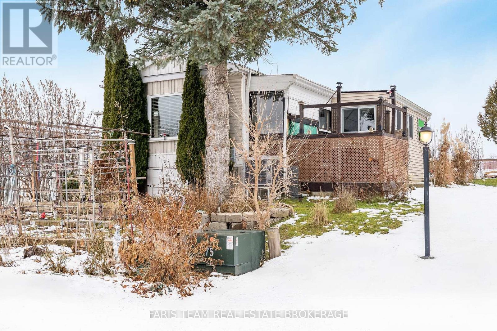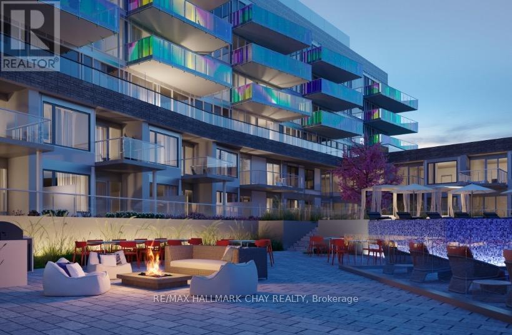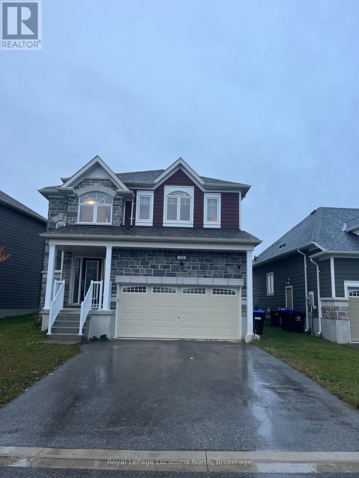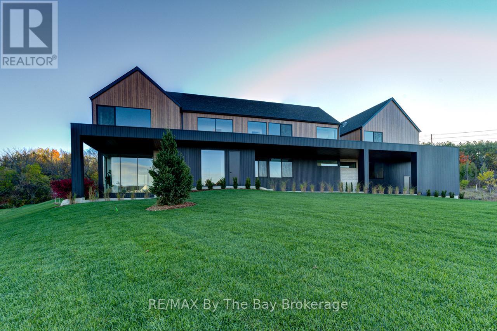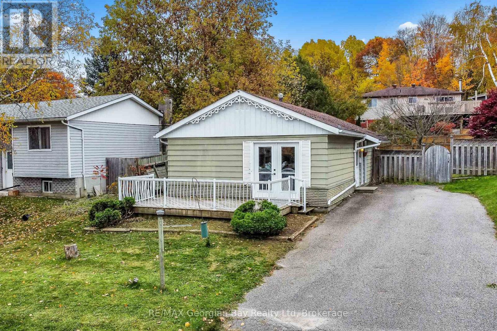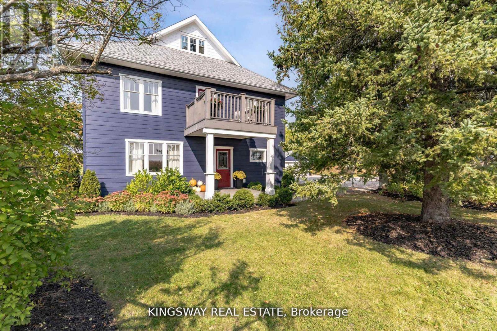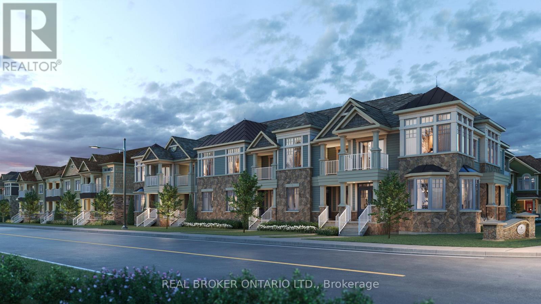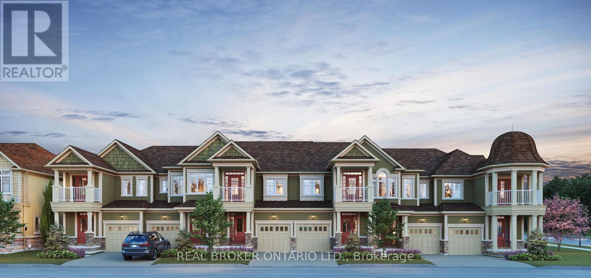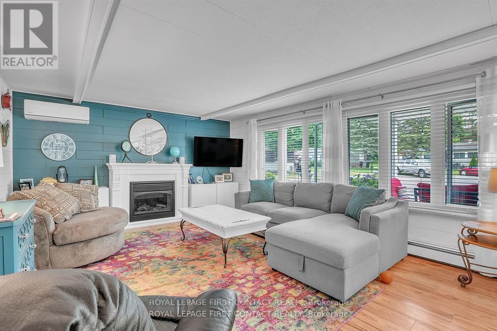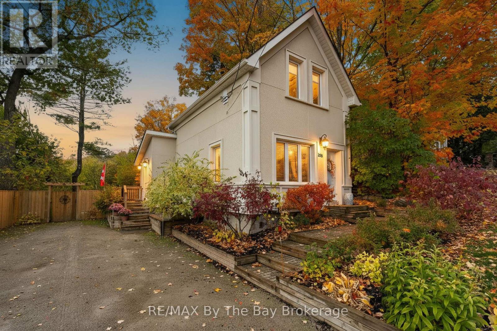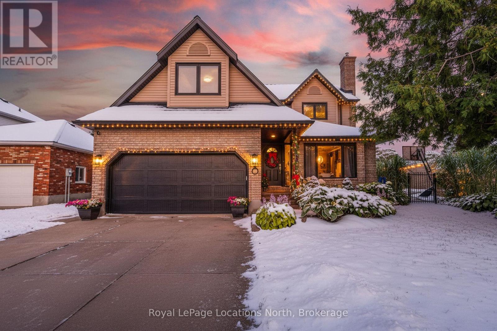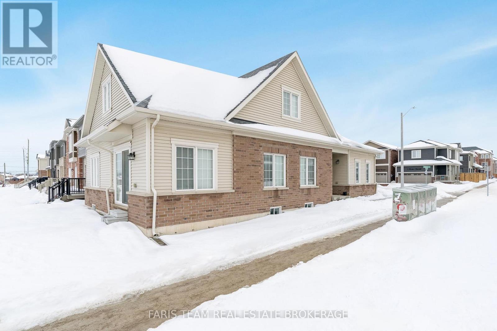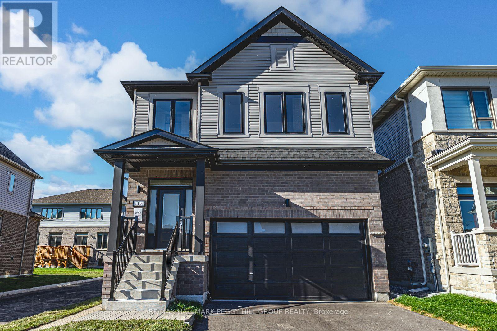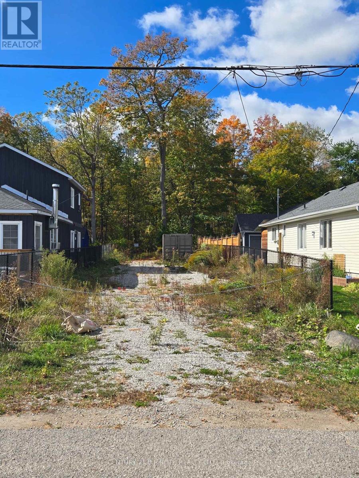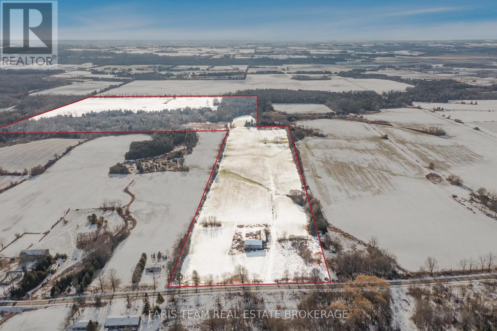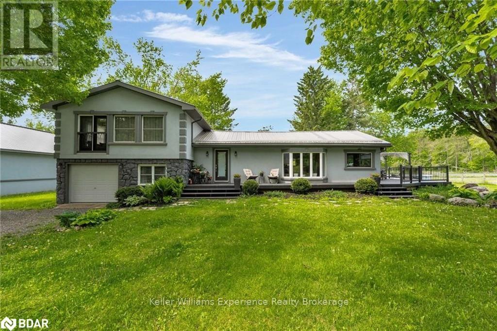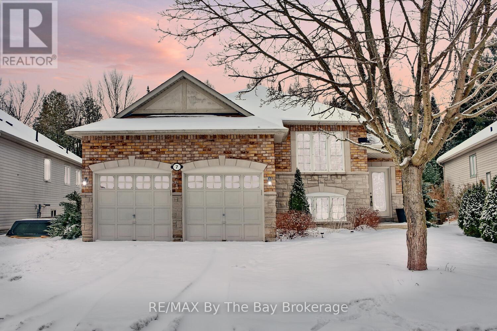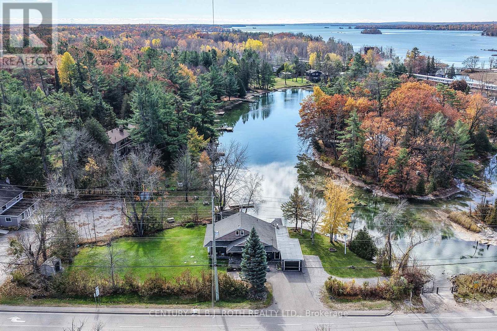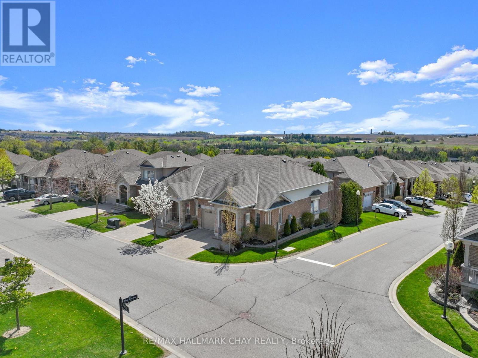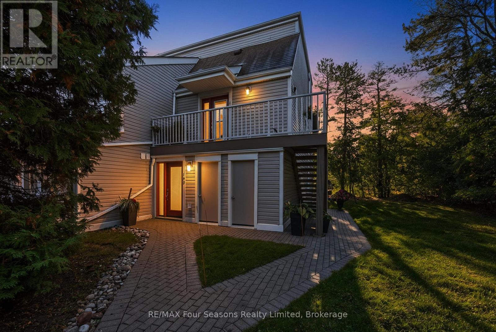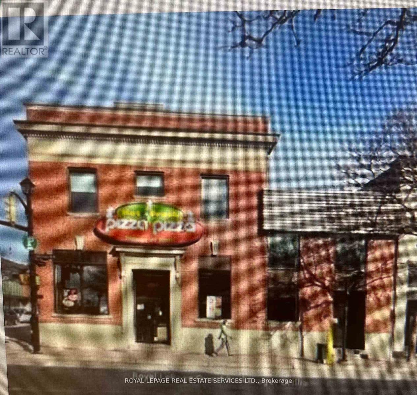13 Sunrise Circle
Bradford West Gwillimbury, Ontario
Top 5 Reasons You Will Love This Home: 1) A rare treasure for garden enthusiasts and nature lovers, this home offers a backyard haven bursting with life, imagine stepping outside to harvest your own fresh pears, apples, cherries, apricots, prunes, grapes, and more, right from your own fruit trees, with flourishing vegetable gardens already thriving with kale, cucumbers, onions, lettuce, mint, herbs, and cherry tomatoes, creating the feeling of a private farmstead where every day brings something fresh to the table 2) Featuring 1,476 square feet of well-planned living space, this inviting bungalow features two generously sized bedrooms and two full bathrooms, its thoughtful, single-level layout makes it easy to host loved ones or simply enjoy the comfort and flexibility of open, accessible living designed with everyday ease in mind 3) Beyond its cozy charm, this home is loaded with practical upgrades, including a new 200-amp electrical panel, a reliable heat pump only 4 years old, a durable roof just 8 years old, and a peaceful side patio, your new favourite spot for morning coffee or quiet evening relaxation 4) For those who love to tinker or create, two garden sheds provide ample space for storage and hobbies, one of which is a powered workshop, ideal for light carpentry, gardening projects, or hands-on pastimes, it's a dream setup for retirees or hobbyists looking to stay active and engaged 5) Nestled in the heart of Sunrise Circle, Bradford's most welcoming and tranquil mobile home community, this home delivers a peaceful, neighbourly lifestyle with a true sense of belonging, surrounded by like-minded residents and serene landscapes, you're still just minutes from major highways, the new Bradford Bypass, and all of Bradford's in-town conveniences. 1,476 above grade fin.sq.ft. *Please note some images have been virtually staged to show the potential of the home. (id:58919)
Faris Team Real Estate Brokerage
326 - 333 Sunseeker Avenue
Innisfil, Ontario
Stunning Brand-New South-Facing Large 2-Bedroom, 2-Bathroom Luxury Residence With Expansive Terrace Overlooking The Courtyard. Be The First To Live In This Beautifully Upgraded Suite Offering Premium Finishes, Exceptional Natural Light, And A Functional Layout Designed For Modern Living. Enjoy A Sun-Filled South Exposure And A Massive Terrace Spanning The Entire Width Of The Unit Perfect For Outdoor Dining, Relaxation, And Entertaining.This Designer-Inspired Home Features Wide-Plank Engineered Flooring, Quartz Countertops, Upgraded Cabinetry, And Custom Built-In Closets, Providing Both Style And Functionality. The Suite Has Been Thoughtfully Designed With An Extra-Wide Entrance, Offering Enhanced Accessibility And Convenience For All Lifestyles.The Open-Concept Layout Seamlessly Connects The Kitchen, Dining, And Living Areas, Ideal For Both Everyday Living And Hosting Guests. At Friday Harbours' Sunseeker Building, Residents Enjoy Access To Resort-Style Amenities Including A Pool With Spa Cabanas, Lounge, Golf Simulator, Theatre Room, Event Space, Outdoor Games Area, And Pet Wash Station. Experience The Friday Harbour Lifestyle With Its Private Beach, Marina, 200-Acre Nature Preserve, And Popular Waterfront Dining At Fishbone Restaurant, Starbucks, And Local Shops. Luxury, Location, And Lifestyle This South-Facing Courtyard Suite Combines Comfort, Accessibility, And Resort Living At Its Finest. (id:58919)
RE/MAX Hallmark Chay Realty
38 Sandhill Crane Drive
Wasaga Beach, Ontario
Welcome to 38 Sandhill Drive in beautiful Wasaga Beach!This fully furnished, three-bedroom, three-bathroom home offers the perfect short-term rental opportunity. Just turn the key and move in - everything you need is already here.The main floor boasts bright, open-concept living with a spacious kitchen featuring a large island, seamlessly flowing into the dining and living areas - ideal for relaxing or entertaining.Upstairs, the oversized primary bedroom provides a peaceful retreat with a walk-in closet and private ensuite. Three additional bedrooms offer versatility, including one currently set as a home office with shared Jack-and-Jill access to a full bathroom. Plus, enjoy the convenience of an extra-large laundry closet on the second level for effortless laundry days. Available immediately for a minimum 4-month stay. Don't miss your chance to call this beautiful space, home. (id:58919)
Royal LePage Locations North
287 Robinson Road
Wasaga Beach, Ontario
This all-brick home offers a fantastic opportunity with four bedrooms above grade, one of which is a huge 'bonus' bedroom above the garage, plus two additional bedrooms on the lower level with in-law or family potential with it's own kitchen and laundry, and a separate entrance through the garage. The main living space features a bright island kitchen and a cozy gas fireplace, creating a warm and welcoming atmosphere. Situated on a fully fenced, private yard, the home boasts a large deck and an above-ground swimming pool, providing plenty of outdoor space for relaxation and entertaining. All appliances on the main floor are included, adding even more value and convenience. Perfectly located, its just a short walk or bike ride to beautiful Georgian Bay, only 15 minutes to Collingwood, and close to grocery stores, shopping, restaurants and all the amenities you need. (id:58919)
RE/MAX By The Bay Brokerage
18 Raintree Court
Clearview, Ontario
Experience elegance and timeless luxury in this stunning custom-built residence, situated in the prestigious WindRose Estates community. Set on a private 1.79-acre lot, this exceptional property offers 5,830 sq. ft. of meticulously designed living space, seamlessly blending sophistication, comfort, and functionality.The home's grand design showcases floor-to-ceiling windows and doors, flooding each room with natural light and offering serene views of the surrounding landscape. The custom chef's kitchen is a true showpiece-crafted with premium finishes, cabinetry, and top-end appliances perfect for both everyday living and entertaining on a grand scale. The open-concept main floor exudes an effortless flow, connecting elegant living and dining areas ideal for gatherings and quiet moments alike.With a total of nine bedrooms and six bathrooms, this home provides ample space for family and guests. The lower level is equally impressive, featuring a state-of-the-art fitness studio enclosed by a floor-to-ceiling glass wall and a spacious recreation or games room for leisure and entertainment. An exceptional feature of this property is the completely self-contained 1,100 sq. ft. apartment, offering two bedrooms, 1.5 bathrooms, a full kitchen, Private covered deck and a separate entrance-perfect for extended family, guests, or luxury rental opportunities. The main 3 car garage provides abundant space for vehicles and equipment, with an additional 1 car garage for the apartment completing this rare offering. Located just minutes from Osler Bluff Ski Club, Blue Mountain Resort, Georgian Bay's crystal waters, and the historic charm of downtown Collingwood, this home is surrounded by endless opportunities for recreation and relaxation-golfing, cycling, boating, and hiking all within reach. Every detail of this exquisite estate reflects thoughtful design and exceptional craftsmanship, making it a truly distinguished residence in one of the region's most sought-after communities. (id:58919)
RE/MAX By The Bay Brokerage
771 Birchwood Drive
Midland, Ontario
Welcome to this value packed home located in quiet neighbourhood with park, nature trails, and short walk to Georgian Bay, Pickle Ball Courts and Baseball Diamond. This move in ready home features: Updated Working Kitchen * Updated Main Bath with Jet tub & Heated Floors * 3 Bedrooms * Finished Basement with Rec Room, Games Room, 2 pc Bath, Laundry and Plenty of Storage * Brand New Gas Furnace and AC being Installed * Partially Fenced Yard * Front Deck and Side Patio * Paved Drive. Located In North Simcoe and Offers So Much to Do - Boating, Fishing, Swimming, Canoeing, Hiking, Cycling, Hunting, Snowmobiling, Atving, Golfing, Skiing and Along with Theatres, Historical Tourist Attractions and So Much More. Only 5 Minutes to Penetang, 45 Mins to Orillia, 45 Minutes to Barrie and 90 Mins to GTA. (id:58919)
RE/MAX Georgian Bay Realty Ltd
19 Pumpkin Corner Crescent
Barrie, Ontario
Welcome to this Pratt build townhouse, Approximate 1320 Sqft, located in Barrie's Residential South, Walking Distance to GO Station, School, Bus Stop. Open concept Granite Kitchen Countertop and dining, Large Windows all over Home, Upgrades Premium Laminate Flooring throughout 2nd and 3rd Floor, Gorgeous Brand New Neighborhood, Maple Ridge Secondary School, 5 Minutes away from Highway 400, Close to Restaurants, Shops, Park and More. (id:58919)
Nu Stream Realty (Toronto) Inc.
2612 10th Line
Innisfil, Ontario
Luxury Country Estate for Sale in Innisfil - 5 Acres of Private Paradise Just Minutes from the City. Discover your dream country estate in Innisfil, where modern luxury meets rustic elegance. Nestled on 5 pristine acres, this fully renovated farmhouse offers the perfect blend of space, privacy, and sophistication - all within easy reach of Barrie, Lake Simcoe, and the GTA. Step inside and fall in love with the soaring exposed Douglas Fir beams, a cozy wood-burning fireplace, and a chef's kitchen featuring Frigidaire Professional appliances, double ovens, and dual sinks - designed for entertaining and gourmet cooking alike. Wake up to breathtaking sunrise views from your private balcony in the lavish primary suite, complete with a spa-inspired ensuite, soaker tub, and dual walk-in closets. The spacious third-floor loft with 15-ft vaulted ceilings, wet bar, and powder room is perfect for a games room, studio, or guest retreat. Enjoy endless possibilities outdoors - build guest cottages, run a home-based business, or create your multi-generational family haven. With room to expand and stunning natural views, this property is a rare find for those seeking country living with city convenience. Located just minutes from Costco, top-rated schools, local shops, and Lake Simcoe's beaches, and only 40 minutes to the GTA via Hwy 400 or GO Train, this home delivers the ultimate balance of luxury, lifestyle, and location. (id:58919)
Kingsway Real Estate
281 River Road East
Wasaga Beach, Ontario
Live the Coastal Lifestyle at Kingfisher Cove, Final Phase of Stonebridge By The Bay! This beautifully designed Killdeer Model, 1837 sq ft dual-frontage townhome offers 4 spacious bedrooms, 2.5 bathrooms, and a lifestyle tailor-made for beach lovers and urban convenience seekers alike. Our dual frontage townhomes offer a 2 car garage - a rare offering for a townhome! With both a front and rear entrance, this thoughtfully crafted layout also features a large back balcony perfect for morning coffees or evening relaxation. Set to close in Summer 2026, this is your opportunity to fully customize the interior with your own color selections and finishes. Enjoy exclusive Stonebridge By The Bay access to the community pool, Beach House, over 2.1 KM of scenic walking trails and live just 1 KM from Beach 1. Stroll to Stonebridge Town Centre for shopping, dining, and essentials like Walmart, or head to the nearby recreation centre for active living. Walking trails surround the development - this is an active lifestyle community at its finest. Some Standard Finishes Offered By Stonebridge Include: Smooth ceiling finish, 9-foot ceilings, garage door access to the main floor, and full Tarion Warranty coverage, plus much more! Don't miss your chance to own in this sought-after Wasaga Beach community where every day feels like a vacation. Other models/plans available. (id:58919)
Real Broker Ontario Ltd.
38 Pleasant Bay Lane
Wasaga Beach, Ontario
Live the Coastal Lifestyle at Kingfisher Cove, Final Phase of Stonebridge By The Bay! This beautifully designed Kingfisher floor plan offers 1409 sq ft of open-concept living, with 3 spacious bedrooms, 2.5 bathrooms, and a layout that perfectly blends comfort and style. Featuring 9-foot ceilings, a 1-car garage with interior access, and a crawl space basement for additional storage, this townhome backs onto a serene treed area and an existing walking trail and is ideal for nature lovers and outdoor enthusiasts! Set to close in Summer 2026, this is your opportunity to fully customize the interior with your own color selections and finishes. Enjoy exclusive access to the Stonebridge By The Bay community pool, private Beach House, over 2.1 KM of scenic walking trails and live just 1 KM from the soft sands of Beach 1. Stroll to Stonebridge Town Centre for shopping, dining, and essentials like Walmart, or explore the nearby recreation centre for active living. With walking trails woven throughout the community, this is beach-town living at its finest. Some Standard Finishes Offered By Stonebridge Include: Smooth ceiling finish, 9-foot ceilings, garage door access to the main floor, and full Tarion Warranty coverage, plus much more! Don't miss your chance to own in this sought-after Wasaga Beach community where every day feels like a vacation. Other models/plans available. (id:58919)
Real Broker Ontario Ltd.
2 Nature Trail
Innisfil, Ontario
Discover this exceptional opportunity: a rare 3-bed, 2.1-bath home, w/ over 1500 sq ft of living space, thoughtfully updated inside & out. The main living area features new flooring, large bright windows, a cozy f.p, & a spacious dining space, perfect for entertaining. The kitchen offers ample storage w/ a generous pantry, modern cabinetry, an oversized s.s sink, & new flooring. The primary bedroom includes double closets & is complemented by a 2-pcs bath. An additional tastefully reno'd 3-pcs bath is conveniently accessible from both the primary & 2nd bedrooms. For added flexibility, this property includes a full in-law suite w/ its own separate entrance from the back deck. The suite boasts a large living area, a full kitchen, a sizeable bedroom, & a modern full bath w/ a walk-in shower ideal for aging parents, visiting guests, or extended family. Situated just inside the entrance to the park, this corner lot offers privacy, generous space, & a peaceful setting. The backyard features an 8x10 garden shed nestled among mature trees, & steps from your back door, you'll find a refreshing pool-perfect for summer days. Enjoy relaxing mornings on the covered front porch, or host outdoor gatherings on the spacious back deck. This home combines interior updates w/ exterior enhancements, including newer siding, insulation, & most windows. The property provides 2 dedicated parking spots, w/ additional parking in the common areas eliminating street parking hassles. Additional features include 2 ductless A.C. units, a water softener, and a state-of-the-art "combi system" providing efficient gas fuelled hot water, radiant heating, & a tankless hot water heater, all in one compact, space-saving system. Near the shores of Lake Simcoe, this community offers 3 clubhouses, exercise & kitchen facilities, indoor/outdoor shuffle board and 2 large, heated saltwater pools. Don't miss your chance to own this spacious home in an unbeatable location! (id:58919)
Royal LePage First Contact Realty
206 Centennial Drive
Midland, Ontario
Welcome home to 206 Centennial Drive located in Midland. This home offers 2 spacious bedrooms and 2 bathrooms. Enjoy the beautiful open concept kitchen featuring stainless steel appliances, pantry, large island, plenty of cupboard space, coffered ceilings, and pot lights. Cozy living room with gas fireplace, built-in cabinetry, pot lights and coffered ceilings. Main floor and second floor have a bedroom with an ensuite. Owners have done many upgrades throughout the home including new roof (2024), new engineered hardwood floors in the foyer/dining area, kitchen and living room, installed leaf guard system (2024), new eavestroughs (2024), new main floor bedroom window (2024), new window in second floor bathroom (2025), stainless steel fridge (2025), new flooring in basement (2024), new fence including arbor and gate (2025), updated retaining/garden wall and patio area (2025) and glass shower door upgraded in main level ensuite (2025). Basement is partially finished. Backyard is perfect for entertaining with large landscaped lot with raised patio and deck. Close proximity to the Trans Canada Trail where you can walk along Midland's beautiful waterfront, close to schools, arena, restaurants and shopping. (id:58919)
RE/MAX By The Bay Brokerage
8 Burnside Court
Collingwood, Ontario
* IDEAL LOCATION!! 8 Burnside Court, a stunning family home nestled on a quiet court in Collingwood's sought-after Old Lockhart area. This 4-bedroom, 4-bathroom home is surrounded by mature trees and beautiful properties, offering a serene, private lifestyle. Your own backyard retreat; custom 18' x 36' inground saltwater pool, large hot tub, two-tiered deck, hand-poured concrete outdoor bar, sunning deck, premium turf, stunning perennial garden, Armour stone and cedar privacy fence. The heart of the home is the bright kitchen & family room with a wood-burning fireplace, spacious island, ample storage & stone counters. French doors open directly to the backyard, creating seamless indoor-outdoor flow. The cozy living room & large dining room, complete with a custom fireplace, are ideal for hosting gatherings of any size. Upstairs, the oversized primary suite is a true sanctuary, featuring a walk-in closet with built-in storage & tranquil ensuite with a free-standing soaker tub placed beneath a skylight, perfect for stargazing. The second floor offers three additional bedrooms & a convenient laundry room w/extra-large linen closet. The fully finished basement adds extra living space w/ a bathroom, workout room, and plenty of storage. Located a few from Admiral Public School, Our Lady of the Bay Catholic High School, and Collingwood Collegiate Institute, this home's location is perfect for families. Enjoy the quiet Southern Georgian Bay lifestyle while being just a short distance from downtown, local trails, and recreation centers. *Extended list of upgrades & investments available upon request. (id:58919)
Royal LePage Locations North
1 Harvest Crescent
Barrie, Ontario
Top 5 Reasons You Will Love This Home: 1) This stunning 3-year-old bungaloft offers over 1,800 square feet of thoughtfully designed living space, with two bedrooms on the main level and one on the upper level, perfect for families, downsizers, or those who crave effortless, open-concept living 2) Step inside to soaring ceilings, rich laminate floors, and an inviting layout that flows seamlessly from the bright kitchen to the dining and living areas, a space made for gatherings, laughter, and connection 3) Indulge in the serenity of the primary suite, complete with a spacious walk-in closet and spa-inspired ensuite, while all three full bathrooms shine with elegant granite finishes 4) The private upper loft offers a versatile retreat, featuring a third bedroom and cozy sitting area that's ideal for guests, a quiet home office, or your own personal escape 5) With a double-car garage, a private two-car driveway, and a prime location just minutes from Highway 400 and new schools, this home delivers convenience and everyday luxury. 1,807 above grade sq.ft. plus an unfinished basement. (id:58919)
Faris Team Real Estate Brokerage
112 West Oak Trail
Barrie, Ontario
YOUR DREAM HOME AWAITS - A TURN-KEY 2-STOREY WITH A BUILDER-FINISHED LEGAL IN-LAW SUITE! Discover this stunning brand-new, never-lived-in Rothwell Model home by Honeyfield in the sought-after Ventura South community, offering seamless access to Hwy 400, Barrie GO, waterfront, beaches, walking and cycling trails, top-rated schools, shopping, Friday Harbour Resort, golf courses, skiing and recreational amenities. Boasting 2,448 sq ft of thoughtfully designed living space, this 5-bedroom, 5-bathroom detached home is move-in ready, with thousands spent on premium builder upgrades. The striking brick and vinyl exterior, covered front porch, 2-car garage with inside entry, and driveway parking for four vehicles create impressive curb appeal. Inside, large sunlit windows flood the principal rooms with natural light, while the open-concept kitchen features a large breakfast counter with seating for six, a chimney-style stainless steel range hood, and a walkout to the backyard. The great room is ideal for entertaining, showcasing 4" LED pot lights with dimmers, smooth ceilings, and a TV conduit above the gas fireplace. Enjoy a separate formal dining room, second-floor laundry with a smart storage system, and a primary suite offering two walk-in closets and a 4-pc ensuite with dual sinks and a frameless glass shower. Two bedrooms share a 4-pc Jack and Jill bathroom with a private water closet, while the fourth bedroom enjoys its own 4-pc ensuite. The basement boasts a legal builder-finished in-law suite with a separate entrance, kitchen, rec room, bedroom with walk-in closet, full bathroom, separate laundry, and gas and electrical rough-ins for a stove. Additional highlights include upgraded flooring, paint, stair, railing and trim package, a large cold room, 200 Amp panel, bypass humidifier, HRV, central A/C, rough-in for central vacuum, and a 7-year Tarion warranty. This exceptional #HomeToStay is ready for you to move in and make it your own! (id:58919)
RE/MAX Hallmark Peggy Hill Group Realty
414 Limerick Street
Innisfil, Ontario
Vacant lot beside 412 Limerick Crescent (currently for sale) - A rare opportunity in sought-after Gilford, just steps from Cooks Bay and Gilford Beach, with easy access to boating and fishing. While the lot is compact, it could be an excellent addition if purchased together with the neighbouring property, creating a larger, more versatile parcel. Perfect for custom builders, investors, or anyone looking to expand their space. Located on a quiet dead-end street, surrounded by nature and upscale new builds in progress. Hydro is available at the lot line. Buyers are encouraged to perform their own due diligence regarding building permits, development charges, service connections, and any right-of-way considerations. A blank canvas in a prime Innisfil location - bring your plans, creativity, and vision! (id:58919)
Right At Home Realty
4065 15th Line
Innisfil, Ontario
Top 5 Reasons You Will Love This Property: 1) Exceptional land banking and future development opportunity with 137.5-acres of prime land adjacent to developer-owned property, located approximately 465 meters from the municipal boundary of Cookstown in the Town of Innisfil 2) Enjoy the convenience of gas, hydro, and water services available at the road, just minutes to Highway 400, in a growing area featuring the nearby Tanger Outlet Mall and the upcoming Gateway Casino (2028), further enhancing the property's appeal 3) Property includes 80-acres of workable land currently under cultivation, as well as a barn for storage, offering immediate agricultural use and income 4) Potential to sever the 15th Line for future development purposes while maintaining the 14th Line portion for continued agricultural use and income, providing endless possibilities for growth and vision 5) Potential water access available from Innisfil Creek, adding valuable water resources and enhancing the overall versatility of the property. (id:58919)
Faris Team Real Estate Brokerage
1398 Old Second Road North Road
Springwater, Ontario
Welcome to your private country retreat nestled on 78 sprawling acres in the heart of Springwater, this extraordinary property offers the perfect\r\n blend of peaceful living, recreational opportunities, and income potential. Featuring two beautifully maintained homes, this estate is ideal for\r\n multigenerational living or rental income. The main house exudes a cozy modern rustic charm, complete with a large main bathroom and a\r\n relaxing sauna, providing the perfect escape after a day outdoors. Each residence is thoughtfully designed, offering modern comfort with scenic\r\n views of the surrounding countryside. Step outside to enjoy your above-ground swimming pool, perfect for summer relaxation, or explore the\r\n network of private trails winding through the lush forested acreage ideal for hiking, ATVing, or horseback riding. For the equestrian enthusiast,\r\n this property boasts multiple horse paddocks and an impressive 5/8-mile sand race track. The race track isn't just for horses it’s a multi-purpose\r\n space ideal for snowmobiling, dirt biking, or other recreational activities throughout the seasons. Whether you're training, racing, or simply\r\n having fun, the track adds excitement and versatility to this incredible property. A three-bay workshop with vehicle lifts is perfect for the car\r\n collector or hobbyist, offering ample space for storage and projects. An additional separate garden suite offers flexibility as a guest house, home\r\n office, or potential rental. Located just off a major highway, you'll enjoy easy access to Barrie, local ski resorts, golf courses, and all-season\r\n recreation. Located an hour from Toronto Pearson Airport and Muskoka Cottage Country, this property accommodates all lifestyles. Whether\r\n you're looking for a private family compound, a hobby farm, or a unique business opportunity, this one-of-a-kind estate delivers. Don't miss your\r\n chance to own this incredible Springwater sanctuary where luxury meets lifest (id:58919)
Keller Williams Experience Realty
7 Meadowood Drive
Wasaga Beach, Ontario
Beautiful 3 bedroom plus den raised bungalow in a desirable well established neighborhood in Wasaga Beach. This well maintained home is situated on a premium lot backing onto green space and walking trail offering lots of privacy and nature at your doorstep. It's welcoming entrance takes you to the bright main level of living space which offers a lovely well designed kitchen with newer appliances, accent lighting and adjacent dining area. Charming front den works perfectly for an office, library or separate formal Living room or dining room. Family room with large windows features walk out to deck patio perfect for sunsets and outdoor entertaining. Large main floor master with ensuite and walk in closet and also has direct access to deck patio by its charming garden door. Convenient main floor laundry room with inside access to double car garage. Partially finished lower area offers additional finished room for a bedroom, office or den with a large unfinished rec room with direct walkout to back yard offering endless possibilities. Rough-in for lower level bathroom. This mostly completed home can be yours now and is available for a quick close. Conveniently close to all amenities of Wasaga Beach with excellent access to all commuter routes.**Some photos are virtually staged (id:58919)
RE/MAX By The Bay Brokerage
31 New York Avenue
Wasaga Beach, Ontario
END UNIT with Sunroom! Welcome to Retirement living at its finest , this 1,248 sq. ft. bungalow plus 16' X 10' Sunroom shows extremely well and ready to move in, beautifully landscaped with a covered front porch. 2 bedrooms and 2 bathrooms, large sunroom conveniently added by this owner for more space to relax. Open concept kitchen/living/dining room with vaulted ceiling, kitchen is spacious with island and desk area and stainless steel appliances. Walkout from the garden door in the living room to a gorgeous sunroom oasis and private deck. Primary bedroom has a walk in closet and ensuite with walk in shower, no carpet in this home. Tastefully decorated and great layout, california shutters thruout. Reverse Osmosis System, Water Depot Water Softener owned. Quiet neighbourhood known as Park Place with walking trails, Recreation Hall with indoor saltwater pool, games room, gym. (id:58919)
RE/MAX By The Bay Brokerage
8222 169 County Road
Ramara, Ontario
Stunning Green River Oasis in Sought-After Washago Welcome to your own private retreat on the beautiful Green River. This stunning 3-bedroom, 2-bath oasis offers 169 feet of pristine riverfront, perfectly positioned to capture the peace and beauty of waterfront living with DIRECT ACCESS TO LAKE COUCHICHING! Relax and unwind in your riverside hot tub, or host family and friends in the charming bunkie overlooking the water. Inside, the home features an inviting open-concept layout with warm natural light, a spacious kitchen and dining area, and serene views from nearly every room. Step out onto the expansive deck and enjoy your morning coffee while listening to the gentle flow of the river.Whether you're looking for a full-time residence or a weekend getaway, this property blends the best of cottage living with modern comfort. Located just seconds from Washago's vibrant village amenities and only a short drive to Orillia, this property truly offers the perfect balance of privacy and convenience.This rare Green River gem is ready to welcome its next owners. Come experience the tranquility and lifestyle this Washago retreat has to offer. (id:58919)
Century 21 B.j. Roth Realty Ltd.
190 Ridge Way
New Tecumseth, Ontario
Welcome to this stunning home in the sought-after Briar Hill community, perfectly situated on a desirable corner lot that floods the space with natural light. The spacious kitchen features granite countertops, upgraded appliances, and space for a kitchen table. The open-concept living and dining room flows seamlessly with stunning hardwood floors and a cozy fireplace. Step outside to your private balcony with southwest views- an ideal spot to unwind. Off the main living space, you will find the primary suite, complete with a walk-in closet and a beautiful ensuite bathroom. The versatile loft is a bonus space, perfect for a home office or a quiet reading nook. The lower level expands your living area, featuring a large family room with a fireplace and a walkout to a private patio, a spacious bedroom, a 3-piece bathroom, a laundry room, and a massive utility room that offers endless storage. This home is more than just a place to live, it offers a lifestyle. As part of the vibrant Briar Hill community, enjoy your days on the 36-hole golf course, walking the scenic trails, or at the sports dome, which has a gym, tennis courts, a pool, a hockey arena, a spa, and fantastic dining options. Don't miss the opportunity to make this exceptional property your own! (id:58919)
RE/MAX Hallmark Chay Realty
164 - 51 Trott Boulevard
Collingwood, Ontario
Welcome to Unit 164 at 51 Trott Boulevard - a stylish and thoughtfully designed condo in the heart of Collingwood, offering comfort, convenience and character. This bright residence features 2 spacious bedrooms and 2 full baths, providing an excellent layout for either full-time living or a flexible getaway. The open-concept living area invites you in with a seamless flow from kitchen to dining to living room, ideal for entertaining or relaxed lounging. A cozy gas fireplace anchors the space, while large windows capture natural light and create a warm, inviting ambiance. Step out onto your private balcony and enjoy fresh air. In your kitchen you'll appreciate modern finishes and practical touches: sleek cabinetry, stainless steel appliances, and ample counter space. Both bedrooms provide restful retreats, with the primary suite boasting its own ensuite bath for added privacy and convenience. The second bedroom is generously sized and is served by a full bath - perfect for guests, overnight visitors or a home-office setup. Additional highlights include in-unit laundry, an assigned parking space, and proximity to a variety of amenities - from downtown Collingwood's restaurants and shops to hiking trails, beaches and winter-sport destinations in the region. Whether you're seeking a lock-and-leave second home or a full-time residence with lifestyle appeal, this unit offers an elegant, low-maintenance option in a vibrant community. Don't miss your chance to call Unit 164 at 51 Trott Boulevard your next home-base in Collingwood. (id:58919)
RE/MAX Four Seasons Realty Limited
Upper 3rd Floor - 82 Mississaga Street E
Orillia, Ontario
Prime Downtown Orilia - For lease Upper 3rd floor for lease 1340 sq ft. - $1650.00 Pus HST and Utilities. Desirable location -downtown Orilia . Open concept. One large rectangular room. Shared common facilities with 2nd floor tenant , shared bathrooms (mens/womens) and strorage area. (id:58919)
Royal LePage Real Estate Services Ltd.
