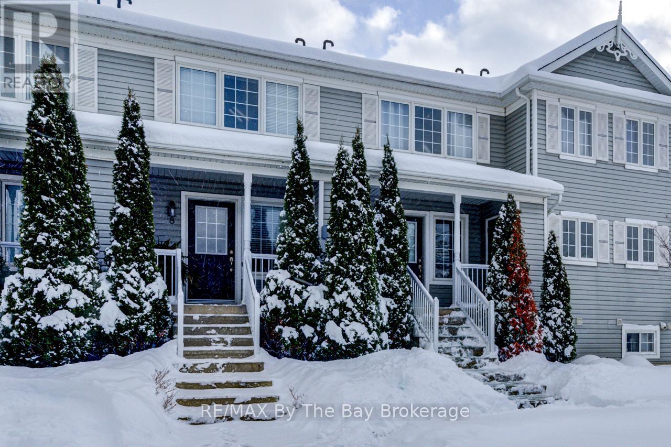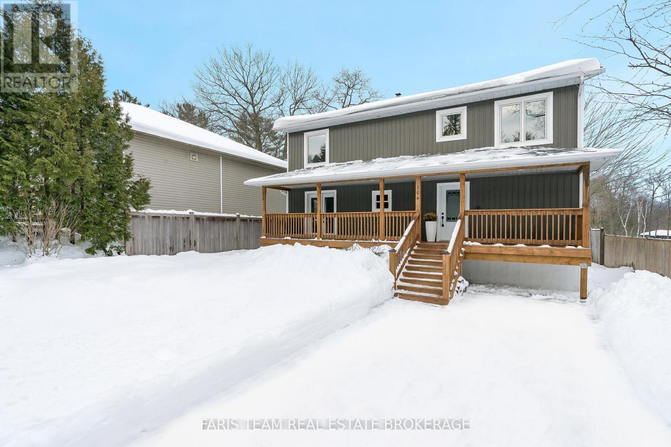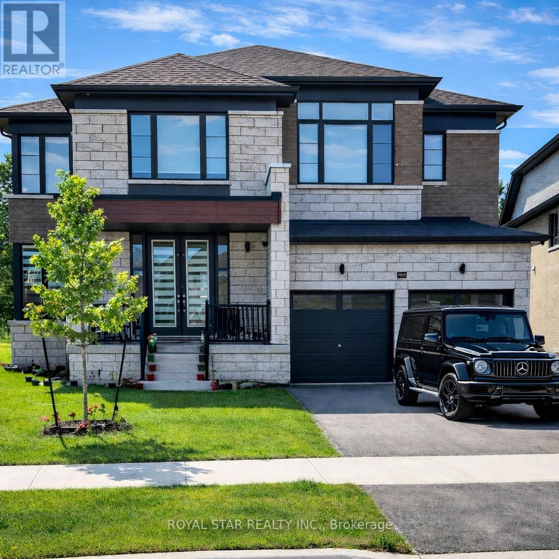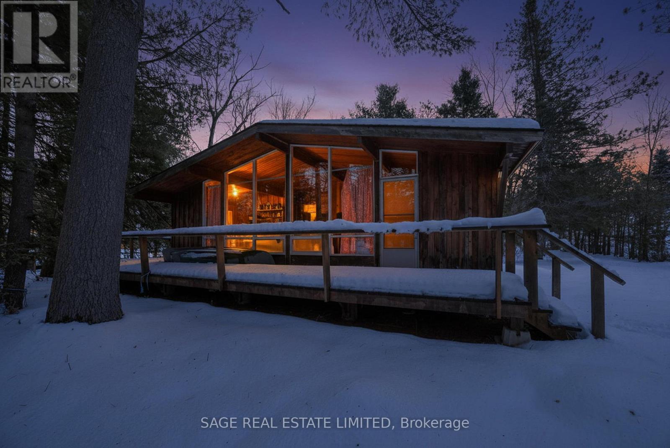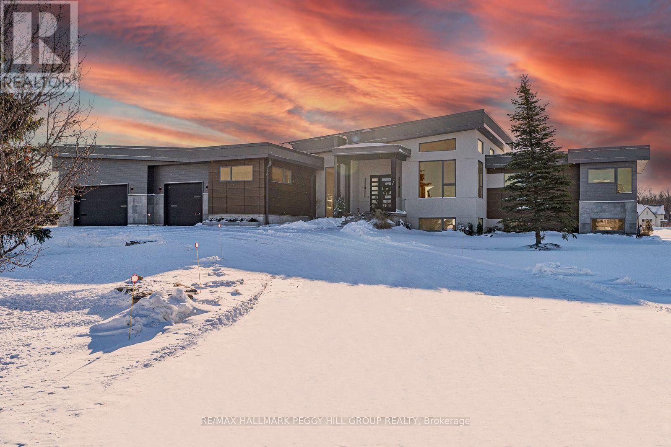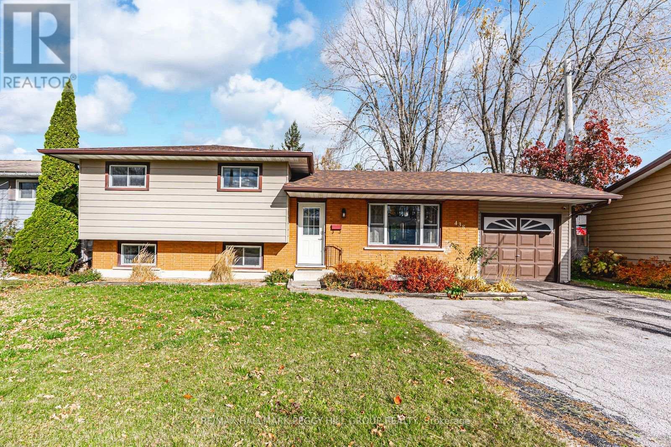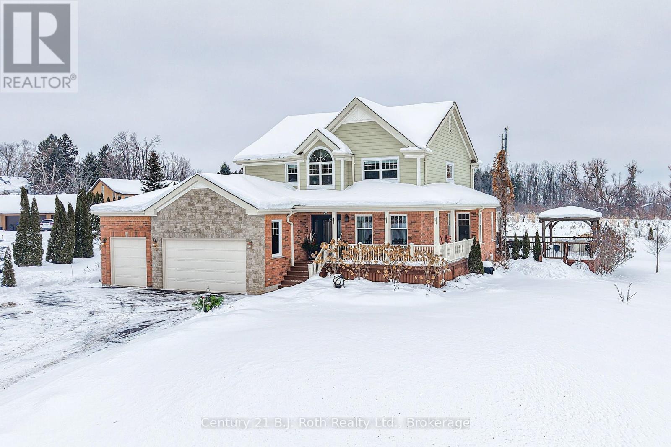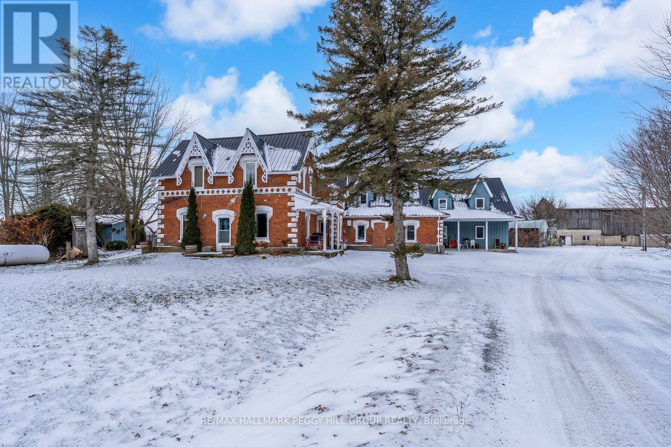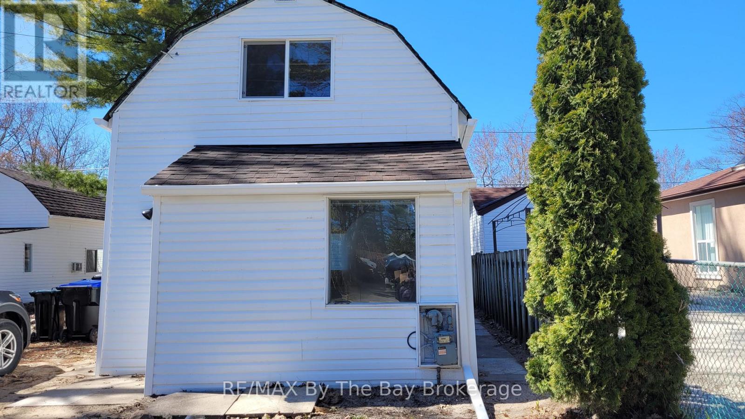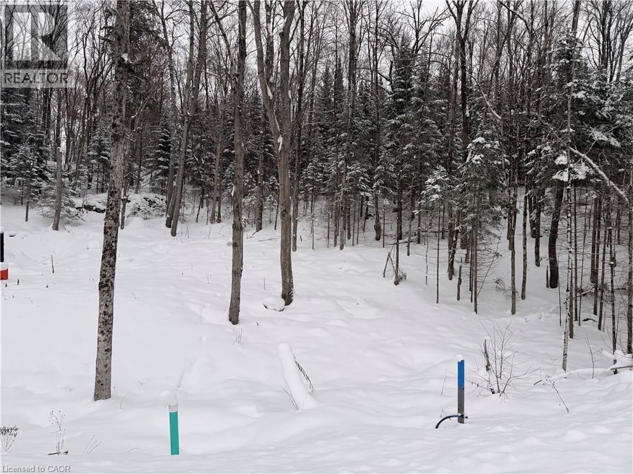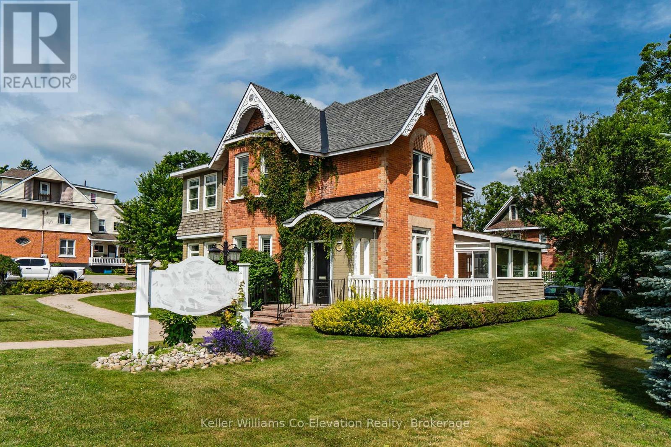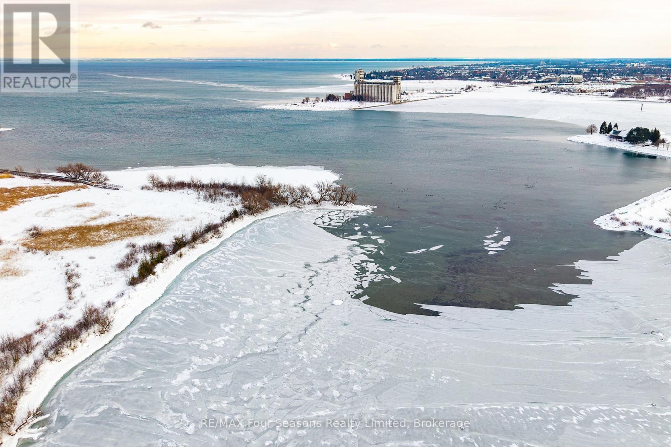7 Royalton Lane
Collingwood, Ontario
Welcome to 7 Royalton Lane, a well-maintained town home tucked away on a quiet street in the heart of Collingwood. This thoughtfully designed 2-bedroom, 3-bathroom residence offers flexible living space ideal for families, downsizers, or multi-generational living. The main level features a bright, open-concept layout with durable laminate flooring and a cozy gas fireplace in the living room, creating a warm and inviting atmosphere. The kitchen flows seamlessly into the living and dining areas, perfect for everyday living and entertaining. The walk-out lower level adds exceptional value with in-law potential, offering a spacious recreation area, bathroom, and direct outdoor access-ideal for extended family, guests, or future income opportunities. Located close to downtown Collingwood, Blue Mountain, trails, shopping, dining, and all the area's four-season amenities, this home combines comfort, versatility, and a prime location. (id:58919)
RE/MAX By The Bay Brokerage
104 Knox Road E
Wasaga Beach, Ontario
Top 5 Reasons You Will Love This Home: 1) Enjoy a generous 50'x230' lot with over 50' of waterfront, spacious backyard areas perfect for entertaining, relaxing, or heading down the stairs to kayak, boat, fish, or simply take in the river views 2) This detached 2-storey home with a finished basement features a welcoming covered front deck, main level laundry, a bright bedroom with walkout to the backyard, and a renovated4-piece bathroom with a soaker tub and separate shower for added comfort 3) The kitchen includes stainless-steel appliances, a pantry, and dining space, while the living room offers a cozy wood fireplace with a stone surround and oversized windows showcasing peaceful backyard and river views; upstairs, the primary bedroom has a walkout to a large balcony overlooking the water, plus a third bedroom and another 4-piece bathroom, great for guests or extended family 4) Expansive basement hosting a large family room, a recreation area with rough-in for a kitchen or wet bar, a fourth bedroom, another full bathroom, and an oversized cold room ideal for extra storage 5) Set on a quiet street ending in a cul-de-sac, this home offers peace and privacy close to schools, shops, golf, ski hills, and the sandy beaches of Georgian Bay, while still being a convenient commute to Barrie and the GTA. 1,743 above grade sq.ft. plus a finished basement. *Please note some images have been virtually staged to show the potential of the home. (id:58919)
Faris Team Real Estate Brokerage
144 Rosanne Circle
Wasaga Beach, Ontario
This 1 year old 4-bedroom, 4-bathroom home is situated on a spacious ravine lot in the sought-after River's Edge development. With an abundance of natural light pouring in throughout the day, this home offers a bright and airy ambiance perfect for modern family living. The open-plan main floor is ideal for entertaining, with a spacious family room and an eat-in kitchen featuring built-in high-end appliances. Whether you're preparing a casual meal or hosting friends, the kitchen's layout ensures a warm, inviting atmosphere. A slightly separated formal dining area provides a sophisticated setting for family gatherings and special dinner parties. An office on the main floor creates the perfect space for those who work from home, study, or pursue hobbies, offering a quiet retreat when needed. Upstairs, you'll find two bedrooms, each with its own private ensuite, as well as two additional bedrooms sharing a convenient Jack and Jill bathroom. The added convenience of a second-floor laundry room eliminates the need to carry laundry up and down the stairs. The unfinished basement offers potential for additional living space, with large windows, and plenty of natural light. Located just a 5-minute walk to a brand-new elementary school and only a 5-minute drive to local stores, restaurants, amenities, and the Beach. Additionally, this west-end location is just 15 minutes from Collingwood and 25 minutes to Ontario's largest ski resort, the Village at Blue Mountain. (id:58919)
Royal Star Realty Inc.
7856 Birch Drive
Ramara, Ontario
Premium waterfront offering on the Severn River, featuring an extra-deep lot, 112.44 ft x 234.50 ft. Held in the same family for over 40 years, this is a rare opportunity to secure a legacy property on a sought-after stretch of the river. The existing seasonal cottage is not winterized and is being sold in as-is condition, offering buyers the flexibility to enjoy as-is, renovate, or build new. Level access to the water and generous lot depth provide excellent potential for a custom build while maintaining privacy and western exposure. A true land-value opportunity on a premier lake, minutes to Washago and endless boating on the Severn system. (id:58919)
Sage Real Estate Limited
7 Meadowlark Way
Collingwood, Ontario
CUSTOM-BUILT 5500 SQFT BUNGALOW IN THE HEART OF SKI COUNTRY AVAILABLE FOR LEASE - $75,000 FOR THE SEASON! Located in the equally coveted and convenient Windrose Estates, this bungalow for lease from December to March is just a short distance from all area amenities, including Osler Bluffs, Blue Mountain, and downtown Collingwood. Exceptional curb appeal with a triple-car garage and driveway parking for 12+ vehicles makes this residence as impressive on the outside as it is within. The open concept main level features a wood slat 12'-16' vaulted ceiling, wide plank engineered oak flooring and oversized windows to take advantage of the natural light and escarpment views. Designed to gather in style with a European kitchen with built-in appliances and a separate coffee/wine bar, elevated grand piano lounge, integrated Elan entertainment system (14 zones/26 built-in speakers) and multiple walkouts to the 42'x14' composite deck. Support your healthy and active lifestyle in the home gym, yoga studio, cedar/basswood glass-front HUUM sauna, 6-person hot tub, large music/games room, and with the bonus of an additional lower-level laundry/sports storage room for all your gear. After a long day of playing, cozy up in front of one of the three fireplaces and enjoy a movie in the theatre room, great room or with a book in the chill lounge. Plenty of space for a large family with 3+2 bedrooms (one currently used as a home office) and 3.5 bathrooms. Available monthly, or lease for the season for $75,000. Experience the ultimate seasonal retreat in this exceptional Windrose Estates #HomeToStay! (id:58919)
RE/MAX Hallmark Peggy Hill Group Realty
438 Forest Avenue S
Orillia, Ontario
STEPS TO LAKE SIMCOE, BEAUTIFULLY UPDATED, & READY TO ENJOY - YOUR NEXT CHAPTER STARTS HERE! Welcome to this well-maintained home nestled in one of Orillia's most sought-after, family-friendly neighbourhoods. Enjoy a prime location within walking distance to Moose Beach, parks, restaurants, a recreation centre, schools, shopping, and a local library, with a municipal dock and public boat launch just down the road for added lakeside convenience. You're only 5 minutes from downtown Orillia for even more amenities and waterfront fun, with quick access to Highway 12 making commuting a breeze. The private, fully fenced backyard offers a patio and natural shade from mature trees - perfect for kids, pets, and outdoor entertaining - while the oversized driveway provides plenty of parking for family and guests alike. Inside, the open-concept main floor includes a bright living room with front yard views, a modern remodelled kitchen, and a dining room with a walkout to the patio. The upper level features three spacious bedrooms and a full 4-piece bathroom, while the refinished basement adds valuable living space with a fourth bedroom, a 3-piece ensuite, and a sunlit living room with above-grade windows. Major updates have been completed for added peace of mind, including the roof, furnace, A/C, hot water tank, and electrical panel, and the carpet-free interior is finished with durable, low-maintenance flooring throughout. Offering flexible closing to suit your needs, this home is a great fit for multi-generational families, investors, or first-time buyers eager to settle into their #HomeToStay! (id:58919)
RE/MAX Hallmark Peggy Hill Group Realty
3255 10 Line N
Oro-Medonte, Ontario
Stunning country home on a 2-acre lot with countless upgrades, located minutes from city amenities, golf, skiing and Bass Lake. Oversized double garage with inside entry to basement and main floor leading to the custom gourmet kitchen with oversized island, quartz countertops, pot lights, large breakfast area and walkout to deck. Also on the main level is a separate living, dining, laundry and 2-piece bathroom. On the spacious upper level, we have 4 bedrooms 2 full bathrooms including a 5-piece ensuite in the primary bedroom which also boasts a walk-in closet. Recent improvements include bathrooms, gas furnace, some windows, paved driveway and refinished hardwood floors. Other features include ICF foundation and beautifully landscaped gardens. The home also offers a completely finished basement which includes a family room, office and den with custom built-ins, high-end trim and a gas fireplace. (id:58919)
Century 21 B.j. Roth Realty Ltd.
8464 6th Line
Essa, Ontario
TIMBER-FRAME ESTATE ON 10 ACRES WITH INGROUND POOL, EXPANSIVE BARN, VERSATILE OUTBUILDINGS, & A 4,544 SQ FT HOME BUILT TO IMPRESS! Call it a farmhouse if you want, but this 10-acre estate works harder than most properties ever will, with outbuildings built to perform and a 4,544 sq ft home that redefines rural craftsmanship. Anchoring the property is a 4,500 sq ft barn with box stalls, paddocks, and tack space, a heated 62 x 38 ft saltbox-style workshop, an 18 x 28 ft drive shed, multiple accessory buildings, and a two-car garage, perfect for home-based businesses, contractors, or equestrian enthusiasts. The home stands among open fields and mature trees, showcasing steep gables, brick and board-and-batten siding, an updated steel roof, and an outdoor retreat with an inground saltwater 20 x 40 ft pool, a pool house with a shower and change room, and a timber-framed covered patio. The great room showcases true timber-frame craftsmanship, with soaring wood-plank ceilings, expansive arched windows, and a floor-to-ceiling stone fireplace crowned by a wood mantle and chandelier, and in-floor radiant heat throughout most of the home. Handcrafted wood cabinets, stone counters, open shelving, and a large island with an apron sink make the kitchen the perfect gathering place, while the breakfast nook invites casual mornings and the formal dining room provides an elegant setting with a fireplace and patio access. A main-floor office offers a dedicated workspace, while upstairs, a billiards room with vaulted ceilings and arched windows overlooks the great room and flows into a large family/games area. The primary suite enjoys its own private wing, accessed by a separate staircase, with a walk-in closet and ensuite featuring a jetted tub. Every part of this estate, from the surrounding acreage to the timber-frame home and equipped outbuildings, is ready to support a lifestyle of work, recreation, and country living at its finest. (id:58919)
RE/MAX Hallmark Peggy Hill Group Realty
46 Glenwood Drive
Wasaga Beach, Ontario
One bedroom home approximately 400 sq. ft. ideal for a single person or a couple. New windows, kitchen cabinetry and fresh exterior with vinyl siding. Ideal spot located a short walk to the beach to walk the boardwalk to watch the sunset. Close to the amenities in town such as Groceries, fast food and coffee shop. Ideally located to access public transit. Comes with one parking space. Located on a lot with three other residential units. (id:58919)
RE/MAX By The Bay Brokerage
Lot 23 Glen Eagle Court
Huntsville, Ontario
Welcome to 23 St. Andrews Circle, a fully municipally serviced building lot in the sought-after Deerhurst Highlands community. Services include natural gas, hydro, and municipal sewer, all ready at the lot line. The lot has undergone extensive preparation and site work saving you time, money, and hassle. Located in immediate proximity to Highlands Golf Course. This home offers premium views and a private, natural setting. This property is truly turnkey: all major groundwork is complete, and you can begin building immediately. A rare opportunity to secure a prime lot in a prestigious golf course neighbourhood. (id:58919)
Shaw Realty Group Inc.
3 - 600 Hugel Avenue
Midland, Ontario
If you're tired of running a serious business out of your home garage, driveway, or a cramped storage locker, this space will feel like a breakthrough. This heated, fully finished commercial unit offers 505 sq ft of highly functional space designed to support real work, not just storage. There's room to organize tools, materials, and inventory properly, create a clean and efficient staging area for jobs, and even carve out a small office setup to handle paperwork and planning. A 2-piece bathroom and strong electrical service make this space comfortable and usable year-round, while the large insulated overhead door allows for easy loading and unloading without hassle. What truly makes this opportunity stand out is the exclusive use of the full driveway and four dedicated parking spots. This is rare, valuable space for work trucks, vans, trailers, and equipment that usually ends up scattered between home, job sites, and overpriced storage facilities. Instead of paying nearly the same amount for a basic storage unit that's half the size, unheated, and offers no parking, you get a warm, secure, and accessible home base where everything lives in one place and your business runs smoother as a result. This space is ideal for contractors, trades, landscapers, cleaners, delivery services, and other service-based businesses that need flexibility, storage, and parking without committing to a large industrial lease. It's practical, efficient, and cost-effective, the kind of setup that immediately improves how you operate day to day. Opportunities like this don't come up often, and once it's gone, it's gone. (id:58919)
Keller Williams Co-Elevation Realty
25 - 44 Trott Boulevard
Collingwood, Ontario
Wake up every day feeling like you're on vacation. This ground-level 2-bedroom, 2-bathroom condo offers an unbeatable Georgian Bay lifestyle just minutes from Collingwood. With a spacious kitchen, a separate laundry room, and walkouts from both the living room and bedroom, indoor living flows effortlessly to a private patio overlooking the bay-your front-row seat to sunrise, sunsets, and ever-changing water views. Step outside to private walking trails, spend winter days skiing at Blue Mountain, summers golfing or by the water, and enjoy vibrant, year-round activities close to home. Whether you're seeking a full-time residence, weekend retreat, or low-maintenance lifestyle surrounded by nature, this is a place where memories are made and every season is something to look forward to. (id:58919)
RE/MAX Four Seasons Realty Limited
