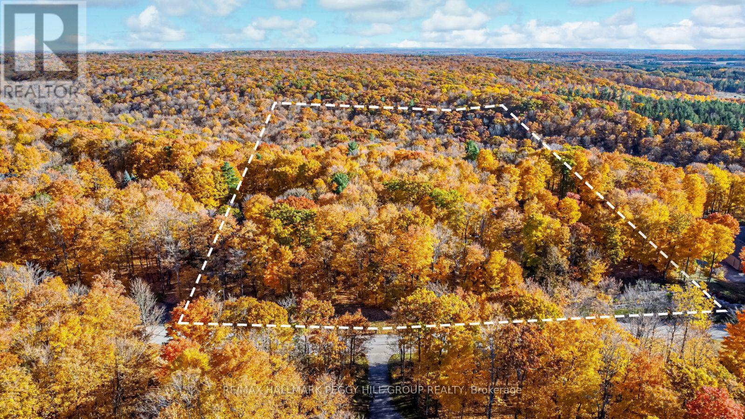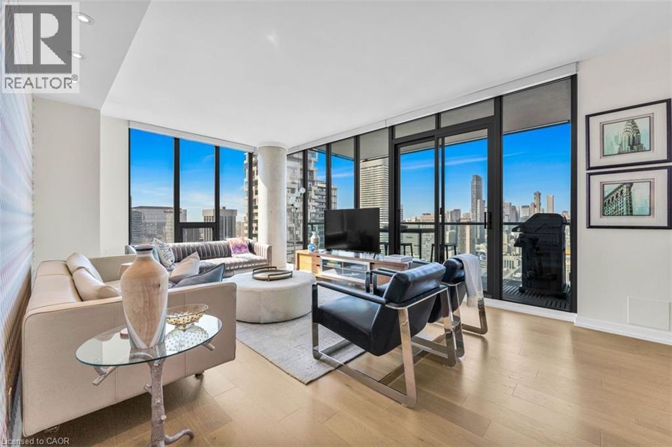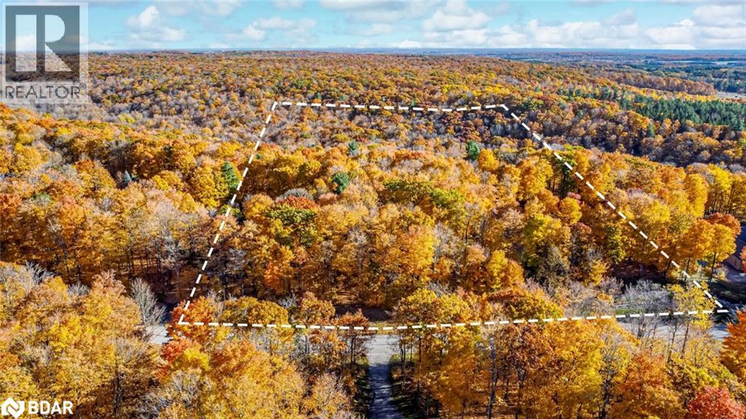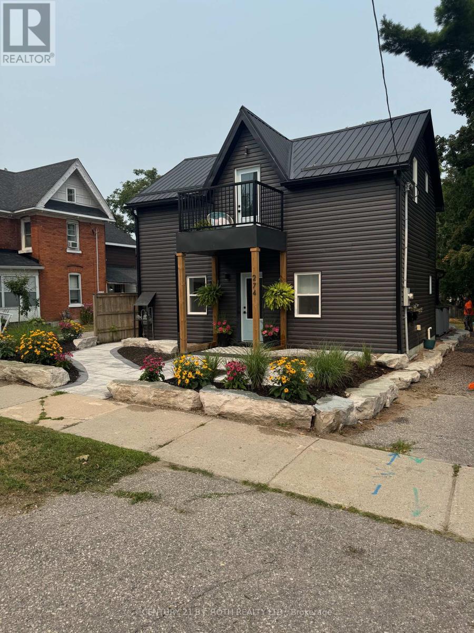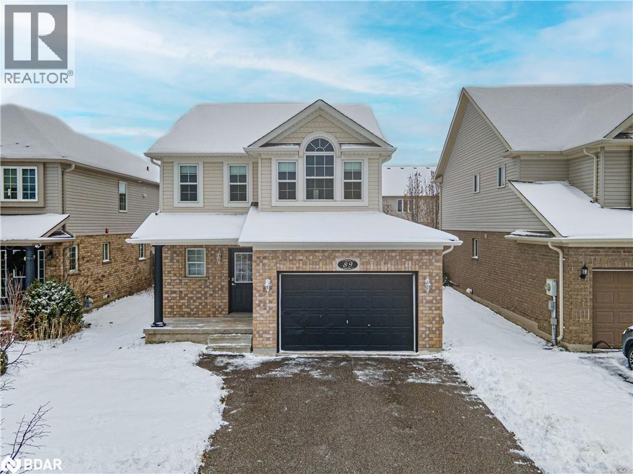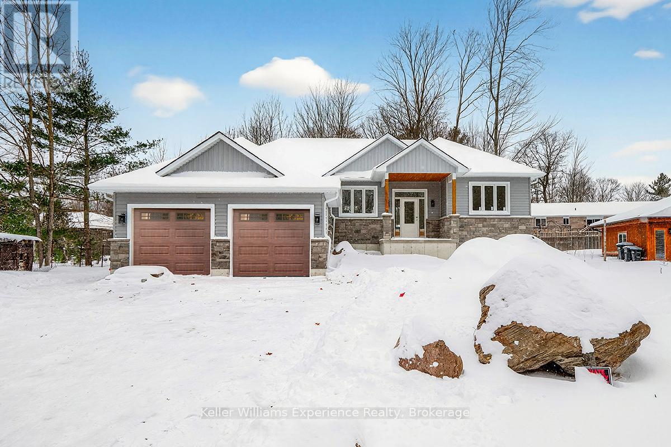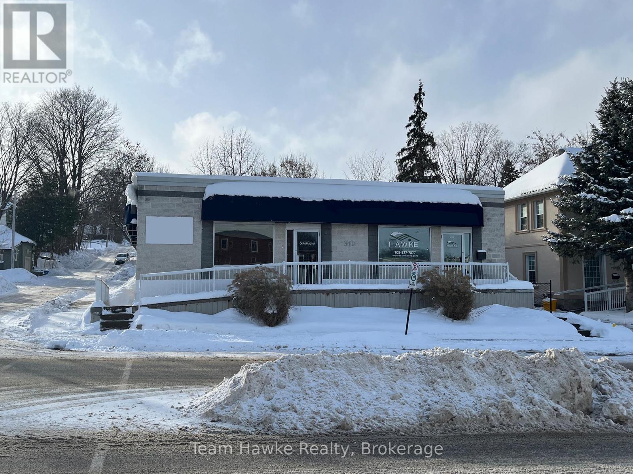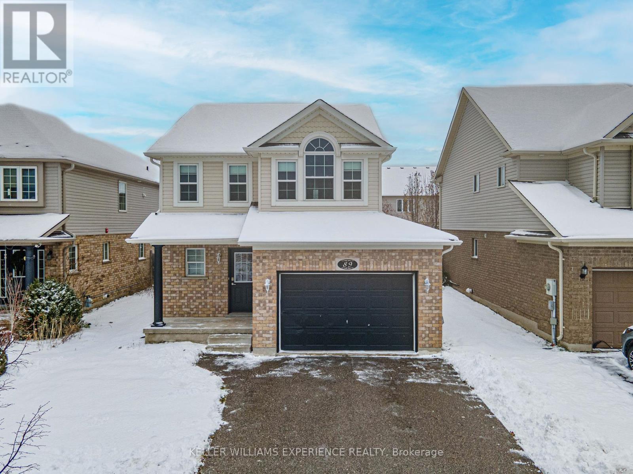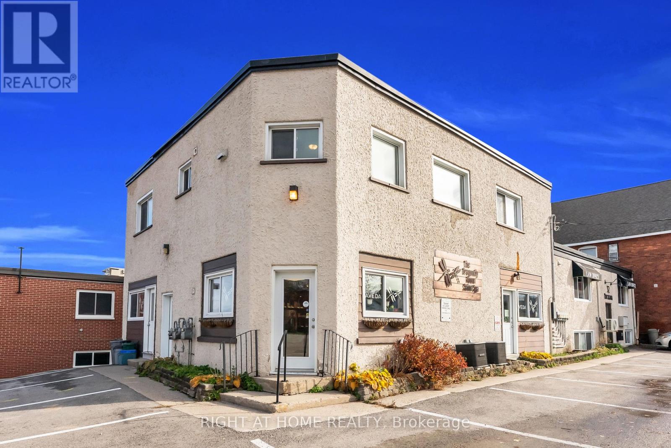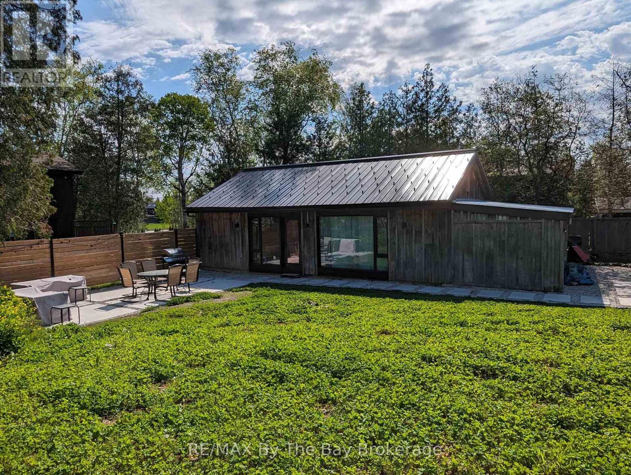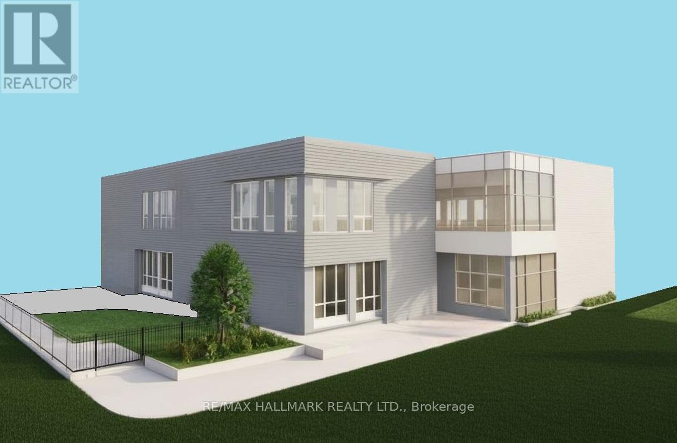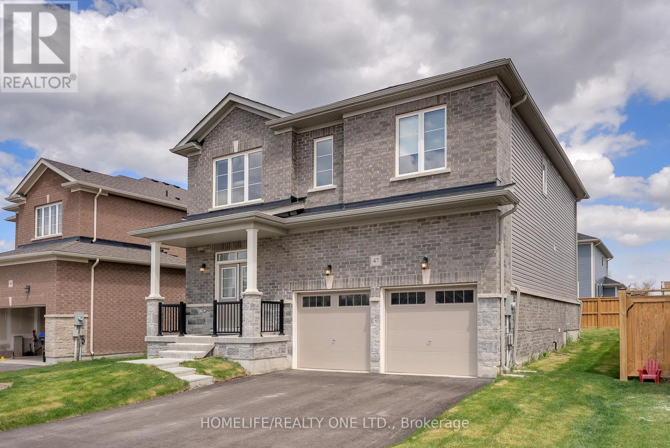17 Maple Ridge Road
Oro-Medonte, Ontario
BUILDING LOT IN ONE OF ORO-MEDONTE'S MOST PRESTIGIOUS ENCLAVES SURROUNDED BY MULTI-MILLION-DOLLAR HOMES! Dreaming of building a luxury residence in a distinguished setting where every home tells a story of craftsmanship and class? This 1.18-acre property delivers the space, privacy, and natural beauty to design something extraordinary. Backing onto protected EP land, it offers a peaceful backdrop that enhances both the landscape and the lifestyle. The neighbourhood reflects quiet sophistication, where each home is thoughtfully built and proudly maintained. With gas, hydro, and high-speed internet available at the lot line, everything is in place to bring your vision from concept to creation. Enjoy golf, skiing, and Lake Simcoe just minutes away, reach Barrie in under 15 minutes, and arrive at Pearson Airport in about an hour. This is a property for those who see potential not just in a lot, but in a lasting address. (id:58919)
RE/MAX Hallmark Peggy Hill Group Realty
33 Lombard Street Unit# 4302
Toronto, Ontario
You're Almost Home..... Welcome to 4302-33 Lombard St, in the Spectacular and Sought After Spire Building, in Old Town Toronto! From The Penthouse Collection, This 1397 S/F 3 Bedroom Condominium Will Be Your Peaceful Sanctuary. With Breathtaking North and West Views, You Will Enjoy Sunsets That Will Rival Any From Your Floor to Ceiling Windows, or One of Two Oversized Terraces. Enjoy a BBQ (With a Gas Line) While Overlooking The Spectacular Toronto Skyline. With Custom Built-in Closets, You Will Find Plenty of Storage. The Re-Designed Kitchen With Island, and Custom Cabinetry, is a Perfect Compliment to This Open Concept, Sun Drenched Living Area; Perfect for Your Family and Entertaining. The Primary Large Bedroom is Appointed with a Custom W/I Closet and a Beautiful 5Pc Bath Ensuite. A Walk to Hospital Row, Bay St, The St Lawrence Market, Parks, Public Transit, Scotiabank Arena and Rogers Centre. Parking And 2 Lockers Inclusions; Bosch Fridge, Frigidaire Gas Cook Top, Bosch Dishwasher, Dacor B/I Oven, Panasonic Microwave, Miele Washer & Dryer, Avantgarde Wine Fridge, Window Coverings, Drinking Water Filtration System, Decking, Light Fixtures, Gas Bbq (id:58919)
Royal LePage Macro Realty
17 Maple Ridge Rd
Oro-Medonte, Ontario
BUILDING LOT IN ONE OF ORO-MEDONTE’S MOST PRESTIGIOUS ENCLAVES SURROUNDED BY MULTI-MILLION-DOLLAR HOMES! Dreaming of building a luxury residence in a distinguished setting where every home tells a story of craftsmanship and class? This 1.18-acre property delivers the space, privacy, and natural beauty to design something extraordinary. Backing onto protected EP land, it offers a peaceful backdrop that enhances both the landscape and the lifestyle. The neighbourhood reflects quiet sophistication, where each home is thoughtfully built and proudly maintained. With gas, hydro, and high-speed internet available at the lot line, everything is in place to bring your vision from concept to creation. Enjoy golf, skiing, and Lake Simcoe just minutes away, reach Barrie in under 15 minutes, and arrive at Pearson Airport in about an hour. This is a property for those who see potential not just in a lot, but in a lasting address. (id:58919)
RE/MAX Hallmark Peggy Hill Group Realty Brokerage
274 Mississaga Street W
Orillia, Ontario
CHARMING LEGAL TRIPLEX. This beautifully renovated multi-unit property in the West Ward offers a unique opportunity for investors or home owners seeking additional income. Completely vacant! You choose your tenants and your rents! With approx 2000 sq ft of finished living space, this property features three stylish 1 bdrm, 1 bath units each with private in-suite laundry and separate electrical panel. All units have been fully updated with modern kitchens boasting quartz countertops and stainless steel appliances, brand new 3 pc bathrooms and luxury vinyl flooring throughout. Recent upgrades also include durable metal roof, new windows and doors, new siding, and a spacious new deck for added outdoor living. Vaulted ceilings with wood accent beams and a juliette balcony off the upper unit living room. This property is well insulated with new spray foam and equipped with new AC, a new owned hot water tank, updated plumbing and electrical. 200 amp electrical panel, Furnace 2019.Live in one suite and rent the rest, or add this turn key property to your investment portfolio. Beautifully landscaped with outdoor space for each unit and stunning perennial flower beds making this property appealing to professionals.With nothing left to do but collect your rent, this is your chance to own a fully updated property in an area with strong rental potential. (id:58919)
Century 21 B.j. Roth Realty Ltd.
89 Connor Avenue
Collingwood, Ontario
Welcome to 89 Connor Ave — a wonderful family home that offers comfort, space, and the kind of everyday ease that makes life feel just right. Thoughtfully laid out and filled with natural light, it’s a place where gatherings come naturally and family routines run smoothly. The home features a bright, open-concept living space with inside entry to the garage and a handy man door leading to the fenced backyard. The spacious eat-in kitchen provides plenty of cabinetry, stainless steel appliances, and a walkout to the yard — ideal for busy mornings or relaxed weekend meals. Upstairs, you’ll find three good-sized bedrooms. The primary suite stands out with cathedral ceilings, large walk-in closet and semi-ensuite access to a generous 4-piece bathroom complete with a soaker tub and separate shower. The basement adds valuable flexibility with a 4th bedroom, a 3-piece bathroom, and excellent storage — perfect for a teen retreat, in-law space, or visiting guests. Outside, the private, fully fenced backyard features a large deck, offering a great spot to unwind or entertain. Full of warmth and convenience, this beautiful family home is located in the highly desirable Georgian Meadows community — a safe, family-focused neighbourhood with its own play park and direct access to Collingwood’s scenic hiking trails. Ideally close to ski hills, golf, shopping, and everyday amenities, it offers a lifestyle that truly checks all the boxes. (id:58919)
Keller Williams Experience Realty Brokerage
62 Rue Vanier
Tiny, Ontario
Experience serene, modern living in this impressive custom-built bungalow that is currently in the process of being fully finished. Perfectly situated for easy access to multiple beaches along Georgian Bay (just a 10-minute stroll away), this home offers the ideal blend of comfort and convenience.Every detail has been thoughtfully considered in this expansive three-bedroom, two-bathroom layout. The main floor features 1,600 sq. ft. of refined living space, including a gourmet kitchen that flows seamlessly into the dining and living areas, complete with a striking fireplace and abundant natural light pouring through large windows. Step out onto the rear 10'x20' deck and take in the peaceful surroundings. (id:58919)
Keller Williams Experience Realty
1 - 310 First Street
Midland, Ontario
Great commercial opportunity in the heart of Downtown Midland with parking! Offering a total of 2,200 sq. ft. of finished space (1,100 sq. ft. per level), this property delivers great flexibility for a wide range of business types under DC zoning. Whether you're looking for space for your professional office, wellness services, creative space, or a client-facing operation, this location checks the boxes. Functional main level layout suited to reception, workstations, private offices, or meeting areas. The completely refinished lower level (Spring2025) expands your possibilities with additional offices, kitchenette, and storage. Set right in the thick of downtown, this address offers fantastic walkability. Your staff and clients will appreciate being steps away from it all, with public transit nearby. Whether you're establishing a new operation or relocating, this building provides the versatility and visibility today's businesses need. (id:58919)
Team Hawke Realty
89 Connor Avenue
Collingwood, Ontario
Welcome to 89 Connor Ave - a wonderful family home that offers comfort, space, and the kind of everyday ease that makes life feel just right. Thoughtfully laid out and filled with natural light, it's a place where gatherings come naturally and family routines run smoothly. The home features a bright, open-concept living space with inside entry to the garage and a handy man door leading to the fenced backyard. The spacious eat-in kitchen provides plenty of cabinetry, stainless steel appliances, and a walkout to the yard - ideal for busy mornings or relaxed weekend meals. Upstairs, you'll find three good-sized bedrooms. The primary suite stands out with cathedral ceilings, large walk-in closet and semi-ensuite access to a generous 4-piece bathroom complete with a soaker tub and separate shower. The basement adds valuable flexibility with a 4th bedroom, a 3-piece bathroom, and excellent storage - perfect for a teen retreat, in-law space, or visiting guests. Outside, the private, fully fenced backyard features a large deck, offering a great spot to unwind or entertain. Full of warmth and convenience, this beautiful family home is located in the highly desirable Georgian Meadows community - a safe, family-focused neighbourhood with its own play park and direct access to Collingwood's scenic hiking trails. Ideally close to ski hills, golf, shopping, and everyday amenities, it offers a lifestyle that truly checks all the boxes. (id:58919)
Keller Williams Experience Realty
32 Matchedash Street N
Orillia, Ontario
CASH FLOW FROM DAY 1: Here is your chance to add a Freehold, Mixed Use, Multiplex to your portfolio. Located just minutes from Orillia's Growing, Vibrant Waterfront, this well maintained, HANDS OFF INVESTMENT property with LOW ANNUAL EXPENSES, features FIVE INCOME PRODUCING UNITS with long term, stable tenants, making it the perfect addition or start to an investment portfolio. Unit Details - SUITE 101: Main Level Commercial unit, Tenanted by Salon - SUITE 102: Main Level Commercial Unit, Tenanted by Law Office - UNIT A: Second Level Residential Unit, 3 Bedrooms, 1 Bathroom - UNIT B: Lower Level Residential Unit, 2 Bedroom, 1 Bathroom, Tenanted by same Law Office - UNIT C: Lower Level Residential Unit, 1 Bedroom, 1 Bathroom - Possibility to subdivide a commercial unit into a 6th unit. Additionally, the property features a Newly Paved Parking Lot (2023) with 15 parking spaces, and over $100,000 worth of upgrades and updates since 2022, including a renovation in Suite 102, Unit B, and Unit C (2025). This property stands out from the rest with its strong tenant mix with long term, reliable occupants, future development options, ideal location just seconds from the waterfront, staple amenities and stores. This is a rare opportunity to purchase a cash flow positive investment early into the gentrification and growth of an established city. (id:58919)
Right At Home Realty
Ipro Realty Ltd.
117 Glenlake Boulevard
Collingwood, Ontario
Beautifully Renovated Bungalow for Lease Available Immediately! Utilities are extra.This bungalow features 2 bedrooms and 1 bathroom. Spacious primary bedroom with built in closets. Cozy living room with electric fireplace. Large kitchen with stainless steel appliances. Large concrete patio outside to enjoy the summer months. Located on large lot with mature trees. (id:58919)
RE/MAX By The Bay Brokerage
327 Old Muskoka Road
Orillia, Ontario
Landlord Willing To Build Up To A 2-Storey, 14,544 SQFT Child Care Centre For A Long-Term A++ Tenant. Triple Net Lease With Institutional I3 Zoning & Lot Services Already In Place. Ideal Opportunity For A Child Care Operator Seeking A Custom-Built Facility In A Strong, Family-Oriented Area. Located In A Great Neighborhood With Fantastic Lake Views From The Site. Just 9 Minutes To Walmart, Home Depot, Metro, Best Buy, And Starbucks, And Only 29 Mins To Barrie, 1 Hour To Vaughan, And 1 Hour 40 Mins To Toronto. (id:58919)
RE/MAX Hallmark Realty Ltd.
47 Autumn Drive
Wasaga Beach, Ontario
Welcome To This Stunning 4-Bedroom, 2 Storey Home Built In 2022, Ideally Nestled In A Prestigious Newly Developed Area! This Spectacular Residence Offers Functional And Elegant Layout, Featuring A Spacious Foyer That Opens Into A Bright, Open-Concept Dining Area With Soaring Ceilings And Upgraded Cabinetry, Quartz Countertops, And A Large Centre Island Overlooking The Inviting Family Room - Perfect For Entertaining Or Family Gatherings. Enjoy Seamless Indoor-Outdoor Living With A Convenient Walkout To The Backyard. (id:58919)
Homelife/realty One Ltd.
