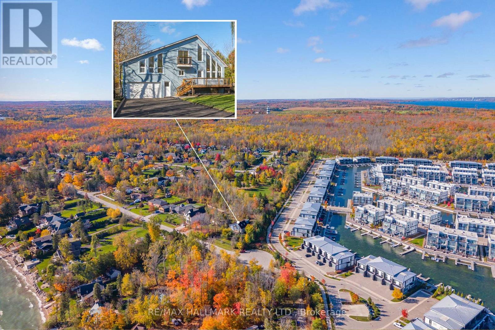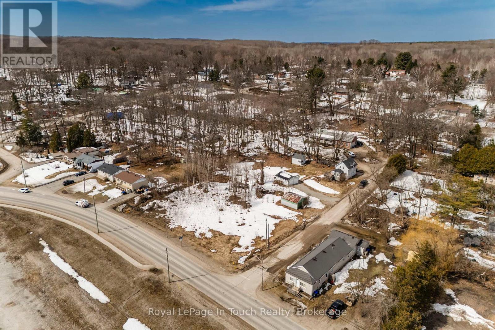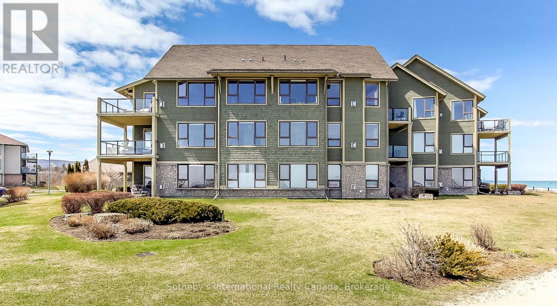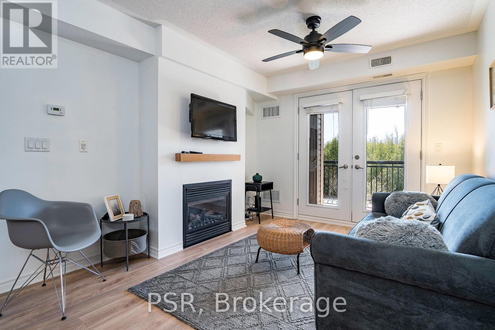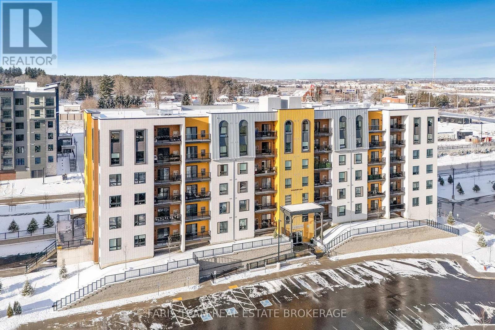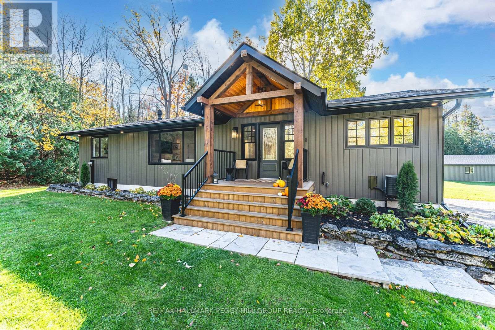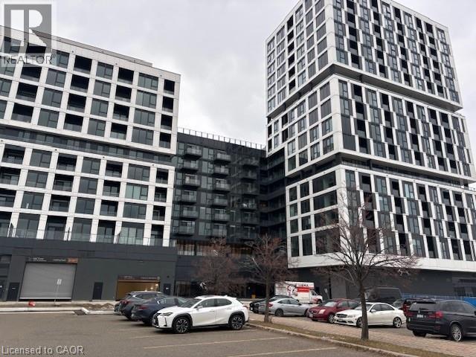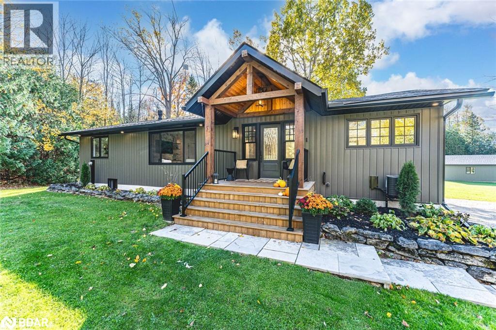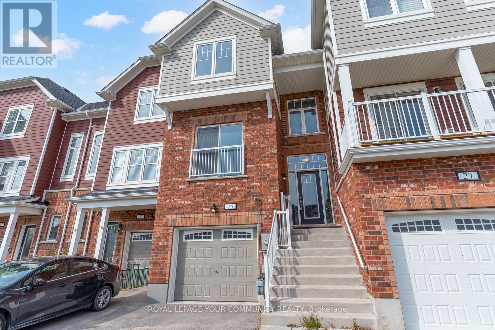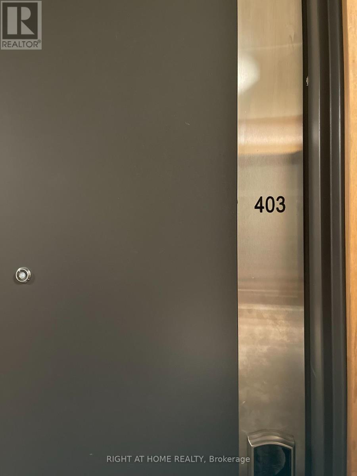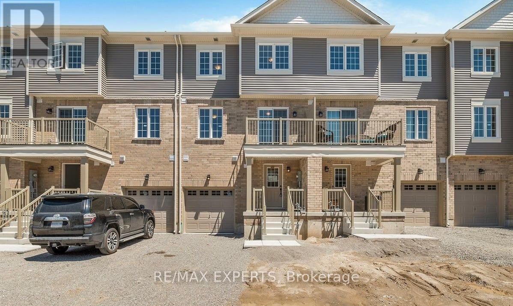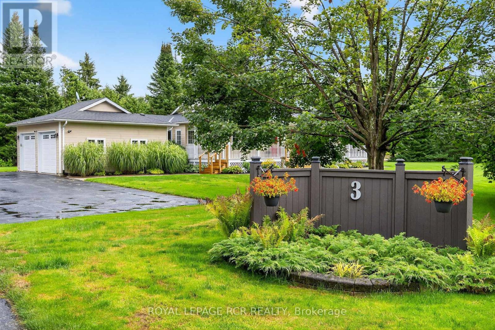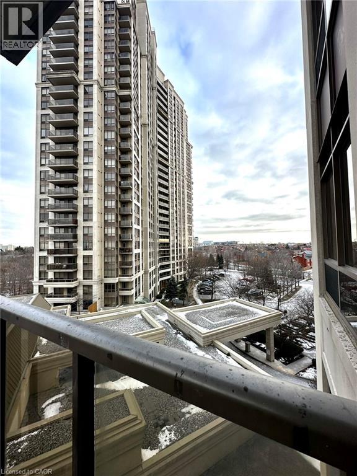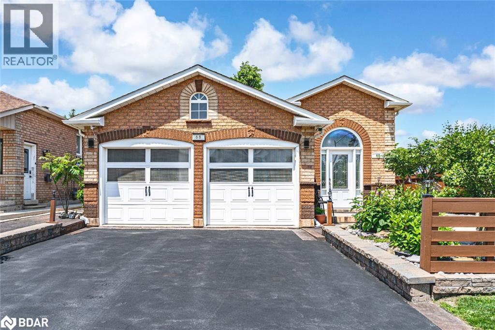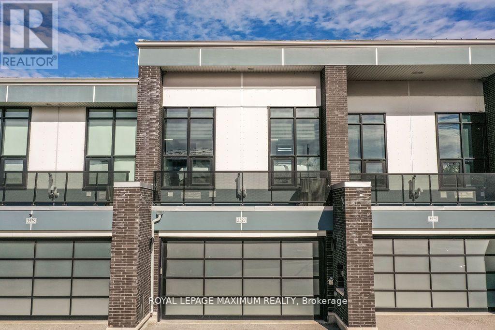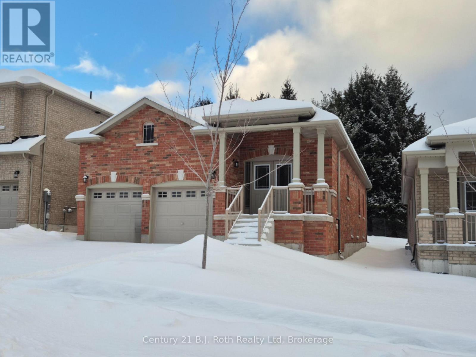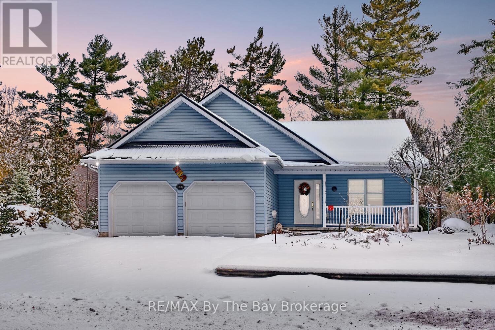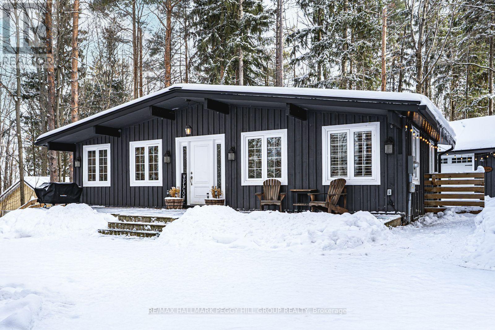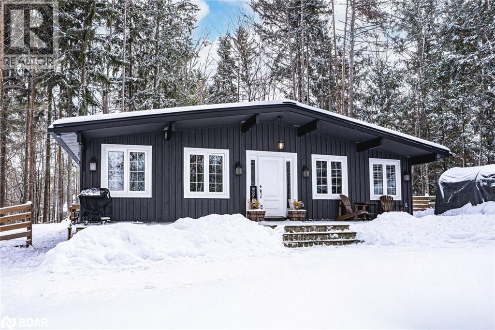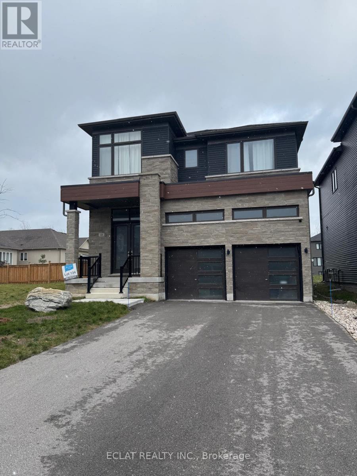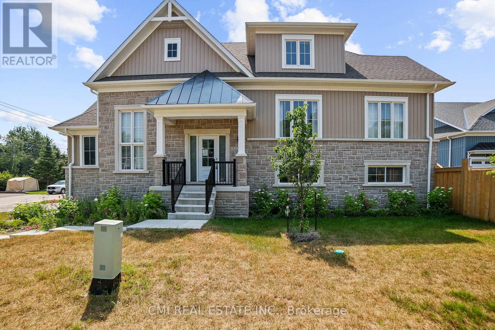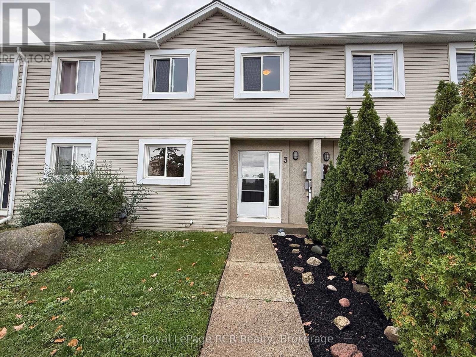3716 Maple Grove Road
Innisfil, Ontario
NEWLY RENOVATED TOP TO BOTTOM! You could be the newest Homeowner on the Exclusive Street of Maple Grove Road, literally steps away from award winning Friday Harbour Resort - live across the street from Multi Million Dollar Custom Waterfront homes and next door to Ontario's finest Waterfront Resort. Extra large windows bring in natural sunlight and walkouts from every level. Situated on this prestigious tree lines waterfront street, the delightful house features high ceilings with a private LOFT on the third level, looking over the property to the east, two spacious bedrooms and two bathrooms. The open-concept floor plan with fireplace in the centre of the house offers effortless flow throughout the living spaces, perfect for entertaining guests or enjoying family time. Perfect for hanging your art collection or parking your toys in the double garage! Incredible all year round recreation, ice fishing, boating, walking-trails! One extra single stand alone garage in the rear of house. Brand new paved driveway offer 8 car parking for large family gatherings, and friends. New Renovations are a must see in person! Quiet location at the end of Maple Grove Road, next to the court. Golf three minutes away at the championship golf course, The Nest at Friday Harbour Resort and many other golf courses in the Simcoe area! (id:58919)
RE/MAX Hallmark Realty Ltd.
204 Gianetto Drive
Midland, Ontario
Build your Dream Home! Breath taking views of Midland Harbour! This generously sized 0.7 acre building lot offers a rare opportunity in one of Midland's most desirable areas. With over 200ft of Frontage & 164ft depth, there is ample space to create the custom home or cottage retreat you've always imagined. Located directly across from Bay Port Marina, this property is just minutes away from all amenities including, shopping, dining, Peterson Park, scenic walking, hiking and biking trails. Whether you're seeking a tranquil retreat or a place to raise your family, this property offers the ideal setting for your vision to come to life. Don't miss out on the opportunity to secure this incredible piece of land. Seize this chance to turn your vision into reality. Enjoy the perfect balance of natural beauty and convenience in a vibrant community. Plus, the potential to sever the lot. A rare find in a prime location! (id:58919)
Royal LePage In Touch Realty
550 Mariners Way
Collingwood, Ontario
EXECUTIVE SKI-SEASON RENTAL at highly desirable Lighthouse Point. This 3 bed, 2 bath, waterfront condo is the perfect place to escape to for the ski-season! One floor living accessible by an elevator (2nd floor) with incredible panoramic views of Georgian Bay. Large deck with lounge seating for 10 including dining table and Weber BBQ. Master suite w/queen bed; including whirlpool tub and separate shower in ensuite, 2nd guest bedroom with double loft beds, 3rd bedroom w/double bed. Take advantage of all that Lighthouse Point has to offer including indoor pool, 2 hot tubs, saunas, walking trails, gym and more all located minutes to downtown Collingwood and Blue Mountain Resort. **$2500 utility/damage deposit and $200 cleaning deposit. Towels and Linens included. **Available mid-Dec to Feb 28 with flexibility**NO PETS**Will consider one or two months** (id:58919)
Sotheby's International Realty Canada
204 - 8 Brandy Lane Drive
Collingwood, Ontario
This welcoming condo offers the perfect blend of comfort and convenience for year round living. Situated directly on the Georgian Trail, residents can enjoy daily walks or bike rides along its scenic stretch from Collingwood to Meaford. The complex features a heated outdoor pool available throughout the year and is ideally located just five minutes from downtown Collingwood, ten minutes from Blue Mountain, and fifteen minutes from Wasaga Beach. The furnished suite includes a primary bedroom with a Queen bed and full ensuite, along with a second bedroom suitable for a single occupant or office. The open concept kitchen is equipped with granite countertops and a water purification system, flowing into a dining area and living room with a cozy gas fireplace. A private balcony provides quiet, unobstructed views of the Georgian Trail, while the building offers both elevator and stair access. Large storage locker adjacent to unit included. Utilities extra, cable and Wi Fi available at the tenant's discretion. One designated parking space is included. Tenants are asked to provide their own bed pillows. This is a non smoking residence, ideal for those seeking a comfortable home in a friendly community. ALSO AVAILABLE AS A SKI SEASON RENTAL with price adjustment. (id:58919)
Psr
102 - 8 Culinary Lane
Barrie, Ontario
Top 5 Reasons You Will Love This Condo: 1) Second surface parking space available for $25,000 in addition to one owned underground spot, enjoy this rare opportunity to own a spacious two-bedroom corner condo offering exceptional convenience and long-term value, all paired with a 1,207 sq. ft. layout is filled with natural light in every room, including the den, thanks to premium corner exposure and an open-concept design that feels bright and airy 2) Featuring laminate hardwood in the main living areas, upgraded appliances, custom closet and pantry organizers, and an oversized washer and dryer, every detail enhances comfort and style 3) The expansive kitchen offers ample counterspace and storage, while the living and dining areas extend seamlessly to a private balcony with a gas line for barbeques, a true entertainers delight 4) The primary bedroom easily accommodates a king-sized bed, along with a second bedroom perfect for family or guests and a sunlit den providing a flexible space for a home office, gym, or creative retreat 5) Built in 2023, this vibrant community offers top-notch amenities including a fitness centre, basketball court, children's playground, outdoor barbeque areas, and a communal kitchen, all just steps from everyday conveniences. 1,207 fin.sq.ft. (id:58919)
Faris Team Real Estate Brokerage
2764 Fairgrounds Road
Severn, Ontario
TURNKEY BUNGALOW ON 2+ ACRES WITH HOT TUB, WALKOUT BASEMENT, DECK & DESIGNER FINISHES! It's easy to describe what the dream home looks like: private acreage, a backyard escape with a massive deck and hot tub, bold curb appeal that turns heads, and a fully finished bungalow with a walkout basement loaded with upscale finishes. This place delivers every single one of those boxes checked! This absolute knockout sits on over two landscaped acres just 15 minutes from Orillia, surrounded by mature trees, apple trees, lush greenery, and trilliums. Expect daily deer sightings, the occasional owl call, and jaw-dropping sunsets. The exterior makes a statement with rich wood beams, black-trimmed windows, board-and-batten-style vinyl siding, and a covered front porch. A detached 4-car garage/shop adds function with a large overhead and separate man door. Over 2,800 square feet of renovated living space showcases crown moulding, pot lights, luxury vinyl flooring, neutral tones, and elevated finishes throughout. The kitchen stuns with white cabinetry, quartz counters, open wood shelving, stainless steel appliances, and a wood-toned island with breakfast bar seating. The dining area is wrapped in black-framed windows and four-panel garden doors, two of which open wide to the deck for serious indoor-outdoor flow. The living room offers everyday comfort with a floor-to-ceiling stone propane fireplace, built-ins, and an inviting layout. The vaulted primary suite pulls out all the stops with wood beam accents, a second fireplace, a walkout, a luxurious 5-piece ensuite, and dual wardrobe systems, plus a closet. Downstairs, the walkout basement adds a bright rec room, full bath, two additional bedrooms, and a gorgeous laundry room with live-edge style counters and subway tile. The backyard is the final exclamation point with an elevated deck, hot tub, wide staircase to the lawn, mature trees, and a storage shed. Nothing overlooked. Nothing left to do. Just move in and start living! (id:58919)
RE/MAX Hallmark Peggy Hill Group Realty
1007 The Queensway Unit# 717
Toronto, Ontario
Brand New Condo at the Verge, corner of Islington and Queensway. 3 bedroom 2 bath w/possibility of in-law set up condo with Parking and Locker, closed to everything you need! A perfect blend of Luxury and Convenience! This unit features soaring 9ft ceilings, a spacious separate primary bedroom w/walk in closet and ensuite bath. Outstanding building amenities include a state-of-the-art gym and yoga studio, party room, outdoor terrace with BBQs, kids' playroom, golf simulator, co-working/content creation lounge, and cocktail lounge. Prime location with Sherway Gardens, Costco, Ikea, Cineplex, restaurants, shops, and public transit at your doorstep. Easy access to Hwy 427 and the Gardiner Expressway ensures quick and convenient commuting. Perfect for end-users or young professionals looking for modern living in a highly sought after area. (id:58919)
Royal LePage State Realty Inc.
2764 Fairgrounds Road
Severn, Ontario
TURNKEY BUNGALOW ON 2+ ACRES WITH HOT TUB, WALKOUT BASEMENT, DECK & DESIGNER FINISHES! It’s easy to describe what the dream home looks like: private acreage, a backyard escape with a massive deck and hot tub, bold curb appeal that turns heads, and a fully finished bungalow with a walkout basement loaded with upscale finishes. This place delivers every single one of those boxes checked! This absolute knockout sits on over two landscaped acres just 15 minutes from Orillia, surrounded by mature trees, apple trees, lush greenery, and trilliums. Expect daily deer sightings, the occasional owl call, and jaw-dropping sunsets. The exterior makes a statement with rich wood beams, black-trimmed windows, board-and-batten-style vinyl siding, and a covered front porch. A detached 4-car garage/shop adds function with a large overhead and separate man door. Over 2,800 square feet of renovated living space showcases crown moulding, pot lights, luxury vinyl flooring, neutral tones, and elevated finishes throughout. The kitchen stuns with white cabinetry, quartz counters, open wood shelving, stainless steel appliances, and a wood-toned island with breakfast bar seating. The dining area is wrapped in black-framed windows and four-panel garden doors, two of which open wide to the deck for serious indoor-outdoor flow. The living room offers everyday comfort with a floor-to-ceiling stone propane fireplace, built-ins, and an inviting layout. The vaulted primary suite pulls out all the stops with wood beam accents, a second fireplace, a walkout, a luxurious 5-piece ensuite, and dual wardrobe systems, plus a closet. Downstairs, the walkout basement adds a bright rec room, full bath, two additional bedrooms, and a gorgeous laundry room with live-edge style counters and subway tile. The backyard is the final exclamation point with an elevated deck, hot tub, wide staircase to the lawn, mature trees, and a storage shed. Nothing overlooked. Nothing left to do. Just move in and start living! (id:58919)
RE/MAX Hallmark Peggy Hill Group Realty Brokerage
25 Shelburne Avenue
Wasaga Beach, Ontario
Live the Georgian Sands Lifestyle - Your beachside townhome awaits! Move in, unwind, repeat. Welcome home to 25 Shelburne Ave! Discover this stylish three-story, three-bedroom plus Den townhome in the coveted Georgian Sands master-planned community of Wasaga Beach. Steps from the world's longest freshwater beach, this home invites you to wake up to nature while staying just minutes from Walmart, grocery stores, restaurants, a new rec complex, library, and year-round recreation. Just 5 minutes from Beach 1 - Move-in-ready home that is a perfect blend of luxury, lifestyle, and convenience. Inside, an airy open-concept main floor features sun-filled living spaces, a stylish kitchen with centre island, ground floor family room or 4th bedroom, three spacious bedrooms upstairs, including a serene primary retreat with ensuite, provide plenty of room for family or guests. The private one-car garage and additional storage make day-to-day life effortless. Designed with the builder's signature attention to detail-think bright, modern interiors, quality craftsmanship, and energy-efficient construction-this home captures the essence of Georgian Sands: a place where beachside charm meets contemporary comfort. Comes with new vanities, new toilets, fresh designer paint, laminate flooring throughout, and is fully equipped with kitchen appliances. Your four-season escape starts here. Tour today. Move in tomorrow. Go! (id:58919)
Royal LePage Your Community Realty
403 - 375 Sea Ray Avenue
Innisfil, Ontario
PENTHOUSE UNIT - Courtyard/Pool View in Aquarius Building. Aqua suite with two split bedrooms, Spacious Bright Luxury suite. Open concept kitchen and living area - overlooking the Pool, Large Centre Island with lots of Cabinetry and extra Storage space, Granite Breakfast Bar, 2 full baths, Primary bedroom has a large Walk in Closet. Walk out to Large Balcony overlooking the courtyard Pool - Master Planned Friday Harbor Resort All Season Community living. Take a stroll on the Boardwalk, Golf at the Nest Golf Club, Nature Walks in the 200 Acre Nature Reserve, Shops and Restaurants, LCBO, Shopping and much more. Come take a look at one of the most distingished Resort Lifestyle Community, Minutes to Barrie and 1 hour to Downtown Toronto. (id:58919)
Right At Home Realty
14 Rosanne Circle
Wasaga Beach, Ontario
Experience modern living in this newer 4 Bedrooms home with an open concept Kitchen and separate dining room. Located just a 10 minutes drive from Wasaga Beach, This residence offers the perfect blend of style and convenience. The second floor features a laundry room for added ease. Each Bedroom is a cozy retreat, and the master suite includes a walk- in closet and En-suite bathroom. With a prime location, Don't miss the chance to lease this pristine home. Plus, There is a den on the main floor that can be used as a home office, adding to the functionality of this beautiful property. (id:58919)
Save Max Empire Realty
20 Silo Mews
Barrie, Ontario
Beautiful, only one-year-old townhouses , bright and modern 2+1 bedroom, 1 bathroom home features stylish laminate flooring throughout and a spacious open-concept kitchen with a large island, withquartz counters top perfect for everyday living . great size bedrooms ,property Ideally located at Mapleview & Prince William Way, steps to major shopping plazas, restaurants, transit, and the GO Station. A fantastic opportunity to enjoy contemporary living in a prime, commuter-friendly neighbourhood. (id:58919)
RE/MAX Experts
3 Nevis Ridge Drive
Oro-Medonte, Ontario
Welcome Home to Hawkstone. This Beautifully Upgraded and Impeccably Maintained One Acre Bungalow Property Sits Nestled in a Warm and Inviting Community Where Neighbours Know Neighbours. The 3 Bedroom Home Features a Factory Painted and Treated Wood Composite Exterior, a Wrap Around Porch that Transitions to a Rear Deck with Hot Tub, Ample Seating, BBQ and Meal Prep Area, Dining Areas, and Beautiful Gardens. The Bright Kitchen Features Black Stainless Steel Appliances, Granite Counters, Loads of Natural Light as well as Ample Storage and Space to Create Culinary Masterpieces. The Primary Bedroom Features a Built In King Size Bed, Dresser and Bedside Tables, an Ensuite that Also Houses the Washer and Dryer and His and Her Closets. Two of the Main Floor Bedrooms are Currently Used for a Sewing Room and an Office so Possibilities Abound. Don't cram the Two Car Garage with Everything you need to Store - because also on the Property is a Large Garden Shed and a Gas Heated Man Cave Workshop/Extra Garage with Garage Door and Man Door. Room to Host Large Gatherings with enough Driveway Space for 20 Vehicles. The Basement Showcases a Rec Room with a Gas Fireplace, Built in Speakers and 3D TV, another Bedroom, and a Flex Space with a Murphy Bed. The Bathroom doesn't just have the basics - Enjoy a 8 x10 foot Sauna Fin Cedar Sauna to Melt Your Cares Away and the Obvious Health Benefits. (id:58919)
Royal LePage Rcr Realty
710 Humberwood Boulevard Unit# 606
Toronto, Ontario
Welcome to 710 Humberwood Boulevard, Unit #606 – Toronto, Spacious 2-Bedroom Condo with Breathtaking Ravine Views. Step into the highly sought-after Mansions of Humberwood by Tridel, where comfort, convenience, and nature-inspired living come together. This beautifully maintained 2-bedroom end unit is perfectly positioned on the 6th floor, offering unobstructed panoramic views of the Humber Conservation Area—a serene backdrop you can enjoy year-round. Inside, the condo features a thoughtfully designed layout with an open-concept living and dining area, allowing for plenty of natural light. The modernized kitchen (renovated in 2023) showcases elegant upgrades including: Luxurious marble slab countertops, Freshly painted cabinetry, A sleek 33-inch black undermount sink, Brand-new Whirlpool over-the-range microwave with integrated exhaust fan, Both bedrooms are generously sized, offering comfort and functionality, ideal for small families, working professionals, or those looking for a stylish retreat close to the city. Residents of this prestigious Tridel community enjoy an impressive selection of amenities such as: Indoor swimming pool, Fully equipped fitness center and sauna, Outdoor BBQ area, Elegant party rooms, Guest suites for overnight visitors, 24-hour concierge and security for peace of mind. This lease includes one conveniently located Underground parking spot. Perfectly situated in a prime location, you’re just minutes from Humber College, Woodbine Mall, major TTC transit routes, and top highways including 401, 427, 407, and 409. Plus, Toronto Pearson Airport is only a short drive away, making this an exceptional spot for commuters and frequent travellers. A rare opportunity to lease a move-in ready condo with stunning views and unmatched convenience. A must-see property! (id:58919)
RE/MAX Twin City Realty Inc.
68 Coughlin Road
Barrie, Ontario
STUNNING FIVE-BEDROOM RAISED BUNGALOW OFFERING OUTDOOR ENTERTAINING PERFECTION & FAMILY FRIENDLY LUXURY! Welcome to this corner-lot gem in Barrie’s sought-after Holly neighbourhood! This impressive family home offers unmatched convenience and privacy just steps from top-rated schools, shopping, transit, parks, sports fields, a community centre, and Ardagh Bluffs. Just a quick drive to Hwy 400 and Barrie’s vibrant waterfront, including Centennial Beach. This beautifully landscaped haven is highlighted by manicured gardens and tasteful partial fencing that set the tone from the moment you approach. The fenced backyard offers a private retreat, backing onto an open field with no direct rear neighbours. Entertain on the expansive back deck, complemented by a detached outdoor kitchen pavilion equipped with a built-in BBQ and covered dining area, plus a handy nearby shed. The elegant interior features a sophisticated living room with a gas fireplace, flowing into a sunlit eat-in kitchen with a sliding glass walkout to the deck. The kitchen is nothing short of astonishing, with an expanse of cabinetry, upper and lower storage surrounding the space, and enough room to stow every gadget and appliance you can imagine. Three spacious main-level bedrooms include a primary retreat with a walk-in closet and spa-like ensuite featuring a deep soaker tub and a separate shower. The finished lower level adds two additional bedrooms with walk-in closets, a 3-piece bath, a rec room, and a large laundry room with a utility sink. With wall-to-wall kitchen cabinetry, a built-in desk, tons of closets (including multiple bedrooms with two!), and storage rooms equipped with built-in shelving and storage solutions, this home offers an abundance of thoughtfully designed space to keep life organized. With stylish carpet-free flooring and a warm neutral palette, this well-maintained #HomeToStay doesn’t just check every box - it delivers a lifestyle upgrade you didn’t know you were waiting for! (id:58919)
RE/MAX Hallmark Peggy Hill Group Realty Brokerage
1119 Sajnovic Place
Ramara, Ontario
Experience ranch-style or resort-style living on this remarkable 100-acre property, offering exceptional privacy, abundant space, and endless possibilities for recreation or hobby farming. At the centre of the property sits a beautifully crafted custom bungalow designed to accommodate large or multi-generational families, complete with a separate basement apartment with its own kitchen. The land is an outdoor enthusiast's dream, featuring extensive year-round hiking trails, large cleared areas ideal for camping, ATV-ing, snowmobiling, and a variety of other activities, plus a separate guest cabin that enhances the retreat-like atmosphere. Whether you envision exploring your private forest, gardening, stargazing, or simply enjoying peaceful country living, the setting offers it all. Move-in ready and available fully furnished, the home provides a seamless transition into your new lifestyle. A long private driveway ensures tranquility while keeping you just minutes from local conveniences-only 5 minutes to Dalrymple Lake, 20 minutes to Casino Rama, and 30 minutes to Orillia. (id:58919)
Dream Home Realty Inc.
3527 Riva Avenue
Innisfil, Ontario
Rare 4-Bedroom Waterfront Retreat in Friday Harbour Resort! Welcome to this customized and uniquely designed marina townhome located in the prestigious Friday Harbour Resort. This exceptional property features a rare 4-bedroom layout on the second floor, thoughtfully divided into two private wings- each with 2 bedrooms and a full bathroom, creating the perfect setup for two families or multi-generational living. Ideally situated directly across from the Beach Club and just steps from the lake, this home offers the ultimate in convenience and lifestyle. The main floor boasts soaring 10-ft ceilings, elegant black cabinetry, stainless steel appliances, and a massive centre island-ideal for gathering and entertaining. The open-concept living and dining areas offer breathtaking lake views and flow seamlessly onto a private, spacious deck-just steps from your own exclusive boat slip. Upstairs, the primary bedroom features a walk-out to a wide balcony, the perfect spot to enjoy a peaceful morning coffee with panoramic water views. The 2-car garage is equipped with epoxy floors, slat walls for added organization, and even includes a second fridge. Recently operated as a successful Airbnb rental, this turn-key opportunity can continue seamlessly, as the property is available fully furnished. Whether you're seeking an income-generating investment or a personal waterfront retreat, this home offers the best of both worlds-generate revenue while keeping it available for your own enjoyment whenever desired. Enjoy all the world-class amenities Friday Harbour has to offer: a championship golf course, private beach, marina, nature trails, shops, restaurants, a grocery store, and year-round entertainment. This is more than just a home-it's a lifestyle. (id:58919)
Royal LePage Maximum Realty
18 Revol Road
Penetanguishene, Ontario
Located in a growing new development in Penetanguishene, this all-brick bungalow is ready for its next tenants! The neighbourhood offers a wonderful blend of families and retirees, creating a warm and welcoming community feel. This 3-bedroom, 2-bath home features an open-concept layout that's perfect for everyday living and entertaining. You'll appreciate the ample storage, including a spacious kitchen, a large linen closet, and an unfinished basement. The main floor includes a convenient laundry closet located next to a bright open den area. A stunning front entryway allows natural light to flow throughout the home, while the primary bedroom offers a walk-in closet and a 4-piece ensuite. New fridge will be at the premises when rented. Tenant responsibilities: tenant insurance, utilities, hot water tank rental, grass cutting, and snow removal. To apply, please provide a rental application along with a credit check, letter of employment, and driver's license. A lease agreement and deposit will be required upon approval. (id:58919)
Century 21 B.j. Roth Realty Ltd
1327 River Road E
Wasaga Beach, Ontario
Welcome to this charming 3 bedroom home OR 2 bedrooms plus a den just steps away from the beautiful shores of Georgian Bay/Allenwood beach and close to all the amenities of Wasaga Beach. Enjoy this creative custom built floor plan with living space all on 1 floor. If you are looking for a full-time year round home with beach days and quiet evenings in a charming backyard oasis then this Wasaga Beach gem is exactly what you have been looking for. Enjoy your creative custom floor plan with living space all on one floor featuring its open concept kitchen, living room with cathedral ceilings and gas fireplace, separate dining room. Large primary bedroom with ensuite and walk in closet, spacious second bedroom , 3 piece bath with main floor laundry and additional bedroom /den. There is a year round sunroom and also a screened in covered porch with attached deck, large patio and fully fenced in backyard oasis. Along with so many other features this home offers a fully accessible extra high crawl space (5'8") that is fully heated and air conditioned for lots of storage. Large 2 car garage with inside entry, large driveway for extra parking and just a few steps to the closest path to the beach. Forced air gas furnace (2022), water heater (2024) and updated steel roof. Whether it is viewing sunsets from the charming front porch or spending time around the fire in the private back yard this lovely low maintenance custom lifestyle property can be enjoyed in every season and provide all the year round living amenities just minutes away. (id:58919)
RE/MAX By The Bay Brokerage
3795 Fairway Road
Innisfil, Ontario
CHARMING FOREST-FRINGED BUNGALOW WITH DEEDED WATER ACCESS, AN INSULATED WORKSHOP, EXTENSIVE UPDATES, & 0.41 ACRES OF PEACEFUL OUTDOOR LIVING! Tucked beneath a canopy of mature trees and within walking distance to a deeded waterfront parcel just up the road, this 1972 Viceroy-built bungalow delivers a peaceful sense of privacy that's hard to find yet easy to fall in love with. Set back from the road on a fully fenced 0.41-acre lot, the home welcomes you with a sweeping circular driveway and a quiet rhythm of life that feels far removed - yet you're only minutes from South Barrie amenities, the GO Station, and the leisure of Friday Harbour. Inside, sunlight spills through oversized windows into a bright, open living space with gently vaulted ceilings and a warm, airy flow. The updated kitchen shines with quartz and granite countertops, a spacious island with breakfast bar seating, and a modern tile backsplash that ties it all together. Two restful bedrooms with updated flooring enjoy peaceful views of the surrounding forest, including a primary suite with semi-ensuite access to a stylish 5-piece bath and a laundry room complete with a newer washer and dryer. Outside, a 10 x 14 insulated workshop with hydro is ready for creative projects, hobbies, or weekend tinkering. Major upgrades offer confidence and comfort, including updated plumbing with an iron filter and water softener, underground 200-amp hydro service, central air, a high-efficiency Navien tankless water heater, a fully spray-foamed crawlspace, and roof updates completed in 2025. Recent inspections and upgrades to the well and septic system ensure peace of mind for years to come, and engineered drawings are also available, allowing for future plans to raise the home and add a full basement. Whether you're sipping coffee on the porch, working on a project in the shop, or enjoying the breeze through the trees, this exceptional #HomeToStay offers a lifestyle of calm, connection, and quiet luxury. (id:58919)
RE/MAX Hallmark Peggy Hill Group Realty
3795 Fairway Road
Innisfil, Ontario
CHARMING FOREST-FRINGED BUNGALOW WITH DEEDED WATER ACCESS, AN INSULATED WORKSHOP, EXTENSIVE UPDATES, & 0.41 ACRES OF PEACEFUL OUTDOOR LIVING! Tucked beneath a canopy of mature trees and within walking distance to a deeded waterfront parcel just up the road, this 1972 Viceroy-built bungalow delivers a peaceful sense of privacy that’s hard to find yet easy to fall in love with. Set back from the road on a fully fenced 0.41-acre lot, the home welcomes you with a sweeping circular driveway and a quiet rhythm of life that feels far removed - yet you’re only minutes from South Barrie amenities, the GO Station, and the leisure of Friday Harbour. Inside, sunlight spills through oversized windows into a bright, open living space with gently vaulted ceilings and a warm, airy flow. The updated kitchen shines with quartz and granite countertops, a spacious island with breakfast bar seating, and a modern tile backsplash that ties it all together. Two restful bedrooms with updated flooring enjoy peaceful views of the surrounding forest, including a primary suite with semi-ensuite access to a stylish 5-piece bath and a laundry room complete with a newer washer and dryer. Outside, a 10 x 14 insulated workshop with hydro is ready for creative projects, hobbies, or weekend tinkering. Major upgrades offer confidence and comfort, including updated plumbing with an iron filter and water softener, underground 200-amp hydro service, central air, a high-efficiency Navien tankless water heater, a fully spray-foamed crawlspace, and roof updates completed in 2025. Recent inspections and upgrades to the well and septic system ensure peace of mind for years to come, and engineered drawings are also available, allowing for future plans to raise the home and add a full basement. Whether you’re sipping coffee on the porch, working on a project in the shop, or enjoying the breeze through the trees, this exceptional #HomeToStay offers a lifestyle of calm, connection, and quiet luxury. (id:58919)
RE/MAX Hallmark Peggy Hill Group Realty Brokerage
48 Simona Avenue
Wasaga Beach, Ontario
Welcome to this beautiful town of Wasaga Beach! This spacious property offers 4 generous bedrooms and 4 stylish bathrooms, providing plenty of room for family and guests to relax in comfort. The primary suite features a private ensuite complete with a luxurious soaking tub and separate shower - the perfect retreat after a day at the beach. Step inside to find gleaming hardwood floors that lend an elegant touch throughout the main level. The open-concept living area is filled with natural light, creating a warm and inviting atmosphere ideal for hosting and everyday living. The modern kitchen is equipped with stainless steel appliances and ample counter space, making meal preparation effortless. With 4 dedicated parking spaces, convenience is never an issue. Tenants are responsible for all utilities, including the hot water tank. (id:58919)
Eclat Realty Inc.
3205 Mosley Street
Wasaga Beach, Ontario
Waterview! Nestled on the sandy shorelines of Wasaga Beach, presenting this 2-yr old detached bungaloft offering 3beds, 3 bath approx 2200sqft of living space on premium 50ft corner lot steps to schools, parks, beaches, recreation, conversation, shopping, & much more! Short drive to Collingwood, Blue Mountain, & HWY 400 providing amazing connectivity. Purchase a new home on a budget in a developed neighborhood down the street from beach access. Two-car garage w/ large driveway (no sidewalk) provides ample parking. Bungaloft layout ideal for first time home buyers, buyers looking to downsize or buyers looking for a primary bedroom on the main level. Step into the split level bright foyer w/ access to the garage. Explore the expansive dining & living space w/ gorgeous fireplace. Eat-in gourmet kitchen w/ modern cabinetry, quartz counters, & accent colored center island W/O to rear deck. Main-lvl large primary bedroom w/ 3-pc ensuite. Head upstairs to find a small loft (can be used as an office or sitting area), two additional beds & 5-pc bath ideal for guests or kids. Full sized bsmt awaiting your vision (can be converted to recreational space, in-law suite or rental). Enjoy a fully fenced private backyard ideal for summer entertainment & pet lovers! (id:58919)
Cmi Real Estate Inc.
3 - 15 Watts Crescent
Collingwood, Ontario
3 bedroom condo in a quiet residential neighbourhood in Collingwood. Spacious entry with closet, a well-designed kitchen with new appliances and sink (2025), white cabinetry and black countertops. The living room features a gas fireplace (serviced 2025) that is capable of heating the home, although there are also updated electric baseboard heaters. Walkout from the living room to a small yard with privacy screens. Upstairs you will find a 4 piece bath and 3 bedrooms, including the master with a 4 piece ensuite and walk-in closet. The lower level is also finished with a family room, den or office with a closet, the laundry room and the storage/mechanical room with efficient natural gas hot water heater (rented), 100 amp breaker panel, and storage shelving. All exterior maintenance is included: grass, snow, yard, roof, siding etc. so you can spend your time enjoying all the activities and events in this vibrant community. Walking trail to Mountainview School and just minutes to shopping. Seller would be willing to negotiate the installation of a/c heat-pump. (id:58919)
Royal LePage Rcr Realty
