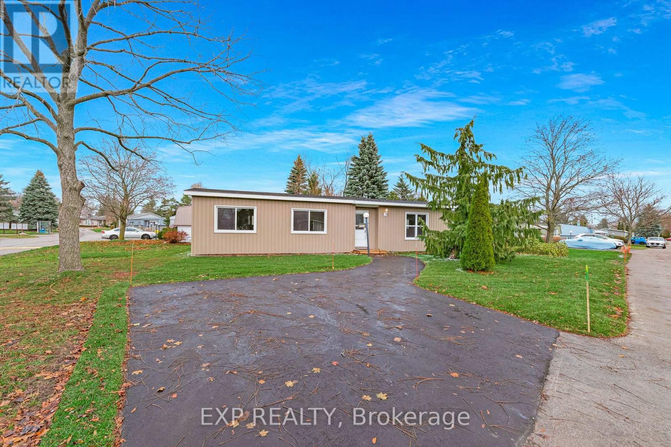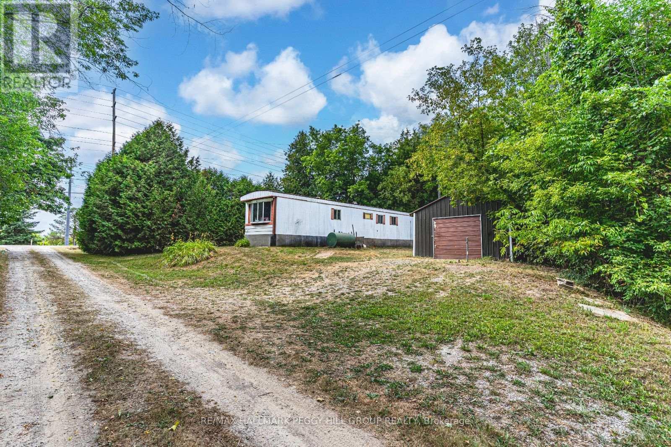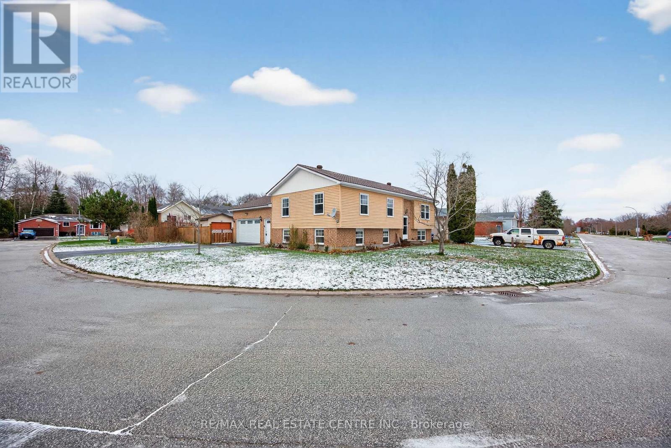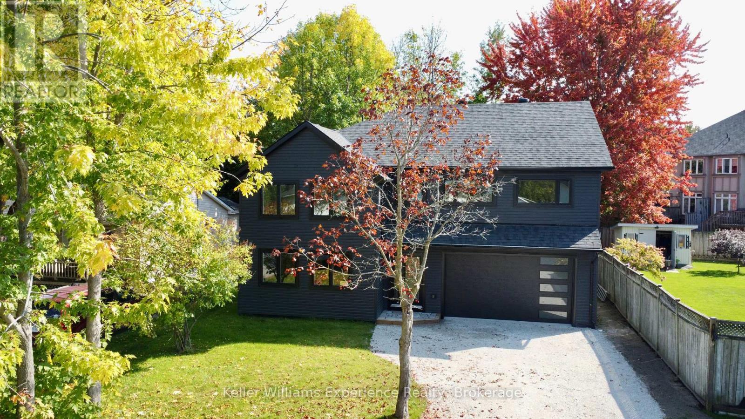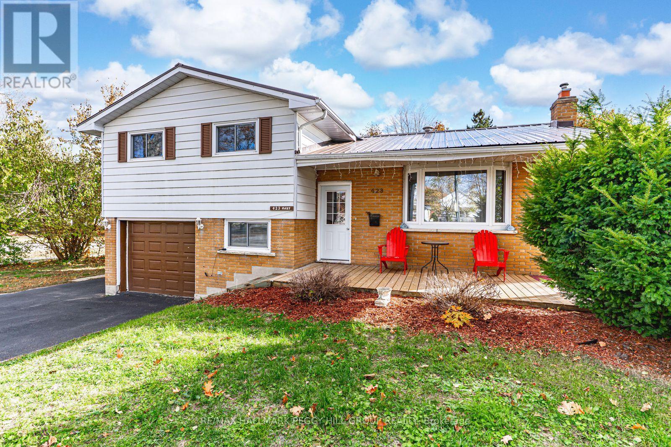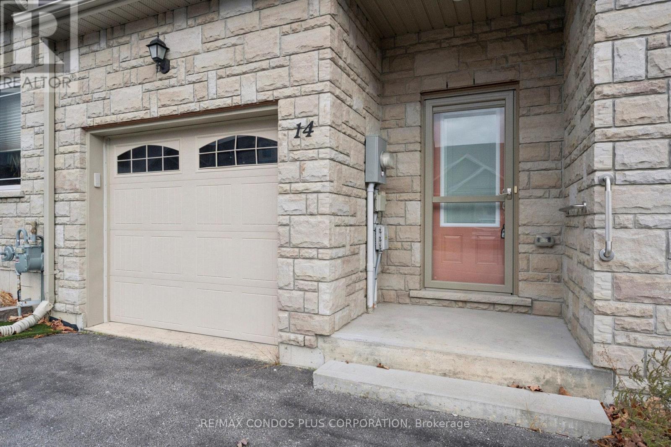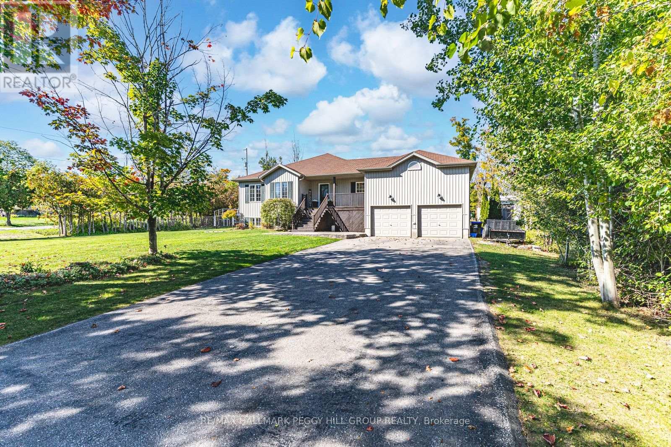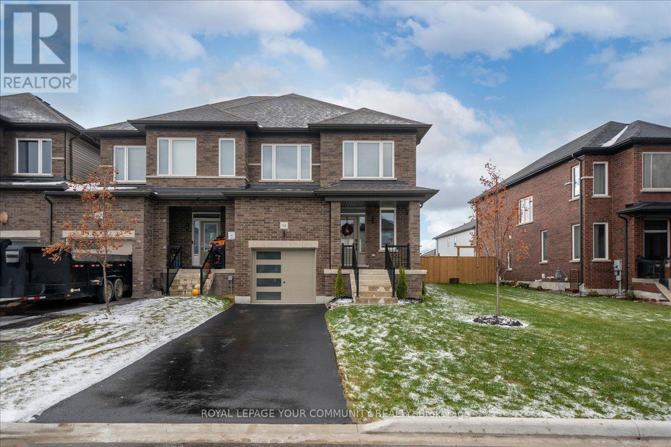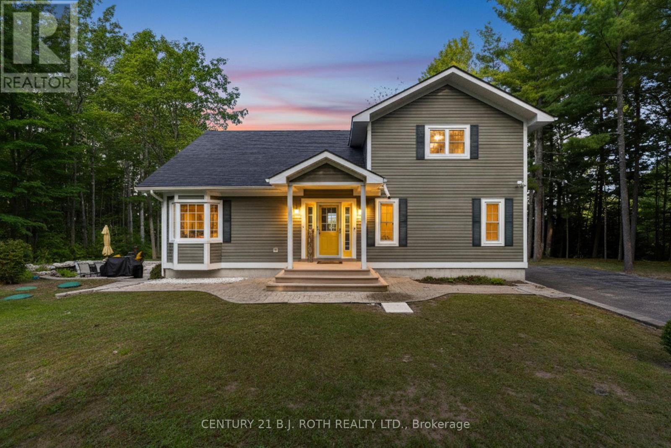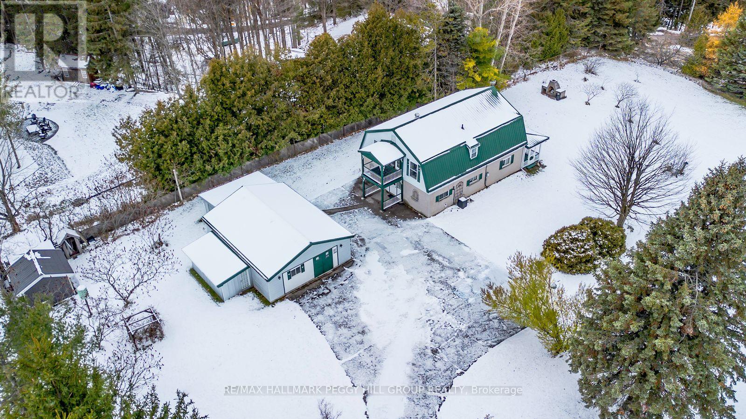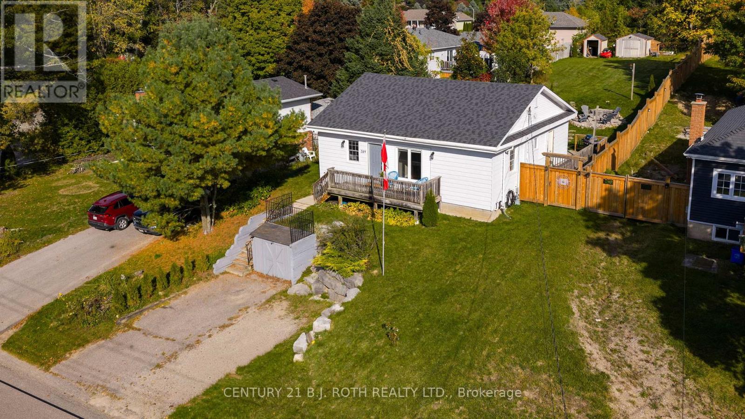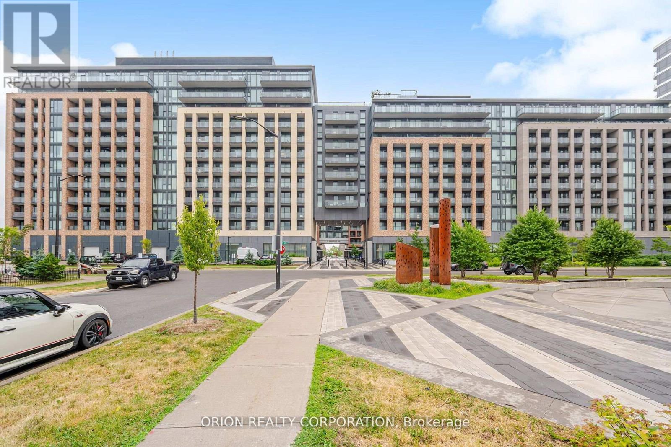52 Corner Brook Trail
Innisfil, Ontario
Welcome to this beautifully renovated 2 bedroom, 2 bathroom bungalow located in a sought after 55+ adult land lease community. Offering modern comfort and style, this home has been completely updated with all-new kitchen appliances and a bright, open-concept layout. The spacious family room flows seamlessly into the sun-filled solarium, with large windows and provide a walkout to a private deck perfect for relaxing or entertaining. The primary suite features a walk-in closet and a 3 piece ensuite, while the second bedroom and full bath provide space for guests or a home office. Enjoy easy, maintenance free living in a welcoming community designed for your lifestyle.Land Lease Fees are as follows: Rent: $855.00 Site Tax: $187.51 Total: $1042.51. Don't miss the chance to move into a turnkey bungalow that combines modern upgrades with community living at its best. (id:58919)
Exp Realty
6987 County 10 Road
Essa, Ontario
TRANQUIL COUNTRY PROPERTY WITH A MEANDERING CREEK & ENDLESS POTENTIAL! Discover the possibilities on this almost one-acre property, where mature trees provide a scenic backdrop, a creek adds natural charm, and the home sits well back from the road for outstanding privacy. Just 8 minutes to Angus for schools, parks, shopping, dining, daily essentials, and CFB Borden, under 15 minutes to Alliston, and less than 20 minutes to Barrie, this location keeps you close to everything while enjoying a peaceful country setting. A detached garage with parking for one vehicle plus space for four more in the driveway adds practicality. The existing two-bedroom, one-bathroom mobile home offers immediate use or on-site living while you design and build your dream home, making this an excellent opportunity for those seeking a great building lot in a desirable setting. (id:58919)
RE/MAX Hallmark Peggy Hill Group Realty
62 Riverdale Drive
Wasaga Beach, Ontario
Looking for the perfect multi-generational or for a large blended family home or even potential for a home daycare? Welcome to this well cared for and filled with lots of love raised bungalow, built in 1991 and still proudly owned by its original owners. Offering approx 1,200 sq. ft. above grade living space and set on a large corner lot (Short walk to a gorgeous park), this property is ideal for families needing space, flexibility, and privacy. Step inside to an inviting open-concept layout with a modern kitchen, generous room sizes, and excellent natural light throughout (and "YES" even the basement!). From the main living area, walk out to your raised deck-a perfect outdoor living space that practically calls out "WINE TIME!" or enjoy morning coffees, family BBQs, or peaceful evenings with a view of your fully fenced good sized backyard.One of this home's standout features is the spacious 980 sq. ft. in-law suite, designed for comfort and independence. With large windows and a separate entrance, this suite feels bright and cozy-because truly, who wants to live in a dark basement and feel like a groundhog? Answer... NOBODY! This thoughtful layout ensures everyone enjoys their own space without compromising on comfort. Access to the lower level is available either from the front entrance split stairs or through the separate entrance beside the garage. For hobbyists, DIYers, or tinkerer, the heated garage has been partially transformed into a practical insulated office (or even bedroom) and a walk-in pantry, while still preserving 240 sq/ft. of workshop space. The fully fenced backyard is designed for functionality and fun, featuring: A large shed, drive-through gate, patio area, additional storage space under the raised deck. This home blends comfort, versatility, and pride of ownership, making it the ideal place for multi-generational living or anyone seeking extra space for a blended double the fun happy family, or even a home daycare possibility! (id:58919)
RE/MAX Real Estate Centre Inc.
159 Cedar Island Road
Orillia, Ontario
Stunning Fully Renovated Home Steps from Historic Downtown Orillia! Welcome to this beautifully remodeled home, perfectly located just moments from Orillia's charming historic downtown, scenic trails, vibrant restaurants, boutique shops, and beaches. This property offers the ideal blend of luxury, location, and lifestyle. Step inside to discover a chef-inspired gourmet kitchen featuring newer stainless steel appliances, a spacious center island, and a walkout to a private, fully fenced back yard perfect for relaxing or entertaining. The open-concept layout is enhanced by engineered hardwood floors throughout and large windows that flood the home with natural sunlight. The main level offers convenient features, including a laundry room and direct access to the double-car garage. The elegant primary suite boasts a walk-in closet and a luxurious 4-piece ensuite bath. Upstairs, a bright and airy family room showcases lake views through oversized windows. Extensively upgraded in 2023 with new windows, roof, furnace, and A/C this home is move-in ready and maintenance-free for years to come. Don't miss your chance to own this exceptional home that combines modern finishes, thoughtful design, and an unbeatable location! (id:58919)
Keller Williams Experience Realty
RE/MAX West Realty Inc.
423 Mary Street
Orillia, Ontario
ADORABLE SIDESPLIT IN A CONVENIENT NEIGHBOURHOOD WITH BIG-TICKET UPDATES! This sidesplit is packed with charm and incredible updates, offering a fantastic opportunity in a mature neighbourhood on a spacious lot! Enjoy the convenience of walking distance to multiple parks, Harriett Todd P.S., and Twin Lakes S.S., with a quick drive to Orillia Rec Centre, Hwy 12, all amenities, and Orillia Soldiers' Memorial Hospital. The large backyard hosts a 10x10 bunkie or shed with a durable steel roof, perfect for extra storage or a creative retreat. An oversized single garage and ample driveway parking provide plenty of space for vehicles. Major updates have already been completed, including a newer steel roof, windows, A/C, furnace (2025), and hot water tank (2025), while the updated front porch boosts curb appeal. Inside, the functional kitchen boasts a newer dishwasher, while the open-concept dining and living room is warmed by a cozy gas fireplace. Three well-sized bedrooms plus an office ensure comfortable living for the whole family. The renovated finished basement adds valuable living space with a large rec room and a convenient laundry area featuring a new washer and dryer (2025). Central vac adds extra convenience, and with no rental items, everything is owned outright! With so much potential to make it your own, this move-in-ready home is an incredible find for first-time buyers looking to plant roots in a thriving community. Don't miss this opportunity to make it your #HomeToStay! (id:58919)
RE/MAX Hallmark Peggy Hill Group Realty
14 Danny Drive
Orillia, Ontario
Very charming 1253 square feet 2 bedroom & 2 full bathrooms bungalow townhome in North Lake Village built in 2016. Low common element fee invites 1st time buyers, downsizers and retirees to enjoy the maintenance free and one level living lifestyle they have been waiting for. Turn key home with many upgrades including quartz countertops, newer front door, central vacuum system and accent tiles in bathrooms and kitchen. Spacious open concept main floor with high ceilings, full unfinished basement with rough in for a bathroom and room for additional living space when finished. Beautiful and fully fenced backyard with a composite deck and gate access from the neighboring property with easement in place for access. Lovely easy care front gardens to maximize curb appeal of your new home. Located in a quiet and peaceful friendly village adjacent to walking and biking trails, shopping, transit, parks, golf course and the waterfront. Don't miss the opportunity to view this amazing property. (id:58919)
RE/MAX Condos Plus Corporation
20 Rosemarie Drive
Oro-Medonte, Ontario
RAISED BUNGALOW WITH IN-LAW POTENTIAL ON NEARLY HALF AN ACRE WITH ATTACHED GARAGE & A LOFT! Nestled in a peaceful Hawkestone setting near Lake Simcoe, this charming raised bungalow captures the best of small-town living with quick access to Highway 11 and is approximately 15 minutes to both Barrie and Orillia. Spend your days by the water at the nearby Hawkestone dock, pavilion, boat launch, and Oro Beach, or explore scenic trails only a short walk away. The nearly half-acre lot offers ample outdoor enjoyment with a large deck, two sheds, a fire pit, a chicken coop, and a kids' playset. The front of the home showcases great curb appeal, featuring an interlock walkway and a welcoming covered porch. The open-concept main level features hardwood and tile flooring, timeless finishes, and a bright kitchen with wood cabinetry, a breakfast bar, pantry, and some stainless steel appliances, including a gas stove, with clear sightlines into the living and dining areas. A walkout from the dining room opens to the back deck, where mornings start with coffee in the fresh air and evenings end surrounded by the sounds of nature. The primary bedroom includes a 3-piece ensuite and two double closets, while the main floor laundry with a sink adds everyday practicality. The fully finished basement, featuring a separate entrance, offers in-law potential and includes a cozy rec room with a gas fireplace, built-in bookshelves, a fourth bedroom, and a full bathroom. The attached two-car garage includes a loft area that provides additional storage, and the home is equipped with an 11 kW Generac generator. A truly inviting #HomeToStay in a setting that's easy to fall in love with. (id:58919)
RE/MAX Hallmark Peggy Hill Group Realty
14 Lisa Street
Wasaga Beach, Ontario
Welcome to 14 Lisa Street - a stunning, brand new home in The Villas of Upper Wasaga by Baycliffe Homes, located in the highly desirable Wasaga Sands community.This 4-bedroom executive end-unit freehold townhome lives more like a semi, offering exceptional privacy with only one shared wall-connected to the neighbour's garage-and an abundance of natural light throughout. Step into a spacious and welcoming front foyer with a large closet and a bright 2-piece powder room. The main level is open and elegant, featuring soaring ceilings, gleaming hardwood floors, and a stylish kitchen complete with upgraded cabinetry, stainless steel appliances, a large island, cozy breakfast area, and sleek, modern finishes. Just off the kitchen is a spacious sunken laundry room with a convenient sink and an upgraded door with direct access to the garage-a smart and functional feature that makes everyday living easy, especially when bringing in groceries or avoiding bad weather. The great room offers the perfect place to gather and unwind, highlighted by a warm gas fireplace and sliding patio doors that lead to a new fully fenced backyard (2025)-ideal for outdoor relaxation, kids, or pets. There's also a bonus mudroom with garage access, perfect for coats, boots, and everyday essentials. Upstairs, discover four generously sized bedrooms and two full bathrooms. The luxurious primary suite features a large walk-in closet and a beautifully designed ensuite with double sinks, a spacious shower, and a freestanding soaker tub for the ultimate retreat. The unfinished basement is a wide-open canvas with a rough-in for a bathroom, hot water on demand, and an Mr system-ready for future expansion or customization. This home is a must-see! (id:58919)
Royal LePage Your Community Realty
2710 Portage Trail
Springwater, Ontario
This stunning custom-built 4-bedroom, 3-bath home offers breathtaking views of the Blue Mountains and direct access to Fort Willow Conservation Area and Simcoe Rail Trail, providing the perfect balance of peace, privacy, and connection to nature. The main floor features a spacious kitchen with brand new quartz countertops, and slab backsplash, a walk-in pantry, and a cozy breakfast nook. The bright and inviting living room is filled with natural light and anchored by a beautiful wood-burning fireplace, while the dining room offers plenty of space for a large table and opens to a sunroom and deck with endless panoramic views. The main-floor primary bedroom serves as a private retreat with a spa-inspired ensuite and a walkout to the built-in hot tub. Upstairs, you'll find two generously sized bedrooms and a 4-piece bathroom. The fully finished basement expands the living space with a large recreation room featuring another wood-burning fireplace, an additional bedroom, a 3-piece bath, sauna, laundry area, and a convenient walk-up to the yard. Outside, the property continues to impress with a double detached garage, serene pond, cozy fire pit area, and unmatched views. Perfect for nature lovers seeking tranquility and within 10 minutes to Barrie, this exceptional home is a true retreat book your private showing today! (id:58919)
Century 21 B.j. Roth Realty Ltd.
8064 9th Line
Essa, Ontario
A WELL-LOVED HOME WHERE HAPPY MEMORIES, NEIGHBOURLY WARMTH, & NATURAL BEAUTY THRIVE - SMALL-TOWN CHARM MEETS MODERN COMFORT ON A PEACEFUL 1.25 ACRES! Welcome to a truly well-loved home that radiates warmth and pride of ownership, set on a peaceful 1.25-acre retreat surrounded by mature trees, rolling farmland views, and the soothing sounds of nature. Nestled within a welcoming small-town community where neighbours stop to say hello, you will also enjoy the convenience of being just 10 minutes from Barrie's amenities, with country roads leading to local farmers markets and seasonal flower stands. From golf courses to Snow Valley Ski Resort and the shores of Kempenfelt Bay, outdoor recreation is always close by, with the Tiffin Conservation Area just across the road featuring trails, wildlife, and year-round natural beauty. The expansive driveway provides abundant parking, while two storage sheds and a detached garage/workshop - insulated, heated, and powered - offer space for every project or hobby. Inside, a sun-filled open layout unites the living, dining, and kitchen areas, showcasing picturesque forest views and a walkout to a covered porch, perfect for relaxing outdoors. Three adaptable rooms on the main level offer flexible space for a home office, library, or media lounge, while the upper level features three spacious bedrooms, including a primary retreat with a private balcony, walk-in closet, and cozy electric fireplace. An upper family room, convenient laundry, and plenty of storage add to the functionality, while full 4-piece baths on both levels ensure everyday comfort. Thoughtfully maintained and filled with happy memories, this inviting property also comes equipped with a 13kw Generac generator, central air, and forced air propane heating. This is more than a house - it's a place where lifestyle, community, and cherished moments come together to create a one-of-a-kind #HomeToStay. (id:58919)
RE/MAX Hallmark Peggy Hill Group Realty
249 Church Street
Penetanguishene, Ontario
Welcome to this 249 Church Street, This cozy 2 bedroom, 1 bathroom bungalow offering 1,000 sq.ft offers a bright and open-concept living. This home is situated on an impressive 195-foot deep lot, this home boasts a private, fully fenced(2022) atmospheric backyard perfect for entertaining guests or enjoying those summer and fall nights by the fire. Freshly renovated with thoughtful updates throughout, this home is truly move-in ready. With everything on one floor; kitchen, living, bedrooms, bathroom, and laundry this bungalow is ideal for those seeking convenience and comfort. The modern kitchen (2021) flows seamlessly into the living and dining spaces, complemented by updated flooring (2021). Major upgrades include a new furnace, hot water tank, and central air conditioning (2019), roof (2020), and a waterproofed basement with a new weeping system and sump pump (2021). Perfect for first-time homebuyers or anyone looking to enjoy a low-maintenance lifestyle nestled in a quiet, beautiful neighbourhood just minutes to the waterfront and close to all amenities. (id:58919)
Century 21 B.j. Roth Realty Ltd.
303 - 100 Eagle Rock Way
Vaughan, Ontario
Elegance & Simplicity That Speaks For Itself Best Describes This Picture Perfect Unit. Excellent Spacious Floor Plan & Definitely One Of The Most Upgraded Units With Thousands$$$Spent On Builder Upgrades. Located In Prime Location Influenced By All Major Amenities & World Class Golf Course Eagles Nest. Less Then 2 Minute Walk To Go Train Transportation. Great Parking Spot Location Along With Locker. Enjoy All Condo Amenities. Must Be Seen. (id:58919)
Orion Realty Corporation
