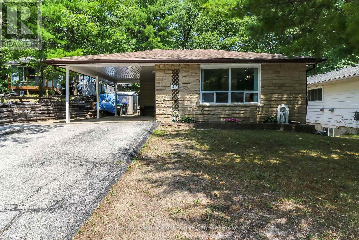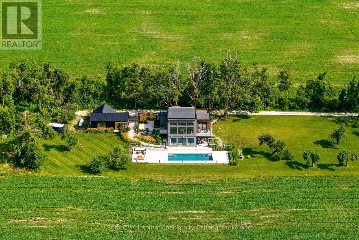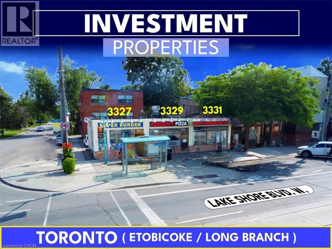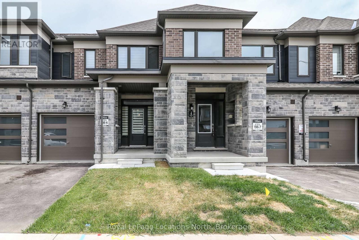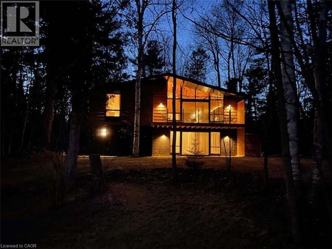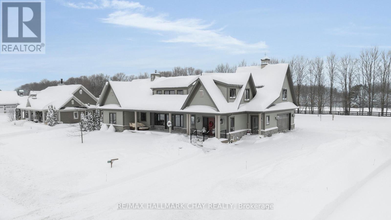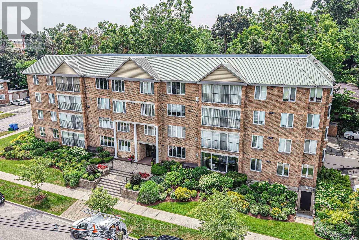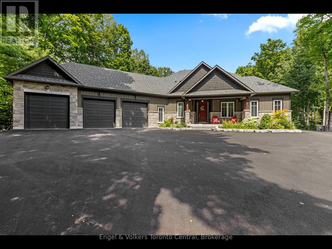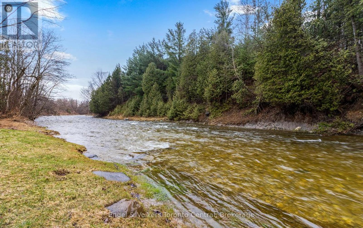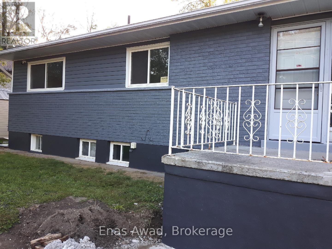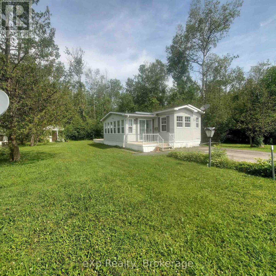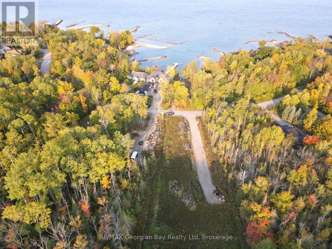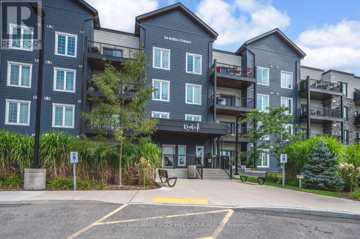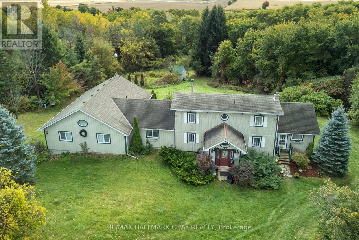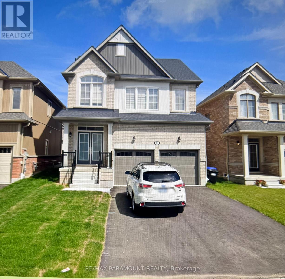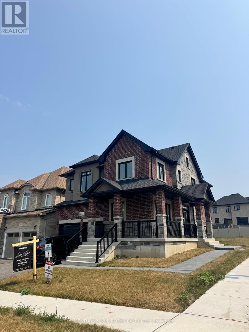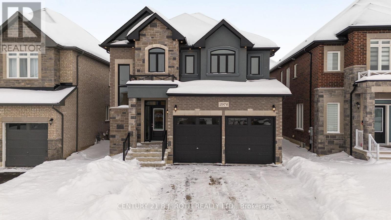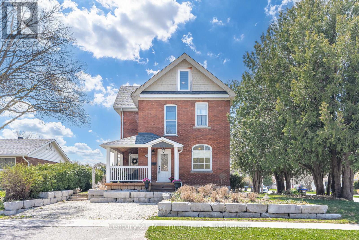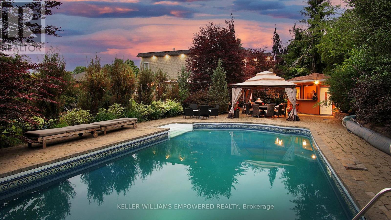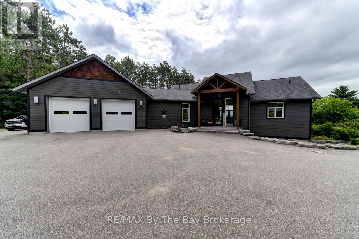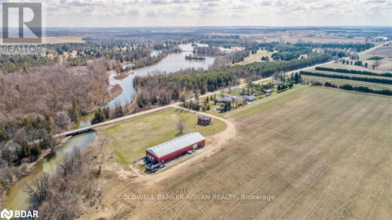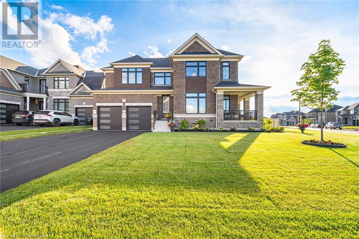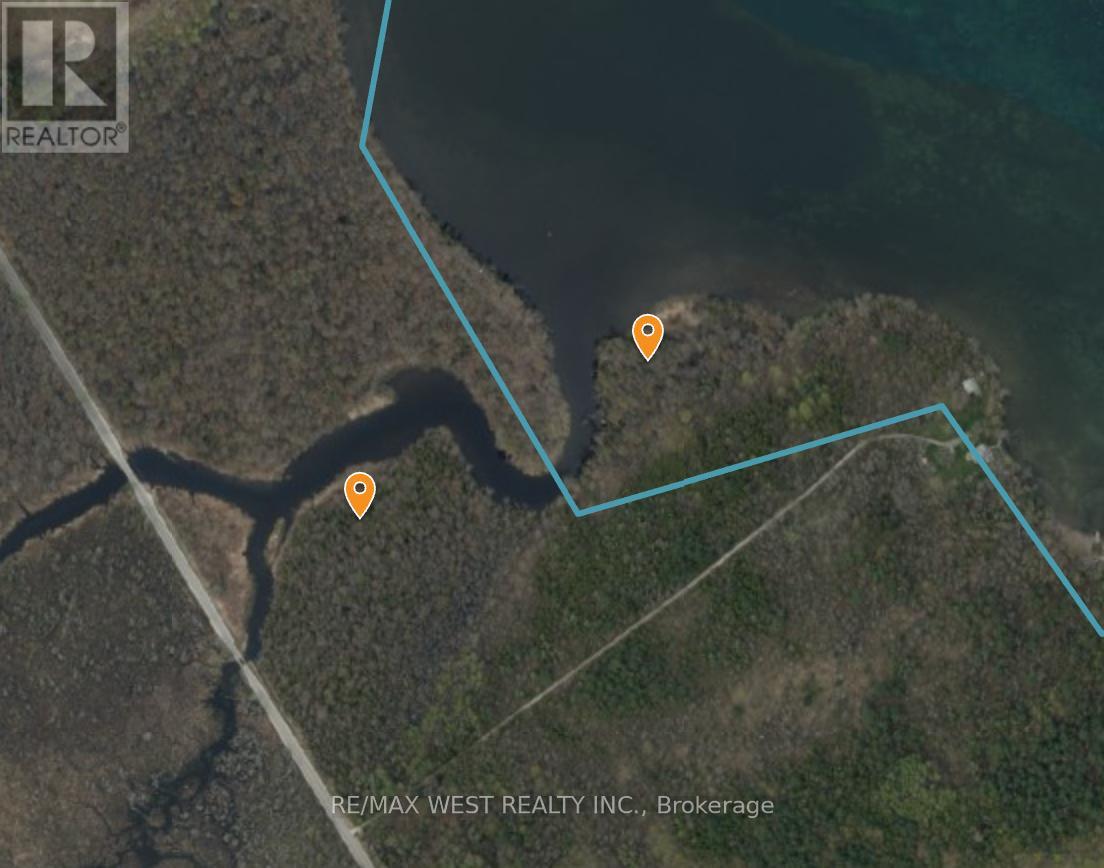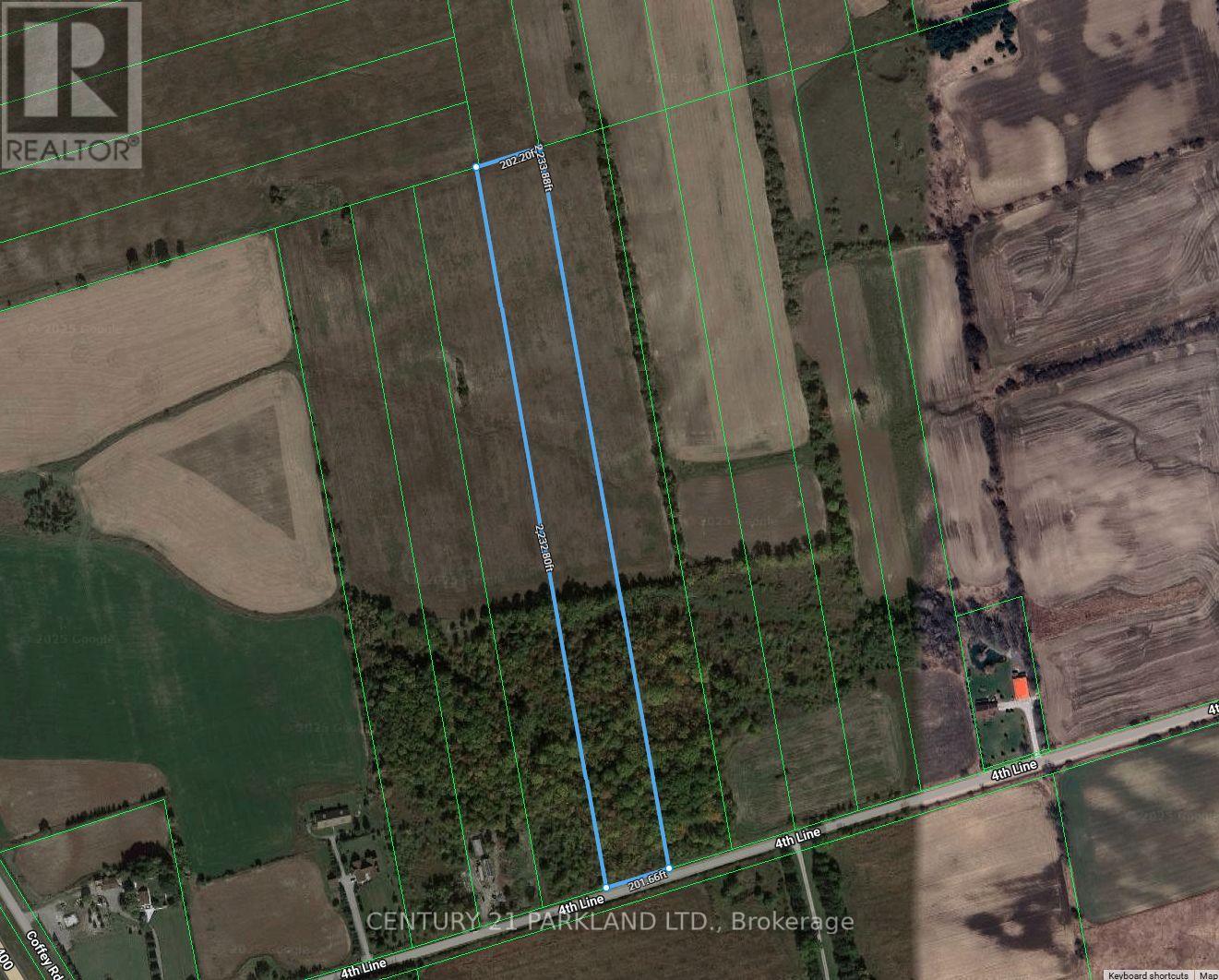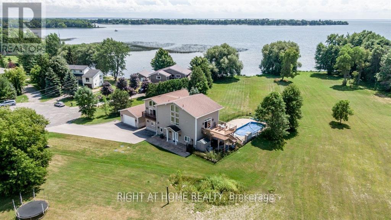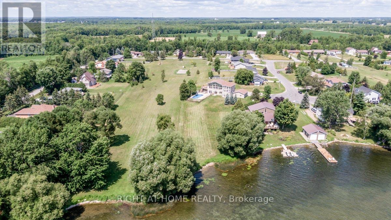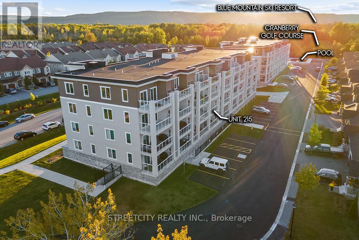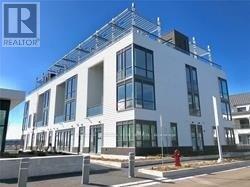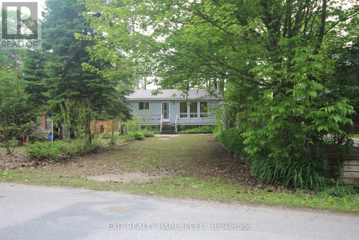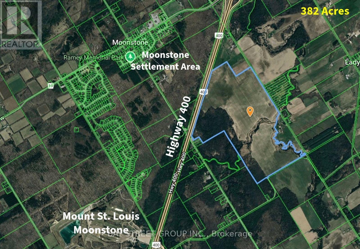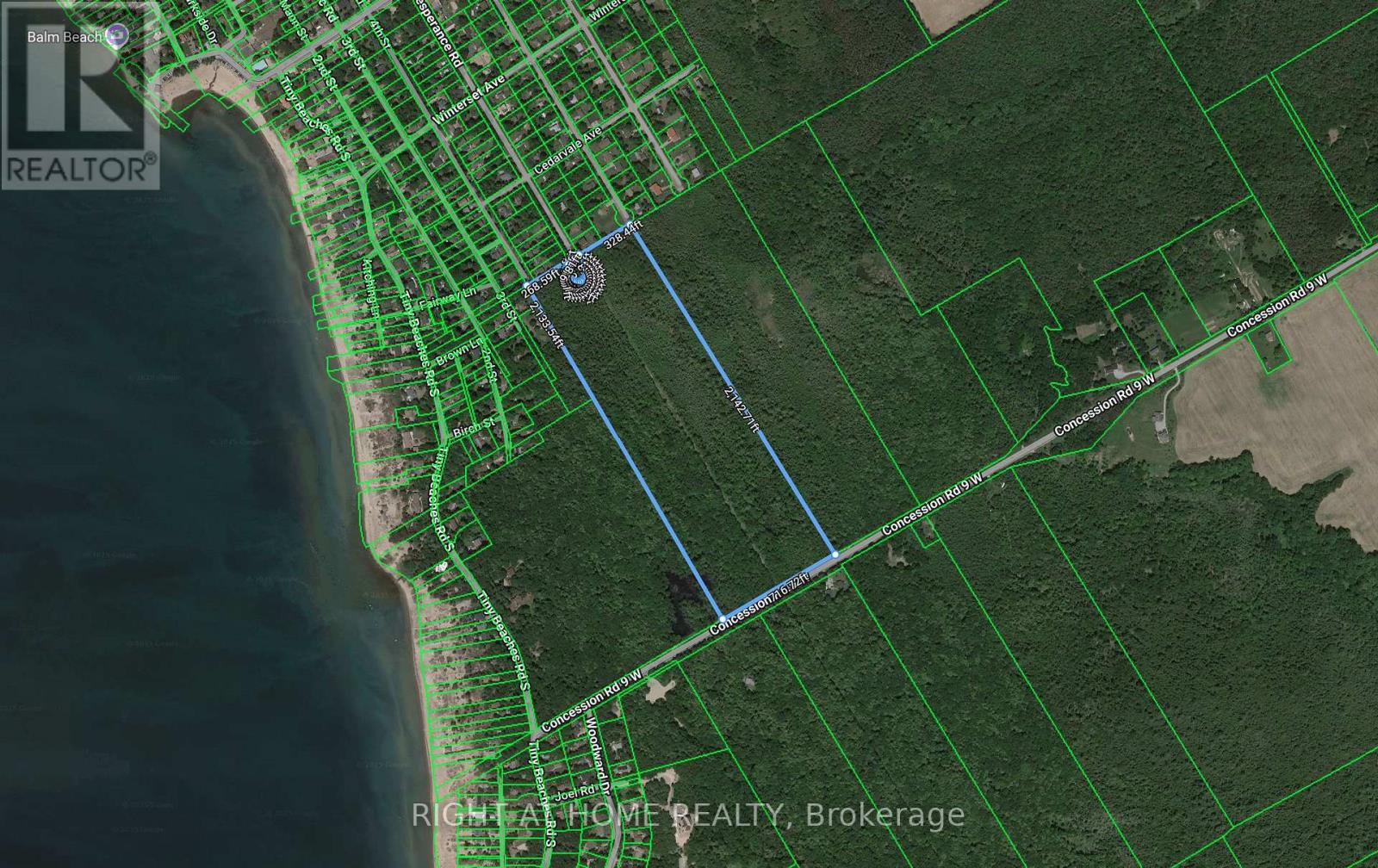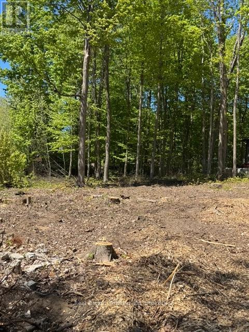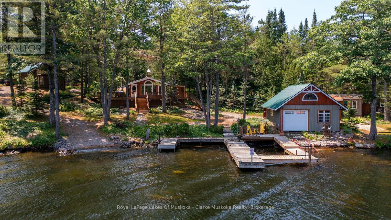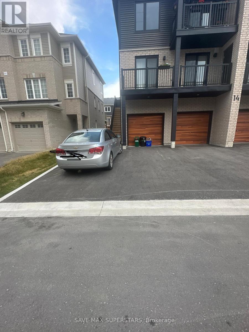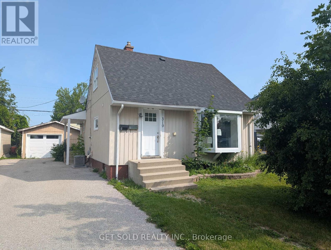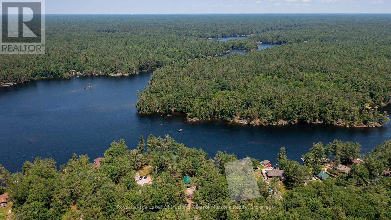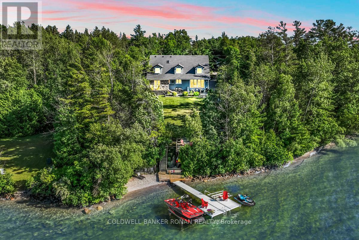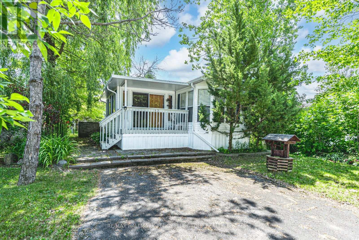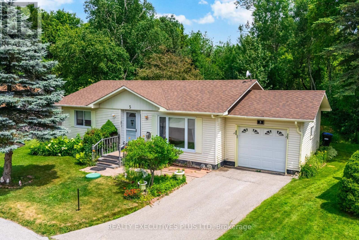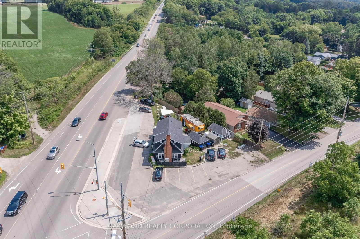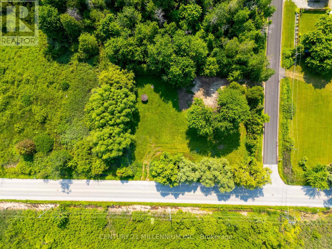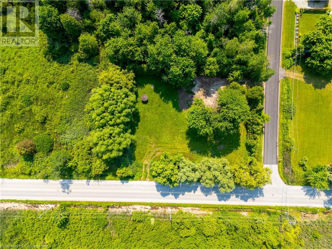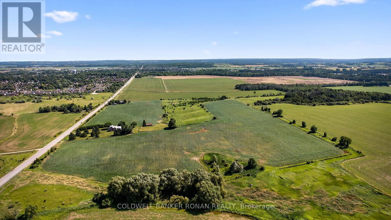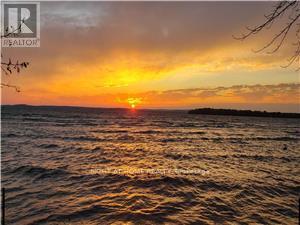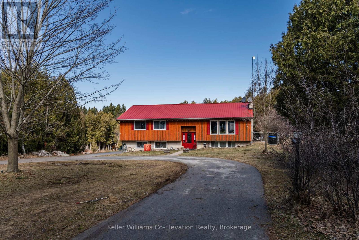978 Barton Way
Innisfil, Ontario
Welcome to 978 Barton Way, a beautifully crafted detached home nestled in the desirable neighborhood of Innisfil. This spacious residence offers approximately 2,500?sq?ft above grade, built in 2019perfectly suited for growing families seeking comfort and contemporary style. 4 generous bedrooms ideal for family, guests, and home office use, 2-car garage with direct interior entry and ample driveway parking, Open-concept living space: bright foyer leads to a well-appointed living and dining area, Stylish kitchen: large center island, breakfast bar, modern finishes, quartz countertops, tile backsplash. Second-floor laundry for everyday convenience. Must Show !!! (id:58919)
Homelife/miracle Realty Ltd
33 Parkwood Drive
Wasaga Beach, Ontario
Fantastic Family Bungalow on a private street in beautiful Wasaga Beach. This 3+1 bedroom, 2 bathroom bungalow boasts an open concept living/dining room with tons of natural light, large kitchen with ample storage, three generous sized bedrooms on the main floor, including the primary, a side entrance giving this home the potential to create an accessory apartment and generate income. The fully finished basement offers a large fourth bedroom, a rec/family room with walk-out the backyard, a full bathroom, laundry and a bonus/games room to top it all off. The large private property includes ample driveway parking with the convenience of a carport and an outstanding private, flat, fully fenced backyard. Located on a family friendly street just 10 minutes to Beach 1, 8 minutes to the Casino and proposed new Costco and 20 minutes to downtown Collingwood, you are in the heart of it all in beautiful Southern Georgian Bay. (id:58919)
Sotheby's International Realty Canada
2566 5 Concession S
Clearview, Ontario
"Viewfield" an exceptional three-bedroom home, where you can experience the most stunning sunrise and sunset views. Set on 1.3 professionally landscaped acres outside the vibrant village of Creemore. Tucked at the end of a maple-lined driveway, the home exudes the peaceful elegance of a European retreat. Inside, the bright and airy layout is designed to impress. Oversized windows frame panoramic views of rolling hills and farmland, while the open-concept main floor blends everyday comfort with sophisticated style. The custom walnut kitchen features granite counters, wall oven and cooktop, and a large island with floating shelves perfect for cooking or gathering.In the great room, soaring 16-ft ceilings and a sleek Napoleon fireplace create a dramatic focal point, while the dining areas minimalist chandelier keeps the views front and center. Radiant in floor heating throughout the house is perfect for the cooler fall and winter days. The main-floor primary suite is a tranquil retreat, with a private dressing room, spa-like ensuite, and floor-to-ceiling windows offering abundant natural light. Downstairs, the walkout lower level is perfect for guests or extended stays, with a large family room, wet bar, 3 piece washroom, pantry, and additional storage. Working from home you can find your own space in the lovely office with built in shelving and desk. The 2 guest bedrooms are spacious with one of them having private access to a walk out with views as far as the eye can see. Step outside to a private backyard oasis with a new heated in-ground saltwater pool (2023), surrounded by limestone and concrete patios, mature trees, and a privacy fence. A bonus studio/yoga room with sliding glass doors overlooking the hills of Creemore.With cedar, Eramosa stone, and stucco finishes, the home blends seamlessly into its natural setting. Offering over 3,000 sq ft of finished space plus a large garage. Hundreds of thousands spent since owners have purchased. 5 minutes to Creemore. (id:58919)
Sotheby's International Realty Canada
3327 Lake Shore Boulevard W
Toronto, Ontario
3-Freehold Investment Properties, must be sold together, 3-Separate Utility Services, 3-Full Basements separated by concrete demising walls,---Very busy & Excellent Location with Streetcar Stop at Front Door,---Long term tenants (15+ Yrs),---There is a 10' (Right-of-Way) at rear for deliveries,---fast developing & high-density area,---Original Owners (since 1980s)---Owners are retiring. (id:58919)
Right At Home Realty
6 Durham Avenue
Barrie, Ontario
Bright & Spacious 3-Bedroom Townhome in Barries Sought-After Mapleview Community. Welcome to this beautifully maintained 3-bedroom, 3-bathroom townhouse in one of Barries most desirable neighbourhoods, the vibrant and family-friendly Mapleview area. Step into a bright and spacious foyer that leads into a functional open-concept layout. The modern kitchen features stainless steel appliances and ample cabinetry, flowing seamlessly into a generous living room perfect for relaxing or entertaining guests. Upstairs, you'll find a large primary bedroom retreat, complete with a walk-in closet and private ensuite. Two additional well-sized bedrooms and convenient second-floor laundry make daily living comfortable and efficient. Location is key with quick access to Hwy 400 and just under 5 minutes to the Barrie South GO Station, this home is ideal for commuters. All the essentials are nearby: major retailers, shopping centres, schools, and an excellent variety of restaurants. For nature lovers and weekend warriors, you're just minutes from Innisfil Beach Park, and local marinas for boating and waterfront activities. Enjoy strolls along Downtown Barrie's scenic boardwalk, packed with boutique shops, waterfront views, and lively community events year-round. (id:58919)
Royal LePage Locations North
28 Birch Trail
Wasaga Beach, Ontario
For more info on this property, please click the Brochure button. Welcome to this mid-century modern four-season home, just a short walk from the sandy shores of Wasaga Beach. Nestled on a quiet cul-de-sac and surrounded by mature trees, this 90' x 187' lot offers a peaceful and private setting with easy access to forest trails, biking paths, and outdoor recreation. This property is ideal for those seeking a full-time residence, a tranquil weekend retreat, or a high-end investment opportunity. This fully renovated property blends original charm with thoughtful upgrades. The interior features preserved 1970s cedar ceilings (15ft high), natural materials, and clean architectural lines. Slab on grade construction. No basement. Main Level: Entry, Office, 1 bdrm, 1 full bath with steam shower, and family room with F/P, bar/sink. Second Level: Kitchen/Dining, Living room with F/P, 2 bdrms, 1 full bath/tub and laundry. Large windows offering calming views of the trees and natural surroundings. Recent upgrades include a new steel roof (2021), 80,000 BTU gas furnace (2025), central A/C (2022), updated plumbing, and full electrical rewire with new panel (2022). Kitchen and dining area feature custom cabinetry, quartz countertops and new appliances incl. Bosch extra quiet dishwasher. Private, fully treed half-acre lot includes a firepit, natural landscaping, and offers a 5 minute walk to the beach via quiet, private pathways. Designed with inspiration from Japanese minimalism and Scandinavian warmth, the home offers calm, curated spaces throughout, making it a rare opportunity in one of Wasaga Beach’s most desirable locations. (id:58919)
Easy List Realty Ltd.
14 Georgian Grande Drive
Oro-Medonte, Ontario
Welcome to 14 Georgian Grande Dr in Oro-Medontes prestigious Braestone Estates. This charming bungaloft is nestled on a highly desirable + acre lot backing on the Braestone Farm. Enjoy easy access to the fields of berries, fruit trees, vegetables, and skating pond. This Morgan model boasts a modern open-concept design with 3 bedrms, 3 bathrms, and over 2,400 sq ft of fin living space. Dramatic soaring ceilings in the main living areas are accentuated with walls of windows both front and back. The kitchen features stone countertops, high end Fisher-Paykel appliances, and an additional servery to expand your storage space. The dining area, unique by design, has French doors leading to the front covered porch and also out to the back patio. The living room is made cozy by a Napoleon gas f/p. The primary suite is situated on the back of the home with tranquil views of the farm, has a W/I closet and 4 pc ens with glass shower. The second bedrm on the main floor is being used as an office. Upstairs, a 900 sq ft loft area is set out with a cozy sitting room, a bedroom that can accommodate 2 queen size beds and has an ensuite bath and W/I closet. Great for guests or family. The unfinished basement with rough-in bath has endless possibilities for extended living space. EXTRAS: Awesome sense of community full of great people, Bell Fibe high speed, Double car garage, 11 KW generator, monitored alarm system, gas BBQ hookup, and lawn sprinkler system. Located between Barrie and Orillia, enjoy peaceful country estate living with a wide variety of outdoor activities at your doorstep; Golf at the Braestone Club, Ski at Horseshoe and Mount St Louis, Bike at Hardwood Hills, Hike in the Simcoe and Copeland forests, Easy access to snowmobile trails, Boat in the surrounding lakes, Get pampered at the new Vetta Spa. Feel comfortable being just 10-15 min drive from a wide variety of amenities including restaurants, rec centres, theatres, hospitals, shopping, and Costco. (id:58919)
RE/MAX Hallmark Chay Realty
104 - 95 Matchedash Street N
Orillia, Ontario
Welcome to The Curtmoor, a highly desirable building in the heart of the North Ward! This beautifully maintained main floor condo offers 1,800 sq ft of comfortable living space with 3 bedrooms, 2 bathrooms, and a spacious in-unit laundry and storage room. Enjoy access to a peaceful back garden area, plus an additional storage room, for the exclusive use of this unit, conveniently located just across the hall. This is the only unit on the floor that includes an additional storage room. Features include underground parking, beautifully landscaped gardens, a welcoming common room, and regular social gatherings. All within easy walking distance to downtown shops, restaurants, and the waterfront. A rare opportunity to enjoy low maintenance living in a vibrant and peaceful community! (id:58919)
Century 21 B.j. Roth Realty Ltd.
157 Farlain Lake Road W
Tiny, Ontario
Welcome to a truly rare opportunity to own a spectacular income-generating lakefront retreat on the serene shores of Farlain Lake in beautiful Tiny, Ontario. This exceptional 3+2 bedroom, 3-bathroom home or cottage offers the perfect blend of luxury, comfort, and natural beauty, making it an ideal Airbnb rental or personal escape. Set in a quiet, family-friendly neighbourhood, this property offers a peaceful lifestyle while also presenting strong short-term rental potential for savvy investors or those seeking a secondary income stream.Enjoy stunning lake views from your cedar lakeside deck or entertain guests on the spacious lower terrace, both perfectly positioned on a deep, beautifully landscaped lot with a sandy shoreline and an impressive granite boulder retaining wall. Built with durable Hardy Plank siding, the home also includes a detached garage, screened-in porch, and private docks for endless waterfront enjoyment.Inside, the home is designed to impress with vaulted 9-foot ceilings, maple and vinyl plank flooring, and a fully finished walkout basement ideal for accommodating guests or generating extra rental income. The bright and open living space features a spacious family room, a primary bedroom with walkout to lakefront views, and a dining/great room with its own walkout, making the most of the incredible setting. The kitchen and bathrooms are finished with modern fixtures, and the home comes fully equipped with appliances, so its ready for you or your guests to move in and enjoy.Other highlights include a backup generator, ample storage, and proximity to year-round attractions like the OFSC snowmobile trail system, provincial parks, a convenience store, and a local playground. Whether you're looking for a personal lakeside haven or a proven Airbnb income property, this one-of-a-kind home delivers the best of both worlds. Don't miss your chance to invest in a lifestyle and a property that truly stands out. (id:58919)
RE/MAX Ultimate Realty Inc.
81 Spruce Street
Tiny, Ontario
Custom-Built Retreat in Woodland Beach, Tiny Township. Welcome to your dream home in the heart of Woodland Beach! Nestled on a beautifully treed one-acre lot, this thoughtfully designed 4-bedroom bungalow (with potential for a 5th bedroom or home office) was custom built in 2018 and offers the perfect blend of comfort, style, and functionality. Step inside to rich hardwood floors, two cozy gas fireplaces, and a bright, cheerful kitchen ideal for family meals and entertaining. The triple-car garage and newly paved driveway include a concrete pad designed for your motorcoach, camper, or RV, a rare bonus for adventurous spirits. The expansive back deck sets the stage for summertime BBQs and relaxing under the stars, while the finished lower level with in-floor heat offers space for every kind of gathering whether its a game of billiards or ping pong, a wine tasting from the cantina, or movie nights in front of the cinema-style projection screen and fireplace. Best of all, you're just a short stroll to the beach via a township-maintained waterfront access. Whether its a permanent home or weekend escape, this property delivers a lifestyle of comfort, privacy, and recreation, all just steps from the shores of Georgian Bay. (id:58919)
Engel & Volkers Toronto Central
3237 Collingwood Street
Clearview, Ontario
Discover a Rare Slice of Riverfront Paradise on the Edge of Creemore. Welcome to nearly 100 acres of breathtaking natural beauty where rolling meadows, mature mixed forests, and the serene Mad River weave together a landscape of endless possibility. Located just outside the charming village of Creemore, this remarkable property offers a blank canvas for your dream vision. Whether you imagine a private country estate, a working farm, an equestrian haven, or a peaceful nature retreat, the lands diverse topography and scenic vistas provide the perfect backdrop. Explore winding trails, enjoy woodland walks, or experience the thrill of ATV rides across this expansive and ever-changing terrain. Let your creativity soar as you explore this rare opportunity where forest, field, and river converge to offer a truly unique and inspiring setting. The potential is as vast as the land itself. (id:58919)
Engel & Volkers Toronto Central
22 Olive Crescent
Orillia, Ontario
This is a large legal 4plex. Apt 1-1bdrm, apt2-3bdrm, apt3-1bdrm, apt4-2bdrm, plus coin-operated laundry room and storage space. Apt 2 & 3 are set up to be combined into one large family with 4 bedrooms, 2 living rooms, 2 bathrooms , a large open-concept kitchen and has its own front entrance. This still leaves 2 apartments to rent out to pay the mortgage or maybe use it as a multi-generational home with parents or grandparents having their own place. So many configurations to work with. A huge backyard to allow the family to play that has 3of4 units completely renovated (TBF July 31) with all NEW interior doors, flooring, trim, bathrooms, kitchen and appliances. It is located across the road from multi-million dollar lakefront homes with Kitchener Park located 400ft away with a beach area and boat launch access. It's on a huge lot of 0.4 Acre that can possibly accommodate building another residence (garden suite) in the backyard, with the new owner getting proper approval. New roof, insulation and siding 2015. Buyers or agents confirm all measurements. (id:58919)
Enas Awad
24 Prince Charles Avenue N
Springwater, Ontario
Welcome to your tranquil, beautifully treed, family oriented escape tucked peacefully away in Rural Springwater. While still remaining just minutes from amenities, this excellent central location situated between Wasaga Beach and Elmvale offers both a very quick ride for a family beach day on the stunning shores of Georgian Bay or some walking, shopping and dining in the quaint village shops and restaurants in Elmvale. Or if you just feel like staying home, Wasaga Pines is a very well maintained community offering TWO swimming pools, a clubhouse, soccer field, basketball court, rec hall, pavillion, mini putt and super fun playground area. The community also hosts numerous planned activities/events such as cards, game nights, themed events etc for all to enjoy. The very bright, open concept, freshly painted, well maintained mobile home has 2 bedrooms, 1 full bath (4pc) plus 1 ensuite (2pc), huge living room aluminated with natural light in the day and a cozy fireplace to curl up beside at night with a good book. Also equipped with a well kept kitchen with tons of storage space and big pantry, large dining area, laundry closet and two lovely front and back decks to enjoy your early morning coffee or early evening tea. This property backs onto forest, ensuring your backyard privacy as well as a perfect backdrop for nature loving enthusiasts. Very little to do besides move right in and make this home your own with your personal touches and head over to enjoy all of the amazing property amenities this community offers. Taxes/water included in park fee.($6418.40 - 2025 with option to pay monthly or annually) (id:58919)
Exp Realty
465 Silver Birch Drive
Tiny, Ontario
Lot is cleared! Lovely building lot in Prestigious area of Thunder Beach, ready to be built on now. This property is within walking distance of Beautiful Georgian Bay, 20 minutes from all amenities and travel destinations. Build a New Home starting from 1.2 million. Choose from one of our sellers pre-designed homes or customize your own home with a design team. Drawings attached to supplements. Don't let this unique opportunity pass you by. (id:58919)
RE/MAX Georgian Bay Realty Ltd
112 - 54 Koda Street
Barrie, Ontario
SPACIOUS TWO-BEDROOM CONDO WITH MODERN FINISHES & AN IDEAL LOCATION! Discover this stunning, open-concept home nestled in the highly sought-after Holly neighbourhood. Perfectly positioned close to all amenities, this home is in a vibrant, family-friendly community that offers everything you need and more! Step inside this beautifully designed 2-bedroom, 2-bathroom property and be immediately impressed by the expansive 9 ceilings, intelligent storage solutions, and abundant natural light flowing through the space. Quality flooring throughout the home ensures a seamless flow from room to room, enhancing the overall sense of luxury and comfort. The spacious living area is perfect for entertaining or unwinding after a long day. The modern kitchen features sleek stainless steel appliances, a rare walk-in pantry, and elegant granite countertops complemented by a classic white subway tile backsplash. Upgraded light fixtures add a touch of sophistication. Enjoy your morning coffee or evening glass of wine on the generously sized balcony, where BBQs are permitted. This makes it the ideal spot for summer gatherings with family and friends. Your #HomeToStay awaits! (id:58919)
RE/MAX Hallmark Peggy Hill Group Realty
6509 13th Line
New Tecumseth, Ontario
Welcome to your Private Countryside Estate overlooking Alliston !Scenic Ranch style home on 10 acres with river frontage & bonus beach area including BBQ and firepit. Multiple outbuildings, large living quarters, with room for animals & livestock. Recent Addition with multiple separate 1-2 bedroom- fully updated apartments perfect for additional income or multi generational living.Fish for Salmon and trout or Enjoy the Orchard with multiple kinds of fruit trees, Mature forest nature trails and HILLTOP views. Lots of parking and storage.Great commuter location minutes away from Hwy 400, 27, 9 and Hwy 50. Close to Alliston and Honda ! (id:58919)
RE/MAX Hallmark Chay Realty
61 Tracey Lane
Collingwood, Ontario
Welcome to Indigo Estates, Collingwood's new premier community. 61Tracey La , 1978 Sq Ft , 4 Bedrooms and 3 Bathrooms with main floor office.Collingwood Where Style Meets Comfort in a Coveted Family-Friendly Neighbourhood. Step into this beautifully maintained home located in one of Collingwood's most desirable communities. Perfectly positioned close to schools, trails, ski hills, and downtown amenities,61Tracey La offers the perfect balance of four-season living. This charming property features a spacious, open-concept layout with bright, sun-filled rooms and modern finishes throughout. The inviting main floor includes a stylish kitchen with stainless steel appliances, ample cabinetry, and a large island ideal for entertaining. The Family Rm and dining areas flow seamlessly, creating a warm and functional space for both everyday living and hosting guests. Upstairs, you'll find four generously sized bedrooms, including the primary suite complete with walk-in closets and a large ensuite. The unfinished basement with 9' ceilings allows you to create additional living space perfect for a media room, home gym, or play area. Step outside to a private ravine backyard, perfect for summer barbecues, gardening, or just enjoying the fresh Georgian Bay air. Whether you're looking for a full-time residence or a weekend retreat, 61Tracey La delivers comfort, convenience, and a true Collingwood lifestyle. Don't miss your chance to call this incredible property home. Book your private showing today! Need 24 Hour Notice Require for showing. (id:58919)
RE/MAX Paramount Realty
Lot 1 Monarch Drive
Orillia, Ontario
Offering the Denali Model (elevation A) by Mancini Homes, ready within 2-3 months once finishes are chosen. Located in the highly sought after West Ridge Community on Monarch Drive. 2,440 SF 2 storey model. Home consists of many features including 9ft ceilings on the main level, rounded drywall corners, oak stair case, 5 1/4 inch baseboards, etc. Home consists of 4 bedrooms, 4 bathrooms, laundry located on the main level, open kitchen and great room, and situated on a 50x115 lot (lot 1). Finishes are determined based on purchaser. Neighourhood is in close proximity to Walter Henry Park and West Ridge Place (Best Buy, Homesense, Home Depot, Food Basics). Note that Monarch Drive is an active construction site. (id:58919)
Century 21 B.j. Roth Realty Ltd.
2974 Monarch Drive
Orillia, Ontario
Fully built Mancini Homes, located in the highly sought after West Ridge Community on Monarch Drive. Home consists of many features including upgraded kitchen with quartz counter tops, gas fireplace, 9ft ceilings on the main level, rounded drywall corners, oak stair case, 5 1/4 inch baseboards and many more. Current model being offered (The Stanley - elevation A) consists of 4 bedrooms, 2.5 bathrooms, laundry located on the main level, open kitchen and great room, separate dining area and situated on a 40x150 lot (lot 9). Neighourhood is in close proximity to Walter Henry Park and West Ridge Place (Best Buy, Homesense, Home Depot, Food Basics). (id:58919)
Century 21 B.j. Roth Realty Ltd.
439 Birch Street
Collingwood, Ontario
Charming Brick Home on Coveted Tree street in Downtown Collingwood! Located on a desirable corner lot, this gem features a rare in-law suite complete with a full kitchen and bath - ideal for extended family or guests. Step inside and be greeted by original craftsmanship and thoughtful updates throughout. The heart of the home has a bright, sun-filled kitchen, featuring stainless steel appliances, a central island, and pot lighting, with direct access to the welcoming front porch - perfect for morning coffee. The formal dining room, framed by original wood pocket doors, offers an elegant space for entertaining, while the cozy living room is anchored by a Regency gas fireplace. Upstairs, you'll find three generously sized bedrooms, a full bath, and a convenient, second laundry area. A spray-foam insulated third floor provides added versatility, currently set up as a family room, bedroom, and office. Built with care and quality, the 22 x 22 insulated double car garage includes its own electrical panel and sits beneath the spacious in-law suite, offering flexible living arrangement or income potential. With two driveways and parking for up to five vehicles, space is never an issue. This home also comes with a fenced backyard and 8 x 12 BC Greenhouse with double insulated glass, garden beds and lush landscaping. This is more than just a house - it's a warm, welcoming home full of history, character, modern comfort in one of Collingwood's most sought-after neighborhoods. A rare opportunity that's truly a pleasure to view and a delight to own! (id:58919)
Century 21 Millennium Inc.
788 Woodland Acres Crescent
Vaughan, Ontario
Sitting on a fantastic 1.01 acres in prestigious Woodland Acres, this custom-built estate offers ultimate privacy, luxury finishes, and breathtaking views. This is a one-of-a-kind retreat offering unmatched comfort and natural beauty. The landscaped front grounds feature towering mature trees and lush perennial gardens with abundant privacy. In the rear, a true backyard oasis awaits with an inground pool, large gazebo, swing set, fantastic table space, and a fully equipped cabana with granite countertops, stainless steel fridge, smooth-top stove, two sinks, and a 3-piece bath with separate shower area. Multi-level stone patios, staggered gardens, and expansive lawns make this an entertainers dream. Inside, a grand 2-storey foyer with skylights and marble floors leads to elegant principal rooms, including a family room with a floor-to-ceiling fireplace and balcony walk-out, a living room with medallion ceiling and window bench, and a sunlit family room. The gourmet kitchen boasts Blue Pearl granite floors/counters, Sub-Zero and Miele appliances, a large island, and built-in desk, with a breakfast area that walks out to the rear patio. Upstairs, the primary suite features hardwood floors, a sitting area with balcony access, wood-burning fireplace, and a spa-like ensuite with Jacuzzi, His & Hers vanities, glass shower, and cathedral windows. The second bedroom has its own ensuite with glorious views of the rear grounds. Bedrooms three and four share an architecturally eye-catching bathroom, including a 5-pc marble bath with sloped glass roof. The second-floor laundry room adds convenience. The walk-out lower level offers a rec room with fireplace, steam sauna, 2-pc bath, and plenty of storage. Additional highlights include geothermal heating, European multi-lock windows, three fireplaces, French doors, pot lights, skylights, and multiple balconies. Walk to top-ranked St. Theresa CHS and drive to SAC, SAS, HTS, Lauremont, CDS & Vilanova. (id:58919)
Keller Williams Empowered Realty
45 Military Road
Penetanguishene, Ontario
This stunning custom-built luxury home offers the ultimate in refined living with breathtaking views over the harbour in Penetanguishene. Designed for comfort and style, the home features a gourmet island kitchen with high-end appliances, perfect for entertaining, and opens into the elegant living and dining areas where a double-sided stone fireplace creates a dramatic feature wall. Step out to the covered composite deck and take in the views surrounded by professionally landscaped grounds. Rich mahogany wood floors flow throughout the main level, which also includes a spacious laundry room with a built-in feature closet wall and interior access to the oversized, heated, and insulated attached garage. The lower level is equally impressive with two generously sized bedrooms, a walk-in closet, ample storage, and a large rec room with patio doors leading to a private patio area. Outdoors, enjoy a charming shed/playhouse with electricity, a large firepit gathering area, and beautifully designed gardens all perfectly positioned to capture the serene harbour views. For added peace of mind, the home also features a Generac generator that automatically activates in the event of a power outage. A truly exceptional property that combines luxury, function, and unmatched setting. (id:58919)
RE/MAX By The Bay Brokerage
5300 Concession 6 Road
Adjala-Tosorontio, Ontario
297 Acres Of Prime Farm Land, Featuring 250 Acres Workable Land. 200 Acres Is Tile Drained, Has Underground Pipes For 2 Pivot Irrigation Systems, Access To 3 Road Frontages. Fully Insulated 60 X 165 Ft Barn With Ventilation System For Storing Vegetables/Potatoes. Excellent Soil For All Crops Or Sod. Also Features 4 Bedroom Home With 1 Bedroom Basement In-Law Suite, Built In 1997. (id:58919)
Coldwell Banker Ronan Realty
1 Twinleaf Crescent
Adjala-Tosorontio, Ontario
Absolute Showstopper! Stunning Newly Built Luxury Corner Detached Home On A Massive Premium Lot, Perfectly Positioned Across From A Future Local Park. Exceptional Curb Appeal And Loaded With Upgrades Throughout! Enjoy 10?Ft Ceilings On The Main Floor And 9?Ft On The Second Floor. Fantastic Layout Featuring A Family Room With A Gas Fireplace, An Oversized Kitchen With Granite Countertops, Large Centre Island, High-End Fisher & Paykel Stainless Steel Appliances, A Large Pantry, Dedicated Office, Breakfast Area, And A Formal Open-Concept Dining Room. Soaring 19?Ft Double-Height Living Room With Expansive Windows Floods The Space With Natural Light. Hardwood Flooring Throughout The Main Floor. Spacious Full Basement With High Ceilings, Existing Side Door Entrance Ideal For A Future Apartment Or In-Law Suite. Every Bedroom Offers Walk-In Closets And Ensuite Bathrooms. Includes A 3-Car (Tandem) Garage. This Gorgeous Home Truly Has It All A Must-See! (id:58919)
RE/MAX Realty Services Inc
265-285 Woodland Drive
Oro-Medonte, Ontario
Recreational Use Only Waterfront Property. Great for Land Banking or Hunting/Fishing Camp. 17.5 Acres Total. Multiple Parcels. EP Land With Stream Running Through To Lake Simcoe. No Road Access. Walk Land At Your Own Risk. (id:58919)
RE/MAX West Realty Inc.
3430 4th Line
Bradford West Gwillimbury, Ontario
Excellent Land Banking Opportunity 10.25 Acres. An outstanding investment opportunity awaits with this 10.25-acre parcel, ideally located just minutes from the new Highway 400 and 5th Line access. Positioned near rapidly growing developments, this property offers long-term potential for capital appreciation in a high demand area. (id:58919)
Century 21 Parkland Ltd.
3788 & 3786 Tuppy Drive
Ramara, Ontario
Incredible opportunity to own two premium lots (3786 & 3788) for the price of one on a quiet cul-de-sac with 117 ft of swimmable, sandy Lake Simcoe shoreline. Incredible fishing! This custom-built, four-season waterfront home offers elegant design and luxurious comfort throughout. Features include rich hardwood floors, crown molding, walls of windows with breathtaking lake and green space views, and motorized blinds. The open-concept layout is perfect for entertaining, while the gourmet kitchen and quality finishes add a touch of sophistication. Enjoy year-round relaxation with a heated swimming pool, hot tub, and direct lake access. The insulated garage includes a 3-piece washroom ideal for guests or lake days. A rare combination of space, privacy, and luxury living on the water, all wrapped into one exceptional offering. Dont miss your chance to own this stunning lakeside retreat! (id:58919)
Right At Home Realty
3786 Tuppy Drive
Ramara, Ontario
Stunning Waterfront Lot on Lake Simcoe. Enormous and deep lot. Very private. Discover paradise on this expansive waterfront lot with 135 feet of frontage along Lake Simcoe shore. Prime Location: Wake up to breathtaking lake views and enjoy direct water access. Sunsets over the water are a daily delight. Swimmable Shoreline: Crystal-clear waters invite you for a refreshing swim. Dip your toes or dive right in! Private Dock and Boating: Your own sturdy dock awaits perfect for boating, fishing, or lakeside relaxation. Natural Beauty: Towering trees and lush greenery create a serene oasis. Listen to rustling leaves and bird songs. Development Potential: Customize your dream home or cottage. Endless possibilities await. Can build enormous house over 10,000 sq.ft. easy. Easy Access: Conveniently located near amenities, yet secluded for privacy. Don't miss this rare opportunity! (id:58919)
Right At Home Realty
215 - 5 Spooner Crescent
Collingwood, Ontario
Discover Your Dream Home at Blue Fairview Development! Welcome to your stunning new oasis in the heart of Collingwood, just min from the breathtaking Georgian Bay! This exquisite 2-bedroom, 2-bathroom condo offers 887 sqft (as per builder floor plan) of thoughtfully designed living space that perfectly blends luxury and comfort. Key Features: Elegant Open Concept Living: Step inside to a sunlit, open-concept layout where the living, dining, and kitchen areas flow seamlessly together. The modern gas stove, sleek stainless steel appliances, and gorgeous granite countertops create a culinary haven for the aspiring chef. Breathtaking Views: Enjoy your morning coffee or evening sunsets from your spacious balcony, complete with a gas hookup for your BBQ. Overlooking the lush golf course and majestic mountains, this outdoor haven is perfect for entertaining or simply unwinding in nature's beauty. Serene Bedrooms: The primary suite boasts a luxurious walk-in closet and a private 4-piece ensuite, while the second bedroom features access to a convenient semi-ensuite bathroom. Each room offers ample space & natural light, creating a peaceful retreat. Convenient Living: With in-suite laundry & underground parking, every detail has been considered for your convenience. Plus, you'll have access to a fabulous recreation center featuring a state-of-the-art gym and an outdoor pool, perfect for staying active and socializing with neighbors. This is more than just a home; it's a lifestyle! Imagine weekend adventures at the nearby Blue Mountain ski resort, waterfront activities on Georgian Bay, or exploring charming downtown Collingwood with its vibrant shops and restaurants. Don't miss your chance to own this slice of paradise. Act quickly this gem won't last long! **EXTRAS** Builder floor plan is 886 sqft + 136 sqft balcony. and perfectly adjoined to the living room. (id:58919)
Streetcity Realty Inc.
127 - 331 Broward Way S
Innisfil, Ontario
Welcome to Friday Harbour in the summer!! RARE premium upgraded TRUE waterfront 1bd/1bth condo with huge terrace overlooking the Promenade, Marina and Water front-Bring your boat and water toys & have some FUN! This premium open concept condo has upgraded laminate flooring, large kitchen island with upgraded lighting-SS full size built in appliances to include Fridge-Stove-Oven-Dishwasher-Large living area with walkout to terrace overlooking the marina and boardwalk-King size primary Bdrm with walk in closet & views out to the water-Oversized bathroom with soaker tub & separate walk in shower, dbl vanity-custom blinds & ensuite laundry complete this exceptional suite. Located at the end of the boardwalk-mins to fab restaurants, shops and the Lake Club-Lakeside luxury, brought to you in all its many forms, from indulging in the outdoor pool and hot tub to working out in the Fitness Centre at FH FIT-Located at Lake Club, FH Fit offers residents a range of state-of-the-art cardio and strength-training equipment to keep active and healthy & don't forgot The Nest Gold Club-featuring 9 holes out and the back 9 returning, allowing you to round out your evening at Friday Harbour Resort. Enjoy the many walking/biking trails within the 600 acre resort that includes Outdoor pool-Beach-Marina-Starbucks-K9 Pawvengers Daycare for your pup- Boutiques, Grocery Store and many year round events are sure to complete your new lifestyle at the Harbour!! * Landlord will reduce First months rent to $1225 for a 1 year lease term*. (id:58919)
Engel & Volkers York Region
126 Woodward Drive
Tiny, Ontario
Fantastic opportunity in a prime location just south of Balm Beach. Enjoy four-season living just a short drive from the GTA in this solidly built detached 3 bedroom raised bungalow. Nestled on a quiet, tree- lined street and only steps to Jackson Park Beach, a public waterfront park that offers a stunning sandy beach, public washrooms, ample parking, picnic areas, and a convenient boat launch. The property sits on a large lot with expansive front & back yards. The front yard has plenty of parking for 6 or more. The backyard boasts a large gathering area, a vegetable garden & custom built workshop/shed + a smaller prefab shed. The renovated interior of this home has updated flooring throughout. Open concept Kitchen/Living/Dining and cozy bedrooms all have an abundance of natural light .Large fully finished basement with a bright recreational room, second Kitchen, bedroom, and 3 pc washroom offers remarkable flexibility with 2 separate entrances-one of which is fully enclosed for protection from the elements. Basement is ideal for extended family stays, guests, or potential in-law suite use. This property offers the perfect blend of comfort, convenience, and natural beauty. Seize this opportunity now! (id:58919)
Exit Realty Hare (Peel)
4940 9 Line N
Oro-Medonte, Ontario
Rare opportunity to acquire 382 acres of prime farmland, featuring over 270 workable, GPS-mapped, tile-drained working acres with high yields. This property includes a 3,000 sq.ft. steel building and two grain silos, providing valuable on-site infrastructure. Spanning over 3,400 feet of frontage along Highway 400 and access from four road frontages, this land is strategically positioned just across from the Mt. St. Louis and Moonstone urban boundary, making it an ideal long-term investment with significant future development potential. (id:58919)
Bay Street Group Inc.
73 Lesperance Road
Tiny, Ontario
Here's your chance to own just over 33 acres of peaceful, private land with 716 feet of frontage and over 2,100 feet in depth. With two lots already cleared, it's ready for you to build the home or cottage you've been dreaming of. Located just a short walk to the sandy beaches and crystal-clear waters of beautiful Georgian Bay, where you can soak in breathtaking sunsets every evening. Its a rare blend of nature, space, and convenience-tucked away in a quiet setting, yet only minutes to Midland for all your everyday needs, 35 minutes to Barrie, and about 1.5 hours from the GTA. Whether you're planning to build now or just looking for a solid long-term investment, this property offers endless potential in an unbeatable location. (id:58919)
Right At Home Realty
Lot 3 Fairlawn Grove
Tiny, Ontario
Prime opportunity to create your perfect getaway or forever home on this untouched vacant lot in a semi-developed subdivision. Located within walking distance to the picturesque Farlain Lake and boat launch, this property is a dream for outdoor enthusiasts. Explore nearby walking and snowmobile trails or immerse yourself in the natural beauty of Awenda Provincial Park, just a short drive away. With the convenience of Penetanguishene only 15 minutes away and Midland 20 minutes out, you'll enjoy the best of both tranquility and accessibility. Don't miss out on this fantastic location! (id:58919)
Real Broker Ontario Ltd
4376 Marr Lane
Severn, Ontario
Waterfront Cottage on the Severn River. Enjoy year-round living at this charming four-season cottage nestled along the Severn River, offering 177 feet of pristine shoreline. Situated on a private, year-round road, this property blends comfort, function, and natural beauty .The home features walkouts from both the living room and primary bedroom to a spacious deck overlooking the water, perfect for relaxing or entertaining. The deep shoreline offers excellent swimming and fishing right off the double docks. Included on the property is an oversized insulated garage with a loft, ideal for additional storage or conversion into guest space. A dry boathouse with a marine railway makes boat storage a breeze, while a waterside bunkie provides cozy accommodations for visitors. Additional outbuildings include a wood shed and tool shed, adding to the cottages convenience and versatility. Whether you're seeking weekend escapes or a year-round retreat, this riverfront gem offers privacy, comfort, and endless waterfront enjoyment. 4390 Marr Lane vacant adjacent lot is being offered for sale and must close prior to the closing of 4376 Marr Lane.* and has EP on it (id:58919)
Royal LePage Lakes Of Muskoka - Clarke Muskoka Realty
1 - 14 Wagon Lane
Barrie, Ontario
Welcome to Unit 1 of 14, wagon Lane. This stunning unit offers exceptional features like Backyard, ensuite laundry and low monthly maintenance. Less then 5 mins drive to SOUTH BARRIEGO station and it is few mins away from Friday harbor, Restaurants and Bars, parks and public transport, Currently it is tenanted and will be vacant on closing. Don't miss out the opportunity to own this unit in friend (id:58919)
Save Max Superstars
319 Oxford Street
Orillia, Ontario
Welcome to 2 Unit Perfection: Completely Renovated From Top To Bottom Including New Roof, Furnace And A/C. These 2 Apartments Has To Much To List And Is A Must See. Highlights Include, All New Flooring, All New Kitchens With Quartz Counters, All New Bathrooms, Some Windows Replaced, New Paint Throughout, Pot Lites, Smooth Ceilings, All New Appliances In Both Units, New Garage Door With Gdo, New Front Door And Front Lighting. Located In A High Rent Area And Is Vacant So You Are Able To Set Your Rents Without Any Issues. This Property Is Absolutely Stunning Inside And Has Had A Complete Makeover. Walking Distance To Beach And Park. Turnkey. Buy today, rent it out at your rates tomorrow. POWER OF SALE PROPERTY. Quick closings preferred. (id:58919)
Get Sold Realty Inc.
4390 Marr Lane
Severn, Ontario
Severn River Waterfront Lot. Private road Access & 100 Feet of Shoreline. Here's your chance to own a stunning piece of waterfront property on the renowned Severn River. With 100 feet of deep, clean shoreline, this property is ideal for swimming, boating, and fishing, all from the comfort of your own dock. Set in a peaceful, natural environment with mature trees and excellent privacy, this lot offers road access making it easy to enjoy your retreat year-round or seasonally. Property Highlights 100 feet of waterfront on the Severn River, Deep shoreline for excellent swimming and fishing, Private road access easy to reach any time of the year, Private, well-treed , Part of the Trent-Severn Waterway -direct boat access to Georgian Bay and beyond. A rare find on the Severn, this waterfront lot offers both convenience and natural beauty. This lot is also being listed together with 4376 Marr Lane but if bought together this lot must close prior to the closing of 4376 Marr Lane (id:58919)
Royal LePage Lakes Of Muskoka - Clarke Muskoka Realty
1292 Shoreview Drive
Innisfil, Ontario
LET'S MAKE THIS DREAM YOUR REALITY! Are You Looking For an Absolute Stunning Private Waterfront Estate, Conveniently Located Close To The City & Many Local Amenities!? We Have Exactly What You Have Been Waiting For and Much More! Welcome Home to The Ultimate in Private Luxury Direct Waterfront. This Gorgeous Retreat And Entertainer Dream, is Located On the Coveted Shoreview Drive in Beautiful Innisfil. Situated on a Private Large Premium Lot, Surrounded by Forests At The End of A Dead End Street Without Neighboring Homes, On The Pristine Sparkling Shores of Lake Simcoe. This Incredible Stunner is Part of a Prestigious Neighborhood Ready For Those Who Strive To Embrace The Finer Things in life & Direct Waterfront Living. Head Inside This Jaw-Dropping 1.5 Story Bright & Spacious Home & Discover Exquisite Finishes, Countless Upgrades and Outstanding Details and Character. With 4/1 Beds, 4 Baths, Detached 5 Car Garage With Shop, Soaring Cathedral Ceilings, Beautifully Fully Finished Basement & A Master Bedroom with Gorgeous En-suite and large Great Room With Balcony Overlooking the Main floor. This Home With It's Countless Features Will Certainly Aim To Impress Even The Most Concerning Eye. Enjoy the Extensive Landscaping That Graces the Front Entryway With Large Front Covered Porch, or Bask in The Sun on The Spacious 2 Tier Rear Patio with Upper Deck. Make your Way Down to Arguably The Most Private Stretch on Lake Simcoe With Over 111' of Water Front, Pebble Beach, Extensive Dock With Lounging Area and The Crystal Clear Waters of Lake Simcoe. With Nearly 3300 Square Feet Of Finished Space & Million Dollar Waterfront Views, This Is The Perfect Location To call Home For Large Gatherings & Family to Enjoy For Years To come. (id:58919)
Coldwell Banker Ronan Realty
13 Huron Circle
Wasaga Beach, Ontario
WHERE EVERY DAY FEELS LIKE A MINI VACATION IN THIS TURN-KEY ESCAPE BACKING ONTO A POND & SURROUNDED BY INCREDIBLE AMENITIES! Start your day with a stroll along private trails leading to the world's longest freshwater beach, a swim in one of five pools, or a round of mini putt before trying your luck at the catch-and-release pond. CountryLife Resort is packed with activities, including sports courts, playgrounds, a splash pad, live entertainment at the banquet hall, walking groups, aqua fitness, euchre nights, and daily children's programming during the summer. This fully furnished and move-in-ready Breckenridge model backs onto a quiet pond and features a peaceful outdoor space with a stone patio, fire pit, storage shed, and plenty of room to dine or unwind. The bright and open layout features a kitchen, dining area, and living space, a bonus sunroom for added comfort, and two bedrooms. The primary bedroom offers direct access to the 4-piece bath, and the second bedroom is outfitted with built-in bunk beds. With secure gated access, seasonal living from April to November, and proximity to ski trails, three golf courses, and the natural beauty of the Niagara Escarpment, this is the ultimate seasonal getaway. Kids will love coming up for adventure-filled fun, and you'll be counting down the days to the next season all winter long. Park fees for 2025 have already been paid, so just show up and start making memories! (id:58919)
RE/MAX Hallmark Peggy Hill Group Realty
5 Pineview Court
New Tecumseth, Ontario
You Just Found It! An Attractively Priced Bungalow On A Private Court In The Popular Adult Community Of Tecumseth Pines. This Home Has Many Of The Sought-After Features Which Are Not Always Offered In This Community; It Is Located On A Quiet Court (Steps To The Recreation Centre), Has A Garage, Very Private And Tranquil Backyard, Two Bathrooms And The Popular Sunroom To Relax And Enjoy The Changing Of All Of The Seasons. Other Features Include A Gas Stove For Those Aspiring Chefs, A Garden Shed Incase You Have A Green Thumb, The Reasonable Size Of The Lot Makes Gardening Very Manageable And A Cozy Gas Fireplace In The Living Room For Warmth And Ambiance. The Community Offers Friendly Like Minded Neighbours And Of Course The Use Of The Recreation Centre Where You Can Enjoy Tennis, Shuffle Board, Billiards, A Swim, A Sauna, A Work Out, Game Of Darts Or A Party In The Main Hall. The Tecumseth Pines Residents Also Offers Card Clubs, Aqua-Fit And Loads Of Event Entertainment, Making This A Wonderful Community For Those Looking To Participate In An Active Lifestyle. (id:58919)
Realty Executives Plus Ltd
8626 Highway 12 W
Oro-Medonte, Ontario
BUSY HIGH TRAFFIC CORNER LOCATION WOULD SUIT MOST COMMERCIAL USES; CAR LOT, SERVICE STATION, MARINA SALES AND SERVICE, CONVENIENCE STORE, RESTAURANT, TAKE OUT ESTABLISHMENT, OFFICE. TWO BEDROOM APARTMENT ON SECOND FLOOR EXCELLENT OPPORTUNITY FOR LIVE WORK OR RENT OUT FOR ADDITIONAL INCOME. OWNER WILLING TO ASSIT IN FINANCING TERMS AND RATE TO BE NEGOTIATED. WALKING DISTANCE TO BASS LAKE AND SHORT DRIVE TO ORILLIA. SELLER WOULD CONSIDER LEASING THE ENTIRE SPACE TERMS AND RATE TBN. PICTURES TAKEN BEFOR CHIP TRUCK AND PIZZAFORNO WAS REMOVED. **EXTRAS** ELECTRIC LIGHT FIXTURES, GAS FURNACE, AIR CONDITIONER, 2 STORAGE SHEDS, FINISHED "SHE SHED", APARTMENT FRIDGE, STOVE, WASHER AND DRYER. (id:58919)
Oakwood Realty Corporation
1027 Chapman Street
Innisfil, Ontario
Introducing A Remarkable Opportunity To Bring Your Dream Home To Life Amidst The Tranquil Beauty Of Innisfil. This Corner Lot Boasts An Enviable Location Just Minutes Away From The Beach. Imagine The Possibilities As You Envision Crafting Your Own Sanctuary In This Idyllic Setting. With Ample Space To Build And Create, the canvas is yours to shape according to your desires. Whether It's A Charming Cottage Retreat, A Modern Masterpiece, Or Anything In Between, Privacy Is Paramount In This Secluded Enclave, Offering A Retreat From The Hustle And Bustle Of City Life While Still Being Within Easy Reach Of Urban Amenities. Here, Tranquility Reigns Supreme, Providing A Sanctuary To Unwind And Reconnect With Nature. LSRCA Development Potential Review Letter - 1027 Chapman Street is available upon request and the topographic survey is available (id:58919)
Century 21 Millennium Inc.
1027 Chapman Street
Innisfil, Ontario
Introducing A Remarkable Opportunity To Bring Your Dream Home To Life Amidst The Tranquil Beauty Of Innisfil. This Corner Lot Boasts An Enviable Location Just Minutes Away From The Beach. Imagine The Possibilities As You Envision Crafting Your Own Sanctuary In This Idyllic Setting. With Ample Space To Build And Create, the canvas is yours to shape according to your desires. Whether It's A Charming Cottage Retreat, A Modern Masterpiece, Or Anything In Between, Privacy Is Paramount In This Secluded Enclave, Offering A Retreat From The Hustle And Bustle Of City Life While Still Being Within Easy Reach Of Urban Amenities. Here, Tranquility Reigns Supreme, Providing A Sanctuary To Unwind And Reconnect With Nature. LSRCA Development Potential Review Letter - 1027 Chapman Street is available upon request and the topographic survey is available (id:58919)
Century 21 Millennium Inc
5376 County 15 Road
Adjala-Tosorontio, Ontario
52.9 Acres with a lovely farmhouse and drive shed located in Adjala-Tosorontio township, but adjacent to New Tecumseth with beautiful panoramic views of the town of Alliston. Step back in time in this 4 bedroom 2 bathroom farmhouse that has been lovingly and meticulously kept. The land is currently being farmed by a local farmer creating extra income and low property taxes. This is the perfect land for investors wanting possible future development or even for someone wanting to create their very own piece of paradise to live, directly next to the growing town of Alliston. (id:58919)
Coldwell Banker Ronan Realty
4787 Byers Lane
Ramara, Ontario
Watch the gorgeous sunset from the deeded waterfront just seconds away across the lane. Large 80 X 191' lot. Ramara 3 br Cottage 1 hr 20 mins from Toronto. Just a 2 min walk to another clear sandy beach on Lake Simcoe. Clear water great for swimming. Next to Mara Provincial Park to explore a larger 3rd beach with more action. Retro inspired look with a huge treed backyard. Large deck for BBQ and backing onto a forest. Highspeed internet service, hot water on demand. Just 12 mins to the closest supermarket and access to many other public beaches on Lake Simcoe. Enjoy the waterfront experience without the waterfront price or property tax. Licensed Short Term Rental (STR), Airbnb for income. Parking on both sides of the cottage. Private Well, Roof, Bathroom, Kitchen, electrical update, plumbing updates, windows, On demand water heater, all done between 2020-2022. (id:58919)
Right At Home Realty
517 Taylor Drive
Midland, Ontario
Opportunity awaits to Build your dream home in this sought after area of Tiffin By The Bay at Tiffin Estates on this level fully serviced estate lot with natural gas, hydro, water and sewers all available. Enjoy the water view from your very own back yard. There is immediate access to Midland's Waterfront Rotary Trail system used for walking, biking and hiking; a marina, a ball park and Midland's downtown with shopping and restaurants as amenities located near by. The Seller has provided a grading plan, lot location plan, and available floorplans should a Buyer consider this option in building a home. The Buyer is responsible for all development charges at the time of applying for a building permit, these charges are subject to change. Schedule B to be attached to all offers. (id:58919)
Royal LePage In Touch Realty
4684 10th Side Road
Essa, Ontario
Your Private Paradise Awaits! The Best Of Country And City Living, Quiet Peaceful Surroundings & The Luxury Of Space And Privacy, While Enjoying The Benefit Of Convenience And Proximity To All Your Needs. Welcome to this exceptional 10 acre Residence Located in the charming town of Thornton, Ontario. Offering a prime blend of rural tranquility and potential, this expansive parcel features a well-maintained 3-bedroom Ranch Style Raised Bungalow With Walkout Featuring Over 3000 Square feet of finished living space including the One Bedroom Apartment Above the Shop- 3 Separate Living Spaces and 3 Kitchens Make This Property Ideal for Single or Multiple families, nature lovers, or anyone seeking privacy and room to explore making it an ideal choice for those wanting both a peaceful lifestyle immediately with long-term investment opportunities. The detached heated garage/shop is perfect for storing vehicles, tools, or toys, while the fully paved driveway and large cleared area behind the home provide ample space for work or play. Gorgeous park-like, well-treed property makes this a peaceful spot to relax, read, or enjoy fresh air on your own private walking trails and take in the stunning views and colours as they change Year Round. You'll also enjoy a 36 by 18 inground pool during the summer months or perhaps sit by the firepit area - making this property truly exceptional. Located less than 10 minutes to the 400 Highway, 15 Minutes to Costco/Walmart/Groceries and Multiple Golf Courses, Ski Hills, Schools & Shopping it's ideal for families, outdoor enthusiasts, or tradespeople looking for space to work and live. Good opportunity to buy before the market changes which is coming soon. (id:58919)
Keller Williams Co-Elevation Realty

