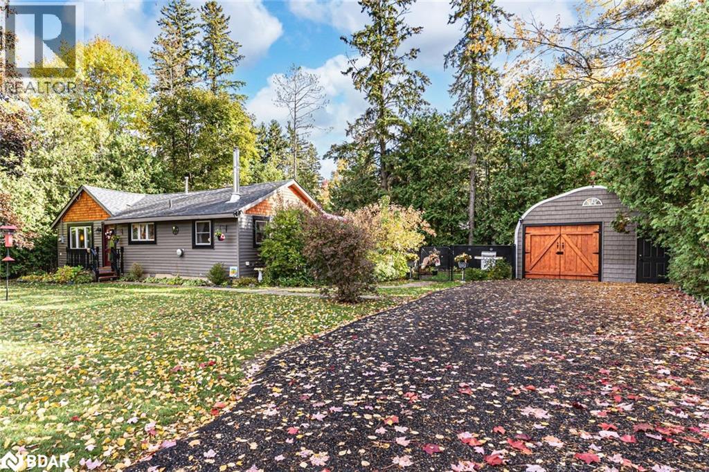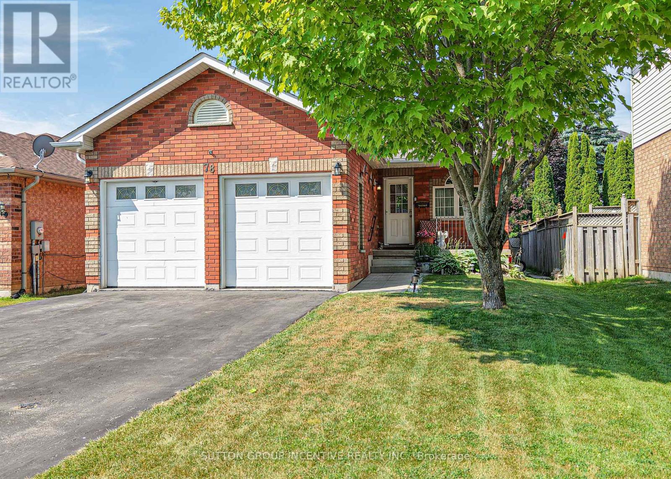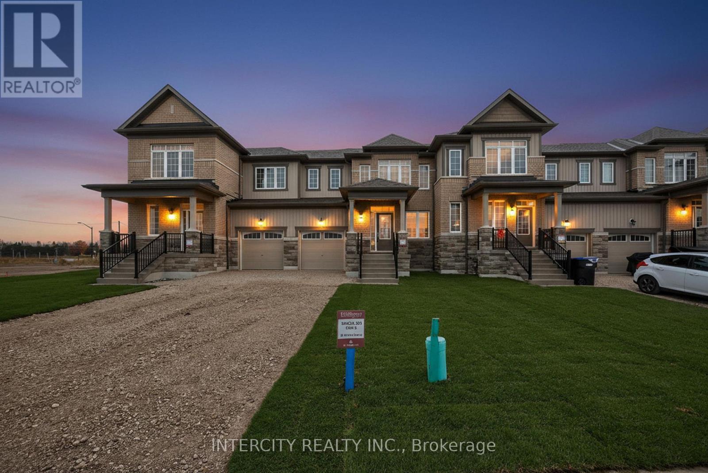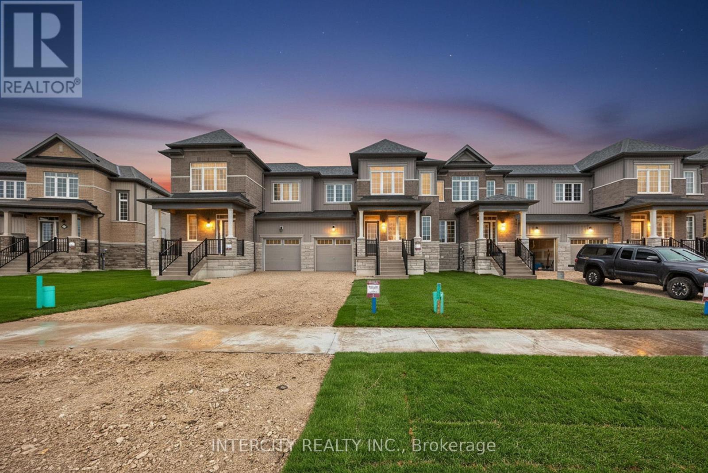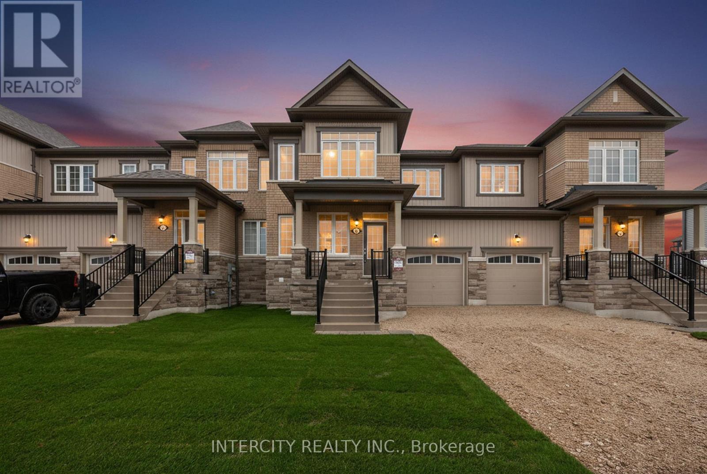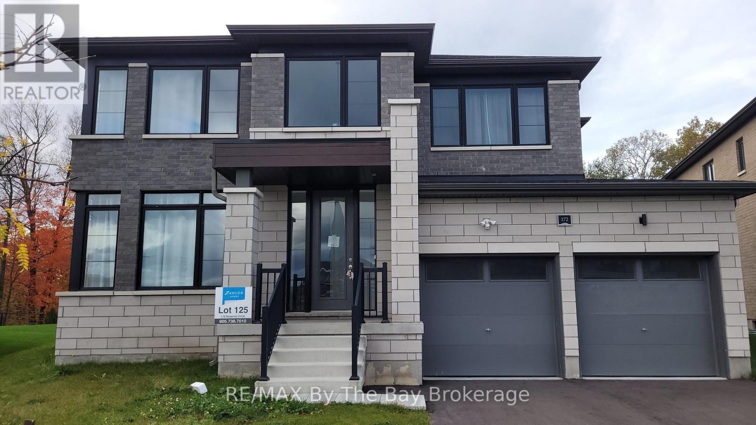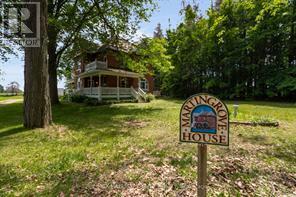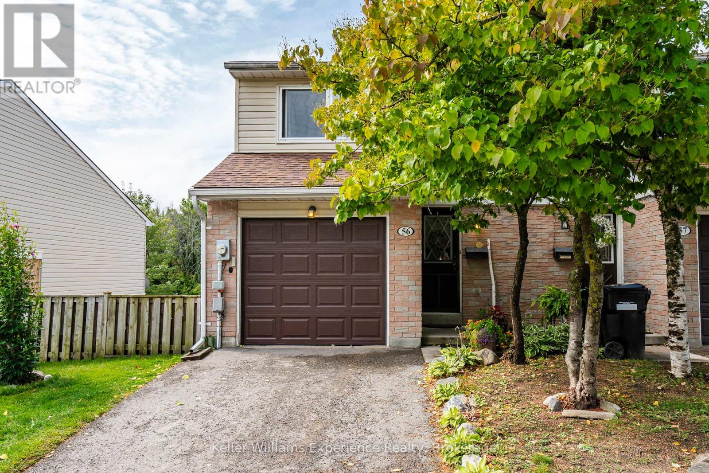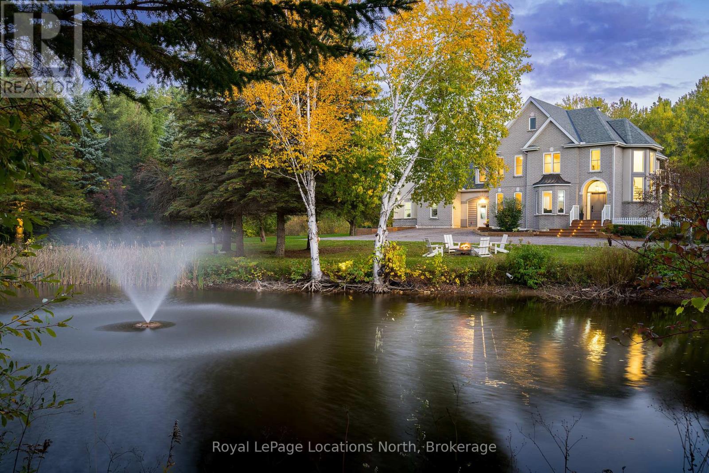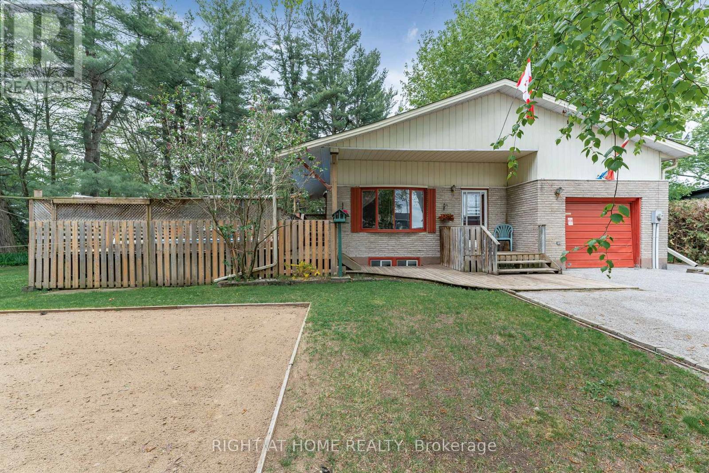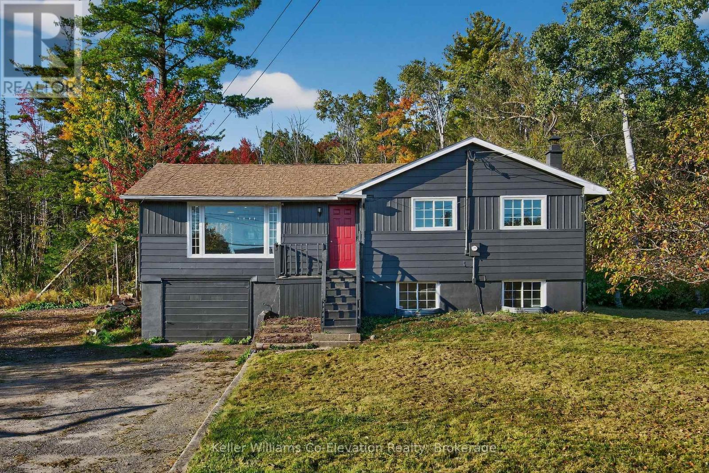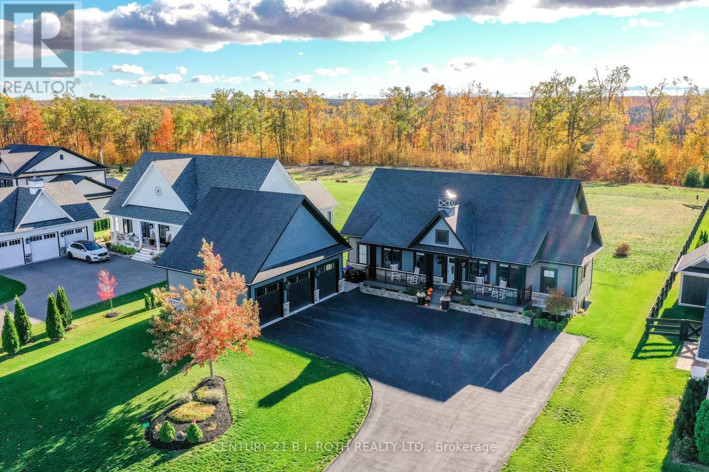759 Florence Road
Innisfil, Ontario
EXTENSIVELY UPDATED BUNGALOW WITH A CUSTOM DETACHED GARAGE, GENEROUSLY SIZED LANDSCAPED LOT & STEPS TO THE BEACH! This Alcona bungalow captures everything buyers hope to find: a beautifully updated interior, a generous 100 x 100 ft property, and an unbeatable location just steps from the beach. Clean, bright, and meticulously maintained, it showcases pride of ownership from the moment you arrive. The exterior stands out with warm cedar shake accents, a bold red front door, dark trim, and a welcoming front porch that gives the home undeniable character. Beyond its charming façade, the property showcases a fully fenced and landscaped backyard with an updated patio, a newer garden shed, a privacy shield, and three gates, complemented by updated front and side walkways. A freshly paved six-car driveway leads to a detached custom 17 x 20 ft garage or workshop with handcrafted wood swing doors and a man door, ideal for hobbyists or extra storage. The carpet-free interior features durable neutral vinyl tile flooring and a modern kitchen with white cabinetry, upgraded countertops, stainless steel appliances, a subway tile backsplash, and stylish lighting. A cozy gas fireplace adds warmth to the living room with peaceful front-yard views, while the formal dining room includes a wood stove and a separate side entrance. Two inviting bedrooms include a primary with a double closet and a second with a walk-in, along with a main-floor laundry area combined with a powder room. The main 4-piece bathroom has been refreshed with a newer light fixture, mirror, double shower rod, and fresh paint. Notable updates include newer windows and doors, spray foam insulation under the house, 200-amp service, and newer laundry appliances. Close to parks, trails, schools, shopping, dining, the YMCA, Sunset Speedway, and the Town Centre, with quick access to the GO Train and Highway 400, this #HomeToStay offers an exceptional opportunity to enjoy the best of Alcona living! (id:58919)
RE/MAX Hallmark Peggy Hill Group Realty Brokerage
78 Vanessa Drive
Orillia, Ontario
Looking for one-level living with flexible basement space for multigenerational living or a duplex conversion? Welcome to this beautifully maintained and landscaped bungalow, ideally situated on a level lot in the desirable Westridge neighbourhood of Orillia. The main floor boasts a spacious, updated kitchen with new appliances, seamlessly connected to a generous dining area ideal for family gatherings. A separate sitting room with a cozy fireplace offers a warm and inviting space to relax or entertain guests. Two well-sized bedrooms and both a full and a half bathroom complete the main level, providing comfort and functionality. Downstairs, you'll find a versatile living area with a kitchenette, dining room (or space for a pool table?), and a media lounge. The lower level also features two additional bedrooms and a full bathroom, making it a turnkey option for an in-law suite or rental opportunity. Centrally located walking distance to Georgian College, Lakehead University, Costco, Maplewood Trail, Bass Lake, Walter Henry Park, The Rotary Rec Centre, and many great restaurants. It also offers easy access to shopping centers, transit, and major routes, including Highways 11 and 12. This home offers space and flexibility in a family-friendly community close to amenities, schools, and parks - don't miss your chance to make it yours! Roof 2016, Furnace 2023, AC 2022 (id:58919)
Sutton Group Incentive Realty Inc.
21 Avalon Drive
Wasaga Beach, Ontario
BRAND NEW, NEVER BEEN LIVED IN Sunnidale by RedBerry Homes, one of the newest master planned communities in Wasaga Beach. Conveniently located minutes to the World's Longest Fresh Water Beach. Amenities include Schools, Parks, Trails, Future Shopping and a Stunning Clock Tower that's a beacon for the community. Well Appointed Freehold Interior Unit Approximately 1,474 Sq. Ft. (as per Builders Plan). Features luxurious upgrades including: Stained Staircase Stringer & Railings with Upgraded Steel Pickets, Laminate in lieu of Tile in the Kitchen & Breakfast area, Laminate on the Second Floor (Non-Tiled Areas), Upgraded Kitchen Cabinets with Deep Upper Cabinet Above Fridge, Upgraded Kitchen Backsplash, Upgraded Silestone Countertop throughout Kitchen, Primary Bathroom & Main Bathroom with Undermount Sink, and Upgraded Primary & Main Bathroom Cabinets. Entry Door from Garage to House. Extra Wide and Deep Lot Includes Direct Access to Backyard through the Garage. Full Tarion Warranty Included. (id:58919)
Intercity Realty Inc.
9 Avalon Drive
Wasaga Beach, Ontario
BRAND NEW, NEVER BEEN LIVED IN * Sunnidale by RedBerry Homes, one of the newest master planned communities in Wasaga Beach. Conveniently located minutes to the World's Longest Fresh Water Beach. Amenities include Schools, Parks, Trails, Future Shopping and a Stunning Clock Tower that is a beacon for the community. Well Appointed Freehold Interior Unit Approximately 1,327 Sq. Ft. (as per Builders Plan). Features luxurious upgrades including: Stained Staircase Stringer & Railings with Upgraded Steel Pickets, Upgraded Kitchen Cabinets with Deep Upper Cabinet Above Fridge, Kitchen Island, Upgraded Silestone Countertop throughout Kitchen with Undermount Sink, and Upgraded Bathroom Cabinets. Entry Door from Garage to House. Extra Wide and Deep Lot Includes Direct Access to Backyard through the Garage. Full Tarion Warranty Included. (40257446) (id:58919)
Intercity Realty Inc.
15 Avalon Drive
Wasaga Beach, Ontario
BRAND NEW, NEVER BEEN LIVED IN *Sunnidale by RedBerry Homes, one of the newest master planned communities in Wasaga Beach. Conveniently located minutes to the World's Longest Fresh Water Beach. Amenities include Schools, Parks, Trails, Future Shopping and a Stunning Clock Tower that's a beacon for the community. Well Appointed Freehold Interior Unit Approximately 1,327 Sq. Ft. (as per Builders Plan). Features luxurious upgrades including: Stained Staircase Stringer & Railings with Upgraded Steel Pickets, Laminate in lieu of Tile in the Kitchen & Breakfast area, Laminate on the Second Floor (Non-Tiled Areas), Upgraded Kitchen Cabinets with Deep Upper Cabinet Above Fridge, Upgraded Kitchen Backsplash, Upgraded Silestone Countertop throughout Kitchen, Primary Bathroom & Main Bathroom with Undermount Sink, and Upgraded Primary & Main Bathroom Cabinets. Entry Door from Garage to House. Extra Wide and Deep Lot Includes Direct Access to Backyard through the Garage. Full Tarion Warranty Included. (id:58919)
Intercity Realty Inc.
172 Rosanne Circle
Wasaga Beach, Ontario
Newer 4-bedroom, 3-bath home for rent in Wasaga Beach, conveniently located just off Sunnidale Road. This beautiful property offers a private yard backing onto a walking trail and is available fully furnished or unfurnished. Features include hardwood floors on the main level, carpeted bedrooms, and main floor laundry. Utilities are addition to the rental amount. Just a short drive to all town amenities, beaches, and shopping. (id:58919)
RE/MAX By The Bay Brokerage
1407 Flos 8 Road W
Springwater, Ontario
Welcome to Martingrove! One of springwaters designated Heritage homes. The handcrafted details are stunning, this home will call you... Built in 1906 on a private 2.57 acre property surrounded by mature trees and backing and siding onto a farm field. Sound of birds and tanquility. Original Wavy stained glass windows and stained glass transom windows with Fleur-de-lis above doorways. Hardwood flooring on main and upper. Solid field stone wood fireplace surround. Two bathrooms 3 piece on main and very large spa size bathroom on upper. Updated electrical, metal roof. The hand crafted railing and balusters are breath taking.Back staircase from kitchen with a gorgeous amber glass fixture and fleur de lis transom window. Wrap around porch for serene outdoor seating. Hot Tub off the back deck. Solar panel contract that draws income. This home is charming and grand. (id:58919)
RE/MAX Hallmark Chay Realty
56 - 778 William Street
Midland, Ontario
Welcome to this move-in ready Condo Townhouse in Midland, featuring 3 bedrooms and 2 bathrooms with a fully finished layout designed for comfortable family living. Enjoy the walk-out basement leading to a deck area with a gas BBQ, perfect for entertaining. With the convenience of inside entry from the garage and lots of storage throughout, this home is a fantastic choice for first-time buyers, investors, or families alike. Ideally located within walking distance to bus transit and just minutes from schools, shopping, and restaurants, it also offers low monthly maintenance fees of just $345. (id:58919)
Keller Williams Experience Realty
7833 Poplar Side Road
Clearview, Ontario
Welcome to an extraordinary 14.95-acre country estate that defines luxury living in the heart of Collingwood. Just minutes from downtown yet surrounded by the serenity of nature, this remarkable property offers a harmonious balance of elegance, privacy, and lifestyle - an idyllic retreat for those who value space and sophistication. A picturesque maple-lined driveway winds through the property, leading to a tranquil pond and fountain that set the tone for the residence beyond. The beautifully updated main home spans over 4,300 square feet, featuring 5 bedrooms and 6 bathrooms, thoughtfully reimagined with refined modern finishes. Three fireplaces, dual staircases, and ensuites in every bedroom speak to the home's quality and craftsmanship, while multiple walkouts open seamlessly to expansive terraces, patios, and decks - perfect for entertaining or quiet moments immersed in nature. Every element has been carefully curated, from new windows and floors to the roof, driveway, and professional landscaping, ensuring a timeless and inviting atmosphere. Enhancing the estate's appeal is the 2023-built guest residence, an approved Accessory Dwelling Unit (ADU) by Clearview Township. This 1,800-square-foot home features 2 bedrooms and 2 bathrooms, exuding the same level of luxury and style. Connected to a heated pool and generous deck, it offers endless possibilities - an elegant in-law suite, private guest quarters, or an income-generating retreat for seasonal visitors. The back 10 acres offer private trails that border scenic apple orchards and provide breathtaking views toward Osler Bluff. Mature maples and fruit trees frame the landscape, creating a true four-season sanctuary. Few properties offer such a rare combination of scale, privacy, and proximity to downtown Collingwood. This exceptional estate captures the essence of refined country living - where luxury, nature, and lifestyle meet in perfect harmony. (id:58919)
Royal LePage Locations North
3500 Baldwick Lane
Springwater, Ontario
Unique 4-Level Backsplit Family Home with Pool, Privacy & More!Welcome to a truly rare find that has way more space than you think! This spacious 4-level backsplit offers far more than meets the eye with a layout that just keeps going and going. Perfect for growing families, the home features generous living areas, a kitchen large enough to host many people, and the kind of privacy you don't often find in today's market.Step outside to your own private retreat complete with an above ground pool, volleyball court/Ice rink, and ample space for entertaining or relaxing. Whether hosting summer gatherings or enjoying quiet evenings, this backyard has it all.Inside, the home boasts solid bones and a versatile layout. Snuggle up in front of the beautiful wood fireplace that warms up the home comfortably knowing there is the backup of a propane heat source and electric baseboard heaters. The potential here is undeniable,allowing you to create the dream home your family deserves in a neighborhood where homes like this rarely become available. Don't miss the chance to make this deceivingly large and full-of-character house your forever home! (id:58919)
Right At Home Realty
556 Champlain Road
Tiny, Ontario
The time is now to live the good life in this beautifully renovated, tastefully updated, move-in-ready bungalow on 1.33 acres, with over 1700 square feet of living space. Located directly across from Georgian Bay with three bedrooms, two bathrooms, and a finished basement, this home is ideal for downsizers seeking peace or families looking to escape subdivision living and enjoy the space and lifestyle of rural life. Located across from the marina, this is a boater's dream. You'll love the bright kitchen with a breakfast bar, ample counter space, and generous cabinetry. The bright open-concept living and dining area features an electric fireplace and a walkout to a back deck overlooking the large, private, wooded property. The main floor offers three bedrooms and a four-piece bathroom, providing convenient one-level living. The finished basement includes a spacious rec room with natural light, an electric fireplace, a three-piece bathroom, and inside access to the garage. Additional features include a 200-amp electrical panel, a six-year-old roof. Conveniently located near local beaches, Awenda Provincial Park, schools, and just a short drive to downtown Penetanguishene, Midland, shops, restaurants and Georgian Bay General hospital - you do not want to miss this turnkey opportunity! (id:58919)
Keller Williams Co-Elevation Realty
20 Morgan Drive
Oro-Medonte, Ontario
Welcome to 20 Morgan Drive! Experience the beauty & tranquility of this stunning custom-built bungalow in the prestigious Braestone community. Perfectly situated on a premium estate lot, this exquisite home captures breathtaking panoramic views of the rolling Oro-Medonte countryside, just 10min from Orillia & 20min from Barrie offering the perfect balance of peace & convenience. From the moment you arrive, the charming front porch welcomes you into an inviting foyer that opens to a remarkable open living space. Designed to impress, the home features soaring ceilings, expansive windows & a floor-to-ceiling stone gas fireplace creating a warm & elegant ambiance. The chef's kitchen is a true highlight, featuring a gas range, granite countertops, ample cabinetry & large island perfect for entertaining family & friends. The Primary suite offers a walk in closet & luxurious ensuite! Another spacious bedroom, full bath & laundry rm w a walk out to the patio complete the main flr! The triple-car garage w EV charger, adds incredible versatility & storage. Step outside & unwind in your backyard retreat w a new Jacuzzi hot tub & gazebo. Whether you're a family, empty nester, seeking multi-generational, or investment opportunity, this home can adapt beautifully to your needs. The fully fin bsmt provides almost dbl the living space, incl 4 pc bath, 3 additional beds, lg great rm & storage. Oro-Medonte is an outdoor enthusiast's playground w skiing, hiking, biking, golf, & fine dining at your doorstep. Enjoy nearby attractions such as The Braestone Club, Horseshoe Resort, & the luxurious Vettä Nordic Spa. Braestone's exceptional community amenities include kms of scenic trails, pond skating, snowshoeing, baseball, seasonal fruits & vegetables, a maple sugar shack, small farm animals, a Christmas tree farm, & a wide variety of community & farm-organized events. This isn't just a home-it's a lifestyle. Come experience one of Oro-Medonte's most sought-after communities! (id:58919)
Century 21 B.j. Roth Realty Ltd.
