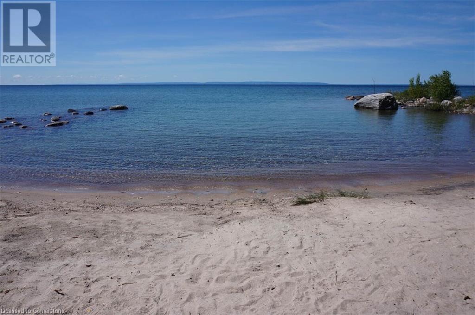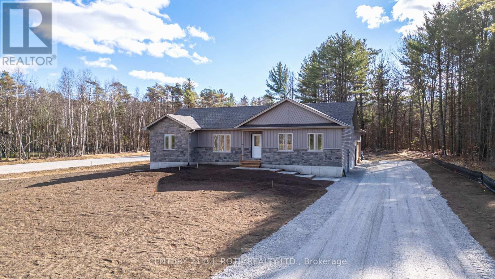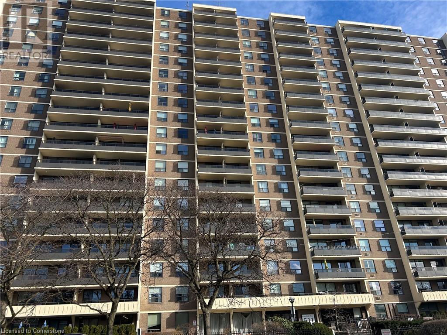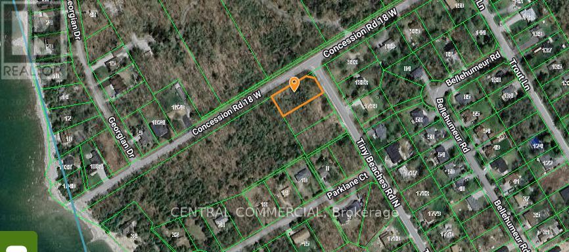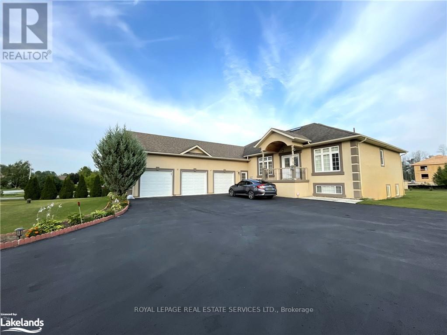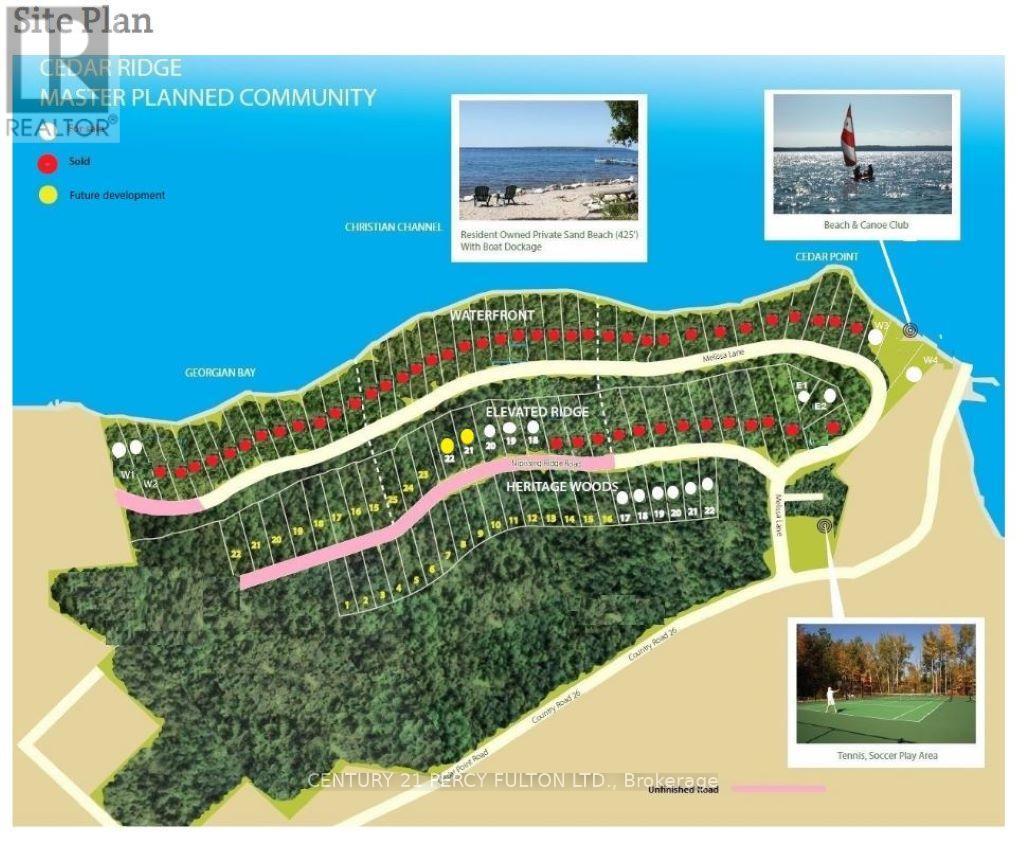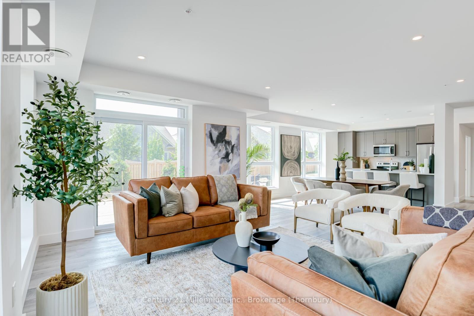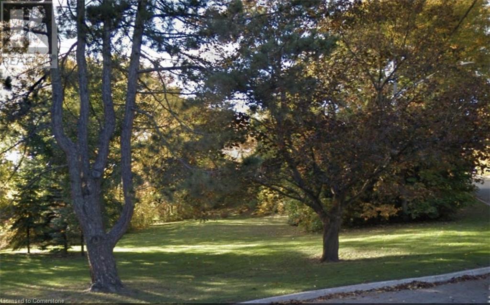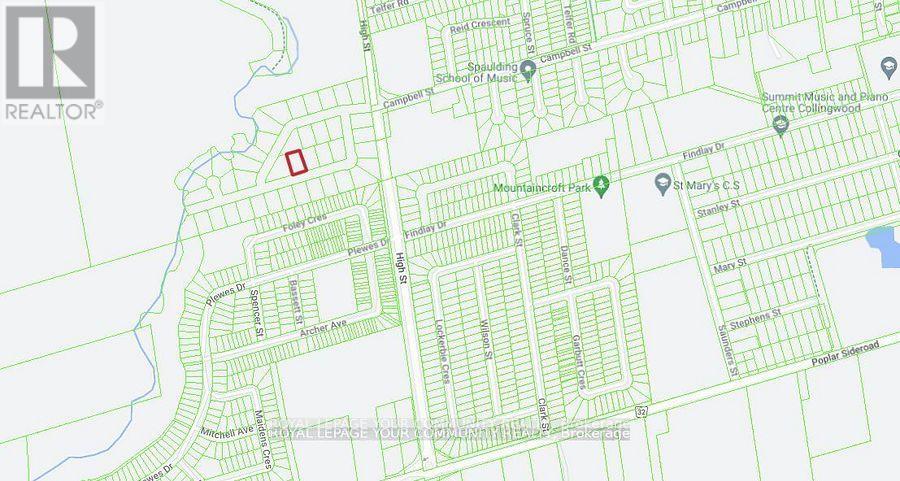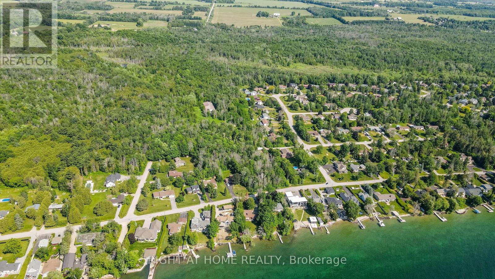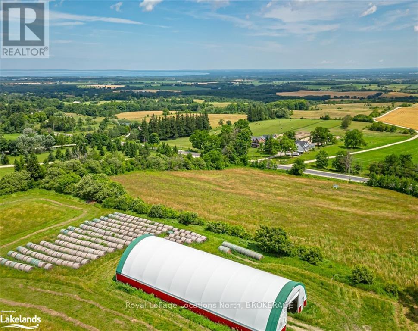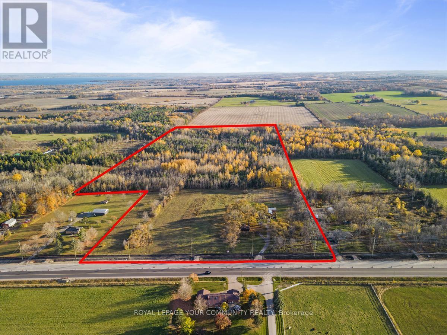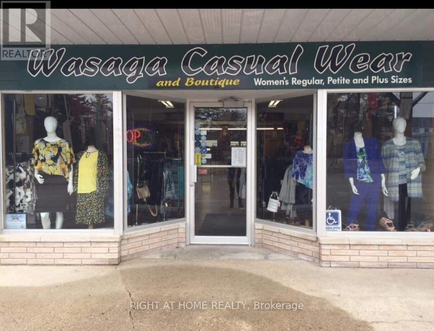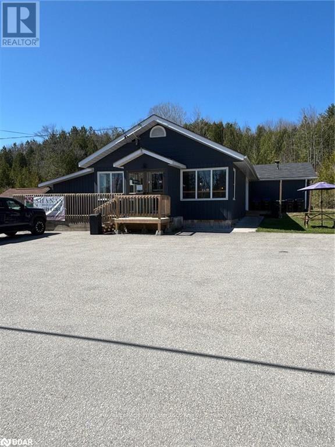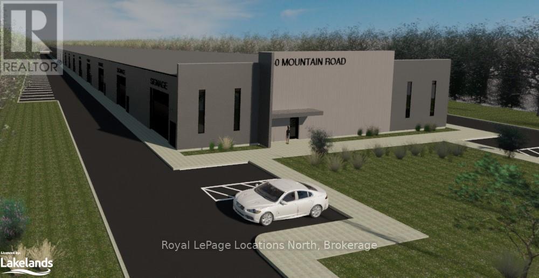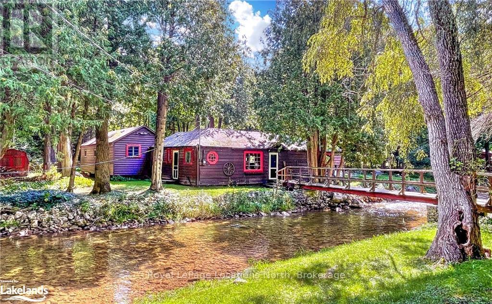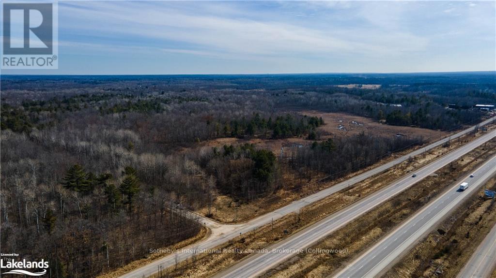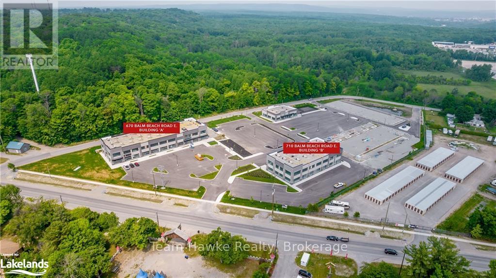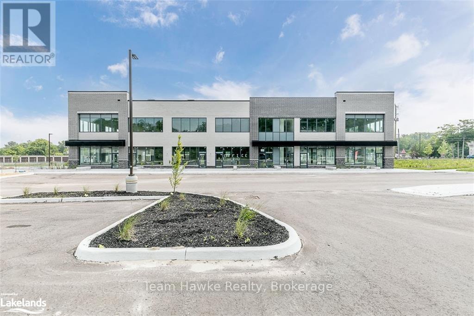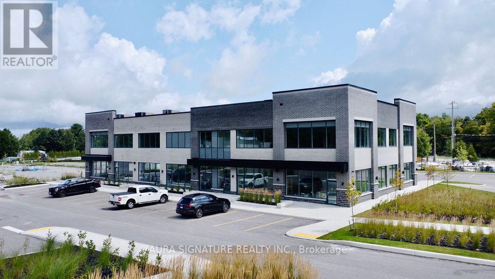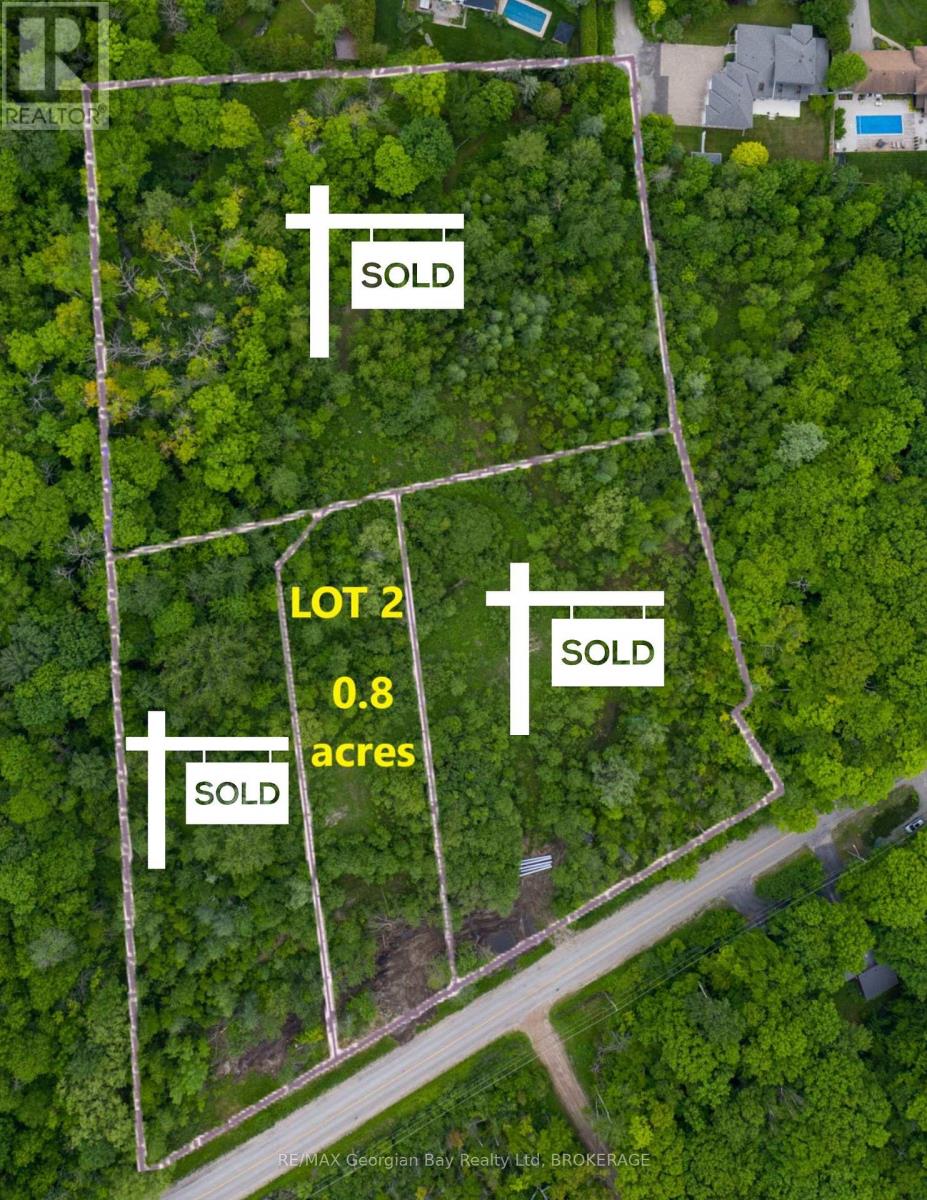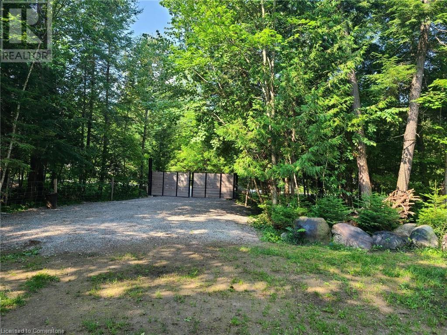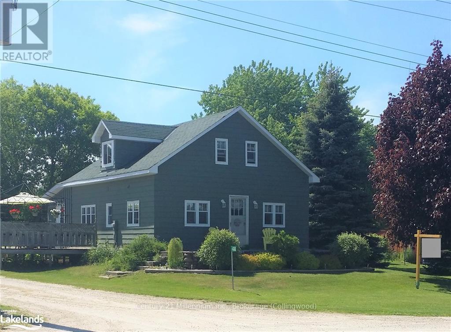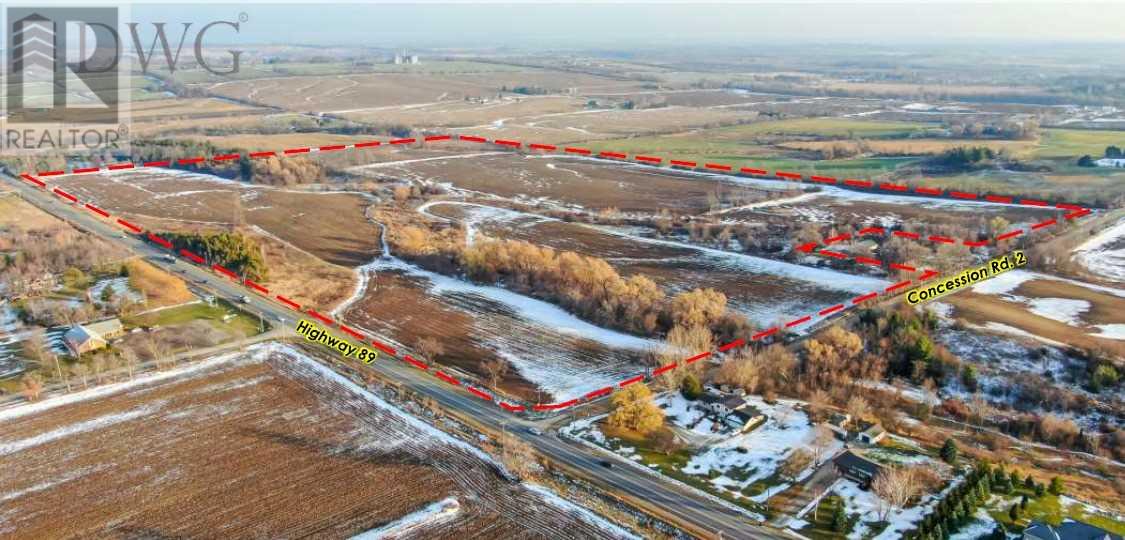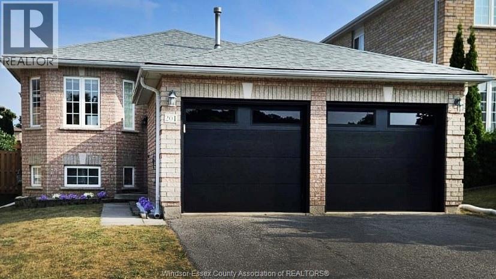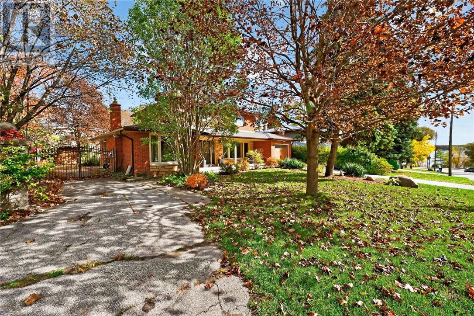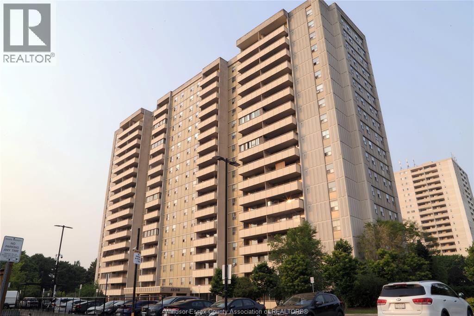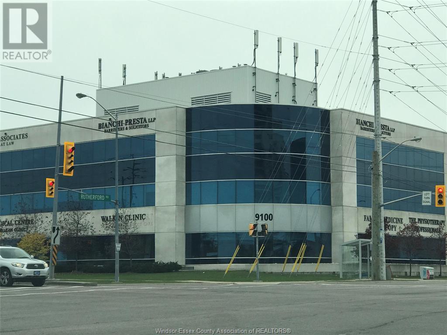18 Campus Trail Unit# 209
Huntsville, Ontario
For more info on this property, please click Brochure button. Indulge in modern living at The Alexander. This brand new 2-bed, 1-bath corner unit, offering a haven of sophistication and comfort. Immerse yourself in the beauty of Muskoka forest through large windows while enjoying the convenience of in-suite laundry, individual control of heat/air conditioning and an open-concept kitchen with stainless steel appliances opened to a large living/dining area. Step onto a spacious South East balcony facing Fairy Lake and embrace the allure of nature. Elevate your lifestyle with smart technology and contemporary amenities, seamlessly integrated into your daily living. Enjoy the convenience of a heated storage locker and covered parking positioned right next to the entrance. Gather around the fire pit, partake in pickleball, or enjoy a short walk to the Wellness Centre and pharmacy. Only minutes from the Hospital and the charming streets of downtown Huntsville, this corner unit defines a perfect blend of tranquility and accessibility. Campus Trails unit – where luxury meets nature. Currently rented till September 2025. (id:58919)
Easy List Realty Ltd.
1536 Tiny Beaches Road N
Tiny, Ontario
For more information, please click Brochure button. Your opportunity to own an awesome four season waterfront beach house with 102 feet of sandy shoreline! This well maintained house is directly on the beaches of Georgian Bay and has an excellent sandy lake bottom. Gradual crystal clear water entry and ideal lake bottom gradient leads to deep water outside of the protected bay. This bay has a swim area that is protected by two rock groins provides excellent snorkeling and protected launch for jet boats and other toys. This unique gem has private properties on either side insuring tranquility. This property does not have adjacent public right of ways to lake. Amazing location north of Lafontaine and survey available. Incredible open water views of Blue Mountain with the South Western exposure, providing unbeatable sunsets and great sunlight in winter months. The cottage has brand new flooring. The massive waterside deck is great for entertaining. Great drilled well and oversized approved septic system. New steel roof and aluminum siding provide an ultra low maintenance house. Only 90 mins from GTA. Midland is twenty minutes away from the beach house. Midland has many options including Foodland, Superstore Canadian Tire, Home Depot, Georgian Bay Hospital and attractions such as the King Warfs Theatre. Start making priceless memories at this ideal family home in the exclusive cove beach community! (id:58919)
Easy List Realty Ltd.
106 - 75 Barrie Road
Orillia, Ontario
Welcome to 75 Barrie Road, a new residential building, in a prime location just minutes away from downtown, the Rec Centre, and many other amenities. This bright and open one-bedroom unit boasts a modern design and features, including a Den - 8' x 10'7", and stainless steel Whirlpool appliances. Convenient on site laundry service 24/7, high speed fibre internet, spacious lobby in a secure building. 24/7 surveillance, & a full maintenance staff. Note: Exterior of building: aluminum composite. *Monday morning showings to be booked by Friday. Virtual Tour of different unit/same floor plan. **EXTRAS** Tenants responsible for their individual hydro and water usage, and units are individually metered. Smoke free building and security cameras at entry points. (id:58919)
Exp Realty
6121 Concession B C Road
Ramara, Ontario
ANOTHER QUALITY KRISTENSEN BUILDERS HOME, 1600 ft. , THREE BEDROOMS, WITH A LARGE 2 CAR ATTACHED GARAGE,[ 22'.5" X 24'8"] MAIN FLOOR AND BASEMENT ENTRANCE . THIS HOME FEATURES VAULTED CEILINGS IN THE COMMON AREAS,WITH A LARGE WELL-DESIGNED EAT IN KITCHEN WITH LOTS OF CUPBOARDS, & BREAKFAST ISLAND, SLIDING DOORS OPENING TO A ROOMY DECK AND GREAT BACK YARD, SPACIOUS MASTER BEDROOM WITH AN ENSUITE, WITH DECK ACCESS .NOTE THE BUILDING IS NOT ASSESSED. LOCATED ON A 1.1 ACRE ESTATE LOT. (id:58919)
Century 21 B.j. Roth Realty Ltd.
511 The West Mall Unit# 1112
Toronto, Ontario
This Property was forfeited to his Majesty The King In Right Of Canada as Proceeds of Crime Propertyunder federal statute by court order. Sellers and agents make no representations or warranty regarding the property. Irrevocability Seven days. Property is Vacant. Water is shut off to the unit. (id:58919)
Realty One Group Insight
Part3 Tiny Beaches Road
Tiny, Ontario
Rare Opportunity on Tiny Beaches Road! This fantastic building lot in the picturesque Tiny Township is just a short stroll from the sandy shores of Georgian Bay. Nestled on a peaceful road and conveniently close to amenities, it's the ideal setting to create your dream home or cottage. Leave the city behind and embrace the tranquility and charm of Simcoe County living. (id:58919)
Central Commercial
Part 1 Tiny Beaches Road
Tiny, Ontario
Rare Opportunity on Tiny Beaches Road! This fantastic building lot in the picturesque Tiny Township is just a short stroll from the sandy shores of Georgian Bay. Nestled on a peaceful road and conveniently close to amenities, it's the ideal setting to create your dream home or cottage. Leave the city behind and embrace the tranquility and charm of Simcoe County living. (id:58919)
Central Commercial
Part 2 Tiny Beaches Road
Tiny, Ontario
Rare Opportunity on Tiny Beaches Road! This fantastic building lot in the picturesque Tiny Township is just a short stroll from the sandy shores of Georgian Bay. Nestled on a peaceful road and conveniently close to amenities, it's the ideal setting to create your dream home or cottage. Leave the city behind and embrace the tranquility and charm of Simcoe County living. (id:58919)
Central Commercial
16 Wasaga Sands Drive
Wasaga Beach, Ontario
An Impressive Executive Custom-built raised bungalow on an Estate lot of over an acre in a prestigious and much-desired area of the Wasaga Sands Estates! The lot size of 102 ft by 230 ft ensures ample privacy and is one of the rare options built on oversized premium lots in this area. Home boasts over 4100 sq ft of living space, The Main floor opens up from the foyer to the large Living room, a Formal room at the entrance, 3+2 Bedrooms, 2/4 pc bathrooms, a Separate dining room, Natural light from Skylight in the living room, Custom kitchen cabinetry, gas cooktop, breakfast bar, stainless steel appliances, granite countertops, walk-out to the Large Deck & well-maintained backyard. 2pc bathroom room and main floor laundry with access to the garage. Central Air, Central Vac. Hardwood floors on the main floor, Heated flooring in 2 bathrooms on the main floor. Premium California wood shutters are on all windows, and tons of pot lights are on both floors. Great Potential for In-Law Suite as there is a separate entrance to the lower level from the garage that leads to a Bright Lower level that has a Large rec. area 2 Bedrooms, Workout area. Possibility to install a kitchen/Kitchenette. Plenty of windows.3 Car Garage and 8 Driveway parking spaces. Close to all amenities, beautiful beaches, and restaurants. Worth viewing.2 (id:58919)
Royal LePage Real Estate Services Ltd.
95 Nippissing Ridge Road
Tiny, Ontario
Lush Forest Lot In Exclusive Cedar Ridge Community. Stunning 1.5 Acres Of Sprawling Forest, W/Access To 350Ft Of Waterfront (Priv.Park). Enjoy Quiet Beach, Breath-Taking Sunsets,Camp...Build Cottage Retreat Or 4-Season Home! Cedar Ridge Is Spectacular & Affordable! . Short Drive To Lafontaine & Barrie. Close To Wasaga Beach, Awenda Provincial Park, Midland & Collingwood. **EXTRAS** Embrace A Superior Lifestyle, Relax With Nature Walks, Swimming, Boating, Fishing & Waterfront Life! Enjoy Privacy, Open Spaces, Breath Fresh Air! Use As Weekend Get-Away, Primary Residence, Work From Home & Re-Connect With Nature! (id:58919)
Century 21 Percy Fulton Ltd.
207 - 4 Kimberly Lane
Collingwood, Ontario
Welcome to Royal Windsor Condominiums in Beautiful Collingwood - This Brand new DYNASTY suite (1,305 Sq ft) has a two bedroom, two bathroom floor plan. 2 (Tandem) assigned underground parking spaces, and a storage locker are included with the purchase of this state of the art, condo with luxuriously appointed features and finishes throughout. Step into a modern, open-concept space filled with natural light, featuring luxury vinyl plank flooring, quartz countertops, smooth 9ft ceiling, soft-close cabinetry, and elegant pot lights throughout this spacious unit. Royal Windsor is an innovative vision founded on principles that celebrates life, nature, and holistic living. Every part of this vibrant community is designed for ease of life and to keep you healthy and active. Royal Windsor has a rooftop terrace with views of Blue Mountain - a perfect place to mingle with neighbours, have a BBQ or enjoy the party room located opposite the roof top terrace. Additionally, residents of Royal Windsor will have access to the amenities at Balmoral Village including a clubhouse, swimming pool, fitness studio, games room and more. It is worth a visit to the sales centre to tour this beautiful building. ALL HST is included in the price for buyers who qualify. (id:58919)
Century 21 Millennium Inc.
109 - 4 Kimberly Lane
Collingwood, Ontario
Welcome to Royal Windsor Condominiums in Beautiful Collingwood - This Brand new KNIGHT suite (1,500 Sq ft) has a two bedroom, two bathroom. 2 (tandem) assigned underground parking spaces and a storage locker are included with the purchase of this state of the art, condo with luxuriously appointed features and finishes throughout. Step into a modern, open-concept space filled with natural light, featuring luxury vinyl plank flooring, quartz countertops, smooth 9ft ceiling, soft-close cabinetry, and elegant pot lights throughout this spacious unit. Royal Windsor is an innovative vision founded on principles that celebrates life, nature, and holistic living. Every part of this vibrant community is designed for ease of life and to keep you healthy and active. Royal Windsor has a rooftop terrace with views of Blue Mountain - a perfect place to mingle with neighbours, have a BBQ or enjoy the party room located opposite the roof top terrace. Additionally, residents of Royal Windsor will have access to the amenities at Balmoral Village including a clubhouse, swimming pool, fitness studio, games room and more. It is worth a visit to the sales centre to tour this beautiful building. ALL HST is included in the price for buyers who qualify. Pictures include staged furnishings that have since been removed. (id:58919)
Century 21 Millennium Inc.
115 Nippissing Ridge Road
Tiny, Ontario
End Unit/ Cul de Sac Forest Lot In Exclusive Cedar Ridge Community. Stunning 1.5 Acres Of Sprawling Forest, W/Access To 350Ft Of Waterfront (Priv.Park). Enjoy Quiet Beach, Breath-Taking Sunsets,Camp...Build Cottage Retreat Or 4-Season Home! Cedar Ridge Is Spectacular & Affordable! . Short Drive To Lafontaine & Barrie. Close To Wasaga Beach, Awenda Provincial Park, Midland & Collingwood. **EXTRAS** Embrace A Superior Lifestyle, Relax With Nature Walks, Swimming, Boating, Fishing & Waterfront Life! Enjoy Privacy, Open Spaces, Breath Fresh Air! Use As Weekend Get-Away, Primary Residence, Work From Home & Re-Connect With Nature! (id:58919)
Century 21 Percy Fulton Ltd.
Lot 9 Cornell Drive
Midland, Ontario
For additional information, please click on Brochure button below. Seize the opportunity to own this exceptional 100 x 98 ft sloping lot with rare deeded access to the tranquil Little Lake. Ideal for a walkout design, this property boasts abundant trees, lush gardens, and an existing small pond, creating a serene and picturesque setting. Enjoy the convenience of natural gas and town water/sewer at the lot line. This natural paradise is perfectly situated in the heart of town, within walking distance to all amenities, including schools, parks, and shops. This lot is a hidden gem for those looking to build their dream home or invest in a unique and valuable piece of land. Lots like this with deeded water access and such prime location are truly a rare find! (id:58919)
Easy List Realty Ltd.
2925 Old Barrie Road E
Orillia, Ontario
Amazing visibility of 334 ft fronting Old Barrie Rd in Orillia across Lakehead University and other major commercial developments including Costco with fast access to north and south bound lanes of Hwy 11. This 7.27 Acre Parcel has yet to see its highest and best use making it a very interesting investment opportunity in a prime location in the beautiful and fast growing city of Orillia. Industrial/Rural zoning with a very large residential home with an excellent tenant (Formerly Operated As A Group Home) featuring large rooms, 18 X 36 deck overlooking park-like rear yard. 2 add'l structures - 12' X 48' former school portable & larger barn. Currently serviced by well & septic. Commercial grade sprinkler system and generac system. Buyer responsible for doing their own due diligence related to details of zoning current or future specific restrictions. (id:58919)
Century 21 B.j. Roth Realty Ltd.
41 Conc 10 Nottawasaga Pt 21
Collingwood, Ontario
Excellent opportunity for a builder or investor for future development. Residential building lot measuring 100 x 150 ft. lot in beautiful sought after Collingwood. Lot measuring 100 x 150 ft. Excellent location and opportunity awaits with this lush lot easy access to all amenities: including shopping, parks, downtown, schools, trails, golf, close proximity to Blue Mountain Ski Resort. You will love this property. Buyer to complete due diligence. Please do not walk the property without appointment. (id:58919)
Royal LePage Your Community Realty
1430 County Rd 50 S
Adjala-Tosorontio, Ontario
This picturesque 10-acre parcel of rolling land in Adjala-Tosorontio Township offers stunning, clear views in every direction, making it the ideal location to build your dream home. Conveniently situated just 45 minutes from the Greater Toronto Area, it provides easy access to nearby towns such as Orangeville, Newmarket, Bolton, Alliston, and Hockley Valley. You can visit, walk, or show this vacant land without an appointment or notice, day or night. **EXTRAS** Bright ribbons have been placed just inside the approximate boundaries for identification purposes. (id:58919)
Real Estate Homeward
Ptl 26 & Ptl 27, Con 7, Oro
Oro-Medonte, Ontario
All in one, own your own business, an equestrian center and be able to build your principal residence on the property as well. Now offering this 64 +/- acre parcel, steps to Lake Simcoe and located next to Harbourwood Estates in central Oro-Medonte. Already improved with a 9,100 +/- sq. ft. indoor riding arena, perfect for a year-round operation. Complete with stalls, viewing area / tack room, feed storage and the large riding arena, just turn on the lights and ride. In addition, there is a separate barn for additional storage, existing trails, past paddocks / pastures. Another feature includes a separate and secluded site, away from the arena center, the perfect spot for your new residential build. Best of all it's all here; your own business, acreage, future home, next to Lake Simcoe.... it's all rolled into one. One seller is a registered real estate broker. Additional potential with boundary extensions of 10 Harbourwood Estate lots backing onto property. Talk to LA **EXTRAS** N/A (id:58919)
Right At Home Realty
Lt 222 Friesian Court
Oro-Medonte, Ontario
LAST FEW LOTS AVAILABLE IN FINAL PHASE OF BRAESTONE ESTATES IN ORO-MEDONTE. Visit us today! This home can be built and ready for possession Summer 2025. Multiple Award Winning Builder, Georgian Communities, has just 10 lots remaining in this unique and beautiful community. Enjoy 566 stunning acres with 275-acre nature preserve and kms of trails meandering through. Minimum 1/2 acre country estate lots. List price reflects standard finishes and lot premium ($75,000). Featured here is the Carolina model, 2,346 sq ft bungalow with 2 car garage. A sampling of Standard Finishes includes: Gas-burning copper coach lanterns, James Hardie Siding, Fiberglass shingles, Stone accent (model specific), Front porch w/composite decking, Dramatic open concept floorplans, 9' smooth ceilings on main, 35" Napoleon Gas fireplace in great room, 5" Engineered wood plank flooring in main hall/great room/dining room/office and kitchen, Stone countertops in kitchen, Tile enclosed showers with frameless glass, H/E gas furnace/HRV/Humidifier. Full list of Standards available. Many optional items available, example: 3rd Garage Bay, Finished basement, Coach house, Covered rear porch/decks, etc. Builder will allow floorplan modifications. Residents enjoy kms of walking trails and access to amenities on the Braestone Farm including, Pond Skating, Baseball, Seasonal fruits and vegetables, Maple sugar tapping, Small farm animals and many Community & Farm organized events. Located between Barrie and Orillia and approx. one hour from Toronto. Oro-Medonte is an outdoor enthusiast's playground. Skiing, Hiking, Biking, Golf & Dining at the Braestone Club, Horseshoe Resort and the new Vetta Spa are minutes away. (id:58919)
RE/MAX Hallmark Chay Realty
Lt 225 Friesian Court
Oro-Medonte, Ontario
LAST FEW LOTS AVAILABLE IN FINAL PHASE OF BRAESTONE ESTATES IN ORO-MEDONTE. Visit us today! This home can be built and ready for possession Summer 2025. Multiple Award Winning Builder, Georgian Communities, has just 10 lots remaining in this unique and beautiful community. Enjoy 566 stunning acres with 275-acre nature preserve and kms of trails meandering through. Minimum 1/2 acre country estate lots. List price reflects standard finishes and lot premium ($70,000). Featured here is the Oldenburg B 4 bedroom model, 3,263 sq ft 2 storey with 2 car garage. A sampling of Standard Finishes includes: Gas-burning copper coach lanterns, James Hardie Siding, Fiberglass shingles, Stone accent (model specific), Front porch w/composite decking, Dramatic open concept floorplans, 9' smooth ceilings on main, 35" Napoleon Gas fireplace in great room, 5" Engineered wood plank flooring in main hall/great room/dining room/office and kitchen, Stone countertops in kitchen, Tile enclosed showers with frameless glass, H/E gas furnace/HRV/Humidifier. Full list of Standards available. Many optional items available, example: 3rd Garage Bay, Finished basement, Coach house, Covered rear porch/decks, etc. Builder will allow floorplan modifications. Residents enjoy kms of walking trails and access to amenities on the Braestone Farm including, Pond Skating, Baseball, Seasonal fruits and vegetables, Maple sugar tapping, Small farm animals and many Community & Farm organized events. Located between Barrie and Orillia and approx. one hour from Toronto. Oro-Medonte is an outdoor enthusiast's playground. Skiing, Hiking, Biking, Golf & Dining at the Braestone Club, Horseshoe Resort and the new Vetta Spa are minutes away. (id:58919)
RE/MAX Hallmark Chay Realty
7958 21/22 Nottawasaga Side Road
Clearview, Ontario
South Georgian Bay Panoramic Views!! Unique Opportunity to Build Your Custom Home On An Escarpment Acreage Overlooking a large area of South Georgian Bay & Simcoe County! The view, location and ease of access will appeal to the most discriminating of buyers looking for an estate property. A mixture of open fields, trees, trails and the Batteaux Creek flowing across the property make this 90 acre country property with a 270 degree panoramic view of the Nottawasaga Valley truly spectacular! Imagine your dream home nestled on this incredible acreage in the Hills of Clearview, in a sought after area with two road frontages and just a short drive from Collingwood Devils Glen and Mad River Gold.. Situated with easy access to the Nottawasaga Lookout Provincial Nature Reserve, the Bruce Trail, Duntroon Highlands, Kolapore Uplands, Georgian Bay and the Beaver Valley. Coverall storage for toys of all sizes for boys of all ages. (id:58919)
Royal LePage Locations North
1703 Innisfil Beach Road
Innisfil, Ontario
Fabulous Opportunity: Potential For Future Development In Growing Area Of Innisfil/Alcona! Perfectly Located With Road And Services Expansions Currently Underway: Short Walk To Both Town Centre And Waterfront. **EXTRAS** Property Being Sold As Land Value Only, However, Has A Clean And Rented 3 Bedroom Bungalow. (id:58919)
Royal LePage Your Community Realty
43 19th Street N
Wasaga Beach, Ontario
Store/blding is 50x50 = 2500 sq.ft. + 600 sq.ft.winterized sunroom attached and used as storage. 10x50 concrete patio at the rear of the building. 2 floors - store on ground level with a 2 bedroom and a 3 bedroom apartment on upper level. 4 bathrooms in the building with store bathroom being handicapped equiped. You may want to have your business on main level and you can live upstairs as a singular unit. **EXTRAS** Owner may consider selling 30 year Ladies Clothing Business - WASAGA BEACH CASUAL WEAR (id:58919)
Right At Home Realty
14558 12 Highway
Tay, Ontario
COMMERCIAL BUILDING LOCATED ON BUSY HWY 12 AND ONLY MINUTES TO HWY 400. NEW ROOF IN 2023. NEW INSULATION AND WIRING IN 2020. LARGE PAVED PARKING AREA. INCLUDES A 800 SQ FOOT 2 BEDROOM UNIT THAT WAS FULLY RENOVATED IN 2022. LARGE LAUNDRY AREA, 2 WALK OUTS AND FENCED YARD. 2 STORAGE SHEDS.\r\nCLOSE TO GEORGIAN BAY, MARINAS, CAMPING, AND MANY TOURIST ATTRACTIONS. (id:58919)
Royal LePage First Contact Realty
140 Mountain Road
Collingwood, Ontario
New to be built. 93,000 Sq ft Commercial/Industrial Building set to break ground Spring 2024 on Mountain Road in desirable Collingwood. Enhance the quality and value of your business by creating your own customized space starting from 2000 Sq ft and up depending on availability. MillGAR Developments is offering multiple sized Units to suit your commercial use. Lots of natural light through Glass panelled 14' x 14' Bay doors with 18 ft to 22 ft sloped ceiling height. Bring your own design to life in this desirable and functional building. Get in early and lock in the square footage your business requires. Each unit will have rough in for bathroom & plumbing. This convenient location allows for easy access and is a central delivery hub for your clients with ample parking. Many business options with M5 Zoning, please see documents for the complete list. A great location with lots of exposure on Mountain road. Ride your bike to work with the Black Ash Creek trail running behind the property. All photos are artist Renderings. (id:58919)
Royal LePage Locations North
700 Line 1 S
Oro-Medonte, Ontario
Excellent, well situated investment land that is now within the City of Barrie boundaries. 51.618 ac with approximately 30 ac of existing farm field that produces income. Existing house being approx 4000 s.f., 3500 s.f. finished with 4 beds and 3 baths, 2 and a 2 car oversized garage located in the front of the property with an additional 36 ft x 36 ft storage barn further back. Lease back option with Seller available. Do not go direct or walk the property without first contacting the listing agent. **EXTRAS** Buyer and/or their agent or representation to verify the following: The province has approved the boundary expansion of the City Of Barrie per the photo. (id:58919)
Ed Lowe Limited
8819 9 County Road
Clearview, Ontario
Dunedin...A River Flows Through it! Located just west of Creemore this property offers you a true piece of paradise. Property has been in the same family for over 60 years! The Noisy River meanders though the almost 1 acre treed lot offering 200 feet of ownership of the river. Park in the drive, walk the bridge over the river to access the cottage nestled in the forest. Private 3 bedroom, 2 full bath cute and cozy living space with large open concept living/dining area with wood burning stone fireplace/heatilator combination. Additional structures include detached garage/workshop, garden sheds, small sleeping bunkie and an authentic train caboose that could be the most perfect kids indoor play area or an artists studio/retreat space for creative inspiration as you look out towards the river...Minutes drive to the Village of Creemore, restaurants, amenities, golf, Highlands Nordic, Devils Glen, Bruce Trail system, Wasaga Beach and Collingwood/Blue Mountain.. (id:58919)
Royal LePage Locations North
3105 Narrows Road
Severn, Ontario
Here is a chance to own 119 acres with frontage on Hodgins Road and direct visibility on highway 400. The highway frontage is in an area of other Commercial properties, but this property would need to go through a rezoning to be used commercially as it is currently zoned Rural with a portion being Environmentally Protected. There is also the possibility that the back portion of the property could be rezoned into Residential allowing for the subdivision into multiple residential estate properties. The property is well forested with a rolling landscape, large pine trees and granite outcroppings. Located adjacent to Highway 400 and only 1.5 hours from the G.T.A. (id:58919)
Sotheby's International Realty Canada
A-210 - 670 Balm Beach Road E
Midland, Ontario
Welcome To Midland Town Centre. Units Are Available For Immediate Occupancy. This Upscale Master Planned Development Is Conveniently Located At Sundowner Rd & Balm Beach Rd E. Minutes From Georgian Bay Hospital. The Site Offers Multiple Entrances, Road Signage, And Ample Parking. This Site Features Retail, Medical, Professional Offices And A Designated Standalone Daycare Facility. Great Opportunity To Establish Your Business In This Modern Plaza. (id:58919)
Team Hawke Realty
211 - 710 Balm Beach Road E
Midland, Ontario
Welcome To Midland Town Centre. Units Are Available For Immediate Occupancy. This Upscale Master Planned Development Is Conveniently Located At Sundowner Rd & Balm Beach Rd E. Minutes From Georgian Bay Hospital. The Site Offers Multiple Entrances, Road Signage, And Ample Parking. This Site Features Retail, Medical, Professional Offices And A Designated Standalone Daycare Facility. Great Opportunity To Establish Your Business In This Modern Plaza. (id:58919)
Team Hawke Realty
A-203 - 670 Balm Beach Road E
Midland, Ontario
Welcome To Midland Town Centre. Units Are Available For Immediate Occupancy. This Upscale Master Planned Development Is Conveniently Located At Sundowner Rd & Balm Beach Rd E. Minutes From Georgian Bay Hospital. The Site Offers Multiple Entrances, Road Signage, And Ample Parking. This Site Features Retail, Medical, Professional Offices And A Designated Standalone Daycare Facility. Great Opportunity To Establish Your Business In This Modern Plaza. **EXTRAS** Immediate Occupancy Available. Ample Parking. Other Units Available And Can Be Combined To Achieve A Larger Space. (id:58919)
Aura Signature Realty Inc.
B-5 - 710 Balm Beach Road E
Midland, Ontario
Welcome To Midland Town Centre. Units Are Available For Immediate Occupancy. This Upscale Master Planned Development Is Conveniently Located At Sundowner Rd & Balm Beach Rd E. Minutes From Georgian Bay Hospital. The Site Offers Multiple Entrances, Road Signage, And Ample Parking. This Site Features Retail, Medical, Professional Offices And A Designated Standalone Daycare Facility. Great Opportunity To Establish Your Business In This Modern Plaza. **EXTRAS** Immediate Occupancy Available. Ample Parking. Other Units Available And Can Be Combined To Achieve A Larger Space. (id:58919)
Aura Signature Realty Inc.
727 Midland Point Road
Midland, Ontario
START BUILDING NOW! This 0.8-acre parcel is situated in the esteemed Midland Point area and is primed for construction. Revel in the utmost beauty of nature in this tranquil environment, surrounded by environmentally protected land that ensures added seclusion. The installation of culverts, a driveway entrance, and municipal water has been completed, while natural gas, hydro, and high-speed internet are readily available. Just minutes away from Midland and Penetanguishene, where so many amenities await, including shopping, dining, marinas, golf courses, skiing, snowmobile trails, a local hospital, and more. Midland is conveniently located 45 minutes from Orillia/Barrie and only 1.5 hours from the Greater Toronto Area (GTA). Buyers assume responsibility for all land development fees and building permits and property taxes to be assessed. (id:58919)
RE/MAX Georgian Bay Realty Ltd
Lot 118 Iroquois Crescent
Tiny, Ontario
A REWARDING ESCAPE PEACEFULLY SITUATED to build your dream home or cottage! Plenty of room to throw the ball for a dog or build a playground for your kids. Enter through double iron wood gates with a widened gravel entrance way, cleared lot with some privacy trees and vegetation. Woodshed to store sports equipment or garden essentials! Steps to relax and enjoy Kettle Beach, and a short drive to town, shopping, marinas, hiking, skiing, golfing, and snowmobile trails. Walk to Awenda Provincial Park. (id:58919)
RE/MAX Escarpment Realty Inc.
Lot 118 Iroquois Crescent
Tiny, Ontario
A REWARDING ESCAPE PEACEFULLY SITUATED to build your dream home or cottage! Plenty of room to throw the ball for a dog or build a playground for your kids. Enter through double iron wood gates with a widened gravel entrance way, cleared lot with some privacy trees and vegetation. Woodshed to store sports equipment or garden essentials! Steps to relax and enjoy Kettle Beach, and a short drive to town, shopping, marinas, hiking, skiing, golfing, and snowmobile trails. Walk to Awenda Provincial Park. (id:58919)
RE/MAX Escarpment Realty Inc.
2116-2118 - 9 Harbour Street E
Collingwood, Ontario
REDUCED AGAIN!!! BRING ALL OFFERS!!! VERY MOTIVATED SELLER!!!\r\n3 Week Fractional Ownership at Collingwood's only waterfront resort. \r\n\r\nWith lock off feature, this 2 bed/2 bath/2 kitchen unit can be transformed into a bachelor & 1 bedroom apartment. Bachelor suite has 2 queen beds & a kitchenette. The 1 bedroom unit offers living room w/pull out sofa, electric fireplace, full kitchen w/dishwasher, fridge, stove, microwave, washer/dryer, large main bedroom w/king size bed, & 4pc bathroom with a beautiful glass wall shower.\r\n\r\nBoth units have walk outs to private balconies overlooking the mountain.\r\n\r\nAvailable weeks are #23, 24 & 42 (1st & 2nd week of June & 3rd week of October). Flexible ownership allows use of weeks as scheduled, or exchanged locally, or traded internationally! Not able to book your stay? You can add your unit to a rental pool & make an income. Owners can either rent the 2 units or rent 1 & use the other. Call for more details.\r\n\r\nFully furnished units are maintained by the resort. Amenities include access to pool area, rooftop patio & track, gym, restaurant, spa & much more! Close to Blue Mountain, Wasaga Beach, local trails, beaches, restaurants & shopping. \r\n\r\nThis is a Fractional ownership property, not a time share, therefore Owners are on title. (id:58919)
Century 21 Millennium Inc.
4352 124 County Road
Clearview, Ontario
7 PLUS ACRES ON THE NORTHERN EDGE OF NOTTAWA. CLOSE TO COLLINGWOOD AND THE SKI AREAS. UNIQUE ZONING!! FEATURES INCLUDE A GREAT LITTLE STARTER HOME, SMALL POND ON SITE, OPEN SIDED STORAGE SHED. THIS WOULD BE AN EXCELLENT PROPERTY TO BUILD YOUR DREAM HOME ON AN ESTATE LIKE SETTING IN THE QUAINT LITTLE VILLAGE OF NOTTAWA. (id:58919)
Century 21 Millennium Inc.
8961 Highway 89
Adjala-Tosorontio, Ontario
+/- 107.18 Acres Agricultural Zoned Land In Adjala-Tosorontio With +/- 2,701.17 Feet Frontage And Exposure On Hwy 89, Just West Of New Tecumseth. Located Next To Rosemont Village. +/- 76 Acres Farmable (Tbv). Crops Belong To The Tenant Farmer. Standard Offer For Court Appointed Sale Agent. Sale Subject To Court Approval. Allow 2 Months For Court Approval Of Offer **EXTRAS** Please Review Available Marketing Materials Before Booking A Showing. Please Do Not Walk The Property Without An Appointment, (*Legal Description Continued: Ad8047; Adjala/Tosorontio) (id:58919)
D. W. Gould Realty Advisors Inc.
201 Hanmer Street East
Barrie, Ontario
ATTENTION INVESTORS & FIRST TIME HOME BUYERS- Here's your chance to own a beautiful legal basement apartment with excellent income potential. whether you choose to rent both units or live in one and rent the other, the choice is yours. This well maintained bungalow features 3 spacious bedrooms and 1 bathroom on the main floor, plus a separate, clean 2 bedroom, 1 bathroom unit in the basement. Currently generating significant rental income, both units are tenanted and the buyer will be required to assume the existing tenants and handle any necessary legal documentation. (id:58919)
Capital Wealth Realty Brokerage
15 Rodney Street
Barrie, Ontario
Lake Simcoe City Living! 15 Rodney Street, in Barrie is exactly that! Located steps to the shores of Lake Simcoe, and a few blocks from the Barrie Waterfront this spacious home is a must-see. The property features 4 bedrooms, 4 bathrooms, and a generous finished living area of nearly 2000 square feet. Upon entering this home you walk into an entertainers dream. Wide open concept including the Living / Dining / and Kitchen area. The main focal area of the main floor living area. Down the hallway of the side of the kitchen,you find a large warm living room with a gas fireplace, powder room across the hall and the main floor laundry room. Off the back of the kitchen you enter the 4 season solarium that is the perfect area to enjoy your morning coffee. Through the Solarium you enter into the backyard oasis. A deep salt water heated inground pool with a waterfall feature and diving rock and outdoor shower. The interlock patio area serves for the perfect summertime getaway area that's private and perfectly landscaped. Upstairs you will find 3 nicely appointed bedrooms, a full 4 piece main bath and a 3 piece ensuite off the Primary Bedroom. The basement has just been renovated and is awaiting your ideas! In the basement you will also find another 3 pce bath, a bedroom or gym area, the furnace room and ample storage with a room running the length of the living room. The location of this property is the best part of this stunning home! Convenient, with nearby amenities and attractions just a short walk or bike ride distance away. Situated in a quiet neighborhood,residents can enjoy a peaceful and serene environment. Don't miss out on this fantastic property. Contact us today for more information or to schedule a viewing. (id:58919)
Royal LePage Realty Team Brokerage
1338 York Mills Road Unit# 1602
Toronto, Ontario
This bright and spacious 3-bedroom, 1.5-bath condo offers the perfect blend of comfort, convenience, and stunning views. Located just off Highway 401 and minutes from the Don Valley Parkway, commuting is a breeze. Step inside to a thoughtfully updated kitchen (renovated in 2020), complete with modern finishes and plenty of storage. Enjoy the convenience of in-suite laundry and an included parking spot. The private balcony offers breathtaking views of the downtown skyline—plus front-row seats to multiple fireworks displays on holiday weekends. Situated within walking distance to grocery stores, dining options, and everyday essentials, this location has it all. Families will appreciate being in three school districts: TDSB, TCDSB, and CSDCCS (French Catholic). This unit is perfect for first-time buyers, growing families, or anyone looking to enjoy urban living with ease. (id:58919)
Deerbrook Realty Inc.
9100 Jane Unit# 110-112
Vaughan, Ontario
PROFESSIONAL, MEDICAL OFFICES OR RETAIL WITH SPECIFIC USES. MAIN FLOOR OR STREET LEVEL ON BUSY INTERSECTION ON RUTHERFORD & JANE STREET. VAUGHAN MILLS AREA, CLOSE TO THE NEW HOSPITAL IN VAUGHAN. THREE UNITS 110 (572 SQFT), 111& 112(1844 SQFT). BASE RENT IS 20$/SQFT, ADDITIONAL (TMI) 20$/SQFT. UNDERGROUND PARKING IS INCLUDED, PLENTY OF CUSTOMERS PARKINGS ON STREET LEVEL. SECURE ENTRANCE, CENTRAL AIR-CONDITIONING AND HVAC. HVAC ARE EXCLUDED. CALL FIRST FOR SETTING SHOWING APPOINTMENT. (id:58919)
Lc Platinum Realty Inc.

