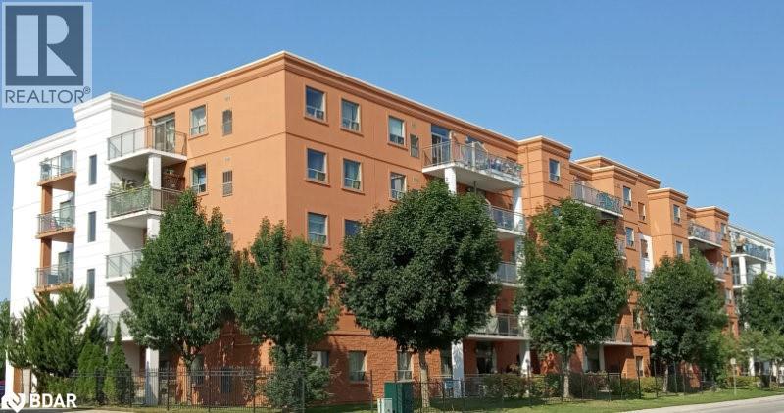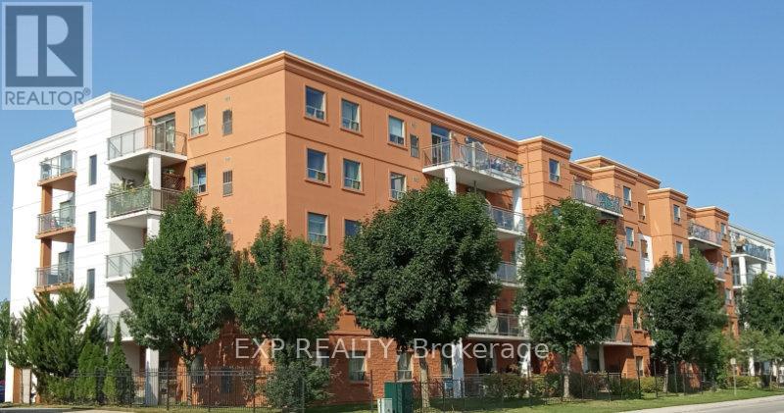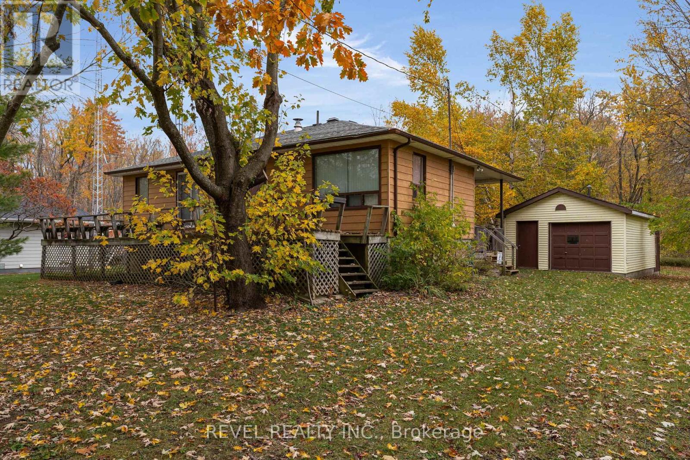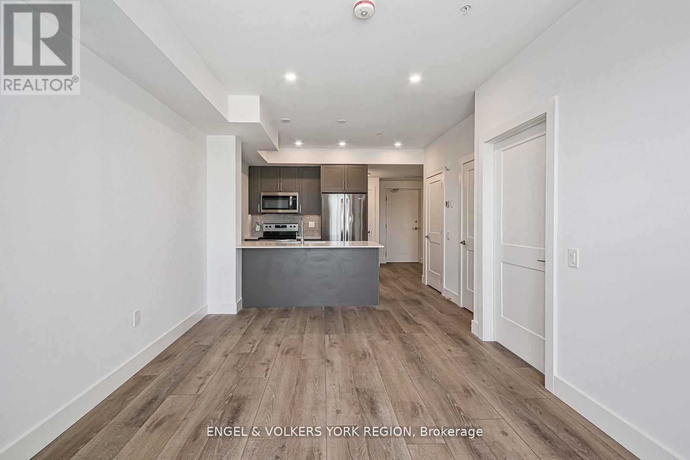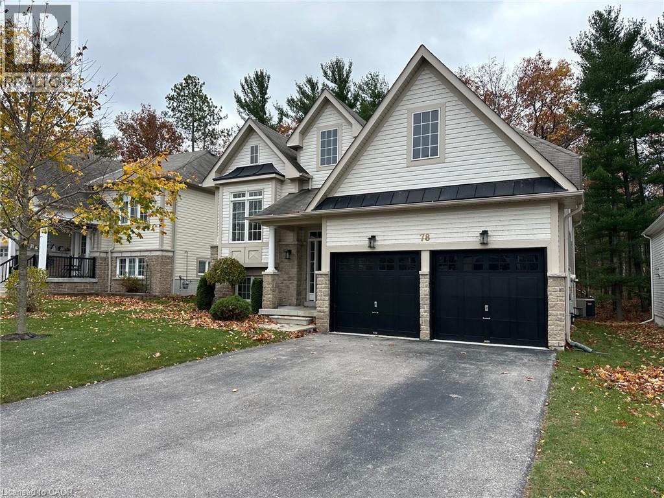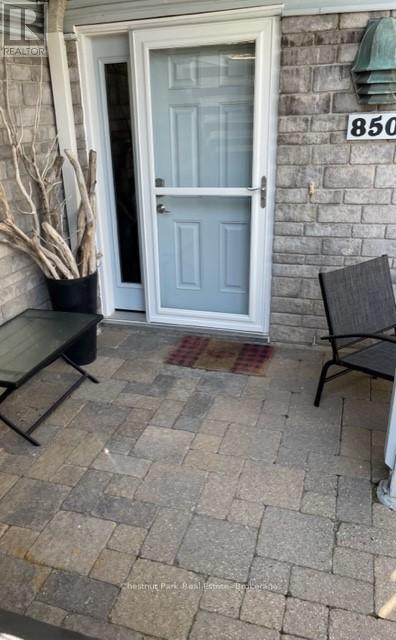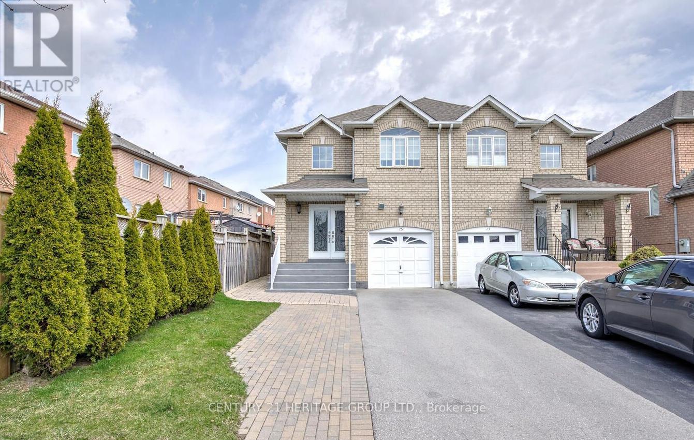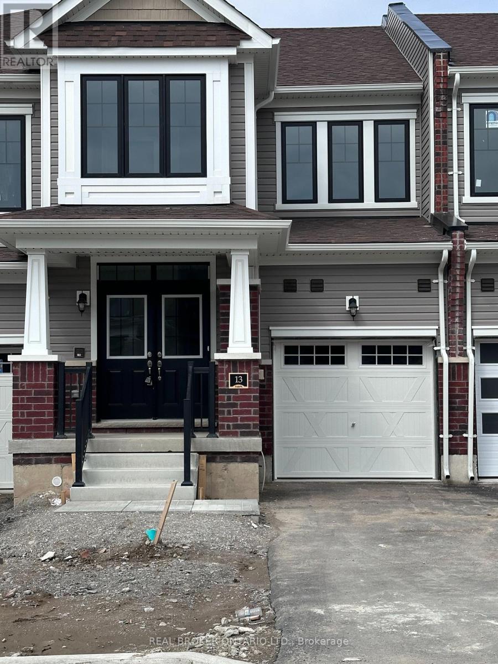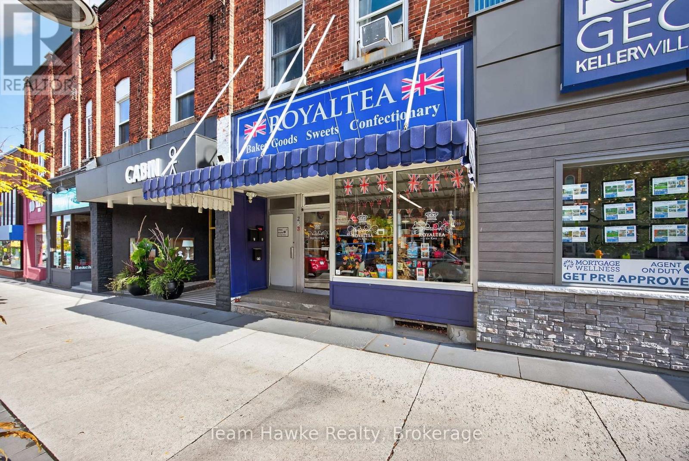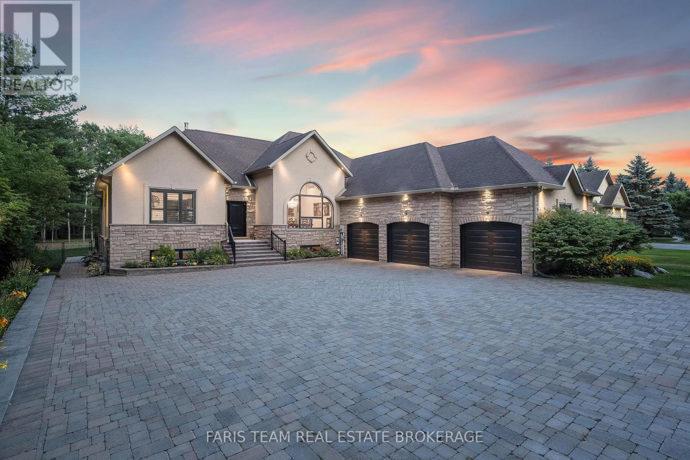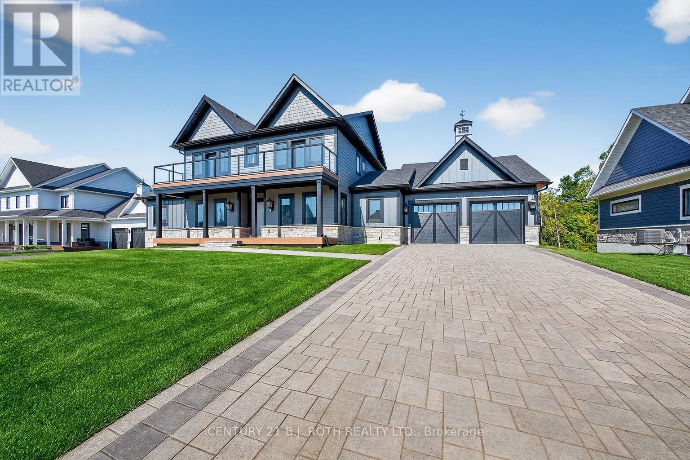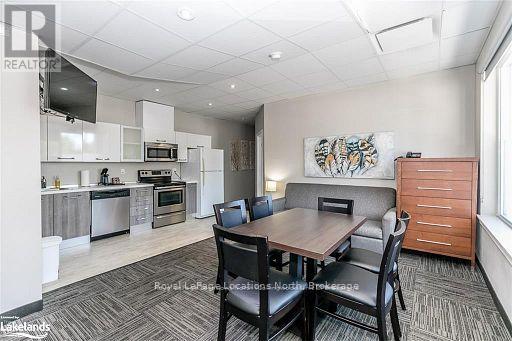85 Barrie Road Unit# 411
Orillia, Ontario
Welcome to 85 Barrie Road — a Senior (55+) residential building ideally located just minutes from downtown, the Rec Centre, and a variety of local amenities. This bright one-bedroom plus den unit features an efficient kitchen equipped with a fridge and stove, as well as sliding doors from the living room that open onto a balcony overlooking the green space and gazebo. The building offers pay-per-use laundry facilities conveniently located on the main level, providing everything you need for a comfortable and efficient senior living experience. Tenants are responsible for their individual hydro, water, and gas usage, with all units individually metered. This is a smoke-free building equipped with security cameras at all entry points. First and last month’s rent is required upon approval. (id:58919)
Exp Realty Brokerage
411 - 85 Barrie Road
Orillia, Ontario
Welcome to 85 Barrie Road - a Senior (55+) residential building ideally located just minutes from downtown, the Rec Centre, and a variety of local amenities. This bright, one-bedroom plus den unit features an efficient kitchen equipped with a fridge and stove, as well as sliding doors from the living room opening onto a balcony overlooking the green space and gazebo. The building offers pay-per-use laundry facilities conveniently located on the main level, providing everything you need for a comfortable and efficient senior living experience. Tenants are responsible for their individual hydro, water, and gas usage, with all units individually metered. This is a smoke-free building equipped with security cameras at all entry points. Main floor Laundry room is pay per use with Coinamatic. (id:58919)
Exp Realty
6183 Sheba Drive
Ramara, Ontario
Tucked away among the trees on a picturesque, nearly 300-foot-deep lot, 6183 Sheba Drive offers a rare blend of peace, privacy, and potential. This charming bungalow sits in one of Ramara's most serene pockets-just minutes from Casino Rama, Lake St. John, and the amenities of Orillia-making it the ideal retreat for anyone craving a slower pace without sacrificing convenience. Step inside and you'll find over 1,300 sq ft of main-floor living space with an open, functional layout and three spacious bedrooms. The oversized basement windows flood the lower level with natural light, creating an inviting, airy atmosphere that's perfect for finishing into additional living space, a creative studio, or a cozy guest suite. With solid bones and endless design opportunities, this home is ready for someone with vision to make it shine again. Surrounded by towering trees and the sounds of nature, the property feels like a year-round escape. Enjoy morning coffee on the deck, tinker in the detached garage, or unwind in your own private backyard oasis. Whether you dream of a modern rustic renovation, a family cottage-style retreat, or a full-time residence nestled in nature, 6183 Sheba Drive offers a lifestyle that's hard to find-and even harder to leave. Located just a short drive from Orillia's waterfront, restaurants, and shops, this property combines the tranquility of rural living with the convenience of city amenities. If you've been waiting for a property where creativity meets opportunity, this is it. (id:58919)
Revel Realty Inc.
327 - 4 Kimberly Lane E
Collingwood, Ontario
Welcome to the epitome of luxurious adult living in Collingwood's premier community! Introducing the stunning Viscount Model 1 Bdrm+Den, nestled within the serene surroundings of Royal Windsorat Balmoral Village. Full upgraded builder package includes luxury vinyl plank flooring throughout, upgraded cabinetry, faucets, countertops, and Pot Lights. Royal Windsor represents an innovative vision that celebrates life, nature, and holistic living. This vibrant adult lifestyle community is designed to keep you healthy and active. Enjoy the rooftop patio, which offers stunning views of Blue Mountain and Osler Bluff Ski Club.Perfectly positioned in the heart of Collingwood - just steps to the Harbour and minutes to downtown shops, golf, trails, hospital, and transit - this is the lifestyle you've been waiting for. (id:58919)
Engel & Volkers York Region
78 White Sands Way
Wasaga Beach, Ontario
Welcome to your perfect sanctuary! This expansive 2-bedroom, 2-bathroom rental home offers a rare blend of tranquility and modern living, backing onto a stunning provincially owned forest with no rear neighbors. Imagine waking up each day to the peaceful sounds of nature, right outside your door. Step inside to discover an inviting open-concept kitchen that overlooks your beautiful backyard—perfect for entertaining or enjoying a quiet morning coffee. The cozy gas fireplace adds warmth and ambiance to the spacious living area, creating a welcoming atmosphere year-round. The primary bedroom features its own private ensuite bathroom for added comfort and convenience. A full unfinished basement provides plenty of storage space or room for hobbies. For your parking needs, the home includes a double car garage with inside entry, plus parking for four additional vehicles on the driveway—ideal for families or guests. Nestled in a quiet location, this home is just a stone's throw from the beach and all the amenities you could need, making it the ideal blend of relaxation and convenience. (id:58919)
RE/MAX Real Estate Centre Inc.
850 Suncrest Circle
Collingwood, Ontario
GROUND FLOOR WATERFRONT - BUNGALOW - SHORT TERM SKI SEASON RENTAL -3 Bedroom/ 2 (four) piece baths within the amenity rich LIGHTHOUSE POINT, Open Concept. The Living Room, Dining Room, Primary Bedroom & 3rd bedroom all have WATERFRONT WINDOWS & FULL PANORAMIC VIEWS FROM THE KITCHEN with Granite Counters and Stainless-Steel Appliances. Primary bedroom with ensuite bath and queen bed, with one wall of windows facing the bay, T.V. and a cozy 2-sided Gas Fireplace, double doors leading to a dressing area and a private hallway leading the second bedroom with a double bunk bed and a single one. The third bedroom with a 2 large waterfront windows & T.V. Single Detached Garage. Gas BBQ. Full access to Lighthouse Point amenities. No pets, no smoking. The Recreation Centre has an indoor pool, spa tubs, sauna, games room, exercise room, a Great social room with kitchen and overlooking the marina and bay. Pillows and blankets supplied. 50% of rent due with contract. $3000 Utility deposit. (own sheets) (id:58919)
Chestnut Park Real Estate
Bsmt - 25 D'amato Crescent
Vaughan, Ontario
Brought, Spacious and Beautifully Maintained Bachelor unit. Private separate side entrance, Kitchen, Bathroom, Laundry and open concept living space. Easy access to public transit, Shopping, One designated parking on Drivewway, No pets, No smoking, Tenant will pay 1/3 of the utilities. Unit is unfurnished (id:58919)
Century 21 Heritage Group Ltd.
13 Rochester Drive
Barrie, Ontario
Beautiful modern townhome in desirable south Barrie neighborhood. This home offers lots of space with 3 bedrooms and 3 bathrooms. Great area for families or professional couples. 2 Car parking with one spot being in the garage. Close to all amenities, schools, shopping etc. (id:58919)
Real Broker Ontario Ltd.
253 King Street
Midland, Ontario
Don't miss this exceptional chance to own a solid, income-generating building in a high-visibility downtown location just two blocks from Midland's scenic waterfront. This mixed-use property features two built-in residential tenants-one on a month-to-month lease and another under contract until March 2026-along with a vacant ground-floor commercial retail space ready for your business or next tenant. Formerly home to Midland's longest-running bakery, the main floor retail space includes a commercial range hood and commercial bread oven, offering an ideal setup for a food-based business, but also zoned for many permitted uses. At the rear, the property backs onto a public parking lot, ensuring easy access and high foot traffic-a huge plus for commercial tenants. A key upgrade is the new flat roofing system (2022). The second floor features two residential apartments, one of which has been fully renovated with a modern kitchen, new appliances, updated flooring, bathroom & lighting, fixtures, and soaring loft-style ceilings. A great opportunity to relocate your business, start a new venture or add this to your portfolio. (id:58919)
Team Hawke Realty
1609 Wedgewood Drive
Wasaga Beach, Ontario
Top 5 Reasons You Will Love This Home: 1) Set on a stunning one-acre lot in a prestigious countryside enclave, this executive bungalow offers privacy, luxury, and a peaceful ravine backdrop with forever greenspace, your own quiet retreat complete with a saltwater pool 2) Step inside to discover refined finishes and thoughtful upgrades throughout, including vaulted ceilings, oak hardwood floors, high-end stone countertops, custom California shutters, built-in closet organizers, and dual sinks in the spa-like ensuite, with additional features such as owned solar panels, a built-in safe in the furnace room, a central vacuum system, auto-flush bidet toilet, and a full water softening and filtration system 3) Appreciate the ease of bungalow living with everything you need on one level, while the finished basement adds even more space to entertain, featuring a full games room, private theatre room, and direct access to the garage 4) Outdoors, the beautifully landscaped grounds include an irrigation system, upgraded decking, a new pool pump with robo-cleaner, smart exterior lighting, and additional highlights such as a newer heat pump and furnace (2021), new windows and garage door (2021), and front and rear security cameras 5) This turn-key, resort-style property presents comfort, technology, and luxury, offering a truly exceptional lifestyle inside and out. 2,334 above grade sq.ft. plus a finished basement. (id:58919)
Faris Team Real Estate Brokerage
8 Clydesdale Court
Oro-Medonte, Ontario
Luxury Lease in Braestone! Experience refined country living at 8 Clydesdale Court, an elegant 5-bed, 5-bath estate offering over 4,500 sq ft of finished space. Enjoy a chef's kitchen with high-end appliances, open-concept living and dining areas, and a serene primary suite with spa-inspired ensuite. The finished lower level adds two bedrooms, a rough-in kitchen, and a spacious great room. Set on a private wooded lot in the coveted Braestone community, close to Horseshoe Resort, Vetta Spa, and Blue Mountain. *Driveway and pool virtually rendered to show potential.* (id:58919)
Century 21 B.j. Roth Realty Ltd.
103 - 361 Mosley Street
Wasaga Beach, Ontario
**All inclusive & Fully Furnished Ground Floor 2 bedroom Suite For Annual Rental** Welcome to Wasaga Riverdocks. Located directly across from Wasaga Beach Provincial Park area 2. Enjoy both river & beach, along with hiking/biking/walking trails, private & public beaches & so much more. 4 Person max occupancy for this unit (id:58919)
Royal LePage Locations North
