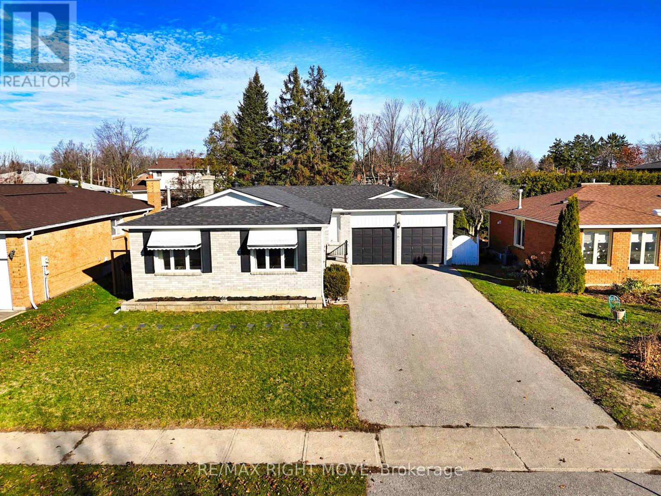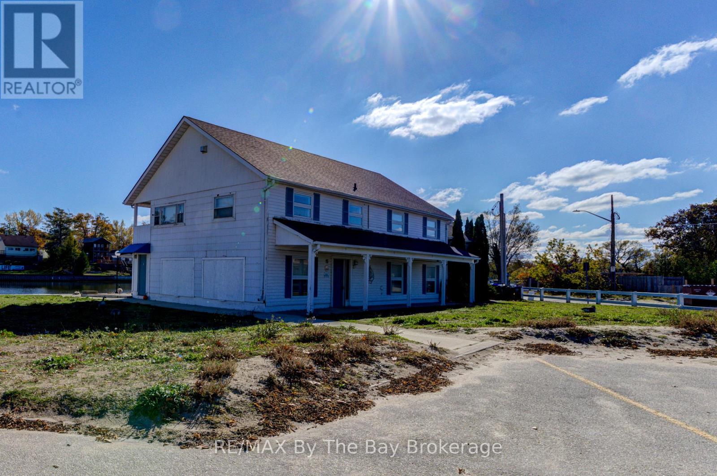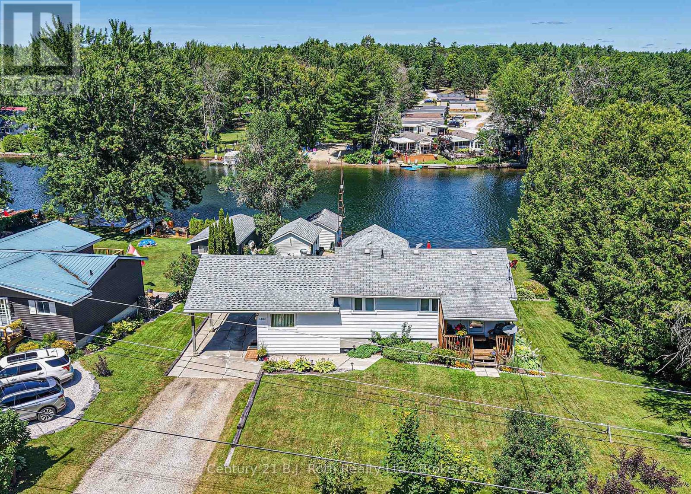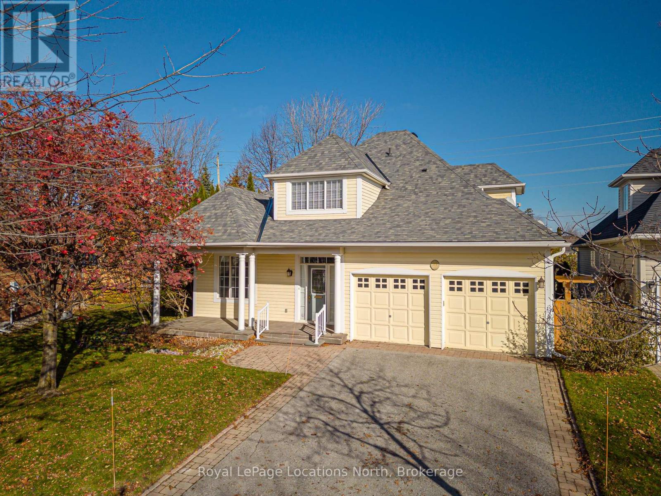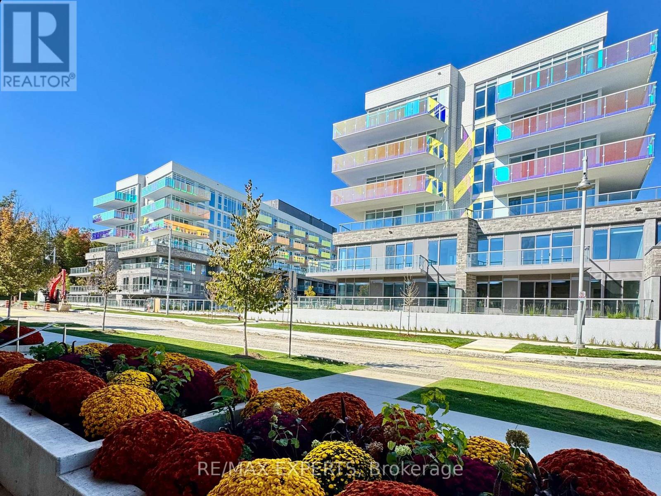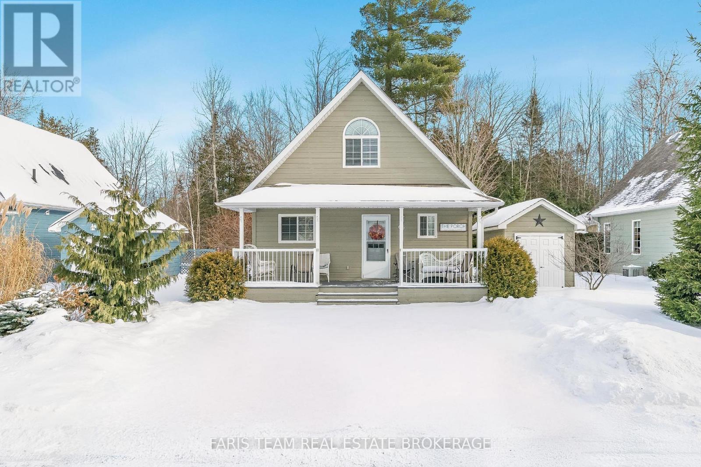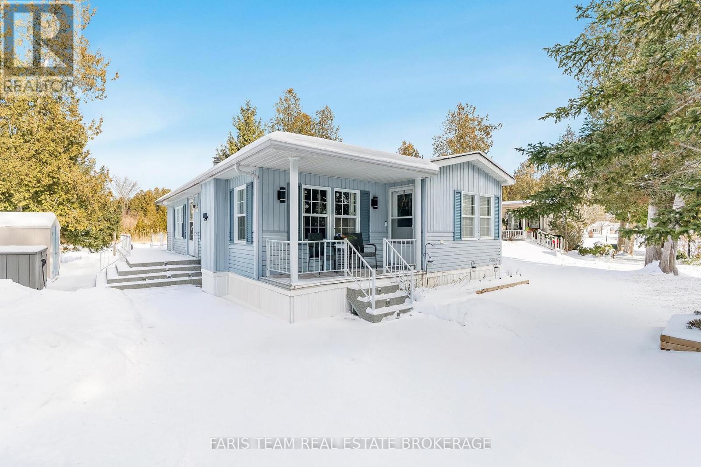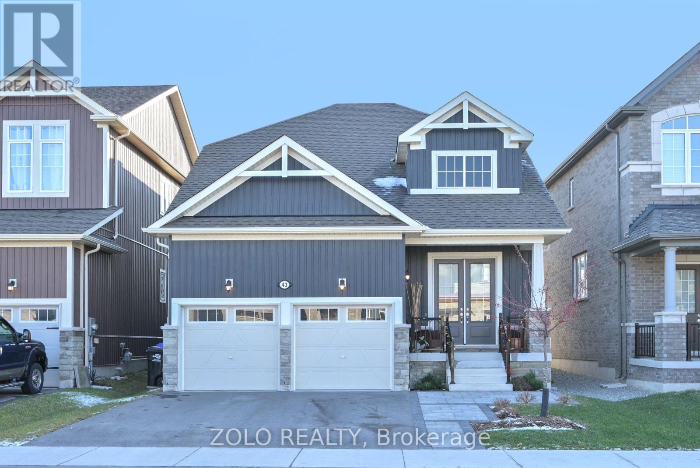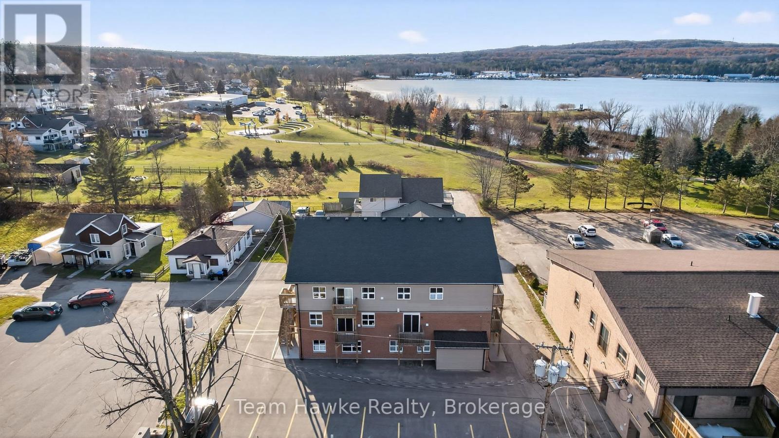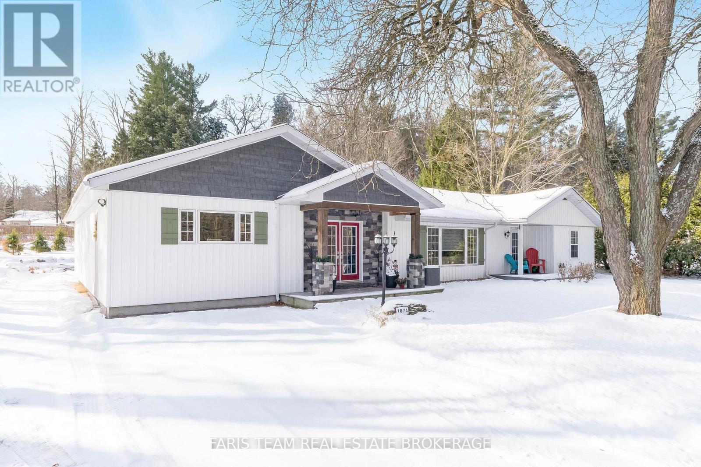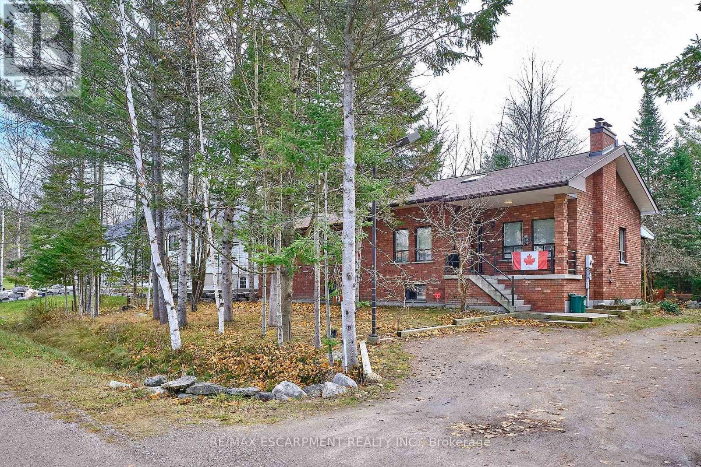6 Lindsay Crescent
Orillia, Ontario
This brick ranch bungalow is situated on a quiet residential crescent in a great northward neighbourhood of Orillia with convenient highway access close by and walking distance to schools and the Zehrs plaza. The level lot measures 59 ft. x 100 ft. and includes a fenced backyard. Inside, this home is modern and updated! The generous main floor layout includes a front foyer, living room, separate dining room, spacious kitchen with wall-to-wall pantry and a side door entry, 3 bedrooms and a 4-pc. bathroom with heated floor and separate glass shower. A walkout from the back bedroom leads to a 2-level deck with built-in hot tub that overlooks the backyard. The finished basement has in-law capabilities - or space for extended family - with access via a side door entry, 2 basement bedrooms each with its own 4-pc. ensuite bathroom (new in 2019), a laundry room and a storage room. Vinyl plank flooring throughout. New gas furnace with central air conditioning in 2016; new shingles in 2018. (id:58919)
RE/MAX Right Move
15 Willow Street
Wasaga Beach, Ontario
Located at the main beach area across the street from the Longest Freshwater Beach in the World! 3 bedroom Upper floor apartment at Beach Area 1 on the Nottawasaga River. $2,300.00 a month includes utilities. Large master bedroom with 2 walk-in closets and a 4 piece bathroom, 2 more bedrooms and another 4 piece bathroom and its only laundry area. A sunroom area off of the kitchen with access to the upper deck. Kitchen, dining area and living room are open concept with a cathedral ceiling and gas fireplace. Spacious foyer/entrance on the main floor with stairs to the upper floor. Gas furnace with central air conditioning. No Pets, no smoking. Completed rental application and credit check are required. Available December 1st 2025. One of the Landlords is a licensed Realtor. (id:58919)
RE/MAX By The Bay Brokerage
4202 Canal Road
Severn, Ontario
SEVERN RIVER Your Journey Starts Here.... Welcome to 4202 Canal Road on the Severn River, part of the Trent Severn Waterway. A perfect blend of Family Home and Waterfront Vacation Destination! This delightful split level home offers over 2,000 sq. ft. of finished living area. River side offers 96 of waterfront frontage and rare to find In-Water Boathouse for your water-toys. The main level includes large living room with walk out to Impressive Deck. Separate Dining room also walks out to the Deck. 3 Bedrooms with primary having a walk out to a Second Deck. Galley style Kitchen steps out to an adorable Covered Porch. The Lower Level is finished with a second bathroom, furnace/laundry room and an expansive Family room that boasts a Bar area, Hot Tub, propane Fireplace and ground level walk out to Patio. There is also a Carport, paved driveway, Workshop, Storage Shed and water pump from the river to assist with maintaining the Manicured Gardens throughout the property. Perfectly situated just outside of Washago, north of Lock 42. A most Tranquil Country Setting where you can peacefully enjoy Panoramic Water Views. Now you have arrived... Welcome Home! (id:58919)
Century 21 B.j. Roth Realty Ltd.
11 Callary Crescent
Collingwood, Ontario
Lovely Home in Sought-After Olde Towne, Collingwood. Welcome to this spacious 3-bedroom home perfectly situated in the heart of downtown Collingwood, one of the area's most desirable neighbourhoods. Just steps from downtown shops, restaurants and community amenities, this home offers the ideal blend of location, lifestyle and comfort. Step inside to a large front foyer that opens to a bright living room with an elegant electric fireplace. The main floor also features a den/office, two bedrooms, including the primary and a dining area with walk-out to a private patio and landscaped yard - perfect for relaxing or entertaining. The kitchen is thoughtfully designed with a central island, stainless steel appliances and ample storage. The primary suite impresses with two walk-in closets and a lovely 5-piece ensuite with jet tub. A second-level loft area provides a welcoming space for guests or family to stay, complete with an additional bedroom, 4-piece bath and versatile open area ideal for a home office, reading nook, or cozy family retreat. The partially finished basement provides a spacious family or gym area plus plenty of storage, while the double garage with inside entry adds everyday convenience. Outside, enjoy morning coffee on the inviting front porch or unwind in the private backyard patio - a perfect spot for relaxing or entertaining surrounded by peace and privacy with no neighbours behind you. Located in a quaint, friendly community with walking trails and tree-lined streets, this home lets you immerse yourself in everything Collingwood's vibrant downtown has to offer - all just steps from your front door. The perfect combination of charm, location and lifestyle - right in the heart of Collingwood. (id:58919)
Royal LePage Locations North
256 - 333 Sunseeker Avenue
Innisfil, Ontario
Welcome to this brand-new, beautifully designed, unit located in the heart of Sunseeker building at Friday Harbour Resort. This modern suite features a bright open-concept layout, thoughtfully crafted for comfort and easy living. Large balcony with stunning view overlooking the Marina and the courtyard, Residents can indulge in all the premium amenities the building has to offer and other amenities , from boardwalk dining to trails, beach club access, and year-round activities, Lease and Lease-to-Own options available. A perfect opportunity to experience luxury living in one of Friday Harbour's newest and most stunning buildings. (id:58919)
RE/MAX Experts
65 Madawaska Trail
Wasaga Beach, Ontario
Top 5 Reasons You Will Love This Home: 1) Situated on a peaceful street in the sought-after Lakes of Wasaga Country Life, this 4-season chalet-style home delivers cozy living with the added security of a gated community, along with a full-width front porch inviting you to relax with your morning coffee or unwind as the sun sets and unlike many homes in the community, this one backs onto mature woods offering a rare sense of privacy with a tree-lined yard and direct access to a peaceful walking trail creating your own secluded escape 2) Designed with ease and comfort in mind, the open-concept layout features a welcoming gas fireplace, a main level bedroom, a 3-piece bathroom with a walk-in shower, and convenient main level laundry 3) The spacious, light-filled sunroom is a true bonus, presenting the perfect spot for a home office, second living area, or a quiet reading nook; step out onto the back deck and enjoy a private, tree-lined yard complete with nearby access to a peaceful walking trail 4) Upstairs, two large bedrooms and a handy 2-piece bathroom provide plenty of space for family or overnight visitors, creating a comfortable and private retreat for everyone 5) Enjoy all the perks of a vacation lifestyle without leaving home, including swimming pools, tennis courts, a splash pad, mini golf, basketball, and scenic trails; plus, you're just minutes from beaches, golf courses, and the excitement of Blue Mountain Village, making this your perfect all-season escape. 1,111 above grade sq.ft. (id:58919)
Faris Team Real Estate Brokerage
3 St James Place
Wasaga Beach, Ontario
Top 5 Reasons You Will Love This Home: 1) Experience tranquil, low-maintenance living in this charming two bedroom bungalow located in the highly desirable Park Place 55+ community in the heart of Wasaga Beach 2) Bright and inviting layout featuring a cozy gas fireplace, an updated kitchen with modern countertops and stainless-steel appliances, a jetted tub, a spacious second bedroom with a walk-in closet, and a primary suite with a walkout to the deck overlooking the pond 3) Appreciate recent improvements, including refreshed interior finishes, upgraded appliances, and a carpet-free design that ensures easy everyday living 4) Relax outdoors on the peaceful deck with serene pond views, or take advantage of the low-maintenance grounds and two-car parking, perfect for stress-free living year-round 5) Embrace the resort-style lifestyle with access to Park Place amenities, including a recreation centre, indoor pool, fitness facilities, and community events, all within minutes of beaches, trails, and everything Wasaga Beach has to offer. 1,016 fin.sq.ft. (id:58919)
Faris Team Real Estate Brokerage
43 Simona Avenue
Wasaga Beach, Ontario
+++Welcome Home+++ To This Fully Finished 2 Plus 1 Bedroom 3 Year Old Raised Bungalow In An Upscale Family Friendly Neighborhood Just A Short Walk To The Beach, There Is A Park At The End Of The Street, A Short Drive Into Collingwood, Offering A 40 x 168 Foot Deep Large Pool Sized Backyard, Open Concept Main Floor Of Home Features 9 Foot Ceilings, Living Area With Cozy Electric Fireplace, A Large Eat In Kitchen With Walkout To Deck, Back Yard Is Fenced, 18x8 Foot Shed, Main Floor Primary Bedroom With 4 PC Ensuite And A Second Bedroom, Main Floor Laundry Just Inside The Entrance To The 2 Car Garage, Downstairs You Will Find A Bright Basement With Larger Than Normal Windows, Luxury Vinyl Plank Flooring, Recreation Room With A Wet Bar, 3rd Bedroom, A 3PC Bath And An Office, There Is Also Loads Of Storage. Just Move In And Enjoy!! (id:58919)
Zolo Realty
2 Tessier Drive
Penetanguishene, Ontario
If you are looking for an absolutely turn key 12-unit apartment building, this is it. Priced at a 6.2 cap rate. This building has had extensive renovations in the past 5 years. You will not find a better investment opportunity. 9 one-bedroom apts and 2 one-bedroom with dens and 1 two-bedroom with new kitchens, bathrooms, flooring, doors, trim, some new electrical and plumbing, drywall, heating, laundry room, security room, paved parking, appliances, fire and smoke system, and revamped decks. Great downtown Penetanguishene location, walking distance to shopping, restaurants, and a beautiful trail system along the waterfront park on Georgian Bay.Very easy to find quality tenants in this location. Minimum 36 hours' notice to show the building. First visit, we will set up only 3 apartments to give you a good feel of the property. Listing agent must be present for all showings. Financials available upon request. (id:58919)
Team Hawke Realty
1826 Quantz Crescent
Innisfil, Ontario
Top 5 Reasons You Will Love This Home: 1) Striking custom-built residence set on a sprawling 2.17-acre estate, boasting unmatched curb appeal with mature trees and a tranquil ravine backdrop that delivers both privacy and natural beauty 2) Experience upscale living in a chef-inspired kitchen featuring sleek stainless-steel appliances, rich cabinetry, and a charming breakfast nook, perfect for intimate meals, flowing effortlessly into the backyard for seamless indoor-outdoor entertaining 3) Bathe in natural sunlight streaming through the elegant glass courtyard, while the refined family and living rooms, each with their own fireplace, offer cozy gathering spaces and step onto private balconies from the bedrooms for stunning, serene views 4) A showstopping indoor pool sanctuary complete with wood beam accents, its own fireplace, and a walkout to pristine landscaping, creates the ultimate space to relax, rejuvenate, and entertain year-round 5) Convenience meets function with a spacious triple-car garage ideal for storing vehicles or outdoor gear, all just minutes away from Barrie and the Barrie South GO station for effortless commuting. 8,409 fin.sq.ft. Age 34. Visit our website for more detailed information. *Please note some images have been virtually staged to show the potential of the home. (id:58919)
Faris Team Real Estate Brokerage
1074 Lafontaine Road
Penetanguishene, Ontario
Top 5 Reasons You Will Love This Home: 1) Step inside to discover recently renovated, spa-like bathrooms, including a primary ensuite featuring a sleek freestanding soaker tub, a modern black-grid glass shower set against classic subway tile, and high-end vanity stations with vessel sinks, providing a true daily escape 2) Bright updated kitchen boasting attractive two-tone cabinetry, a functional island workspace, and durable tiling, opening directly into the adjacent dining area which features an eye-catching accent wall and access to the yard, perfect for hosting and family gatherings 3) Enjoy custom design elements throughout, including a warm plank wood ceiling in the kitchen and dining area, a decorative ceiling in the main bedroom, and a variety of stylish wallpaper accents that give the home a distinctive and high-end personality unlike any other 4) Comfortable family room anchored by a gorgeous, rustic stone fireplace and a chunky wood mantel, while high-quality hardwood floors span the living area, creating a warm, comfortable, and durable setting ideal for relaxation and spending time together 5) Located just 5 minutes from Penetanguishene for unparalleled convenience, the property sits on a spacious lot of almost 1-acre, offering desirable privacy, room for expansion, and access to the area's natural amenities like Georgian Bay and local trails. 2,301 above grade sq.ft. plus a finished basement. (id:58919)
Faris Team Real Estate Brokerage
13 Balsam Avenue
Tiny, Ontario
Welcome to 13 Balsam Rd in the heart of Woodland Beach -a spacious, well-kept home just a short walk from the beautiful shores of Georgian Bay. This charming 4-bedroom, 2-bathroom property offers approximately 1,900 sq ft of living space on a generously sized lot, perfect for families, weekend getaways, or anyone seeking relaxed coastal year round living. The solid brick exterior and new roof provide lasting durability and peace of mind. The home included all of the furniture, making it easy to move in or begin enjoying immediately. Inside, the home features tile flooring throughout and a bright, open-concept main floor that creates an easy flow between the kitchen, dining, and living areas, making everyday living and entertaining comfortable and inviting. Located in the welcoming Woodland Beach community, this home offers the peaceful feel of a classic cottage-country neighbourhood, with sandy shoreline, parks, local cafés, and recreational trails all within easy reach. Just a short drive to the amenities of Wasaga Beach, this property combines tranquility with convenience in one of the area's most desirable beachside settings. (id:58919)
RE/MAX Escarpment Realty Inc.
