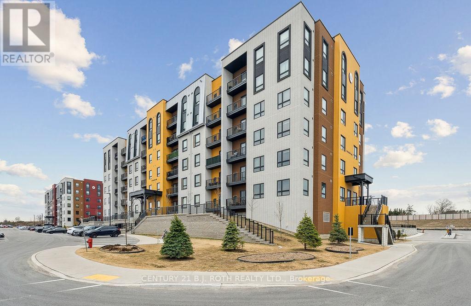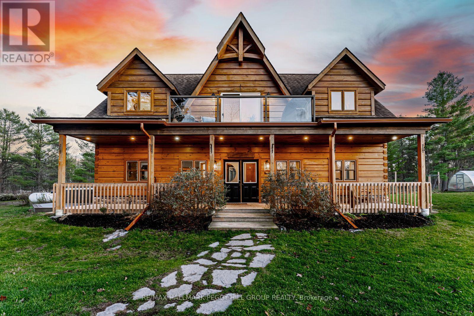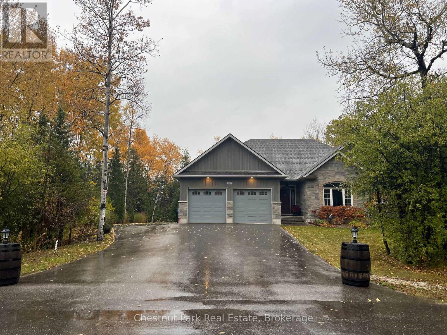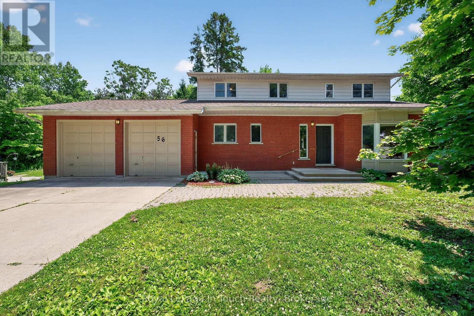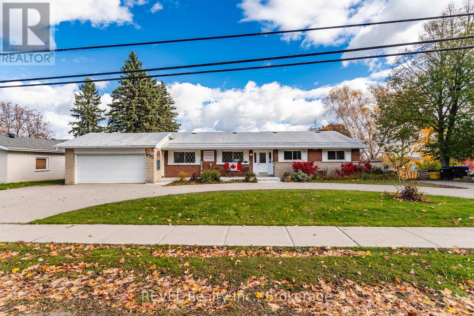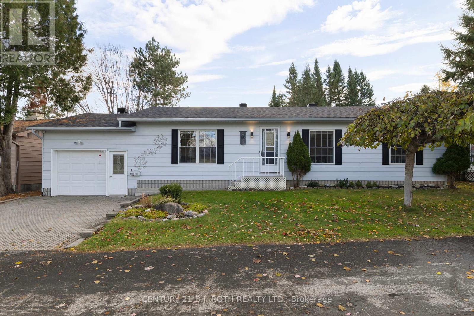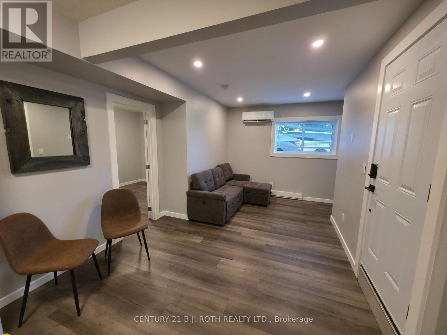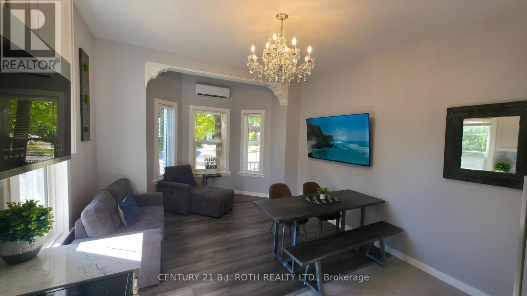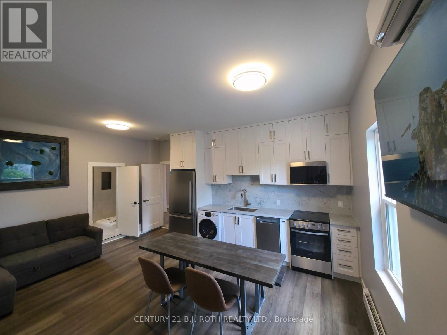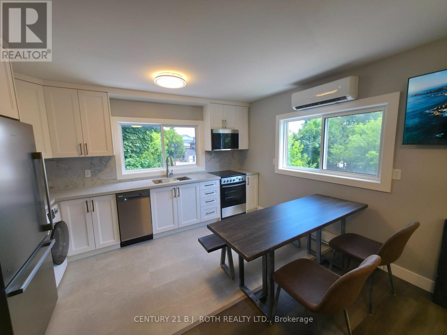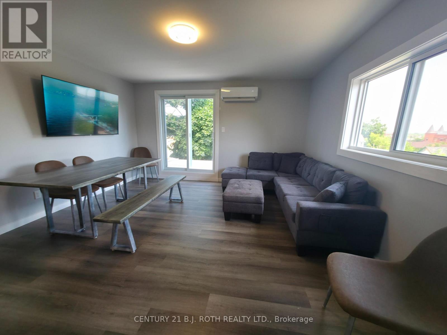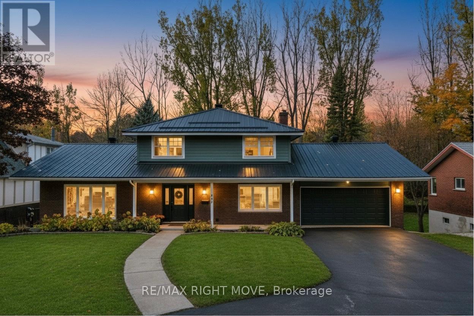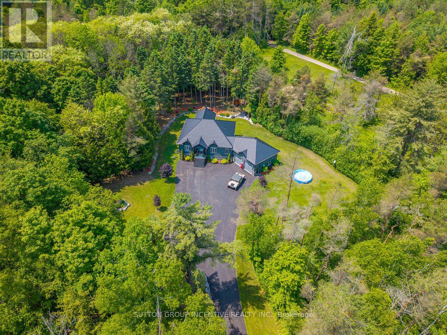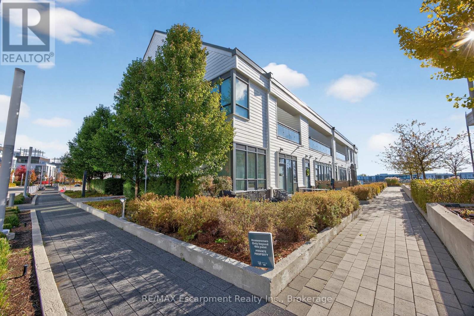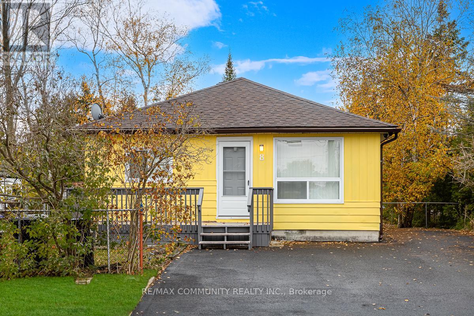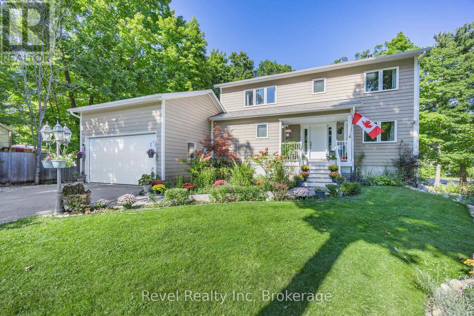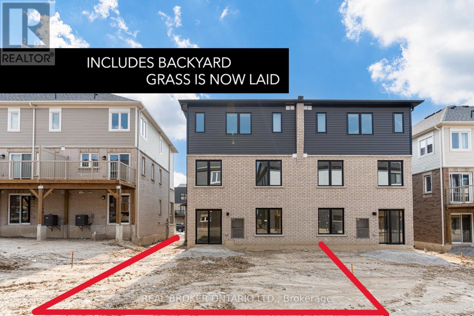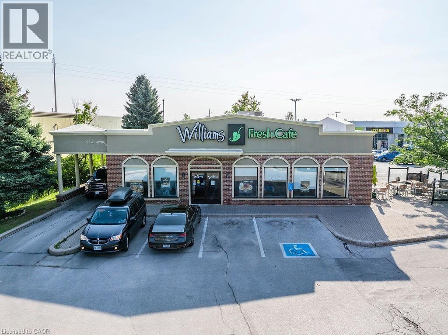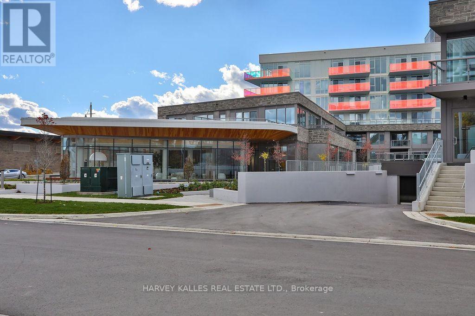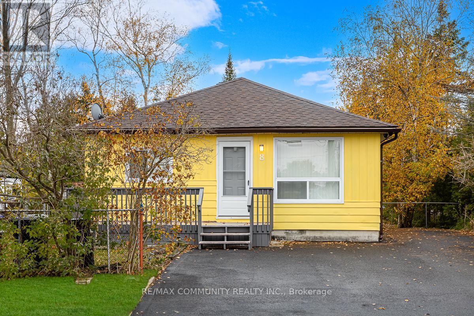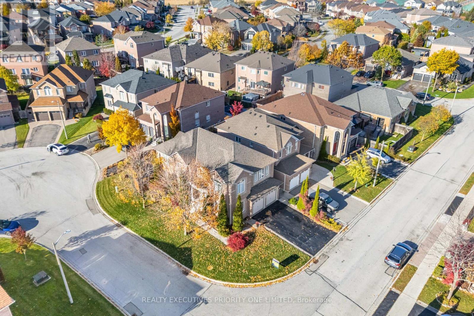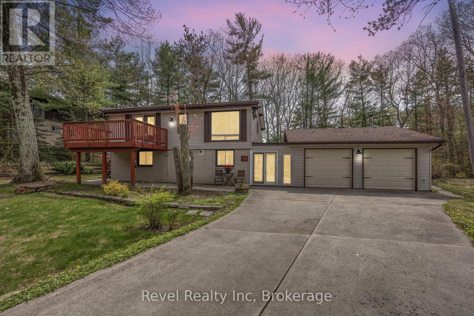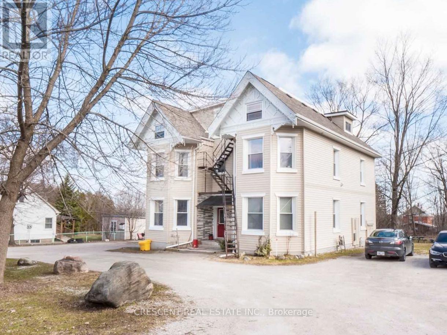502 - 8 Culinary Lane
Barrie, Ontario
Welcome to this bright and spacious 5th-floor end unit offering contemporary living at its best. With 2 bedrooms plus a versatile den, and 2 full bathrooms, this home combines comfort, function, and style in one beautiful package. Step inside to an open-concept layout designed for modern living and entertaining. The oversized kitchen island provides ample counter space for meal prep or gathering with friends, complemented by an upgraded gas range perfect for the home chef. Upgraded wood laminate and tile flooring flow throughout the space with plush carpets in the bedrooms/den, creating a warm and inviting atmosphere. Enjoy the convenience of the new front-load washer and dryer and unwind on your private balcony with west-facing views-complete with a gas hookup for your BBQ. Perfectly situated on the south side of the building, this bright corner unit offers both privacy and natural light. Whether you're a commuter or work from home, this prime location offers easy access to the GO Train, major highways, schools, and shopping. Residents of this vibrant community enjoy an impressive array of amenities, including a fully equipped fitness centre, basketball court, children's playground, outdoor BBQ areas, visitor parking, and a communal kitchen for gatherings. Don't miss your chance to live in one of Barrie's most desirable south east neighbourhoods-where convenience meets community in a modern, maintenance-free lifestyle. (id:58919)
Century 21 B.j. Roth Realty Ltd.
2504 Fairgrounds Road
Ramara, Ontario
100 ACRES OF NATURAL BEAUTY & A LUXURIOUSLY UPDATED LOG HOME WITH OWNED SOLAR PANELS & VERSATILE OUTBUILDINGS INCLUDING AN OVERSIZED HEATED TRIPLE CAR GARAGE, A SAUNA, SHED, 26FT PLANTA METAL GREENHOUSE, CHICKEN COOP, PUMP HOUSE, A HUNT CAMP & BUNKIE WITH A KITCHEN, BATHROOM, HEATING & A/C! Experience true country living in this log home tucked away on 100 acres with ponds, trails, and forest views, offering the ultimate in peace, privacy, and natural beauty. Showcasing timeless rustic charm, this home features a freshly re-stained log exterior and a full-length front porch, perfect for taking in the serene surroundings. Possibilities are endless with the bunkie- ideal for business or rental use and potential for severance (subject to township approval). Outdoor living shines with a sauna, hot tub, chicken coop, fruit trees, garden beds, and a summer gazebo for unwinding in the fresh air. The main level features a cozy family room with a propane fireplace, two bedrooms with walkouts including a luxurious primary suite with a 5-piece ensuite, a 3-piece bathroom with heated floors, and a flexible office space. The upper level boasts vaulted ceilings, engineered hardwood, and an open-concept kitchen and dining area with quartz counters, tile backsplash, a large island, and stainless steel appliances. The great room features a wood fireplace, statement windows, and a balcony walkout with forest views, plus an additional bedroom and a renovated 5-piece bath. Recent upgrades include fresh interior paint, LED lighting, refinished stairs, newer door hardware, efficient windows, central vac, and a water filtration system. A solar panel system with battery backup and generator hookups ensures dependable off-grid capability, while newly added Bell Fibe internet keeps you seamlessly connected. Discover the ultimate retreat where luxury, modern comfort, and nature unite in perfect harmony, creating a truly exceptional #HomeToStay. (id:58919)
RE/MAX Hallmark Peggy Hill Group Realty
167 Glenlake Boulevard
Collingwood, Ontario
IMMACULATE 4 MONTH SKI SEASON LEASE; BASEMENT APARTMENT INCLUSIVE OF ALL UTILITIES!! Spacious and bright this basement apartment is located in a peaceful sought after location of desirable properties only minutes from Collingwood and the private ski clubs. Fully equipped Kitchen with stainless appliances and Dining area. Relaxing Living Room space with electric fireplace and bright window letting natural light flow in. Primary Bedroom with electric fireplace and oversized walk-in closet. 2nd Bedroom and a 4PC Bathroom. Full use of laundry washer/dryer. Driveway parking for at least 4 vehicles. Non smoking/No Pets. Damage Deposit $2,000. (id:58919)
Chestnut Park Real Estate
56 Robert Street E
Penetanguishene, Ontario
This Beautifully Maintained 4-Bedroom, 3-Bathroom Well-Built Home Sits On A Massive (75 x 264 ft.) Forested Lot In A Desirable Area Of Penetang. The Main Floor Features A Bright & Convenient Layout With Large Principal Rooms, Gleaming Harwood Floors & Tons Of Natural Light Throughout. Main Floor Offers A Updated Eat-In Kitchen With Walk-Out To Large Deck & Huge, Park-Like Private Backyard Oasis. Large Living Room, Formal Dinning Room, Family Room, Sun Room With Second Walk-Out To Deck, Bathroom & Main Floor Laundry/Mud Room Finish Off The Main Floor. Second Floor Features A Gigantic Primary Bedroom With Full Ensuite Bathroom, 3 Additional Good-Sized Bedrooms & A Third Full Bathroom. The Full Height Unfinished Basement, With Separate Walk-Up To 2-Car Garage, Offers The Potential For Additional Living Space Or Potential In-Law Suite. Additional Features Include: Circular Driveway With Lots Of Parking. 2-Car Garage With In-Side Entry To Mudroom. Massive, Almost Half Acre, Beautifully Treed Lot, Backing Onto A Forest, Offers Privacy Galore & Potential For Future Pool. Forced Air Gas Heat & A/C. Go To Multimedia To View More Photos, Video Walk Through & Floor Plans. (id:58919)
Royal LePage In Touch Realty
635 William Street
Midland, Ontario
Stunning Views from this spacious and well appointed Midland home with 3300+ sqft of comfortable living space and an unobstructed view of Georgian Bay. It'll be hard to leave the house and with nearly half an acre to roam, you've combined privacy, natural beauty and functionality all in one. Inside, you'll find 3 bedrooms and 3 bathrooms, along with a kitchen and second wet bar making the layout ideal for extended family, multi generational living or an in-law suite arrangement. The main kitchen has been thoughtfully redone and features ample storage and counter space. Living areas are bright, spacious and designed for gathering and relaxing. Large windows showcase the incredible views! Lower level offers additional versatile finished space making it easy to create a recreation area, gym, home business or guest quarters. Outdoors continues to impress with lush mature gardens, a serene backyard setting and greenhouse. The round-about driveway ensures easy access and parking. Rare opportunity to own a home this size in town with a truly special setting. Call me to take your private tour! (id:58919)
Revel Realty Inc.
Revel Realty Inc
60 Tamarack Drive
Oro-Medonte, Ontario
Big Cedar Estates is a resident owned community 10 minutes from Orillia with frontage on Bass Lake. This is care free living. Monthly fees are $345 which include : water ,sewer,lot fees, grasscutting, snow removal from driveways, leaf removal ,garbage and recycling pickup, Rogers TV and fibre optics internet , use of clubhouse, RV and boat storage is available. This property is a Royal Home built in 1987, 2 Bedrooms , 2 baths , cozy sunnroom with walkout to a deck. Separate dining room. Heat pump and A/C walk in from garage with wheelchair lift. Very neat and clean, pleasure to show. Buyers must be park approved and acknowledge a one time fee of $5000.00 on closing payable to Big Cedar Estates. (id:58919)
Century 21 B.j. Roth Realty Ltd.
6 - 82 Albert Street N
Orillia, Ontario
Never lived in, new everything, bright, 1-bedrrom apartment with high end luxury finishes. Private entrance. 3GB Fiber Wifi included. Air Conditioner. Stainless steel appliances including Dishwasher and Washer/Dryer Combo. Elegant Quartz countertops & backsplash with large undermount sink. Large 6 foot closet. Linen Closet. Wall mount your smart TV, with Netflix & Prime included, Parking available if required. Located north of Coldwater in a beautiful family friendly neighbourhood. Perfect location, just steps from downtown, 600 metres from Memorial Hospital, walking distance to Couchiching Beach. Main transit line on Coldwater makes getting around quick & easy. If you're looking for simplicity, high end comfort in a great location, this could be the place for you. Host / owner has vast experience working with Professional, Corporate, and Senior clients. The building has 6 apartments in total which could be packaged together for a client looking for multiple units. All inclusive plus parking if needed. (id:58919)
Century 21 B.j. Roth Realty Ltd.
3 - 82 Albert Street N
Orillia, Ontario
Never lived in, new everything, bright, fully furnished, modern 1-bedrrom apartment (no bed door) with high end luxury finishes. 3GB Fiber Wifi included. Stainless steel appliances including Dishwasher and Washer/Dryer Combo. The bathroom and entrance have in-floor heating for your comfort. Air Conditioner. Huge, fully equipped kitchen with all dishes and cookware, including a kettle, toaster, etc. Elegant Quartz countertops & backsplash with undermount sink. Queen bed with never used sheets/linens and huge under bed storage drawers. The couch pulls out to a double size bed. Wall mounted 4k smart TV with Netflix & Prime included, HDMI in your devices. Parking available if required. Located north of Coldwater in a beautiful family friendly neighbourhood. Perfect location, just steps from downtown, 600 metres from Memorial Hospital, walking distance to Couchiching Beach. Main transit line on Coldwater makes getting around quick & easy. Why fully furnish an apartment yourself when you can move in here and save 10s of thousands. If you're looking for simplicity, high end comfort in a great location, this could be the place for you. Host / owner has vast experience working with Professional, Corporate, and senior clients. The building has 6 apartments in total which could be packaged together for a client looking for multiple units. Please note appliances will be maintained for the entire tenancy. All other furnishings will not be replaced as they age out of their useful life. Please ask for specific details. Rent plus electric plus parking if needed. (id:58919)
Century 21 B.j. Roth Realty Ltd.
1 - 82 Albert Street N
Orillia, Ontario
Never lived in, new everything, bright, fully furnished, 1-bedrrom apartment with high end luxury finishes. 3GB Fiber Wifi included. Stainless steel appliances including Dishwasher and Washer/Dryer Combo. The bathroom and entrance have in-floor heating for your comfort. Air Conditioning. Huge, fully equipped kitchen with all dishes and cookware, including a kettle, toaster, etc. Elegant Quartz countertops & backsplash with large undermount sink. Queen bed with never used sheets/linens and huge under bed storage drawers. The couch pulls out to a double size bed. Wall mounted 4k smart TV with Netflix & Prime included, HDMI in your devices. Parking available if required. Located north of Coldwater in a beautiful family friendly neighbourhood. Perfect location, just steps from downtown, 600 metres from Memorial Hospital, walking distance to Couchiching Beach. Main transit line on Coldwater makes getting around quick & easy. Why fully furnish an apartment yourself when you can move in here and save 10s of thousands. If you're looking for simplicity and high end comfort in a great location, this could be the place for you. Host / owner has vast experience working with Professional, Corporate, and senior clients. The building has 6 apartments in total which could be packaged together to a client looking for multiple units. Please note appliances will be maintained for the entire tenancy. All other furnishings will not be replaced as they age out of their useful life. Please ask for specific details. Rent plus electric and parking if needed. (id:58919)
Century 21 B.j. Roth Realty Ltd.
4 - 82 Albert Street N
Orillia, Ontario
Never lived in, new everything, bright, fully furnished, 1-bedrrom apartment with high end luxury finishes. Private entrance with large interior Mud-room. 3GB Fiber Wifi included. Stainless steel appliances including Dishwasher and Washer/Dryer Combo. Huge, fully equipped kitchen with all dishes and cookware, including a kettle, toaster, etc. Air Conditioner. Elegant Quartz countertops & backsplash with large undermount sink. Queen bed with never used sheets/linens and huge under bed storage drawers. Full closet. The couch pulls out to a double size bed. Wall mounted 4k smart TV with Netflix & Prime included, HDMI in your devices. Parking available if required. Located north of Coldwater in a beautiful family friendly neighbourhood. Perfect location, just steps from downtown, 600 metres from Memorial Hospital, walking distance to Couchiching Beach. Main transit line on Coldwater makes getting around quick & easy. Why fully furnish an apartment yourself when you can move in here and save 10s of thousands. If you're looking for simplicity, high end comfort in a great location, this could be the place for you. Host / owner has vast experience working with Professional, Corporate, and Senior clients. The building has 6 apartments in total which could be packaged together for a client looking for multiple units. Please note appliances will be maintained for the entire tenancy. All other furnishings will not be replaced as they age out of their useful life. Please ask for specific details. Rent plus electric plus parking if needed. (id:58919)
Century 21 B.j. Roth Realty Ltd.
5 - 82 Albert Street N
Orillia, Ontario
Never lived in, new everything, bright, fully furnished, 1-bedrrom apartment with high end luxury finishes. Private entrance. 3GB Fiber Wifi included. Air Conditioner. Stainless steel appliances including Dishwasher and Washer/Dryer Combo. Sun filled fully equipped kitchen with all dishes and cookware, including a kettle, toaster, etc. Elegant Quartz countertops & backsplash with large undermount sink. King bed with never used sheets/linens and huge under bed storage drawers. Large closet. Wall mounted 4k smart TV with Netflix & Prime included, HDMI in your devices. Parking available if required. Located north of Coldwater in a beautiful family friendly neighbourhood. Perfect location, just steps from downtown, 600 metres from Memorial Hospital, walking distance to Couchiching Beach. Main transit line on Coldwater makes getting around quick & easy. Why fully furnish an apartment yourself when you can move in here and save 10s of thousands. If you're looking for simplicity, high end comfort in a great location, this could be the place for you. Host / owner has vast experience working with Professional, Corporate, and Senior clients. The building has 6 apartments in total which could be packaged together for a client looking for multiple units. Please note appliances will be maintained for the entire tenancy. All other furnishings will not be replaced as they age out of their useful life. Please ask for specific details. Rent plus electric plus parking if needed. (id:58919)
Century 21 B.j. Roth Realty Ltd.
2 - 82 Albert Street N
Orillia, Ontario
Never lived in, new everything, bright, fully furnished, 2-bedrrom apartment with high end luxury finishes. 3GB Fiber Wifi included. Stainless steel appliances including Dishwasher and Washer/Dryer Combo. The bathroom, kitchen, and entrance have in-floor heating for your comfort. Air Conditioner. Huge, fully equipped kitchen with all dishes and cookware, including a kettle, toaster, etc. Elegant Quartz countertops & backsplash with large undermount sink. The master bedroom has a large closet and Queen bed with never used sheets/linens and huge under bed storage drawers. The 2nd bedroom has a bunkbed (Twin & Double) with under storage drawers and a closet. Stylish bathroom with double sink vanity. Wall mounted 65" 4k smart TV with Netflix & Prime included, HDMI in your devices. There is also a 7x25 foot exterior private deck off the living room for outdoor enjoyment. Parking available if required. Located north of Coldwater in a beautiful family friendly neighbourhood. Perfect location, just steps from downtown, 600 metres from Memorial Hospital, walking distance to Couchiching Beach. Main transit line on Coldwater makes getting around quick & easy. Why fully furnish an apartment yourself when you can move in here and save 10s of thousands. If you're looking for simplicity, high end comfort in a great location, this could be the place for you. Host / owner has vast experience working with Professional, Corporate, and senior clients. The building has 6 apartments in total which could be packaged together for a client looking for multiple units. Please note appliances will be maintained for the entire tenancy. All other furnishings will not be replaced as they age out of their useful life. Please ask for specific details. (id:58919)
Century 21 B.j. Roth Realty Ltd.
407 Bay Street
Orillia, Ontario
Welcome to 407 Bay Street, Orillia - located in one of the city's most desirable neighbourhoods. This stunning custom-built 5-bedroom, 3.5-bath, two-storey home showcases exceptional craftsmanship, modern design, and high-end finishes throughout. The main level offers an open-concept dining area and a gorgeous farmhouse-style kitchen featuring a custom oak island, quartz countertops, floating shelves, and a pot filler. The living room boasts a beautiful brick accent wall and a gas fireplace, complemented by an office, 2-piece bath, and a spacious laundry/mudroom with garage access and a walkout to the rear deck. Upstairs, you'll find three bedrooms, including a bright primary suite with a 3-piece ensuite, plus an additional 4-piece bath. The fully finished lower level features a large recreation room with a gas fireplace, wet bar/kitchenette, walkout to the backyard, two additional bedrooms, a 3-piece bath, fitness area, utility room, and storage. The backyard is perfect for family enjoyment, backing onto scenic recreational trails and featuring an in-ground pool with a newer liner and concrete surround. This home has been extensively updated with premium finishes - custom millwork, built-in cabinetry, ship lap details, cedar accents, stunning tile work, upgraded fixtures, and elegant brass hardware. Additional updates include a metal roof, new main and second level windows, composite decking, Regal railing and more. Located across the street from Lake Couchiching, water access from Fittons Rd or Borland St, just minutes to downtown, Couchiching Beach Park, boat launch, shopping and more. A truly remarkable home that must be seen in person to be appreciated. (id:58919)
RE/MAX Right Move
7070 93 Highway
Tiny, Ontario
Exceptional Family Home on 5 Acres! This custom home is designed with families in mind, situated on a beautiful private, treed 5-acre lot! Built in 2014, this home perfectly blends modern amenities with the tranquility of natural surroundings. Step into the beautifully designed open-concept main floor, which boasts a spacious kitchen complete with a convenient walk-in pantry. The abundant natural light fills the area, creating a warm and inviting atmosphere enhanced by elegant hardwood flooring and a cozy fireplace.Thoughtfully designed for family life, the spacious main floor laundry and mudroom provide seamless access to the insulated attached double car garage, featuring oversized doors, a loft deck for extra storage, and an electric fireplace for added comfort. The garage also includes a dedicated panel for your generator, ensuring you have everything you need for convenience and peace of mind. Each window offers breathtaking views of nature, making every room feel serene and welcoming. Outdoor living is a dream with the covered back porch, an entertainer's paradise featuring a sauna, hot tub, fire pit, and expertly placed armor stone. The paved driveway provides easy access to the house, while the cleared back portion of the property is perfect for a workshop or additional outdoor projects. Enjoy the best of both worlds with quick access to Highway 400, allowing you to relish peaceful country living while staying connected to urban amenities. The fully finished basement further enhances this property with two additional bedrooms, a family room, flex space, and a 3-piece bathroom. Don't miss the chance to make this exceptional home your sanctuary - a perfect retreat for families and outdoor enthusiasts alike! Schedule your viewing today! (id:58919)
Sutton Group Incentive Realty Inc.
125 - 317 Broward Way
Innisfil, Ontario
This spacious 1,455 square foot condo townhome offers a relaxing waterfront lifestyle with exclusive marina views and access to Friday Harbour's full suite of resort amenities. Featuring two bedrooms and two-and-a-half bathrooms, the layout is thoughtfully designed for comfort, privacy, and functionality. The open-concept living and dining areas are bright and inviting, making them ideal for gatherings or peaceful evenings in. The kitchen boasts modern finishes and ample counter space for culinary creativity.The primary bedroom includes a private ensuite, while the second bedroom also enjoys its own full bath-perfect for guests. Only owner-occupied, never before rented, this residence offers a fresh start in a meticulously maintained setting.Step outside and you're within walking distance of some of Innisfil's most exciting attractions. Whether it's a morning jog through the scenic Nature Preserve at Friday Harbour, an afternoon dockside at the Harbour Marina, or a tee time at The Nest Golf Club, you're surrounded by activities tailored to both relaxation and recreation. And when you're in the mood for a weekend escape without leaving home, Friday Harbour Resort is at your doorstep, offering shops, dining, and seasonal events.This condo isn't just a place to live-it's a lifestyle. Whether you're seeking a full-time residence or a weekend retreat, you'll enjoy the serenity of lakeside living and the convenience of one of Innisfil's most desirable communities. Bring your walking shoes, your golf clubs, or just your love of fresh air-this address has room for it all. Luxury Certified (id:58919)
RE/MAX Escarpment Realty Inc.
8 58th Street
Wasaga Beach, Ontario
Welcome to 8 58th Street South-a Furnished, Year-Round Bungalow just a 3-minute Walk to the World's Longest Freshwater Beach on Georgian Bay! This Bright and Comfortable Home Offers 3 Bedrooms, 2 Bathrooms, and 1,191 sq ft of Carpet-Free Living with Laminate Flooring Throughout.The home comes Furnished, Including Sofas, Flat-Screen TV, Bunk Beds, Kitchen Appliances, and More! Move In and Enjoy Right Away. A Covered Sunroom provides Additional Space for Relaxing or Entertaining, and a Detached Shed Offers Extra Storage for Seasonal Items. Recent Updates Include: Powder Room + Laundry Area, Pot Lights, Interior Doors, Flooring and Brand New Furnace and AC! Deck + Front Exterior Freshly Painted and Driveway Resealed. Enjoy Added Peace of Mind with a 4K Hard-Wired 6-camera Security System & DVR w/ Network Capability. The Home Features 200-amp Service, Municipal Water & Sewer. Located just steps to Beach Area 6, and Close to Shops, Restaurants, and Trails. Short Drive to Collingwood, Blue Mountain, and Local Amenities Including LCBO, Casino, and Canadian Tire.Turn-key, Furnished & Steps to the Beach - Ideal for Families, Professionals, or Those Seeking a Relaxing Year-Round Rental Lifestyle! (id:58919)
RE/MAX Community Realty Inc.
10 Musquake Court
Tiny, Ontario
**You'll want to keep a spare set of keys for the kids and grandkids - because once they experience this lifestyle, they'll be visiting often.** Charming Viceroy home nestled in the heart of nature, just a short stroll from the pristine public beaches of Georgian Bay. Designed for those seeking peace, space, and connection, this 5-bedroom, 4-bathroom home offers the ideal retreat for retirees, families, or professionals looking to work from home with Bell Fibe high-speed internet.Built in 2008, the main living area features an open-concept kitchen, dining room, and great room with soaring cathedral ceilings and expansive windows that fill the space with natural light. A wood-burning stone clad fireplace centers the room, creating a warm and inviting atmosphere for cozy evenings after a day outdoors. Laminate, and ceramic flooring throughout means low-maintenance living with no carpet to look after.The fully finished basement provides additional room to spread out, complete with a spacious family room, bar and entertainment zone, an additional bedroom, and a full bathroom - perfect for hosting extended family comfortably. A walkout leads to the large, fully fenced backyard featuring a patio and firepit, offering the ideal setting for morning coffee, summer barbecues, or quiet evenings under the stars.Situated just north of the GTA, this location offers a serene, nature-rich lifestyle with convenience still close by. From waterfront walking trails and beach parks only a five-minute walk away, to Awenda Provincial Park, nearby marinas, local restaurants, and shops just a short drive, everything you need is within reach.Whether welcoming family for holidays, enjoying peaceful days by the water, or savoring the calm of forested surroundings, 10 Musquake Court offers the space, comfort, and setting to slow down, breathe deeper, and truly enjoy life. (id:58919)
Revel Realty Inc
6 - 32 Wagon Lane N
Barrie, Ontario
Discover modern living in this newly built, 1-bedroom, 1-bathroom condo, perfectly suited for young professionals, students or couples. Enjoy the unique advantage of a private backyard, ideal for entertaining, relaxing, and soaking up the sun, while benefiting from the convenience of condo living. The unit includes a designated parking spot and comes equipped with Stainless Steel appliances: fridge, stove, built-in dishwasher, washer, and dryer. Nestled in a new neighborhood, in a low-rise building of 6 units and surrounded by detached and townhomes, this prime location is just 5 minutes from Barrie GO Station and 10 minutes from Hwy 400. It is also 10 mins away from every amenity you'll need, including Costco, Walmart, Home Depot, and various restaurants, shopping malls and plazas. Embrace the best of both worlds with outdoor living and close proximity to all essentials. Don't miss out, schedule a viewing today! (id:58919)
Keller Williams Legacies Realty
501 Bryne Drive
Barrie, Ontario
Discover an exceptional opportunity to own Williams Fresh Cafe, a beloved and well-established cafe restaurant located in the Molson Park Power Centre in Barrie. Right off HWY 400, A Freestanding Building With a Drive-Thru, Outdoor Patio, Lounge Area, and Business Meeting Section, This thriving location offers you the chance to step into a turn-key operation with a loyal customer base and a reputation for excellence. Williams Fresh Cafe is a recognized name with a strong brand identity, known for its quality food and friendly service. Enjoy immediate revenue with a proven business model and established customer base. The sale includes all equipment, fixtures, allowing for a seamless transition for the new owner. With a strategic location and robust market presence, there are numerous opportunities for further growth and expansion. Whether you are an experienced restaurateur or looking to venture into the food service industry, Williams Fresh Cafe presents an unmatched opportunity. (id:58919)
RE/MAX Escarpment Realty Inc.
209 - 333 Sunseeker Avenue
Innisfil, Ontario
Experience luxury living at Sunseeker in this stunning 2-bedroom, 2-bath modern condo. Featuring sleek finishes, an open-concept layout, and floor-to-ceiling windows, this suite offers style and comfort in every detail. Enjoy resort style living, just steps to the boardwalk, marina, shops, restaurants, and access to pools, fitness centre, trails, golf, and beach club. Extensive list of building amenities; golf sim, pet wash, theatre, game room, and event room, to name a few. Perfect for year-round living, this condo combines elegance with convenience. Live, relax, and play at Friday Harbour, where everyday feels like a vacation. (id:58919)
Harvey Kalles Real Estate Ltd.
8 58th Street
Wasaga Beach, Ontario
Welcome to 8 58th Street South - A Charming Year-Round Home Just a 3-minute walk to the World's Longest Freshwater Beach on Georgian Bay! This Beautifully Maintained Bungalow offers 1,191 sq ft of Bright, Carpet-Free Living Space Featuring 3 Bedrooms and 2 Bathrooms. Perfect for Family Living, Weekend Getaways, or an Investment Property in Sought-After Wasaga Beach! Enjoy a long list of Recent Upgrades: Powder Room + Laundry Area (2023), Kitchen and Bath Exhaust Fans (2023), Pot Lights (2023), New White Interior Doors (2023), Updated Bathroom Flooring (2023), NEW Furnace New AC and NEW Ductwork (2022), plus Newly Painted Deck and Front Exterior (2025) and Fresh Driveway Sealant (2025). Roof & Windows updated by Previous Owner. The Home sits on a LARGE 50ft x 147ft lot with Municipal Water & Sewer, Offers 200 Amp Service, and has Block Foundation with Insulated Crawl Space! Step into the Covered Sunroom with a Walk-Out to the Backyard, Perfect for Relaxing or Entertaining. Detached Shed Provides extra Storage for Beach Gear and Tools. Fantastic Location - Walking Distance to Beach Area 6, Local Shops, and Amenities, with a short drive to Collingwood, Blue Mountain, Nottawasaga Bluffs, Bruce Trail, Casino, LCBO, and Canadian Tire. Enjoy the Beachside Lifestyle with Year-Round Comfort. Move-In Ready and Waiting for its Next Chapter! DON'T MISS THE OPPORTUNITY TO MAKE THIS PROPERTY YOUR OWN! (id:58919)
RE/MAX Community Realty Inc.
56 Regency View Heights
Vaughan, Ontario
5 Reasons Why You Will Love This Home: 1) A detached two-storey home located in Maple, perfectly positioned on a premium corner lot adjacent to a quiet cul-de-sac 2) Spacious primary bedroom complete with a 4-piece ensuite, bright windows and a walk-in closet for ample storage 3) Step into a Renovated kitchen featuring quartz countertops, pot lights, classic crown moulding, porcelain flooring and stainless steel appliances 4) Features a double car garage complemented by a generously sized driveway with parking for four vehicles 5) Enjoy unbeatable convenience with nearby access to schools, parks, highways, GO transit at Maple and King, plus Vaughan Mills, Canada's Wonderland and Cortellucci Vaughan Hospital just minutes away. (id:58919)
Realty Executives Priority One Limited
31 Desroches Trail
Tiny, Ontario
Offered for the first time, this charming year-round home or cottage captures the timeless appeal of Lafontaine living. Tucked away on a quiet street in one of the area's most desirable communities, it sits on a beautifully landscaped, gently rolling lot surrounded by mature trees and natural serenity. Step outside and enjoy multiple walkouts to spacious decks, ideal for morning coffee, family gatherings, or peaceful evenings beneath the stars. Inside, the home offers 3 bedrooms, 2 full bathrooms, and a warm, classic layout designed for relaxed, easy living. A double garage with inside entry, paved driveway, and breezeway connecting indoor and outdoor spaces add both comfort and convenience. Well-maintained and thoughtfully cared for, this inviting property is equally suited for full-time living or weekend escapes. The location is unbeatable - just a short stroll to public beach access on Georgian Bay and minutes from Lafontaine Beach Park, with its sandy shoreline and family-friendly playground. Enjoy local favourites like Tiny Treats, Wendy B's, and La Baguette within a 3-minute drive, or head to the charming waterfront towns of Penetanguishene and Midland for full amenities less than 20 minutes away. Need to stay connected? Bell high-speed internet is available. Whether you're ready to start a new chapter or continue a legacy of lakeside living, 31 Desroches Trail is ready to welcome you home. (id:58919)
Revel Realty Inc
265 Barrie Road
Orillia, Ontario
This charming 5-unit multiplex in the heart of Orillia is an excellent opportunity for a seasoned investor grow their portfolio or a new investor looking to purchase their first building to start their portfolio on the right foot w/a property that offers immediate income & long-term tenant potential. Set on a large lot w/a generous driveway that provides ample parking for all tenants, the building is already well established with tenants renting four of the units - a landlord dream to have steady returns & stability in long-standing tenants - while 1 vacant unit (as of Oct 2025) is currently listed for rent, allowing new ownership to set fresh market rates and choose their first tenant. Each spacious unit has 2 bedrooms and 1 4pc bathroom, and in-unit laundry. Comfortable layouts attract quality tenants and make them want to stay. The half-acre lot offers plenty of room for future expansion or the addition of new suites, maximizing value over time. Located in a desirable neighbourhood close to schools such as Harriett Todd Public School & Twin Lakes Secondary School, as well as the YMCA Childcare Centre, Orillia Recreation Centre, LifeLabs Medical Services, & many restaurants, this property delivers convenience for tenants & strong demand for the investor. Outdoor recreation is easily accessible w/Bass Lake & Lake Simcoe just a short drive away. Commuting is effortless thanks to quick access to the Trans-Canada Highway, connecting to Hwy 11 North & South. Considering the location, stability, & expansion potential, this property is a smart investment choice in the heart of Orillia. (id:58919)
Crescent Real Estate Inc.
