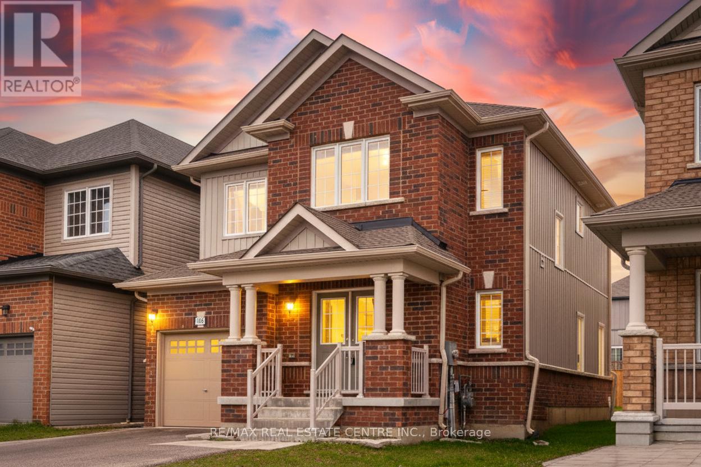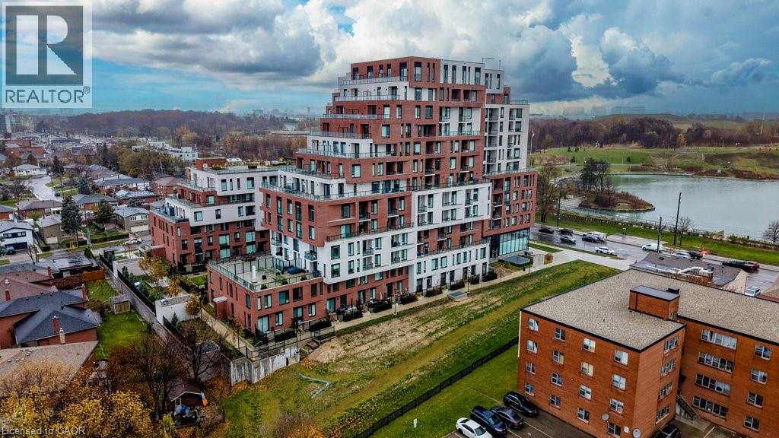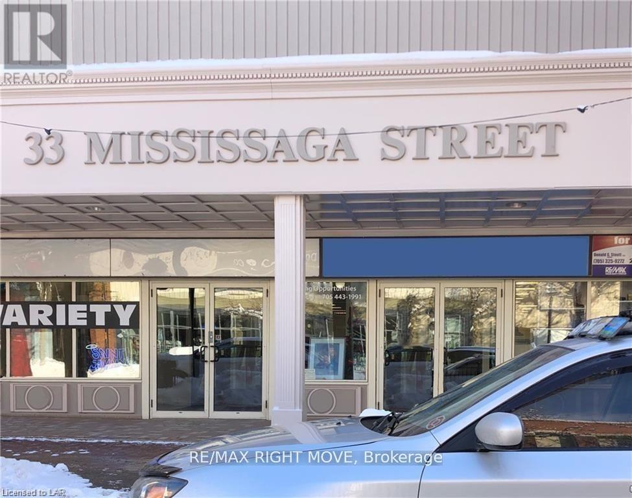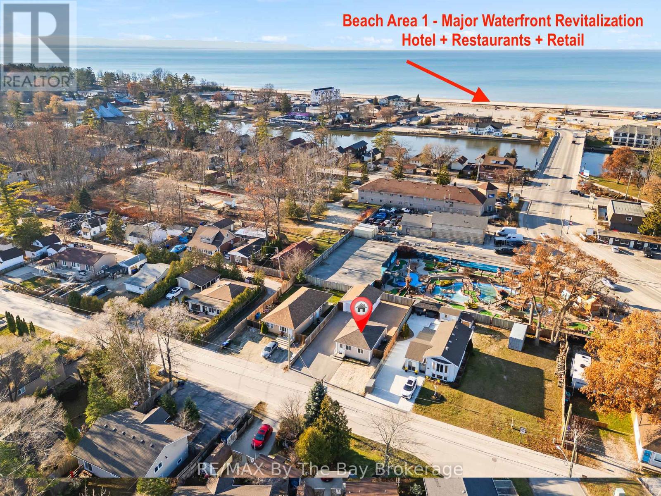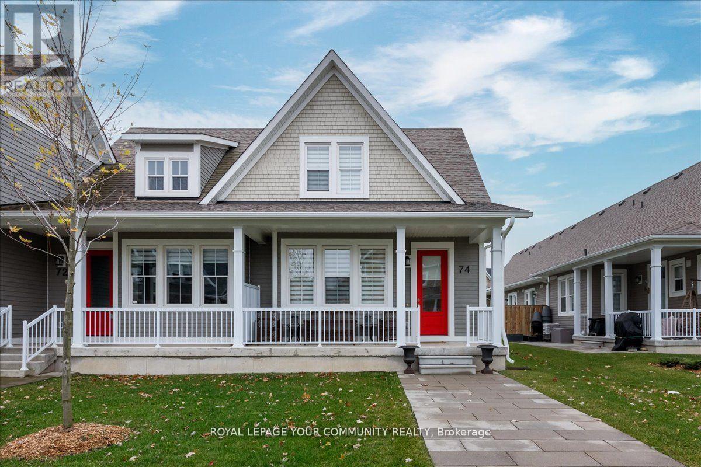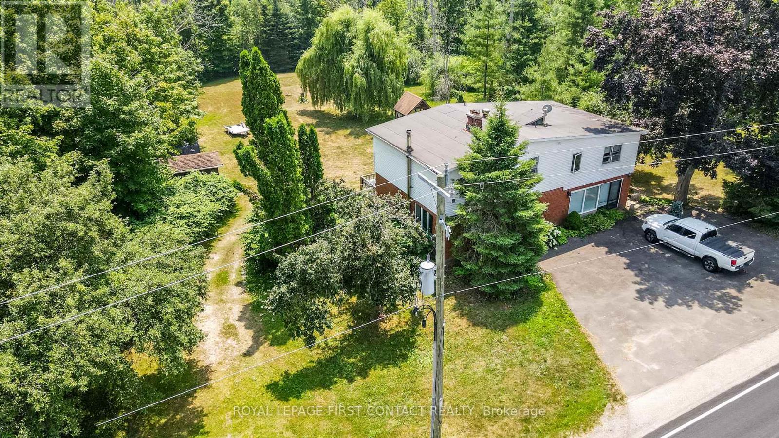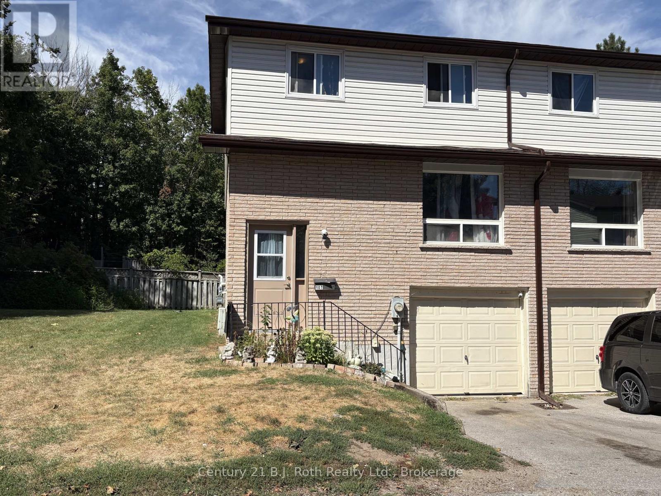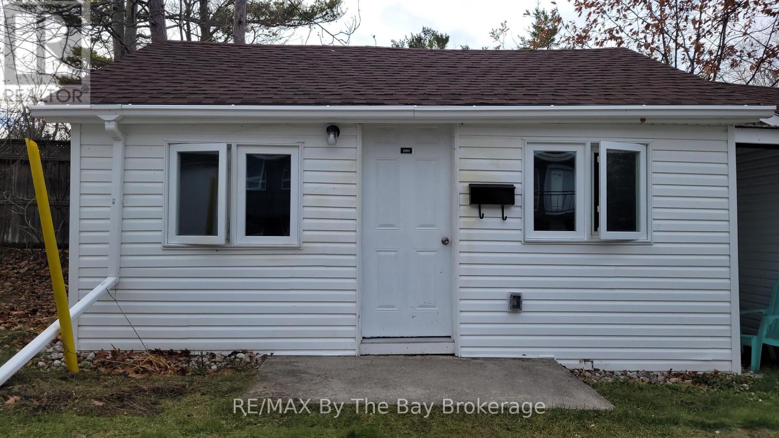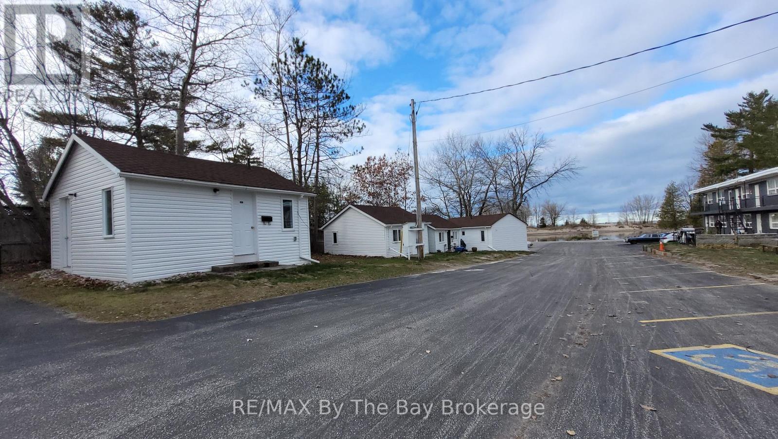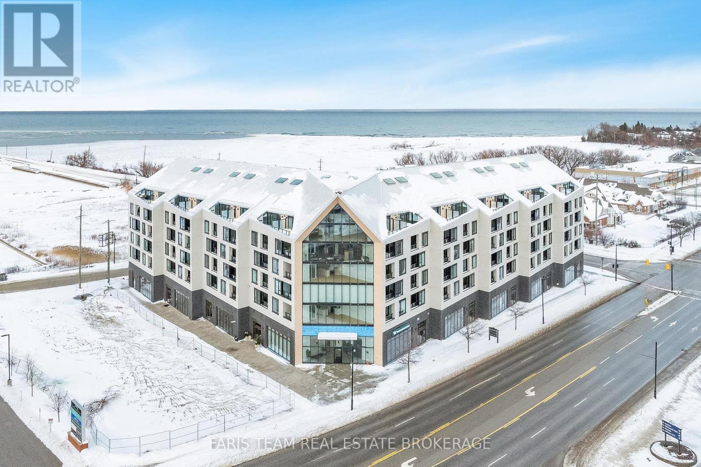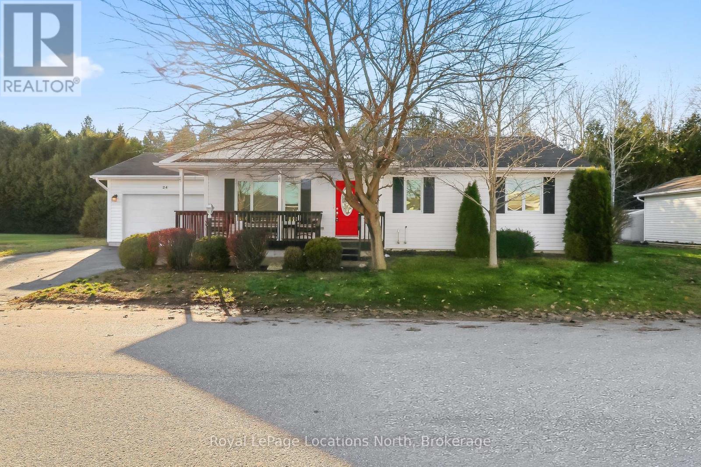106 Diana Drive
Orillia, Ontario
!! PRICED TO SELL !! Experience the charm of this newly built, meticulously crafted three- bedroom, three-bathroom detached home and showcasing modern elegance throughout. Nestled in one of Simcoe County's most sought-after communities, this beautiful residence offers unmatched convenience, within walking distance to top-rated schools, public transit, cinemas, costco, parks, restaurants, and a variety of recreational activities-perfect for families and the added luxury of a second-floor laundry, enhancing everyday comfort. This exceptional property delivers outstanding value, style, and location all in one remarkable package. (id:58919)
RE/MAX Real Estate Centre Inc.
3100 Keele Street Unit# 612
Toronto, Ontario
Welcome to 3100 Keele Street, where modern design meets everyday convenience. This spacious 1 bedroom plus den, 2-bathroom condo offers 622 sq. ft. of thoughtfully designed living space, a 45 sq. ft. private balcony, and one underground parking space. The functional layout includes a versatile den that can serve as a second bedroom, home office, guest room, or additional storage. With two bathrooms, the suite provides a level of comfort and flexibility that is rare for this size. The sleek, open-concept kitchen is equipped with stainless steel appliances, quartz countertops, and ample cabinetry, flowing seamlessly into the bright living area. Floor-to-ceiling windows illuminate the space with natural light and lead to a private balcony, perfect for morning coffee or evening relaxation. Residents have access to exceptional amenities, including a fully equipped gym and fitness centre, a scenic rooftop terrace with BBQ and lounge areas, co-working spaces and study rooms, a stylish social lounge and party room, along with visitor parking and bike storage. Ideally located just steps from Downsview Park, York University, and TTC transit, with quick access to Highways 401 and 400, as well as nearby shopping, dining, and daily conveniences—this condo offers the perfect blend of comfort, lifestyle, and connectivity. (id:58919)
Chestnut Park Realty Southwestern Ontario Limited
Chestnut Park Realty Southwestern Ontario Ltd.
4098 Concession 12 Sunnidale Road
Clearview, Ontario
Welcome to a modern country home set on spacious lot with peaceful tree lined surroundings. Built in 2021, this custom bungalow offers 1775 square feet of comfortable main floor living with premium finishes, efficient mechanical systems with the layout designed for everyday convenience. Located just 10 minutes to both Stayner & Wasaga Beach & 30 minutes to Barrie, you get quiet rural living with easy access to nearby amenities. Inside, the open concept floor plan provides a bright & inviting main living space highlighted by floor to ceiling fireplace, spacious kitchen with quartz surfaces, stainless steel appliances & walkout to the backyard. The home includes three main floor bedrooms including a generous primary suite with walk in closet & five piece ensuite with jetted tub. The main floor also includes a second full bathroom. Basement is partially finished & features radiant floor heating for exceptional winter comfort with two bedrooms & completed three piece bathroom, while remaining space is ready for future finishing. This home is built for efficiency with premium slate style metal roof, geothermal heating & cooling, HRV system, propane boiler, privately owned propane tanks, well water with ultraviolet sterilization, water softener, oversized septic system, privately owned hot water tank, & 200 amp service with hydro disconnect ready for future off grid capability. Additional features include insulated & drywalled garage with attic, whole home speakers throughout key rooms, central vac, alarm system, eight camera surveillance system, fourteen car paved driveway, & fully fenced perimeter. This home offers well thought out features throughout, offering comfort, efficiency, & space in a private country setting. (id:58919)
Royal LePage Your Community Realty
1 & 2 - 33 Mississaga Street E
Orillia, Ontario
Prime downtown location. Middle of Main block. Excellent visibility. Located in the Heritage mall with 86 municipal parking spaces to the rear. The unit can be divided. Monthly rent for 2025 is $2891.16, including TMI $10.00. HST is in addition. (id:58919)
RE/MAX Right Move
24 Glenwood Drive
Wasaga Beach, Ontario
Just steps from one of the most exciting transformations in Wasaga Beach! Beach Area 1 is undergoing a major multi-million-dollar redevelopment, including a premium hotel with upscale dining, spa, event facilities, and a vibrant Festival Square for year-round entertainment. A new mixed-use community with 150+ residential units and 30+ commercial spaces is also planned-making this location a prime opportunity for investors.One of this property's greatest advantages is its versatile zoning: it allows short-term rentals and an impressive range of commercial uses-ideal for a charming bed & breakfast, artisan bakery, medical office, catering kitchen, hospitality venture, restaurant, or even the addition of a second suite. The possibilities are truly endless in this rapidly developing pocket of Wasaga Beach.Inside, this cozy 2-bedroom, 1-bathroom bungalow is warm and inviting, updated with brand-new flooring, a new toilet, smart thermostat, and key mechanical upgrades that add long-term value. The roof, furnace, and electrical were all updated in 2012, and the furnace was professionally serviced in November 2025-offering peace of mind for years to come. The open-concept living room flows into the bright eat-in kitchen, featuring modern cabinetry, generous storage, and convenient access to the laundry room and backyard.Both bedrooms are comfortable and filled with natural light, with a well-designed family bathroom close by. Outside, the fully fenced yard features low-maintenance cobblestone surfacing-perfect for BBQs, campfires, or unwinding under the stars. A detached 23x19 shop with a man door adds incredible versatility for storage, hobbies, or a workshop.Don't miss this chance to own a flexible investment property in one of the highest-potential areas of Wasaga Beach-just a short walk to Beach 1 and the future waterfront redevelopment. This property is video monitored. (id:58919)
RE/MAX By The Bay Brokerage
74 Discovery Trail
Midland, Ontario
Beautiful Well Appointed End Unit Townhouse In *The Season On Little Lakes Lifestyle Community. A Well maintained and worry-free community. Spacious & Bright. Open Concept, Designer Kitchen With S/S Appliances, Granite Counters And Backsplash. Features Main Floor Master Bedroom. Features 9'Ceilings On the Main Floor, Hardwood Floors Throughout. Ample Storage. Enjoy All The Upgrades In This Unit. Includes *2 Car Parking Spots. Large Front Balcony To Enjoy.Excellent Community, lots to do here, Trails, Sports, Waterfront Activities etc. Situated In The Heart Of Midland, Close To All Schools, Shopping, Restaurants, Wallmart Plaza. (id:58919)
Royal LePage Your Community Realty
953 Ridge Road W
Oro-Medonte, Ontario
ATTENTION INVESTORS OR SAVVY HOME BUYERS - LEGAL DUPLEX !!! Welcome to 953 Ridge Rd W, a truly fabulous and unique property & real estate opportunity in Oro Station. This gem spans nearly two acres (1.89) offering the tranquility of country living. Backing directly onto the rail trail, it is perfect for enjoying nature right at your doorstep. A rare feature of this property is its designation as a legal duplex, complete with an upper-level two-bedroom apartment, offering excellent income potential or flexible living arrangements. The main unit is a two level two bedroom home, a wonderful country kitchen with walk out to the back deck, a front room with fireplace and an over sized family room with a wall of windows. The walk-out basement, most recently used as a workshop, was previously an apartment, providing further versatility. The backyard has a gazebo and storage structures for all your toys! This location also offers the convenience of being close to the lake. Perfect for extended family - live in one unit and rent out the other or rent out both units and still have acreage to use. (id:58919)
Royal LePage First Contact Realty
107 - 1095 Mississaga Street W
Orillia, Ontario
This 3 bedroom 1 bath end unit condo townhouse , is an ideal opportunity for first time buyer or investor to update the home and generate equity. The home offers 1100 Sq. Ft. of living space, and is conveniently located in close proximity to Hwy 12 and Hwy 11 In Orillia for easy access for commuters and access to West Orillia Shopping Area. Parks and Schools are in walking distance. (id:58919)
Century 21 B.j. Roth Realty Ltd.
D03 - 280 River Road E
Wasaga Beach, Ontario
One-bedroom cottage at Barbosa Residences at 280 River Rd E offering long-term rental living on the Nottawasaga River. The home features a kitchenette with a two-burner cooktop, refrigerator, range hood, along with a three-piece bathroom with a shower. Rent includes heat, hydro and water. One parking space is provided, with additional spots available for rent. The main building offers on-site laundry facilities, and residents can enjoy meeting neighbours at the community bonfire pit. The location is within walking distance to stores, restaurants and other amenities. Schedule your viewing today. (id:58919)
RE/MAX By The Bay Brokerage
D04 - 280 River Road E
Wasaga Beach, Ontario
Bachelor cottage with kitchenette featuring a 2 burner cooktop and fridge. The 3 piece bath has a large walk-in shower. Located at the Barbosa Residences on the Nottawasaga River at 280 River Rd E. Rental amount includes heat, hydro, water and one parking space. Book your appointment today to view. This one is available for immediate occupancy. Minimum one year lease. (id:58919)
RE/MAX By The Bay Brokerage
621 - 31 Huron Street
Collingwood, Ontario
Top 5 Reasons You Will Love This Condo: 1) Discover the most impressive penthouse offering in the entire building, a rare 1,523 square feet, three bedroom, two and a half bathroom corner suite that delivers extraordinary space, elevated design, and incredible privacy at the very top 2) Marvel at breathtaking vistas from every principal room and from the expansive private terrace, giving you a seamless indoor-outdoor lifestyle framed by stunning, ever-changing scenery 3) Enjoy a truly exceptional outdoor experience on your oversized terrace, complete with a gas barbeque hookup, an infrared heater, and captivating views of Georgian Bay, perfect for year-round entertaining or unwinding in total serenity 4) Appreciate everyday convenience with two premium parking spaces, including one equipped with an EV charger, paired with a dedicated storage locker to keep everything organized and accessible 5) Live comfortably with bright open-concept living spaces that mix luxury, functionality, and modern comfort in perfect harmony. 1,523 fin.sq.ft. *Please note some images have been virtually staged to show the potential of the condo. (id:58919)
Faris Team Real Estate Brokerage
24 Kentucky Avenue
Wasaga Beach, Ontario
Welcome to 24 Kentucky Avenue. Located in a gated Adult ( 55 + Land Lease community) known as Park Place. This well established retirement community has lots to offer, including a rec plex with indoor pool, games room, library, gym, walking trails, , woodworking shop and more. This meticulously maintained home provides over 1300 square feet on one level. 2 bedrooms plus den, 2 bathrooms including a 4 Pc. ensuite and walk-in closet in the Primary Bedroom. Open concept living/dining/kitchen area with an attractive and easy to maintain laminate flooring. Upgraded kitchen cabinets with a built in wine rack and floating center island. Attached oversize 1.5 car garage with an insulated garage door and inside entry to the house. Main floor laundry room with upper storage cabinets. Washer and dryer were new in 2019 and Central Air conditioner was replaced in 2025. Enjoy sitting on your covered front porch with your morning coffee or entertaining on the large rear deck and patio overlooking the private tree-lined back yard. Everything you want or need to enjoy your retirement years is here. Monthly fees for new owner are as follows: Land Lease : $800.00 + Estimated Site Taxes : $39.12 + Home Taxes : $137.00 Total Due on the 1st of each month = $ 976.12 + Water Usage which is metered. (id:58919)
Royal LePage Locations North
