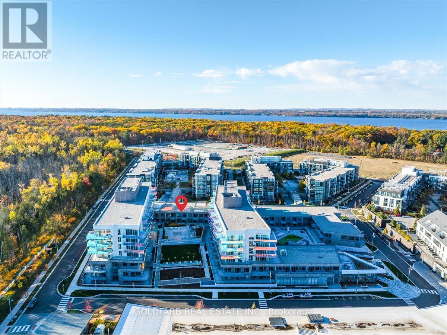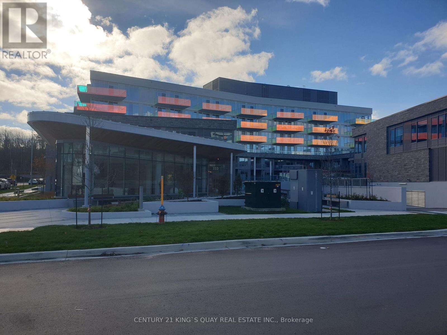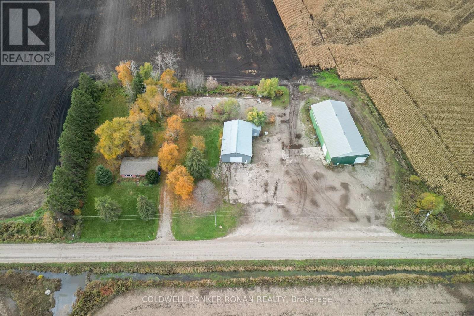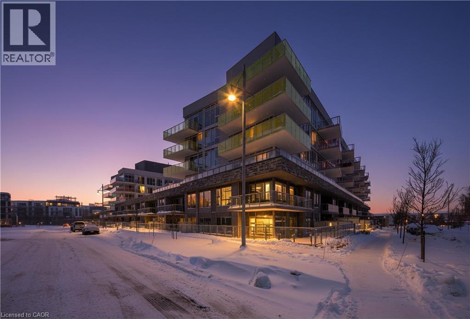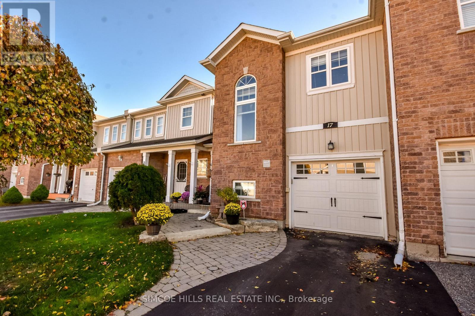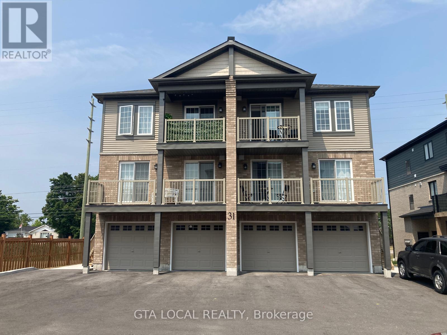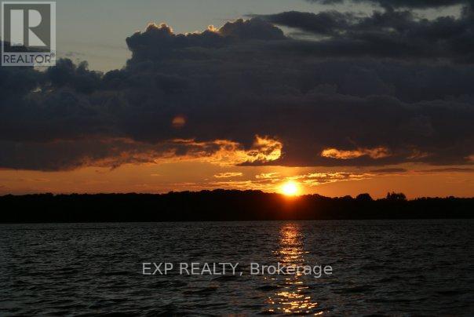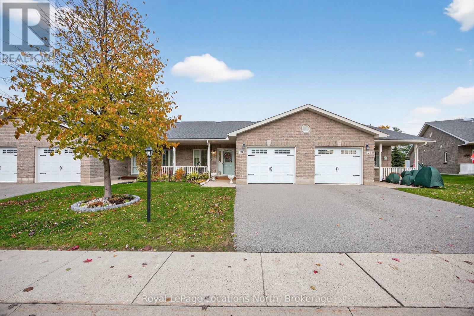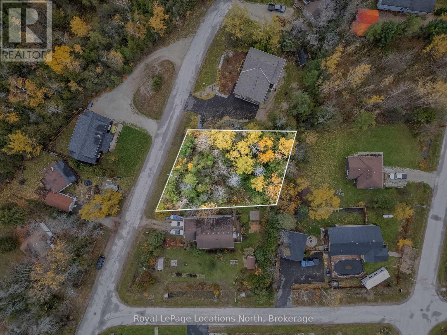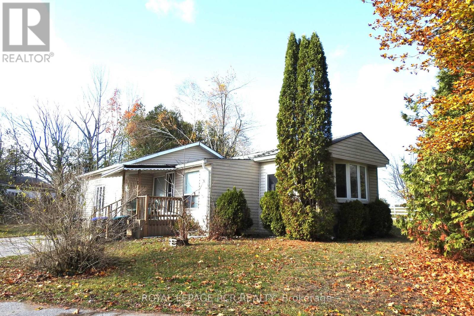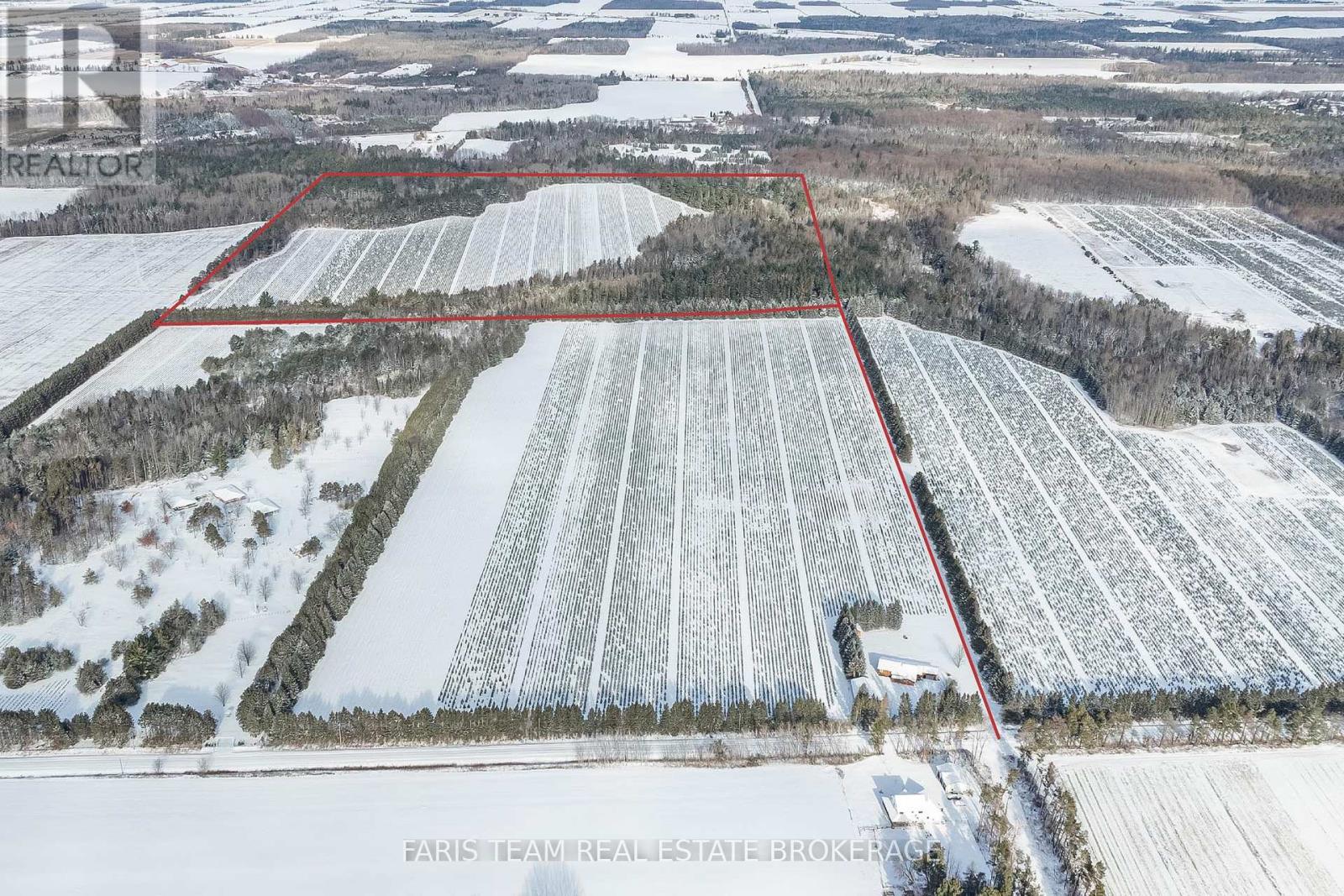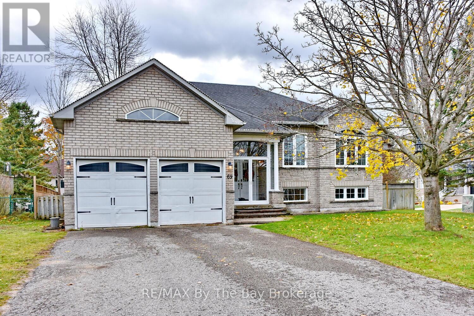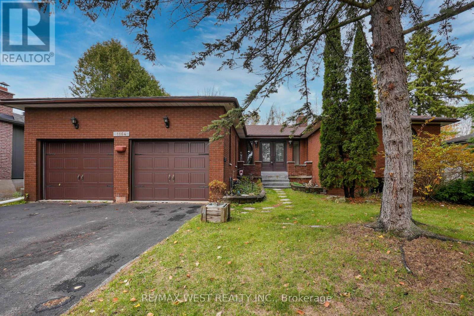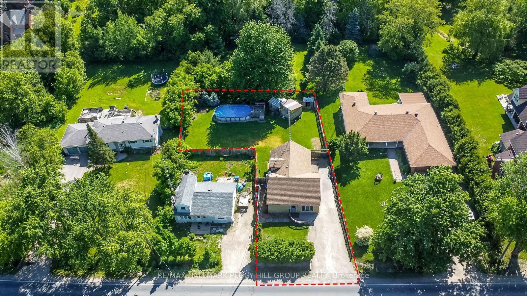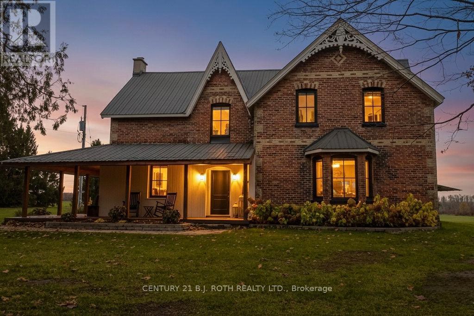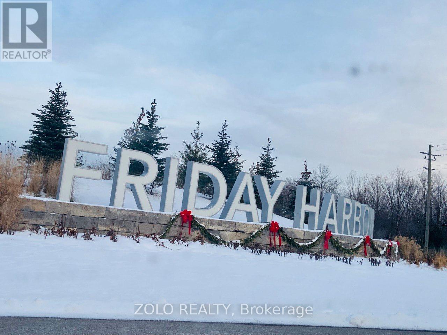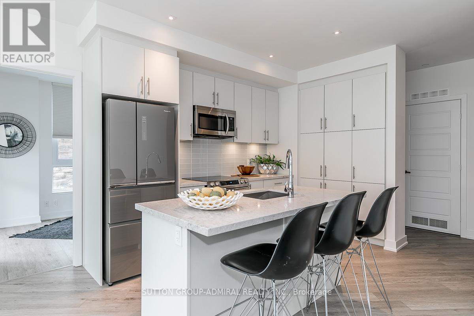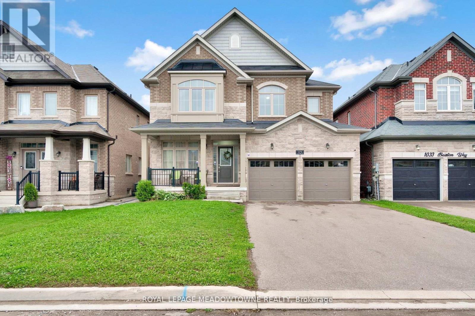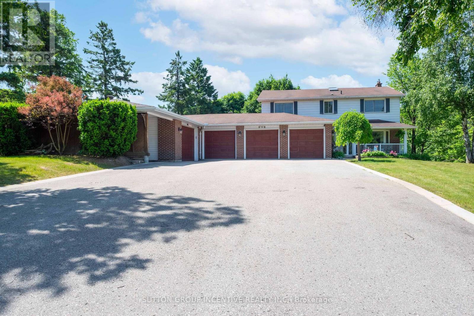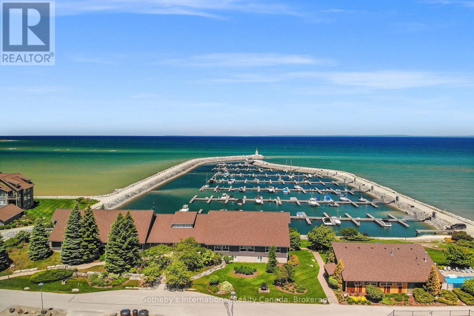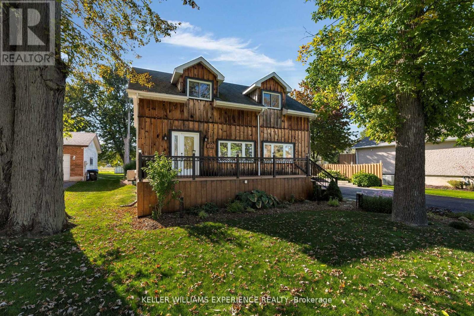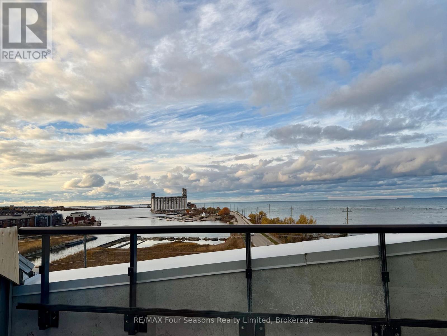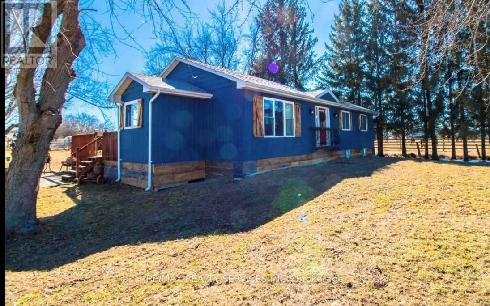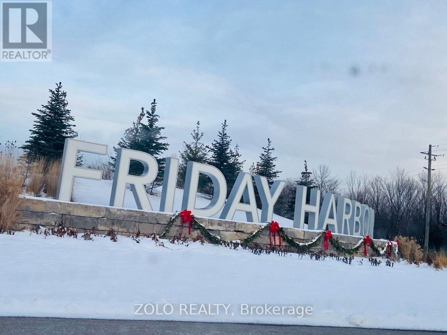249 - 333 Sunseeker Avenue
Innisfil, Ontario
Penthouse 1-Bedroom in Sunseeker's 2-Storey Podium Section with Open Lake Club & Landscaped West Courtyard Views. Live the Friday Harbour Resort lifestyle every day in Sunseeker, the resort's newest residential building and home to its most extensive amenity offering. This stunning, never-lived-in podium penthouse 1-bedroom is one of the limited suites located in the building's quiet 2-storey podium section, offering enhanced privacy, no neighbours above, low hallway traffic, and a boutique-style experience not found in the higher-density tower floors. With a sunny south exposure, this suite enjoys exceptional natural light and open, unobstructed views over the landscaped West Courtyard and toward the Lake Club-not into another residential unit. A truly desirable outlook for those seeking privacy and a more expansive feel. The generous balcony with Napoleon electric BBQ extends your living space outdoors. Inside, the bright interior features a neutral palette, light cabinetry, wide-panel flooring, and a modern L-shaped kitchen designed with clean lines, full-size appliances, and functional efficiency. Smart living is built in: Latch Smart Access provides seamless keyless entry throughout, while CybersuiteX enables easy amenity bookings and building services directly from your phone. Sunseeker offers the best amenity package at the resort: East Courtyard: infinity-edge pool, hot tub, BBQ stations, al fresco dining; Landscaped West Courtyard: BBQ, dining, lounge zones, outdoor games tables; Indoor entertainment lounge + kitchen; Games room with pool table; Movie/theatre room; Golf simulator; Pet wash station; Beautiful, hotel-inspired lobby. High-speed Rogers Internet included. Steps to the Lake Club (gym, indoor pool, sauna, hot tub, restaurant, activity room), Boardwalk shops and dining, marina, trails, and beach. This is modern waterfront living, bright, private, connected, and perfectly positioned within Friday Harbour's newest and most amenity-rich community. (id:58919)
Goldfarb Real Estate Inc.
211 - 333 Sunseeker Avenue
Innisfil, Ontario
Brand New Never Occupied Luxury Quality Built Condo Apartment in Prominent Friday Harbour Resort. 9' Ceiling, Laminate Flooring throughout. Open Concept Design Living/Dining/Kitchen Walkout to Large Balcony, Primary Bedroom with Ensuite Bathroom & Walk-In Closet Walkout to Balcony, 2nd Bedroom with Walk-in Closet. All Floor-to-Ceiling Windows, Designer Luxury Finishings Thruout. Step to Club House, Upscale Retail Shops & Classy Restaurants. Closed by World Class Golf Course & 200 Acre Nature Conservation & Shopping Malls etc. (id:58919)
Century 21 King's Quay Real Estate Inc.
6336 Concession Road 7
Adjala-Tosorontio, Ontario
Available immediately! Two large, functional outbuildings ideal for a variety of agricultural related uses. Situated on a property zoned agricultural, this lease offers over 7,400 square feet of combined space between two barns and a home:Barn 1: Approx. 5,000 sq. ft. with multiple drive-in shipping doors and partially heated space, offering flexibility for storage, equipment or small-scale operations.Barn 2: Approx. 2,400 sq. ft. with additional small office space, perfect for administrative or operational needs.Additional opportunity for office or residence with a small detached 3 bedroom one bath building located on premise. Features separate driveway, electric heat, open concept kitchen and living area.Plenty of outdoor space for maneuvering equipment or additional storage. Great opportunity for agri-businesses, agri-contractors or agri-trades requiring functional space in a rural setting. (id:58919)
Coldwell Banker Ronan Realty
333 Sunseeker Avenue Unit# 262
Innisfil, Ontario
Experience the ultimate lakeside lifestyle at Friday Harbour Resort’s newest gem, the Sunseeker building at 333 Sunseeker Ave. This stunning one-bedroom condominium offers an unparalleled opportunity to live or lease in a vibrant, year-round resort community nestled on the shores of Lake Simcoe. Designed by Pemberton, this modern residence features an open-concept layout flooded with natural light through expansive windows, showcasing serene views of the water and surrounding greenery. The sleek kitchen boasts quartz countertops, stainless steel appliances, and contemporary cabinetry, perfect for culinary enthusiasts and entertaining guests. Step outside onto your private balcony to enjoy the fresh lake breeze and tranquil sunsets. Residents of Sunseeker benefit from exclusive access to top-tier amenities including an outdoor pool and hot tub, a golf simulator, a lounge with a pool table and card/board gaming tables, a cinema room, elegant party room for social gatherings, a pet washing station, a terrace ideal for relaxing or hosting events along side a fire pit and cabanas against the backdrop of stunning lake vistas. Secure underground parking and additional storage provide convenience & peace of mind. Friday Harbour Resort itself is a vibrant community offering a wealth of recreational options year-round. Spend your days boating from the marina, golfing on the championship course (The Nest), or exploring scenic walking and biking trails. The charming village core features a fitness center, The Lake Club pools, sauna, games rooms, boutique shops, diverse dining options, and wellness facilities that cater to an active & balanced lifestyle. Whether you seek a peaceful retreat, an active lifestyle, or a lucrative leasing opportunity, this one-bedroom unit in the Sunseeker building represents the perfect blend of luxury, convenience, and natural beauty. Embrace the essence of lakeside living with all the comforts & amenities of a world-class resort at your doorstep. (id:58919)
RE/MAX Real Estate Centre Inc.
17 - 800 West Ridge Boulevard
Orillia, Ontario
Beautiful Townhouse in the desirable Westridge community! This 3-bedroom, 2.5-bathroom home offers generous room sizes and a primary bedroom with a walk-in closet and 4-piece ensuite featuring a jacuzzi tub. The eat-in kitchen is perfect for everyday living and walks out to a fenced backyard, ideal for kids, pets, or summer BBQs. The basement includes a rough-in for an additional bathroom, giving you room to grow.Located close to Lakehead University, Costco, shopping, schools, parks, and restaurants, plus access to a private community pool for those hot summer days.POTL fees: $103.35/month (id:58919)
Simcoe Hills Real Estate Inc.
31 Pumpkin Corner Crescent
Barrie, Ontario
1 year new 1 bedroom unit in a 6-plex, boasting a rarely found PRIVATE BACKYARD. 1 parking space is included in the lease. This bright and modern unit features high end finishes throughout, including a modern kitchen with quartz countertop, laminate floors in the living area, spacious bedroom and a custom bathroom with stand up shower and bench. Equipped with stainless steel kitchen appliances, large windows and in suite laundry. Conveiently located just minutes from the Go station, shopping areas and with easy access to Hyw 400, parks, hospital, grocery stores, as well as being minutes away from downtown Barrie and the beautiful waterfront. (id:58919)
Gta Local Realty
6222 Bluebird Street
Ramara, Ontario
Welcome to your affordable lakefront escape on the peaceful shores of Lake St. John! This cozy 2-bedroom, 1-bathroom four-season home is the perfect entry point into waterfront living, offering 860 sq ft of warmth, charm, and unbeatable views.Enjoy a thoughtfully designed interior that combines comfort and functionality, ideal for young families, investors, or second-home seekers. Step out your back door and into lake life - with space to swim, paddle, and make memories year-round.Located in beautiful Ramara, Ontario, this under-the-radar gem provides direct water access and that hard-to-find balance of serenity and convenience. Whether you're seeking your first cottage, a weekend getaway, or a smart investment, this home delivers on all fronts. (id:58919)
Exp Realty
19 Chestnut Lane
Wasaga Beach, Ontario
This pristine 'Yorkshire' model Ranch Bungalow is being offered for resale for the very first time. Meticulously maintained and designed for comfortable, effortless main level living in the highly sought-after Parkbridge Wasaga Meadows 55+ Adult Community. Bright & open-concept offering 1,200 sq.ft. with 2 spacious bedrooms and 2 full bathrooms. The beautiful kitchen features a large island, modern skylight, under-cabinet lighting and elegant Tiffany light fixtures. The living room offers a built-in entertainment centre with custom cabinetry, a cozy gas fireplace with a convenient separate thermostat and direct access to your private east-facing patio-perfect for your morning coffee, overlooking mature evergreen trees. Enjoy sunsets on your west-facing covered front porch. The lovely primary bedroom suite boasts a generous walk-in closet, a second closet, a 4-piece ensuite featuring a Safe Step walk-in tub with jets for superior therapeutic comfort and safety and a lovely Tiffany light fixture. The second 4-piece bathroom enjoys a convenient walk-in shower and a skylight. The generous single-car garage includes built-in shelving and an inside entry. The extra-large hot water tank is 3 years new & owned, and the HRV system is included for enhanced comfort. Optional amenities (including a Beach, 2 Swimming Pools (1 outdoor, 1 indoor saltwater), Splash Pad, Fishing, Hiking, Mini Golf, Multipurpose Sports Fields, Playground, Basketball, Tennis & Volleyball courts) are all available for an affordable annual fee of $150 + HST - if desired. Fees: Land Lease - $800, Structure Tax - $153.99, Lot Tax - $49.39. This beautiful bungalow is ready for you - Welcome Home! (id:58919)
Royal LePage Locations North
15 Constance Boulevard
Wasaga Beach, Ontario
Incredible opportunity to build in a quiet, coastal pocket of Wasaga Beach, just steps to Georgian Bay! Welcome to 15 Constance Blvd, offered for the first time in over 55 years. This beautifully wooded property sits north of Beachwood Road on a peaceful stretch of Constance Blvd, surrounded by mature homes and nature. This irregular treed lot offers generous dimensions with approx. 98 ft of frontage, 126 ft depth on the west side, 106 ft depth on the east side, and 91 ft across the rear. Providing flexibility for a thoughtful custom build while maintaining natural privacy. Municipal water, sewer, and hydro are available at the lot line, making planning and development more convenient. Minutes to Collingwood, trails, beaches, golf, skiing, and the relaxed Georgian Bay lifestyle. A rare chance to secure vacant land in a growing area of Wasaga Beach. Buyer to verify zoning, building envelopes, setbacks, and development charges. A quiet setting, steps to the Bay, and endless potential, your vision starts here. (id:58919)
Royal LePage Locations North
6 Orr Drive
Oro-Medonte, Ontario
Welcome to a Peaceful Country Setting in Fergushill Estates. Close to town with many amenities and several Lakes close by. This Mobile home sits at the end of a dead end street. The large mature lot is the shape of a triangle with lots of privacy. The home features 1 bedroom with 1- 4pce washroom with a large 12 x 20 FT Family Room which can be converted into another 2 bedrooms or whatever your family needs are. Bring your renovation ideas and make this your ideal dream home. Septic Tank was pumped in September 2022 and the Park will pump out every 5 years. New Land Lease fee to Buyer $690.96 (Lease $655 Tax $14 Water $21.96) Legal: Lot 40, Pyramid Villager Mobile Serial # 3466C. A $250 Application fee for Park Approval at the Buyers expense when getting approved. Home is being sold by the Estate Trustee and is in a "AS IS" "WHERE IS" condition. (Seller to remove some items) (id:58919)
Royal LePage Rcr Realty
5992 Concession 2 Sunnidale
Clearview, Ontario
Top 5 Reasons You Will Love This Property: 1) Expansive 92-acre property offering a mix of open land, mature trees, and natural beauty, perfect for a variety of uses from hobby farming to future development 2) A portion of the land is currently under a nursery contract, providing steady income while the remainder of the property remains available for personal or commercial pursuits 3) Impeccably maintained grounds with healthy soil, two streams, and excellent drainage, supporting both current operations and future potential 4) Endless possibilities for building your dream estate, creating a rural retreat, or expanding agricultural ventures in a serene countryside setting 5) Conveniently located in a peaceful yet accessible area, offering the ideal balance of privacy, space, and proximity to nearby amenities. (id:58919)
Faris Team Real Estate Brokerage
69 Caribou Trail
Wasaga Beach, Ontario
New to Market! All-Brick Raised Bungalow on Corner Lot. Welcome to this beautifully maintained all-brick raised bungalow, ideally situated on a corner lot in one of Wasaga Beach's most sought-after neighbourhoods. Just steps from Birchview Dunes Public School and a short walk to the Blueberry Trails for hiking, biking, and cross-country skiing, this home blends comfort, convenience, and lifestyle. Step inside to a bright open-concept floor plan featuring a kitchen with centre island, spacious eating area, and a cozy main-floor family room with a gas fireplace. A large, separate living room offers the perfect space for gatherings, while the walkout from the eating area leads to a large deck overlooking a fully fenced backyard complete with hot tub, heated above-ground pool, and fire pit area - ideal for entertaining or relaxing outdoors. The primary bedroom features a walk-in closet and a modern four-piece ensuite with a separate shower and standalone soaker tub. Main floor laundry adds everyday convenience. The finished basement provides even more living space with a large recreation room with gas fireplace, two additional bedrooms, and a full four-piece bath - perfect for guests or extended family. Additional highlights include a double car garage with inside entry, a large welcoming front foyer, new gas furnace (2024), and central air (approx. 3 years old). This home truly offers the best of Wasaga Beach living - space, comfort, and an unbeatable location close to schools, trails, and amenities. (id:58919)
RE/MAX By The Bay Brokerage
1164 North Shore Drive
Innisfil, Ontario
Location, location! This sprawling all-brick bungalow backs directly onto Harbourview Golf and Country Club and is just steps from the beach - the perfect blend of relaxation and recreation. Nestled on a beautifully treed 75 x 150 ft lot, this solid home features 3+1 bedrooms, 3 baths, and a finished basement, offering plenty of space for family and guests. The living room/dining room impresses with cathedral windows and a natural stone two-sided fireplace. These create a stunning focal point and inviting atmosphere perfect for enjoying cozy evenings or dining and entertaining. The spacious primary suite located on the main level includes a private ensuite bath. Additionally, the finished basement includes a bedroom, bathroom and large rec room/family room with plenty of additional storage. Enjoy quiet mornings or lively backyard gatherings surrounded by nature. A large private driveway with no sidewalk provides ample parking. Just minutes to Cooks Bay, two marinas, golfing, the outlet mall, Hwy 400, and only 40mins to GTA. This home combines convenience with tranquility. Recent updates include electrical panel, roof shingles, front entry door, oversized garage doors, some basement windows, and a new garden shed. Don't miss out on this wonderful opportunity. Whether you're seeking a year-round family home or a peaceful weekend retreat, this beautiful Gilford bungalow is ready for your personal touch. (id:58919)
RE/MAX West Realty Inc.
2139 Adjala-Tecumseth Townline
New Tecumseth, Ontario
THE OUTDOOR FREEDOM YOU CRAVE WITH INDOOR SPACE THAT LETS YOU DREAM BIG! It's the kind of property that catches you off guard in the best way because it offers peaceful country living with a backyard so generous that you start imagining summer weekends the moment you see it. The 50 x 140 ft lot stretches out behind the home like your own private playground, giving you room to garden, host big family gatherings, or float in the above-ground pool surrounded by trees and open sky. Step inside and you'll find a home with real presence, offering 1,870 sq ft above grade and a layout that feels welcoming the moment you arrive. The kitchen is bright with stainless steel appliances, plenty of cabinetry, generous counter space, and a sunlit dining area that naturally becomes the place where everyone lingers a little longer. Just off the kitchen, the family room has an inviting, settle-in feel with large windows and a gas fireplace, and a separate living room adds a flexible spot for quiet evenings, formal meals, or anything else that suits your life. Five character-filled bedrooms give everyone their own corner of the home, and two full bathrooms make busy mornings easier. The layout offers excellent potential for multi-family living, giving you options as your needs evolve. Recent improvements, including updated air conditioning and septic upgrades, add welcome peace of mind. Although the setting feels wonderfully quiet, everything you need is still close at hand. Groceries, dining spots, coffee shops, sports fields, ice rinks, and Tottenham's popular Conservation Area with trails, a swim zone, disc golf, and picnic spots are all minutes away. Commuting is smooth, with Hwy 9 about 5 minutes from the door and Hwy 400 roughly 15 minutes, along with quick drives to Alliston, Orangeville, Bolton, Schomberg, and Caledon. This is the rare kind of home that gives you space, simplicity, and a slower pace without asking you to give up a single convenience. (id:58919)
RE/MAX Hallmark Peggy Hill Group Realty
1803 Old Second Road N
Springwater, Ontario
Projected to generate $70,000-$80,000 in solar income over the next five years, with future hydro savings thanks to the two solar panel systems on the property, this timeless all-brick Victorian farmhouse, set on over 3 acres of gently rolling countryside, perfectly blends 1800s character with modern sophistication. Fully renovated in 2023, it offers a seamless fusion of historic charm and contemporary comfort, featuring a chef-inspired kitchen with a hidden pantry, a wall of natural light, a formal dining room with a cozy wood-burning fireplace, and a spacious family room accented by a propane fireplace. The wrap-around front porch enhances the home's curb appeal, while main-floor laundry with garage access adds everyday convenience. Step outside to enjoy 360-degree panoramic views stretching 15 miles, unwind by the fire pit patio, or explore multiple outbuildings ideal for storage or hobby farming. With solar panels, a durable metal roof, and an attached garage, this remarkable property offers sustainability, functionality, and elegance-all within minutes of major amenities yet surrounded by tranquil country beauty. (id:58919)
Century 21 B.j. Roth Realty Ltd.
A114 - 241 Sea Ray Avenue
Innisfil, Ontario
Welcome to this *Rare Ground Floor* 2-bedroom, 2-bathroom condo at Friday Harbour - the perfect year-round retreat offering comfort, space, and resort-style living. Perfect For A Year-Round Retreat Or A Peaceful Getaway From The City. Large Private Terrace With Partial Lake View, Perfect Place To Relax With A Glass Of Wine Or Enjoy A Bbq With Friends And Family. Watch the sunrise in the morning from floor-to-ceiling windows in the living room. Enjoy public access to beach, boardwalk and more than 100-Acre Nature Preserve for hiking. (id:58919)
Zolo Realty
G17 - 375 Sea Ray Avenue
Innisfil, Ontario
The Most Spacious 3 Bdrm Floor Plan Garden Level Corner Unit With WALK-OUT TERRACE!!! Both Sliding Door & Gate Lock By Key So No Need to Use Long Hallways & Elevators. Large Living Space For Comfortable Size Furniture. Floor-to-Ceiling Windows For Maximum Day Light!! Fantastic Closet Space! Garage Parking Spot Only Steps Away!! Gently Lived In & Feels Like New!! Short Distance to Lake Club, Marina, Boardwalk Filled With Restaurants, Shops, Conveniences & More!! Beautiful Golf Course Is A Must To Try, Nature Trails To Walk Or Snow Shoe, Pools, Music & Lots of Water Activities. So Much To Do & Experience. Come & Enjoy Everything Friday Harbour Has To Offer & Join The Community. (id:58919)
Sutton Group-Admiral Realty Inc.
1029 Barton Way
Innisfil, Ontario
Welcome to this bright and spacious 3,097 sqft 4 bedroom gem. Step inside to a bright, airy foyer with large porcelain tiles that continue through the kitchen and laundry. Separate family, living and dining rooms offer hardwood floors and easy flow for entertaining. The open to above living room showcases a floor to ceiling brick fireplace framed by a built in wall unit with pot lights. The gourmet kitchen presents a large island with wine fridge, quartz counters, a tile backsplash, stainless steel appliances and a gas stove, plus a walkout to the backyard. A beautiful main floor office with French doors can be used as a bedroom. Upstairs you will find four generous bedrooms with ensuite access, including a primary retreat with two walk in closets and a five piece ensuite. The full basement includes a separate walk up entrance for flexible future use. Brick and stone exterior. Close to schools, parks, shopping and commuter routes. (id:58919)
Royal LePage Meadowtowne Realty
1983 Innisfil Heights Crescent
Innisfil, Ontario
Situated on 2.5 private acres and backing onto a protected greenbelt with mature trees, this home offers tremendous curb appeal among other high-quality residential properties in the area. The 4-bedroom, 4-bathroom residence provides approximately 2,700 sq. ft. of above-grade living space along with a partially finished walk-out basement ready for completion. The property features a long driveway leading to a 5-car garage with an additional carport, as well as a spacious deck overlooking the private, treed setting. A 22' x 46' inground saltwater pool is positioned within mature landscaping, creating a peaceful outdoor environment. Inside, the home includes large principal rooms, a functional layout, a gas fireplace, and well-maintained classic finishes, offering a solid foundation for future updates. The walk-out basement provides considerable potential for additional living space, an in-law suite, or recreation areas once completed. This location offers privacy while remaining close to local amenities, schools, and commuter routes, including convenient access to Highway 400, making it suitable for buyers seeking space, flexibility, and long-term value. (id:58919)
Sutton Group Incentive Realty Inc.
331 Mariners Way
Collingwood, Ontario
This 2 bedroom, 2 bathroom, 2nd floor unit has gorgeous forest\\landscape views out of the primary suite and living area. An open and bright livingroom with gas f/p, dining area and kitchen that features stainless steel appliances. The Primary suite has double closets and ensuite bath with shower. One large guest bedroom plus a second full bath. Enjoy over 1 mile of walking paths in the community, with over 10 acres of environmentally protected lands including a private marina and boat house, 7 tennis courts, 4 pickleball courts, 2 outdoor pools, a sandy beach, two additional beaches and a deep swimming area off the yacht pier, a volleyball court, kayak racks\\access and putting green. The recreation centre is huge and has an indoor pool, spas, sauna, gym, games room, library, double kitchen, outdoor patio seating, social room with piano and more! Just minutes to shopping or entertainment at the Gayety Theatre, the ski hills at Blue Mountain, and on route to the quaint town of Thornbury, not to mention having Georgian Bay and Wasaga Beach at your finger tips!. Updates include; flooring and trim (2024), water heater (2023), windows (2021), gas line to BBQ (2019). The deck has a view of beautiful trees\\forest which provides a very private and enjoyable outdoor experience. You would own two outdoor storage lockers and have access to two more common storage areas. There is one parking space with additional guest parking in the immediate parking area. (id:58919)
Sotheby's International Realty Canada
228 Bayshore Road
Innisfil, Ontario
Nestled on a generous lot with peaceful nature behind and the lake just across the road, this property offers the perfect balance of family living and lakeside retreat. Just steps from the waterfront park, you can enjoy morning walks by the water, afternoons at the park, and evenings taking in the fresh lake breeze. Inside, the open-concept layout creates a warm and welcoming space where family and friends can gather with ease. A versatile separate area provides flexibility for a workshop, garage, or hangout, making the home as practical as it is inviting. Outdoors, a large deck and stone patio with a hot tub set the stage for relaxation, entertaining, and enjoying the beautiful natural surroundings. With its serene setting, proximity to the lake, and spaces designed for both everyday living and year-round enjoyment, this home is truly special. (id:58919)
Keller Williams Experience Realty
604 - 31 Huron Street
Collingwood, Ontario
ANNUAL UNFURNISHED LEASE - Experience luxury waterfront living in this exceptional Harbour House penthouse. This spectacular penthouse suite offers the ultimate Collingwood lifestyle - a 2-bedroom plus den end unit showcasing unobstructed, panoramic views of the harbour and waterfront. The vaulted ceilings and open-concept living space create an airy, light-filled retreat with unparalleled views. The gourmet kitchen features an island with seating, a gas stove, and thoughtful details for both entertaining and everyday living. Step outside to your 150 sq. ft. private terrace, perfect for morning coffee, evening dining, or taking in the tranquil waterfront sunsets.The spacious loft-style primary suite is a true sanctuary, featuring vaulted ceilings and a breathtaking view stretching to Wasaga Beach. Enjoy his and hers closets, and a spa-inspired ensuite bath complete with soaker tub, double sinks, shower and water closet. A second bedroom and den provide comfort and flexibility for guests and an office space. Enjoy the exclusive amenities of Harbour House, including a fully equipped fitness centre, two guest suites, two elegant common rooms, and a rooftop patio overlooking the bay. Ideally located just steps from Collingwood's vibrant downtown, you'll have easy access to boutique shopping, fine dining, waterfront trails, and the charm of this four-season community.This is more than a home - it's a lifestyle defined by elegance, comfort, and the beauty of the bay. (id:58919)
RE/MAX Four Seasons Realty Limited
6429 3rd Line
New Tecumseth, Ontario
Great Opportunity to own this house sitting on 10 acre of land close to new development. Great live/ work opportunity. house comes with Barn 30 x 75 and heated workshop 30x30. Property is tenant occupied current tenants pay $4400 plus utilities. Huge potential this 10 acre lot is very close to builder houses and plaza. (id:58919)
RE/MAX Realty Services Inc.
305 - 333 Sunseeker Avenue
Innisfil, Ontario
Welcome to Sunseeker at Friday Harbour! This brand-new 1 bed, 1 bath suite offers custom kitchen cabinetry, quartz counters, wide-plank flooring, window blinds & built-in closet organizers. Includes 1 underground parking, storage locker & high-speed internet. Resort-style amenities: outdoor pool w/ cabanas, golf simulator, theatre, pet wash & more. Steps to Starbucks, Fishbone, private beach & about 100-acre nature preserve. Luxury living by the lake! (id:58919)
Zolo Realty
