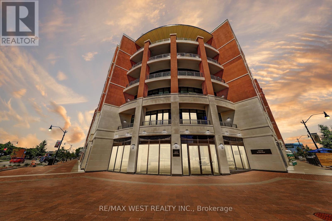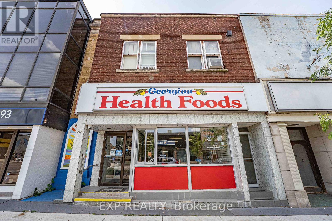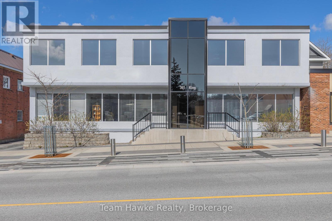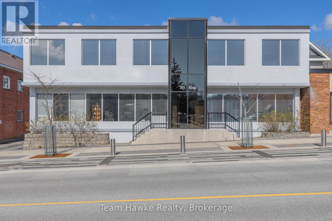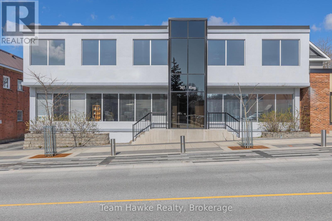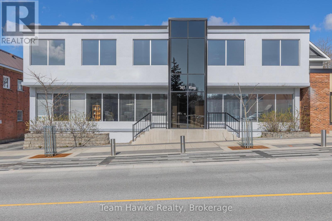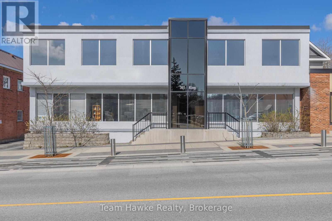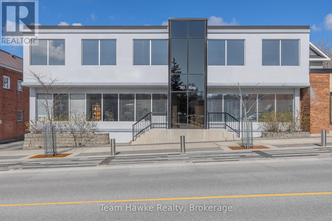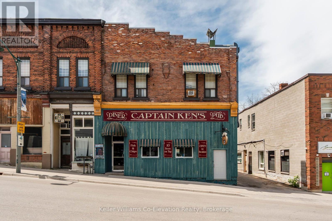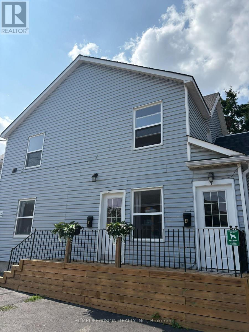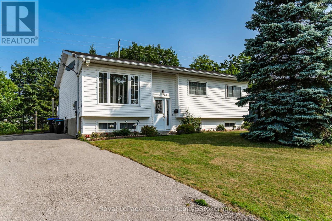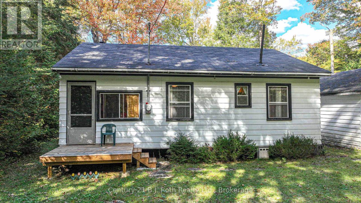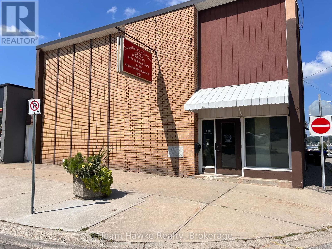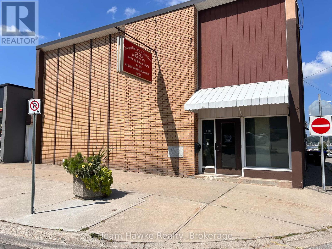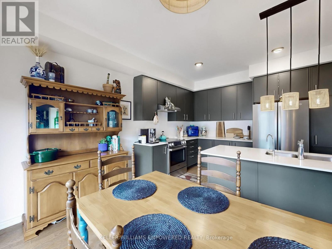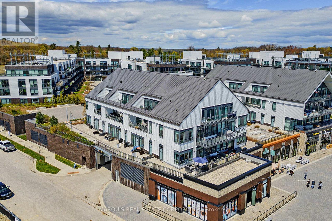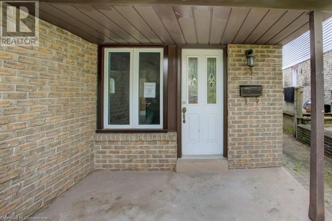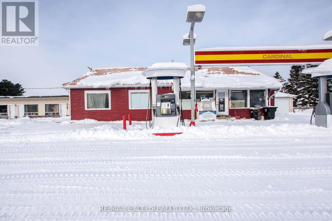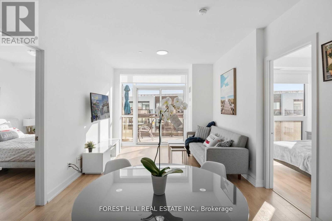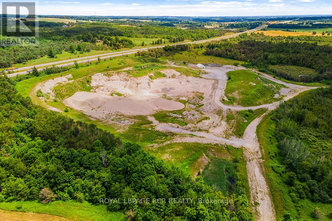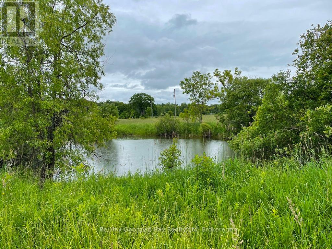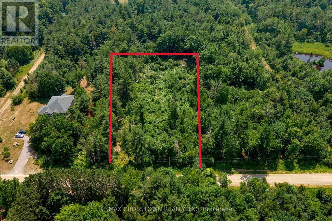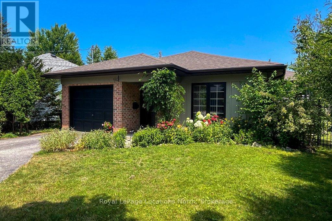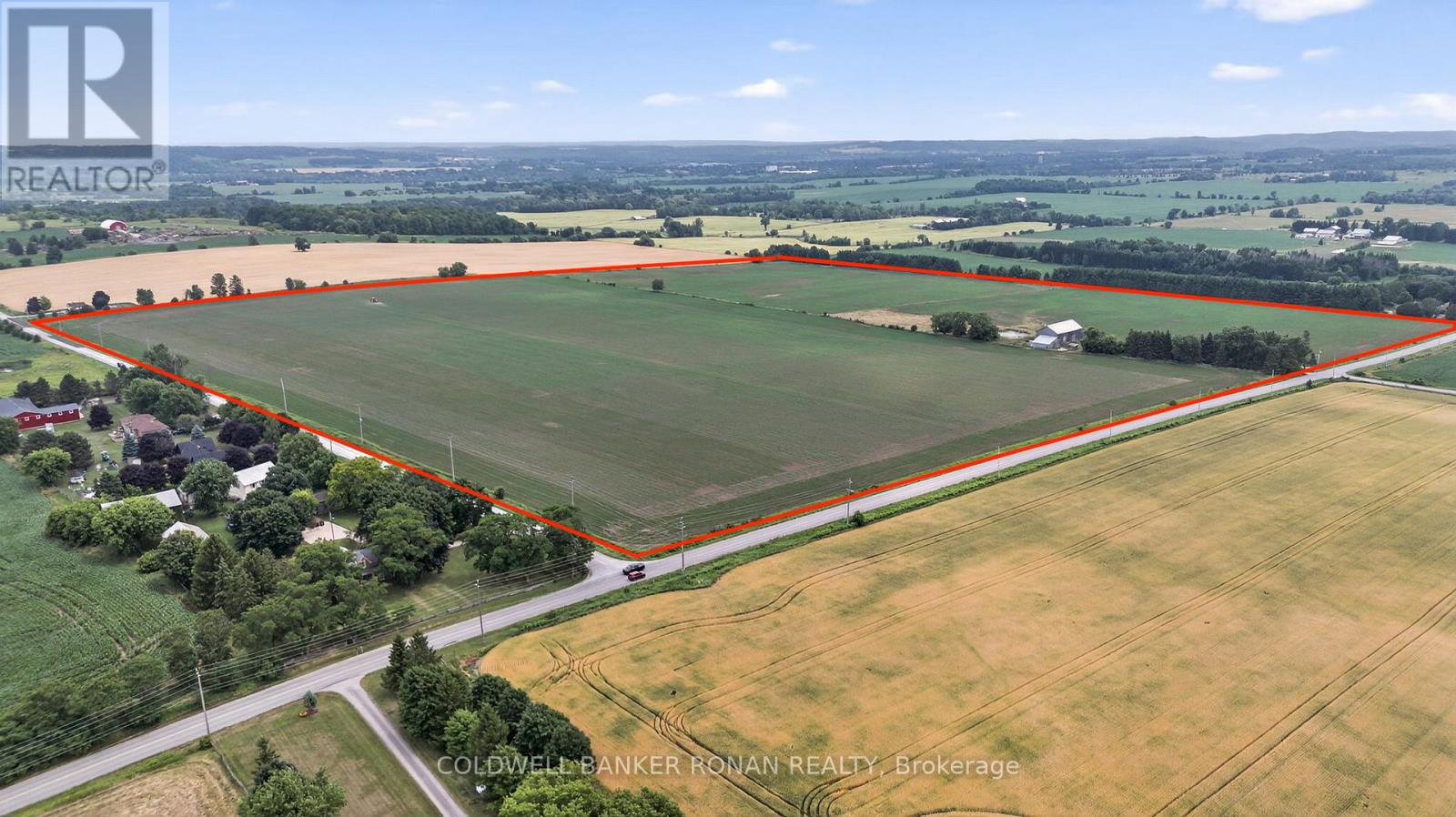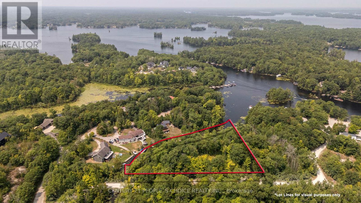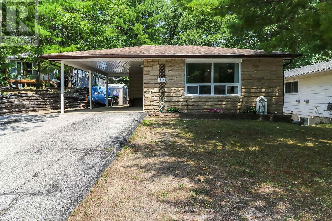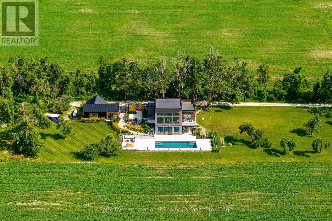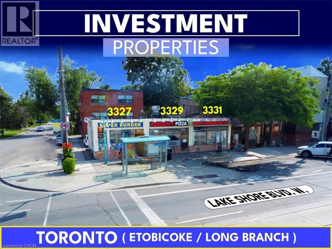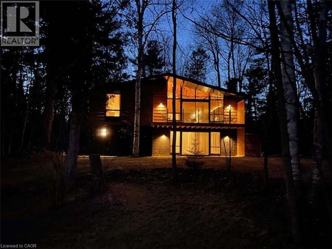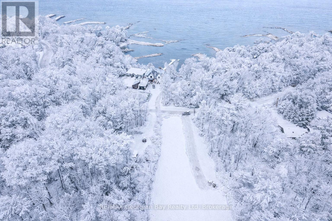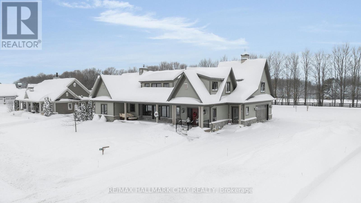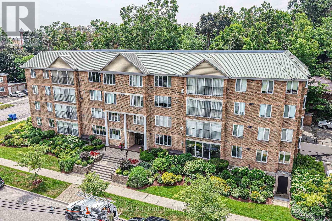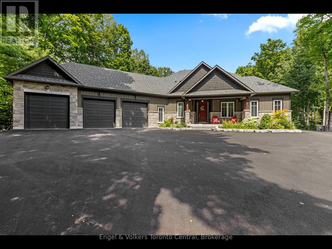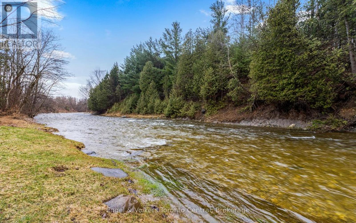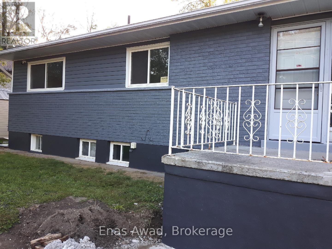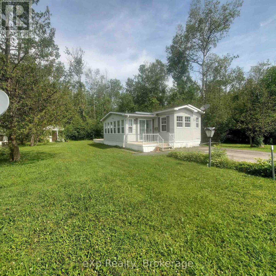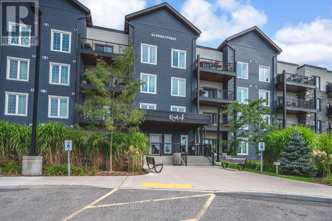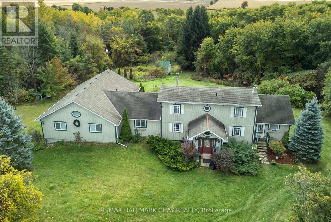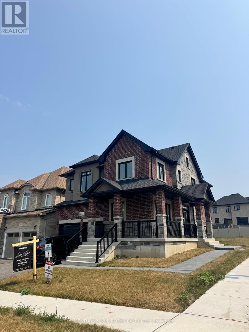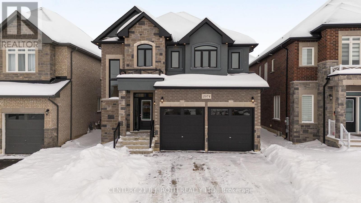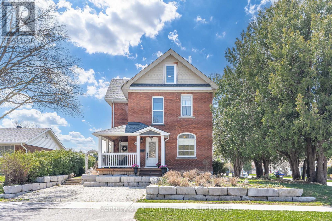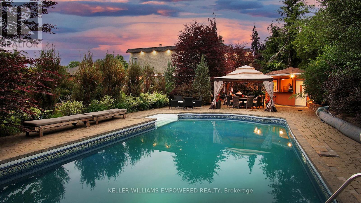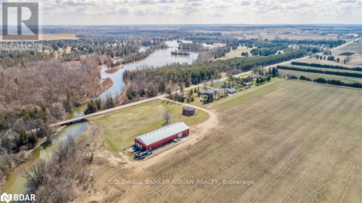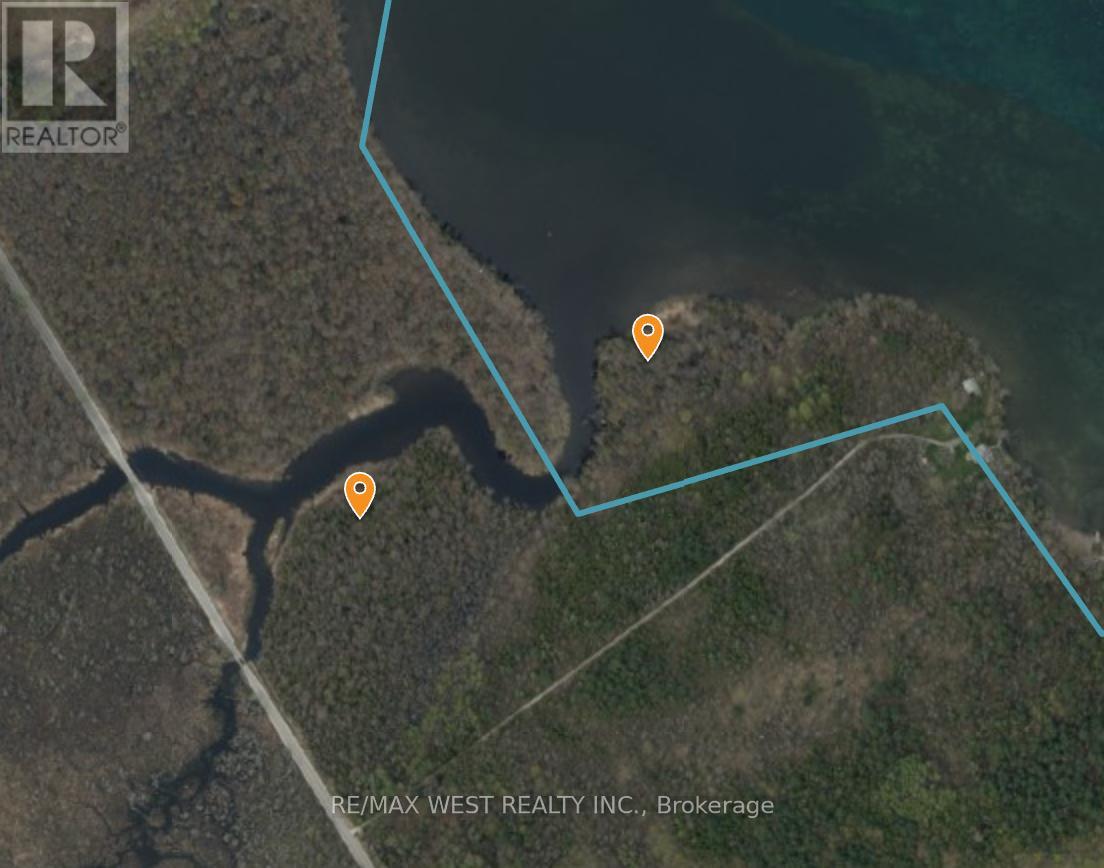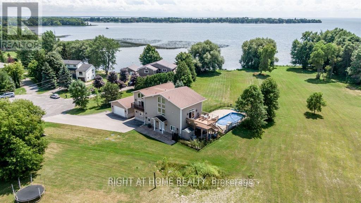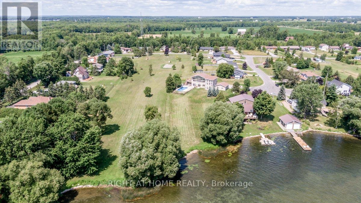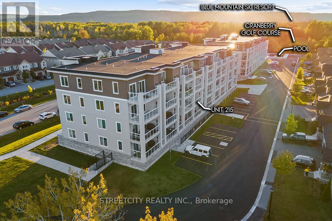211 - 1 Hume Street
Collingwood, Ontario
Welcome to one of the newest luxurious condo buildings in Collingwood, the Monaco. Perfectly situated in downtown Collingwood, enjoy being steps away from boutique fashion stores, an array of diverse dining options, farmers markets, theatres, extensive trails, the waterfront and marina. This 3-bedroom, 2-bathroom condo spans 1,441 square feet, seamlessly blending open-concept living with an abundance of natural light. The interior boasts premium finishes, including upgraded flooring, tall doors, and soaring ceilings, enhancing the luxurious atmosphere. The main living area, along with the expansive Primary Bedroom, features floor-to-ceiling windows that bathe the space in sunlight, while 2 walk-out balconies creates a seamless connection between indoor and outdoor living. The generously sized Primary Bedroom includes a double door walk-in closet and a spa-inspired 4 piece ensuite washroom, complete with double sinks and an over-sized glass shower for a truly indulgent experience.The chef-inspired kitchen serves as a centerpiece, featuring sleek Quartz counter-tops, high-end cabinetry, stainless steel appliances and a spacious peninsula breakfast bar for casual dining. Take in the stunning Escarpment views from the beautifully landscaped rooftop terrace, offering ample seating and BBQ areas. Indoors, enjoy the well-appointed bar area and a large, fully-equipped professional gym, both providing additional spaces to unwind while enjoying panoramic vistas.This residence also comes with two underground parking spaces, an exclusive storage locker, and a double bicycle rack, adding convenience and comfort to your upscale lifestyle. (id:58919)
RE/MAX West Realty Inc.
268 King Street
Midland, Ontario
This Fully-Leased Commercial Building In Downtown Midland, Located In The Vibrant Setting Of Georgian Bay, Presents An Exceptional Investment Opportunity. The Property Comprises Three Units, With A Main Floor Housing A Thriving Health Food Store And Two Residential Units Above. These Apartments Include A Spacious 3-Bedroom, 2-Bathroom Unit And A Comfortable 2-Bedroom, 2-Bathroom Unit, Ensuring A Diverse And Stable Rental Income Stream. With Its Current Rents And Long-Term Lease Agreements, This Property Offers A Compelling Return On Investment That Is Expected To Endure For Years To Come. The Building Enjoys Prominent Visibility Along King St And Access From Hugel Ave, Attracting High Volumes Of Both Drive-By And Walk-In Traffic. Its Strategic Location In The Heart Of The Downtown Core Positions It For Continued Growth And Success. Furthermore, The Recent Complete Renewal Of The Streetscape In 2020 By The Town Of Midland Enhances The Property's Appeal And Value. This, Coupled With Midland's Reputation As A Fast-Growing And Picturesque Town, Makes This Property A Highly Desirable Asset For Any Investor Looking For Long-Term Rental Income In A Thriving Community. (id:58919)
Exp Realty
1e - 361 King Street
Midland, Ontario
Tucked away at the rear of this downtown Midland building, this commercial unit offers a unique layout and finishings that set it apart. The space is well-suited for creative offices, boutique services, or wellness-based businesses looking for something a little different. One of the standout features is the walk-out to a private stone patio, perfect for staff breaks, client meetings, or creating a welcoming outdoor experience. Functional, flexible, and full of character, this unit combines privacy with access, all in a central downtown location with ample on-site parking. NOTE: Various layouts available. (id:58919)
Team Hawke Realty
361 King Street
Midland, Ontario
Set on a large lot in the heart of Downtown Midland, this well-maintained commercial building offers massive square footage and versatile space across two levels. The main floor features a mix of open-concept areas, private offices, and unique layouts, including a front-facing unit with King Street exposure, and a rear unit with a walk-out to a private stone patio. Upstairs, the second level includes multiple offices, meeting rooms, a large flex space, and a kitchenette ideal for staff use. The property spans an entire city block, with access from both King Street and Midland Avenue, and offers on-site parking, a rare find downtown. With multiple layout options and flexible zoning, this building suits a variety of commercial uses. (id:58919)
Team Hawke Realty
2w - 361 King Street
Midland, Ontario
Facing King Street on the second level, this spacious unit offers a large open-concept area ideal for collaborative work, training, or flexible desk setups. With multiple private offices and two 2-piece bathrooms, its well-equipped for a range of professional uses. Natural light flows through the space, creating an inviting atmosphere for both staff and clients. Set in the heart of downtown Midland, this unit delivers functionality, visibility, and convenience, with parking available on site. NOTE: Various layouts available. (id:58919)
Team Hawke Realty
2 - 361 King Street
Midland, Ontario
This expansive second-floor unit offers a well-designed mix of private offices, meeting rooms, and a large open flex space, ideal for collaborative work, staff training, or a bullpen setup. Whether you're a growing company or an established team looking for more breathing room, this space adapts to your needs. A convenient kitchenette makes for a perfect staff break area, and the overall layout promotes both productivity and comfort. Located right in the heart of downtown Midland, this unit provides a professional environment with walkable access to amenities and plenty of on-site parking. NOTE: Various layouts available. (id:58919)
Team Hawke Realty
1 - 361 King Street
Midland, Ontario
Position your business in the heart of Midland with this versatile 3,261 sq. ft. main floor commercial space. Located on the main street in the downtown core, this unit offers excellent visibility and a flexible layout, ideal for office, retail, studio, or service-based use. Features include umptine private offices, ample storage space, and a common area with back entrance. The deep lot offers plenty of parking. Whether you're launching something new or expanding your footprint, this space delivers the location and layout to make it happen. NOTE: Various layouts available. (id:58919)
Team Hawke Realty
2e - 361 King Street
Midland, Ontario
This rear-facing second floor unit offers a quiet, professional setting featuring several private offices, a spacious meeting room, and a kitchenette, perfect for staff breaks or informal team gatherings. Ideal for professional services, admin teams, or anyone in need of a functional and private workspace. Located in the heart of downtown Midland with on-site parking and shared access options, this unit combines comfort, convenience, and practicality. NOTE: Various layouts available. (id:58919)
Team Hawke Realty
70 Main Street
Penetanguishene, Ontario
A rare chance to own a versatile, income-generating property in the heart of Penetanguishene! Home to Captain Ken's Diner & Pub, a beloved local landmark operating since 1976. The main floor features a fully equipped, turnkey restaurant space, known for its high visibility, steady foot traffic, welcoming atmosphere, and loyal customer base. Above the restaurant, the second floor offers two large, 3-bedroom, 1-bath apartments, both currently tenanted providing reliable rental income. Highlighted by a deck/patio off the back unit. With prime Main Street frontage, on-site parking (5-6 cars), and flexible DW zoning, this property is ideal for restaurateurs, investors, or entrepreneurs. Whether you continue its long-standing tradition or bring your own vision, this is a rare chance to own a piece of Penetanguishene's history. Don't miss this incredible opportunity! (id:58919)
Keller Williams Co-Elevation Realty
78 Front Street S
Orillia, Ontario
This Legal Fourplex 4 unit income property is your answer to positive cash flow and securing your financial freedom! These 4 units have all been freshly renovated from the top to bottom. New windows, floor, paint, etc. Units have undergone major fire code updates. All 4 units have separate hydrometers put in place. Located on a corner lot right by the water in Orillia's up and coming area. The development + vision proposed will turn todays buy into financial returns for years to come! (id:58919)
Homelife/vision Realty Inc.
32 Bridle Road
Penetanguishene, Ontario
Welcome to 32 Bridle Rd, Penetanguishene! This well-maintained 3-bedroom, 2-bathroom Raised Bungalow offers the perfect blend of comfort, functionality, and location -ideal for first-time buyers or growing families! Main floor features two spacious bedrooms, a generously sized third bedroom in the lower level, with potential to add a fourth or create a large rec room, bright, open-concept living space. Walk-out deck from the kitchen, perfect for entertaining in your fully fenced in, nicely landscaped backyard. Enjoy outdoor living at its finest with your own private pergola-the perfect spot to unwind, enjoy summer meals in a peaceful setting. The roof was replaced just 3 years ago worry-free living! Located in a family-friendly neighborhood, walking distance to schools, parks, and scenic trails & just minutes to Georgian Bay where you can enjoy boating, swimming, fishing, and more! Only 10 minutes to Midland and close to all major amenities. All appliances included and under 5 years old. Added bonus, includes generator, water softener. Move-in ready book your showing today! (id:58919)
Royal LePage In Touch Realty
6571 Pioneer Village Lane
Ramara, Ontario
Escape to tranquility in this charming 3-bedroom, seasonal cottage nestled along the scenic Head River. This peaceful country retreat offers the perfect getaway from city life. Inside, the cozy cottage provides a rustic feel, ideal for summer escapes. Included in the sale is the adjacent vacant lot, offering additional space, enhanced privacy, or potential for future development. Whether you envision expanding the current retreat or simply enjoying the extra land, this rare double offering is a unique opportunity. Enjoy outdoor living with serene river views, mature trees, and ample space for relaxation or recreation. Whether you're looking for a seasonal retreat or a peaceful place to unwind, this idyllic property is a nature lovers dream! (id:58919)
Century 21 B.j. Roth Realty Ltd.
Main Floor - 518 Dominion Avenue
Midland, Ontario
Discover the potential of this expansive and adaptable ground floor unit, ideally situated in the bustling core of Downtown Midland. Offering approximately 3,900 square feet of open-concept space, this unit is ready to be tailored to your business vision. Complete with a functional kitchen, and a great amount of storage, the layout is well-suited for a variety of commercial uses from a fitness centre or yoga studio to a café, retail shop, restaurant, or event venue. The possibilities are endless. Located in a high-visibility, high-foot-traffic area, your business will benefit from constant exposure and easy access for both pedestrians and local traffic. Take advantage of this rare opportunity to anchor your business in one of Midlands most dynamic and growing downtown locations. (id:58919)
Team Hawke Realty
Second Floor - 518 Dominion Avenue
Midland, Ontario
Position your business for success in this expansive upper-level office suite, located in the heart of Downtown Midland. Offering over 3,100 square feet of functional workspace, this unit features generously sized rooms, and open areas that can be customized to suit a wide range of professional uses. Whether you're running a growing company, creative studio, wellness practice, or co-working space, the layout provides the flexibility and room to thrive. With ample space, storage options, and a prime downtown address, this location offers convenience, visibility, and walkability all in one. (id:58919)
Team Hawke Realty
28 Gemini Drive
Barrie, Ontario
Stylish Family Home minutes from Barrie Waterfront & Trails! $21,000 in builder upgrades and $15,000 in post-closing improvements. A beautifully designed 2,026 sq. ft. home on first and second floors with 33 ft frontage is nestled in a peaceful, family friendly neighborhood. Elegant porcelain slab tile in foyer with an eight-foot entrance door, main living quarters are bright and open-concept with a stunning kitchen and walkout to backyard ideal for indoor and outdoor entertaining. Hardwood flooring throughout both main and second level with solid wood staircase in-between. The upper level features a primary suite boasting two walk-in closets and luxurious 5-piece ensuite with two West Elm medicine cabinets. Convenient second-floor laundry. Unfinished basement with oversized windows boasting southern exposure, epoxied floors ready for finishing touches. EV charger rough-in. Sorso Whole Home Water System (filters, softeners, hydrogenates). GE Sapphire Blue laundry with extended warranty. Fabulous safe and family friendly location tucked away from major road. Nearby park with basketball court and age-specific play zones. Just 5 min to shops, dining, gyms, and cafés, 10 min to 4 golf courses, and to the Barrie waterfront, Heritage Trail, and Holland Rivers Wilkins Walk Trail. Surrounded by natural beauty, this home blends comfort and convenience. A perfect blend of nature, style, and community. This move-in ready home offers the lifestyle your family deserves! (id:58919)
Keller Williams Empowered Realty
144 - 331 Broward Way
Innisfil, Ontario
Look at other condos or look at the lake, boardwalk, island towns, marina, pier, lakeclub, and more. Yes, this condo is in Friday Harbour Resort. And is one of only 16 one bedrooms. (id:58919)
Marquis Real Estate Corporation
36 Fox Run
Barrie, Ontario
Opportunity to enter the market with this 3-bedroom, 2-storey home. Offering approximately 1,900 sq ft of finished living space, including a finished walkout basement. Located on a 125 ft deep lot backing onto a treed parkette, there are no rear neighbours. Interior has been freshly painted. Roof replaced in 2017. The main floor includes a large eat-in kitchen, living and dining areas, and a spacious foyer. Upstairs are three well-sized bedrooms and a full bathroom. The primary bedroom includes a walk-in closet and a separate vanity sink. (id:58919)
Chestnut Park Realty Southwestern Ontario Limited
Chestnut Park Realty Southwestern Ontario Ltd.
8906 Hwy 11 Road S
Orillia, Ontario
Great Opportunity To Have The Hotel Has 10 Bachelor Units With Monthly Rentals, Long Term Tenants, Owner Residence & Gas Station With Convivence Store Gives Positive Cashflow, Open 7 Days, Roof 2024, Convenient Hwy Access W Easy On/Off, Fast Growing As 7.2% From Its 2016 Population, Minutes To Downtown Orillia Known as "Sunshine City", Close To Casino Rama, Many Tourists & Boaters Are Attracted to the waterfront Park Couchiching Beach Park/Centennial Park/Port & Its Position As a Gateway to Muskoka, Algonquin Provincial Park, the Trent Severn Waterway, Annual Perch Fishing Festival & Christmas in June, Boat & Cottage Shows Are Held in June and August, A Lots Of Potential To Solid Foundation For FutureGrowth & Allowing a New Owner The Flexibility To Implement Alternate Operating. **EXTRAS** Chattels & Fixtures Are Available Upon Request (id:58919)
RE/MAX Excel Realty Ltd.
427d - 333 Sea Ray Avenue
Innisfil, Ontario
Welcome to your dream condo in the vibrant and scenic Friday Harbour Resort! This contemporary 2-bedroom, 2-bathroom condo offers the perfect blend of luxury and convenience, ideal for anyone looking to enjoy a work-from-home lifestyle while being surrounded by natures beauty. Step into an open-concept living space featuring quality finishes throughout, a spacious living room, and a modern kitchen that's perfect for entertaining. The large balcony invites you to relax and unwind, offering a peaceful view of the surrounding forest. Plus, the condo is equipped with smart home technology that lets you remotely monitor your unit through an app on your phone. Take advantage of year-round fun with an abundance of summer and winter activities, seasonal festivals, and outdoor adventures at your doorstep. Watch panoramic views from your rooftop terrace, including breathtaking fireworks displays during special celebrations. Enjoy the vibrant boardwalk, marina shops, restaurants, LCBO, grocery store, and even a Starbucks all just steps away. In addition, you'll have access to a golf course, a private beach, two swimming pools with bars, restaurants, natural trails, and much more! This exceptional home comes with 1 parking space and a locker for added convenience. Don't miss your chance to live in Innisfil's most sought-after waterfront community where every day feels like a vacation. Come and see why life at Friday Harbour Resort is all about enjoying life, nature, and endless possibilities! (id:58919)
Forest Hill Real Estate Inc.
1777 Old Second Street S
Springwater, Ontario
This licensed pit boasts an exceptional location. Abutting Hwy 400 this property is only 5 minutes away from the Forbes rd exit and just north of Barrie. The entire property is 97.5 acres zoned a mix of ME-9 Extraction Industrial Special | A Agriculture | OS Open Space. The licensed area is 19.38 ha (47.9 acres). License number 32554 Class A, with an excellent annual extraction cap of 500,000 tonnes per year. A full discovery was executed by Skelton Brumwell & Associates Inc. establishing an estimated reserve of 1,150,000 tonnes within the current site plan. Reserve is mostly sand with mixed stone, good for B Gravel or various screened sands. This reserve is in addition to the current stockpiles on site. The site plan also allows for recycled granular of concrete, asphalt and brick on site. Additional property amenities include a) a heated and electricity powered scale house, with weigh station b) diesel heated 40 X 60 tarpaulin structure on concrete block foundation with a 16 foot drive door c) 2 office trailers d) ample parking area for equipment and storage. (id:58919)
Royal LePage Rcr Realty
1744 Balkwill Line
Severn, Ontario
This spectacular acreage, nestled in the peaceful area of Coldwater, boasts a nice spring-fed pond, expansive hay fields covering fifty-three acres, and scenic wooded areas, all ready for the home of your dreams. Benefitting from its prime location, the property offers seamless access to downtown Coldwater, Highway 400, and a range of recreational activities including skiing, fishing, and boating on Sturgeon Bay, MacLean Lake, and Georgian Bay. As a haven for nature lovers, the acreage abounds wildlife and vibrant birdlife. With its vast potential for development, this property presents an exceptional opportunity to create your dream hobby farm. We invite you to book a preview and explore this remarkable property, and discover its full potential! (id:58919)
RE/MAX Georgian Bay Realty Ltd
1979 Concession M-N Road
Ramara, Ontario
Build your dream home on this treed 1.83 acre parcel of land on a quiet country road. Property is just outside the quaint town of Washago with shops and restaurants. Enjoy Hiking trails nearby as well as a few options for water access just minutes away. Land has been partially cleared and Hydro is at lot line.Property is zoned rural. All Levies and Development Fees are the responsibility of the Buyer.Please book an appointment to walk the property. (id:58919)
RE/MAX Crosstown Realty Inc.
115 Robinson Street
Collingwood, Ontario
This inviting bungalow offers over 1000 square feet of main floor living plus an incredible 3-season glass terrace. The floor plan is nicely laid out with an enclosed front foyer, open living area, two bedrooms, one large bathroom and a laundry room/pantry off the kitchen providing easy access to the single car garage. Highlights include; new windows, corner gas fireplace, walk out to terrace, newer flooring, new dishwasher, new stove, new eaves, new window coverings, storage loft above the garage with drop down ladder and more. The side yard is an ideal space to enjoy the outdoors without having to maintain a large property. Situated in the heart of Collingwood on a quiet street within walking distance of downtown and Georgian Bay and convenient to all the amenities and recreational activities the area has to offer. (id:58919)
Royal LePage Locations North
2577 Adjala-Tecumseth Townline
New Tecumseth, Ontario
Beautiful corner farm available in New Tecumseth, offering 100% workable land in a highly sought-after area of investor and developer owned land. One parcel away from Tribute development and overlooking Colgan and Tottenham, this property presents an excellent opportunity for investors, builders, developers or relocating farmers. With great road frontage and development potential, this well-positioned parcel is a rare offering in a rapidly growing area. (id:58919)
Coldwell Banker Ronan Realty
2577 Adjala Tecumseth Townline
New Tecumseth, Ontario
Beautiful corner farm available in New Tecumseth, offering 100% workable land in a highly sought-after area of investor and developer owned land. One parcel away from Tribute development and overlooking Colgan and Tottenham, this property presents an excellent opportunity for investors, builders, developers or relocating farmers. With great road frontage and development potential, this well-positioned parcel is a rare offering in a rapidly growing area. (id:58919)
Coldwell Banker Ronan Realty
3700 Narrows Road
Severn, Ontario
This cleared, private lot on Little Lake of Gloucester Pool offers the ideal spot to build a family cottage, home, or compound. Surrounded by mixed forest with sunset views in a quiet bay off the Trent Severn Waterway, the gently sloping, level property is easy to access year-round via a private lane connected to a municipally maintained road. The driveway is in, hydro is at the lot line, and a shore dock is permitted. The lot is part of an executive estate neighborhood and includes ownership of a water lot (land under the waters edge). It's 10 minutes from Port Severn and Hwy 400, with convenient access to Coldwater, Midland, Barrie, ski hills, and golf. The property includes a share in a private road (annual fee applies) and a dock share across the lane for a large boat slip. From here, you're a short boat ride to dining in Port Severn, Gloucester Pool, the Trent Severn Waterway, and Georgian Bay. Buyer is responsible for development fees. A convenient, private location to create something special. Originally purchased 3 years back with ambition to build a home. Owner invested more than $150,000 on drawings, site plan approval, building permits, along with rendering for a home that has been approved. All information is attached! All the leg work has been completed! Looking for the right buyer to make this dream a reality! Permit is for 2978 square feet house with triple car garage. (id:58919)
Century 21 People's Choice Realty Inc.
33 Parkwood Drive
Wasaga Beach, Ontario
Fantastic Family Bungalow on a private street in beautiful Wasaga Beach. This 3+1 bedroom, 2 bathroom bungalow boasts an open concept living/dining room with tons of natural light, large kitchen with ample storage, three generous sized bedrooms on the main floor, including the primary, a side entrance giving this home the potential to create an accessory apartment and generate income. The fully finished basement offers a large fourth bedroom, a rec/family room with walk-out the backyard, a full bathroom, laundry and a bonus/games room to top it all off. The large private property includes ample driveway parking with the convenience of a carport and an outstanding private, flat, fully fenced backyard. Located on a family friendly street just 10 minutes to Beach 1, 8 minutes to the Casino and proposed new Costco and 20 minutes to downtown Collingwood, you are in the heart of it all in beautiful Southern Georgian Bay. (id:58919)
Sotheby's International Realty Canada
2566 5 Concession S
Clearview, Ontario
"Viewfield" an exceptional three-bedroom home, where you can experience the most stunning sunrise and sunset views. Set on 1.3 professionally landscaped acres outside the vibrant village of Creemore. Tucked at the end of a maple-lined driveway, the home exudes the peaceful elegance of a European retreat. Inside, the bright and airy layout is designed to impress. Oversized windows frame panoramic views of rolling hills and farmland, while the open-concept main floor blends everyday comfort with sophisticated style. The custom walnut kitchen features granite counters, wall oven and cooktop, and a large island with floating shelves perfect for cooking or gathering.In the great room, soaring 16-ft ceilings and a sleek Napoleon fireplace create a dramatic focal point, while the dining areas minimalist chandelier keeps the views front and center. Radiant in floor heating throughout the house is perfect for the cooler fall and winter days. The main-floor primary suite is a tranquil retreat, with a private dressing room, spa-like ensuite, and floor-to-ceiling windows offering abundant natural light. Downstairs, the walkout lower level is perfect for guests or extended stays, with a large family room, wet bar, 3 piece washroom, pantry, and additional storage. Working from home you can find your own space in the lovely office with built in shelving and desk. The 2 guest bedrooms are spacious with one of them having private access to a walk out with views as far as the eye can see. Step outside to a private backyard oasis with a new heated in-ground saltwater pool (2023), surrounded by limestone and concrete patios, mature trees, and a privacy fence. A bonus studio/yoga room with sliding glass doors overlooking the hills of Creemore.With cedar, Eramosa stone, and stucco finishes, the home blends seamlessly into its natural setting. Offering over 3,000 sq ft of finished space plus a large garage. Hundreds of thousands spent since owners have purchased. 5 minutes to Creemore. (id:58919)
Sotheby's International Realty Canada
3327 Lake Shore Boulevard W
Toronto, Ontario
3-Freehold Investment Properties, must be sold together, 3-Separate Utility Services, 3-Full Basements separated by concrete demising walls,---Very busy & Excellent Location with Streetcar Stop at Front Door,---Long term tenants (15+ Yrs),---There is a 10' (Right-of-Way) at rear for deliveries,---fast developing & high-density area,---Original Owners (since 1980s)---Owners are retiring. (id:58919)
Right At Home Realty
28 Birch Trail
Wasaga Beach, Ontario
For more info on this property, please click the Brochure button. Welcome to this mid-century modern four-season home, just a short walk from the sandy shores of Wasaga Beach. Nestled on a quiet cul-de-sac and surrounded by mature trees, this 90' x 187' lot offers a peaceful and private setting with easy access to forest trails, biking paths, and outdoor recreation. This property is ideal for those seeking a full-time residence, a tranquil weekend retreat, or a high-end investment opportunity. This fully renovated property blends original charm with thoughtful upgrades. The interior features preserved 1970s cedar ceilings (15ft high), natural materials, and clean architectural lines. Slab on grade construction. No basement. Main Level: Entry, Office, 1 bdrm, 1 full bath with steam shower, and family room with F/P, bar/sink. Second Level: Kitchen/Dining, Living room with F/P, 2 bdrms, 1 full bath/tub and laundry. Large windows offering calming views of the trees and natural surroundings. Recent upgrades include a new steel roof (2021), 80,000 BTU gas furnace (2025), central A/C (2022), updated plumbing, and full electrical rewire with new panel (2022). Kitchen and dining area feature custom cabinetry, quartz countertops and new appliances incl. Bosch extra quiet dishwasher. Private, fully treed half-acre lot includes a firepit, natural landscaping, and offers a 5 minute walk to the beach via quiet, private pathways. Designed with inspiration from Japanese minimalism and Scandinavian warmth, the home offers calm, curated spaces throughout, making it a rare opportunity in one of Wasaga Beach’s most desirable locations. (id:58919)
Easy List Realty Ltd.
465 Silver Birch Drive
Tiny, Ontario
Lot is cleared! Lovely building lot in Prestigious area of Thunder Beach, ready to be built on now. This property is within walking distance of Beautiful Georgian Bay, 20 minutes from all amenities and travel destinations. Build a New Home starting from 1.2 million. Choose from one of our sellers pre-designed homes or customize your own home with a design team. Drawings attached to supplements. Don't let this unique opportunity pass you by. (id:58919)
RE/MAX Georgian Bay Realty Ltd
14 Georgian Grande Drive
Oro-Medonte, Ontario
Welcome to 14 Georgian Grande Dr in Oro-Medontes prestigious Braestone Estates. This charming bungaloft is nestled on a highly desirable + acre lot backing on the Braestone Farm. Enjoy easy access to the fields of berries, fruit trees, vegetables, and skating pond. This Morgan model boasts a modern open-concept design with 3 bedrms, 3 bathrms, and over 2,400 sq ft of fin living space. Dramatic soaring ceilings in the main living areas are accentuated with walls of windows both front and back. The kitchen features stone countertops, high end Fisher-Paykel appliances, and an additional servery to expand your storage space. The dining area, unique by design, has French doors leading to the front covered porch and also out to the back patio. The living room is made cozy by a Napoleon gas f/p. The primary suite is situated on the back of the home with tranquil views of the farm, has a W/I closet and 4 pc ens with glass shower. The second bedrm on the main floor is being used as an office. Upstairs, a 900 sq ft loft area is set out with a cozy sitting room, a bedroom that can accommodate 2 queen size beds and has an ensuite bath and W/I closet. Great for guests or family. The unfinished basement with rough-in bath has endless possibilities for extended living space. EXTRAS: Awesome sense of community full of great people, Bell Fibe high speed, Double car garage, 11 KW generator, monitored alarm system, gas BBQ hookup, and lawn sprinkler system. Located between Barrie and Orillia, enjoy peaceful country estate living with a wide variety of outdoor activities at your doorstep; Golf at the Braestone Club, Ski at Horseshoe and Mount St Louis, Bike at Hardwood Hills, Hike in the Simcoe and Copeland forests, Easy access to snowmobile trails, Boat in the surrounding lakes, Get pampered at the new Vetta Spa. Feel comfortable being just 10-15 min drive from a wide variety of amenities including restaurants, rec centres, theatres, hospitals, shopping, and Costco. (id:58919)
RE/MAX Hallmark Chay Realty
104 - 95 Matchedash Street N
Orillia, Ontario
Welcome to The Curtmoor, a highly desirable building in the heart of the North Ward! This beautifully maintained main floor condo offers 1,800 sq ft of comfortable living space with 3 bedrooms, 2 bathrooms, and a spacious in-unit laundry and storage room. Enjoy access to a peaceful back garden area, plus an additional storage room, for the exclusive use of this unit, conveniently located just across the hall. This is the only unit on the floor that includes an additional storage room. Features include underground parking, beautifully landscaped gardens, a welcoming common room, and regular social gatherings. All within easy walking distance to downtown shops, restaurants, and the waterfront. A rare opportunity to enjoy low maintenance living in a vibrant and peaceful community! (id:58919)
Century 21 B.j. Roth Realty Ltd.
81 Spruce Street
Tiny, Ontario
Custom-Built Retreat in Woodland Beach, Tiny Township. Welcome to your dream home in the heart of Woodland Beach! Nestled on a beautifully treed one-acre lot, this thoughtfully designed 4-bedroom bungalow (with potential for a 5th bedroom or home office) was custom built in 2018 and offers the perfect blend of comfort, style, and functionality. Step inside to rich hardwood floors, two cozy gas fireplaces, and a bright, cheerful kitchen ideal for family meals and entertaining. The triple-car garage and newly paved driveway include a concrete pad designed for your motorcoach, camper, or RV, a rare bonus for adventurous spirits. The expansive back deck sets the stage for summertime BBQs and relaxing under the stars, while the finished lower level with in-floor heat offers space for every kind of gathering whether its a game of billiards or ping pong, a wine tasting from the cantina, or movie nights in front of the cinema-style projection screen and fireplace. Best of all, you're just a short stroll to the beach via a township-maintained waterfront access. Whether its a permanent home or weekend escape, this property delivers a lifestyle of comfort, privacy, and recreation, all just steps from the shores of Georgian Bay. (id:58919)
Engel & Volkers Toronto Central
3237 Collingwood Street
Clearview, Ontario
Discover a Rare Slice of Riverfront Paradise on the Edge of Creemore. Welcome to nearly 100 acres of breathtaking natural beauty where rolling meadows, mature mixed forests, and the serene Mad River weave together a landscape of endless possibility. Located just outside the charming village of Creemore, this remarkable property offers a blank canvas for your dream vision. Whether you imagine a private country estate, a working farm, an equestrian haven, or a peaceful nature retreat, the lands diverse topography and scenic vistas provide the perfect backdrop. Explore winding trails, enjoy woodland walks, or experience the thrill of ATV rides across this expansive and ever-changing terrain. Let your creativity soar as you explore this rare opportunity where forest, field, and river converge to offer a truly unique and inspiring setting. The potential is as vast as the land itself. (id:58919)
Engel & Volkers Toronto Central
22 Olive Crescent
Orillia, Ontario
This is a large legal 4plex. Apt 1-1bdrm, apt2-3bdrm, apt3-1bdrm, apt4-2bdrm, plus coin-operated laundry room and storage space. Apt 2 & 3 are set up to be combined into one large family with 4 bedrooms, 2 living rooms, 2 bathrooms , a large open-concept kitchen and has its own front entrance. This still leaves 2 apartments to rent out to pay the mortgage or maybe use it as a multi-generational home with parents or grandparents having their own place. So many configurations to work with. A huge backyard to allow the family to play that has 3of4 units completely renovated (TBF July 31) with all NEW interior doors, flooring, trim, bathrooms, kitchen and appliances. It is located across the road from multi-million dollar lakefront homes with Kitchener Park located 400ft away with a beach area and boat launch access. It's on a huge lot of 0.4 Acre that can possibly accommodate building another residence (garden suite) in the backyard, with the new owner getting proper approval. New roof, insulation and siding 2015. Buyers or agents confirm all measurements. (id:58919)
Enas Awad
24 Prince Charles Avenue N
Springwater, Ontario
Welcome to your tranquil, beautifully treed, family oriented escape tucked peacefully away in Rural Springwater. While still remaining just minutes from amenities, this excellent central location situated between Wasaga Beach and Elmvale offers both a very quick ride for a family beach day on the stunning shores of Georgian Bay or some walking, shopping and dining in the quaint village shops and restaurants in Elmvale. Or if you just feel like staying home, Wasaga Pines is a very well maintained community offering TWO swimming pools, a clubhouse, soccer field, basketball court, rec hall, pavillion, mini putt and super fun playground area. The community also hosts numerous planned activities/events such as cards, game nights, themed events etc for all to enjoy. The very bright, open concept, freshly painted, well maintained mobile home has 2 bedrooms, 1 full bath (4pc) plus 1 ensuite (2pc), huge living room aluminated with natural light in the day and a cozy fireplace to curl up beside at night with a good book. Also equipped with a well kept kitchen with tons of storage space and big pantry, large dining area, laundry closet and two lovely front and back decks to enjoy your early morning coffee or early evening tea. This property backs onto forest, ensuring your backyard privacy as well as a perfect backdrop for nature loving enthusiasts. Very little to do besides move right in and make this home your own with your personal touches and head over to enjoy all of the amazing property amenities this community offers. Taxes/water included in park fee.($6418.40 - 2025 with option to pay monthly or annually) (id:58919)
Exp Realty
112 - 54 Koda Street
Barrie, Ontario
SPACIOUS TWO-BEDROOM CONDO WITH MODERN FINISHES & AN IDEAL LOCATION! Discover this stunning, open-concept home nestled in the highly sought-after Holly neighbourhood. Perfectly positioned close to all amenities, this home is in a vibrant, family-friendly community that offers everything you need and more! Step inside this beautifully designed 2-bedroom, 2-bathroom property and be immediately impressed by the expansive 9 ceilings, intelligent storage solutions, and abundant natural light flowing through the space. Quality flooring throughout the home ensures a seamless flow from room to room, enhancing the overall sense of luxury and comfort. The spacious living area is perfect for entertaining or unwinding after a long day. The modern kitchen features sleek stainless steel appliances, a rare walk-in pantry, and elegant granite countertops complemented by a classic white subway tile backsplash. Upgraded light fixtures add a touch of sophistication. Enjoy your morning coffee or evening glass of wine on the generously sized balcony, where BBQs are permitted. This makes it the ideal spot for summer gatherings with family and friends. Your #HomeToStay awaits! (id:58919)
RE/MAX Hallmark Peggy Hill Group Realty
6509 13th Line
New Tecumseth, Ontario
Welcome to your Private Countryside Estate overlooking Alliston !Scenic Ranch style home on 10 acres with river frontage & bonus beach area including BBQ and firepit. Multiple outbuildings, large living quarters, with room for animals & livestock. Recent Addition with multiple separate 1-2 bedroom- fully updated apartments perfect for additional income or multi generational living.Fish for Salmon and trout or Enjoy the Orchard with multiple kinds of fruit trees, Mature forest nature trails and HILLTOP views. Lots of parking and storage.Great commuter location minutes away from Hwy 400, 27, 9 and Hwy 50. Close to Alliston and Honda ! (id:58919)
RE/MAX Hallmark Chay Realty
Lot 1 Monarch Drive
Orillia, Ontario
Offering the Denali Model (elevation A) by Mancini Homes, ready within 2-3 months once finishes are chosen. Located in the highly sought after West Ridge Community on Monarch Drive. 2,440 SF 2 storey model. Home consists of many features including 9ft ceilings on the main level, rounded drywall corners, oak stair case, 5 1/4 inch baseboards, etc. Home consists of 4 bedrooms, 4 bathrooms, laundry located on the main level, open kitchen and great room, and situated on a 50x115 lot (lot 1). Finishes are determined based on purchaser. Neighourhood is in close proximity to Walter Henry Park and West Ridge Place (Best Buy, Homesense, Home Depot, Food Basics). Note that Monarch Drive is an active construction site. (id:58919)
Century 21 B.j. Roth Realty Ltd.
2974 Monarch Drive
Orillia, Ontario
Fully built Mancini Homes, located in the highly sought after West Ridge Community on Monarch Drive. Home consists of many features including upgraded kitchen with quartz counter tops, gas fireplace, 9ft ceilings on the main level, rounded drywall corners, oak stair case, 5 1/4 inch baseboards and many more. Current model being offered (The Stanley - elevation A) consists of 4 bedrooms, 2.5 bathrooms, laundry located on the main level, open kitchen and great room, separate dining area and situated on a 40x150 lot (lot 9). Neighourhood is in close proximity to Walter Henry Park and West Ridge Place (Best Buy, Homesense, Home Depot, Food Basics). (id:58919)
Century 21 B.j. Roth Realty Ltd.
439 Birch Street
Collingwood, Ontario
Charming Brick Home on Coveted Tree street in Downtown Collingwood! Located on a desirable corner lot, this gem features a rare in-law suite complete with a full kitchen and bath - ideal for extended family or guests. Step inside and be greeted by original craftsmanship and thoughtful updates throughout. The heart of the home has a bright, sun-filled kitchen, featuring stainless steel appliances, a central island, and pot lighting, with direct access to the welcoming front porch - perfect for morning coffee. The formal dining room, framed by original wood pocket doors, offers an elegant space for entertaining, while the cozy living room is anchored by a Regency gas fireplace. Upstairs, you'll find three generously sized bedrooms, a full bath, and a convenient, second laundry area. A spray-foam insulated third floor provides added versatility, currently set up as a family room, bedroom, and office. Built with care and quality, the 22 x 22 insulated double car garage includes its own electrical panel and sits beneath the spacious in-law suite, offering flexible living arrangement or income potential. With two driveways and parking for up to five vehicles, space is never an issue. This home also comes with a fenced backyard and 8 x 12 BC Greenhouse with double insulated glass, garden beds and lush landscaping. This is more than just a house - it's a warm, welcoming home full of history, character, modern comfort in one of Collingwood's most sought-after neighborhoods. A rare opportunity that's truly a pleasure to view and a delight to own! (id:58919)
Century 21 Millennium Inc.
788 Woodland Acres Crescent
Vaughan, Ontario
Sitting on a fantastic 1.01 acres in prestigious Woodland Acres, this custom-built estate offers ultimate privacy, luxury finishes, and breathtaking views. This is a one-of-a-kind retreat offering unmatched comfort and natural beauty. The landscaped front grounds feature towering mature trees and lush perennial gardens with abundant privacy. In the rear, a true backyard oasis awaits with an inground pool, large gazebo, swing set, fantastic table space, and a fully equipped cabana with granite countertops, stainless steel fridge, smooth-top stove, two sinks, and a 3-piece bath with separate shower area. Multi-level stone patios, staggered gardens, and expansive lawns make this an entertainers dream. Inside, a grand 2-storey foyer with skylights and marble floors leads to elegant principal rooms, including a family room with a floor-to-ceiling fireplace and balcony walk-out, a living room with medallion ceiling and window bench, and a sunlit family room. The gourmet kitchen boasts Blue Pearl granite floors/counters, Sub-Zero and Miele appliances, a large island, and built-in desk, with a breakfast area that walks out to the rear patio. Upstairs, the primary suite features hardwood floors, a sitting area with balcony access, wood-burning fireplace, and a spa-like ensuite with Jacuzzi, His & Hers vanities, glass shower, and cathedral windows. The second bedroom has its own ensuite with glorious views of the rear grounds. Bedrooms three and four share an architecturally eye-catching bathroom, including a 5-pc marble bath with sloped glass roof. The second-floor laundry room adds convenience. The walk-out lower level offers a rec room with fireplace, steam sauna, 2-pc bath, and plenty of storage. Additional highlights include geothermal heating, European multi-lock windows, three fireplaces, French doors, pot lights, skylights, and multiple balconies. Walk to top-ranked St. Theresa CHS and drive to SAC, SAS, HTS, Lauremont, CDS & Vilanova. (id:58919)
Keller Williams Empowered Realty
5300 Concession 6 Road
Adjala-Tosorontio, Ontario
297 Acres Of Prime Farm Land, Featuring 250 Acres Workable Land. 200 Acres Is Tile Drained, Has Underground Pipes For 2 Pivot Irrigation Systems, Access To 3 Road Frontages. Fully Insulated 60 X 165 Ft Barn With Ventilation System For Storing Vegetables/Potatoes. Excellent Soil For All Crops Or Sod. Also Features 4 Bedroom Home With 1 Bedroom Basement In-Law Suite, Built In 1997. (id:58919)
Coldwell Banker Ronan Realty
265-285 Woodland Drive
Oro-Medonte, Ontario
Recreational Use Only Waterfront Property. Great for Land Banking or Hunting/Fishing Camp. 17.5 Acres Total. Multiple Parcels. EP Land With Stream Running Through To Lake Simcoe. No Road Access. Walk Land At Your Own Risk. (id:58919)
RE/MAX West Realty Inc.
3788 & 3786 Tuppy Drive
Ramara, Ontario
Incredible opportunity to own two premium lots (3786 & 3788) for the price of one on a quiet cul-de-sac with 117 ft of swimmable, sandy Lake Simcoe shoreline. Incredible fishing! This custom-built, four-season waterfront home offers elegant design and luxurious comfort throughout. Features include rich hardwood floors, crown molding, walls of windows with breathtaking lake and green space views, and motorized blinds. The open-concept layout is perfect for entertaining, while the gourmet kitchen and quality finishes add a touch of sophistication. Enjoy year-round relaxation with a heated swimming pool, hot tub, and direct lake access. The insulated garage includes a 3-piece washroom ideal for guests or lake days. A rare combination of space, privacy, and luxury living on the water, all wrapped into one exceptional offering. Dont miss your chance to own this stunning lakeside retreat! (id:58919)
Right At Home Realty
3786 Tuppy Drive
Ramara, Ontario
Stunning Waterfront Lot on Lake Simcoe. Enormous and deep lot. Very private. Discover paradise on this expansive waterfront lot with 135 feet of frontage along Lake Simcoe shore. Prime Location: Wake up to breathtaking lake views and enjoy direct water access. Sunsets over the water are a daily delight. Swimmable Shoreline: Crystal-clear waters invite you for a refreshing swim. Dip your toes or dive right in! Private Dock and Boating: Your own sturdy dock awaits perfect for boating, fishing, or lakeside relaxation. Natural Beauty: Towering trees and lush greenery create a serene oasis. Listen to rustling leaves and bird songs. Development Potential: Customize your dream home or cottage. Endless possibilities await. Can build enormous house over 10,000 sq.ft. easy. Easy Access: Conveniently located near amenities, yet secluded for privacy. Don't miss this rare opportunity! (id:58919)
Right At Home Realty
215 - 5 Spooner Crescent
Collingwood, Ontario
Discover Your Dream Home at Blue Fairview Development! Welcome to your stunning new oasis in the heart of Collingwood, just min from the breathtaking Georgian Bay! This exquisite 2-bedroom, 2-bathroom condo offers 887 sqft (as per builder floor plan) of thoughtfully designed living space that perfectly blends luxury and comfort. Key Features: Elegant Open Concept Living: Step inside to a sunlit, open-concept layout where the living, dining, and kitchen areas flow seamlessly together. The modern gas stove, sleek stainless steel appliances, and gorgeous granite countertops create a culinary haven for the aspiring chef. Breathtaking Views: Enjoy your morning coffee or evening sunsets from your spacious balcony, complete with a gas hookup for your BBQ. Overlooking the lush golf course and majestic mountains, this outdoor haven is perfect for entertaining or simply unwinding in nature's beauty. Serene Bedrooms: The primary suite boasts a luxurious walk-in closet and a private 4-piece ensuite, while the second bedroom features access to a convenient semi-ensuite bathroom. Each room offers ample space & natural light, creating a peaceful retreat. Convenient Living: With in-suite laundry & underground parking, every detail has been considered for your convenience. Plus, you'll have access to a fabulous recreation center featuring a state-of-the-art gym and an outdoor pool, perfect for staying active and socializing with neighbors. This is more than just a home; it's a lifestyle! Imagine weekend adventures at the nearby Blue Mountain ski resort, waterfront activities on Georgian Bay, or exploring charming downtown Collingwood with its vibrant shops and restaurants. Don't miss your chance to own this slice of paradise. Act quickly this gem won't last long! **EXTRAS** Builder floor plan is 886 sqft + 136 sqft balcony. and perfectly adjoined to the living room. (id:58919)
Streetcity Realty Inc.
