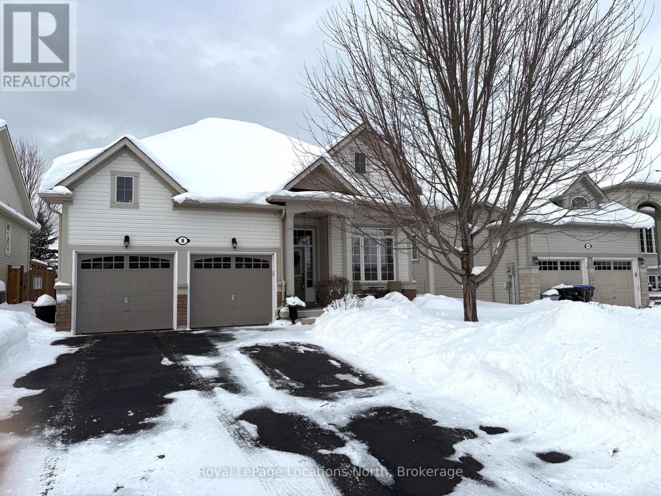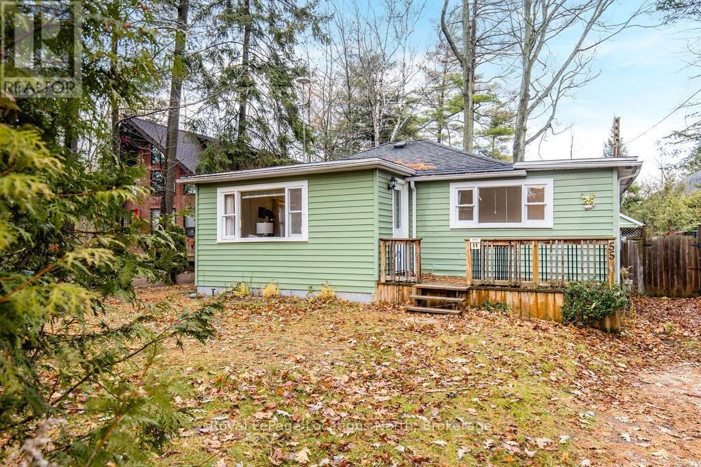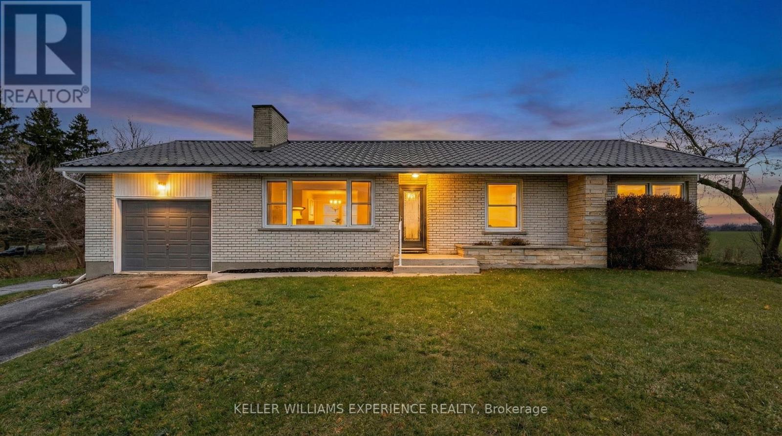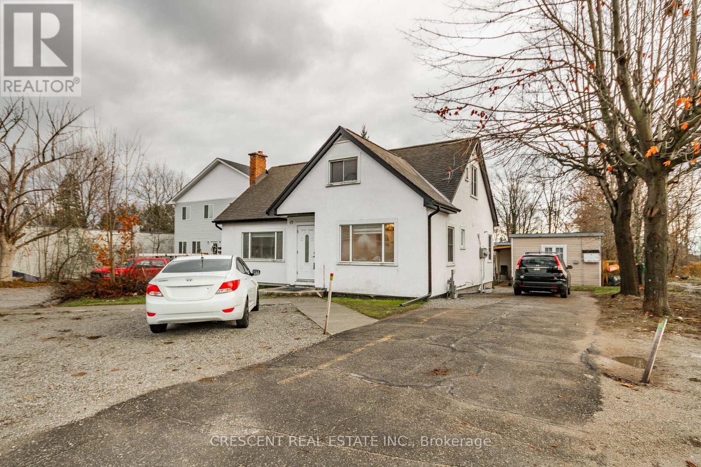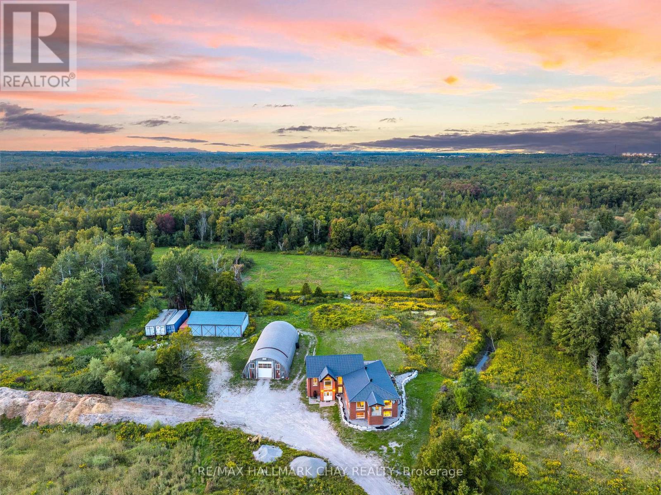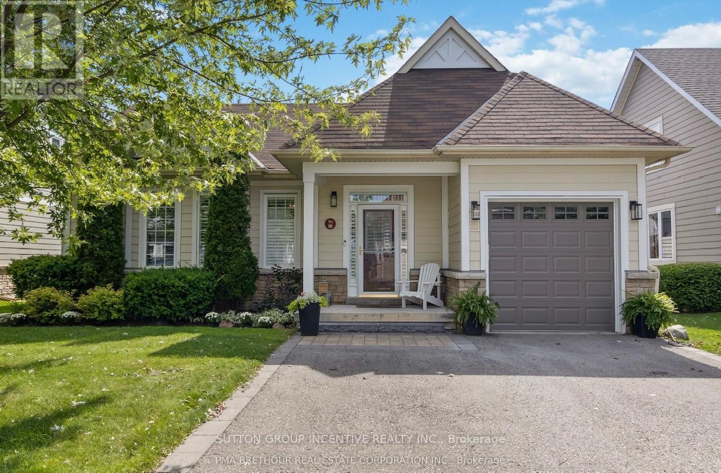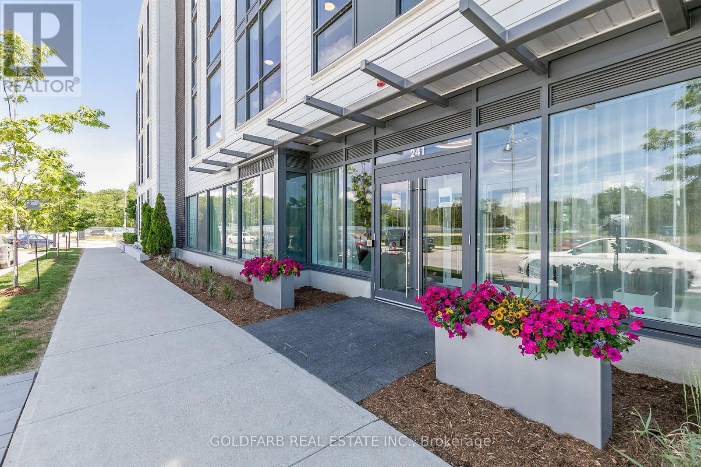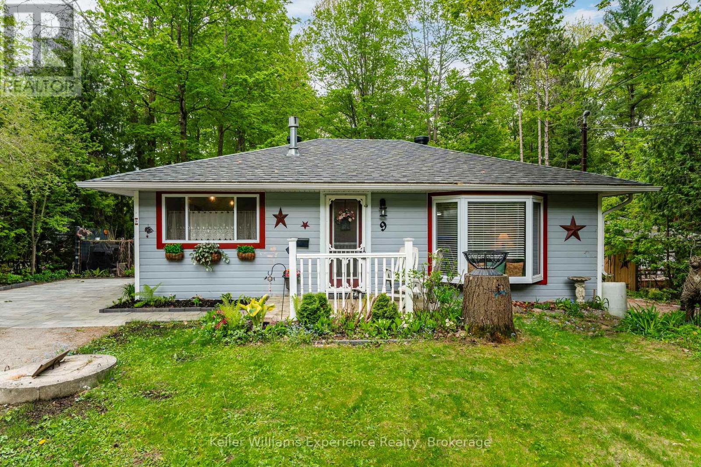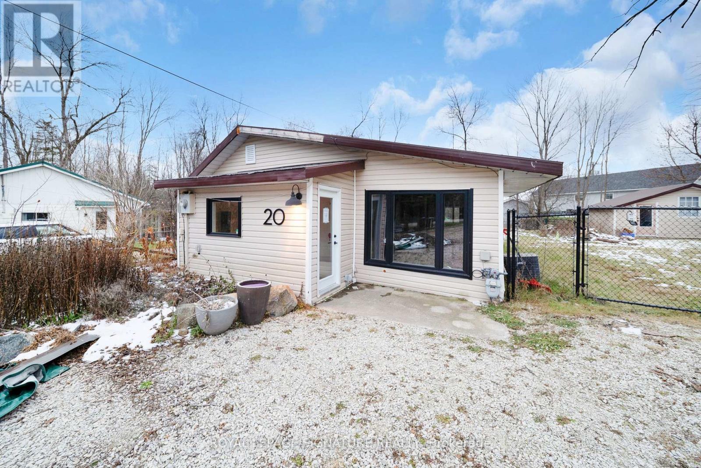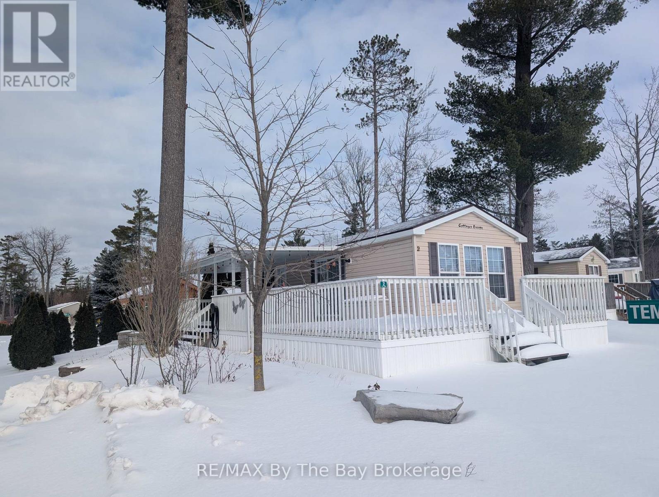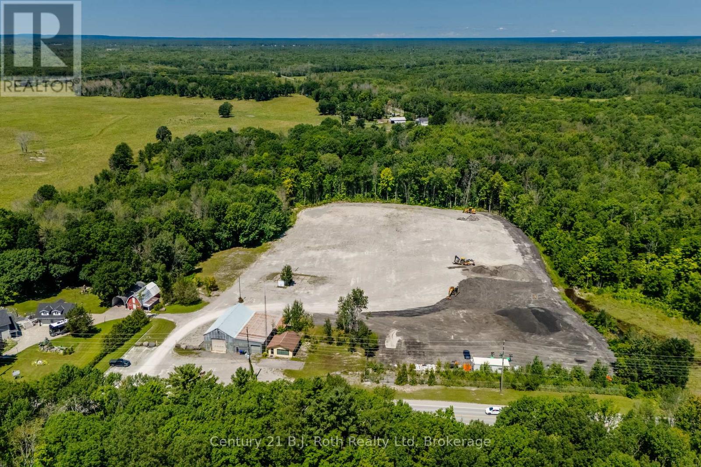8 Broadpoint Street
Wasaga Beach, Ontario
3 bedroom raised bungalow tucked away on a quiet street in Wasaga Beach with a bright, open concept layout welcoming you with a spacious kitchen featuring tile flooring, stainless steel appliances with gas stove and dining area. Hardwood flooring is featured from the livingroom to bedrooms with the primary bedroom having the bonus of a semi-ensuite. Enjoy your winters by the cozy gas fireplace in the living room and in the summer enjoy the landscaped backyard from the sliding door off the living room to your back deck for BBQing to your lower level patio to sitting back and relaxing. The property also features a paved driveway with room for 4 cars and another 2 in the garage, with access into the home. Thoughtfully designed and move-in ready, this home delivers comfortable indoor/outdoor living just minutes to the beach, trails, shopping, Marlwood Golf Course and all the amenities Wasaga Beach has to offer. (id:58919)
Royal LePage Locations North
207 - 1 Shipyard Lane
Collingwood, Ontario
Welcome to the Shipyards, Collingwood's premier waterfront community. This rare, penthouse-style second-floor condo offers one of the best and truly unobstructed views of Georgian Bay in the entire complex. Ideally positioned along a protected public/private walkway, this unit enjoys permanently open sightlines toward Sunset Point-an exceptional advantage for waterfront buyers. This spacious 1,657 sq. ft. "Station" model features 2 bedrooms plus a den, 9-ft ceilings, and an extra-wide open-concept layout. Floor-to-ceiling windows fill the living and dining area with natural light while capturing stunning panoramic bay views. Highlights include gleaming hardwood floors, a gas fireplace with custom built-ins, and a beautifully kitchen. The generous primary suite offers a walk-in closet and spa-like ensuite. The den or office near the foyer, complete with built-ins, is ideal for guests or a home office. Step outside to the large 125 sqft covered balcony and enjoy peaceful waterfront living just steps from trails and the harbour. Premium features include two underground parking spaces located beside the elevator, a large storage locker, kayak/canoe room, ski/bike storage, secure lobby, and a party room with kitchen and outdoor BBQ area. Water access and public docking are conveniently located right outside the building. FULLY FURNISHED (id:58919)
Royal LePage Locations North
55 47th Street N
Wasaga Beach, Ontario
Just Steps to the Beach - The Perfect 4-Season Getaway or Year-Round Home. Welcome to a cozy 3-bedroom, 1-bathroom ranch bungalow tucked on a private 50 x 120 ft lot, only a short stroll to the sandy shores. Whether you're dreaming of a weekend cottage, your first home, or a comfortable place to retire, this property fits beautifully into every stage of life. Inside, the living room invites you to curl up by the gas fireplace after a day at the beach or on the ski hill. The spacious kitchen gives you plenty of room to cook and entertain, with a walkout that leads to a back deck overlooking a private, tree-lined yard , complete with a firepit for those warm summer nights with family and friends. Three large sheds provide extra storage options. There's also a laundry hook-up ready to go. Location is everything, and here you're in the heart of it all: walk to Starbucks, Tim Hortons, restaurants, and local shopping. Enjoy the ease of gas/baseboard heat, municipal water and sewer, and true 4-season living. And when winter rolls around? Blue Mountain is just a quick 15-minute drive. A simple, comfortable home in the perfect spot and exactly where you want to be. (id:58919)
Royal LePage Locations North
5628 County Rd 27 Road
Essa, Ontario
ESCAPE TO THE COUNTRY: Your Tranquil Retreat with Urban Convenience! Discover the perfect balance of peaceful rural living minutes from COOKSTOWN and being less than 15 minutes from all the shops, restaurants and amenities of BARRIE's vibrant South End. This location is ideal for commuters, offering effortless access to Highway 400 and a short drive to CFB Borden. Enjoy over 2000 sqft of Finished Living Space in this well maintained 3 bedroom home. Fully Renovated Bathrooms, New Furnace (2025), Metal Roof and Renovated Basement with Separate Entrance! The bright and inviting main level showcases a highly functional layout with generously sized principal rooms and picture-perfect, panoramic views. Step out onto the Covered Porch, your private sanctuary for morning coffee or evening relaxation. Here, you can truly unwind, overlooking the beautiful, tranquil country scenery with the unparallelled privacy of No Rear Neighbours. **Property's mailing address is 5628 County Rd. 27, Cookstown, Innisfil, L0L 1L0** (id:58919)
Keller Williams Experience Realty
Main & Upper - 261 Barrie Road
Orillia, Ontario
Be the first to move in since a recent reno in this stunning, 2-storey home (main & upper floors) with a HUGE shared backyard and back deck, re-designed for functionality - ideal for a family or group of friends. This generously proportioned 5-bedroom residence offers abundant room for everyone, ensuring privacy & collective enjoyment in equal measure. Customize the many rooms to fit your exact needs, as any of the spacious bedrooms could effortlessly transform into a dedicated home office, study area, or hobby room. The thoughtful, re-worked layout enhances daily life. Enjoy the open-concept Living/Dining/Kitchen area that serves as the heart of the home and perfect place for entertaining guests, hosting game nights, or comfortably cooking large, delicious meals for the whole crew. Functionality is effortless, w/the convenience of in-suite laundry on the main fl for easy access. The home has three bathrooms, including a three-piece on the main floor, & both a four-piece & a two-piece on the upper level, ensuring no morning rush hour bottlenecks. Situated in a friendly neighborhood that places you moments from everything you need: enjoy quick & easy access to the Trans Canada Highway & Highway 11, facilitating a stress-free commute to work or exciting adventures out of town; families will appreciate the close proximity to Harriett Todd Public School, making the school run a breeze, as well as the nearby McKinnell Square park, complete w/a baseball diamond & playground for fun outdoor activities, fitness. The Orillia Recreation Centre is just a short drive away. Errands & leisure couldn't be easier with only a short drive or walk to lots of popular restaurants & shopping on Memorial Ave, or a quick jaunt to the plaza on Monarch Dr offering even more retail therapy & good eats. This home is waiting for you to move in & enjoy the benefits of its functional updates & prime location. Don't miss this rare opportunity to secure a spacious lease in a fantastic spot! (id:58919)
Crescent Real Estate Inc.
2702 6th Line
Innisfil, Ontario
Custom Built, Multi-Generational Designed Raised Bungalow With In-Law Suite & Separate Entrance, Nestled on 30 Beautiful Acres Of Private EP Land & Stream! Enjoy Rural Living & Embrace Nature With Lovely Natural Spring Creek Running Through. Plus Bonus 40 x 80Ft Detached Heated Garage With 2,920 SqFt & Commercial Sized Door. 1,581 SqFt Farm Style Outbuilding With 4x Rolling Commercial Doors & Hydro In Both, Ideal For Any Automotive Lover With Space To Park All Your Vehicles, Or Storing Extra Equipment! Main Home With Over 4,800+ SqFt Of Available Living Space Offers Open Flowing Layout With Ceramic Flooring & Huge Windows Allowing Tons Of Natural Lighting To Pour In. Spacious Living Room With Brick Fireplace, Vaulted Ceilings, Pot Lights, & Marble Flooring Throughout. Formal Dining Room For Entertaining Family & Friends. Cozy Sunroom Overlooking Backyard With Floor To Ceiling Windows. Eat-In Kitchen Features Breakfast Area With Walk-Out To Deck Overlooking Backyard, Perfect For Enjoying Your Morning Coffee Overlooking The Forest. 3 Spacious Bedrooms Each With Closet Space. Primary Bedroom With Walk-In Closet & 4 Piece Ensuite. Fully Finished Lower Level In-Law Suite Features Above Grade Windows, Separate Entrance, Full Kitchen With Stainless Steel Appliances, Living Room & 3 Spacious Bedrooms With Broadloom Flooring. Tons Of Storage Space Throughout With Many Closets & Additional Rooms. Peaceful Backyard With Deck & Hot Tub, Perfect For Relaxing After A Long Day. 2x Furnace & A/C Units (2011) New Metal Roof On Home & 2nd Outbuilding (2016). Styrofoam Insulated Detached Garage (2016). New Soffits & Eavestroughs (2016). New Doors (2020). Panels & Wiring Redone In Detached Garage (2017). Owned Hot Water Tank (2023). ADT Security System. Situated In An Ideal Location Minutes To Yonge Street, Gateway Casino, National Pines Golf Club, Costco, Park Place Plaza, Sobeys, Restaurants, Shopping, Schools & Highway 400. Rare Find With Tons Of Potential! (id:58919)
RE/MAX Hallmark Chay Realty
10 Waterfront Circle
Collingwood, Ontario
If you are looking for everything on one floor, this is it ! Blue Shores Living and listings are rare.Welcome to this beautifully maintained home offering comfort, convenience, and thoughtful design throughout. The first floor features a large eat-in kitchen filled with natural light that leads to an expansive outdoor living space with power awning, gazebo and hot tub. Family room with gas fireplace. The newly converted Primary bedroom offers a beautiful spacious master suite, complete with a walk-in closet and a private en-suite bath with custom cabinetry and full heated flooring providing the perfect retreat at the end of the day. You'll also appreciate the added convenience of main-floor laundry. A sliding patio door leads from the primary directly to the sunken hot tub on the back deck. The basement provides 2 inviting guest bedrooms with a large family room , Napolean gas fireplace and a wet bar. To add to the convenience of any guests, the basement has a separate washer and dryer. Outdoor e-vehicle charging port installed. 9' ceilings on the main.All new windows 2024.This beautiful bungalow also comes with a dedicated boat slip located in the private marina and next to the tennis/pickleball courts . Enjoy living in a mature community where landscaping, snow removal and clubhouse amenities are all included. The staff run Clubhouse has an indoor and outdoor pool, exercise room, games room, party room and visitor parking. All nestled close to the shores of Georgian Bay. (id:58919)
Sutton Group Incentive Realty Inc.
A222 - 241 Sea Ray Avenue
Innisfil, Ontario
Fully furnished 2-bedroom, 2-bath suite offering over 800 sq. ft. of comfortable, resort-style living. Ideally located just one hour from Toronto and minutes to Barrie, this condo sits steps from the grocery store, restaurants, marina, and the full range of Friday Harbour amenities. The suite features high-speed Wi-Fi, parking for one vehicle, in-suite laundry, and a fully equipped kitchen with full-size appliances. The living area includes a spacious sectional sofa and a TV that allows access to your personal Netflix or YouTube accounts. The primary bedroom is furnished with a queen bed, while the second bedroom offers a bunk bed-ideal for families. Hotel-quality sheets, duvets, and ample towels are provided. Enjoy year-round activities and events, including ice skating, cross-country skiing, golf, tennis, pickleball, basketball, the beach, Lake Club facilities, Beach Club pool and restaurant, 7 km of trails in the Nature Preserve, the marina and Harbour Master services, boating, and a wide range of land and water sports. (id:58919)
Goldfarb Real Estate Inc.
9 Harras Avenue
Tiny, Ontario
Beautifully decorated and fully furnished 2-bedroom, 1-bath bungalow available for full-time rental in picturesque Tiny Township, just a short walk to Cawaja Beach. This charming home features hardwood floors, a gas fireplace, a full kitchen, and a 4-piece bath with a convenient 2-in-1 washer/dryer. Enjoy year-round comfort with a heat pump providing both heat and A/C. Set on a large, landscaped lot with gardens, a private driveway, deck space, BBQ area, and additional storage available in the shed perfect for outdoor living and convenience. All appliances and furnishings are included for tenant use. Summer ground maintenance is handled by the landlord; tenant is responsible for snow removal. Non-smokers only, please. Ideal for those seeking a comfortable, move-in-ready rental close to the beach in a peaceful community (id:58919)
Keller Williams Experience Realty
20 Sandell Street
Collingwood, Ontario
Charming Cottage with Big Potential Near Georgian Bay! Just steps from Georgian Bay, this cottage offers endless possibilities for the right buyer. With some renovations already started, this property is ideal for a contractor, builder, or handy buyer looking to take on a renovation project. Bring your vision and creativity to unlock the full potential of this property. An excellent opportunity to invest, renovate, or rebuild near the shores of Georgian Bay. (id:58919)
Royal LePage Signature Realty
2 White Pines Trail
Wasaga Beach, Ontario
Enjoy your Seasonal Getaway at Wasaga Countrylife Resort! Now is the time to secure your seasonal cottage retreat! This immaculate 2009 Northlander Cottager Escape model offers the perfect blend of comfort and convenience in the highly sought-after Wasaga Countrylife Resort. Available from April 26th to November 17th, this charming 2-bedroom, 1-bathroom cottage is nestled on a quiet street, just a short stroll from the stunning sandy shores of Georgian Bay. Step inside to find a bright, open-concept kitchen and living area with vaulted ceilings, modern appliances, and ample cabinetry for all your storage needs. The primary bedroom features a cozy queen-size bed & walk-in closet, while the second bedroom includes bunk beds with generous under-bed storage ideal for families. Oversized covered deck is ready for entertaining. Firepit with interlock patio area and shed. Set on a fully engineered concrete pad, the unit also offers clean, dry storage space beneath, a paved driveway. This fully furnished cottage is turnkey and ready for your family to enjoy right away. Resort amenities include:5 inground pools & splash pad Clubhouse & tennis court, Playgrounds & mini-golf, Gated security and a short walk to the beach. Seasonal site fees for 2026 are $6,740+HST+ HST. Don't miss your chance to own this peaceful vacation retreat schedule your showing today and make every summer unforgettable! (id:58919)
RE/MAX By The Bay Brokerage
2565 Quarry Road
Severn, Ontario
This is a 9 acre industrial or investment property boasts a shop approximately 3000 sq ft and a separate office building. Shop is heated by propane and office is electric. Fantastic location to set up your business or satellite construction spot. Close to Hwy 400 for easy access and Quarry Road is a truck haul route. Shop has two separate bays each approximately 30 x 60 ft along with storage areas, bath and partial 2nd floor storage area. Office has an open reception area, 3 other rooms and bath. The shop has its own well and septic and the office has its own septic. Some permitted uses (to be verified) are building supply, farm supply, greenhouse, marina sales, motor vehicle service station, self storage and wholesaling uses to name a few. Many opportunities are waiting for you. Shop is three phase electrical; step down transformer; built in the 1970's. Shop has 600 amp 3 phase power. Office has 100 amp electrical; built in the 1980's. Boundary survey available / no building location survey. Clear ceiling height is estimated. (id:58919)
Century 21 B.j. Roth Realty Ltd
