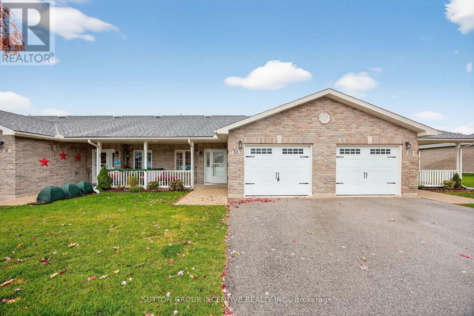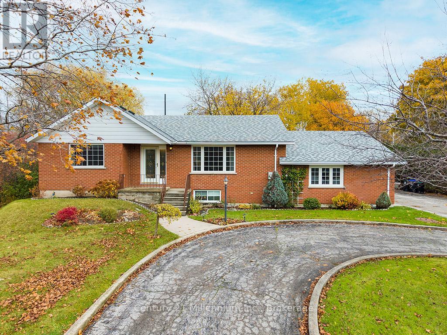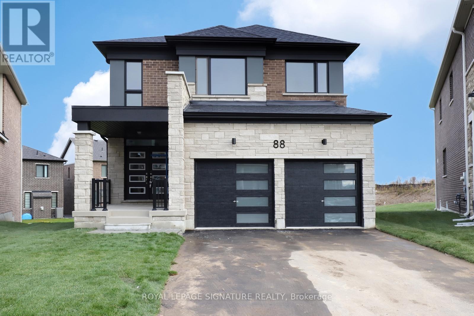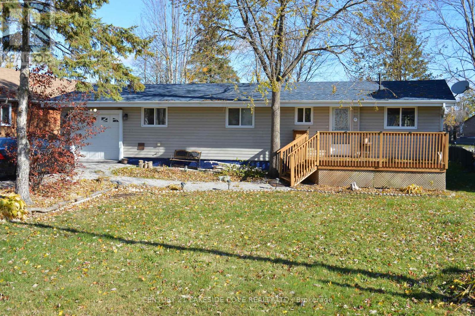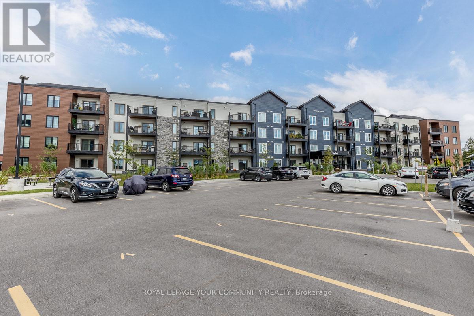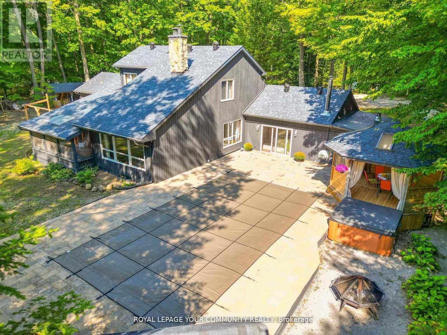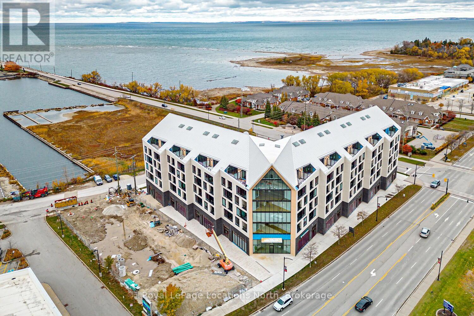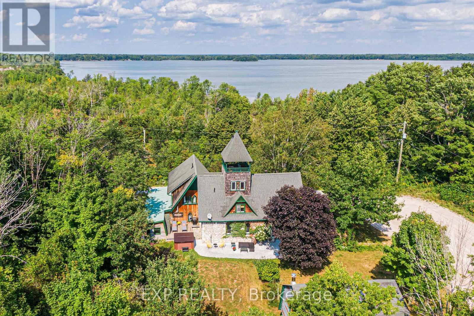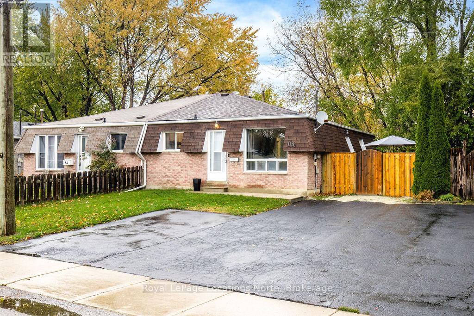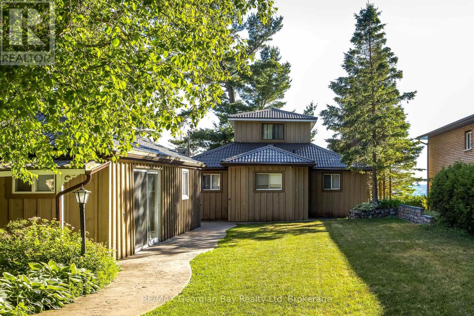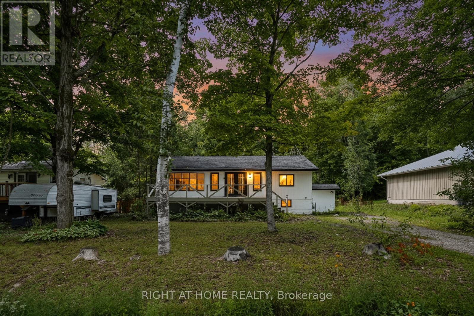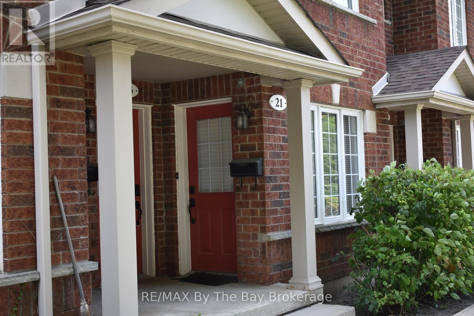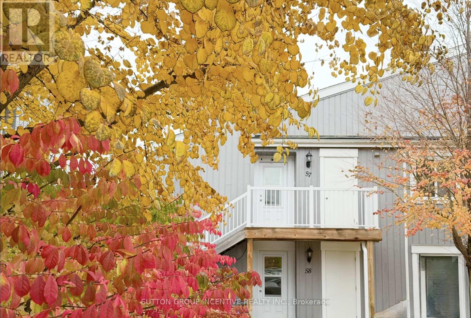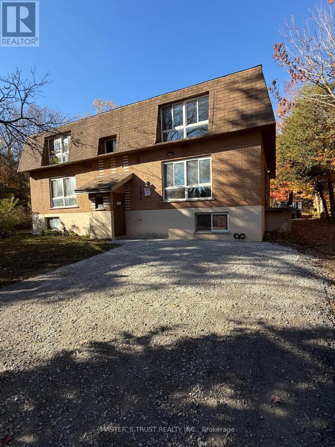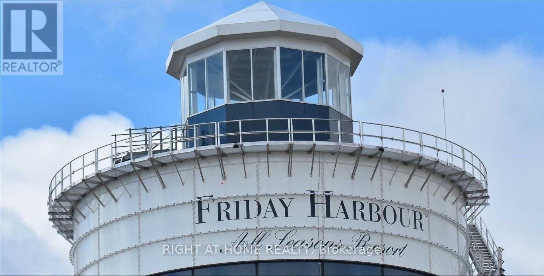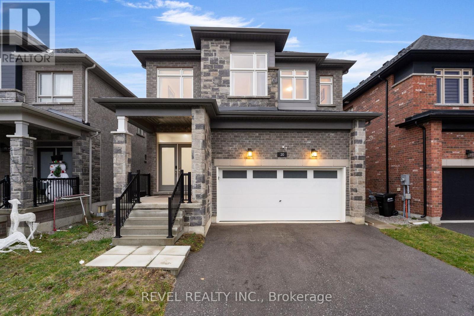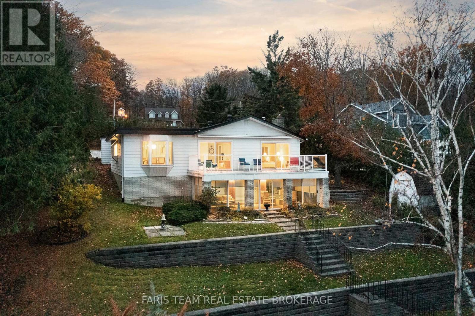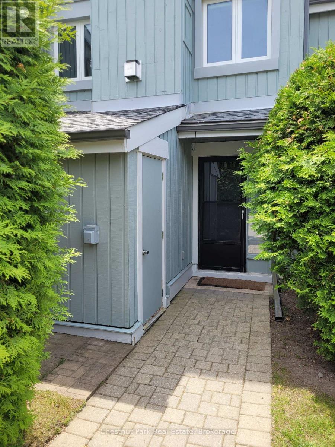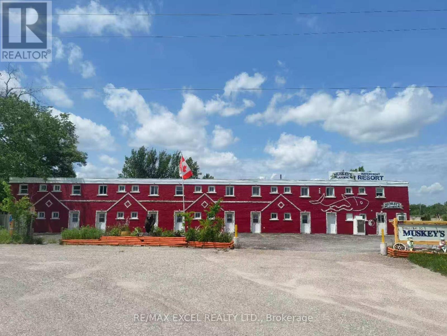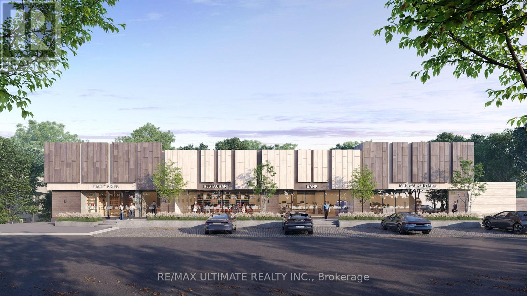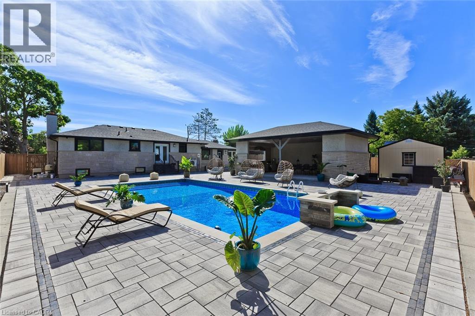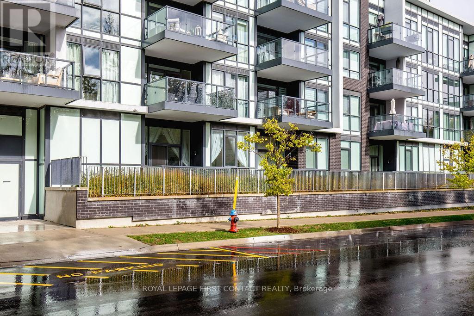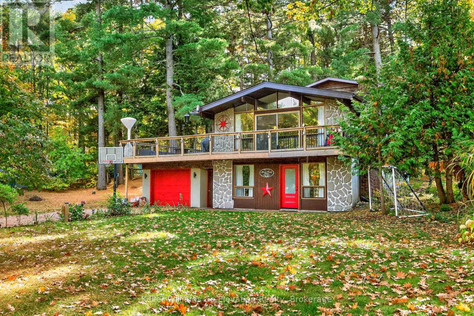984 Wright Drive
Midland, Ontario
Welcome to this stunning 3-bedroom, 3-bathroom townhouse located in the highly sought-after neighborhood. With spacious living areas, modern amenities, and convenient access to shopping dining, and entertainment, this home is perfect for families, professionals, or anyone seeking comfort and style. It features a Spacious Living with an Open concept floor plan that is a bright and air. Fully equipped modern kitchen with stainless steel appliances, granite countertops, and ample cabinetry. A large master bedroom with en-suite bathroom featuring a large shower. Two additional generous-sized bedrooms with easy access to a full 4 piece bathroom. In-Unit Laundry with full-size washer and dryer located on the second floor for your convenience. Built in garage for a convenient parking with driveway to accommodate two cars for a total of 3 parking. Don't miss out on this incredible opportunity to live in a beautiful, well-maintained townhouse in a prime location. (id:58919)
Royal LePage Credit Valley Real Estate
53 Clover Crescent
Wasaga Beach, Ontario
Welcome to 53 Clover Cres, a beautifully maintained 2-bedroom, 2-bathroom bungalow townhome located in the desirable Wasaga Meadows community. This bright and inviting home has been lovingly cared for by its original owner and offers comfortable, low-maintenance living in a quiet, well-kept neighbourhood. The functional layout features an open-concept living and dining area with plenty of natural light, a spacious kitchen with ample cabinetry, and a walkout to a private patio-perfect for enjoying the peaceful surroundings. The primary bedroom includes a 4-piece ensuite and generous closet space, while the second bedroom is ideal for guests or a den. Additional highlights include main-floor laundry, inside entry to the garage, and efficient gas heating. Residents of Wasaga Meadows enjoy well-maintained common areas and access to nearby amenities, including shopping, trails, and the beach. This move-in ready home is ideal for those seeking comfort, convenience, and a welcoming community setting. (id:58919)
Sutton Group Incentive Realty Inc.
795835 Grey 19 Road
Collingwood, Ontario
Nestled within a picturesque parcel of land on just over an acre with the Silver Creek gently meandering through the property, this magnificent brick bungalow offers a true retreat-like setting with stunning views of the Niagara Escarpment out your front living room window. Surrounded by mature trees, with a large deck, beautiful garden space, and an expansive, private yard - rarely does such an oasis become available so close to in-town amenities located just minutes away. The main floor of this home boasts two large bedrooms, each with an abutting bathroom and one offering a walkout to your private yard, plus a spacious living room with stunning views towards the west. Plenty of cabinetry in your functional kitchen with dining room and additional walkout to the outdoor space. Enjoy main floor laundry and inside access to the oversized attached garage leading to a mudroom and office space. The lower level offers a cozy vibe with a wood burning fireplace, rec room with pool table and two additional bedrooms. Located minutes to ski hills, golf, hiking trails and beaches, or stay home and gather by the firepit as you enjoy witnessing the salmon migration right in your own backyard. The curb appeal of this home and the proximity to shops, restaurants and amenities offer the perfect setting for first time home buyers, retirees, growing families, or as a weekend retreat alike. Don't miss your opportunity to own a slice of paradise in Southern Georgian Bay. (id:58919)
Century 21 Millennium Inc.
88 Mcbride Trail
Barrie, Ontario
This pristine detached 2-storey residence, built in 2024, offers modern luxury and convenience. Set on a premium lot, the property features an attached 2-car garage and a double-wide driveway. Conveniently located close to shopping, restaurants, public transit, schools, and more, this home offers unparalleled accessibility. With easy access to Hwy 400 and Hwy 27. The heart of the home is the impressive eat-in kitchen, which boasts a massive island, sleek quartz countertops, stainless steel appliances, a built-in breakfast bar, and a cozy dining area. The adjacent living room is equally inviting, with a natural gas fireplace and a walk out to the backyard. (id:58919)
Royal LePage Signature Realty
21 Turtle Path
Ramara, Ontario
Beautiful 3 Bedroom Waterfront Home With Large Dock Offering Private Boat Mooring With Access to Lake Simcoe & The Trent/Severn Waterways. This Rental Home is Available for a 6-12 Month Term to a Qualified AAA Tenant with Excellent Credit Report and Complete Full Application With References and Employment Letter. Enjoy Bright Open Concept With Vaulted Ceilings, Wood Floor, Propane Gas Fireplace and Large Walkout Sundeck. Can be Available Fully or Partially Furnished. This Bungalow Style Home Would Be Ideal for a Retired Couple Wanting to Experience a Waterfront Lifestyle. Lagoon City is an Active Community with Onsite Tennis/Pickleball, Marina, Restaurants, Yachty Club, Miles of Biking and Walking Trails, Community Centre and Private Park and Sandy Beach on Lake Simcoe. Home Offers Modern Kitchen with Breakfast Bar, Appliances, Ensuite Bathroom from Primary Bedroom. Enjoy Soaring Maple Trees with Mature Gardens and Landscaping. Enjoy Great Fishing and Boating From Your Dock. Close to Many Good Golf Courses and Nearby Shopping in Brechin and Orillia. Can be Available Right Away to a Qualified Tenant. (id:58919)
Century 21 Lakeside Cove Realty Ltd.
412 - 54 Koda Street
Barrie, Ontario
Bright and sunny, open concept two bedroom, two bathroom condo with two parking spaces and a storage locker! Close to all amenities and only 10 minutes to the 404! Enjoy, entertaining in the spacious layout, gourmet kitchen with stone countertops, stainless steel appliances, and elegant backsplash. Beautiful living and Dining Room with hardwood floors walk out to Lovely balcony great for entertaining or putting your feet up to read a book. Primary bedroom boasts a large walk-through closet leading to a three-piece washroom. Large second bedroom has an additional four piece bathroom across the hall. Ensuite laundry is included. (id:58919)
Royal LePage Your Community Realty
527 Big Bay Point Road
Innisfil, Ontario
Set within Innisfil's prestigious Big Bay Point community-just 90 minutes from Toronto-this nearly ten-acre private retreat offers an extraordinary blend of privacy, nature, and potential. Steps from Friday Harbour Resort, Lake Simcoe's sandy beaches, and The Nest Golf Club, it's a rare opportunity to create your own paradise in one of Simcoe County's most desired locations. Imagine mornings filled with birdsong and the scent of pine as sunlight filters through your own forest sanctuary. The character-filled two-storey home stands gracefully among maturates, anchored by a majestic California-stone fireplace that radiates warmth on winter evenings. Cathedral ceilings and panoramic windows frame breathtaking forest views year-round. Outdoors, leisure and wellness come naturally - a 16 x 32 ft in-ground pool (awaiting a light refresh to bring back its summer sparkle), hot tub, and cedar gazebo set the stage for relaxed alfresco dinners under the stars. An enclosed cedar sauna with indoor/outdoor access adds a touch of year-round spa indulgence, perfectly complementing this serene environment. With A1 zoning, the possibilities are as open as the landscape itself: build a modern farmhouse, design a luxury country retreat, or create guest cabins or a wellness getaway (buyer to verify uses with the Town of Innisfil). Whether you dream of expanding the existing home or reimagining the land entirely, this property offers the freedom to shape your vision. A circular driveway and ample parking complete this tranquil setting, surrounded by nature trees that ensure total privacy. This is more than a home - it's an invitation to design your legacy in Big Bay Point, where nature meets possibility and every sunrise begins a new story just minutes from the lake. Extras: New gas line & furnace, water softener, newer shingles, replaced eaves, septic cleaned, fresh exterior paint, garage heater. (id:58919)
Royal LePage Your Community Realty
603 - 31 Huron Street
Collingwood, Ontario
Penthouse Waterfront Living in Downtown Collingwood! Welcome to refined urban living in the heart of Collingwood! This stunning penthouse residence in this new boutique building offers a perfect blend of modern design, luxury finishes, & a vibrant downtown lifestyle. Spread over 2 uniquely designed levels, this 1050 sqft suite features an additional 150 sqft private terrace where you can take in sweeping views of Georgian Bay & the charming Collingwood skyline. The open-concept main level is bright airy, w/ oversized windows that fill the space w/ natural light. The contemporary kitchen showcases high-end finishes, sleek cabinetry, & an island ideal for entertaining. The adjoining living dining area flows seamlessly to the terrace, perfect for enjoying morning coffee or evening sunsets over the bay. Upstairs, 2 spacious beds each feature their own bath, creating the ultimate in comfort & privacy. A stylish powder room on the main level adds convenience for guests. Every detail has been thoughtfully curated for a sophisticated, low-maintenance lifestyle that perfectly compliments the areas 4-season appeal. Enjoy exclusive building amenities including a well-equipped gym, social lounge, elegant guest suites, pet spa + a rooftop terrace with views. Secure underground parking adds peace of mind, while the building's design emphasizes modern architecture, energy efficiency, & comfort. Step outside to experience the best in dining, shopping, galleries, waterfront trails, & the marina- all just steps away. With its unbeatable central location, you can leave the car at home truly embrace a walkable downtown lifestyle. Whether you're seeking a full-time home, weekend retreat, or investment in one of Ontario's most desirable destinations, this penthouse offers a rare opportunity to live at the intersection of luxury, design & convenience. Experience the perfect balance of urban sophistication & natural beauty- welcome home to Collingwood's newest address of distinction! (id:58919)
Royal LePage Locations North
6444 Church Road
Ramara, Ontario
Experience Something Truly Special In This One-Of-A-Kind Home, An Old Church Lovingly Restored And Converted Into A Stunning Residence In The Peaceful Area Of Ramara. The Home's Character Shines Through Its Original Stained Glass Windows, Cathedral Ceilings, Cozy Fireplace, And Beautiful Architectural Details, All Thoughtfully Combined With Modern Touches For Comfortable Living.Enjoy A Backyard Made For Relaxation And Entertaining, With A Hot Tub And A Covered Patio Offering Gorgeous Views Of The Property And Lake St. John. It's The Perfect Place To Unwind, Host Friends, Or Enjoy Your Morning Coffee. Located Just Minutes From Washago, Orillia, Casino Rama, Highway 11, And Everyday Conveniences. A Truly Unique Place To Call Home. (id:58919)
Exp Realty
83 Katherine Street
Collingwood, Ontario
AMAZING VALUE! This all-brick home is much larger than it looks, offering incredible flexibility and space for a growing or multi-generational family. With six bedrooms/offices, two full bathrooms with granite counters, and two full kitchens, each with stainless steel appliances, this property has room for everyone. The main floor features a bright layout with a spacious eat-in kitchen with lots of prep space, updated flooring, and pot lights throughout. Freshly painted in modern tones, the home feels warm and inviting from the moment you step inside. The lower level is equally impressive, with a bright, open living space, plenty of pot lights, and its own kitchen complete with a new stainless steel stove and fridge. Each level also includes its own laundry, brand new stackable washer and dryer upstairs and a new set downstairs making both spaces independent. Recent updates include a newer furnace, central air conditioning, and a tankless hot water heater, which is energy efficiency and one less cost for the new owner. Outside, the fully fenced yard provides a great space for kids or pets to play, along with a large shed for storage and parking for up to 3-4 vehicles. Sitting on a 35 x 120 ft lot, this move-in-ready home is turn-key and offers excellent value. Close to elementary and high schools, shopping, parks, trails and skiing. (id:58919)
Royal LePage Locations North
16 Yarwood Road
Tiny, Ontario
Stunning sunset and water views. Three bedrooms and one bath in the main home. Laundry area in the basement. Gas fireplace for cooler evenings. Enjoy sunsets from the waterside deck or from the sunroom off the living/dining area. Patio off kitchen area for barbecues. Forced air natural gas heat. Landlord will consider both annual or shorter-term lease. (id:58919)
RE/MAX Georgian Bay Realty Ltd
Entire Property - 29 Nida Drive
Tiny, Ontario
Move-in-ready home just steps from Tee Pee Point Beach! Offering flexible lease options with discounted Short-Term rates until May 2026 or a 1-Year Lease at standard rent. Beautifully renovated with two full kitchens, 4 bedrooms total, and 2 bathrooms-ideal for extended family, multi-generational living, or shared accommodation. Located on a quiet cul-de-sac with a private backyard, ample parking, and close proximity to schools, parks, and amenities. $2,500 Short-Term or $3,500 for 1-Year Lease. Utilities: Included for Short-Term stays; extra on 1-Year Lease. Note: Property remains for sale during the lease term. (id:58919)
Right At Home Realty
21 Raglan Street
Collingwood, Ontario
This well maintained 1120 sq ft. 2 bedroom condominium is the perfect fit for young professionals or retirees. The property is a ground floor unit and comes with 5 appliances and offers and open concept kitchen/dining/living room area. Additional features include designated parking next to an entry door, a 5 minute walk has you at Sunset Point to enjoy brethtaking sunsets and a 5 minute dirive takes you to downtown Collingwod with numerous shops and surrounding amenities. The property is vacant and easy to show (id:58919)
RE/MAX By The Bay Brokerage
57 - 19 Dawson Drive
Collingwood, Ontario
BRIGHT UPPER UNIT IN GLEN II CRANBERRY VILLAGE. BEAUTIFUL VIEWS TO MOUNTAINS FROM UNIT AND BALCONY. CARPET FREE! OPEN CONCEPT, SUN FILLED UNIT, 2 BED, 2 BATH. WOOD FIREPLACE, BREAKFAST BAR. LARGE PRIVATE BALCONY OFF THE LIVING ROOM AND PRIMARY BEDROOM. IN-SUITE LAUNDRY, STORAGE ROOM. CONVENIENT LOCATION CLOSE TO ALL AMENITIES, TRAILS, BLUE MOUNTAIN RESORT, AND GEORGIAN BAY. ONE OUTDOOR PARKING 57#. (id:58919)
Sutton Group Incentive Realty Inc.
3 - 190 Borland Street E
Orillia, Ontario
Rarely available 3-bedroom 1Bath apartment in one of the most sought-after neighborhoods near Couchiching Beach! Enjoy a short walk to the public boat launch, Bus Routes, Metro, Shoppers, and popular restaurants. This bright, freshly painted home features modern laminate flooring, sun-filled rooms, Walk out Patio and a spacious bathroom with a stylish new vanity - perfect for comfortable living in a prime location. Water and 2 parking spaces included- tenants pay hydro. Minutes to HWY 11/12. (id:58919)
Master's Trust Realty Inc.
155 - 333 Sunseeker Avenue
Innisfil, Ontario
MAIN FLOOR - Quiet Forest view. Brand New One Bedroom unit Facing the Forest. Welcome to the Vibrant Friday Harbor all Season Resort featuring an unmatched blend of luxury and leisure. Impressive ameneties include - Nature walks in the 200 acre Nature Reserve, Boating in the 1000 slip Marina, Pool and Hot Tub including private cabanas, Golf Simulator, Theatre, Lounge, Games Room, Dog Washing station, Event spaces, Private Beach, 18 hold Championship Golf Course, Experience Luxury at its best - NEW one bedroom unit. Spacious Open Concept, Modern sleek cabinets in Kitchen, Large Island with plenty of cabinets contemporary finishes include quartz counters and integrated appliances. Stylish warm tones to suit your style and comfort at Friday Harbor. Come, enjoy the ameneties in this New Building. This convienient unit is ideal for pet owners, easy access in and out of the building. Book your appointment today! NOTE: Furnished or Unfurnished Available. (id:58919)
Right At Home Realty
20 Paddington Grove
Barrie, Ontario
FULLY FURNISHED FAMILY HOME IN SOUTH WEST BARRIE! This stunning all brick 2 storey home offers ample space for families and professionals. Step inside to a bright foyer with large coat closet and convenient 2 piece powder room. The open concept formal dining area flows seamlessly into the beautiful kitchen, featuring quartz countertops, plenty of cabinet space, and sleek stainless steel appliances. The kitchen opens to a large breakfast area with a glass sliding door leading to the fully fenced backyard and new deck, ideal for entertaining or grilling with ease. The spacious living room features a cozy gas fireplace and large picture window for natural light. Hardwood flooring throughout the main level brings warmth to the space. Upstairs, find four generously sized bedrooms all with their own attached bathrooms and beds already present. The primary suite offers a workspace area, walk in closet, and 5 piece ensuite with soaker tub and separate water closet. A bright junior primary suite includes its own 3 piece bath, while two additional bedrooms share a convenient Jack and Jill 3 piece bathroom. The double car garage provides inside entry and plenty of room for vehicles, tools, and storage. The expansive unfinished basement offers additional space for storage or a home gym. Located in Barrie's desirable southwest end, the new Bear Creek subdivision is perfect for commuters with Essa Road connecting directly into Highway 27 and close proximity to Highway 400. Enjoy quick access to Mapleview amenities including grocery stores, pharmacies, restaurants, Park Place Plaza, and shopping. You'll find schools, parks, trails and more also just steps away. ***Fully furnished for your convenience, just bring your clothes and move in!*** (id:58919)
Revel Realty Inc.
481 Islandview Lane
Midland, Ontario
Top 5 Reasons You Will Love This Home: 1) Indulge in 105' of real, accessible shoreline with a stunning south-easterly view toward Snake Island, where you will wake up to sunrises over the water and end the day with a golden evening glow that you simply can't replicate inland 2) This is one of those rare and coveted shorelines that is rarely for sale, peaceful, mature, and deeply treasured, offering a chance to embrace a lifestyle that few ever get to experience 3) The additional rear parcel offers room to grow, where you can imagine a detached studio, guesthouse, workshop, or a garage to showcase a collection of vintage cars and recreational toys 4) A thoughtful layout featuring three bedrooms and three bathrooms, an updated kitchen, hardwood flooring, open-concept family areas, a Muskoka room, a spacious primary suite, a sauna, and a lower level walkout that seamlessly connects you to the water, designed for effortless everyday living and year-round enjoyment 5) Freshly painted with an interlock driveway, single car garage with inside entry, and an outdoor patio perfect for entertaining, as well as the forced air heating ensures comfort through the seasons, and the water view follows you from nearly every room. 1,448 above grade sq.ft. plus a finished lower level. (id:58919)
Faris Team Real Estate Brokerage
5 - 100 Fairway Crescent
Collingwood, Ontario
Annual, rental, partially furnished, can provide unfurnished if required. Welcome to 100 Fairway unit 5 in Living Stone Resort, formerly Cranberry Resort. This 3-bedroom, 2-bath, reverse floor plan features hardwood floors throughout, a vaulted ceiling, and a lovely loft with ensuite. The main floor features 1 bedroom with twin beds, 2nd bedroom with a Queen-size bed featuring patio doors (can be used as primary), a private south-facing patio/ four-piece bath, and main floor laundry room. The second level offers a bright, spacious open concept living room, dining room, and fully stocked kitchen/sliding doors to a deck approximately 14 x 8 with BBQ and patio furniture. The living room boasts vaulted ceilings, a gas fireplace, and stairs leading to the third-floor loft with a queen-size bed, a large closet and ensuite. Ceiling fans throughout this home with a fabulous cross breeze. Numbered parking spot at front door and an exterior locker. On-site Golf Course with great summer entertainment on the patio, on-site trails leading to the Georgian Trail System. Moments to a marina and public launch, hiking, shopping, and all this fabulous four-season recreational area has to offer. Rental application, employment letter, and references. UTILITIES NOT INCLUDED. (id:58919)
Chestnut Park Real Estate
100 Alcove Drive
Tay, Ontario
Located on the shores of Georgian Bay in Port Severn this resort motel offers Kitchenettes, hotel rooms and waterfront cottage units. This area offers some of the best sport fishing and is also located on Highway 400 for maximum exposure for the Tourist Business. A total of 20 units and two separate living quarters make this an excellent package. All year round business. Almost 300 Ft waterfront. The famous public boat launch spot in Georgian Bay area. Diverse revenue streams: Marina & Boat Rental / Fishing tackle shop/ B&B/ Convenient Store opportunities. New roof on 2022. New dock on 2024. Business and Property "sold as is" offering a seamless transition for new owners. Showing on Tue/Wed/Thu with 24hrs notice, please do not talk to the guest & disturb the business. (id:58919)
RE/MAX Excel Realty Ltd.
Skylette Marketing Realty Inc.
Unit 1 - 201 Woodside Drive
Orillia, Ontario
Brand new retail lease opportunity in a high-demand Orillia location at the intersection of Westmount Drive North and Coldwater Road West. Four units are being developed from an existing structure with entirely new infrastructure throughout, offering modern, flexible commercial space. The site is adjacent to a very busy Tim Hortons drive-thru and directly faces the storefront of a high-traffic Shoppers Drug Mart, ensuring excellent visibility and constant exposure to pedestrian and vehicle traffic. Zoned C4, the property allows for a wide range of permitted uses including medical center, pharmacy, dental office, physiotherapy clinic, bakery, daycare, fitness studio, restaurant, retail store, and professional office. Units range from 2,500 to 10,000 sq. ft. with the option to combine spaces for larger requirements. This is a prime opportunity to establish your business in one of Orillia's most visible and active commercial corridors. additional detail attached to the listing. (id:58919)
RE/MAX Ultimate Realty Inc.
214 Ashford Drive
Barrie, Ontario
A Storybook Oasis in the Heart of the City. Once in a while, a property comes along that feels less like a house and more like a dream. 214 Ashford Drive, almost 2500 sqft of living space, is exactly that where every detail whispers luxury and family memories are waiting to be made.This fully renovated bungalow showcases over $600,000 in upgrades. Sunlight streams through new windows and doors, illuminating Italian porcelain, wide-plank hardwood, and a custom wood kitchen with quartz counters and premium appliances. Two main-floor bedrooms feature private ensuites, plus a powder room for guests. A separate entrance leads to a stunning in-law suite with two bedrooms, luxury bath, and a full second kitchen perfect for extended family or rental income.Step outside to a 100x150 ft resort-style lot. At its center, a 40 x 20 massive pool with 8-foot deep end and professional equipment sparkles under the sun. Beside it, a 600+ sq. ft. pavilion boasts appliances, a Bose sound system, and a 75 outdoor TV ideal for lazy afternoons or unforgettable gatherings.The grounds impress with a 7,000 sq. ft. interlock driveway for 8+ cars, a 25 x 16 storage building, 20 x 16 heated/insulated shed, lush landscaping, sprinkler system, and a secure fence ensuring privacy. Every upgrade has been thoughtfully added roof, soffits, limestone veneer, Lennox furnace, A/C, tankless water heater, central vacuum, and more offering comfort and peace of mind.Tucked in South East Barrie, you're minutes from schools, parks, shopping, the library, and the GO Train convenience meets community in a family-friendly setting.More than a home, this is a private resort, family retreat, and investment opportunity in one. Why drive to a cottage when you can live it daily? 214 Ashford Drive isn't just a place to live it's where you dream, entertain, and belong. Your oasis is waiting... (id:58919)
Sutton Group Realty Systems
146 - 415 Sea Ray Avenue
Innisfil, Ontario
Experience resort-style living every day in this beautiful main floor condo nestled within the prestigious Friday Harbour Resort community. This bright and inviting one-bedroom, one-bathroom suite offers the perfect combination of comfort, privacy, and natural beauty, with a peaceful backdrop of mature trees just outside your door. Step inside to discover a thoughtfully designed open-concept layout featuring modern finishes, a well-appointed kitchen, and a cozy living area that seamlessly extends to your private terrace-an ideal spot to enjoy morning coffee or unwind at the end of the day. Friday Harbour's health-inspired lifestyle is truly limitless. Surrounded by nature, water, and scenic walking trails, this exceptional community offers meticulously maintained grounds and a wealth of world-class amenities. Enjoy access to multiple pools, a private beach, The Nest Golf Course, tennis and pickleball courts, a fully equipped fitness centre, and seasonal fitness classes. Residents can also take advantage of canoes, kayaks, paddle boards, basketball courts, beach volleyball, playgrounds, and even bike and jet ski rentals. The vibrant boardwalk, lined with restaurants and boutique shops, adds to the resort's charm and energy, creating a true year-round destination. Your Resort Association Membership includes Homeowner Access Cards, providing exclusive use of select amenities and activities throughout the property. Whether you're seeking a peaceful retreat, an active lifestyle, or a year-round getaway, this private, tree-backed condo offers it all-immersing you in the very best of the Friday Harbour experience. (id:58919)
Royal LePage First Contact Realty
Century 21 B.j. Roth Realty Ltd.
1950 Champlain Road
Tiny, Ontario
Discover this beautiful 3-bedroom home perfectly situated just moments from the scenic shores of Georgian Bay. Set on a spacious 92 x 180 ft lot, this property offers exceptional privacy and plenty of room to enjoy both indoor and outdoor living. With over 1,200 sq. ft. of well-designed space, the home features two inviting living rooms-ideal for families or professionals looking for a comfortable home office setup. The bright, open kitchen overlooks the backyard and flows seamlessly to a large deck, perfect for entertaining or relaxing outdoors. Additional highlights include in-home laundry, two cozy fireplaces, and a warm, welcoming layout designed for comfort and convenience. Located just steps from beaches and trails, and only a short drive to Penetanguishene and Midland, you'll have easy access to all the amenities you need. (id:58919)
Keller Williams Co-Elevation Realty

