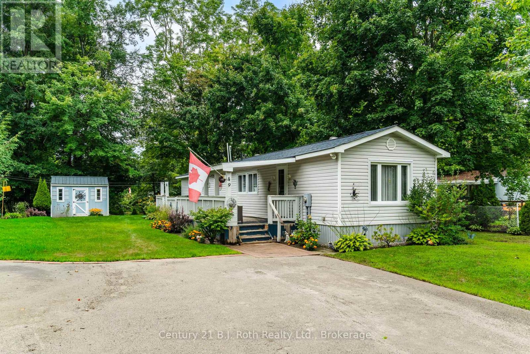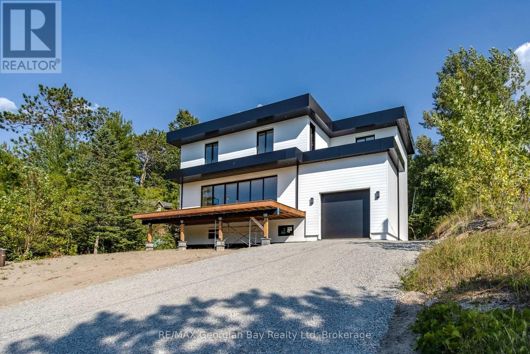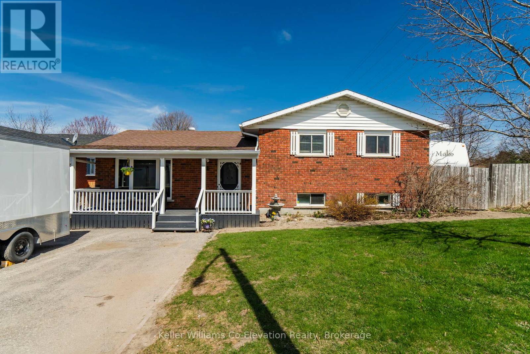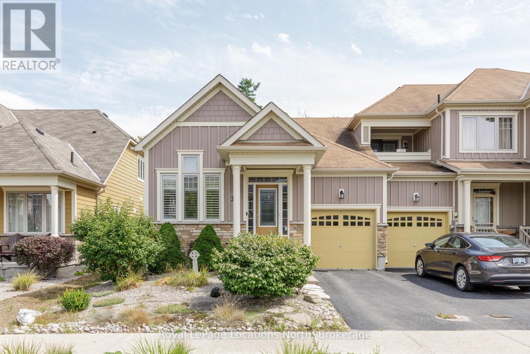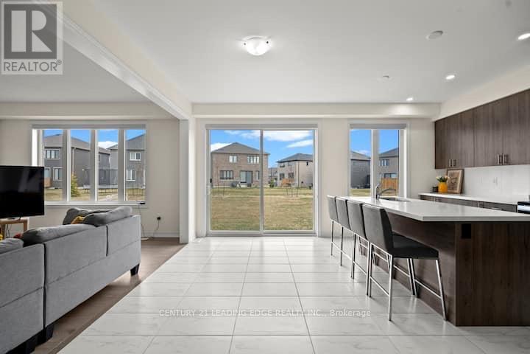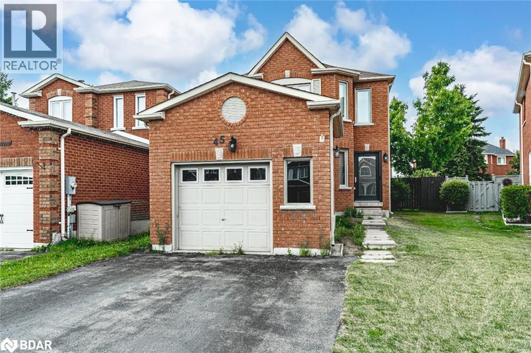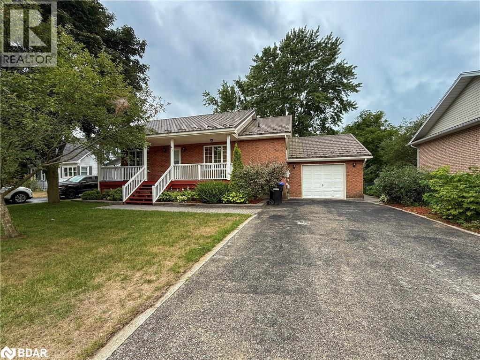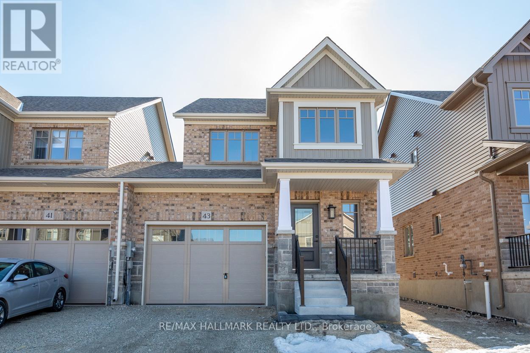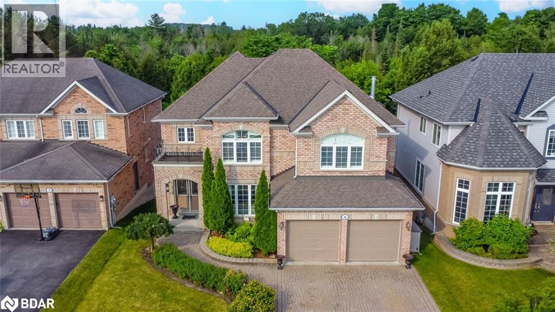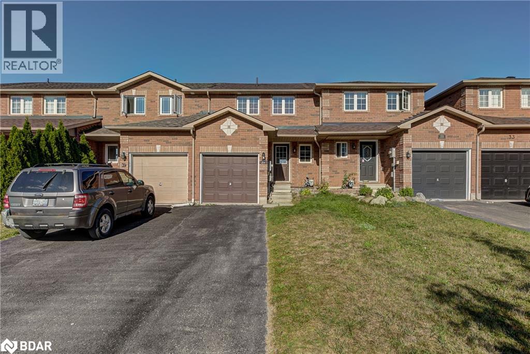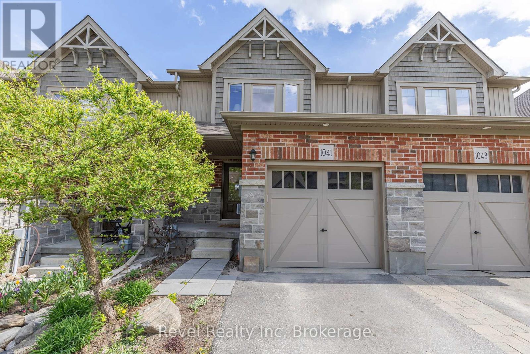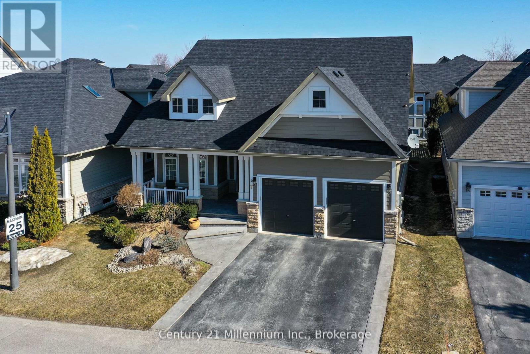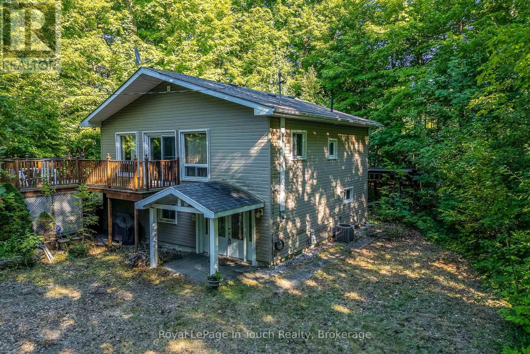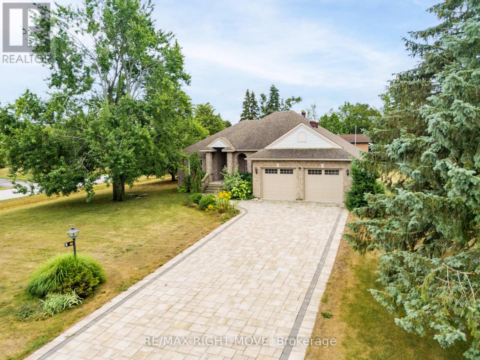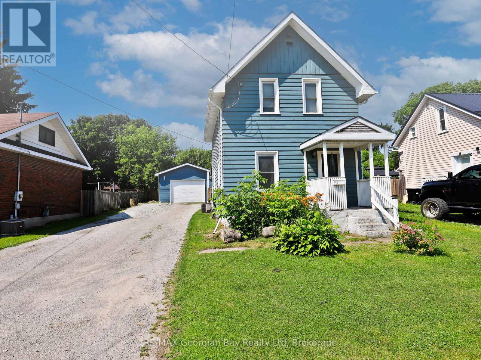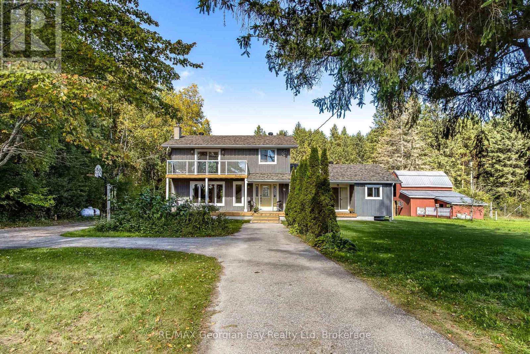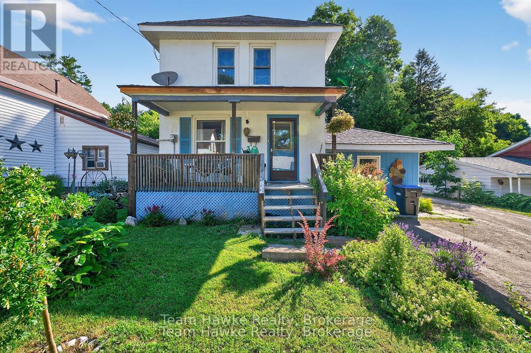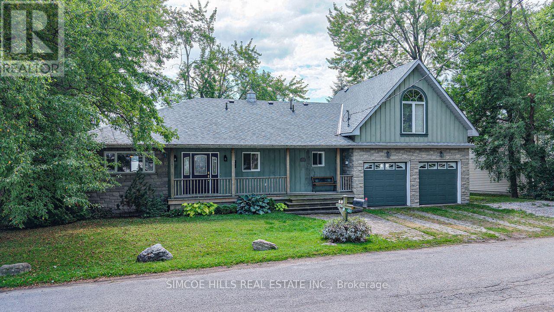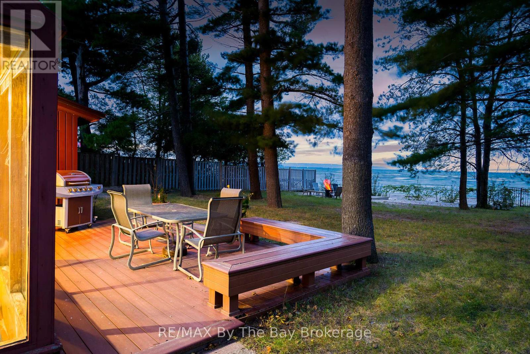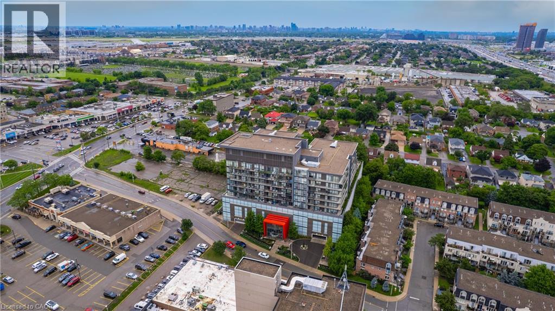203 Rosanne Circle
Wasaga Beach, Ontario
BEAUTIFUL FREEHOLD TWO STORY TOWNHOUSE LOCATED IN WELL DESIARABLE AREA OF WASAGA BEACH, THIS TOWNHOUSE HAS 3 SPECIOUS SIZE BEDROOMS, 2.5 WASHROOMS WITH ABOVE GRADE FINISHED AREA OF 1816 SQFT. IS AVALABLE FOR LEASE FROM OCTOBER, 1ST, 2025. THIS TOWNHOUSE WITH STAINLESS STEEL APPLIANCES (FRIDGE, STOVE, DISHWASHER) IN THE KITCHEN, LAUNDRY IS ON SECOND FLOOR WITH FRONT LOAD WASHER AND DRYER, PRIMARY BEDROOM WITH 5 PIECE ENSUITE AND WALK IN CLOSET, LIVING/ FAMILY ROOM WITH CATHEDRAL CEILING, ACCESS TO BACKYARD FROM MAIN FLOOR AS WELL AS FROM GARAGE, NO SIDE WALK ON THIS PROPERTY. THIS TOWNHOUSE IS CLOSE TO WASAGA BEACH, COLLINGWOOD, BLUE MOUNTAIN AND STAYNER, LOOKING A RESPOSIBLE TENANTS, TENANTS WILL BE PAYING ALL THE UTILITIES AND MAINTAINING THE PROPERTY DURING SUMMER AND WINTER, TENANTS OWN INSURANCE IS REQUIRED. (id:58919)
Homelife/miracle Realty Ltd
49 - 5263 Elliott Side Road
Tay, Ontario
Welcome to this beautifully maintained 2-bedroom modular home, nestled in a peaceful park setting surrounded by woods and nature trails. Offering a perfect blend of comfort and convenience, this home is move-in ready and full of charm. Inside, you'll find a bright and inviting kitchen updated in 2019, as well as a modern bathroom renovated in 2021. The thoughtful updates complement the home's warm character, making it both stylish and functional. Step outside to enjoy the landscaped grounds, complete with a spacious deck and patio-ideal for morning coffee, barbeques, or relaxing with friends and family. The property also features two convenient entryways and a shed for extra storage. Whether you're looking for a year-round residence or a peaceful retreat close to nature, this home offers the perfect lifestyle. With nearby walking trails and a quiet park-like setting, it's truly a place to unwind and enjoy the outdoors. To top it off, a brand new septic system was installed just last summer, giving you peace of mind for years to come. (id:58919)
Century 21 B.j. Roth Realty Ltd.
1749 Golf Link Road
Tiny, Ontario
Looking for privacy? Detached 30 x 32ft Garage? Here you go! Tucked into the woods and surrounded by trees, this 2400 sq ft (approx.) bungalow feels like it rises from the forest itself. Whether you're sipping morning coffee from your bed in the primary suite, relaxing on the wrap-around deck, or cooking in the open-concept kitchen, you're embraced by nature at every turn. This is truly an entertainer's dream. The enclosed mudroom to a spacious foyer designed to comfortably welcome guests (and all their winter gear), the home strikes a perfect balance between cozy charm and expansive openness. Warm-toned wood floors flow throughout the main level, creating a welcoming atmosphere that encourages you and your guests to relax and unwind. The heart of the home, the kitchen, features a large island with seating for six; perfect for sharing meals, conversations, and memories. The finished walk-out lower level offers even more room to entertain or unwind, with space for a games table and a cozy fireplace. Guests will love their own dedicated suite on the lower level, offering privacy and comfort. Modern conveniences abound: metal roof, main floor laundry room, central vacuum, extensive storage, cupboard lighting, double linen closet, walk-in closet in primary, inside garage access to the main floor and staircase from the garage to the basement, a backup generator (2008) powers part of the home, maintenance-free outdoor deck railings and a screened-in gazebo for enjoying bug-free evenings on the deck. Having your own well and septic (2003) no water and sewer bill to the town. Oversized detached garage / workshop with 2 large garage doors allows for equipment storage and stay cozy with the newer oil tank (2023). All appliances are included for convenience. Parking space for all your guests, pond & nature all around you. Nestled at the end of your private owned 66' road allowance driveway, this is more than just a home - its the forest sanctuary you've always imagined. (id:58919)
Century 21 B.j. Roth Realty Ltd
31 - 247 Broward Way
Innisfil, Ontario
Sleek Lakeside Living at Friday Harbor, where every day feels like Friday! Step into year-round resort-style luxury in this bright, modern Cuddy Model, main-floor bachelor suite located in the heart of Friday Harbour Promenade. This open-concept stacked townhome boasts soaring ceilings, a spacious layout, and a vibrant waterfront scene a few steps from your front door. Yes, you're a few steps from the lively boardwalk, bustling marina, and all the excitement Friday Harbour has to offer. Enjoy a practical kitchen offering full-sized, high-end stainless steel appliances; a spa-style bathroom $$ upgraded to have a large walk-in shower and generous storage; in-suite laundry; and a custom shelving unit that cleverly defines the sleeping space. Includes one owned underground parking spot, storage locker, and low maintenance fees of just $314.87/month. Bonus: 2025 resort fee ($1,230) already paid! Live full-time, enjoy a romantic weekend escape, or use it as a savvy Airbnb investment. Homeowners benefit from exclusive 10% discounts at Starbucks, FH Fresh grocery, and Lake Club & Beach Club restaurants, plus preferred golf rates at The Nest, a Doug Carrick course. Explore 7 km of scenic nature trails, bike rentals, tennis/pickleball courts, outdoor pools, a sauna, a gym, and water sport access (some restrictions apply). Dine at Fishbone, the lively Dirty Oar Pub, or ZaZas Gelato, or enjoy Parisian-style cafes, juice bars, and more. Indulge at One11Spa, shop for home decor or stylish clothing, get creative at Crock-A-Doodle, or relax to live music and year-round events. This is the lifestyle buyers dream of. Don't miss your chance to own a worry-free retreat in Ontario's premier waterfront resort! Furnishings can be negotiated. (id:58919)
Exp Realty
110 Charles Street E Unit# 2604
Toronto, Ontario
Welcome to your bright new home at X Condos. Absolutely Beautiful One Bdrm + Open Den With Soaring West Facing Views Of The City, Floor To Ceiling Windows, Approx 707 sq. ft, 9' Smooth Ceiling, Kitchen With Lots Of Storage, built-ins and fireplace in the living room. Overlooking the building's gorgeous outdoor pool, and functional floorplan conducive to work-from-home lifestyle. Xpress Elevator From 25th Floor And Up, Parking W/ Bike Rack & Locker Incl.,Enjoy the building's world-class amenities like the gym, outdoor pool, BBQ area, party room,concierge, visitor parking, and more! Steps to top neighborhoods such as Yorkville, Rosedale, TTC,Church-Wellesley Village, and TTC. This property has it all! (id:58919)
Sandstone Realty Group
23 Trew Avenue
Tiny, Ontario
Located at Bluewater Beach with easy access to a nice sand beach. Light and bright throughout with amazing views of Georgian Bay and its picturesque sunsets. The main floor has an open layout and has been finished with modern, quality finishings, resulting in a sleek and elegant aesthetic. The main living area walks out to a spacious deck overlooking the bay. The upper level includes the primary bedroom with walkout to a balcony, two additional bedrooms, laundry and two baths. The full basement is unfinished and awaiting your finishing touches. Attached, single car garage offers inside entry to the house. Easy to maintain - inside and out. Landscaping is simple and minimal - this is a beach house to enjoy. Located 90 seconds to the beach, 15 minutes to nearest golf course, 45 minutes to Blue Mountain and 90 minutes to the GTA . (id:58919)
RE/MAX Georgian Bay Realty Ltd
110 Charles Street E Unit# 2604
Toronto, Ontario
Welcome to your bright new home at X Condos. Absolutely Beautiful One Bdrm + Open Den With Soaring West Facing Views Of The City, Floor To Ceiling Windows, Approx 707 sq. ft, 9' Smooth Ceiling, Kitchen With Lots Of Storage, built-ins and fireplace in the living room. Overlooking the building's gorgeous outdoor pool, and functional floorplan conducive to work-from-home lifestyle. Xpress Elevator From 25th Floor And Up, Parking W/ Bike Rack & Locker Incl.,Enjoy the building's world-class amenities like the gym, outdoor pool, BBQ area, party room,concierge, visitor parking, and more! Steps to top neighborhoods such as Yorkville, Rosedale, TTC,Church-Wellesley Village, and TTC. This property has it all! (id:58919)
Sandstone Realty Group
19 Beatrice Drive
Wasaga Beach, Ontario
Annual Lease available! Welcome to 19 Beatrice Drive. This beautiful 4-bedroom, 3-bathroom home is available for lease in the highly sought-after west end of Wasaga Beach. Offering a perfect blend of comfort and convenience, this 2144 sq. ft. spacious residence is ideal for families or professionals. At the front of the home, a bright den with ample natural sunlight provides the perfect space for a home office, study, or sitting area. The property also features a newly fenced backyard with an irrigation system - perfect for easy maintenance and outdoor enjoyment. Inside, you'll find generous living space with a functional layout designed for modern living. This home is located close to schools, shopping, dining, and all local amenities, with excellent access to surrounding areas just a 10 minute walk to Beach Area 6, 10 minutes to downtown Collingwood, 20 minutes to Blue Mountain, 25 minutes to Angus, and 30 minutes to Barrie. (id:58919)
RE/MAX By The Bay Brokerage
1 Bonaventure Place
Penetanguishene, Ontario
Looking for a great family home within walking distance to schools and parks? This spacious, multi-level, side split could be the one. Featuring 3 spacious bedrooms, living room and large eat-in kitchen w/walkout to the back yard. The lower levels include: a full bath + an additional 2pc bath/laundry rm combo, ++ 2 spacious bonus rooms, a storage room w/entry to the cold cellar, and an additional kitchen, rec room/addn'l bedroom and laundry for extended family or rental potential. The large backyard features a heated, in-ground, saltwater pool, hot tub, and plenty of additional area for playtime. In addition, inside access to a finished shop area from the lower kitchen and an additional room w/2 pc bath accessed from the back yard. So much potential in this spacious family home, the majority of which has just been freshly painted. Don't miss out! (id:58919)
Keller Williams Co-Elevation Realty
35 Sandy Coast Crescent
Wasaga Beach, Ontario
Welcome to this stylish bungalow townhome in the sought-after Stonebridge community. The open-concept main level features soaring ceilings, hemlock floors, a chef's kitchen with a large island, and a bright living room with a Carrara stone gas fireplace. The spacious primary suite offers a spa-like en-suite, plus there's a guest bedroom and a 4-piece bath. Double garden doors lead to a private deck and landscaped backyard. The finished lower level adds a rec room with electric fireplace, 3-piece bath, laundry, and walk-in closet. Enjoy Stonebridge's exclusive riverfront beach club, outdoor pool, and walking trails all just minutes to beaches, shopping, and dining. (id:58919)
Royal LePage Locations North
10 Stephanie Lane
Barrie, Ontario
MODERN COMFORTS & OVER 2,200 SQ FT OF LIVING SPACE IN THE HEART OF SOUTH BARRIE! Step into comfort and convenience in this beautifully maintained all-brick bungalow nestled on a quiet, family-friendly street in Barrie’s desirable south-end Painswick neighbourhood. Enjoy walking distance to schools, Madelaine Park, and the expansive Painswick Park featuring pickleball courts, playgrounds, and open green space. Daily essentials, restaurants, and shopping on Mapleview Drive are just minutes away, and downtown Barrie’s vibrant waterfront, trails, and beaches can be reached in just 15 minutes. Commuting is a breeze with easy access to the Barrie South GO Station and Highway 400. Built in 2003, this home offers timeless curb appeal, updated front steps, parking for six, including a double garage with inside entry, and a fully fenced backyard with a newer deck perfect for hosting or relaxing outdoors. Inside, with over 2,200 square feet of finished living space, the main floor showcases an open-concept living and dining area, a cozy kitchen with a breakfast nook, and a sliding walkout to the backyard. The primary suite features a generous closet and private 3-piece ensuite, while the main bath offers an accessible walk-in tub and shower. Main floor laundry adds everyday convenience, while the versatile basement offers a family room with a movie projector, bar area, cold cellar, and a rough-in for a future bathroom. Notable features include a central vacuum system, pot lights, a newer hot water tank, sump pump, Google NEST, and recent updates to the roof, furnace, and A/C for added comfort and peace of mind. A rare opportunity to enjoy relaxed living with all the amenities of South Barrie right at your doorstep, don’t miss your chance to make it your #HomeToStay! (id:58919)
RE/MAX Hallmark Peggy Hill Group Realty Brokerage
165 Rosanne Circle
Wasaga Beach, Ontario
Welcome to 165 Rosanne Circle, a beautifully appointed 4-bedroom, 3-bathroom family home nestled Beautiful Wasaga Beach. Step inside to discover a bright and open-concept living area, where rich hardwood floors and expansive windows flood the space with natural light. The heart of the home is a stunning, modern kitchen featuring sleek stainless steel appliances, crisp white cabinetry, and durable ceramic tile flooring. The spacious eat-in area walks out to the backyard, making indoor-outdoor entertaining a breeze. Practicality meets convenience with direct interior access to the garage. Upstairs, retreat to the luxurious primary suite, complete with a walk-in closet and a spa like 5-piece ensuite boasting a glass shower, separate soaker tub, and elegant ceramic tile. Three additional generously-sized bedrooms provide ample space for everyone. The large, unfinished basement presents a fantastic opportunity with the potential to add a separate side entrance, it's perfect for creating an in-law suite, generating rental income, or customizing to your exact needs. Ideally located in a family-friendly neighborhood, you're just moments from top-rated schools, parks, scenic trails, and all essential amenities. This Wasaga Beach gem won't last long! (id:58919)
Century 21 Leading Edge Realty Inc.
8275 County Rd 9
Clearview, Ontario
ESCAPE TO 3.33 ACRES WITH A POND, FOREST TRAILS, & A HEATED COMMERCIAL BARN - LIVE, WORK, & PLAY WITH ENDLESS POSSIBILITIES! Discover a rare 3.33 acre retreat surrounded by lush forest with no direct neighbours, offering privacy and a tranquil natural setting just 5 minutes from the heart of Creemore with shops, dining, entertainment, and daily essentials. Perfectly positioned for four-season living, this property offers quick access to golf, hiking, and conservation areas, with Wasaga Beach and Blue Mountain Ski Resort just 30 minutes away. This charming renovated bungalow boasts a timeless stone exterior and durable steel roof, set on beautiful grounds with gardens, an expansive patio, winding forest trails, and a picturesque pond with a river and lush vegetation, creating a truly serene outdoor escape. A large heated barn with commercial designation for office or retail space adds approximately 2,300 sq ft, and provides endless opportunities with multiple rooms, an attic, a bridged walkway to the pond and home, and its own private driveway. Additional structures include a single garage, a garden shed, and a peaceful gazebo lounge area. Inside, soaring vaulted ceilings and walls of windows in the living room frame breathtaking pond and forest views, while the family room offers warmth with a cozy propane fireplace. The updated kitchen shines with a large island, coffee bar, and twin skylights, flowing seamlessly into a bright dining nook. The home offers two generous bedrooms and two full 4-piece baths, including a private primary retreat with a walkout to the yard. Further highlights include main floor laundry, an efficient on-demand water system, contemporary pot lighting throughout, and rich hardwood floors across the main living spaces. More than a #HomeToStay, this is a lifestyle - private, versatile, and filled with endless opportunities for living, working and playing in one extraordinary setting! (id:58919)
RE/MAX Hallmark Peggy Hill Group Realty
45 Weatherup Crescent
Barrie, Ontario
A WELL-LOVED 2-STOREY FAMILY HOME WHERE MAKING MEMORIES COMES EASY! You’ve scrolled, you’ve searched, and now you’ve found the one that makes you stop and say, “finally.” Located in Barrie’s Sunnidale neighbourhood, this detached two-storey home features a timeless all-brick exterior, an attached single-car garage, and a private double-wide driveway with parking for four additional vehicles. Families will love being within walking distance of West Bayfield Elementary and St. Marguerite D’Youville Catholic School, with parks, Highway 400, transit, churches, and everyday essentials just minutes away. The sun-filled layout showcases timeless finishes, crown moulding throughout and a mix of hardwood and tile flooring on the main level. Entertain in the combined living and dining room, unwind in the separate family room, or cook with ease in the open-concept kitchen with white shaker-style cabinetry, a tile backsplash, and a walkout to the fully fenced backyard with a deck, mature trees, and raised garden beds. A bright powder room completes the main level, while upstairs offers three well-sized bedrooms, including a generous primary with a walk-in closet and 4-piece ensuite, a main 4-piece bathroom, and an upper-level laundry rough-in. The furnace, air conditioner, water softener, and hot water tank are all fully owned, which helps reduce monthly expenses and eliminates rental hassles. A #HomeToStay designed for real life, real comfort, and real memories. (id:58919)
RE/MAX Hallmark Peggy Hill Group Realty Brokerage
8275 County Rd 9
Creemore, Ontario
ESCAPE TO 3.33 ACRES WITH A POND, FOREST TRAILS, & A HEATED COMMERCIAL BARN - LIVE, WORK, & PLAY WITH ENDLESS POSSIBILITIES! Discover a rare 3.33 acre retreat surrounded by lush forest with no direct neighbours, offering privacy and a tranquil natural setting just 5 minutes from the heart of Creemore with shops, dining, entertainment, and daily essentials. Perfectly positioned for four-season living, this property offers quick access to golf, hiking, and conservation areas, with Wasaga Beach and Blue Mountain Ski Resort just 30 minutes away. This charming renovated bungalow boasts a timeless stone exterior and durable steel roof, set on beautiful grounds with gardens, an expansive patio, winding forest trails, and a picturesque pond with a river and lush vegetation, creating a truly serene outdoor escape. A large heated barn with commercial designation for office or retail space adds approximately 2,300 sq ft, and provides endless opportunities with multiple rooms, an attic, a bridged walkway to the pond and home, and its own private driveway. Additional structures include a single garage, a garden shed, and a peaceful gazebo lounge area. Inside, soaring vaulted ceilings and walls of windows in the living room frame breathtaking pond and forest views, while the family room offers warmth with a cozy propane fireplace. The updated kitchen shines with a large island, coffee bar, and twin skylights, flowing seamlessly into a bright dining nook. The home offers two generous bedrooms and two full 4-piece baths, including a private primary retreat with a walkout to the yard. Further highlights include main floor laundry, an efficient on-demand water system, contemporary pot lighting throughout, and rich hardwood floors across the main living spaces. More than a #HomeToStay, this is a lifestyle - private, versatile, and filled with endless opportunities for living, working and playing in one extraordinary setting! (id:58919)
RE/MAX Hallmark Peggy Hill Group Realty Brokerage
65 Lahay Avenue
Orillia, Ontario
The North Ward Is Calling! This Is A Rare Opportunity To Buy Into This Gorgeous, Established & Coveted Orillia Neighbourhood. This Pristine Raised Bungalow Sits On A Massive, 235' Deep Lovingly Landscaped Lot & Has Been Meticulously Maintained For The Past 40 Years By Its Original Owner. Featuring 3 Bedrooms & 1 Full Bathroom, Spread Over Nearly 1500 Sqft Of Tastefully Finished Living Space, This Is The Perfect Place To Call Home. The Bright & Spacious Main Floor Offers 2 Bedrooms, 1 Pristine Bathroom, The Living Room, Kitchen & Dining Room With A Walkout To The Incredible Backyard. You'll Fall In Love With The View Of Your Stunning In-Town Oasis From Your Private, Two-Tiered & Recently Re-Stained Back Deck & The Natural Gas BBQ Is Included! The Lower Level Contains A Generous Third Bedroom, Family Room With Gas Fireplace, Office/Craft Room & Massive Utility/Laundry Room With A Built In Workshop. No Detail Has Been Overlooked & Many Recent Upgrades Include All New Windows (2024), New Hot Water Tank (2024), New Gas Fireplace In Rec Room (2023) & Freshly Painted Bedrooms, Bathroom, Kitchen & Living Room (2025). Long Term Peace Of Mind With A Professionally Installed Metal Roof. In Close Proximity To Many Amenities, Parks, Trails, Schools & Shopping, This Property Has Everything You Need. (id:58919)
Century 21 B.j. Roth Realty Ltd.
65 Vernon Street
Angus, Ontario
*Charming Family Home with In-Law Suite Potential* Welcome to this beautifully maintained custom-built home (2004) designed with family living in mind. From the moment you arrive, the large covered front porch invites you to sit back, relax, & enjoy your morning coffee or unwind after a long day. Inside, the open-concept main floor boasts vaulted ceilings, a spacious living area, 3 generous bedrooms & a large 4-piece bathroom complete with a stand-up shower & a soothing soaker tub.The fully finished, carpet-free basement offers incredible versatility with a separate entrance perfect for an in-law suite. It features a full kitchen, cozy living room, full bathroom, & bedroom, while still leaving space for a large rec room & a laundry/utility area. Set on a mature 60' x 120' fully fenced lot, the property is beautifully landscaped & includes a garden shed & unistone walkway leading to the private basement entrance. This home offers comfort, flexibility & space for every stage of family life, a true opportunity for its next owners to make lasting memories. (id:58919)
Homelife Emerald Realty Ltd.
Homelife Emerald Realty Ltd. Brokerage
3094 Orion Boulevard
Orillia, Ontario
Exceptional Dreamland Homes Crestwood model bungalow with over 1,800 sq. ft. on the main plus a fully finished walkout basement. This 2+2 bedroom, 3-bath bungalow features 9 ft ceilings and a bright, open-concept design that enhances both style and comfort. The heart of the home is the upgraded kitchen, featuring granite counters, premium cabinetry, butler pantry, ceramic finishes, and a seamless walkout to the deck-perfect for everyday living and entertaining. The primary suite offers separate his-and-hers walk-in closets and a spacious ensuite with double sinks and a glass walk-in shower. The finished walkout basement expands the living space with a spacious rec room, two additional bedrooms, a full bath, and a generous storage area - ideal for family and entertainment. Nestled in a sought-after community close to trails, parks, shopping, and Lake Simcoe, this home blends modern comfort with an active lifestyle - an ideal choice for downsizers or those seeking stylish single-level living with extra space to grow. (id:58919)
Sutton Group Incentive Realty Inc.
28 Federica Crescent
Wasaga Beach, Ontario
Be the first to live in this stunning townhome built by Fernbrook Homes in the highly sought-after River's Edge community in Wasaga Beach! Offering 1,655 sq ft of living space, this home features 3 bedrooms, 2.5 bathrooms, and an open-concept main floor with a modern kitchen, generously sized family room, and a primary bedroom with a 5-piece ensuite including a separate shower, free-standing soaker tub, and a large walk-in closet.Enjoy the convenience of a 1.5 car garage with 2 additional parking spots on the driveway, plus a covered porch for relaxing outdoors. Located just moments away from the sandy shores of Georgian Bay, this townhome offers easy access to a variety of attractions. Explore trails, parks, and the charming towns of Collingwood and Blue Mountain just a short drive away. Conveniently located for those commuting to the GTA! Book your showing today and experience the best of Wasaga Beach living! (id:58919)
Right At Home Realty
43 Shipley Avenue
Collingwood, Ontario
This is the whole house!! As you step inside, you'll be greeted by 9-ft ceilings with hardwood floors on the main floor & a fresh, neutral palette that sets the tone for a warm & inviting atmosphere. The open concept living, & dining area with a breakfast bar is perfect for entertaining guests or relaxing with your family. The second floor features a spacious primary bedroom that is sure to impress with its hardwood floors, a large walk-in closet, & an ensuite 3pc- bath. You'll also find two more ample sized bedrooms with hardwood floors, a large linen closet, and a 4-piece bathroom that completes the upper level. With plenty of space & storage options, this home has everything you need to live comfortably and efficiently. The location is also perfect for those who love convenience, as it's close to Blue Mountain Village, Scandinavia Spa, and just a 5-minute drive to downtown Collingwood shops & restaurants. Tenant pays heat, hydro & water. (id:58919)
RE/MAX Hallmark Realty Ltd.
30 Birkhall Place
Barrie, Ontario
GRANDEUR 2-STOREY HOME WITH NEARLY 4,000 SQ FT OF FINISHED SPACE IN A PRIME LOCATION BACKING ONTO EP LAND! Nestled within the heart of the sought-after Painswick neighbourhood, this stunning home is within walking distance of multiple schools, parks, and trails. A short drive provides access to all amenities, including shopping, dining, a library, beaches, Highway 400 access, and public transit. The property backs onto EP land, offering exceptional privacy and a lush forest backdrop. Situated on a 50 x 163 ft pool-sized lot, the gorgeous backyard oasis features a deck, fire pit area, patio, and plenty of space for children and pets to play on the lush lawn. The majestic curb appeal is highlighted by an all-brick exterior, a covered double-door entryway with a balcony above, large windows, and well-maintained landscaping. Inside, the immaculate interior spans nearly 4,000 finished square feet and displays fine finishes throughout. The chef’s kitchen boasts white cabinetry with crown moulding, pot lights, a tiled backsplash, and built-in appliances. The great room features a gas fireplace, numerous windows, built-in shelving, and a cathedral ceiling. Formal dining and living rooms offer ample space, perfect for entertaining. The main floor also includes a convenient laundry room. Upstairs, three well-appointed bedrooms include a primary bedroom with a walk-in closet and a 5-piece ensuite featuring a soaker tub, dual vanity, and glass-walled shower. The second bedroom has its own 3-piece ensuite, while the third has access to the main 4-piece bathroom. The versatile loft space can be used as a home office or playroom. Your living space is extended in the walkout basement, offering in-law potential and a spacious recreation room, bedroom, and full bathroom. This #HomeToStay combines luxurious living with convenience and privacy in a prime location! (id:58919)
RE/MAX Hallmark Peggy Hill Group Realty Brokerage
70 39th Street N
Wasaga Beach, Ontario
**Available Immediately** Offered Furnished! Welcome to 70 39th Street North, The Perfect Escape For Those Seeking Peace And Serenity In a Charming Inspired Bungalow. This 3 Bedroom, 1 Bathroom Home is Nestled On A Large, Private Lot, And Features A Fully Functional, Open Concept Layout With A Rustic Stone Fireplace That Adds A Warm And Inviting Ambiance. With Just A 2-Minute Walk From The Beach, This Home Offers A Tranquil Lifestyle With Access To Nature Right At Your Doorstep. You'll Be Conveniently Located Near All Major Amenities, Including The Collingwood Ski Slopes For Winter Adventures, Grocery Stores, Parks, Schools, Restaurants, And So Much More. Whether You're Looking To Relax By The Fire or Explore The Great Outdoors, This Bungalow Provides The Perfect Blend of Comfort and Convenience! (id:58919)
Royal LePage Your Community Realty
37 Goodwin Drive
Barrie, Ontario
3 Bedroom 2-Storey TOWNHOME IN PRIME SOUTH EAST BARRIE LOCATION. Updated Fridge, Stove, and dishwasher, and walk-out to a large backyard with no neighbours behind. Ideally located in a quiet and family-friendly neighbourhood minutes from the GO and close to highway access and shopping! Looking for A++ Tenant Landlord requires excellent credit/references, Rental application, and first/last month's rent.*** (id:58919)
RE/MAX Crosstown Realty Inc. Brokerage
1041 Cook Drive
Midland, Ontario
Modern Comfort in a Prime Midland Location! Discover this beautifully maintained 3-bedroom, 2-bathroom townhouse, ideally situated in one of Midlands most sought-after neighborhoods. Stylish, functional, and move-in ready, this home is perfect for families, first-time buyers, or those looking to downsize. Step into a bright, open-concept main floor where the living, dining, and kitchen areas flow effortlessly perfect for both everyday living and entertaining. A convenient powder room and a walkout to the fully fenced backyard add to the homes practical appeal. The attached garage with inside entry offers extra ease and storage. Upstairs, you'll find a spacious primary bedroom with a double closet, two additional sun-filled bedrooms, and a well-appointed 4-piece main bath. The full basement provides endless potential expand your living space, create a rec room, or design a custom retreat to suit your lifestyle. Enjoy year-round comfort with natural gas heating and central air conditioning. This unbeatable location puts you within walking distance of Little Lake Park, Georgian Bay General Hospital, shops, restaurants, and Midlands vibrant downtown. Scenic trails, playgrounds, waterfront activities, schools, and public transit are all just minutes away. (id:58919)
Revel Realty Inc
37 E Menominee Lake Road
Huntsville, Ontario
Long, south-facing lake views - All day sun - A beach for the kids.. Those are three of the most sought after features for waterfront property here in Muskoka. And here they are - all in one place! Here are the specs - Located at the North end of lake Menominee, this four season lakefront home features four bedrooms and two and a half bathrooms in more than 2000 square feet of finished living space. The property measures ¾ of an acre, with 148 feet of frontage on the water. The waterfront itself is a mix of classic boulders, Muskoka granite, and a small beach, that’s perfect for children, and especially good for the littlest ones in your family. Entry is shallow and sandy. New dock system with 300 sq ft deck. Maybe one of the best and most unique features of lake Menominee is one you can’t really see. This lake is private. There is no marina, and no public access. This means the only people on the lake are your neighbours, creating a much lower traffic, much safer environment for family fun on the water. The heart o the home is the great room, in classic Muskoka style with its vaulted ceiling and exposed beams. It combines kitchen, dining and lounge area. The kitchen is fully equipped with newer appliances, including a stunning heartland fridge. There are two bedrooms and a sleeping loft at on the west side of the main floor and another bedroom and bathroom at the east end od the building. A finished room and 2 pc bath on the lower level can provide extra sleeping accommodation, or extra living space, your choice. Furniture, three kayaks, a paddle boat and canoe all included for turn-key cottaging! (id:58919)
RE/MAX Hallmark Chay Realty Brokerage
730 Quebec Street
Midland, Ontario
CHARMING BUNGALOW WITH A FUNCTIONAL LAYOUT, DEEP BACKYARD, & EFFORTLESS ACCESS TO TRAILS & MIDLAND BAY! Discover this delightful move-in ready bungalow set in a peaceful, family-oriented neighbourhood in the vibrant heart of Midland. Enjoy the ease of walking to Midland Bay’s marinas, sandy beaches, and scenic waterfront parks, as well as nearby schools, shopping, dining, and everyday essentials. Outdoor enthusiasts will love the proximity to local hiking trails and being just 20 minutes from Awenda Provincial Park for year-round adventure. Curb appeal shines with a beautifully maintained front lawn, colourful garden beds, and mature trees, while the deep, fully fenced backyard is ideal for kids or pets and offers plenty of room to garden, relax, entertain, and play. The extended driveway provides parking for 5 vehicles, complemented by a convenient secondary side entrance off the driveway. Step inside to a bright and welcoming living room with oversized windows that fill the space with natural light and tranquil street views. The renovated eat-in kitchen includes integrated laundry for added efficiency, while two spacious bedrooms and a 4-piece bath deliver comfortable, functional living. Fresh paint in the bedrooms, updated windows, and stylish carpet-free laminate flooring throughout offer a modern, refreshed feel, and a partial basement provides loads of accessible storage space, rounding out this exceptional opportunity. Don’t miss your chance to own this charming #HomeToStay in a prime Midland location - just move in and start living your best life! (id:58919)
RE/MAX Hallmark Peggy Hill Group Realty Brokerage
377 Barrie Road
Orillia, Ontario
Opportunity Knocks! If You're Looking To Finally Break Into The Market, Or For A Charming, Centrally Located Bungalow In The Beautiful City Of Orillia That You Can Renovate To Make Your Own, This Is The One For You! Lovingly Maintained By Its Former Owner For The Past 20 Years, This 2 Bedroom, 1 Bathroom Home With An Attached Single Garage Offers Plenty Of Room To Grow. The Unfinished Basement Means Potential For Expansion With Enough Room For Another Bathroom, Rec Room & Laundry. The Large, Partially Fenced Backyard Offers A Blank Canvas For Your Landscaping Project. Priced To Sell & Ready For Immediate Occupancy. Property Being Sold "As Is, Where Is" By Estate Executor. (id:58919)
Century 21 B.j. Roth Realty Ltd.
7 Clubhouse Drive
Collingwood, Ontario
Welcome to this stunning bungalow with loft in the highly desirable Blue Shores community in Collingwood! Offering nearly 2,300 sq ft of beautifully finished living space, this home is designed for comfort, convenience, and the ultimate waterfront lifestyle. Enjoy the ease of low-maintenance living with grass cutting and snow removal included in the affordable condo fee. The main floor features a spacious primary suite with double closets and luxurious ensuite complete with laundry, perfectly suited for main-floor living. The open-concept living and dining area boasts soaring ceilings, a cozy fireplace, and oversized windows that flood the space with natural light. The kitchen offers quartz countertops, stainless steel appliances, ample storage, and a breakfast bar for casual dining. Upstairs, the loft includes two additional bedrooms and a full bath, providing ideal guest or family space. The fully finished lower level adds even more versatility with room for a rec room, gym, office, or guest suite. Step outside to enjoy your private yard or make use of the exclusive Blue Shores amenities; indoor and outdoor pools, tennis & pickleball courts, clubhouse, marina, and more. And with a 17 boat slip included, Georgian Bay adventures are just steps from your door! Located minutes from downtown Collingwood, golf, ski hills, and scenic trails, this home offers the perfect balance of active living and lock-and-go convenience. Roof re-shingled in 2021. (id:58919)
Century 21 Millennium Inc.
5 Gary Court
Tiny, Ontario
Welcome to this inviting 3-bedroom, 2-bath home or cottage retreat ideally situated on a quiet cul-de-sac within walking distance to the sandy shores of Georgian Bay. A blend of comfort, convenience, and potential. The bright open-concept lower level features a modern kitchen with a walkout to the yard, and offers excellent in-law suite potential or additional living space for family and guests. Upstairs, there are 3 bedrooms and access to a large deck, where you can relax or entertain. Practical updates include newer windows and doors, along with low-maintenance vinyl siding and aluminum soffit & fascia, as well as forced-air natural gas heating for year-round comfort. Enjoy the nearby Lafontaine Beach with its sandy shoreline, pavilion, restrooms, and playground, making this home an ideal choice for families, retirees, or as a weekend getaway. Whether you're seeking a permanent home, a weekend cottage escape, or a multi-generational living option, this property combines a great location with modern updates & convenience. (id:58919)
Royal LePage In Touch Realty
508 Essa Road Unit# 56
Barrie, Ontario
Step Into This Spacious And Modern 3 Bed End-Unit Townhouse, Offering A Stylish And Functional Layout Perfect For Families Or Professionals. Recently Renovated With Nice Finishing Throughout. This Home Features: 3 Bright And Spacious Bedrooms, 2.5 Updated Bathrooms, A Private Ensuite In The Master Bedroom, Modern Eat-In Kitchen With Quartz Countertops, Private Balcony With Scenic Views, Large, Open-Concept Living And Dining Area, Located In S Quiet and Well-Maintained Complex.Extras Included In Rent: 2 Parking Spots, Water, Internet, and Cable. Located In A Prime Area Minutes To Hwy 400, Close To Transit, Shopping, Schools, And Parks. Ready For Immediate Move-In! (id:58919)
Exp Realty
730 Quebec Street
Midland, Ontario
CHARMING BUNGALOW WITH A FUNCTIONAL LAYOUT, DEEP BACKYARD, & EFFORTLESS ACCESS TO TRAILS & MIDLAND BAY! Discover this delightful move-in ready bungalow set in a peaceful, family-oriented neighbourhood in the vibrant heart of Midland. Enjoy the ease of walking to Midland Bays marinas, sandy beaches, and scenic waterfront parks, as well as nearby schools, shopping, dining, and everyday essentials. Outdoor enthusiasts will love the proximity to local hiking trails and being just 20 minutes from Awenda Provincial Park for year-round adventure. Curb appeal shines with a beautifully maintained front lawn, colourful garden beds, and mature trees, while the deep, fully fenced backyard is ideal for kids or pets and offers plenty of room to garden, relax, entertain, and play. The extended driveway provides parking for 5 vehicles, complemented by a convenient secondary side entrance off the driveway. Step inside to a bright and welcoming living room with oversized windows that fill the space with natural light and tranquil street views. The renovated eat-in kitchen includes integrated laundry for added efficiency, while two spacious bedrooms and a 4-piece bath deliver comfortable, functional living. Fresh paint in the bedrooms, updated windows, and stylish carpet-free laminate flooring throughout offer a modern, refreshed feel, and a partial basement provides loads of accessible storage space, rounding out this exceptional opportunity. Dont miss your chance to own this charming #HomeToStay in a prime Midland location - just move in and start living your best life! (id:58919)
RE/MAX Hallmark Peggy Hill Group Realty
4194 Airport Road
Ramara, Ontario
Looking for a home that doesn't just need a little TLC, but a full-blown HGTV makeover? Perfect, this 3-bedroom raised bungalow is calling your name. Its a property that knows what it is: in need of work. The upside? A price tag that leaves plenty of room in the budget to design and renovate exactly the way you want. Beyond the walls, the lot is a real show-stopper. Surrounded by mature trees on all sides, you'll feel like you're tucked away in your own private getaway. The quiet road adds to the peaceful setting, yet you're only a short drive from the conveniences of Orillia or the relaxed pace of Washago. Its not move-in ready but it is ready for the buyer who sees potential and wants to build equity or the renovator that would like to turn it into a gem with the potential to create some equity once resold. If you've been waiting for the right fixer-upper with OK bones and better land, this might just be the one. (id:58919)
Century 21 B.j. Roth Realty Ltd.
592 Bayport Boulevard
Midland, Ontario
Welcome to this beautifully appointed end-unit townhouse in the sought-after Bayport Village! Stylish and move-in ready, this home features 9'ceilings, hardwood flooring in kitchen, living & dining room, an open-concept living space. The kitchen features quartz countertops, with stainless steel appliances. The spacious primary bedroom offers a charming bay window, walk-in closet, and a private ensuite. With two bedrooms upstairs, two full bathrooms and a partially finished basement that includes an extra bedroom, there's space for both comfort and functionality. Step outside to your fully fenced backyard, perfect for relaxing around the fire pit, barbecuing, or entertaining guests. The family room/den adds a chic, moody vibe, ideal for cozy nights in. Whether you're downsizing, starting out, or looking for a lifestyle upgrade, this home checks all the boxes. Enjoy life by the water, just steps to the scenic boardwalk along Georgian Bay, Bayport Marina, beaches, parks, and only minutes to downtown Midland. A must-see for outdoor enthusiasts and anyone seeking the best of Midland living! (id:58919)
Exit Realty True North
3 Thicketwood Place E
Ramara, Ontario
Steps from Lake Simcoe, this 1,662 sq. ft. bungalow sits on a private corner lot with mature trees and a stone-paver driveway. The home features 3 bedrooms, 2 bathrooms, hardwood floors throughout, and 9 ft ceilings. The bright eat-in kitchen offers ample counter and cabinet space, perfect for family meals or entertaining, and flows into an open living area. A 3 season sunroom and main-floor laundry add comfort and convenience.The unfinished basement with extra-high ceilings provides flexible space for a workshop, gym, or additional living area. A 2 car garage with epoxy flooring and a whole-home Generac generator complete the home. Meticulously maintained, its truly move in ready.Residents can join the community association (approx. $1,100/year 2025) to enjoy pickleball and tennis courts, a 3-par golf course, saltwater pool, yoga, and three private harbours for boating. Just 1.5 hours from Toronto and 20 minutes from Orillia, this home combines lakeside living with family friendly, year round comfort. (id:58919)
RE/MAX Right Move
299 Cundles Road E Unit# 208
Barrie, Ontario
Enjoy Maintenance Free Luxury Living at The Junction! This beautifully designed 1 bedroom + den condo is a rare find, complete with 2 PARKING SPOTS! Featuring 9 ceilings, pot lights, designer fixtures, ceiling fans, and upgraded high-end flooring, this home has been freshly painted and is move-in ready. The den offers incredible functionality with ample adjustable storage and a drop-down Murphy bed with Endy mattress perfect for guests or flexible living space. You'll fall in love with the modern updates throughout, including a freshly renovated kitchen and bathroom. The kitchen boasts quartz countertops, white shaker cabinets, subway tile backsplash, and new stainless steel appliances with induction stove top, convection oven and air fryer. Beyond the condo, the location is unbeatable just steps to North Crossing Plaza with every major amenity, minutes to Royal Victoria Hospital, Georgian College, and quick access to Highway 400 for an easy commute. This stylish, thoughtfully upgraded condo truly checks all the boxes a place you'll be proud to call home! (id:58919)
Revel Realty Inc.
136 Fourth Street
Midland, Ontario
Charming Family Starter in the Heart of Midland! Welcome to 136 Fourth Street a cute and affordable 2-storey home, perfect for first-time buyers or young families ready to put down roots. This 3-bedroom, 1-bathroom gem sits on a generous 50' x 199'in-town lot with a fully fenced yard, offering plenty of room for kids and pets to play safely. Step inside to find a bright living, dining, and kitchen area ready for your personal touch. Stay comfortable year-round with gas heat and central air. Outside, you'll love the spacious newer detached garage perfect for parking, storage, or a workshop. Ideally located within walking distance to beautiful Georgian Bay, schools, parks, and all amenities. Priced to sell start your family's next chapter here! (id:58919)
RE/MAX Georgian Bay Realty Ltd
260 Concession 12 Street E
Tiny, Ontario
Check out this beautiful property A 25 Acre Hobby Farm or Organic Vegetable Market. Centrally located between Midland, Penetang & Beautiful Georgian Bay. Features include large bright 3+ bedroom family home with eat in kitchen, dining area, sit in living room with stone wood burning fireplace and walkout to front and back deck area, great for entertaining family and friends. Main floor laundry, large family room, 2 bathrooms, forced air heat, brand new hot water tank and Lenox Furnace(2025), upgraded septic, deck, siding, and trim. 30 X 40 shop; 10 X 20 horse shelter with water and fence paddock; 20 X 30 barn with loft, water & hydro. Backing onto Tiny trails, woodlands, wildlife, and waterways. The list goes on.... (id:58919)
RE/MAX Georgian Bay Realty Ltd
479 Queen Street
Midland, Ontario
This solid, well cared for, 1.5 storey home meets all your family needs. The main entrance boasts an inviting 17 x 6 veranda that leads to the shared foyer entrance, for easy access to the upper level in law suite and main floor living space. The main floor boasts, spacious living room / dining room combination, eat-in kitchen, unique master bedroom with newly renovated ensuite and a second bath creating a master bedroom with his + hers baths. Main floor laundry / mudroom with access to private backyard area with 3 outbuildings (one with electricity). Upper level boasts 2 bedrooms, one bath, bonus room with water hookup creating a perfect extended family living area. Extra features include, double car driveway, new gas furnace + A/C in 2015, new soffit + fascia 2021, new shingles 2021 and new vinyl siding 2024. Walking distance to schools and all amenities. In addition this home is ideal for a single family with 3 bedrooms and 4 baths. Do not miss out! (id:58919)
Team Hawke Realty
43 Shipley Avenue
Collingwood, Ontario
In the heart of Collingwood, this inviting residence, one is immediately struck by the impressive nine-foot ceilings that evoke a sense of spaciousness, paired with elegant hardwood flooring that flows seamlessly throughout the main level. The interior is adorned with a fresh, neutral colour palette that not only enhances the aesthetic appeal but also contributes to a warm and inviting ambiance, making it a perfect backdrop for personal touches and decor. The open-concept layout of the living and dining area is intelligently designed for both functionality and style. The living space is bathed in natural light, accentuating the elegant finishes and providing an ideal environment for entertaining guests or enjoying quiet family moments. Venturing to the second floor, one discovers an expansive primary bedroom that serves as a serene retreat. This sanctuary features rich hardwood flooring, a spacious walk-in closet with ample storage options, and a beautifully appointed ensuite three-piece bathroom complete with modern fixtures and a soothing colour scheme designed for relaxation. The upper level also includes two additional well-proportioned bedrooms, each boasting hardwood floors and generous natural light. A sizable linen closet adds to the functionality of the space, while a thoughtfully designed four-piece bathroom offers both convenience and comfort. Nestled in a vibrant community, it is just moments away from the captivating Blue Mountain Village, known for its leisure activities and scenic views, as well as the rejuvenating Scandinavia Spa. Furthermore, residents will appreciate the mere five-minute drive to downtown Collingwood, where a variety of charming shops, gourmet restaurants, and cultural attractions await. This property stands out as a harmonious blend of comfort, style, and accessibility, ideal for those who value both tranquillity and lively community engagement. (id:58919)
RE/MAX Hallmark Realty Ltd.
30 Stadium Road Unit# 250
Toronto, Ontario
Enjoy urban living in this beautifully laid-out unit just steps from Toronto’s waterfront. Highlights: 2 spacious bedrooms with ample closet space, 2 bathrooms: 1 four-piece & 1 three-piece ensuite, Bright kitchen with bar seating, Open concept living with excellent natural light, Two private patios – front & back, Features: All electric light fixtures & window coverings included, Phone entry system for security, Very quiet community, primarily adult residents, Dog-friendly, Lifestyle & Location: Free shuttle service to Union Station from Billy Bishop Airport, Steps to the waterfront trails, Ontario Place & downtown core, Gym in the park nearby, Only 5 minute walk to Billy Bishop Airport, Excellent biking & walking opportunities, This well-maintained unit offers both convenience and tranquility, perfect for professionals, frequent travelers, and anyone seeking a balance of city living with waterfront proximity. Scores: Walking 86, Transit 83 and Cycling 99. (id:58919)
Right At Home Realty
75 Ellen Street Unit# 1406
Barrie, Ontario
PANORAMIC WATER VIEWS, RESORT-STYLE AMENITIES, & A STRONG SENSE OF COMMUNITY IN THE HEART OF BARRIE - ALL WITHIN STEPS OF KEMPENFELT BAY! Discover a highly sought-after waterfront condo lifestyle just steps from Kempenfelt Bay, with Centennial Beach, shoreline parks, walking trails, and the marina at your doorstep. Take a short stroll to Barrie’s vibrant downtown, filled with restaurants, cafes, shops, art galleries, and year-round community events like the Farmers Market, with excellent commuter access via the Allandale GO Station, Highway 400, and nearby transit routes. Inside, a bright open layout offers a welcoming living room that walks out to a private balcony showcasing panoramic views of Lake Simcoe and the city skyline, where breathtaking sunrises and sunsets await. The modern kitchen features sleek finishes, a breakfast bar, and seamless flow into the living space, while the generous bedroom is paired with a contemporary 4-piece bath complete with a glass-enclosed shower. Convenience is elevated with in-suite laundry, a carpet-free design, and resort-style amenities including an indoor pool, fitness centre, sauna, party room, clubhouse, guest suites, visitor parking, 24-hour concierge and security, car wash, and secure bike storage. With all maintenance and landscaping fully managed, this well-established building offers year-round comfort and peace of mind. Residents also value its warm, welcoming atmosphere and strong sense of community, making it easy to stay social, connected, and secure - an ideal choice for downsizers, busy professionals, and snowbirds alike. Don’t miss this rare opportunity to call Barrie’s waterfront your #HomeToStay and experience the very best of city living by the bay! (id:58919)
RE/MAX Hallmark Peggy Hill Group Realty Brokerage
8 Darren Drive
Essa, Ontario
Welcome to this updated, well-maintained family home in a sought-after, family-friendly neighbourhood! Featuring a bright eat-in kitchen, separate dining room, and a cozy living space filled with natural light. The fully finished basement includes a bedroom. Enjoy the large, fully fenced backyard with a spacious deck perfect for entertaining, with room for a pool or play area. Upstairs offers three generous bedrooms, including a spacious primary. Close to Base Borden, parks, schools, shopping, and just 15 minutes to Barrie! (id:58919)
RE/MAX Hallmark Chay Realty Brokerage
19 Lisa Street
Wasaga Beach, Ontario
Stunning End Unit Freehold Townhome Feels Like a Semi! This bright and spacious home offers an open-concept layout with 9-foot ceilings and hardwood flooring throughout the main level and second-floor hallway. The modern kitchen features brand new stainless steel appliances, perfect for family meals and entertaining .Boasting 4 generously sized bedrooms, the primary suite includes a large walk-in closet and a luxurious 5-piece ensuite. Additional features include an attached garage and an unfinished basement, ideal for extra storage or future customization. Located just minutes from the beach and all the amenities Wasaga Beach has to offer. Quick access to nearby towns only 15 minutes to Collingwood, 10 minutes to Stayner, and 20 minutes to Angus. (id:58919)
RE/MAX Hallmark Chay Realty
102-104 Farlain Lake Road E
Tiny, Ontario
Welcome To This Charming And Versatile Waterfront Property On A Premium 160ft Lot! This Property Features A Warm And Welcoming Cottage As Well As A Cozy Bunkie, Offering Plenty Of Space In A Thoughtfully Designed Layout Ideal For Families, Guests, Or Investment Potential. Set Amidst Lush Trees And Nature, This Home Provides Breathtaking Views Of The Water And A Peaceful, Private Setting.The Main Residence Features An A-Frame Family Room With Hardwood Floors And A Cozy Atmosphere, While The Bright Kitchen Includes A Gas Stove, Stainless Steel Appliances, And Space For A 24 Dishwasher. The Main Floor Also Includes A Generous Primary Bedroom And A Unique 4-Piece Bath. Two Additional Bedrooms Offer Ample Flexibility, While The Upper Loft Space Provides Additional Living Or Storage Options. A Natural Gas Furnace, Hot Water Tank, And Central Vacuum System Add Comfort And Functionality.A Separate Bunkie With Its Own Power And Electric Heat Is Perfect For Extended Family Or Guests. The Bunkie Includes Its Own Kitchen And Living Space, A Master Bedroom With 2pc Ensuite, And Two Additional Bedrooms Downstairs.Outside, You'll Find A Large Detached Garage With Ample Parking And Workspace. Whether You're Enjoying The Serene Waterfront Views, Exploring The Surrounding Nature, Or Relaxing In The Shade Of Mature Trees, This Property Is Well-Maintained And Full Of Unique Features That Combine Charm With Practicality. (id:58919)
RE/MAX Realtron Realty Inc. Brokerage
4283 Plum Point Road
Ramara, Ontario
Lake Simcoe --1800 sf waterfront home with 60' frontage. Features incl: open concept kitchen/living/dining area with garden doors leading to large covered porch overlooking the water. Granite countertops, built in microwave, and breakfast bar, hardwood flooring, main floor laundry, spacious primary bedroom plus large recreation/games room. 2 covered porches--front and back--an attached double car garage with inside entry. Private setting, close to marina, parks, minutes to shopping and on school bus route. This move in ready home includes all furnishings too--easy year round or weekend living on the water! (id:58919)
Simcoe Hills Real Estate Inc.
7118 Yonge Street
Innisfil, Ontario
(future development potential) - Live & work from home Current zoning as Agricultural & Environmentally protected, could potentially be converted to commercial Zoning (must check with the town of innisfil) if rezoned (could be suitable for Medical/Dental office, Animal Clinic, Child care center, Law office, accountant, retail ($700M RVH new hospital to be built) 6 minutes to the new Orbit City set in a serene tree-lined backdrop with 600' frontage on Yonge St. New windows 2025, new doors 2025, redesigned with custom contemporary finishes, elegantly showcases in-demand neutral tones & shades, with high ceilings situated on approx. 3.1 acres backing onto tranquil woodlands. The open-concept design offers a fresh & inviting atmosphere3 generously sized bedrooms, all finished with engineered hardwood flooring, smooth ceilings, and large porcelain slabs. The primary suite serves as a private oasis, ft a luxurious 4-piece ensuite complete with a free-standing tub, a glass shower with a custom bench with a stepless shower, a hot & cold bidet, & heated flooring for the ultimate in comfort. The chefs kitchen equipped with 8 premium appliances, a 9.5-foot quartz island with waterfalls, ample cabinetry, a wine cabinet & bar fridge. The living room features a custom cathedral-style LED-kissed oak feature wall with a 72-inch fireplace, flooded with natural light from every angle, & framed by the serene outdoor views enjoyed via the 3 new skylights. The lower level extends the living space, w/2 additional bedrooms, a modern 3-piece bathroom, & a theater room featuring a striking 98-inch fireplace, oak feature wall accented with 109-inch-by-48-inch porcelain slabs + a bar making this space perfect for guests or multi-generational living. Outside, a beautifully interlocked walkway and patio await, complete with a fireplace and built-in bench (trees in patio removed). Across the 140,000 sqft YMCA, City Hall, private school, police station - Seller May accept VTB mortgage (id:58919)
RE/MAX Crossroads Realty Inc.
156 Santos Lane
Wasaga Beach, Ontario
A rare opportunity to secure a sandy beachfront property on Georgian Bay ideal for both lifestyle and long-term value. With full municipal water and sewer services, this property is all about location and potential. Set on a quiet private lane with direct access to the sandy shoreline from your backyard (no roads to cross), it offers panoramic views of Georgian Bay and The Blue Mountains, with spectacular sunsets.The existing 4-bedroom, 2-bath cottage (approx. 1,200 sq. ft.) provides a foundation for your vision: renovate and embrace its relaxed beachside charm, or design and build a new custom waterfront retreat or estate tailored to your lifestyle. Expansive windows capture sweeping water views and fill the interior with natural light, while the open layout offers flexibility for reimagining. Here you'll enjoy the best of both worlds a tranquil residential setting in Wasaga's sought-after east end, yet only minutes to shopping, dining, golf, trails, and the marina. Stroll straight from your backyard to the waters edge and experience the rare combination of sandy beachfront, privacy, and residential charm that makes this location so special. Exciting redevelopment is also underway at Wasaga Beach's main end, including plans for a 150-room boutique Marriott hotel, condos, and new commercial spaces at Beach 1, further enhancing the areas appeal and long-term desirability. A unique chance to invest in sandy Georgian Bay waterfront with spectacular views, direct beach access, and lasting value. (id:58919)
RE/MAX By The Bay Brokerage
15 James Finlay Way Unit# 917
Toronto, Ontario
Welcome to your new home in the heart of North York! This gorgeous 1 bedroom condo unit has everything you're looking for: full kitchen offering plenty of space for your culinary skills, a full breakfast bar area to enjoy all your meals as well as a dining area that can accommodate a full 4 person table if you prefer, open living room area that allows for various configurations, a separate bedroom that is incredibly large and offers space for multiple dressers. Plus, a full balcony with southern sun exposure to enjoy that first cup of coffee of the weekend. With a location that all your friends will envy after: seconds from the 401, a short bus ride to the Wilson subway station as well as Downsview GO, walking distance to groceries, a pharmacy and multiple restaurants. As well as mere blocks away from Yorkdale Mall. Numerous nearby parks, including Downsview Park, to take in the sites and sounds of Toronto. A truly rare building that is always clean with friendly neighbours who take pride in where they live plus your new home has a gym, party room, guest suites, visitor parking and so much more! Take a look today and fall in love! (id:58919)
Right At Home Realty Brokerage

