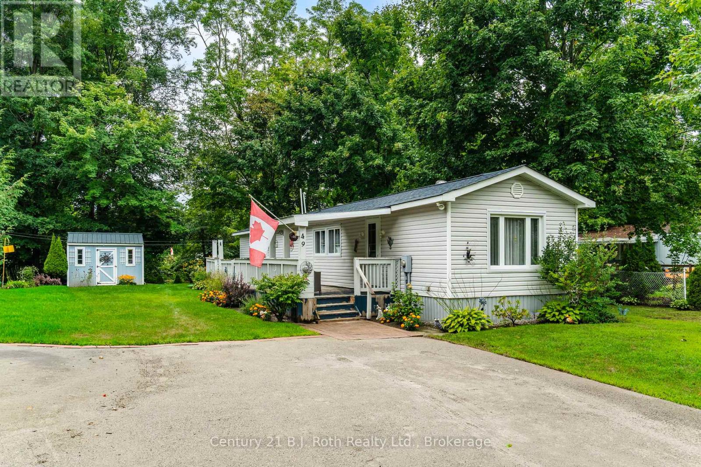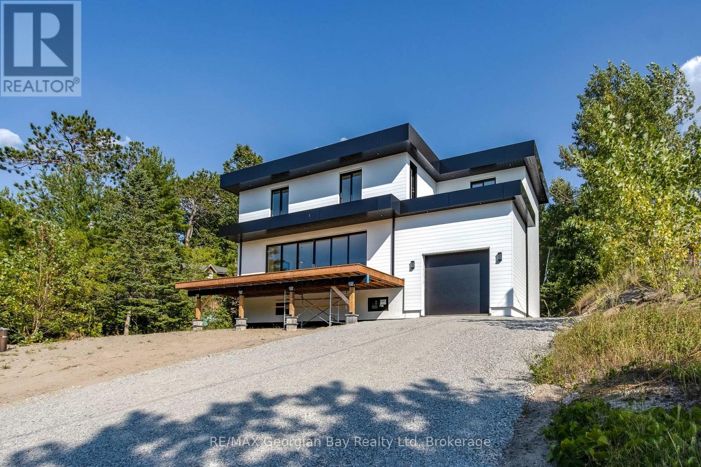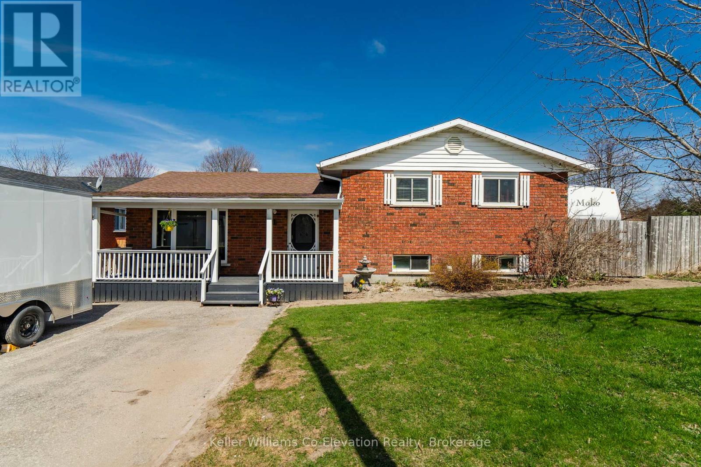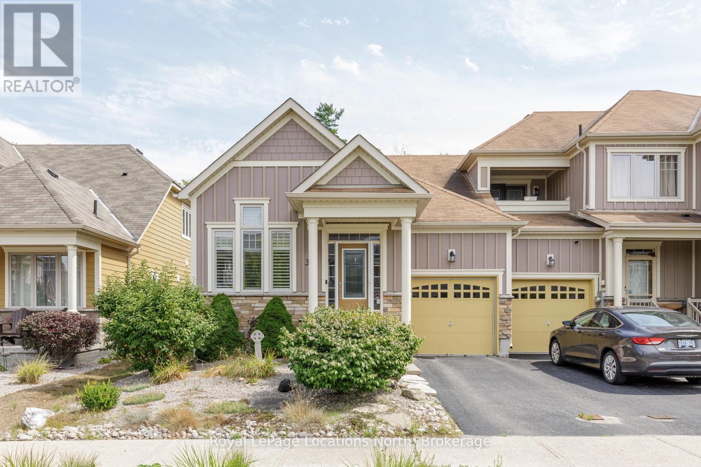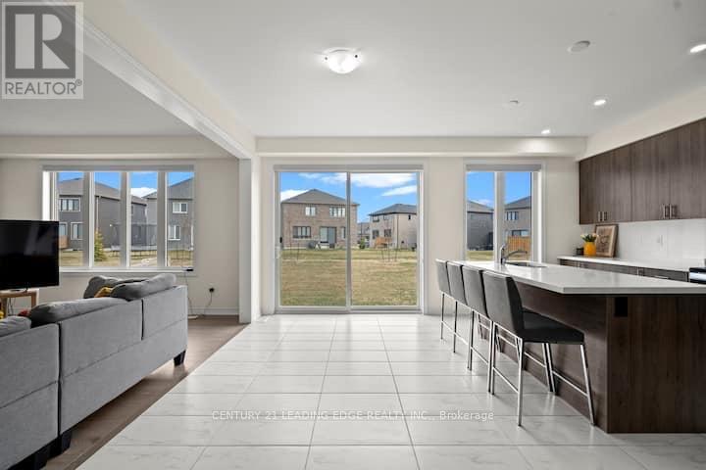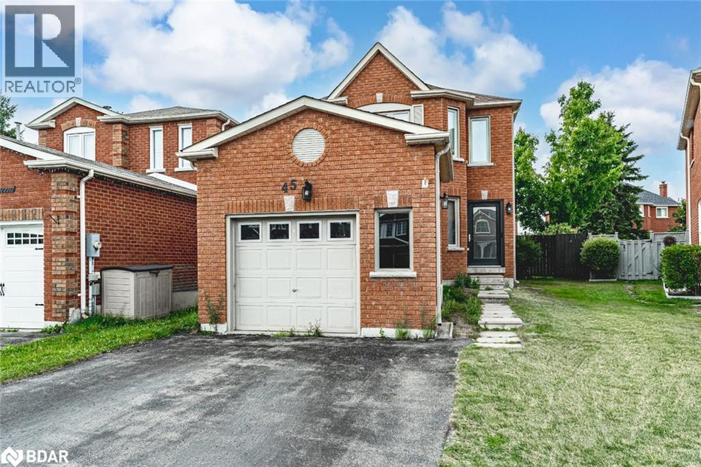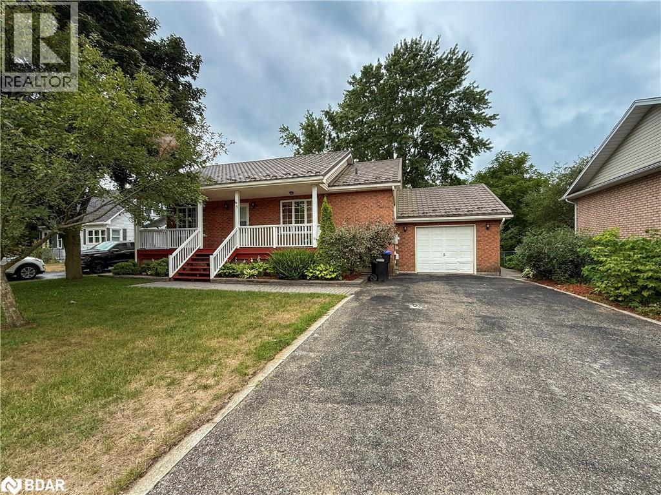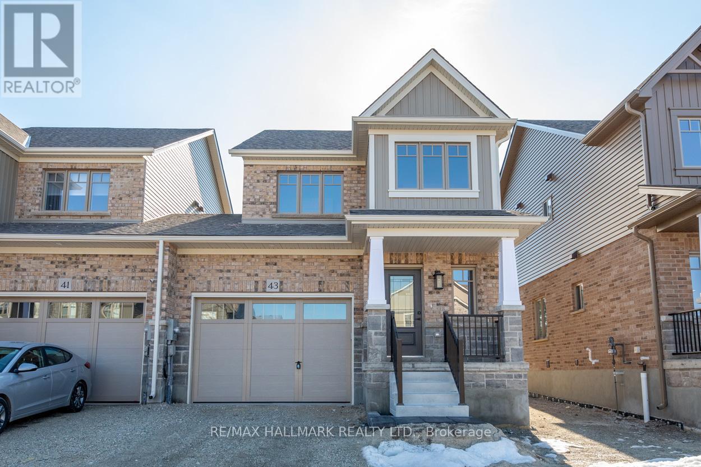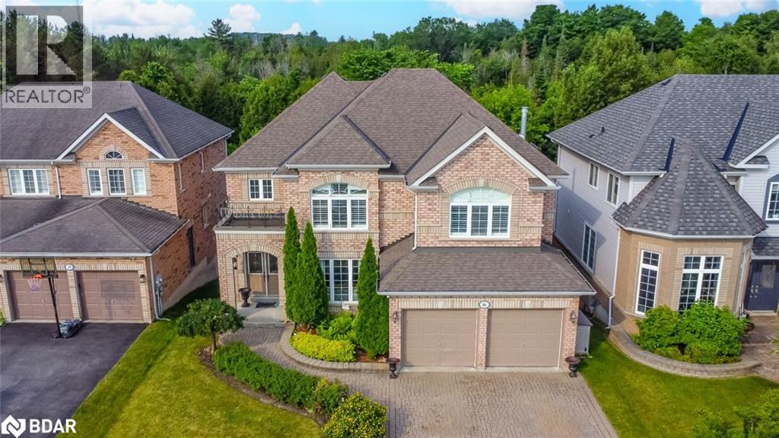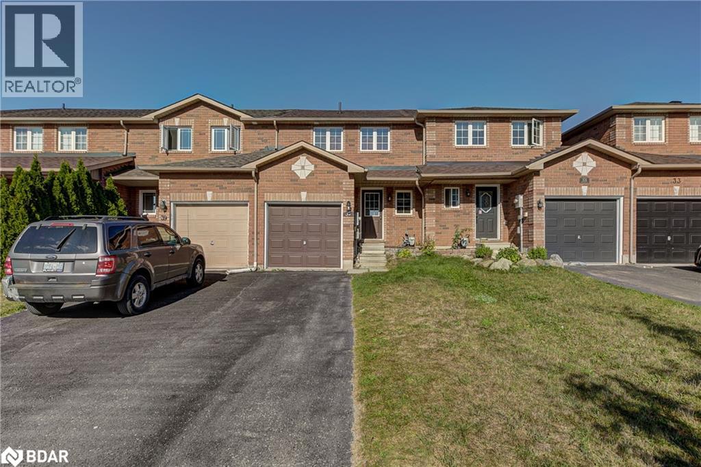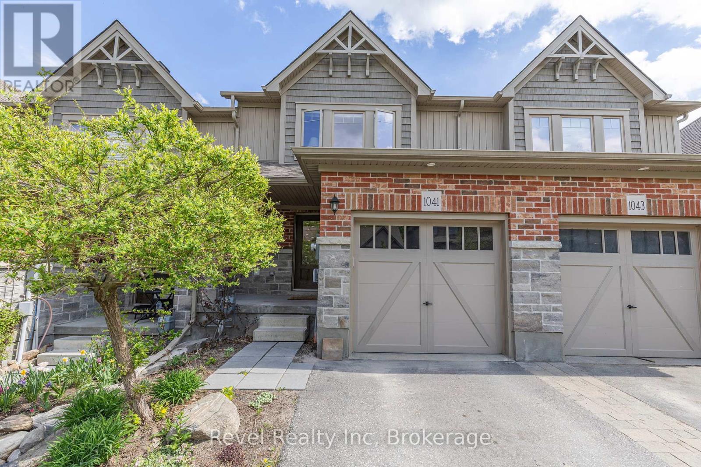203 Rosanne Circle
Wasaga Beach, Ontario
BEAUTIFUL FREEHOLD TWO STORY TOWNHOUSE LOCATED IN WELL DESIARABLE AREA OF WASAGA BEACH, THIS TOWNHOUSE HAS 3 SPECIOUS SIZE BEDROOMS, 2.5 WASHROOMS WITH ABOVE GRADE FINISHED AREA OF 1816 SQFT. IS AVALABLE FOR LEASE FROM OCTOBER, 1ST, 2025. THIS TOWNHOUSE WITH STAINLESS STEEL APPLIANCES (FRIDGE, STOVE, DISHWASHER) IN THE KITCHEN, LAUNDRY IS ON SECOND FLOOR WITH FRONT LOAD WASHER AND DRYER, PRIMARY BEDROOM WITH 5 PIECE ENSUITE AND WALK IN CLOSET, LIVING/ FAMILY ROOM WITH CATHEDRAL CEILING, ACCESS TO BACKYARD FROM MAIN FLOOR AS WELL AS FROM GARAGE, NO SIDE WALK ON THIS PROPERTY. THIS TOWNHOUSE IS CLOSE TO WASAGA BEACH, COLLINGWOOD, BLUE MOUNTAIN AND STAYNER, LOOKING A RESPOSIBLE TENANTS, TENANTS WILL BE PAYING ALL THE UTILITIES AND MAINTAINING THE PROPERTY DURING SUMMER AND WINTER, TENANTS OWN INSURANCE IS REQUIRED. (id:58919)
Homelife/miracle Realty Ltd
49 - 5263 Elliott Side Road
Tay, Ontario
Welcome to this beautifully maintained 2-bedroom modular home, nestled in a peaceful park setting surrounded by woods and nature trails. Offering a perfect blend of comfort and convenience, this home is move-in ready and full of charm. Inside, you'll find a bright and inviting kitchen updated in 2019, as well as a modern bathroom renovated in 2021. The thoughtful updates complement the home's warm character, making it both stylish and functional. Step outside to enjoy the landscaped grounds, complete with a spacious deck and patio-ideal for morning coffee, barbeques, or relaxing with friends and family. The property also features two convenient entryways and a shed for extra storage. Whether you're looking for a year-round residence or a peaceful retreat close to nature, this home offers the perfect lifestyle. With nearby walking trails and a quiet park-like setting, it's truly a place to unwind and enjoy the outdoors. To top it off, a brand new septic system was installed just last summer, giving you peace of mind for years to come. (id:58919)
Century 21 B.j. Roth Realty Ltd.
1749 Golf Link Road
Tiny, Ontario
Looking for privacy? Detached 30 x 32ft Garage? Here you go! Tucked into the woods and surrounded by trees, this 2400 sq ft (approx.) bungalow feels like it rises from the forest itself. Whether you're sipping morning coffee from your bed in the primary suite, relaxing on the wrap-around deck, or cooking in the open-concept kitchen, you're embraced by nature at every turn. This is truly an entertainer's dream. The enclosed mudroom to a spacious foyer designed to comfortably welcome guests (and all their winter gear), the home strikes a perfect balance between cozy charm and expansive openness. Warm-toned wood floors flow throughout the main level, creating a welcoming atmosphere that encourages you and your guests to relax and unwind. The heart of the home, the kitchen, features a large island with seating for six; perfect for sharing meals, conversations, and memories. The finished walk-out lower level offers even more room to entertain or unwind, with space for a games table and a cozy fireplace. Guests will love their own dedicated suite on the lower level, offering privacy and comfort. Modern conveniences abound: metal roof, main floor laundry room, central vacuum, extensive storage, cupboard lighting, double linen closet, walk-in closet in primary, inside garage access to the main floor and staircase from the garage to the basement, a backup generator (2008) powers part of the home, maintenance-free outdoor deck railings and a screened-in gazebo for enjoying bug-free evenings on the deck. Having your own well and septic (2003) no water and sewer bill to the town. Oversized detached garage / workshop with 2 large garage doors allows for equipment storage and stay cozy with the newer oil tank (2023). All appliances are included for convenience. Parking space for all your guests, pond & nature all around you. Nestled at the end of your private owned 66' road allowance driveway, this is more than just a home - its the forest sanctuary you've always imagined. (id:58919)
Century 21 B.j. Roth Realty Ltd
31 - 247 Broward Way
Innisfil, Ontario
Sleek Lakeside Living at Friday Harbor, where every day feels like Friday! Step into year-round resort-style luxury in this bright, modern Cuddy Model, main-floor bachelor suite located in the heart of Friday Harbour Promenade. This open-concept stacked townhome boasts soaring ceilings, a spacious layout, and a vibrant waterfront scene a few steps from your front door. Yes, you're a few steps from the lively boardwalk, bustling marina, and all the excitement Friday Harbour has to offer. Enjoy a practical kitchen offering full-sized, high-end stainless steel appliances; a spa-style bathroom $$ upgraded to have a large walk-in shower and generous storage; in-suite laundry; and a custom shelving unit that cleverly defines the sleeping space. Includes one owned underground parking spot, storage locker, and low maintenance fees of just $314.87/month. Bonus: 2025 resort fee ($1,230) already paid! Live full-time, enjoy a romantic weekend escape, or use it as a savvy Airbnb investment. Homeowners benefit from exclusive 10% discounts at Starbucks, FH Fresh grocery, and Lake Club & Beach Club restaurants, plus preferred golf rates at The Nest, a Doug Carrick course. Explore 7 km of scenic nature trails, bike rentals, tennis/pickleball courts, outdoor pools, a sauna, a gym, and water sport access (some restrictions apply). Dine at Fishbone, the lively Dirty Oar Pub, or ZaZas Gelato, or enjoy Parisian-style cafes, juice bars, and more. Indulge at One11Spa, shop for home decor or stylish clothing, get creative at Crock-A-Doodle, or relax to live music and year-round events. This is the lifestyle buyers dream of. Don't miss your chance to own a worry-free retreat in Ontario's premier waterfront resort! Furnishings can be negotiated. (id:58919)
Exp Realty
110 Charles Street E Unit# 2604
Toronto, Ontario
Welcome to your bright new home at X Condos. Absolutely Beautiful One Bdrm + Open Den With Soaring West Facing Views Of The City, Floor To Ceiling Windows, Approx 707 sq. ft, 9' Smooth Ceiling, Kitchen With Lots Of Storage, built-ins and fireplace in the living room. Overlooking the building's gorgeous outdoor pool, and functional floorplan conducive to work-from-home lifestyle. Xpress Elevator From 25th Floor And Up, Parking W/ Bike Rack & Locker Incl.,Enjoy the building's world-class amenities like the gym, outdoor pool, BBQ area, party room,concierge, visitor parking, and more! Steps to top neighborhoods such as Yorkville, Rosedale, TTC,Church-Wellesley Village, and TTC. This property has it all! (id:58919)
Sandstone Realty Group
23 Trew Avenue
Tiny, Ontario
Located at Bluewater Beach with easy access to a nice sand beach. Light and bright throughout with amazing views of Georgian Bay and its picturesque sunsets. The main floor has an open layout and has been finished with modern, quality finishings, resulting in a sleek and elegant aesthetic. The main living area walks out to a spacious deck overlooking the bay. The upper level includes the primary bedroom with walkout to a balcony, two additional bedrooms, laundry and two baths. The full basement is unfinished and awaiting your finishing touches. Attached, single car garage offers inside entry to the house. Easy to maintain - inside and out. Landscaping is simple and minimal - this is a beach house to enjoy. Located 90 seconds to the beach, 15 minutes to nearest golf course, 45 minutes to Blue Mountain and 90 minutes to the GTA . (id:58919)
RE/MAX Georgian Bay Realty Ltd
110 Charles Street E Unit# 2604
Toronto, Ontario
Welcome to your bright new home at X Condos. Absolutely Beautiful One Bdrm + Open Den With Soaring West Facing Views Of The City, Floor To Ceiling Windows, Approx 707 sq. ft, 9' Smooth Ceiling, Kitchen With Lots Of Storage, built-ins and fireplace in the living room. Overlooking the building's gorgeous outdoor pool, and functional floorplan conducive to work-from-home lifestyle. Xpress Elevator From 25th Floor And Up, Parking W/ Bike Rack & Locker Incl.,Enjoy the building's world-class amenities like the gym, outdoor pool, BBQ area, party room,concierge, visitor parking, and more! Steps to top neighborhoods such as Yorkville, Rosedale, TTC,Church-Wellesley Village, and TTC. This property has it all! (id:58919)
Sandstone Realty Group
19 Beatrice Drive
Wasaga Beach, Ontario
Annual Lease available! Welcome to 19 Beatrice Drive. This beautiful 4-bedroom, 3-bathroom home is available for lease in the highly sought-after west end of Wasaga Beach. Offering a perfect blend of comfort and convenience, this 2144 sq. ft. spacious residence is ideal for families or professionals. At the front of the home, a bright den with ample natural sunlight provides the perfect space for a home office, study, or sitting area. The property also features a newly fenced backyard with an irrigation system - perfect for easy maintenance and outdoor enjoyment. Inside, you'll find generous living space with a functional layout designed for modern living. This home is located close to schools, shopping, dining, and all local amenities, with excellent access to surrounding areas just a 10 minute walk to Beach Area 6, 10 minutes to downtown Collingwood, 20 minutes to Blue Mountain, 25 minutes to Angus, and 30 minutes to Barrie. (id:58919)
RE/MAX By The Bay Brokerage
1 Bonaventure Place
Penetanguishene, Ontario
Looking for a great family home within walking distance to schools and parks? This spacious, multi-level, side split could be the one. Featuring 3 spacious bedrooms, living room and large eat-in kitchen w/walkout to the back yard. The lower levels include: a full bath + an additional 2pc bath/laundry rm combo, ++ 2 spacious bonus rooms, a storage room w/entry to the cold cellar, and an additional kitchen, rec room/addn'l bedroom and laundry for extended family or rental potential. The large backyard features a heated, in-ground, saltwater pool, hot tub, and plenty of additional area for playtime. In addition, inside access to a finished shop area from the lower kitchen and an additional room w/2 pc bath accessed from the back yard. So much potential in this spacious family home, the majority of which has just been freshly painted. Don't miss out! (id:58919)
Keller Williams Co-Elevation Realty
35 Sandy Coast Crescent
Wasaga Beach, Ontario
Welcome to this stylish bungalow townhome in the sought-after Stonebridge community. The open-concept main level features soaring ceilings, hemlock floors, a chef's kitchen with a large island, and a bright living room with a Carrara stone gas fireplace. The spacious primary suite offers a spa-like en-suite, plus there's a guest bedroom and a 4-piece bath. Double garden doors lead to a private deck and landscaped backyard. The finished lower level adds a rec room with electric fireplace, 3-piece bath, laundry, and walk-in closet. Enjoy Stonebridge's exclusive riverfront beach club, outdoor pool, and walking trails all just minutes to beaches, shopping, and dining. (id:58919)
Royal LePage Locations North
10 Stephanie Lane
Barrie, Ontario
MODERN COMFORTS & OVER 2,200 SQ FT OF LIVING SPACE IN THE HEART OF SOUTH BARRIE! Step into comfort and convenience in this beautifully maintained all-brick bungalow nestled on a quiet, family-friendly street in Barrie’s desirable south-end Painswick neighbourhood. Enjoy walking distance to schools, Madelaine Park, and the expansive Painswick Park featuring pickleball courts, playgrounds, and open green space. Daily essentials, restaurants, and shopping on Mapleview Drive are just minutes away, and downtown Barrie’s vibrant waterfront, trails, and beaches can be reached in just 15 minutes. Commuting is a breeze with easy access to the Barrie South GO Station and Highway 400. Built in 2003, this home offers timeless curb appeal, updated front steps, parking for six, including a double garage with inside entry, and a fully fenced backyard with a newer deck perfect for hosting or relaxing outdoors. Inside, with over 2,200 square feet of finished living space, the main floor showcases an open-concept living and dining area, a cozy kitchen with a breakfast nook, and a sliding walkout to the backyard. The primary suite features a generous closet and private 3-piece ensuite, while the main bath offers an accessible walk-in tub and shower. Main floor laundry adds everyday convenience, while the versatile basement offers a family room with a movie projector, bar area, cold cellar, and a rough-in for a future bathroom. Notable features include a central vacuum system, pot lights, a newer hot water tank, sump pump, Google NEST, and recent updates to the roof, furnace, and A/C for added comfort and peace of mind. A rare opportunity to enjoy relaxed living with all the amenities of South Barrie right at your doorstep, don’t miss your chance to make it your #HomeToStay! (id:58919)
RE/MAX Hallmark Peggy Hill Group Realty Brokerage
165 Rosanne Circle
Wasaga Beach, Ontario
Welcome to 165 Rosanne Circle, a beautifully appointed 4-bedroom, 3-bathroom family home nestled Beautiful Wasaga Beach. Step inside to discover a bright and open-concept living area, where rich hardwood floors and expansive windows flood the space with natural light. The heart of the home is a stunning, modern kitchen featuring sleek stainless steel appliances, crisp white cabinetry, and durable ceramic tile flooring. The spacious eat-in area walks out to the backyard, making indoor-outdoor entertaining a breeze. Practicality meets convenience with direct interior access to the garage. Upstairs, retreat to the luxurious primary suite, complete with a walk-in closet and a spa like 5-piece ensuite boasting a glass shower, separate soaker tub, and elegant ceramic tile. Three additional generously-sized bedrooms provide ample space for everyone. The large, unfinished basement presents a fantastic opportunity with the potential to add a separate side entrance, it's perfect for creating an in-law suite, generating rental income, or customizing to your exact needs. Ideally located in a family-friendly neighborhood, you're just moments from top-rated schools, parks, scenic trails, and all essential amenities. This Wasaga Beach gem won't last long! (id:58919)
Century 21 Leading Edge Realty Inc.
8275 County Rd 9
Clearview, Ontario
ESCAPE TO 3.33 ACRES WITH A POND, FOREST TRAILS, & A HEATED COMMERCIAL BARN - LIVE, WORK, & PLAY WITH ENDLESS POSSIBILITIES! Discover a rare 3.33 acre retreat surrounded by lush forest with no direct neighbours, offering privacy and a tranquil natural setting just 5 minutes from the heart of Creemore with shops, dining, entertainment, and daily essentials. Perfectly positioned for four-season living, this property offers quick access to golf, hiking, and conservation areas, with Wasaga Beach and Blue Mountain Ski Resort just 30 minutes away. This charming renovated bungalow boasts a timeless stone exterior and durable steel roof, set on beautiful grounds with gardens, an expansive patio, winding forest trails, and a picturesque pond with a river and lush vegetation, creating a truly serene outdoor escape. A large heated barn with commercial designation for office or retail space adds approximately 2,300 sq ft, and provides endless opportunities with multiple rooms, an attic, a bridged walkway to the pond and home, and its own private driveway. Additional structures include a single garage, a garden shed, and a peaceful gazebo lounge area. Inside, soaring vaulted ceilings and walls of windows in the living room frame breathtaking pond and forest views, while the family room offers warmth with a cozy propane fireplace. The updated kitchen shines with a large island, coffee bar, and twin skylights, flowing seamlessly into a bright dining nook. The home offers two generous bedrooms and two full 4-piece baths, including a private primary retreat with a walkout to the yard. Further highlights include main floor laundry, an efficient on-demand water system, contemporary pot lighting throughout, and rich hardwood floors across the main living spaces. More than a #HomeToStay, this is a lifestyle - private, versatile, and filled with endless opportunities for living, working and playing in one extraordinary setting! (id:58919)
RE/MAX Hallmark Peggy Hill Group Realty
45 Weatherup Crescent
Barrie, Ontario
A WELL-LOVED 2-STOREY FAMILY HOME WHERE MAKING MEMORIES COMES EASY! You’ve scrolled, you’ve searched, and now you’ve found the one that makes you stop and say, “finally.” Located in Barrie’s Sunnidale neighbourhood, this detached two-storey home features a timeless all-brick exterior, an attached single-car garage, and a private double-wide driveway with parking for four additional vehicles. Families will love being within walking distance of West Bayfield Elementary and St. Marguerite D’Youville Catholic School, with parks, Highway 400, transit, churches, and everyday essentials just minutes away. The sun-filled layout showcases timeless finishes, crown moulding throughout and a mix of hardwood and tile flooring on the main level. Entertain in the combined living and dining room, unwind in the separate family room, or cook with ease in the open-concept kitchen with white shaker-style cabinetry, a tile backsplash, and a walkout to the fully fenced backyard with a deck, mature trees, and raised garden beds. A bright powder room completes the main level, while upstairs offers three well-sized bedrooms, including a generous primary with a walk-in closet and 4-piece ensuite, a main 4-piece bathroom, and an upper-level laundry rough-in. The furnace, air conditioner, water softener, and hot water tank are all fully owned, which helps reduce monthly expenses and eliminates rental hassles. A #HomeToStay designed for real life, real comfort, and real memories. (id:58919)
RE/MAX Hallmark Peggy Hill Group Realty Brokerage
8275 County Rd 9
Creemore, Ontario
ESCAPE TO 3.33 ACRES WITH A POND, FOREST TRAILS, & A HEATED COMMERCIAL BARN - LIVE, WORK, & PLAY WITH ENDLESS POSSIBILITIES! Discover a rare 3.33 acre retreat surrounded by lush forest with no direct neighbours, offering privacy and a tranquil natural setting just 5 minutes from the heart of Creemore with shops, dining, entertainment, and daily essentials. Perfectly positioned for four-season living, this property offers quick access to golf, hiking, and conservation areas, with Wasaga Beach and Blue Mountain Ski Resort just 30 minutes away. This charming renovated bungalow boasts a timeless stone exterior and durable steel roof, set on beautiful grounds with gardens, an expansive patio, winding forest trails, and a picturesque pond with a river and lush vegetation, creating a truly serene outdoor escape. A large heated barn with commercial designation for office or retail space adds approximately 2,300 sq ft, and provides endless opportunities with multiple rooms, an attic, a bridged walkway to the pond and home, and its own private driveway. Additional structures include a single garage, a garden shed, and a peaceful gazebo lounge area. Inside, soaring vaulted ceilings and walls of windows in the living room frame breathtaking pond and forest views, while the family room offers warmth with a cozy propane fireplace. The updated kitchen shines with a large island, coffee bar, and twin skylights, flowing seamlessly into a bright dining nook. The home offers two generous bedrooms and two full 4-piece baths, including a private primary retreat with a walkout to the yard. Further highlights include main floor laundry, an efficient on-demand water system, contemporary pot lighting throughout, and rich hardwood floors across the main living spaces. More than a #HomeToStay, this is a lifestyle - private, versatile, and filled with endless opportunities for living, working and playing in one extraordinary setting! (id:58919)
RE/MAX Hallmark Peggy Hill Group Realty Brokerage
65 Lahay Avenue
Orillia, Ontario
The North Ward Is Calling! This Is A Rare Opportunity To Buy Into This Gorgeous, Established & Coveted Orillia Neighbourhood. This Pristine Raised Bungalow Sits On A Massive, 235' Deep Lovingly Landscaped Lot & Has Been Meticulously Maintained For The Past 40 Years By Its Original Owner. Featuring 3 Bedrooms & 1 Full Bathroom, Spread Over Nearly 1500 Sqft Of Tastefully Finished Living Space, This Is The Perfect Place To Call Home. The Bright & Spacious Main Floor Offers 2 Bedrooms, 1 Pristine Bathroom, The Living Room, Kitchen & Dining Room With A Walkout To The Incredible Backyard. You'll Fall In Love With The View Of Your Stunning In-Town Oasis From Your Private, Two-Tiered & Recently Re-Stained Back Deck & The Natural Gas BBQ Is Included! The Lower Level Contains A Generous Third Bedroom, Family Room With Gas Fireplace, Office/Craft Room & Massive Utility/Laundry Room With A Built In Workshop. No Detail Has Been Overlooked & Many Recent Upgrades Include All New Windows (2024), New Hot Water Tank (2024), New Gas Fireplace In Rec Room (2023) & Freshly Painted Bedrooms, Bathroom, Kitchen & Living Room (2025). Long Term Peace Of Mind With A Professionally Installed Metal Roof. In Close Proximity To Many Amenities, Parks, Trails, Schools & Shopping, This Property Has Everything You Need. (id:58919)
Century 21 B.j. Roth Realty Ltd.
65 Vernon Street
Angus, Ontario
*Charming Family Home with In-Law Suite Potential* Welcome to this beautifully maintained custom-built home (2004) designed with family living in mind. From the moment you arrive, the large covered front porch invites you to sit back, relax, & enjoy your morning coffee or unwind after a long day. Inside, the open-concept main floor boasts vaulted ceilings, a spacious living area, 3 generous bedrooms & a large 4-piece bathroom complete with a stand-up shower & a soothing soaker tub.The fully finished, carpet-free basement offers incredible versatility with a separate entrance perfect for an in-law suite. It features a full kitchen, cozy living room, full bathroom, & bedroom, while still leaving space for a large rec room & a laundry/utility area. Set on a mature 60' x 120' fully fenced lot, the property is beautifully landscaped & includes a garden shed & unistone walkway leading to the private basement entrance. This home offers comfort, flexibility & space for every stage of family life, a true opportunity for its next owners to make lasting memories. (id:58919)
Homelife Emerald Realty Ltd.
Homelife Emerald Realty Ltd. Brokerage
3094 Orion Boulevard
Orillia, Ontario
Exceptional Dreamland Homes Crestwood model bungalow with over 1,800 sq. ft. on the main plus a fully finished walkout basement. This 2+2 bedroom, 3-bath bungalow features 9 ft ceilings and a bright, open-concept design that enhances both style and comfort. The heart of the home is the upgraded kitchen, featuring granite counters, premium cabinetry, butler pantry, ceramic finishes, and a seamless walkout to the deck-perfect for everyday living and entertaining. The primary suite offers separate his-and-hers walk-in closets and a spacious ensuite with double sinks and a glass walk-in shower. The finished walkout basement expands the living space with a spacious rec room, two additional bedrooms, a full bath, and a generous storage area - ideal for family and entertainment. Nestled in a sought-after community close to trails, parks, shopping, and Lake Simcoe, this home blends modern comfort with an active lifestyle - an ideal choice for downsizers or those seeking stylish single-level living with extra space to grow. (id:58919)
Sutton Group Incentive Realty Inc.
28 Federica Crescent
Wasaga Beach, Ontario
Be the first to live in this stunning townhome built by Fernbrook Homes in the highly sought-after River's Edge community in Wasaga Beach! Offering 1,655 sq ft of living space, this home features 3 bedrooms, 2.5 bathrooms, and an open-concept main floor with a modern kitchen, generously sized family room, and a primary bedroom with a 5-piece ensuite including a separate shower, free-standing soaker tub, and a large walk-in closet.Enjoy the convenience of a 1.5 car garage with 2 additional parking spots on the driveway, plus a covered porch for relaxing outdoors. Located just moments away from the sandy shores of Georgian Bay, this townhome offers easy access to a variety of attractions. Explore trails, parks, and the charming towns of Collingwood and Blue Mountain just a short drive away. Conveniently located for those commuting to the GTA! Book your showing today and experience the best of Wasaga Beach living! (id:58919)
Right At Home Realty
43 Shipley Avenue
Collingwood, Ontario
This is the whole house!! As you step inside, you'll be greeted by 9-ft ceilings with hardwood floors on the main floor & a fresh, neutral palette that sets the tone for a warm & inviting atmosphere. The open concept living, & dining area with a breakfast bar is perfect for entertaining guests or relaxing with your family. The second floor features a spacious primary bedroom that is sure to impress with its hardwood floors, a large walk-in closet, & an ensuite 3pc- bath. You'll also find two more ample sized bedrooms with hardwood floors, a large linen closet, and a 4-piece bathroom that completes the upper level. With plenty of space & storage options, this home has everything you need to live comfortably and efficiently. The location is also perfect for those who love convenience, as it's close to Blue Mountain Village, Scandinavia Spa, and just a 5-minute drive to downtown Collingwood shops & restaurants. Tenant pays heat, hydro & water. (id:58919)
RE/MAX Hallmark Realty Ltd.
30 Birkhall Place
Barrie, Ontario
GRANDEUR 2-STOREY HOME WITH NEARLY 4,000 SQ FT OF FINISHED SPACE IN A PRIME LOCATION BACKING ONTO EP LAND! Nestled within the heart of the sought-after Painswick neighbourhood, this stunning home is within walking distance of multiple schools, parks, and trails. A short drive provides access to all amenities, including shopping, dining, a library, beaches, Highway 400 access, and public transit. The property backs onto EP land, offering exceptional privacy and a lush forest backdrop. Situated on a 50 x 163 ft pool-sized lot, the gorgeous backyard oasis features a deck, fire pit area, patio, and plenty of space for children and pets to play on the lush lawn. The majestic curb appeal is highlighted by an all-brick exterior, a covered double-door entryway with a balcony above, large windows, and well-maintained landscaping. Inside, the immaculate interior spans nearly 4,000 finished square feet and displays fine finishes throughout. The chef’s kitchen boasts white cabinetry with crown moulding, pot lights, a tiled backsplash, and built-in appliances. The great room features a gas fireplace, numerous windows, built-in shelving, and a cathedral ceiling. Formal dining and living rooms offer ample space, perfect for entertaining. The main floor also includes a convenient laundry room. Upstairs, three well-appointed bedrooms include a primary bedroom with a walk-in closet and a 5-piece ensuite featuring a soaker tub, dual vanity, and glass-walled shower. The second bedroom has its own 3-piece ensuite, while the third has access to the main 4-piece bathroom. The versatile loft space can be used as a home office or playroom. Your living space is extended in the walkout basement, offering in-law potential and a spacious recreation room, bedroom, and full bathroom. This #HomeToStay combines luxurious living with convenience and privacy in a prime location! (id:58919)
RE/MAX Hallmark Peggy Hill Group Realty Brokerage
70 39th Street N
Wasaga Beach, Ontario
**Available Immediately** Offered Furnished! Welcome to 70 39th Street North, The Perfect Escape For Those Seeking Peace And Serenity In a Charming Inspired Bungalow. This 3 Bedroom, 1 Bathroom Home is Nestled On A Large, Private Lot, And Features A Fully Functional, Open Concept Layout With A Rustic Stone Fireplace That Adds A Warm And Inviting Ambiance. With Just A 2-Minute Walk From The Beach, This Home Offers A Tranquil Lifestyle With Access To Nature Right At Your Doorstep. You'll Be Conveniently Located Near All Major Amenities, Including The Collingwood Ski Slopes For Winter Adventures, Grocery Stores, Parks, Schools, Restaurants, And So Much More. Whether You're Looking To Relax By The Fire or Explore The Great Outdoors, This Bungalow Provides The Perfect Blend of Comfort and Convenience! (id:58919)
Royal LePage Your Community Realty
37 Goodwin Drive
Barrie, Ontario
3 Bedroom 2-Storey TOWNHOME IN PRIME SOUTH EAST BARRIE LOCATION. Updated Fridge, Stove, and dishwasher, and walk-out to a large backyard with no neighbours behind. Ideally located in a quiet and family-friendly neighbourhood minutes from the GO and close to highway access and shopping! Looking for A++ Tenant Landlord requires excellent credit/references, Rental application, and first/last month's rent.*** (id:58919)
RE/MAX Crosstown Realty Inc. Brokerage
1041 Cook Drive
Midland, Ontario
Modern Comfort in a Prime Midland Location! Discover this beautifully maintained 3-bedroom, 2-bathroom townhouse, ideally situated in one of Midlands most sought-after neighborhoods. Stylish, functional, and move-in ready, this home is perfect for families, first-time buyers, or those looking to downsize. Step into a bright, open-concept main floor where the living, dining, and kitchen areas flow effortlessly perfect for both everyday living and entertaining. A convenient powder room and a walkout to the fully fenced backyard add to the homes practical appeal. The attached garage with inside entry offers extra ease and storage. Upstairs, you'll find a spacious primary bedroom with a double closet, two additional sun-filled bedrooms, and a well-appointed 4-piece main bath. The full basement provides endless potential expand your living space, create a rec room, or design a custom retreat to suit your lifestyle. Enjoy year-round comfort with natural gas heating and central air conditioning. This unbeatable location puts you within walking distance of Little Lake Park, Georgian Bay General Hospital, shops, restaurants, and Midlands vibrant downtown. Scenic trails, playgrounds, waterfront activities, schools, and public transit are all just minutes away. (id:58919)
Revel Realty Inc

