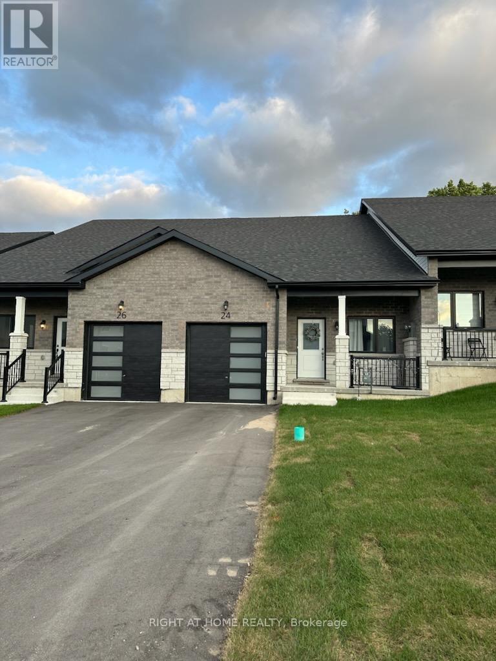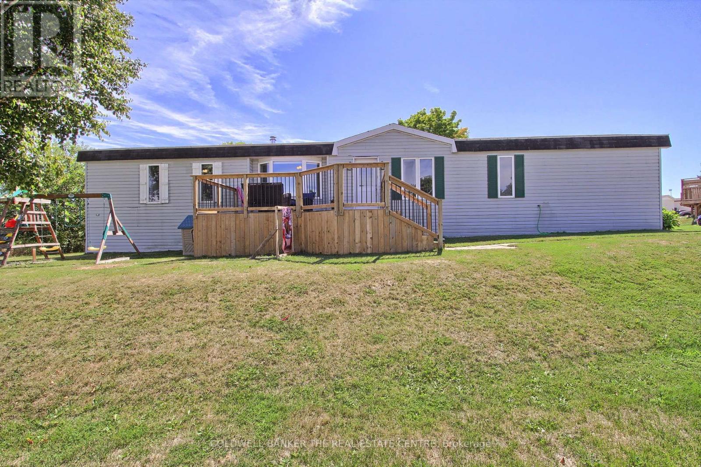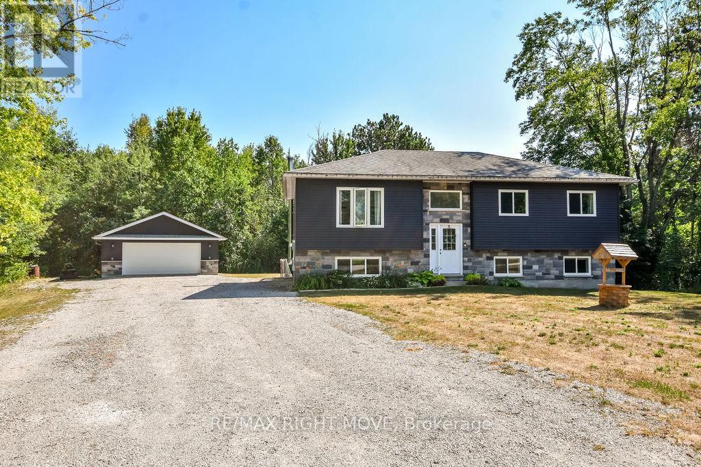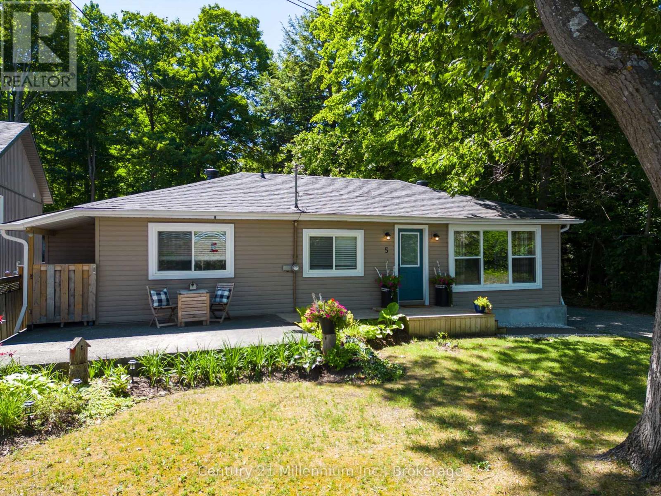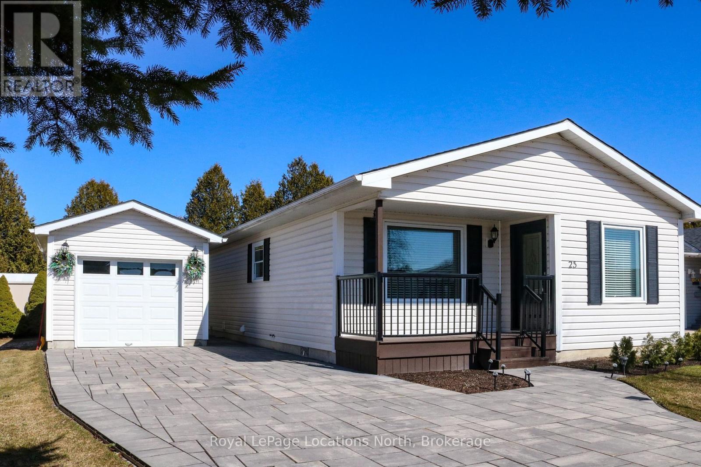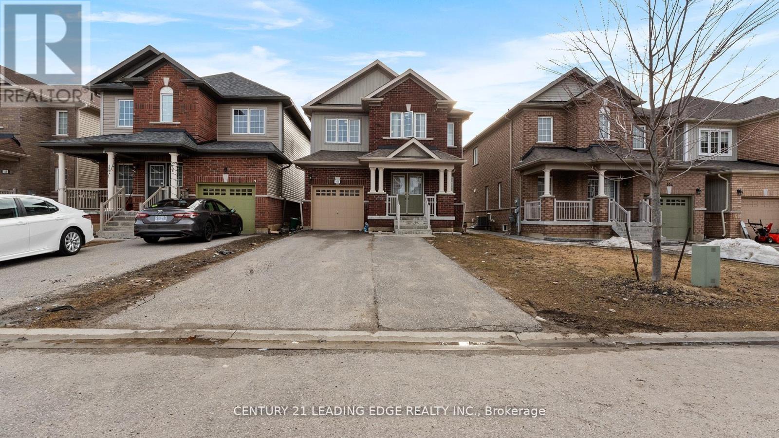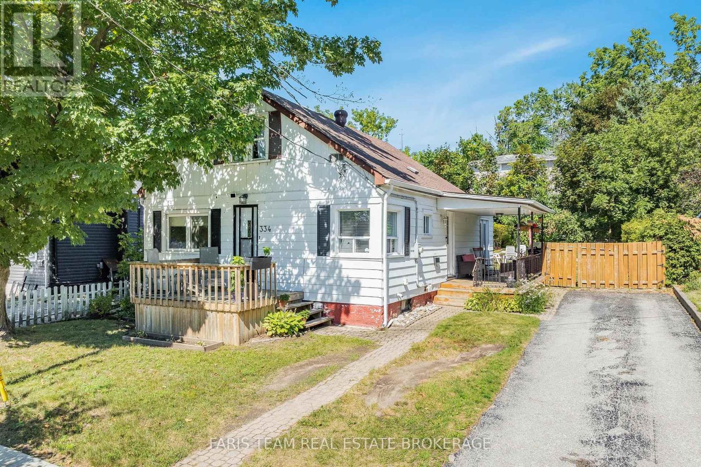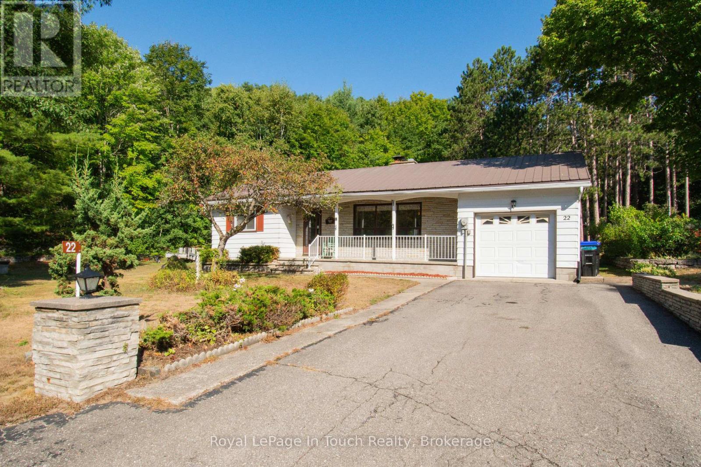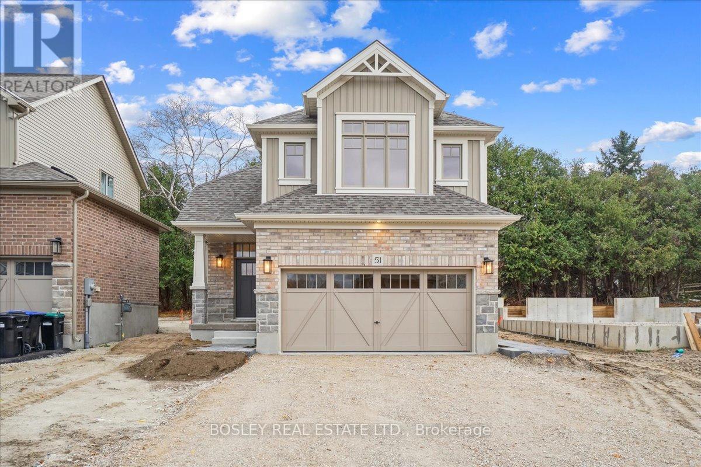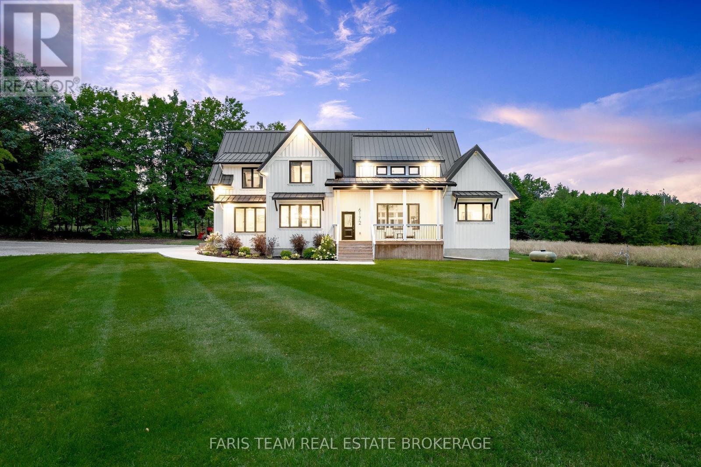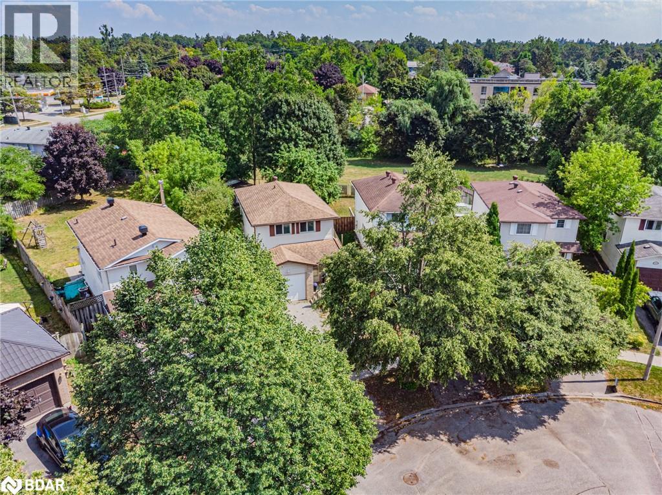24 Lahey Crescent
Penetanguishene, Ontario
Ravine-backing Loft-Style 3 bedroom, 2.5 bathroom home with walk-out basement. This bungalow-townhouse offers perfect retirement or family-style living. South facing backyard with modern windows - tons of natural sunlight. Main floor offers: Primary bedroom with ensuite 4-piece bathroom, modern upgraded kitchen and loft-style high ceilings dining and family room. Upstairs offers: loft area open space perfect for WFH office space, and 2 bedrooms with 1 bathroom and large storage closet. Unfinished basement for storage or gym. One-of-a-kind unit with walk-out to the ravine (no homes in your backyard for privacy) and the same sq footage as the 3-storey! Tons of upgrades throughout; quartz countertops, no carpet throughout except 2nd/3rd bedroom (including no carpet on stairs), shower glass door, kitchen backsplash, deck and staircase from kitchen to backyard, and automatic garage door opener. Garage + 2 driveway spots for 3 cars total! Great location near the lake, community center, Georgian Bay General hospital, and Hwy400. Tenants pay hydro, gas, water and hwt rental. (id:58919)
Right At Home Realty
35 Sunrise Circle
Bradford West Gwillimbury, Ontario
Welcome to this spacious 3-bedroom, 2-bathroom modular home in a quiet, family-friendly neighbourhood. Featuring a large eat-in kitchen with walk-out access to a deck perfect for BBQs and outdoor dining and a family/living room with a cozy fireplace, this home is designed for both comfort and entertaining. Set on an end lot with no neighbours on one side, the property offers privacy and backs directly onto greenspace and forest. A huge front porch provides the perfect spot to relax, take in the view, and a safe space where kids can play. Enjoy affordable living with monthly fees of $550 per month (this includes property taxes and land lease fees), plus the added benefit of well water and a septic system . This property is ideal for growing families or retirees looking to downsize, with convenient access to amenities in both Bradford West Gwillimbury and Innisfil and located on a school bus route, its the perfect balance of peaceful living with everyday convenience. Monthly fees are $550 per month (includes land lease and property taxes). (id:58919)
Coldwell Banker The Real Estate Centre
2909 Fairgrounds Road
Ramara, Ontario
Discover this charming raised bungalow built in 2016, perfectly set on a private 1.79-acre lot. Offering 3+1 bedrooms and 2 bathrooms, this home is ideal for families or those seeking extra space. The bright and airy main level boasts an open-concept layout, featuring a spacious living area and a large eat-in kitchen with stainless steel appliances and a walkout to the back deckperfect for entertaining or enjoying peaceful views of the surrounding property. Three comfortable bedrooms and a well-appointed 4-piece bathroom complete this level. The fully finished lower level offers excellent in-law potential, complete with a generous bedroom featuring a walk-in closet and a 3-piece ensuite. A welcoming family room with a cozy wood-burning fireplace creates the perfect space for relaxing on cooler evenings, while the lower level also includes laundry facilities and a storage area. Outside, you will find a 24' x 24' insulated double detached garage with 100-amp hydro ideal for hobbies or extra storage. The property is located just minutes from Washago and convenient highway access. (id:58919)
RE/MAX Right Move
7 Leach Street
Orillia, Ontario
Reasons You'll Fall in Love with 7 Leach Street!Your home search ends here! This turn-key property combines modern style, incredible functionality, and a prime location. Here's why you'll love it:1. A Stunning, Modern Main Floor. Beautifully renovated in the last 5 years, the bright, open-concept main level features a brand-new kitchen with new appliances and stylish new flooring. Its completely move-in ready.2. A Fully Finished Basement That Doubles Your Space. The lower level adds tremendous value with a huge rec room, two additional bedrooms, a second full bathroom, and a convenient finished laundry room.3. The Ultimate Workshop & Backyard. Situated on a deep 60 x 153 ft. lot, the private, fenced yard includes a walkout deck and 2 sheds. The showstopper is the massive 20 x 24 ft. detached Quonset hut dream workshop or storage space for all your toys.4. Major "Peace of Mind" Updates. Buy with confidence knowing the big-ticket items are done. The entire home has been thoughtfully updated, and the roof was replaced approximately 5 years ago, saving you future expense.5. An Unbeatable Location. Enjoy the peace of a quiet street while being just steps from everything. Easily walk to schools, parks, shopping, public transit, and all the attractions of downtown Orillia.An updated home with a dream workshop in a fantastic location is a rare find. (id:58919)
Coldwell Banker The Real Estate Centre
7 Leach Street
Orillia, Ontario
Reasons You'll Fall in Love with 7 Leach Street!Your home search ends here! This turn-key property combines modern style, incredible functionality, and a prime location. Here's why you'll love it:1. A Stunning, Modern Main Floor. Beautifully renovated in the last 5 years, the bright, open-concept main level features a brand-new kitchen with new appliances and stylish new flooring. Its completely move-in ready.2. A Fully Finished Basement That Doubles Your Space. The lower level adds tremendous value with a huge rec room, two additional bedrooms, a second full bathroom, and a convenient finished laundry room.3. The Ultimate Workshop & Backyard. Situated on a deep 60 x 153 ft. lot, the private, fenced yard includes a walkout deck and 2 sheds. The showstopper is the massive 20 x 24 ft. detached Quonset huts dream workshop or storage space for all your toys.4. Major Peace of Mind Updates. Buy with confidence knowing the big-ticket items are done. The entire home has been thoughtfully updated, and the roof was replaced approximately 5 years ago, saving you future expense.5. An Unbeatable Location. Enjoy the peace of a quiet street while being just steps from everything. Easily walk to schools, parks, shopping, public transit, and all the attractions of downtown Orillia.An updated home with a dream workshop in a fantastic location is a rare find. (id:58919)
Coldwell Banker The Real Estate Centre Brokerage
39 Atlantis Drive
Orillia, Ontario
Welcome to 39 Atlantis Drive in the Heart of Orillia! This Beautiful 4 Bedroom, 3 BathroomDetached Home Is Located An A Beautiful And Quiet Area. Amazing Layout With Over 2,000 Sq Ft & Large Rooms! Spacious Kitchen With Center Island, Tons of Storage And Lots of Counter Space. Beautiful Hardwood Floors On Main. Double Car Garage. Located Minutes From Downtown Orillia With Ton of Shops/Dining And Minutes From Walmart! Close to Everything You Need! Minutes to the Beautiful "Lake Couchiching" & Couchiching Beach Park! Brand New Construction, 2 years old only! This Home Is Waiting For You To Just Move In And Enjoy! (id:58919)
Sutton Group-Admiral Realty Inc.
181 Collier Street Unit# 504
Barrie, Ontario
STUNNING, FULLY RENOVATED CONDO WITH OPEN-CONCEPT MODERN DESIGN, LAKE VIEWS, STEPS FROM THE WATERFRONT & THE BEST OF CITY LIVING! Live in the heart of it all with this upgraded Killdeer-style unit in Barrie’s vibrant City Centre, providing the ideal mix of comfort, convenience, and captivating views. Fully renovated with care and style, this unit stands out from the rest with fresh, modern finishes and a long list of thoughtful upgrades throughout. From the moment you step inside, you'll notice the attention to detail, starting with the stunning chef-inspired kitchen featuring an oversized island with bonus storage, quartz countertops, stainless steel appliances, and ample prep space. The airy living and dining area opens to a private enclosed balcony that showcases stunning views of Kempenfelt Bay. The thoughtfully designed floor plan separates the bedrooms for added privacy, with a spacious primary suite complete with a walk-in closet and 3-piece ensuite. Concrete ceilings add a touch of modern style to the bedrooms, complemented by updated pot lights, and durable laminate flooring throughout. Additional highlights include a dedicated laundry room and generous in-unit storage. Residents enjoy top-tier amenities including an indoor pool, sauna, fitness centre, tennis court, games room, meeting space, and visitor parking, while an exclusive parking space and a dedicated locker storage unit complete the package. Just steps from shops, restaurants, entertainment, and year-round community events, this location puts everything within reach - including Kempenfelt Park, the scenic North Shore Trail, and Johnson’s Beach. Enjoy a highly walkable lifestyle with the added ease of being less than 10 minutes from Highway 400, perfect for stress-free commuting. This exceptional #HomeToStay provides stylish, low-maintenance living with spectacular views, unbeatable walkability, and resort-style amenities - all in one of Barrie’s most dynamic and connected locations. (id:58919)
RE/MAX Hallmark Peggy Hill Group Realty Brokerage
5 Bells Park Road
Wasaga Beach, Ontario
This move-in-ready bungalow, lovingly renovated in 2019, offers charm and comfort. Nestled on a private, fenced lot surrounded by mature trees, this 2+1 bedroom home is as cute as a button and full of natural light. Step inside to a bright, open main floor and living room, where large picture windows bring the outdoors in. The kitchen features sleek Corian countertops, and stainless steel appliances. The oversized primary bedroom feels like a retreat, with a walk-in closet, plenty of space for a sitting area or crib, and a window that frames the forest canopy. A second bedroom and a spacious 4-piece bath complete the main level. Downstairs, you'll find a cozy rec room, 2-piece bath, laundry area, built-in desk, extra bedroom for guests, and storage area. Outside, unwind on the large back deck while watching hummingbirds visit your yard. A wired outbuilding with loft provides perfect storage for tools, toys, or even a creative workshop. Plenty of parking space for boats, trailers etc. in the 6 vehicle driveway. This home is more than a place to live its a lifestyle. Just a short drive to the sandy beaches of Georgian Bay, biking, hiking and xc ski trails, walking distance to the new twin-pad arena/library and future JK12 school, and minutes to Foodland, Walmart Supercenter and Stonebridge Town Centre. 25 min drive to Barrie. Updates include roof, furnace, A/C, windows, deck, and fencing. Samsung washer/dryer included. No condo or maintenance fees. Home/septic inspections (2020) available. (id:58919)
Century 21 Millennium Inc.
602 Champlain Road
Tiny, Ontario
Welcome to your ideal waterfront escape on the shores of the outer harbour, with direct access to Georgian Bay. This private, year-round home offers over 4,000 sq ft (2,900 sq ft above grade) with 3+1 bedrooms, perfect for families or guests. Enjoy stunning views from the second-floor family room, a spacious kitchen with granite countertops, and open living and dining areas. Step outside to your private dock for boating, fishing, or relaxing by the water. After a day outdoors, unwind in the hot tub or gather around the bonfire. Whether for full-time living or a seasonal getaway, this home has it all. (id:58919)
King Realty Inc.
25 St James Place
Wasaga Beach, Ontario
Amazing opportunity to own a fully detached home in Park Place, one of Wasaga Beach's premier adult/retirement land-lease communities. This beautifully maintained 2-bedroom home has a custom-built detached & insulated garage, backs onto complete privacy (a 400-acre tract of land owned by the Province of Ontario), and has a long, long list of interior and exterior upgrades and improvements (a list totalling well over $100,000 is available upon request). As soon as you step inside, you will immediately notice the amazing features that this top-quality home has to offer, from the open-concept design of the principal living areas to the fact that all of the flooring is top-quality hardwood & porcelain tile flooring and custom window treatments throughout. The gorgeous custom kitchen includes granite counters and 3 stainless-steel appliances and is open to the large, bright eating area. This area is also visible to/from the living room (with hardwood floors & vaulted ceilings).The primary bedroom has a double closet, and the 2nd bedroom has a large closet & sliding doors to the sundeck overlooking that beautifully landscaped and very private backyard. The house also offers a stackable washer/dryer for laundry convenience. Outdoor amenities include a stunningly beautiful interlocking brick driveway, walkways & rear patio, a covered front porch/veranda, a 10' x 12' sundeck (with awning), & a 10' x 10' shed. Park Place is a gated adult (age 55+) community on 115 acres of forest & fields, water & wilderness in Wasaga Beach. Numerous on-site amenities include a 12,000 sq. ft. recreation complex, indoor saltwater pool, games rooms, library, gym, woodworking shop, and more. This wonderful community is private yet is still ideally located within minutes from the beach, shopping, Marlwood Golf Course, an extensive trail system, and other amenities. Monthly fees to the new owner are as follows: Land Lease ($800.00) + Property Tax Site ($37.84) & Structure ($111.88) = $949.72/month (id:58919)
Royal LePage Locations North
106 Diana Drive
Orillia, Ontario
Honey Stop The Car! This Stunning 3-Bedroom, 3-Bathroom Home In Orillia's Sought-After Westridge Community Has Everything You're Looking For! Freshly Painted And Move-In Ready, This Home Features An Open-Concept Main Floor That Seamlessly Combines The Living, Dining, And Kitchen Areas Perfect For Both Entertaining And Everyday Living. A Convenient Powder Room Completes The Main Level. Plus, Enjoy The Added Bonus Of Interior Access To The Garage For Easy Entry, Rain Or Shine! Upstairs, The Spacious Primary Bedroom Offers A Huge Walk-In Closet And A 4-Piece Ensuite With A Separate Shower And Soaker Tub Your Own Private Retreat. Laundry is Conveniently Located On The Second Floor, Making Chores A Breeze. Two Additional Bedrooms And Another Full Bathroom Provide Plenty Of Space For Family, Guests, Or A Home Office. The Unfinished Basement Offers Endless Potential Whether You're Dreaming Of A Home Gym, Rec Room, Additional Living Space, Or In-Law Suite, There's Room To Grow. Location-Wise, It Doesn't Get Better Than This! Just Steps To Lakehead University And Walking Distance To Costco, Walter Henry Park, Shopping, And Dining. Whether You're An Investor Or An End User, This Is A Fantastic Opportunity To Own In One Of Orillia's Most Desirable Communities. This Is The One You've Been Waiting For -- Don't Miss Out! (id:58919)
Century 21 Leading Edge Realty Inc.
334 Harvey Street
Orillia, Ontario
Top 5 Reasons You Will Love This Home: 1) Ideally situated three bedroom, 1 1/2 storey home just moments from downtown Orillia, shops, restaurants, and everyday conveniences 2) Enjoy a spacious backyard, perfect for relaxing, gardening, or hosting summer gatherings 3) Fantastic opportunity for first-time buyers or anyone looking to enter the market at an affordable price point 4) Convenient access to Highway 11 makes commuting and day trips a breeze 5) Generously sized family room offering plenty of space for entertaining or unwinding with loved ones. 1,252 above grade sq.ft. plus an unfinished basement. (id:58919)
Faris Team Real Estate Brokerage
22 Glendale Road
Tiny, Ontario
"Welcome to 22 Glendale Road, Tiny Township. Escape to your own private retreat on 10 acres of hardwood forest, where the trails invite you to explore by foot, ATV or snowmoblie. This serene property is just steps from the sparkling Georgian Bay and minutes from the charming town of Penetanguishene, offering the perfect blend of rural tranquility and convenient access to local amenities. Inside, discover a welcoming 3-bedroom home designed for comfortable living and easy entertaining. The home is complemented by two spacious outbuildings, providing ample space for storage, workshops, or hobbies. A highlight of the property is your very own fishing pond, offering a peaceful spot to unwind and enjoy nature at its best. (id:58919)
Royal LePage In Touch Realty
Lower - 63b Shipley Avenue
Collingwood, Ontario
Step inside and discover comfort & Style in this all-inclusive Legal 2-Bedroom Basement Apartment with 2 car parking & a private side yard! Imagine coming home to a space that feels just right. As you step inside, you instantly notice the warmth of luxury vinyl plank flooring beneath your feet, the seamless flow of the open-concept living, dining, and kitchen area, and the way the space invites you to relax, entertain, and enjoy. You can already picture yourself here cooking in a beautifully designed kitchen, sharing meals, and unwinding after a long day. With two spacious bedrooms, this home offers the comfort and flexibility you need, whether it's for restful nights, a stylish home office, or a peaceful retreat. The 4-piece bath is thoughtfully designed to elevate your daily routine, while the ensuite laundry ensures ease and convenience right at your fingertips. And because home should be about more than just a place to live, this unit is designed for effortless comfort. Nestled in a prime Collingwood location, you're moments from scenic trails, vibrant shops, and cozy cafes where small-town charm meets modern convenience. You can already imagine it the ease, the warmth, the perfect fit. Step forward. Your new home awaits. View the Virtual Tour link for floor plans, video & full 3D Tour! [NOTE - Virtual tour and photos are of a similar model - colours & finishes will vary but the layout is the same] (id:58919)
Bosley Real Estate Ltd.
6172 Line 5 N
Oro-Medonte, Ontario
Top 5 Reasons You Will Love This Home: 1) Discover this stunning custom-built country home set on just over 2 private acres 2) Radiant and airy living room featuring a soaring cathedral ceiling, a striking fireplace, and expansive windows with sliding doors that open to a covered porch and backyard patio 3) Luxurious primary suite complete with a walk-in closet with custom cabinetry and a spa-like 5-piece ensuite boasting a one-of-a-kind 9' shower with multiple shower heads 4) Enjoy the gourmet kitchen with a gas stove, a walk-in pantry, and a large island that seamlessly connects to the living room, perfect for gatherings 5) Beautifully landscaped grounds with a manicured lawn, well-kept lush greenery, and vibrant by the inground sprinkler system. 3,299 above grade sq.ft. plus a finished basement. (id:58919)
Faris Team Real Estate Brokerage
Lower Level - 106 Nottingham Road
Barrie, Ontario
Beautiful1bedroom Legal Lower unit with private entrance nestled in the vibrant MVP community. Features spacious & bright1bedroom with large windows, 4pc bath & walk in closet. Open concept layout boast living/dining & kitchen with S/S appliances. Convenient en-Suite laundry & separate thermostat to control your own temperatures. 2 separate storage rooms to keep your belongings within the suite &1driveway parking spot included. Tenant to pay 30% of all utilities. Snow removal by tenant for their designated side of driveway & entrance door. Ideal location near Major stores, Restaurants, Entertainment, Beaches, Friday Harbour, Schools, Barrie South Rail GO Station & Minutes To Hwy 400. Perfect home for couple or individuals. Must See! (id:58919)
RE/MAX Realty Services Inc.
204 - 20 Koda Street
Barrie, Ontario
Presenting 20 Koda unit 204. Large 2 bedroom 2 bathroom condo for lease. Located in Barrie's south west community Bear Creek Ridge. This condo comes with 1 underground parking spot, in suite laundry, premium laminate flooring throughout and is carpet free! Prime location close to shopping, schools, groceries, and highway 400. Come see why unit 204 is the perfect place for you. (id:58919)
Century 21 B.j. Roth Realty Ltd.
126 Nottingham Road
Barrie, Ontario
Stunning 1-year-old all-brick, 2-storey legal duplex with double garage in Barrie's sought-after MVP community, offering over 2,700 sq ft of beautifully finished living space including a 591 sq ft legal basement apartment. This bright and spacious home features 9 ft smooth ceilings and hardwood floors throughout the main and second levels. The gourmet chefs kitchen showcases custom cabinetry, quartz and granite countertops, a centre island with breakfast bar, and a walkout to the backyard. Upstairs, you'll find 4 large bedrooms including a primary retreat with a 5-pc ensuite featuring a glass shower, soaker tub, and walk-in closet, plus convenient upper-level laundry. The finished basement offers 1 bedroom, a full kitchen, bath, and rec room perfect for rental income or extended family. Ideally located near schools, GO Station, Hwy 400, shopping, restaurants, and parks, this home combines style, comfort, and functionality! (id:58919)
RE/MAX Experts
49 Laurie Crescent
Barrie, Ontario
Charming Opportunity in North Barrie! Situated on a quiet, family-friendly street in a desirable north-end neighborhood, this delightful two-story home is nestled beside a sports field and playground—ideal for active families. Enjoy convenient access to parks, schools, RVH, Hwy 400, and shopping, making this a great location for commuters and families alike. The home is filled with natural light and offers 3 bedrooms, 1.5 bathrooms, and a partially finished basement—perfect for additional living space, as an office, bedroom, gym, or storage. The south-facing lot features mature trees, a spacious garden shed, and room to personalize your outdoor space. An attached single-car garage with inside entry provides secure parking and extra storage. Please note, the property is being sold as is, where is, with no representations or warranties. While some updates are needed, this home offers outstanding potential for the right buyer to make it their own. (id:58919)
Keller Williams Experience Realty Brokerage
10 Carter Road
Barrie, Ontario
Finding the right home isn’t just about the house—it’s about being part of a safe, welcoming community. Welcome to 10 Carter Rd, tucked away in a quiet, family-friendly neighbourhood in south Barrie. This charming home offers 3 bedrooms, 2 bathrooms and plenty of space to create lasting family memories. Homes do NOT come up often in this area. The bright kitchen, complete with granite countertops and backsplash, makes meal prep a pleasure and provides a walkout to the backyard. A large finished basement with a cozy gas fireplace expands the living space. This home has been freshly painted in neutral tones throughout. Step outside and enjoy your private outdoor retreat. A poured concrete walkway from the kitchen leads to the backyard where you can jump from the upper deck into the 30’ above-ground pool, relax in the hot tub or gather with friends and family under the 12’x14’ gazebo. Note that the pool is heated for the cooler weather! With no sidewalks, the driveway easily accommodates 4 cars. Conveniently located steps from a neighbourhood park – close to quality schools, shopping, Highway 400 and the GO Station. This home offers the perfect blend of comfort, convenience and community. Come take a look at your next home before it is gone. (id:58919)
RE/MAX Crosstown Realty Inc. Brokerage
13 - 44 Trott Boulevard
Collingwood, Ontario
SKI SEASON RENTAL, Dec. 1st - March 31st. Spend the ski season in comfort and style in this 3-bedroom, 2- full bathroom, ground floor condo in the desirable waterfront community of The Cove. The spacious primary bedroom features a full ensuite, while the second bedroom is outfitted with two double beds, and the third offers a pull-out couch, providing flexible accommodations for family and guests.The open-concept living, dining, and kitchen area is anchored by a cozy gas fireplace, perfect for relaxing after a day on the slopes. The condo is tastefully furnished, with the convenience of full-size in-suite laundry, a dedicated parking space and visitor parking. Step out onto the patio to enjoy stunning views of Georgian Bay, complete with a natural gas BBQ hook-up for easy entertaining. Located just over 10 minutes to Blue Mountain Village and within close proximity to private ski clubs including ~Alpine ~Craigleith ~Peaks, and ~Osler. This home is the perfect winter retreat. After skiing, enjoy a short walk to fine dining at the Lakeside Grill, or head over to The Fish Bar for pub fare and live entertainment. (id:58919)
RE/MAX Four Seasons Realty Limited
1350 River Road E
Wasaga Beach, Ontario
Welcome to your dream beachfront home in beautiful Wasaga Beach! Known as The Villa, this property sits on a rare 89 feet of waterfront. Enjoy peaceful days and stunning sunset views from your own slice of Georgian Bay. The main home offers over 3100 square feet of finished living space, with 6 bedrooms and 4 bathrooms. The large open layout includes a living room with cathedral ceilings and beautiful views, dining area, kitchen and a grand stone wood-burning fireplace. A spacious family room is just off the main living area. Knotty pine floors add warmth and charm. There is a private wing built off to the side, perfect for guests, parents, or someone needing their own quiet space. The main floor is wheel chair freindly. The remaining bedrooms, den and a bathroom can be found on the upper level. Outside, relax on one of the patios. Entertain with your own custom-built BBQ area and wood-fired pizza oven. Or enjoy the views from the beach side deck. Fences help keep the sand out and offer great privacy. The circular paved driveway leads to two oversized garages with storage space. Extras include a drilled well connected to an inground sprinkler system and ,a Generac generator just in case. Located on one of the longest freshwater beach in the world, this home offers the best of comfort, style, and nature. Come see for yourself! (id:58919)
Royal LePage Locations North
1506 Torpitt Road
Severn, Ontario
EXPLORE, RELAX, ENJOY - 1.3 PRIVATE ACRES OF MUSKOKA BEAUTY WITH DEEDED SPARROW LAKE ACCESS & ENDLESS NATURE AT YOUR DOORSTEP! Imagine waking up surrounded by the sights and sounds of Muskoka, where 1.3 acres of peaceful forested land and striking Muskoka stone create a private retreat just steps from Sparrow Lake. With 15 ft of deeded water access and 200 acres of Crown Land at your back door, every day offers a new adventure, from morning hikes and fishing trips to quiet evenings by the water - all just 25 minutes from the amenities of Gravenhurst and Orillia. A long, tree-lined driveway leads you to a home designed for both relaxation and gathering, with parking for over 20 vehicles offering plenty of room for guests, RVs, boats, and recreational toys. Inside, the bright open-concept family room boasts vaulted ceilings, oversized windows with stunning forest views, a cozy wood-burning fireplace, and a seamless walkout to the expansive front deck. The spacious eat-in kitchen with a walkout to a secondary deck makes outdoor dining a breeze, while the main floor bedroom and 3-piece bath add everyday convenience. Upstairs, two bedrooms - including one with a private balcony - share a well-appointed 4-piece bath, creating a serene setting to unwind and recharge. Additional storage comes with a shed and extra garage, making this a true country escape with modern comforts and endless possibilities. This is more than a #HomeToStay - its your gateway to the Muskoka lifestyle youve been waiting for! (id:58919)
RE/MAX Hallmark Peggy Hill Group Realty
19 70th Street N
Wasaga Beach, Ontario
19 70th St North is the epitome of style and grace. Affordable living by the beach is finally within reach! Ideal for individuals seeking work-life balance. Are you looking for a secondary residence? Are you looking to downsize and retire? Seeking peace and tranquility? Take a stroll on the worlds largest freshwater beach...ski at Blue Mountain...bike Shore Lane Trail and observe the dramatic fall colours. This 3 bedroom, 2 bathroom property is suitable for all 4 seasons. Renovated throughout with modern touches. Key features of this home include: open concept living, 2 bedrooms on the main level & 1 below, walk out from the primary bedroom, new kitchen with stainless steel appliances, new bay window, upgraded laminate flooring, new bathrooms, pot lights, upgraded 200 Amp Panel, new sump pump, drywalled basement, new washer, asphalt driveway & more. Enjoy BBQs, beach sunsets, paddle boarding, golfing and skiing - all within close proximity from the property. Your stylish haven awaits. Wasaga is buzzing with development with Playtime Casino and a new Costco (coming soon) located within walking distance. This gem is located in a desirable community that everyone wishes to be a part of. Live your best life by the beach! (id:58919)
Royal LePage Locations North
