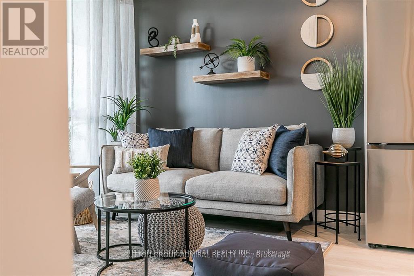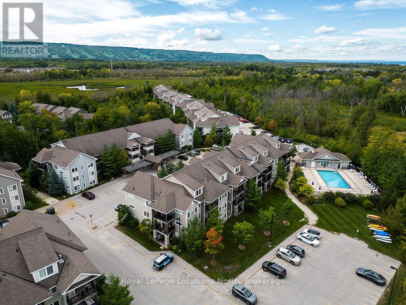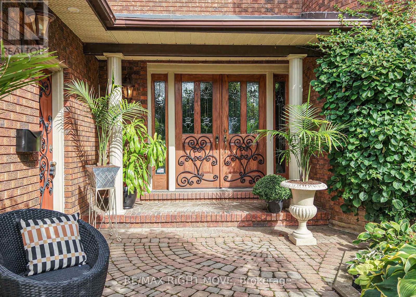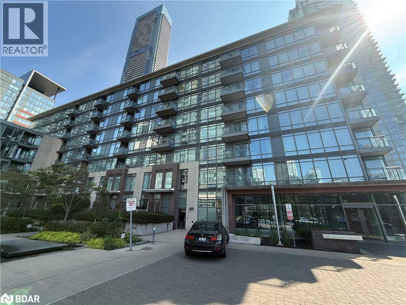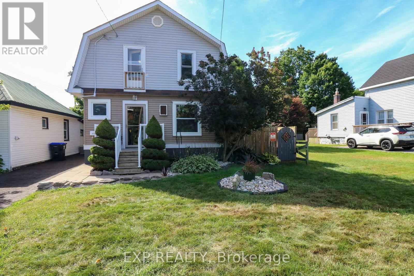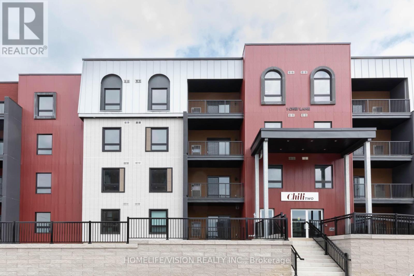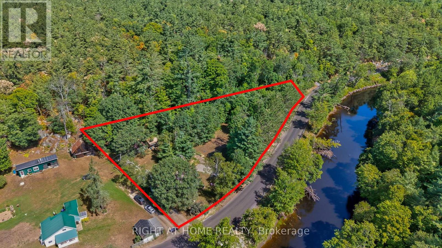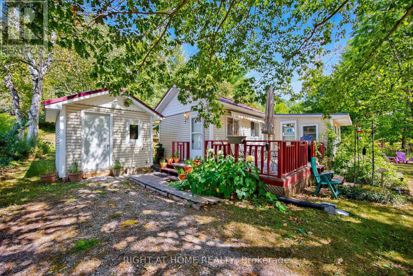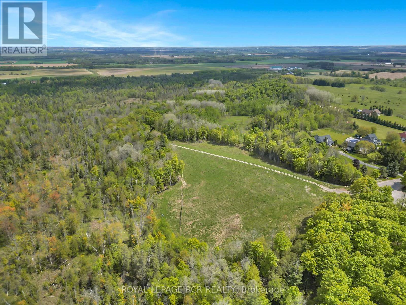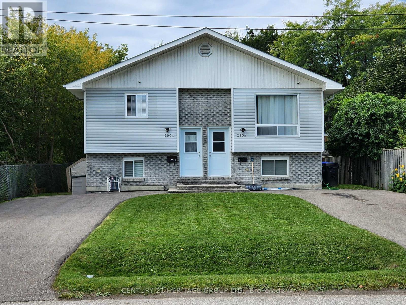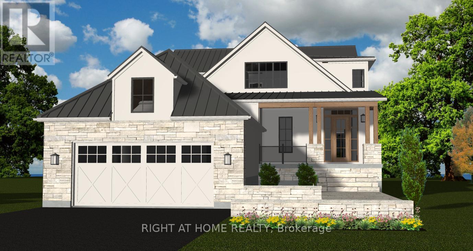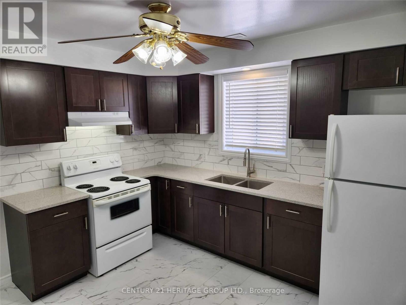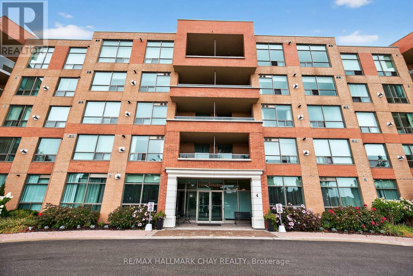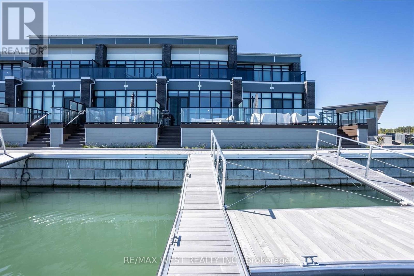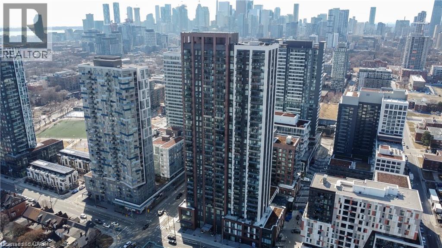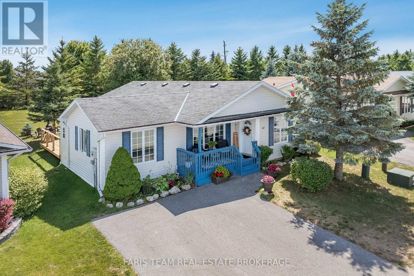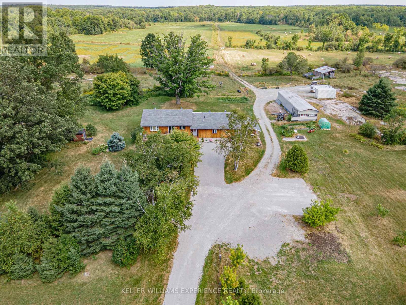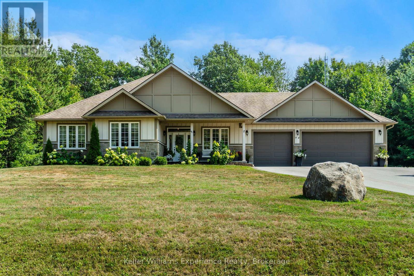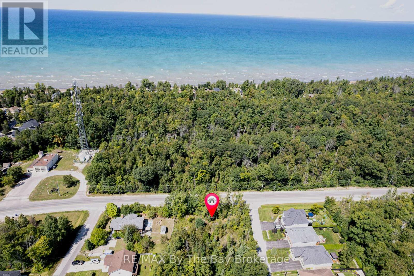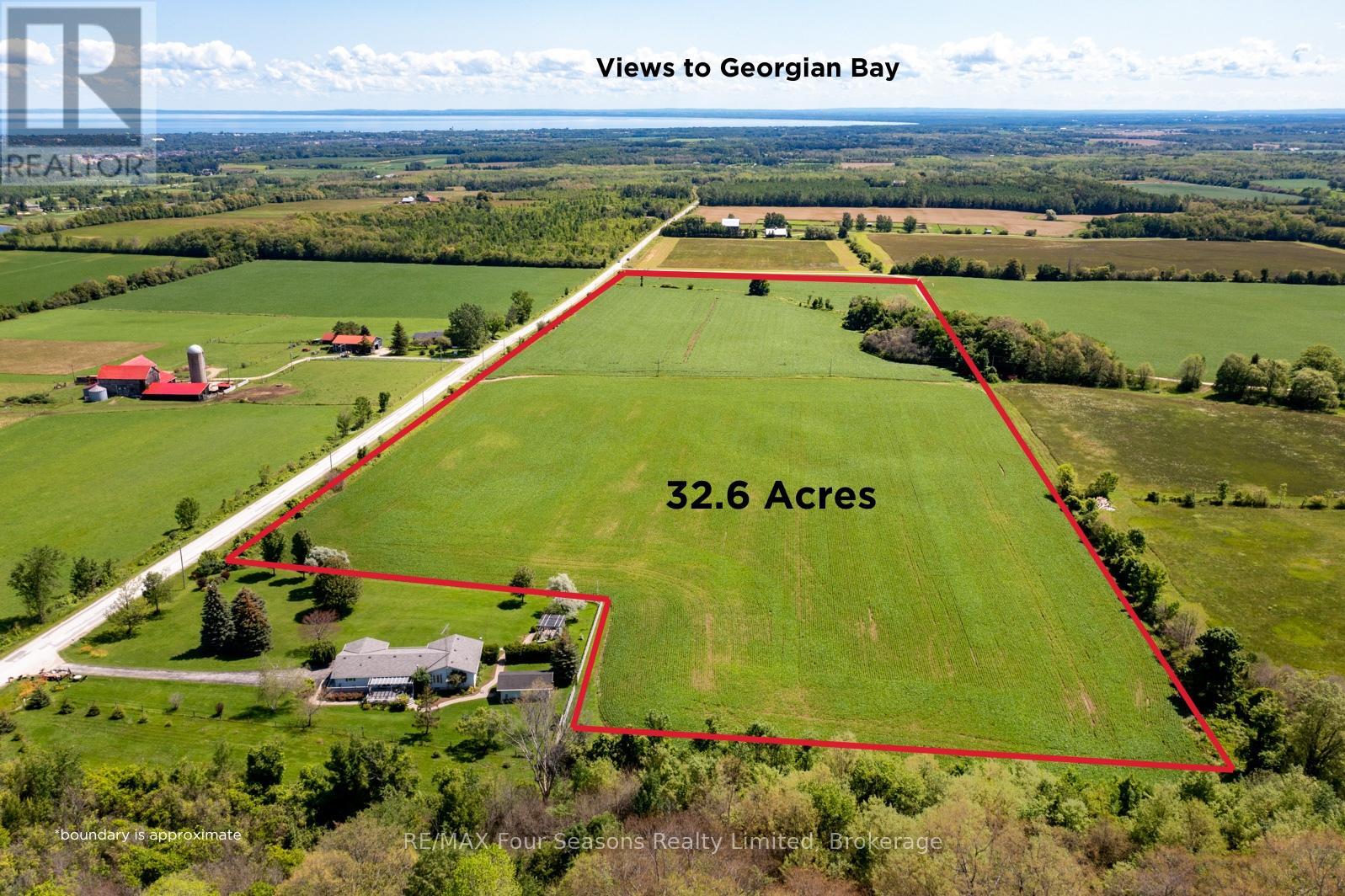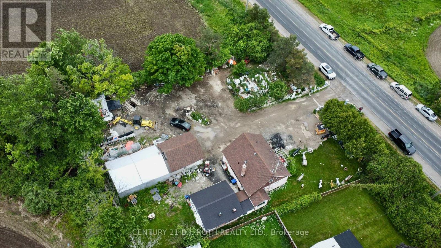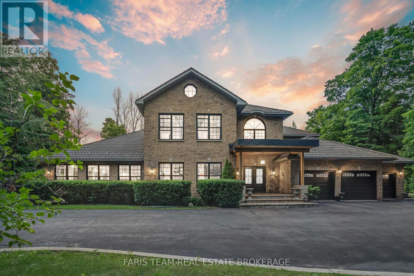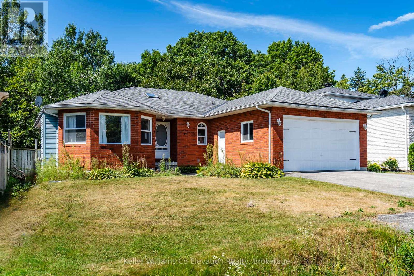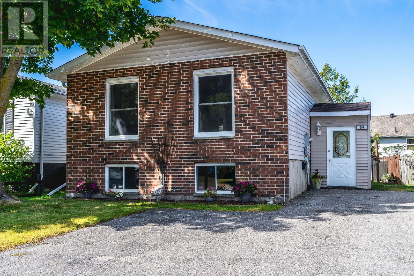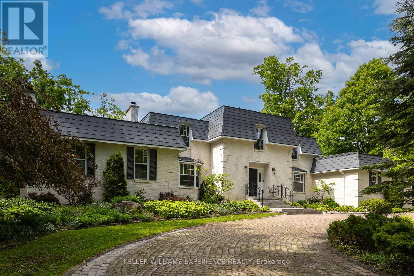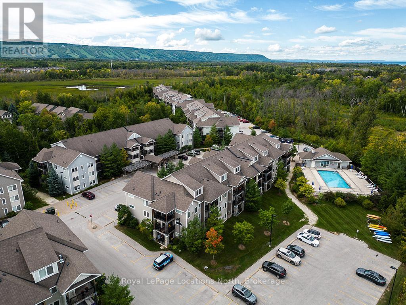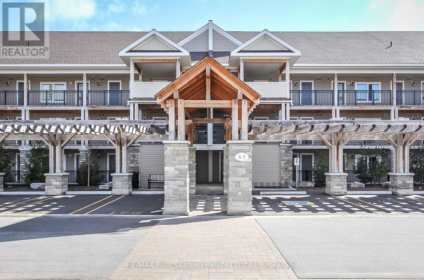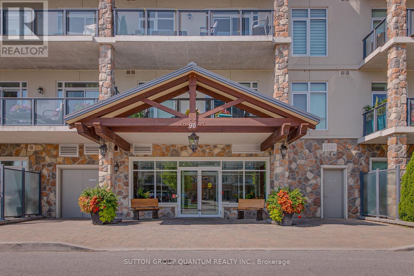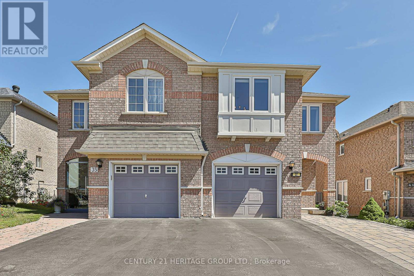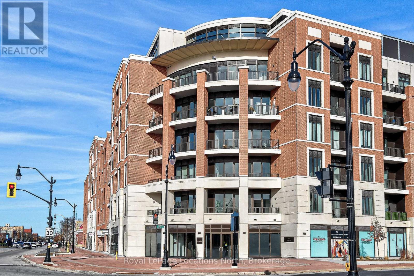326 - 415 Sea Ray Avenue
Innisfil, Ontario
Opportunity To Rent This Upgraded & Fully Furnished 1 Bdrm Unit On The 3rd Floor Overlooking The Pool & All-Year-Round Hot Tub In The High Point Building, the Newer Addition At Friday Harbour. Enjoy Sunshine All Afternoon On Your Large Balcony With Western Exposure, Furnishings & Electric BBQ. Take Your Morning Stroll Through The Tranquil Nature Preserve, Play A Round Of Golf, Dine Or Shop At The Vibrant Promenade Filled With Restaurants, Shops, LCBO, Starbucks & More. Boat & Water Sport Rentals Are Available As Well. Rental Is Available For Either Short or Long Term. Reach Out To Inquire About Options. (id:58919)
Sutton Group-Admiral Realty Inc.
305 - 3 Brandy Lane Drive
Collingwood, Ontario
Modern Condo in Wyldewood - Perfect for Professionals! Live the Collingwood lifestyle in this stylish 2-bedroom, 2-bath condo in the sought-after Wyldewood community. With an open-concept layout, stainless steel appliances, granite counters, and a gas fireplace, this home is designed for both comfort and convenience. The private covered balcony with gas BBQ hookup is ideal for year-round relaxation and entertaining. The spacious primary suite includes a 4-piece ensuite, while the second bedroom and den offer flexibility for guests or a home office. In-suite laundry, central air, and elevator access add everyday ease, along with a dedicated parking space and storage locker right outside your door. Wyldewood residents enjoy a heated year-round outdoor pool and direct access to the areas scenic trails. Just minutes to Georgian Bay, downtown Collingwood, Blue Mountain, and dining, shopping, restaurants and recreational amenities, this condo is the perfect rental for those seeking a balanced, four-season lifestyle. No Smoking! First and Last months rent required. Furniture not included. (id:58919)
Royal LePage Locations North
759 Broadview Avenue E
Orillia, Ontario
Welcome to this rare exceptional waterfront residence on Couchiching Point. On a quiet cul-de-sac with 40 years of cherished ownership along one of the areas most prestigious streets in Sunshine City Orillia. With westerly views overlooking beautiful Lake Couchiching and access to the renowned Trent-Severn Waterway, this home offers the best of lakeside living. With seamless connections to both Lake Couchiching and Lake Simcoe, this property is a boaters dream. The exterior is equally impressive, featuring stunning meticulously manicured gardens, a inter locked driveway and walkway, and an inviting front entrance that sets the tone for the elegance within. A newly finished patio right at the waters edge perfect for entertaining or relaxing. Enjoy your morning coffee or evening wine in the screened-in sunroom or the hot tub attached to the newly appointed adjoining deck while taking in the sunrise and tranquil lake views. Inside this family-oriented home offers 4+ bedrooms and features a bright eat-in kitchen where family meals come with unobstructed lake views while watching boats glide across the lake and a finished basement with guest suite or den, this home is designed for family gatherings. . The residence blends luxury finishes with warmth and comfort, making it ideal for both family life and entertaining. This is more than just a home its a lifestyle. The lifestyle extends beyond the home with easy access to the Lightfoot Trail for walking or biking, family-oriented surroundings, and endless opportunities for waterfront enjoyment. Whether entertaining, relaxing, or exploring the waterways, this home is designed to impress. Perfect for families seeking a balance of relaxation and recreation, or for those desiring a luxury waterfront retreat with endless potential. Call today for your private showing and experience the best of waterfront living. (id:58919)
RE/MAX Right Move
15 Brunel Court Unit# 102
Toronto, Ontario
Beautiful & Unique 2-Storey Loft Condo. This rare 2-storey loft-style condo offers a private patio with direct access to a stunning courtyard. Featuring soaring ceilings, hardwood floors, and expansive windows that fill the space with natural light, it perfectly combines style and comfort. The modern open-concept layout is ideal for entertaining, spacious gourmet kitchen with granite countertops. The master suite occupies its own upper level. Conveniently located close to all amenities, this exceptional property is a must-see and wont be available for long! (id:58919)
Royal LePage Signature Realty
369 Horrell Avenue
Midland, Ontario
Welcome to 369 Horrell Avenue, a beautifully maintained and thoughtfully updated home nestled in the heart of Midland. This property blends modern upgrades with timeless appeal, making it the perfect choice for families, downsizers, or those seeking a year-round retreat near Georgian Bay.Enjoy the convenience of being just minutes from Midlands vibrant downtown, offering boutique shops, restaurants, and local cafes. Families will appreciate the proximity to schools, parks, and trails, while outdoor enthusiasts can take advantage of the nearby waterfront, marinas, and scenic Wye Marsh Wildlife Centre. With beaches, golf courses, and ski hills all within easy reach, this location offers four-season lifestyle living.Inside, the home showcases extensive renovations and stylish finishes, including a gas fireplace, rain shower bathroom, and modern appliances and bar. The kitchen has been enhanced with a new floor, sink, and taps, completed with the recent living room addition. The walk-out basement provides additional storage and versatile space, making it perfect for hobbies, seasonal items, or creating a personalized retreat. Outdoors, relax under the gazebo. With major updates to roof, appliances, and mechanicals already complete, this home is truly move-in ready. (id:58919)
Exp Realty
312 - 1 Chef Lane
Barrie, Ontario
Welcome to 1 Chef Lane at the famous Culinary inspired Bistro 6 Condos! This gorgeous 2 Bedroom + Den features over $50,000 of beautiful upgrades. Parking Spot Underground and Locker Included! This gorgeous suite is perfect for young families. Multiple Upgrades include: Premium Pond/Conservation View, Waterfall Kitchen Island, Engineered laminate flooring throughout, quartz countertops, upgraded S/S appliances, smooth 9' ceilings, custom interior swing doors, 5 1/2" baseboards thru-out, 2" door casings, enclosed glass shower w/handheld feature, BBQ Gas Hook Up on balcony, pot lights, sleek plumbing fixtures & Much More! Steps to Yonge/Go station which takes you straight into Toronto! Enjoy everything that Bistro 6 condos living has to offer. Extensive Community Trails, Community Kitchen With Temp Controlled Wine Storage, Kitchen Library, Community Gym & Yoga, Outdoor Kitchen With A Wood Burning Pizza Oven, Park Place Shopping Center, Tangle Creek Golf Course & Minutes Away From Downtown Barrie & Our Beautiful Waterfront! Available Oct 1st and on! (id:58919)
Homelife/vision Realty Inc.
1340 Coopers Falls Road
Ramara, Ontario
VACANT LOT + Quaint Bungalow = Privacy, Potential & Muskoka Charm! SEE MAIN LISTING AT 1350 Coopers Falls Rd. This rare opportunity includes two properties being sold together: a charming 1+1 bedroom, 1 bath, 3-season bungalow cottage at 1350 Coopers Falls Rd. plus the adjacent vacant lot at 1340 Coopers Falls Rd. Located at the doorstep to Muskoka, with over 420 ft. of combined frontage on 0.9 acres, backing onto Crown land and bordering the scenic Coopers Falls Trail, the property offers both privacy and endless recreational possibilities. Situated directly across from the Black River, its perfect for paddling, swimming, or fishing.The bungalow, renovated to the studs in 2003, is fully insulated including the floor and can be converted into a 4-season home or getaway. Updates include metal roof (2020), septic system (2009), newer stove (2023), and owned hot water tank. Inside, the versatile layout includes a cozy bedroom plus a sunroom that doubles as a second bedroom or bonus living space. Enjoy mornings with coffee on the deck, afternoons in the fenced vegetable garden, and evenings around the firepit. Additional features include a bunkie/shed, pumphouse, and workshop. Two driveway entrances provide ample parking for trailers, boats, or RVs. With year-round municipal road access (currently being paved), municipal services, and just minutes to Washago, Orillia, and Gravenhurst, this package is perfect for a seasonal escape, downsizing, or creating lasting family memories. (id:58919)
Right At Home Realty
1350 Coopers Falls Road
Ramara, Ontario
Quaint Bungalow + Vacant Lot = Privacy, Potential & Muskoka Charm! This rare opportunity includes two properties being sold together: a charming 1+1 bedroom, 1 bathroom, 3-season bungalow cottage at 1350 Coopers Falls Rd. plus the adjacent vacant lot at 1340 Coopers Falls Rd. Located at the doorstep to Muskoka, with over 420 ft. of combined frontage on 0.9 acres, backing onto Crown land and bordering the scenic Coopers Falls Trail, the property offers both privacy and endless recreational possibilities. Situated directly across from the Black River, its perfect for paddling, swimming, or fishing. The bungalow, renovated to the studs in 2003, is fully insulated including the floor and can be converted into a 4-season home or getaway. Updates include metal roof (2020), septic system (2009), newer stove (2023), and owned hot water tank. Inside, the versatile layout includes a cozy bedroom plus a sunroom that doubles as a second bedroom or bonus living space. Enjoy mornings with coffee on the deck, afternoons in the fenced vegetable garden, and evenings around the firepit. Additional features include a bunkie/shed, pumphouse, and workshop. Two driveway entrances provide ample parking for trailers, boats, or RVs. With year-round municipal road access (currently being paved), municipal services, and just minutes to Washago, Orillia, and Gravenhurst, this package is perfect for a seasonal escape, downsizing, or creating lasting family memories. (id:58919)
Right At Home Realty
12 Mariner\"s Pier Way
Orillia, Ontario
Luxury Lakeside Living at 12 Mariners Pier, Orillia Welcome to this stunning end-unit townhome in the exclusive Mariners Pier community, where modern design meets waterfront lifestyle. Ideally located between Lake Simcoe and Lake Couchiching, this home offers the perfect blend of comfort, convenience, and resort-style living. Highlights include: ? Private boat slip with direct access to the lake ? Rooftop terrace with pergola and BBQ gas line ideal for entertaining ? 3 spacious bedrooms and 3 bathrooms with stylish finishes ? Bright open concept living with large windows and natural light ? Attached garage with interior access Residents enjoy luxury amenities including a clubhouse, outdoor pool, firepit lounge, children's play area, and boardwalk social spaces. Landscaping, snow removal, and amenity access are all included in the maintenance fees, ensuring a carefree lifestyle. Just minutes to Orillia's revitalized downtown, you'll find shops, dining, and waterfront events, with quick access to Hwy 11, 12, and 400. Surrounded by parks, trails, golf, and beaches, this home is perfect for year-round enjoyment or a seasonal escape. Experience lakeside luxury with your own boat slip a rare opportunity in Orillia's most desirable waterfront community. (id:58919)
Royal LePage Premium One Realty
12 Mariner's Pier Way
Orillia, Ontario
Luxury Lakeside Living at 12 Mariners Pier, Orillia Welcome to this stunning end-unit townhome in the exclusive Mariners Pier community, where modern design meets waterfront lifestyle. Ideally located between Lake Simcoe and Lake Couchiching, this home offers the perfect blend of comfort, convenience, and resort-style living. Highlights include:- Private boat slip with direct access to the lake- Rooftop terrace with pergola and BBQ gas line ideal for entertaining- 3 spacious bedrooms and 3 bathrooms with stylish finishes- Bright open-concept living with large windows and natural light- Attached garage with interior access Residents enjoy luxury amenities including a clubhouse, outdoor pool, firepit lounge, childrens play area, and boardwalk social spaces. Landscaping, snow removal, and amenity access are all included in the maintenance fees, ensuring a carefree lifestyle. Just minutes to Orillias revitalized downtown, you'll find shops, dining, and waterfront events, with quick access to Hwy 11, 12, and 400. Surrounded by parks, trails, golf, and beaches, this home is perfect for year-round enjoyment or a seasonal escape. Experience lakeside luxury with your own boat slip, a rare opportunity in Orillia's most desirable waterfront community. (id:58919)
Royal LePage Premium One Realty
6651 3rd Line
Essa, Ontario
Amazing picturesque views on this 41.99 acre property. Situated on a dead end road, this forested private area offers a unique opportunity. Private with a cleared area. Used for beekeeping, maple syrup set up. Immerse yourself with nature and wildlife. Minutes to Alliston. **EXTRAS** Buyers to do their own due diligence on usage and compliance with governing authorities, municipalities and NVCA. (id:58919)
Royal LePage Rcr Realty
37 Misty Ridge Road
Wasaga Beach, Ontario
Client RemarksBrand-New Home for Lease in Prime Wasaga Beach Location!Be the first to live in this stunning, never-before-occupied home in the heart of Wasaga Beach! Ideally situated near shopping, schools, and the beach, this property offers the perfect blend of convenience, style, and comfort.Step onto the inviting covered front porch and into the bright, open-concept main floor, featuring a spacious foyer. The rare chefs kitchen boasts ample counter space and flows seamlessly into the expansive living area ideal for relaxing and entertaining. A convenient 2-piece powder room and a well-placed laundry room add to the main floors functionality.Upstairs, the impressive primary suite serves as a private retreat, complete with a spacious walk-in closet and a luxurious ensuite featuring a separate shower and a soaker tub your personal oasis. The second floor also includes two generously sized bedrooms connected by a Jack-and-Jill bathroom, ensuring both privacy and practicality. A fourth spacious bedroom enjoys easy access to an additional 4-piece bathroom.The unfinished basement offers endless possibilities perfect for a future rec room or extra storage. A two-car garage completes the home, providing added convenience and storage space.Dont miss this opportunity to lease an exceptional home in one of Wasaga Beach most sought-after neighborhoods. Schedule your private viewing today!All Appliances are brand new and will be installed before closing.Tenant requirements: Rental application, recent pay stub, employment letter, credit report with score, and references. (id:58919)
Homelife Kingsview Real Estate Inc.
290 George Street
Midland, Ontario
Low-maintenance legal duplex built in 1989, featuring over $70,000 in cosmetic upgrades. The upper unit, renovated in 2021 and currently vacant, offers a bright and spacious 3-bedroom, 1-bath layout with over 1,000 sq. ft. of living space, a large kitchen with breakfast area, and in-suite laundry. The lower unit, recently renovated in July 2025 and approximately 870 sq. ft., is a 2-bedroom, 1-bath space with a generous kitchen, breakfast area, and in-suite laundry, and is currently tenanted. Each unit enjoys its own private driveway. Conveniently located close to the waterfront and downtown strip, with all essential amenities just minutes away and only a 15-minute drive to Balm Beach. Options include renting out the upper unit short- or long-term, or moving in and offsetting expenses with rental income from the lower tenant. Move-in ready! Extras: Separately metered units, exterior wired security cameras, central air and furnace, propane heating, outdoor shed, deck, and potential to add a garden suite for additional income. (id:58919)
Century 21 Heritage Group Ltd.
82 Hughes Street
Collingwood, Ontario
Welcome to this stunning 4-bedroom bungalow located in a perfect family-friendly neighborhood. From the moment you step inside, you'll love the bright and inviting layout designed for both comfort and entertaining. The main floor features a spacious living area, a versatile office or additional bedroom, and a primary suite complete with a spa-like ensuite bathroom. The open concept design makes it easy to host family gatherings and enjoy everyday living. The finished basement offers even more space, including a large recreation room, two generous bedrooms, and an additional living area that can easily be used as a home office, gym, or playroom. With its stylish finishes and thoughtful layout, this home provides plenty of room for the whole family to enjoy. Situated in a sought-after area close to parks, schools, and amenities, this bungalow truly combines convenience, comfort, and charm. Perfect for family living and entertaining, its a home you'll be proud to call your own. (id:58919)
RE/MAX Hallmark York Group Realty Ltd.
21 Church Street
Penetanguishene, Ontario
WELCOME TO 21 CHURCH STREET IN THE BEAUTIFUL TOWN OF PENETANGUISHENE! BUILT IN 2012, THIS RAISED BUNGALOW OFFERS A SPACIOUS AND FLEXIBLE DESIGN WITH TWO KITCHENS AND TWO SEPARATE ENTRANCES, MAKING IT IDEAL FOR MULTI-GENERATIONAL LIVING OR LARGE FAMILIES.THE MAIN LEVEL, WITH 871 SQ. FT., FEATURES THE FIRST KITCHEN, 2 BEDROOMS, AND A 4-PIECE BATH, ACCESSED CONVENIENTLY FROM THE GROUND-LEVEL FRONT ENTRANCE. THE UPPER LEVEL, WITH 951 SQ. FT., HAS ITS OWN PRIVATE BACK ENTRANCE VIA DEDICATED STAIRS AND INCLUDES THE SECOND KITCHEN, 2 BEDROOMS, A 4-PIECE BATH, SECONDARY LAUNDRY HOOK-UP, AND A QUAINT OFFICE/FLEX SPACE. OUTSIDE, ENJOY A LOW-MAINTENANCE YARD AND THE BONUS OF A STORAGE SHED INCLUDED WITH THE PROPERTY. LOCATED JUST 45 MINUTES TO BARRIE, UNDER AN HOUR TO ORILLIA, AND ABOUT 90 MINUTES TO TORONTO, WITH SCHOOLS, SHOPPING, PARKS, AND THE SHORES OF GEORGIAN BAY ONLY MINUTES AWAY, THIS HOME PERFECTLY COMBINES SMALL-TOWN CHARM WITH EASY ACCESS TO CITY AMENITIES. BOOK YOUR PERSONAL TOUR TODAY! (id:58919)
Bob Bush Realty Inc.
34 Broadview Street
Collingwood, Ontario
Welcome to Your All-Season Getaway Just Steps from Georgian Bay! This recently updated 3-bedroom, 1-bath bungalow is perfectly situated just 1 block from public water access and minutes from Wasaga Beach, ski resorts, and the vibrant shops, dining, and entertainment of Collingwood. Nestled on a quiet dead-end street in a rapidly revitalizing neighbourhood filled with new builds and beautifully renovated homes, this property offers incredible value for first-time buyers, Airbnb hosts, downsizers, and savvy investors alike.Set on a massive 60 x 200 private, treed lot, the home is set well back from the road, offering exceptional privacy with mature trees surrounding the front, back, and sides. Inside, youll find a bright, spacious living room with brand-new flooring, a functional eat-in kitchen with new appliances, fresh paint, and plenty of cupboard space, plus a private primary bedroom tucked away at the rear of the home. The bonus room with laundry offers endless possibilitiesextra living space, a home office, or even a guest area.Step outside to your expansive backyardlarge enough for a future pool or dream outdoor oasis. Recent updates include new flooring, appliances, paint, a back deck, and a gravel driveway.Whether youre looking for a year-round home, an investment property, or a weekend retreat in Ontarios four-season playground, this home checks all the boxes. Move-in ready, full of potential, and minutes to everything! "First image is a rendering that was submitted to the city" (id:58919)
Ipro Realty Ltd.
B - 290 George Street
Midland, Ontario
3 Bedroom 1 Bathroom Unit For Lease In Midland with Tons of privacy. Over 1000 Sq. Ft. Of Living Space With Ensuite Laundry and Central A/C. This is a Non-smoking building. Restriction on Pets as the Lower Tenant Has Allergies. High Speed Internet and Heat included in the rent. 10 Minute Walk To Downtown Strip And Midland Bay Landing Park. Short Drive To All Amenities And Hwy 12. 15 Minute Drive To Balm Beach. (id:58919)
Century 21 Heritage Group Ltd.
201 - 4 Briar Hill Heights
New Tecumseth, Ontario
WELCOME TO THE PALISADES, A FRIENDLY, WELL KEPT CONDO BUILDING in the Adult Golfing Community of Briar Hill! This unit is very unique with views in three different directions! Trees, Gardens and the Golf Course. It is very spacious at 1425 SQ FT., with a huge Primary Suite, with W/I, Ensuite as well as a second good size bedroom. The kitchen has warm cabinetry, a large wall of pantry shelving, a bright eat in area overlooking the Dining/Living room. The Living/dining rooms are spacious and cozy with a gas fireplace. Walk out to a private balcony surrounded by trees! Two bathrooms, one 4 piece and one 3 piece are senior friendly! There is a newer furnace, air conditioner, brand new owned water heater and an owned water softener! Parking is easy with an underground spot across from the garage entry door and a large storage cage which is 108 L x 30 W x 72 H. The building has a party room, exercise room and I hear there are a few who meet for wine on the lawn at 3:00pm! Community Centre has events and clubs. Briar Hill is safe, quiet, and close to many amenities such as the Timmies, Walmart, a Liquor store, shops in Alliston and close to Hwy 27 and the 400. (id:58919)
RE/MAX Hallmark Chay Realty
47 Prudhoe Terrace
Barrie, Ontario
An Opportunity To Live In A 2 Year New Large 4 Bedroom & 4 Washroom Home. Apprx 2650 sqft, Primary Bedroom Features 5pcs Ensuite And W/I Closet. Hardwood Floors Through out Main floor & 2nd Floor. High Ceilings Modern Kitchen Features Stainless Steel Appliances With Taller Kitchen & Crown Molding. Direct Access To The Home Though Garage. Main floor & 2nd Floor only for lease, Totally separate unit. Easy access to highways, Shopping & Go Station. (id:58919)
Royal LePage Ignite Realty
1 Orr Drive
Oro-Medonte, Ontario
Welcome to Fergus Hills Estates - one of the area's most sought-after communities for those looking to downsize or purchase their first home and everyday amenities. This bright and spacious mobile home offers comfortable living with two bedrooms, and a classy kitchen featuring full-size appliances and generous countertop space. The large sunroom (not included in the square footage) provides an inviting extra living space perfect for morning coffee, hobbies, or entertaining. A bonus for gas BBQ lovers, there is an existing gas hookup. The second bedroom is currently set up as a home office/flex room, and it offers the potential to be split into two additional sleeping areas, making this home incredibly versatile. You'll also find a solid, well-build storage shed for your tools, bikes, or seasonal gear. Monthly fees with Compass Communities are $655 (land lease) + $33 for water/testing + $16 for taxes (subject to change). Enjoy the best of both worlds: quiet, country-style living with city conveniences nearby. Whether you're starting out or simplifying your lifestyle, this property is a fantastic opportunity to enjoy affordable, low maintenance living without compromise. Book your private showing today! (id:58919)
Century 21 B.j. Roth Realty Ltd.
3795 Riva Avenue
Innisfil, Ontario
Live the ultimate waterfront lifestyle at Friday Harbour in this striking MT-2 Marina Townhome. Featuring 3 bedrooms, 3 bathrooms, and 1,587 sq. ft. of thoughtfully designed space, this home combines modern luxury with effortless comfort. Soaring 10-foot ceilings on the main floor create an open, airy atmosphere, while 9-foot ceilings on the second level add a sense of elegance and spaciousness throughout. Floor-to-ceiling windows and multiple walk-outs seamlessly connect indoor and outdoor living, perfect for entertaining or relaxing by the water. Step out to your private dock for direct lake access, or explore the communities vibrant amenities including the Beach Club, marina, pools, golf course, and scenic nature trails. Complete with garage parking and in-suite laundry, this is your chance to own a piece of Ontarios premier four-season resort where every day feels like a getaway. **Extras** Resort Assoc Fee $3299.69/Year, Potl Fee $294.14/Mth, Lake Club Fee $262.47/Mth. Hi- Speed Internet Incl In Fee. (id:58919)
RE/MAX West Realty Inc.
130 River Street Unit# 2904
Toronto, Ontario
Welcome to 2904-130 River Street, perfect blend of modern living and urban convenience in this unique 2-bedroom, 2-bathroom residence, ideal for families or young professionals. This bright unit features soaring 10' ceilings and stunning western views of the skyline and sunsets, allowing natural light to fill the space. The functional floor plan includes a split bedroom layout, ensuring privacy for roommates or couples, making it an excellent choice for various lifestyles. Step outside to your upgraded private terrace, thoughtfully designed with artificial turf and composite flooring, creating a beautiful outdoor oasis. Perfect for relaxation or entertaining, it includes a personal gas BBQ for delightful outdoor dining experiences. The unit boasts motorized roller blinds on all windows, adding a touch of luxury and convenience, while the stunning light fixtures throughout enhance the brightness and elegance of the space. This well-managed building is meticulously maintained, offering peace of mind for residents Enjoy the incredible amenities that come with living in Regent Park and Artworks condo. This community is perfect for those who seek a vibrant lifestyle without compromising on comfort. With the TTC at your doorstep and the DVP only minutes away, commuting and exploring the city has never been easier. Take advantage of the spectacular building amenities and the dynamic community that surrounds you. (id:58919)
RE/MAX Twin City Realty Inc.
61 Pennsylvania Avenue
Wasaga Beach, Ontario
Top 5 Reasons You Will Love This Home: 1) Discover the thoughtfully updated two-bedroom bungalow in the sought-after 55+ Park Place community in the heart of Wasaga Beach 2) Enjoy the light-filled, spacious design with expansive windows and warm hardwood and cork flooring creating an airy feel, complemented by a generous primary suite with an ensuite, a welcoming guest bedroom, and convenient main level laundry 3) Recent upgrades include stainless-steel appliances, quartz countertops, fresh paint, updated bathroom vanities, and new light fixtures 4) Outside, you'll find a generous lot with parking for two, a new deck, a private backyard, and a cozy firepit, perfect for relaxing in the sun or a night under the stars 5) Indulge in the resort-style amenities with access to a gym, an indoor pool, a library, and community events, just minutes from Georgian Bay sunsets. 1,251 above grade sq.ft. Visit our website for more detailed information. (id:58919)
Faris Team Real Estate Brokerage
1213 Taylor Line
Severn, Ontario
Calling All Farmers! Discover the perfect blend of country living and farming opportunity with this nearly 200-acre property. The charming bungalow offers plenty of space for family living or in-law potential, featuring an open-concept living room and eat-in kitchen filled with natural light. With 3 generously sized bedrooms and 2 full bathrooms, including a primary suite with walkout to a private deck, this home is designed for comfort and convenience. With another full kitchen, a walkout to a deck, a second living room, a dining area and 3rd bedroom creating an ideal setup for an in-law suite or separate quarters. Step outside to enjoy a covered patio with space to BBQ and host gatherings. The farm itself spans close to 200 acres, with approximately 80 acres currently dedicated to hay. Mature Hardwood trees and Sugar Bush in the back of property. A barn and 40'x80' Coverall provide ample storage, while a pond - maintained twice a year by Ducks Unlimited - adds to the property's charm and functionality. This is a rare opportunity to own a versatile farm property that combines comfortable living with endless agricultural potential. (id:58919)
Keller Williams Experience Realty
40 Laurentian Lane
Orillia, Ontario
Welcome to this well-maintained 3+1 bedroom, 1.5 bathroom home located on a quiet street in Orillias desirable West Ward.This property features a large entranceway with convenient inside access to the garage, generous-sized bedrooms, and a fully finished basement offering additional living space with in-law suite potential. The deep garage includes certified wiring for an EV charger (existing Tesla charger not included) and room for parking, storage, and a practical work area. A newer roof adds peace of mind.Enjoy the fully fenced yard complete with a large two-tiered deck, perfect for entertaining or relaxing outdoors.Ideally situated close to Homewood Park, Highway 11 & 12, schools, and shopping, this home offers both practicality and location. (id:58919)
Simcoe Hills Real Estate Inc.
94 Windermere Circle
Tay, Ontario
From the moment you arrive, the curb appeal is undeniable. This beautifully maintained bungalow offers a landscaped yard, stone accents, a welcoming front porch, and a spacious three-car garage. Built with full ICF construction, this home is exceptionally energy efficient and designed for lasting comfort. Situated on over an acre, the property boasts an expansive backyard oasis with multi-level decking, a hot tub, and a play area - plenty of space for outdoor living and family fun. Inside, a bright foyer opens to an airy, open-concept layout with vaulted ceilings, large windows, and a fresh neutral palette. The modern kitchen features stainless steel appliances and ample storage, while the dining area is perfect for gatherings. The primary suite includes a walk-in closet and 5-piece ensuite with a soaker tub, tiled shower, and double vanity. Two additional bedrooms and a full bath complete the main level. The fully finished basement offers a large rec room with projector setup and barn doors, a play area, dedicated home gym, two more bedrooms, and a full bath. Surrounded by mature trees for privacy, this move-in ready home is located in a quiet, family-friendly neighbourhood close to schools, amenities, and recreation. (id:58919)
Keller Williams Experience Realty
3149 Emperor Drive
Orillia, Ontario
FULLY FINISHED WALKOUT BASEMENT WITH SEPARATE ENTRANCE! Located in the sought-after West Ridge community, this premium Dreamland home offers over $100K in stunning upgrades that exude sophistication and comfort. From the full stone front facade and brick surround to the covered portico entry, every detail enhances its exceptional curb appeal. Inside, the open-concept main floor shines with rich hardwood and ceramic flooring, a formal dining space, and a cozy living room warmed by a gas fireplace. The upgraded eat-in kitchen is a chefs delight with granite countertops, crown moulding, a decorative backsplash, breakfast bar peninsula, and sleek dark stainless steel appliances. The bright and spacious, professionally finished walkout basement adds functionality with a large family room and three-piece bathroom. Upstairs, the joined third and fourth bedrooms offer flexibility for a private retreat or multi-use space, while the primary suite pampers with a walk-in closet and spa-like ensuite featuring dual vanities, a glass shower, and a relaxing soaker tub. Enhanced conveniences include a main floor laundry with raised front-load appliances, indoor access to a double garage, water softener, and reverse osmosis system. Set in a mature area of the coveted West Ridge community away from the dust and noise of new construction and mere minutes from Orillias top retailers (Costco, Home Depot, Homesense, etc.). Commuters will love the quick access to Hwy 11. Treat yourself to elevated living without compromise! (id:58919)
Royal LePage First Contact Realty
50 Power Street Unit# 829
Toronto, Ontario
Modern & Spacious 2 Bdrm, 2 Full Bathroom Unit W/ A Large Balcony City Views. Conveniently Located In Vibrant Corktown Neighborhood Steps From The Distillery, Trendy Restaurants, Shopping, Parks & So Much More. 18 Min Walk To TTC Subway Station And A TTC Bus Stop Right At Your Doorstep. Quick Hop Onto The DVP & Gardiner Expressway. 9 Ft Smooth Ceilings. Open Concept W/ Floor To Ceiling Windows. Split Bedroom Layout. Only 3 year old building with modern finishes and Incredible Building Amenities including fully equipped fitness centre, yoga studio, Outdoor Pool & Steam Rooms, Meeting Room/Lounge & Workspace, Event Room w/ Caterer's Kitchen, Community Garden, BBQ Terrace & more. Simply Move In And Enjoy! (id:58919)
RE/MAX Escarpment Realty Inc.
Lot 55 55th Street S
Wasaga Beach, Ontario
GREAT OPPORTUNITY!!! Prime building lot in the west end of Wasaga Beach! Minutes from highly sought after beach area 6, this 95 x 142 ft corner lot will allow you to build your dream home or next investment opportunity. Easy access in and out of town via HWY 26. 10 minutes to downtown Collingwood, 20 minutes to Blue Mountains, 30 minutes to Barrie, 25 minutes to Angus. Close to Shoppers Drug Mart, Supercentre, and other local amenities. You won't want to miss this opportunity! (id:58919)
RE/MAX By The Bay Brokerage
8483 36/37 Nottawasaga Side Road
Clearview, Ontario
Build your Dream Home on this 32.6 Acre One of a Kind Property~ Spectacular Panoramic Views to Georgian Bay, Pretty River Valley and the Escarpment. Live your best life surrounded by nature~ 3 minute drive to Osler Ski Club, close proximity to recreational opportunities including the sparkling waters of Georgian Bay, marinas, swimming and water sports, exclusive golf/ ski clubs, hiking, biking, Blue Mountain Resort and Historic Downtown Collingwood featuring fine dining, shopping and year round cultural events. The possibilities are Endless~ Entrepreneurial Spirit? Potential uses include single detached dwelling/ coach house, equestrian facility, plant nursery, produce farm or livestock farm, passive recreation uses, potential for bed and breakfast, home office, farm office, farm produce sales outlet or roadside retail stand, winery or cidery and more. See attached drone virtual tour! Please do not access the property without an appointment. (id:58919)
RE/MAX Four Seasons Realty Limited
1231 10th Line
Innisfil, Ontario
Newly Renovated! Amazing opportunity to own just under a 1/2 acre within a 3 minute drive of the beach! This 3 bedroom 2 bathroom home sits on a very sizable and versatile piece of land. Kitchen and Living Room have been newly renovated in 2025 including hardwood floors, countertops, cabinets, deep sink, electric fireplace, fresh paint and more. Brand new top of the line LG appliances (Fridge, Oven, Dishwasher). New Kitchen table, living room sofas and glass mirror tables.The main floor is open-concept and includes 2 bedrooms with a 3-piece bathroom. Upstairs is a very spacious bedroom complete with a 4-piece ensuite. Outside offers endless potential with a detached garage and workshop. Personal touches include 2 waterfalls for peace and relaxation as well as cherry, apple and pear trees for a beautiful sight during the summer months. The owner is a contractor and offering his assistance with replacing grass in the gravel area if requested. Don't miss out! Come see this property today (id:58919)
Century 21 B.j. Roth Realty Ltd.
1826 Quantz Crescent
Innisfil, Ontario
Top 5 Reasons You Will Love This Home: 1) Striking custom-built residence set on a sprawling 2.17-acre estate, boasting unmatched curb appeal with mature trees and a tranquil ravine backdrop that delivers both privacy and natural beauty 2) Experience upscale living in a chef-inspired kitchen featuring sleek stainless-steel appliances, rich cabinetry, and a charming breakfast nook, perfect for intimate meals, flowing effortlessly into the backyard for seamless indoor-outdoor entertaining 3) Bathe in natural sunlight streaming through the elegant glass courtyard, while the refined family and living rooms, each with their own fireplace, offer cozy gathering spaces and step onto private balconies from the bedrooms for stunning, serene views 4) A showstopping indoor pool sanctuary complete with wood beam accents, its own fireplace, and a walkout to pristine landscaping, creates the ultimate space to relax, rejuvenate, and entertain year-round 5) Convenience meets function with a spacious triple-car garage ideal for storing vehicles or outdoor gear, all just minutes away from Barrie and the Barrie South GO station for effortless commuting. 8,409 fin.sq.ft. Age 34. Visit our website for more detailed information.*Please note some images have been virtually staged to show the potential of the home. (id:58919)
Faris Team Real Estate Brokerage
57 Rose Valley Way
Wasaga Beach, Ontario
Top 5 Reasons You Will Love This Home: 1) Nestled in a quiet, highly sought-after neighbourhood with strong curb appeal, this bungalow offers easy access to nature trails, local amenities, and the worlds longest freshwater beach 2) Mindfully designed layout featuring two main level bedrooms, spacious principal rooms, and a fully finished basement with two additional bedrooms, a family room, and a third full bathroom 3) Enjoy a fenced backyard with a large deck perfect for summer entertaining, plus a driveway without a sidewalk that provides parking for four vehicles in addition to the garage 4) Large garage with custom loft storage, newer shingles (2018), and a well-maintained interior ready to move in or update to your personal style 5) Vaulted ceilings, an arched window, and a cozy gas fireplace add charm, while the bright kitchen with a breakfast bar and a walkout to the deck makes daily living and entertaining guests effortless. 1,311 above grade sq.ft. plus a finished basement. Visit our website for more detailed information. (id:58919)
Faris Team Real Estate Brokerage
8 Bridle Road
Penetanguishene, Ontario
Opportunity awaits with this spacious 3+ 2 bedroom bungalow with in-law suite, ideally located in one of Penetanguishene's most sought-after family friendly neighborhoods. This home features hardwood floors throughout, a large eat-in kitchen with a walk-out to the back deck with a private backyard that backs onto a convenient bike trail, and a fully finished in-law suite with a cozy gas fireplace - offering flexible living arrangements ideal for extended family, guests, or potential rental income. Just minutes from local schools, parks, and the historic downtown waterfront, this home offers the perfect balance of comfort, convenience, and charm. Whether you're a growing family in need of more space, downsizers seeking main-floor living, or an investor looking for a great opportunity and flexible closing, this home has it all. (id:58919)
Keller Williams Co-Elevation Realty
64 Telfer Road
Collingwood, Ontario
CHARMING FAMILY HOME OFFERING NATURE, CONVENIENCE, & CONNECTION - YOUR CHANCE TO OWN IN DESIRABLE SOUTH COLLINGWOOD! An incredible opportunity awaits in one of Collingwoods most sought-after family-friendly neighbourhoods! This linked, raised bungalow is ideally located on the quiet south side, just steps from parks, trails, schools, public transit, and basic amenities. Stay connected to it all with downtown, the waterfront, beaches, marinas, trails, shoreline lookouts, and the Collingwood Arboretum just minutes away. Outdoor lovers will appreciate the easy access to Blue Mountain Village and Ski Resort, Wasaga Beach, and surrounding provincial parks for endless year-round adventures. From the moment you arrive, you'll be drawn in by the homes inviting curb appeal, highlighted by a picture-perfect front tree, colourful garden beds, and a large driveway with space for four vehicles. The spacious backyard offers privacy and room to play, complete with a newer deck and gazebo for easy outdoor dining and relaxing. Step inside to a welcoming front foyer with walk-through access to the yard, and a sun-filled open-concept layout with oversized windows and a kitchen skylight that fills the space with natural light. The kitchen boasts premium stainless steel appliances, and flows effortlessly into the dining and living areas, providing the ideal space for connected family gatherings. The main level features two generous bedrooms, including a primary with a sliding glass walkout to the deck, a 4-piece bath, and the flexibility to convert to three bedrooms if desired. The lower level offers fantastic in-law suite potential with a bedroom, 3-piece bath, kitchen, laundry, and a versatile rec room. With forced air gas heating, central air conditioning, and flexible living space, this #HomeToStay is a standout choice for first-time buyers eager to plant roots in Collingwood - offering exceptional value, comfort, and exciting potential to grow! ** This is a linked property.** (id:58919)
RE/MAX Hallmark Peggy Hill Group Realty
1836 Quantz Crescent
Innisfil, Ontario
Nestled in a little-known enclave at the border of Innisfil and Barrie an exclusive location even most locals haven't discovered this timeless custom-built estate offers the rare blend of city convenience and peaceful seclusion. Home is being offered for sale by its original owners for the first time, it was designed as a forever residence with care, craftsmanship, and character in every detail. Set on nearly 2.5 acres of park-like grounds surrounded by mature trees, this property delivers total privacy while being just minutes from everything: fine dining, golf, Friday Harbour Resort, the GO Station, major shopping, and steps to the shimmering shoreline of Lake Simcoe. Just a 10 minutes walk to the Lake Simcoe. Boasting approximately 5,000 square feet of beautifully finished living space, the home features unique white brick imported from New York State, creating a stately yet inviting curb appeal. A sweeping circular interlock driveway adds to the grandeur, offering ample parking for family and guests. Inside, you'll find spacious living areas with multiple fireplaces and thoughtfully designed spaces. The upper level features five generously sized bedrooms, while the bright, walk-out lower level offers the potential for two more perfect for extended family, guests, or a home office. Large windows throughout bring in natural light and offer tranquil views of the lush backyard. Main level features office or nanny suite with seperate entrance and full bathroom. The efficient radiant heating system has been recently upgraded to natural gas, providing modern comfort with timeless efficiency. Custom features throughout including woodwork, layout, and finishes add to the character and exclusivity of the home. This is not just a property its a lifestyle. Private yet connected, grand yet warm, and ready for its next chapter. (id:58919)
Keller Williams Experience Realty
25 Tall Pines Drive W
Tiny, Ontario
BEST DESTINATION TO LIVE YOUR DREAM! Welcome to 25 Tall Pines Drive, Tiny. This delightful 1,474 sq ft fully winterized backsplit is nestled on a sunny, level 72ft x 176ft lot - just a 4-minute walk to Georgian Sands Beach with scenic views of Blue Mountain and Collingwood! This charming 3-bedroom, 1-bath home or cottage offers comfortable year-round living with Enbridge forced air gas heating, a 200 amp Hydro One electrical panel, and municipal water. The owned furnace and water heater ensure peace of mind, while the charming wood stove adds cozy character during cooler months. Enjoy outdoor living on the wrap-around deck (9'x23.6' and 8'x16'), perfect for entertaining or relaxing under the pines. The property features three versatile sheds: a garden shed (7'x6'), a tool shed (7.6'x8'), and a spacious storage shed (13'x6.6'), providing ample storage and workspace. Inside, you'll find a full 4-piece bath, a 15'x30' basement/laundry area, and an additional 15'x30' crawl space for storage. Convenient touches include an outdoor tap, electric plug, eaves and fascia, and a recently pumped septic system (2024). Set in a Shoreline Residential-zoned area, this home is just a short stroll to a dog park and playground, making it ideal for families or pet lovers. The exterior boasts classic wood and stone finishes, blending beautifully with the natural surroundings. Whether you're seeking a permanent residence, a seasonal retreat, or an investment opportunity near the water, this property has it all. Don't miss your chance to own a piece of Tiny Township paradise! (id:58919)
RE/MAX Georgian Bay Realty Ltd
305 - 3 Brandy Lane Drive
Collingwood, Ontario
Welcome to this beautifully cared for 2-bedroom, 2-bathroom condo located in the sought-after Wyldewood community in Collingwood. Perfect as a full-time residence or weekend escape, this turn-key third-floor suite offers modern comfort, thoughtful upgrades, and access to the very best of the Collingwood lifestyle. Ideally situated in the desirable Brandy Lane neighbourhood, this bright and airy unit features a spacious open-concept layout with large patio doors that open up to a lovely balcony. A modern kitchen equipped with stainless steel appliances, granite countertops, and a generous island with breakfast counter opens into the dining and living areas. A cozy gas fireplace adds warmth and ambiance, creating an inviting space to relax or entertain. Enjoy your private covered balcony for a peaceful morning coffee or just reading a book, and featuring a gas BBQ hookup perfect for year-round outdoor cooking. The spacious primary suite includes a large closet and a private 4-piece ensuite bathroom, while the second bedroom is ideal for guests. There is also a den which would be perfect for a home office. A second full bathroom, in-suite laundry and central air conditioning provide everyday comfort and convenience. Additional highlights include elevator access, a large exclusive-use storage locker just steps from the front door ideal for skis, bikes, and seasonal gear and dedicated parking located right outside the buildings main entrance. Residents can enjoy access to the year-round heated outdoor pool, Collingwood and Georgian walking/biking trails. Just minutes from Georgian Bays waterfront, downtown Collingwood, Blue Mountain Resort, and the charming towns of Thornbury, Meaford, and Creemore, this location is a hub for swimming, sailing, skiing, hiking, biking, golfing, shopping, and dining. Don't miss your opportunity to experience the ultimate in four-season living in one of Collingwood's most coveted communities. (id:58919)
Royal LePage Locations North
207 - 5 Anchorage Crescent
Collingwood, Ontario
FALL or WINTER; still AVAILABLE! Seasonal Rental only. Utilities and Damage Deposit in addition to the rent. Waterfront Community with Year Round Outdoor heated Pool plus fitness room. West Collingwood condo development which is close to ski hills plus amenities of Collingwood. This two bedroom (both with Queen beds) well outfitted unit is on the second floor with stairs or elevator access. Two full bathrooms- one with walk in shower and one with tub/shower combo. Gas heating and central A/C and gas fireplace. Spacious balcony with view to the Bay. In suite laundry. One dedicated parking space. Call for more info. (id:58919)
RE/MAX Four Seasons Realty Limited
21 Mcintyre Drive
Barrie, Ontario
Located in Barrie’s sought-after Ardagh neighbourhood, this well-maintained home blends everyday convenience with comfortable family living, just steps from local trails, parks, and grab-and-go spots like Pizza Pi and Tip & Sip Café. Step inside to a ceramic-tiled foyer with pot lights, garage access, a powder room, and French doors opening into a versatile office or flexible living space. The living room features a front picture window and flows into a bright formal dining room, while a spacious family room sits open to the kitchen. The kitchen includes rich-toned cabinetry, ceramic tile flooring, the included appliances, a breakfast area, a dual sink overlooking the backyard, and a sliding glass door walkout to a fully fenced backyard with a patio. Upstairs, a freshly painted king-sized primary suite offers a walk-in closet and a four-piece ensuite with ceramic tile flooring, a tiled shower surround, a relaxing soaker tub, and an extended-counter vanity. Three additional well-sized bedrooms feature carpet flooring, bedside windows, and closet storage, serviced by a four-piece main bathroom finished with ceramic tile flooring and a combined shower and bathtub. Desired upgrades include a new roof in 2021, Trane furnace installed in 2014, and a Lifebreath heat-recovery ventilator installed in 2020. A covered front porch and attached garage with inside entry add everyday practicality to this inviting property. (id:58919)
Exp Realty Brokerage
1836 Quantz Crescent
Innisfil, Ontario
Nestled in a little-known enclave at the border of Innisfil and Barriean exclusive location even most locals haven't discovered this timeless custom-built estate offers the rare blend of city convenience and peaceful seclusion. This remarkable home is being offered for sale by its original owners for the first time , who designed it as a forever residence with care, craftsmanship, and character in every detail. Set on nearly 2.5 acres of park-like grounds surrounded by mature trees, this property delivers total privacy while being just minutes from everything: fine dining, golf, Friday Harbour Resort, the GO Station, major shopping, and steps to the shimmering shoreline of Lake Simcoe. Just a 10 minutes walk to the Lake Simcoe. Boasting approximately 5,000 square feet of beautifully finished living space, the home features unique white brick imported from New York State, creating a stately yet inviting curb appeal. A sweeping circular interlock driveway adds to the grandeur, offering ample parking for family and guests. Inside, you'll find spacious living areas with multiple fireplaces and thoughtfully designed spaces. The upper level features five generously sized bedrooms, while the bright, walk-out lower level offers the potential for two more perfect for extended family, guests, or a home office. Large windows throughout bring in natural light and offer tranquil views of the lush backyard. Main level features office or nanny suite with seperate entrance and full bathroom. The efficient radiant heating system has been recently upgraded to natural gas, providing modern comfort with timeless efficiency. Custom features throughout including woodwork, layout, and finishes add to the character and exclusivity of the home. This is not just a property its a lifestyle. Private yet connected, grand yet warm, and ready for its next chapter. (id:58919)
Keller Williams Experience Realty Brokerage
136 Greer Street
Barrie, Ontario
Welcome to this stunning townhome, expertly crafted by the renowned builder Great Gulf. This home features 3 bedrooms, including a spacious primary bedroom with dual walk-in closets for plenty of storage. The open-concept design showcases 9-foot ceilings on the main floor, creating an expansive and airy feel throughout. Highlights include elegant hardwood floors, stainless steel appliances, and a modern backsplash in the kitchen. The primary ensuite offers a touch of luxury with a glass shower and double sinks. Large windows fill the home with natural light, enhancing the modern finishes & overall ambiance. The two additional bedrooms also feature large windows & closets, providing comfort and privacy for all. With main-floor laundry and easy access to highways, shops, restaurants, & amenities, this townhome deliversthe perfect blend of style, comfort, & convenience. (id:58919)
RE/MAX Partners Realty Inc.
4113 Ash Crescent
Severn, Ontario
Welcome to Silver Creek Estates. This extensively renovated 2-bedroom mobile home delivers turnkey, low-maintenance living inside and out. A huge deck extends your outdoor space; inside you'll find updated flooring, interior doors, modern fixtures, fresh paint, and a renovated bathroom. Large and bright living with the open kitchen and living room make for an enjoyable area for relaxing or entertaining. Major components are handled: an updated durable metal roof, a replaced furnace, and recently serviced A/C and Lifebreath ventilation system. Bright principal rooms connect easily to the deck for everyday living. Outside, the property features a large, private lot with two sheds for excellent storage. Conveniently located near Orillia, you're close to everyday amenities including hospital, library, schools, shopping, dining, recreational facilities and minutes to regional trails and the areas beautiful lakes for four-season recreation. (id:58919)
Century 21 B.j. Roth Realty Ltd.
606 - 90 Orchard Point Road
Orillia, Ontario
Welcome to your dream waterfront retreat! This beautifully upgraded and impeccably maintained 2-bedroom condo offers resort-style living at its finest in the prestigious Orchard Point Harbour community on Lake Simcoe. Step inside this bright and spacious residence featuring elegant hardwood floors throughout, 8' interior doors, and crown moulding that adds a touch of luxury to every room. The open-concept kitchen, dining, and living areas are perfect for entertaining, complete with a seamless walkout to the large private balcony the ideal spot to relax and take in breathtaking lake views. The balcony also includes a gas hookup for outdoor grilling and year-round enjoyment. The primary bedroom is a serene escape, offering a walkout to the balcony with stunning waterfront views, a spa-like 5-piece ensuite bath for ultimate comfort, and a spacious W/I closet outfitted with custom shelving and organizers. A generous laundry room provides added convenience and storage. Orchard Point Harbour offers a truly elevated lifestyle with resort-style amenities including a party room, billiards and theatre room, guest suite, library, hot tub, outdoor pool, and gym. For boating enthusiasts, boat slips are available to rent--making lake living even more convenient. Just minutes from shopping, restaurants, parks, rec center, and entertainment. Don't miss this rare opportunity to own this luxurious lakefront condo and enjoy the ultimate in comfort, style, and convenience! (id:58919)
Sutton Group Quantum Realty Inc.
371 Millard Street
Orillia, Ontario
Top 5 Reasons You Will Love This Home: 1) Welcome home to this charming freehold townhouse providing a space that feels both inviting and functional for every stage of life 2) Your private primary suite awaits as a restful sanctuary, offering the perfect escape at the end of each day 3) Entertain or unwind in style with your own outdoor retreat, featuring a bubbling hot tub and a spacious deck, ideal for summer barbeques, crisp fall evenings, or star-filled winter nights 4) The basement holds endless potential, whether you envision a bright home office, a welcoming guest suite, or the added convenience of a second bathroom with the existing rough-in 5) Nestled just minutes from the sandy shores of Moose Beach and the trails of J.B. Tudhope Memorial Park, this location provides the everyday ease of nearby shops, schools, and amenities. 1,188 above grade sq.ft. plus a finished basement. Visit our website for more detailed information. (id:58919)
Faris Team Real Estate Brokerage
37 Peak Point Boulevard
Vaughan, Ontario
Beautifully maintained semi-detached in one of Vaughan's most sought-after neighbourhoods. Features a bright, open layout with a modern upgraded kitchen offering custom cabinetry, quartz counters, gas range, backsplash, oversized stainless sink & premium appliances. Hardwood floors throughout living/dining areas, with an upper-level family room designed by the builder as a 4th bedroom option, now used as a cozy family room with gas fireplace. Spacious primary bedroom with walk-in closet & private ensuite. Convenient direct garage access. Landscaped backyard with interlocking patio. Finished basement with bathroom & versatile living space complete with projector & sound system perfect for movie nights. Recent updates: roof (2018), windows (2019), A/C (2015), hot water tank (2023) & upgraded attic insulation (2023). (id:58919)
Century 21 Heritage Group Ltd.
525 - 1 Hume Street
Collingwood, Ontario
Monaco - Franck Suite located on the Fifth floor of Collingwood's newest Premier Condo Development. Almost 1,200 sq.ft, featuring 1 Bedroom + Office/Den, 2 full bathrooms and large open concept kitchen/living/dining area with walk out to private balcony. Destined to be Elegant MONACO will delight in a wealth of exclusive amenities. You'll know you've arrived from the moment you enter the impressive, elegantly-appointed residential lobby. Relax or entertain on the magnificent rooftop terrace with secluded BBQ areas, fire pit, water feature and al fresco dining, while taking in the breathtaking views of downtown Collingwood, Blue Mountain and Georgian Bay. (id:58919)
Royal LePage Locations North
64 Telfer Road
Collingwood, Ontario
CHARMING FAMILY HOME OFFERING NATURE, CONVENIENCE, & CONNECTION - YOUR CHANCE TO OWN IN DESIRABLE SOUTH COLLINGWOOD! An incredible opportunity awaits in one of Collingwood’s most sought-after family-friendly neighbourhoods! This linked, raised bungalow is ideally located on the quiet south side, just steps from parks, trails, schools, public transit, and basic amenities. Stay connected to it all with downtown, the waterfront, beaches, marinas, trails, shoreline lookouts, and the Collingwood Arboretum just minutes away. Outdoor lovers will appreciate the easy access to Blue Mountain Village and Ski Resort, Wasaga Beach, and surrounding provincial parks for endless year-round adventures. From the moment you arrive, you'll be drawn in by the home’s inviting curb appeal, highlighted by a picture-perfect front tree, colourful garden beds, and a large driveway with space for four vehicles. The spacious backyard offers privacy and room to play, complete with a newer deck and gazebo for easy outdoor dining and relaxing. Step inside to a welcoming front foyer with walk-through access to the yard, and a sun-filled open-concept layout with oversized windows and a kitchen skylight that fills the space with natural light. The kitchen boasts premium stainless steel appliances, and flows effortlessly into the dining and living areas, providing the ideal space for connected family gatherings. The main level features two generous bedrooms, including a primary with a sliding glass walkout to the deck, a 4-piece bath, and the flexibility to convert to three bedrooms if desired. The lower level offers fantastic in-law suite potential with a bedroom, 3-piece bath, kitchen, laundry, and a versatile rec room. With forced air gas heating, central air conditioning, and flexible living space, this #HomeToStay is a standout choice for first-time buyers eager to plant roots in Collingwood - offering exceptional value, comfort, and exciting potential to grow! (id:58919)
RE/MAX Hallmark Peggy Hill Group Realty Brokerage
