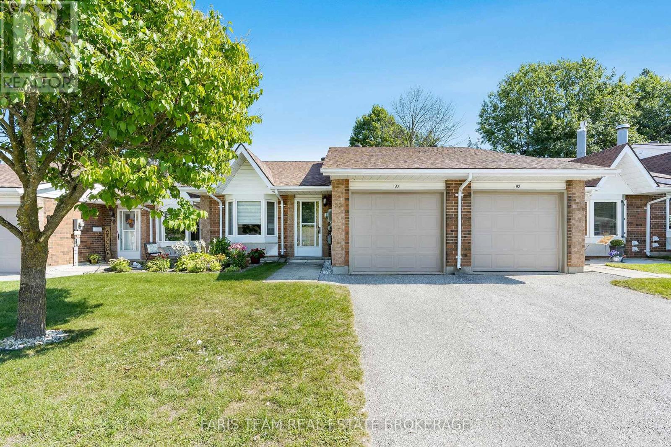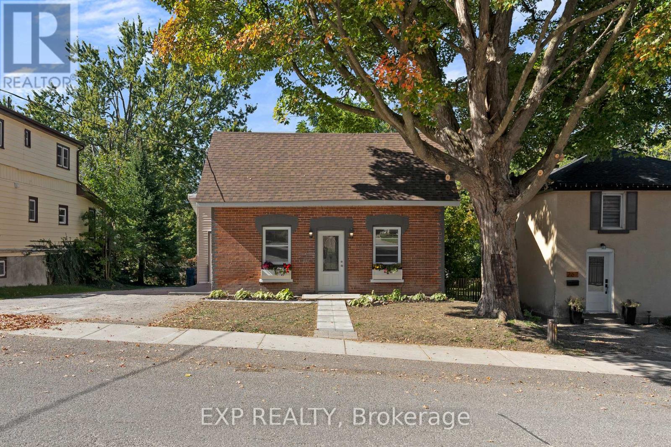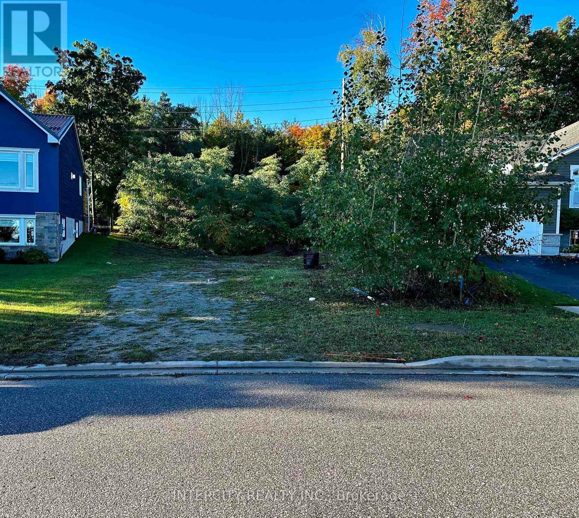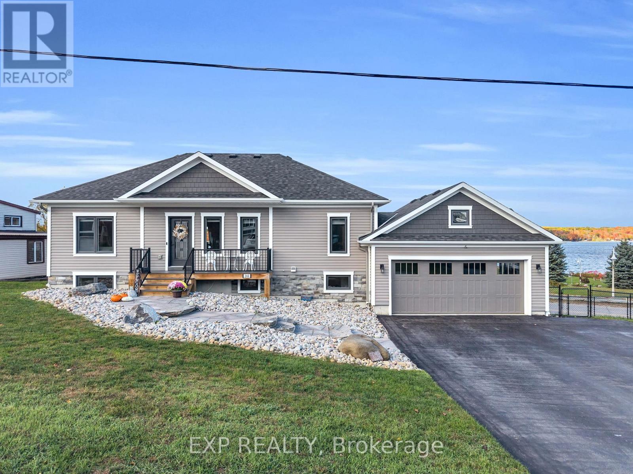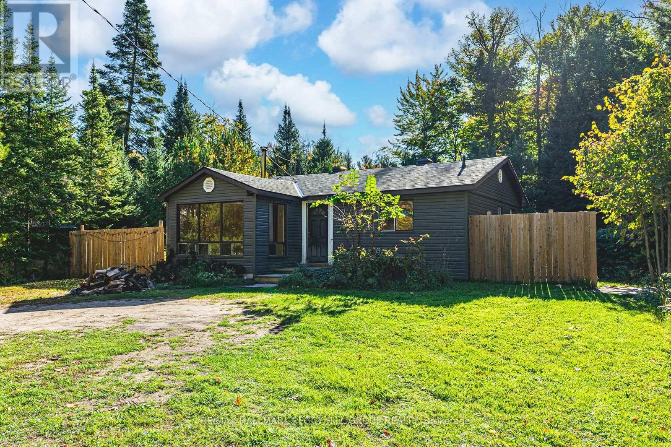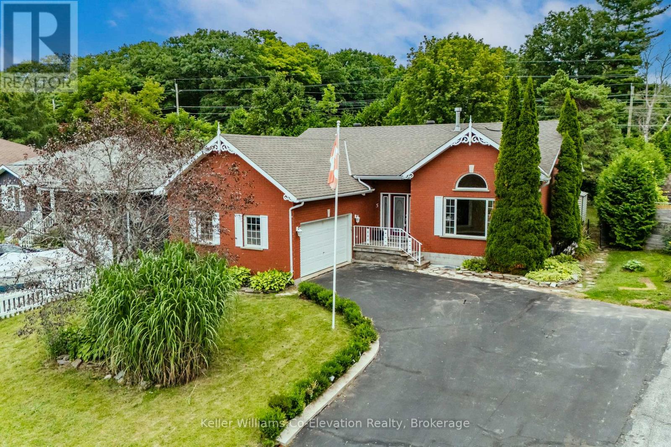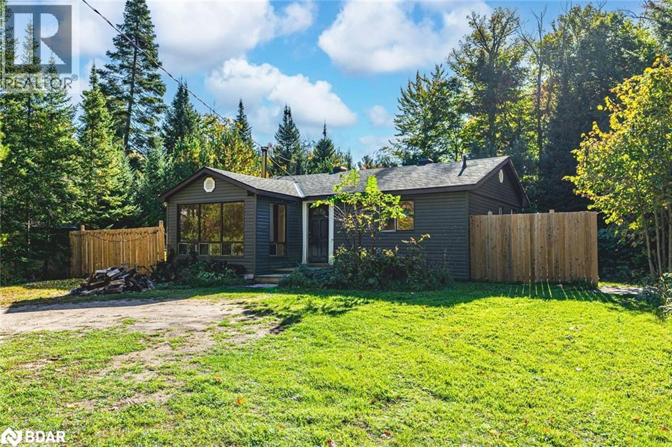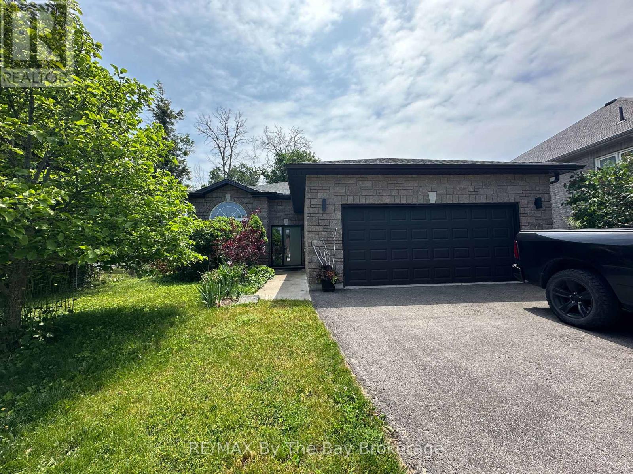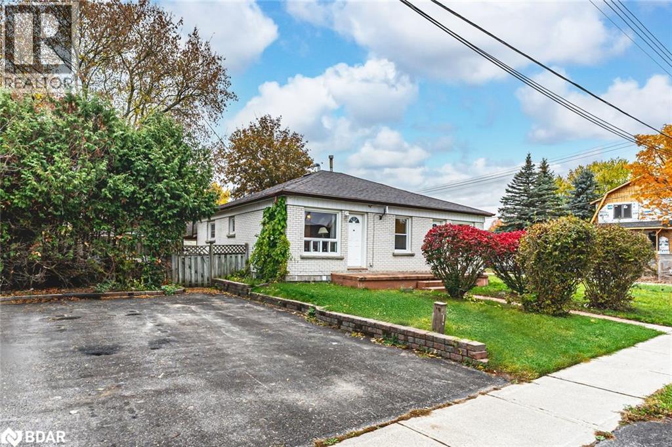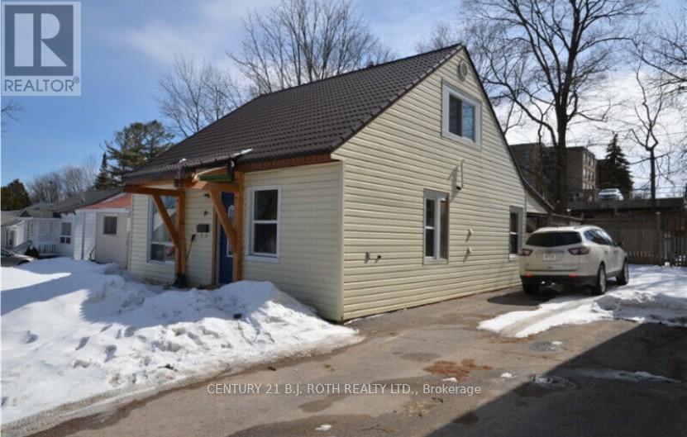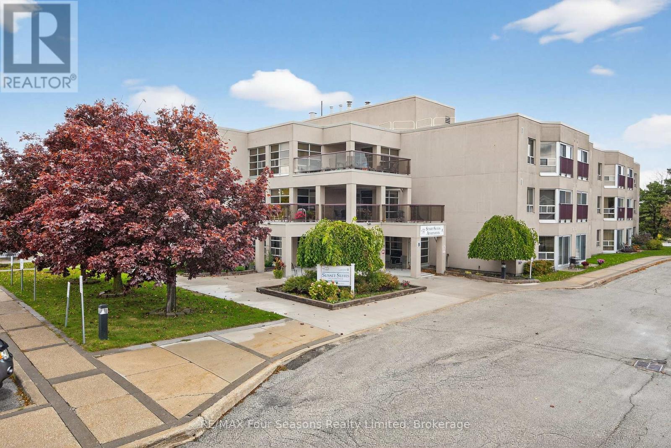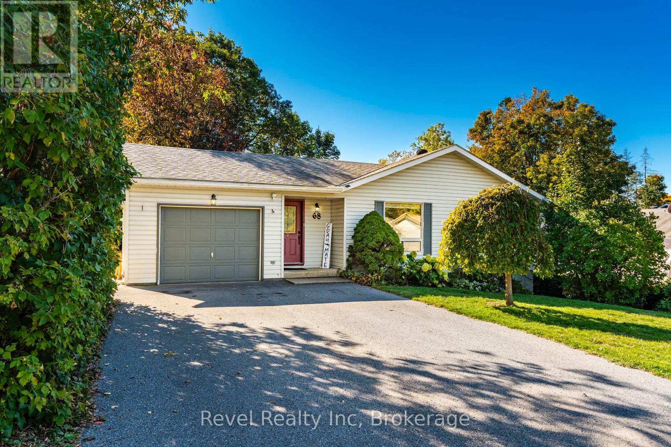93 - 696 King Street
Midland, Ontario
Top 5 Reasons You Will Love This Condo: 1) Embrace the ease of turn-key, single-level living in a welcoming adult community designed with comfort and convenience in mind 2) Step into a bright, stylishly updated home featuring a modern kitchen, two beautifully renovated 4-piece bathrooms, a fresh colour palette, and brand-new appliances including a fridge, stove, and stackable washer/dryer 3) Year-round comfort comes effortlessly with upgraded insulation, a brand-new gas fireplace, and a heat pump providing both heating and cooling 4) Enjoy a vibrant social lifestyle with the community clubhouse, then retreat to your own private walkout patio for quiet moments at home 5) Ideally located just minutes from shopping, downtown Midland, and the scenic trails of Little Lake Park, with everything you need is right at your fingertips. 1,067 fin.sq.ft. (id:58919)
Faris Team Real Estate Brokerage
269 Moffat Street
Orillia, Ontario
Welcome to 269 Moffat Street, a charming, detached home located in one of Orillia's most convenient neighbourhoods. This freshly updated residence offers three welcoming bedrooms and a spacious 4-piece bathroom, ideal for families or professionals seeking comfort living and style. Enjoy a bright, open-concept kitchen and dining area with stainless-steel appliances, new laminate flooring, and modern light fixtures throughout. From the kitchen, walk out to a large private deck that overlooks a beautifully treed and fully fenced backyard, tenants can enjoy half of the yard - perfect for relaxing, entertaining, or enjoying quiet evenings outdoors. Additional highlights include parking for two vehicles, a storage shed, and proximity to all essentials: Orillia Soldiers' Memorial Hospital, Tudhope Park, Lakehead University, easy access to Highway 11, and the downtown core with its shops, dining, and waterfront trails. Utilities (gas, electricity, and water) and internet/phone not included.This home offers the perfect mix of character, comfort, and location - ready for you to move in and make it your own. (id:58919)
Exp Realty
560 Taylor Drive N
Midland, Ontario
Build your dream home in Midlands most sought after waterfront community. With only a few vacant lots remaining. This rare permit ready lot backs onto mature forest and opens up to 80+ feet at the back, allowing for additional space/options to create your private backyard oasis. Steps to Georgian Bay, Tiffin Marina and the Trans Canada Trail allows you to explore all the area has to offer, by land and water. This year round in town location comes with all the services and quick access to the best restaurants and shops the area has to offer. Save thousands with Site Plan, Grading Plan and Architectural Drawings Included or start from scratch and create your own custom home. Don't miss this one. Life's too short to live anywhere else! (id:58919)
Intercity Realty Inc.
244 Frank Street
Midland, Ontario
Welcome To 244 Frank Street, A Warm And Welcoming Home Where Panoramic Georgian Bay Views Wrap Every Room In A Cozy Glow. Thoughtfully Designed For Comfortable Living, This 3-Bedroom, 3-Bath Retreat Features A Main-Floor Primary Suite With A Large Walk-In Closet And 4-Piece Ensuite, While The Second Main-Floor Bedroom Sits Privately On The Opposite Side With A Nearby Full Bath-A Wonderful Split-Plan For Quiet And Convenience. The Heart Of The Home Flows Easily For Cooking, Dining, And Gathering, Showcasing Upgraded Countertops Throughout, Quality Cabinetry, Soft Lighting, And Convenient Main-Floor Laundry. The Completely Finished Lower Level Adds A Relaxed Recroom/Family Space For Movie Nights. Also Equipped With An Additional Upgraded Kitchen, Home Office And A Third Bedroom, Another 4 Piece Bath, And Generous Storage-With Smart Potential For An In-Law Suite (Where Permitted; Buyer To Verify). Everyday Comforts Continue With Generator Wiring, EV Charging Capability,Two Separate Walk Ups To A Double-Car Garage With Durable Epoxy Flooring. Set In Charming Midland-Known For Its Walkable Historic Downtown, Waterfront Trails, Marinas, Boutique Shops, Cozy Cafés, Vibrant Arts, And Four-Season Recreation-You're Moments To Parks, Schools, And Amenities. A Cozy, Move-In-Ready View Property With Too Many Upgrades To List. (id:58919)
Exp Realty
138 Moreau Parkway
Tiny, Ontario
PRIVATE, PEACEFUL LIVING NESTLED IN NATURE & JUST MINUTES FROM GEORGIAN BAY! Welcome to your peaceful retreat in Tiny's beautiful bayside community, just a short stroll from Tiny Beach Cove and Lafontaine Beach Park, where sandy shores and family-friendly playgrounds await along stunning Georgian Bay. Perfectly situated only five minutes from Tiny Cove Marina and less than twenty minutes to Penetanguishene or Midland for shopping, dining, and daily essentials, this home combines natural beauty with everyday convenience. Outdoor enthusiasts will appreciate the close proximity to golf courses, scenic hiking trails, and the breathtaking Awenda Provincial Park, while the home's tranquil setting - surrounded by towering trees and lush forest views - creates an exceptional sense of privacy and relaxation. Inside, the inviting living room centres around a cozy wood stove that sets a warm and welcoming tone, while the bright kitchen and dining area offer a convenient pass-through and a sliding glass walkout to a spacious back deck overlooking the yard, ideal for entertaining or enjoying quiet moments surrounded by nature. Complete with three comfortable bedrooms, a 3-piece bathroom, a detached single garage, and ample driveway parking, this versatile property offers endless possibilities for year-round living or a delightful cottage getaway by the bay. Embrace the charm of Georgian Bay living and create lasting memories in this #HomeToStay, where nature, comfort, and relaxation come together in beautiful harmony. (id:58919)
RE/MAX Hallmark Peggy Hill Group Realty
Lower Unit - 5 Hallen Drive
Penetanguishene, Ontario
Bright, spacious 2-bedroom basement apartment with private entrance and 8' ceilings. Features a large open living area, updated kitchen with newer appliances, and a huge walk-in closet in the primary bedroom. Includes shared laundry, garage access, two parking spaces, and use of a covered gazebo. Landlord seeks a quiet, reliable tenant. Available December 1st. (id:58919)
Keller Williams Co-Elevation Realty
138 Moreau Parkway
Tiny, Ontario
PRIVATE, PEACEFUL LIVING NESTLED IN NATURE & JUST MINUTES FROM GEORGIAN BAY! Welcome to your peaceful retreat in Tiny’s beautiful bayside community, just a short stroll from Tiny Beach Cove and Lafontaine Beach Park, where sandy shores and family-friendly playgrounds await along stunning Georgian Bay. Perfectly situated only five minutes from Tiny Cove Marina and less than twenty minutes to Penetanguishene or Midland for shopping, dining, and daily essentials, this home combines natural beauty with everyday convenience. Outdoor enthusiasts will appreciate the close proximity to golf courses, scenic hiking trails, and the breathtaking Awenda Provincial Park, while the home’s tranquil setting - surrounded by towering trees and lush forest views - creates an exceptional sense of privacy and relaxation. Inside, the inviting living room centres around a cozy wood stove that sets a warm and welcoming tone, while the bright kitchen and dining area offer a convenient pass-through and a sliding glass walkout to a spacious back deck overlooking the yard, ideal for entertaining or enjoying quiet moments surrounded by nature. Complete with three comfortable bedrooms, a 3-piece bathroom, a detached single garage, and ample driveway parking, this versatile property offers endless possibilities for year-round living or a delightful cottage getaway by the bay. Embrace the charm of Georgian Bay living and create lasting memories in this #HomeToStay, where nature, comfort, and relaxation come together in beautiful harmony. (id:58919)
RE/MAX Hallmark Peggy Hill Group Realty Brokerage
4 Woodside Court
Wasaga Beach, Ontario
Welcome to this custom-built 5 bedroom, 2 bath home nestled on a quiet cul-de-sac, offering both privacy and charm with fantastic curb appeal. Featuring a unique open concept layout, the main level includes three spacious bedrooms and a large main bath with semi-ensuite access. The bright and airy living space flows seamlessly to a generous deck and nicely sized backyard perfect for entertaining or relaxing. Downstairs, you'll find two additional bedrooms with proper egress but not closets and a second full bath, ideal for guests or a growing family. An oversized single garage with inside entry adds convenience and functionality. Conveniently located close to shopping, restaurants, and the beach, this home combines style, comfort, and a prime location. (id:58919)
RE/MAX By The Bay Brokerage
34/36 Centre Street
Angus, Ontario
DISTINCTIVE PROPERTY OFFERING THREE SELF-CONTAINED LIVING AREAS & ENDLESS FLEXIBILITY! 34/36 Centre Street presents an excellent opportunity to own a versatile bungalow featuring three separate living quarters in the heart of Angus. Ideally situated within walking distance of Angus Morrison Elementary School, local parks, restaurants, and scenic trails, and just a short drive to the library, recreation centre, Nottawasaga Pines Secondary School, and all other daily essentials. The property features a classic all-brick exterior, a fenced yard, and two driveways providing parking for up to eight vehicles. This home includes three self-contained units: two on the main level and one in the lower level. One main unit offers two bedrooms, a kitchen, a living room, and a four-piece bath, while the second includes one bedroom, a kitchen, a living room, and a four-piece bath. The spacious lower-level unit features two bedrooms, a kitchen, a living room, and a four-piece bath, plus storage and a coin-operated laundry area. With municipal water and sewer services, efficient gas heating, central air, low property taxes, and all units currently rented, this property offers strong appeal for those looking to expand their real estate portfolio in a well-established, growing community. (id:58919)
RE/MAX Hallmark Peggy Hill Group Realty Brokerage
16 Albany Avenue
Orillia, Ontario
This charming 3 bedroom, 1 bath home offers a comfortable layout and a recently renovated kitchen with plenty of cabinet space. Enjoy a large backyard perfect for relaxing, gardening, or entertaining. Conveniently located close to schools, parks, and local amenities, this home is full of warmth and everyday practicality. (id:58919)
Century 21 B.j. Roth Realty Ltd.
206 - 49 Raglan Street
Collingwood, Ontario
Welcome to Sunset Suites - Affordable, Comfortable Retirement Living in the Heart of Collingwood! Enjoy an outstanding blend of lifestyle, location, and peace of mind in this vibrant adult community. This bright second-floor suite offers a northwest exposure with picturesque views of the ball diamond, the escarpment, and beautiful evening sunsets. The open-concept layout creates a warm and welcoming flow. The kitchen includes a cozy breakfast nook and overlooks the spacious living room - perfect for entertaining or relaxing. The primary bedroom offers generous space, a large closet, and a convenient walk-through to the oversized bathroom. A second bedroom provides plenty of natural light and storage, ideal for guests or a hobby room. Additional highlights include two hallway closets offering ample storage, plus an in-suite stacked washer and dryer for added convenience. The monthly fee of $855.30 covers heat, hydro, water, sewer, property taxes, and property maintenance, ensuring easy budgeting and carefree living. Residents enjoy excellent shared amenities including outdoor balconies on every floor, lounge areas, a multi-purpose room, and a movie room. A full calendar of weekly social events fosters a friendly, welcoming community atmosphere. Photos are virtually staged. Book your private showing today and experience the Sunset Suites lifestyle for yourself! (id:58919)
RE/MAX Four Seasons Realty Limited
68 Broad Street
Penetanguishene, Ontario
Welcome to this beautifully maintained 4-bedroom + den home, perfectly situated on a quiet, family-friendly street just minutes from parks, schools, and shopping. This home offers the ideal blend of comfort, functionality, and versatility.Step inside to find a bright and inviting layout featuring new triple-pane windows, a brand new front and back door, and new furnace and air conditioning systems ensuring year-round comfort and energy efficiency.The main level boasts spacious living areas, a functional kitchen, and three bedrooms.Downstairs, you'll find a full kitchen, Private bedroom and 4 piece bath plus a den. This flexible layout can easily be transformed into a separate suite ideal for extended family or as a mortgage helper. Step outside to enjoy the private, fully fenced backyard, complete with a lovely patio space perfect for entertaining, barbecues, or relaxing with the family.This move-in ready home offers incredible value in a prime location. Dont miss your opportunity to own a versatile property with room to grow! (id:58919)
Revel Realty Inc
