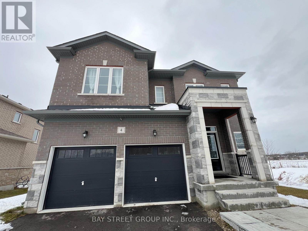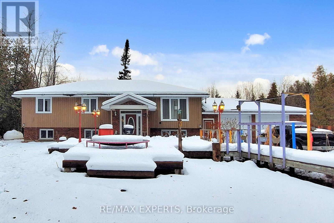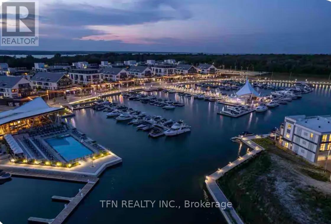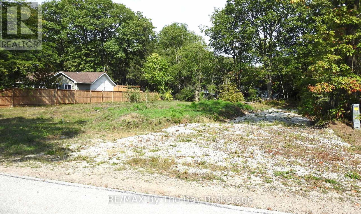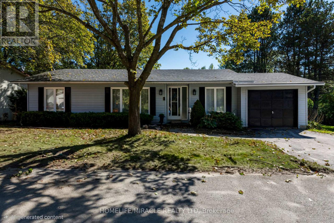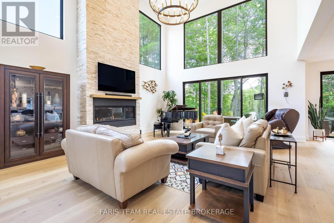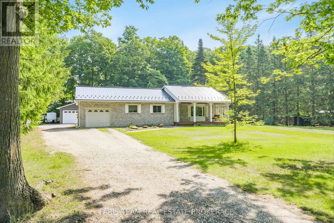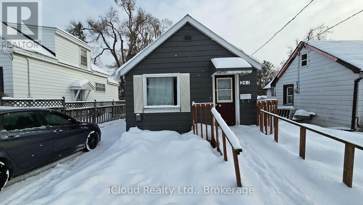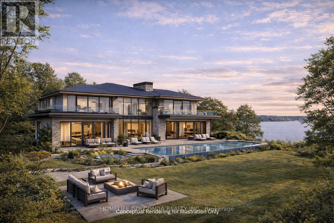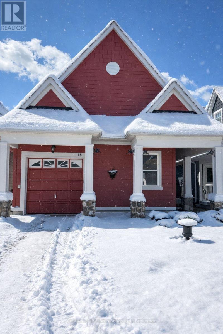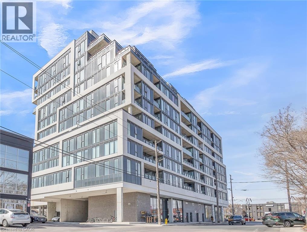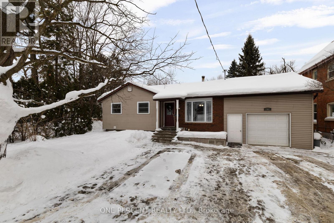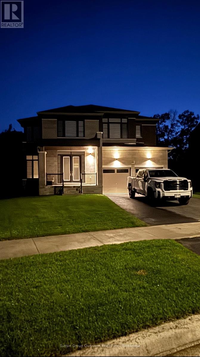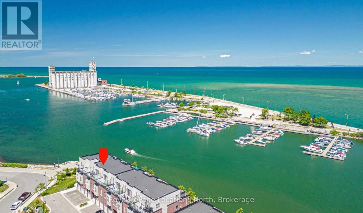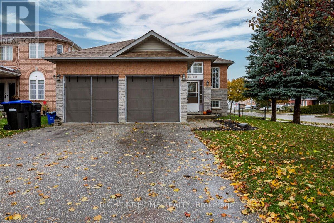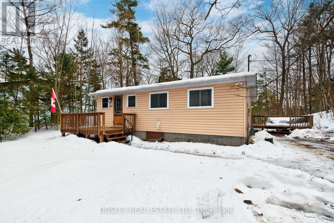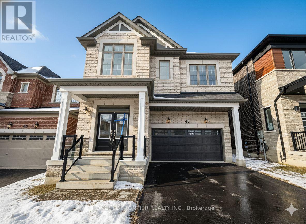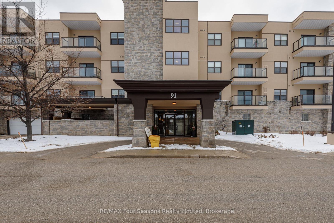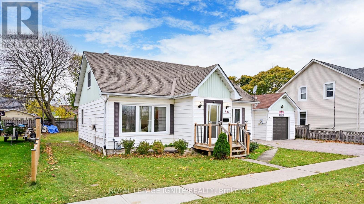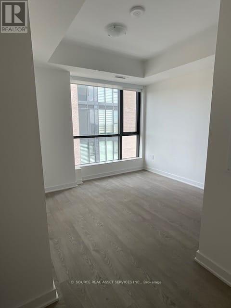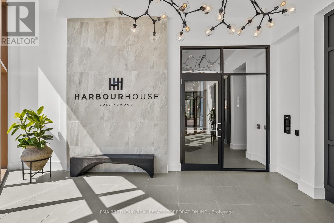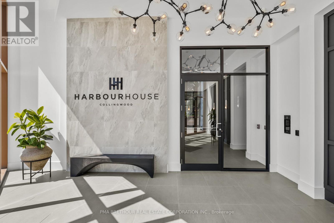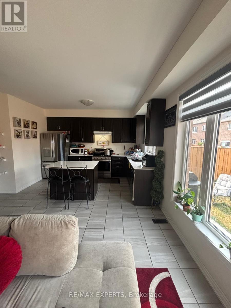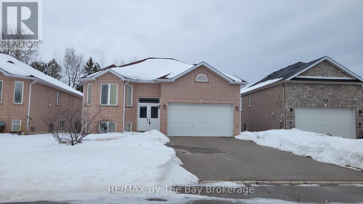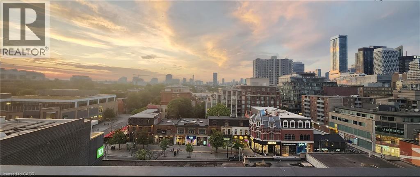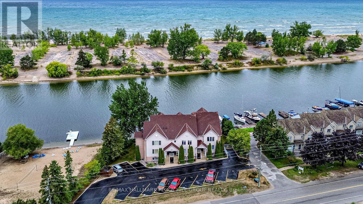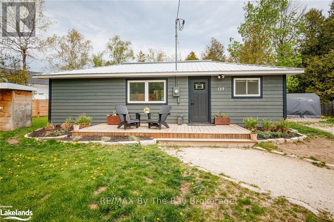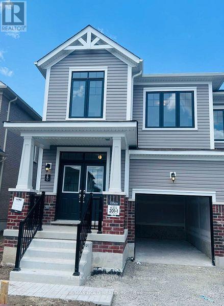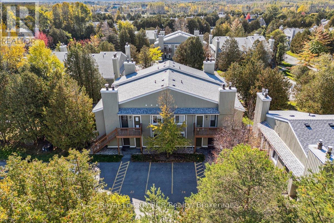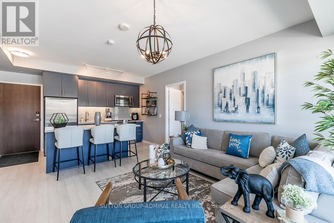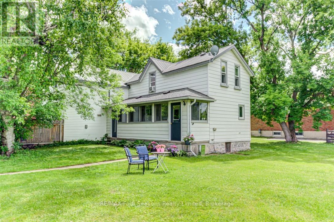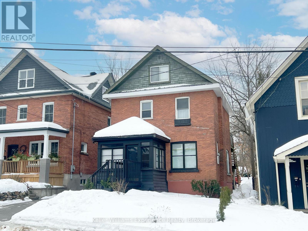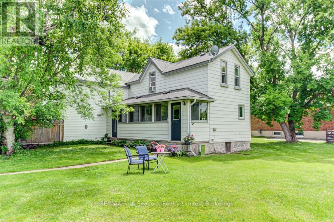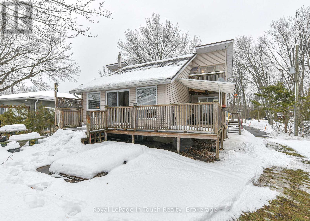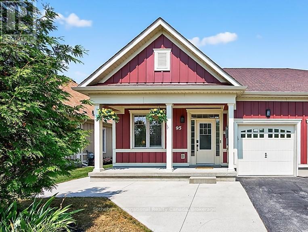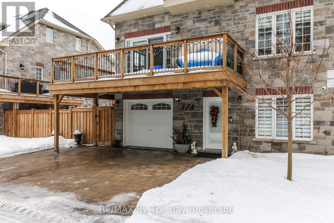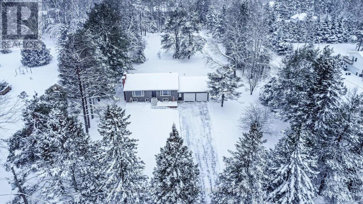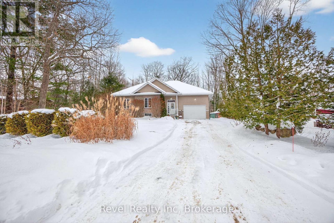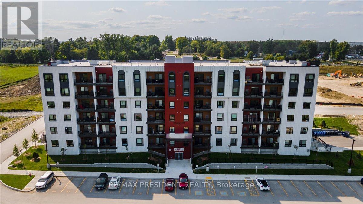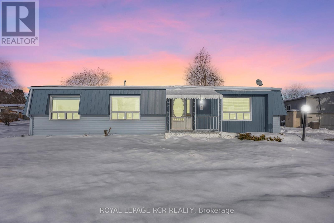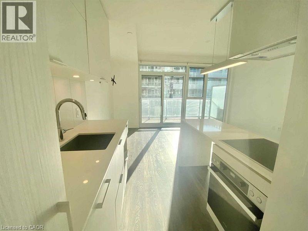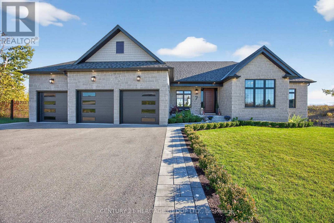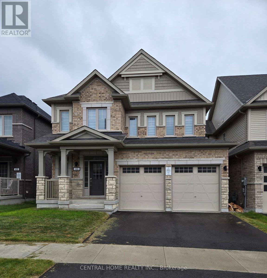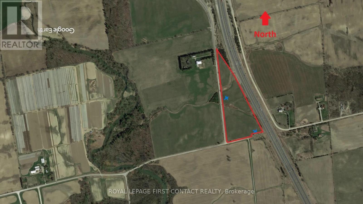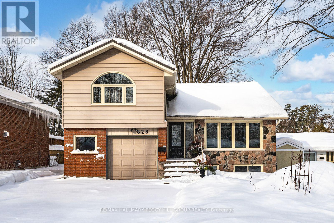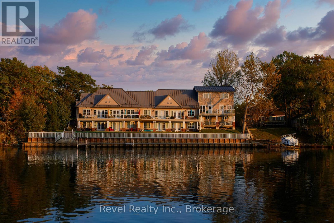4 Middleton Drive
Wasaga Beach, Ontario
Absolutely Stunning Gorgeous Breathtaking Detached 4 bedrooms Home, only 4-years Young. Features 9 Ft Ceilings on First Floor, One of the best-designed models on the street. Completely Renovated/ Upgraded 4 Bedroom Family Home, Backyard backing onto farmland .Nestled On A Premium Lot. Features Inviting Foyer With Double Entry Doors; Open Concept Main Floor; Plank Hardwood Floors Throughout 1st Floor, Large Windows Bring In Lots Of Natural Lights; 4 Bathrooms. On 2nd Floor; 5 Walk-In Closets; Large Gourmet Kitchen With Centre Island and Modern New Backsplash , Breakfast Area with Walkout to Deck 13'x18'.Brilliant Layout! , All New Stainless Steel Appl-s and Eat-in Area; SS Built-In Dishwasher, 2 nd Floor Office/Media/Library Room; Master bedroom Ensuite Spa Like & Full Wall Glass shower Stall. Walking Closet & His & Her's Walk-In Closets; Modern Chandeliers in the house; Iron Pickets; Main Floor Laundry; Basement Cold Room; Exclusions: All Arts Work on the wall, Drive Way For 4 Cars, total 6 cars ((No Sidewalk). Unique Customized Accent Walls through all House. Looks like Castle/Museum .You need to see it to believe it. (id:58919)
Bay Street Group Inc.
3180 Fleming Boulevard
Innisfil, Ontario
Offering space, privacy, and tranquility, this home is located on a quiet dead-end road and sits on a sprawling 7-acre lot surrounded by natural scenery. The home features a spacious and functional layout ideal for family living. The main floor includes a large eat-in kitchen with ample storage and a walk-out to a generous deck, perfect for entertaining or enjoying the outdoors. 3 oversized bedrooms are located on the main level, with two additional bedrooms in the basement, offering flexible space for a home office, recreation room, or additional living space. The basement recreation room offers an ideal space for entertaining, hobbies, or creating a games room. Outside, the grounds provide endless opportunities for gardening, outdoor activities, or simply enjoying the serene surroundings. Conveniently located within walking distance to Mapleview Beach and just a 5-minute drive to Barrie, with easy access to beaches, shopping, and everyday amenities. (id:58919)
RE/MAX Experts
106 - 415 Sea Ray Avenue
Innisfil, Ontario
Welcome To This Beautiful One Bedroom Condo Luxury Apartment Located In An Amazing Location Right On Lake Simcoe, Steps To A Stunning Sandy Beach. Enjoy The Peaceful Atmosphere In Every Corner Of This Upgraded Unit - Functional Kitchen With Plenty Of Storage, Stainless Steel Appliances, Kitchen Island With Built-In Dishwasher, Automated Blinds And Dimmable Pot Lights. Great Amenities Such As Fitness Centre, Swimming Pool, Hot-Tub, Golf, Basketball Court And Much More. Successful Operation Of Short-Term Rentals With 4.9 Stars Ranking On Booking.com And AirBnB. Including One Underground Parking And One Locker. Existing Furniture Is Optional. (id:58919)
Tfn Realty Inc.
Lot 49 Wilhelm Street
Wasaga Beach, Ontario
Discover this stunning vacant lot perfectly situated in the desirable Wasaga Beach neighborhood. Spanning approximately 99.28 feet wide and 145 feet deep, this double wide lot offers ample space for your dream home or weekend escape. Located just minutes from Georgina Bay, enjoy easy access to boating, sailing, and water activities in this gorgeous area. Wasaga Beach is renowned for its natural beauty and outdoor recreation opportunities. The neighborhood is close to ski hills, hiking trails, cross country trails, snowmobiling, golf courses, and biking trails making it an ideal location for outdoor enthusiasts. The community offers a peaceful, scenic setting with everything you need nearby. Conveniently located, the property is only 20 minutes from Collingwood's hospital, shopping centres, and vibrant amenities. Whether you're looking for a permanent residence for your family or a seasonal retreat, this lot provides a fantastic opportunity to enjoy the best of Georgian Bay living in a friendly live community. (id:58919)
RE/MAX By The Bay Brokerage
1 Tecumseth Pines Drive
New Tecumseth, Ontario
Welcome to 1 Tecumseth Pines, a beautifully maintained home in one of Simcoe's most sought-after adult lifestyle communities. Perfectly located close to Highways 400, 27 and 50, this serene community offers easy access to surrounding towns and everyday conveniences while providing the peace and beauty of country living. Residents enjoy resort-style amenities including a recreation center with an indoor swimming pool, tennis and pickleball courts, exercise room, billiards, bocce, shuffleboard, darts, a multipurpose hall, woodworking shop, and a cozy library complete with a music and television area. Whether you prefer an active or relaxed lifestyle, there is always something to enjoy within this vibrant community. This spacious three-bedroom, two-bathroom home offers an open-concept layout with a bright kitchen and dining area that flow into the living room and out to a large covered deckperfect for morning coffee or evening gatherings. The primary bedroom features an ensuite bathroom, while main-floor laundry adds everyday convenience. The full basement provides excellent storage or potential for additional living space.Pride of ownership is evident throughout this clean and well-cared-for home. Move in and experience the perfect blend of comfort, community, and convenience. (id:58919)
Homelife/miracle Realty Ltd
183 Woodland Drive
Wasaga Beach, Ontario
Top 5 Reasons You Will Love This Home: 1) Exceptional waterfront home showcased on the A&E series Lakefront Luxury, a testament to its design, setting, and standout appeal, experience tranquil riverside living with 55' of direct frontage on the scenic Nottawasaga River, set on a deep 290' treed lot, complete with a private 5'x20' dock ideal for kayaking, paddleboarding, or fishing, with Georgian Bay just moments away 2) This newly built custom home is a visual standout from the moment you arrive, featuring 19' ceilings, oversized windows with views of the river and forest, and a striking wood staircase with glass railing creating an unforgettable entrance, along with a double garage and spacious driveway combining convenience with serious curb appeal 3) Designed to impress, the chefs kitchen offers ceiling-height cabinetry, quartz counters, under-cabinet lighting, thoughtful extras like built-in spice racks and garbage organizers, a large island with a built-in cooktop, premium built-in appliances, a coffee station, beverage fridge, and walk-in pantry complete the perfect space for gatherings of any size 4) Enjoy seamless indoor-outdoor living with double 12'x8' patio doors opening onto a glass-railed deck nestled among mature trees, along with a cozy stone gas fireplace, private home office, elegant powder room with heated floors, a practical mudroom, and engineered hardwood flowing throughout the main and upper levels for a cohesive upscale feel 5) The primary suite presents tray ceilings and a luxurious 5-piece ensuite with heated floors, rainfall shower with body jets, soaker tub, smart toilet, and smart mirror, alongside two additional upper level bedrooms, each featuring their own private ensuites, and a finished basement adding more versatility with two bedrooms, a kitchenette, gym/recreation space, and a 5-piece steam shower spa bathroom, with heated floors, for the ultimate in comfort and relaxation. 3,279 above grade sq.ft. plus a finished basement. (id:58919)
Faris Team Real Estate Brokerage
1941 Vespra Valley Road
Springwater, Ontario
Top 5 Reasons You Will Love This Home: 1) This ranch bungalow showcases attractive curb appeal and sits on over half an acre, combining peaceful rural living with quick access to Barries amenities, schools, shopping, restaurants, and commuter routes less than 10 minutes away 2) Standout 40'x28' detached workshop (2020) featuring full insulation, 100-amp service, year-round functionality, heating, and a rough-in for radiant in-floor heating, making it an ideal space for hobbyists, trades, or substantial storage needs 3) The inviting heart of the home is a custom cherry wood kitchen with a large centre island, providing the perfect setting for entertaining, meal prep, or gathering with family and friends 4) Designed for comfort and convenience, the home features three bedrooms on the main level, an attached garage with inside entry, and the lasting security of a newer metal roof (2021) 5) Outdoors, enjoy a spacious back deck overlooking mature trees, while nature enthusiasts will love nearby trails, including direct access to the Trans Canada Trail for biking, strolling, or exploring the great outdoors. 1,177 above grade sq.ft. plus a finished basement. (id:58919)
Faris Team Real Estate Brokerage
241 John Street
Orillia, Ontario
Cozy 2 Bedroom + 1 Washroom home. Huge backyard, quiet neighbourhood, Minutes Away From The Port Of Orillia, hospital, schools, and more. (id:58919)
Icloud Realty Ltd.
1811 Ridge Road W
Oro-Medonte, Ontario
Premium lakefront vacant land located on prestigious Ridge Road West in Shanty Bay, offering an exceptional opportunity to secure a direct waterfront parcel in one of Lake Simcoe's most established luxury enclaves.This site presents excellent flexibility for a custom-built luxury residence or long-term investment, with the ability to design and build in harmony with the natural landscape and shoreline (subject to approvals). Its location provides both privacy and convenient access to Barrie, Highway 400, and year-round amenities. For buyers seeking a larger-scale opportunity, the sale of the vacant land may also be considered together with the entire adjoining property (id:58919)
Homelife Golconda Realty Inc.
16 - 5 Invermara Court
Orillia, Ontario
For Lease Beautiful 3 Bed, 2 Bath Home in Desirable Gated Community! Step into comfort and convenience with this charming 3-bedroom, 2 full-bath home located in sought-after Sophie's Landing. Featuring brand-new flooring throughout, this home offers a spacious layout with main floor laundry and an attached garage for easy living. Enjoy access to fantastic community amenities including a sparkling pool , scenic waterfront areas and residents only docks. The cute backyard is ideal for entertaining or unwinding after a long day. Located in a prime area close to shops, dining, and more, this home has everything you need. Don't miss this rare rental opportunity! (id:58919)
Century 21 B.j. Roth Realty Ltd.
859 The Queensway Unit# 412
Toronto, Ontario
Imagine living just steps from cafés, bakeries, boutique shops, and great restaurants, where urban convenience meets a more relaxed pace. Perfectly located for those who want easy access to Toronto without the downtown intensity, Unit 412 offers the ideal balance of connectivity and comfort. This bright, open concept suite features a modern kitchen with quartz countertops, backsplash, and stainless steel appliances, flowing seamlessly into the living area and spacious den- perfect for a home office, dining space, lounge, or guest area. The sun filled bedroom overlooks a private balcony with unobstructed courtyard views, ideal for enjoying morning coffee and peaceful sunrises. Residents enjoy top tier amenities including a gym, yoga studio, media room with wet bar and billiards, playroom, 24/7 concierge, and a landscaped courtyard with BBQs. Ideally situated near Sherway Gardens, major transit routes, and Humber College’s Lakeshore Campus, this home is perfect for commuters, first time buyers, investors, students and busy professionals alike. Unit 412 isn’t just a home, it’s a lifestyle. *Please note: some photos include virtual staging to demonstrate potential design options.* (id:58919)
Royal LePage Wolle Realty
268 Mississaga Street W
Orillia, Ontario
Welcome to 268 Mississaga St W, a move-in-ready bungalow conveniently located within walking distance to downtown Orillia amenities, the waterfront, shops, and restaurants. The home offers a practical, functional layout with a fully finished lower level that provides flexible living space and the potential for an in-law suite or future income with some minor modifications. The main floor offers three bedrooms, a full bathroom with heated floors, a spacious kitchen, and a welcoming living and dining area centered around a shared wood-burning fireplace, adding warmth and character to the home. The fully finished lower level includes a large family room, a spacious bedroom, and a 3-piece bathroom combined with laundry. A rear door on the home provides the opportunity to adapt the space into a more private living area, and a small kitchenette could be added, with plumbing easily accessible, supporting future in-law or income potential. Outside, enjoy a large backyard complete with a deck that has been prepared for the future addition of an above-ground pool - perfect for entertaining or creating your own private oasis. An attached single-car garage with generous loft storage adds even more practicality and convenience. A solid opportunity for buyers looking for walkability, flexible living space, and future in-law or income potential in a central Orillia location! (id:58919)
One Percent Realty Ltd.
174 Rosanne Circle
Wasaga Beach, Ontario
Exclusive brand-new luxury detached home situated on a premium deep ravine lot, offering soaring ceilings and exceptional builder upgrades throughout. Designed to seamlessly blend modern elegance with timeless comfort, this impressive residence provides approximately 3,147 sq. ft. of refined living space.Ideal for large families or professionals, the home features 4 spacious bedrooms plus a versatile den that can easily serve as a 5th bedroom or home office. Each bedroom enjoys private or semi-private bathroom access, offering comfort and privacy for all occupants.The heart of the home highlights a chef-inspired kitchen with abundant cabinetry, a butler's pantry, and generous storage-perfect for entertaining and everyday living. The open-concept layout flows effortlessly into a bright family room with large windows, a cozy fireplace, and a welcoming dining area, while an expansive living room provides the perfect space to relax. Retreat to the serene primary suite, complete with a luxurious ensuite and tranquil ravine views. Step outside to a charming private deck, ideal for enjoying nature and outdoor gatherings. Additional highlights include:- Soaring ceilings throughout- Bright, sun-filled interiors- Spacious car garage- Premium ravine lot with privacy- Close proximity to ski hills, golf courses, and year-round recreational activities. A rare opportunity to enjoy brand-new luxury living in one of Wasaga Beach's most desirable locations. (id:58919)
Sutton Group Quantum Realty Inc.
4 Huronic Court
Collingwood, Ontario
Magnificent luxury waterfront residence in downtown Collingwood's sought-after Shipyards community - this is a rare offering! Built in 2021, this stunning 3-storey plus basement townhouse features expansive views of Georgian Bay and the Collingwood grain terminals from walkout patios on all three levels. Spacious and thoughtfully designed, the home offers 3,200 sq ft of finished living space across 4 floors, with 3 bedrooms, 3 full bathrooms, 2 half bathrooms, and a private in-home elevator servicing all floors. The primary suite is breathtaking, featuring a private balcony walkout, elegant wainscoting, a large walk-in closet, and a stunning ensuite with double vanity, glass shower, and a standalone soaker tub. The bright chef's kitchen boasts high-end stainless steel appliances and a large 4-stool waterfall island, offering ample storage and an ideal space for entertaining, while overlooking the cozy living room with a gas fireplace - again, with abundant views of Georgian Bay. The upper family room is complete with impressive wall-to-wall built-in cabinetry, housing a wet bar and a Sub-Zero wine fridge with multiple temperature zones. 2 rooftop terraces provide incredible outdoor spaces to enjoy sunrises over Georgian Bay and sunsets across the ski hills and escarpment. The finished basement adds versatility with a full bathroom and a luxurious glass-enclosed steam shower, with the elevator providing seamless access from bottom to top. Perfectly positioned right on the water, step outside to enjoy boating, kayaking, paddle boarding, or sailing, stroll along the harbour walkway, and take advantage of being just steps from downtown Collingwood. Enjoy easy walking access to shops, restaurants, the LCBO, and groceries, while remaining a short drive to ski hills, golf courses, hiking trails, and beautiful beaches. This is truly one of Collingwood's most sought-after waterfront lifestyles. (id:58919)
Royal LePage Locations North
Royal LePage First Contact Realty
1082 Kensington Street
Innisfil, Ontario
Welcome to 1082 Kensington St, a beautifully maintained all-brick raised bungalow on a desirable corner lot with no sidewalk in Alcona! Offering a generous 2,211 sq. ft. of living space, this home features two fully equipped kitchens and a layout ideal for multi-generational living or rental potential. The bright, freshly painted, carpet-free main floor showcases a stunning kitchen with refaced and stained cupboards (Aug 2025), main floor laundry, and a seamless walkout from the kitchen to the deck-perfect for morning coffee or summer BBQs. Enjoy the lower-level patio for entertaining, surrounded by a fully fenced yard for privacy and peace of mind. Thoughtful updates include windows replaced in 1997, garage doors and screens updated about 5 years ago for bug-free evenings, and a roof done in 2017. The fully insulated double-car garage offers year-round functionality, while the bright lower level features above-grade windows, a spacious 2-bedroom in-law suite with 3 appliances, a 3-pc bath with stand-up shower, 200-amp service, and a second laundry hookup in the furnace room. With ample storage under the stairs, a landscaped patio, a single gate on the west, and a double-wide gate on the east for utility access-plus parking for up to 6 vehicles-this property perfectly blends comfort, function, and curb appeal. Directly across the street, a beautiful and tranquil walking trail leads to a scenic pond, adding to the peaceful, family-friendly charm of this prime Alcona location close to the beach, grocery stores, schools, and tons of amenities! (id:58919)
Right At Home Realty
1204 Tiny Beaches Road N
Tiny, Ontario
Welcome to paradise on the shores of Georgian Bay. This newly renovated 3-bedroom, year-round home can be referred to as a semi-waterfront and offers deeded access to six private sandy beach parks, including one steps from your backyard. Enjoy morning coffee by the beach, famous Georgian Bay sunsets, and long leisurely shorelines strolls. The bright open-concept layout offers charm, comfort, and smart use of the space-ideal for relaxing, entertaining, or working from home. Designed for low maintenance living, it lets you spend more time outdoors. Features include gas forced air heating, central air, municipal water and Bell Fiber high speed internet. Set on a private, tree-lined corner lot just steps from the beach and a short stroll to a local ice cream shop and deli. A short drive to Lafontaine and Midland amenities and cultural attractions. Less than 2 hour drive to the GTA. Perfect as a year-round home, cottage, or lifestyle investment. This is where weekends stretch longer, sunsets linger, and every day feels like a getaway. Your Georgian Bay lifestyle awaits you-schedule a showing today! (id:58919)
Bosley Real Estate Ltd.
48 Gretzky Avenue
Barrie, Ontario
Welcome to your brand-new, never-lived-in Mattamy Logan a stylish 2,661 sq ft detached home with a true double-car garage, vacant and ready for you to move in right away. From the foyer, you're met with 9 ft ceilings on both levels, an airy open concept layout, and seamless hardwood throughout the entire home absolutely no carpet all finished in fresh, modern, neutral paint that makes the space feel bright, clean, and upscale. Showpiece gourmet kitchen: upgraded soft-close cabinets quartz waterfall island with extended seating, matching quartz counters and full-height backsplash, a deep stainless sink with a premium pull-down faucet, and organized pull-out garbage/recycling. The kitchen flows effortlessly into the great room, where a sleek electric fireplace creates a warm focal point for everyday living and entertaining. Comfort and efficiency are built in with an air-source heat pump, furnace-mounted humidifier, gas BBQ line off the rear patio, and garage door opener already installed all the practical upgrades you want from day one. Upstairs, the rare five-bedroom layout delivers incredible flexibility for large families, guests, or a home office setup. Every bedroom has direct bathroom access. The primary suite is a true retreat, offering a deep soaker tub, oversized frameless glass shower with rainfall head, double sinks, a private water closet, and a spacious walk-in closet. Two additional bedrooms also enjoy walk-in closets and ensuite access, while the remaining bedrooms share a smart Jack-and-Jill bath perfect for kids or extended family. All upper bathrooms are upgraded with quartz counters and premium fixtures, and all bedrooms offer well-appointed closets, including mirrored sliding doors. Snow removal paid for the entire season & Free Rogers Fibe Internet service (speed. 2.5GB Speed with unlimited usage) up until Nov 2026 (id:58919)
Homelife Frontier Realty Inc.
310 - 91 Raglan Street
Collingwood, Ontario
Enjoy an exceptional active retirement lifestyle in this bright and beautifully updated 2-bedroom, 2-bathroom condominium located in the sought-after Raglan Village community. This well-maintained unit features brand new luxury vinyl flooring in the living room and new quartz countertops in the kitchen, adding both style and durability. A unique walk-in closet/pantry provides exceptional storage and organization - an incredibly functional and handy feature rarely found in comparable units. The open living space is filled with afternoon sun and extends to a private balcony with a view to the escarpment, ideal for relaxing or enjoying the fresh air. Additional highlights include indoor ground-level parking, in-suite laundry, and a convenient storage unit located directly behind the parking space. The primary bedroom offers a comfortable retreat with an ensuite step-in shower and grab bar, providing added safety and accessibility. Residents enjoy full access to the Raglan Club, featuring an impressive selection of amenities including a therapeutic swimming pool and hot tub, fully equipped exercise room, bar/bistro, games room, and library - ideal for maintaining an active and social lifestyle. A variety of organized social activities are also available for those who wish to participate, along with convenient access to the dining room/restaurant located within the attached Raglan Retirement Residence. Ideally situated close to Georgian Bay, Sunset Point Park, and the Collingwood General and Marine Hospital, this condo combines comfort, convenience, and community living. Available immediately - move in and start enjoying all that Raglan Village has to offer. (id:58919)
RE/MAX Four Seasons Realty Limited
48 Moberly Street
Collingwood, Ontario
Charming Home in the Heart of Collingwood! Welcome to 48 Moberly Street, a beautifully maintained property located in one of Collingwood's most desirable neighbourhoods. This home boasts a perfect blend of modern updates and timeless charm. SpaciousLayout, Bright and inviting living spaces with plenty of natural light. Updated Kitchen Equipped with stainless steel appliances, ample storage, and a stylish backsplash. Generously sized rooms, ideal for families or guests. Large backyard with a deck, perfect for entertaining or relaxing in your private retreat. Prime Location Minutes from Collingwood's vibrant downtown, trails, Beach, schools, and amenities. Whether you're seeking a year-round residence or a weekend getaway, this property offers thelifestyle you've been dreaming of in the heart of Collingwood. Don't miss this opportunity!. (id:58919)
Homelife Today Realty Ltd.
411 - 120 Eagle Rock Way
Vaughan, Ontario
1+den 2 washroom and balcony great area near station *For Additional Property Details Click The Brochure Icon Below* (id:58919)
Ici Source Real Asset Services Inc.
212 - 31 Huron Street
Collingwood, Ontario
Brand new Move-in ready 1 Bed & Den condo, never lived in. Features a breakfast bar and sleek built-in fridge. The versatile den is perfect for use as a second bedroom, home office, or cozy retreat. Building amenities include: Gym, Guest Suites, Pet Spa & separate exterior gear/equipment wash room. Located in prime downtown Collingwood, this condo is steps away from Georgian Bay. Ideal for anyone looking for a fresh, modern space to call home. (id:58919)
Pma Brethour Real Estate Corporation Inc.
210 - 31 Huron Street
Collingwood, Ontario
Brand new, move-in ready condo, never lived in. Furnished as a 2 Bedroom suite, features a breakfast bar and sleek built-in fridge. Building amenities include: Gym, Guest Suites, Pet Spa & separate exterior gear/equipment wash room. Located in prime downtown Collingwood, this condo is steps away from Georgian Bay. Ideal for anyone looking for a fresh, modern space to call home. (id:58919)
Pma Brethour Real Estate Corporation Inc.
2300 Grainger Loop
Innisfil, Ontario
Family dream house having 4 Bedroom with Detached house Located In High Demand Alcona Just Steps To All Amenities Like No Frill, Restaurants, Banks and Short Drive To Local Beach. South Barrie Go Station Is 10 Min Drive. It has 4 Spacious Bedrooms With Two Full Washrooms, One Two Piece Washroom, 2nd Floor Laundry. Lease Does Not Include Utilities and basement . (id:58919)
Keller Williams Legacies Realty
42 Tona Trail
Wasaga Beach, Ontario
3 bedroom room home for rent in Wasaga Beach's west end. Large eat in kitchen with deck off the sliding patio doors. Living/dining room with gas fireplace. Primary bedroom has 3 piece ensuite bath. Full unfinished basement with walk out to backyard. Utilities, hot water tank rental, snow removal and grass maintenance are in addition to rental amount. First and Last months rent required. Full Equifax credit report in PDF format directly downloaded from Equifax.ca, employment letters with three recent paystubs along with a completed rental application. No smoking. (id:58919)
RE/MAX By The Bay Brokerage
330 Richmond Street W Unit# 910
Toronto, Ontario
The most amazing location, situated in the heart of Toronto’s Harbourfront and Entertainment Districts. Residents of 330 Richmond Condos enjoy 24 hour concierge, 12th floor amenities with fitness centre, yoga studio, saunas and spa treatments. Entertainment area featuring the games room with billiard tables, lounge areas, TV and a theatre room. Party room with lounges, caterer’s kitchen and private dining area with access to the outdoor terrace. The Sky Lounge with a spectacular view of Toronto features an outdoor pool, with lounge areas, cabanas, a tanning deck, fireplace, and barbecues. Steps to CN Tower, Rogers Centre, Ripley's Aquarium, Starbucks, cafes and restaurants. The underground PATH, Union Station, Scotiabank Arena, the financial and entertainment districts. Minutes to Toronto's Harbourfront, the multi-use Martin Goodman walking, running and cycling trail, dog park, HTO Beach. The city's finest entertainment lounges, restaurants and theatres on King Street West. (id:58919)
RE/MAX Real Estate Centre Inc.
3b - 194 River Road E
Wasaga Beach, Ontario
SPACIOUS & RARE WATERFRONT CONDO WITH DOCK ACCESS & INCREDIBLE VIEWS! Imagine mornings on the Nottawasaga River, coffee in hand as the sunlight sparkles across the water, followed by a paddle or a quick boat ride to Georgian Bay from the dock before wandering down to the world's largest freshwater beach. After time spent by the shore, return to your bright and spacious top-floor condo, one of only three in a boutique building of nine, where 1,478 square feet of comfort and style await with bamboo and tile flooring, crown moulding and pot lights. Prepare delectable meals in the open concept kitchen with its white cabinetry and breakfast bar, then sit down to enjoy them in the dining area while watching the river drift by. As evening settles in, gather in the living room by the glow of the gas fireplace or open the double garden doors and step onto the balcony for barbecues and sunsets over the water. At the end of a long day, retreat to your generously sized primary bedroom with a walk-in closet and private three-piece ensuite, while guests settle into a welcoming second bedroom with its own full bathroom. Everyday ease is built in with in-suite laundry and parking, and when you are ready for more, you are just steps from shops, restaurants, entertainment, a marina and parks, with Barrie, Collingwood and The Blue Mountains only a short drive away. Here, every day unfolds like a story, filled with beauty, ease and endless possibilities for waterfront living! (id:58919)
RE/MAX Hallmark Peggy Hill Group Realty
127 Glenlake Boulevard
Collingwood, Ontario
Renovated Bungalow for lease available Immediately! Utilities are extra. This home features 2 bedrooms and 1 bathroom situated on a mature lot.Beautiful kitchen with stainless steel appliances. Laminate flooring through out. Located on mature lot with deck for enjoyment. (id:58919)
RE/MAX By The Bay Brokerage
6 Hylton Drive
Barrie, Ontario
3-Bedroom Townhouse Built by Tiffany Builder. Featuring 9-foot ceilings and a spacious open-concept layout with a large great room. Modern kitchen equipped with stainless steel appliances. Laundry conveniently located on the second floor. Situated in a prestigious and growing community with schools, recreation facilities, parks, shops, and more. Upgraded hardwood flooring and tile throughout. Your clients will not be disappointed. (id:58919)
RE/MAX Gold Realty Inc.
17 - 15 Dawson Drive
Collingwood, Ontario
Welcome to 15 Dawson Dr, Suite 17, a beautifully updated 2 bedroom, 2 bathroom condo designed for comfortable, year round living. The open concept living and dining area is bright and inviting, perfect for everyday living. The kitchen features quartz countertops, super functional cabinetry, a Bosch dishwasher, and a Samsung fridge, blending style with practicality. Recent updates also include new flooring, refreshed bathrooms, updated ceilings, and modern lighting throughout. The spacious primary bedroom is filled with natural light and features a walk in closet, private ensuite, and its own balcony, a great spot to unwind. A second bedroom and full bath provide flexibility for guests, family, or a home office. Snow removal right up to your front door included in your condo fees! Enjoy an active lifestyle with a pool, tennis courts, golf courses, trails, and a variety of restaurants all nearby. Centrally located on the west side of Collingwood, you are just minutes from the water, ski hills, and downtown Collingwood, offering the best of four season living. (id:58919)
Royal LePage Rcr Realty
A216 - 241 Sea Ray Avenue
Innisfil, Ontario
Cozy & Beautifully Furnished Black Cherry Unit With Large Balcony To Enjoy Marina & Water Views. Wake Up With Eastern Morning Sun To Start Your Day. Perfect Split Bedroom Floor Plan For Privacy & Function. This Open Concept Design Is Warm & Inviting Featuring Custom Closet Organizers, Kitchen For Cooking & Entertaining, Perfect Island For Eating Or Working. Come To Friday Harbour To Experience The Dynamic Community, Incredible Amenities, Resort Living & So Much More. Available For Short Or Long Term Rental With Flexible Occupancy. (id:58919)
Sutton Group-Admiral Realty Inc.
393 Second Street
Collingwood, Ontario
TRIPLEX~ Great Opportunity for Investors~ ANNUAL RENTAL INCOME~$61 800/ yr, $5150 per month AND Tenants pay all utilities as well as snow removal! This well maintained triplex with 3 self contained units each having 2 Bedrooms and a 4 pc bath (separately metered) is in a fabulous location and situated on an extremely large lot~ 97 X 133 Ft. Endless Possibilities with Potential for Development~ Town of Collingwood permitting up to four units providing parameters met (sever lot and create 4 units per lot)~ Potential to Build Garage/ Coach House~ Sever and Build 2 Homes on Newly Created Lots, Live in One Unit and Rent the Other Two, Continue to Use Strictly as an Investment Property, Convert to Single Family Residence or a Beautiful Lot to Build your Dream Home! This Property has had Many Upgrades Including~ Metal Roof, Asphalt Roof ( Apartment 3), Some Newer Windows, Some Newer Vinyl Siding Replaced and Windows Capped, Upgraded Electrical~ Breakers for 2 Units, Flooring, Newer Appliances/ 3 Hot Water Heaters (Includes all Appliances and Hot Water Heaters Owned) and Designer Paint throughout. A++ tenants! Looking to get into the investment market? The rental market continues to be very strong in desirable Collingwood. Look no further~ this is the one! Walking Distance to Historic Downtown, Restaurants, Theatres, Shopping, Sparkling Waters of Georgian Bay and all that Collingwood has to Offer. Short Drive to Blue Mountain Village, Thornbury and The Longest Freshwater Beach in the World! (id:58919)
RE/MAX Four Seasons Realty Limited
344 First Street
Midland, Ontario
This updated century home offers timeless charm and exceptional flexibility, set within DC-F2 zoning that supports a variety of uses. Ideal for a growing or multi-generational family, or those simply seeking a spacious and adaptable home, this property easily accommodates a range of lifestyles. The home features a thoughtful and versatile layout with generous living space across multiple levels. The upper level includes two bright bedrooms and a large private deck overlooking the peaceful backyard, while the main floor offers three additional bedrooms and preserves the character of the original home, enhanced by tasteful modern updates. A full basement provides ample storage and added functionality. Perfectly situated in a prime, walkable location just steps from downtown, Georgian Bay and the marina, as well as shops, restaurants, and local amenities, this home seamlessly blends historic character, modern comfort, and everyday convenience. (id:58919)
Keller Williams Experience Realty
393 Second Street
Collingwood, Ontario
TRIPLEX~ Great Opportunity for Investors~ ANNUAL RENTAL INCOME~$61 800/ yr, $5150 per month AND Tenants pay all utilities as well as snow removal! This well maintained triplex with 3 self contained units each having 2 Bedrooms and a 4 pc bath (separately metered) is in a fabulous location and situated on an extremely large lot~ 97 X 133 Ft. Endless Possibilities with Potential for Development~ Town of Collingwood permitting up to four units providing parameters met (sever lot and create 4 units per lot)~ Potential to Build Garage/ Coach House~ Sever and Build 2 Homes on Newly Created Lots, Live in One Unit and Rent the Other Two, Continue to Use Strictly as an Investment Property, Convert to Single Family Residence or a Beautiful Lot to Build your Dream Home! This Property has had Many Upgrades Including~ Metal Roof, Asphalt Roof ( Apartment 3), Some Newer Windows, Some Newer Vinyl Siding Replaced and Windows Capped, Upgraded Electrical~ Breakers for 2 Units, Flooring, Newer Appliances/ 3 Hot Water Heaters (Includes all Appliances and Hot Water Heaters Owned) and Designer Paint throughout. A++ tenants! Looking to get into the investment market? The rental market continues to be very strong in desirable Collingwood. Look no further~ this is the one! Walking Distance to Historic Downtown, Restaurants, Theatres, Shopping, Sparkling Waters of Georgian Bay and all that Collingwood has to Offer. Short Drive to Blue Mountain Village, Thornbury and The Longest Freshwater Beach in the World! (id:58919)
RE/MAX Four Seasons Realty Limited
166 Duck Bay Road
Tay, Ontario
Welcome to your own slice of Georgian Bay. This inviting 3-bedroom, 2-bathroom waterfront home/cottage sits on an expansive 80 x 529 ft lot, offering privacy, space, and lovely water views in every season. With 1,502 sq ft of comfortable living space and a charming 1-1/2 storey design, this property is ideal for family gatherings, weekend escapes, or year-round enjoyment. Cozy up indoors or step outside to the large deck, perfect spots to relax, entertain, and soak in the peaceful surroundings. Outdoor enthusiasts will love the excellent boating and fishing, while winter brings easy access to snowmobile trails, making this a true four-season retreat. A triple garage provides plenty of room for vehicles, water toys, and cottage gear. Tucked away yet conveniently close to a Hwy 400, this cottage offers the perfect balance of seclusion and accessibility. Whether you're dreaming of summer days on the water or cozy winter weekends by the bay, this Georgian Bay home/cottage is ready to be enjoyed. (id:58919)
Royal LePage In Touch Realty
95 Wally Drive
Wasaga Beach, Ontario
Beautifully finished freehold semi-detached home in Wasaga Beach offering 2 bedrooms and 2 bathrooms and attached garage! Neutrally painted throughout with 9' ceilings and a spacious kitchen featuring an abundance of cabinetry, a quartz breakfast bar, tiled backsplash, stainless steel appliances and doors leading to a private fenced yard with patio area and shed. The living area features a gas f/p and lots of natural light. The primary suite has 11' vaulted ceilings, an ensuite with shower and walk in closet and the guest bedroom is a great size and has access to a full bathroom. Attached single car garage with inside entry and driveway parking for 2 cars. Hot water is on demand! Located minutes from the beach, shops, restuarants and community centre. Ideal empty nester/retirees home or a weekend getaway for the family and no condo fees!! (id:58919)
Sotheby's International Realty Canada
578 Mosley Street
Wasaga Beach, Ontario
**Immaculate Main Floor Bachelor Apartment - Fully Furnished** Welcome to this beautifully maintained, fully furnished above-grade bachelor apartment, offering effortless living just steps from the beach. This bright and stylish space shows 10+ and is ideal for a single professional seeking comfort, privacy, and convenience. The open-concept living and kitchen area is thoughtfully designed, complemented by a spacious bedroom and a stunning 3-piece bathroom. Enjoy the ease of your own in-suite laundry, central vacuum, and utilities included-heat and hydro covered. Step outside to your private, fenced outdoor sitting area, perfect for relaxing after a long day. One dedicated parking space is also included. Simply bring your suitcase-nothing to do but move in. (id:58919)
RE/MAX By The Bay Brokerage
11 - 11399 Keele Street
Vaughan, Ontario
Most Desirable And Popular Pizzeria And Wings(Village Pizza)Non Franchise Pizzeria. Low In Rent, Good For Family Business.Very Easy To Operate With Lots Of Potential To Grow....... (id:58919)
Homelife Frontier Realty Inc.
16 Hillview Crescent
Springwater, Ontario
MODERN ELEGANCE MEETS NATURAL BEAUTY IN THIS FULLY RENOVATED MIDHURST HAVEN FEATURING A DESIGNER KITCHEN, IN-LAW SUITE POTENTIAL, & EXPANSIVE OUTDOOR LIVING! Set on a corner lot spanning over half an acre in the peaceful and sought-after community of Midhurst, this beautifully renovated home offers modern comfort surrounded by nature's serenity, just minutes from city conveniences. Embrace an active, outdoor lifestyle with Crystalwood Park just down the road, along with easy access to Snow Valley, Horseshoe Valley, Vetta Nordic Spa, Copeland Forest, Simcoe County Forest trails, and several nearby golf courses. The home's charming curb appeal continues into an expansive backyard featuring a stone patio, lush lawn, and a tranquil tree-lined backdrop that creates an idyllic outdoor retreat. A drywalled double-car garage and spacious driveway provide ample parking for family and guests alike. The open-concept layout seamlessly connects the living, dining, and kitchen areas, highlighted by an oversized window framing peaceful views of the yard and a beautifully designed kitchen with quartz counters, sleek modern appliances, and a bright, airy atmosphere ideal for gatherings. The main level hosts two generous bedrooms, including a sunlit primary retreat with dual closets, along with a luxurious 5-piece bathroom complete with a walk-in glass shower, freestanding soaker tub, and double quartz vanity, plus a stylish powder room for guests. The fully finished basement adds impressive versatility with a large rec room, additional bedroom, 3-piece bathroom, and laundry area with newer appliances, with a separate walkout entrance offering ideal potential for an in-law suite or guest quarters. Extensively renovated from top to bottom with updated windows, front door, vinyl siding, electrical, and contemporary hardwood and luxury vinyl flooring, this Midhurst #HomeToStay combines timeless style with refined comfort, offering an exceptional lifestyle embraced by nature's beauty. (id:58919)
RE/MAX Hallmark Peggy Hill Group Realty
61 Rue Vanier
Tiny, Ontario
Welcome to this beautifully maintained 5-bedroom bungalow offering four seasons of relaxed, nature-focused living just steps from Georgian Bay. Enjoy a functional main level with 3 bedrooms and 2 full bathrooms, including a spacious primary suite with walk-in closet and ensuite. The open-concept living, dining, and kitchen space features a warm gas fireplace and a walkout to a private back deck and patio, perfect for morning coffee or hosting friends. The fully finished lower level adds incredible flexibility with 2 additional bedrooms, two large family rooms, and a rough-in for a third bathroom-ideal for multigenerational living, hobbies, or entertainment. Built in 2007 and updated with newer flooring and paint throughout, this home includes Bell Fibe high-speed internet, gas forced air heat, central air (both brand new August 2025), paved driveway, landscaping, inside entry from the oversized garage, and main floor laundry for everyday convenience. The owned gas hot water tank and municipal water deliver peace of mind. Located just a short stroll to sandy Cove Beach and surrounded by multiple public beaches along Georgian Bay, this home offers year-round enjoyment with beach walks in winter and summer, nearby Simcoe County forested trails for biking and hiking, and ski hills within an easy drive. Close to local delis, bakery, restaurant, LCBO, outdoor skating rink, parks, and Ste-Croix Elementary School (on a bus route for this one and all other schools in the district), plus only 20 minutes to big box shopping and grocery stores and 90 minutes to the GTA. Whether you're a young family seeking space, or retirees craving main-floor living and a peaceful lifestyle, this inviting home blends comfort, nature, and convenience in one exceptional package. (id:58919)
Revel Realty Inc
106 - 10 Culinary Lane
Barrie, Ontario
Welcome to this bright and spacious 1-bedroom condo, perfectly suited for comfortable and modern living. This well-designed unit features a generous layout with an abundance of natural light throughout. The open-concept living and dining area creates a warm and inviting space, ideal for everyday living as well as entertaining family and friends. The spacious bedroom offers large windows and a peaceful retreat. The contemporary kitchen is equipped with sleek appliances, ample cabinetry, and plenty of counter space to meet all your culinary needs. Enjoy the added convenience of in-suite laundry, private parking, and a well-maintained building. Resort-style amenities include a state-of-the-art fitness center, basketball court, kids' playground, chefs kitchen/lounge, and an outdoor kitchen with pizza ovens - ideal for gatherings and entertaining. Just minutes to the Barrie South GO Station, parks, restaurants, shops, schools, and the lake! Located in a prime Barrie location, you're just minutes from shopping, restaurants, parks, and the beautiful waterfront. This move-in-ready condo offers the perfect blend of comfort, style, and convenience-an excellent place to call home. (id:58919)
RE/MAX President Realty
4 Linden Lane
Innisfil, Ontario
Welcome Home! This Beautiful Monaco Style One Level Land Lease Home in the Adult Lifestyle Community of Sandy Cove Acres is Almost 1400 sq ft and is Bright and Spacious. Brand New Grey Flooring Throughout . Open Concept Dining Room and Living Room with Gas Fireplace. Two Bedrooms, Two Bathrooms, 2 Private Parking Spaces. Large Kitchen with Stainless Steel Appliances and Lots of Storage. Family Room with W/O to Deck and Side of Home. Primary Bedroom Features it's Own 2 Pc Bathroom and Walk in Closet. Second Bedroom Could Also Be Used as an Office or Craft/Gaming Room. Park Fee of $869.63/Month . 2 Pools, 3 Rec Centres, Pickleball Courts, Library, Billiards, Shuffleboard, Garbage/Recycling, Snow Plowing Note: Some Staging Has Been Removed From Original Photos. New Grey Vinyl Flooring Throughout - Shown in Last 3 Pics. (id:58919)
Royal LePage Rcr Realty
20 Richardson Street
Toronto, Ontario
Bright, Open Concept Studio Condo With 9' Ceilings and high-end Miele Appliances. Large Balcony! Flooded With Sunlight! Amenities include: gym, yoga studio, movie room, tennis/basketball court, party room, BBQ terrace and zen garden. A Commuter's Delight: Walk to Union Station and the PATH network. Conveniently Located: Steps to Loblaws, Farm Boy, Shoppers Drug Mart, LCBO, Starbucks, Tim Hortons, cafes, restaurants, banks, parks and schools.This condo is in the heart of Toronto's entertainment district: walking distance to Scotiabank Arena, Rogers Centre, CN Tower, Ripley's Aquarium, HTO Park & Sugar Beach, Martin Goodman Trail, Queen's Quay Terminal, Harbourfront Centre, St. Lawrence Market & Distillery District. Tenant pays hydro. Locker included. (id:58919)
Homelife Miracle Realty Ltd
4 - 64 River Road E
Wasaga Beach, Ontario
Executive rental available! Rental Term is flexible. World-class water views from upper and lower walk-out river-side patios. Enjoy 15-ft of personal shorewall. Stylish, light-filled open-concept living and dining space with a gas fireplace. walk-out lower level, with 2 bedrooms, 2 bathrooms and 2 parking spots. LOCATION!!! 5 min walk/paddle to Wasaga's MOST popular Beach 1. Direct sunset views of Provincial Park and panoramic views of the Nottawasaga River and Georgian Bay. Quiet, upscale, gated community; majority owner-occupied. ALL summer/winter exterior maintenance, including landscaping & snow removal for the ski crowd. 2 personal parking spots. Minutes to the Beach, bike trail, state-of-the-art Multi Plex Recreation Centre and shopping. (id:58919)
Revel Realty Inc.
7 Caldwell Drive
Oro-Medonte, Ontario
Welcome to 7 Caldwell Drive. This beautifully designed custom-built home with 2900 sq. ft. of luxury living space with expansive open concept floor plan that's ideal for entertaining family and friends. Oversized windows that flood the spaces with natural light! A 10-foot sliding door from the family room to a private deck with tempered glass railing. This home is totally upgraded: All brick home with stone front, 10 foot ceilings throughout main floor, 9'4" clear basement height, walk-in kitchen pantry, quarts counter tops including bathrooms, laundry room, and kitchen backsplash, Hardwood floors throughout, pot lights throughout kitchen, family room, primary room and all exterior soffits, 9' multi lock system front door, 8' passage doors with7" baseboards, hardwood basement stairs with tempered glass railing, heated ensuite floor, jacuzzi tub, sprinkler system front yard, high end appliances, composite decking, concrete lower patio from basement walk-out, mudroom with access to the garage. Caldwell drive is one of Oro-Medontes most sought after neighborhood. and just minutes from Hwy 11 and 400 for easy commuting (id:58919)
Century 21 Heritage Group Ltd.
46 Copperhill Heights
Barrie, Ontario
4 bedroom detached with 3 WR .Approx. 2500 sq, above grade living. Main Floor boost 9 Feet ceilings with Family room with fireplace. Beautiful kitchen with center island. study room that can be used as 5th bed. 4 Good size bedrooms. Upstairs laundry. .Minutes drive to Major shopping, GO station & HWY 400, move in condition. Tenant pays all utilities cost. (id:58919)
Central Home Realty Inc.
3568 4 Line
Bradford West Gwillimbury, Ontario
Are you ready to turn your real estate dreams into reality? Presenting a golden opportunity for savvy investors - a sprawling piece of vacant land nestled right beside Highway 400, just a stone's throw away from the new 5th Line Interchange in the heart of Bradford! This gem of a property enjoys prime frontage along the bustling Highway 400, ensuring maximum exposure for your future venture. Seize the chance to make a lasting impression on thousands of daily commuters! Strategic Location: Situated in close proximity to the newly developed 5th Line Interchange of Highway 400, this property offers not just visibility but accessibility. As Bradford continues its upward trajectory of growth, this strategically located parcel of land is poised for a bright future. Position yourself at the forefront of progress and capitalize on the region's economic expansion. Just over 16 acres. Don't miss the chance to secure a piece of the future in Bradford. (id:58919)
Royal LePage First Contact Realty
828 Dominion Avenue
Midland, Ontario
WEST END CHARMER WITH THOUGHTFUL UPDATES, A LEGAL SUITE WITH SEPARATE ENTRANCE, SPACIOUS INTERIOR, & SET ON A LARGE IN-TOWN LOT! You won't fully get this home until you step inside, but once you do, it all makes sense. Set on a 50 x 149 ft lot in Midland's sought-after west end, this property presents over 2,600 fin sq ft with a layout that's incredibly versatile. The kitchen features warm wood-toned cabinetry, a refreshed backsplash, a double sink with a window above, and generous cabinetry, including pantry storage. The dining room feels bright and welcoming with crown moulding, a large window, and built-in storage, while the adjacent living room offers wood plank ceilings, more crown moulding, and a walkout to the sunroom. The front sunroom creates a practical space for shoes, coats, and daily storage without sacrificing flow. A generous office space features a walkout, separate entrance, and powder room, with the potential to be sectioned off from the rest of the home, making it an ideal setup for remote work or any role that benefits from a separate entry. The primary bedroom is located above the garage and features a walk-in closet plus an additional closet for overflow. Bamboo flooring adds durability throughout the main floor, while updated oak stairs create a stylish connection between levels. Downstairs, the legal second suite includes a separate entrance, an updated kitchen, newer flooring, a refreshed bathroom, and fresh paint. The basement rec room hosts a gas fireplace, stone surround, built-in desk, and crown moulding. Whether you're looking for a mortgage helper, space for extended family, or a smart investment opportunity, the legal basement apartment with its own entrance gives you flexibility. The backyard hosts a gazebo, patio, and two sheds. Updates include thermal double-paned windows, exterior doors, a metal roof (2008) with a transferrable warranty, and a furnace (2021.) It's not just a #HomeToStay - it's a move that makes sense! (id:58919)
RE/MAX Hallmark Peggy Hill Group Realty
4 - 64 River Road E
Wasaga Beach, Ontario
Waterfront Condo on the Nottawasaga River. World-class water views from upper and lower walk-out river-side patios. Enjoy 15 ft of personal seawall. Stylish, light-filled open-concept living and dining space with a gas fireplace. Walk-out lower level, with 2 bedrooms, 2 bathrooms, large open concept living, kitchen and dining with hardwood floors, wall-to-wall windows and 2 parking spots. Rough-In for one EV Charger (electrical only available- buyer to install charging system). LOCATION!!! 5 min walk/paddle to Wasaga's longest freshwater beach, shopping and state-of-the-art multiplex recreation facility. Direct sunset views of Provincial Park and panoramic views of the Nottawasaga River and Georgian Bay. Quiet, upscale, gated community; majority owner-occupied. ALL summer/winter exterior maintenance, including landscaping & snow removal for the ski crowd. 2 personal parking spots. Lots of storage space plus a future large storage shed pre-approved by the board. Property is also available to lease. Owner can install a dock within their section of the seawall with board approval. (id:58919)
Revel Realty Inc.
