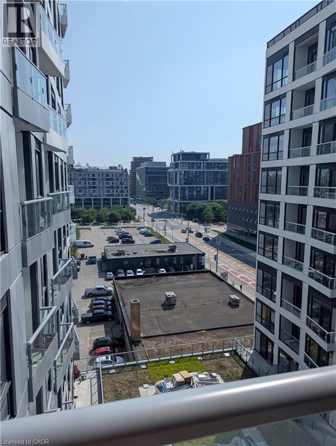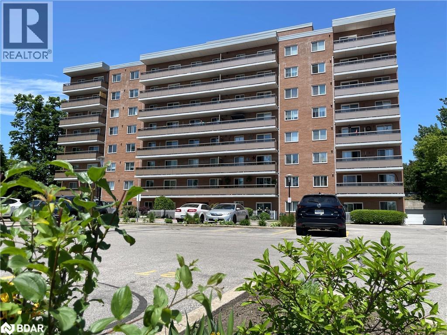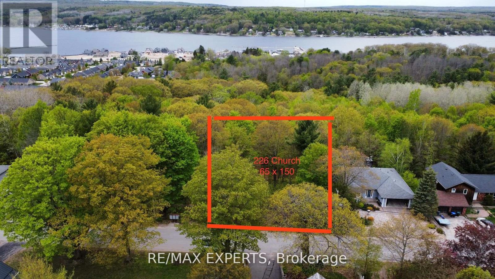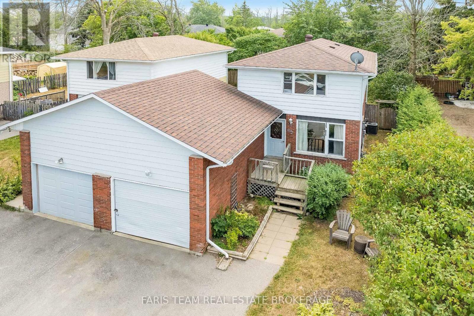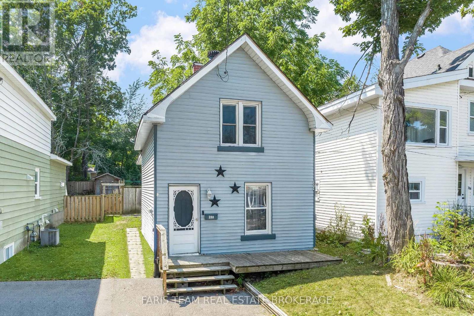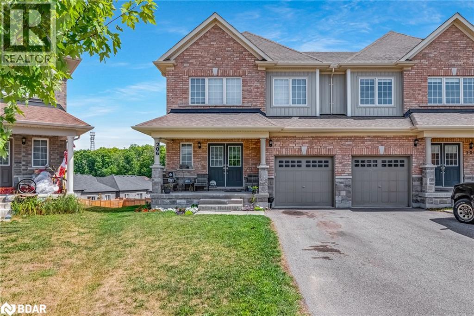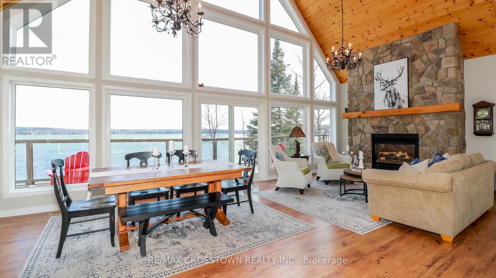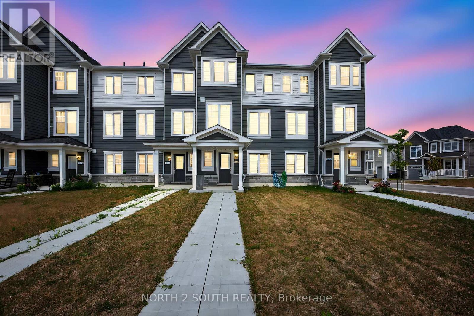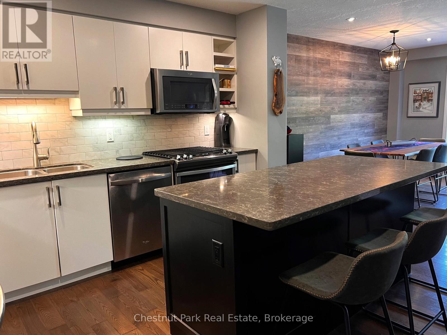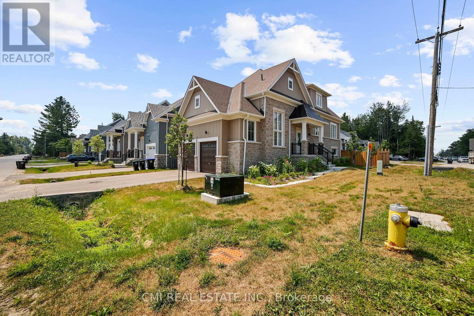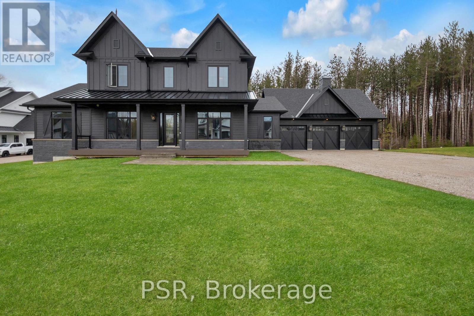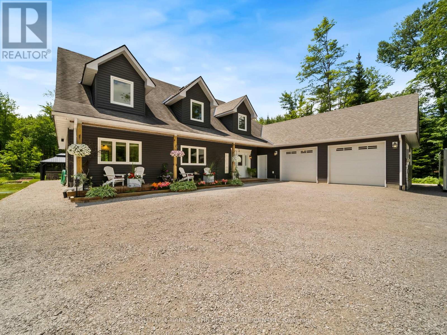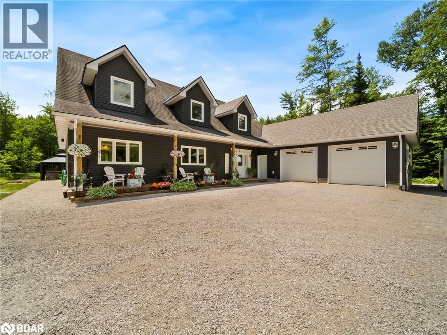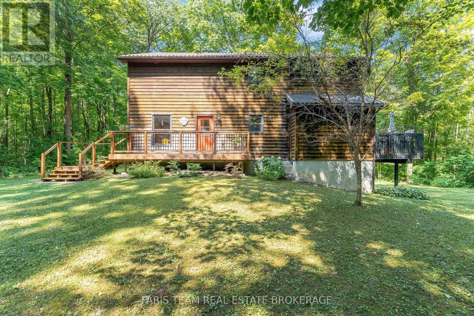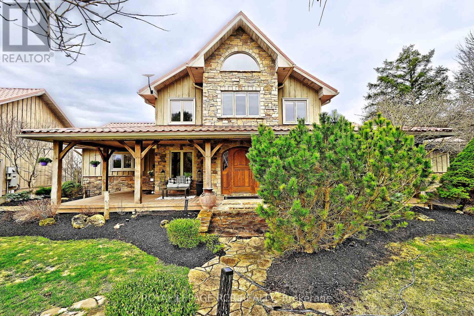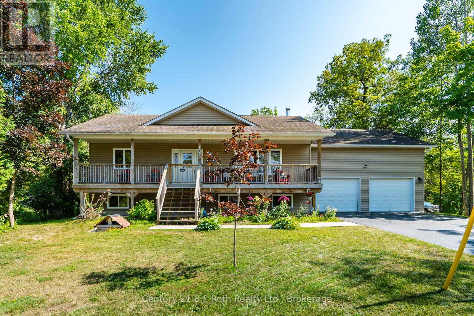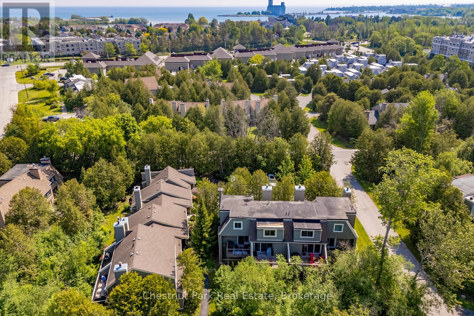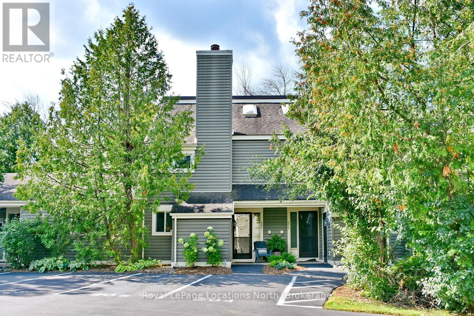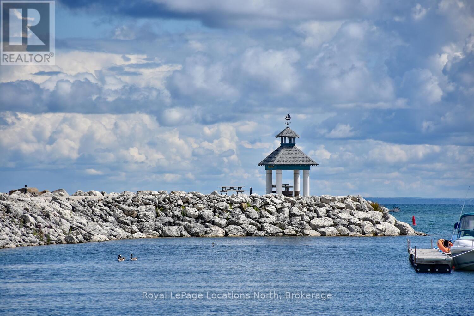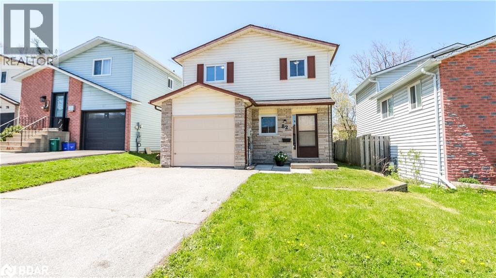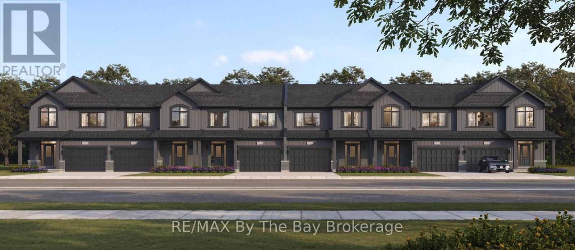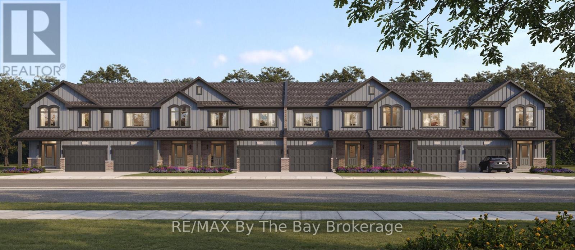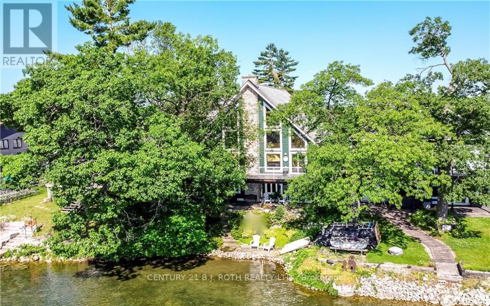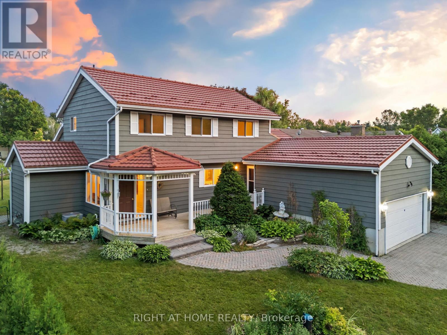47 Shepherd Drive
Barrie, Ontario
Elegant All-Brick Residence on Premium 33' Lot! Experience elevated living in this impeccably designed 4-bedroom, 2.5-bath home showcasing a sophisticated open-concept layout. The sun-filled family room is anchored by a beautiful gas fireplace, while wide-plank flooring (no carpet on the main), custom zebra blinds, and rich hardwood stairs add warmth and character. The chef-inspired kitchen boasts a grand centre island and flows effortlessly to a cedar deck and fully fenced backyard, perfect for outdoor gatherings. A "Sunshine Basement" with oversized windows offers incredible potential for a bright, spacious lower level. Enjoy the convenience of an oversized 2-car garage with 8' extra-tall doors, and retreat to a serene primary suite complete with a walk-in closet and spa-like ensuite. This exceptional home is move-in ready and filled with thoughtful upgrades throughout. (id:58919)
Right At Home Realty
15 Richardson Street Unit# 810
Toronto, Ontario
Great location, limitless connectivity and serenity steps from your front door. Surrounded by employment, education, and recreation opportunities. Surrounded by Lake Ontario and its beauty and serenity. The amenities are masterfully created to fit the modern resident, including a gym, yoga studio, meditation room, party room with a bar area, pet designated area on the terrace, work and study areas supported by wi-fi. Great opportunity to live and enjoy. (id:58919)
RE/MAX Real Estate Centre Inc.
414 Blake Street Unit# 702
Barrie, Ontario
Priced for quick sale - Beautiful affordable 2 Bedroom Condo - turn key condition! Perfectly nestled mere blocks from Johnson Beach/Walking-Biking Trail/East-End Plaza & Shoreview Park, and close to RVH Hospital/Downtown Amenities & HWY Access. Enjoy the 7th floor city view from the huge balcony plus the pleasant clean successful neutral décor which flows throughout this nice unit - offering you the perfect opportunity to move in and enjoy affordable living with condo fees which include Heat-Hydro & Water only 701.43/mth. Lovely bright clean Kitchen with white cabinetry & white ceramic backsplash - appliances included (Dishwasher & Retractable Faucet are brand new), Very spacious bright Living room with walk-out to the oversized balcony incudes an electric F/P & is open to the Dining room. Being a corner unit provides side wall window which offers an added cross breeze fresh air option. Pleasant 4pc bath with ceramic floors & ceramic tub surround & clean white vanity & fixtures. The same neutral paint & broadloom plus three matching upgraded quality white ceiling fans maintain the successful flowing décor. A large Primary bedroom with oversized deep double mirrored closet. Don't miss this affordable opportunity to settle into this perfectly located & well managed condo building. Immediate Possession Available! (id:58919)
RE/MAX Hallmark Chay Realty Brokerage
226 Church Street
Penetanguishene, Ontario
Prime location to build your dream house. Services At The Lot Line. massive 65 frontage with 150' Deep Lot Presenting A Prime Opportunity. Within Walking Distance To Gendron Park And Foundry Cove Marina. Short Drive To A Vast Selection Of Local Amenities And The Beautiful Penetang Harbour. **EXTRAS** there is currently a proposed application to build 23 single detached dwellings, 4 townhouses and more in the area across from this lot! (id:58919)
RE/MAX Experts
73 Central Square Boulevard
Wasaga Beach, Ontario
Welcome to this stunning, modern townhouse, built just 3 years ago! This spacious freehold home features an inviting open-concept layout that maximizes natural light and provides a seamless flow throughout. With 3 generously sized bedrooms and 2 full bathrooms located on the second floor, there's plenty of space for family and guests. The main floor boasts a convenient powder room, perfect for entertaining. The stylish kitchen is equipped with contemporary appliances and offers ample counter space, making it a chef's dream. Enjoy cozy evenings in the expansive living area or take advantage of the private outdoor space for gatherings. Located just a quick 7 minute drive from the beautiful Wasaga Beach., this townhouse offers the perfect combination of modern living and beachside fun. You'll also find yourself in a desirable neighbourhood, this townhouse is close to schools, parks, shopping, and public transit. Don't miss the chance to make this beautiful home yours! (id:58919)
RE/MAX Realty Services Inc.
112 Tecumseth Pines Drive
New Tecumseth, Ontario
The Residents In This Friendly Adult Lifestyle Community Are Waiting To Greet You! Tecumseth Pines Is A Popular Choice For Resizing To A Stress-Free, Like-Minded Rural-Setting Community. Centrally Located Between Orangeville And Newmarket And Just A Quick Drive To The Quaint Town of Tottenham. 112 Tecumseth Pines Lives Up To Its Name With Gorgeous Tall Pine Trees To The West Of The Home Offering Shade And Privacy For The Huge Deck And Solarium. The Home Is A Fine Example Of What Buyers Are Searching For In This Adult Landlease Community; 1) Largest Model, 2) Sunrooms (2x), 3) Finished Basement, 4) Garage & 5) Large Private Lot with A Large Peaceful Deck Area. A Beautiful, Clean And Ready To Move Into Home! Of Course Living In The Pines Includes The Use Of The Recreation Centre Where You Can Enjoy Billiards, A Swim, A Sauna, A Work Out, Game Of Darts Or A Party In The Main Hall. This Like-Minded Community Might Be Just What You Are Looking For! If You Are Considering The Pines, Do Not Miss The Opportunity To View This Wonderful Home. Landlease Fees Applicable for this Adult Lifestyle Community. (id:58919)
Realty Executives Plus Ltd
80 East Beach Road
Tiny, Ontario
Top 5 Reasons You Will Love This Home: 1) Exceptional waterfront retreat in the highly desirable Thunder Beach community, boasting direct boating access to the sparkling waters of Georgian Bay 2) Enjoy awe-inspiring sunsets year-round, providing a picture-perfect backdrop in every season 3) Spacious living areas and ample guest accommodations make this home an ideal setting for family gatherings and entertaining 4) Just steps from the soft sandy shores of Thunder Beach, where swimming, shoreline walks, and endless water activities await 5) Nestled within an exclusive and welcoming community, this property delivers lifestyle, charm, and lakeside living. 1,855 fin.sq.ft. Visit our website for more detailed information. (id:58919)
Faris Team Real Estate Brokerage
67 Gibbard Crescent
Collingwood, Ontario
Top 5 Reasons You Will Love This Home: 1) Fantastic opportunity to enter the market with this three-bedroom home, an ideal choice for small families, first-time buyers, or savvy investors seeking a property in a family-friendly neighbourhood 2) Enjoy entertaining or relaxing outdoors with a fully fenced backyard surrounded by mature trees, and the added benefit of a garage and a 4-car driveway to accommodate all your vehicles and guests 3) With three bedrooms, a partially finished basement for extra storage and a functional main level layout with French doors opening to the backyard, this home provides the opportunity to personalize your space 4) Located in a quiet, family-friendly neighbourhood, you're just minutes from excellent schools, shopping, entertainment and the stunning beaches of Georgian Bay, giving you the perfect balance of serenity and convenience 5) Take advantage of a seamless transition into your new home with quick possession available, so you can start enjoying your new home without delay. 1,207 above grade sq.ft. plus a partially finished basement. Visit our website for more detailed information. *Please note some images have been virtually staged to show the potential of the home. (id:58919)
Faris Team Real Estate Brokerage
390 Mildred Street
Midland, Ontario
Top 5 Reasons You Will Love This Home: 1) Wonderful opportunity for first-time buyers to step into home ownership with confidence 2) Nestled on a quiet dead-end street, offering peace and privacy away from through traffic 3) Just a short stroll to the recreation centre and YMCA, making it easy to stay active and connected 4) Enjoy having Little Lake Park practically at your doorstep, perfect for morning walks or weekend picnics 5) Relax or entertain in the fenced backyard featuring a spacious deck, ideal for gatherings or quiet evenings outdoors. 1,236 above grade sq.ft. Visit our website for more detailed information. (id:58919)
Faris Team Real Estate Brokerage
206 Isabella Drive
Orillia, Ontario
This is the one you've been waiting for! Incredible semi-detached home in the desirable Professor's Walk area of Orillia. Featuring a functional 1805 square feet of living space, this home boasts an exceptionally large pie shaped lot and walk out basement. Some other great features include: Second Floor Laundry Room! Large Soaker tub in Primary Ensuite. Large, unfinished basement for you to customize! Home to be professionally cleaned before closing. (id:58919)
Exp Realty Brokerage
65 Madawaska Trail
Wasaga Beach, Ontario
Top 5 Reasons You Will Love This Home: 1) Situated on a peaceful street in the sought-after Lakes of Wasaga Country Life, this 4-season chalet-style home delivers cozy living with the added security of a gated community, along with a full-width front porch inviting you to relax with your morning coffee or unwind as the sun sets 2) Designed with ease and comfort in mind, the open-concept layout features a welcoming gas fireplace, a main level bedroom, a 3-piece bathroom with a walk-in shower, and convenient main level laundry 3) The spacious, light-filled sunroom is a true bonus, presenting the perfect spot for a home office, second living area, or a quiet reading nook; step out onto the back deck and enjoy a private, tree-lined yard complete with nearby access to a peaceful walking trail 4) Upstairs, two large bedrooms and a handy 2-piece bathroom provide plenty of space for family or overnight visitors, creating a comfortable and private retreat for everyone 5) Enjoy all the perks of a vacation lifestyle without leaving home, including swimming pools, tennis courts, a splash pad, mini golf, basketball, and scenic trails; plus, you're just minutes from beaches, golf courses, and the excitement of Blue Mountain Village, making this your perfect all-season escape. 1,111 above grade sq.ft. Visit our website for more detailed information. (id:58919)
Faris Team Real Estate Brokerage
3093 Sandy Bend
Springwater, Ontario
Your private sanctuary on the shores of beautiful Orr Lake awaits! This turn-key 3+1 bedroom raised bungaloft offers 122' of prime waterfront on a flat, level 0.56-acre lot, perfect for swimming, paddle boarding, or simply relaxing in the sandy, shallow water. Inside, you'll be captivated by the wall of windows framing breathtaking lake views, flooding the home with natural light. The spacious eat-in kitchen features a walk-out to the deck and boasts all new stainless-steel appliances (2023). Cozy up around one of two fireplaces, located on the main and lower levels. This thoughtfully designed home offers three full bathrooms, a fully finished walk-out lower level, and a versatile loft space. Recent upgrades ensure peace of mind, including a new fully-wired generator (2024), roof (2019), and all new windows and four sliding doors with enhanced security locks (2024). Tucked away on a quiet dead-end road, this exceptional property offers unmatched privacy and tranquility, making it the ideal year-round residence or weekend escape. Whether you're entertaining guests or enjoying quiet mornings by the water, your home is ready to impress. Don't miss this rare opportunity to own turn-key waterfront living in a serene natural setting. (id:58919)
RE/MAX Crosstown Realty Inc.
1152 Concession Road
Ramara, Ontario
**Escape to Your Private Country Retreat! Embrace unlimited potential on 100 sq acres in Brechin, ideal for equestrian, tree, cattle, crop, hobby farming, eco-tourism + more. This charming 1,524 sf Royal Home bungalow, built in 1991, features a spacious open-concept gourmet kitchen with new appliances and a generous dining area overlooking beautifully landscaped gardensperfect for entertaining. The front foyer with a double closet and a convenient 2-piece powder room, ideal for farm life. Unwind in the living room by the stunning stone wood-burning fireplace, creating a cozy atmosphere. The main floor also includes three spacious bedrooms, each with closets and hardwood flooring. The private primary bedroom features a modern electric fireplace and 3 large windows showcasing the breathtaking farmland. The expansive 4-piece bathroom boasts a luxurious step-in shower, a custom stone vessel sink on a butcher block countertop, and a classic clawfoot tub. The basement, filled with natural light from above-grade windows, offers vast potential for work and recreation, including a finished office/bedroom with an electric fireplace. Step outside to enjoy the great outdoors! The oversized, insulated, heated two-car garage with 100 AMP 4 breaker pony panel, perfect for all your tools and equipment. Equestrian enthusiasts will love the two paddocks, run in shed and round pen, while trails weave through the property for sustainable farming, trail rides, and hiking. A self-contained insulated cabin with a covered porch features a newly installed $8,000 high-efficiency wood stove, nestled beside the original farm silo and an operational hand pump well. This cabin allows for future expansion plans, as it can serve as a second dwelling. Benefit from the MFTIP (Managed Forest Tax Incentive Program) for property tax savings. This property is a dream for those seeking a rural oasis without sacrificing city proximity. (id:58919)
Royal LePage Signature Realty
1154 Fairgrounds Road S
Clearview, Ontario
Embrace Country Living! Beautiful Renovated Bungalow with Pastoral/ Sunset Views and Privacy. Fabulous Historic Barn with Much Potential! This Well-Preserved Barn has been Lovingly Maintained and Features a New Metal Roof (2023). Currently used as a Charming Hangout Space, the Barn Boasts Soaring Ceilings, Original Beams, and a Timeless Rustic Aesthetic. This Solid Structure with Spacious Interior Offers Endless Possibilities~ Convert it into an Event Space, Workshop, Studio or Create the Space that Aligns with your Vision. Situated on an Impressive 2.67 Acre Lot~ ~Close Proximity to all Amenities of Southern Georgian Bay~ Minutes to Downtown Collingwood/ Creemore and Stayner, Champion Golf Courses, Private Ski Clubs, Worlds Longest Freshwater Beach, Snowmobile Trails, Hiking/ Biking Trails, 20 Minutes to Blue Mountain Village and just over 1 Hour to Toronto Pearson Airport. This Home is Filled with Character and Charm! Highlights and Enhancements Include *Upgraded Kitchen 2020~ *Stainless Steel Appliances *Painted in Neutral Colour Palette *New Plumbing Installed 2020 *Water Treatment System (UV Light) 2020 *Newer Roof *New Septic 2020 *New Electrical 2020 (Panel 2020) *Ceiling Shiplap *Modern Chic Bathroom 2020 *Refinished Original Hardwood on Main Level 2020 *Some New Windows 2020 *Designer Lighting *Exterior Doors 2020 *Furnace/ HVAC 2020 *Spray Foam Insulation 2020 *Vinyl Siding 2020 *22X16 Ft Deck with Waterfall Stairs 2022 *Walk Out to Deck and Front Porch *Partially Finished Basement with Living Room, Gym and Ample Storage. Create your Four Season Lifestyle~ Take a Stroll in Historic Downtown Collingwood and Discover Boutique Shops, Restaurants and Cafes, Art, Culture and all that Southern Georgian Bay has to Offer. Take a Drive in the Countryside, Explore Natural Caves, Waterfalls and Lavender Farms. Visit a Vineyard, Orchard or Micro-Brewery. A Multitude of Amenities for All! Watch the Virtual Tour! (id:58919)
RE/MAX Four Seasons Realty Limited
24 Abby Drive
Wasaga Beach, Ontario
Welcome to 24 Abby Dr, a stunning 3-storey townhouse in Wasaga Beach featuring over $40,000 in premium builder upgrades and a bright, modern layout just 5 minutes from Beach 1. This beautifully finished home offers sleek laminate flooring throughout, upgraded tile on the main level and in the kitchen, stained oak railings, upgraded window coverings, and pot lights on all three levels, creating a warm and elegant ambiance throughout. Enjoy the comfort of central A/C, all appliances included, and the convenience of second-floor laundry. The spacious 10x18 deck off the family room and multiple rooms offer serene views of the golf course, bringing a peaceful retreat right to your home. With a 3-car driveway, ample storage, and a prime location near Walmart, grocery stores, restaurants, a new rec complex, library, and future high school, this move-in-ready home delivers the perfect blend of luxury, lifestyle, and convenience. (id:58919)
North 2 South Realty
27 Conservation Way
Collingwood, Ontario
Available October 1, 2025 through to April 30, 2026. Located in one of Collingwood's most sought-after communities, this stunning home is set on a premium lot backing onto a private tree line with serene views of the pond and Cranberry Golf Course. Step inside and be impressed by the thoughtful upgrades throughout. The chefs kitchen features stainless steel appliances, a gas stove, granite countertops, and a spacious island ideal for entertaining. The open-concept design flows seamlessly to the dining and living areas, highlighted by wall-to-wall windows that showcase the beauty of nature and a cozy fireplace for those crisp evenings. Upstairs, you'll find two generously sized bedrooms, including a primary retreat with a 3-piece ensuite, a walk-in closet with custom built-ins, and an additional 4-piece bath. The fully finished lower level adds even more living space, complete with a versatile entertainment area, a 3-piece bathroom, and a finished laundry room. Community amenities include a seasonal in-ground saltwater pool, a fitness centre, and a stylish party room with billiards. Enjoy added convenience with a spacious back patio and direct proximity to visitor parking. Flexible Options: October, November & April: $2,800/month and Prime Ski Season (Dec to Mar): $4,500/month. Perfect for those seeking a seasonal escape or a cozy home base for ski season. (id:58919)
Chestnut Park Real Estate
86 Antigua Drive
Wasaga Beach, Ontario
Welcome to this solid 3-bedroom brick bungalow, perfectly set on a spacious 104 x 150 ft lot in a mature and highly desirable neighbourhood. Surrounded by tall trees and well-kept homes, this property offers the kind of privacy and peaceful setting that;s becoming harder to find.Step inside to a bright layout designed for comfortable living. The heart of the home features a spacious living room filled with natural light, a large dining area perfect for family gatherings, and a spacious kitchen with all-new stainless steel appliances. Step outside the back door to a large deck where you can BBQ and Enjoy the privacy of your backyard The oversized garage provides plenty of room for vehicles, storage, or a workshop, with convenient inside entry through a breezeway. This breezeway which could double as a mudroom, connects directly to the newly updated lower level, offering extra finished living space that can serve as a family room, home office, gym, or guest suite, whatever suits your lifestyle.Perfect for those seeking the ease of one-level living, this home also appeals to anyone who values a mature yard, extra space, and privacy. With lots of parking, there's room for boats, trailers, or recreational vehicles. The lot also offers the potential to add on to the home or build an additional garage or shop to suit your needs. (id:58919)
Royal LePage Locations North
3205 Mosley Street
Wasaga Beach, Ontario
Waterview! Nestled on the sandy shorelines of Wasaga Beach, presenting this 2-yr old detached bungaloft offering 3beds, 3 bath approx 2200sqft of living space on premium 50ft corner lot steps to schools, parks, beaches, recreation, conversation, shopping, & much more! Short drive to Collingwood, Blue Mountain, & HWY 400 providing amazing connectivity. Purchase a new home on a budget in a developed neighborhood down the street from beach access. Two-car garage w/ large driveway (no sidewalk) provides ample parking. Bungaloft layout ideal for first time home buyers, buyers looking to downsize or buyers looking for a primary bedroom on the main level. Step into the split level bright foyer w/ access to the garage. Explore the expansive dining & living space w/ gorgeous fireplace. Eat-in gourmet kitchen w/ modern cabinetry, quartz counters, & accent colored center island W/O to rear deck. Main-lvl large primary bedroom w/ 3-pc ensuite. Head upstairs to find a small loft (can be used as an office or sitting area), two additional beds & 5-pc bath ideal for guests or kids. Full sized bsmt awaiting your vision (can be converted to recreational space, in-law suite or rental). Enjoy a fully fenced private backyard ideal for summer entertainment & pet lovers! (id:58919)
Cmi Real Estate Inc.
17 Vivian Lane
Orillia, Ontario
Welcome to 17 Vivian Lane, a charming 3-bedroom, 2-bathroom home in the heart of Orillia, perfect for first-time buyers or those looking to downsize without sacrificing comfort or lifestyle. Situated on a quiet, dead-end street, this property offers peace, privacy, and a true sense of community. Step inside to a warm and inviting living room, ideal for relaxing evenings or hosting friends. The functional kitchen provides ample counter space and generous storage, making meal preparation both easy and enjoyable. The three bedrooms are comfortable and versatile which is perfect for family living, welcoming guests, or setting up a dedicated home office. The finished basement expands your living space, offering endless possibilities for a recreation room, home gym, or hobby area. Out back, you'll find a private and peaceful yard complete with an enclosed gazebo, your own year-round retreat for morning coffee, evening wine, or entertaining in comfort no matter the weather. The yard also offers space for a small garden, children's play, or simply unwinding outdoors. The single-car garage adds convenience with secure parking and extra storage. Located in a friendly, welcoming neighborhood, this home provides easy access to schools, parks, shopping, and dining. Orillia's natural beauty is close at hand, with scenic trails, sandy beaches, and the sparkling waters of Lake Couchiching just minutes away. Whether you're starting your homeownership journey or seeking a simpler lifestyle, 17 Vivian Lane delivers comfort, location, and charm in one inviting package. There is a small Common Elements Fee of $70/month that covers road maintenance, garbage removal and insurance on the private road. (id:58919)
Century 21 B.j. Roth Realty Ltd.
72 Georgian Grande Drive
Oro-Medonte, Ontario
Welcome to Oro-Medonte's most coveted country estate community, where nature and luxury living converge. Nestled on a tranquil one-acre lot this newly built 6-bed, 6-bath residence showcases over 5,400 sq ft of thoughtfully designed living space, blending contemporary sophistication with timeless country charm. At the heart of the home, a chefs kitchen with dramatic black cabinetry, integrated premium appliances and an oversized island creates the perfect setting for family get-togethers. Expansive interiors are defined by soaring ceilings, sun-filled spaces and exquisite finishes throughout. The main-floor primary suite is a private sanctuary with a spa-inspired ensuite featuring a steam shower and a boutique-style walk-in closet. Upstairs, three additional bedrooms, media lounge and heated bathroom floors ensure comfort for all. The fully finished lower level offers a gym, rec room, office and two additional bedrooms, with plenty of natural light. Modern conveniences are seamlessly integrated, including smart-home tech, dog wash station, EV charger, extra-deep garages, and a sprawling deck overlooking the natural landscape. Life in Braestone extends beyond the home - Everything is designed for a simpler yet refined way of life. You can walk, bike, or cross-country ski along community trails, enjoy tobogganing and skating in winter, or summer baseball on Braestone's own playing field. Annual traditions include maple sap collection at the sugar shack, along with harvests around the communal fruit orchard and kitchen garden. Located on 566 acres of private, tranquil land, Braestone feels worlds away yet perfectly connected - just minutes to golf, dining, skiing and a short drive to Barrie and Orillia, or Toronto in just over an hour. Arriving here is an experience in itself: a winding country road beneath a leafy canopy past horse paddocks and entrance through a stone gateway. This is luxury country living modern, connected, and deeply rooted in community and nature. (id:58919)
Psr
145 Greer Street
Barrie, Ontario
Stunning 2 Story Townhome at Prime Location of Barrie, 1660 Sf Above Grade, Bright and Spacious, Open Concept Kitchen and Living Room, Quartz Counter Top, Stainless Steel Appliances, Laundry Upstairs, Master Bedroom with a Private Ensuite and Frameless Glass Shower. Only a Few minutes Drive to Go Station, Highway 400, Lake Simcoe, Shopping, Restaurants and Much More. (id:58919)
Homelife New World Realty Inc.
208 - 1 Chef Lane
Barrie, Ontario
Available as of November 1st. 1 Bedroom, 1 Bathroom. Spacious Kitchen Has Centre Island, Stainless Steel Appliances: Fridge, Stove, Dishwasher. Inviting Open Concept Living Area, Tasteful Flooring. In Unit Laundry Room. Great Commuter Location Only Steps from the GO Station, High School, Close to Hwy 400, Parks, Restaurants, Groceries and much more. Everything for a Comfort Lifestyle! (id:58919)
Royal LePage Premium One Realty
2955 Pinecone Trail
Severn, Ontario
Welcome to your dream country estate. This meticulously crafted 3,300 sq ft custom-built home sits on 2.35 acres of peaceful countryside along the highly coveted Pine Cone Trail, offering a rare blend of thoughtful design, exceptional craftsmanship, and modern comfort. Inside, youll find handcrafted solid pine shaker-style doors, a striking solid oak staircase, in-floor radiant heating, and on-demand hot water for ultimate comfort and energy efficiency. The main floor features a spacious primary suite with a generous ensuite, soaker tubs on both the main and upper levels, and patio doors leading to the backyard. A separate games and entertainment room offers the perfect space for hosting family and friends. Enjoy 9-foot ceilings and floor-to-ceiling windows across the back of the home, creating a bright, open atmosphere that effortlessly blends indoor and outdoor living. The oversized attached garage (27' x 28') includes 8' high by 9' wide doors, a dedicated generator panel, and plenty of space for storage or hobbies. A trailer plug-in post is located just outside ideal for RV owners. Outdoors, the backyard is an entertainers paradise, featuring over 1,000 sq ft of patio stone, a one-year-new gazebo, a hot tub, and your own private pool. A fire pit and regulation-size horseshoe pit add even more enjoyment to this incredible outdoor space. Out front, an inviting covered porch is the perfect spot to sip your morning coffee and listen to the birds. This exceptional property combines rural tranquility with luxury living. Located just 15 minutes from Orillia, minutes to the village of Washago, and close to Lake Couchiching and the Trent-Severn Waterway, this is a rare opportunity to enjoy space, quality, and convenience all in one. (id:58919)
Coldwell Banker The Real Estate Centre
56 Bannister Road
Barrie, Ontario
Welcome to this bright and beautifully designed detached home! Featuring 4 spacious bedrooms and 3 beautifully appointed bathrooms. The open-concept main floor that seamlessly blends the kitchen, dining, and living areas perfect for both daily living and entertaining. Outside, enjoy the beautifully updated backyard professionally landscaped and ready for relaxing summer evenings or weekend gatherings. Set in a desirable neighborhood, this move-in ready home checks all the boxes for style, space, and convenience.*For Additional Property Details Click The Brochure Icon Below* (id:58919)
Ici Source Real Asset Services Inc.
2866 Concession B Road
Ramara, Ontario
Beautifully maintained 3-bedroom bungalow on a generous lot in the sought-after lakeside community of Brechin. Just steps from the end of the street, enjoy deeded access to beautiful Lake Simcoe, perfect for swimming, canoeing, and year-round recreation. This home features THOUSANDS in upgrades, including updated roof, water system, new flooring (2025), a stylish butcher block kitchen, and a bright open-concept layout designed for modern living. Whether you're entertaining guests or relaxing with family, the flow and finish of this home make every day feel special. Located just minutes to Orillia and Beaverton, with easy access to Casino Rama, schools, dining, provincial parks, and more, this property offers the perfect blend of convenience and tranquility. Don't miss your chance to enjoy lakeside living in a peaceful setting! (id:58919)
Homelife Excelsior Realty Inc.
2955 Pinecone Trail
Severn, Ontario
Welcome to your dream country estate. This meticulously crafted 3,300 sq ft custom-built home sits on 2.35 acres of peaceful countryside along the highly coveted Pine Cone Trail, offering a rare blend of thoughtful design, exceptional craftsmanship, and modern comfort. Inside, youll find handcrafted solid pine shaker-style doors, a striking solid oak staircase, in-floor radiant heating, and on-demand hot water for ultimate comfort and energy efficiency. The main floor features a spacious primary suite with a generous ensuite, soaker tubs on both the main and upper levels, and patio doors leading to the backyard. A separate games and entertainment room offers the perfect space for hosting family and friends. Enjoy 9-foot ceilings and floor-to-ceiling windows across the back of the home, creating a bright, open atmosphere that effortlessly blends indoor and outdoor living. The oversized attached garage (27' x 28') includes 8' high by 9' wide doors, a dedicated generator panel, and plenty of space for storage or hobbies. A trailer plug-in post is located just outside ideal for RV owners. Outdoors, the backyard is an entertainers paradise, featuring over 1,000 sq ft of patio stone, a one-year-new gazebo, a hot tub, and your own private pool. A fire pit and regulation-size horseshoe pit add even more enjoyment to this incredible outdoor space. Out front, an inviting covered porch is the perfect spot to sip your morning coffee and listen to the birds. This exceptional property combines rural tranquility with luxury living. Located just 15 minutes from Orillia, minutes to the village of Washago, and close to Lake Couchiching and the Trent-Severn Waterway, this is a rare opportunity to enjoy space, quality, and convenience all in one. (id:58919)
Coldwell Banker The Real Estate Centre Brokerage
181 Collier Street Unit# 206
Barrie, Ontario
SUN-FILLED 1,200 SQFT CONDO STEPS FROM DOWNTOWN & THE WATERFRONT! Nestled in one of Barrie's most desirable buildings, this condo offers an exceptional lifestyle, top-tier amenities, and an unbeatable location. Just steps away from the city's vibrant waterfront, shops, dining, and public transit. This bright and spacious unit boasts an open-concept living area that flows effortlessly, making it ideal for everyday living and entertaining. The primary bedroom features a private ensuite, and a walk-in closet in the hallway provides ample storage space. A second bedroom and full bath provide additional versatility for guests or a home office. Step out onto your enclosed balcony and soak in the serene atmosphere, a perfect spot to start your day or unwind in the evening. The Bay Club's unparalleled amenities include a state-of-the-art gym, a sparkling pool, a relaxing sauna, a workshop for your DIY projects, a tennis court for active recreation, and even a games room and library for leisure. With a prime location and everything you need at your fingertips, this #HomeToStay is your gateway to enjoying the best that Barrie offers. (id:58919)
RE/MAX Hallmark Peggy Hill Group Realty Brokerage
4094 Granny White Side Road
Tay, Ontario
Top 5 Reasons You Will Love This Home: 1) Filled with character and charm, this home's thoughtful layout pairs beautifully with the natural features of the surrounding property 20 Enjoy over 11-acres of hardwood forest, offering unmatched privacy while being just minutes from Highway 400, Georgian Bay, ski hills, and everyday amenities 3) The primary bedroom includes a semi-ensuite and a private balcony, creating a peaceful retreat with forest views 4) The spacious great room with vaulted ceilings and a stunning wall of windows opens to the back deck, seamlessly blending indoor comfort with the beauty of the outdoors 5) Detached double-car garage equipped with additional power, plumbing, and venting for a wood stove, plus a lean-to for extra storage or workspace 2,104 above grade sq.ft. plus a partially finished basement. Visit our website for more detailed information. (id:58919)
Faris Team Real Estate Brokerage
3327 9 Line
Bradford West Gwillimbury, Ontario
Set on approximately 7.7 acres of pristine countryside, 3327 9th Line is a breathtaking custom-built country retreat home, offering a perfect blend of rustic charm, modern luxury, and masterful craftsmanship. Natural elements refine this one-of-a-kind residence, surrounded by lush gardens and framed by sweeping landscapes. Featuring 3+1 bedrooms and 4 bathrooms , this stunning majestic architectural home welcomes you with grand lodge-style interiors enhanced by natural stone, rich wood beams, and exquisite millwork. The heart of the home is a soaring great room, showcasing a dramatic 33-foot stone fireplace and a full wall of windows that flood the space with natural ligth and panoramic views. The gourmet kitchen, blending old-world character with modern finishes, flows seamlessly to a spacious deck and BBQ area - ideal for outdoor entertainin against the backdrop of the expansive property. Upstairs, the private primary suite offers a true sanctuary, complete with a spa-like ensuite featuring a walk-in glass shower, soaking tub, and walk-in closet. The finished walkout basement extends the living space with a full bar, recreation room, gym area, guest bedroom, full bath, and a rejuvenating steam room for total relaxation. Enjoy cozy evenings gathered around two gas fireplaces or the charming wood-burning fireplace, with in-floor heating warming all tiled areas and a whole-house sound system providing ambience throughout. A spacious 3-car garage equipped with an EV charger, plus a fully self-contained loft apartment (complete with kitchen, bedroom, and bath), offers incredible flexibility for guests, family, or rental potential. Additional features include a Generac generator, large workshop shed, sprinkler system, fibre optic internet, and a wired security system - ensuring complete peace of mind. This is country living at its finest, where timeless natural beauty meets luxurious modern comfort in a truly unparalleled setting. (id:58919)
Royal LePage Rcr Realty
64 Mabern Street
Barrie, Ontario
Welcome to 64 Mabern St, tucked in Barries sought-after south end. This beautifully maintained 3-bedroom, 3-bathroom home offers 2,100 square feet of stylish living space with soaring 9-foot smooth ceilings throughout. Step into the impressive foyer, where high ceilings and an open-concept design create a bright, airy first impression perfect for both lively gatherings and relaxed everyday living. The spacious lot allows parking for two vehicles on the driveway, plus a two-car garage with direct access to the laundry room. This laundry space is thoughtfully outfitted with built-in cabinetry, a generous wood countertop, and a side-by-side washer and dryer for convenience and organization. The sun-filled main floor features pot lights throughout and a spacious living area combined with the dining space, creating a warm, inviting hub for both daily life and entertaining. The modern kitchen boasts stainless steel appliances, an oversized quartz island, and sleek, contemporary finishes. Upstairs, you'll find three generous bedrooms, including a spacious and private primary retreat with two walk-in closets, a 4-piece ensuite featuring double sinks and a large glass stand-up shower, plus a walk-out balcony the perfect spot for morning coffee. The second floor also offers a full 4-piece main bathroom for family or guests, as well as a versatile den with it's own closet that can serve as a home office or playroom. The fully fenced backyard is ideal for children, pets, and seasonal entertaining, complete with a large gazebo and plenty of space for summer cookouts and relaxed outdoor living. Ideally located near schools, parks, trails, shopping, and Highway 400, this home delivers the space, style, and setting for a truly exceptional lifestyle. (id:58919)
Forest Hill Real Estate Inc.
161 Forest Harbour Parkway
Tay, Ontario
Welcome to 161 Forest Harbour Parkway where timeless design meets modern comfort in a house that truly feels like home. Built in 2012 and beautifully upgraded in 2025 with a fully finished basement, this 4-bedroom, 3-bathroom gem offers approximately 2,200 sq ft of warm, inviting living space on a private 0.43-acre lot. Step inside to an open-concept main floor that's perfect for hosting, with seamless flow between the kitchen, dining, and living areas. Downstairs, the finished basement adds a bright rec room, guest space, and flexible bonus areas you'll actually use. Step outside to enjoy a spacious yard, rear deck and patio for entertaining, plus a covered front porch ideal for peaceful mornings. The double garage and 6-car driveway give you plenty of space for family, friends, or toys. Walk to Forest Harbour Park and beach just down the road. Close to Tay Trails, skiing, and Georgian Bay. 5 minutes to Highway 400 30 minutes to Barrie 35 minutes to Orillia Under 90 minutes to the GTA Forced air furnace, central air conditioning, and all appliances included. This is the kind of property that welcomes you in and makes it hard to leave. (id:58919)
Century 21 B.j. Roth Realty Ltd.
3 Andean Lane
Barrie, Ontario
Location, Location!! Fall in love with this European style Townhome In Bear Creek Ridge. 5 Years New, Modern, Bright & Open Layout. 2 Spacious Bedrooms, Master Has Walk-in Closet. 2 Baths. Enjoy the benefit of a Den for an office or rec-room in the ground level Basement with Walk Out and Bathroom for convenience. Great Kitchen With SS Appliances, 8' Island/Breakfast Bar. Laundry in Place. Enjoy The big 14'X10' Balcony. Great Location on The South West Of Barrie. Only minutes to Schools, Costco, Shopping, Dining & Entertainment. Easy Commute To GTA by 27 & 400 Hwys. The Utilities are Additional. Pictures were taken between Tenants. Book your showing today! Quick closing available. (id:58919)
Right At Home Realty
70 Robert Street S
Wasaga Beach, Ontario
Tucked away on a quiet court just minutes from the sandy shores of Wasaga Beach, this beautifully appointed 2+1 bedroom, 2 bath bungalow offers the perfect blend of comfort, privacy, and style all on one level. Built in 2016, this home sits on a landscaped lot with an impressive 400 sq ft detached garage, ideal for a workshop, storage, or additional parking. Inside, you'll find high-end finishes throughout, including luxurious solid stone countertops in the kitchen and bathrooms, engineered vinyl plank flooring, and stainless steel appliances. The eat-in kitchen is bright and functional, seamlessly connecting to the main living space, where a full wall of windows floods the room with natural light and brings the outdoors in. The primary bedroom features a semi-ensuite bath and overlooks a private stone patio complete with a charming pergola your own peaceful retreat for morning coffee or evening relaxation. The second bedroom is generously sized, and the additional room offers flexibility as a guest space, office, or hobby area. Outside, the inground sprinkler system keeps both the lawn and flower gardens lush and thriving. With its low-maintenance exterior, premium finishes, and unbeatable location just a short stroll to the beach, this home is ideal for downsizers, retirees, or anyone looking to enjoy life by the water in style. Don't miss your chance to live in one of Wasaga's most desirable settings private, modern, and move-in ready! (id:58919)
Forest Hill Real Estate Inc.
148 Thicketwood Avenue
Barrie, Ontario
Welcome to the beautiful 1 year old detached home situated in south Barrie. Upgraded home including 5 bedroom and 3.5 washroom with 2 primary bedrooms with walk out basement. This luxury 2935 sq. ft. detached home, built by Sorbara Group, thoughtfully designed for modern living, situated on a premium lot backing onto protected greenspace. High end finishes include Quartz countertops, hardwood flooring, stained oak stairs, smooth 9 feet ceiling on main-floor and a glass-enclosed shower in the primary ensuite. Located just minutes from highway 400 , minutes to the Go station, shopping centers, Costco, golf courses, and a lake. (id:58919)
RE/MAX Realty Services Inc.
197 Escarpment Crescent
Collingwood, Ontario
Seasonal winter rental in Cranberry Village. Cosy and updated 2 bedroom 2 bath fully renovated, fully equipped bungalow condo. Winter season rental plus utilities, cable and internet. Master bedroom with ensuite queen bed, 2nd bedroom with double bed. Gas fireplace thermostat controlled. TV; laundry facilities, parking, snow removal and garbage pick up. Great location, short drive to ski hills, Village at Blue Mountain and downtown Collingwood. Located in a mature Cranberry Village / Living Stone Golf Resort. Bus/shuttle outside parking entrance to downtown Collingwood and Blue Mountain. (id:58919)
Chestnut Park Real Estate
207 Escarpment Crescent
Collingwood, Ontario
Now available for winter seasonal rent! List price is 4 months starting December 2nd, dates flexible. Luxurious Living Waters Resort Townhouse in Collingwood, Ontario - Fully Furnished & Turn-Key. This stunning, fully furnished townhouse offers a unique reverse plan layout w/ 3 beds, two bath, & a spacious new beautifully private deck. Whether you're seeking a vacation retreat or a city escape, this turn-key gem is ready to exceed your expectations. Offering loads of space, this unit has been perfectly updated & designed by it's current owners- a large extended deck for entertaining w/ new patio furniture fire table & BBQ, open plan living inside, gorgeously styled throughout, all decor included, new upgraded appliances, truly the ideal property! Step into a world of sophistication & comfort as you enter this meticulous townhouse. The modern kitchen is a chef's dream, featuring high-quality appliances, ample counter space, & stylish cabinetry. Whether you're preparing a feast or a quick snack, this kitchen has you covered. The 3 good size bedrooms provide a peaceful retreat after a day of adventure. The main bedroom boasts an ensuite bathroom for added convenience, while the other bedrooms are perfect for guests, family, or a home office. This area is known for its tranquility & natural beauty, offering walking trails, golf courses, & fab views of the Blue Mountains. Take advantage of the nearby outdoor activities, including skiing, hiking, & water sports. This townhouse comes fully furnished, making your move-in process a breeze. Just bring your suitcase & you're ready to start enjoying the resort lifestyle from day one. Discover the convenience of being close to shopping, dining, & entertainment options, ensuring that everything you need is w/in easy reach. Don't miss your chance to own this stunning, fully furnished Collingwood townhouse. Whether you're seeking a serene escape or a part-time residence, this turn-key property is a rare find. Book your tour now! (id:58919)
Royal LePage Locations North
207 Escarpment Crescent
Collingwood, Ontario
Luxurious Living Waters Resort Townhouse in Collingwood, Ontario - Fully Furnished & Turn-Key. This stunning, fully furnished townhouse offers a unique reverse plan layout w/ 3 beds, two bath, & a spacious new beautifully private deck. Whether you're seeking a vacation retreat or a year-round residence, this turn-key gem is ready to exceed your expectations. Offering loads of space, this unit has been perfectly updated & designed by it's current owners- a large extended deck for entertaining w/ new patio furniture fire table & BBQ, open plan living inside, gorgeously styled throughout, all decor included, new upgraded appliances, truly the ideal property! Step into a world of sophistication & comfort as you enter this meticulous townhouse. The modern kitchen is a chef's dream, featuring high-quality appliances, ample counter space, & stylish cabinetry. Whether you're preparing a feast or a quick snack, this kitchen has you covered. The 3 good size bedrooms provide a peaceful retreat after a day of adventure. The main bedroom boasts an ensuite bathroom for added convenience, while the other bedrooms are perfect for guests, family, or a home office. This area is known for its tranquility & natural beauty, offering walking trails, golf courses, & fab views of the Blue Mountains. Take advantage of the nearby outdoor activities, including skiing, hiking, & water sports. This townhouse comes fully furnished, making your move-in process a breeze. Just bring your suitcase & you're ready to start enjoying the resort lifestyle from day one. Discover the convenience of being close to shopping, dining, & entertainment options, ensuring that everything you need is w/in easy reach. Don't miss your chance to own this stunning, fully furnished Collingwood townhouse. Whether you're seeking a serene escape or a permanent residence, this turn-key property is a rare find. Book your tour now! (id:58919)
Royal LePage Locations North
153 - 30 Ramblings Way
Collingwood, Ontario
Welcome to Rupert's Landing, an extremely desirable waterfront community located in Collingwood on the pristine waters of Georgian Bay! Waterfront living at it's best! This resort-style development offers an exceptional lifestyle, you just can't go wrong with the available amenities!! A private marina, a recreation centre, tennis and pickleball courts, a pool, sauna, hot tubs, and a games room. You will never get bored again!! And this unit has so much to give, even a water view! It has been lovingly updated over the years, with beautiful new flooring, a reengineered stairwell with a built-in display case, and a large, exclusive storage closet unique to this condo. It also features an extra-large balcony with glass panels, gorgeous gas fireplace, new carpeting on the stairs, updated bathrooms, and a wonderful den off the primary bedroom, complete with its own private walkout balcony (the den could be converted back into a third bedroom). The list goes on and on! The location is ideal as well, with skiing, golfing, hiking, biking and swimming all literally on your doorstep. Take the trails into Collingwood town for dining and shopping, or access Blue Mountain hills within a 5 minute drive!! The best of what Southern Georgian Bay has to offer is just steps away! Ideal as a weekend retreat, or great rental for investors, even a lovely permanent home, you just can't go wrong with this property and price point! Enjoy the 4 season lifestyle to it's fullest at Rupert's Landing!! (id:58919)
Royal LePage Locations North
32 Basswood Circle
Oro-Medonte, Ontario
CUSTOM EXECUTIVE HOME WITH AN EXPANSIVE INTERIOR ON 3/4 OF AN ACRE OF PROPERTY! Discover this custom-built bungalow nestled in the prestigious Arbourwood Estates neighbourhood. Sitting on an expansive 147 x 223 ft lot, this 3/4-acre property boasts professionally landscaped grounds that provide tranquility and ample space for outdoor living and entertaining. Step inside over 2,300 sq ft of above-grade living space featuring elegant hardwood flooring and neutral paint tones throughout the main living areas. The spacious eat-in kitchen shines with stainless steel appliances, warm-toned cabinetry, a granite-topped island, and a walkout to the deck, perfect for summer barbecues. Entertain effortlessly in the combined dining and living room, highlighted by a cozy gas fireplace, or unwind in the inviting family room featuring a charming wood-burning fireplace and an open connection to the kitchen. The primary bedroom is complete with a garden door walkout, a 5-piece ensuite with a jetted tub, and a walk-in closet. Two additional main floor bedrooms offer comfort and versatility, while the partially finished basement includes a fourth bedroom. The home’s stunning curb appeal features a striking stone and stucco exterior, grand columns, arched windows, a covered front entry, and a 2-car garage with ample driveway parking. Located close to Lake Simcoe, Brewis Park, Shanty Bay P.S., golf courses, the community arena, and just 10 minutes from Barrie’s amenities, this home combines serene living with the convenience of nearby city services. Don’t miss the chance to own this one-of-a-kind property in an exceptional location! (id:58919)
RE/MAX Hallmark Peggy Hill Group Realty Brokerage
82 Melinda Crescent
Barrie, Ontario
Wonderful Opportunity to own a Fully detached home that is Move in Ready! Approximately 1367 sf. 3 bedroom home if you want to become a first time home owner, downsize or add to your investment portfolio. Amazing location within walking distance to Barrie's waterfront park not to mention plenty of shopping nearby with grocery stores, hardware store, restaurants, drug store, bank, auto repair and so much more. Just minutes from newly built Go Station on Gowan Street, Freshly painted, solid hardwood floors, brand new carpet on upper level in 3 generous sized bedrooms. Main floor laundry is just off kitchen. Garage has been used for storage only with other side finished into a den/office/family room. Living room has walk out to patio and fully fenced yard. Dining area with charming window seat faces the yard. Shingles replaced 2020, furnace 2016, water heater 2017. Windows have been replaced over time. Nothing much to do here in the near future plus there is no monthly rental equipment. Move in ready, even the ducts have been cleaned. Please see photos for access to a huge storage/crawl space that is wonderful for seasonal storage and extras. Approx 4 ft high and is insulated and heated. Start with a clean slate and Please note the main level has been virtually staged to show possibilities. Approximately 1367 sf. Definetly worth putting on your Let's see this one List (id:58919)
RE/MAX Hallmark Chay Realty Brokerage
3529 Bayou Road
Orillia, Ontario
Welcome to the lake life you've been dreaming of. Available for the first time in over 60 years, this cherished family retreat on Lake Couchiching is ready for new memories to be made. With 50 feet of private waterfront, a gently sloping beach, and calm, clear waters, this is the kind of property that rarely comes along. Tucked away on a quiet street, this 4-season cottage offers over 1000 square feet of bright, freshly painted living space. The kitchen, living, and dining areas flow effortlessly, all centered around the views that will stop you in your tracks each morning. Eastern exposure means you'll catch those golden sunrises best enjoyed with coffee on the spacious lakefront deck while watching the lake explode with colourful magic!Outside, there's more than enough room to play. The detached 22 x 29 garage offers excellent storage, and the extra-long driveway easily fits 7+ vehicles. The house also features a durable steel roof, adding peace of mind and low-maintenance living. Whether its family weekends, long summer stays, or peaceful off-season getaways, this property offers space, comfort, and timeless charm. Spend your days swimming at your private shallow sandy beach, fishing, or boating, then cruise just minutes across the water to downtown Orillia to shop, dine or explore. With direct access to the Trent-Severn Waterway, you can explore the entire region by boat or take the scenic drive just over an hour from the GTA. Located just across the lake from Casino Rama, catch a top notch show or enjoy a nice meal minutes away. Properties like this don't come along often. Flexible closing available let this be the summer you make the move. (id:58919)
Coldwell Banker The Real Estate Centre Brokerage
3304 Lake St George Blvd
Severn, Ontario
INVITING BUNGALOW ON A GENEROUS 81 X 199 FT LOT ACROSS FROM LAKE ST. GEORGE! This adorable bungalow offers easy one-level living and is ideal for first-time buyers, downsizers, or those dreaming of a charming cottage getaway. Set just across the road from Lake St. George on a mature, treed 81 x 199 ft lot, it’s only 7 minutes to Washago and 15 minutes to Orillia with quick access to Hwy 11. The large front deck is perfect for relaxing or entertaining, while inside, a cathedral-beamed ceiling and open concept layout create a bright, airy feel. Enjoy modern paint tones, easy-care flooring, abundant natural light from expansive sliding glass doors, and a stylish feature wall that adds a touch of personality. The functional kitchen offers ample cabinetry, pantry storage, generous counter space, and included appliances. Two cozy bedrooms include a primary with a double closet, and the main 4-piece bathroom is conveniently combined with laundry. Outdoor enthusiasts will love the nearby boating, fishing, golfing, and beaches, and with parking for four plus an efficient heat pump for heating and cooling, this home is ready for year-round comfort and enjoyment. (id:58919)
RE/MAX Hallmark Peggy Hill Group Realty Brokerage
783-2 Katrina Street
Wasaga Beach, Ontario
To Be Built - Affordable living in the Brightside at River's Edge community. The 'Cheer' townhouse provides 3 bedrooms and 1.5 bathrooms with 1,545 sq ft. As you step inside the home, there is a spacious foyer with a double door closet and 2pc bathroom. The main living area is open concept with plenty of kitchen counter space and a large island with a breakfast bar. Upstairs, you'll find 3 spacious bedrooms and a 4pc bathroom. the primary bedroom 19'X12' has a large walk-in closet and access directly to the bathroom. Laundry is located in the basement. Sod and a paved driveway is included. Visit our sales office at 4 Nicort Rd, Wasaga Beach for additional information. (id:58919)
RE/MAX By The Bay Brokerage
782-3 Katrina Street
Wasaga Beach, Ontario
To Be Built - Welcome to Brightside in the River's Edge community. This 'Thrill' floor plan offers 1,688 sq ft with 3 bedrooms, 2.5 bathrooms and an open concept main floor with a 11'x18' living room. Upstairs, the primary bedroom includes a walk-in closet and 5pc ensuite. Laundry is continently located on the second floor, as well as the second and third bedrooms and 4pc bathroom. Sod and a paved driveway is included. Visit our sales office at 4 Nicort Rd, Wasaga Beach for additional information. (id:58919)
RE/MAX By The Bay Brokerage
3931 Menoke Beach Road
Severn, Ontario
WELCOME HOME TO 3931 MENOKE BEACH ROAD WITH IT'S IMMACULATE CUSTOM BUILT HOME PERCHED ON THE WESTERN SHORES OF LAKE COUCHICHING WHILE BOASTING SPECTACULAR SUNRISES AND A RELAXING LAKESIDE LIVING LIFESTYLE - ONCE INSIDE, YOU ARE GREETED BY A SOARING PINE VAULTED CEILING AND A FLOOR TO CEILING NATURAL STONE FIREPLACE CREATING A WARM AND INVITING ATMOSPHERE - THE OPEN CONCEPT LIVING AREA IS PERFECT FOR ENTERTAINING OR RELAXING WITH IT'S LARGE WINDOWS FRAMING THE PANORAMIC LAKE VIEWS WHILE FILLING THE HOME WITH ABUNDANT NATURAL LIGHT - THE WELL APPOINTED KITCHEN IS IDEAL FOR FAMILY GATHERINGS, FEATURING BUILT IN APPLIANCES AND AMPLE COUNTER SPACE - THERE ARE TWO SETS OF SLIDING DOORS LEADING TO AN ELEVATED DECK OVERLOOKING EXTENSIVE LANDSCAPING AND NATURAL STONE STEPS LEADING TO THE WATER'S EDGE - THE BALANCE OF THE MAIN LEVEL CONTAINS A SPACIOUS BEDROOM, HOME OFFICE OR DEN, 3 PIECE BATHROOM AND A LAUNDRY ROOM WITH INSIDE ENTRY LEADING TO AN OVERSIZE SINGLE GARAGE - THE SPACIOUS PRIMARY SUITE IS SITUATED ON THE UPPER LEVEL LOFT PROVIDING A PEACEFUL RETREAT WITH ITS OWN ENSUITE, WALK IN CLOSET, LARGE STORAGE AREAS AND PRIVATE SITTING AREA WITH FALL LAKESIDE VIEWS - THE FULLY FINISHED WALKOUT BASEMENT PROVIDES ADDITIONAL LIVING SPACE WITH IT'S LARGE REC ROOM, BEDROOM, 3 PIECE BATHROOM AND SEPARATE ENTRY THOUGH SLIDING GLASS DOORS - THIS BEAUTIFUL PROPERTY IS SERVICED WITH NATURAL GAS FORCED AIR HEAT, CENTRAL AIR CONDITIONING, BELL FIBE HIGH SPEED INTERNET - IDEALLY LOCATED ON A QUIET DEAD END ROAD WITH DIRECT AND EASY ACCESS TO THE HIGHWAY 11 CORRIDOR WITH A COMFORTABLE 1.5 HOUR DRIVE TO THE GTA - EMBRACE THE BEAUTY OF WATERFRONT LIVING WHILE BEING CLOSE TO MANY LOCAL AMENITIES INCLUDING ORILLIA'S HISTORIC DOWNTOWN CORE, REC CENTER, GOLF COURSES, SKI HILLS AND TRAILS. (id:58919)
Century 21 B.j. Roth Realty Ltd.
38 Lankin Boulevard
Orillia, Ontario
New Price Exceptional Value in Orillia's Southeast Side with this charming 4-bedroom, 2-bathroom sidesplit situated in one of Orillia's most desirable neighbourhoods. This home is larger than it looks and is a 2 minutes walk to Lake Simcoe and a 15-minute stroll to Moose Beach/Couch, this home delivers incredible value and lifestyle at its new price point. Freshly painted and featuring brand-new carpet, the home is move-in ready yet still offers the opportunity to add your own personal touches over time. The smart 4-level layout includes inside entry from the nearly 30-ft garage, a bright and spacious living/dining area overlooking the 150-ft deep lot, and a cozy breakfast nook perfect for relaxed mornings. Generously sized bedrooms provide plenty of room for family or guests, and the large backyard is ideal for summer get-togethers or quiet weekend downtime. Enjoy being walking distance to parks, kids splash pad, boat launch, schools, rec centre, hospital, downtown shops, restaurants and public transit. More than just a house, this property is your entry into a vibrant, connected community now offered at an unbeatable value! (id:58919)
RE/MAX Hallmark Chay Realty
1415 Cunningham Crescent
Severn, Ontario
Welcome to 1415 Cunningham Cres in Severn! Nestled on the edge of Orillia's desirable North Ward, this lovingly maintained 3-bedroom, 3-bathroom two-storey waterfront home offers the perfect blend of comfort, convenience, and lifestyle. Situated on a peaceful canal with direct access to Lake Couchiching, enjoy effortless boating, fishing, and water sports right from the dock in your own backyard. The main floor features a spacious sunken living room with a cozy gas fireplace and soaring vaulted ceilings, creating a warm and inviting atmosphere, as well as an office, family room, kitchen with pantry and a large dining room. Upstairs you will find 3 bedrooms including a primary with ensuite. You'll also appreciate the space to relax on the large back deck with a pergola, and room for toys in the attached 2 car garage with inside entry, and the peace of mind that comes with a steel roof! Just steps from scenic walking trails and minutes to all amenities, with quick access to Highway 11, this home is ideal for both relaxed living and active lifestyles and could make the perfect family home or weekend retreat. Don't miss this rare opportunity to own waterfront property in one of the area's most sought-after neighbourhoods. (id:58919)
Right At Home Realty
107 - 1095 Mississaga Street W
Orillia, Ontario
This 3 bedroom, 1 bath condo townhouse is an i deal opportunity for first time home buyer or investor to update this home with some sweat equity. The home offers over 1100 sq. ft. of living space, and is conveniently located in close proximity to Hwy 12 and Hwy 11 in Orillia for easy access for commuters and access to Orillia shopping districts. Parks and schools nearby. (id:58919)
Century 21 B.j. Roth Realty Ltd.

