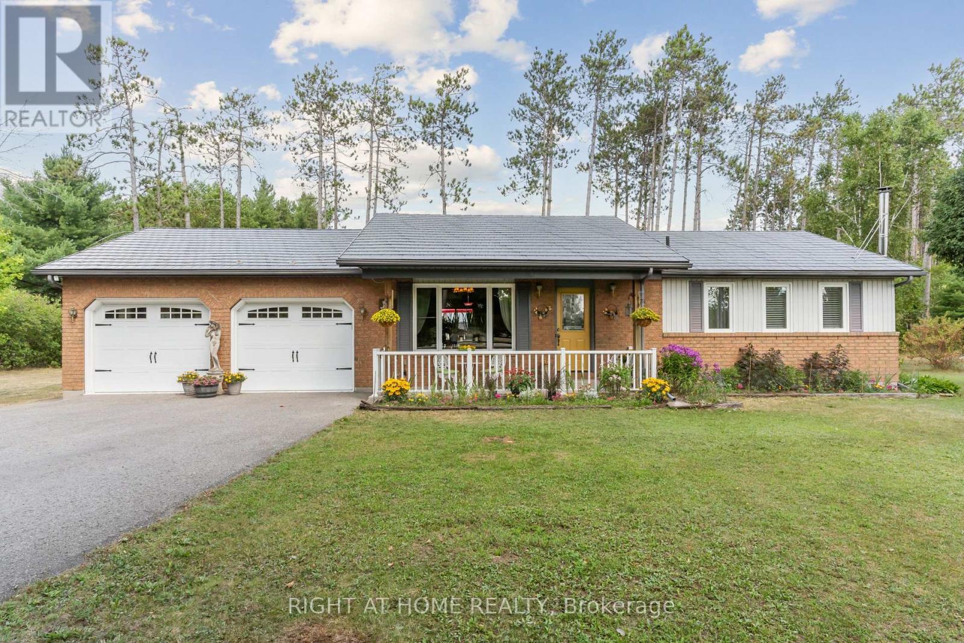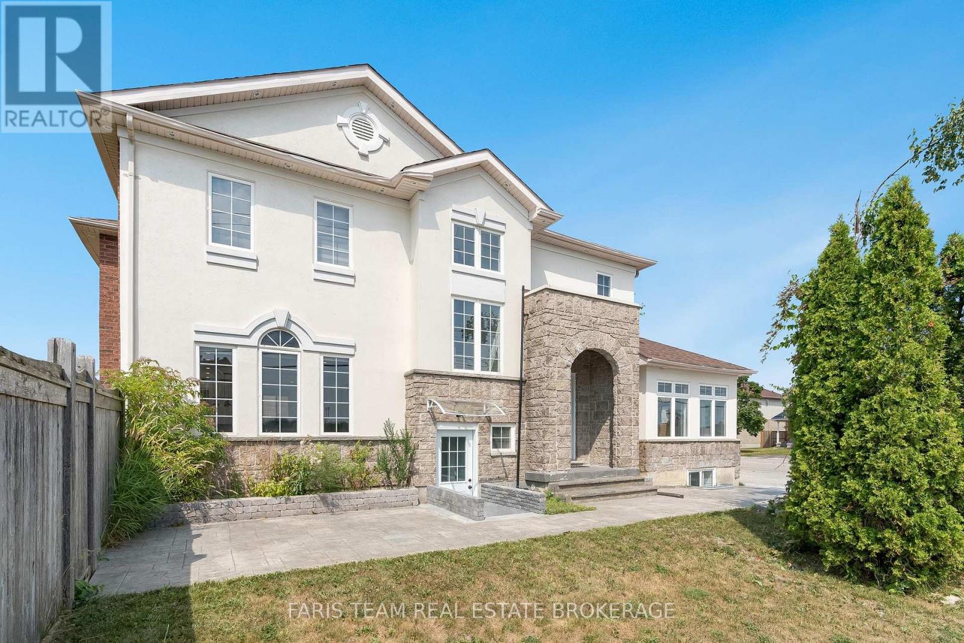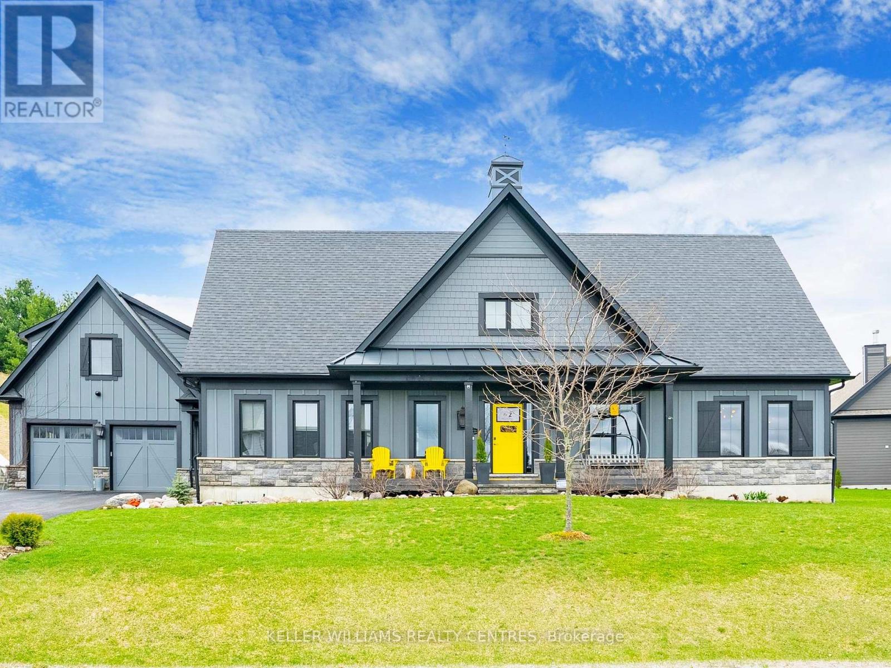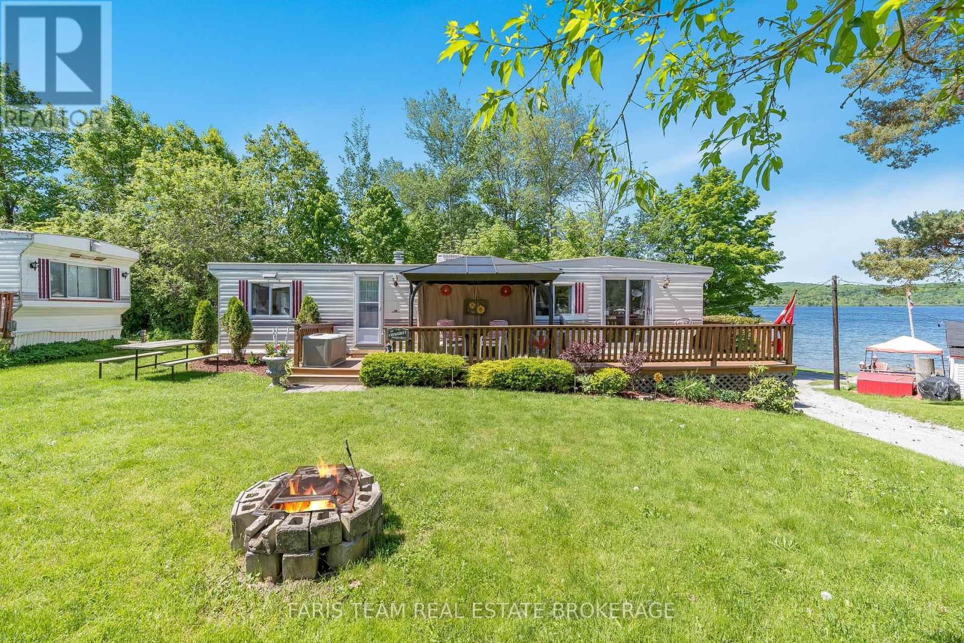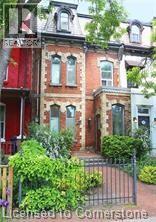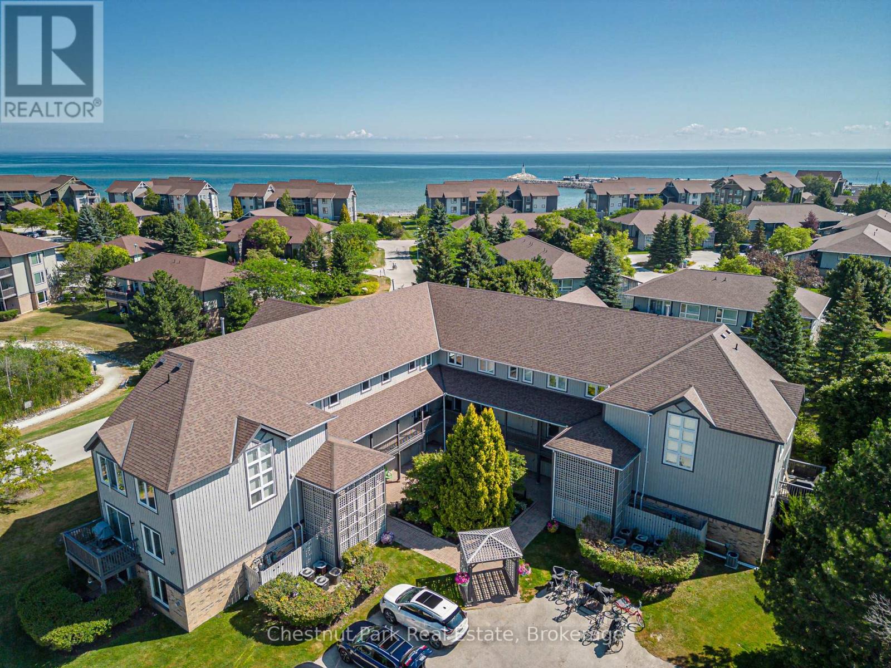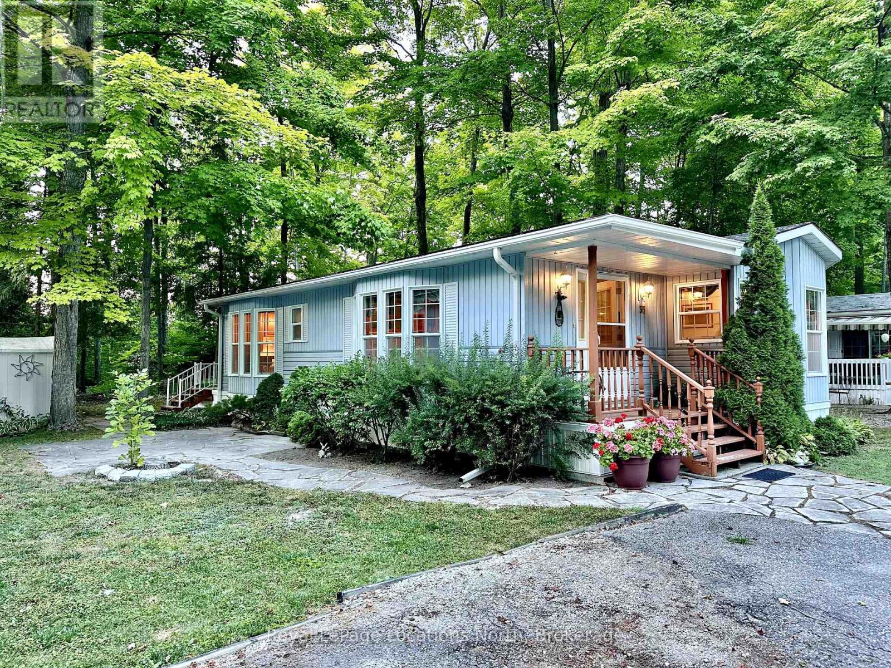104 Sandy Coast Crescent
Wasaga Beach, Ontario
Welcome to 104 Sandy Coast Crescent in Wasaga Beach!! This home is located in the prestigious Stonebridge Community near all amenities including grocery stores, walking trails and of course the Worlds Longest Fresh Water Beach & much more!! This beautiful townhome has 3 bedrooms, 2 bathrooms, and an attached garage. Enjoy the open concept layout with a separate living, dining and kitchen areas. The kitchen has all stainless steel appliances including a dishwasher and nice breakfast peninsula. All appliances are included along with the washer and dryer. Upstairs you will find 3 bedrooms, one of which has a large 2nd floor walk-out to a large covered private deck. Enjoy the patio overlooking the fully fenced backyard; great for entertaining on those hot summer nights! Schedule your viewing today! ***BONUS: Access to the community salt water swimming pool and club house! Available September 1st or Earlier. $2400 / month plus Utilities (id:58919)
RE/MAX Twin City Realty Inc.
6216 Sunnidale Tosorontio Townline
Clearview, Ontario
Looking for a homestead that you can truly enjoy? You found it! Welcome to 6216 Sunnidale Tos. Townline, a gorgeous 2.95 ac property that is unmatched in this area! Gather together comfortably in this country home in the open concept kitchen & dining/living room areas, enhanced by granite kitchen counters, live-edge bar top, hardwood floors, vaulted ceiling, pantry, & entrance closet. Outside, you will appreciate a steel roof and insulated double car garage, providing an add'l entrance to the mud/laundry & powder rooms. The backyard is easily accessible through an opposing door, or sliding patio doors. The Primary bedroom w/2 closets offers an add'l room w/sliding barn door & r/in plumbing for laundry, ensuite, or WIC. Updates to the main bath & A/C (2024) are welcome features! Enjoy the spacious basement while you keep warm beside the wood stove. Grow your own organic black/rasp/gooseberries & currents, and store your canned goods in the w/in basement pantry! Wander outside to a winterized wood barn w/wood floors, metal roof, electrical panel, H2O supply,& compressor. Keep cool w/Dutch door at one end, and garage door at the other. Discover a horse stall, rabbit cages, chicken coop & breeding pen, w/access to outdoor run w/duck & turkey house. There is still space for a workshop & farm equip. storage! The fully fenced-in property boasts large trees, maintained walking trails, outdoor grass arena, paddock, fire pit, hummingbirds, nesting Bluebirds, Morels in spring, & many perennial gardens. Think of all you could grow & harvest to feed your family w/the fenced-in raised vegetable gardens & organized compost area! The stunning koi pond will mesmerize, while you relax on your new deck. Swimming, trout/bass/pike fishing are close by, w/groomed ATV & snowmobile trails woven through numerous forests in this area. High-speed internet, close to amenities (Angus-6 min,Alliston-20 min) & school bus stop right outside your house. Could you picture yourself living here? (id:58919)
Right At Home Realty
2 Vanessa Drive
Orillia, Ontario
Top 5 Reasons You Will Love This Home: 1) This large, legal duplex is ideally situated in the heart of Orillia, offering convenience, walkability, and the rare opportunity to own a high-quality, multi-unit property in a sought-after neighbourhood 2) The primary residence boasts a bright, open-concept layout and a spacious primary bedroom with a private ensuite offering the perfect blend of comfort and style for families or those who love to entertain 3) Enjoy a fully updated kitchen with brand new appliances, refreshed upper level flooring, upgraded stairs, contemporary light fixtures, and sleek new blinds, creating a move-in ready space with timeless appeal 4) The fully legal, self-contained lower level suite offers flexibility for rental income, extended family, or multi-generational living, adding convenience, value, and financial potential to the property 5) Featuring a spacious two-car garage, extended driveway, and elegant stamped concrete surrounding the home, this property combines practicality with stunning curb appeal, with immediate possession of the main house available to make your move seamless. 2,455 above grade sq.ft plus a finished basement. Visit our website for more detailed information.*Please note some images have been virtually staged to show the potential of the home. (id:58919)
Faris Team Real Estate Brokerage
2 Thoroughbred Drive
Oro-Medonte, Ontario
Welcome to Braestone in stunning Oro-Medonte, where country charm meets refined living just an hour from Toronto and minutes to Barrie and Orillia. Set on over an acre, this meticulously crafted bungalow with a finished coach house offers a unique blend of elegance, comfort, and lifestyle. Professionally designed and featured in Apartment Therapy and Graham & Browns social media, the home showcases commercial-grade hardwood flooring, timeless wainscoting, custom lighting, and striking herringbone tile in the entry and kitchen. The chefs kitchen is both stylish and functional, while the serene primary suite features an oversized glass shower and deep soaker tub. Step outside to beautifully landscaped grounds recognized by the local horticultural society. Enjoy the irrigated greenhouse and garden boxes, ideal for any green thumb. Entertain under the pergola-covered patio or relax while pets roam safely with the invisible dog fence. The finished coach house above the garage includes a full bath and upgraded fixtures, perfect for guests, extended family, or work-from-home space. The unfinished basement offers endless possibilities for customization. Braestone is a lifestyle. Enjoy year-round amenities including walking trails, Nordic skiing, berry picking, stargazing, skating, tobogganing, artisan farming, and more. Experience the perfect balance of modern sophistication and peaceful country living. This is more than a home; it's a way of life. (id:58919)
Keller Williams Realty Centres
6 Brown Wood Drive
Barrie, Ontario
This stunning raised bungalow is tucked away in a quiet, family-friendly neighborhood. Step into a welcoming foyer that opens to a functional layout, featuring a open living room, a formal dining room and a bright eat-in kitchen. The all-brick home offers 3 spacious bedrooms and 2 full bathrooms. Enjoy the fully fenced backyard with a generous patio—perfect for gathering, spacious front porch for seating and relaxing, and a unistone walkway that enhances the home’s curb appeal. A double garage and double driveway provide 6 car parking. The furnace central AC and owned water heater have just been replaced, and the shingles were replaced in 2017. A brand-new dishwasher adds to the home’s updates. Ideally located near RVH, Georgian College, Little Lake, schools, highways, shopping, and restaurants. (id:58919)
Sutton Group Incentive Realty Inc. Brokerage
315 Crawford Street
Orillia, Ontario
Prepare to be charmed by this beautifully updated 3-bedroom, 2-bathroom bungalow, ideally located just minutes from Tudhope Beach and with quick access to Hwy 12-perfect for families, downsizers, or commuters seeking a move-in ready home with timeless appeal. Overflowing with pride of ownership, this sun-filled home offers a warm and welcoming living room featuring original hardwood floors, elegant built-in cabinetry, and a stunning new gas fireplace insertcreating the perfect space to relax or entertain. The refreshed eat-in kitchen is both stylish and functional with a large new window, tile backsplash, and sleek stainless steel appliances including a new fridge and dishwasher. The spacious primary bedroom comfortably fits a king-sized bed and offers the convenience of his and hers closets. Downstairs, the fully finished basement adds exceptional versatility with a cozy family room anchored by a second gas fireplace with rich stone surround and crown moulding, a spa-like bathroom with large glass shower, a flexible workout area, a laundry room with included wardrobes, and a private entrance from the garage making it ideal for a future in-law suite. The convenient oversized single-car garage offers a workbench, built-in shelving, electric garage door opener, and interior access to both levels of the home, plus additional exterior doors to the front and rear yards. Outside, enjoy your private backyard retreat featuring a fully fenced yard, mature gardens, stone patio, 10x12 garden shed, and included gazebo. Notable updates include all new windows and 2 exterior doors (2023), attic insulation to R60 (2023), new soffits, fascia, and eavestroughs (2023), interior foundation waterproofing system with lifetime warranty (2018), owned hot water tank (2021), and a resurfaced flat roof (over garage) scheduled for September 2025 at the sellers expense. This home truly has it all-location, charm, and peace of mind. (id:58919)
Royal LePage First Contact Realty
79 Stans Circle
Midland, Ontario
Top 5 Reasons You Will Love This Home: 1) Enjoy breathtaking views of Little Lake, complemented by a spacious private yard, ideal for relaxation and outdoor activities 2) Ideally located in Smith's Trailer Park and Camp, this property offers a perfect seasonal retreat for leisure and tranquility 3) Two bedroom home featuring a full and half bathroom, providing comfortable living spaces for families and guests 4) Retreat and entertain outdoors with a large back deck and a firepit area, and enjoy the added perk of a charming bunkie, a storage shed, and access to an in-ground pool and playground 5) Conveniently close to Midland town centre with easy access to scenic trails, sandy beaches, and local store, all within walking distance along Little Lake. 792 above grade sq.ft. Visit our website for more detailed information. (id:58919)
Faris Team Real Estate Brokerage
290 Gerrard Street E
Toronto, Ontario
Incredible Mixed-Use Opportunity in Prime Downtown East Location! Welcome to 290 Gerrard St E – a versatile and well-maintained mixed-use building in the heart of Cabbagetown South. The main floor features a charming, fully operational café space with high visibility and steady foot traffic – perfect for owner-operators or investors. Upstairs, the spacious upper levels offer thoughtfully laid-out residential units with separate entrances, ideal for rental income or live-work flexibility. Kitchen and floors renovated within the last 3 years on 2nd level. This is a rare opportunity to own a character-rich property that blends commercial exposure with residential convenience. Access to 2nd floor via stairs at back of property. Surrounded by trendy shops, transit, and thriving community energy, this property is perfect for entrepreneurs, investors, or anyone seeking a dynamic Toronto asset. Zoned CR (commercial residential), allowing for various uses and future potential. Laneway suite development opportunity available. **Vacant possession option** (id:58919)
Revel Realty Inc.
701 Johnston Park Avenue
Collingwood, Ontario
Welcome to 701 Johnston Park Avenue! This highly sought-after ground floor unit offers the convenience of no stairs and easy access to the waterfront and recreation center. The one-bedroom, one-bathroom layout features an open concept design, providing a perfect canvas for your personal touches. Enjoy a lovely outdoor patio surrounded by nature, and bask in the brightness of large windows that flood the space with natural light. The unit is equipped with a gas fireplace, a four-piece bathroom, and a primary bedroom with a spacious closet. This property is an excellent choice for those seeking a low-maintenance and economical living option. Experience a wealth of on-site amenities, including two private beaches, nine tennis courts (which include pickleball facilities), and two outdoor pools. Enjoy access to a private marina and over 2 kilometers of waterfront walking trails along Georgian Bay. Additionally, the expansive recreation center features an indoor pool, hot tubs, a sauna, a party room, a fitness center, a children's games room, and much more! Collingwood is renowned for its premier downhill skiing, hiking, and vibrant shopping and dining opportunities. The development boasts a balanced mix of full-time and part-time residents, with rental restrictions in place to ensure ultimate enjoyment for owners. Don't miss this fantastic opportunity! (id:58919)
Chestnut Park Real Estate
3782 Whitecap Drive
Innisfil, Ontario
Prestigiously positioned steps from Kempenfelt Bay, 3782 Whitecap Dr offers a beautifully cared for all brick bungalow on a generous 100 x 155 pool-size corner lot in one of Innisfil's most desirable lakeside communities, complete with private deeded waterfront access. Boasting 2700+ sf of finished living space, this property delivers a rare combination of privacy, space, & neighbourhood prestige. Inside, a spacious open-concept living & dining room seamlessly connects to the bright kitchen. The functional layout includes two walkouts from the dining & family rooms to a large composite deck overlooking a private, treed backyard. The family room features a striking stone wall gas fireplace, creating a warm & inviting gathering space. The main floor also offers a primary bedroom w ensuite, 2 further bedrooms & bathroom. The finished lower level expands the living space with a large rec room with pool table, wet bar, stone wall gas fireplace, perfect for entertaining. Additional space includes a laundry room, workshop, flexible bonus area for a future gym or office, & storage. Exterior features include an extra-wide double garage, interlock driveway, epoxy coated concrete front patio, landscaped shrubs & perennial gardens, irrigation system, storage shed, & Leaf Filter gutter protection. Exceptionally maintained, the home offers a solid foundation for personalization. Simple enhancements such as replacing carpet with hardwood & modernizing the lower level by painting the panelled walls white, adding smooth ceilings, and updating flooring could elevate the style while preserving the homes timeless quality and craftsmanship. Ideally located, this home is just minutes to both the town of Innisfil and Barrie's south end amenities, golf, Friday Harbour, and waterfront recreation. Surrounded by upscale homes and steps to deeded waterfront access, this is a rare opportunity to own a move-in-ready home with room to customize in one of Innisfil's most prestigious enclaves. (id:58919)
Chestnut Park Real Estate Limited
35 The Boardwalk
Wasaga Beach, Ontario
Located in the highly sought-after Park Place 55+ gated community, this charming 2-bedroom, 2-bathroom home is nestled among mature maple trees beneath a stunning forest canopy. Backing onto the golf course, this lot offers exceptional privacy, creating an ideal setting for peaceful mornings or relaxing evenings on the large covered deck. Inside, the thoughtful layout offers all main-floor living for convenience and comfort. The bright dine-in kitchen features a built-in desk, a large bay window that fills the space with natural light, generous counter space and plenty of cabinetry for storage. The living room is equally inviting, with its own bay window, custom built-ins and a cozy gas fireplace. The spacious primary bedroom includes a walk-in closet and a private 2-piece ensuite, while the second bedroom (or den) has direct access to the covered deck. A large 4-piece bathroom and in-home laundry complete the functional layout. Additional highlights include two large parking spaces and a handy storage shed with power. Residents of Park Place enjoy access to a 12,000 sq.ft. recreation centre offering a saltwater indoor heated swimming pool, dry sauna, shuffleboard, billiards, library, gym, horseshoe pits, bocce ball and a full calendar of social events, clubs, and activities. Scenic walking trails and ponds wind through the community, creating a friendly, active and welcoming atmosphere. Located just minutes from shopping, medical services, restaurants multiple golf courses and the famous sandy shores of Wasaga Beach. Park Place is a community where neighbours become family and every day feels like living at a resort. Financials: Land lease $800/month (includes amenities fees). Estimated monthly taxes: Site $37.84, Home $31.75. (id:58919)
Royal LePage Locations North
127 Muirfield Drive Unit# Lower Level
Barrie, Ontario
Located in Ardagh Bluffs, this stunning lower-level 2 bedroom, 2 bathroom, suite offers a spacious 1430sf open-concept design, 9ft ceilings and gleaming high-quality laminated flooring with multi layer insulation. The primary bedroom includes a private ensuite bath. Expansive windows provide an abundance of natural light throughout. The modern kitchen boasts, stainless steel appliances and large breakfast bar which overlooks the living, dining area, and family room, suitable for entertainment. The suite features your own in-suite laundry for ultimate convenience! Enjoy the outdoors with your own private deck and space in the fenced backyard. Includes parking accommodations for two vehicles, making it an ideal home. Efficient LED lighting and appliances make utility costs manageable, with 40% utilities share. Note: Quick occupancy available. Option to lease furnished or unfurnished. Don't miss out, book your private viewing today! (id:58919)
Red Real Estate Brokerage

