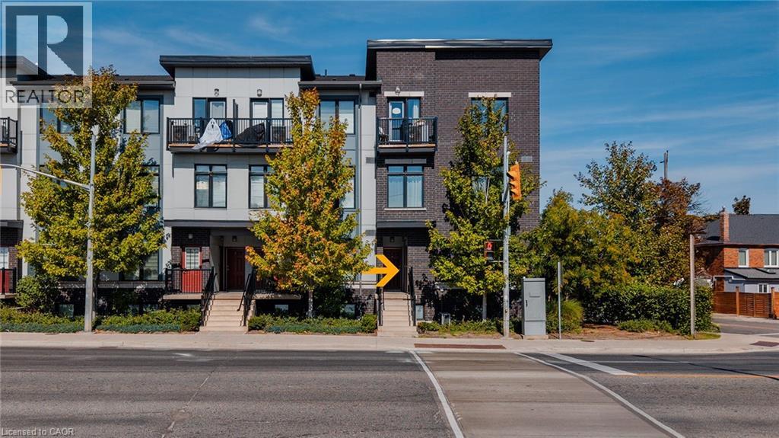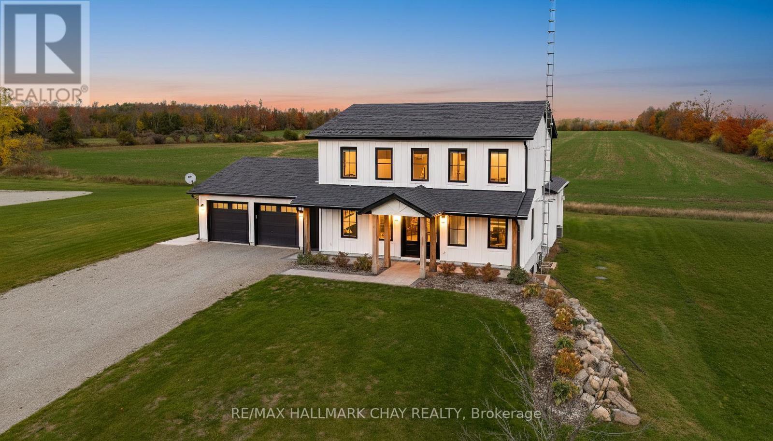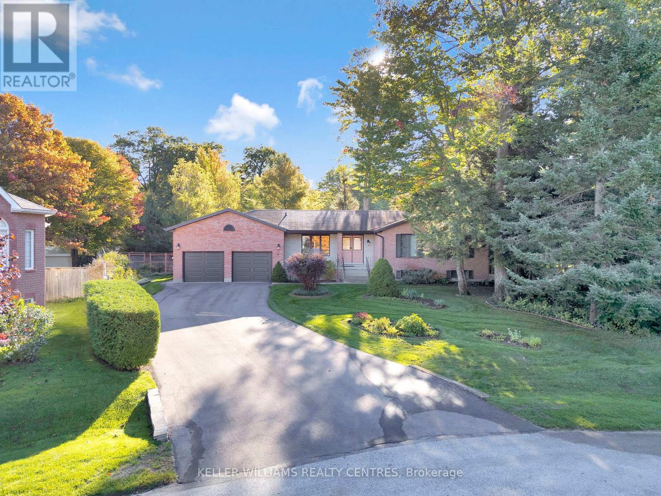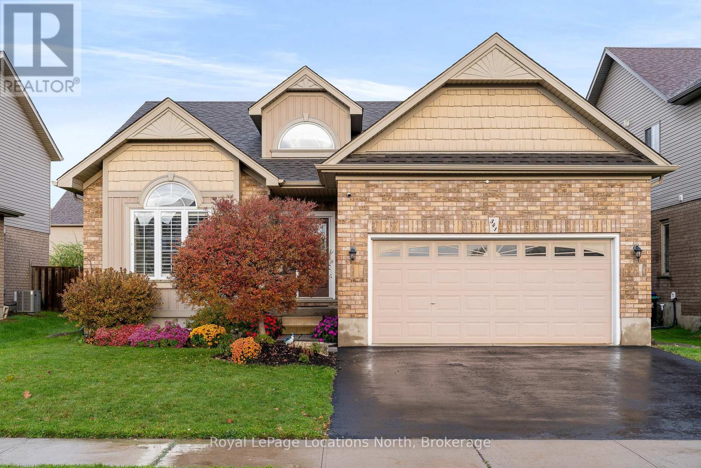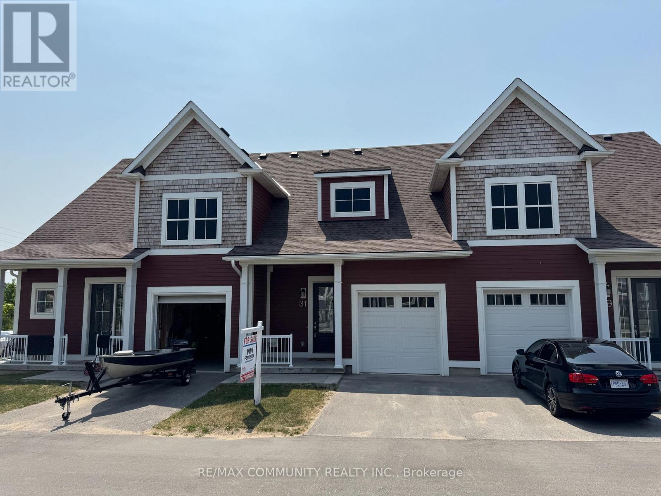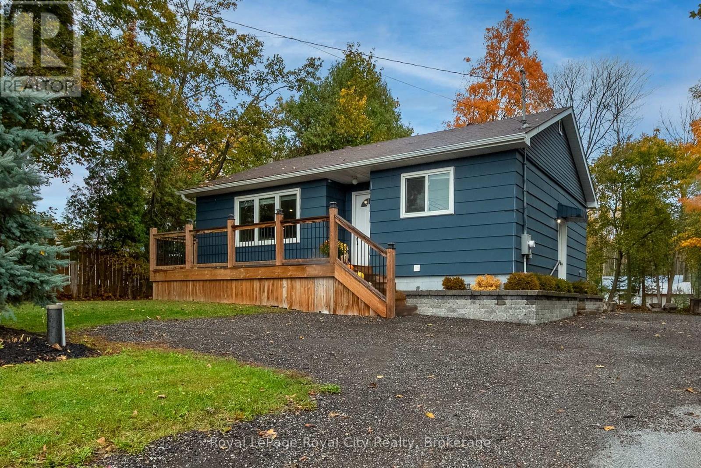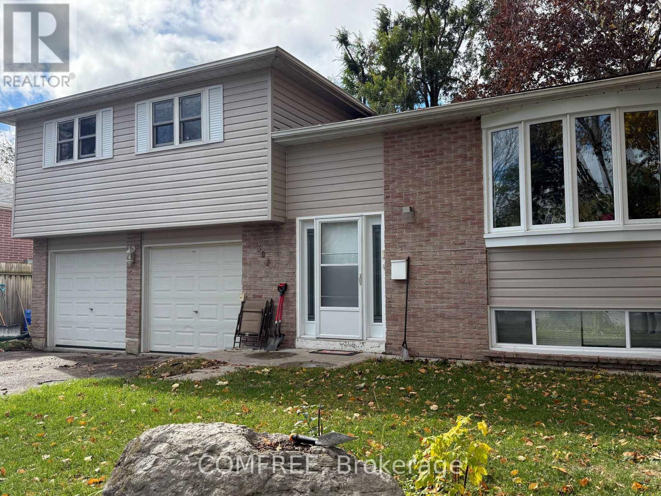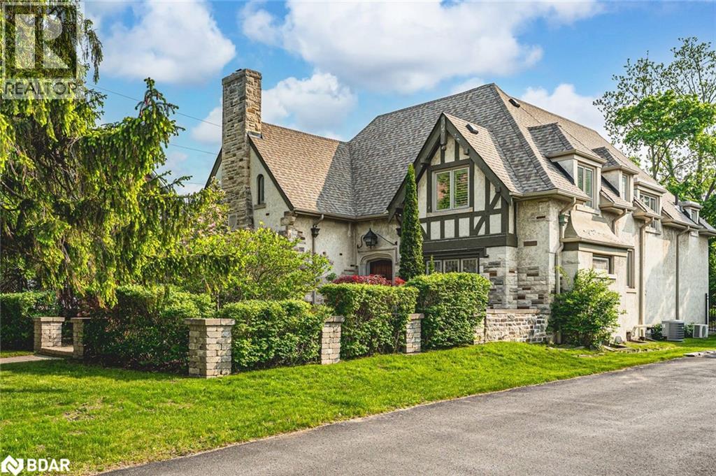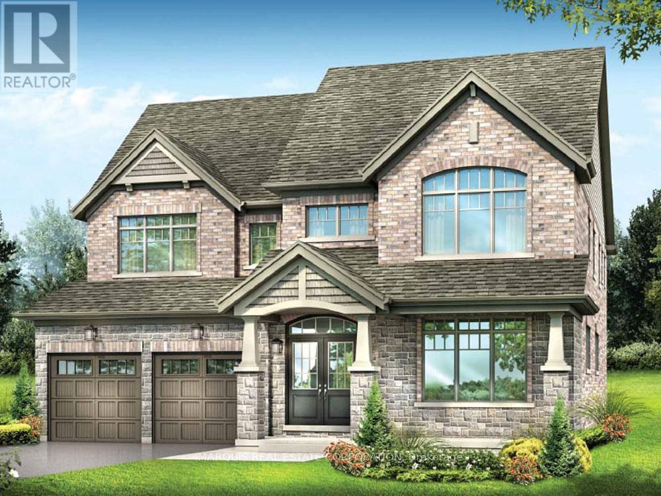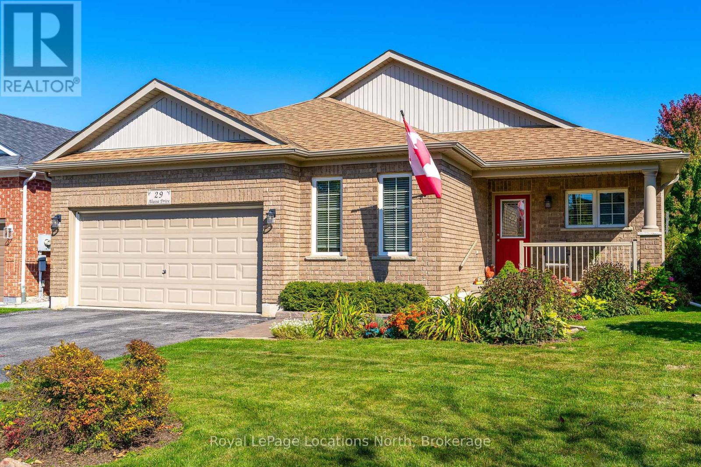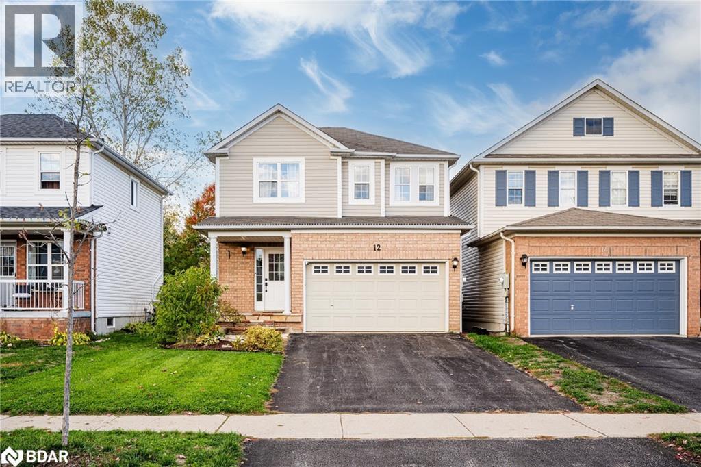630 Rogers Road Unit# 1
Toronto, Ontario
Welcome to The Loop Urban Towns, a stunning 2-bedroom, 1-bath modern townhome in Toronto's vibrant Keelesdale-Eglinton West community. Never rented and meticulously maintained, this home offers the perfect blend of comfort, convenience, and contemporary living. The open-concept layout is flooded with natural light from oversized windows. The upgraded modern kitchen features stainless steel appliances, while in-suite laundry adds effortless convenience. The spacious bedrooms provide flexibility for family, guests, or a home office. Enjoy the privacy of your own entrance with a townhouse-style design—no elevators or long hallways. One parking spot is included, plus ample visitor parking for guests. The pet-friendly building offers responsive property management, annual window cleaning, secure garbage facilities, and high-speed internet options through Bell and Rogers. The location delivers everything you need within walking distance—steps from Ample Supermarket, Dollarama, local bakeries, restaurants, and cafés. Minutes to Stockyards Village for Walmart, Nations, Winners, Gap, and more. Families appreciate the nearby schools and York Recreation Centre with free gym, indoor pool, and basketball courts. Transit sits at your doorstep, and you can walk to the new Keele-Eglinton LRT station. Quick access to Highway 401 and downtown Toronto makes commuting effortless. Perfect for first-time buyers, young professionals, or small families seeking modern city living with neighborhood charm. Move in and start enjoying today—your next home awaits at The Loop Urban Towns. (id:58919)
Exp Realty
1307 Line 3 Line N
Oro-Medonte, Ontario
Nestled on 2 private acres, this stunning two-year-old custom-built modern farmhouse offers 2,800 sq. ft. of beautifully finished living space with 4+1 bedrooms and 3 +1 bathrooms. Step inside to soaring ceilings and expansive windows that flood the home with natural light and showcase breathtaking sunrises and sunsets. The chef's kitchen is a true showpiece, featuring a gas range, quartz countertops, built-in wine cooler, panel dishwasher, wireless charging stations in the island, and a charming built-in coffee bar.The open-concept living area boasts a cozy gas fireplace with a stone surround and flows effortlessly to the outdoor living space through oversized patio doors-perfect for entertaining or quiet evenings under the stars. Enjoy plenty of functional design in the mudroom and main-floor laundry, offering abundant storage and convenient access from the garage. A main-floor guest suite with a full 3-piece ensuite provides privacy and comfort for visitors.Upstairs, you'll find two primary bedrooms, each with their own private vanity rooms, plus a third room ideal for a home office or additional bedroom.The fully finished lower level, with 9-ft ceilings, is perfectly designed for multi-generational living. It features a spacious bonus room, striking custom bar with reclaimed barn board, an additional bedroom, bathroom, laundry hookups and a separate private entrance from the garage. Only two years old, this exceptional custom-built home combines modern luxury, functionality, and the quite peace of country living with quick access to Hwy 11 for convenience. This is more than a property, this is a forever HOME. (id:58919)
RE/MAX Hallmark Chay Realty
11 Birchmount Circle
Wasaga Beach, Ontario
Welcome to this beautifully maintained 3+2 bedroom, 3 bath brick bungalow, ideally tucked away on a quiet cul-de-sac in one of Wasaga Beach's most desirable neighbourhoods. Immaculate and lovingly cared for by the same owners for 30 years, this home rests on a rare pie-shaped lot backing onto greenspace and the scenic Blueberry Trail. Inside, a spacious foyer with double entry doors leads to bright, open living areas filled with warmth and natural light. The custom kitchen features pristine cabinetry, a cozy breakfast nook overlooking the front porch, a large pantry and stainless steel appliances.The primary suite offers tranquil views of the private backyard and a convenient ensuite bath, while each bedroom is designed for comfort with views of mature gardens and trees. The completely finished lower level with a side entrance provides two additional bedrooms, a 3-piece bath with a jacuzzi tub, and a spacious rec room - perfect for extended family or in-law potential. Step outside to a beautifully landscaped yard featuring a large deck surrounded by lush perennial gardens, a full irrigation system, and newly updated downspouts and gutters (2024) for effortless maintenance. The sliding patio door (2017) extends your living space outdoors, ideal for entertaining or quiet relaxation. A true highlight of this property is its garage (30 feet deep, fits 1 large size vehicle or 2 small cars & motorcycle, ATV, etc.) and extra-deep driveway, freshly paved (2024), offering parking for up to six cars and upgraded garage doors (2024) that complement the home's timeless brick exterior. Additional updates include a furnace (2016), roof (2006), and newer washer and dryer (2023), ensuring comfort and peace of mind for years to come. Turn-key and timeless, this home offers the perfect blend of care, comfort, and potential to make it your own - all within minutes of trails, beaches, parks, schools, shops, and restaurants. (id:58919)
Keller Williams Realty Centres
341 Holden Street
Collingwood, Ontario
Nestled on a picturesque street in the sought-after Creekside community, this exceptional bungalow offers effortless, turn-key living. Thoughtfully designed and meticulously maintained, this home combines elegant style, comfort, and practicality, perfect for both everyday living and entertaining. From the moment you arrive, you'll be charmed by beautifully landscaped gardens and a welcoming west-facing front porch. Inside, the bright and spacious foyer with vaulted ceiling leads to an open-concept living area filled with natural light. A stunning picture window and cozy gas fireplace create an inviting atmosphere. The new kitchen is a dream showcasing timeless cabinetry, a sit-up breakfast bar, and newer stainless steel appliances. Step from the dining area to the private backyard, featuring a large deck with hot tub surrounded by lush cedar hedging for exceptional privacy. The main floor features two generous bedrooms and two full bathrooms, including a peaceful primary suite with walk-in closet, ensuite, and direct access to the deck, the perfect spot for morning coffee. The guest bedroom enjoys its own access to a thoughtfully designed 3-piece bath with a curb-free, walk-in shower using the premium Schluter waterproofing system, ideal for accessibility and ease of use. Main floor laundry adds everyday convenience. The finished lower level offers bright, versatile living space with recessed lighting, a gas fireplace, a third bedroom, stunning full bathroom (also with curb-less shower), and an expansive flex room. A double garage with inside entry completes this exceptional home. Designed with accessibility in mind from wider doorways to barrier-free bathrooms and ideally located across from a park and steps to the Collingwood Trail system, this home offers the perfect blend of lifestyle, comfort, and community - a place where every detail has been carefully considered for years of enjoyment. (id:58919)
Royal LePage Locations North
31 Discovery Trail
Midland, Ontario
Step into this stylish 2-bedroom + den townhouse, where natural light fills every corner, showcasing its contemporary elegance and open-concept design. The spacious living and dining area transitions effortlessly into an entertainer's kitchen, featuring stainless steel appliances, abundant cabinetry, and an oversized island with bar seating-ideal for both everyday dining and lively gatherings. The basement with rough-in offers endless possibilities: design your dream home gym, a cozy media lounge, or a private guest suite-the choice is yours. Nestled near Georgian Bay, you're only minutes from the lake, marinas, golf courses, top-rated schools, and the hospital. Future Plans: A thoughtfully designed 10,000 sq. ft. community centre-complete with exciting features-is to be completed by the builder and promises a lifestyle upgrade just steps from your door. **Special Incentive**: Ask about your worry-free start with the seller covering your first six months of property maintenance fees! This is more than a home-it's a complete lifestyle package blending comfort and style. Opportunities like this don't last-make it yours today. (id:58919)
RE/MAX Community Realty Inc.
3697 George Johnston Road
Springwater, Ontario
Welcome to 3697 George Johnston Road in beautiful Springwater! Set on an impressive, 1/3 of an acre lot, this property offers endless space to enjoy. With ample parking for all of your vehicles and plenty of room for boats, trailers, or equipment. Perfect for anyone who values space, privacy, and functionality. Step inside to discover a bright and welcoming main floor filled with natural light. The beautifully updated kitchen features stainless steel appliances, modern finishes, and an open layout for easy entertaining. The finished basement provides versatility with endless options for a third bedroom, recreation room, home gym, workshop, or additional living space. Outside, you'll love the stunning deck and fire pit area, and all of the space the backyard has to offer. Conveniently located just a short drive to Highway 400, this property combines country charm with commuter convenience - offering the best of both worlds. (id:58919)
Royal LePage Royal City Realty
4313 Sideroad 20
Bradford, Ontario
Where can you find a detached home on over 6 acres of pristine countryside, just 10 minutes from every amenity? That same home offers more than 3,000 sqft of finished living space plus a separate, detached shop? It might sound too good to be true—but it’s real. Welcome to 4313 20 Sideroad, a home that embraces every season, especially the cozy ones. This property welcomes you with hardwood floors, elegant tile finishes, upgraded HVAC, and newer windows for year-round comfort. Outside, the stone driveway and heated steps lead to a grand double-door entrance framed by gardens that still hold color deep into fall. The expansive composite deck, forested backdrop, and meandering stream offer the perfect spot to watch the leaves turn or the first snow fall. Inside, a winding wood staircase sets the tone for the home’s warmth and elegance. To one side, a formal dining room large enough for holiday gatherings; to the other, a home office with a view of the drive. The kitchen anchors the back of the main floor with generous workspace and patio access for year-round entertaining. After dinner, unwind in the sitting room, complete with wood-burning fireplace—a perfect place for quiet winter evenings. A spacious media room with wet bar round out the main floor, offering space for guests or game nights. Upstairs, find three spacious bedrooms, each with its own Juliette balcony. The primary suite features hardwood floors, natural light, a walk-in closet, and a spa-inspired ensuite with dual vanities, glass shower, and soaker tub. A second full bath and large laundry room add convenience and function. The separate shop/garage at the southern edge of the property includes electrical service and endless possibilities for hobbies, storage, or workspace. Whether you’re walking the trails under autumn colors or sipping cocoa by the fire, 4313 20 Sideroad is more than a house—it’s a home for every season. Book your private tour today and discover elevated country living. (id:58919)
Realty World Legacy
391 Raymond Avenue
Orillia, Ontario
Charming large 3 bedroom home with room to grow. Welcome to this inviting 3 bedroom, 1.5 bath residence featuring a finished basement complete with a convenient half bath, ideal for extended family, a teen retreat, or a cozy guest space. Thoughtful, important upgrades over the past 10 years include: updated hydro panel, front door with side panes, eye-catching bow window updated kitchen window, poured cement front door stoop, sliding patio door, water softener, reverse osmosis drinking system, and outdoor natural gas BBQ hookup. This home is designed for comfort and functionality with a spacious layout perfect for a growing family. Ample parking leading to an oversized double garage with basement and backyard access, this garage could be your dream workshop or "man den". Beautiful substantial treed and fully fenced backyard offering a secure space for children and pets to play. Prime Location Perks walkable to two elementary schools, walking trails, family friendly neighborhood, easy access to beautiful beaches and playgrounds. This home blends practicality with charm, ready to welcome its next chapter. (id:58919)
Comfree
60 High Street
Barrie, Ontario
LEGENDARY ARCHITECTURE, LUXURIOUS LIVING & UNRIVALED CRAFTSMANSHIP! With unapologetic presence, this stately Tudor landmark commands attention through rich character, architectural detail, and a backyard that feels pulled from the pages of a European estate portfolio. A new heated saltwater pool, servant's quarters transformed into a private suite, Wolf range, butler's pantry, Dolby theatre, and craftsmanship that's nearly impossible to replicate - this is 60 High St, one of Barrie's most iconic homes! Built in 1929 by Shoe Factory owner Ross Underhill and now heritage-designated, it sits near the waterfront, trails, restaurants, shops, GO Transit and more. The 16' x 34' inground saltwater pool features an 8.5 ft deep end, tanning ledge, yoga zone, and OmniLogic control and is surrounded by stone walkways, an irrigation system, mature trees, and a pool shed. The Tudor-arched front door opens to quarter-cut oak flooring, walnut wainscoting, leaded glass doors, plaster crown mouldings, and a grand staircase. The kitchen stuns with quartz counters, glass backsplash, extended cabinets, under-cabinet lighting, and stainless steel appliances, including a Wolf dual fuel gas/electric range and a Sub-Zero side-by-side fridge/freezer. A butler's pantry connects to the formal dining room with a picture window and crest-detailed glass doors. The front parlour includes a decorative fireplace with built-ins and hidden HDMI/data wiring, while the sunroom brings in plenty of light. The primary offers a walk-in closet with automatic lighting and a 4-pc ensuite with original tile, while two additional bedrooms share a well-appointed bathroom. Transformed servant's quarters offer its own staircase, separate bedroom, and 3-pc bath. A partially finished basement includes a Dolby-equipped theatre, storage, and access to the oversized garage. A home of this calibre doesn't just make an impression; it makes history, and it's ready for its next discerning owner to continue the story. (id:58919)
RE/MAX Hallmark Peggy Hill Group Realty Brokerage
1787 Emberton Way
Innisfil, Ontario
Part of the Belle Aire Shores community and features the Breaker Model built by Zancor Homes. This large family size home features a generous size kitchen with island, family room off the main floor breakfast area, a main floor office, combined living and dining rooms for large entertaining, mud room, second floor laundry, grande main bedroom with spa like ensuite and walk-in closets for him and her, one bedroom with an ensuite bath, two bedrooms with semi-ensuites, and more. Two new parks in the area to be built within the year. One right across the street. The sellers will be accepting offers on Nov 10. The following will be disclosed to all participating about all participating: conditions; deposit; and closing date of all offers. The attached Schedule X must be attached to your offer. Offers will be presented and reviewed in person, unless otherwise notified. Pre-emptive offers welcome. Only those who have shown the property will be notified of any pre-emptive offers. The listing will not be updated. (id:58919)
Marquis Real Estate Corporation
29 Alyssa Drive
Collingwood, Ontario
Spacious 3+2 bedroom brick bungalow in sought-after Georgian Meadows! Ideal for retirees, down-sizers, or families with its bright, functional layout featuring 2 additional bedrooms, a large rec room, 3rd bath and loads of storage in the mostly finished lower level. Perfect for those holidays and weekends when you need more space and bedrooms for family and guests with over 2300 square feet finished. Beautifully maintained with hardwood floors, gas fireplace, updated vanity tops, on-demand hot water, California shutters, and a retractable deck awning. Bright open concept kitchen/living/dining area with walk out to the deck and back yard. The main floor primary also overlooks the backyard with a large ensuite and walk in closet. Guest bedroom plus a 3rd bedroom/den and laundry room completes the main floor. Enjoy the easy-care yard with full irrigation-perfect for the gardener who wants manageable space. Steps to the neighbourhood park, trail network and Currie's Farm Market. Quick access to skiing, Blue Mountain Golf Club and all area amenities. Recent appliance updates. Stair glider can stay or be removed. Don't miss the video and extra photos of nearby amenities. (id:58919)
Royal LePage Locations North
12 Truax Crescent
Essa, Ontario
Step inside this beautifully updated 3-bedroom, 2.5-bath home and you'll instantly feel how every detail has been designed for easy living and modern comfort. The open-concept main floor invites conversation, with a sleek kitchen featuring stainless-steel appliances, a breakfast bar for casual mornings, and clear sight lines to the bright living area - perfect for hosting friends or keeping an eye on little ones at play. Upstairs, the spacious primary suite feels like a retreat, complete with a walk-in closet and private ensuite bath. Two additional bedrooms offer flexibility for kids, guests, or a dedicated home office.Downstairs, a finished basement provides that extra space every family craves - movie nights, a playroom, or a quiet workspace, all ready to adapt as life evolves. Step outside to your own backyard oasis. A large, lush lawn, landscaped gardens, and a deck ideal for BBQs set the stage for summer gatherings. There's even a shed with loft storage and electricity and a fire-pit area - a rare find at this price point. Set in a friendly neighbourhood just a block from the park, you'll often find families walking dogs or children riding bikes after school. With convenient grocery shopping just 5 minutes away in Angus and only 12 minutes to Barrie, this home strikes the perfect balance between small-town warmth and city convenience. Modern finishes, thoughtful updates, and a community; oriented location. 12 Truax Cres is more than a house; it's where your next chapter begins. (id:58919)
Engel & Volkers Barrie Brokerage
