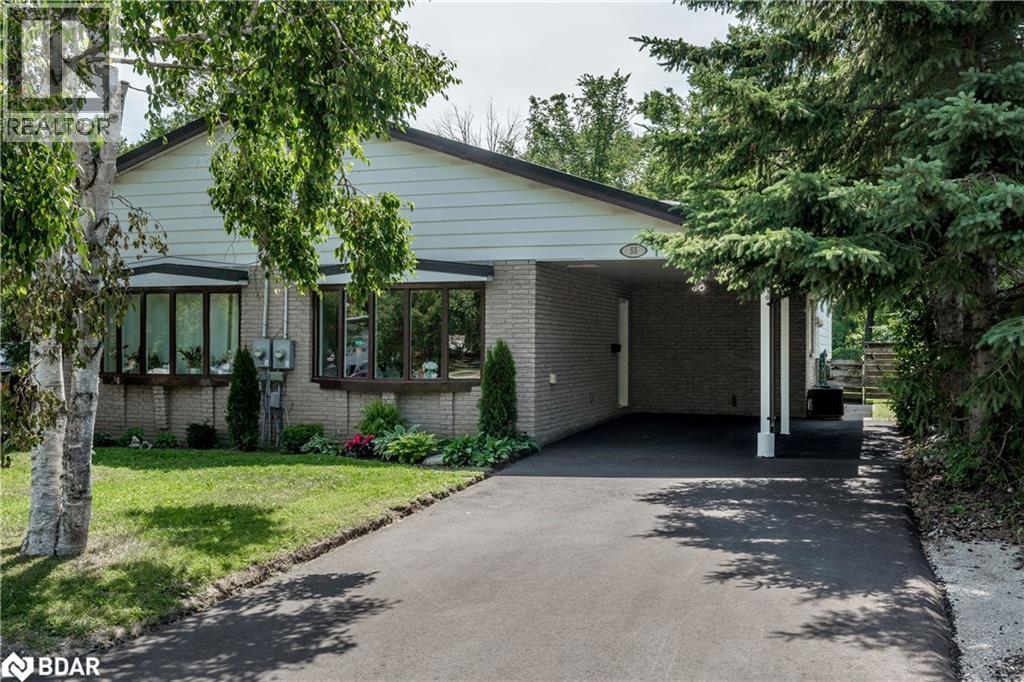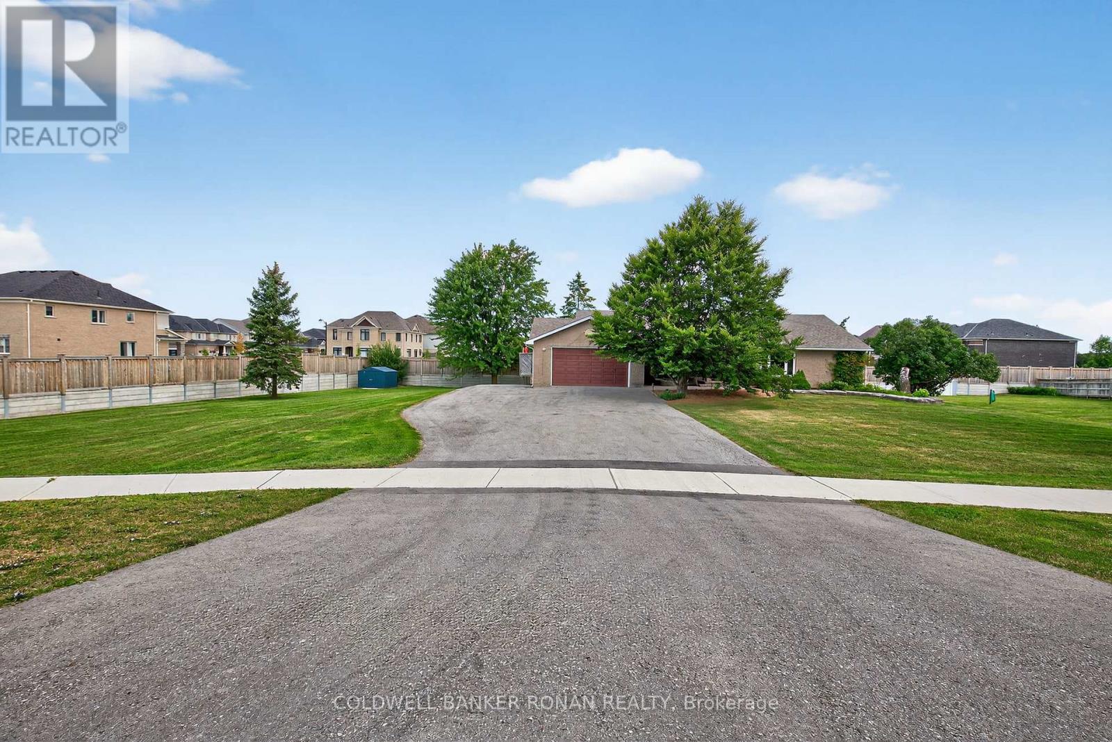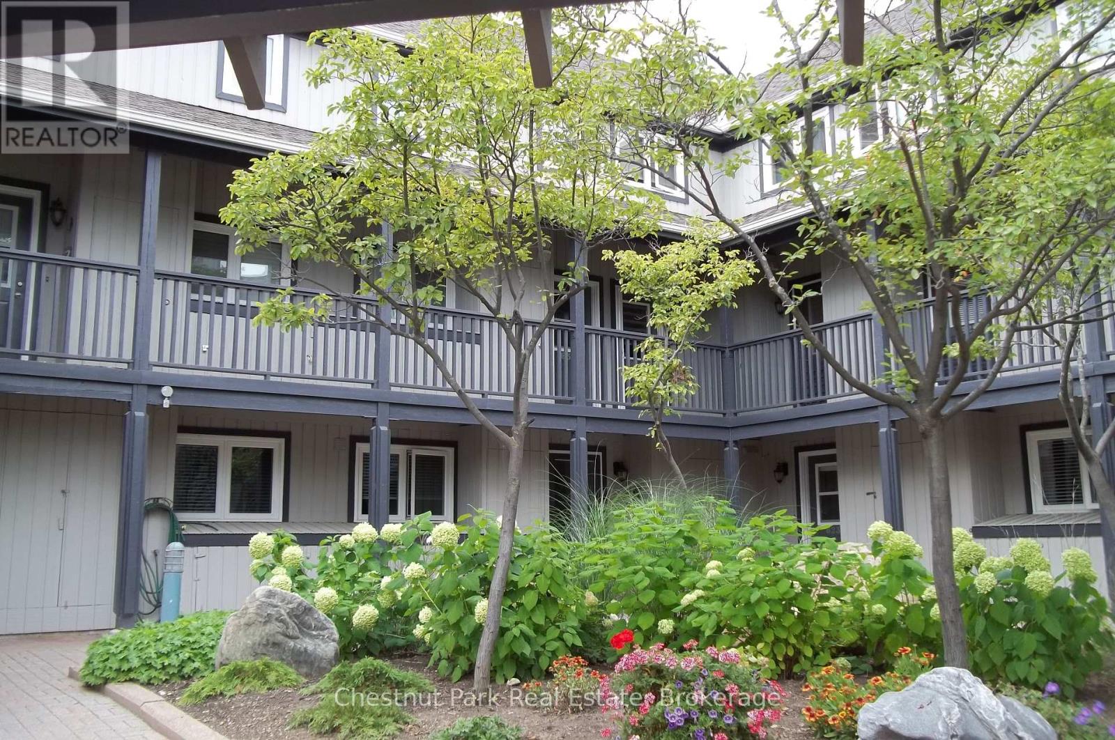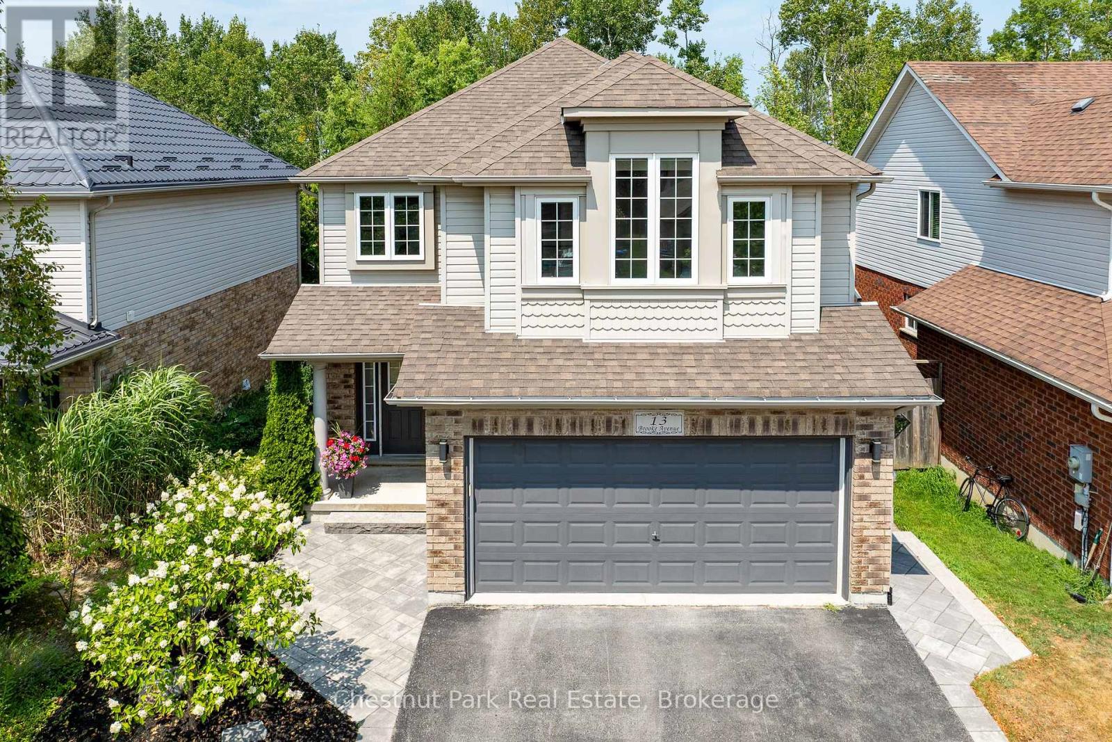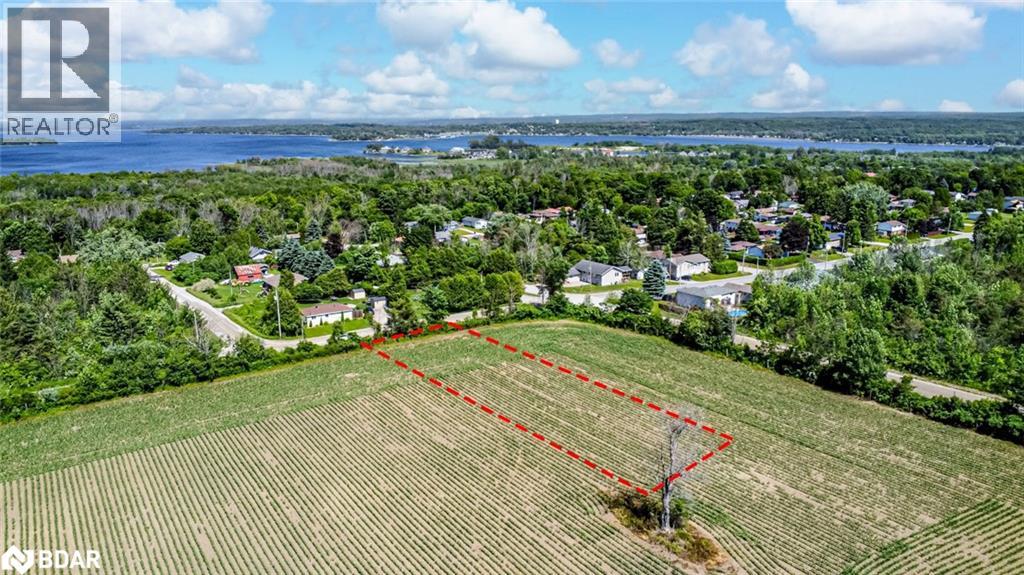55 Fittons Road E
Orillia, Ontario
City-approved, legal duplex offering two self-contained, move-in ready units (up/down) with private entrances - ideal for investors, multi-generational families or homeowners looking to offset mortgage costs. This brick & siding home with metal roof (2017) delivers immediate cash flow in a high-demand rental area. The upper unit features 3 bedrooms, an updated 3-pc bath (tub/shower combo), full kitchen and open-concept living/dining space. The bright lower unit offers 1 bedroom, 3-pc bath (shower), large above-grade windows, an efficient kitchen and cozy living/eating area. Both units have been freshly painted in calming neutrals & include recent updates to kitchens, baths, flooring, doors & trim. Additional features: forced-air gas furnace, central A/C, covered carport and parking for 3-4 vehicles. The fully fenced backyard backs onto the peaceful Couchiching Golf Course - offering green views, added privacy and regular wildlife sightings. Projected rental income (Orillia averages): 3-bedroom unit: approx. $2,000-2,300/month. 1-bedroom unit: approx. $1,400-1,800/month. Total gross income: approx $40,800 - 49,200/year. Located just 7 minutes to downtown Orillia & the marina, 15 mins to Casino Rama and 30 mins to two ski resorts. Enjoy beaches, year-round festivals, dining and recreation at your doorstep. A rare opportunity to secure a hands-off investment with great returns - or enjoy home ownership with a healthy built-in income stream. Be sure to view the 3D tour and slideshow below, then book your showing and discover the income potential and mortgage versatility this turnkey gem truly has to offer! (id:58919)
One Percent Realty Ltd. Brokerage
34 Bannister Road
Barrie, Ontario
BrandNewHomeBuiltByTiffany.3MinsToBarrieSGoStation,5MinsToAllMajorShoppingIncludingCostco,8MinToMajor Hwys, Open Concept Functional Layout With Beautiful Upgraded Finishes, S/S Appliances Package. 4Bedrooms And 3.5 Bath, Very Spacious Eat In Kitchen, Hardwood In Main Floor! Come And See This Gem In A Great Community. (id:58919)
Save Max Superstars
159 Franklin Trail
Barrie, Ontario
Stunning 4-Year New LEGAL DUPLEX 3,700+ Sq Ft of Upgraded Living Space! SPACIOUS LAYOUT: 6 beds, 5 baths, 10 ft ceilings, hardwood floors, pot lights, formal dining, and bright living room with gas fireplace. CHEF'S KITCHEN: Quartz counters, smart appliances, soft-close cabinets, island, butlers pantry, and walkout to fenced yard with deck, gazebo, and sprinkler system. UPPER LEVEL: 4 large bedrooms, including 2 primary suites with ensuite and walk-ins. Upper laundry with sink and storage. LEGAL BASEMENT: Separate entrance, 2 beds, full kitchen, laundry, and 3-piece bath ideal for income or extended family. ? TOP LOCATION: 2-car garage + 3 driveway spots. Near Hwy 400, Park Place, schools, trails, shopping, and downtown. New A/C & heat pump (2024). (id:58919)
Save Max Superstars
7382 County Rd 14
Adjala-Tosorontio, Ontario
Meticulously maintained walk-up bungalow on .98 acres. Manicured lot exudes pride of ownership. 3 bedrooms and 3 baths with many updates. This home offers country living in a small community while only minutes to amenities. Double wide lot, large paved drive with ample parking space. Oversized two car garage with stairs to lower level. Perfect for in-law suite setup. Flowing living space with eat in kitchen, formal dining and large living area. Large bright windows, stunning double sided gas fireplace and walkout to great sized deck and beautiful yard. Upgrades include: Roof: July 2025, Windows: February 2021, Hot Tub: November 2023, Kitchen: March 2024, Front and Back Doors: August 2024 (id:58919)
Coldwell Banker Ronan Realty
21 Langevin Drive
Wasaga Beach, Ontario
Located close to Stonebridge Shopping Center, Restaurants, Banking, Medical & the new Library and Arena. This sidesplit offers approximately 1158 sq.ft. with 3 bedrooms on main level, an eat-in kitchen and dining room and generous living room, and a 4pc bath. The basement area partially finished includes a large family room with gas fireplace & wet bar, a 3 pc Bathroom, Laundry, and space to add another Bedroom if needed. The generous entry foyer is the ideal set up for INLAW SUITE//MULTI GENERATIONAL living and offers access to rear yard. Oversize single garage. Updated Shingles and Air Conditioner. Fully fenced & gated yard. The home is vacant and available for quick closing if needed. (id:58919)
Royal LePage Locations North
147 Julia Crescent
Orillia, Ontario
If you're looking for all the conveniences and amenities then look no further. Welcome to this 3 bedroom 2.5 bathroom home at 147 Julia Crescent in the neighborhood of Westridge. Enjoy your morning coffee or your final night cap on the front veranda or in the privacy of your fully fenced yard and finished patio through the sliding rear door off the dining room. You will feel the warmth and envision many family gatherings to come as soon as you walk in the main entrance. The spacious and welcoming kitchen is laid out perfect for everyday cooking and entertaining. Moving upstairs you'll notice the newly wrapped stairs and the newly replaced flooring on the upper level. The primary bedroom is complete with its own ensuite and walk in closet. The 2 additional bedrooms offer ample space for the family. The spacious unfinished basement is like an empty canvas awaiting for your design. Access to big box stores, grocery stores, and restaurants along with the beauty of nature walks at Scouts Valley hiking trails to Bass Lake Provincial Park. (id:58919)
RE/MAX Right Move
12301 Keele Street E
Vaughan, Ontario
Great location! 2-3 mins drive to king city go station! beautiful country house! Ranch Style Bungalow over 5000 Sqft living space . big size land 2.01 acres ! Surrounded By Mature Trees! Over 2500 sq.ft. 3 Bedrooms, open concept with multiple fireplaces, vaulted ceiling With walk-out to large Deck, oversized double garage . Over 2500 Sq.Ft. of finished basement with separate walkout , Large recreational room, sauna . It is particularly beautiful and quiet, convenient transportation, you will enjoy a peaceful country life. (id:58919)
Aimhome Realty Inc.
832 Suncrest Circle
Collingwood, Ontario
Available for the ski season mid December to mid April, this two-bedroom, two-bathroom condo features a reverse floor plan. The entry is located on the second level, where you will find the bedrooms, a bathroom, and a laundry area. The upper level boasts an open-concept living, dining, and kitchen space with cathedral ceilings, creating an airy atmosphere. Additional amenities include a gas fireplace, a storage/pantry area adjacent to the kitchen, and a two-piece bathroom. The condo has been tastefully remodeled and offers a view of Georgian Bay. Please note that all utilities are additional to the rental rate, and references are required. There is no landline, and pets and smoking are not permitted. (id:58919)
Chestnut Park Real Estate
13 Brooke Avenue
Collingwood, Ontario
Welcome to 13 Brooke Avenue in Collingwood's sought-after Georgian Meadows neighbourhood. Backing onto the trail with a private treed buffer, this 4-bedroom, 3.5-bathroom home offers over 3,000 sq ft of finished living space and has been extensively updated in 2021. The main floor was fully renovated with engineered hardwood, tile foyer, a gourmet Kraemer Kitchen with quartz counters, updated powder room, custom fireplace surround and shelving, and premium fixtures from Georgian Design. Additional updates completed throughout the home include new trim, interior doors with upgraded hardware, fresh paint, pot lights, designer light fixtures, and dimmable light switches. Upstairs, the luxurious primary suite features a walk-in closet and spa-like ensuite with in-floor heating, freestanding soaker tub, double vanity, and glass shower. The updated family bathroom also includes in-floor heating, plus an upstairs laundry room. The fully finished lower level includes a large rec room, full bath, and storage. Outside, enjoy a back deck with hot tub and dining space, a double garage, and easy access to trails, parks, Curries' Farm Market and Fisher Fields. (id:58919)
Chestnut Park Real Estate
Royal LePage Locations North
2544 Uhthoff Line
Severn, Ontario
130 acres in the middle of Severn's Farm country. Modest Century home with just under 1500sq/ft of living space. Newer Propane furnace, Large Quanset Building and Barn. Approximately half of the 130 acres have been farmed in the past and the other half mix Forest. The owner is trying to sever a small portion (8-15 acres) to a neighbor to the north. (id:58919)
Sutton Group Incentive Realty Inc.
B401 - 271 Sea Ray Avenue
Innisfil, Ontario
Welcome to Unit B401 - a bright, south-facing, fully furnished penthouse rental at Friday Harbour Resort! This cozy and light-filled suite offers picturesque views of the lush landscaped courtyard, the vibrant CIBC Pier (featuring weekend entertainment), and a boat-filled marina. The spacious balcony is outfitted with a BBQ, bar-top dining, and comfortable lounge furniture perfect for relaxing or entertaining. Inside, the kitchen is fully equipped with a custom peninsula/breakfast bar and a bonus pantry for additional storage. The living area features a new large smart TV, a media console with an electric fireplace, and a pull-out sofa for extra sleeping space. The primary bedroom includes a queen-size bed, another new smart TV, an ensuite bathroom, and a closet with built-in organizers. The second bedroom offers a flexible trundle bed that converts into a king-size bed. Also included: high-speed internet and one parking space. As a resident, you'll enjoy access to the rooftop terrace with panoramic resort views, BBQs, and stylish outdoor seating. (id:58919)
Goldfarb Real Estate Inc.
426 Seventh Avenue
Tay, Ontario
OPPORTUNITY AWAITS ON THIS 75 X 115 FT CLEARED BUILDING LOT NEAR GEORGIAN BAY! Take advantage of this fantastic opportunity to own a peaceful, vacant building lot in Port McNicoll! Located on a municipal road in a quiet neighbourhood, this 75 x 115 ft cleared lot is just a short walk to Georgian Bay, Patterson Park, beach, and marina. Enjoy easy access to major highways, with all essential amenities just minutes away and Midland less than 10 minutes from your doorstep. Ideal for outdoor enthusiasts, the area offers year-round recreation including fishing, boating, trails, cross-country skiing, skating, and more. Hydro is available at the lot line. The rezoning application has now been approved, allowing for the construction of a dwelling with private services, giving you the freedom to move forward with your building plans. Now’s your chance to secure this property and envision the possibilities it holds! (id:58919)
RE/MAX Hallmark Peggy Hill Group Realty Brokerage
