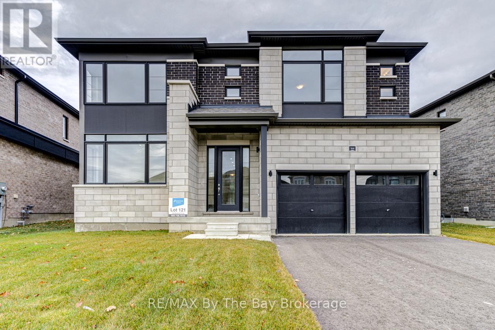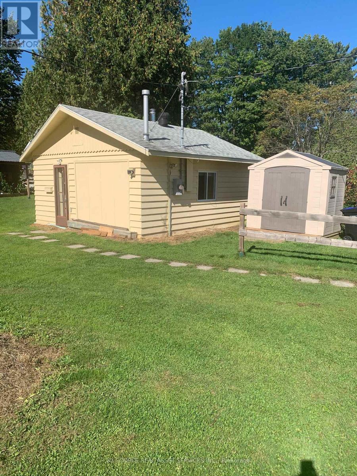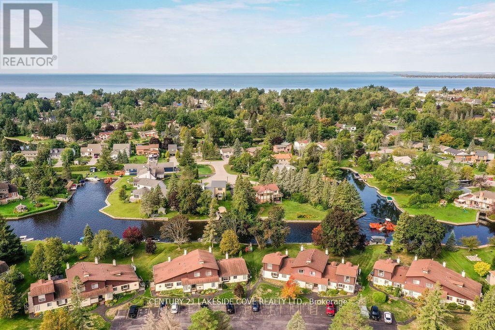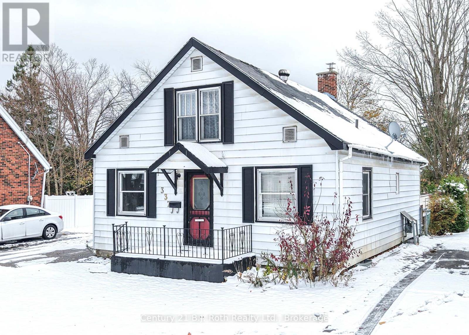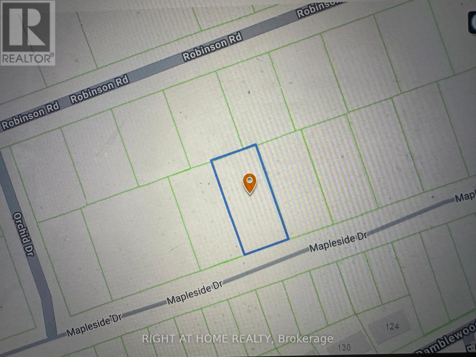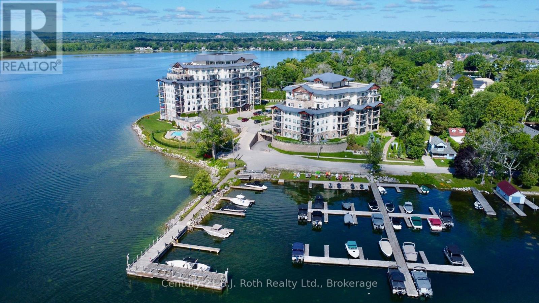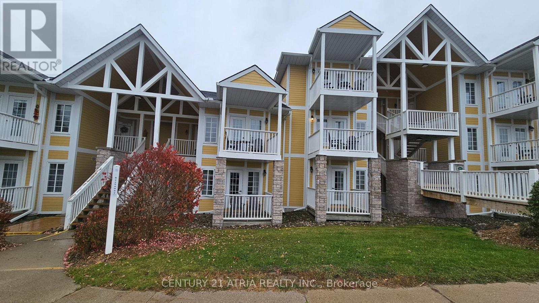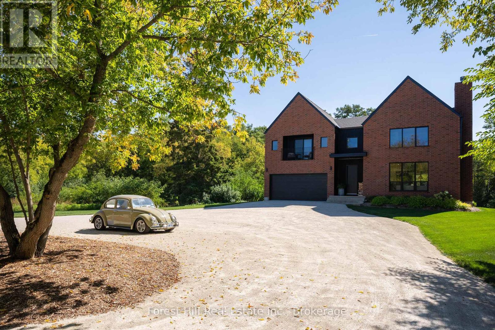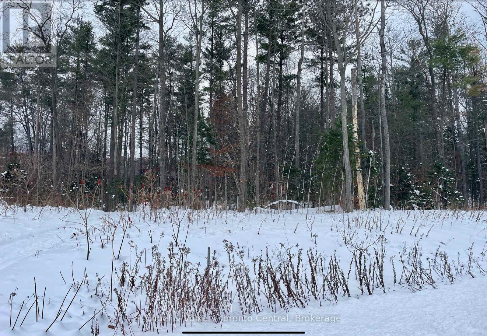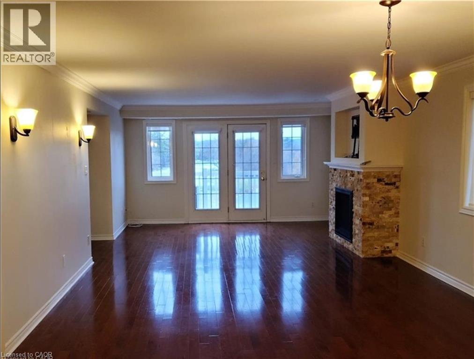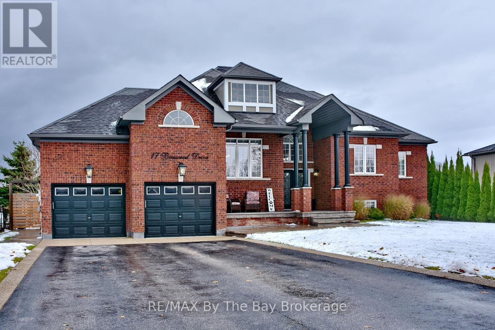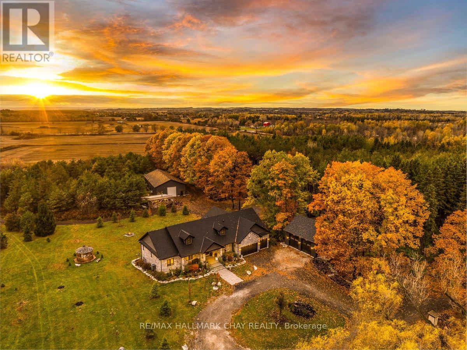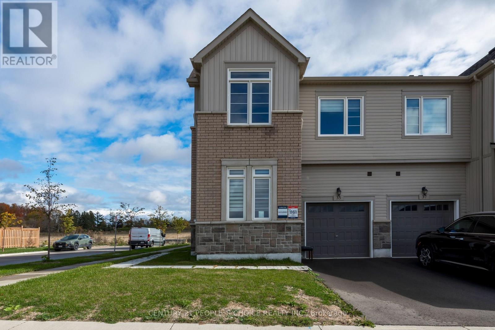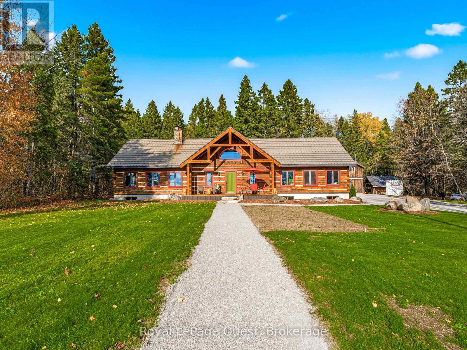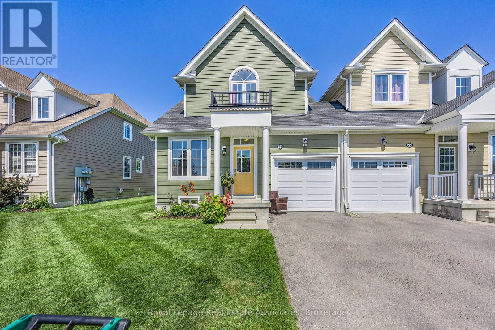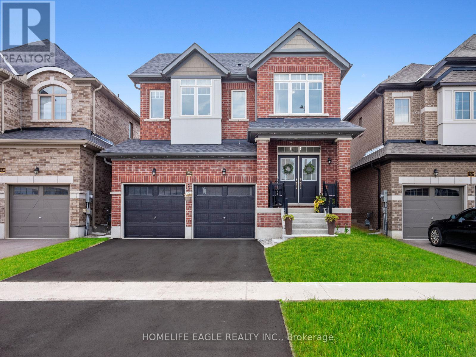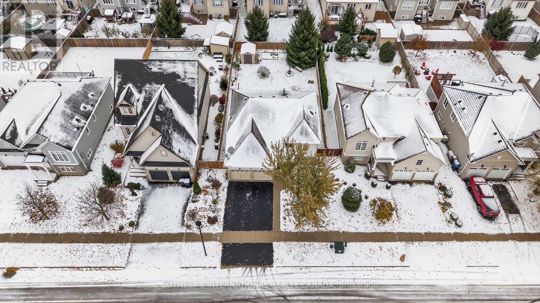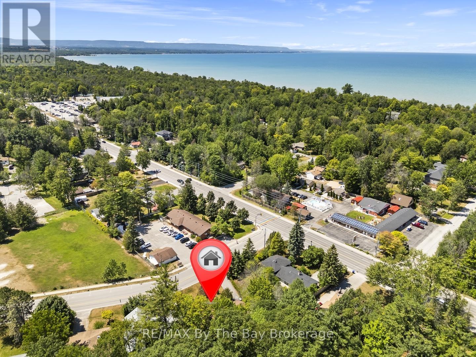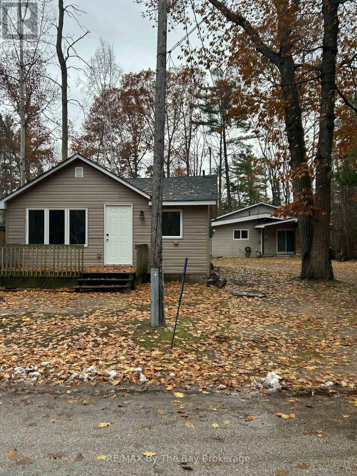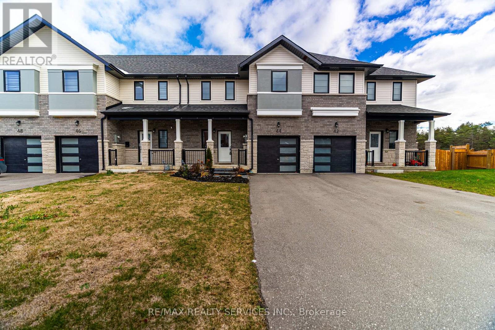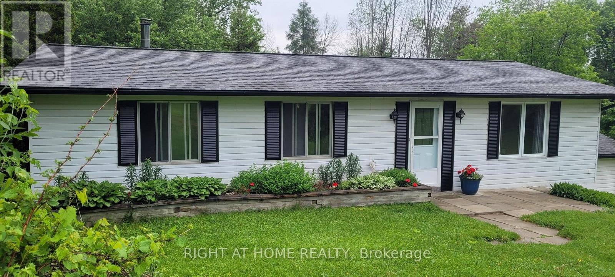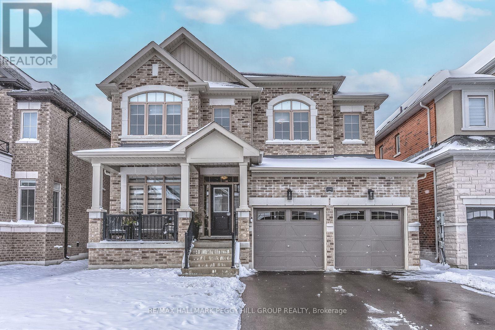164 Rosanne Circle
Wasaga Beach, Ontario
This stunning new build by Zancor Homes is on a premium lot backing towards Mcintyre creek, mature trees and walking trail. The Bondi in elevation C offers 4 bedrooms with each having its own ensuite bathroom and walk-in closets. As you enter the home, you're welcomed by double doors that lead into a 12'6 x 11'0 private den. As you continue into the home, there is a large dining room with a servery connecting you to the kitchen. The servery area is equiped with upgraded cabinetry, sink and large walk-in pantry. Kitchen is well lit with upgraded pot lights and under-mount lighting to showcase the fully upgraded kitchen features. Appliances are included. Open concept layout flows towards the living room with an electric fireplace. Through the sliding doors, privacy awaits in the backyard. Upstairs, the whole family will have comfort in each bedroom having its own ensuite and walk-in closets. The 20' x 16' primary bedroom has two large walk-in closets and a 5-pc ensuite. Second floor also offers a spacious laundry room. Added inclusions and upgrades: flooring, pot lights, kitchen cabinetry, hood range, appliance package, A/C and more. Don't miss the opportunity to own a wonderfully laid out home on a premium lot. (id:58919)
RE/MAX By The Bay Brokerage
3520 Bennett Avenue
Severn, Ontario
Small Home & a Beautiful Spot. Possibly this 350k value investment could be turned into 700-800k in a few short months. This property features lots (please check out our brochure below). It's located almost on Sparrow Lake & the Trent Severn River. Great opportunity & potential! An exceptional residence, cottage, recreational spot or amazing development property for a buyer. The river is only about a stones throw away and the lake is not much farther. It has a great working well, septic tank & bed. The yellow cabin (formerly a garage) is a bachelor suite with a kitchenette & small washroom featuring a propane furnace along with a wood stove. The old School House has a wood stove-it has been used as a cottage in the past. The bunker/office shed (brown in colour) is insulated to keep the heat in during the colder seasons. There is also an additional tool shed which is also on the property (fairly new). Possibly if someone added 10k -15k in renovations and a bit of work to upgrade on the old schoolhouse building the property would be upgraded 60k in value (neat things could be done with this). In addition as shared above, if someone added a simple addition onto the bachelor cabin the property could greatly increase in value. This may be easily achieved since the infrastructure for the well, septic, electrical & plumbing are already there along with the space. - *For Additional Property Details Click The Brochure Icon Below* (id:58919)
Ici Source Real Asset Services Inc.
Unit #7 - 70 Laguna Parkway
Ramara, Ontario
*Experience the Charm of Waterfront Living-All Year Long-In This Beautifully Updated Home Embrace Cozy Winter Days & Festive Holiday Nights in this Beautifully Updated Waterfront, Featuring Spacious Bedrooms Sunlit Living Room Complete with a Warm, Inviting Fireplace. Stylish Vinyl Flooring (2025) Brings a Modern Touch to the Entire Space, Complementing the Home's Thoughtful Upgrades & Timeless Comfort. Step Outside to a Large West-Facing Patio, Perfect for Taking in Winter Sunsets over the Lagoon, & Enjoy Direct Walk-Out Access to Your Private Boat mooring, complete with a hydro line at the shore wall for easy power accessNestled beside Leeward Lagoon and Surrounded by Beautifully Manicured Gardens, this Home Offers a Peaceful Setting in Every Season. In Winter, the Neighbourhood Transforms into a Picturesque Holiday Postcard, with Nearby Trails & Water Views Providing the Perfect Backdrop for Snowy Adventures.The Kitchen Features a Modern Breakfast Peninsula, Quartz Countertops, A Water-View, Offers a Sheltered Space to Enjoy Crisp Winter Mornings or Warm Cocoa by Lantern Light. This West-Facing Unit , Provides 2 Bedrooms Generously Sized with Large Windows, Letting in Soft Natural Light all Winter Long. Peaceful Winter Walks Nearby Ramara Walking Trails, LC Bridges Lead to a Sandy Beach that's Just as Beautiful in Winter, Quiet Strolls, & Sunset Views. Lagoon City Offers a Modern Waterfront Lifestyle, Enhanced by Municipal Services, High-Speed Fibre Optics, a Community Centre,LCCA, Yacht Club, Marina, & Restaurants. Conveniently Located Just Half an Hour South of Orillia and 15 miles from Casino Rama, this is a Rare Opportunity to enjoy both Serene Nature and Year-Round Recreation. Whether You're Seeking a Cozy Winter Retreat, a Festive Lakeside Escape, or a Full-time Waterfront Lifestyle. ' Start Living Lake Side Today'. Lake Simcoe & Beyond. (id:58919)
Century 21 Lakeside Cove Realty Ltd.
337 Colborne Street W
Orillia, Ontario
Charming West Ward Opportunity - Perfect for First-Time Buyers or Investors Welcome to this well-loved 3-bedroom, 1-storey home located in Orillia's West Ward. Owned by the same family for over 60 years, this property is ready for its next chapter and offers incredible potential for those looking to invest or build some sweat equity. Step inside through the convenient mudroom entry, complete with a storage closet and access to the backyard. The bright eat-in kitchen features classic wood cabinetry and flows into a separate dining room with a walkout to the mostly fenced yard-ideal for family gatherings, pets, or future landscaping ideas. The main floor also includes a light-filled living room, a comfortable bedroom, and a 3-piece bath that previously accommodated a bathtub and could be converted back into a full 4-piece.Upstairs, you'll find a cozy office nook along with two additional bedrooms, including one with charming built-in twin beds-perfect for kids, guests, or creative use of space. The full basement provides excellent storage & Laundry area . Outside, the paved mutual driveway offers ample parking. With solid bones and endless potential, this property is a fantastic opportunity to put your personal touch on your new home! (id:58919)
Century 21 B.j. Roth Realty Ltd.
Lot 77 Mapleside Drive
Wasaga Beach, Ontario
Located on the highly desirable west end of Wasaga Beach, this 85-foot building lot offers an exceptional opportunity. The lot can be severed into two separate building lots, providing flexibility for development. There are two water and sewer connections available on the street (consult your REALTOR and get more detailed cost of the services with the township). Enjoy the convenience of being within walking distance to local amenities and the beautiful sandy shores of Georgian Bay. The location is also close to schools, parks, and trail systems, making it ideal for families and outdoor enthusiasts. Dont miss out on this prime piece of land in one of Wasaga Beach's most sought-after areas! (id:58919)
Right At Home Realty
Ls04 - 90 Orchard Point Road
Orillia, Ontario
Welcome to effortless waterfront living at its finest. This beautifully designed 1,262 sq. ft. condo is perfectly positioned at The Narrows in Orillia, offering panoramic southwest views and year-round enjoyment on Lake Simcoe. Step inside to find a bright, open-concept layout with soaring 10-foot ceilings, a high-end gas fireplace, and wall-to-wall windows that bring the lake right to your doorstep. The spacious great room flows seamlessly into a chefs kitchen featuring premium appliances, elegant finishes, and ample prep space, perfect for entertaining or simply enjoying the view while you cook. The grand primary bedroom offers the ultimate retreat, complete with its own spa-inspired bathroom. A second full bathroom adds convenience, and the generous den provides flexible space for a home office, creative studio, guest room, or even a second bedroom. Step out onto your oversized, ultra-private terrace and take in the stunning sunsets or your morning coffee with nothing but lake views and fresh air. This condo also comes with two underground parking spots and full access to exceptional resort-style amenities: a sparkling outdoor pool, hot tub, fitness centre, sauna, billiards, table tennis, rooftop lounge, library, hobby room, and elegant party space with BBQs. Hosting overnight guests? A private guest suite is available too. With beautifully landscaped grounds, a quiet shoreline, and dock rentals just steps away, this is lakeside living at its most refined. Located just 10 minutes from downtown Orillia and Casino Rama, and only 1 hour and 15 minutes from the GTA, this property is perfect as a full-time residence, summer home, or weekend escape. Come experience a lifestyle where every day feels like a getaway. (id:58919)
Century 21 B.j. Roth Realty Ltd.
Century 21 First Canadian Corp
2074/75 - 90 Highland Drive N
Oro-Medonte, Ontario
Welcome to 90 Highland Ave, a beautiful luxury resort located in Horseshoe Valley. Two units 2074 and 2075, are being sold together. Each unit features 1 master bedroom with a full bath and 2 parking spots. They come fully furnished and are ready to move in. Each unit has a separate entrance and bathroom, making them suitable for individual rentals or Airbnb. Whether you're seeking a permanent residence, a vacation home that balances work and play, a scenic destination for weekend getaways, or an income-generating opportunity, this resort has it all. Includes Use Of Amenities: Indoor/Outdoor Pools, Hot Tubs, Fire Pits, Clubhouse Fitness Room, Games Room... (id:58919)
Century 21 Atria Realty Inc.
36 Zorra Street
Toronto, Ontario
Welcome to 36 Zorra, where contemporary style and everyday convenience come together in the heart of The Queensway. This beautifully upgraded 3-bedroom, 2-bath corner suite combines over $13K in enhancements with thoughtful design and an inviting layout. Enjoy 9' smooth ceilings, floor-to-ceiling windows, and an expansive wrap-around balcony offering clear views of the lake and skyline. The modern kitchen boasts quartz countertops, a large undermount sink, stainless steel appliances, and ample storage. The living area flows seamlessly to the balcony, while all bedrooms feature laminate flooring and custom closet organizers. The primary bedroom includes a 3-piece ensuite with a seamless glass shower, and the main bath is finished with Quartz counters, an undermount sink, and a ceramic tub surround. Additional highlights include ensuite laundry and one parking space. Situated on the 11th floor, this suite enjoys a quieter, more private atmosphere with only twelve units per floor-ideal for those seeking a refined, family-friendly residence above the bustle of the city. Residents of 36 Zorra enjoy resort-style amenities, including a rooftop outdoor pool, BBQ terrace, fitness centre, party and games rooms, kids' playroom, guest suites, co-working spaces, and 24/7 concierge. A shuttle service to Kipling Station makes commuting effortless, while Costco, Longos, cafés, restaurants, Sherway Gardens, and major highways are moments away. 36 Zorra #1108 - where modern comfort, convenience, and community meet. (id:58919)
Exp Realty Of Canada Inc
3199 Orion Boulevard
Orillia, Ontario
Located in Orillia's highly desirable West Ridge community, this brand-new home offers an exceptional opportunity to enjoy modern living in a prime location just minutes from a full range of amenities. From the moment you arrive, the home's curb appeal stands out. Professionally landscaped grounds are complemented by an in-ground sprinkler system providing convenience for todays busy schedules. The exterior façades stone and hardiboard set the tone for the high level of finish and attention to detail found inside. The main level features a well-planned layout ideal for both daily living and entertaining. At the heart of the home, the kitchen showcases ample cabinetry, quartz countertop and backsplash, and a 9' island perfect for gatherings. High end wide plank engineered hardwood floors seamlessly connect the dining and living area overlooking the 320 square foot covered deck in the backyard. Upstairs, the home offers four spacious bedrooms, providing flexibility for families, guests, or home office needs. The primary bedroom serves as a private retreat, complete with a beautifully finished ensuite that reflects the home's elevated standard of design. The additional bedrooms are generously sized and share a stylish full bathroom, completing the home's 2.5-bathroom layout. Complete with Tarion Warranty, this forever home is best appreciated in person. Schedule your private showing and experience everything this exceptional home has to offer. (id:58919)
Century 21 B.j. Roth Realty Ltd.
854 Sixth Street
Clearview, Ontario
Nestled on 19 breathtaking acres just minutes from the vibrant heart of Collingwood and the world-class Blue Mountain ski hills, this exceptional 5-bedroom, 4-bathroom estate offers an unparalleled blend of luxury, nature, and adventure. Ensuite bathroom has heated floors. Designed with a thoughtful layout, this home exudes warmth and sophistication, perfect for both serene retreats and lively gatherings. Step inside to discover a welcoming interior anchored by a cozy wood-burning fireplace, ideal for chilly evenings after a day on the slopes. The chefs kitchen boasts sleek stainless steel appliances, flowing seamlessly into bright living spaces that invite relaxation. The fully finished basement has heated floors and is a haven of its own, featuring a spacious rec room, an additional bedroom, a full bathroom, and ample storage perfect for guests or extended family. Outside, the magic of this property truly unfolds. Black Ash Creek meanders gracefully through the backyard, bordered by private trails that beckon exploration through your own wooded paradise. Unwind in the wood-fired sauna or invigorate your senses in the cold plunge area, as well as a luxurious hot tub for ultimate relaxation. The covered patio offers a front-row seat to a stunning yard, complete with a charming chicken coop and a beach volleyball court, creating a playground for all ages. Well, septic system, and propane tank ensuring effortless living. (id:58919)
Forest Hill Real Estate Inc.
Lot 5 Algonquin Trail
Tiny, Ontario
GREAT LOCATION! Close to Bluewater Beach. Small enclave of luxury homes makes this a very desirable neighbourhood. Come see! (id:58919)
Engel & Volkers Toronto Central
520 Silken Lauamnn Drive
Newmarket, Ontario
Welcome to 18-450 Silken Laumann Drive, Newmarket! This bright and elegant townhouse offers the perfect blend of comfort, style, and stunning views. Featuring 2 spacious bedrooms, 2 full bathrooms, and a versatile den that can easily serve as a third bedroom or home office, this home is designed for modern living. Enjoy the open-concept layout with large windows and two private balconies—one overlooking the beautiful St. Andrew’s Golf Course. The property also includes a deep single garage and a private driveway for a second vehicle. A rare opportunity to own a home that combines space, views, and convenience in one of Newmarket’s most sought-after communities! (id:58919)
Royal LePage Wolle Realty
17 Basswood Drive
Wasaga Beach, Ontario
Welcome to this impressive all-brick home offering over 1,900 sq. ft. of main floor living space plus a fully finished basement. Situated on a large, fenced-in lot, this property is perfect for family living and entertaining alike. The backyard oasis features a heated in-ground saltwater pool, two gazebos, and a spacious deck for summer gatherings. A concrete walkway leads to the inviting double front doors, creating great curb appeal.Step inside to a large, welcoming foyer that opens to an airy, open-concept layout. The upgraded kitchen includes quartz countertops, stainless steel appliances, and a convenient island for casual dining. The adjoining family room offers a cozy gas fireplace and plenty of natural light.The main level features three generous bedrooms, including a large primary suite with a full ensuite bath complete with a separate shower and stand-alone soaker tub. The main floor laundry provides easy access to the double car garage with inside entry.Downstairs, the fully finished basement expands your living space with a huge rec room, a built-in bar area, two additional bedrooms, a newly renovated 3-piece bath with an oversized glass shower, and a second laundry room-ideal for guests or extended family.This home truly combines style, comfort, and functionality both inside and out. A must-see property for anyone seeking move-in-ready living with an incredible backyard retreat. (id:58919)
RE/MAX By The Bay Brokerage
3635 Line 13
Bradford West Gwillimbury, Ontario
One Of A Kind, Remarkable Home & Property Nestled On 53.8 Acres Of Private Land, Currently Generating Over $6,000 Per Month In Additional Revenue With Room To Increase. Full Workshop With 3,400 SqFt of Space, Separate Heating & Cooling System. 2x Separate Driveways Each With Gated Access, Leads To Main Home & Back Workshops + Land. 2x Detached Garages With 528 SqFt, Separate Heating, Plus Bonus 2nd Level 2,600 SqFt Apartment With Full Kitchen & Separate Laundry. Additional Basement Apartment With 2 Bedrooms, Full Kitchen, Separate Laundry & Entrance. Plus Rough-In Available For Upper Level Additional Apartment Currently Family & Dining Room! Total Potential for 4 Separate Living Spaces, Perfect For Multi-Generational Families Looking To Live Together Or To Generate Additional Income. Filled With Pride Of Ownership Main Home Features Over 5,800+ SqFt of Total Living Space. Grand Entrance Leads To Open Concept Main Area With Vaulted Ceilings, Ceramic Tile Floors. Chef's Kitchen With Huge Centre Island, Stainless Steel High-End Appliances, Pot Filler, Quartz Counters, & Lots Of Storage Space. Combined Living & Dining Rooms With Walk-Out To Deck, & Beautiful Fireplace Accent. 3 Spacious Bedrooms Each With Closet Space & Hardwood Floors Throughout. Primary Bedroom Features 4 Piece Ensuite, Walk-In Closet, & Second Closet! Lower Level Rec Room With Walk-Out To Backyard Patio, & Covered Hot Tub! Tons Of Green Space To Enjoy Evening Fires Or Ride ATV's Around The Forest! Full Back-Up Generac Generator To Home. 400AMP Panel With 200AMP For The Shop, & 200AMP For The House. Each Garage With Separate 100AMP Panel. Roof (2019). New Deck (2021). Spray Foam Insulation & Central Vac In Both Home & Shop. All Windows & Doors (2019). Enjoy Rural Living At It's Finest Surrounded By Forest, Mature Fruit Trees Including Plum, Apple, & Pear Trees, Plus Vegetable Gardens, & A Chicken Coop! Nestled In Rural Bradford Close To Highway 400, Groceries, Shopping, Rec Centres, Schools, & More! (id:58919)
RE/MAX Hallmark Chay Realty
35 Greer Street
Barrie, Ontario
Welcome To This Beautiful Sun-filled Corner Home Featuring Abundant Natural Light Through Large Windows. Just Like Semi-Detached. No House On One Side, Open Space at Back. Just three years old, 2125 Sqft Above Grade. 4 Bedrooms and 3.5 Bathrooms, 3 Full Baths on Second Floor. Very Neat and Clean Property, Just Like New. Separate Family and Living Room, Full Size Kitchen With Quartz Counter Tops, Upgraded Cabinets and Open Concept Large Family Room. 4 Very Good Size Bedrooms with 6 Pc Ensuite With Primary Bedroom. Lot Of Closet Space With a Walk-In Closet In the Primary Bedroom. Second Floor Convenient Laundry. Zebra Blinds. 2 Minute Drive And 15 Minutes' Walk to Barrie South Go Station. Close To Hwy 400 & All Big Box Stores - Metro, Walmart, Costco, Canadian Tire, Best Buy, Dollarama, LA Fitness, Major Banks, Community Centre, Public Library and Restaurants. (id:58919)
Century 21 People's Choice Realty Inc.
160 14 Concession W
Tiny, Ontario
Custom home on 50.6 acres +/- with stunning views of Georgian Bay, farm land, and Blue Mountain seen from the living room, primary bedroom, and covered porch. The home offers privacy from the road, the convenience of a wrap-around driveway, and finished garage/shop.10 minute drive to all major shopping in the area and a three minute drive to the sandy beach at the bottom of Con 14 W. Note: The treed acreage is part of the Ontario managed forest tax incentive program. Also, one of the bedrooms was converted into a large walk-in closet for the primary, which can be changed back if the buyer wishes. The exterior of the home was just refinished (including new chinking) by an expert log home builder. Landscaping was also done this year and the view across the bay has been opened up. Come see this beauty! (id:58919)
Royal LePage Quest
4 - 24 Providence Way
Wasaga Beach, Ontario
Welcome To Exclusive Living In The Georgian Sands Community! This Beautifully Maintained 2-Storey End Unit Townhouse (feels like a Semi) Offers 4 Bedrooms, 4 Bathrooms, And The Perfect Blend Of Space And Low-Maintenance Living. With approx. 2400SqFT Of Finished Living Spacve, The Flexible Floorplan Suits Couples, Families, or Retirees, Featuring A Main Floor Master Bedroom And Additional Bedrooms On Every Level. The Fully Finished Basement Provides Extra Living Space, With Potential For Further Customization. Fronting Onto A Private Golf Course, This Home Is Ideally Located Just Minutes From The Worlds Longest Freshwater White Sand Beach, Stonebridge Town Centre, And Local Entertainment Options Like Go-Karts, Batting Cages, And Mini-Golf. Enjoy The Convenience Of Nearby Schools and Amenities, Including Walmart And Great Restaurants, While Embracing A Move-In-Ready Lifestyle In This Serene And Picturesque Setting. (id:58919)
Royal LePage Real Estate Associates
1226 Corby Way
Innisfil, Ontario
The Perfect Family Home in the Heart of Innisfil* 3-Bedroom & 3 Bathroom Detached Home by Fernbrook Homes in Sought-After Alcona Community* Situated On A Generous 4,144 ft of Land* Premium Lot with Double Garage and Ample Parking for Up to 4 Cars* Beautiful Curb Appeal With Brick Exterior* Elegant Hardwood Floors on Main Level* Well-Appointed Kitchen with Central Island W/ Stainless Steel Appliances* Bright, Open-Concept Layout W/ Expansive Windows Allowing Tons of Natural Light* Spacious Primary Bedroom W/ Large Walk-In Closet and 5-Piece Spa-Like Ensuite* Two Additional Spacious Bedrooms* Upper-Level Laundry Room* Direct Access To The Garage From Inside* Access to Backyard from Both Sides* Massive Backyard * Ideal for All Your Outdoor Activities* Close to Proposed THE ORBIT Transit-Oriented Community* Minutes from Nantyr Shores PS, St. Francis of Assisi Catholic School, St. Andre Bessette Catholic School, and Lake Simcoe Public School on Webster Blvd* Close to Parks, Trails, and Amenities* All Mechanicals Upgraded and in Great Working Condition* Distinct from nearby listings* Ideal for growing families seeking both comfort and functionality* Must See! Basement is unfinished & It's not for the Tenant's Use! (id:58919)
Homelife Eagle Realty Inc.
19 Grand Poplar Lane
Wasaga Beach, Ontario
Beautifully updated raised bungalow in sought-after Wasaga Beach Village. A vibrant, family-friendly community known for its proximity to the world's longest freshwater beach, scenic walking trails, and year-round recreation.Offering approx. 1,641 of total finished sq. ft. with a total of 4 bedrooms and 2 full baths, this home is filled with natural light from its oversized windows and features a bright, open-concept layout ideal for entertaining or everyday living. The spacious living room showcases a large bay window and natural gas fireplace, while the modern kitchen offers new cabinetry, granite countertops, and a full suite of premium Bosch stainless steel appliances including a high-efficiency conduction range.The primary bedroom includes a walk-in closet and easy access to a beautifully updated 4-pc bath with granite vanity. The lower level is finished with 8-ft ceilings, egress windows, and two additional bedrooms, providing flexibility for guests, hobbies, or a home office.Extensive upgrades since 2018 include: new front terrace enclosure (2019), laminate flooring (2018), upgraded lighting, all Bosch kitchen appliances (approx $14K), granite counters in kitchen and bath, natural gas fireplace, built-in blinds on main floor, LG washer/dryer, new furnace, air conditioner, and water heater (2025), new patio (2019), walkway and driveway (2020), garden shed (2019), awning (negotiable), new toilets and fixtures, and a fully fenced yard built within the property line for privacy and peace of mind.With lots of updates and upgrades, this home blends comfort, efficiency, and thoughtful design. Located just a short walk to Stonebridge Town Centre, restaurants, and the sandy shores of Wasaga Beach. Offering an unbeatable mix of location, lifestyle, and value. Perfect for retirees, families, or anyone seeking a bright, low-maintenance raised bungalow in a thriving community. (id:58919)
Sotheby's International Realty Canada
11 39th Street S
Wasaga Beach, Ontario
Welcome to an incredible freehold opportunity just an 8-minute walk to the sandy shores of Wasaga Beach's Beach Area 5! At this price point, it's the perfect chance to get into the market without compromising space, location, or lifestyle. Set on a rare and impressive 67 x 205 ft. deep lot, this charming bungalow offers over 1,300 sq. ft. of carpet-free living space designed for comfort and effortless everyday living. Enjoy morning coffee on the inviting front deck before stepping inside to an open-concept layout that seamlessly connects the kitchen, dining, and living areas-ideal for both entertaining and relaxed nights in. The kitchen offers stainless steel appliances, excellent storage, and a warm, functional flow. Stay cozy year-round with both a gas fireplace and a secondary electric fireplace, and appreciate the peace of mind from thoughtful updates including a new furnace (2024), roof (2012), and windows replaced approximately 12 years ago. Outside is where this property truly shines. The expansive private backyard, surrounded by mature trees, provides endless potential-gardens, play space, firepit evenings, or simply unwinding in the shade. You'll also love the two additional outbuildings: a 10 x 10 hydro-equipped art studio and an 8 x 12 cedar Bunkie with hydro, perfect for guests, a home office, or your creative escape.Walking distance to the YMCA, public school, and the beach, this home checks every box for lifestyle, location, and value. Deep lots like this are incredibly hard to find in prime beachside areas-don't miss your chance to own a rare freehold gem at a fantastic price! (id:58919)
RE/MAX By The Bay Brokerage
86 30th Street N
Wasaga Beach, Ontario
Great property on the northside just steps from Georgian Bay and prime sandy beachfront. (Front) Home has 2 bedrooms, open concept living room / kitchen and 4 pc. bath with a gas furnace and includes fridge/stove and microwave. (Back) 2nd home has 3 bedrooms and hall with laundry room and 4 pc. bath plus open concept kitchen / dining nook + living room with a 12' x 20' deck. Property also has a 10' x 10'6 shed. Great property where you can live in 1 house and get income from the 2nd home. Call today to view. (id:58919)
RE/MAX By The Bay Brokerage
44 Lahey Crescent
Penetanguishene, Ontario
Prime Location in Penetanguishene! Beautiful ravine-backing townhouse featuring 3 bedrooms plus a den, 2.5 bathrooms, and a look-out basement. This upgraded home offers a modern kitchen with stainless steel appliances, custom backsplash, and a waterfall center island. Enjoy oak stairs with iron pickets, a spacious primary bedroom with a 4-piece ensuite, and large windows that fill the home with natural light. The ravine lot provides privacy with no homes behind and includes a large deck and fully fenced backyard - perfect for relaxation or entertaining. The unfinished basement offers plenty of space for storage or a future gym. Parking for 3 cars (garage + 2 driveway spaces).Fantastic location close to the lake, community center, Georgian Bay General Hospital, and Hwy 400.AAA tenant - no smoking. (id:58919)
RE/MAX Realty Services Inc.
2421 10 Side Road N
New Tecumseth, Ontario
Calling all nature lovers! 1.38 Acres nestled in the absolutely breathtaking hills of New Tecumseth. Level entry bungalow with a walkout basement offering great potential for an in-law suite. Basement bedroom offers an ensuite bathroom. Two road accesses with circular drive. Paved road and chicken coops. Double doors on to huge private back deck surrounded by beautiful views. Enjoy your time sitting out back, while watching the sunset and wild life. Lots of room here to set up your favorite outdoor games/sports. Looking for country? This is your house! (id:58919)
Right At Home Realty
1530 Harker Street
Innisfil, Ontario
FAMILY-FRIENDLY 2-STOREY HOME BUILT IN 2022 WITH 3,300 SQ FT, SERIOUS UPGRADES, UNBEATABLE LOCATION & A FANTASTIC BACKYARD! Built in 2022 and offering 3,300 sq ft above grade, this stately all-brick home sits on a generous 42 x 114 ft pool-sized lot with updated fencing, a 650 sq ft professionally installed patio (summer 2025), an attached 2-car garage with inside entry, and a double-wide driveway with parking for 6 additional vehicles. The setting is unbeatable: a quiet, low-traffic street with easy walking access to top-rated schools, scenic trails, a nearby plaza, and just a 2-minute walk to the highly anticipated Margaretta Park, opening summer 2026 with an accessible playground, splash pad, multi-use trails, shaded picnic areas, washrooms, and green space. The layout flows effortlessly with 9 ft ceilings, pot lights, custom blinds, and extensive upgrades that reflect a considerable investment in quality. The kitchen is finished with espresso cabinetry, an oversized centre island with seating for 4, stone counters, upgraded stainless-steel appliances including a GE Cafe gas stove, tile floors, and a walkout to the backyard. An office provides flexible space for work or study, while a separate den just off the living room makes an ideal playroom. The laundry room includes garage access and a utility sink. Upstairs, 5 generous bedrooms include a primary suite with a walk-in closet and a 5-piece ensuite offering 2 oversized vanities, a soaker tub, and a glass-walled shower. The remaining 4 bedrooms are served by 2 thoughtfully designed 5-piece shared ensuites, well-equipped to handle busy mornings with ease. The unfinished basement offers ample room to expand into future living space, recreation, or storage. Power outages won't interrupt a thing thanks to the standby generator, professionally installed in April 2025. This #HomeToStay is designed for real living, finished with impeccable detail, and perfectly placed for school runs, park days, and daily essentials. (id:58919)
RE/MAX Hallmark Peggy Hill Group Realty
