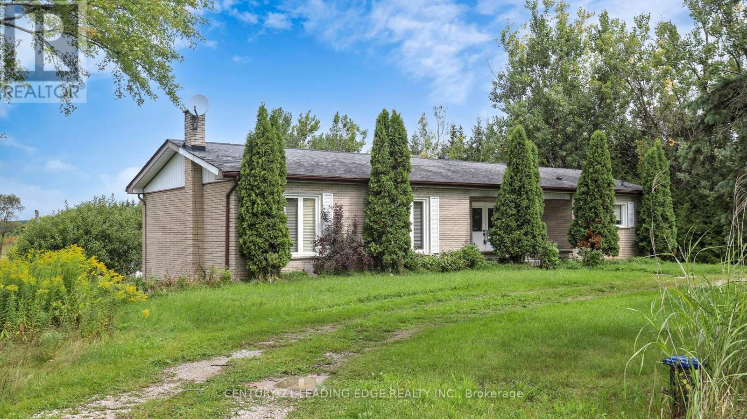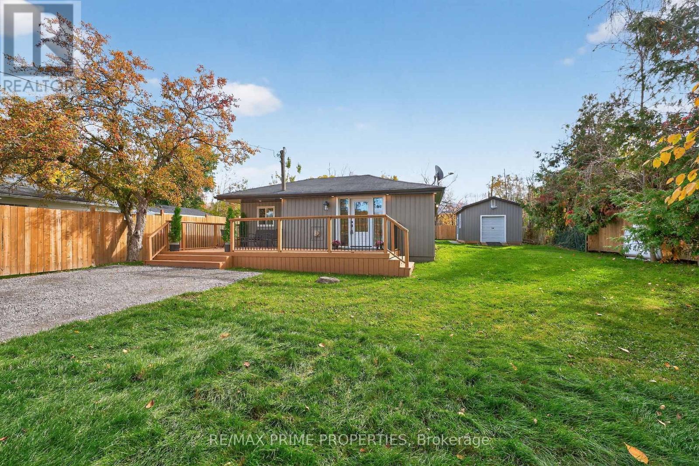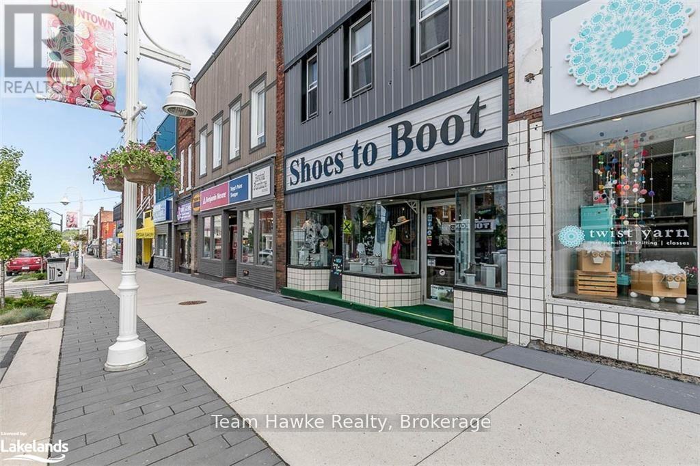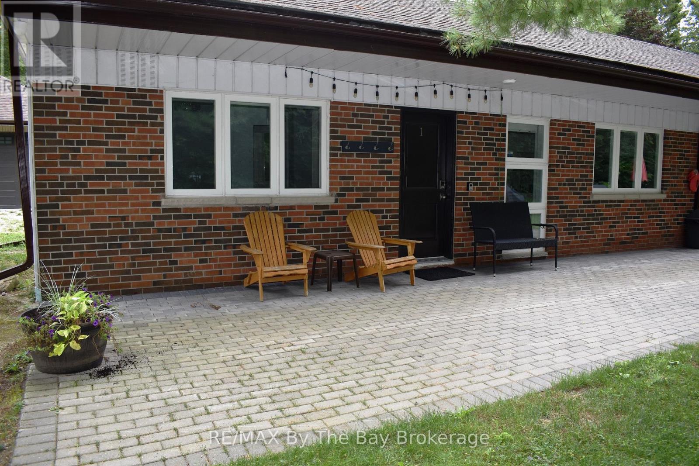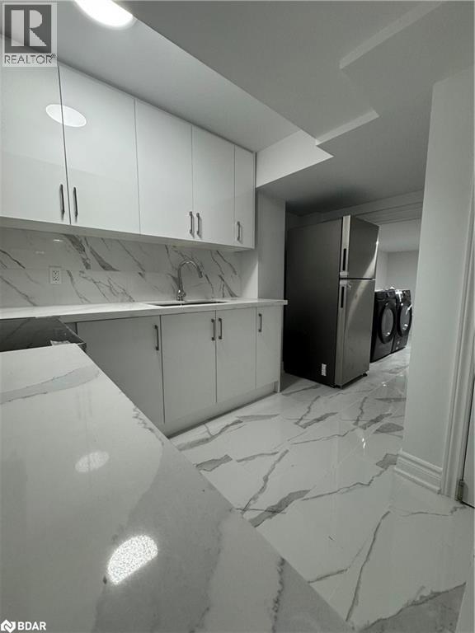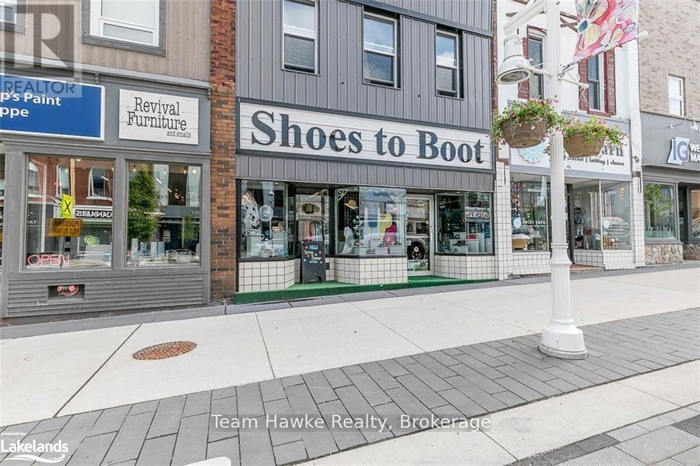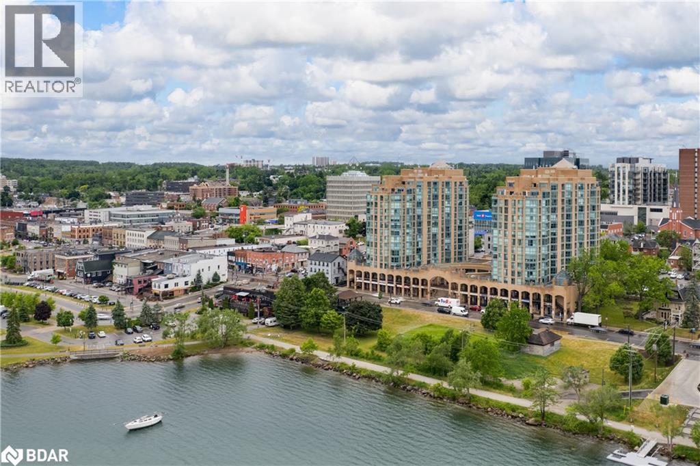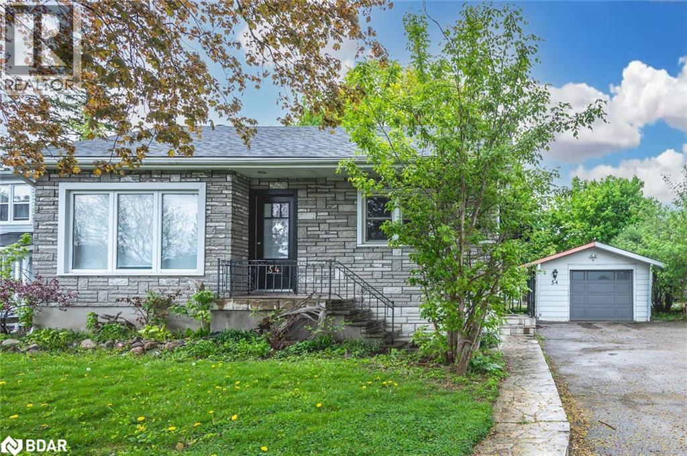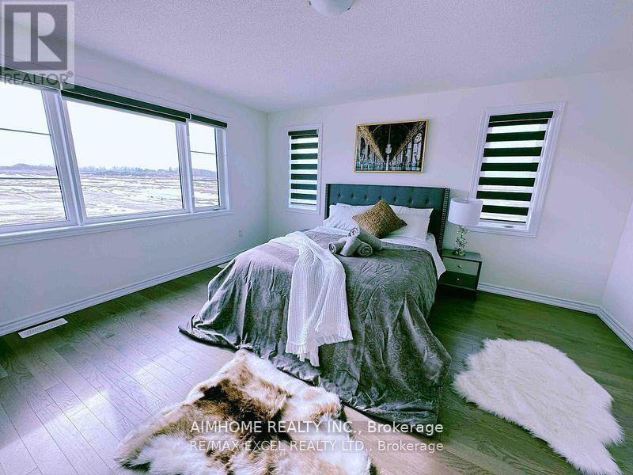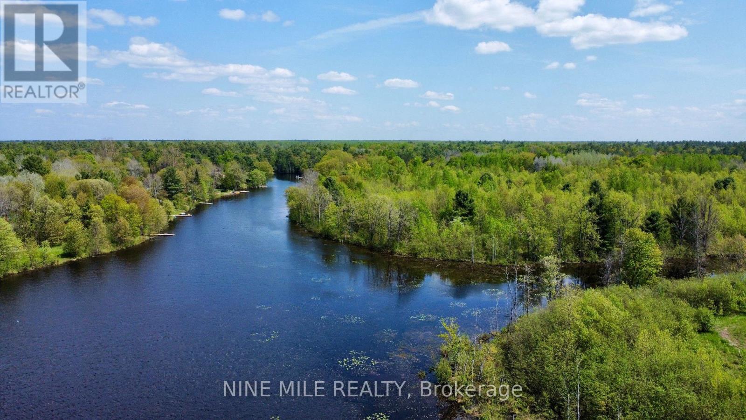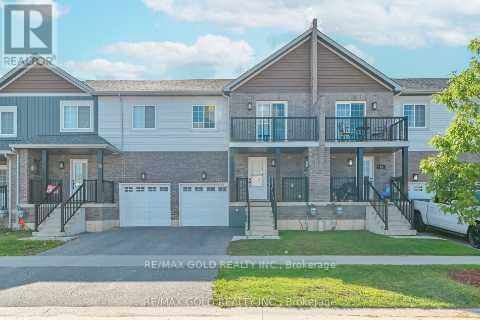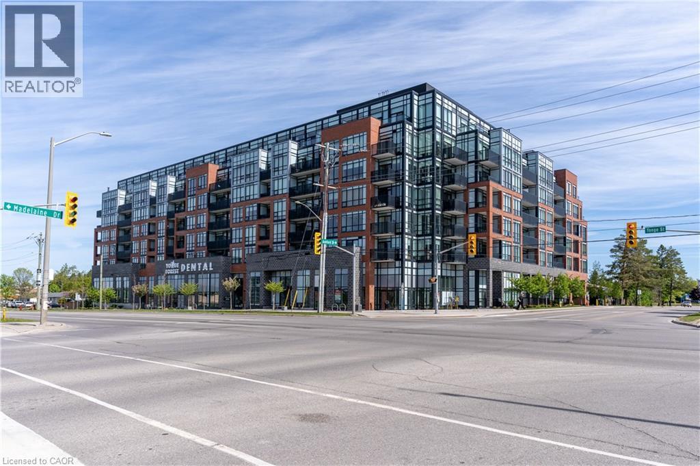4884 2nd Line Road
New Tecumseth, Ontario
Charming 3 bedroom Bungalow nestled on a 6 Acre Private lot with Workshop - Minutes from Schomberg. Discover your future gem with this beautifully situated bungalow on a serene 6-acre lot. This inviting home offers 3 spacious bedrooms, 2 washrooms, and a walkout basement-perfect for families or those seeking a peaceful retreat with room to grow. The sunken family room features stunning vaulted ceilings with exposed wooden beams, offering a warm, rustic charm and the perfect canvas for modern enhancements. With just a touch of vision, this home can become your dream sanctuary. Enjoy the best of both worlds: tranquility and accessibility. Located only 2 minutes from Hwy 27, 12 minutes from Hwy 400, and just 2km from the heart of Schomberg, you're never far from amenities while surrounded by nature. Step outside to your impressive 2,000 sq ft workshop, ideal for personal or professional use. This fully insulated space boasts: 16-ft high ceilings, 14x14 ft oversized door, Radiant heating, Metal wall liners, 600 volts / 200 amp service. Whether you're looking to live, work, or build your dream estate in a quiet setting, this rare offering provides endless possibilities. Motivated Seller. (id:58919)
Century 21 Leading Edge Realty Inc.
1079 Sylvan Glen Drive
Ramara, Ontario
Fully Renovated Bungalow with Deeded Water Access! Welcome to this beautifully renovated 3-bedroom plus office/Office, 1-bath bungalow, perfectly situated on a spacious lot with deeded access to the Sylvan Glen Home Owners Association Beach, park and marina docking-ideal for swimming, boating, fishing, ice fishing or simply relaxing by the shore (association fee applies). Also maintained by Sylvan Glen Beach Association. $40 no boat additional $40 if you use marina to dock boat...Every detail has been updated for modern comfort, including new windows, siding, doors, gravel driveway, and a stunning kitchen featuring granite counters and brand-new appliances, not to mention all the pot lights. The engineered hardwood flooring flows seamlessly throughout the home, and each room offers its own baseboard heating for personalized comfort. The property also includes a versatile workshop/garage/man cave/she shed, complete with a new window, rolling door, and full electrical-easily convertible into a cozy Bunkie or guest space. Additional highlights include a new propane direct-vent wall furnace and a heated mechanical room off the primary bedroom with a water filtration system already in place. Nothing left to do but move in and enjoy this turnkey home and lakeside lifestyle! (id:58919)
RE/MAX Prime Properties
261 King Street
Midland, Ontario
This 4,000 , 3 level, well cared for building has a multitude of retail and residential use options, due to its amazing location in downtown Midland. The picturesque town of Midland, being only a short 90 minute drive to Toronto, has evolved into a major tourist hub, attracting cottagers and tourist from around the globe. For the last 31 years the main retail level has been a successful ladies/mens footwear business, Shoes to Boot! The second level consists of 2 efficient one bedroom residential units. This building has been meticulously cared for and upgraded. Private parking, attractive court yard, front and back access, limitless downtown parking, and full lower level for storage. Great value for the savvy investor! Vacant possession of 2 apartments and commercial unit available. (id:58919)
Team Hawke Realty
#1 - 1054 Lawson Road
Tiny, Ontario
CLEAN, COZY and CHARMING is the only way to describe this renovated 600 sq. ft. 2 bedroom apartment located in a quiet setting, just a short walk to watters edge in Woodland Beach. This property is an ideal fit for a retired couple or single renter(s), or full time working individual(s) on a limited budget or a family with a child, just starting out. The apartment comes fully furnished including pots, pans, utensils and flatware, plus all utilities heat, hydro, cable TV, and intrnet are included in the rental amount. This is a no pet, non smoking environment. Call today to book your viewing. (id:58919)
RE/MAX By The Bay Brokerage
29 Paddington Grove Unit# Lower
Barrie, Ontario
Utilities included in this 2 Bedroom basement apartment available in the Holly neighbourhood. Bright and beautiful basement apartment featuring separate entrance, large windows for plenty of natural light and parking available for 2, full bathroom, stainless steel appliances and ample storage space. Tenant Is Responsible For Cable And Content Insurance. Prospective tenants are required to supply rental application, credit check, employment letter and 2 reference letters. (id:58919)
Keller Williams Experience Realty Brokerage
261 King Street
Midland, Ontario
Business only...Shoes to boot is for sale!! This successful turn key business has stood the test of time by successfully selling women's/men's footwear and clothing for 31 years in downtown Midland. Their success has been attributed to it's savvy business acumen in carrying major top selling shoe lines such as Blundstone, Birkenstocks, Romik, Rieker, Josef Siebel and Vionic to name a few and do it amazing downtown location in beautiful Midland, Ontario. This picturesque town being within a short 90 minute drive to Toronto has evolved into a major tourist hub, attracting cottagers, and tourist from around the globe. This location is a retailers dream location. Seller is prepared to train future owner and staff in retail procedures, product ordering and provide trade show instructions to facilitate the transition. This amazing business is a gem and has a proven track record of profitable business. If you are an entrepreneur looking for an opportunity, look no further. Financials to be provided upon request. Business, building and land can be purchased as a package. (id:58919)
Team Hawke Realty
150 Dunlop Street E Unit# 903
Barrie, Ontario
Live the Downtown Barrie Lifestyle — Steps from the Bay! Discover the perfect blend of comfort, convenience, and community in this bright and affordable 1-bedroom + den condo in the heart of downtown Barrie. Designed for easy living, this modern unit offers an unbeatable location just steps from Kempenfelt Bay, Centennial Beach, and Heritage Park—plus restaurants, shops, cafés, and entertainment right outside your door. Inside, a smart layout makes the most of every square foot, featuring a versatile den ideal for a home office or guest space, and a Juliette balcony with lovely views of the bay and City Hall. Enjoy recent upgrades like a new dishwasher and lighting (2022) and sleek zebra blinds (2024) for a fresh, contemporary feel. The building makes life effortless with condo fees that include heat, A/C, water, and sewer, keeping monthly costs predictable and stress-free. You’ll also have access to standout amenities: an indoor pool, hot tub, sauna, and a bright party room where neighbours regularly gather for community events. Enjoy peace of mind with new security cameras, overnight monitoring, and spotless common areas maintained by friendly staff. Convenient extras—like ample visitor parking, annual maintenance services, and the option to rent extra parking—make this a truly easy place to call home. Whether you’re a young professional craving walkable city living, a couple ready to simplify life, or a retiree seeking comfort and connection, this location has it all—urban energy, lakeside relaxation, and a strong sense of community. Move-in ready, beautifully maintained, and minutes from Highway 400, this downtown gem offers incredible value in one of Barrie’s most desirable buildings. Experience effortless living by the bay—welcome home. (id:58919)
Keller Williams Experience Realty Brokerage
54 Sophia Street E Unit# Main
Barrie, Ontario
MODERN & FULLY FURNISHED MAIN FLOOR FOR LEASE! Located in a prime area just minutes from the waterfront, Highway 400, and various amenities, this stunning main-floor for lease offers unmatched style, comfort, and convenience! Enjoy being within walking distance of the Barrie Public Library, MacLaren Art Centre, Heritage Park, downtown Barrie, parks, and public transit. The clean, bright, and welcoming interior features an open-concept layout with modern decor. A custom kitchen with quality finishes, ample cabinet space, and butcher block countertops makes cooking effortless. The sunlit living room boasts built-in shelving, a gas fireplace, pot lights, and large windows that fill the space with natural light. Two cozy bedrooms and a renovated bathroom provide a relaxing retreat, while the fully furnished interior ensures a seamless move-in experience. With no carpet for easy maintenance, ensuite laundry for added convenience, and two parking spaces, this home offers everything needed for comfortable and stress-free living in a conveniently located area! (id:58919)
RE/MAX Hallmark Peggy Hill Group Realty Brokerage
72 Sun Valley Avenue
Wasaga Beach, Ontario
Detached 4 bedroom house with 3 full washroom on the second floor - modern kitchen and breakfast area with ceramic flooring and 9 ft ceiling with lots of upgrade, oak staircase & large hardwood family room and dining room. few min to the Wasaga beach. Located In Prestigious Community. Planned Schools, Recreation, Parks, Shops, And Much More. Upgraded Hardwood And Tiles. Full furnished. Aaa Tenants Only (id:58919)
Aimhome Realty Inc.
2699 Coopers Falls Road
Severn, Ontario
Situated along the serene shores of Boyd's Creek (a channel off of the Green River), this 1.4-acre property offers a peaceful escape amidst nature's beauty. With approximately 460 feet of water frontage and surrounded by mature trees and granite formations, this location sets the stage for a cozy retreat, weekend escape or the perfect place to build your dream home. Significant investments have already been made to enhance this parcel's appeal and functionality. Tens of thousands have been dedicated to essential lot improvements, including a large driveway, thoughtfully crafted landscaping and a dock for launching watercraft, fishing, or simply soaking in the peaceful waterside atmosphere. With these valuable improvements already in place, you can focus on maximizing your enjoyment of this property without the hassle or expense of additional enhancements. Don't miss out on the chance to call this tranquil waterside retreat your own. Buyer to pay all development charges/lot levies. (id:58919)
Nine Mile Realty
72 Brown Bear Street
Barrie, Ontario
Almost New and Beautifully Maintained 3 Bedroom Townhouse Backing Onto A Green space In The Sought-After Southwest Barrie Community. This 100% Freehold Property Features An Open Concept Family Room And Kitchen, Perfect For Young Families And First-Time Buyers. The Finished Basement Provides Additional Flexible Living Space. Enjoy The Private Deck Overlooking The Greenspace And The Large Front Porch With Railing. This Home Also Includes A Convenient Single-Car Garage With Direct Access. A Wonderful Starter Home That Is A Must See! (id:58919)
RE/MAX Gold Realty Inc.
681 Yonge Street Unit# 409
Barrie, Ontario
This bright and spacious 1+Den suite is located on the desirable 4th floor and offers modern urban living with stunning city views from your private balcony. The open-concept layout is filled with natural light and features luxury vinyl flooring throughout, stainless steel appliances, quartz countertops, and a stylish tiled backsplash. The enclosed den provides a versatile spaceideal as a second bedroom, kids room, or a private home office. The primary bedroom includes a large window and walk-in closet, while the 4-piece accessible bathroom and in-suite laundry offer everyday convenience. Included: 1 underground parking spot (Level A, Spot 10) and 1 storage locker (Level A, Locker 178). Located in a vibrant, family-friendly neighborhood just minutes from the Barrie South GO Station, Highway 400, public transit, schools, shopping (Costco only 4 km away), and a variety of dining options. Residents enjoy access to premium building amenities, including a fully-equipped gym, rooftop terrace with BBQ area, stylish party room, concierge service, and more. With modern finishes, a fantastic walk score, and move-in-ready appeal, this condo is perfect for those seeking comfort, style, and convenience. Room dimensions are approximate and based on the builders floor plan (see attachment). (id:58919)
RE/MAX Twin City Realty Inc.
