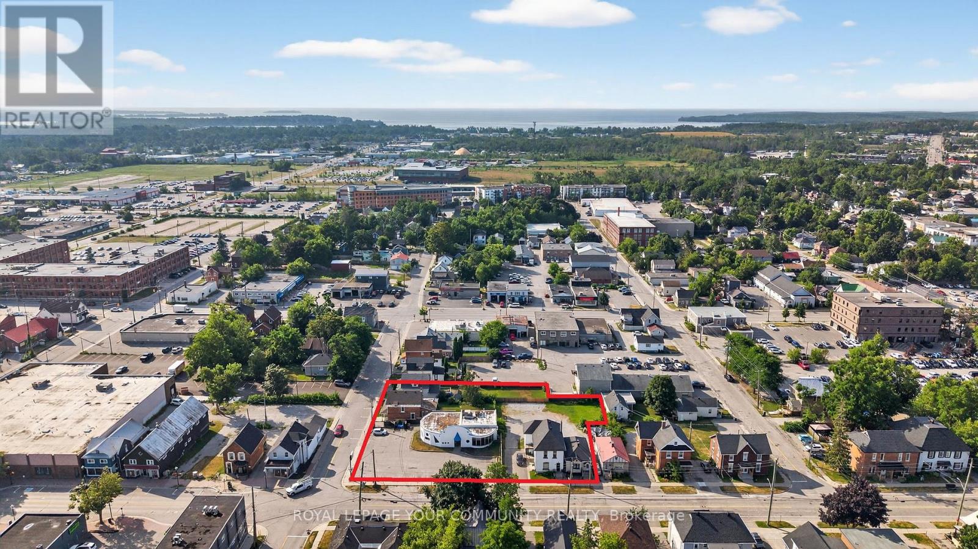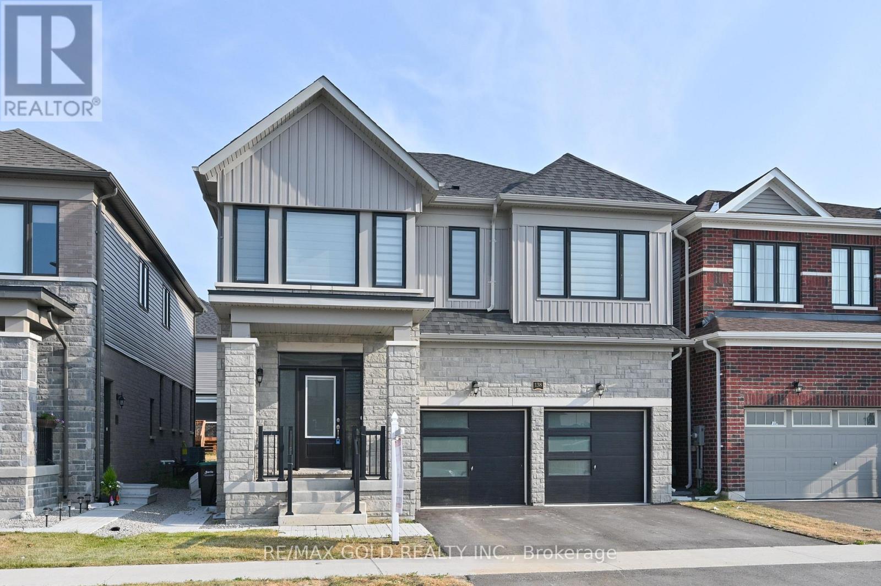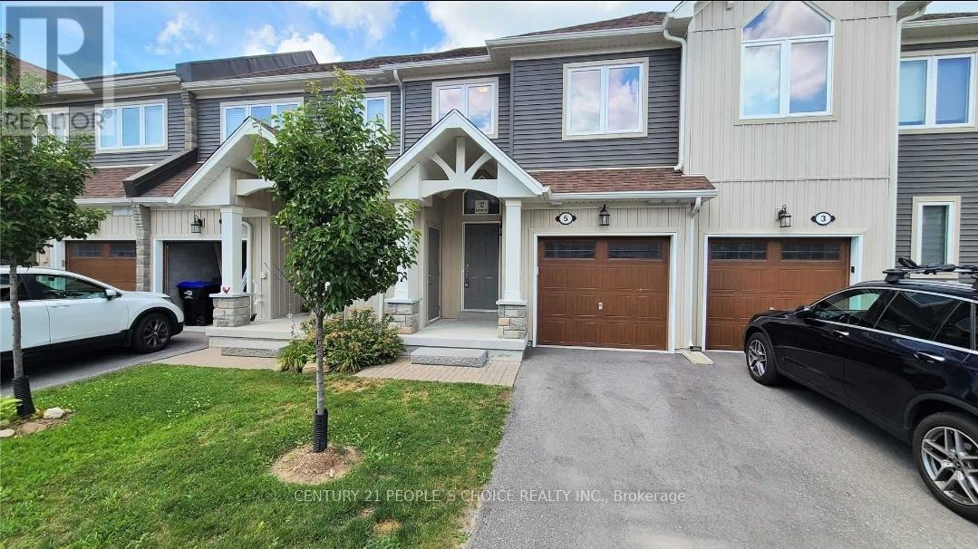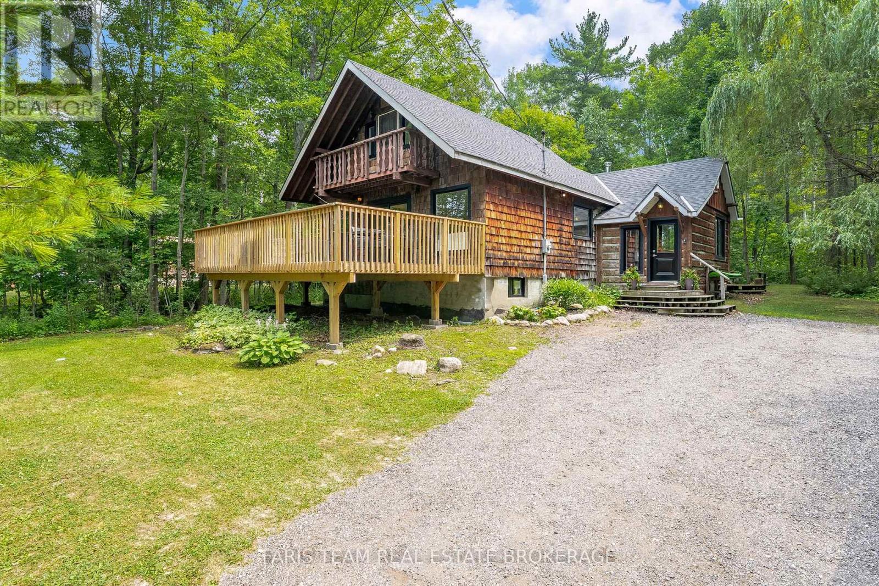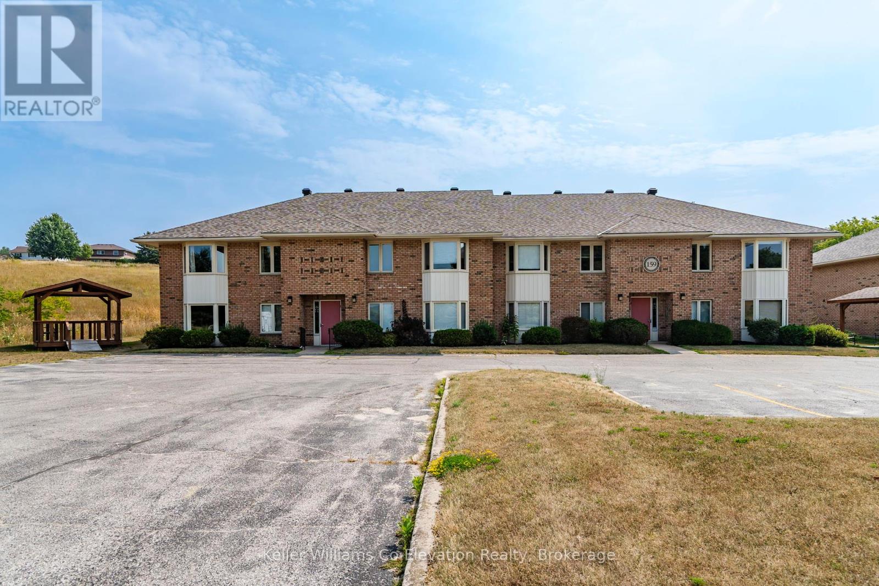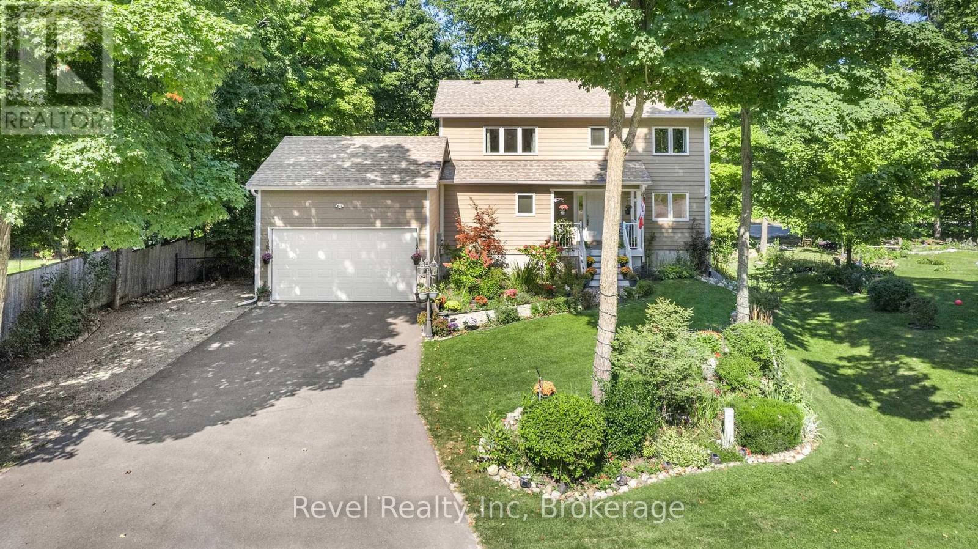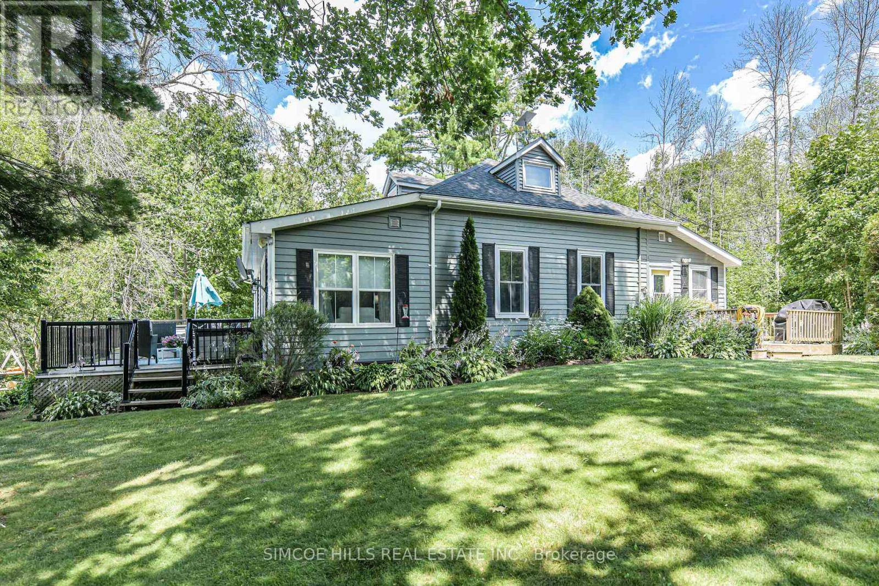90 Pearl Drive
Orillia, Ontario
Welcome to your next chapter a stylish, 2 story, 1692 Sq Ft, sun-filled 3-bedroom, 2.5-bath home offering the perfect blend of comfort and function. Step inside to a spacious foyer and convenient powder room, then flow into a bright, open-concept kitchen, living, and dining space with updated backsplash, bar seating, and tons of natural light.Upstairs, enjoy a bonus family room with walk-out access to your fully fenced backyard oasis featuring interlock patio, shed, and gazebo perfect for entertaining or winding down.The upper level also includes a full 4-piece bath, two generously sized bedrooms, and a private primary suite complete with walk-in closet and a large en suite.Enjoy the convenience of an attached garage with inside entry, and live just minutes from Costco, Lakehead University, movie theatres, dog parks, trails, Walter Henry Park, and more.Modern layout. Move-in ready. Close to everything. This one checks all the boxes. (id:58919)
RE/MAX Right Move
1542 Wainman Line
Severn, Ontario
WOW!! and WOW again!!! so much to say about this amazing 100 acre farm property. There is something here for everyone. Need a big home? we got you covered because this raised bungalow features 2072 sq ft on each level. Need room for the in-laws? Got you covered as this home features a large, bright 1 bedroom inlaw suite Need a living room, family room, sitting room AND a recreational room? Yup, still got you covered! The Lower level has tons of space, storage and bright walk out to the backyard. The upper level features 3 spacious bedrooms, master bedroom has private ensuite and walk out to the back deck and pool area, sitting room with walk out to deck, huge eat in kitchen , large bright living room with fireplace, and my personal favourite the massive dining room ( big enough to host the largest of family gatherings) with wall to wall windows for a panoramic view of the pasture, creek area and front gazebo and firepit area, plus a private office area. Outside features enclosed gazebo area, firepit area, kids play area, large barn with a portion now being used as a garage work shop area, plus 3 big pen areas with 3 water bowls that recently had cattle, water is supplied to the barn from the house well, 200 amp service ( panel upgraded approx 10 years ago) The steel silo is large enough to hold 90 ton grain. The 100 acres are approx 25 acres of pasture to the west side of the house plus approx 15 acres to the back of the house capable of supplying 100 big round hay bales, the rest of the land is mixed bush. This amazing family home has been lovingly cared for and maintained (id:58919)
Century 21 B.j. Roth Realty Ltd.
82 Beach Road
Tiny, Ontario
Welcome to 82 Beach Rd - Your Serene Cottage Retreat! Escape to 82 Beach Rd, where long summer nights are filled with breathtaking sunsets just steps away from the beach at Sawlog Bay. This idyllic property is perfect for nature lovers and outdoor enthusiasts, with Awenda Provincial Park only a 2-minute drive away, offering endless opportunities for hiking, biking, and exploring the great outdoors.Set on a generous 50 by 150-foot lot, this property features two road accesses and ample parking with over 6 spaces, making it perfect for hosting family and friends.This beautifully maintained cottage boasts an inviting eat-in kitchen, three cozy bedrooms, and a well-appointed bath, providing a comfortable and relaxing retreat.Enjoy the convenience of three newly installed electric AC units to keep you cool during the warm summer days, as well as a gas fireplace for romantic nights. **Upgraded Amenities:** The property features an upgraded 200-amp electrical service, ensuring you have all the power you need for modern living. Additionally, a new LG washer/dryer combo adds to the convenience of this lovely home. Recently installed broadloom throughout adds warmth and comfort, enhancing the cottage's inviting atmosphere.82 Beach Rd is perfectly situated for those who appreciate the beauty of nature and the tranquility of lakeside living. With easy access to Sawlog Bays sandy beach and the picturesque trails of Awenda Provincial Park, you can enjoy a variety of outdoor activities right at your doorstep.Perfect for Family and Friends:This serene cottage is ideal for creating cherished memories with family and friends. Imagine evenings spent around the fire, soaking in the stunning sunsets, and making the most of the beautiful surroundings.Dont miss out on this incredible opportunity to own a slice of paradise at 82 Beach Rd. Your journey start envisioning your life in this tranquil retreat! (id:58919)
RE/MAX Millennium Real Estate
710 - 100 Eagle Rock Way
Vaughan, Ontario
Go2 Condo Designed by Pemberton Group. Fabulous 1 Bed, 1 Bath unit with Balcony. Smooth Finished 9' Ceilings. Laminate Throughout. Open concept modern kitchen. Floor-To-Ceiling Windows. Parking & Locker Included. Steps To Maple Go. Close To Major Highways, Schools, Shopping, Dining, Entertainment, and Parks. Amenities Include 24 Hr Concierge, Gym, party room, Guest Suite, Rooftop Garden, Visitor Parking and more. (id:58919)
Mehome Realty (Ontario) Inc.
393 Grenville Avenue
Orillia, Ontario
Gorgeous Renovated Legal Duplex Backing Onto Park – Live, Rent, or Invest! This beautifully renovated and newly registered duplex offers the ideal combination of comfort, income potential, and location. The upper unit features 3 spacious bedrooms and 2 full bathrooms, eat-in kitchen, large family room, while the lower unit boasts 2 bedrooms, 1 bathroom, and soaring 9-foot ceilings, and an open concept eat-in kitchen and family room creating a bright and inviting space. Each unit comes equipped with its own private laundry, providing convenience and complete separation for tenants or multi-generational living. Situated on a generous lot with a fully fenced backyard, the property backs directly onto a park and enjoys no neighbours on one side — offering peace, privacy, and a perfect outdoor retreat. Additional highlights include: Parking for 6+ vehicles in the private driveway, Shared 2-car garage, Modern finishes throughout, Fresh, bright, and move-in ready legal units. Whether you’re looking to: Live in one unit and rent out the other to offset your mortgage or Accommodate extended family comfortably or purchase a turnkey investment property - this home checks every box. All this, just minutes to highways, downtown, beaches, boardwalk shopping, and only 1 hour to the GTA! (id:58919)
Pine Tree Real Estate Brokerage Inc.
393 Grenville Avenue
Orillia, Ontario
Gorgeous Renovated Legal Duplex Backing Onto Park Live, Rent, or Invest! This beautifully renovated and newly registered duplex offers the ideal combination of comfort, income potential, and location. The upper unit features 3 spacious bedrooms and 2 full bathrooms, eat-in kitchen, large family room, while the lower unit boasts 2 bedrooms, 1 bathroom, and soaring 9-foot ceilings, and an open concept eat-in kitchen and family room creating a bright and inviting space. Each unit comes equipped with its own private laundry, providing convenience and complete separation for tenants or multi-generational living. Situated on a generous lot with a fully fenced backyard, the property backs directly onto a park and enjoys no neighbours on one side offering peace, privacy, and a perfect outdoor retreat. Additional highlights include: Parking for 6+ vehicles in the private driveway, Shared 2-car garage, Modern finishes throughout, Fresh, bright, and move-in ready legal units. Whether youre looking to: Live in one unit and rent out the other to offset your mortgage or Accommodate extended family comfortably or purchase a turnkey investment property - this home checks every box. All this, just minutes to highways, downtown, beaches, boardwalk shopping, and only 1 hour to the GTA! (id:58919)
Pine Tree Real Estate Brokerage Inc.
424 Raymond Avenue
Orillia, Ontario
This split-level home has been professionally painted throughout and outfitted with new flooring and carpeting, baseboards, vanities, lighting, bathroom fixtures, and a new laundry sink. The spacious lower level can serve as two separate bedroom units if needed, with a handy 3-piece bath or a recreation room, office, playroom, or a home business area. Out in front, there is plenty of parking and a fenced side yard to keep the kids and pets contained. This lovely home is situated on a quiet street, within walking distance of St. Bernard's Catholic School and Regent Park Elementary School. In the neighbourhood, you will find walking trails, a beach, Tudhope waterfront park on Lake Couchiching, as well as the home of the Mariposa Folk Festival. Easy highway access and proximity to shopping in Orillia make this a great little home. (id:58919)
Sutton Group Incentive Realty Inc.
83* Mississaga* Street W
Orillia, Ontario
Rare Downtown Orillia Land Assembly - .81-Acre Development Opportunity! Secure A Stake in Downtown Orillia's Future, Comprising of Five Properties Totaling .81 Acres. This Includes A Highly Desirable Corner Property. Located in Downtown Orillia, This Combined Offering Boasts Fantastic Access & Unparalleled Exposure Thanks to Its Prominent Corner Position. The .81-Acres of Land Presents Great Future Development Potential, Suitable for A Diverse Range of Uses. Don't Miss This Chance to Acquire & To Capitalize on The Growth & Revitalization of Downtown Orillia. Around the Corner from the Subject property A Recent Proposal for A 6-Storey Mixed Use Building With 31 Condo Units Which sits on .56 Acres the Application for An Official Plan Amendment & By-Law Amendment Was Passed! *Further Addresses For this Listing Are: 99 & 103 Mississaga St W, 11 & 17 Albert St S. (id:58919)
Royal LePage Your Community Realty
14 Ashdale Court Unit# Main/upper Level
Barrie, Ontario
Main/Upper Level For Lease ONLY - All Utilities Included! This stunning, fully renovated semi-detached home is move-in ready and packed with features perfect for families and commuters alike! Tucked away on a quiet cul-de-sac, this gem boasts a rare double car garage, walk-out basement, and a spacious pie-shaped yard surrounded by mature trees a private outdoor oasis complete with a massive deck ideal for entertaining or relaxing in nature. Step inside to discover a stylish, modern interior thats been completely updated from top to bottom just waiting for your personal touch! With two full kitchens, this home is ideal for extended families or those seeking flexible living arrangements. The upper level features 3 bright bedrooms and a full bathroom, while the fully finished walk-out basement includes a private entrance, 1 large bedroom, 1 bathroom, and its own kitchen perfect for in-laws. Located just minutes from Highway 400, Royal Victoria Hospital (RVH), schools, parks, and shopping, this home offers both convenience and comfort in one unbeatable location. Whether you're a growing family or a professional looking for a commuters dream, this home has it all. (id:58919)
Keller Williams Experience Realty Brokerage
5 Valleymede Court
Collingwood, Ontario
Welcome to this beautifully updated 3-bedroom, 2.5-bath end-unit condo, ideally located just minutes from Blue Mountain and all private ski clubs. This bright and spacious home features a stylish open-concept layout, modern finishes, and tasteful décor throughout.Enjoy the cozy ambiance of the gas fireplace after a day on the slopes, and take advantage of the exterior ski storage and ample parking for convenience. The main living space is filled with natural light thanks to large windows throughout, creating a warm and inviting atmosphere.The primary bedroom offers a serene retreat with a charming bay window, walk-out balcony, and a private ensuite. The additional two bedrooms are equally bright and generously sized, perfect for family or guests. Thoughtfully designed, full of charm and style. Perfect for a short-term winter stay, this home is located close to shopping, dining, and entertainment. A well-behaved pet may be considered. Available Dec 8th - mid April. (id:58919)
Sotheby's International Realty Canada
138 Nottingham Road
Barrie, Ontario
Absolutely Stunning Detached Home in a High-Demand Area! Immaculately maintained with fantastic curb appeal, this beautiful home offers exceptional value. Boasting a modern open-concept layout, spacious bedrooms, and a large family room with 9-ft ceilings, its perfect for comfortable living and entertaining. The gourmet kitchen features stylish finishes, while the luxurious primary suite includes a 5-piece ensuite for ultimate comfort. . A must-see property that shows incredibly well. The layout is ideal for families of all sizes. (id:58919)
RE/MAX Gold Realty Inc.
5 Gregory Avenue
Collingwood, Ontario
It is a Great opportunity to own a beautiful townhouse for personal living or investment. Location close to downtown Collingwood with easy access to golf, skiing, Georgian Bay, and the trail system. The beautiful Blue Fairway community presents this spacious, well maintained, 3 bedroom 3 bathroom freehold townhome. Main Floor laundry is an added feature. Head upstairs to a generous primary bedroom with a 4 piece ensuite bathroom with double sinks and a walk-in shower and 2 more good size bedrooms. The attached single car garage offers convenient inside access. Keeping Tenant is also an option or Personal occupy require 60 days closing. Steps to common area amenities including an in-ground pool, exercise room, and visitors parking. This is an excellent opportunity if you are looking for the weekend get-away. Perfect for full time living too! (id:58919)
Century 21 People's Choice Realty Inc.
71 - 800 West Ridge Boulevard
Orillia, Ontario
Step into comfort and convenience at 71-800 West Ridge Blvd a beautifully maintained condo townhouse offering 3 spacious bedrooms, 2.5 washrooms. An inviting open-concept layout-enjoy a bright living and dining area with walkout to the backyard, Perfect for morning coffee or evening gatherings. The functional kitchen features contemporary cabinetry and ample counter space. Enjoy the summer and relaxing weekends by the community pool-the perfect spot to cool off, meet neighbors and unwind. Upstairs, the generous primary bedroom boasts a large closet, Plus two versatile bedrooms perfect for kids, Guests or a cozy home office. The finished lower level adds bonus space for an extra bedrooms, recreation or storage. Located in a family-friendly neighborhood with parks, Costco, Shopping, Restaurants and Lakehead University Nearby-plus easy access to highways and lake simcoe's waterfront. Don't miss the opportunity to lease this exceptional home! (id:58919)
Homelife/miracle Realty Ltd
60 Crimson Ridge Road
Barrie, Ontario
Welcome to this beautifully updated detached home located in the highly sought-after Bay Shore community, just one minute from the lake. This spacious 3+1 bedroom, 4-bathroom residence offers the perfect blend of modern upgrades and serene lakeside living. Ideally situated close schools, nature trails, and shopping malls, this home is perfect for families and outdoor enthusiasts alike. Inside, the home has been freshly painted in 2025 and features smooth ceilings and lots of natural light that brighten up the living spaces. Recent updates include a new refrigerator (2024), hot water tank (rental), furnace and air conditioning (2023), as well as attic insulation for improved energy efficiency. The primary bedroom boasts a fully renovated en-suite, while the guest bathroom has also been stylishly updated for modern comfort. Additional upgrades include a new washer and dryer, custom blinds throughout, and convenient gas lines for both the kitchen and BBQ ideal for entertaining. The versatile layout includes a finished basement with an extra bedroom or recreation space, making it perfect for guests, a home office, or a growing family. Located in a peaceful and prestigious neighborhood, this home offers quick access to the waterfront, parks, and all essential amenities. (id:58919)
Royal Canadian Realty Brokers Inc
457 Silver Birch Drive
Tiny, Ontario
Top 5 Reasons You Will Love This Home: 1) Discover this Thunder Beach gem set on a massive lot of just over 2-acres, perfect for building your dream pickleball court, workshop, or simply enjoying the extra space 2) Only 150 metres to the beach, with two nearby access trails, and full access to the vibrant Thunder Beach community amenities, including a community centre, baseball and volleyball courts, pickleball, golf, summer camps, and seasonal events 3) Recently updated with a new roof, windows, and deck, this home also features a detached garage and a full, unfinished basement ready for your ideas 4) Whether you're looking for a full-time residence or a weekend escape, the cozy family room with a wood-burning stove and the spacious open-concept living/dining area with a walkout to the deck offer a warm and welcoming retreat 5) The layout includes a convenient main level bedroom, with two additional bedrooms upstairs, ideal for families or hosting guests. 1,353 above grade sq.ft. plus an unfinished basement. Visit our website for more detailed information. (id:58919)
Faris Team Real Estate Brokerage
2 - 159 Church Street
Penetanguishene, Ontario
Bright, quiet, and move-in ready, this top-floor condo delivers comfort, privacy, and the ease of maintenance-free living. With no footsteps overhead and a peaceful setting, it's the kind of place you can instantly feel at home. The flowing, carpet-free layout features two generously sized bedrooms, each with large windows and ample closet space. The primary bedroom opens onto a private balcony overlooking the backyard, the perfect spot for morning coffee or an evening wind-down. Monthly condo fees include your water, so your only utilities are hydro and internet, making budgeting simple. There's also a dedicated on-site storage locker, giving you a convenient place to keep seasonal items or extras tucked neatly out of sight. Whether you're downsizing, stepping into your first home, or looking for a turnkey alternative to renting, this property is ready for you. The well-kept brick building offers a calm, friendly atmosphere, and the location keeps everyday conveniences close at hand. In this quiet pocket of Penetanguishene, you're minutes from Georgian Bay's waterfront parks, scenic trails, and marinas, as well as the shops, cafes, and restaurants along Main Street. It's a great way to enjoy everything the area has to offer without the upkeep of a traditional home. (id:58919)
Keller Williams Co-Elevation Realty
3456 Beechwood Drive
Severn, Ontario
Escape the hustle and enjoy the charm of country living with this beautiful 2-storey home set on just over 2 acre Executive lot in a highly sought after mature treed neighborhood. Loads of upgrades in this Country Charmer. New Decola Black windows, Roof 2017, furnace and AC new in 2021, all floors on top 2 floors have been updated and the entire house has been freshly painted to name a few. Spend lazy days or endless nights on your gorgeous front porch or hot summer days on your newer back deck and above ground pool. The cute farmhouse kitchen has unique cabinetry and a large dining area with loads of light. Spend winter nights by the cozy living fireplace with gorgeous built Ins and Barn Beam mantel. Lots of space for a growing family indoors and room for additional growth in the partially finished basement. To help with those Winter nights and heating costs and new woodstove in the basement and extra storage space to stack your wood. For one who likes to tinker, there is an oversized garage with workshop, tons of driveway space, a lean-to for extra storage space and still room for growth on this large lot. Tons of room to add a veggie garden or anything your heart dreams of to enhance your Country Estate. You are minutes from the 400 or Highway 12 for travel or amenities, a great Country School and Coldwater a community like no other. Everything you need is within minutes. This is a wonderful "lifestyle" and you will feel like home in this truly special spot. (id:58919)
Royal LePage Lakes Of Muskoka Realty
10 Musquake Court
Tiny, Ontario
Welcome to 10 Musquake Court, a charming Viceroy home perfectly situated in the heart of nature and just a short stroll from Georgian Bays pristine public beaches. Built in 2008, this 5-bedroom, 4-bathroom property blends modern comfort with country charm, making it ideal for families or professionals seeking a peaceful work-from-home lifestyle with Bell Fibe high-speed internet. The open-concept kitchen, dining area, and great room feature cathedral ceilings, expansive windows that fill the space with natural light, and a cozy wood-burning fireplace. Hardwood, laminate, and ceramic floors run throughout no carpet to maintain. The spacious main level flows effortlessly for both entertaining and everyday living. The fully finished basement extends your living space with a family room, bar/entertainment area, an additional bedroom, and a bathroom. A walkout leads to the large, fully fenced backyard complete with a patio and firepit creating a private outdoor retreat for gatherings or quiet evenings under the stars. Located just north of the GTA, this home offers the tranquility of country living with the convenience of nearby amenities. Waterfront walking trails and beach parks are within a five-minute walk, while Awenda Provincial Park and several marinas are only a short drive away. Restaurants, grocery stores, and shops are just 15 minutes from your door. Whether you're raising a family or searching for a serene escape, this beautiful property offers the perfect balance of nature, comfort, and convenience. (id:58919)
Revel Realty Inc
741 Sheppard Avenue W Unit# 609
Toronto, Ontario
This is your opportunity to get into a High Demand Building in North York. 2 bedroom + Den a great extra space for an office or playroom! Open concept floor plan, upgrades and added storage in kitchen, and Master Bedroom. Master Bedroom also features a walkout to patio to a great view! Boasting 2 full washrooms, large dining room with combined living room and walkout to terrace, family sized kitchen, large windows with natural light. Close to schools, malls, grocery and TTC, as well as parks and greenspace! Enjoy the rooftop patio, exercise room/sauna and large party room for events! (id:58919)
Royal LePage NRC Realty Inc.
126 Durham Avenue
Barrie, Ontario
Discover the perfect blend of style, comfort, and versatility at 126 Durham Avenue in Barries sought-after MVP neighbourhood! This almost-new home offers an open-concept main floor with rich hardwood floors, a show-stopping kitchen with stainless steel appliances, stone countertops, and an extra-deep undermount sink. The spacious primary suite features dual closets and a 5-piece ensuite, while the sun-drenched secondary bedrooms and dedicated laundry room provide added convenience. Enjoy a fully fenced backyard, central A/C, zebra blinds, and a double garage with automatic openers. Plus, a high-end, carpet-free apartment is available for rent starting September 1, 2025, featuring a modern kitchen, pot lights, a dedicated laundry room, and one parking spot. Located across from a brand-new park, this property is ideal for families looking to live in one of Barries most desirable communities! (id:58919)
Right At Home Realty
6 Rose Valley Way
Wasaga Beach, Ontario
Charming Bungalow is Impeccable Condition-A Must-See! This stunning bungalow boasts over 1500 sq.ft of main floor living space, offering an open-concept layout with an abundance of natural light streaming through large windows. The moment you step inside, you'll feel the warmth and welcoming atmosphere, ideal for both relaxed family living and entertaining. Thoughtfully designed kitchen and living area seamlessly blend together, creating the perfect space for family gatherings. Features include gleaming hardwood floors, freshly painted walls, and a cozy gas fireplace that adds charm to the living area. The spacious kitchen is perfect for those who love to cook with ample counter space. This home offers 4 generously sized bedrooms and 3 bathrooms, including a finished basement with a large rec room that provides 1000 sq ft (approx) of extra living space for relaxation or play. Step outside to a large, private deck that's perfect for outdoor entertaining or simply enjoying the peaceful surroundings. On the exterior, the lawns has a built in rrigation system which is a true benefit when it comes to lawn care. Located in a serene, quiet neighborhood, this home is just a short distance from all the essential amenities, including schools, parks, and shopping This is a rear opportunity to own a meticulously cared-for home in a fantastic location. Schedule a showing today-this home is sure to impress and won't last long! (id:58919)
RE/MAX Premier Inc.
94 Sandhill Crane Drive
Wasaga Beach, Ontario
Look no further! This townhouse has is all! Modern, contemporary and functional all in one! Located within the Georgian Sands Community offering a fabulous 4 season lifestyle at your doorstep. Minutes away from iconic Wasaga Beach, great shopping, schools, restaurants and amusement venues. This family home has a finished walkout basement with washer/dryer. Direct garage entry and plenty of storage. The second floor greets you with a modern kitchen with S/S appliances and gracious centre island perfect for entertaining. Kitchen has an open concept flow into dining room with panoramic vies of the pond and golf course with no neighbours in the back. Living room is spacious and bright with large window. On the third floor will find a great sized primary bedrooms with large closet and two more good sized bedrooms. In addition there is a 4pc bathroom in hallway. This townhouse boasts 9' ceiling. Don't let this opportunity pass you by! (id:58919)
Royal LePage Your Community Realty
6888 Pentland Lane N
Ramara, Ontario
This unique waterfront home blends rustic charm w/ modern updates. Features incl: Kitchen w/10' ceilings, newer appliances +9'x4' island, living rm w/10' ceilings, fireplace, crown moulding, wainscoting, 2 main flr bed, updated baths +a sleeping loft. Converted barn serves as games room/bunkie. Quiet bay w/hard packed sand. Shallow at shoreline--perfect for children. Great fishing, boating. On Trent Severn. Fabulous sunsets!. 15 min to Orillia or just min to Washago. Only 90 min to GTA. (id:58919)
Simcoe Hills Real Estate Inc.
59 Esther Anne Drive
Orillia, Ontario
Charming bungalow nestled in a sought-after Orillia neighbourhood, featuring beautiful landscaping with eye-catching armour stone accents. The spacious, private backyard backs onto no neighbours and includes a hot tub and back deck, perfect for enjoying quiet evenings or hosting friends. Inside, the main floor showcases hardwood flooring throughout, while the finished basement offers a versatile rec room and great potential for an in-law suite. With easy access to Highway 11, this well-located home suits a variety of lifestyles, including growing families or those seeking a peaceful retreat with functional space. (id:58919)
Painted Door Realty Brokerage







