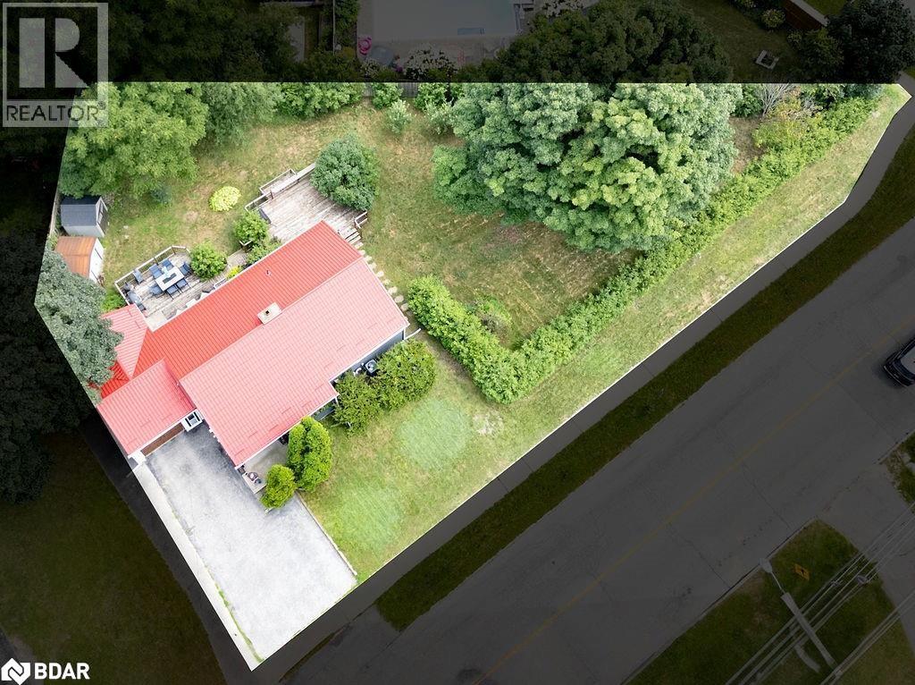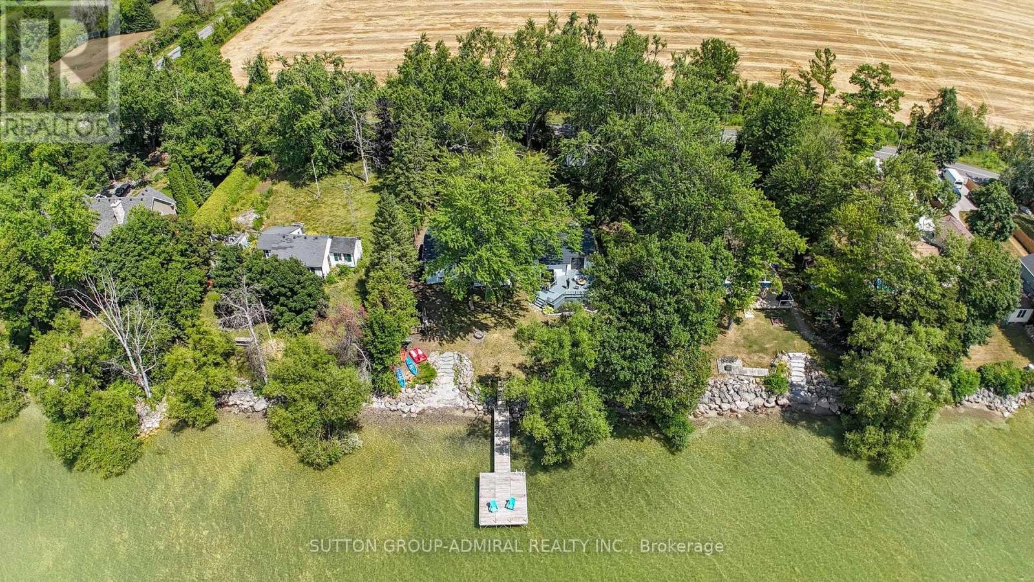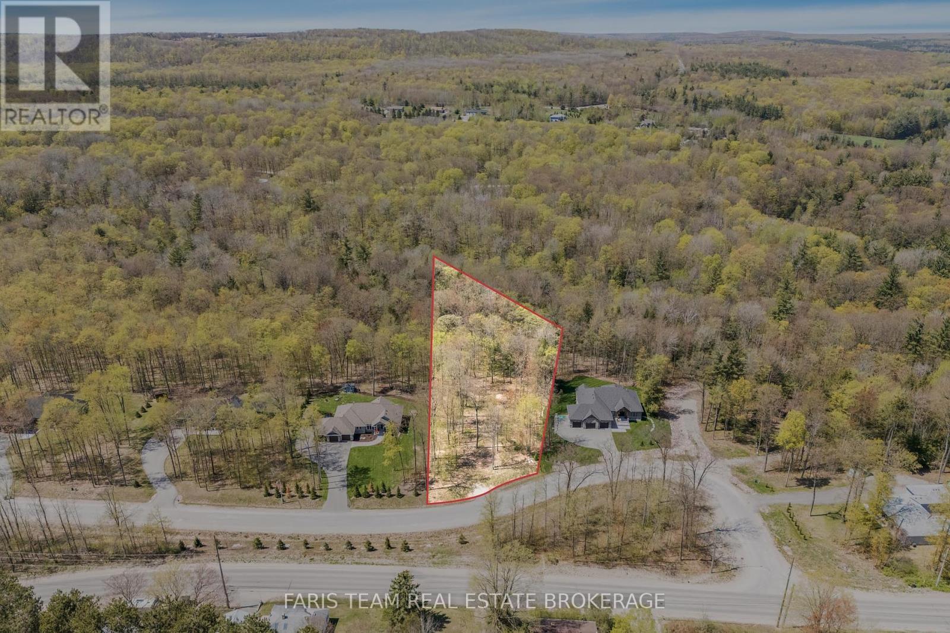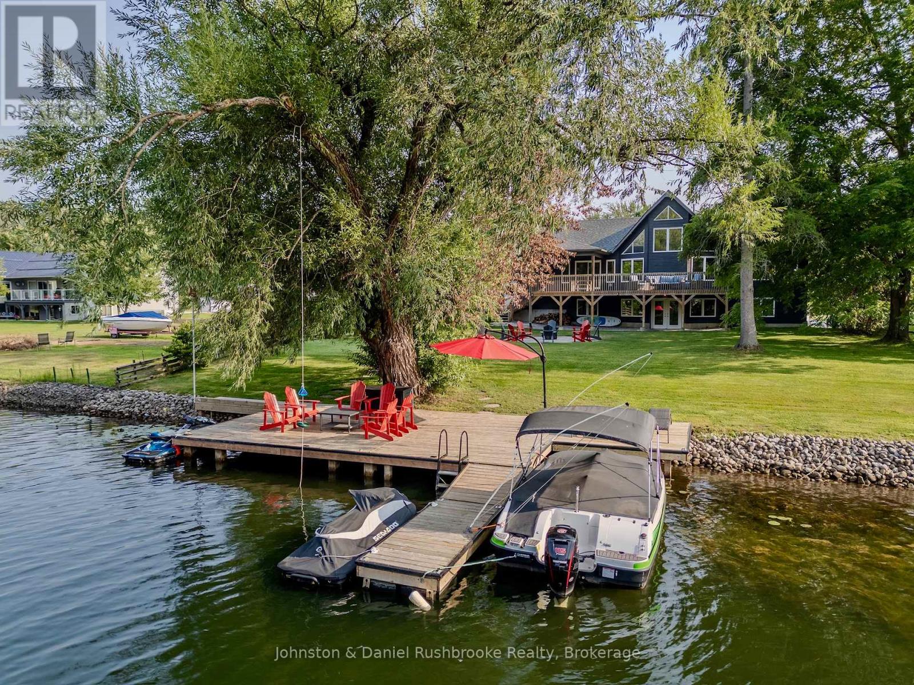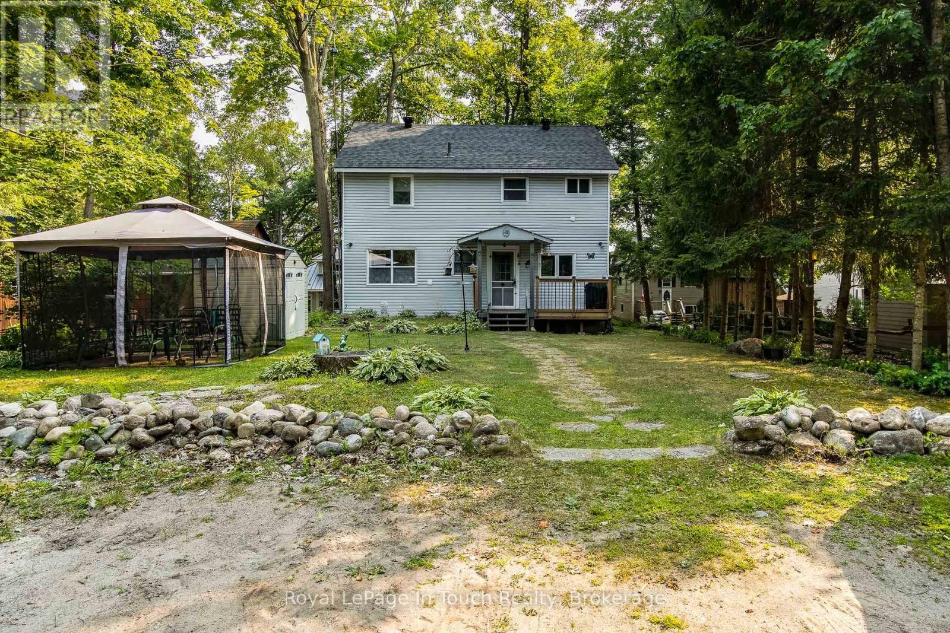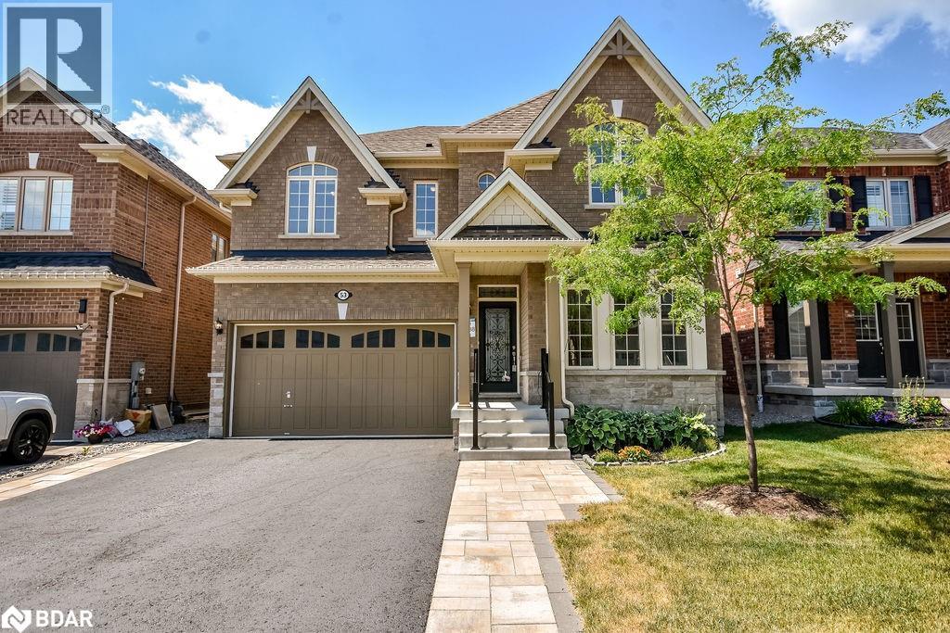9 Hay Lane
Barrie, Ontario
Welcome to this Brand New Ground Floor Townhouse Apartment, offering the perfect blend of modern comfort and convenience. Enjoy seamless indoor-outdoor living with direct access to a spacious Private 500 Sq ft Backyard through Sliding Glass Doors ideal for BBQs, entertaining, or relaxing during the summer months. This thoughtfully designed unit features a bright, open-concept living area with no carpet throughout, providing a clean and contemporary feel. The modern kitchen is equipped with Quartz Countertops, Ample Cabinetry, and QualityFinishes. Additional highlights include Ensuite Laundry, Ground-level Parking, and a Private Entrance. Barrie South GO Station (just minutes away ideal for commuters and professionals), Top-Rated Schools Parks and Trails, Shopping Centres, Restaurants, and Grocery Stores, Lake Simcoe Waterfront is just a walking distance and amazingly Quick Access to Hwy 400. Perfect property for working professionals! (id:58919)
RE/MAX Real Estate Centre Inc.
325 Innisfil Street
Barrie, Ontario
Price reduced for your consideration, Seller is open to negotiate an offer. This rare opportunity should not be overlooked with current zoning of RM2 - SP303. Multi-residential potential on this large 169 x 175 ft lot. City of Barrie draft 3 re-zoning potential, provides a UT (Urban Transition) rezone which allows up to a 12 story structure. Great opportunity with the City of Barrie anticipating double the population growth by 2051. Combine all of this with a fantastic location, Hwy 400 access, GO Train, public transit, proximity to the vibrant Barrie waterfront with all of it's activities and amenities. Don't hesitate with this amazing opportunity!Co-listed with Candi Grant of the Kempenfelt Group, RE/MAX Hallmark Chay. Buyer to complete their own due diligence with regard to property zoning. (id:58919)
RE/MAX Hallmark Chay Realty Brokerage
2232 Lakeshore Drive
Ramara, Ontario
Enjoy 100 feet of prime, sandy, shallow-entry waterfront on the shores of Lake Simcoe surrounded by majestic trees, offering exceptional privacy and serenity. Enjoy some of the most breathtaking panoramic views the lake has to offer. This beautifully upgraded "Beach-Style" home sits on a generous 100 x 200 ft lot and offers a bright, open-concept layout with 3 spacious bedrooms and 2 full bathrooms. The open concept kitchen flows seamlessly into a cozy family room and a sunken living room, all designed to capture stunning lake views from nearly every angle. Stay cool in the summer with central air conditioning, enjoy the convenience of main-level laundry, and take advantage of the large basement a perfect canvas for your personal vision. Step outside through two walkouts onto a sprawling 25' x 24' deck perfect for entertaining or simply soaking in the scenery. A fully renovated bunkie offers extra space for guests or a private retreat, adding to the home's versatility. With approximately 2,200 sq ft of total living space (including the bunkie), there's plenty of room for families to relax, entertain, and enjoy. The expansive dock is perfect for soaking up the sun, while also offering ample space for your water toys and boat lifts, while the calm, waist-deep shoreline makes wading into the lake a truly relaxing experience. For added convenience, a boat launch is just a few lots away. Marvel at the abundance of local wildlife and natural beauty, just 60 minutes from the GTA and 90 minutes to downtown Toronto. Whether as a full-time residence or luxury getaway, this property offers an extraordinary lifestyle. Opportunities like this are incredibly rare dont miss your chance to make lakefront living your everyday reality. (id:58919)
Sutton Group-Admiral Realty Inc.
Lt 4 Glenn Howard Court
Tiny, Ontario
Top 5 Reasons You Will Love This Property: 1) Rare opportunity to own one of the last remaining lots in the prestigious Copeland Creek estate community 2) Expansive 1.293-acre treed lot, offering the perfect canvas to build your custom dream home in a natural, private setting 3) Nestled among high-end estate homes, creating a cohesive, upscale neighbourhood ideal for families or retirement living 4) Prime location just minutes from amenities, schools, beaches, golf, and trail systems 5) Quiet, low-traffic court in a highly sought-after area, surrounded by nature and premium homes, a rare find in Tiny. Visit our website for more detailed information. (id:58919)
Faris Team Real Estate Brokerage
4063 10th Side Road
New Tecumseth, Ontario
Rare institutional property. 4.1 acres with 16,240 square feet. This former elementary school is located at the corner of 10th Sideroad and 12th Line, nestled between Beeton and Alliston. Vacant since 2010, this site offers excellent redevelopment potential. Building systems require replacement/upgrades. Zoning permits a variety of uses, including day care facilities, schools, places of worship, and public service operations. Taxes to be re-assessed. (id:58919)
Coldwell Banker Ronan Realty
3928 West Canal Road
Severn, Ontario
And Bang. Just Like That The Summer of '25 Became the Summer of a Lifetime.Your fully loaded, poised-for-fun cottage is available for sale. Over 3,000 sq. ft. of well designed and fully curated luxury space is waiting for you.Modern furnishings and a flowing layout invite you to dream big: coffee in bed, mesmerized by your water view, cocktails on the covered deck, dips in the cool, clear water, from your substantial dock and curling up fireside when the evening settles in. The bonus? A fourth sleeping area with a stylish Murphy bed, perfect for guests. Comes fully furnished. Detailed list of chattels provided to qualified buyers. Located minutes from Sparrow Lake on the world-famous Trent-Severn Waterway - Yes, you can cruise from here all the way around the world. An included 2021 Legend deck boat and ATV take the adventure up a notch, while thoughtful touches like an in-ground irrigation system (front and back), shuffleboard, and a gaming console round out the package. Everything is here. We'll help you put yourself in this cottage scenario. Today. (id:58919)
Johnston & Daniel Rushbrooke Realty
3165 Bass Lake Side Road E
Orillia, Ontario
SPACIOUS 5 BEDROOM FAMILY HOME IN A PRIME ORILLIA LOCATION WITH A FUNCTIONAL LAYOUT & A WALKOUT BASEMENT SUITE! Welcome to this stunning all-brick 2-storey detached home, perfectly situated in a quiet, family-friendly Orillia neighbourhood. Just steps from Clayt French Park - featuring a splash pad, playground, and dog park - and only moments to the tranquil Water Hill Trails, this home is surrounded by exceptional outdoor amenities including golf courses, nature preserves, Couchiching Beach, and Bass Lake Provincial Park with its sandy beach, fishing spots, and scenic hiking trails. Everyday convenience is at your doorstep with nearby schools, public transit, and a major shopping plaza offering groceries, dining, a fitness centre and daily essentials - plus you're only 10 minutes from the vibrant downtown core and picturesque waterfront. With quick access to Highways 11 and 12, commuting is smooth and stress-free. This home shines with fantastic curb appeal, a heated triple car garage with interior access, and a private backyard designed for year-round enjoyment, featuring a patio, elevated deck, and inviting lounge area. Step inside to a thoughtfully designed main floor with a functional open-concept layout that includes a spacious living room, an eat-in kitchen, a convenient laundry room with garage access, and a walkout to the back deck. High-quality finishes such as hardwood flooring and elegant wainscotting add warmth and character throughout. Upstairs, you'll find four generously sized bedrooms, including a beautiful primary suite with vaulted ceilings, dual closets, and a 4-piece ensuite. The fully finished walk-out basement with a separate entrance provides excellent in-law suite potential, offering a full kitchen, cold storage, a 3-piece ensuite, a comfortable bedroom, and a bright, open living area. Dont miss this rare opportunity to own a spacious, stylish, and versatile #HomeToStay in one of Orillias most sought-after neighbourhoods! (id:58919)
RE/MAX Hallmark Peggy Hill Group Realty
630 William Street
Midland, Ontario
PACKED WITH PERSONALITY, UPGRADES, & AN ENTERTAINERS DREAM BACKYARD, THIS HOME IS ANYTHING BUT ORDINARY! This property brings the wow factor from the moment you arrive, offering over 2,200 finished square feet, a stunning backyard with a pool and hot tub, and standout curb appeal on a beautifully landscaped 56 x 180 ft lot. The exterior showcases brick and metal siding, decorative railings, twin dormer windows, and a covered front porch. A spacious turnaround driveway provides loads of parking, complemented by a 2-car tandem garage with multiple access points. Significant improvements include updated windows, furnace, metal roof, and a newer pool shed roof. The backyard is built for entertaining with an 18 x 36 ft inground chlorine pool featuring a newer propane heater that can be converted to natural gas, a newer solar blanket, and a winter safety cover. A pool shed opens up to create a bar area, paired with a metal gazebo and hot tub for the ultimate outdoor setup. The generous main level offers excellent potential to make a main-floor primary suite if desired. Interior updates include fresh paint, newer carpet on the upper level, newer washer and dryer, updated lighting, modernized backsplash, updated faucets, and a refreshed 2-piece main floor bathroom. The family room features a gas fireplace and a newer sliding glass walkout that fills the space with natural light and opens directly to the backyard. Additional highlights include a main floor sauna with stand-up shower combined with laundry, a partially finished basement with a large rec room hosting a second gas fireplace, barn board accents, and two staircases, including a retro spiral showpiece. Located close to parks, shopping, dining, daily essentials, the waterfront, scenic trails, the marina, and more. A true staycation-style #HomeToStay that delivers inside and out, with everything you need within easy reach. (id:58919)
RE/MAX Hallmark Peggy Hill Group Realty
68 Quesnelle Drive
Tiny, Ontario
Dont miss an opportunity to own this 4-season property as a home or cottage, within minutes to the beautiful Wahnekewening beach & many others along the Georgian Bay shoreline. This 2-Storey home provides 3 bedrooms, 2 bathrooms, office, large kitchen/eat-in area and large windows providing lots of natural light. Large, treed property abuts 2 quiet roads with beach access only steps away to enjoy the clear waters, sandy beaches, and the best westerly sunsets possible. Only a 5 min drive to Balm Beach stores & restaurants and 15 minutes to Midland & Penetang. Property has parking for 4 cars and provides endless possibilities. This is your passport to have fun with family & friends. (id:58919)
Royal LePage In Touch Realty
53 Rugman Crescent
Springwater, Ontario
Stunning 2-Storey Home on Extra Deep Lot in Beautiful Springwater Township! Welcome to this exceptional family home, built in 2020 and offering over 2,500 sq ft of beautifully designed living space in the highly sought-after Springwater Township. Set on an exceptionally deep lot and overlooking peaceful farmland, this home offers both privacy and scenic views perfect for those who value space and serenity. The newly landscaped front yard creates a warm welcome, while the fully fenced backyard provides a safe and spacious retreat ideal for family living and entertaining. Step inside to find a bright and open main floor, boasting gleaming hardwood floors in both the formal two-storey living room and the cozy family room. An elegant oak staircase serves as a stunning centerpiece, leading you gracefully to the second level. The open-concept layout includes a gas fireplace in the family room, a handy office nook, and a chef's kitchen with a large island and generous walk-in pantry. A convenient 2-piece powder room adds to the main floor's functionality. Upstairs, you'll find four spacious bedrooms, including a massive primary suite with a walk-in closet and a luxurious 5-piece ensuite. The convenience of upper-level laundry makes everyday living even easier . Beautifully finished, thoughtfully designed, and perfectly located this Springwater gem is ready to welcome you home. Don't miss it! (id:58919)
Keller Williams Experience Realty Brokerage
630 William Street
Midland, Ontario
PACKED WITH PERSONALITY, UPGRADES, & AN ENTERTAINER’S DREAM BACKYARD, THIS HOME IS ANYTHING BUT ORDINARY! This property brings the wow factor from the moment you arrive, offering over 2,200 finished square feet, a stunning backyard with a pool and hot tub, and standout curb appeal on a beautifully landscaped 56 x 180 ft lot. The exterior showcases brick and metal siding, decorative railings, twin dormer windows, and a covered front porch. A spacious turnaround driveway provides loads of parking, complemented by a 2-car tandem garage with multiple access points. Significant improvements include updated windows, furnace, metal roof, and a newer pool shed roof. The backyard is built for entertaining with an 18 x 36 ft inground chlorine pool featuring a newer propane heater that can be converted to natural gas, a newer solar blanket, and a winter safety cover. A pool shed opens up to create a bar area, paired with a metal gazebo and hot tub for the ultimate outdoor setup. The generous main level offers excellent potential to make a main-floor primary suite if desired. Interior updates include fresh paint, newer carpet on the upper level, newer washer and dryer, updated lighting, modernized backsplash, updated faucets, and a refreshed 2-piece main floor bathroom. The family room features a gas fireplace and a newer sliding glass walkout that fills the space with natural light and opens directly to the backyard. Additional highlights include a main floor sauna with stand-up shower combined with laundry, a partially finished basement with a large rec room hosting a second gas fireplace, barn board accents, and two staircases, including a retro spiral showpiece. Located close to parks, shopping, dining, daily essentials, the waterfront, scenic trails, the marina, and more. A true staycation-style #HomeToStay that delivers inside and out, with everything you need within easy reach. (id:58919)
RE/MAX Hallmark Peggy Hill Group Realty Brokerage
13 Pridham Crescent
Angus, Ontario
Welcome to 13 Pridham Crescent – a beautifully maintained, move-in ready home nestled on a quiet, family-friendly street in the heart of Angus. This 3+1 bedroom, 2 bathroom home offers a spacious and functional layout, ideal for growing families or those looking to downsize without compromise. Step inside to a bright, carpet-free main floor featuring a seamless open-concept layout that’s ideal for both everyday living and hosting family and friends. The kitchen boasts crisp white cabinetry, stainless steel appliances, a double sink overlooking the backyard, and a french door walkout to the deck – perfect for summer entertaining. Enjoy your own private backyard oasis with a fully fenced yard, mature trees for added privacy, a large storage shed, and a refreshing above-ground pool. The finished lower level adds incredible value and versatility offering a fourth bedroom, a stylish 3-piece bathroom with a walk-in glass shower, and a bright, oversized rec room with pot lighting – perfect for a home theatre, gym, or play space. Lower level laundry, utility area, and ample storage space. Ideally located on a quiet street within walking distance to grocery stores, dining, and essential amenities, this home combines comfort, style, and unbeatable convenience. With all of the space and features young families are looking for, it won’t last long. Come see it for yourself! (id:58919)
Coldwell Banker Ronan Realty Brokerage

