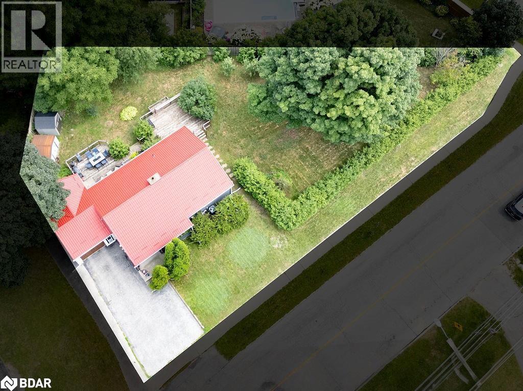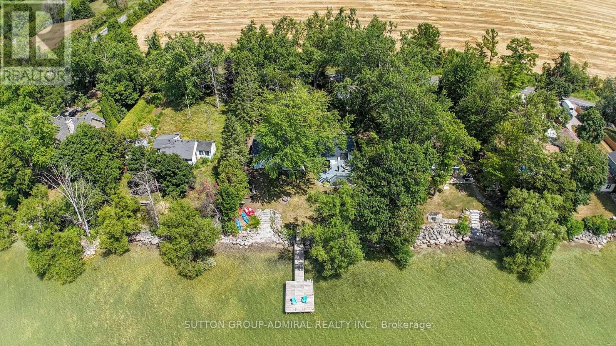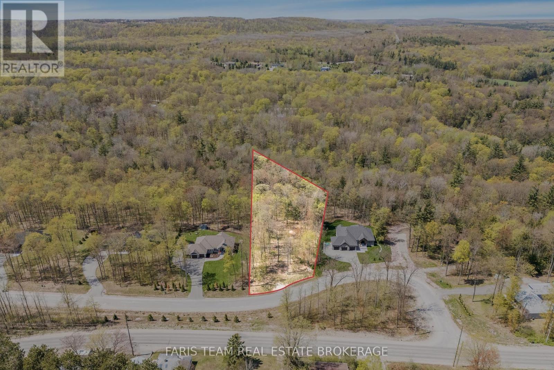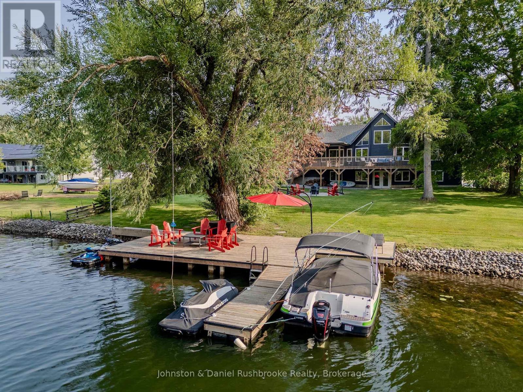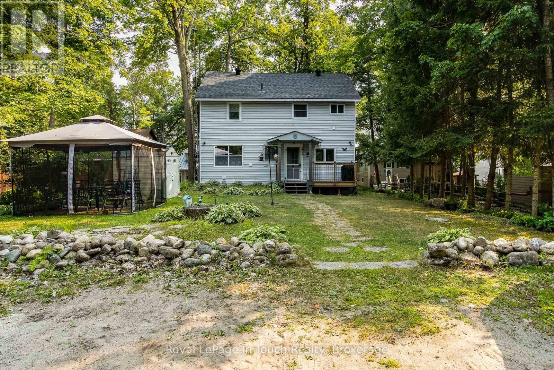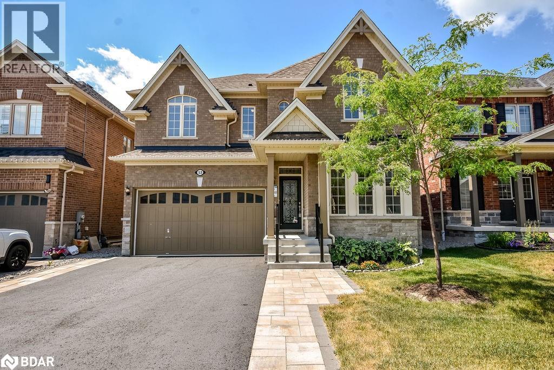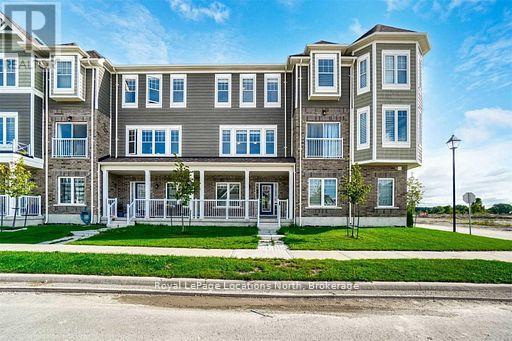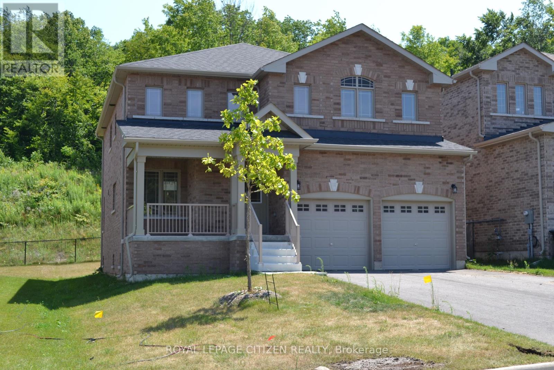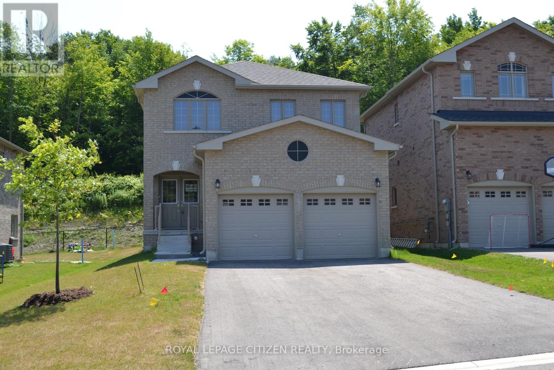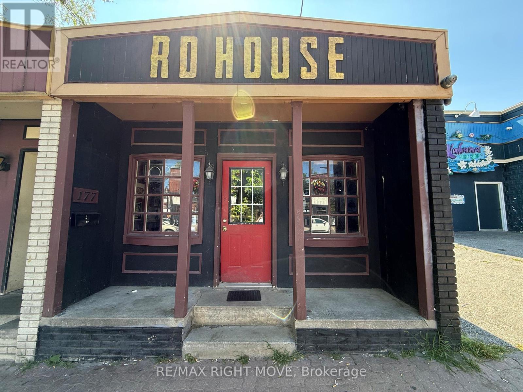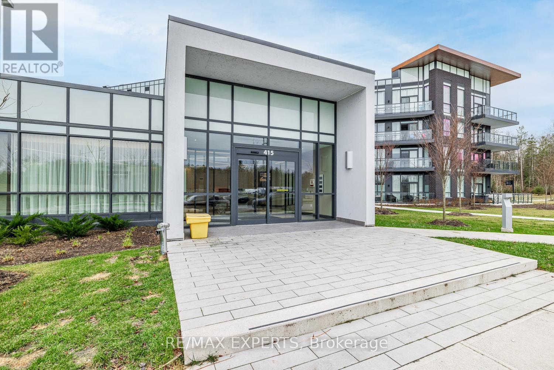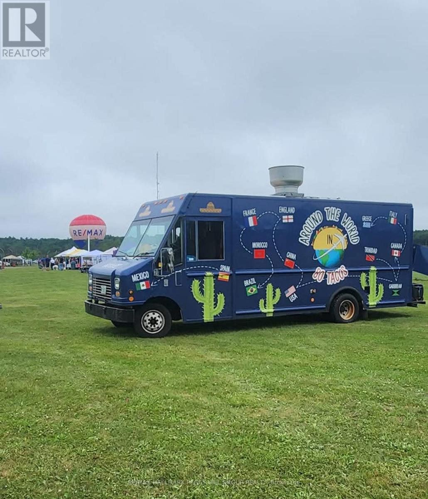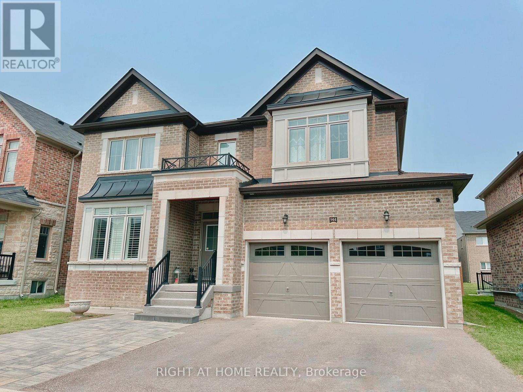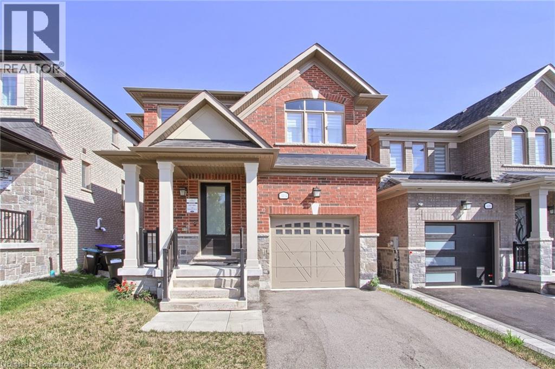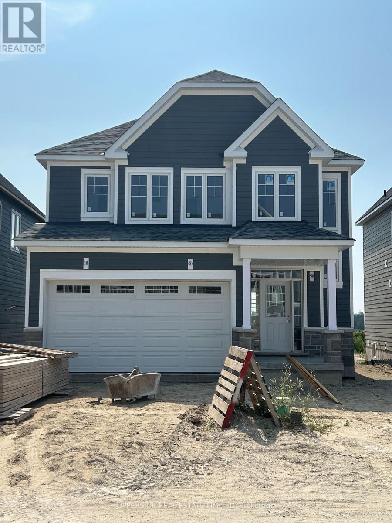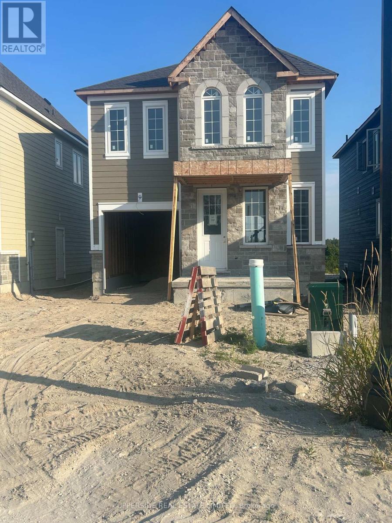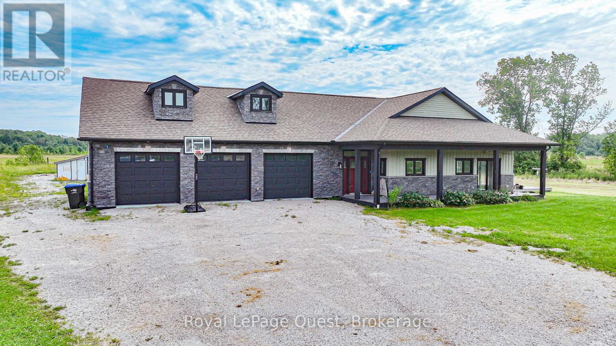9 Hay Lane
Barrie, Ontario
Welcome to this Brand New Ground Floor Townhouse Apartment, offering the perfect blend of modern comfort and convenience. Enjoy seamless indoor-outdoor living with direct access to a spacious Private 500 Sq ft Backyard through Sliding Glass Doors ideal for BBQs, entertaining, or relaxing during the summer months. This thoughtfully designed unit features a bright, open-concept living area with no carpet throughout, providing a clean and contemporary feel. The modern kitchen is equipped with Quartz Countertops, Ample Cabinetry, and QualityFinishes. Additional highlights include Ensuite Laundry, Ground-level Parking, and a Private Entrance. Barrie South GO Station (just minutes away ideal for commuters and professionals), Top-Rated Schools Parks and Trails, Shopping Centres, Restaurants, and Grocery Stores, Lake Simcoe Waterfront is just a walking distance and amazingly Quick Access to Hwy 400. Perfect property for working professionals! (id:58919)
RE/MAX Real Estate Centre Inc.
325 Innisfil Street
Barrie, Ontario
Price reduced for your consideration, Seller is open to negotiate an offer. This rare opportunity should not be overlooked with current zoning of RM2 - SP303. Multi-residential potential on this large 169 x 175 ft lot. City of Barrie draft 3 re-zoning potential, provides a UT (Urban Transition) rezone which allows up to a 12 story structure. Great opportunity with the City of Barrie anticipating double the population growth by 2051. Combine all of this with a fantastic location, Hwy 400 access, GO Train, public transit, proximity to the vibrant Barrie waterfront with all of it's activities and amenities. Don't hesitate with this amazing opportunity!Co-listed with Candi Grant of the Kempenfelt Group, RE/MAX Hallmark Chay. Buyer to complete their own due diligence with regard to property zoning. (id:58919)
RE/MAX Hallmark Chay Realty Brokerage
2232 Lakeshore Drive
Ramara, Ontario
Enjoy 100 feet of prime, sandy, shallow-entry waterfront on the shores of Lake Simcoe surrounded by majestic trees, offering exceptional privacy and serenity. Enjoy some of the most breathtaking panoramic views the lake has to offer. This beautifully upgraded "Beach-Style" home sits on a generous 100 x 200 ft lot and offers a bright, open-concept layout with 3 spacious bedrooms and 2 full bathrooms. The open concept kitchen flows seamlessly into a cozy family room and a sunken living room, all designed to capture stunning lake views from nearly every angle. Stay cool in the summer with central air conditioning, enjoy the convenience of main-level laundry, and take advantage of the large basement a perfect canvas for your personal vision. Step outside through two walkouts onto a sprawling 25' x 24' deck perfect for entertaining or simply soaking in the scenery. A fully renovated bunkie offers extra space for guests or a private retreat, adding to the home's versatility. With approximately 2,200 sq ft of total living space (including the bunkie), there's plenty of room for families to relax, entertain, and enjoy. The expansive dock is perfect for soaking up the sun, while also offering ample space for your water toys and boat lifts, while the calm, waist-deep shoreline makes wading into the lake a truly relaxing experience. For added convenience, a boat launch is just a few lots away. Marvel at the abundance of local wildlife and natural beauty, just 60 minutes from the GTA and 90 minutes to downtown Toronto. Whether as a full-time residence or luxury getaway, this property offers an extraordinary lifestyle. Opportunities like this are incredibly rare dont miss your chance to make lakefront living your everyday reality. (id:58919)
Sutton Group-Admiral Realty Inc.
Lt 4 Glenn Howard Court
Tiny, Ontario
Top 5 Reasons You Will Love This Property: 1) Rare opportunity to own one of the last remaining lots in the prestigious Copeland Creek estate community 2) Expansive 1.293-acre treed lot, offering the perfect canvas to build your custom dream home in a natural, private setting 3) Nestled among high-end estate homes, creating a cohesive, upscale neighbourhood ideal for families or retirement living 4) Prime location just minutes from amenities, schools, beaches, golf, and trail systems 5) Quiet, low-traffic court in a highly sought-after area, surrounded by nature and premium homes, a rare find in Tiny. Visit our website for more detailed information. (id:58919)
Faris Team Real Estate Brokerage
4063 10th Side Road
New Tecumseth, Ontario
Rare institutional property. 4.1 acres with 16,240 square feet. This former elementary school is located at the corner of 10th Sideroad and 12th Line, nestled between Beeton and Alliston. Vacant since 2010, this site offers excellent redevelopment potential. Building systems require replacement/upgrades. Zoning permits a variety of uses, including day care facilities, schools, places of worship, and public service operations. Taxes to be re-assessed. (id:58919)
Coldwell Banker Ronan Realty
3928 West Canal Road
Severn, Ontario
And Bang. Just Like That The Summer of '25 Became the Summer of a Lifetime.Your fully loaded, poised-for-fun cottage is available for sale. Over 3,000 sq. ft. of well designed and fully curated luxury space is waiting for you.Modern furnishings and a flowing layout invite you to dream big: coffee in bed, mesmerized by your water view, cocktails on the covered deck, dips in the cool, clear water, from your substantial dock and curling up fireside when the evening settles in. The bonus? A fourth sleeping area with a stylish Murphy bed, perfect for guests. Comes fully furnished. Detailed list of chattels provided to qualified buyers. Located minutes from Sparrow Lake on the world-famous Trent-Severn Waterway - Yes, you can cruise from here all the way around the world. An included 2021 Legend deck boat and ATV take the adventure up a notch, while thoughtful touches like an in-ground irrigation system (front and back), shuffleboard, and a gaming console round out the package. Everything is here. We'll help you put yourself in this cottage scenario. Today. (id:58919)
Johnston & Daniel Rushbrooke Realty
3165 Bass Lake Side Road E
Orillia, Ontario
SPACIOUS 5 BEDROOM FAMILY HOME IN A PRIME ORILLIA LOCATION WITH A FUNCTIONAL LAYOUT & A WALKOUT BASEMENT SUITE! Welcome to this stunning all-brick 2-storey detached home, perfectly situated in a quiet, family-friendly Orillia neighbourhood. Just steps from Clayt French Park - featuring a splash pad, playground, and dog park - and only moments to the tranquil Water Hill Trails, this home is surrounded by exceptional outdoor amenities including golf courses, nature preserves, Couchiching Beach, and Bass Lake Provincial Park with its sandy beach, fishing spots, and scenic hiking trails. Everyday convenience is at your doorstep with nearby schools, public transit, and a major shopping plaza offering groceries, dining, a fitness centre and daily essentials - plus you're only 10 minutes from the vibrant downtown core and picturesque waterfront. With quick access to Highways 11 and 12, commuting is smooth and stress-free. This home shines with fantastic curb appeal, a heated triple car garage with interior access, and a private backyard designed for year-round enjoyment, featuring a patio, elevated deck, and inviting lounge area. Step inside to a thoughtfully designed main floor with a functional open-concept layout that includes a spacious living room, an eat-in kitchen, a convenient laundry room with garage access, and a walkout to the back deck. High-quality finishes such as hardwood flooring and elegant wainscotting add warmth and character throughout. Upstairs, you'll find four generously sized bedrooms, including a beautiful primary suite with vaulted ceilings, dual closets, and a 4-piece ensuite. The fully finished walk-out basement with a separate entrance provides excellent in-law suite potential, offering a full kitchen, cold storage, a 3-piece ensuite, a comfortable bedroom, and a bright, open living area. Dont miss this rare opportunity to own a spacious, stylish, and versatile #HomeToStay in one of Orillias most sought-after neighbourhoods! (id:58919)
RE/MAX Hallmark Peggy Hill Group Realty
630 William Street
Midland, Ontario
PACKED WITH PERSONALITY, UPGRADES, & AN ENTERTAINERS DREAM BACKYARD, THIS HOME IS ANYTHING BUT ORDINARY! This property brings the wow factor from the moment you arrive, offering over 2,200 finished square feet, a stunning backyard with a pool and hot tub, and standout curb appeal on a beautifully landscaped 56 x 180 ft lot. The exterior showcases brick and metal siding, decorative railings, twin dormer windows, and a covered front porch. A spacious turnaround driveway provides loads of parking, complemented by a 2-car tandem garage with multiple access points. Significant improvements include updated windows, furnace, metal roof, and a newer pool shed roof. The backyard is built for entertaining with an 18 x 36 ft inground chlorine pool featuring a newer propane heater that can be converted to natural gas, a newer solar blanket, and a winter safety cover. A pool shed opens up to create a bar area, paired with a metal gazebo and hot tub for the ultimate outdoor setup. The generous main level offers excellent potential to make a main-floor primary suite if desired. Interior updates include fresh paint, newer carpet on the upper level, newer washer and dryer, updated lighting, modernized backsplash, updated faucets, and a refreshed 2-piece main floor bathroom. The family room features a gas fireplace and a newer sliding glass walkout that fills the space with natural light and opens directly to the backyard. Additional highlights include a main floor sauna with stand-up shower combined with laundry, a partially finished basement with a large rec room hosting a second gas fireplace, barn board accents, and two staircases, including a retro spiral showpiece. Located close to parks, shopping, dining, daily essentials, the waterfront, scenic trails, the marina, and more. A true staycation-style #HomeToStay that delivers inside and out, with everything you need within easy reach. (id:58919)
RE/MAX Hallmark Peggy Hill Group Realty
68 Quesnelle Drive
Tiny, Ontario
Dont miss an opportunity to own this 4-season property as a home or cottage, within minutes to the beautiful Wahnekewening beach & many others along the Georgian Bay shoreline. This 2-Storey home provides 3 bedrooms, 2 bathrooms, office, large kitchen/eat-in area and large windows providing lots of natural light. Large, treed property abuts 2 quiet roads with beach access only steps away to enjoy the clear waters, sandy beaches, and the best westerly sunsets possible. Only a 5 min drive to Balm Beach stores & restaurants and 15 minutes to Midland & Penetang. Property has parking for 4 cars and provides endless possibilities. This is your passport to have fun with family & friends. (id:58919)
Royal LePage In Touch Realty
53 Rugman Crescent
Springwater, Ontario
Stunning 2-Storey Home on Extra Deep Lot in Beautiful Springwater Township! Welcome to this exceptional family home, built in 2020 and offering over 2,500 sq ft of beautifully designed living space in the highly sought-after Springwater Township. Set on an exceptionally deep lot and overlooking peaceful farmland, this home offers both privacy and scenic views perfect for those who value space and serenity. The newly landscaped front yard creates a warm welcome, while the fully fenced backyard provides a safe and spacious retreat ideal for family living and entertaining. Step inside to find a bright and open main floor, boasting gleaming hardwood floors in both the formal two-storey living room and the cozy family room. An elegant oak staircase serves as a stunning centerpiece, leading you gracefully to the second level. The open-concept layout includes a gas fireplace in the family room, a handy office nook, and a chef's kitchen with a large island and generous walk-in pantry. A convenient 2-piece powder room adds to the main floor's functionality. Upstairs, you'll find four spacious bedrooms, including a massive primary suite with a walk-in closet and a luxurious 5-piece ensuite. The convenience of upper-level laundry makes everyday living even easier . Beautifully finished, thoughtfully designed, and perfectly located this Springwater gem is ready to welcome you home. Don't miss it! (id:58919)
Keller Williams Experience Realty Brokerage
630 William Street
Midland, Ontario
PACKED WITH PERSONALITY, UPGRADES, & AN ENTERTAINER’S DREAM BACKYARD, THIS HOME IS ANYTHING BUT ORDINARY! This property brings the wow factor from the moment you arrive, offering over 2,200 finished square feet, a stunning backyard with a pool and hot tub, and standout curb appeal on a beautifully landscaped 56 x 180 ft lot. The exterior showcases brick and metal siding, decorative railings, twin dormer windows, and a covered front porch. A spacious turnaround driveway provides loads of parking, complemented by a 2-car tandem garage with multiple access points. Significant improvements include updated windows, furnace, metal roof, and a newer pool shed roof. The backyard is built for entertaining with an 18 x 36 ft inground chlorine pool featuring a newer propane heater that can be converted to natural gas, a newer solar blanket, and a winter safety cover. A pool shed opens up to create a bar area, paired with a metal gazebo and hot tub for the ultimate outdoor setup. The generous main level offers excellent potential to make a main-floor primary suite if desired. Interior updates include fresh paint, newer carpet on the upper level, newer washer and dryer, updated lighting, modernized backsplash, updated faucets, and a refreshed 2-piece main floor bathroom. The family room features a gas fireplace and a newer sliding glass walkout that fills the space with natural light and opens directly to the backyard. Additional highlights include a main floor sauna with stand-up shower combined with laundry, a partially finished basement with a large rec room hosting a second gas fireplace, barn board accents, and two staircases, including a retro spiral showpiece. Located close to parks, shopping, dining, daily essentials, the waterfront, scenic trails, the marina, and more. A true staycation-style #HomeToStay that delivers inside and out, with everything you need within easy reach. (id:58919)
RE/MAX Hallmark Peggy Hill Group Realty Brokerage
13 Pridham Crescent
Angus, Ontario
Welcome to 13 Pridham Crescent – a beautifully maintained, move-in ready home nestled on a quiet, family-friendly street in the heart of Angus. This 3+1 bedroom, 2 bathroom home offers a spacious and functional layout, ideal for growing families or those looking to downsize without compromise. Step inside to a bright, carpet-free main floor featuring a seamless open-concept layout that’s ideal for both everyday living and hosting family and friends. The kitchen boasts crisp white cabinetry, stainless steel appliances, a double sink overlooking the backyard, and a french door walkout to the deck – perfect for summer entertaining. Enjoy your own private backyard oasis with a fully fenced yard, mature trees for added privacy, a large storage shed, and a refreshing above-ground pool. The finished lower level adds incredible value and versatility offering a fourth bedroom, a stylish 3-piece bathroom with a walk-in glass shower, and a bright, oversized rec room with pot lighting – perfect for a home theatre, gym, or play space. Lower level laundry, utility area, and ample storage space. Ideally located on a quiet street within walking distance to grocery stores, dining, and essential amenities, this home combines comfort, style, and unbeatable convenience. With all of the space and features young families are looking for, it won’t last long. Come see it for yourself! (id:58919)
Coldwell Banker Ronan Realty Brokerage
152 Village Gate Drive
Wasaga Beach, Ontario
Welcome to 152 Village Gate, in the Georgian Sands community of Wasaga Beach. This 3 bed, 1.5 bath townhome is just 5 years new. There is a 4 acre sports park planned steps from the back door! This unit offers a garage with inside entry and gas furnace. The primary bedroom has a convenient 4 piece semi ensuite. Parking for 2-3 vehicles between the garage & driveway. Here you can enjoy four-seasons of recreation including kayaking, boating, hiking, biking, skiing, snowshoeing and snowmobiling. Located near commercial shopping plazas, and the famous beachfront, as well as the new twin-pad arena and library. In this golf course community homeowners will have access to The Links at New England Village Golf and Country Club, a 7100 yard championship course located at the eastern gateway to Wasaga Beach. A great investment for active couples, young families, those looking for an affordable get-away or investors. (id:58919)
Royal LePage Locations North
9 Revol Road
Penetanguishene, Ontario
BELLS & WHISTLES! 2,410 sq.ft. brand new builder sale, 4 bdrm, 3.5 bath 2-storey, with 2 car garage, this home is full of upgrades $$. Hardwood & ceramics throughout, oak staircase, flat ceilings, modern kitchen cabinetry, large primary ensuite, ALL BRICK. NO SIDEWALK. Backing onto Protected Area! Add to your List! A MUST SEE!!** ATTENTION!! ATTENTION!! This property is available for the governments 1st time home buyers GST Rebate. That's correct, receive up to $50,000 -5% GST rebate. Note: this rebate ONLY applies to NEW HOME DIRECT BUILDER PURCHASE. INCREDIBLE VALUE - NOT TO BE OVERLOOKED!! (id:58919)
Royal LePage Citizen Realty
13 Revol Road
Penetanguishene, Ontario
BRAND NEW - Never lived in -Builder direct sale - presenting the popular Yorkshire 4 Bdrm Model, 1950 sq.ft. on court street, PREMIUM LOT - backing onto treed area, ALL BRICK - NO SIDEWALK - great no-nonsense plan, double door entry, circular staircase, main floor laundry with 2 car garage. Located in picturesque Penetanguishene, minutes from eateries, shopping harbour, docks, fishing and so much more! A MUST SEE!!** ATTENTION!! ATTENTION!! This property is available for the governments 1st time home buyers GST Rebate. That's correct, receive up to $50,000 -5% GST rebate. Note: this rebate ONLY applies to NEW HOME DIRECT BUILDER PURCHASE. INCREDIBLE VALUE - NOT TO BE OVERLOOKED!! (id:58919)
Royal LePage Citizen Realty
3165 Bass Lake Sideroad E
Orillia, Ontario
SPACIOUS 5 BEDROOM FAMILY HOME IN A PRIME ORILLIA LOCATION WITH A FUNCTIONAL LAYOUT & A WALKOUT BASEMENT SUITE! Welcome to this stunning all-brick 2-storey detached home, perfectly situated in a quiet, family-friendly Orillia neighbourhood. Just steps from Clayt French Park - featuring a splash pad, playground, and dog park - and only moments to the tranquil Water Hill Trails, this home is surrounded by exceptional outdoor amenities including golf courses, nature preserves, Couchiching Beach, and Bass Lake Provincial Park with its sandy beach, fishing spots, and scenic hiking trails. Everyday convenience is at your doorstep with nearby schools, public transit, and a major shopping plaza offering groceries, dining, a fitness centre and daily essentials - plus you're only 10 minutes from the vibrant downtown core and picturesque waterfront. With quick access to Highways 11 and 12, commuting is smooth and stress-free. This home shines with fantastic curb appeal, a heated triple car garage with interior access, and a private backyard designed for year-round enjoyment, featuring a patio, elevated deck, and inviting lounge area. Step inside to a thoughtfully designed main floor with a functional open-concept layout that includes a spacious living room, an eat-in kitchen, a convenient laundry room with garage access, and a walkout to the back deck. High-quality finishes such as hardwood flooring and elegant wainscotting add warmth and character throughout. Upstairs, you'll find four generously sized bedrooms, including a beautiful primary suite with vaulted ceilings, dual closets, and a 4-piece ensuite. The fully finished walk-out basement with a separate entrance provides excellent in-law suite potential, offering a full kitchen, cold storage, a 3-piece ensuite, a comfortable bedroom, and a bright, open living area. Don’t miss this rare opportunity to own a spacious, stylish, and versatile #HomeToStay in one of Orillia’s most sought-after neighbourhoods! (id:58919)
RE/MAX Hallmark Peggy Hill Group Realty Brokerage
177 Mississaga Street E
Orillia, Ontario
Welcome to a fantastic leasing opportunity in the heart of Downtown Orillia. This well-located commercial unit is situated just half a block north of Mississaga Street, one of the busiest intersections in the city. The location benefits from excellent visibility and steady pedestrian traffic in both directions. Zoned C1 Downtown Central Business District, this space permits a wide variety of uses. Potential tenants could operate a coffee shop or café, retail store, hair salon or barbershop, professional office (such as insurance, legal, or financial services), sales and service establishment, studio, or specialty boutique. The landlord is seeking a professional tenant whose business hours will not extend beyond 8:00 PM, in consideration of a neighboring bar. This makes the unit ideal for daytime or early evening operations. This is a prime opportunity for anyone looking to establish or relocate their business in a high-visibility, high-traffic area of Orillia's vibrant downtown core. Lease is $1600 per month plus taxes and utilities. Electric heat. Some chattels negotiable. (id:58919)
RE/MAX Right Move
29 First Street
Orillia, Ontario
UPDATED & MOVE-IN READY BACKSPLIT IN A PRIME NORTH-END LOCATION! Located in a well-established north-end Orillia neighbourhood, this updated 3-level backsplit puts you close to parks, downtown dining and shopping, beaches, lakefront trails, transit routes, schools, and Orillia Soldiers Memorial Hospital. An attached garage and parking for four vehicles offer everyday convenience right from the start. The layout provides excellent separation between living areas, featuring oversized windows that flood the home with natural light, pot lights that enhance the look, and modern paint tones that keep everything feeling fresh. The kitchen is functional and stylish with white cabinetry, stainless steel appliances, and easy-care flooring, while the dining area adds a bay window and a built-in sideboard for extra storage. Three cozy bedrooms are paired with a modernized 3-piece bathroom. The lower level adds even more flexibility, featuring a bright living room with a walkout to the backyard, a 2-piece bathroom for added convenience, and a versatile den with its own walkout, ideal for a home office or playroom. The backyard is framed by mature greenery and features a generous covered deck, offering a great spot for outdoor dining, lounging, or letting kids and pets enjoy the fresh air. This move-in-ready #HomeToStay is an ideal fit for first-time buyers, downsizers, or families seeking comfort and convenience in a prime Orillia location. (id:58919)
RE/MAX Hallmark Peggy Hill Group Realty
2177 N Orr Lake Road
Springwater, Ontario
Cozy 2-Bedroom 4 Season Waterfront Cottage A Perfect Escape Near Toronto! Escape the hustle and bustle of city life with this charming 2-bedroom waterfront cottage, located just a short drive from Toronto. Nestled along the serene shores of Orr Lake, this property offers a tranquil retreat with stunning water views and natural surroundings. 2 bright and cozy bedrooms, perfect for a small family or weekend getaways. Open-concept living and dining area with large windows and patio doors that let in plenty of natural light and showcase breathtaking views. Kitchen with full sized fridge and stove and microwave. Patio doors lead to a spacious deck overlooking the water-ideal for morning coffee, evening sunsets, bbqing or entertaining guests. Private access to the water for kayaking, paddle boarding, or simply enjoying the peaceful ambiance. Winter activities include skiing, snowmobiling, skating, and snowshoeing. Summer activities include, mountain biking, dirt biking, golf, swimming, fishing, boating, and hiking. This cottage is perfect for anyone seeking a quiet, low-maintenance retreat just over an hour outside Toronto. Whether you're looking for a weekend getaway, a summer/winter home, this cozy waterfront gem offers endless possibilities. Conveniently located near Barrie and Orillia, with easy access to local amenities, dining, and outdoor activities. Minutes to Horseshoe Valley, Mount St Louis Moonstone, and a quick drive to Honey Harbor, Wasaga Beach, and Blue Mountain. Photos are staged. (id:58919)
Royal LePage Signature Realty
304 Delia Street
Orillia, Ontario
Bright & Updated Home for Lease in Desirable Family Neighbourhood! This charming and well-maintained home offers 3 bedrooms and 1.5 bathrooms, perfect for seniors, families or professionals. Enjoy the open-concept kitchen featuring vaulted ceilings, skylights, and modern finishes, with a walkout to a large, fenced backyard ideal for outdoor entertaining. The cozy living room is filled with natural light from oversized windows. Additional features include in-unit laundry with extra storage, a forced air natural gas furnace & AC , metal roof, and ample parking on a long paved driveway. Located within walking distance to Lake Simcoe, Lake Couchiching, beaches and just minutes to downtown Orillia, shops, restaurants, the hospital, and more! Available for one year lease - inquire today! (id:58919)
Century 21 B.j. Roth Realty Ltd.
14 Arnold Crescent
Angus, Ontario
INGROUND POOL, OPEN-CONCEPT LIVING, & OVER 2,500 SQ FT OF COMFORT - YOUR FAMILY’S NEXT CHAPTER STARTS HERE! Welcome to this exceptional family home in a quiet, sought-after community in Angus, just steps from parks, schools, scenic trails, and all the everyday essentials you need. This beautifully upgraded Devonleigh Carlisle model offers over 2,500 sq ft of finished living space with a bright, open-concept layout designed for modern family living and entertaining. The cheerful kitchen showcases ceramic flooring, a convenient breakfast bar, pantry storage, and a walkout to your private, fully fenced backyard oasis - complete with professional landscaping, an inground pool, and a spacious patio lounge area, perfect for hosting, relaxing, or enjoying time with the family. Enjoy meals in the sunlit dining area with serene backyard views, unwind in the inviting great room with rich hardwood floors, or make use of the front den as a home office, playroom, or cozy private retreat. Practical touches like main floor laundry with inside access to the double car garage enhance everyday comfort. A striking hardwood staircase leads to the upper level, featuring three generously sized bedrooms and a versatile loft space overlooking the foyer, offering added space for work or play. The tranquil primary suite is a true retreat, with dual closets, a large picture window, and a luxurious 5-piece ensuite with double sinks, a relaxing soaker tub, and a separate glass shower, while the fully finished basement adds even more living space with a flexible rec room, a full 3-piece bathroom, and an additional den or office area. Just minutes to downtown Angus and a short drive to south Barrie’s major amenities, this move-in-ready #HomeToStay checks all the boxes for comfortable, stylish living for the whole family! (id:58919)
RE/MAX Hallmark Peggy Hill Group Realty Brokerage
11 Lakeside Terrace Unit# 201a
Barrie, Ontario
Located just steps from Royal Victoria Regional Health Centre with easy access to Highway 400, this second-floor medical office space is ideal for healthcare professionals. The building specializes in senior care and features a range of services, including an on-site pharmacy, radiology, and labs. The unit offers a shared waiting area, reception desk, multiple exam rooms, private offices, a washroom, and staff areas. Elevator access, abundant on-site parking, and a professionally maintained facility, the space is ideally suited for medical or allied health professionals. (id:58919)
Century 21 B.j. Roth Realty Ltd. Brokerage
31 Connaught Lane
Barrie, Ontario
Welcome to this spacious and fully finished 2-storey home, ideally located on a quiet, family-friendly street in the highly sought-after Innis Shore neighbourhood of South East Barrie. This property offers great curb appeal with a covered front porch — the perfect spot to enjoy your morning coffee. Inside, the main floor features a bright, open-concept layout with 9 ft ceilings, a spacious eat-in kitchen, inviting living areas, a formal dining room, and main floor laundry with inside access to the 2-car garage. A bathroom on every level ensures maximum convenience. Upstairs, you’ll find 4 generously sized bedrooms, including a primary suite with a walk-in closet and large ensuite. There are 4 bathrooms total, making this home perfect for growing families. The fully finished lower level adds even more living space with a large family room, dedicated office area, and home gym setup — ideal for work, relaxation, and wellness right at home. Step outside to a fully fenced, private backyard with an above-ground pool, perfect for summer fun and entertaining. A garden shed offers extra storage, and the 4-car driveway (thanks to no sidewalk!) plus garage provides ample parking for guests or multi-vehicle households. This well-maintained home truly has it all — space, style, and location. Close to top-rated schools, parks, the GO Station, shopping, and Lake Simcoe — this is a commuter’s dream and a family’s paradise. (id:58919)
Pine Tree Real Estate Brokerage Inc.
29 First Street
Orillia, Ontario
UPDATED & MOVE-IN READY BACKSPLIT IN A PRIME NORTH-END LOCATION! Located in a well-established north-end Orillia neighbourhood, this updated 3-level backsplit puts you close to parks, downtown dining and shopping, beaches, lakefront trails, transit routes, schools, and Orillia Soldiers’ Memorial Hospital. An attached garage and parking for four vehicles offer everyday convenience right from the start. The layout provides excellent separation between living areas, featuring oversized windows that flood the home with natural light, pot lights that enhance the look, and modern paint tones that keep everything feeling fresh. The kitchen is functional and stylish with white cabinetry, stainless steel appliances, and easy-care flooring, while the dining area adds a bay window and a built-in sideboard for extra storage. Three cozy bedrooms are paired with a modernized 3-piece bathroom. The lower level adds even more flexibility, featuring a bright living room with a walkout to the backyard, a 2-piece bathroom for added convenience, and a versatile den with its own walkout, ideal for a home office or playroom. The backyard is framed by mature greenery and features a generous covered deck, offering a great spot for outdoor dining, lounging, or letting kids and pets enjoy the fresh air. This move-in-ready #HomeToStay is an ideal fit for first-time buyers, downsizers, or families seeking comfort and convenience in a prime Orillia location. (id:58919)
RE/MAX Hallmark Peggy Hill Group Realty Brokerage
104 Sandy Coast Crescent
Wasaga Beach, Ontario
Welcome to 104 Sandy Coast Crescent in Wasaga Beach!! This home is located in the prestigious Stonebridge Community near all amenities including grocery stores, walking trails and of course the Worlds Longest Fresh Water Beach & much more!! This beautiful townhome has 3 bedrooms, 2 bathrooms, and an attached garage. Enjoy the open concept layout with a separate living, dining and kitchen areas. The kitchen has all stainless steel appliances including a dishwasher and nice breakfast peninsula. All appliances are included along with the washer and dryer. Upstairs you will find 3 bedrooms, one of which has a large 2nd floor walk-out to a large covered private deck. Enjoy the patio overlooking the fully fenced backyard; great for entertaining on those hot summer nights! Schedule your viewing today! ***BONUS: Access to the community salt water swimming pool and club house! Available September 1st or Earlier. $2400 / month plus Utilities (id:58919)
RE/MAX Twin City Realty Inc
425 - 40 Museum Drive
Orillia, Ontario
Welcome to Leacock Village. This exceptional end unit is just steps from Lake Couchiching. It has been well maintained with many upgrades. Features include 2+1 bedrooms with primary bedroom on the main floor, 3 bathrooms, lovely updated kitchen open to both the living room and dining room both which have hardwood floors. The living room is also enhanced by the gas fireplace, cathedral ceilings and walkout to the deck. Upstairs is lots more space which includes a large bedroom, walk in closet, 5 piece bathroom, plus a built in office area. The lower level is partially finished with a bathroom, bedroom and workshop still leaving lots of space for storage or other options. Experience this community living where time is spent enjoying Life! Condo fees cover Rogers cable/internet, snow removal to door, lawn care, exterior maintenance+ annual window cleaning. (id:58919)
Simcoe Hills Real Estate Inc.
105 - 415 Sea Ray Avenue
Innisfil, Ontario
Stunning largest 1 bedroom 1 bathroom unit located on the 1st floor of High point building this beautiful unit has an open concept layout 10ft ceiling, large kitchen and kitchen island, lots of storage space, floor to ceiling windows, location is great close to the lobby, and all the building amenities, all season hot tub, pool, party room (id:58919)
RE/MAX Experts
81 Wozniak Road
Penetanguishene, Ontario
BRING YOUR DREAM HOME TO LIFE ON THIS PRIVATE WOODED LOT NESTLED NEAR GEORGIAN BAY - WHERE NATURE MEETS CONVENIENCE! Create the lifestyle you've always imagined on this beautifully sized 50 x 149 ft vacant lot, ideally located in a quiet and private neighbourhood just steps from the sparkling waters of Georgian Bay. Set on a dry, flat lot with several large maple trees and a rich forest backdrop, the setting delivers exceptional peace, and privacy. With SR1 zoning in place and hydro available at the lot line, this property presents a fantastic opportunity to build a custom residence or pursue a thoughtful investment. Whether you're planning a full-time home or a weekend getaway, you'll appreciate the calm atmosphere paired with effortless access to outdoor adventure. There is also potential to apply for a lot merger with the adjacent lot. Enjoy sunny days at nearby beaches, set sail from local marinas, hit the greens at surrounding golf courses, or immerse yourself in the scenic trails of Awenda Provincial Park, just 20 minutes away. For shopping, dining, and everyday conveniences, both downtown Penetanguishene and Midland are only 10 minutes down the road. A truly unique chance to secure your own slice of paradise - where peaceful living meets modern accessibility! (id:58919)
RE/MAX Hallmark Peggy Hill Group Realty
592 Tenth Street
Collingwood, Ontario
Discover an exceptional opportunity in beautiful Collingwood with this charming 3-bedroom, 2-bathroom end- unit townhouse located in the family friendly Maple View Court condos. This inviting home features an open concept entry with ample storage and a modern kitchen equipped with stainless steel appliances fridge, stove, dishwasher and abundant counter and cabinet space. The cozy living room offers patio access, making it perfect for entertaining or enjoying BBQs in the fully fenced backyard. Upstairs, youll find three bright and spacious bedrooms with newer flooring installed in 2020, along with a stylishly upgraded bathroom featuring contemporary tile and hardware. The versatile basement includes a generous storage area, laundry facilities, and a den thats a dream come true for gamers. Recent updates to the property include an upgraded electrical panel (2014), windows (2014), and shingles (2012). This home presents a fantastic opportunity in a prime locationdont miss out on making it yours! (id:58919)
Royal LePage Locations North
79 Wozniak Road
Penetanguishene, Ontario
SERENE WOODED LOT JUST MINUTES FROM GEORGIAN BAY & TOWN AMENITIES - YOUR FUTURE BUILD STARTS HERE! Build the lifestyle youve been dreaming of on this stunning 50 x 149 ft vacant lot, perfectly situated in a peaceful and private community near the shimmering shores of Georgian Bay. Surrounded by towering trees, including mature maples, and a lush forested backdrop, this property offers a sense of seclusion and serenity thats hard to come by. The dry, flat lot is zoned SR1 with residential development available and features hydro at the lot line, making it an ideal canvas for a custom home or a smart investment project. There is also potential to apply for a lot merger. Whether you're envisioning a year-round residence or a seasonal retreat, youll love the quiet setting with easy access to nature and recreation. Spend your days exploring nearby beaches, boating from local marinas, teeing off at area golf courses, or hiking through breathtaking trails at Awenda Provincial Park, just 20 minutes away. When it's time for daily essentials or a night out, downtown Penetanguishene and Midland are only 10 minutes away, offering shops, restaurants, entertainment, and more. Public water access is also available at the end of Tay Point Road. Don't miss out on this rare opportunity to enjoy the best of both worlds, tranquil natural surroundings with convenient access to everything you need. (id:58919)
RE/MAX Hallmark Peggy Hill Group Realty
97 - 3771 Riva Avenue
Innisfil, Ontario
Available September 1, 2025. This sought-after executive town is situated in a breathtaking marina with its private deck, dock, and boat slip, backing onto a serene nature preserve. Experience the luxury of four seasons at Friday Harbour Resort along the beautiful shores of Lake Simcoe. This property features stunning upgrades and furnishings designed to enhance your comfort and enjoyment. Step out to your private deck for some with BBQ and outdoor lounging furniture. Enjoy the convenience of your exclusive use boat slip with a pedestal delivering water, electricity, and light. Conveniently positioned within walking distance of the new Lake Club and the pedestrian village, you'll have access to various retail, dining and food options. Plus, high-speed internet is included for your convenience. Year Round Activities & Entertainment: skating, Cross-Country Skiing, Golf, Tennis, Pickleball, Basketball, Beach, Lake Club, Beach Club Pool & Restaurant, 7 Km Trails Nature Preserve, Marina, Harbour Master, Boating, Land/Water Sports. (id:58919)
Goldfarb Real Estate Inc.
304 - 3 Brandy Lane Drive
Collingwood, Ontario
6 MONTH ALL INCLUSIVE RENTAL STARTING NOV 1 - APRIL 30 in sought after Wyldewood Cove.(MAY CONSIDER 4 MONTH TERM) This is the perfect place for you to enjoy skiing during the day and all that Collingwood has to offer in the evenings. This 2 bedroom Loft model in can sleep 6 comfortably with an extra Queen Sized sofa bed on the main floor. Main Floor primary suite with a full bath. Enjoy privacy in the loft area that comes with its own bathroom and double bed. This open concept floor plan has beautiful vaulted ceilings that opens up the space and flows nicely with the dining area and kitchen. If you like to BBQ in the winter, you will find a gas BBQ on the balcony. For your year round enjoyment the large swimming pool is heated in the winter months, so you can soak in the warmth after a long day on the slopes. Dedicated parking spot and lots of visitors parking as well. Downtown Collingwood comes alive in the winter season. Lots of events, lighting of the tree, christmas market, lots of great shops to visit and lets not forget the amazing restaurants as well.There is something for everyone here! 50% deposit required upon signing lease, balance 3 weeks before occupancy. $2,000 deposit for damages / $300 cleaning fee. Shorter term rate $2500/mo all inclusive. Well trained dogs allowed with a pet cleaning fee of $300 for carpets. (id:58919)
RE/MAX Four Seasons Realty Limited
615 Tenth Street
Collingwood, Ontario
SKI SEASON (can start November 15th) Nestled in the vibrant heart of Collingwood's west end, this 3 Bedroom 3 Bathroom townhouse end unit with a sauna and finished basement is in the absolute perfect location! Minutes to downtown Collingwood with all its charming shops and restaurants to enjoy. You are also down the road from Osler Ski Club and Blue Mountain/Craigleith is15 minutes away. This location is perfect at High and Poplar. Winter sports aficionados will appreciate the myriad of activities including cross country, snowshoeing, hiking trails, and a captivating suspension bridge. You will get a private driveway and extra visitors parking in the back. The deck has views of the nature trails and includes a BBQ for your use. Main floor is a bright open concept kitchen/dining room, with a coffee bar. Sunken living room with vaulted ceilings, a gas fireplace and walk out to deck. Upper level has a spacious master bedroom with 2 pc ensuite and private balcony, the second bedroom is equipped with 2 single beds and a full updated 4 pc.bath on this floor. Lower level is finished with a 2pc bathroom, a sauna and shower area plus the 3rd bedroom with a double bed and a double sleeper sofa (if needed) along with a den area with a tv to watch movies or you can bring up the video games to unwind after a day on the slopes. This the perfect location for your ski season getaway! Book your showing today.50% deposit, balance due November 1st. $3,000 security/utility/damage deposit (id:58919)
RE/MAX Four Seasons Realty Limited
99 Sproule Drive
Barrie, Ontario
Welcome to 99 Sproule Drive, a beautifully maintained all-brick raised bungalow offering 2+1 bedrooms, 2 full bathrooms, and a private backyard with no neighbours behind—backing onto peaceful green space in a sought-after family-friendly neighbourhood. The main level features a bright open-concept living and dining area with rich hardwood flooring, along with a spacious eat-in kitchen that walks out to a large deck with an awning—perfect for outdoor dining or simply relaxing with a view. The primary bedroom includes two closets and semi-ensuite access to a 4-piece bathroom, while a second bedroom offers flexibility for family or guests. You’ll also love the main floor laundry in the mudroom with a laundry sink and direct access to the drywalled garage. Downstairs, the partially finished basement features, a third bedroom with engineered hardwood, a second 4-piece bathroom, and unfinished rec room with a walkout to the fully fenced backyard—ideal for in-law potential or additional living space. Experience the ease of daily living with everything you need just moments from home. You’re only minutes to grocery stores, retail shops, public transit, school bus routes, scenic walking trails, and quick access to Highway 400. On weekends, enjoy the outdoors at Pringle Park, a 7-acre community park orr head down to Kempenfelt Bay and Centennial Beach—just 10 minutes away—for a day by the water, complete with beautiful views and a lively atmosphere. This turn-key home also includes central air conditioning, inside garage entry, and a quiet location close to schools, parks, and all essential amenities. (id:58919)
RE/MAX Hallmark Chay Realty Brokerage
77 Jonkman Boulevard
Bradford West Gwillimbury, Ontario
Welcome to 77 Jonkman Blvd, a stunning and spacious 4-bedroom, 3-bathroom freehold townhome nestled in one of Bradfords most sought-after family neighbourhoods. This modern home features an open-concept layout with stylish finishes, and a private garage with additional driveway parking ideal for growing families or those looking to invest in long-term value.Enjoy the convenience of being just steps away from two top-rated schools, parks, and walking trails. Commuters will appreciate the easy access to GO Transit, Highways 400 & 404, and nearby shopping and amenities.With its unbeatable location, functional layout, and move-in ready condition, this is a rare opportunity to own a quality home in a fast-growing community. (id:58919)
RE/MAX President Realty
81 Wozniak Road
Penetanguishene, Ontario
BRING YOUR DREAM HOME TO LIFE ON THIS PRIVATE WOODED LOT NESTLED NEAR GEORGIAN BAY - WHERE NATURE MEETS CONVENIENCE! Create the lifestyle you’ve always imagined on this beautifully sized 50 x 149 ft vacant lot, ideally located in a quiet and private neighbourhood just steps from the sparkling waters of Georgian Bay. Set on a dry, flat lot with several large maple trees and a rich forest backdrop, the setting delivers exceptional peace, and privacy. With SR1 zoning in place and hydro available at the lot line, this property presents a fantastic opportunity to build a custom residence or pursue a thoughtful investment. Whether you’re planning a full-time home or a weekend getaway, you’ll appreciate the calm atmosphere paired with effortless access to outdoor adventure. There is also potential to apply for a lot merger with the adjacent lot. Enjoy sunny days at nearby beaches, set sail from local marinas, hit the greens at surrounding golf courses, or immerse yourself in the scenic trails of Awenda Provincial Park, just 20 minutes away. For shopping, dining, and everyday conveniences, both downtown Penetanguishene and Midland are only 10 minutes down the road. A truly unique chance to secure your own slice of paradise - where peaceful living meets modern accessibility! (id:58919)
RE/MAX Hallmark Peggy Hill Group Realty Brokerage
40 Museum Drive Unit# 425
Orillia, Ontario
Here is an exceptional end unit located at Leacock Village just a few short steps from Lake Couchiching. This 2 bed condo a main floor bedroom w/ hardwood floors and with access to a 3 piece bath with heated floors. The main floor consists of an open concept kitchen/dining room/living room with the living room and dining room having hardwood floors. The living room is enhanced with not only the hardwood, but with a beautiful gas fireplace, cathedral ceiling and walkout to a private deck. The main floor laundry and inside entry from the garage complete this level. Upstairs one will find a very large bedroom with walk in closet, 5 piece ensuite, plus a built in office area. The lower level offers tremendous potential but currently houses a den, bathroom, workshop and lots of storage space. This home is perfect for those that are active and want to experience the vibrant community where time is spent enjoying life! Close to trails, Curling, the Lake, Restaurants and downtown Orillia. Expenses--Water--$964, Hydro--$1380, Heat--$1117. (id:58919)
Simcoe Hills Real Estate Inc. Brokerage
8 Nicole Park Place
Bracebridge, Ontario
Your Next Chapter Starts Here at 8 Nicole Park Place. Step into style, comfort, and convenience in this nearly-new freehold townhome - built in 2023 and thoughtfully upgraded for modern living. From the moment you walk through the door, natural light pours into the open-concept main floor, creating a bright and welcoming vibe perfect for everything from cozy nights in to effortless entertaining. The kitchen is a standout, featuring sleek quartz countertops, modern cabinetry, and pot lights that add just the right amount of ambiance. You’ll also love the bonus of direct garage access, a stylish powder room, and low-maintenance finishes throughout. Upstairs, retreat to three spacious bedrooms and a spa-inspired bathroom with a tiled tub surround that adds a touch of luxury to your daily routine. Downstairs, the unfinished basement, with a washroom rough-in, is a blank canvas ready for your dream rec room, home gym, or guest suite. Tucked away on a quiet court in one of Bracebridge’s newer, family-friendly communities, this home puts you just minutes from schools, parks, the hospital, grocery stores, and the charm of downtown shops and cafés. Whether you're starting out, settling in, or sizing down - 8 Nicole Park Place is the lifestyle upgrade you’ve been waiting for. (id:58919)
Real Broker Ontario Ltd.
575 Harvie Settlement Road
Orillia, Ontario
A ROLLING OPPORTUNITY WITH REPEAT CLIENTS IN A FESTIVAL-FAVOURITE FOOD TRUCK! This is an exciting opportunity to take over a well-established mobile food business with a strong reputation, repeat clients, and flexible setup perfect for various locations and schedules. This business includes a valuable book of repeat and past clients who rebook with 50% deposits, providing income potential. The truck features a newer interior with contact information for the original builder available to support future servicing or modifications. Designed for versatility, its easily adaptable to a wide range of food concepts or service styles. Flexible work hours allow you to create the lifestyle you want, while regular participation in high-traffic festivals and events such as Boots & Hearts, Kempenfest, Waterfront Festival, Peggy Hill Team events, and school events offers excellent exposure and growth opportunities. Eye-catching branding and a standout truck design help attract customers wherever you go. Tons of valuable inclusions are part of the sale, making it easy to hit the ground running and continue growing a thriving business! (id:58919)
RE/MAX Hallmark Peggy Hill Group Realty
37 Park Road
Tiny, Ontario
Charming Woodland Beach Cottage Backing onto Forest, Steps to the SandLovingly cared for by the same family since 1978, this 3-bedroom, 1-bathroom cottage offers the perfect blend of rustic charm and summer simplicity. Set on a generous, private lot that backs onto lush forest, this 800 sq ft retreat features a single-car garage with workshop and cantina, plus a handy storage shed and wood shed for all your beach and backyard essentials.Step onto the spacious front deck or cozy up around the firepit on the back patio after a day in the sun. Inside, youll find a bright and open living/dining/kitchen area with large windows, paneled walls, and low-maintenance linoleum flooringperfect for sandy feet and carefree summer living.Located in the heart of Woodland Beach (Concession 2, Tiny Township), you're just a short stroll to two beach access paths and all the essentials: a convenience store, LCBO depot, local restaurant, post office, and the community centre. With its white sandy shoreline, shallow sandbars, and crystal-clear bay waters, this peaceful, family-friendly area is ideal for swimming, beachcombing, or simply unwinding.Only a 12-minute drive to Wasaga Beach or Elmvale, 30 to Midland, and 40 to Collingwood. All this just 90 minutes from the GTAmaking it an easy weekend escape or the start of a new family tradition. (id:58919)
Sotheby's International Realty Canada
944 Larter Street
Innisfil, Ontario
This impressive 3,600 sq. ft. home features luxurious finishes with more than $200,000 in upgrades. The main level offers plenty of space with distinct dining, family, and office areas, along with a main floor 5th bedroom conveniently located, all featuring elegant hardwood floors. The beautifully designed powder room and functional mudroom complete the space. Stylish architecture throughout includes a top-of-the-line, beautifully designed and equipped kitchen that boasts an oversized center island, quartz countertops with a breakfast bar, ample cabinetry, modern lighting, and sleek stainless steel appliances. Upstairs, you'll find four large bedrooms, each with its own ensuite (Jack-and-Jill for two rooms). The primary suite features a massive walk-in closet and a 6-piece ensuite with a soaker tub, glass shower, and double sinks. Conveniently located just minutes from Lake Simcoe shores, this home features a landscaped front and backyard that add impressive value, with patio spaces, a fire pit, a shed, and plenty of green space. Additional upgrades include pot lights, wainscoting, an updated fence, and custom Hunter Douglas Zebra Blinds. This home is a must-see, don't miss out! (id:58919)
Right At Home Realty
79 Wozniak Road
Penetanguishene, Ontario
SERENE WOODED LOT JUST MINUTES FROM GEORGIAN BAY & TOWN AMENITIES - YOUR FUTURE BUILD STARTS HERE! Build the lifestyle you’ve been dreaming of on this stunning 50 x 149 ft vacant lot, perfectly situated in a peaceful and private community near the shimmering shores of Georgian Bay. Surrounded by towering trees, including mature maples, and a lush forested backdrop, this property offers a sense of seclusion and serenity that’s hard to come by. The dry, flat lot is zoned SR1 with residential development available and features hydro at the lot line, making it an ideal canvas for a custom home or a smart investment project. There is also potential to apply for a lot merger. Whether you're envisioning a year-round residence or a seasonal retreat, you’ll love the quiet setting with easy access to nature and recreation. Spend your days exploring nearby beaches, boating from local marinas, teeing off at area golf courses, or hiking through breathtaking trails at Awenda Provincial Park, just 20 minutes away. When it's time for daily essentials or a night out, downtown Penetanguishene and Midland are only 10 minutes away, offering shops, restaurants, entertainment, and more. Public water access is also available at the end of Tay Point Road. Don’t miss out on this rare opportunity to enjoy the best of both worlds, tranquil natural surroundings with convenient access to everything you need. (id:58919)
RE/MAX Hallmark Peggy Hill Group Realty Brokerage
25 Marshall Street
Barrie, Ontario
STYLE, SPACE & SERIOUS KITCHEN ENVY IN THE HEART OF ALLANDALE! This one’s got all the character, style, and functionality you’ve been waiting for - set in an established neighbourhood just minutes to the lake, beach, GO Station, schools, trails, Allandale Rec Centre, shops, and even a park with a playground and skating rink just a short walk away. The curb appeal is dialled in with a paved driveway (no sidewalk!), black shutters, an oversized garage with high ceilings and extra storage, plus an enclosed front porch that doubles as the perfect mudroom drop zone. Step into a bright, multi-level layout where sunlight pours through large windows and design details pop at every turn. The fluted wood accent wall in the living area brings warmth and style, while the kitchen is an absolute showstopper, think crisp white cabinetry with some glass fronts, gleaming brass hardware, subway tile backsplash, stainless steel appliances, generous counter space, and a massive island made for gathering. Four roomy bedrooms offer flexibility for family, guests, or that dreamy main floor office setup. Downstairs, the rec room invites cozy nights in with a gas fireplace, powder room, and loads of storage. Out back, unwind or entertain on the large deck under the shade of mature trees. There’s personality in every corner of this #HomeToStay - and it shows! (id:58919)
RE/MAX Hallmark Peggy Hill Group Realty Brokerage
1404 Blackmore Street
Innisfil, Ontario
Welcome to this beautifully crafted all-brick home located in the heart of Alcona, Innisfil. Built in 2021, this 3-bedroom, 3-bathroom residence offers above ground 1,933 square feet of thoughtfully designed living space, featuring hardwood flooring on the main level. The open-concept main floor showcases a stunning chefs kitchen complete with quartz countertops, extended white cabinetry, stainless steel appliances, a breakfast bar, and a walkout to a private, fully fenced backyard with a deck ideal for outdoor entertaining. The spacious living room with a fireplace and a formal dining area provide the perfect setting for gatherings. Upstairs, the primary suite impresses with a walk-in closet and a luxurious 5-piece ensuite. Two additional bedrooms are served by a 4-piece bathroom, while the second-floor laundry room adds daily convenience. The unfinished basement offers future potential. Ideally located just minutes from schools, parks, shops, a public library, local restaurants, and Innisfil Beach, this home offers the perfect blend of comfort, style, and convenience. (id:58919)
Royal Canadian Realty Brokers Inc
52 Cundles Road E Unit# Unit 1
Barrie, Ontario
This bright and modern 2-bedroom, 1-bath unit offers 900 sq ft of thoughtfully designed open-concept living space. Large above-ground windows flood the interior with natural light, creating a warm and inviting atmosphere. Enjoy the convenience of in-suite laundry and a full kitchen with all appliances included. Additional features include forced air heating and cooling for year-round comfort and two parking spaces in the private driveway, Conveniently located close to Highway 400, downtown Barrie, shopping, and restaurants, this unit offers both comfort and accessibility in a prime location. (id:58919)
Keller Williams Experience Realty Brokerage
241 Village Gate Drive
Wasaga Beach, Ontario
**Builder's Inventory** In highly coveted Georgian Sands master planned community by Elm Developments. "The Coast" Elevation A - Model is a Two Story 4 Bedroom with a Double Car Garage. Terrific Family Home Backing onto the Natural Green Space.**FREEHOLD NO POTL FEES** Open concept Main floor. Large Kitchen, lots of Cupboards and Counter Space, Pantry and Center Island with Breakfast Bar. 4 bedrooms and 3 full bath on the second floor. Convenience of an Upstairs Laundry. Two Story Foyer makes for a Grand Entryway. Oak Staircase with Metal Pickets. Smooth Ceiling throughout. Pot Lights Throughout Main Floor. Act Now and Still Time To Choose Finishing. No Development Charges. Bonus $10,000 Decor Dollars. Georgian Sands is Wasaga's most sought after 4 Season Community with Golf Course on site, just minutes from Shopping, Restaurants, the New Arena & Library and of course the Beach! (id:58919)
Upperside Real Estate Limited
249 Village Gate Drive
Wasaga Beach, Ontario
**Builder's Inventory** In highly coveted Georgian Sands master planned community by Elm Developments. "The Crest" Elevation B - Model is a Two Story 3 Bedroom with a Single Car Garage. Terrific Family Home Backing onto the Natural Green Space.**FREEHOLD NO POTL FEES** Open concept Great Room/Kitchen with Island Breakfast Bar, Walk out to Yard. 3 bedrooms and 2 full bath on the second floor. Convenience of an Upstairs Laundry. Oak Staircase with Metal Pickets. Smooth Ceiling throughout. Pot Lights Throughout Main Floor. Act Now and Still Time To Choose Finishing. No Development Charges. Bonus $10,000 Decor Dollars. Georgian Sands is Wasaga's most sought after 4 Season Community with Golf Course on site, just minutes from Shopping, Restaurants, the New Arena & Library and of course the Beach! (id:58919)
Upperside Real Estate Limited
7761 Mcarthur Side Road
Ramara, Ontario
Did your power go out during the Ice Storm this winter? Were you left in the dark and cold for a week? Did your basement flood leaving you to deal with insurance? Would your life be better if you never had to worry about power outages or floods again? LOOK NO FURTHER! Discover the perfect blend of eco-friendly living and modern comfort in this beautifully designed off-grid home. Powered by a solar system and backed by a propane generator, this home offers true independence from traditional utilities. Nestled on a serene 2-acre lot, surrounded by 100 acres of pristine farmland, this property provides a rare opportunity for sustainable living with stunning views and unparalleled privacy. Key features include: 3 Bedrooms, 2.5 Bathrooms that are spacious and thoughtfully designed with plenty of room for family and guests. Enjoy the luxury of heated floors throughout the home, keeping you warm and comfortable in every season. This is a custom-built, energy efficient solar home that harnesses the natural power of the sun to reduce your energy footprint. Specially designed windows and blinds work together to trap solar warmth in the winter, making heating efficient and cost-effective year-round. Combined with the fireplaces in the living room and master bedroom, you will have no problem keeping cozy all winter. Stay comfortable during warmer months with a modern heat pump system that efficiently cools the home, paired with a large statement ceiling fan to circulate air throughout the space. The kitchen is the heart of the home, featuring high-end appliances and ample counter space. Perfect for culinary enthusiasts who love to entertain or create gourmet meals in style. Above the spacious 3-car garage that offers plenty of room for vehicles, tools, and storage, you will find a versatile loft area with endless possibilities perfect for creating additional living space, an office, art studio, or simply for extra storage. (id:58919)
Royal LePage Quest

