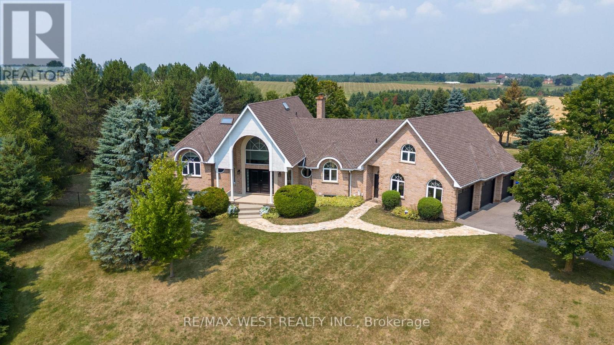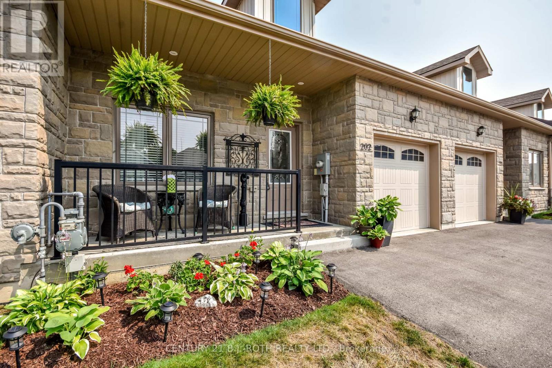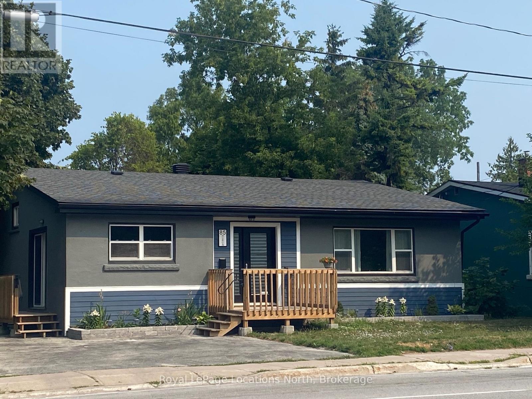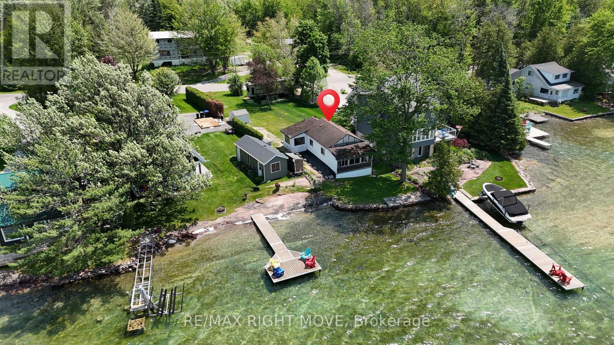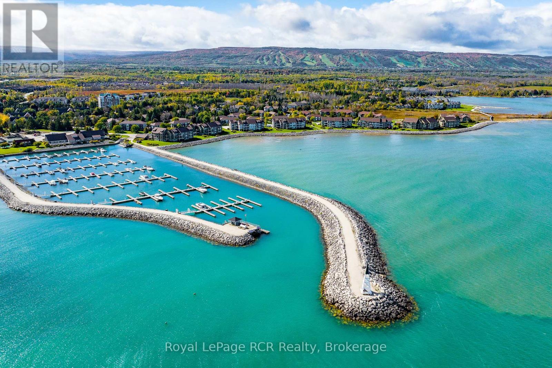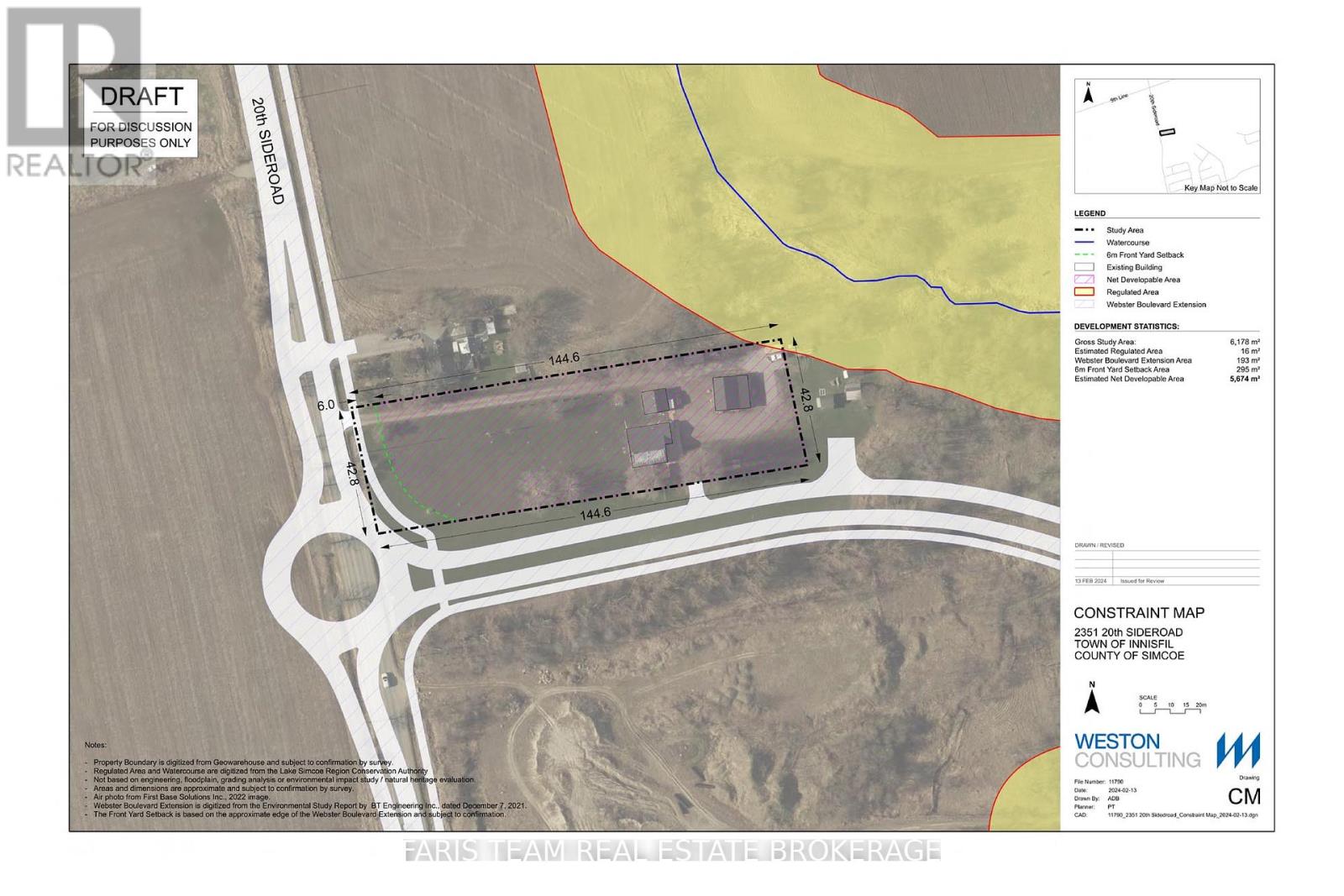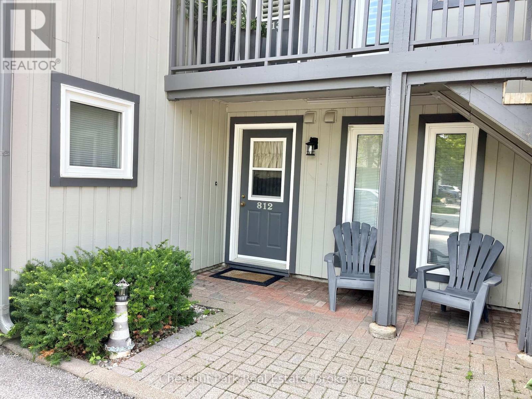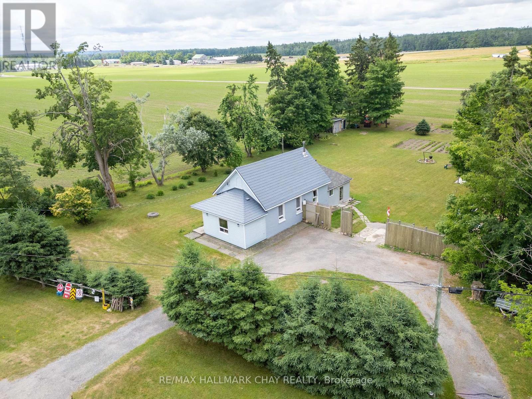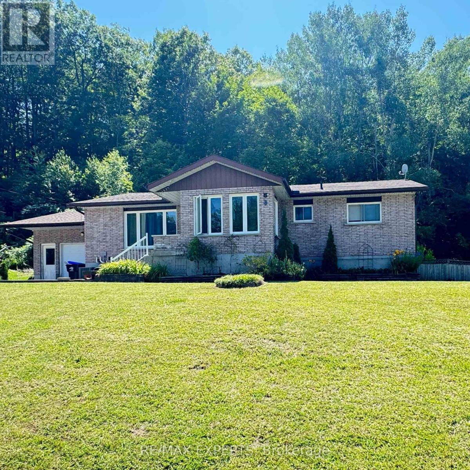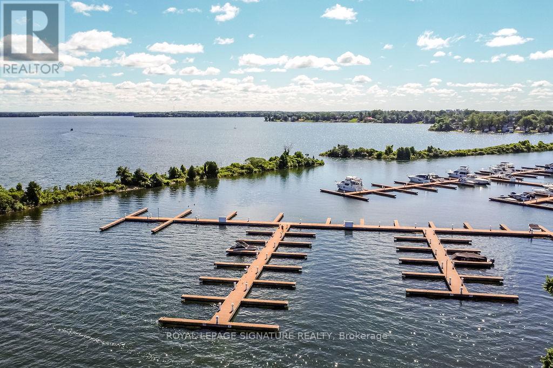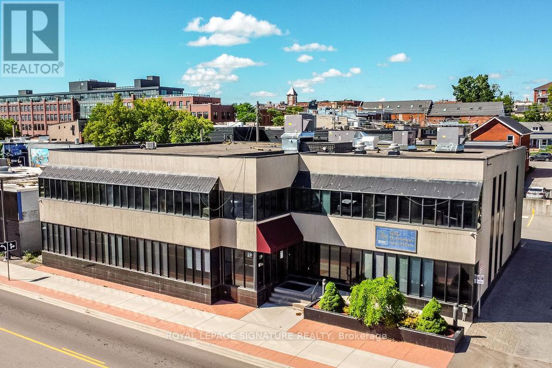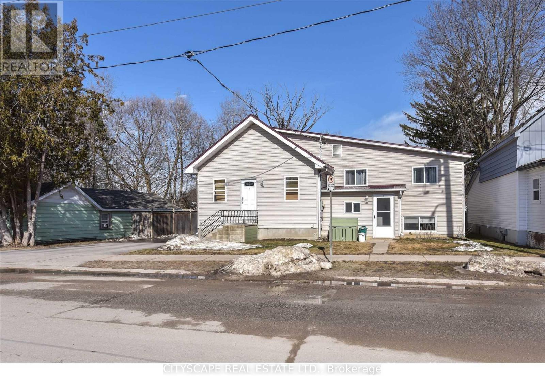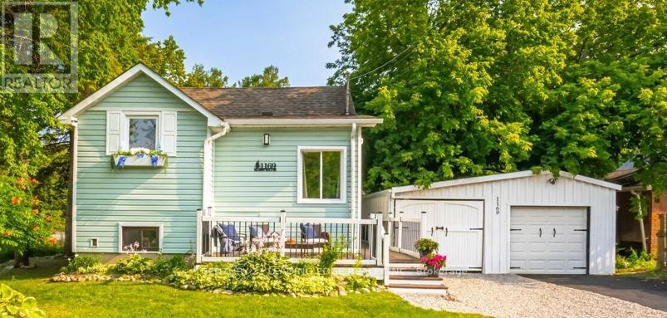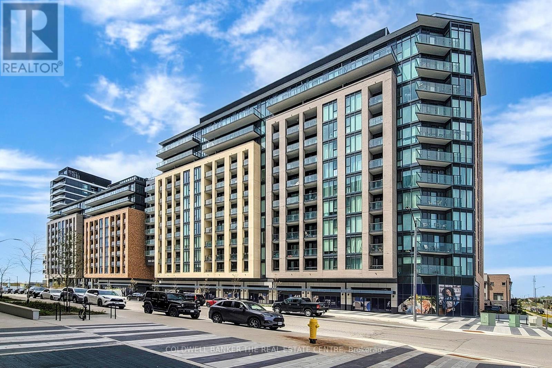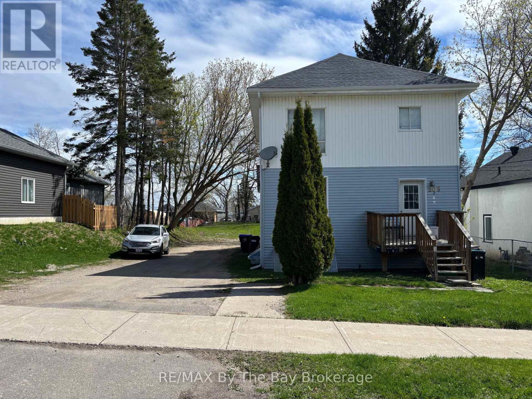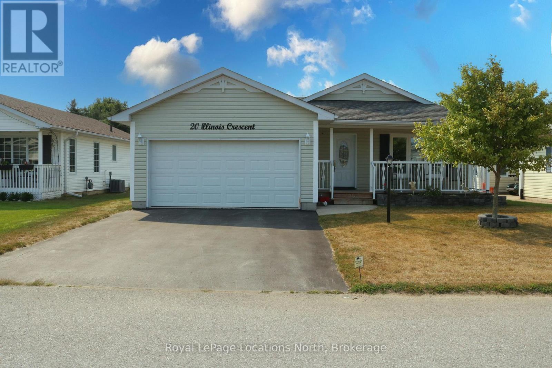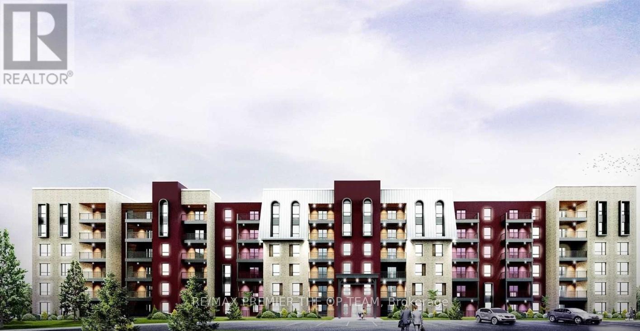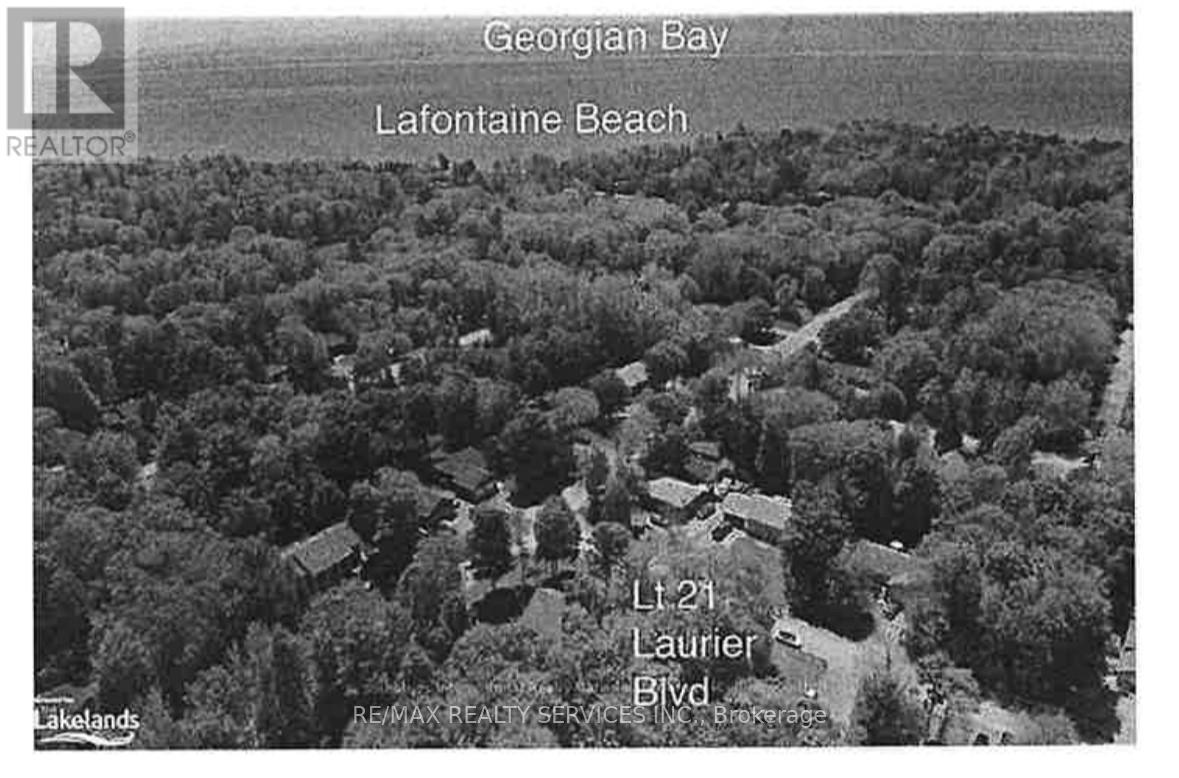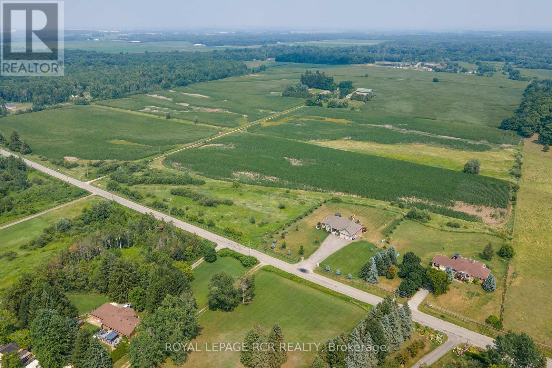222 The Esplanade
Toronto, Ontario
1 + 1 bedroom in Yorktown On The Park. Enjoy one of The Toronto Most Vibrant and Desirable Neighbourhoods. Overlooking quiet courtyard. 24 hr. Concierge/Security Guard, steps to St. Lawrence Market, Distillery District, TTC/Subway and proximity to shops and restaurants. (id:58919)
Sandstone Realty Group
17 Albert Street
Orillia, Ontario
Rare Downtown Orillia Land Assembly: Premier .81-Acre Development Opportunity! Secure A Stake in Downtown Orillia's Future with This Land Assembly, Comprising of Five Prime Properties Totaling .81 Acres. This Includes A Highly Desirable Corner Property, 2 Adjacent Lots on Mississaga Street, & the Adjoining Lot on Albert Street. Strategically Located in Downtown Orillia, This Combined Offering Boasts Fantastic Access & Unparalleled Exposure Thanks to Its Prominent Corner Position. The Generous .81-Acre Land Area Presents Great Future Development Potential, Suitable for A Diverse Range of Uses. Don't Miss This Chance to Acquire & To Capitalize on The Growth & Revitalization of Downtown Orillia. Around The Corner A Proposal for A 6-Storey Mixed Use Building With 31 Condo Units Set On .56 Acres Application for An Official Plan Amendment & By-Law Amendment Was Passed! All 5 Properties to be Purchased Together. MLS #'s S12328358, S12328331, S12328303, S12328336 (id:58919)
Royal LePage Your Community Realty
4 Lots - 43 Fittons Road W
Orillia, Ontario
FOUR LAND LOTS! Attention Builders! Attention Investors! This just might be the the real estate development investment project you have been looking for! Exceptional Investment Opportunity of FOUR LAND LOTS Ready for Development! Rarely does an opportunity like this come along! Whether you're an experienced builder, an aspiring investor, or seeking to expand your real estate portfolio - this property offers unique potential. An opportunity to build like this doesn't come along every day and may be that investment project that you have been looking for. This Property is available As 4 Lots With Almost All Conditions Of Severance From The Town Complete. This Site Could Be easily be shovel ready to meet your timeline. This property has permission to sub-divide into 4 lots containing 2 x semi detached duplex's to be built on each lot. This is an opportunity to build some equity or build both semis and sell one for-profit, helping to reduce the overhead cost on the remaining one. Consider the potential to build a garden suite behind each one of these semi-detached homes, boosting equity and rental income. Don't miss this chance to create a lucrative project or reduce your own living expenses. The choice is yours. The possibilities are yours to explore. Act now - view today! Please note that the century home (original home of the Gibson Farm) on this property is in extremely poor condition; will most likely be demolished. Interior showings are NOT permitted. Utilities are available but have been disconnected - request more info regarding municipal services. Site Plan, Semi-Detached Residence Plans, and Copy of Application to Sever available upon request. This is your chance to create a lucrative project that could offer great returns, or reduce your living expenses by building a property for yourself. So much of the planning has already been done. The choice is yours - with plenty of possibilities to explore! (id:58919)
RE/MAX Hallmark Chay Realty
RE/MAX Hallmark Chay Realty Brokerage
56 Idlewood Drive S
Wasaga Beach, Ontario
THIS CUSTOM BUILT HOME HAS A MAIN 2 STORY HOUSE WITH 4 BEDROOMS, 4 BATHS, 3 EN-SUITES, MAIN FLOOR PRIMARY BEDROOM, GOURMET LOVERS KITCHEN WITH DOUBLE BUILT IN CONVECTION OVENS, A BUTLERS PANTRY WITH DOUBLE SINK AND FRIDGE, COUNTER SPACE AND FULL CUPBOARDS, FROM THE KITCHEN YOU CAN WALK OUT TO YOUR BALCONY FOR YOUR GAS FED BARBEQUE,.THE HOME HAS A MAIN FLOOR PRIMARY BEDROOM WITH FIREPLACE, HUGE WALK THRU CLOSE THAT LEADS INTO YOUR DOUBLE SINK ENSUIT THAT HAS A LARGE JACUZZI TUB AND BIDET, THE PRIMARY ROOM LEADS TO A BALCONY WITH HOT TUB,, FROM THE KITCHEN, YOU HEAD DON TO THE LIVINGROOM WITH FLOOR TO HIGH CEILING WINDOWS CEILING FANS ROSEWOOD BAR WITH SINK AND BAR FRIDGE, ELECTIC FIREPLACE IN A 60 INCH WHITE MANTEL, FROM THERE YOU LEAD DOWN 3 STEPS TO THE FINISHED FAMILY ROOM GAME ROOM, UPGRADED BROADLOOM GAS FIREPLACE WITH A THERMOSTAT, THE ROOM IS LARGE ENOUGH GAMEROOM FOR A POOL TABLE AIR HOCKEY, FOOSBALL AND ELECTRIC HOCKEY GAME, ,,A 3 PIECE BATH AND A SUANA THE VENTED EXTRA LARGE COLD ROOM- WINE CEILER WITH RACKS, NEXT TO THAT IS ANOTHER STORAGE ROOM WITH SELFS, DOWN THE HALL IS THE EXTRA LARGE LAUNDRY ROOM WITH CHUTE COMING FROM THE ENUITE LINEN CLOSET ABOVE, OFF THE PRIMARY BEDROOM, THERE IS A WASHER AND DRYER, COUNTER AND CUPBOARDS, DRAWERS CERAMIC FLOOR WITH FLOOR DRAIN,THE PERFECT ROOM WHEN DOING LAUNDRY,, NEXT DOOR IS THE UTILITY ROOM WITH THE BROILER FOR THE RADIANT HEATING THROUGH OUT THE HOUSE, AND A LARGE FORCED AIR GAS FURNACE FOR BACK UP, HOT ATER TANK OWNED , 00 AMP PANEL AND PONY PANEL FOR NEXT DOORS LEGAL DUPLEX, AND THE WATER SOFTENER IS A RENTAL, THE LEGAL DUPLEX , PERFECT FOR A RENTAL IS A 2 BEDROOM 3 PIECE BATH, AND KITCHEN AND LAUNDRY, WITH 1 FOOT CEILINGS AND A CEILING FAN, COME WITH ITS OWN SEPARATE SIDE ENTANCE, GARAGE, BACK ENTRACE AND LOTSOF STORAGE, IT HAS A WIRED TO GENARATOR ELECRTICAL PANEL, THE BACK DOOR HAS A WHEELCHAIR RAMP, THAT LEADS TO A GAS FED , PLUG OUTLETS , FULLY SPRINKLERS IN FRONT AND BACK YARD (id:58919)
Royal LePage Terra Realty
103 Mississaga Street
Orillia, Ontario
Rare Downtown Orillia Land Assembly: Premier .81-Acre Development Opportunity! Secure A Stake in Downtown Orillia's Future with This Land Assembly, Comprising of Five Prime Properties Totaling .81 Acres. This Includes A Highly Desirable Corner Property, Two Adjacent Lots on Albert Street, & the Adjoining Lot on Mississaga Street. Strategically Located in Downtown Orillia, This Combined Offering Boasts Fantastic Access & Unparalleled Exposure Thanks to Its Prominent Corner Position. The Generous .81-Acre Land Area Presents Great Future Development Potential, Suitable for A Diverse Range of Uses. Don't Miss This Chance to Acquire & To Capitalize on The Growth & Revitalization of Downtown Orillia. Around The Corner A Proposal for A 6-Storey Mixed Use Building With 31 Condo Units Set On .56 Acres Application for An Official Plan Amendment & By-Law Amendment Was Passed! All 5 Properties to be Purchased Together. MLS #'s S12328331, S12328356, S12328303, S12328336 (id:58919)
Royal LePage Your Community Realty
11 Albert Street S
Orillia, Ontario
Rare Downtown Orillia Land Assembly: Premier .81-Acre Development Opportunity! Secure A Stake in Downtown Orillia's Future with This Land Assembly, Comprising of Five Prime Properties Totaling .81 Acres. This Includes A Highly Desirable Corner Property, 2 Adjacent Lots on Mississaga Street, & the Adjoining Lot on Albert Street. Strategically Located in Downtown Orillia, This Combined Offering Boasts Fantastic Access & Unparalleled Exposure Thanks to Its Prominent Corner Position. The Generous .81-Acre Land Area Presents Great Future Development Potential, Suitable for A Diverse Range of Uses. Don't Miss This Chance to Acquire & To Capitalize on The Growth & Revitalization of Downtown Orillia. Around The Corner A Proposal for A 6-Storey Mixed Use Building With 31 Condo Units Set On .56 Acres Application for An Official Plan Amendment & By-Law Amendment Was Passed! All 5 Properties to be Purchased Together. MLS #'s S12328358, S12328331, S12328356, S12328303 (id:58919)
Royal LePage Your Community Realty
99 Mississaga Street W
Orillia, Ontario
Rare Downtown Orillia Land Assembly: Premier .81-Acre Development Opportunity! Secure A Stake in Downtown Orillia's Future with This Land Assembly, Comprising of Five Prime Properties Totaling .81 Acres. This Includes A Highly Desirable Corner Property, Two Adjacent Lots on Albert Street, & the Adjoining Lot on Mississaga Street. Strategically Located in Downtown Orillia, This Combined Offering Boasts Fantastic Access & Unparalleled Exposure Thanks to Its Prominent Corner Position. The Generous .81-Acre Land Area Presents Great Future Development Potential, Suitable for A Diverse Range of Uses. Don't Miss This Chance to Acquire & To Capitalize on The Growth & Revitalization of Downtown Orillia. Around The Corner A Proposal for A 6-Storey Mixed Use Building With 31 Condo Units Set On .56 Acres Application for An Official Plan Amendment & By-Law Amendment Was Passed! All 5 Properties to be Purchased Together. MLS #'s S12328336, S12328358, S12328331, S12328356 (id:58919)
Royal LePage Your Community Realty
83 Mississaga Street
Orillia, Ontario
Rare Downtown Orillia Land Assembly: Premier .81-Acre Development Opportunity! Secure A Stake in Downtown Orillia's Future with This Land Assembly, Comprising of Five Prime Properties Totaling .81 Acres. This Includes This Highly Desirable Corner Property, Two Adjacent Lots on Albert Street, & 2 Adjoining Lots on Mississaga Street. Strategically Located in Downtown Orillia, This Combined Offering Boasts Fantastic Access & Unparalleled Exposure Thanks to Its Prominent Corner Position. The Generous .81-Acre Land Area Presents Great Future Development Potential, Suitable for A Diverse Range of Uses. Don't Miss This Chance to Acquire & To Capitalize on The Growth & Revitalization of Downtown Orillia. Around The Corner A Proposal for A 6-Storey Mixed Use Building With 31 Condo Units Set On .56 Acres Application for An Official Plan Amendment & By-Law Amendment Was Passed! All 5 Properties are To be purchased together MLS #'s S12328358, S12328356, S12328303, S12328336 (id:58919)
Royal LePage Your Community Realty
7636 County 1 Road
Adjala-Tosorontio, Ontario
Luxurious private country retreat on 1.46 acres with breathtaking views. This executive 3+1 bedroom bungaloft offers approx. 2800 sq ft of beautifully finished living space, a 3-car garage, and a fully landscaped, fully fenced yard with an inground pool. Designed for todays lifestyle, this home offers the perfect blend of comfort and functionality with bright open-concept living areas, multiple walkouts, main floor laundry, and a detached studio that can serve as a poolside cabana, home office, or creative space. The fully finished walkout basement includes a rec room, home gym, additional bedroom and bathroom, ideal for in-law suite potential. Enjoy cozy evenings by the wood-burning fireplace and stove. With $$$ spent on recent upgrades and plenty of parking, this property is perfect for working, relaxing, entertaining, and making lasting family memories. A rare opportunity to own a luxurious country home that truly checks all the boxes while also only being minutes away from the hwy. (id:58919)
RE/MAX West Realty Inc.
1680 Timmins Avenue
Innisfil, Ontario
Stunning Bungalow in Sought-After Innisfil Neighbourhood! Welcome to this beautifully maintained bungalow offering the perfect blend of comfort, space, and lifestyle! Nestled in a quiet, family-friendly neighbourhood, this home features a bright and open layout with a large kitchen, fully finished basement with soaring 9-ft ceilings. Large kitchen with ample storage. Recent upgrades include: 25-Year Shingles, Concrete Porch/Walkway, Water Filter System, Security Cameras, Custom Shutters and Insulated Garage. Enjoy this landscaped fully fenced yard with double gates, 12x20 deck with patio cover and pool- sized lot. Head to your private Nantyr Beach just steps away. Close to the 75-acre Innisfil Beach Park with boat launch, trails, beaches, splash pad, sport courts and large playground. Only 10 minutes to Hwy 400. This home checks all the boxes for family living, entertaining, and enjoying life near the water! (id:58919)
Comfree
423 Mary Street
Orillia, Ontario
ADORABLE SIDESPLIT IN A CONVENIENT NEIGHBOURHOOD WITH BIG-TICKET UPDATES! This sidesplit is packed with charm and incredible updates, offering a fantastic opportunity in a mature neighbourhood on a spacious lot! Enjoy the convenience of walking distance to multiple parks, Harriett Todd P.S., and Twin Lakes S.S., with a quick drive to Orillia Rec Centre, Hwy 12, all amenities, and Orillia Soldiers' Memorial Hospital. The large backyard hosts a 10x10 bunkie or shed with a durable steel roof, perfect for extra storage or a creative retreat. An oversized single garage and ample driveway parking provide plenty of space for vehicles. Major updates have already been completed, including a newer steel roof, windows, A/C, furnace (2025), and hot water tank (2025), while the updated front porch boosts curb appeal. Inside, the functional kitchen boasts a newer dishwasher, while the open-concept dining and living room is warmed by a cozy gas fireplace. Three well-sized bedrooms plus an office ensure comfortable living for the whole family. The renovated finished basement adds valuable living space with a large rec room and a convenient laundry area featuring a new washer and dryer (2025). Central vac adds extra convenience, and with no rental items, everything is owned outright! With so much potential to make it your own, this move-in-ready home is an incredible find for first-time buyers looking to plant roots in a thriving community. Don't miss this opportunity to make it your #HomeToStay! (id:58919)
RE/MAX Hallmark Peggy Hill Group Realty
202 Lucy Lane
Orillia, Ontario
Welcome home to 202 Lucy Lane! This beautiful freehold townhome is ideally located in the sought-after North Lake Village. A rare find, this bungalow backs onto the forested Millennium Trail, offering ample privacy! This 2 bedroom, 2 bathroom home offers comfort and convenience for downsizers, or anyone seeking a low-maintenance lifestyle. The large front patio welcomes you into the open concept main floor. The kitchen features modern cabinetry, stainless steel appliances, and a large breakfast bar. The kitchen flows seamlessly to the oversized dining room and bright living room. Walkout to the oversized tranquil deck backing onto the lush forest, the perfect space to unwind and enjoy nature. The primary bedroom features a large walk in closet, 3 piece ensuite, and amazing private forest views! The second bedroom offers ample closet space and large windows. Convenient main floor laundry for easy living, and inside garage access completes the main floor. Beautiful perennial gardens for ease and enjoyment. Located just minutes from shopping, dining, parks, and Lake Couchiching, this move-in-ready home offers the ultimate in easy living. Priced to sell!!! (id:58919)
Century 21 B.j. Roth Realty Ltd.
113 Sutcliffe Way
New Tecumseth, Ontario
Freshly painted and beautifully maintained, this modern 3-bedroom, 3+1-bathroom detached home offers the perfect blend of comfort and style. The main floor features a spacious dining area, a cozy family room with a gas fireplace, and a sleek kitchen with quartz countertops, tile backsplash, and stainless steel appliances. A standout feature is the upper-level family room with soaring 13 ft ceilings and a walkout to a private balconyideal for relaxing, working, or unwinding. Upstairs, the primary suite includes his and hers closets and a 5-piece ensuite, while two additional bedrooms share a well-appointed 4-piece bathroom. The finished basement provides additional living space with a spacious recreation room, electric fireplace, 4-piece bathroom, and laundry. Step outside to a private backyard retreat featuring an interlock patio, gazebo, gas BBQ hookup, and custom-built shed. With no neighbours to one side or behind, youll enjoy extra privacy; perfect for entertaining or simply relaxing in peace. Stylish, well cared-for, and move-in readythis home checks all the boxes. (id:58919)
Royal LePage Real Estate Associates
36 Shelswell Boulevard
Oro-Medonte, Ontario
Top 5 Reasons You Will Love This Home: 1) Set on an expansive lot in rural Oro-Medonte, this home offers the tranquility of small-community living with the convenience of nearby amenities 2) Ideally located just minutes from both Highway 11 and Ridge Road, enjoy an easy commute to Orillia, Barrie, and everything in between 3) The open-concept layout features three generously sized bedrooms on the main level, offering versatility for families, home offices, or guest space 4) A bright and spacious eat-in kitchen includes a large pantry and sliding patio doors that lead to an upper deck, perfect for taking in the peaceful surroundings 5) The basement adds even more space with a walkout to the backyard, inside access to the double-car garage, and plenty of parking to accommodate guests or recreational vehicles. 1,503 above grade sq.ft. plus a finished basement. Visit our website for more detailed information. (id:58919)
Faris Team Real Estate Brokerage
81 & 85 Peter Street
Orillia, Ontario
Going-in cap rate of 6.9% cap rate + approx 35%+ lift on overall rent roll. An add-value investors ideal next project. 2 buildings, 12-units (7x 1b &5x bach). Built with durable Concrete/block construction. Laundry on site. 10 parking spots. Clean ESA Phase 1 (2025). Located downtown Orillia and 3-minute drive from Hwy 11 and Costco. (id:58919)
Mysak Realty Inc.
423 Mary St
Orillia, Ontario
ADORABLE SIDESPLIT IN A CONVENIENT NEIGHBOURHOOD WITH BIG-TICKET UPDATES! This sidesplit is packed with charm and incredible updates, offering a fantastic opportunity in a mature neighbourhood on a spacious lot! Enjoy the convenience of walking distance to multiple parks, Harriett Todd P.S., and Twin Lakes S.S., with a quick drive to Orillia Rec Centre, Hwy 12, all amenities, and Orillia Soldiers' Memorial Hospital. The large backyard hosts a 10x10 bunkie or shed with a durable steel roof, perfect for extra storage or a creative retreat. An oversized single garage and ample driveway parking provide plenty of space for vehicles. Major updates have already been completed, including a newer steel roof, windows, A/C, furnace (2025), and hot water tank (2025), while the updated front porch boosts curb appeal. Inside, the functional kitchen boasts a newer dishwasher, while the open-concept dining and living room is warmed by a cozy gas fireplace. Three well-sized bedrooms plus an office ensure comfortable living for the whole family. The renovated finished basement adds valuable living space with a large rec room and a convenient laundry area featuring a new washer and dryer (2025). Central vac adds extra convenience, and with no rental items, everything is owned outright! With so much potential to make it your own, this move-in-ready home is an incredible find for first-time buyers looking to plant roots in a thriving community. Don’t miss this opportunity to make it your #HomeToStay! (id:58919)
RE/MAX Hallmark Peggy Hill Group Realty Brokerage
6 Alpine Court
Collingwood, Ontario
Nestled on a prestigious cul-de-sac, this beautifully crafted bungalow is a rare blend of luxury, space, and privacy. Surrounded by mature trees, two tranquil garden ponds with a charming waterfall feature, and beautiful private views, this property offers a peaceful retreat just minutes from town amenities. Built with exceptional craftsmanship, the home features a thoughtful main floor layout with a spacious primary suite, main floor laundry, and both a gas fireplace and a cozy wood-burning fireplace that add warmth and elegance to every season. The heart of the home opens to breathtaking views of the lush, private backyard, making it perfect for entertaining or quiet evenings at home. Upstairs, you'll find three generous bedrooms, a versatile den or movie room, and ample storage for family living or guest accommodations. A rare three-car garage provides plenty of space for vehicles, hobbies, or workshop needs. This is more than a home, it's a lifestyle property with timeless appeal, set on a large, landscaped lot in one of the area's most sought-after neighbourhoods. (id:58919)
Royal LePage Locations North
85 Huron Street Nw
Collingwood, Ontario
Welcome Home to 85 Huron St.Collingwood, Central location to Downtown Collingwood for Shopping, Theatre, Entertainment, Dining and more. Enjoy the beautiful Sunsets on Georgain Bay just a short walk to Sunset Point Park. This home has been updated/renovated thru out in 2024, with new Kitchen, New Appliances, Flooring, Lighting/Fans, 2 Bathrooms, front and side deck. New Utility Shed, Electrical panel, Shingles, Exterior and Interior painted. Forced Air Gas Heating, Central Air. Lower Level offers familyroom, 1-3pc Bathroom, Laundry and Utiltiy room, Main floor features Bright Living Room and eat-in Kitchen. 2 Generous size bedroom on upper level, 1-4pc bathroom. Great size home for all ages. Come and see this home ready for your family. (id:58919)
Royal LePage Locations North
1 Mailey Lane
Barrie, Ontario
Charming Bungalow on a Prime Corner Lot in Desirable Pringle Park! Step into this beautiful bungalow filled with natural light and modern touches throughout. The open-concept main floor features an updated stylish kitchen with granite countertops, two-toned cabinetry, and a walkout to a spacious rear deck—perfect for entertaining. Rich hardwood flooring flows through all principal rooms, adding warmth and character. A separate entrance leads to a fully finished 2-bedroom guest or in-law suite potential, complete with its own kitchen, comfortable living area, laundry and a cozy gas fireplace—ideal for extended family or rental potential. Enjoy the convenience of a double car garage and driveway parking for four vehicles. The large backyard deck is perfect for hosting summer gatherings, and the generous storage shed is ready for your tools, toys, or gardening gear. Located in the family-friendly Pringle Park community, known for its playgrounds, sports courts, and green space. Commuters will love the easy access to the highway, and you're just minutes from the waterfront charm of Kempenfelt Bay. (id:58919)
RE/MAX Hallmark Chay Realty Brokerage
7682 Oak Point Road
Ramara, Ontario
Spectacular Lake Couchiching sunsets from this lovely waterfront property is the RIGHT MOVE for those with construction knowledge/skills or the desire & vision to build your own home/cottage on the Trent Severn Waterway where endless water fun and a laid back lifestyle is your goal. Because Oak Point Road is situated on an island (with municipal road access), the traffic is generally limited to residents. It is incredibly picturesque and while Rogers cable is available, those gorgeous western sunsets will have you turning off the tv. Centennial Park located just down the road is available for outdoor fitness, dog park, kids playground as well as a beach. The quaint village of Washago at the northern end of Lake Couchiching and minutes to the property offers all the amenities you need including a grocery store, hardware, public boat launch, restaurants, liquor. Short drive to the Casino for world class entertainment. Great central location. Easy Highway 11 access only 1.5 hours from Toronto, 20 minutes to Orillia and under 20 minutes to Gravenhurst. (id:58919)
RE/MAX Right Move
3856 County Rd 88 Road
Bradford West Gwillimbury, Ontario
Indulge in luxurious living in this stunning, fully upgraded home, nestled on a 189 by 200-foot executive-sized lot with a private driveway that accommodates six vehicles, just minutes from Highway 400. From the moment you step inside, you'll be captivated by the exquisite attention to detail and high-end finishes that define every corner of this remarkable residence. The heart of the home is a chef's dream kitchen, meticulously designed with top-of-the-line Monogram appliances, custom cabinetry, granite countertops, and premium finishes. Ample storage ensures every culinary endeavor is a delight. The spacious primary bedroom features a walk-in closet and a 2025-renovated ensuite with a glass enclosed shower and modern designer finishes.Two additional generously sized bedrooms offer comfort and sophistication for family or guests.Step outside into a private paradise with mature trees, vibrant raised gardens, and tranquil outdoor spaces that provide an oasis of relaxation. Multiple patios and seating areas invite you to enjoy the serenity of nature, perfect for entertaining or unwinding in every season. The oversized three-car garage includes a 4th door with pass-through access to the backyard, offering space for vehicles, tools, and recreational toys. A major highlight is the spacious loft above the garage - over 900 SF - with a separate entrance and large windows, ideal as an in-law suite. Included are the existing stainless-steel fridge, gas cooktop stove, French door oven, microwave/convection/speed cooker, dishwasher,washer & dryer, water softener and 5-stage filtered drinking water system. Ensuite and second-floor bathrooms were renovated in 2025; powder room in 2024. A/C was installed in 2022, and the home features a 200A service panel, and 30A outdoor RV plug. Don't miss this rare opportunity to own a custom-built masterpiece that blends luxury, comfort, and convenience. (id:58919)
Vanguard Realty Brokerage Corp.
113 Erie Street
Collingwood, Ontario
Very affordable central Collingwood bungalow with inlaw unit in the basement with walk out patio access. Current tenants up and down will be vacating by the end of July so units can be refreshed and/or converted back to single family dwelling. Presently set up as 2 bdrm up and 1 bdrm plus spare rm down both with their own kitchens. Also featured is the attached and insulated garage as well as a 24' x 24' rear yard shop which is also insulated. This unique property is located within 6 blocks of parks, school, waterfront, arena, hospital and downtown shopping. Roof on house and shop was replaced in 2021. More photos to follow. (id:58919)
Royal LePage Locations North
2006 - 750 Johnston Park Avenue
Collingwood, Ontario
Experience the vibrant lifestyle at Lighthouse Point Yacht & Tennis Club, a premier waterfront community spanning over 125 acres and offering a wealth of amenities. This bright second-floor, two-bedroom, two-bathroom unit is bathed in natural south-facing light. The spacious open-concept living, dining, and kitchen area features a cozy gas fireplace and access to a private deck. The primary suite includes double closets and an ensuite bath with a glass shower. A large guest bedroom and a second full bath provide additional comfort. The unit offers ample storage space, along with an extra storage locker located in the heated underground parking area. One assigned underground parking spot is included, with additional visitor parking available outside. The Islander building hosts a welcoming lobby, a community gathering room with kitchenette, and access to a host of recreational facilities. Enjoy nine tennis courts, four pickleball courts, two outdoor swimming pools, two private beaches, and over 2 kilometres of scenic walking paths. The property also features 10 acres of protected green space, a marina with deep-water boat slips available for rent or purchase, and a recreation centre complete with an indoor pool, spas, sauna, gym, games room, library, outdoor patio seating, and a social room with a piano. It's all here at Lighthouse Point where waterfront living meets an active lifestyle! (id:58919)
Royal LePage Rcr Realty
102 - 16 Raglan Street
Collingwood, Ontario
This 2 bedroom/2 bathroom condo offers open concept living. The southern exposure allows for natural light all year long. The spacious primary bedroom also features windows on two sides with morning and afternoon sunlight. This unit has a walkout to a large private patio, an ideal place for morning coffee or afternoon refreshments. Included in the sale are all appliances and a large mounted television, all in mint condition. Sunset Cove offers its residents many features including a concierage service during the day hours, underground parking, a games/meeting room, a private sand beach on Georgian Bay and an inground pool. Located near Sunset Point, this building is walking distance to the park and Collingwood's waterfront trail system. Downtown Collingwood is just a 3 minute driveway. (id:58919)
Engel & Volkers Toronto Central
4 - 4337 Burnside Line Line
Orillia, Ontario
For Lease: Versatile Commercial Property $1875 per month and $525 per month MIT. Located at 4337 Burnside Line Unit 4. Discover the perfect location for your business in the heart of Orillia! This versatile commercial property offers two distinct units: Main Floor Unit: Ideal for retail or office use, this spacious and welcoming unit features a high-visibility storefront, large display windows, and a functional layout to accommodate a variety of business types. Upper Floor Unit: A bright, professional space perfect for offices, studios, or boutique businesses. This unit boasts ample natural light and a comfortable, private atmosphere. Located in a bustling area with easy access to local amenities, ample foot traffic, and nearby parking options, this property provides an excellent opportunity to establish or expand your business. (id:58919)
RE/MAX Right Move
2351 20th Side Road
Innisfil, Ontario
Top 5 Reasons You Will Love This Home: 1) Incredible investment opportunity with outstanding potential for future development 2) Ideally situated at the corner of a planned roundabout and the highly anticipated Webster Boulevard expansion, ensuring maximum accessibility 3) Unbeatable location in the heart of Innisfil's prime growth corridor, perfectly positioned a short distance to in-town amenities, grocery stores, restaurants, and Lake Simcoe 4) Sprawling 1.5-acre property with generous frontage and depth, providing ample space for future development or personal enjoyment 5) Beautifully kept home complemented by a separate guest house and a spacious detached shop, offering exceptional value and versatile income-generating possibilities. 2,508 square feet plus an unfinished basement. Age 190. Visit our website for more detailed information. (id:58919)
Faris Team Real Estate Brokerage
29 Parkdale Crescent Unit# Unit 1
Barrie, Ontario
Welcome to this beautifully updated 2-bedroom, 1-bath unit offering 700 sq ft of stylish, open-concept living. Designed with large above-ground windows, the space is filled with natural light, creating a bright and inviting atmosphere throughout. The modern layout seamlessly combines the living, dining, and kitchen areas, making it perfect for both relaxing and entertaining. Enjoy year-round comfort with forced air heating and cooling. Located just minutes from downtown Barrie, Highway 400, shopping, restaurants, and everyday amenities, this home offers the ideal blend of comfort and convenience. Additional features include two dedicated driveway parking spaces, a private entrance, and a quiet, well-connected neighbourhood—making this an excellent choice for professionals, couples, or small families. (id:58919)
Keller Williams Experience Realty Brokerage
812 Suncrest Circle
Collingwood, Ontario
Beautifully finished three-bedroom, two-bathroom ground-floor condo available for the 2025/2026 ski season. The Zinnia floor plan encompasses 1,326 square feet within the sought-after Lighthouse Point development. This home features an open-concept living, dining, and kitchen area, complemented by a gas fireplace and a single-car garage. Tenants will enjoy full access to the recreation center, which includes a saltwater pool, hot tub, sauna, game room, fitness center, and spacious social room. No smoking is permitted. Rates are exclusive of utilities. (id:58919)
Chestnut Park Real Estate
1 Blue Jay Place
Wasaga Beach, Ontario
This beautifully located 2+1 bedroom, 1+1 bathroom bungalow offers comfort, convenience and charm. Just 5 minutes from the shores of Georgian Bay, and steps to parks, transit, restaurants, and shopping. Nestled on a peaceful street, this home features a partially finished basement and is available for immediate lease. utilities not included. (id:58919)
RE/MAX Millennium Real Estate
12968 County 27 Road
Springwater, Ontario
Peaceful Country Living Just Minutes from the City-Experience the best of both worlds with this charming 2-bedroom, 1-bath home in rural Springwater offering the serenity of the countryside with city amenities just a short drive away. Easily convert back to a 3-bedroom layout as the home retains the original wall header and doors, providing flexible options to suit your needs. Set on a private 1 acre lot surrounded by open farm fields, this home offers stunning views and a peaceful atmosphere. You'll enjoy the quiet of rural life while staying connected just 10 minutes to Barrie or Elmvale, 20 minutes to Wasaga Beach, and under 5 minutes to Hwy 400 for quick and easy commuting. Nature lovers and outdoor enthusiasts will appreciate the location, with Simcoe County forest trails nearby perfect for hiking, ATVing, snowmobiling, and more. With three ski hills and several equestrian facilities in the area, year-round recreation is right at your doorstep. Old schoolhouse charm with thoughtful updates, including newer windows, furnace, water heater, propane tanks, and a long-lasting interlock metal roof (2011). Whether you're downsizing, starting fresh, or simply seeking a quieter lifestyle close to nature, this unique property offers comfort, convenience, and character in equal measure. (id:58919)
RE/MAX Hallmark Chay Realty
26 Ludlow Street
Midland, Ontario
Welcome to this Large 5 bedroom all brick family home located on a quiet tree lined street. This home is move in ready with hardwood floors on the main level, large living room, spacious primary Bedroom with Large closet, huge kitchen with tons of cabinets & breakfast bar with walk out to the spacious deck that overlooks the private Treed back yard , Fully finished basement with massive family room includes a gas fireplace for those chilly winter nights, 3Beds, 3 pc bath, laundry and lots of additional storage room! immediate Possession Available. (id:58919)
RE/MAX Experts
13 O'shaughnessy Crescent
Barrie, Ontario
Welcome Home, First-Time Buyers! Say hello to 13 O'Shaughnessy Crescent a charming, move-in-ready home tucked into one of Barrie's most convenient and family-friendly neighborhoods! Whether you're starting your homeownership journey solo, as a couple, or with a growing family, this property is full of potential and possibilities. Step into 1,248 sq. ft. of bright and functional living space featuring 3 generously sized bedrooms, a full bathroom, and a sunny, open-concept layout perfect for cozy nights in or hosting family and friends. But there is more! The finished basement offers a separate walk-up entrance, a second kitchen, an extra bedroom, and a full bathroom a great bonus for extended family, future mortgage helper, or even a private home office setup. Outside, enjoy your fully landscaped yard with a lovely interlock patio and fenced backyard that backs right onto Mapleton Park your own peaceful escape with beautiful views and walking trails just steps from your door. Plus, you're just minutes from shopping, schools, dining, and rec center everything you need is within easy reach! If you've been dreaming of owning your first home that is practical, comfortable, and full of potential, 13 O'Shaughnessy Cres is the perfect place to start. Book your showing and take the first exciting step toward homeownership today! (id:58919)
Exp Realty Brokerage
100 - 19 Front Street N
Orillia, Ontario
Discover a prestigious leasing opportunity in the heart of downtown Orillia. This impressive main-floor office suite offers 6168 sq. ft. of well-appointed space, The suite is move-in ready, providing a turnkey solution for your business needs. Additional rent (TMI) is estimated at $15.00 per sq. ft. The building ensures accessibility with wheelchair-friendly features and offers guaranteed parking for 12 vehicles during the summer months and 11 in winter, plus five additional visitor parking spaces. Rent does not include: Rent does not include in suite janitorial, internet/communications, or management fees. Zoned for a variety of uses, permissible options include professional office, school, childcare facility, fitness centre, or restaurant. Seize the opportunity to secure your place in one of Orillia's most desirable locations. A total of over approx. 8,000 sq. ft. is available-enquire today to elevate your business presence in this sought-after property. (id:58919)
Royal LePage Signature Realty
202 - 19 Front Street N
Orillia, Ontario
Discover a prestigious leasing opportunity in the heart of downtown Orillia. This impressive Second-floor office suite offers 1851 sq. ft. of well-appointed space. The suite is move-in ready, providing a turnkey solution for your business needs. Additional rent (TMI) is estimated at $15.00 per sq. ft. The building ensures accessibility with wheelchair-friendly features and offers guaranteed parking for 4 vehicles during the summer months and 3 in winter, with additional visitor parking spaces. Rent does not include in suite janitorial, internet/communications, or management fees. Zoned for a variety of uses, permissible options include professional office, school, childcare facility, fitness centre, or restaurant. Seize the opportunity to secure your place in one of Orillia's most desirable locations. A total of over approx. 8,000 sq. ft. is available-enquire today to elevate your business presence in this sought-after property. (id:58919)
Royal LePage Signature Realty
592 Bayport Boulevard
Midland, Ontario
Welcome to this beautifully appointed end-unit townhouse in the sought-after Bayport Village! Stylish and move-in ready, this home features 9'ceilings, hardwood flooring in kitchen, living & dining room, an open-concept living space. The kitchen features quartz countertops, with stainless steel appliances. The spacious primary bedroom offers a charming bay window, walk-in closet, and a private ensuite. With two bedrooms upstairs, two full bathrooms and a partially finished basement that includes an extra bedroom, there's space for both comfort and functionality. Step outside to your fully fenced backyard, perfect for relaxing around the fire pit, barbecuing, or entertaining guests. The family room/den adds a chic, moody vibe, ideal for cozy nights in. Whether you're downsizing, starting out, or looking for a lifestyle upgrade, this home checks all the boxes. Enjoy life by the water, just steps to the scenic boardwalk along Georgian Bay, Bayport Marina, beaches, parks, and only minutes to downtown Midland. A must-see for outdoor enthusiasts and anyone seeking the best of Midland living! (id:58919)
Exit Realty True North
A - 148 Dunedin Street
Orillia, Ontario
Bright 3-Bedroom Unit for Rent with Utilities Included Enjoy comfortable living in this spacious 3-bedroom unit located in a well-maintained triplex in the heart of Orillia. The unit features a large living area, full kitchen, and a clean 3-piece washroom. In-suite washer and dryer included. All utilities are covered in the rent no additional costs. Conveniently situated near the hospital, shopping, library, and other essential amenities. (id:58919)
Cityscape Real Estate Ltd.
7 Glenngarry Crescent
Vaughan, Ontario
Welcome to This Stunning 3 Bed - 4 Bath Elegant Modern Style Freehold Townhouse(No Maintenance Fee at all!) In the Heart Of Maple Community! // 9' Ceilings Throughout All 3 Floors, Oversized Windows, Hardwood Floors, Unobstructed View. // New Professional Interlock Driveway Provided Extra Parking For Visitors, and Direct Garage Access To Home. // Modern Kitchen Comes W/ Oversized Centre Island, Quartz Countertops, Backsplash & Stainless Steels Appliances. Separate Dining Room and the Open Concept Family Room W/ Walk Out To Balcony Gives More Seating Area to Entertain All Guests. // Large Primary Bedroom W/Walk-In Closet & New 3-Pc Double Sink Ensuite. The Additional Bedrooms are Generously Sized to Fit in Family Living. // Main floor features a Bright Recreation Room/Office with a W/O to the Fully Decked Backyard. The Unfinished Bsmt Offers Extra Space For Storage or Your Dream Retreat. // Mins. To Go Train, Top Ranked Schools, 407, Shopping Centre (Walmart, Lowes, Marshalls...), Award Winning Eagles Nest Golf Club, and Much More... (id:58919)
Joynet Realty Inc.
1169 Killarney Beach Road
Innisfil, Ontario
Welcome to 1169 Killarney Beach Rd, where modern luxury meets cottage charm in this stunning 3-bedroom, 2-bathroom home. Just a stone's throw from the city, this picturesque, fully renovated "Notebook"-style house features white shutters and a wrap-around porch that leads to a double-layered back deck and a massive backyard, perfect for building a coach house or additional living space. This property includes a double car garage and a driveway spacious enough to park a RV, a boat, and three additional cars. The beautifully landscaped backyard boasts a large fire pit, hammock, and mature grapevine, making it an ideal setting for hosting gatherings. Inside, the open-concept split-level bungalow impresses with a 14 ft ceiling, exposed beams, chandeliers, and hardwood floors. The newly designed kitchen features a knotty-pine vaulted ceiling, granite countertops, new smart appliances, walnut wood floating shelves, under-cabinet lighting, a stunning smart range hood, and a center island with a wine rack that leads to the dining area. The living/dining room is perfect for cozy evenings with an elegant custom granite electric fireplace. The large master bedroom includes a 4-piece ensuite with a Jacuzzi tub and deck access, perfect for enjoying morning coffee. The finished raised basement offers a second living room with 8 ft ceilings, another custom electric fireplace, luxury upgrades, built-in closet organizers, large windows, and a second 4-piece bathroom with a new vanity and fully tiled shower, providing a cool retreat during hot summers.$$$ spent on upgrades and modernization. Visit the virtual tour to appreciate the pride of ownership. (id:58919)
Century 21 Leading Edge Realty Inc.
827 - 100 Eagle Rock Way N
Vaughan, Ontario
Experience a lifestyle of convenience and comfort in Vaughan's historic Village of Maple at GO.2 Condominiums by the Pemberton Group. Perfectly positioned next to the Maple GO Station, downtown Toronto is half an hour away, with effortless access to Highways 400, 407, and 404 connecting you to the entire GTA. Here, you'll enjoy the best of both worlds urban accessibility paired with the welcoming charm of a vibrant, walkable community. This 1+1 bedroom suite is designed for modern living, featuring floor-to-ceiling windows that fill the space with natural light and offer tranquil north-facing views. Step out onto the large, open terrace ideal for morning coffee or evening unwinding. Inside, wide-plank laminate floors, sleek cabinetry, and a spa-inspired bathroom set the tone for contemporary comfort. Residents also enjoy a 9th-floor terrace, yoga and steam rooms, a fully equipped fitness centre, theatre, party room, and guest suite. Complete with parking and a locker, this home is truly move-in ready. (id:58919)
Coldwell Banker The Real Estate Centre
497 Oxbow Park Drive
Wasaga Beach, Ontario
Set on a spacious and private 60 x 105 ft fully fenced lot, this charming 4-season home is the perfect opportunity for first-time buyers, downsizers, or investors looking to get into the market in Wasaga Beach.Thoughtfully updated with new windows, siding, a high-efficiency furnace, and air conditioning, this home offers comfort, efficiency, and peace of mind. Enjoy the convenience of municipal water and sewer, a block foundation with access underneath, and a covered front porch perfect for relaxing outdoors.Inside, you'll find a cozy 1-bedroom, 1-bathroom layout, ideal for a couple, single professional, or someone looking to downsize. While compact, the home sits on a lot that offers plenty of potential for future expansion or customization. A bonus rear shed provides extra space for storage, a workshop, or creative use down the road. (id:58919)
Royal LePage Locations North
203 George Street
Midland, Ontario
Midland tri-plex with easy access to downtown. 3 self contained units each with their own entrance and hydro meter ( electrical heat.) Easy to rent. In suite laundry and ample parking. 3 x 2 bedroom: Unit 1 month to month ( basement ) $1650.Unit 2 month to month (main) $1285. Unit 3 lease till April 30th 2026 (upper) $1500. 2024 $3021.38 utilities; $2146.33 insurance. (id:58919)
RE/MAX By The Bay Brokerage
20 Illinois Crescent
Wasaga Beach, Ontario
Welcome to Park Place, a charming 55+ community located in a very quiet and tranquil area of Wasaga Beach. And welcome to 20 Illinois Crescent! This original Glencrest Model Home has been enjoyed and lovingly maintained by the original owners.An open concept bungalow provides many possibilities for carefree, easy living. This beautiful home has been well looked after over the years including: roof shingles 2019, windows 2018, furnace 2017, dishwasher 2021, kitchen floor 2020 and much more. There is oak hardwood flooring through the living and dining area and the home is carpet free. The large kitchen has its own dinette and leads to a bright and airy four season sunroom. Beyond that is a wonderful outdoor space to enjoy, complete with a handy garden shed.This is one floor living at its finest, with laundry, 2 bedrooms, 2 bathrooms, living room, dining room, kitchen, dinette all in a spacious 1488 square foot layout. Top that off with an attached 2 car garage, charming front porch and your new lifestyle awaits. Park Place is considered one of the finest adult communities with its onsite community centre complete with an indoor pool, library, gym, woodworking area and activities such as darts, bingo, cards, etc. You are just a short 7 minute drive to Stonebridge Shopping Centre and all beach amenities. Monthly costs including property taxes will be $994.24 with water metered separately. Don't delay, book an appointment with your realtor to arrange a viewing. (id:58919)
Royal LePage Locations North
218 - 4 Spice Way
Barrie, Ontario
Available immediately. Be the first to live in this brand new luxury condo located in the south shore area of Barrie. This corner unit is bathed in nautral light and enjoys a large balcony fitted with a gas line for an outdoor bbq. Amazing location, steps from the Barrie South Go and less than 10 minute drive to the Hwy 400 major artery. (id:58919)
RE/MAX Premier The Op Team
450 Concession 11 Road E
Tiny, Ontario
Beautiful 2-bedroom, 2-bath bungalow nestled on a meticulously landscaped 1-acre lot in desirable Tiny Township. This well maintained home features a fully finished basement with walkout and in-law potential, offering space for a possible 3rd bedroom and additional living area. Enjoy the convenience of main floor laundry, a spacious double car garage, and a second workshop at the rear of the property ideal for hobbies or extra storage. Additional highlights include a gas forced air furnace, municipal water supply, durable steel roof, and a large deck perfect for relaxing or entertaining. Located close to golf, beaches, trails, and shopping, this property offers the perfect blend of comfort, space, and lifestyle. (id:58919)
Keller Williams Experience Realty
Lot 21 Laurier Boulevard
Tiny, Ontario
Nestled along the serene shores of Tiny, Ontario. Located near 3 popular beaches: Cove Beach, Ishpiming Beach and Lafontaine Beach. partially cleared and includes a gravel driveway and shed. Buyer are responsible for all hook ups and septic installation and all development costs/ approvals. 1.5 Hours from Toronto. (id:58919)
RE/MAX Realty Services Inc.
17 Andean Lane
Barrie, Ontario
Step into refined living with this Euro-inspired 3-storey townhome, nestled in a desirable neighbourhood. Featuring 2 spacious bedrooms and 3 bathrooms, this thoughtfully designed home offers the perfect blend of style and functionality across every level. The bright and airy living room opens onto an elevated deck--ideal for entertaining guests or relaxing in the sun. On the lower level, a roomy family space includes access to a private lower deck, creating a cozy retreat for morning coffee or laid-back evenings. With nearby schools, shopping, and easy access to Highway 400, this home offers both comfort and convenience. Seeking long-term tenants who will appreciate and care for this exceptional home as their own. (id:58919)
Royal LePage Meadowtowne Realty
10 - 21 Matchdash Street S
Orillia, Ontario
Discover the best of downtown living at Matchedash Lofts in Orillia. This bright and inviting 2nd-floor unit is designed for modern comfort and style. With 865 sq ft of open-concept living space, you'll find a well-appointed one-bedroom plus a den and two full baths. The kitchen is a chef's dream, featuring stainless steel appliances and a clever extension that provides additional storage and valuable counter space.One of the standout features is the impressive 477 sq ft garden terrace, offering a private outdoor sanctuary right off your living room. Thanks to ideal sunlight, you can even grow your own vegetables right at home. When you want to socialize, head up to the rooftop patio to take in the views. With a prime location just steps from vibrant downtown shops and restaurants, the waterfront on Lake Couchiching, and local trails, this loft offers the ultimate blend of luxury and convenience. (id:58919)
Real Broker Ontario Ltd.
3269 Concession 7
Adjala-Tosorontio, Ontario
Sprawling and serene 104-acre farm just minutes from Alliston and Tottenham. This well-maintained property features a raised bungalow with in-law suite, second kitchen, and garage access-ideal for multigenerational living or rental potential. Includes approximately 90 acres of actively farmed land, two barns (32' x 65' and 28' x 40') with water and hydro, and a large workshop perfect for storing heavy machinery or running a business. Enjoy an organic vegetable garden and space to grow and raise your own food. MPAC recognizes 2 dwellings on the property- buyer to conduct due diligence on rebuilding second dwelling. Perfect for farming or as a hobby farm, business operation, or investment property. Low property taxes and just 5 mins to Hwy 50 for quick access to Bolton and Hwy 427. A rare opportunity to own peaceful, productive farmland in a prime location. (id:58919)
Royal LePage Rcr Realty








