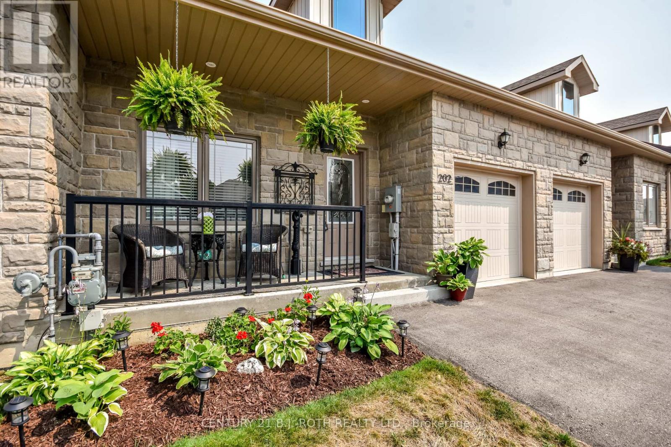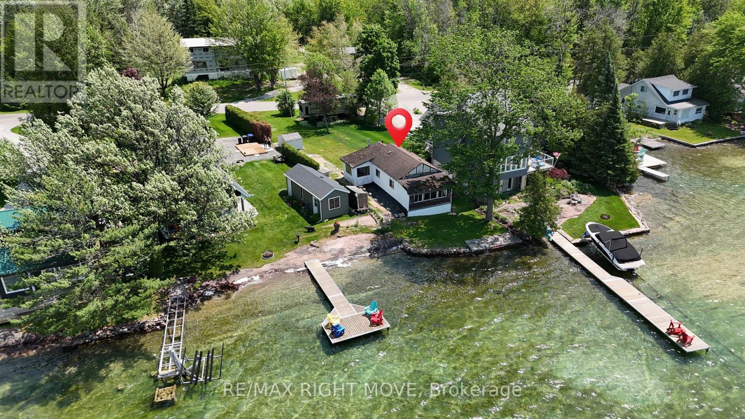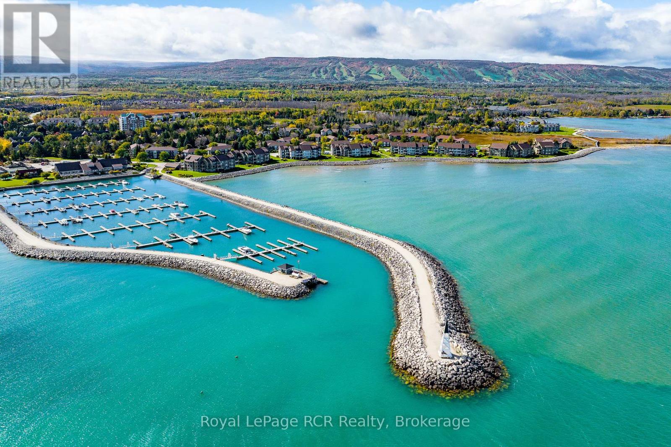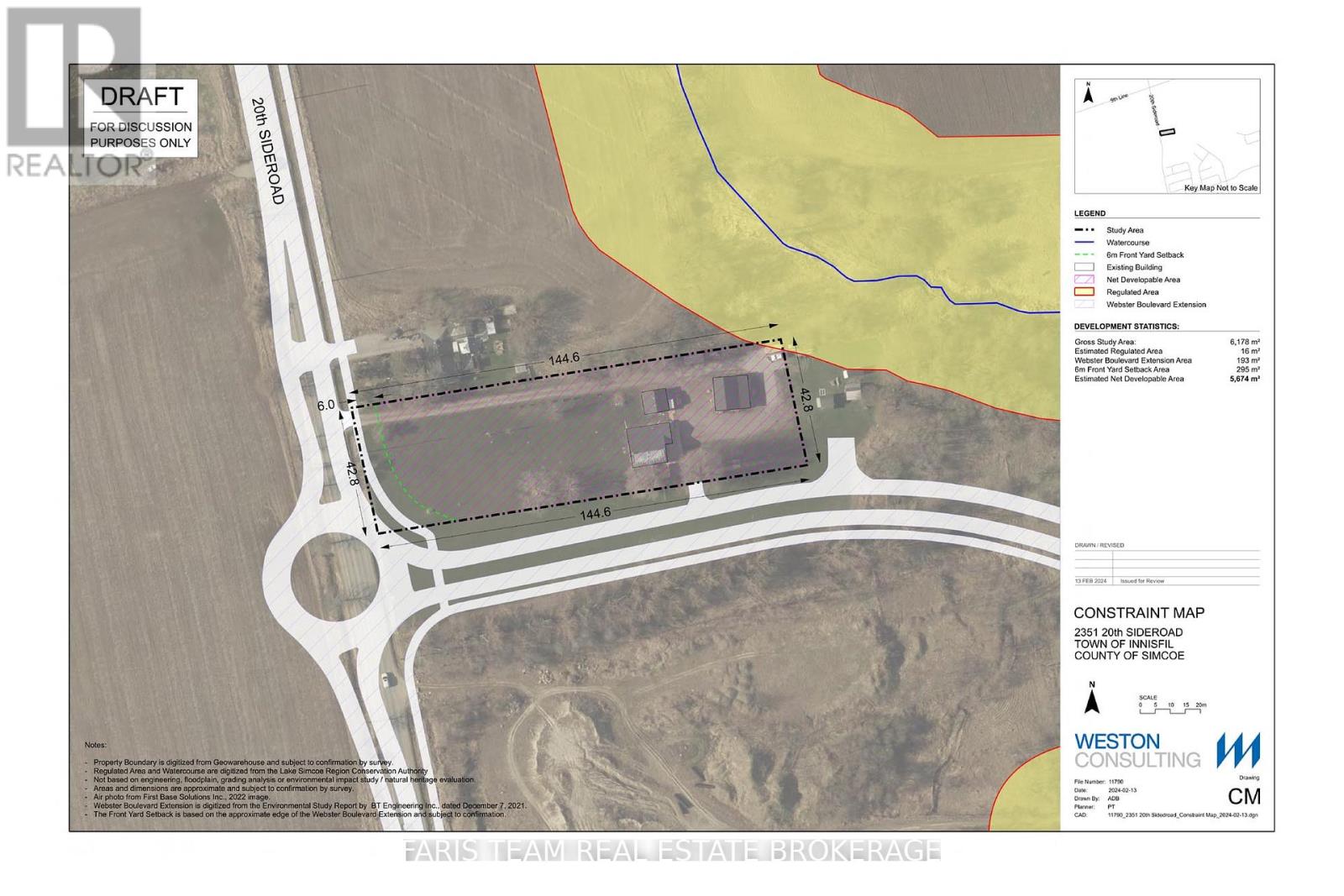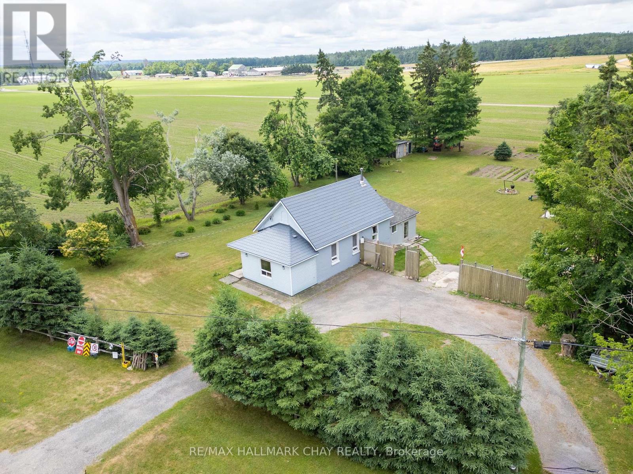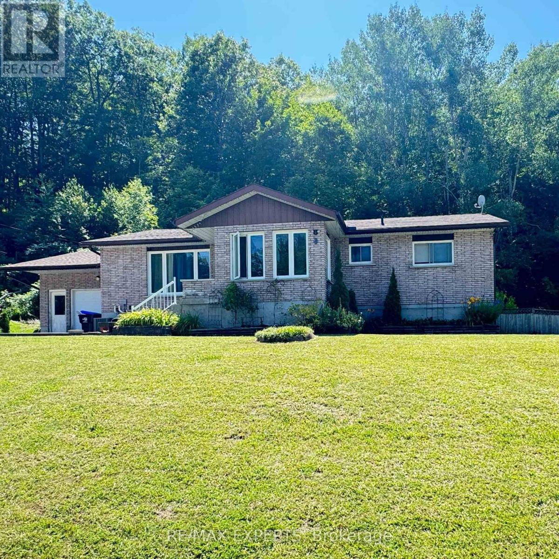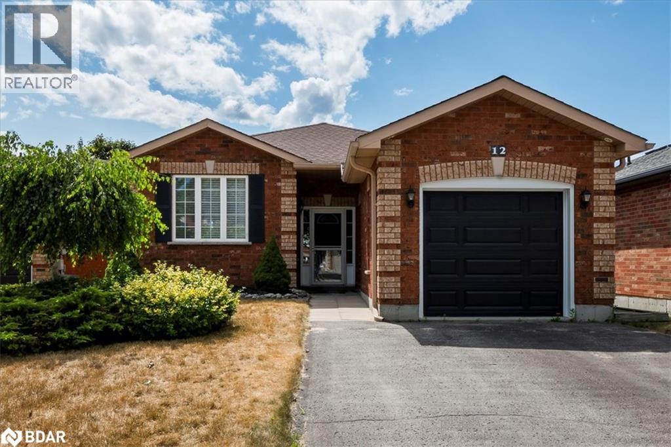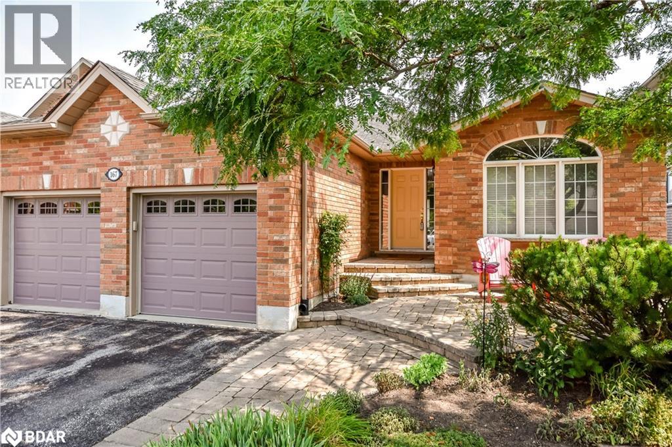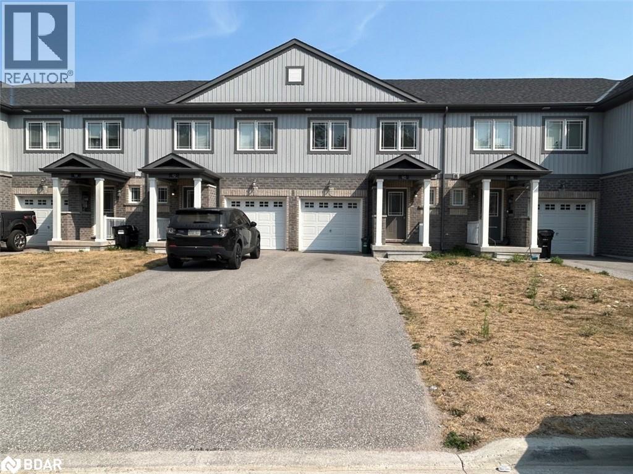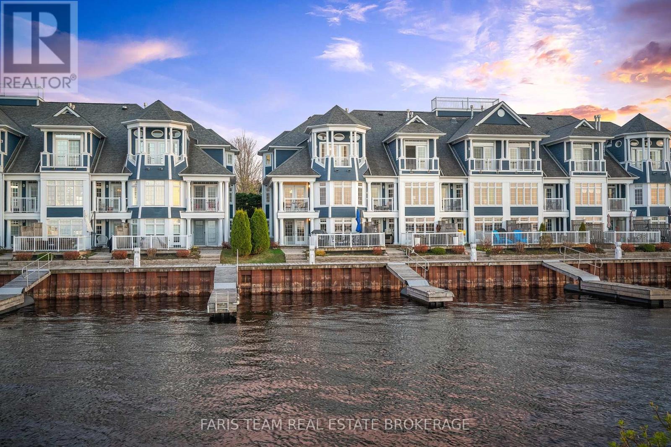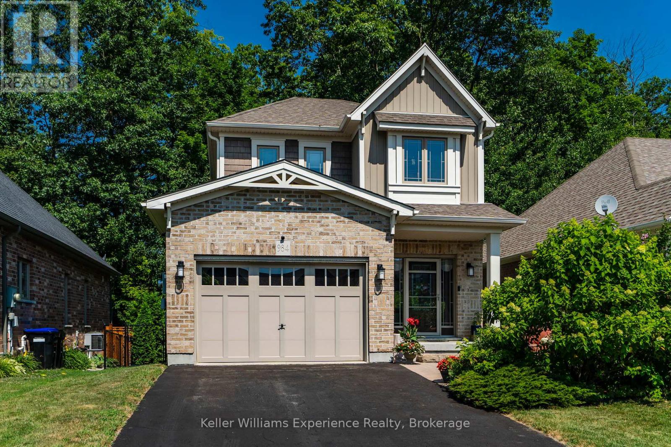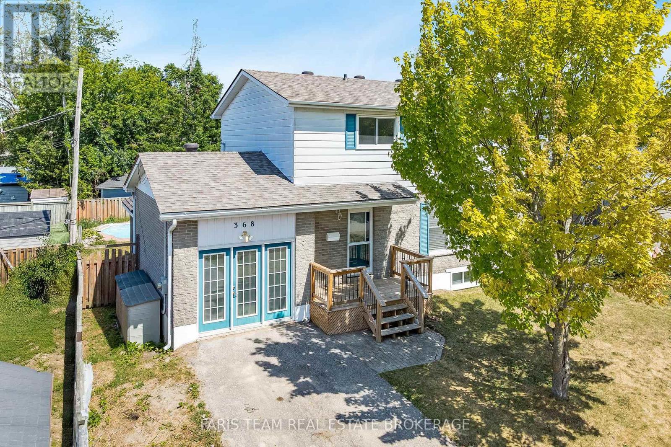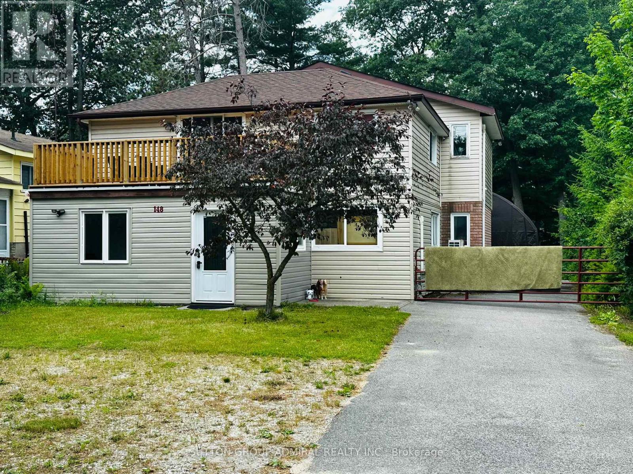222 The Esplanade
Toronto, Ontario
1 + 1 bedroom in Yorktown On The Park. Enjoy one of The Toronto Most Vibrant and Desirable Neighbourhoods. Overlooking quiet courtyard. 24 hr. Concierge/Security Guard, steps to St. Lawrence Market, Distillery District, TTC/Subway and proximity to shops and restaurants. (id:58919)
Sandstone Realty Group
17 Albert Street
Orillia, Ontario
Rare Downtown Orillia Land Assembly: Premier .81-Acre Development Opportunity! Secure A Stake in Downtown Orillia's Future with This Land Assembly, Comprising of Five Prime Properties Totaling .81 Acres. This Includes A Highly Desirable Corner Property, 2 Adjacent Lots on Mississaga Street, & the Adjoining Lot on Albert Street. Strategically Located in Downtown Orillia, This Combined Offering Boasts Fantastic Access & Unparalleled Exposure Thanks to Its Prominent Corner Position. The Generous .81-Acre Land Area Presents Great Future Development Potential, Suitable for A Diverse Range of Uses. Don't Miss This Chance to Acquire & To Capitalize on The Growth & Revitalization of Downtown Orillia. Around The Corner A Proposal for A 6-Storey Mixed Use Building With 31 Condo Units Set On .56 Acres Application for An Official Plan Amendment & By-Law Amendment Was Passed! All 5 Properties to be Purchased Together. MLS #'s S12328358, S12328331, S12328303, S12328336 (id:58919)
Royal LePage Your Community Realty
4 Lots - 43 Fittons Road W
Orillia, Ontario
FOUR LAND LOTS! Attention Builders! Attention Investors! This just might be the the real estate development investment project you have been looking for! Exceptional Investment Opportunity of FOUR LAND LOTS Ready for Development! Rarely does an opportunity like this come along! Whether you're an experienced builder, an aspiring investor, or seeking to expand your real estate portfolio - this property offers unique potential. An opportunity to build like this doesn't come along every day and may be that investment project that you have been looking for. This Property is available As 4 Lots With Almost All Conditions Of Severance From The Town Complete. This Site Could Be easily be shovel ready to meet your timeline. This property has permission to sub-divide into 4 lots containing 2 x semi detached duplex's to be built on each lot. This is an opportunity to build some equity or build both semis and sell one for-profit, helping to reduce the overhead cost on the remaining one. Consider the potential to build a garden suite behind each one of these semi-detached homes, boosting equity and rental income. Don't miss this chance to create a lucrative project or reduce your own living expenses. The choice is yours. The possibilities are yours to explore. Act now - view today! Please note that the century home (original home of the Gibson Farm) on this property is in extremely poor condition; will most likely be demolished. Interior showings are NOT permitted. Utilities are available but have been disconnected - request more info regarding municipal services. Site Plan, Semi-Detached Residence Plans, and Copy of Application to Sever available upon request. This is your chance to create a lucrative project that could offer great returns, or reduce your living expenses by building a property for yourself. So much of the planning has already been done. The choice is yours - with plenty of possibilities to explore! (id:58919)
RE/MAX Hallmark Chay Realty
RE/MAX Hallmark Chay Realty Brokerage
11 Albert Street S
Orillia, Ontario
Rare Downtown Orillia Land Assembly: Premier .81-Acre Development Opportunity! Secure A Stake in Downtown Orillia's Future with This Land Assembly, Comprising of Five Prime Properties Totaling .81 Acres. This Includes A Highly Desirable Corner Property, 2 Adjacent Lots on Mississaga Street, & the Adjoining Lot on Albert Street. Strategically Located in Downtown Orillia, This Combined Offering Boasts Fantastic Access & Unparalleled Exposure Thanks to Its Prominent Corner Position. The Generous .81-Acre Land Area Presents Great Future Development Potential, Suitable for A Diverse Range of Uses. Don't Miss This Chance to Acquire & To Capitalize on The Growth & Revitalization of Downtown Orillia. Around The Corner A Proposal for A 6-Storey Mixed Use Building With 31 Condo Units Set On .56 Acres Application for An Official Plan Amendment & By-Law Amendment Was Passed! All 5 Properties to be Purchased Together. MLS #'s S12328358, S12328331, S12328356, S12328303 (id:58919)
Royal LePage Your Community Realty
99 Mississaga Street W
Orillia, Ontario
Rare Downtown Orillia Land Assembly: Premier .81-Acre Development Opportunity! Secure A Stake in Downtown Orillia's Future with This Land Assembly, Comprising of Five Prime Properties Totaling .81 Acres. This Includes A Highly Desirable Corner Property, Two Adjacent Lots on Albert Street, & the Adjoining Lot on Mississaga Street. Strategically Located in Downtown Orillia, This Combined Offering Boasts Fantastic Access & Unparalleled Exposure Thanks to Its Prominent Corner Position. The Generous .81-Acre Land Area Presents Great Future Development Potential, Suitable for A Diverse Range of Uses. Don't Miss This Chance to Acquire & To Capitalize on The Growth & Revitalization of Downtown Orillia. Around The Corner A Proposal for A 6-Storey Mixed Use Building With 31 Condo Units Set On .56 Acres Application for An Official Plan Amendment & By-Law Amendment Was Passed! All 5 Properties to be Purchased Together. MLS #'s S12328336, S12328358, S12328331, S12328356 (id:58919)
Royal LePage Your Community Realty
83 Mississaga Street
Orillia, Ontario
Rare Downtown Orillia Land Assembly: Premier .81-Acre Development Opportunity! Secure A Stake in Downtown Orillia's Future with This Land Assembly, Comprising of Five Prime Properties Totaling .81 Acres. This Includes This Highly Desirable Corner Property, Two Adjacent Lots on Albert Street, & 2 Adjoining Lots on Mississaga Street. Strategically Located in Downtown Orillia, This Combined Offering Boasts Fantastic Access & Unparalleled Exposure Thanks to Its Prominent Corner Position. The Generous .81-Acre Land Area Presents Great Future Development Potential, Suitable for A Diverse Range of Uses. Don't Miss This Chance to Acquire & To Capitalize on The Growth & Revitalization of Downtown Orillia. Around The Corner A Proposal for A 6-Storey Mixed Use Building With 31 Condo Units Set On .56 Acres Application for An Official Plan Amendment & By-Law Amendment Was Passed! All 5 Properties are To be purchased together MLS #'s S12328358, S12328356, S12328303, S12328336 (id:58919)
Royal LePage Your Community Realty
423 Mary Street
Orillia, Ontario
ADORABLE SIDESPLIT IN A CONVENIENT NEIGHBOURHOOD WITH BIG-TICKET UPDATES! This sidesplit is packed with charm and incredible updates, offering a fantastic opportunity in a mature neighbourhood on a spacious lot! Enjoy the convenience of walking distance to multiple parks, Harriett Todd P.S., and Twin Lakes S.S., with a quick drive to Orillia Rec Centre, Hwy 12, all amenities, and Orillia Soldiers' Memorial Hospital. The large backyard hosts a 10x10 bunkie or shed with a durable steel roof, perfect for extra storage or a creative retreat. An oversized single garage and ample driveway parking provide plenty of space for vehicles. Major updates have already been completed, including a newer steel roof, windows, A/C, furnace (2025), and hot water tank (2025), while the updated front porch boosts curb appeal. Inside, the functional kitchen boasts a newer dishwasher, while the open-concept dining and living room is warmed by a cozy gas fireplace. Three well-sized bedrooms plus an office ensure comfortable living for the whole family. The renovated finished basement adds valuable living space with a large rec room and a convenient laundry area featuring a new washer and dryer (2025). Central vac adds extra convenience, and with no rental items, everything is owned outright! With so much potential to make it your own, this move-in-ready home is an incredible find for first-time buyers looking to plant roots in a thriving community. Don't miss this opportunity to make it your #HomeToStay! (id:58919)
RE/MAX Hallmark Peggy Hill Group Realty
202 Lucy Lane
Orillia, Ontario
Welcome home to 202 Lucy Lane! This beautiful freehold townhome is ideally located in the sought-after North Lake Village. A rare find, this bungalow backs onto the forested Millennium Trail, offering ample privacy! This 2 bedroom, 2 bathroom home offers comfort and convenience for downsizers, or anyone seeking a low-maintenance lifestyle. The large front patio welcomes you into the open concept main floor. The kitchen features modern cabinetry, stainless steel appliances, and a large breakfast bar. The kitchen flows seamlessly to the oversized dining room and bright living room. Walkout to the oversized tranquil deck backing onto the lush forest, the perfect space to unwind and enjoy nature. The primary bedroom features a large walk in closet, 3 piece ensuite, and amazing private forest views! The second bedroom offers ample closet space and large windows. Convenient main floor laundry for easy living, and inside garage access completes the main floor. Beautiful perennial gardens for ease and enjoyment. Located just minutes from shopping, dining, parks, and Lake Couchiching, this move-in-ready home offers the ultimate in easy living. Priced to sell!!! (id:58919)
Century 21 B.j. Roth Realty Ltd.
113 Sutcliffe Way
New Tecumseth, Ontario
Freshly painted and beautifully maintained, this modern 3-bedroom, 3+1-bathroom detached home offers the perfect blend of comfort and style. The main floor features a spacious dining area, a cozy family room with a gas fireplace, and a sleek kitchen with quartz countertops, tile backsplash, and stainless steel appliances. A standout feature is the upper-level family room with soaring 13 ft ceilings and a walkout to a private balconyideal for relaxing, working, or unwinding. Upstairs, the primary suite includes his and hers closets and a 5-piece ensuite, while two additional bedrooms share a well-appointed 4-piece bathroom. The finished basement provides additional living space with a spacious recreation room, electric fireplace, 4-piece bathroom, and laundry. Step outside to a private backyard retreat featuring an interlock patio, gazebo, gas BBQ hookup, and custom-built shed. With no neighbours to one side or behind, youll enjoy extra privacy; perfect for entertaining or simply relaxing in peace. Stylish, well cared-for, and move-in readythis home checks all the boxes. (id:58919)
Royal LePage Real Estate Associates
36 Shelswell Boulevard
Oro-Medonte, Ontario
Top 5 Reasons You Will Love This Home: 1) Set on an expansive lot in rural Oro-Medonte, this home offers the tranquility of small-community living with the convenience of nearby amenities 2) Ideally located just minutes from both Highway 11 and Ridge Road, enjoy an easy commute to Orillia, Barrie, and everything in between 3) The open-concept layout features three generously sized bedrooms on the main level, offering versatility for families, home offices, or guest space 4) A bright and spacious eat-in kitchen includes a large pantry and sliding patio doors that lead to an upper deck, perfect for taking in the peaceful surroundings 5) The basement adds even more space with a walkout to the backyard, inside access to the double-car garage, and plenty of parking to accommodate guests or recreational vehicles. 1,503 above grade sq.ft. plus a finished basement. Visit our website for more detailed information. (id:58919)
Faris Team Real Estate Brokerage
81 & 85 Peter Street
Orillia, Ontario
Going-in cap rate of 6.9% cap rate + approx 35%+ lift on overall rent roll. An add-value investors ideal next project. 2 buildings, 12-units (7x 1b &5x bach). Built with durable Concrete/block construction. Laundry on site. 10 parking spots. Clean ESA Phase 1 (2025). Located downtown Orillia and 3-minute drive from Hwy 11 and Costco. (id:58919)
Mysak Realty Inc.
423 Mary St
Orillia, Ontario
ADORABLE SIDESPLIT IN A CONVENIENT NEIGHBOURHOOD WITH BIG-TICKET UPDATES! This sidesplit is packed with charm and incredible updates, offering a fantastic opportunity in a mature neighbourhood on a spacious lot! Enjoy the convenience of walking distance to multiple parks, Harriett Todd P.S., and Twin Lakes S.S., with a quick drive to Orillia Rec Centre, Hwy 12, all amenities, and Orillia Soldiers' Memorial Hospital. The large backyard hosts a 10x10 bunkie or shed with a durable steel roof, perfect for extra storage or a creative retreat. An oversized single garage and ample driveway parking provide plenty of space for vehicles. Major updates have already been completed, including a newer steel roof, windows, A/C, furnace (2025), and hot water tank (2025), while the updated front porch boosts curb appeal. Inside, the functional kitchen boasts a newer dishwasher, while the open-concept dining and living room is warmed by a cozy gas fireplace. Three well-sized bedrooms plus an office ensure comfortable living for the whole family. The renovated finished basement adds valuable living space with a large rec room and a convenient laundry area featuring a new washer and dryer (2025). Central vac adds extra convenience, and with no rental items, everything is owned outright! With so much potential to make it your own, this move-in-ready home is an incredible find for first-time buyers looking to plant roots in a thriving community. Don’t miss this opportunity to make it your #HomeToStay! (id:58919)
RE/MAX Hallmark Peggy Hill Group Realty Brokerage
1 Mailey Lane
Barrie, Ontario
Charming Bungalow on a Prime Corner Lot in Desirable Pringle Park! Step into this beautiful bungalow filled with natural light and modern touches throughout. The open-concept main floor features an updated stylish kitchen with granite countertops, two-toned cabinetry, and a walkout to a spacious rear deck—perfect for entertaining. Rich hardwood flooring flows through all principal rooms, adding warmth and character. A separate entrance leads to a fully finished 2-bedroom guest or in-law suite potential, complete with its own kitchen, comfortable living area, laundry and a cozy gas fireplace—ideal for extended family or rental potential. Enjoy the convenience of a double car garage and driveway parking for four vehicles. The large backyard deck is perfect for hosting summer gatherings, and the generous storage shed is ready for your tools, toys, or gardening gear. Located in the family-friendly Pringle Park community, known for its playgrounds, sports courts, and green space. Commuters will love the easy access to the highway, and you're just minutes from the waterfront charm of Kempenfelt Bay. (id:58919)
RE/MAX Hallmark Chay Realty Brokerage
7682 Oak Point Road
Ramara, Ontario
Spectacular Lake Couchiching sunsets from this lovely waterfront property is the RIGHT MOVE for those with construction knowledge/skills or the desire & vision to build your own home/cottage on the Trent Severn Waterway where endless water fun and a laid back lifestyle is your goal. Because Oak Point Road is situated on an island (with municipal road access), the traffic is generally limited to residents. It is incredibly picturesque and while Rogers cable is available, those gorgeous western sunsets will have you turning off the tv. Centennial Park located just down the road is available for outdoor fitness, dog park, kids playground as well as a beach. The quaint village of Washago at the northern end of Lake Couchiching and minutes to the property offers all the amenities you need including a grocery store, hardware, public boat launch, restaurants, liquor. Short drive to the Casino for world class entertainment. Great central location. Easy Highway 11 access only 1.5 hours from Toronto, 20 minutes to Orillia and under 20 minutes to Gravenhurst. (id:58919)
RE/MAX Right Move
3856 County Rd 88 Road
Bradford West Gwillimbury, Ontario
Indulge in luxurious living in this stunning, fully upgraded home, nestled on a 189 by 200-foot executive-sized lot with a private driveway that accommodates six vehicles, just minutes from Highway 400. From the moment you step inside, you'll be captivated by the exquisite attention to detail and high-end finishes that define every corner of this remarkable residence. The heart of the home is a chef's dream kitchen, meticulously designed with top-of-the-line Monogram appliances, custom cabinetry, granite countertops, and premium finishes. Ample storage ensures every culinary endeavor is a delight. The spacious primary bedroom features a walk-in closet and a 2025-renovated ensuite with a glass enclosed shower and modern designer finishes.Two additional generously sized bedrooms offer comfort and sophistication for family or guests.Step outside into a private paradise with mature trees, vibrant raised gardens, and tranquil outdoor spaces that provide an oasis of relaxation. Multiple patios and seating areas invite you to enjoy the serenity of nature, perfect for entertaining or unwinding in every season. The oversized three-car garage includes a 4th door with pass-through access to the backyard, offering space for vehicles, tools, and recreational toys. A major highlight is the spacious loft above the garage - over 900 SF - with a separate entrance and large windows, ideal as an in-law suite. Included are the existing stainless-steel fridge, gas cooktop stove, French door oven, microwave/convection/speed cooker, dishwasher,washer & dryer, water softener and 5-stage filtered drinking water system. Ensuite and second-floor bathrooms were renovated in 2025; powder room in 2024. A/C was installed in 2022, and the home features a 200A service panel, and 30A outdoor RV plug. Don't miss this rare opportunity to own a custom-built masterpiece that blends luxury, comfort, and convenience. (id:58919)
Vanguard Realty Brokerage Corp.
113 Erie Street
Collingwood, Ontario
Very affordable central Collingwood bungalow with inlaw unit in the basement with walk out patio access. Current tenants up and down will be vacating by the end of July so units can be refreshed and/or converted back to single family dwelling. Presently set up as 2 bdrm up and 1 bdrm plus spare rm down both with their own kitchens. Also featured is the attached and insulated garage as well as a 24' x 24' rear yard shop which is also insulated. This unique property is located within 6 blocks of parks, school, waterfront, arena, hospital and downtown shopping. Roof on house and shop was replaced in 2021. More photos to follow. (id:58919)
Royal LePage Locations North
2006 - 750 Johnston Park Avenue
Collingwood, Ontario
Experience the vibrant lifestyle at Lighthouse Point Yacht & Tennis Club, a premier waterfront community spanning over 125 acres and offering a wealth of amenities. This bright second-floor, two-bedroom, two-bathroom unit is bathed in natural south-facing light. The spacious open-concept living, dining, and kitchen area features a cozy gas fireplace and access to a private deck. The primary suite includes double closets and an ensuite bath with a glass shower. A large guest bedroom and a second full bath provide additional comfort. The unit offers ample storage space, along with an extra storage locker located in the heated underground parking area. One assigned underground parking spot is included, with additional visitor parking available outside. The Islander building hosts a welcoming lobby, a community gathering room with kitchenette, and access to a host of recreational facilities. Enjoy nine tennis courts, four pickleball courts, two outdoor swimming pools, two private beaches, and over 2 kilometres of scenic walking paths. The property also features 10 acres of protected green space, a marina with deep-water boat slips available for rent or purchase, and a recreation centre complete with an indoor pool, spas, sauna, gym, games room, library, outdoor patio seating, and a social room with a piano. It's all here at Lighthouse Point where waterfront living meets an active lifestyle! (id:58919)
Royal LePage Rcr Realty
102 - 16 Raglan Street
Collingwood, Ontario
This 2 bedroom/2 bathroom condo offers open concept living. The southern exposure allows for natural light all year long. The spacious primary bedroom also features windows on two sides with morning and afternoon sunlight. This unit has a walkout to a large private patio, an ideal place for morning coffee or afternoon refreshments. Included in the sale are all appliances and a large mounted television, all in mint condition. Sunset Cove offers its residents many features including a concierage service during the day hours, underground parking, a games/meeting room, a private sand beach on Georgian Bay and an inground pool. Located near Sunset Point, this building is walking distance to the park and Collingwood's waterfront trail system. Downtown Collingwood is just a 3 minute driveway. (id:58919)
Engel & Volkers Toronto Central
4 - 4337 Burnside Line Line
Orillia, Ontario
For Lease: Versatile Commercial Property $1875 per month and $525 per month MIT. Located at 4337 Burnside Line Unit 4. Discover the perfect location for your business in the heart of Orillia! This versatile commercial property offers two distinct units: Main Floor Unit: Ideal for retail or office use, this spacious and welcoming unit features a high-visibility storefront, large display windows, and a functional layout to accommodate a variety of business types. Upper Floor Unit: A bright, professional space perfect for offices, studios, or boutique businesses. This unit boasts ample natural light and a comfortable, private atmosphere. Located in a bustling area with easy access to local amenities, ample foot traffic, and nearby parking options, this property provides an excellent opportunity to establish or expand your business. (id:58919)
RE/MAX Right Move
2351 20th Side Road
Innisfil, Ontario
Top 5 Reasons You Will Love This Home: 1) Incredible investment opportunity with outstanding potential for future development 2) Ideally situated at the corner of a planned roundabout and the highly anticipated Webster Boulevard expansion, ensuring maximum accessibility 3) Unbeatable location in the heart of Innisfil's prime growth corridor, perfectly positioned a short distance to in-town amenities, grocery stores, restaurants, and Lake Simcoe 4) Sprawling 1.5-acre property with generous frontage and depth, providing ample space for future development or personal enjoyment 5) Beautifully kept home complemented by a separate guest house and a spacious detached shop, offering exceptional value and versatile income-generating possibilities. 2,508 square feet plus an unfinished basement. Age 190. Visit our website for more detailed information. (id:58919)
Faris Team Real Estate Brokerage
12968 County 27 Road
Springwater, Ontario
Peaceful Country Living Just Minutes from the City-Experience the best of both worlds with this charming 2-bedroom, 1-bath home in rural Springwater offering the serenity of the countryside with city amenities just a short drive away. Easily convert back to a 3-bedroom layout as the home retains the original wall header and doors, providing flexible options to suit your needs. Set on a private 1 acre lot surrounded by open farm fields, this home offers stunning views and a peaceful atmosphere. You'll enjoy the quiet of rural life while staying connected just 10 minutes to Barrie or Elmvale, 20 minutes to Wasaga Beach, and under 5 minutes to Hwy 400 for quick and easy commuting. Nature lovers and outdoor enthusiasts will appreciate the location, with Simcoe County forest trails nearby perfect for hiking, ATVing, snowmobiling, and more. With three ski hills and several equestrian facilities in the area, year-round recreation is right at your doorstep. Old schoolhouse charm with thoughtful updates, including newer windows, furnace, water heater, propane tanks, and a long-lasting interlock metal roof (2011). Whether you're downsizing, starting fresh, or simply seeking a quieter lifestyle close to nature, this unique property offers comfort, convenience, and character in equal measure. (id:58919)
RE/MAX Hallmark Chay Realty
26 Ludlow Street
Midland, Ontario
Welcome to this Large 5 bedroom all brick family home located on a quiet tree lined street. This home is move in ready with hardwood floors on the main level, large living room, spacious primary Bedroom with Large closet, huge kitchen with tons of cabinets & breakfast bar with walk out to the spacious deck that overlooks the private Treed back yard , Fully finished basement with massive family room includes a gas fireplace for those chilly winter nights, 3Beds, 3 pc bath, laundry and lots of additional storage room! immediate Possession Available. (id:58919)
RE/MAX Experts
13 O'shaughnessy Crescent
Barrie, Ontario
Welcome Home, First-Time Buyers! Say hello to 13 O'Shaughnessy Crescent a charming, move-in-ready home tucked into one of Barrie's most convenient and family-friendly neighborhoods! Whether you're starting your homeownership journey solo, as a couple, or with a growing family, this property is full of potential and possibilities. Step into 1,248 sq. ft. of bright and functional living space featuring 3 generously sized bedrooms, a full bathroom, and a sunny, open-concept layout perfect for cozy nights in or hosting family and friends. But there is more! The finished basement offers a separate walk-up entrance, a second kitchen, an extra bedroom, and a full bathroom a great bonus for extended family, future mortgage helper, or even a private home office setup. Outside, enjoy your fully landscaped yard with a lovely interlock patio and fenced backyard that backs right onto Mapleton Park your own peaceful escape with beautiful views and walking trails just steps from your door. Plus, you're just minutes from shopping, schools, dining, and rec center everything you need is within easy reach! If you've been dreaming of owning your first home that is practical, comfortable, and full of potential, 13 O'Shaughnessy Cres is the perfect place to start. Book your showing and take the first exciting step toward homeownership today! (id:58919)
Exp Realty Brokerage
12 Revelstoke Court
Barrie, Ontario
Welcome to this spacious and bright raised bungalow, perfectly situated on a quiet court in the beautiful and family-friendly Holly neighborhood. This home features large windows throughout the main floor, flooding the space with natural light and creating a warm, inviting atmosphere. The functional layout includes a generous living and dining area that flows seamlessly into the kitchen, offering the ideal setup for entertaining or relaxed family living. Downstairs, the large partially finished basement with a walk-out presents endless possibilities whether you're envisioning a rec room, home gym, or an in-law suite with separate access and plenty of space to customize. Located in a quaint and peaceful part of Holly, this home combines serenity with unbeatable convenience. You're just minutes away from highly rated schools, community centers, parks, restaurants, and shopping, with everything you need right at your fingertips. With its location, size, and rare walk-out basement, this home is a true gem in one of Barrie's top neighborhoods. (id:58919)
Keller Williams Experience Realty Brokerage
73 Marilyn Avenue S
Wasaga Beach, Ontario
This magazine-worthy home is complete perfection. A beautiful Wasaga Beach location just a seven-minute walk to the beach, an incredible 250-foot deep lot, and a house that is as stunning as it is functional. Enjoy the welcoming curb appeal as you step onto the covered porch and open the custom-made craftsman-style wooden front door. All the bedrooms are on the left side, and the living areas on the right, with a sliding barn door that can be closed to separate them. The open concept dining, kitchen, and living combination is luxuriously finished. Black pull-down taps, eclectic black hardware, gorgeous lighting, and an oversized island in the kitchen. An arched transom window above sliding glass doors brings in buckets of natural light. Step out of the living room, with its shiplap accents, gas fireplace, and custom built-ins, and enter the world beyond. An enormous 25'x30' deck will accommodate the most generous furnishings and any size gathering. The peaceful, grassy, treed area beyond is perfect for summer sports and games and relaxing in the hot tub. The whole yard is conveniently fenced for pets and children. The primary bedroom with ensuite, two more bedrooms, and another bathroom are also finished with thoughtful and elegant personal touches. The lower level is a whole new area to delight in. A mirrored gym with a glass mullioned wall that divides it from the rest of the space is so stylish. A cozy lounge with a pretty kitchenette is great for a bar or coffee center and a lovely guest suite is as fashionable as the rest of the home. (id:58919)
Royal LePage Locations North
152 Owen Street Unit# B
Barrie, Ontario
CHARMING & UPDATED MAIN-FLOOR UNIT IN THE HEART OF BARRIE! Get ready to love where you live with this bright and inviting main-floor unit in the heart of downtown Barrie, just steps to the waterfront, Heritage Park, marina, scenic trails, and all the best shops, dining, cafes, entertainment, library, and transit options the city has to offer! Inside, enjoy a clean, well-maintained and updated interior with easy-care flooring throughout with no carpet. The well-equipped kitchen features white cabinetry, a tiled backsplash, stainless steel appliances and a large window over the sink that fills the space with natural light. A spacious bedroom with a double closet offers a cozy retreat, while the combined four-piece bathroom and in-suite laundry add convenience to your daily routine. Tenants are responsible for their own hydro, which is separately metered, as well as 33% of the gas and water. One parking spot plus a storage locker is included. Whether you're a single tenant, a couple or a working professional, this unit delivers comfort, style and unbeatable access to downtown living. (id:58919)
RE/MAX Hallmark Peggy Hill Group Realty Brokerage
167 Crompton Drive
Barrie, Ontario
Prime location and priced to sell! Welcome to 167 Crompton Drive, nestled in one of Barrie’s most prestigious neighborhoods. This exquisite all-brick executive bungalow checks every box and more. A beautifully laid unistone walkway welcomes you to the grand front entrance, opening into a spacious, open-concept layout. Prepare to be amazed by the expansive great room—the warm gas fireplace, gleaming hardwood floors, recessed lighting, and large windows create a bright and inviting space that’s truly the heart of the home. The gourmet kitchen is a chef’s paradise, featuring sleek quartz countertops, a generous island, premium stainless steel appliances, and a walk-in pantry for all your essentials. The oversized dining room makes hosting family and friends effortless. Retreat to your luxurious primary bedroom, complete with a custom built-in wardrobe, gas fireplace, large ensuite and heated flooring in both main-level bathrooms. The fully finished walkout basement adds even more living space, outfitted with radiant heated floors, abundant natural light, and a spacious rec room anchored by a second gas fireplace. You'll also find a built-in desk, a stylish 4-piece bath, two additional oversized bedrooms—including one with its own gas fireplace—and a versatile storage room/workshop. Step outside to appreciate the curb appeal: a double driveway with no sidewalk, an attached double garage, and a stunning unistone patio that flows from the front and wraps around to the fenced backyard. Thoughtfully landscaped, this outdoor oasis is perfect for relaxing or entertaining. Ideally located near Little Lake, top-rated schools, parks, shopping, dining, Georgian College, Royal Victoria Hospital, and Barrie Country Club—with quick access to Highway 400. (id:58919)
RE/MAX Hallmark Chay Realty Brokerage
17 Park Street
Penetanguishene, Ontario
Attention investors or first time home buyers, this unique two unit property sits on a large mature and fenced lot close to Penetang's beautiful waterfront harbor. The top unit offers 1 bedroom, kitchen and 3 piece bath. Main level offers a spacious 2 bedroom apartment with living room and 4 piece bath, main floor currently vacant ready for you to move in or increase investment potential. (id:58919)
Century 21 B.j. Roth Realty Ltd.
2766 Ireton Street
Innisfil, Ontario
Incredible opportunity to build your dream home or cottage retreat on a premium lot just steps from one of Innisfil's most beautiful beaches. This expansive 50 ft x nearly 350 ft property offers exceptional potential, with added privacy from environmentally protected land at the rear. The lot allows for the construction of a single-family home and up to two accessory buildings, offering flexibility for a garage, studio, guest suite, or workshop (subject to municipal approvals). The existing cottage on the property may also provide an opportunity for development charge savings, adding further value (see attachments for current development charges). A unique double-wide culvert allows for the creation of a full double driveway, making parking easy for residents and guests. Located under an hour from Toronto and close to schools, beaches, parks, restaurants, shopping, and the GO Station. (id:58919)
Sutton Group Incentive Realty Inc.
1372 Maple Road
Innisfil, Ontario
Client RemarksWelcome Home!!! Steps to Lake Simcoe... Where you can head out for a day at the beach or drop your boat or sea doo at the boat launch. This Beautifully designed Oasis boasts 5 bedrooms and an open concept kitchen, great for entertaining!!! Turn the main floor bedroom into an office. The custom finishes and attention to detail make this house a home. The wraparound deck on the second floor with access from two bedrooms is a nice touch. The private and spacious backyard is great to gather around with friends and family around the fire pit. (id:58919)
Right At Home Realty
57 Plunkett Road
Toronto, Ontario
Welcome to this spacious semi-detached home nestled on a quiet and private street in the heart of North York. This bright split-level property offers four full bedrooms upstairs and two full bathrooms, making it ideal for growing families or multi-generational living. The home features hardwood floors throughout, an oak kitchen with ceramic tile flooring, and a practical layout that offers both comfort and potential. The lower level includes a second kitchen and a separate entrance, making it well suited for an in-law suite or rental opportunity. Located in a prime North York neighbourhood, you're just minutes away from shopping plazas, No Frills, public transit, parks, and several highly rated schools, everything you need is close by. This is a great opportunity to own a spacious home in a family-friendly area filled with convenience and charm. (id:58919)
Keller Williams Experience Realty Brokerage
46 Chaucer Crescent
Barrie, Ontario
SPACIOUS END-UNIT ON A QUIET, FAMILY-FRIENDLY CRESCENT - FIRST-TIME BUYERS, THIS ONE’S FOR YOU! Welcome to this beautifully updated end-unit townhouse, perfectly situated in a sought-after, family-friendly West Barrie neighbourhood. Just steps from schools, restaurants, everyday essentials and incredible parks - including the scenic Sunnidale Arboretum with gardens, trails, and playgrounds, plus Lampman Lane Park with a splashpad and sports facilities - this location has it all. You're less than 10 minutes to major shopping centres, Highway 400, and the Barrie waterfront, including Centennial Beach, picturesque shoreline trails, and the lively downtown core. Set on a spacious corner lot on a quiet crescent, this home boasts charming curb appeal, mature trees, and a fully fenced backyard with an extended deck and plenty of space to relax, play, or entertain. Inside, enjoy a bright and inviting main floor with open flow through the living room, kitchen and dining area, a sliding glass walkout for easy al fresco dining, and a convenient powder room. Upstairs offers three generously sized bedrooms and a full 4-piece bath, while the finished basement adds a versatile rec room for extra living space. Recent updates feature a renovated main bathroom, upgraded upper-level flooring, a newer furnace, refreshed exterior fencing, and a front porch enhancement for added value and peace of mind. This is an outstanding opportunity for first-time buyers to move in, settle comfortably, and start enjoying a vibrant lifestyle in this tastefully upgraded #HomeToStay! (id:58919)
RE/MAX Hallmark Peggy Hill Group Realty Brokerage
90 Franks Way
Barrie, Ontario
STUNNING townhouse on QUIET street and convenient location! Minutes to Lake Simcoe, GO Train, HWY 400, parks, and more! Features: Tile and hardwood throughout main floor, stainless steel appliances, large fully fenced backyard, main floor 2pc bathroom, inside access from garage, 3 bright bedrooms, 4pc bathroom upstairs, 2nd floor laundry, and unfinished basement for storage! (id:58919)
RE/MAX Crosstown Realty Inc. Brokerage
12 - 155 William Street
Midland, Ontario
Top 5 Reasons You Will Love This Condo: 1) Imagine waking up each morning to sweeping, uninterrupted views of Midland Harbour and the shimmering waters of Georgian Bay, beautifully framed from every level of your sophisticated townhome 2) Step outside to your own private dock, securely protected by a professionally engineered break wall, offering seamless access to the Bay; excellent for enjoying a leisurely boat ride or simply soaking in the waterfront serenity 3) Designed for effortless luxury, this residence promises lock-and-leave convenience, perfect for world travellers or anyone seeking the ease of a refined, maintenance-free lifestyle 4) Entertain with style in the oversized chefs kitchen, unwind in a grand primary retreat complete with a spa-like ensuite and a spacious walk-in closet, or welcome guests with ease in the walk-out lower level, all finished with timeless, high-end touches that whisper elegance at every turn 5) Just a short stroll away, discover boutique shops, fine dining, marinas, and vibrant galleries, all while enjoying the peace of municipal services, high-speed internet, and plenty of guest parking. 1,977 above grade sq.ft. plus a finished basement. Visit our website for more detailed information. (id:58919)
Faris Team Real Estate Brokerage
76 Valleybrook Road
Barrie, Ontario
Top 5 Reasons You Will Love This Home: 1) Stylish, newly built townhome showcasing an airy open-concept design with impressive 9' ceilings 2) Bright and functional kitchen with an island and generous cabinetry, perfectly set up so the chef can stay part of the conversation 3) Two comfortable bedrooms share a family bathroom, while the primary retreat features its own private ensuite and walk-in closet 4) Ideally located near public transit, shopping, top-rated schools, and 3.5 km to the Barrie South GO station, making daily commuting effortless 5) An unfinished basement offers the opportunity to create additional living space or keep as abundant storage. 1,624 above grade sq.ft. plus an unfinished basement. Visit our website for more detailed information. *Please note some images have been virtually staged to show the potential of the home. (id:58919)
Faris Team Real Estate Brokerage
9 Pinetree Court
Ramara, Ontario
Immerse Yourself in the Enchanting Allure of this Immaculate Waterfront Bungalow, Boasting an Impressive 70 feet of Picturesque Waterfront. The Meticulously Manicured yard is a True Oasis, Featuring a Large Deck, a Charming Tiki Hut, and a Luxurious Hot tub all Beautifully Situated on a Serene, Level Lawn.As you step Inside, You'll be Greeted by Interiors that Exude Both Elegance and Warmth, Showcasing Three Exquisitely Designed Bedrooms that Prioritize Comfort and the Joy of Life's Simple Pleasures. Two Modern 3-piece Bathrooms have been Thoughtfully Updated, Enhancing Your Everyday Experience with a Touch of Sophistication.Throughout the Home, Bright, Beachy Colours and Tasteful Lighting Create a Captivating Ambiance, Harmonizing with Decor that Adds a Delightful Sparkle. The Inviting Family Room, Featuring a Striking Teal Brick Accent Wall and a Cozy Propane Fireplace, Sets the Perfect Scene for Relaxation. Engineered Flooring Flows Seamlessly Through the Space, while the Kitchen Dazzles with Chic Subway Tiles and an Antique-Inspired Electric Stove, Beautifully Complemented by Tiled Flooring and a Convenient Butler Window for Effortless Service.Nestled on a Tranquil Cul-De-Sac, this Bungalow Epitomizes Idyllic Living, Offering a Meticulously Maintained Lawn that Beckons You to Unwind and Savour the Serene Surroundings. This is More than just a Home; its a Sanctuary Crafted for those who Cherish the Finer Details of Life. *START LIVING LAKESIDE TODAY* (id:58919)
Century 21 Lakeside Cove Realty Ltd.
984 Cook Drive
Midland, Ontario
Welcome to this beautifully crafted custom-built Devonleigh 2-storey detached home located on sought-after Cook Drive in Midland. Featuring 2+1 bedrooms and 4 bathrooms, this stunning residence offers an open concept main floor with gleaming hardwood floors, a spacious kitchen with quartz countertops, stainless steel appliances, and a gas stove perfect for entertaining. The primary suite is a true retreat, showcasing a large walk-in closet and a modern ensuite complete with a glass shower, updated vanity, and luxurious soaker tub. Enjoy added comfort with dedicated office space, a cozy reading nook, and inside entry to a garage with additional storage. The fully finished basement includes a versatile bedroom or family room, a large bathroom, walk-in closet, and extra flexible space for your needs. Step outside to a fully fenced, landscaped yard on a premium lot backing onto green space perfect for privacy and outdoor enjoyment. Ideally located within walking distance to schools, parks, shopping, Little Lake Park, and downtown Midland, this Devonleigh-built home is the complete package for comfortable and stylish living. (id:58919)
Keller Williams Experience Realty
35 Chippewa Crescent
Tiny, Ontario
Discover the perfect blend of contemporary comfort and coastal serenity in this fully renovated 3-bedroom, 3-bathroom ranch bungalow. This thoughtfully updated home is ideal for remote professionals, with high-speed Bell Fibe internet, and perfectly suited for retirees seeking the charm of nearby Penetanguishene and Midland. Inside, a beautifully redesigned kitchen features quartz countertops, under-shelf lighting, and smart cabinet organizers for effortless living. The open-concept living space is bright and welcoming, with pot lights and a striking porcelain feature wall surrounding the fireplace. The spacious primary bedroom includes a walk-in closet with built-in organizers and a private ensuite, offering a peaceful retreat at the end of the day. Large new windows fill the home with natural light, while modern heating and cooling systems keep it comfortable in every season. Step outside to a private backyard oasis, complete with a beach volleyball court and direct access to the sandy shoreline of Georgian Bay. Sunset Beach trails are just beyond the backyard, and Awenda Provincial Park is only a three-minute drive away, offering even more opportunities for outdoor adventure. With nearby marinas and access to the 30,000 islands of Georgian Bay, this property delivers a lifestyle rich in nature, comfort, and convenience. A minimum 12-month lease is required. Applicants must provide a rental application, employment letter, proof of income, credit report with score, and references. First and last months rent is due upon signing. Monthly rent is the list price plus utilities, and tenants are responsible for snow removal as well as lawn and garden maintenance. (id:58919)
Revel Realty Inc
10 Mcavoy Drive
Barrie, Ontario
STATELY 2-STOREY WITH 2,787 SQ FT ABOVE GRADE, A 3-CAR GARAGE, & A PREMIUM PIE-SHAPED LOT! Set on a premium pie-shaped lot in Barrie’s quiet and family-friendly west end, this stately all-brick home makes a statement from the moment you arrive. The wide 3-bay garage with recently painted doors and trim adds to the curb appeal and offers serious functionality, with space to park your toys or create a dream workshop. Inside, 2,787 square feet of finished living space above grade showcases pride of ownership and thoughtful upgrades that deliver both style and comfort. The heart of the home is a bright, well-equipped kitchen featuring white cabinetry with ample storage, stainless steel appliances including a gas stove, a peninsula with seating, and a breakfast area with a newer sliding glass door that walks out to a large deck. Entertain in the open-concept dining area or settle into the adjacent den, perfect for a home office, reading nook, or playroom. The family room impresses with a tray ceiling, oversized window, and cozy gas fireplace. Upstairs features engineered hardwood in the bedrooms, with new carpet in the hallway and on the stairs for a fresh, updated feel. The private primary suite includes a walk-in closet and a beautifully updated ensuite with newer floor tile, tub surround and wall tile, dual sinks with updated taps, towel accessories, and fresh paint. The updated main bathroom adds even more function with a newer bathtub, tiled walls, updated showerhead and tap, porcelain tile flooring, an updated vanity with sink and tap, towel accessories, and fresh paint. The main floor laundry room provides inside garage access and a utility sink for added convenience. The bright, unspoiled lower level is full of potential, while updated shingles offer peace of mind. Whether you're hosting, relaxing, or dreaming up your next project, this west-end gem is ready to fit your life. (id:58919)
RE/MAX Hallmark Peggy Hill Group Realty Brokerage
153 Laclie Street
Orillia, Ontario
Welcome to your next family home, ideally located near the lake and thoughtfully laid out for comfort and convenience. This freshly painted, five-bedroom residence features new flooring on the main level, a full laundry room, and a versatile main floor bedroom perfect for guests or multigenerational living and a master with a 2 piece ensuite bathroom. Enjoy the luxury of a double driveway that's extra deep, comfortably parking up to four vehicles. The private backyard offers plenty of space for entertaining, relaxing, or letting kids and pets roam freely. With three separate entrances, this home is ideal for flexible living arrangements or even future rental potential. Vacant and move-in ready, its easy to show and priced to sella gem in a sought-after lakeside area. (id:58919)
Century 21 B.j. Roth Realty Ltd.
5853 Yonge Street
Innisfil, Ontario
PICTURESQUE 1.5 ACRE PROPERTY WITH MODERN UPGRADES & EXPANSIVE LIVING SPACE! Escape to country living on this expansive and private 1.5+ acre property in the charming community of Churchill! Tucked away in a peaceful setting yet just minutes from Alconas amenities, Barrie, and Highway 400, this incredible home offers the best of both worlds. With over 2,700 sq ft of finished living space, this spacious 4-level backsplit is designed for comfort and functionality. The large family room features a wood-burning fireplace, while three patio doors open onto recently completed decks, creating a seamless indoor-outdoor flow. Enjoy a heated double car garage with a propane heater and included workbenches, plus a massive 24 x 12 ft shed with a concrete floor, loft storage, and lean-tos on both sides with one fully enclosed. With an inside entry and separate garage access to the basement, this home is as practical as it is inviting. Outside, the property is a true retreat with a fire pit area, a vegetable garden, and an additional shed for extra storage. Inside, you will find updated hardwood in the living room, newer tile flooring, two fully renovated bathrooms, and fresh paint throughout most rooms. The basement rec room floor has also been newly painted. Additional upgrades include an updated furnace for added efficiency, replaced patio doors, updated windows and doors except for one triple-pane window, and an annually serviced chimney and wood stove. Experience the space, privacy, and tranquillity of country living while staying close to everything you need! (id:58919)
RE/MAX Hallmark Peggy Hill Group Realty
3 - 64 River Road E
Wasaga Beach, Ontario
Welcome to this rare riverside retreat, where luxury meets lifestyle! This Airbnb-friendly waterfront condo is nestled in a private, gated community, offering breathtaking water views and direct boating access. Designed for comfort and convenience, this 1+1 bedroom, 1.5-bathroom home features a spacious primary bedroom on the lower level with a walk-in closet, new closet organizer and semi-ensuite bath. The cozy lower level rec room extends to a walk-out concrete patio, where you can relax while taking in the tranquil river views. Upstairs, the open-concept kitchen, dining, and living room seamlessly flow, creating an ideal setting for both relaxation and entertaining. The 25-foot balcony with sleek glass railings is a highlight, offering the perfect spot to take in the breathtaking panoramic views of the river and neighboring provincial park. For boating enthusiasts, the private 15-ft boat slip area sits right in front of the unit. There is currently no dock, but installations are permitted. BBQs are allowed, making outdoor gatherings even more enjoyable. The condo also features numerous upgrades, including new ceramic flooring in the front hall and bathrooms, new toilets (2024), a separate laundry room with ample storage, a new washer and dryer (2023), and a cold cellar. Modern amenities like central A/C, a new (2024) owned hot water tank, and a central vacuum system enhance both comfort and efficiency. With pets welcome and the main beach just a short walk away, this is the perfect full-time home, vacation escape, or income-generating Air bnb property. Don't miss this exceptional opportunity for luxury waterfront living. (id:58919)
Royal LePage Locations North
903 Victoria Street
Midland, Ontario
Top 5 Reasons You Will Love This Home: 1) Tucked away in one of Midlands most desirable neighbourhoods, this timeless all-brick residence graces a rare 120'x200' in-town lot, surrounded by mature trees, perennial gardens, and charming rock walls, offering a sense of prestige and peaceful seclusion 2) Step through the grand front entrance into a home rich with character, from cathedral ceilings and a formal dining room bathed in natural light to a spacious main level featuring a generous primary suite with a luxurious 5-piece ensuite, main level laundry, and a cozy family room anchored by a wood-burning fireplace 3) The heart of the home is an expansive kitchen appointed with granite countertops, stainless-steel appliances, and ample cabinetry, seamlessly opening to a sunlit breakfast area with walkout access to the backyard deck, perfect for gatherings or quiet mornings with coffee 4) Whether you're unwinding by the fireplace in the sunlit living room or entertaining on the multi-level deck, this home delivers year-round comfort and connection to nature, with a fully fenced backyard that feels like your own private retreat 5) Practical touches abound, including an oversized heated and insulated double garage with interior access, a finished basement with walk-up to the garage, and an interlock driveway, making it ideal for multi-generational living, welcoming guests, or simply enjoying space and style without compromise. 3,071 above grade sq.ft. plus a finished basement. Visit our website for more detailed information. (id:58919)
Faris Team Real Estate Brokerage
368 Leslie Avenue
Orillia, Ontario
Top 5 Reasons You Will Love This Home: 1) This beautifully maintained and generously sized family home boasts a thoughtful, functional layout with four spacious bedrooms on the upper level, a finished basement, and convenient main level laundry, with fresh paint throughout, the home features rich hardwood and durable tile flooring, along with bright and inviting living areas that make it truly move-in ready 2) The heart of the home is the updated kitchen, showcasing elegant quartz countertops, crisp white cabinetry with striking black hardware, sleek stainless-steel appliances, large pull-out drawers for easy organization, and a seamless flow into the dining and living spaces, ideal for casual meals, entertaining, and everything in between 3) Step outside to your own private retreat, a large, fully fenced backyard complete with a sparkling inground pool, perfect for summer fun and unforgettable family gatherings, whether you're lounging poolside, hosting barbeques, or watching the kids play 4) The fully finished basement adds even more versatility, delivering a spacious family room warmed by a cozy natural gas fireplace, a private in-law suite with its own kitchen and full bathroom, and a fifth bedroom, perfect for multi-generational living, guests, or a growing family's needs 5) Ideally situated just moments from the sparkling shores of Lake Couchiching, scenic parks and trails, excellent schools, and the charming shops and restaurants of Orillia's vibrant downtown core, this home blends everyday convenience with an exceptional lifestyle in a warm, welcoming neighbourhood. 1,739 above grade sq.ft. plus a finished basement. Visit our website for more detailed information. *Please note some images have been virtually staged to show the potential of the home. (id:58919)
Faris Team Real Estate Brokerage
148 Melrose Avenue
Wasaga Beach, Ontario
Welcome to 148 Melrose in Wasaga Beach, a charming, renovated home. Over 2.064 Sq. feet This 4-bedroom, 2 beautifully renovated bathrooms, residence offers an open-concept main floor where the living room seamlessly flows into the updated kitchen creating a warm and inviting space for family and friends. Lots of portlights, Step out from the main level into your private, fully fenced backyard, where nature surrounds you, providing a peaceful retreat. Upstairs, you'll find a versatile living space with 4 bedrooms , family room and a walk-out to a front balcony, perfect for enjoying the outdoors. Beautiful front porch. With its superb location, you're just a 7-minute drive to the Beach and only 20 minutes from Collingwood for weekend adventures. You don't want to miss out on this opportunity, book you showing today! (id:58919)
Sutton Group-Admiral Realty Inc.
44 Main Street
Penetanguishene, Ontario
Live, Work, or Invest Rare Opportunity on Main Street, Penetanguishene! This solid, mixed-use building offers incredible flexibility and potential. Situated on a high-visibility stretch of Main Street, the property features a commercial unit on the main floor perfect for retail, office, or service-based businesses and a spacious, self-contained 2-bedroom apartment on the upper level, currently tenanted. Whether you're looking to operate your business downstairs and live upstairs, or invest and collect rental income from both levels, this property is full of opportunity. Each unit has its own hydro meter for convenience and cost control. The building is in ok condition and has been priced to sell quickly, offering tremendous valuein todays market . Close to shops, restaurants, and waterfront amenities, this location combines small-town charm withsolid investment potential. Don't miss this chance to own a versatile property in the heart of Penetanguishene! (id:58919)
Search Realty
5853 Yonge Street
Innisfil, Ontario
PICTURESQUE 1.5 ACRE PROPERTY WITH MODERN UPGRADES & EXPANSIVE LIVING SPACE! Escape to country living on this expansive and private 1.5+ acre property in the charming community of Churchill! Tucked away in a peaceful setting yet just minutes from Alcona’s amenities, Barrie, and Highway 400, this incredible home offers the best of both worlds. With over 2,700 sq ft of finished living space, this spacious 4-level backsplit is designed for comfort and functionality. The large family room features a wood-burning fireplace, while three patio doors open onto recently completed decks, creating a seamless indoor-outdoor flow. Enjoy a heated double car garage with a propane heater and included workbenches, plus a massive 24 x 12 ft shed with a concrete floor, loft storage, and lean-tos on both sides with one fully enclosed. With an inside entry and separate garage access to the basement, this home is as practical as it is inviting. Outside, the property is a true retreat with a fire pit area, a vegetable garden, and an additional shed for extra storage. Inside, you will find updated hardwood in the living room, newer tile flooring, two fully renovated bathrooms, and fresh paint throughout most rooms. The basement rec room floor has also been newly painted. Additional upgrades include an updated furnace for added efficiency, replaced patio doors, updated windows and doors except for one triple-pane window, and an annually serviced chimney and wood stove. Experience the space, privacy, and tranquillity of country living while staying close to everything you need! (id:58919)
RE/MAX Hallmark Peggy Hill Group Realty Brokerage
3090 7 Line N
Oro-Medonte, Ontario
Welcome to 3090 Line 7 North where countryside charm meets modern living on a picturesque 2.66 acre lot in the heart of Oro-Medonte. This beautifully updated bungalow offers the perfect blend of privacy, functionality, and lifestyle. Step inside and feel instantly at home. The open concept main floor features soaring cathedral pine ceilings, a bright and open-concept layout, a completely custom built hickory kitchen with large pantry and breakfast bar. The family room and dining areas are perfect for hosting family gatherings or cozy evenings in by the wood stove, with natural light pouring through oversized windows. Outside, you can unwind on the large back deck while overlooking the expansive, backyard a haven for kids, pets, or future plans like a pool or more gardens(raised bed and garden shed that could be a chicken coop already built for you) or if you prefer grab a coffee or glass of wine on the multiple front decks. The 16' x 30' shop with 125amp pony panel and 2 driveways for ample parking add even more convenience for all the trailer, boat and toys to be stored. with easy access to Horseshoe Valley, Hwy 400, Barrie, Orillia, and year-round recreation(skiing, golf, hiking, snowmobiling, water sports)Located just minutes from ski hills, trails, golf, and some of Simcoe County's best-loved outdoor adventures, this home offers the perfect balance of peaceful rural living and easy city access.Whether you're upsizing in property, relocating from the city, or looking for a property that grows with your family 3090 Line 7 N is the kind of place you'll want to call home. (id:58919)
Real Broker Ontario Ltd.







