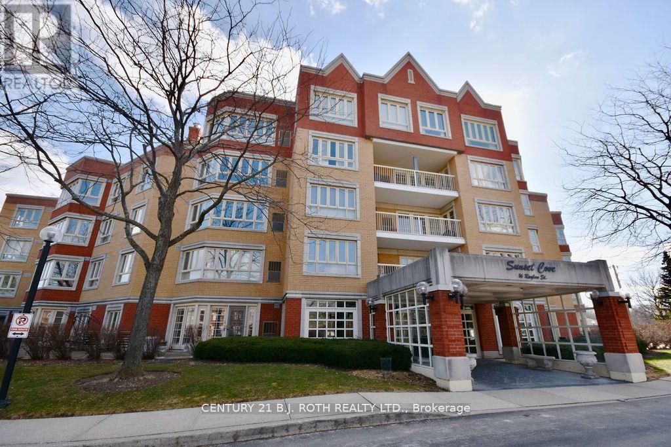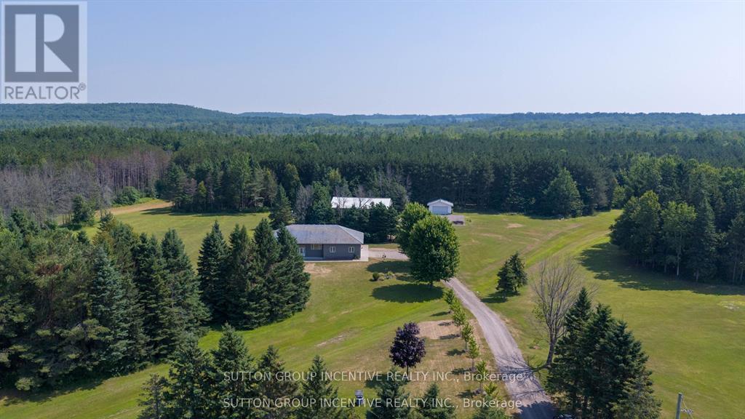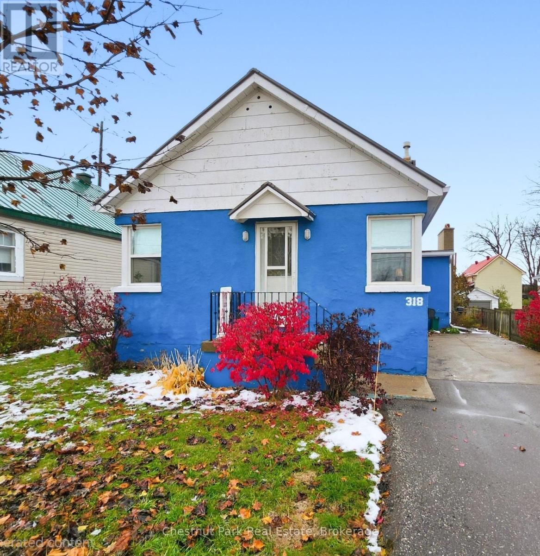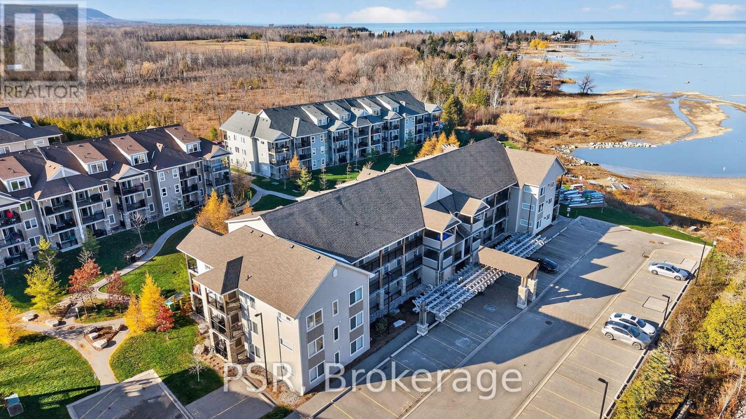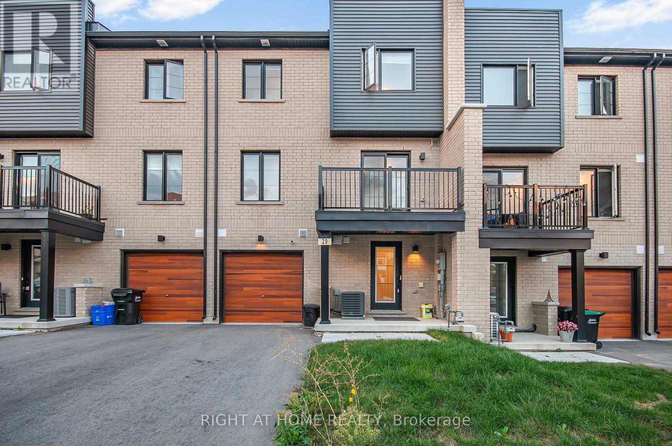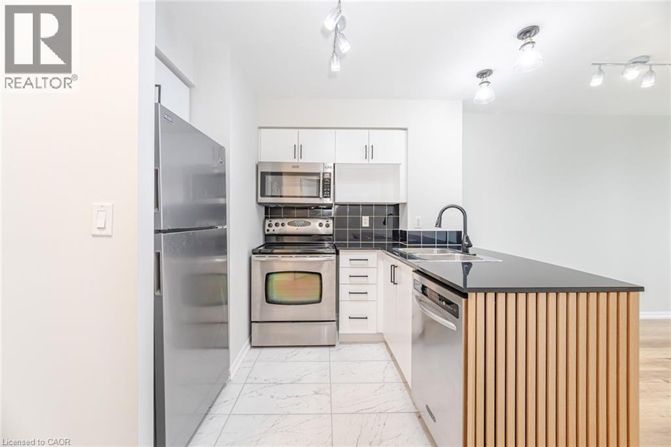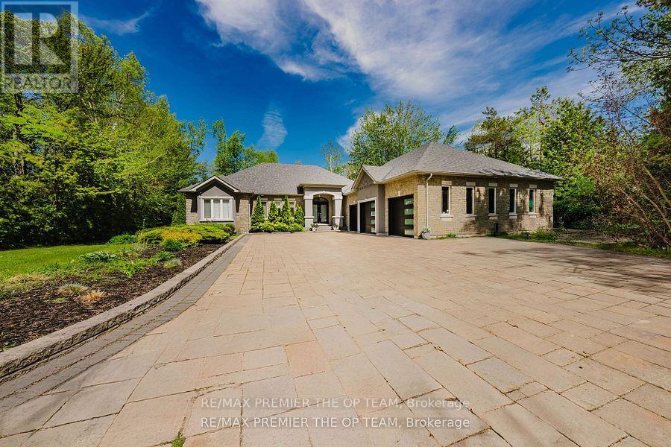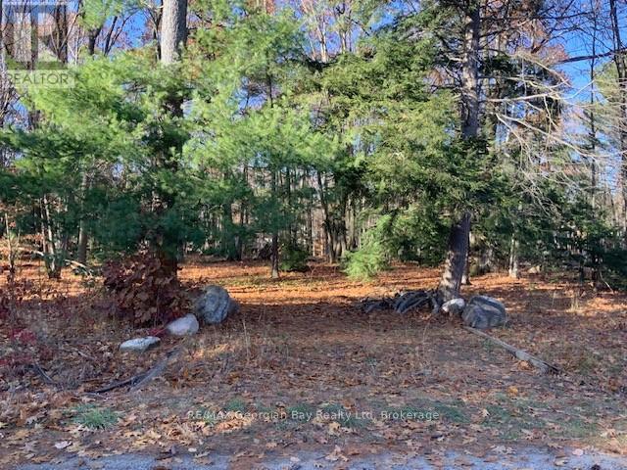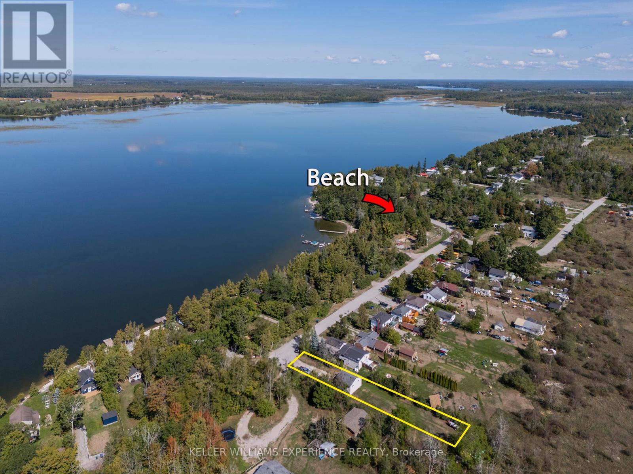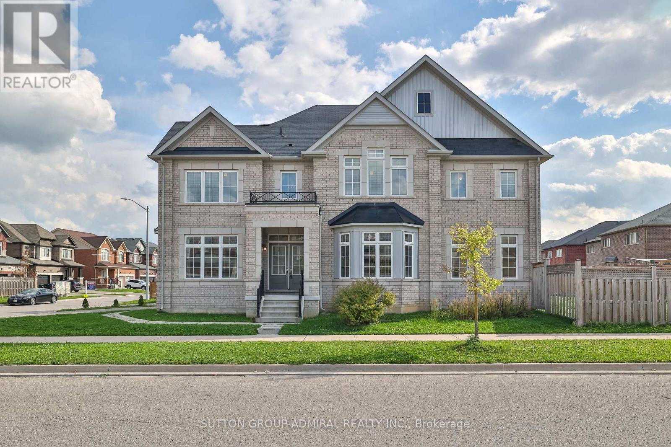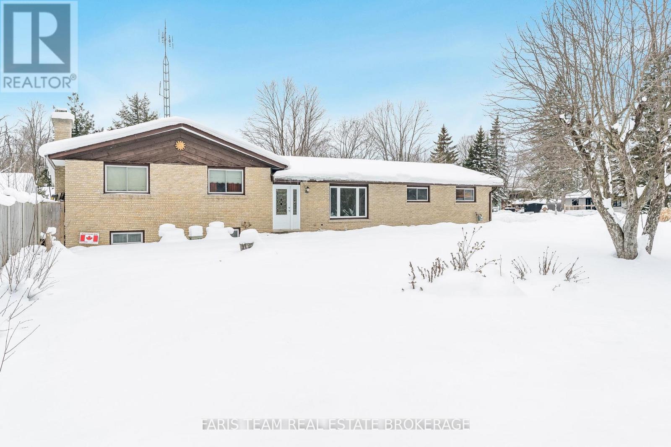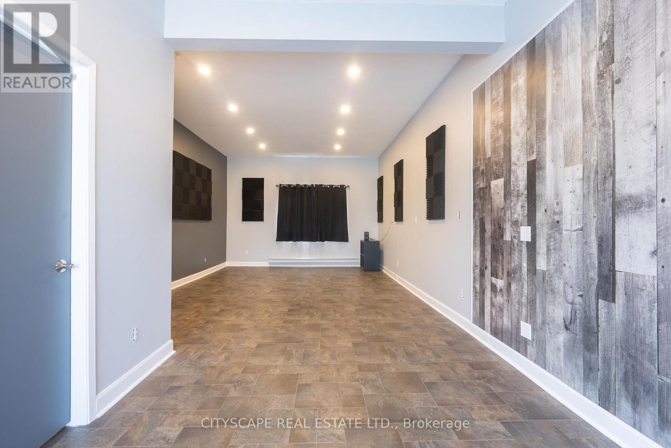304 - 16 Raglan Street
Collingwood, Ontario
Modern, Renovated 3rd-Floor Suite in Prestigious Sunset Cove Step into comfort and style with this beautifully updated 3rd-floor suite in the highly desirable Sunset Cove a quiet, upscale building offering resort-style living year-round. Enjoy the luxury of a welcoming lobby with concierge service, a sparkling outdoor pool, private beach access, and a community BBQ area ideal for relaxing or entertaining. This spacious, open-concept unit features all-new high end vinyl flooring throughout, a sleek modern kitchen with brand-new appliances and quartz countertops, and two fully renovated bathrooms with updated vanities and showers. The large primary bedroom includes a bright 3-piece ensuite, offering both comfort and privacy. Highlights: Newly renovated throughout Brand new kitchen appliances Quartz countertops in kitchen and bathrooms Vinyl flooring Spacious open-concept layout Underground storage for bikes, golf clubs & more. Secure underground parking Immediate occupancy available Located just a short walk to Sunset Park and Beach, and minutes from shopping, dining, skiing, and golf this is the perfect blend of luxury and convenience. Easy to view book your showing today and start living the Sunset Cove lifestyle. (Renovations are still being completed photos to follow) (id:58919)
Century 21 B.j. Roth Realty Ltd.
13895 County Rd 27 Road
Springwater, Ontario
Your Dream Property Awaits! This rare large OPEN CONCEPT raised bungalow, surrounded by over 49 acres of winding, groomed trails, forests, open fields and peaceful, quiet nature is waiting for you! A sweeping estate style driveway expands to this stunning property offering a business owner or contractors dream 60' x 45' shop w/ 60 amp electrical service, poured concrete floor, upgraded LED lights and much more! In addition to the 2 car attached garage, enjoy an additional separate 24' x 24' detached shop/garage. With 3 main floor walk outs and tons of natural light, this home offers a very open concept layout, w/ 9' CEILINGS! Large white kitchen w/island, and more! Upgraded Attic Insulation R50 in 2023, BONUS: main floor features an oversized mud room with laundry, inside entry garage access w/ an additional walk-out to the deck. New underground power lines! Garage includes a SEPARATE ENTRANCE to basement (ideal for an in-law suite!) Basement is completely open concept with a stunning large gas fireplace (Yes home has natural gas!) large above grade windows, office area, mechanical room w/ extra storage & cold room, additional washroom, including a private separate entrance from garage! Exterior features 8 NEW trees planted along driveway, a private fenced rear area for children or pets and a large heated above ground pool (w/New Pool Heater) and deck! A contractor or business owners dream surrounded by peaceful protected forests and tranquil nature just minutes from great shopping, the white sandy beaches of Wasaga & Tiny, Skiing, Vetta Spa, and 20 minutes to Barrie! (id:58919)
Sutton Group Incentive Realty Inc.
318 West Street N
Orillia, Ontario
Charming and well-maintained bungalow offering an excellent opportunity for first-time buyers, down-sizers, or those seeking a comfortable and manageable home. This inviting residence features an efficient kitchen with a gas range vented to the outside, and a spacious dining area ideal for everyday living. The home includes 2 bedrooms, a 4-piece bathroom, and a warm and welcoming family room highlighted by a cozy gas fireplace and built-in bookshelves - perfect for relaxing or entertaining. Enjoy the character of charming corner windows, a signature mid-century detail from the 1950s era. Step outside to a rear deck, ideal for a quiet morning coffee or an evening BBQ. Located in Orillia's desirable North Ward, residents will appreciate the convenience of being just a stone's throw from public transit, and close to shopping, dining, healthcare services, waterfront parks, and more. Quick access to Highway 11 and Highway 12 makes commuting simple, while nearby amenities such as Costco, the hospital, and the downtown core add everyday ease.This home has seen several thoughtful improvements over the years, including updated windows (2015), newer front and side entry doors, sliding doors replaced in 2010, a furnace upgrade in 2007, a sewer backup prevention device installed in 2022, and a new heat exchanger in 2024. Central air conditioning adds to year-round comfort. A tidy and comfortable home with great potential in a sought-after location - ready for its next owner. (id:58919)
Chestnut Park Real Estate
307 - 4 Cove Court
Collingwood, Ontario
Welcome To The Most Sought-After Waterfront Condo Residence In Wyldewood Cove, Collingwood. This Rare Offering Overlooks The Shores Of Georgian Bay With Unobstructed Water Views. Spanning Over 1,300 Sqft Of Functional Living Space, This Upgraded 3-Bedroom, 2.5-Bath Suite Also Includes 150 Sqft Of Outdoor Space Across Two Balconies, Perfect For Enjoying Panoramic Views Of The Nottawasaga Lighthouse Set Against The Shimmering Waters Or The Glowing Blue Mountain Lights By Night. Inside, Thoughtful Upgrades Elevate The Suite, From The Beautiful Stone Gas Fireplace To California Closets Throughout, Custom Built-In Closets, Pot Lighting, Elegant Window Coverings, And A Glass Walk-In Shower In The Primary Suite. The Kitchen Features Full-Size Stainless Steel Appliances, An Oversized Breakfast Bar, And Granite Counters. The Second Full Bathroom Offers A Double Vanity, Perfect For Families, Guests, And Day-To-Day Living. Wyldewood Is A Well-Managed, Four-Season Community Offering A Quiet, Boutique Lifestyle With Access To A Year-Round Outdoor Pool, Gym, And Pristinely Maintained Grounds That Complement The Natural Landscape And Waterfront Setting. Situated Just Minutes Away From Blue Mountain Resort, Alpine Ski Club, Craigleith Ski Club, Scandinavian Spa, Golf Courses, Country Clubs, Beaches, And The Charming Shops And Restaurants Of Downtown Collingwood. This Is The Ideal Home For Both Relaxation And Recreation. Experience The Very Best Of Collingwood Living, Where Comfort, The True Canadian Lifestyle, And Breathtaking Views Come Together Perfectly. (id:58919)
Psr
29 Wagon Lane
Barrie, Ontario
Beautifully Upgraded, Newer Townhome for Lease in Excellent Location in Southwest Barrie. Spacious Unit Approx 1100 Sq Ft. Modern Exterior Elevation and Modern Interior Finishes. 2 Bedrooms + Den/Office. Open Concept Kitchen and Living Room. Upgrades Throughout including Oak Stairs, Laminate Floors Throughout (No Carpet), Frameless Glass Shower, Quartz Counters in Kitchen and Bathrooms. Centre Island in Kitchen w/Stainless Steel Appliances and Backsplash. Private Balcony Outside Living Room. Primary Bdrm w/Semi-Ensuite and Walk-in Closet. Garage Access Directly to Home. Prime Location Mins to GO Station, Brand New High School, Lake Simcoe, Big Box Stores and All Amenities. (id:58919)
Right At Home Realty
18 Yonge Street Unit# 3112
Toronto, Ontario
City Views, Modern Finishes, And Walk-Everywhere Convenience Come Together At 18 Yonge St #3112! This Beautiful 1+1 Bedroom, 2 Bathroom Condo In The Heart Of Downtown Toronto Offers A Bright Open-Concept Layout With Large Windows And A Walkout To A Private Balcony, Perfect For Enjoying The Skyline. The Spacious, Modern Eat-In Kitchen Features Stainless Steel Appliances And Plenty Of Counter Space For Cooking And Entertaining. The Primary Bedroom Includes A 4 Piece Ensuite, His And Hers Closets, And Sliding Doors That Open To The Living Area For Added Light And Flexibility. The Den Is Ideal As A Home Office, Guest Space, Or Cozy Reading Nook. 1 Locker and 1 Parking Included. Residents Of 18 Yonge Enjoy Fantastic Building Amenities Including A Fitness Centre, Indoor Pool, Sauna, Party And Meeting Rooms, Concierge, And Visitor Parking. Step Outside And You Are Just Moments To Union Station, The PATH, Scotiabank Arena, The Financial District, St. Lawrence Market, The Waterfront, Grocery Stores, Restaurants, Cafes, And Shops. Urban Living Does Not Get More Convenient Than This! **Select Photos Virtually Staged** (id:58919)
Royal LePage Signature Realty
1856 Innisbrook Street
Innisfil, Ontario
Situated In The Exclusive Innisbrook Estate Community And Less Than 5 Minutes From Hwy 400 , This Beautifully Updated Bungalow Offers Over 3,500 Sqft. Of Finished Living Space On A Private, Wooded One-Acre Lot. An Open-Concept Layout Showcases Rich Natural Oak Hardwood Floors, Modern Pot Lighting, And Upscale Finishes Throughout. The Kitchen Features Granite Counter tops And Flows Seamlessly Into Spacious Living And Dining Areas Ideal For Both Daily Living And Entertaining. The Main Level Includes Three Large Bedrooms, Highlighted By A Luxurious Primary Suite Complete With A Jacuzzi Tub, Glass Shower, And Double Vanity. The Fully Finished Basement Adds Incredible Value With Two Additional Bedrooms, A Rec Room, Billiards/Games Area, Full Bathroom, And A Stylish Wet Bar. Outside, Enjoy The Ultimate Backyard Escape With An In-Ground Pool, Brand New Hot Tub, Gas BBQ Hookup, And Ample Space For Hosting. A Massive Interlock Driveway Leads To A 3-Door Garage That Fits Up To O Cars, Featuring New Insulated Doors, Workshop Space, And Additional Storage. Combining Executive-Level Comfort With Exceptional Convenience, This 19-Year-Old Home Offers Refined Living In One Of Innisfil's Most Prestigious Neighbourhoods. (id:58919)
RE/MAX Premier The Op Team
Lot 659 Wolfe Trail Nw
Tiny, Ontario
CLOSER TO NATURE, CLOSER TO THE HEART. ESCAPE TO YOUR OWN PARADISE! This 100 x 150 ft lot with a 20 ft Greenbelt, sits on a quiet street just minutes to the water's edge. Follow along Con 15 through Mature trees with all the natural beauty of every season. You'll enjoy the best of waterfront living without leaving your neighborhood. Services available at the lot line including hydro, gas, water and fiber optics. Whether you're planning a year-round residence or a seasonal escape, this prime location puts you close to Restaurants, LCBO, nature trails, golf courses, and four-season outdoor adventures. Treat yourself to 20 min FERRY to Christian Island or Hike through AWENDA Park where you can enjoy the History of the ROBITAILLE family and Picnic at the most beautiful beaches. Essentials are just minutes away in Midland and Penetanguishene. Don't delay, call today for more details. (id:58919)
RE/MAX Georgian Bay Realty Ltd
1153 Sylvan Glen Drive
Ramara, Ontario
Opportunity Knocks! Bring your vision and make this charming cottage/4-season home your own. Tucked away in the desirable Sylvan Glen Beach community on beautiful Lake Dalrymple, this 3-bedroom, 1-bath, 2-storey home is just steps from exclusive access to a private sandy beach, park, and docking facilitiesmaintained by the Sylvan Glen Homeowners Association for a low annual fee. The home features a flexible layout with new flooring and fresh paint (2025). The main level includes 2 bedrooms, a cozy living area with a wood-burning fireplace, while the second floor offers the kitchen, dining area, bathroom, an additional bedroom, and access to a large deck overlooking the property, perfect for entertaining or simply relaxing. Outdoors, youll find two generous sheds ideal for a workshop or storing recreational toys, along with mature trees that provide both privacy and space for gardens or play. Enjoy the lake lifestyle year-round: boating, swimming, and relaxing in summer, or fishing in winter. Conveniently located just minutes from Orillia, Casino Rama, shopping, restaurants, and golf. Only about 1.5 hours from the GTA and 40 minutes to Barrie, this property offers the best of both convenience and retreat. Whether youre seeking a weekend getaway or a full-time residence, this home presents incredible potential in a truly special lakeside community. (id:58919)
Keller Williams Experience Realty
1417 Farrow Crescent
Innisfil, Ontario
Experience the perfect balance of elegance, comfort, and convenience in this stunning 4-bedroom, 4-bathroom premium corner lot home offering over 2,795 sq ft above ground living space. Bathed in natural light, a fantastic layout with soaring 9 ft ceilings creates an inviting atmosphere, while the modern kitchen with stainless steel appliances and granite countertops is designed for both style and function. The main floor is enhanced by hardwood flooring and a solid oak staircase, setting a tone of timeless sophistication. Upstairs, the primary bedroom has a spa-like ensuite and a large walk-in closet, while family and guests enjoy the comfort of the second and third bedrooms having a shared 5-piece ensuite and a fourth bedroom with its own private ensuite. A large unfinished basement provides endless opportunities to create the space of your dream, whether a home theatre, gym, or entertainment haven. Outside, the fully fenced oversized backyard takes full advantage of the premium corner lot, offering the ideal setting for relaxation and gatherings. Enjoy the convenience of direct garage access, second-floor laundry, and a short walk to the proposed GO Station, along with proximity to Lake Simcoe's waterfront for boating and fishing, top-rated schools, shopping, golf courses, parks, beaches, YMCA, Tanger Outlets, Friday Harbour Resort, and more. (id:58919)
Sutton Group-Admiral Realty Inc.
807 Cook Street
Innisfil, Ontario
Top 5 Reasons You Will Love This Home: 1) Rarely offered in Innisfil, this fully bricked home sits on a desirable corner lot at the end of a quiet dead-end street, featuring an expansive side yard with a second driveway, perfect for storing a boat, trailer, or recreational toys 2) Three bedroom sidesplit including a double-car garage with inside entry leading directly into the kitchen and pantry, creating effortless convenience when unloading groceries 3) Lower level family room offering a warm and inviting retreat with brand-new carpeting, a charming brick feature wall, and a wood fireplace insert ideal for cozy winter evenings 4) Upper level hosting three generously sized bedrooms and a 4-piece bathroom, making it an excellent fit for families or mature couples, while the home's timeless character and well-built construction bring a sense of nostalgia and enduring quality 5) Move-in ready with several recent upgrades, including a new furnace (2025), new hot water heater (2025), new water softener (2025), and central air (2022), allowing you to settle in and enjoy with confidence. 1,269 bove grade sq.ft. plus a partially finished basement. (id:58919)
Faris Team Real Estate Brokerage
3 - 207 Main Street
Wasaga Beach, Ontario
Commercial Unit available at 207 Main Street. The Unit is approximately 660 sq. ft. The rent is all inclusive which covers heat, hydro, taxes, water and sewers. The unit is beside Stonebridge Plaza and on the Transit route. (id:58919)
Cityscape Real Estate Ltd.
