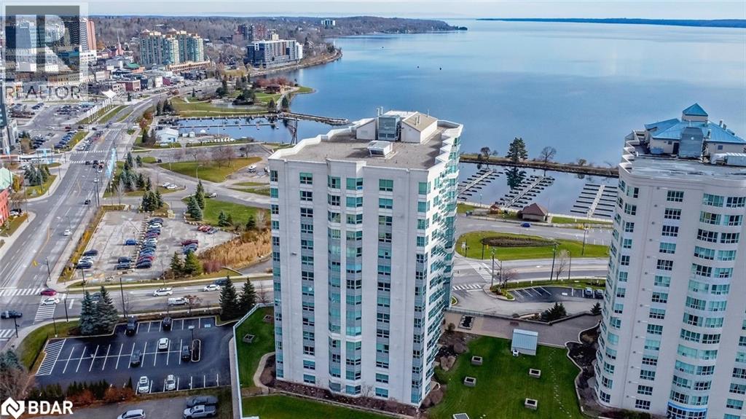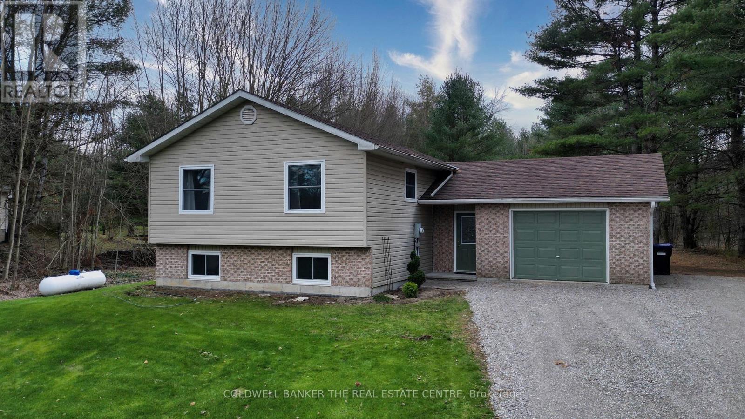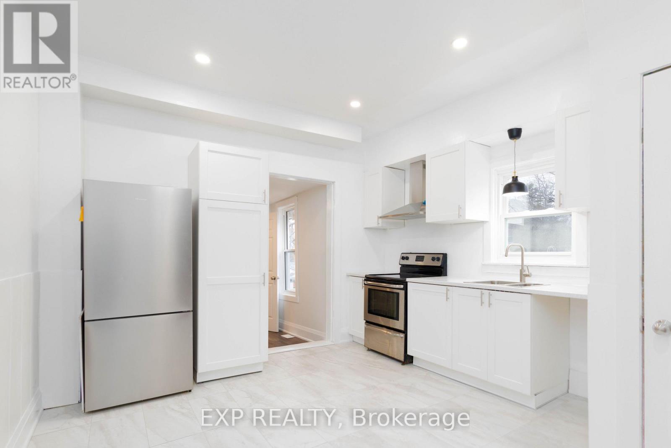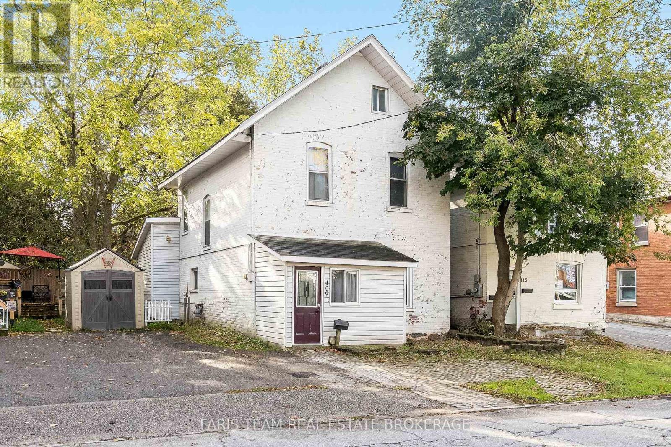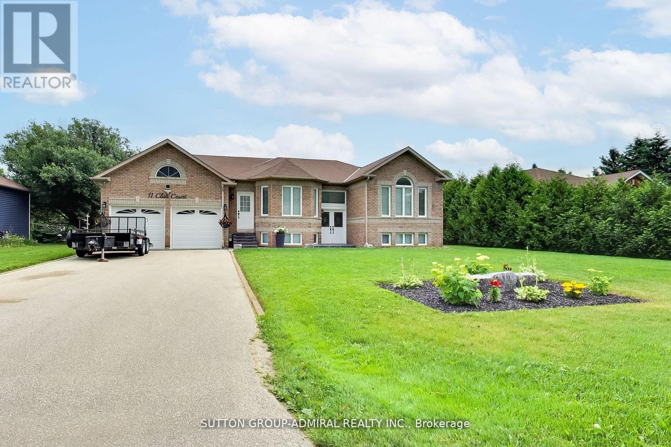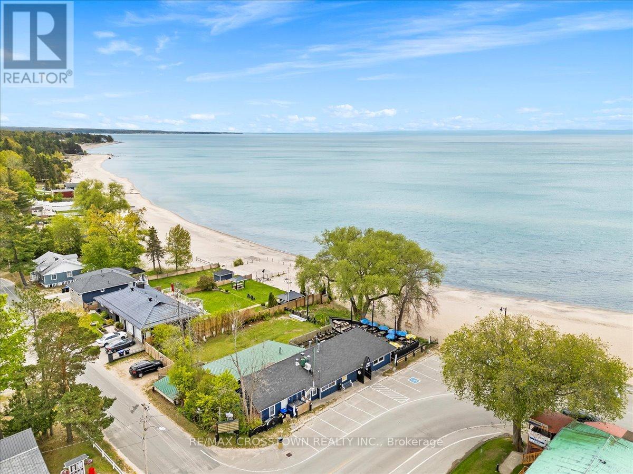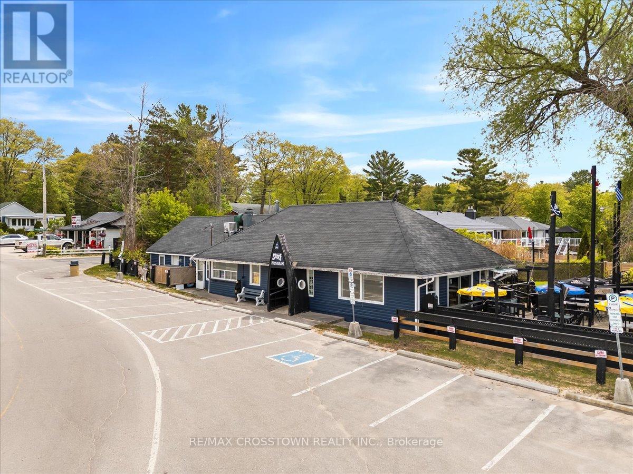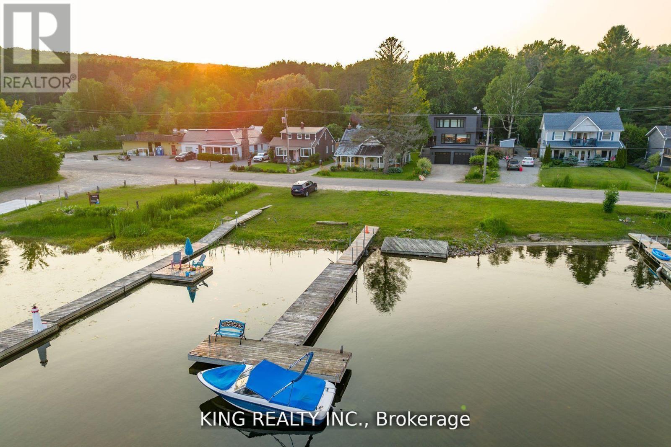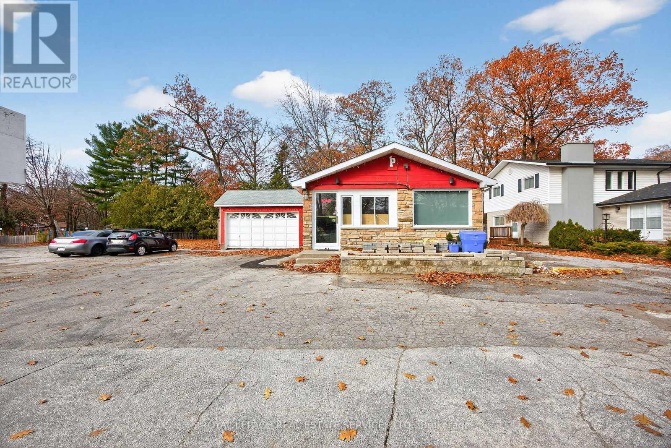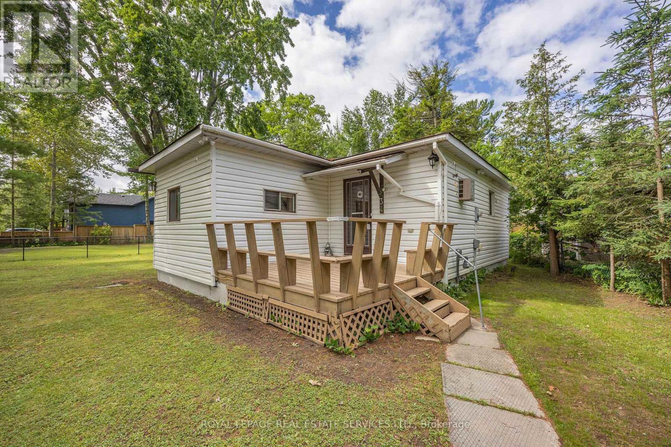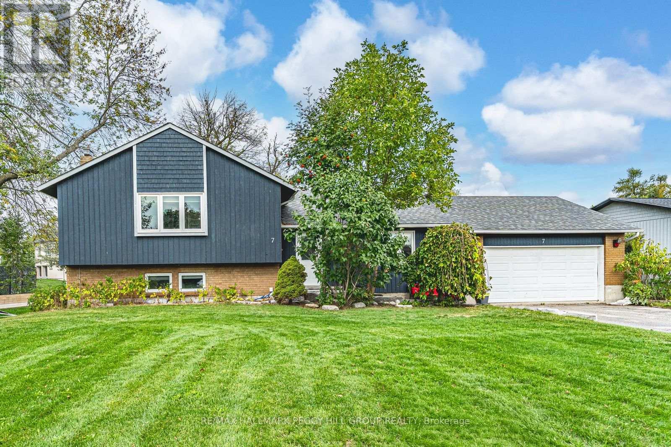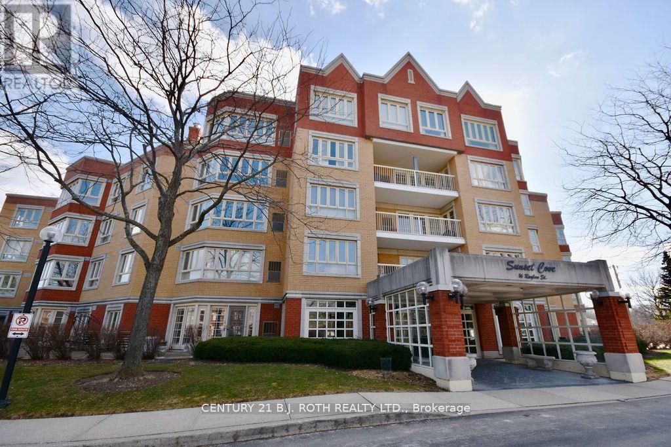6 Toronto Street Unit# 1005
Barrie, Ontario
1 BED + DEN CONDO WITH VIEWS OF KEMPENFELT BAY, UNDERGROUND PARKING, STORAGE LOCKER & PREMIUM BUILDING AMENITIES! Picture starting your mornings with the shimmer of Kempenfelt Bay just across the street and ending your evenings on a private balcony watching boats glide through the marina as the sky gently softens into warm sunset hues. This 1-bedroom plus den condo located at 6 Toronto Street #1005 places you in the heart of downtown Barrie, where café patios, boutique shopping, scenic waterfront trails, the sandy beach and beautifully connected biking and walking paths shape a lifestyle that feels both relaxed and alive. Set within the sought-after Waterview Condominiums, a sophisticated grand lobby and refreshed common areas create an impressive first impression, while premium amenities, including a pool, sauna, hot tub, exercise room, games room, library, guest suites, and visitor parking, elevate everyday living far beyond expectations. Natural light pours through the bright, open-concept layout, flowing effortlessly to the walkout balcony with sweeping views of the bay and marina that never lose their magic. The well-equipped kitchen shines with stainless steel appliances, tiled backsplash, tile flooring and a breakfast bar that invites slow mornings and lingering conversations. A calming primary bedroom with a walk-in closet offers a peaceful retreat, while the den transforms with ease into a home office or reading corner. In-suite laundry adds practicality, and an owned underground parking space with an exclusive storage locker completes a setting where waterfront scenery, downtown energy and refined living come together to create a #HomeToStay that feels impossible to forget and even harder to leave! (id:58919)
RE/MAX Hallmark Peggy Hill Group Realty Brokerage
4067 Canal Road
Severn, Ontario
1.7 Acres | Oversized Garage | 9ft Basement Ceilings: Looking for land, location, and potential? This move-in-ready raised bungalow sits on a beautiful 1.733-acre lot just steps from access to theTrent Severn River and minutes to Hwy 11.Top Features:Move-In Ready: 3 Bedrooms, 1 Bathroom with open concept living/dining area and walkout.Functional Entry: Huge foyer offers inside entry to the oversized garage and a convenient exit to the backyard.Equity Builder: Full basement with a 9ft. ceilings- is a rare find and it's ready for your finishing touches.Solid Updates: Peace of mind with a newer roof (2023), new walkout deck, fresh landscaping, and 200-amp service.This is perfect home for families or commuters who want land and privacy without sacrificing convenience. (id:58919)
Coldwell Banker The Real Estate Centre
249 Harvey Street
Orillia, Ontario
Step Into A Piece Of Orillia's History, Updated For Modern Living. This Full Brick, Century Home Is Nestled On A Quiet Street, Offering The Perfect Blend Of Character And Convenience. Spacious Layout Featuring Large Living And Dining Rooms Is Ideal For Both Entertaining And Family Life. With 3+1 Bedrooms And 3 Bathrooms (Including A Powder Room), There Is Ample Space For Everyone. The Heart Of The Home Is Bright, Modern Kitchen. Significant Updates Include Energy-Efficient New Windows Throughout, New Cabinets, Counter Top And Porcelain Tiles, New Flooring Throughout. Location Is Everything! Take A Short Stroll To Discover All That Downtown Orillia Has To Offer - Charming Coffee Shops, Unique Boutiques, Restaurants. Public Transit Is Also Easily Accessible. (id:58919)
Exp Realty
409 Dominion Avenue
Midland, Ontario
Top 5 Reasons You Will Love This Home: 1) Just minutes to downtown Midland, the Tay Trail, parks, schools, and everyday conveniences 2) Victorian home presenting old-world character with modern updates, including a rare third level loft with its own 2-piece bathroom 3) Affordable opportunity perfect for first-time buyers looking to get into the market 4) Appreciate a beautiful backyard that offers the feel of a detached home despite being a link property 5) Recent upgrades include updated kitchen cabinetry, flooring, light fixtures, and more, making this home truly move-in ready. 1,730 fin.sq.ft. *Please note some images have been virtually staged to show the potential of the home. (id:58919)
Faris Team Real Estate Brokerage
11 Club Court
Wasaga Beach, Ontario
Spectacular, Modern Home in Wasaga Sands Estates Community, that Shows Pride Of Ownership. Approx. 1700 SF Above Grade. Enjoy the Privacy and Serenity of the Deep Ravine Backyard. Many Updates done approximately 3 yrs Ago, New Kitchen, New Floors, Barn Doors in Hallway Closet, Iron Pickets Rail, Electric Fireplace in Family Room (Now used as part of kitchen ). New Stainless Steel Appliances and Much More! Stone Walkways, Front Porch and Front Steps.Only Minutes Away from Beach, Located on a Quiet Court . (id:58919)
Sutton Group-Admiral Realty Inc.
369 Balm Beach Road W
Tiny, Ontario
Rare opportunity to own a one-of-a-kind waterfront property at 369 Balm Beach Rd W, ideally located on the sandy shores of Georgian Bay. This high-visibility residential/commercial property offers unmatched exposure, versatile zoning, and is home to the only beachfront restaurant on Georgian Bay.Currently occupied by a well-established, fully tenanted restaurant (with option to purchase the business), the property also includes a spacious, move-in-ready rear apartment with the potential to convert back into two separate units ideal for generating rental income, AirBnB, or the perfect live/work setup. Zoning permits a wide range of uses including residential, commercial, and mixed-use development. Potential to expand the restaurant, add second-storey apartments or office space, or create a custom dream home with unobstructed beach views. Balm Beach amenities located right at your doorstep, this property benefits from strong seasonal foot traffic, incredible visibility, and stunning sunset views. An exceptional opportunity for investors, developers, or lifestyle buyers. Secure your slice of Georgian Bay today! (id:58919)
RE/MAX Crosstown Realty Inc.
369 Balm Beach Road W
Tiny, Ontario
Rare opportunity to own a one-of-a-kind waterfront property at 369 Balm Beach Rd W, ideally located on the sandy shores of Georgian Bay. This high-visibility residential/commercial property offers un matched exposure, versatile zoning, and is home to the only beachfront restaurant on Georgian Bay.Currently occupied by a well-established, fully tenanted restaurant (with option to purchase the business), the property also includes a spacious, move-in-ready rear apartment with the potential to convert back into two separate units ideal for generating rental income, AirBnB, or the perfect live/work setup. Zoning permits a wide range of uses including residential, commercial, and mixed-use development. Potential to expand the restaurant, add second-storey apartments or office space, or create a custom dream home with unobstructed beach views. Balm Beach amenities located right at your doorstep, this property benefits from strong seasonal foot traffic, incredible visibility, and stunning sunset views. An exceptional opportunity for investors, developers, or lifestyle buyers. Secure your slice of Georgian Bay today! (id:58919)
RE/MAX Crosstown Realty Inc.
602 Champlain Road
Tiny, Ontario
Welcome to your ideal waterfront escape on the shores of the outer harbour, with direct access to Georgian Bay. This private, year-round home offers over 4,000 sq ft (2,900 sq ft above grade) with 3+1 bedrooms, perfect for families or guests. Enjoy stunning views from the second-floor family room, a spacious kitchen with granite countertops, and open living and dining areas. Step outside to your private dock for boating, fishing, or relaxing by the water. After a day outdoors, unwind in the hot tub or gather around the bonfire. Whether for full-time living or a seasonal getaway, this home has it all. (id:58919)
King Realty Inc.
1048 Mosley Street
Wasaga Beach, Ontario
Fantastic residential/commercial opportunity in the heart of Wasaga Beach! This versatile property offers a renovated 2-bedroom residential suite paired with a full storefront featuring great Mosley Street exposure, ample parking, and excellent signage potential; ideal for living and running your own business. The home includes a newly updated 4-piece bathroom (2024), new gas fireplace (2024), freshly painted living room with plaster updates, stainless steel fridge, stove, and dishwasher, plus updated window coverings and light fixtures. The heated 2-car garage offers inside entry, laundry (washer/dryer 2023), a new garage heater motherboard (2025), and an insulated spa room with hydro (2023). Additional improvements include a new condenser for the A/C unit (2023). The fully fenced backyard provides privacy and outdoor enjoyment. A rare mixed-use property offering functionality, visibility, and strong investment potential in a high-traffic location. (id:58919)
Royal LePage Real Estate Services Ltd.
34 Nancy Street
Wasaga Beach, Ontario
1 YEAR LEASE MINIMUM - 3-bedroom home for rent in Wasaga Beach! Situated on an oversized, fully fenced lot just a short walk to Beach Area 1 and local amenities. Features include an eat-in kitchen with granite counters, new vinyl plank flooring, fresh paint, pot lights, a cosy living room with a new gas fireplace, 2 full and 1 half bath. Enjoy a large yard, front and back decks, and four hydro-equipped sheds; perfect for summer living or year-round comfort. Available Immediately. Landlord Requirements: Credit check, references, recent pay stubs and/or employment letter, rental application must be provided. A great rental opportunity in one of Ontario's most beloved beach towns! Property is listed for sale; but will be taken off market should it be leased out. Some furnishings can be included if desired. (id:58919)
Royal LePage Real Estate Services Ltd.
7 Sandlewood Trail
Ramara, Ontario
SIDESPLIT ON NEARLY HALF AN ACRE WITH A BACKYARD BUILT FOR MEMORIES IN COVETED BAYSHORE VILLAGE! Set on a 119 x 200 ft lot in the coveted lakeside community of Bayshore Village, this sidesplit offers nearly half an acre of mature, landscaped property with an irrigation system, a two-tier deck with a hardtop gazebo, and a professionally installed stone fire pit area designed for outdoor living at its best. Fill up your social calendar with the Bayshore Community Association optional membership, granting access to incredible amenities including a pool, three marinas, a golf course, pickleball and tennis courts, an eco park and more, all while enjoying walking distance to waterfront parks and beaches. Everyday conveniences are just 10 minutes away in Brechin, with Orillia only 20 minutes for additional shopping, dining and entertainment, and quick access to Hwy 11 nearby. The attached two-car garage is equipped with an automatic garage door opener and an EV charger, while the private double-wide driveway provides parking for up to six vehicles. The inviting kitchen features rich espresso cabinetry, a tile backsplash and slate tile flooring, flowing into a dining area with a walkout to the backyard deck. Hardwood floors carry through the dining and living rooms, with the living room enhanced by a cozy wood stove. The walkout lower level presents a rec room with a second wood stove, a family room, laundry facilities with a walkout to the yard, a full bath, and a finished basement that includes a den and an office. Additional highlights include a primary bedroom with a 3-piece ensuite, two upper bedrooms sharing a 4-piece bath with a jetted tub, custom blinds throughout, upgraded insulation, a water purifier, a water softener, and the convenience of carpet-free living. With a backyard designed for memories and community amenities at your fingertips, this Bayshore Village #HomeToStay is ready for you! (id:58919)
RE/MAX Hallmark Peggy Hill Group Realty
304 - 16 Raglan Street
Collingwood, Ontario
Modern, Renovated 3rd-Floor Suite in Prestigious Sunset Cove Step into comfort and style with this beautifully updated 3rd-floor suite in the highly desirable Sunset Cove a quiet, upscale building offering resort-style living year-round. Enjoy the luxury of a welcoming lobby with concierge service, a sparkling outdoor pool, private beach access, and a community BBQ area ideal for relaxing or entertaining. This spacious, open-concept unit features all-new high end vinyl flooring throughout, a sleek modern kitchen with brand-new appliances and quartz countertops, and two fully renovated bathrooms with updated vanities and showers. The large primary bedroom includes a bright 3-piece ensuite, offering both comfort and privacy. Highlights: Newly renovated throughout Brand new kitchen appliances Quartz countertops in kitchen and bathrooms Vinyl flooring Spacious open-concept layout Underground storage for bikes, golf clubs & more. Secure underground parking Immediate occupancy available Located just a short walk to Sunset Park and Beach, and minutes from shopping, dining, skiing, and golf this is the perfect blend of luxury and convenience. Easy to view book your showing today and start living the Sunset Cove lifestyle. (Renovations are still being completed photos to follow) (id:58919)
Century 21 B.j. Roth Realty Ltd.
