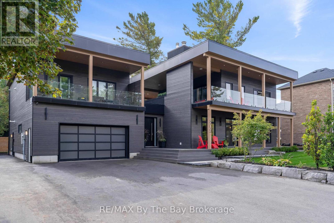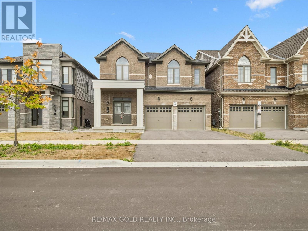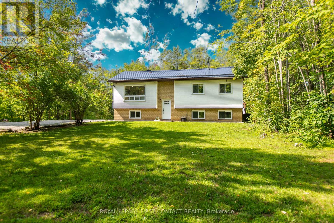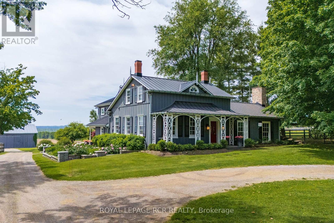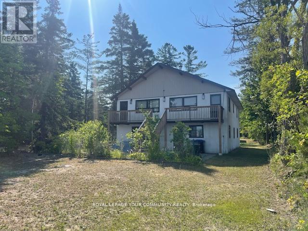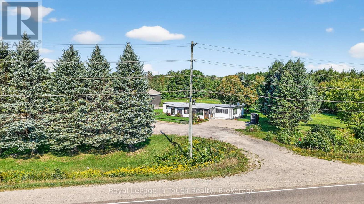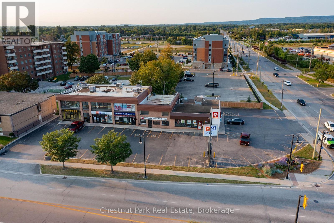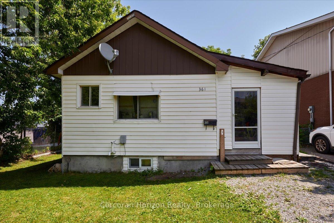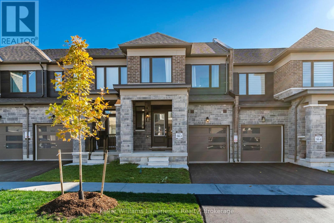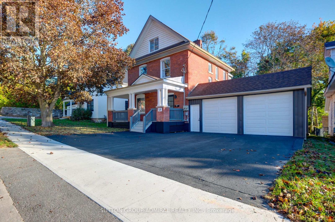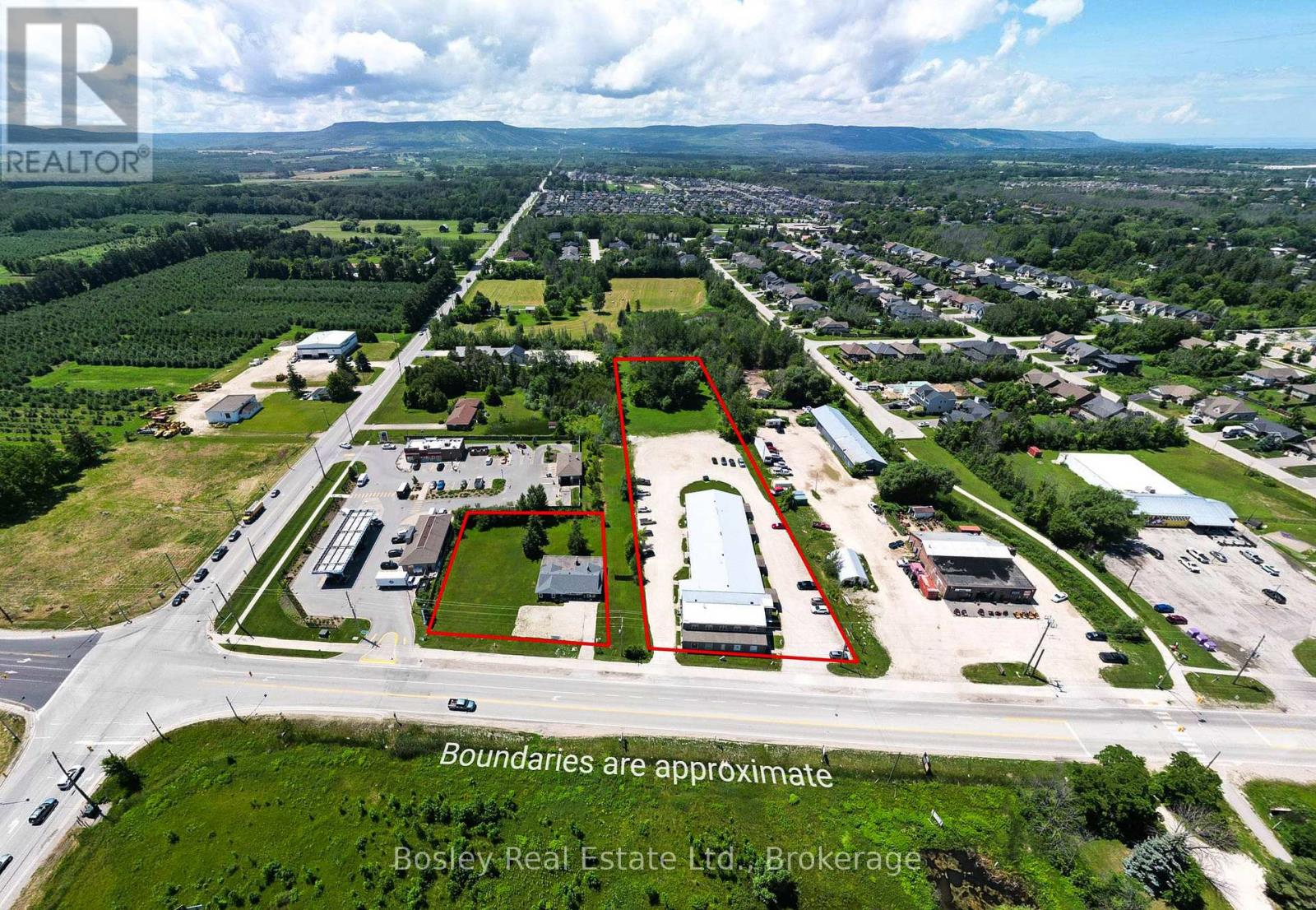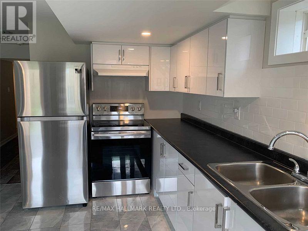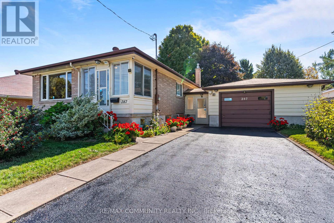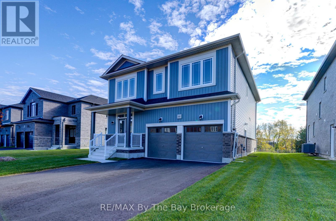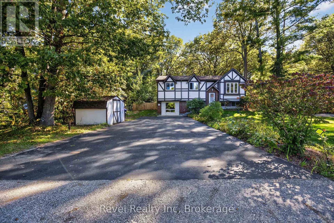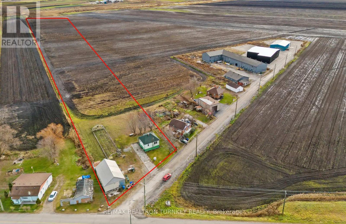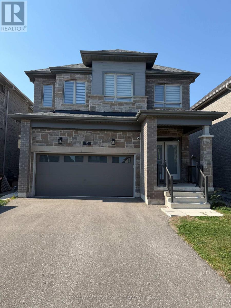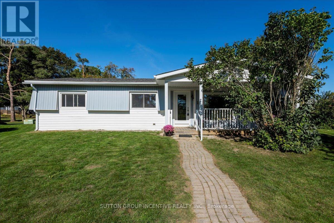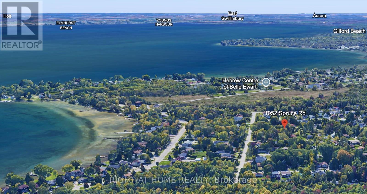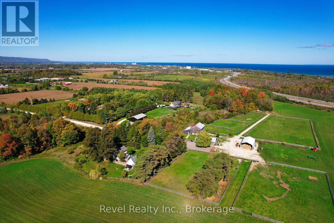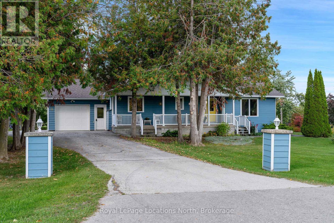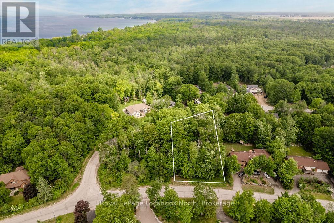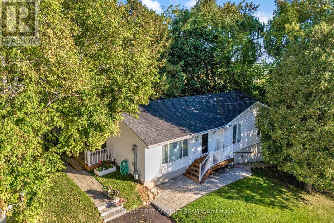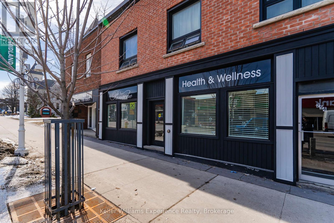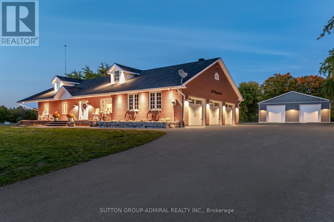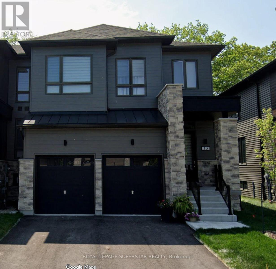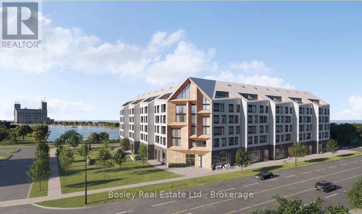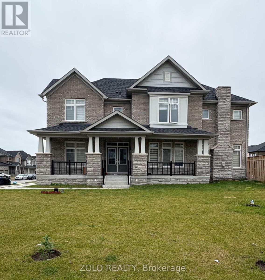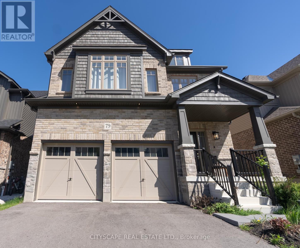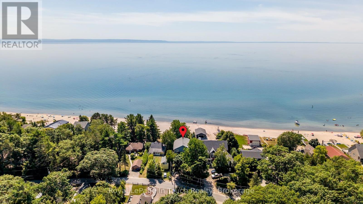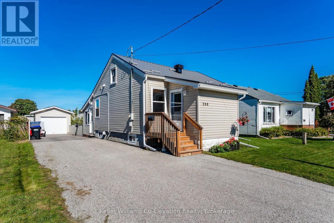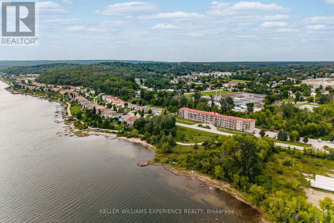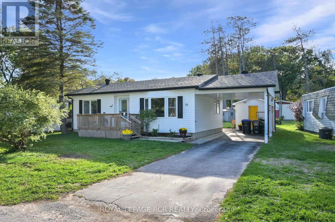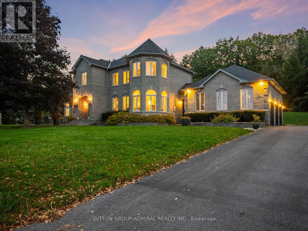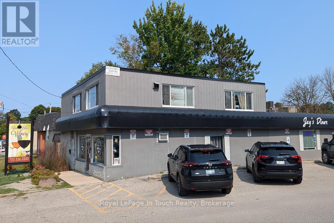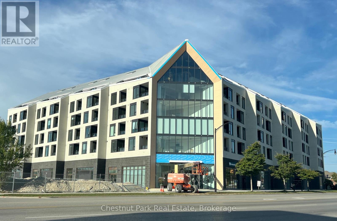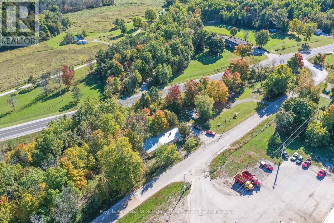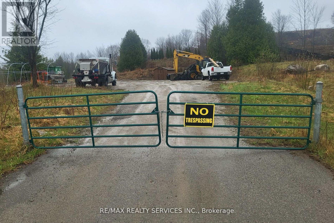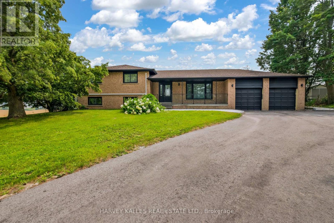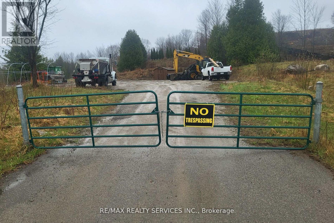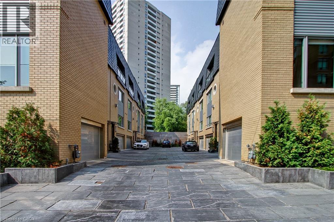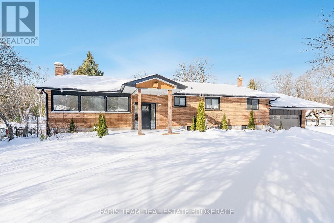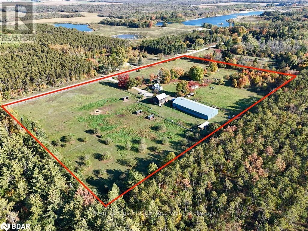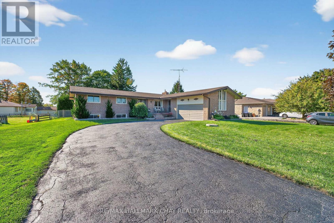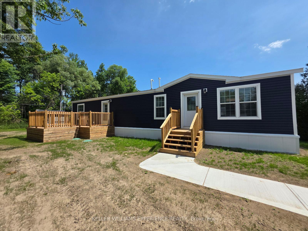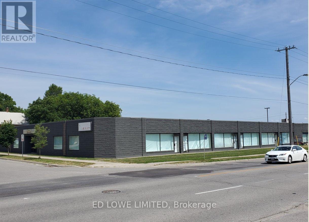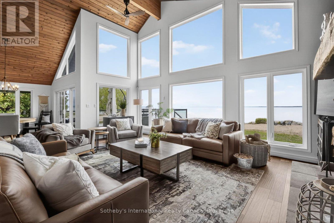809 Eastdale Drive E
Wasaga Beach, Ontario
Experience refined west coast living in this extraordinary newer-built custom multi-family home with a legal 800 Sq. Ft. 1 Bedroom apartment, steps from the pristine sandy shores of Allenwood Beach on beautiful Georgian Bay. Every detail of this 5-bedroom, 7-bath masterpiece reflects thoughtful design, premium craftsmanship, and the perfect balance of modern luxury and natural tranquility. From the moment you arrive, you'll be captivated by the architectural elegance and resort-style outdoor living spaces featuring multiple decks, hot tub, gas and wood fireplace, a gourmet outdoor kitchen, and a professionally landscaped private backyard oasis. Inside, the impressive open-concept main level showcases soaring ceilings, panoramic windows, and a charming living room with wood-burning fireplace. The chefs kitchen is an entertainers dream, complete with custom cabinetry, Corian countertops, state-of-the-art appliances, a large island, coffee bar, and hidden pantry. The main-floor primary suite offers an ensuite, while the second-floor primary retreat boasts a spa-like ensuite, a private balcony with hot tub, gas fireplace, and conversation area. Additional features include a wine and beverage bar, dedicated office, home gym, spacious family room, games room and living room with walkout of the lower level. The heated, insulated double garage with ample parking for eight vehicles ensures both comfort and convenience. The self-contained legal apartment, finished to the same luxurious standard, provides an ideal space for extended family or premium rental income, complete with its own private yard. Located near Wasaga Beach's east-end amenities, fine dining, shopping, and entertainment, this exceptional residence offers the ultimate year-round luxury retreat on the shores of Georgian Bay. (id:58919)
RE/MAX By The Bay Brokerage
Bsmt - 6 Bannister Road
Barrie, Ontario
Bright And Specious Builder Built Basement Apartment, 2 Beds, 1 Wash, Open Concept Family Room And Modern Eat In. Kitchen, Mins Away From Go Station, And All Of The Amenities. 1 Parking Available Outside. A Comfortable living, Closer To Highway 400,Lake Simcoe, Go Station, Public Schools ,Park, Grocery, Costco And Other Amenities. (id:58919)
RE/MAX Gold Realty Inc.
5532 Old Udney Side Road
Ramara, Ontario
This beautifully renovated 4-bedroom, 2-bathroom family home sits on a full acre of private land, just 20 minutes from downtown Orillia and accessible via a well-maintained dead end year-round road. The main floor features 3 bedrooms & a 4-piece bathroom. Downstairs includes a spacious 4th bedroom with a brand-new 3-piece bathroom & walk-in closet. Additional is a versatile rec room/kids playroom, and a convenient laundry room. Enjoy modern finishes throughout, including all-new luxury vinyl flooring, new light fixtures including pot lights, electric fireplace with built-ins, fresh paint, and all-new appliances. Step outside to a brand-new deck and take in the serene surroundings. Recent upgrades include a steel roof (2023), new windows and doors (2023/2024), owned water treatment system (2024), and a propane furnace with heat pump AC (2024) this home is completely move-in ready! (id:58919)
Royal LePage First Contact Realty
3935 3rd Line
Bradford West Gwillimbury, Ontario
Nestled on 99 acres of countryside, this extraordinary estate offers a perfect blend of functionality, and natural beauty. Designed with the horse enthusiast in mind, this property boasts an elegant century home built in 1864, 3 barns and breathtaking landscapes from every sight line. Whether you're an equestrian, a hobbyist, or simply seeking a serene retreat, this estate has everything you need and more. From its sloping roof and inviting porch to its quaint shutters and whimsical details, the house exudes charm and character at every turn. Step inside, and you'll find a large stone fireplace, hardwood floors, and cozy nooks that invite you to relax and unwind. A beautifully designed main floor featuring high ceilings, hardwood floors, and custom finishes throughout. A chef's dream kitchen with soapstone countertops, top-of-the-line appliances, and a spacious island, perfect for entertaining. The main floor is complete with formal dining room, large living area, and an inviting family room with views from all angles. Upstairs features 3 bedrooms including a spacious primary suite with a private balcony, walk-in closets, and an ensuite bathroom with panoramic views from each window. Spanning across acres of paddocks, this horse farm boasts a meticulously designed layout that harmonizes with both the natural surroundings and the needs of its equine residents. Impeccably constructed stables equipped with modern amenities and spacious stalls, your horses will feel right at home. Ample oak board paddocks and lush pastures offer substantial space for your horses to roam, graze, and exercise freely. Located in a countryside setting yet just a short drive away from urban amenities, (Approx. 7km to grocery, restaurants and schools in Schomberg, and less than 10 minutes to Highway 400) this property offers the perfect balance of seclusion and convenience. **EXTRAS** Water lines to paddocks, buried 400 amp service ,new drilled well(2016),kitchen reno(2018). (id:58919)
Royal LePage Rcr Realty
Unit A - 274 Coastline Drive
Wasaga Beach, Ontario
Waterfront Unit Available for Lease! Beautiful views of Georgian Bay. Wow Gross Lease, *includes all utilities. A Newly renovated unit. Spacious 2 Bedroom Unit, excellent floor plan. Rent Includes Utilities Facing the Beach and the Bay. *Spectacular Views and Location. *Quiet Neighborhood! Parking. Vacant & Available Immediately. Landlord may consider to leave some furniture if required. Excellent Land lords looking for responsible tenants. Close proximity to the Strip, Shopping, Schools, Parks, Marina, etc. (id:58919)
Royal LePage Your Community Realty
17077 Highway 12
Midland, Ontario
Whole Home For Rent On 10-Acres In Midland! This Charming 3-Bed plus Office, 1-Bath Home Sits On 10 Peaceful Acres Within The Town On Midland. Perfect For Those Seeking Space And Tranquility, This Property Offers A Peaceful Retreat With Ample Room For Outdoor Activities. The Home Features A Bright, Open Layout With Large Principal Rooms, Modern Updates, A Spacious Kitchen And Comfortable Living Areas. Enjoy The Beauty Of Nature Right At Your Doorstep With The Convenience Of In-Town Living. Additional Features Include: Rent Includes Hydro. Huge Private Treed Lot. Circular Driveway With Lots Of Parking. Looking For Long Term AAA Tenants Who Will Treat This Property As Their Own. Required Documents: 1. Employment Letter 2. Rental Application 3. Credit Report 4. Reference Check. (id:58919)
Royal LePage In Touch Realty
560 First Street
Collingwood, Ontario
Spacious finished office space available on busy corner in Collingwood. Total area of 3520 sqft on main floor and upper level. 1277sqft on main floor. C4 zoning permits various uses. North-facing windows overlooking First Street. (id:58919)
Chestnut Park Real Estate
361 Fitton Street
Midland, Ontario
This inviting home, ideal for investors and first-time buyers, combines charm with practicality. Sunlight streams into every room, creating an airy, open-concept feel. The generous living room flows seamlessly into a kitchen featuring updated appliances and space for a cozy dining table. Adjacent to the kitchen, a flexible bonus room offers the perfect spot for a home office, gym, or extra storage. The bedroom features a large closet and a window that welcomes the morning sun. Outdoors, a spacious deck provides an excellent space for relaxing or entertaining, while the sizeable backyard, complete with a shed and ample parking at the side and front, is perfect for those who enjoy spending time outside. This property is full of potential and ready for you to make it your own. (id:58919)
Corcoran Horizon Realty
12 Durham Avenue
Barrie, Ontario
This nearly new 3-bedroom, 3-bathroom townhome (just 1 year old) checks all the boxes for modern living with room to grow. A freshly paved driveway and a brand-new fenced backyard mean the hard work is already done you can simply move in and start enjoying. Step inside to find a bright, open-concept main floor perfect for entertaining or cozy family nights in. The kitchen flows seamlessly into the dining and living areas, creating a warm, inviting space. Upstairs, you'll find three generously sized bedrooms, including a private primary suite with its own bathroom perfect for unwinding at the end of the day. The unfinished basement is a blank canvas waiting for your vision whether its a home gym, media room, or an extra bedroom, you've got options to make it your own. Outside, the fully fenced backyard gives you privacy and security, ideal for kids, pets, or simply enjoying summer barbecues. Location, Location, Location Nestled in a family-friendly neighbourhood, this home is close to everything you need. Parks, playgrounds, and green spaces are just around the corner for weekend strolls or after-dinner walks. Grocery stores, shopping, and everyday conveniences are nearby, making errands a breeze. Public transit is easily accessible, and commuters will love the quick connections to major routes. Move-in ready with room to personalize this is the perfect blend of comfort today and potential tomorrow. (id:58919)
Keller Williams Experience Realty
48 Obrien Street
Orillia, Ontario
Beautifully renovated top to bottom and freshly painted, this spacious 3-story home offers over 2,000 sq ft of living space with 5+1 bedrooms and 5 tastefully upgraded washrooms, including modern baths with beautiful vanities, flooring, shower fixtures and heated towel racks. The home features soaring ceilings, expansive upgraded windows, upgraded flooring, a stylish kitchen, and two primary suites one on the main floor and another on the second, both with walk-in closets. A finished basement provides a recreation area, office, and full washroom. One of the largest homes on the street, it also boasts a very large fenced backyard, ideal for entertaining, with space for a pool or potential workshop. 2 new entry gates for each side of the house will be installed by the end of October. (id:58919)
Sutton Group-Admiral Realty Inc.
864 Hurontario Street
Collingwood, Ontario
Welcome to 864 Hurontario Street - A Rare Investment Opportunity in the Heart of Collingwood's Gateway District. This high-exposure commercial property offers exceptional future development potential with coveted C5 zoning, permitting a wide range of uses, including hotel, office space, mixed-use commercial, or freehold commercial condos. Currently fully tenanted with 20 income-generating units, this property provides stable cash flow from day one while offering immense upside through future redevelopment or repositioning. Strategically located at the entrance to vibrant downtown Collingwood, 864 Hurontario is perfectly positioned to benefit from the regions booming real estate, tourism, and business sectors. Whether you're a developer, investor, or long-term holder, this is a prime asset with flexible zoning, strong in-place income, and unmatched location potential. (id:58919)
Bosley Real Estate Ltd.
34 Owens Road
New Tecumseth, Ontario
GREAT LOCATION , BEAUTIFUL WALK OUT WELL MAINTAINED BASEMENT APARTMENT IN A DESIRABLE COMMUNITY OF TREE TOPS ALLISTON, SEPERATE LAUNDRY, 4PC BATHROOM, LOTS OF STORAGE, LIVING/FAMILY ROOM WOTH OVER LOOKING KITCHEN.CLEAN,OPEN CONCEPT KITCHEN WITH STAINLESS STEEL APPLIANCES, SEPERATE BRIGHT, SPACIOUS.LOOKING FOR AAA TENENATS, NO SMOKING , NO PETS,LEASE TERM MINIMUM 1 Year. 30% UTILITIES PAID BY THE TENANT. ** This is a linked property.** (id:58919)
RE/MAX Hallmark Realty Ltd.
287 John Street
Midland, Ontario
Welcome to this beautiful and well-maintained bungalow situated on a quiet street in Midland. Featuring 1,061 sq ft above ground, this home includes two spacious bedrooms, cozy living room, kitchen, and den on the main floor. The finished basement features one extra room, workshop, living room with bar, bathroom, and laundry room. Step into the spacious, fully fenced backyard. Perfect for BBQs and relaxation. Conveniently located near Little Lake Park, downtown Midland, two public schools, and the local high school. This property is perfect for first-time home buyers or upsizers. (id:58919)
RE/MAX Community Realty Inc.
66 Amber Drive
Wasaga Beach, Ontario
Welcome to 66 Amber Drive, a stunning Walnut Elevation B in the sought-after Villas of Upper Wasaga (Phase 4). Set within the peaceful, final master-planned phase of Baycliffe Communities, this enclave is a private pocket of quiet streets and natural surroundings with this home backing directly onto parkland for unmatched privacy. Featuring a striking exterior design and just over 2,700 sq. ft. of upgraded living space, this 4-bedroom, 4-bathroom home is designed for both style and function, and is fully loaded with over $70,000 in upgrades. Inside, the bright open-concept main floor showcases upgraded hardwood, enhanced trim package, and elegant wrought iron spindles. The chefs kitchen is fully loaded with a double pantry, quartz counters, upgraded cabinetry, and sleek black hardware, opening seamlessly to the family and dining spaces. Practical touches include double garage access one through the laundry/mudroom and a bonus side entry from the exterior. Upstairs, retreat to the primary suite with a walk-in closet and spa-inspired ensuite, complete with a double vanity with banker drawers, freestanding soaker tub, and glass shower. Additional bedrooms feature ensuite or Jack & Jill access, all upgraded with quartz counters and premium finishes. With greenspace views for added tranquility, a full basement ready to customize, and thoughtful upgrades at every turn, this home blends comfort, style, and lifestyle. All of this just minutes from Wasaga Beach's shoreline, schools, shopping, and trails. 66 Amber Drive delivers unmatched style, function, and value in one of Wasaga Beach's most peaceful and private pockets. (id:58919)
RE/MAX By The Bay Brokerage
203 Knox Road W
Wasaga Beach, Ontario
Welcome to this beautiful property full of potential in the heart of Wasaga Beach! This 4-bedroom, 2-bathroom home offers open-concept living, perfect for families and entertainers alike.The spacious kitchen provides plenty of counter space for your next family dinner or gathering, flowing seamlessly into the main living area for a warm, inviting feel.Step outside to your massive backyard oasis ideal for hosting summer BBQs, relaxing by the gardens, or enjoying the peaceful surroundings. The property also features a detached garage/workshop complete with heat and electricity perfect for hobbyists, car enthusiasts, or additional storage.With its combination of space, functionality, and charm, this home truly offers something for everyone. Close to beaches, trails, schools, and all of Wasagas amenities this property wont last long! (id:58919)
Revel Realty Inc
3 Grencer Road
Bradford West Gwillimbury, Ontario
ATTN: Farmers/Investors -- Fabulous 5.78 Acre Agricultural Lot Right Off Canal Road, Zoned AM (Agriculture Marsh) allows uses: Agriculture, Conservation, Custom Workshop, Detached Dwelling, Farm Employee Accommodation/Accessory, Farm Related tourism Establishment, Greenhouses, Home Industry, and Home Occupation. (to be confirmed with the Township). Solid Bungalow with 3 Bedrooms, 1-4 pc Bathroom, Artesian Well-Aprox 40-60ft, Roof Shingles 5 yrs, Detached Barn w/power, Greenhouse Frame. Conveniently Located within minutes to Bradford and Newmarket, Schools, Shopping, Train Station, Hwys 400/404 & Close to future Bradford Bypass. Income Potential From The House And Farm Land With Rich Soil Perfect To Grow Just About Anything! Currently renting out Land to Farmer and property receives a Tax Farm Rebate / House is Vacant. House is being Sold "As Is/Where Is" as Estate Sale. **EXTRAS** Septic pumped 2024, Oil Tank - To code (id:58919)
RE/MAX Realtron Turnkey Realty
Upper - 25 Paddington Grove
Barrie, Ontario
Welcome to 25 Paddington Grove a spacious 4 bed, 4 bath upper unit home for rent. With a bright, open concept main floor, hardwood floors and a modern layout this home is sure to please. $ large bedrooms upstairs are fully carpeted for your comfort. The primary suite offers a spa like ensuite and very large walk in closet. The second primary offers another ensuite along with plenty of space for your teens. The third and fourth bedrooms share a jack and Jill making this the perfect family home. The garage and backyard are the exclusive use of the upper tenant. Utilities will be split with the lower tenant 75-25% (id:58919)
Royal LePage First Contact Realty
10 Mimosa Crescent
Innisfil, Ontario
Great retirement living in the largest landlease community in Ontario and just south of Barrie. Conveniences galore within minutes. A small Mall on location with a Restaurant, variety store, pharmacy, hair dresser. A lovely home with a nice layout and great for a large dining room set so you can continue all your entertaining. Living room is large with big windows to let all the light in. A galley kitchen has lots of cupboards and your laundry is at the very end of the room. There are 1 1/2 bathrooms, two bedrooms, and a Sunroom. The outside of the home has had a peaked roof installed along with the siding changed to vinyl. Enjoy your afternoon or evening sitting on the front covered porch or on the back deck. So many activities within the community, you can be as busy or as quiet as you like. On going dances, darts, billards, kareoke, bingo, two outdoor heated salt water pools and the list goes on. Golf carts allowed ! New Fees 855.00 new taxes 155.30 (id:58919)
Sutton Group Incentive Realty Inc.
1052 Spruce Road
Innisfil, Ontario
Prime Building Lot Steps To Belle Aire Beach ! Seller has paid for the building permit, which is included with the purchase price. Property is permit-ready to build. Development charges are applicable and, under the Town of Innisfil's current program, are payable prior to occupancy(by new owner), allowing construction to proceed with the approved permit in place. This leveled 100 ft x 136 ft lot offers endless potential - build one expansive dream home or explore the option to sever into two 50 ft frontage lots (buyer to verify with Town of Innisfil). Conservation Authority approval already in place for a new two-storey 3,724 sq. ft. home, saving valuable time for your build. Enjoy a peaceful, country-style setting close to schools, shops, and beaches. Perfect for custom home builders, investors, or families looking to create their ideal lakeside residence. Services: Municipal sewer & water at lot line, natural gas at road, , and recycled asphalt driveway. Don't miss this exceptional opportunity near Lake Simcoe! (id:58919)
Right At Home Realty
6905 Regent Street
Clearview, Ontario
RARE FIND! 27-Acre Hobby Farm on the Batteaux River. Discover the perfect blend of rural charm and modern upgrades nestled on a quiet dead-end road just minutes from downtown Collingwood. Cross a municipally maintained bridge and find yourself immersed in the tranquil beauty of this picturesque farm, which offers access to the Batteaux River on the west side of the property. BARN: The classic Bank barn has been restored and features a 4-stall stable (new in 2019), frost-free hydrant, stalls constructed from composite board, cushioned underpads, rubber matting and insulated with spray foam insulation. The Bank barn has two additional stalls. PADDOCKS: 8 paddocks, each with frost-free/hydro free Drinking Post waterers, fences are all 3-board poplar fencing with steel gates. 17 WORKABLE ACRES. Thoughtfully renovated 2-bedroom, 2-bathroom farmhouse. Enjoy a warm, efficient living space featuring a high-end propane boiler radiator system, upgraded insulation and wiring, and an imported Italian wood-burning cook stove. Remodelled kitchen features quartz countertops, stainless steel appliances, and updated bathrooms. The spray-foamed lower level provides dry, usable storage and a flexible laundry area. Hot Water On Demand, replaced pressure tank and water softener. UPGRADES: The property has had over $500,000 in infrastructure upgrades since 2019, including: a new metal hay storage building, re-siding and structural reinforcement of the bank barn, foundation work on the main floor of the barn, updated drainage systems, a resurfaced driveway, river wall stabilization, fencing and gates, and water system line upgrades throughout the property. Double-car garage/shop, large storage shed, and space for chickens, bees, or horses - the perfect setting to envision a rural lifestyle. A rare opportunity to own a turnkey country property so close to town, this special piece of land offers peace, privacy, and potential. (id:58919)
Revel Realty Inc.
14 Sydenham Trail W
Clearview, Ontario
Enjoy the peace and privacy of country living in this well-kept raised bungalow, set on just under 5 acres in the friendly village of Duntroon, just a 13 minute drive to Collingwood. Surrounded by mature trees and open space, this 2-bedroom, 2-bathroom home offers a bright, south-facing living room, a semi-ensuite off the primary bedroom, two decks, including a rear deck off the kitchen/dining area overlooking the back yard. The full, partially basement has potential for a 3rd bedroom with large east and south facing windows plus loads of space for a rec room, hobby rooms, shop stoarage, etc...There is also a separate entrance to the basement from the attached single garage. A portion of the property is currently being cultivated for hay but certainly offers great potential for the buyer who wants a small hobby farm or to grow their own produce. The friendly community of Duntroon features a local "small" hall that hosts seasonal events and gatherings, and Duntroon is also home to one of the most beloved daycares in the Collingwood area making it a wonderful place to raise a family or enjoy a quieter pace of life. Located just minutes from Devils Glen Ski Club, Highlands Nordic, Duntroon Highlands Golf Club, and Batteaux Creek Golf Club, this is a four-season lifestyle property with exceptional recreational access.Recent updates include a new furnace (2023), new sump pump (2024), and freshly painted interior. Bell Fibe internet available.A special opportunity to enjoy space, privacy, and true community in the heart of Duntroon. A portion of the property is currently taxed at the farm tax rate which may not be applicable under new ownership. (id:58919)
Royal LePage Locations North
16 Sunward Drive
Wasaga Beach, Ontario
Perfect Building lot for TWO homes. This rare opportunity doesn't come by often where you find a lot that has access to 2 thru roads. Measuring 100 x 195 ft this would be the perfect lot to sever and build 2 family homes/cottages or build and sell one lot. Lot offers mature trees for privacy and allows you to be tucked away from your neighbour. Located in an estate subdivision just a short walk to Allenwood beach this location couldn't be more perfect. Enjoy summers at the beach and winters at Blue mountain with a 40 min drive. The sunsets and views of fireworks from across the bay are a spectacular site. Don't miss out on this amazing opportunity to get into this subdivision where there are very few lots left. (id:58919)
Royal LePage Locations North
312 Barnett Avenue
Midland, Ontario
Bring the family home! Nestled in a mature neighbourhood, this "Royal" home is perfect for multigenerational living. Well maintained and features 3 bedrooms + 2 bathrooms in the upper level and 1 bedroom, open concept kitchen and family room plus bathroom in the lower level. Full ceiling height on lower level. Separate entrances make this home the ideal space to watch over aging parents or growing teens. 2 new decks and a mature treed lot for ultimate privacy, large recreation room for upper level. Roof (2018), furnace (2017), new air exchanger, new hot water heater (extra lg capacity). Ideal location to nearby schools, shopping and waterfront. Looking for an investment? (id:58919)
Royal LePage First Contact Realty
296 King Street
Midland, Ontario
Bright and spacious commercial unit available in the heart of downtown Midland, offering excellent exposure and high foot traffic just a short walk from the waterfront. This nicely renovated space features six private offices, a reception area, a common area at the back, a large storage room and a private bathroom. It has a separate meter and furnace for independent utilities and is wired for an alarm system. The unit includes one dedicated parking spot, with additional free municipal parking at the back, and offers both front and back entrances for convenient access. Ideal for professional offices or service-based businesses. Secure your ideal business location today! (id:58919)
Keller Williams Experience Realty
250 Denney Drive
Essa, Ontario
Charming Brick Bungalow on 10 Acres with Incredible Workshop & Outdoor Living, ideal for car enthusiasts, contractors or anyone craving space and privacy. This property is a rare opportunity offering both a comfortable home and a massive workshop. Professionally engineered structure with 16 ft ceilings, equipped with a 200 amp service and features 3 oversized 14' by 14' garage doors, 1 additional 10' 12' door, and 2 metal man doors. Endless potential for storage or hobby use. The interior of the home features 3 spacious bedrooms floor plus 3 fully renovated bathrooms on the main level. Open-concept family room with electric fireplace, pot lighting and hardwood floors. Generous kitchen with center island, breakfast bar, and large eating area with walk-out to deck. Partially finished lower level with additional bedrooms, 4-piece bathroom and flexible space to create a large recreational room, games area, or home gym with separate entrance via garage. Professionally landscaped with garden beds, composite deck and flagstone firepit area. Huge approx. 1200 sq.ft. aggregate concrete patio-perfect for entertaining. Interlock front walkway with 80mm pavers. Chicken coop with run & power plus goat pen with coop- ideal for a mini hobby farm. Attached double car garage and expansive asphalt driveway with ample parking for multiple vehicles. Great location, approximately 15 minute drive to highway 400! Whether you are looking for peaceful rural living or need a property with a serious workshop space, this one-of-a-kind bungalow checks all the boxes. Don't miss your chance to make this exceptional property yours! (id:58919)
Sutton Group-Admiral Realty Inc.
13 Eberhardt Drive
Wasaga Beach, Ontario
Welcome to 13 Eberhardt Dr, Wasaga Beach a RARE opportunity to Own a beautifully designedModern 4-bedroom, 4-washroom, Double Car Garage executive END Unit townhome just minutesfrom downtown Wasaga Beach and the Main Beach Area. Only 2 plus year NEW Luxury Home offersmodern living in a prime location. The home features a Master Bedroom on the Main Floor with alarge Master Ensuite which is not easy to find. There is a Separate 2 Pc Washroom on the Main Floor,and another Master Bedroom with ensuite on the Upper Floor and 2 additional Bedrooms and a bigsize Loft that can be used as Office Space. Family Room has a very High Ceiling. The home has an openConcept Kitchen with Granite Countertops and a living space that opens to a wonderful backyard thathas no neighbours for your privacy. This spacious and stylish home is perfect for all kinds of familiesyear-round living or for vacation living. Enjoy the elegant finishes in the home from oak stairs to glassdoors in the washrooms, chefs kitchen and the bungalow feeling in a town home with a 2-car garageand a 2-car driveway! You can live in a trendy neighbourhood and experience the unbeatable charmof living steps away from the finest dining and entertainment in Wasaga Beach. (id:58919)
Royal LePage Superstar Realty
227 - 31 Huron Street
Collingwood, Ontario
Welcome to Harbour House, a brand new, never lived in 960 square foot suite. Built by Streetcar Development this trendy building offers modern design and water view of beautiful Georgian Bay. This spacious sun filled two bedroom, two bath unit features an open concept, a sleek kitchen with centre island, quartz countertops and premium stainless steel appliances. The master boasts and en-suite bath and walk-in closet. Enjoy the convenience of one designated underground parking spot and one locker. Relax on your spacious private balcony, on the rooftop terrace with water view or in the main floor residents lounge with fireplace. Perfectly located steps from the bay, the wonderful shops and restaurants on Hurontario Street and just a ten minute drive to Blue Mountain ski resort. Close to golf courses, walking trails, and riding paths, hiking and so much more, this location offers four season living at its finest. Ready for immediate possession! (id:58919)
Bosley Real Estate Ltd.
1644 Corsal Court
Innisfil, Ontario
Welcome to this stunning, move-in ready 2-storey home located in the highly sought-after community of Alcona, Innisfil. Featuring 4 spacious bedrooms and 3 full bathrooms, this home offers over 3,400 sq. ft. of beautifully designed living space, perfectly combining contemporary style, comfort, and functionality.The primary bedroom includes a 5-piece ensuite and 2 walk-in closet, providing the perfect private retreat. The laundry room, conveniently located on the upper level, adds ease to your daily routine.Situated just minutes from Lake Simcoe, scenic trails, parks, and schools, this home offers the ideal blend of lifestyle and location. (id:58919)
Zolo Realty
79 Plewes Drive
Collingwood, Ontario
Welcome to your dream home nestled in the heart of Collingwood! This stunning 4-year-old detached home boasts 5 bedrooms, 3 bathrooms, and ample living space spread across its immaculate full-brick facade. Collingwood Charm: Experience the allure of Collingwood living, with its picturesque surroundings, charming downtown, and abundance of recreational activities. Outdoor Adventures: From skiing in the winter to hiking and biking in the summer, there's no shortage of outdoor adventures awaiting just moments from your doorstep. Convenient Amenities: Enjoy easy access to schools, parks, shopping centers, and essential amenities, all within close proximity to your new home. Seller to add brand new dishwasher and small deck to provide access to backyard before closing date for the next home owner to enjoy (id:58919)
Cityscape Real Estate Ltd.
44 Tiny Beaches Road S
Tiny, Ontario
Welcome To The Beach Life! Nestled Along The Sandy Shores Of Georgian Bay, This Beautiful 5-Bedroom, 4-Bathroom Beachfront Property Offers Long Breathtaking Views Out Over The Crystal-Clear Water Across To Blue Mountain. Anchoring The Open Concept Main Floor Is A Thoughtfully Designed Eat-In Kitchen With Custom Cabinetry, Peninsula Island, Quartz Countertops & Stunning Waterview. Open Living/Dining Room Features Gorgeous 21 Ft. Vaulted Pine-Wood Ceilings, Two Jaw-Dropping Window Walls, Floor-To-Ceiling Gas Fireplace & Walk-Out To Massive Two-Tier Composite Deck Overlooking Your Beachfront Oasis (West Facing For Maximum Sunsets). Large Main-Floor Primary Suite Offers Huge Walk-In Closet & Ensuite Bathroom. A Two-Piece Guest Bath Finishes Off The Main Floor. Second Floor Features Even More Amazing Georgian Bay Waterviews, 2 Good-Sized Bedrooms & A Full Bathroom. Fully Finished Basement Provides 2 More Massive Bedrooms, A Large Open Rec-Room & Another Full Bathroom. Beach-Side Sun Deck Provides A Nice Private Retreat To Lay-Out, Read A Book Or Catch Some Rays While Listening To The Sound Of The Waves Crashing. Beautifully Treed Beach Area Provides Both Privacy & Shade After A Relaxing Day At The Beach & Is The Perfect Spot To Entertain, Relax And Enjoy Evenings Around The Bonfire With Friends & Family With The Night's Stars Above. Additional Features Include: Pure Sand Beach (On Shore & In Water). West Facing To Maximize Sunsets. Hot Tub. High Speed Internet. Large Treed Private Lot. 1.5 Hours To Toronto & 15 Minutes To Town. Go To "Multimedia" To See More Pictures, Video & Layout. The Beach Is Calling! (id:58919)
Royal LePage In Touch Realty
268 Elizabeth Street
Midland, Ontario
MUCH MORE SPACE THAN THERE FIRST APPEARS, with its finished loft and fully finished basement, this Cute 3 Bedroom, 2 Bath + Loft + Den offers plenty of space for your family or guests. Features of this Home include: Lovely Backyard complete with a Walkout from the mostly closed in Back Porch onto a Deck covered by a Hard-Top Gazebo; Fully Fenced Back Yard w/ a Shed and Side Gate to the Paved Driveway & Garage. The Main Floor includes the Primary Bedroom & a small Den area; Eat-in Kitchen w/Stainless Steel Gas Range & Microwave (2023); Living Rm w/sunny Bay Window; Updated Bathroom; and off of the Kitchen, a Nook for the Combination Washer/Dryer; and a Chair Lift (can stay or go) down to the Finished Basement. The Basement features a Cozy Family Room w/Gas Stove; a 2nd Full Bath; and 2 Additional Spacious Bedrooms. The home is heated with F/A Gas Furnace and has CAIR, HRV and an Exterior Outlet for Portable Generator. Completely updated over the years, recent Upgrades include, in 2021: New 12 x 24 Detached Garage w/ 9 x 7 Garage Door; Metal Roof on House; and in 2023: Exterior Cladding done on House with Styrofoam Insulation & New Siding to match Garage; Eavestrough, Soffit, & Fascia; 6 New Windows & 2 New Doors. This Home is Move-in Ready! (id:58919)
Keller Williams Co-Elevation Realty
111 - 280 Aberdeen Boulevard
Midland, Ontario
Welcome to this charming 1 Bedroom + Den, 1 Bathroom ground floor condo offering the perfect blend of comfort, convenience and nature. Nestled in a low-rise building with some water views of Georgian Bay, this unit provides a peaceful retreat while still being close to all amenities. Step inside to find a bright and functional layout with an inviting living area that flows seamlessly into the dining and kitchen space. The den offers flexibility perfect for a home office, reading nook, or a guest area. The spacious bedroom provides comfort and privacy, while the full bathroom is stylish and well-appointed. Enjoy the convenience of ground-floor living with direct access, no elevators needed and own private parking space included. Step outside and you're just a short walk to scenic trails, ideal for morning walks, cycling, or simply taking in the natural beauty of the waterfront. This condo is rare find - whether you're a first-time home buyer, downsizer, or investor looking for a lifestyle property, this one checks all the boxes. (id:58919)
Keller Williams Experience Realty
15 Carruthers Street S
Wasaga Beach, Ontario
Welcome to your perfect blend of comfort, convenience, and community living at Hometown, a tranquil adult lifestyle community nestled just minutes from the shores of scenic Wasaga Beach. This beautifully updated 2-bedroom, 1-bah bungalow is a true gem-offering modern functionality in a quiet, friendly neighborhood designed for relaxed, carefree living. Generous three-car parking, covered carport, private storage shed for seasonal items, golf clubs, tools & maintenance free vinyl siding-everything you need to settle in & start living your best life. Gardens & front porch welcome you inside to a spacious open concept living/dining/kitchen area, designed to offer both comfort & style. Large bright window floods the space with natural light, & at the heart of the home, you'll find a beautifully updated kitchen boasting center island w/breakfast bar seating, soft-close cupboards/pot drawers galore, sleek stainless-steel appliances, including a 5-burner gas range, dishwasher, fridge & microwave. A cozy, functional space for entertaining family & friends. This home offers two spacious bedrooms, primary bedroom features a double closet, ensuring plenty of storage for clothing & personal items. Updated 4-piece bath offers convenience & style. It includes a full bathtub w/shower, modern vanity with storage, & quality fixtures. Ensuite laundry & walk in pantry complete this exceptional home. Off the dining area a bright 3-season sunroom extends your living space & accesses the private covered patio for outdoor dining & relaxing. One of the biggest perks of living in Hometown is the vibrant, active community lifestyle that comes with it. As a resident, you'll have access to the heated outdoor pool, on-site 9-hole golf course & Community Clubhouse. Shopping, restaurants & all amenities minutes away, come live your best life at 15 Carruthers! Monthly Fees are: Land Lease $725, Monthly Site taxes $35.49, Monthly house taxes $63.91 Total $824.40. Water meter is billed quarterly. (id:58919)
Royal LePage Rcr Realty
70 Kilkenny Trail
Bradford West Gwillimbury, Ontario
Experience Refined Country Living In This Breathtaking Custom-Built 4-Bedroom, 4-Bathroom Estate Set On A Spectacular 2.5-Acre Lot With 195.73 Feet Of Frontage And Over 517 Feet Of Depth In Rural Bradford! Boasting Over 4,500 Sq Ft Of Elegant Living Space, This Home Combines Timeless Architecture, Modern Amenities, And Serene Natural Surroundings For The Ultimate Private Retreat. From The Moment You Arrive, The Stately Stone Exterior, Expansive Driveway, And Beautifully Landscaped Grounds Create An Unforgettable First Impression, While Mature Trees And Lush Greenery Frame The Property With Year-Round Beauty. Inside, The Home Features Grand Principal Rooms Filled With Natural Light And Designed For Both Comfort And Entertaining. The Gourmet Kitchen Anchors The Main Floor, Offering Custom Cabinetry, High-End Appliances, And Seamless Flow Into The Dining And Living Spaces. The Second Floor Is Home To 4 Spacious Bedrooms, Including A Palatial Primary Suite With Vaulted Ceilings, A Private Balcony, A Luxurious Spa-Inspired Ensuite With A Soaking Tub And Glass Shower, And A Custom Walk-In Closet. Additional Bedrooms Are Bright And Versatile, Making Them Ideal For Family, Guests, Or Home Offices. The Fully Finished Basement Is A Showstopper, Designed As An Entertainer's Paradise With A Custom-Built Wet Bar, Billiards Area, And Theatre-Style Lounge. A Modern Bathroom With A Glass Shower And Sleek Finishes Adds Convenience, While Ample Storage And Functional Spaces Ensure Every Need Is Met. Retreat To The Backyard Offering Multiple Covered Sitting Areas, Expansive Wood Decks, And Private Views Of The Surrounding Treescape, Perfect For Summer Gatherings Or Quiet Evenings. Enhanced With CVAC, Built-in Speakers, Garage Door Openers With Remotes, CCTV, And An Alarm System, This Home Ensures Modern Security And Comfort. Combining Privacy, Sophistication, And Natural Beauty, This Estate Offers A Rare Opportunity To Embrace Luxury Living. (id:58919)
Sutton Group-Admiral Realty Inc.
505 King Street
Midland, Ontario
Here's your chance to own a property that generates passive income. The property is about .25 acres and has an existing building with a wine store and restaurant on the main floor as well as a spacious 2 bedroom apartment above. There is parking along the side and off the back with access from both King Street and Nelson Street. It's in a high traffic area near the downtown core. *** This is land and building only. Existing businesses and tenant will remain *** (id:58919)
Royal LePage In Touch Realty
524 - 31 Huron Street
Collingwood, Ontario
Welcome to your dream home in the heart of Collingwood - this never-lived-in, fully furnished 2-bedroom, 2 full bathroom condo offers the perfect blend of luxury, convenience, and lifestyle. Step inside to discover 865 sq ft of beautifully designed living space, with a modern kitchen featuring a large island with bar seating included, stunning waterfall quartz countertops, and a matching quartz backsplash - all part of a thoughtfully upgraded interior. The open-concept layout flows seamlessly to your 100 sq ft covered balcony, where youll enjoy unimpeded and protected east-facing views of Georgian Bay every morning. This turnkey unit includes all furniture and furnishings, so you can move in immediately and start enjoying your new lifestyle from day one. Perfectly located just 300 meters to both Farm Boy and Loblaws, and only steps from LCBO, Starbucks, Rexall, and BMO, and only 180 meters to Downtown Collingwood where shops, cafés, and restaurants await right outside your door. Whether you're looking for a year-round home, weekend retreat, or investment property, this condo is a must-see. (id:58919)
Chestnut Park Real Estate
1085 R Nelson Road
Severn, Ontario
This 2,000+ sq. ft. garage/shop sits on a 1.12-acre lot in a convenient location just minutes from Highway 400. The property offers plenty of room for work/storage and with ample outdoor space for parking and maneuvering. A solid opportunity for trades, contractors, or hobbyists looking for a well-sized shop with easy highway access. * Room measurements and listing information is based on the garage. (id:58919)
Royal LePage Lakes Of Muskoka - Clarke Muskoka Realty
269 Whitfield Crescent
Midland, Ontario
Rare 1.05 Acre Industrial Lot ( Zoned "M1") Within The Town Of Midland In The " Heritage Business Park " ! Unique Two Level Lot, Mostly Cleared And Ready For A Variety Of Uses ( See Attachments ). Building Permit Application Was Submitted In 1992 / 1993 But Has Expired ( See Attached ). Phase One ESA Was Completed On May 9th, 2024, And No Concerns Were Identified ( See Attached ). Water, Sewage And Natural Gas At The Street. Easy Access To Hwy # 12 And Hwy # 400. Very Desirable Vacant Land With Many Industrial, Commercial, Manufacturing And Storage Uses. Priced Below The Most Recent Sales In The Area ! (id:58919)
RE/MAX Realty Services Inc.
3211 Eighth Line
Bradford West Gwillimbury, Ontario
Enjoy Country Living Along With Spectacular Views Only A Stone's Throw From Town. Fully renovated 4 B/R 4Level Sidesplit W/2 W/O's. 2Car Garage W/Access To Basement. Huge South Facing Deck.Bonus Rec-Room+Lower Level Workshop. Full Furnished. (id:58919)
Harvey Kalles Real Estate Ltd.
269 Whitfield Crescent
Midland, Ontario
Rare 1.05 Acre Industrial Lot ( Zoned "M1" ) Within The Town Of Midland In The " Heritage Business Park " ! Unique Two Level Lot, Mostly Cleared And Ready For A Variety Of Uses ( See Attachments ). Building Permit Application Was Submitted In 1992 / 1993 But Has Expired ( See Attached ). Phase One ESA Was Completed On May 9th, 2024, And No Concerns Were Identified ( See Attached ). Water, Sewage And Natural Gas At The Street. Easy Access To Hwy # 12 And Hwy # 400. Very Desirable Vacant Land With Many Industrial, Commercial, Manufacturing And Storage Uses. Priced Below The Most Recent Sales In The Area ! (id:58919)
RE/MAX Realty Services Inc.
296 Merton Street
Toronto, Ontario
Sophisticated 3-storey townhouse in prestigious Davisville Village. Offering 1,732 sqft of luxury living. Features include 10’ coffered ceilings and a gourmet kitchen with top-tier appliances. Two bedrooms with private balconies, a primary suite with walk-in hall-style closet, spa-like ensuite with heated floors, and a private elevator with access to all levels. Entertain on the 476 sqft rooftop patio with gas BBQ hookup. Heated garage, high-velocity HVAC, and steps to Yonge & Eglinton dining, shopping, and transit. *Some images have been virtually staged* Proof of tenant's insurance will be required before occupancy. Tenant is responsible for all utilities and water heater rental. Landlord will require proof of transfer prior to occupancy. (id:58919)
Platinum Lion Realty Inc.
256 Knox Road E
Wasaga Beach, Ontario
Top 5 Reasons You Will Love This Home: 1) Nestled along the banks of the scenic Nottawasaga River, this sprawling lot offers incredible privacy, mature trees, and direct walk-in access to the water, perfect for fishing, kayaking, paddleboarding, or simply soaking in the serene views 2) A rare feature that sets this property apart, your very own boat launch, giving you effortless access to the river and quick connection to Georgian Bay, ideal for spending your days cruising, casting a line, or enjoying water sports right from your backyard 3) With over 4,000 square feet of finished living space, this home provides an open-concept layout, large windows, and multiple walkouts that bring the outdoors in, with the main level featuring a primary bedroom complete with a spacious walk-in closet and a large ensuite bathroom, plus two additional bedrooms, a second full bathroom, and two sunrooms 4) The fully finished basement features a separate entrance, two bedrooms, a large recreation room, a family room with gas fireplace, and laundry area, ideal for multi-generational living or a future rental suite; enjoy the convenience of an oversized double-car garage, along with ample driveway space, alongside added peace of mind with updates, including a modern kitchen with quartz countertops 5) Whether you're seeking peaceful mornings on the deck, adventurous afternoons on the water, or cozy evenings by the fire, this riverfront home delivers, located just minutes from the beach, trails, shops, and all that Wasaga Beach has to offer. 2,161 above grade sq.ft. plus a finished basement. (id:58919)
Faris Team Real Estate Brokerage
2041 Flos Rd Four Road W
Springwater, Ontario
Set on 16 private acres backing onto county forest, this remarkable property blends rural charm with exceptional versatility. The classic 4-bedroom farmhouse anchors the grounds and provides comfortable family living, while two self-contained, winterized cabins each with kitchenette and bathroom offer guest accommodations, rental income, or independent living options. Equestrians will appreciate the 1,250 sq. ft. barn with six stalls and hayloft, complemented by an additional building featuring a 60' x 120' indoor riding arena, 32' x 39' multi-purpose space, and lounge. A spacious 3-bedroom, 2-bath apartment within the same complex opens the door to staff housing, extended family use, or an additional income stream.The property's thoughtful design supports a wide range of lifestyles whether establishing a private horse facility, hosting retreats, creating a multi-generational estate, or exploring short-term rental opportunities. Backing onto acres of county forest, it offers privacy, access to trails, and the natural beauty of rural Simcoe County, all within convenient reach of town amenities and commuter routes. A rare opportunity to own a property with this scale, flexibility, and potential ready to adapt to your vision. (id:58919)
Royal LePage First Contact Realty
3735 9th Line
Bradford West Gwillimbury, Ontario
1,840 SqFt Above Grade All Brick Bungalow Resting On An Over Half Acre Lot Of Complete Tranquility Surrounded By Mature Trees, & Farm Fields! Sun-Filled Backyard With Inground Heated Pool Perfect For Your Family Gatherings! Open Concept Main Level Features Hardwood & Laminate Flooring, High Ceilings With Beautiful Wooden Beams Throughout, & Oversized Windows Allowing Tons Of Natural Lighting To Pour In. Living Room With 2 Walk-Outs To Backyard Deck & Formal Dining Room Is Perfect To Gather & Host Family & Friends On Any Occasion. Spacious Kitchen With Plenty Of Cabinet Space, Plus A Breakfast Area! Complete With A Family Room Including Beautiful Vaulted Ceilings, & Fireplace To Cozy Up After A Long Day. 3 Spacious Bedrooms, Primary With Upgraded Bathroom & Walk-In Closet, Plus 2 Additional Bedrooms & 4 Piece Bathroom. Massive Basement (2,027 SqFt) Is Complete With A Rec Room, Games Room, Den/Office, & Laundry Room. Perfect Space With Tons Of Possibilities For Either Additional Bed Rooms Or In-Law Suite! Attached 2 Car Garage & Two Driveways With Ample Parking. Above Grade = 1,840 SqFt, Below Grade = 2,027 SqFt, Total Available Living Space = 3,867 SqFt! Tons Of Room For The Whole Family. Prime Location Nestled In The Country While Still Being Minutes To Bradford & All Major Amenities, & Highway 400! The Perfect Home To Create Memories For A Lifetime! (id:58919)
RE/MAX Hallmark Chay Realty
72 Tuscany Grande
New Tecumseth, Ontario
Welcome to Briar Hill, an adult golfing community.This unit is situated on a sought after exclusive enclave, backing onto the golf course. This 1253 sq. ft. + newly finished lower level walkout which features 2 bedrooms + den, 3 baths, oversized single garage, hardwood flooring on main level and laminate (AC5) on lower level. Bathrooms are senior friendly with a whirlpool tub. The open-concept living/dining/kitchen area flows seamlessly with hardwood floors and kitchen features granite countertops and stainless steel appliances.Main floor laundry room. Step outside to private balcony and golf course view. Off main living space you'll find the primary suite, with walk-in closet and ensuite bath + a den. The lower level walks out to private patio. The vibrant Briar Hill community boasts 36-hole golf course, scenic trails, sports dome, gym, tennis courts, pool, spa and dining options. Make this exceptional property yours! *For Additional Property Details Click The Brochure Icon Below* (id:58919)
Ici Source Real Asset Services Inc.
40 Shamrock Crescent
Essa, Ontario
This brand-new mobile home is situated in a quiet, well-maintained Angus park, offering a peaceful and convenient lifestyle. Built on a solid concrete pad with hurricane straps, this home is designed for durability and comfort. Step inside to discover a spacious, open-concept layout featuring a modern eat-in kitchen with sleek stainless steel appliances and stylish laminate flooring throughout - completely carpet-free! The home offers two generously sized bedrooms, a full bathroom with ample storage, and a walkout to 2 brand-new decks - front and back, overlooking a fully fenced yard on a generous lot. A new garden shed provides additional storage space, while the double driveway adds extra convenience. All appliances are brand new, including a gas dryer. Located just minutes from all amenities, with quick access to Angus, Base Borden, and Alliston, this home is perfect for those seeking comfort, style, and easy living. Fees $511.52/Month include taxes, water, and road maintenence. Don't miss this fantastic opportunity - schedule your viewing today! (id:58919)
Keller Williams Experience Realty
11-13 - 10 Western Avenue
Orillia, Ontario
3300 s.f. of prime commercial space now available at the corner of West Street and Elgin Street, just steps from King Street/Barrie Road and close to downtown Orillia. Ideal for retail, office, or service-based businesses. Double-man door loading. Excellent signage and visibility along high-traffic West Street. Newly renovated interiors. Tenant responsible for utilities. Annual rental rate escalation: $0.25/sq. ft. Don't miss this opportunity to establish your business in a growing commercial area with strong visibility and accessibility. (id:58919)
Ed Lowe Limited
1773 Champlain Road
Tiny, Ontario
From the first light of dawn painting the bay in soft pinks to fiery sunsets stretching across the horizon, 1773 Champlain Rd offers a front-row seat to the exquisite beauty of Georgian Bay. With a stretch of natural shoreline, it delivers a true beach house lifestyle, the kind of property where the water shimmers at your doorstep, inviting barefoot days & memorable nights. This 3-bed, 2-bath beach house strikes a harmony between warmth & sophistication. A stone path leads to the front door, where the open-concept main floor unfolds with soaring cedar ceilings & engineered hardwood underfoot. Custom millwork by Interior Works Inc. defines the home, with a bespoke kitchen & beautifully finished bathrooms. Anchored by a generous quartz island & farmhouse sink. It flows into the dining area, perfect for dinners that linger long into the evening. Sliding doors open to the deck, where alfresco meals are enjoyed with panoramic lake views. Floor-to-ceiling windows draw the Bay into the heart of the home, while a Napoleon wood-burning fireplace adds warmth & intimacy. Upstairs, the primary suite is a private sanctuary. A freestanding clawfoot tub creates a sense of enduring romance. A custom walk-in closet blends function with elegance. At the same time, the spa-inspired ensuite is elevated with a generous double vanity, heated floors, a heated towel rack, & a glass curbless walk-in shower. Two additional beds & a stylish 3-pc bath create a welcoming retreat for family & guests. A main-floor laundry adds convenience, while the oversized detached garage (1344 sq ft) provides ample storage & endless potential in the loft above. The unfinished basement offers space for future customization. Completely updated inside and out. Windows & doors(2017), Tankless HTW(2024), Metal Roof(2019), Kitchen(2018), Baths(2025), Engineered hardwood floors(2025), Generac Generator(2025), Irrigation System(2019), Water Softener(2023), A/C & Furnance(2023). (id:58919)
Sotheby's International Realty Canada
