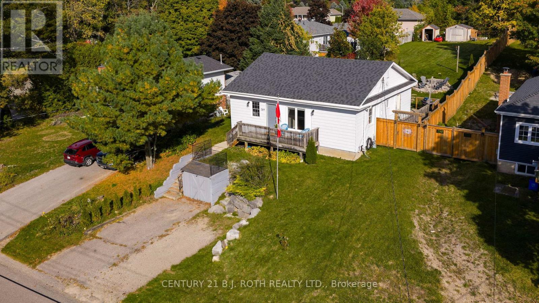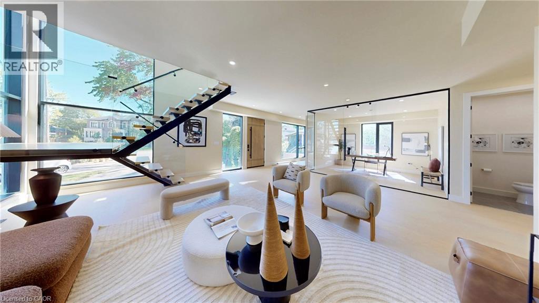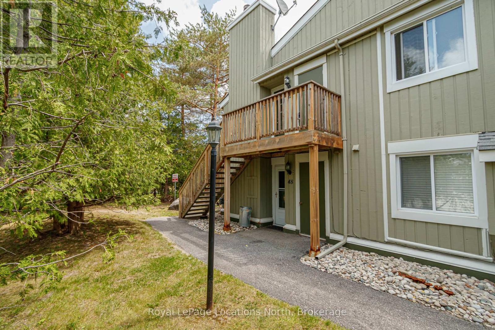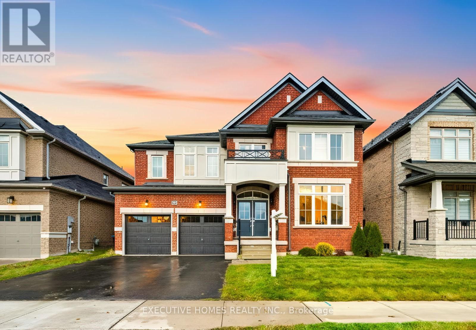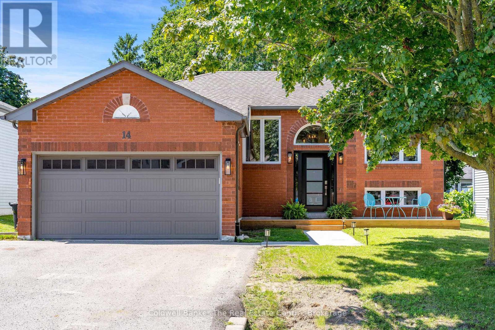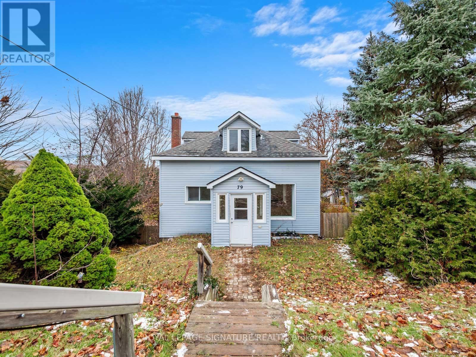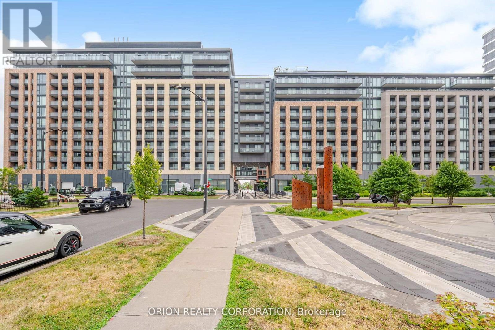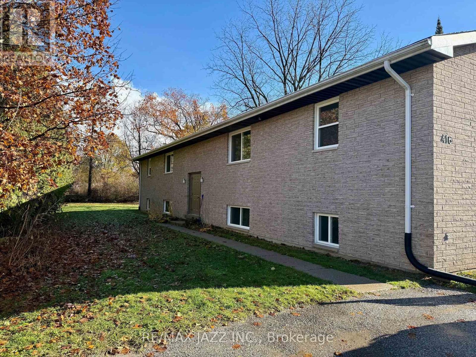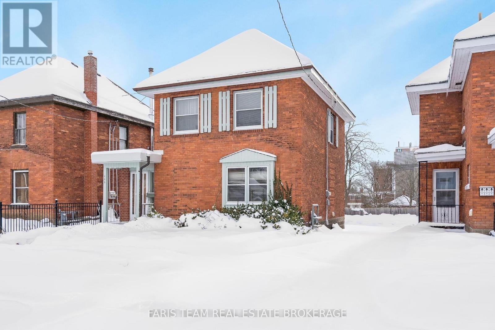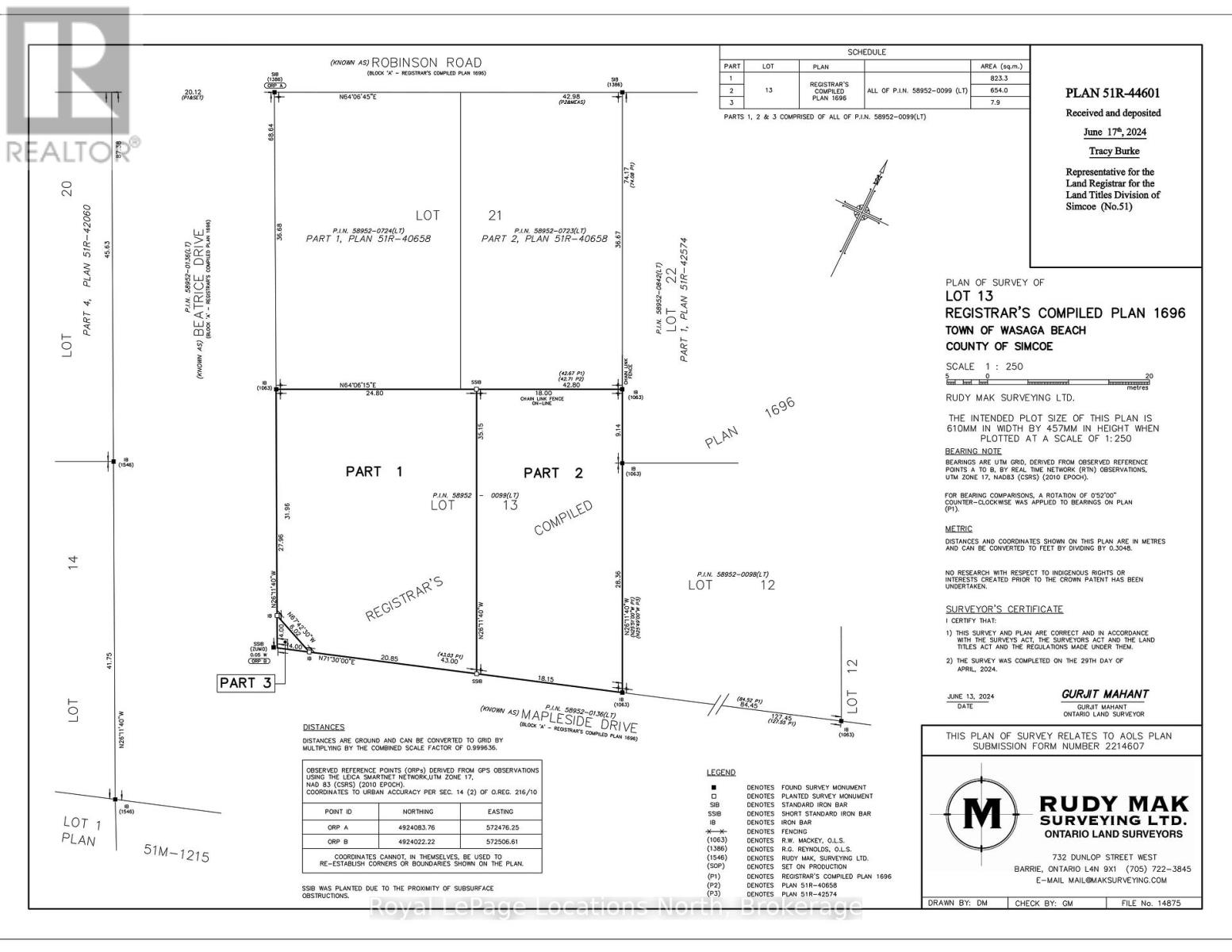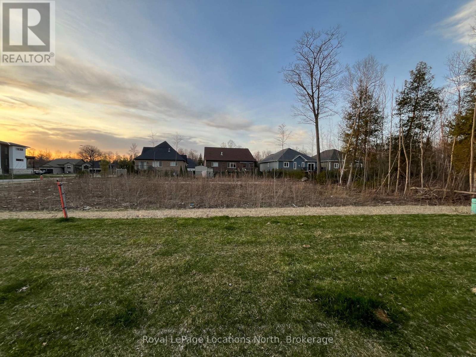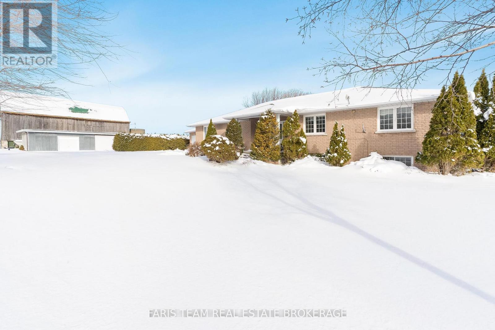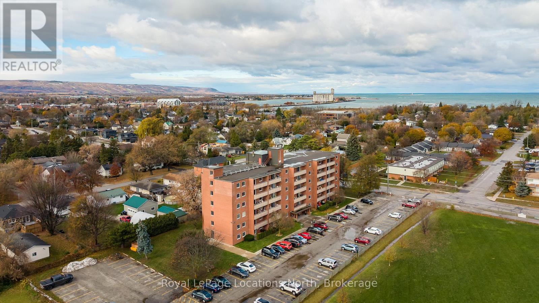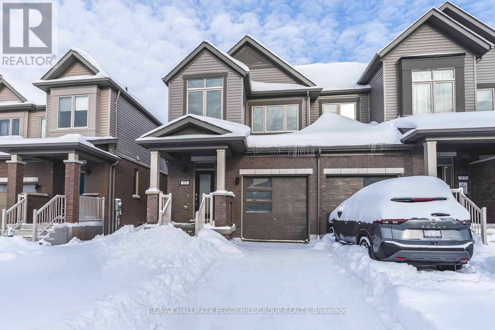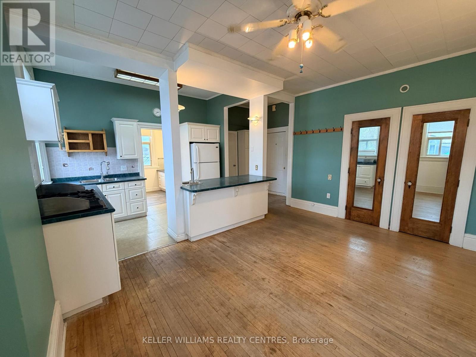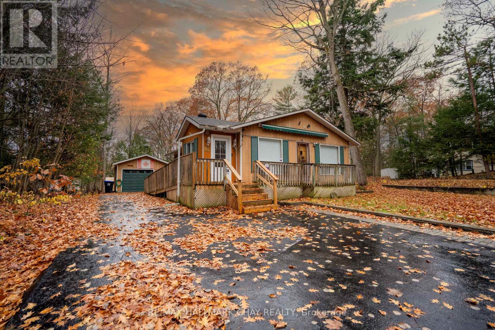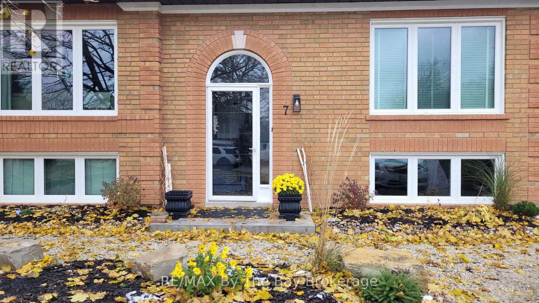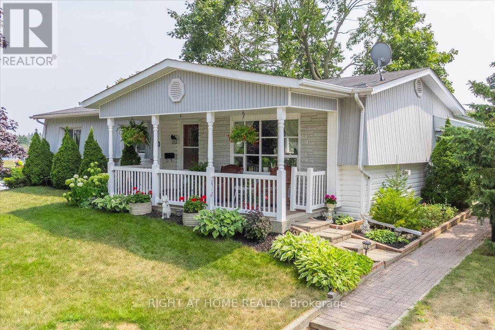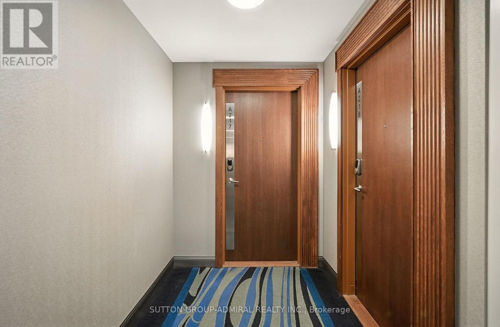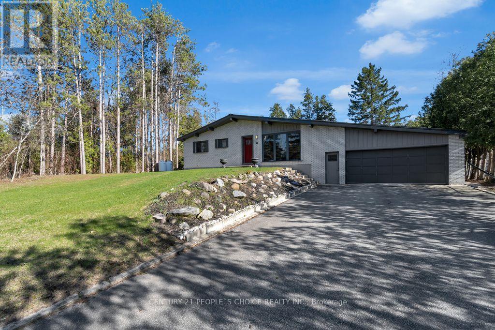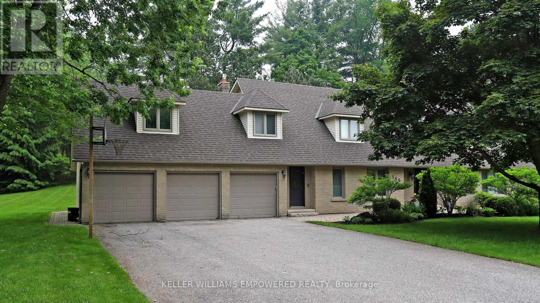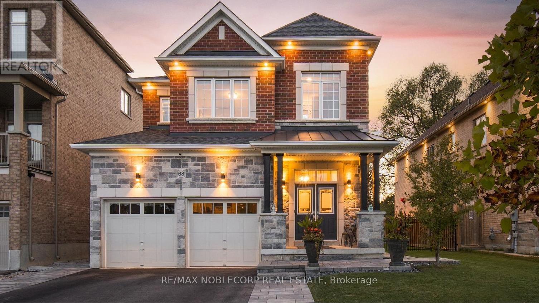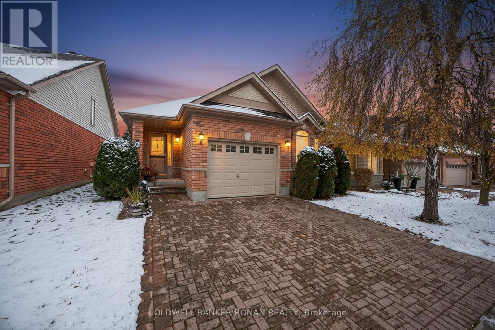249 Church Street
Penetanguishene, Ontario
Welcome to this 249 Church Street, This cozy 2 bedroom, 1 bathroom bungalow offering 1,000 sq.ft offers a bright and open-concept living. This home is situated on an impressive 195-foot deep lot, this home boasts a private, fully fenced(2022) atmospheric backyard perfect for entertaining guests or enjoying those summer and fall nights by the fire. Freshly renovated with thoughtful updates throughout, this home is truly move-in ready. With everything on one floor; kitchen, living, bedrooms, bathroom, and laundry this bungalow is ideal for those seeking convenience and comfort. The modern kitchen (2021) flows seamlessly into the living and dining spaces, complemented by updated flooring (2021). Major upgrades include a new furnace, hot water tank, and central air conditioning (2019), roof (2020), and a waterproofed basement with a new weeping system and sump pump (2021). Perfect for first-time homebuyers or anyone looking to enjoy a low-maintenance lifestyle nestled in a quiet, beautiful neighbourhood just minutes to the waterfront and close to all amenities. (id:58919)
Century 21 B.j. Roth Realty Ltd.
28 Dunsmore Garden
Toronto, Ontario
A rare opportunity for buyers seeking exceptional land, privacy, and functional space in the heart of Toronto. Set on an extraordinary 0.326-acre pie-shaped lot, this newly built modern home includes a heated 3-car detached garage that can double as a professional workspace, yoga studio, woodworking shop, creative studio, home gym, or private office—versatility almost never available in the city. Fully insulated and drywalled, the garage features a 60-amp panel and rough-in for two hoists, making it ideal for collectors, hobbyists, trades, entrepreneurs, and anyone needing serious indoor/outdoor work or storage space. The oversized driveway accommodates 12+ vehicles and is secured behind a fully fenced yard with an electronic gate—another rare advantage for urban living. Inside, the home offers bright, contemporary design with a showpiece glass staircase and an open-concept main floor including a dedicated office. The chef-inspired kitchen features Bosch appliances, a Bertazzoni cooktop, servery, and a massive walk-in pantry with custom built-ins—perfect for elevated everyday living and entertaining. Upstairs, four spacious bedrooms (most with custom closets) include a luxurious primary suite with heated floors, curbless shower, and a feature smart toilet. The finished lower level offers a full 3-bedroom in-law suite with its own kitchen and living area, ideal for multi-generational families, guests, or flexible use. Located steps from Sheppard Avenue and walking distance to Sheppard West Subway Station, this property offers exceptional land value and unmatched convenience—close to transit, Yorkdale, parks, shops, and major highways. Homes with this combination of lot size, functional space, and transit access simply do not come to market often—this is a rare opportunity not to be missed. (id:58919)
RE/MAX Escarpment Realty Inc.
47 - 19 Dawson Drive
Collingwood, Ontario
Best value in Collingwood! Affordable, turn-Key Livingstone Resort Condo! Well-maintained and move-in ready one-bedroom, one-bathroom condo in the sought-after Livingstone Resort community (formerly Cranberry). With cozy charm and a wood-burning fireplace, this unit is ideal as a full-time home for first-time buyers or retirees or a four-seasons getaway. Enjoy newer vinyl flooring and fresh paint throughout, plus a walk-out to a private balcony from the spacious primary bedroom. Bonus features include a large walk-in closet and exterior storage locker for all your gear. Low-maintenance and economical living, just minutes to downtown Collingwood and the Blue Mountains! (id:58919)
Royal LePage Locations North
1753 Emberton Way
Innisfil, Ontario
Welcome to Belle Aire Shores! This is one of Zancor Homes' largest and most sought-after the Breaker model, featuring 3,684 sq ft - sitting on a premium 49 x 126 lot backing onto green space and facing a future children's park scheduled for completion in 2026. Just steps from Lake Simcoe, this home delivers space, luxury, and lifestyle. Only five years old and recently refreshed throughout, it now feels bright, clean, and move-in ready. Features include a modern upgraded kitchen, hardwood flooring, and a walkout deck with stairs leading to a private, fully fenced yard. The main floor impresses with soaring ceilings, oversized windows, an open concept layout, a large family room, a breakfast area, and a convenient servery. The front den offers flexibility for a home office or guest room. Upstairs, four generous bedrooms each enjoy bathroom access. The primary suite includes dual walk-in closets and a spa-like 5-piece ensuite. Bedrooms 2 and 3 share a stylish 4-piece jack-and-jill, while bedroom 4 has its own private bath. A second-floor laundry adds everyday convenience. The bright lower level features large above-grade windows and excellent potential for a future walk-up, in-law suite, or rental income. Premium lot. Park-facing. Steps from the lake. A perfect choice for families seeking space, comfort, and luxury in Innisfil's most desirable neighbourhood. (id:58919)
Executive Homes Realty Inc.
14 Langevin Drive
Wasaga Beach, Ontario
Welcome to this fully renovated raised bungalow nestled in a mature, family-friendly area of Wasaga Beach. Surrounded by tall, established trees and set in a quiet, convenient location, this home offers the perfect balance of comfort, style, and lifestyle amenities. The property features three well-appointed bedrooms on the main floor and a bright, open-concept layout designed for modern living. The heart of the home is the newly renovated kitchen, showcasing a large quartz island, updated cabinetry, and contemporary finishes-ideal for cooking, gathering, and entertaining. This space flows effortlessly into the main living and dining areas, creating a warm and inviting environment filled with natural light. This home has been thoughtfully updated throughout, including new electrical completed in 2019 and new windows installed in 2021 and 2022, providing improved efficiency and peace of mind. New Garage Door 2019 with R16. New shingled roof 2016, Updated Furnace 2014. The finished basement extends your living space with a cozy fireplace, perfect for relaxing evenings or hosting guests. There's also a generous workout area, providing flexibility for fitness, hobbies, or additional family space. Outside a large backyard deck that's perfect for BBQs and outdoor dining, along with a practical storage shed for tools and seasonal items. Home is located within walking distance to parks, beaches, shops and restaurants, perfect location for families, retirees and investors. (id:58919)
Coldwell Banker The Real Estate Centre
79 Poyntz Street
Penetanguishene, Ontario
Opportunity knocks for first-time buyers and investors! This move-in-ready 3 bedroom, 2 bath home with water views offers immediate possession and a price point designed to move. Freshly painted with new flooring throughout, the home features an updated kitchen that opens to a bright living area. Enjoy the convenience of a main-floor primary bedroom and laundry, providing easy, accessible living. The unfinished basement with a separate entrance offers excellent potential for additional living space, storage, a workshop, or a future rec room, giving buyers room to grow as their needs evolve. Outside, the fully fenced backyard and large deck off the kitchen create the perfect spot to relax and take in the water views. Only 700m walk to the Rotary Park and Beacon Bay Marina. With a flexible closing, well-positioned pricing, and strong long-term upside, this property presents a smart and affordable opportunity in a growing community. **NOTE: some photos have been virtually staged. (id:58919)
Royal LePage Signature Realty
303 - 100 Eagle Rock Way
Vaughan, Ontario
Elegance & Simplicity That Speaks For Itself Best Describes This Picture Perfect Unit. Excellent Spacious Floor Plan & Definitely One Of The Most Upgraded Units With Thousands$$$Spent On Builder Upgrades. Located In Prime Location Influenced By All Major Amenities & World Class Golf Course Eagles Nest. Less Then 2 Minute Walk To Go Train Transportation. Great Parking Spot Location Along With Locker. Enjoy All Condo Amenities. Must Be Seen. (id:58919)
Orion Realty Corporation
416 Gill Street
Orillia, Ontario
The Perfect Fourplex doesn't come around very often....Until Today!! 416 Gill Street is a purpose built, all brick fourplex with four 2 Bedroom , 1 Bath apartments, all the same, approximately 860 sqft each. The property is fully tenanted with four fantastic tenants. Property provides 8 parking spaces for your tenants. The updated apartments are in fantastic condition, three with newer kitchens. All units have separately metered forced air gas furnaces, separate hydro meters and a large in unit storage closet. Sound proofing added between upper and lower apartments for peaceful living. New 25 Year Architectural Shingles in 2014 and all new windows in 2017/18. On-site Coin Laundry for tenant convenience, two washers and two gas dryers, all owned. All units also have full size appliances. New back up generator installed in 2025 that powers part of the building including hot water. Very large lot for your tenants to enjoy the yard, but could also be large enough to add additional dwelling units on property (check with City of Orillia Planning). There is lots of upside on tenant turnovers as well. A great addition to your multi-unit investment portfolio or perfect hassle free investment to get started on your Landlord journey. (id:58919)
RE/MAX Jazz Inc.
175 Mary Street
Orillia, Ontario
Top 5 Reasons You Will Love This Home: 1) Meticulously maintained and full of character, this detached home sits in the heart of Orillia, offering an incredible opportunity for first-time home buyers or savvy investors looking for a property with long-term potential 2) The spacious main level impresses with its high ceilings and generously sized rooms, providing a bright, flexible layout that's ready for your personal touches and future design ideas 3) Upstairs, you'll find three well-proportioned bedrooms, each enhanced by elevated ceilings, along with a large, functional bathroom 4) The cozy main level living room features a real wood-burning fireplace, creating the perfect setting for movie nights, gatherings with friends, or quiet evenings unwinding by the fire 5) The expansive, dry basement adds outstanding versatility, offering abundant storage space or the potential to create an additional living area, workshop, or whatever suits your needs. 1,580 above grade sq.ft. plus an unfinished basement. *Please note some images have been virtually staged to show the potential of the home. (id:58919)
Faris Team Real Estate Brokerage
13 Pt 1 Mapleside Drive
Wasaga Beach, Ontario
Cleared & ready to build 68'x91' corner lot with full municipal services available, located in the desirable Bay Sands community on the west end of Wasaga Beach. Opportunity to buy adjoining lot for more space & privacy. Municipal water, sewer, gas, and hydro are all at the lot line. Just a short walk to the world's longest freshwater beach and all the amenities Wasaga Beach has to offer. Property taxes are subject to reassessment. (id:58919)
Royal LePage Locations North
13 Pt 2 Mapleside Drive
Wasaga Beach, Ontario
Cleared & ready to build 60'x93' lot with full municipal services available, located in the desirable Bay Sands community on the west end of Wasaga Beach. Opportunity to buy adjoining lot for more space & privacy. Municipal water, sewer, gas, and hydro are all at the lot line. Just a short walk to the world's longest freshwater beach and all the amenities Wasaga Beach has to offer. Property taxes are subject to reassessment. (id:58919)
Royal LePage Locations North
8485 Highway 93
Tiny, Ontario
Top 5 Reasons You Will Love This Home: 1) Nearly 80-acres of income-producing land offering multiple revenue streams, including income from barn signage rentals, a cell tower, horse boarding, storage, a legal basement apartment, and a farmland lease 2) Custom-built raised bungalow spanning over 4,600 square feet featuring three plus two bedrooms with a self-contained legal suite and dedicated home office space for flexible living or income potential 3) More than 60-acres of fertile tiled farmland perfectly suited for crops or livestock operations, offering both productivity and long-term value, with the added benefit of a creek running through the property, providing a water source for livestock 4) Ideally situated just outside Midland along Highway 93, providing exceptional visibility and accessibility for home-based businesses or agricultural ventures 5) Fully turn-key setup complete with a large barn, electric-fenced horse paddock, five-bay drive shed, irrigation system, and a Generac generator ensuring readiness and reliability year-round. 2,394 above grade sq.ft plus a finished basement. *Please note some images have been virtually staged to show the potential of the home. (id:58919)
Faris Team Real Estate Brokerage
405 - 460 Ontario Street
Collingwood, Ontario
Welcome to Bayview Terrace unit 405, This fully updated studio condo is the perfect blend of style, simplicity, and unbeatable value - with your monthly utilities included in the purchase price! This is carefree living at its finest. Step inside to a bright and modern space featuring all-new finishes, sleek cabinetry, updated flooring, refreshed trim and doors, and a beautifully renovated bathroom and kitchen.Thoughtfully designed to maximize comfort and functionality, this studio feels like the ultimate "tiny-home-meets-spa-retreat." Outside your door is everything Collingwood is known for- Sunset Point Beach, scenic trails, schools, parks, and the vibrant downtown core, all just a short walk away. With in-building laundry, a designated parking spot, and a prime location, this condo checks every box.Whether you're a first-time buyer, downsizing, or looking for a standout investment, this unit is a rental dream and a phenomenal entry into the Collingwood market. Opportunities like this don't come often -affordable, updated, well-located, and all-inclusive.Don't miss your chance - this is hands down one of the best values in town! (id:58919)
Royal LePage Locations North
55 Sagewood Avenue
Barrie, Ontario
BRAND-NEW END UNIT TOWNHOME WITH MODERN UPGRADES & QUICK CLOSING AVAILABLE! Move right into this stunning brand-new end-unit townhome, part of the highly desirable Ventura South Townhome Collection, offering 1,650 sq ft of beautifully designed living space with 3 bedrooms and 3 bathrooms. Priced to sell and ready for quick closing, this home delivers exceptional value and peace of mind with a 7-year Tarion Warranty. Located near HWY 400, the South Barrie GO Station, walking and cycling trails, top-rated schools, shopping, and dining, with quick access to golf and Friday Harbour Resort offering year-round recreation. Curb appeal impresses with a charming covered front porch and a stylish front door with a frosted glass insert and transom window that fills the entryway with natural light. With no sidewalk in front, enjoy parking for two vehicles in the driveway. Upgraded laminate and tile flooring enhance the main level, laundry room, and bathrooms, offering durability and a modern aesthetic. The open-concept kitchen showcases quartz countertops, white cabinets, a tile backsplash, stainless steel chimney-style range hood, French-door refrigerator, electric range, dishwasher, and a large island with breakfast bar seating for five. The adjacent great room offers a bright, welcoming space with a walkout to the partially fenced backyard featuring wood privacy fencing along the rear and side lot lines and a convenient gate. Completing the main level is a powder room and a laundry room with garage access, a side-by-side Whirlpool washer and dryer, overhead storage cabinets, and a clothing rod. Upstairs highlights upgraded laminate flooring throughout the hall and bedrooms, a 4-piece main bathroom with a quartz-topped vanity, and a primary bedroom with two walk-in closets and a 3-piece ensuite. Central air conditioning, quality upgrades, and modern finishes throughout make this new #HomeToStay a standout choice in one of Barrie's most convenient neighbourhoods! (id:58919)
RE/MAX Hallmark Peggy Hill Group Realty
Unit C - 1 Simcoe Street
Penetanguishene, Ontario
A bright and spacious upper-level residential apartment that spans the full width of the two commercial units below, offering a unique blend of privacy and downtown convenience. This beautifully appointed 1-bedroom, 1-bathroom suite features soaring ceilings, original hardwood floors, and a welcoming gas fireplace perfect for chilly winter nights. Natural light pours in from windows on all sides, creating a warm and inviting atmosphere throughout. With a dedicated laundry area and generous living space, this character-filled apartment delivers comfort, charm, and functionality in the heart of Penetanguishene's historic core. (id:58919)
Keller Williams Realty Centres
86 Oliver Drive
Tiny, Ontario
Welcome to 86 Oliver Drive, a well-kept 3 bedroom, 2 full bathroom bungalow in the heart of Tiny Township. Sitting on a large lot, this home offers plenty of outdoor space and is located just minutes from Balm Beach and Georgian Bay. The home provides more room than it appears from the outside, offering a practical layout with good-sized rooms, a bright living area with a wood-burning fireplace, a fully equipped kitchen, lots of storage, and a Generac backup generator for peace of mind. The basement includes another wood-burning fireplace and a wet bar, making it a great space for entertaining or relaxing. The long driveway fits up to 8 vehicles, and the detached garage measures 21x16, perfect for parking, storage, or a workshop. This location puts you close to Balm Beach's restaurants, cafés, ice cream shops, arcade, mini-putt, go-karts, and public beach access, while nearby communities like Lafontaine, Perkinsfield, and Midland offer grocery stores, LCBO, pharmacies, hardware stores, gyms, and other daily needs. Families also have access to parks, trails, and plenty of outdoor recreation. A solid opportunity to lease a clean and comfortable home in a great Tiny Township community. (id:58919)
RE/MAX Hallmark Chay Realty
2 - 7 Harbour Crescent
Wasaga Beach, Ontario
New bachelor rental basement apartment of approximately 350 sq. ft., fully furnished and equipped, and ready for immediate occupancy. The main entrance is shared, and there is a common laundry room available for both basement tenants. Heat, hydro, and water are included. All furnishings shown in the photos are provided. Driveway parking is available for one vehicle. The unit is bright and includes shared use of the backyard. One closet is available for the tenant; the second closet will remain locked for the landlord's storage. The landlord resides on the main level. ** This is a linked property.** (id:58919)
RE/MAX By The Bay Brokerage
30 Main Street
Innisfil, Ontario
Tucked into North Park on a spacious corner and court lot, this beautifully maintained Argan model offers comfort, charm, and a warm sense of community. Sunlight fills the bright living room through an oversized bow window, creating the perfect spot to enjoy your morning coffee beside the cozy gas fireplace. The inviting front porch is ideal for greeting neighbours or relaxing with an afternoon read, while the walkout from the expanded dining area leads to a brand-new rear deck that provides a private outdoor space for barbecues or evening drinks. Inside, the home has been thoughtfully updated with new oak hardwood floors throughout, fresh drywall, upgraded trim, elegant crown moulding, and updated windows that bring natural light into every room. Major improvements are already completed, including the roof in 2019, furnace and air conditioning in 2020, and a bathroom renovation in 2023. A detached shed offers convenient storage for gardening tools or hobby items. Living in Sandycove Acres means enjoying more than just a home, with access to two active clubhouses featuring shuffleboard courts, a fitness centre, ballrooms, kitchen and laundry facilities, and a comfortable library. The community also offers weekly activities, on-site conveniences including a variety shop and drug store, and beautifully maintained green spaces perfect for daily strolls. Parking for two vehicles is included, and community services cover snow removal on the roads and upkeep of common areas. The current monthly lease is $638.40 plus $117.48 in property taxes, for a total of $757.84 per month, and if a new lease is required for financing, the monthly rate will be $757.84 including taxes. (id:58919)
Right At Home Realty
A217 - 241 Sea Ray Avenue
Innisfil, Ontario
Downsizing? Empty Nesters? Or simply seeking the ultimate resort lifestyle? Welcome to Friday Harbour! This rare 3-bedroom corner suite offers beautiful marina and Lake Simcoe views, wit sun-filled southeast exposure from morning until sunset. This spacious, open concept layout flows seamlessly to a large balcony - perfect for lounging, dining, or watching the boats drift by. Inside, no detail is overlooked: a stunning two-sided granite waterfall island anchors the chefs kitchen, ideal for entertaining or casual mornings alike. Premium upgrades include custom closet organizers, sleek mirrored sliding doors, custom built kitchen console cabinet, custom window blinds, electrical light fixtures throughout & ceiling fan in living room and elegant finishes throughout. Beyond your door, Friday Harbour delivers a world-class lifestyle: stroll the vibrant boardwalk with boutique shops and restaurants, enjoy the beach and lakefront, tee off a The Nest championship golf course, or explore scenic nature trails. With year-round events and amenities, this is more than a home - it's a destination. Buyer to pay 2% plus HST to RA based on purchase price. Lake Club fee: $262.46/mth (inclusive of hst), Annual RA Fee: $2,507.52 (id:58919)
Sutton Group-Admiral Realty Inc.
71 Bay Sands Drive
Wasaga Beach, Ontario
Welcome To 71 Bay Sands Drive! 3 Bedrooms Detached Raised Bungalow fully renovated from top to bottom with finished one bedroom walk out new basement apartment situated on 100 by 150 feet wide lot offers four washrooms ,This Beautifully Finished Home has A Massive Yard And plenty of Parking. It Is An Ideal Home For Investors or Families And Those Who Enjoy Entertaining. The Open Concept Living Space Opens Up To A huge Deck And Lush Green Space. Only Minutes To Beach 6, And Around The Corner From Amenities And New Community Developments. Recent Upgrades Include: Steel Roof And A/C Installation (2021), New Hot Water Tank, Furnace, Septic System And Complete Renovation (2018). Newly finished basement apartment, two washrooms, The Property Also Features A Geothermal System That Awaits Your Use. Don't Miss Out On This Incredible Opportunity, lot more to mention ***come to see by your self*** wont stay long in market***act now*** (id:58919)
Century 21 People's Choice Realty Inc.
544 Woodland Acres Crescent
Vaughan, Ontario
Own your own slice of paradise on 1.15 acres in the prestigious estate community of Woodland Acres! This exquisitely custom-built home has it all! Armour Rock steps in the front entrance leads into the foyer of this immaculately maintained home that features gleaming hardwood floors, foyer featuring 17ft ceiling heights and a beautiful chandelier with a ceiling medallion. The large open concept living room is filled with natural light streaming from a three-panel window and is complete with a Napoleon gas fireplace with marble surround from floor-to-ceiling. The kitchen is every culinary enthusiast's dream featuring granite countertops, marble backsplash, valence lighting, a six burner gas stove, and a breakfast area with double door access to the pool and outdoor entertainment area! Easily accessed from the kitchen area is welcoming family room with ample room for entertaining family and guests. The main floor office has a quiet charm to it, with hardwood flooring, crown molding, floor-to-ceiling wainscotting and a picturesque window that overlooks the front grounds. The primary bedroom has its own private sitting area, two windows, two ceiling fans, a large walk-in closet, and an ensuite bathroom boasting an oversized vanity, jacuzzi tub, and an enclosed shower. Gather with family and friends in the finished lower level where you will find an impressively large recreation/games room with marble flooring and an open concept design. For the hobbyist, there is also a workshop with work benches and ample storage space in this area. The fully landscaped grounds provides the perfect setting to enjoy warm summer afternoons in your own private oasis. The grounds feature a large inground pool with interlocking stone surround, integrated lighting and ample room for loungers and patio furniture. On the northern side of the lot you will find an abundance of flat table space, ideal for use as a play area or as a hockey rink. Video may be on during viewings. (id:58919)
Keller Williams Empowered Realty
35 Tamworth Terrace
Barrie, Ontario
For Rent - Beautiful 3 Bedroom & 2.5 Washrooms Townhome in Barrie. This is stunning, bright and spacious end-unit townhome (like a semi-detached) in the City of Barrie. This home is only one year old and located in a beautiful and family-friendly community. Bright, modern, and spacious layout. End-unit for extra privacy and natural light It Unfinished basement included - perfect for extra storage. Parking for 2 vehicles - 1 in garage + 1 on driveway. Perfect for families or professionals looking for a clean and modern home in a great neighborhood. (id:58919)
Homelife/miracle Realty Ltd
68 Inverness Way
Bradford West Gwillimbury, Ontario
Nestled In One Of Bradford's Most Prestigious Enclaves, 68 Inverness Way Offers Elegance & Tranquility. Just Shy Of 3,000 Sq Ft, This 7-Year-Old Home Sits On A Premium Oversized Lot, Overlooking The Serene Uniloc Landscaped Patio, Backyard Oasis & Greenspace. Complete W/ A Shed, Gas Line, And Gazebo. The 16-Foot Wrought Iron Fence Has An Opening To Drive Through. Premium Soffit Lighting, Double Doors, R/I Bath In Basement, Cold Cellar & A Separate Entrance To The Basement. The Insulated Garage Includes An Electric Heater. Featuring 10 Foot Ceilings On The Main Floor, Upgraded Oversized Windows, High-End Light Fixtures, Zebra Blinds, Oak Stairs W/ Iron Pickets, Oak Floors Throughout, & A Gas Fireplace. The Fully Upgraded Kitchen Will Make Cooking And Entertaining A Dream. The Oversized Centre Island & Elongated Counters Are Quartzite, Which Is One Of The Most Durable And Heat-Resistant Natural Stones. Extended Two-Tone Oak Cabinets Withwaterfall Glass Niches. Premium Kitchen Aid Appliances And A Custom Fan Unit, Custom Glass Backsplash & 13x13 Porcelain Tiles; This Kitchen Has Been Upgraded From Top To Bottom. Walk-Out To The Covered Porch (Built By Builder) From The Kitchen And Easily Entertain In Rain Or Snow. Featuring Four Spacious Bedrooms, Four Bathrooms, And Custom Built-Ins Throughout. The Grand Primary Bedroom Features A Large Walk-In Closet, Electric Fireplace & A 5 Piece Ensuite With An Oversized Tub. The Must-See Upper-Level Laundry Room Has Been Upgraded W/ Caesarstone Counters & Custom Cabinets. This Home Comes With A 3 Stage Water Softener System W/ H20 By UV. Includes 4 Nest Cameras And A Doorbell Camera. Every Inch Of This Home Has Been Upgraded & Taken Care Of Meticulously. This Move-In Ready Home Is Close To So Many Amenities, Hwy 400, Public Transit, State Of The Art Community Centre, Public Library, Schools, Parks And Future Bradford Bypass. (id:58919)
RE/MAX Noblecorp Real Estate
6 Via Amici
New Tecumseth, Ontario
Charming Detached 1+1 Bedroom Bungalow Overlooking the Golf Course. This beautifully maintained bungalow offers peaceful living with a private deck backing onto the golf course. The primary bedroom features hardwood flooring, double closets, and a private ensuite. The bright eat-in kitchen includes ample cabinetry and a large bay window. The combined living and dining area boasts hardwood floors, a cozy gas fireplace, and a walkout to the deck. Convenient main-floor laundry is included. The lower level extends your living space with a spacious family room, an additional bedroom, and generous storage areas. The home also includes a single-car garage and an interlock driveway with parking for two vehicles. Enjoy all the amenities of the Briar Hill community while being just minutes from the town of Alliston. (id:58919)
Coldwell Banker Ronan Realty
