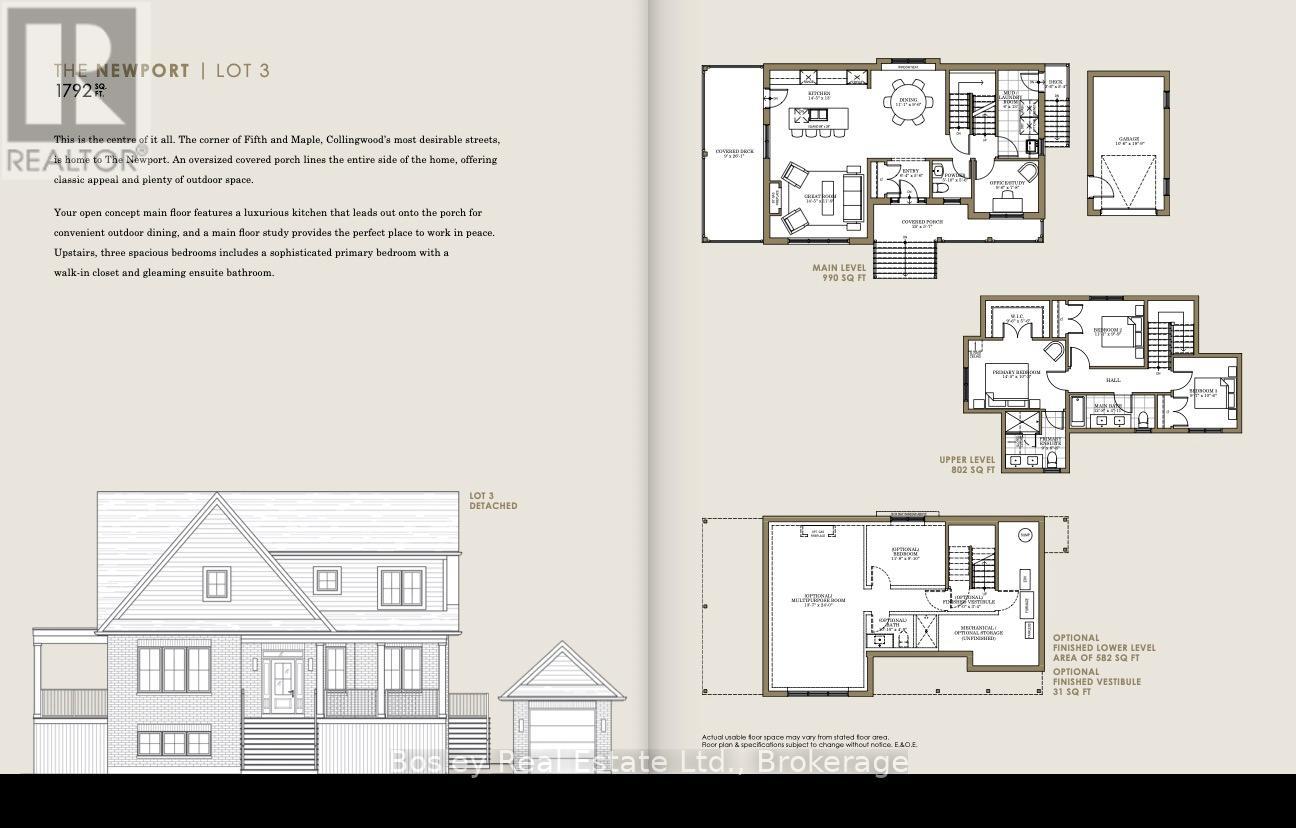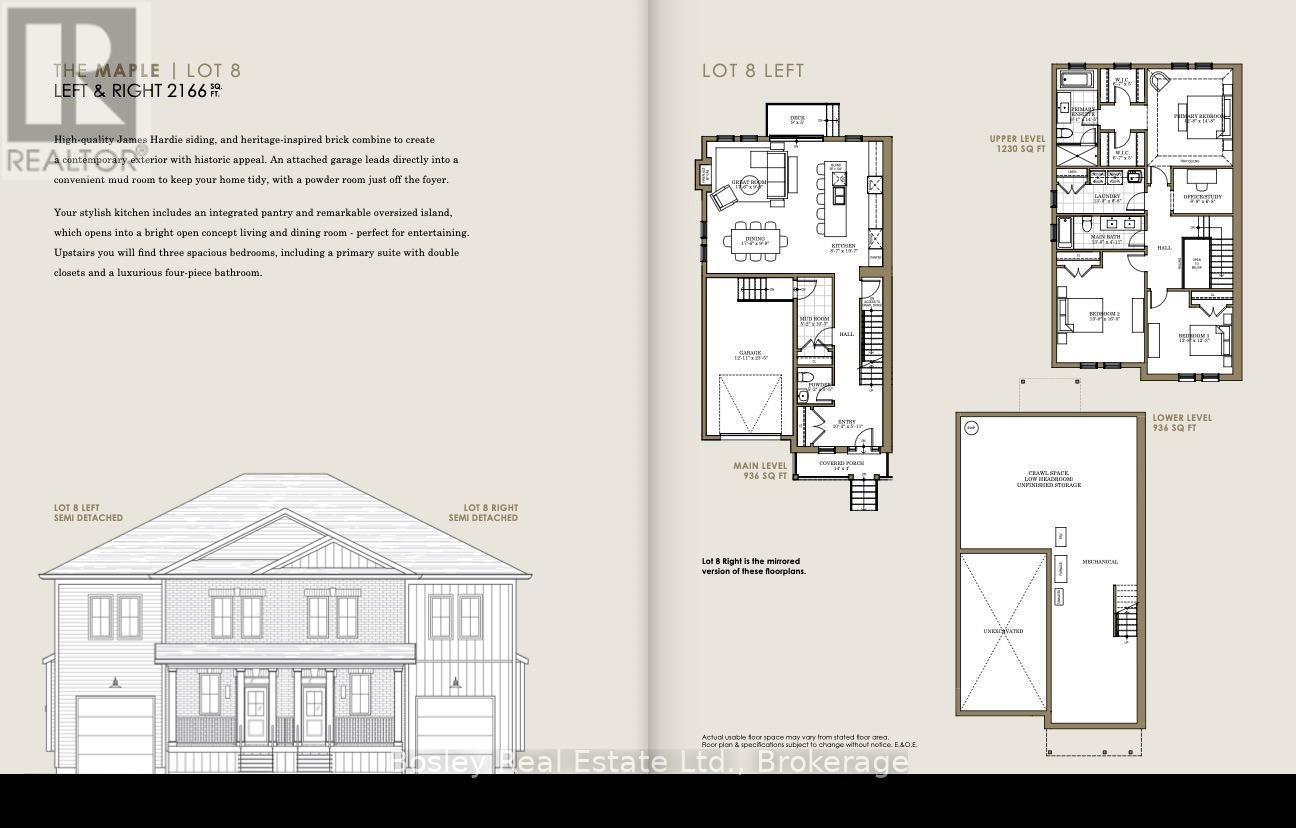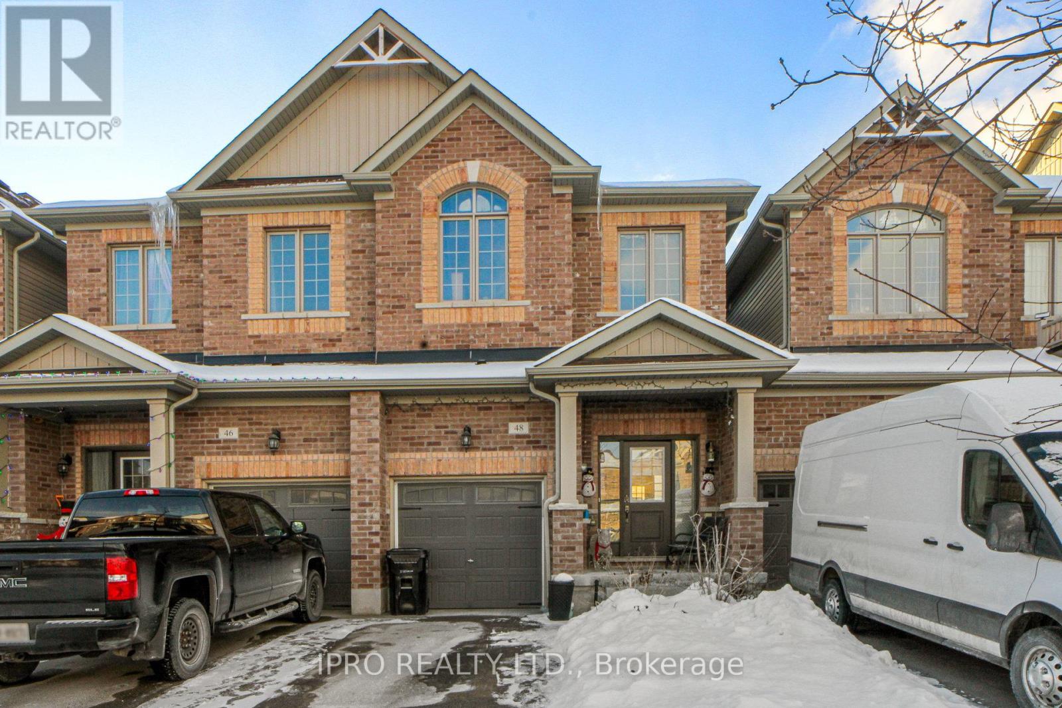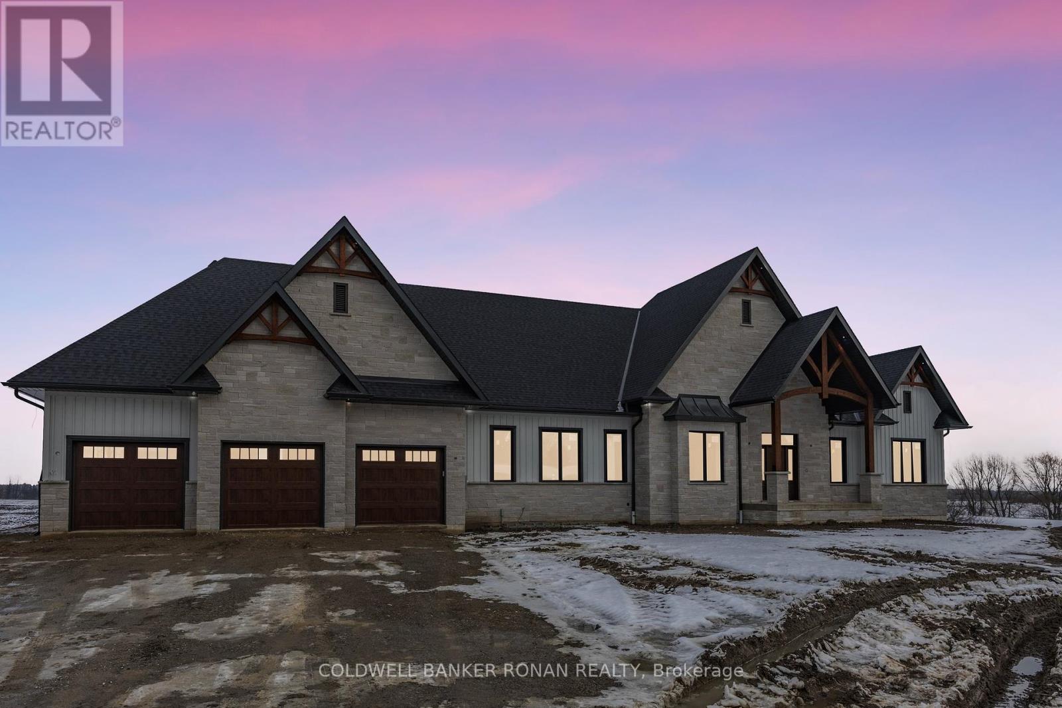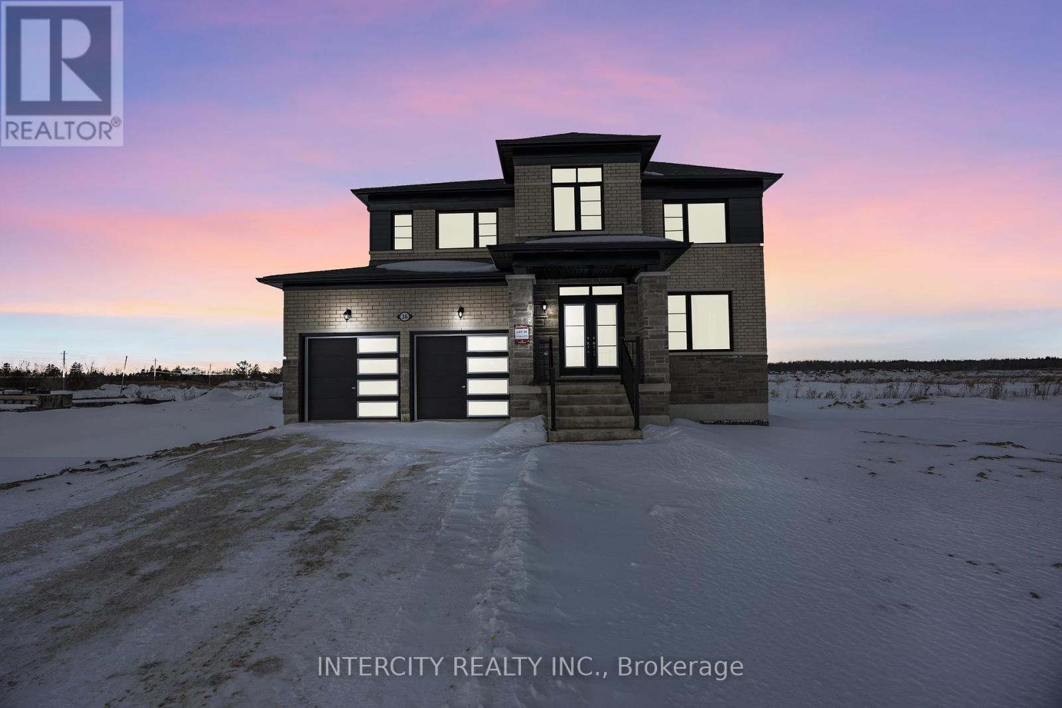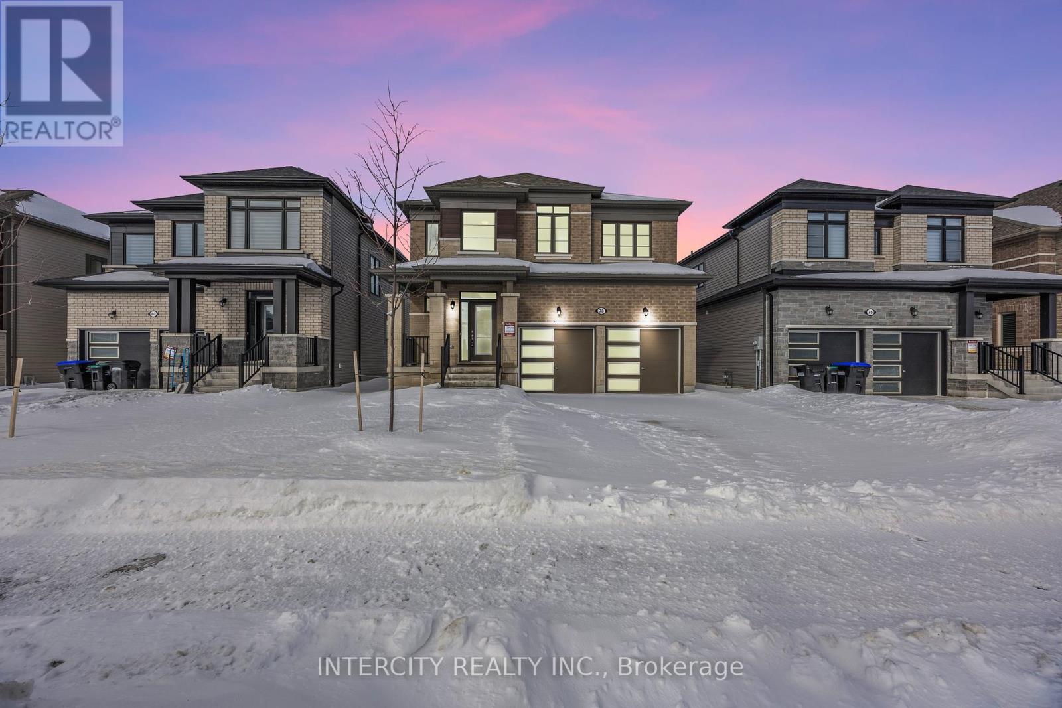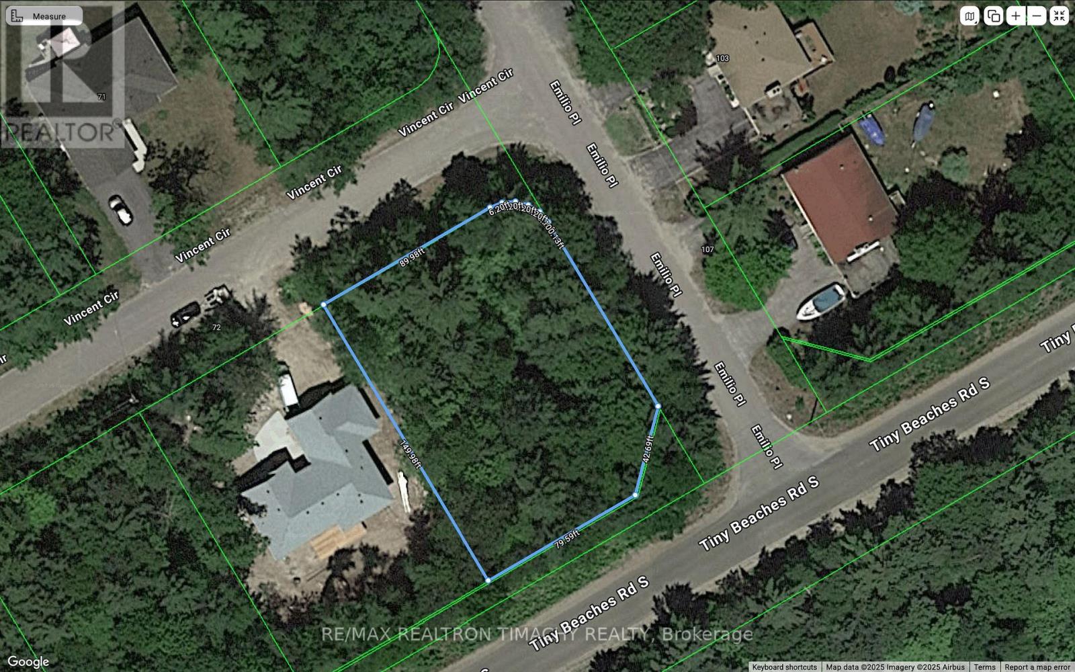Lot 3 - 400 Maple Street
Collingwood, Ontario
Victoria Annex: History Made Modern Nestled in one of Collingwood's most sought-after neighbourhoods, Victoria Annex is a boutique community of just nineteen homes, blending 19th-century heritage charm with modern luxury. Anchored by a transformed schoolhouse and surrounded by thoughtfully designed single and semi-detached homes, this is where timeless elegance meets contemporary convenience. The corner lot-home features heritage-inspired brick exteriors, James Hardie siding, luxury vinyl floors, quartz countertops, frameless glass showers, and designer kitchens with oversized islands and integrated pantries. Functional layouts include spacious bedrooms, detached garage, and practical mudrooms, all crafted with meticulous attention to detail. For a limited time, enjoy an extended deposit structure and a $50,000 upgrade credit to personalize your dream home. Located steps from Collingwood's vibrant downtown, Victoria Annex offers an unparalleled lifestyle of sophistication and charm. Contact us today to secure your place in this remarkable community. (id:58919)
Bosley Real Estate Ltd.
Lot 8 L - 400 Maple Street
Collingwood, Ontario
Victoria Annex: History Made Modern Nestled in one of Collingwood's most sought-after neighbourhoods, Victoria Annex is a boutique community of just nineteen homes, blending 19th-century heritage charm with modern luxury. Anchored by a transformed schoolhouse and surrounded by thoughtfully designed single and semi-detached homes, this is where timeless elegance meets contemporary convenience. The oversized semi-detached home features heritage-inspired brick exteriors, James Hardie siding, luxury vinyl floors, quartz countertops, frameless glass showers, and designer kitchens with oversized islands and integrated pantries. Functional layouts include spacious bedrooms, attached garages, and practical mudrooms, all crafted with meticulous attention to detail. For a limited time, enjoy an extended deposit structure and a $50,000 upgrade credit to personalize your dream home. Located steps from Collingwood's vibrant downtown, Victoria Annex offers an unparalleled lifestyle of sophistication and charm.Contact us today to secure your place in this remarkable community. (id:58919)
Bosley Real Estate Ltd.
5231 13th Line
New Tecumseth, Ontario
POWER OF SALE - 40 acres of pristine land offering incredible potential with split zoning (approximately 50% A1 and 50% EP). This property is ideal for a residence, hobby farm, or agricultural use. Situated in a prime location between Cookstown and Alliston, it offers a great opportunity for future development. The property is currently being farmed and is being sold "as is, where is." Buyers are advised to perform their own due diligence. Don't miss this chance to own a stunning piece of land with endless possibilities! (id:58919)
Sotheby's International Realty Canada Brokerage
48 Hoard Avenue N
New Tecumseth, Ontario
Welcome To This executive Townhome With built-in Garage. This Home Features 3 Beds And 3 Baths. Bright Open Concept Layout With 9Ft Main Floor Ceilings. Upgraded Kitchen With Ample Cabinetry And Counter Top Space And Large Centre Island. Valance Lights. Stainless Steel Appliances. Combined With Large Sun-Filled Great Room Equipped With pot lights. Spacious Bedrooms. Primary Room With Spectacular 5Pc Ensuite And Two Walk In Closets. Stained Oak Staircase. Plenty Of Parking - No Sidewalk. Great Sized Backyard With new deck. Situated In Highly Sought After Treetops Community. Close To All Amenities. Walking Distance To Parks & Schools. Golf And Rec. Centre And Attractions Nearby. Quick Access to Hwy 400. **EXTRAS** S/S( Fridge, Stove, Microwave/Rangefan, Dishwasher). Washer/Dryer. Furnace. A/C. HrRV, Humidifier. Central Vac, All Elfs. Blinds/Window Coverings. G.D.O & Remote. Alarm Rough in. (id:58919)
Ipro Realty Ltd.
544 Woodland Acres Crescent
Vaughan, Ontario
Own your own slice of paradise on 1.15 acres in the prestigious estate community of Woodland Acres! This exquisitely custom-built home has it all! Armour Rock steps in the front entrance leads into the foyer of this immaculately maintained home that features gleaming hardwood floors, foyer featuring 17ft ceiling heights and a beautiful chandelier with a ceiling medallion. The large open concept living room is filled with natural light streaming from a three-panel window and is complete with a Napoleon gas fireplace with marble surround from floor-to-ceiling. The kitchen is every culinary enthusiast's dream featuring granite countertops, marble backsplash, valence lighting, a six burner gas stove, and a breakfast area with double door access to the pool and outdoor entertainment area! Easily accessed from the kitchen area is welcoming family room with ample room for entertaining family and guests. The main floor office has a quiet charm to it, with hardwood flooring, crown molding, floor-to-ceiling wainscotting and a picturesque window that overlooks the front grounds. The primary bedroom has its own private sitting area, two windows, two ceiling fans, a large walk-in closet, and an ensuite bathroom boasting an oversized vanity, jacuzzi tub, and an enclosed shower. Gather with family and friends in the finished lower level where you will find an impressively large recreation/games room with marble flooring and an open concept design. For the hobbyist, there is also a workshop with work benches and ample storage space in this area. The fully landscaped grounds provides the perfect setting to enjoy warm summer afternoons in your own private oasis. The grounds feature a large inground pool with interlocking stone surround, integrated lighting and ample room for loungers and patio furniture. On the northern side of the lot you will find an abundance of flat table space, ideal for use as a play area or as a hockey rink as the seasons change. (id:58919)
Keller Williams Empowered Realty
4625 Concession Rd 5
Adjala-Tosorontio, Ontario
Welcome to your dream home! This sprawling bungalow is just under 3000 square feet with a 3 car garage. Nestled in a serene and private area of Adjala, this breathtaking new build offers 1.5 acres of tranquility with stunning views. The open-concept layout seamlessly connects the kitchen, dining, and family room, creating an inviting space perfect for both relaxation and entertaining. The kitchen features modern finishes and a spacious design, ideal for family gatherings and culinary adventures. The family room boasts large windows that flood the space with natural light, while a cozy gas fireplace adds warmth and ambiance. Indulge in the comfort and elegance of the primary bedroom. Featuring a 5 piece ensuite and spacious walk-in closet, you'll have plenty of room for all your wardrobe essentials. Convenience is at your fingertips with main-floor laundry, office space and the expansive 1,400 sq ft garage provides plenty of room for vehicles and storage, with direct access to the basement. Step outside to the covered patio and enjoy the peace and quiet of your surroundings a perfect spot for outdoor dining, morning coffee, or simply taking in the view. (id:58919)
Coldwell Banker Ronan Realty
Lot 35 Legacy Circle
Wasaga Beach, Ontario
Location! Location! Location, Sunnidale by Redberry Homes, a masterplan community located along the world's longest fresh water beach! Well appointed Manor 2 Elevation C, 2226 Sq.Ft., as per builder's plan, encompasses the luxury features you a deserve including, 9ft ceilings throughout the main, stunning window vistas, breathtaking designer details, this home is crafted to your personal touches. This home has been upgraded with $27,000 of upgrades.There is 200 AMP electrical service and rough in conduit for electric car charging Laminate on second floor in lieu of carpet, Upgrade Level #1 Silestone Counters with undermount sinks in Kitchen, Ensuite#2, Ensuite#3, and Primary Bdrm Ensuite, Upgrade Level #1 Kitchen cabinets, Upgrade Level #3 backsplash in Kitchen. Upgrade Upgrade Level #1 tiles in Foyer, Main Hall, Powder Room, Laundry Room, Kitchen and Breakfast area in stacked pattern.See attached colour chart for details. (id:58919)
Intercity Realty Inc.
Lot 180 Season Crescent
Wasaga Beach, Ontario
Location-Location-Location, Sunnidale by Redberry Homes, a masterplan community located along the world's longest fresh water beach! Well appointed Woodland 4 Elevation "C" Model, 2065 Sq.Ft., as per builders plan, encompasses the luxury features you deserve. Including, 9ft ceilings throughout the main, stunning window vistas, breathtaking designer details, this home is crafted to your personal touches, with $40,000 in upgrades. Extra large waterfall island finished in quartz and upgraded cabinetry, Upgraded plumbing fixtures Upgraded laminate floors on main and second floor. Convenient second floor laundry . 200 Amp Electrical Service and roughed in conduit for electric car charging station. Upgrade #2 Kitchen Cabinets, Upgrade #1 Cabinets in powder room, Master Ensuite, and Main Bathroom, Contrast Colored Island in Kitchen finished with Upgraded level #1Silestone with two waterfall sides to the island,** ( see attached color chart for full list of upgrades) (id:58919)
Intercity Realty Inc.
330 Bay Street
Orillia, Ontario
Nestled on the serene shores of Lake Couchiching in Orillia, Ontario, this exceptional waterfront property offers a harmonious blend of natural beauty and modern convenience, inviting you to envision the peaceful lifestyle you've always dreamed of.The welcoming step-down living room, bathed in natural light from a large bay window, provides stunning views of manicured lawns and mature trees. The cozy family room, complete with a walkout to a charming flagstone patio and the waterfront oasis, ideal for social gatherings or tranquil relaxation.Enjoy your morning coffee in the company of the rising sun across the lake courtesy of the breathtaking views from the spacious, eat-in kitchen, which boasts ample storage and pantry. The adjoining dining room, with its walkout deck, transforms every meal into a luxurious experience, surrounded by the beauty of the lake.Upstairs, youll find four generously sized bedrooms and a versatile bonus room, perfect as an office, walk-in closet, or fifth bedroom. The primary suite features a private ensuite, while a second full bathroom with double sinks ensures comfort for family and guests alike.The finished basement extends your living space, offering a large recreation room with a wet bar and walkout, a workshop/storage area, and a utility room. Outdoors, the gently sloping .7-acre property leads to 99 feet of private waterfront, perfect for swimming, boating, paddleboarding or simply enjoying the view.This expansive waterfront property, conveniently located just a short stroll from the picturesque Lightfoot Trail, Couchiching Park, the Port of Orillia, and the citys vibrant shopping, dining, and cultural scene, also provides room for additional outdoor activities or future enhancements. Whether youre seeking a peaceful retreat or a welcoming home for family and friends, this property is your gateway to the waterfront lifestyle youve been waiting for. (id:58919)
Century 21 B.j. Roth Realty Ltd.
Lot 89 Vincent Circle
Tiny, Ontario
Beautiful , flat building lot for your dream cottage or residence in a well established neighbourhood in Bluewater Beach Neighbourhood . Wonderful Community, Walking distance to magnificent, sandy beach of Georgian Bay with shallow water access for the kids . Bluewater Beach is Sorrounded by protective dunes and it offers breathtaking sunsets daily .Endless beach walking , hiking , snowmobilling .Approx 10 min to Elmvale ,15 min to Wassaga Beach, 25 min to Midland and over an hr from Toronto. Don't wait . Invest in the land ownership with amazing location or build your dream home . **EXTRAS** Buyers To Do Their Own Due Diligence For Permits, Development charges. Bell High speed internet cable neighbourhood; gas,hydro, water at lot line . (id:58919)
RE/MAX Realtron Timachy Realty
20 Navigator Road
Penetanguishene, Ontario
Spectacular Waterfront lot in upscale new community of Champlain Shores. This premium lot offers south and west views of Georgian Bay and the charming Town of Penetanguishene. Opportunity to build your dream home within walking distance to Town. Customize your own private docking and have your boat at your door. Close to schools, recreational facilities, shopping and all amenities. 8 minute drive to Town of Midland, 35 Minutes to Barrie. Incredible outdoor recreational opportunities. Bike trail on community doorstep connects to Tiny Rail Trail. Short drive to Awenda Provincial Park, sledding trails. Ice fish on the bay, hike the Simcoe Forests and hit the slopes at Moonstone, Horseshoe or Blue Mountain within an hour. Drop your kayak or paddle board in the bay for a sunset ride over to Discovery Harbour. Take advantage of some of the best boating in Ontario with the 30,000 Island National Park just outside the bay for day tripping adventures or weekend getaways. This vibrant and growing community offers a great lifestyle for families or empty nesters alike with its small town feel and friendly residents combined with plenty of parkland and trails to explore. Live, work and play on beautiful Georgian Bay. (id:58919)
Royal LePage Realty Plus
127 Union Boulevard
Wasaga Beach, Ontario
Welcome to 127 Union Blvd in Wasaga Beach! Step into this stunning modern contemporary home, where over 1500 sq ft of living space awaits you. This open concept home features 3 bedrooms and 2.5 baths, making it the perfect home for families seeking comfort and style. As you enter, be greeted by a bright foyer that showcases a stunning stained oak staircase, accentuated by corner stairwell windows that flood the space with natural light. Spacious main hallway leads you to a powder room and convenient access to the single car garage that includes an EV charger rough in and automatic door opener. The heart of the home is the kitchen, complete with fresh white upgraded cabinetry and an accent island, under-mount lighting, and quartz countertops. Overlooking the kitchen is a generously sized great room boasting a large picture window with a view of the backyard. Upper floor includes vinyl plank flooring in hallway, a main bathroom with quartz countertops and three generously sized bedrooms with berber carpet and large windows. Primary bedroom includes a large walk in closet and an ensuite featuring quartz countertops with double sink, glass shower and soaker tub ideal for relaxation and rejuvenation. The unfinished basement includes enlarged windows, ready to be transformed into additional living space or recreation areas. Nestled in the family-friendly community of Rivers Edge, enjoy being surrounded by scenic trails perfect for outdoor adventures and just minutes away from beautiful beaches where summer memories are made. Don't miss out on this incredible opportunity! (id:58919)
Right At Home Realty
