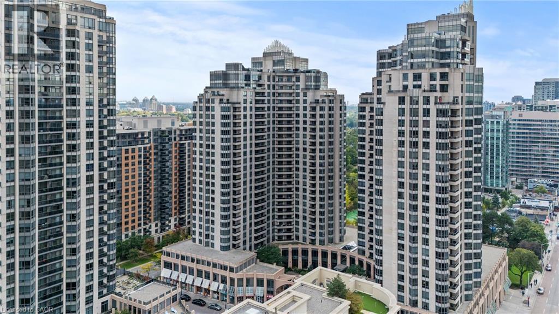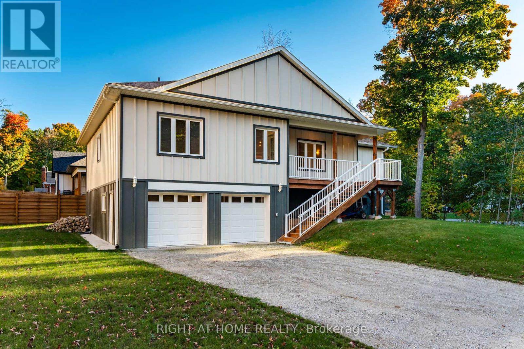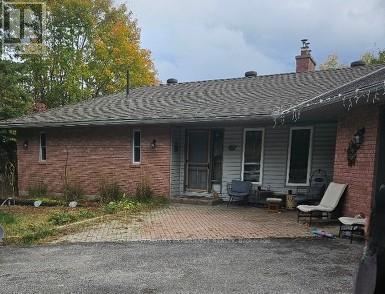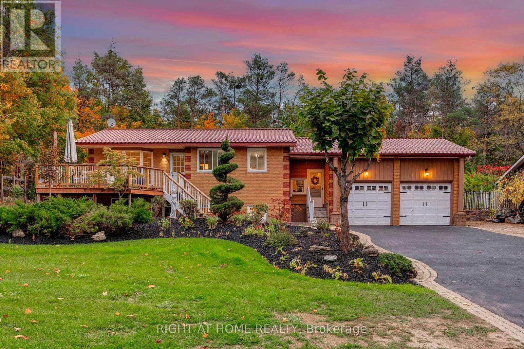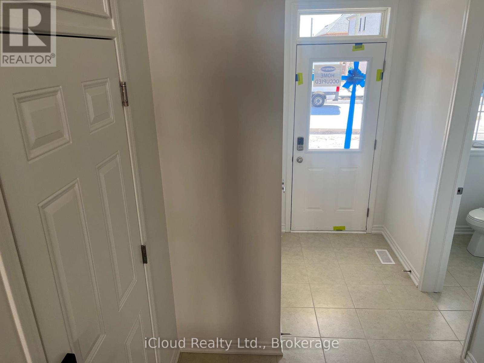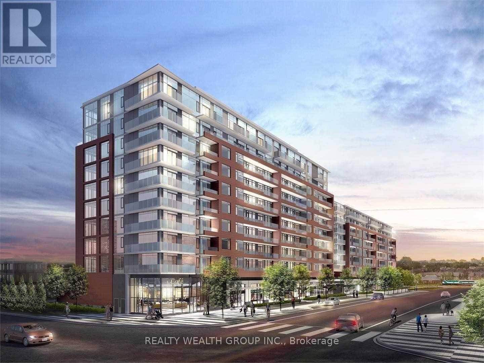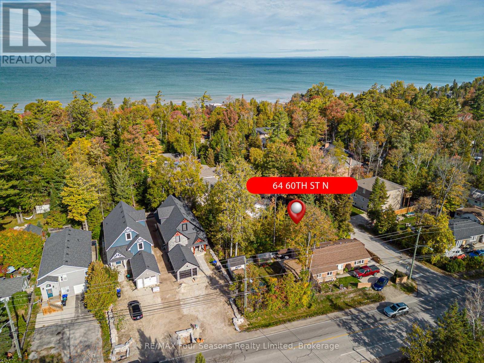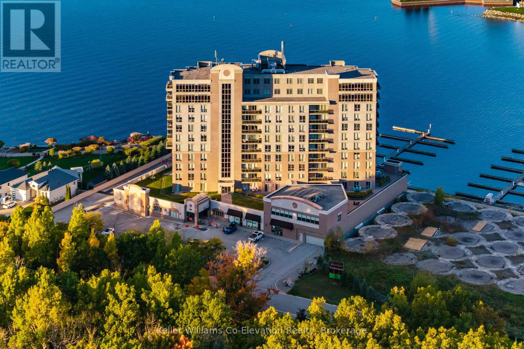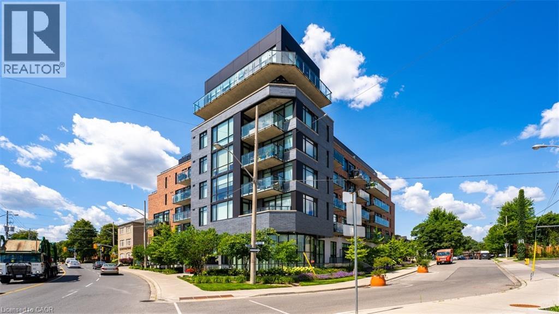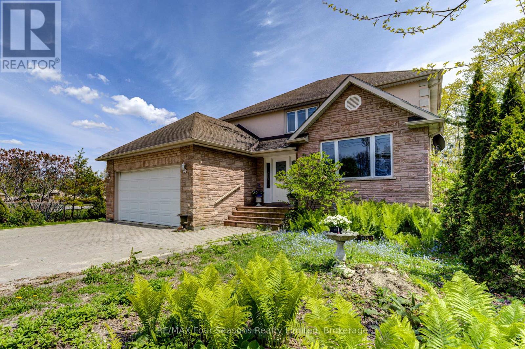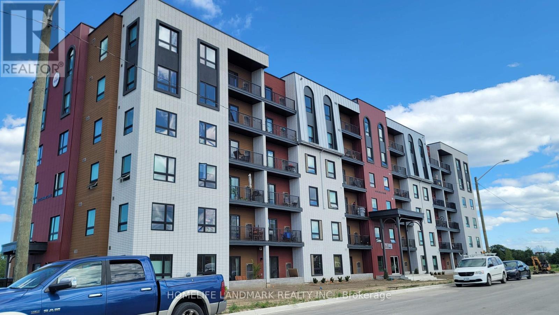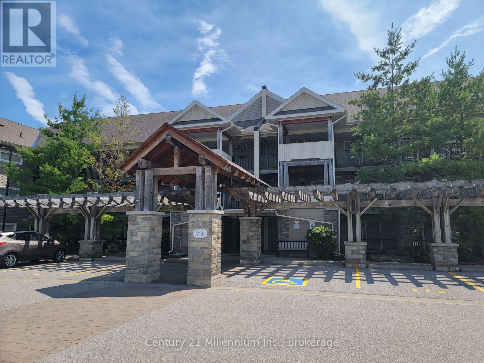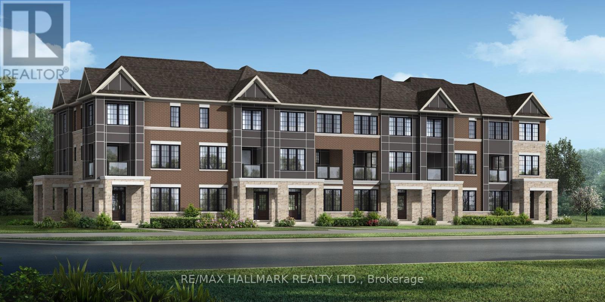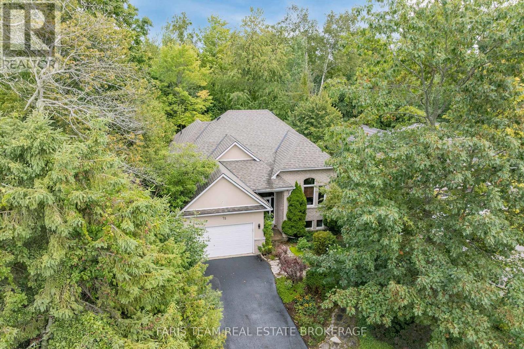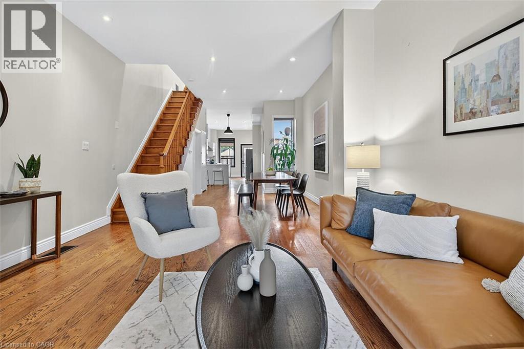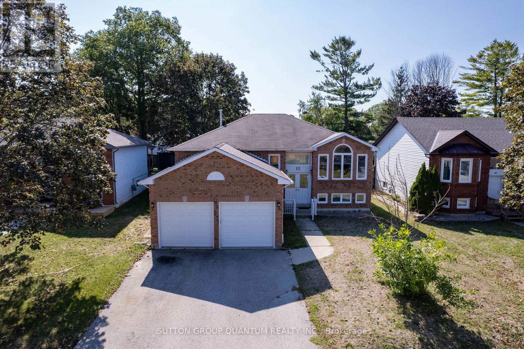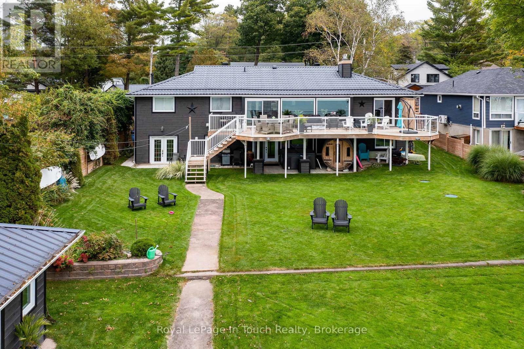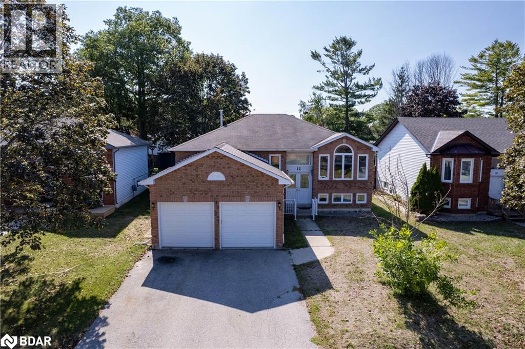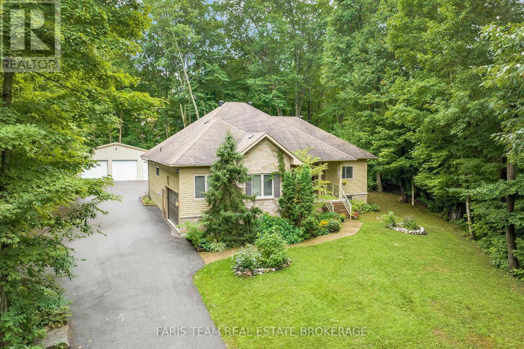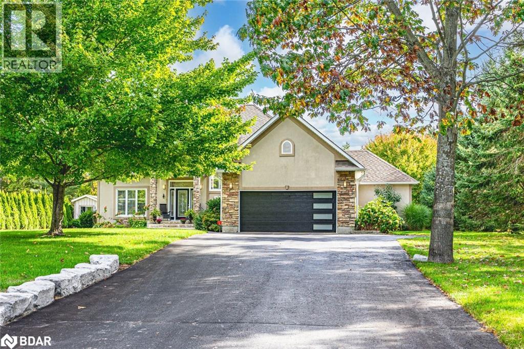15 Northtown Way Unit# 1222
Toronto, Ontario
Welcome to 15 Northtown Way, where comfort meets convenience in the heart of North York. Steps from Yonge and Finch Station, this rarely offered Tridel-built corner suite delivers the perfect balance of space, sunlight, and city living. Facing southeast, the home is flooded with natural light from its expansive windows, creating a bright and inviting atmosphere throughout the day.Freshly painted and well maintained, this split 2-bedroom, 1.5-bath layout offers both privacy and function ideal for small families, professionals, or anyone working from home. The unit also features a new fan coil (2024) and updated piping for peace of mind.Inside, you'll find an open-concept living and dining area thats perfect for entertaining, with seamless flow and plenty of room to relax. The kitchen is equipped with newer stainless steel appliances, and every inch of this suite has been thoughtfully refreshed.The low all-inclusive maintenance fees cover heat, water, and even hydro making monthly costs simple and predictable.But what truly sets this building apart are the resort-style amenities. Enjoy access to an indoor pool, hot tub, sauna, gym, bowling alley, golf simulator, ping pong, mahjong room, library, guest suites, BBQ area, and two outdoor tennis courts all without leaving home.Rain or shine, grocery runs are effortless thanks to direct underground access to Metro, and youre just a short walk to TTC, restaurants, cafes, shops, and top-rated schools along Yonge Street.Whether you're a first-time buyer, investor, or growing family, this bright, beautifully maintained condo offers unmatched value and convenience in one of North Yorks most desirable locations. (id:58919)
Exp Realty
50 Breithaupt Crescent
Tiny, Ontario
Welcome to 50 Breithaupt Crescent, Rural Tiny! This newer-built, carpet-free raised bungalow offers bright, open-concept living in a peaceful neighbourhood just minutes from Sawlog Bay, 20 minutes to Midland, and 30 minutes to Penetanguishene. The spacious kitchen features white cabinetry, quartz countertops, and is ready for your personal touch with backsplash and appliance selections. The main floor offers 3 bedrooms, 3 bathrooms, and a convenient laundry closet. The primary suite includes a walk-in closet, 3-piece ensuite, and walkout to a large deck also accessible from a second bedroom. The finished lower level includes a 4-piece bath, separate entrance, and potential for a full second kitchen- ideal for in-law or multi-generational living. Corner lot with tons of parking in the large driveway and a 2-car garage with inside entry. Immediate possession available. Close to parks and trails. No rental items. Move-in ready make this home your own. (id:58919)
Right At Home Realty
39 Farwell Avenue
Wasaga Beach, Ontario
The Gorgeous Townhouse "Pine Valley Estate" In Upscale Of Wasaga Heights! Bright And Clean! 10' Ceilings On Main Floor And 9' On 2 nd Floor. Open Concept. Hardwood Staircase, Hardwood And Ceramic Floor Throughout. Granite Counter Top, Ceramic Backsplash, Pantry In Kitchen. Pot Lights On Main Floor. Unobstructed View! W/O Basement To Backyard, Insolated Garage Door W/Door Opener, 2nd Entrance From Garage To Backyard. Great And Prime Location. Close To Ymca, Amenities, Shopping, Restaurants, Schools, Walking Distance To Sandy Beaches. (id:58919)
Right At Home Realty
495 Mount St Louis Road W
Oro-Medonte, Ontario
Welcome home to 495 Mount St Louis Rd W. Hillsdale. Set on a picturesque property with a circular driveway and surrounded by peaceful countryside views, this home offers the perfect blend of comfort, space, and serenity.The main floor is filled with natural light from oversized windows overlooking the stunning backyard. Enjoy open, inviting spaces featuring laminate flooring throughout, a bright kitchen, and a sunken dining area with plenty of room for family gatherings. The cozy sunken living room includes a gas fireplace and a walkout to the impressive back deck ideal for relaxing or entertaining.The spacious primary suite feels like a true retreat, complete with a walkout to the deck, a walk-in closet, and a 4-piece ensuite. Convenient main floor laundry, a 2-piece bath, and inside access to the attached double garage add to the ease of everyday living.The fully finished walkout basement expands your living space with a large rec room featuring another gas fireplace, three additional bedrooms, a full 4-piece bath, and generous storage.Recent updates include a new furnace (2025), deck and glass railing (2019), shingles (2018). Home is equipped with Generac Generator. (id:58919)
Keller Williams Experience Realty
1243 Crossland Road
Springwater, Ontario
This beautifully updated home offers the ideal mix of functionality, style, and outdoor living. Step inside to find a bright, open layout featuring new flooring and a beautifully designed kitchen. With a separate entrance, the lower level provides excellent potential for an in-law suite or private apartment, making it perfect for multi-generational families or added income opportunities.Outside, the property is a true entertainers dream with extensive landscaping, a dedicated BBQ and entertaining area, and plenty of space to relax and enjoy the peaceful surroundings. A charming bunkie with heat and hydro comfortably sleeps three ideal for guests, a studio, or a cozy getaway space.Whether youre looking for a country retreat or a smart investment, 1243 Crossland Road delivers comfort, flexibility, and endless possibilities. (id:58919)
Right At Home Realty
4 Vinewood Crescent
Barrie, Ontario
Brand New 3 bedrooms & 3 washroom home in great location!! Close to shopping, Costco, Walmart, Starbucks & Tim Hortons. 5 minutes from GO station. Primary bedroom with a walk-in closet and ensuite washroom with standing shower. 2 other good sized bedrooms with large or walk-in closets. Driveway that fits 2 cars plus garage parking (no sidewalk). Separate Living & Dining areas. Rough-in for electrical car charging station in the garage, save on energy bills using heat pump. Tenants to pay for hot water tank rental. Free internet for 12 months - Tenants to pay $50 for internet after the first 12 months. (id:58919)
Icloud Realty Ltd.
903 - 99 Eagle Rock Way
Vaughan, Ontario
Modern 1-bed, 1-bath suite at Indigo Condos, Unit 903- 99 Eagle Rock Way, Vaughan. Features floor-to-ceiling windows, premium 10" ceilings, bright open layout & large balcony showcasing beautiful north-facing views. Enjoy the convenience of direct access to the 9th-floor barbecue terrace and take in beautiful city views. Includes a very convenient parking spot. Unit is in excellent condition and offers a well-designed layout and ideal size. Enjoy 24-hr concierge, fitness & yoga studios, rooftop terrace w/ BBQs, theatre, sauna, spa, party room & guest suites. Steps to Maple GO, minutes to Hwy 400/407, Vaughan Mills & Wonderland. Perfect for professionals seeking luxury & convenience. (id:58919)
Realty Wealth Group Inc.
Pt Lt 128 See Legal Des. 60th Street N
Wasaga Beach, Ontario
RARE FIND! North Side of Mosley! Steps to Prime Beach! Spacious 59 x 107 ft Lot in a Highly Desirable Wasaga Beach WEST End Location~ Water and Sewer at the Lot Line and Paid in Full. Build your dream home just steps from the pristine sandy shores of Georgian Bay! This exceptional lot offers the perfect balance of nature, privacy, and convenience. Whether you're envisioning a year-round residence, weekend getaway or Four-Season Family Cottage, this property checks all of the boxes. Embrace the lifestyle of Wasaga Beach and all that Southern Georgian Bay has to offer. Community Highlights~ Worlds Longest Freshwater Beach with Magical Sunsets, modern library/ arena complex, YMCA, Future home of Costco, hiking/ biking trails, shopping, dining, skiing, golf, boating and all water sports! Close proximity to Historic Downtown Collingwood, Iconic Blue Mountain, Wineries and Waterfalls! Live your best life and create memories to last a lifetime. (id:58919)
RE/MAX Four Seasons Realty Limited
Lph01 - 699 Aberdeen Boulevard
Midland, Ontario
Stunningly Beautiful Panoramic Views of Midland Harbour can be Yours 365 Days of the Year! This Corner Unit has 10' High Ceilings which Combined with Multiple Walkouts & Floor to Ceiling Windows take Full Advantage of the Breathtaking Water Views, right out to the Channel, from all Bedrooms & Living Areas of this Home or Walk Out to one of the Balconies which total over 600 Sq.Ft. for Outdoor Living Space or Summer Parties with a Large # of Guests. This Spectacular Condo Features: 3 Bedrooms, all with Ensuite Baths; Open Concept Living w Ample Space to Accommodate Multiple Living Areas, Dining Room, & Custom Kitchen + a Convenient Laundry Room tucked behind the Kitchen and Heated Sunroom when it is a bit too Chilly to go outside. For those who love to Cook, the Expansive Granite Counters & Cabinets + Professional Grade Stainless Steel Appliances offer Plenty of Room to Create Your Own Gourmet Dinners for Get-Togethers w/ Friends & Family. Retreat to your 532 Sq.Ft. Primary Suite where you will still enjoy Fabulous Views while relaxing in your own Personal Space and taking full advantage of your own Jet Tub or Spacious Shower. The Built-in Organization of the Walk-in Closet is just one more bonus you will not want to live without as well as Numerous Other Storage Opportunities within the Unit and 2 Extremely Large Storage Lockers on Level A of the Building as well as your own Private Double Garage. Tiffin Pier also offers an Abundance of Amenities to take advantage of including: a Lovely Gazebo & Garden Area; a Gym, Endless Pool, Sauna, Hot Tub, a Guest Suite Visitors can Rent for up to 1 Week; & Boat Slips are also available for lease. The Rotary Trail passes right out front where you can Bike and Walk for Miles - If you would like to Boost your Social Life, Join in with a Curated List of Monthly Activities or Enjoy Peace & Relaxation within your own Space. If this sounds like the Lifestyle for you, don't wait or you might miss this Incredible Opportunity.. (id:58919)
Keller Williams Co-Elevation Realty
25 Malcolm Road Road Unit# 410
Toronto, Ontario
Welcome To The Upper House Luxury Boutique Building In The Heart Of Leaside! This Well Designed2 Bedroom Suite Boasts 9' Ceilings, A Split Plan W/ Sun-Filled West Exposure & Walkout To Large Private Terrace W/ BBQ Gas Hook Up, Providing Over 750sq. ft of Living Space! Gourmet Kitchen Features A Large Centre Island, Lights Above, Stone Countertops & High-End Appliances. Master Bedroom With Double Closet Features A Spa-Inspired Ensuite. Luxury Amenities: Concierge, Gym, Rooftop Terrace, Party Room, Guest Suites, Pet Spa, Bike Room & Visitor Parking. Superb Location With Easy Access To TTC, DVP, Walk To Leaside Arena With Amazing Indoor & Outdoor Pools, Restaurants, Multiple Stores Like Costco, Easy Access To Donlands & St. Clair Buses Steps From The Building. Highly Sought After School District. Locker & Parking spot included. (id:58919)
Royal LePage Burloak Real Estate Services
243 River Road E
Wasaga Beach, Ontario
This amazing custom built home is located just on the periphery of the Stonebridge development. The river is across the street and at the rear of the property is the Silhouette Trail. It is an easy walk to Beach Area 1. The home has granite counter tops, wood flooring throughout, as well as crown molding on the main and the second level. There is approx. 3000 sq. feet living space above grade as well as separate outside entry for potential in law suite. (id:58919)
RE/MAX Four Seasons Realty Limited
111 - 10 Culinary Lane
Barrie, Ontario
Beautiful Move In Ready Condo, Located In Culinary Inspired "Bistro 6" Condo's, Welcome to "Chili One" - This Updated Large 1260ish Sq Foot, Open Concept, Bright, Airy & Sun Filled Unit Features 2 Bedrooms, A Large windowed Den, A Huge Great Room & Potlites! The Beautiful Kitchen Island Overlooks The Great Room And Sits Adjacent To The Main Dining /Breakfast Area. The Balcony Is Equipped With A Bbq Gas Line! This Home Is Carpet Free And Has 9Ft Smooth Ceilings Throughout. - 1 Underground Parking Included. Mins To Everything. Barrie Go 15 Min Walk Or 3 Min Drive (id:58919)
Homelife Landmark Realty Inc.
208 - 10 Brandy Lane Drive
Collingwood, Ontario
All inclusive ski season rental. This 3 bed 2 bath corner unit has 2 balconies providing outside space to relax and BBQ. This bright and spacious unit has a south and west exposure ensuring great light penetration for the living space. Freshly painted. Access to year round heated pool and exercise room. Entertain your friends in the open concept living space in front of the gas fireplace. Make this your winter destination. (id:58919)
Century 21 Millennium Inc.
112 Pearen Lane
Barrie, Ontario
Located in a family-friendly neighborhood near Hwy 400, this massive 2, 081 sq. ft. end-unit townhome by Mattamy Homes is currently under construction in the highly anticipated Vicinity West community of South Barrie. The impressive Holloway End model offers the size and feel of a detached home with 4 bedrooms, 3.5 bathrooms, and a thoughtfully designed layout ideal for modern family living. The ground floor features a private bedroom with its own ensuite and walk-in closet, perfect for multi-generational living, guests, or a home office. The main level showcases 9' ceilings, a bright open-concept floor plan, and a chef-inspired kitchen complete with a large island, plenty of cabinet space, and a seamless flow into the expansive great room. There is also a formal dining area. Step out to the large covered balcony, ideal for relaxing or entertaining outdoors. Upstairs, you'll find three well-appointed bedrooms, including a primary suite with a walk-in closet and ensuite, as well as convenient third-floor laundry. Built with energy efficiency in mind, this Energy Star-certified home includes a tankless water heater and a heat Pump. Conveniently located in South Barrie close to shopping, dining, parks, and top-rated schools, this property delivers outstanding value for a new home of its size and quality. With a March 2026 closing, this is an incredible opportunity to secure a spacious freehold townhome in one of Barrie's fastest-growing areas. A deal like this won't last. (House under construction still no showings currently) (id:58919)
RE/MAX Hallmark Realty Ltd.
75 62nd Street S
Wasaga Beach, Ontario
Top 5 Reasons You Will Love This Home: 1) Just 500 metres from the sandy shores of Wasaga Beach and Georgian Bay, with a traffic light for safe crossings, perfect for walking, biking, or driving to nearby grocery stores, cafes, restaurants, and everyday conveniences, plus, enjoy quick connections to Collingwood, Blue Mountain, Barrie, Toronto, and the GTA 2) Enjoy the high 9 ceilings throughout and a dramatic 11 ceiling by the three front-facing windows in the front living room creating a bright, welcoming atmosphere, with the open-concept design seamlessly connecting the living room, complete with a cozy gas fireplace to the dining area and modern kitchen, perfect for both relaxed family living and entertaining 3) A true chef's delight with stainless-steel appliances, a butcher block countertop, a classic subway tiled backsplash, and tall cabinetry with crown moulding detailing, meanwhile the adjoining dining room features walkout access to the deck, enhancing indoor and outdoor living with ease 4) The primary suite delivers a walk-in closet, a beautifully updated 4-piece ensuite, and French doors opening to the deck, while the main level also includes a second bedroom, a full bathroom, and laundry room, alongside the fully finished basement which expands the living space with two additional bedrooms, a 3-piece bathroom, and a spacious recreation room with a gas fireplace 5) Relax in your serene, tree-lined backyard featuring a multi-tier deck with glass railings, a hot tub, and a gazebo, whether its morning coffee or evenings after the beach or ski hill, this fully fenced yard is the ultimate private retreat. 1,424 above grade sq.ft. plus a finished basement. (id:58919)
Faris Team Real Estate Brokerage
690 Dufferin Street
Toronto, Ontario
Centre of it all location - check! Laneway garage parking - check! Lower level in-law suite with separate entry - check! Steps to all of the best that Downtown Toronto has to offer including cafes, bars, restaurants and Dufferin Grove Park. Excellent access to multiple TTC routes plus close proximity to Lakeshore & Gardiner Expressway. Families will also appreciate several schools and daycare centres right in the neighbourhood. This 3 Bedroom century row-house offers updated open concept living, dining & kitchen areas with 10 foot plus ceilings. The renovated kitchen features quartz counters, stainless steel appliances, under cabinet lighting and a quartz & tile backsplash. Upstairs, you'll find three generous bedrooms suitable for growing families, overnight guests, or a dedicated home-office setup. This level is completed with the main 4 piece bath. The finished basement is currently configured as a self contained in-law suite with a second kitchen, 4 piece bath and separate entry through a shared laundry room. The rear yard is perfect for relaxing or entertaining with a covered porch and concrete patio area. The property also includes a garage off the rear lane, providing convenient parking. Act now to make this house your home! (id:58919)
RE/MAX Escarpment Realty Inc.
12 Langevin Drive
Wasaga Beach, Ontario
Lovely Bright, Open & Spacious, Beautifully Finished Family Home. Featuring 3+2 Bedrooms, 2+1 Bathrooms; New Corian Counter tops w/new sink, faucet, New Build-in Stove, Microwave And Oven On the Wall. Newer CAC and Furnace. Dedicated Dining Area, Fantastic Open Concept Plan. Just Ready To Move In. Large Private Backyard. Professionally Finished Basement With 3 Pc Bathroom, 2 Bedrooms For Extended Or Generational Families. Great Location! Close to Beach Area One, Stonebridge Shopping Center, Restaurants, Banking, Medical & the New Library and Arena. Don't miss your opportunity! Schedule your showing today! (id:58919)
Sutton Group Quantum Realty Inc.
8 Tiny Beaches Road S
Tiny, Ontario
Here is your unique opportunity to own a pristine waterfront on the highly desirable shores of Georgian Bay in Tiny Township. Enjoy the stunning views of the bay and the majestic westerly sunsets, while also overlooking the ski hills of Blue Mountain. This 5-bedroom, 3-bathroom bungalow includes a fully equipped and ready to move into in-law suite with walkout to a beautiful, manicured lot and steps to the sandy beach. Modern features, a beautiful upper deck, and lower patio makes this property perfect for outdoor living yet close to the conveniences of restaurants, stores, and a park, that are within walking distance. 84 ft Ambulatory Water's Edge and almost 300 ft deep lot with a beautiful view of Georgian Bay from most of the house. There is plenty of room for the weekend toys in the heated double car garage and storage building with this gem. Don't miss this great opportunity and amazing value, you won't be disappointed. (id:58919)
Royal LePage In Touch Realty
12 Langevin Drive
Wasaga Beach, Ontario
Lovely Bright, Open & Spacious, Beautifully Finished Family Home. Featuring 3+2 Bedrooms, 2+1 Bathrooms; New Corian Counter tops w/new sink, faucet, New Build-in Stove, Microwave And Oven On the Wall. Newer CAC and Furnace. Dedicated Dining Area, Fantastic Open Concept Plan. Just Ready To Move In. Large Private Backyard. Professionally Finished Basement With 3 Pc Bathroom, 2 Bedrooms For Extended Or Generational Families. Great Location! Close to Beach Area One, Stonebridge Shopping Center, Restaurants, Banking, Medical & the New Library and Arena. Don't miss your opportunity! Schedule your showing today! (id:58919)
Sutton Group Quantum Realty Inc.
193 Gilwood Park Drive
Penetanguishene, Ontario
Top 5 Reasons You Will Love This Home: 1) Live in the quiet, highly sought-after Gilwood Park area with serene water views and water access, just minutes from the amenities of Penetanguishene and Midland 2) Exceptionally well-built home featuring vaulted ceilings, hardwood floors, recessed lighting, in-floor heating with separate zone controls, heated floors in the insulated two-car garage, indoor and outdoor faucets- including the garage sink, invisible dog fence, ductless air conditioning, rough-in for generator, and a complete softener system 3) New 2+ car detached shop built in 2021, fully insulated, steel-beamed, and electrically heated with 240-amp hard wired heaters, perfect for the hobbyist or a workshop 4) Beautifully landscaped front and back gardens, mature trees, and a peaceful stream at the lots edge, all set on nearly an acre 5) Enjoy the freshly paved driveway welcoming you home, leading to an expansive property where open space and lush surroundings create a beautiful move-in ready package. 1,687 above grade sq.ft. plus a finished basement. (id:58919)
Faris Team Real Estate Brokerage
127 Goldfinch Crescent
Tiny, Ontario
EXPERIENCE A SHOWSTOPPING ESCAPE WHERE MODERN ELEGANCE MEETS RESORT-STYLE LIVING - HEATED POOL, SAUNA, & CHEF'S KITCHEN! Tucked away on a peaceful crescent just 7 minutes from Midland and Penetanguishene, this showstopping home offers resort-style living with easy access to hiking trails, golf courses, beaches, marinas, and the shimmering shores of Georgian Bay. Set on a private 0.91-acre lot, the striking stucco and stone exterior is paired with beautifully landscaped grounds and a tree-lined backdrop that elevates the curb appeal. An oversized driveway and 2-car garage accommodate 10+ vehicles, while a fully insulated shop with bay door access and hydro adds bonus workspace. Entertain with ease in the backyard oasis featuring a heated inground pool, an inground fire pit, a composite deck with a pergola, a 6-person jacuzzi, a sauna, and a pool house with its own washroom and washing station. Inside, the grand entry boasts 18 cathedral ceilings, sleek tile flooring, and a stainless steel and glass staircase, and flows into a bright and airy living space with 10 coffered ceilings, ambient halo lighting, and a cozy gas fireplace. The gourmet kitchen is a chef's dream with a Sub-Zero fridge/freezer, built-in dual ovens and gas range, heated floors, and a butler-style pantry with marble-inspired finishes, while the dining area features a bay window and walkout to the deck. The main floor also hosts a luxurious primary retreat with 10 coffered ceilings, a walk-in dressing room, and a 5-piece ensuite with a soaker tub and heated floors. Upstairs offers two private bedrooms and a 4-piece bath, while the finished lower level adds a guest bedroom, a 3-piece bath with heated floors, and a rec room with a gas fireplace, a sleek bar with dual fridges, and a stainless steel bartop. An extraordinary opportunity to embrace refined living in a one-of-a-kind #HomeToStay, where every detail has been thoughtfully curated for comfort, beauty, and timeless elegance. (id:58919)
RE/MAX Hallmark Peggy Hill Group Realty
2007 Tiny Beaches Road S
Tiny, Ontario
This 3-bedroom, 1-bathroom property sits on a generous 50 x 150 lot, just steps from beautiful Georgian Bay. Owned by the same family for years, it offers incredible potential for those seeking a renovation project or a fresh build in a desirable Tiny Township location. While the home requires some TLC, the lot size and proximity to the water make this an excellent investment opportunity. Enjoy the relaxed beach lifestyle with easy access to nearby amenities, Wasaga Beach, Midland, and Elmvale. (id:58919)
Keller Williams Experience Realty
60 - 275 Broward Way
Innisfil, Ontario
Live everyday like it's Friday!!! Friday Harbour is a stunning waterside community that gives a one of a kind experience for homeowners, guest and visitors. Are you a Golfer? Join the Nest. Nature Lover? Enjoy 7km of nature paths through the 200 acres of nature reserve. Water Enthusiast? The Marina (approx. 40 acres) & Harbour Master building, sandy beach, pools, playground, tennis court, basketball court, beach volleyball, winter sports and festivals......,Friday Harbour shuttle service. The Boardwalk has many shops, restaurants, groceries, LCBO and many activities/events on the main pier. FH offers all season activities through the outdoor adventure center, exclusive Lake Club, wellness center and pool. Live year round or seasonally. (id:58919)
RE/MAX Hallmark Chay Realty
127 Goldfinch Crescent
Tiny, Ontario
Tucked away on a peaceful crescent just 7 minutes from Midland and Penetanguishene, this showstopping home offers resort-style living with easy access to hiking trails, golf courses, beaches, marinas, and the shimmering shores of Georgian Bay. Set on a private 0.91-acre lot, the striking stucco and stone exterior is paired with beautifully landscaped grounds and a tree-lined backdrop that elevates the curb appeal. An oversized driveway and 2-car garage accommodate 10+ vehicles, while a fully insulated shop with bay door access and hydro adds bonus workspace. Entertain with ease in the backyard oasis featuring a heated inground pool, an inground fire pit, a composite deck with a pergola, a 6-person jacuzzi, a sauna, and a pool house with its own washroom and washing station. Inside, the grand entry boasts 18’ cathedral ceilings, sleek tile flooring, and a stainless steel and glass staircase, and flows into a bright and airy living space with 10’ coffered ceilings, ambient halo lighting, and a cozy gas fireplace. The gourmet kitchen is a chef’s dream with a Sub-Zero fridge/freezer, built-in dual ovens and gas range, heated floors, and a butler-style pantry with marble-inspired finishes, while the dining area features a bay window and walkout to the deck. The main floor also hosts a luxurious primary retreat with 10’ coffered ceilings, a walk-in dressing room, and a 5-piece ensuite with a soaker tub and heated floors. Upstairs offers two private bedrooms and a 4-piece bath, while the finished lower level adds a guest bedroom, a 3-piece bath with heated floors, and a rec room with a gas fireplace, a sleek bar with dual fridges, and a stainless steel bartop. An extraordinary opportunity to embrace refined living in a one-of-a-kind #HomeToStay, where every detail has been thoughtfully curated for comfort, beauty, and timeless elegance. (id:58919)
RE/MAX Hallmark Peggy Hill Group Realty Brokerage
