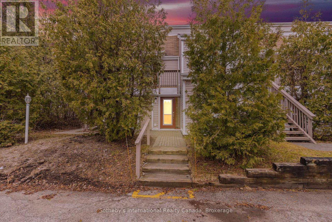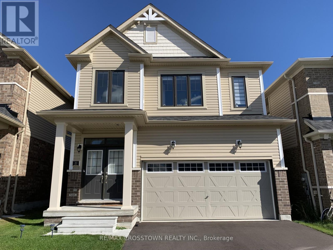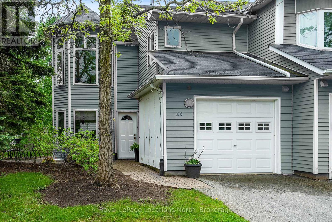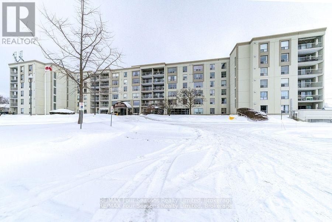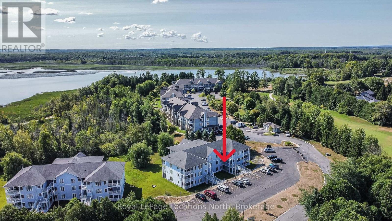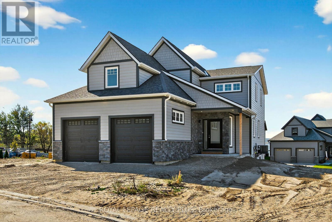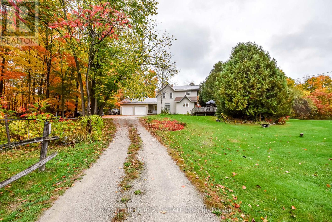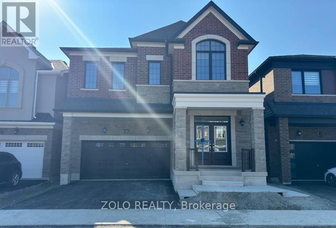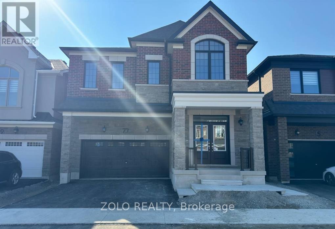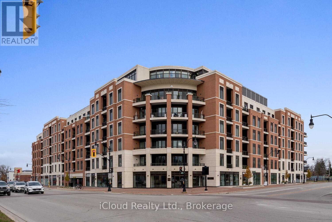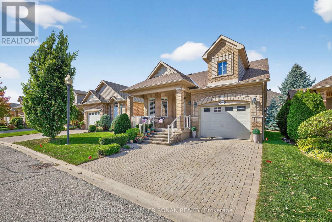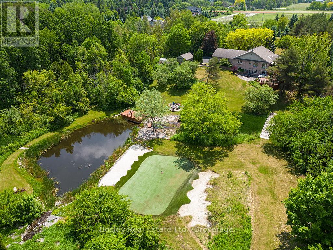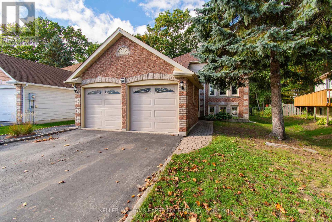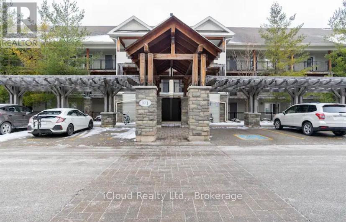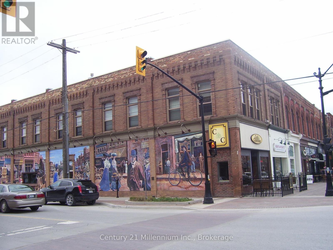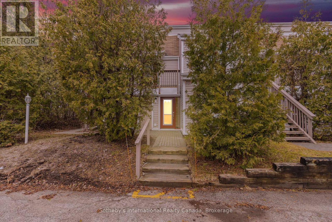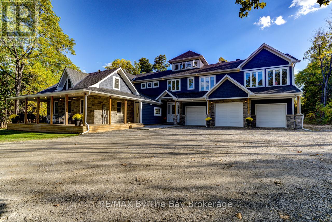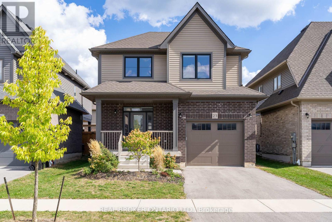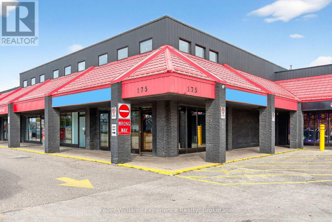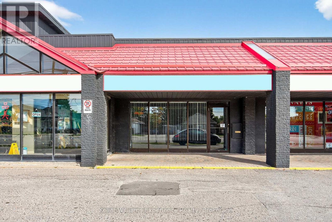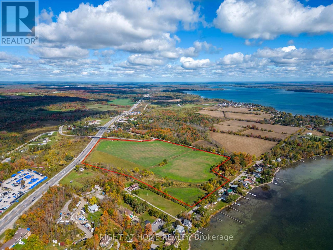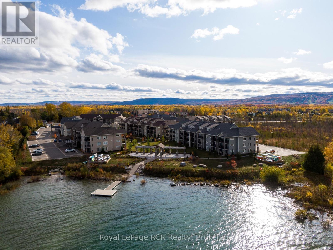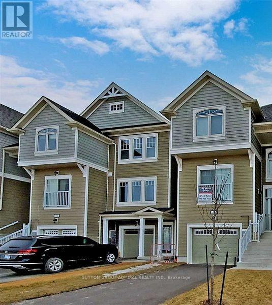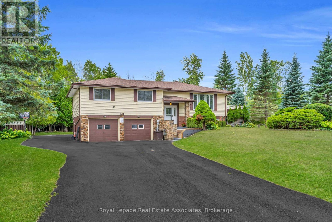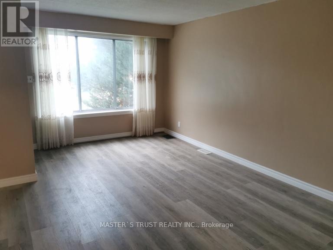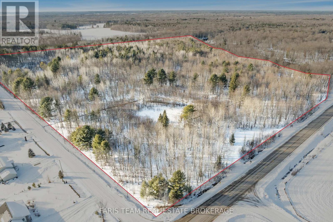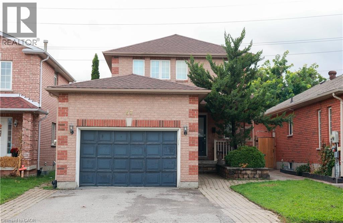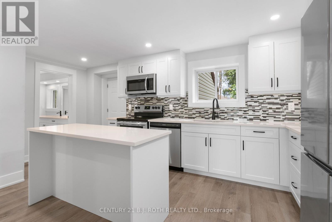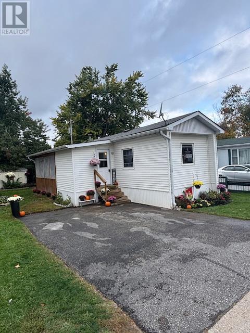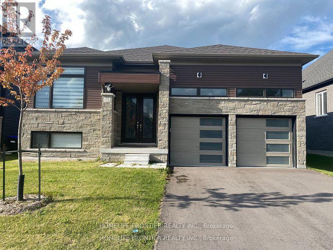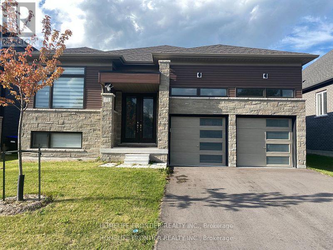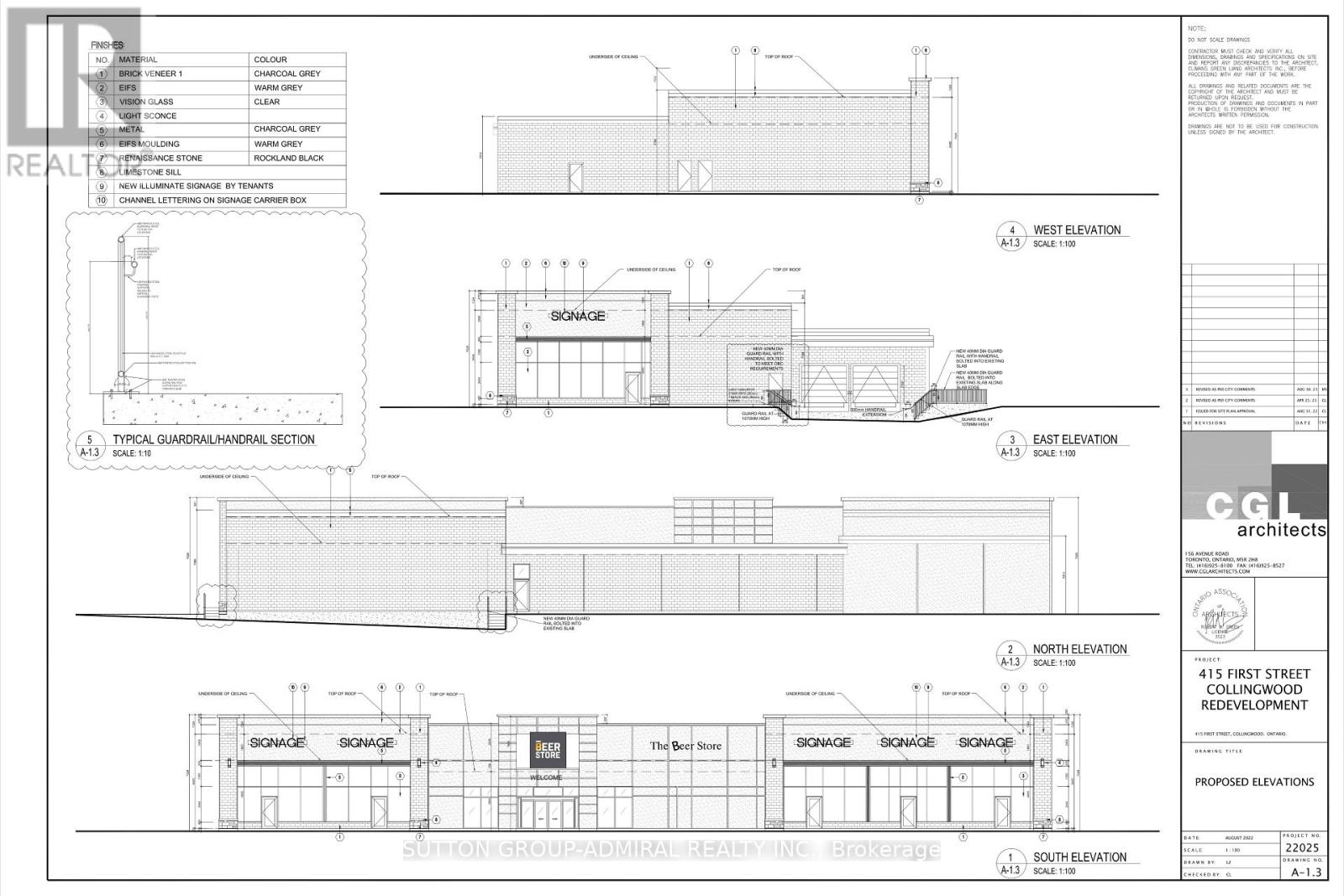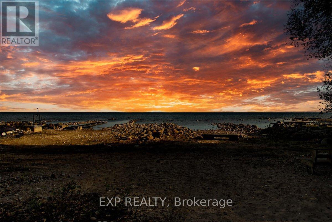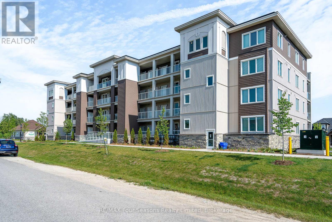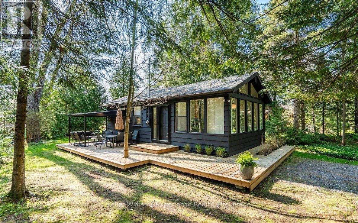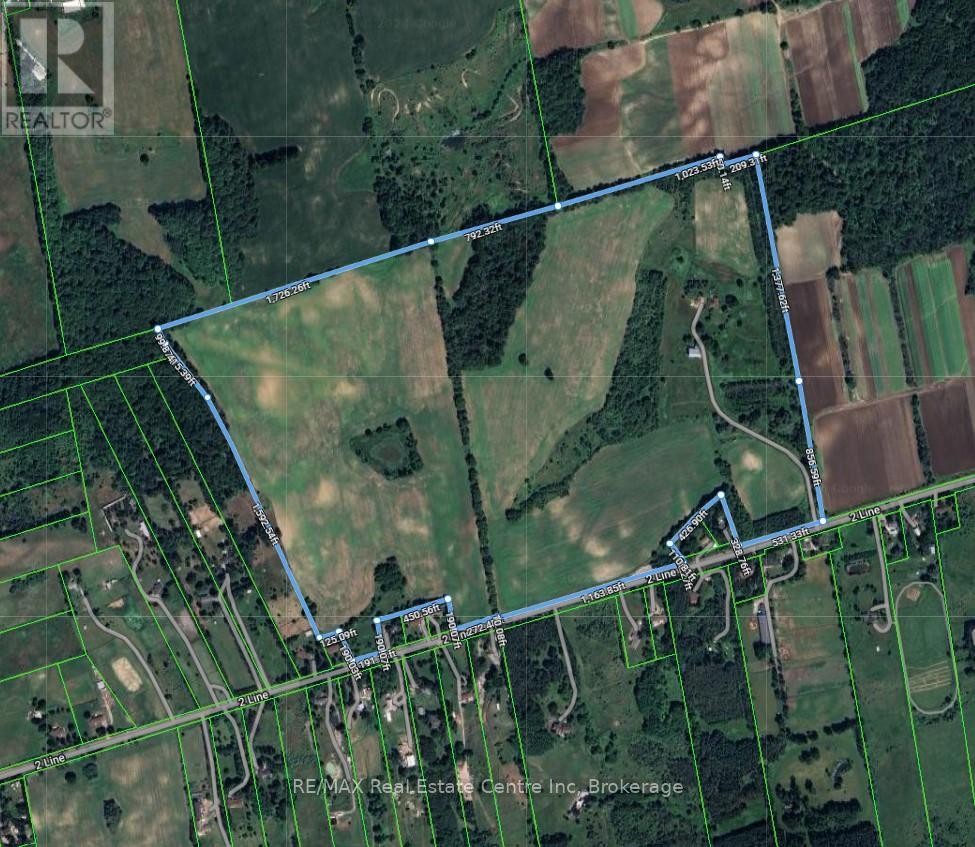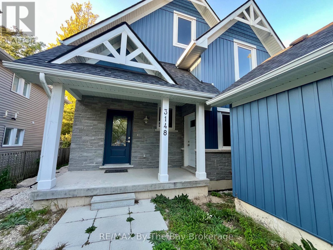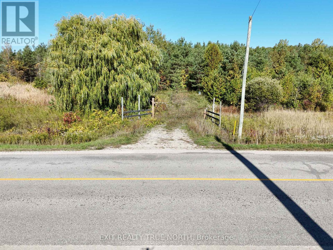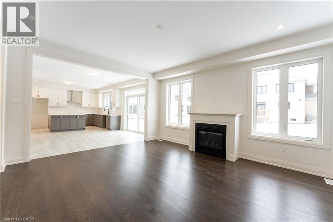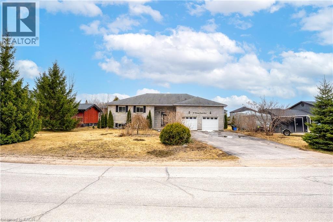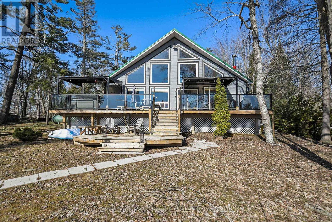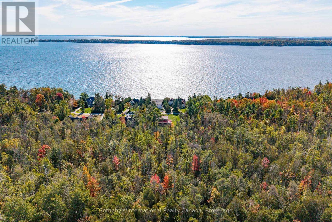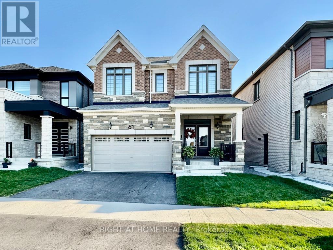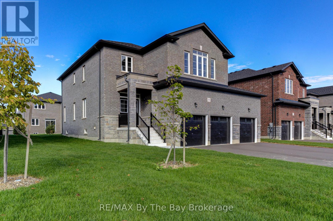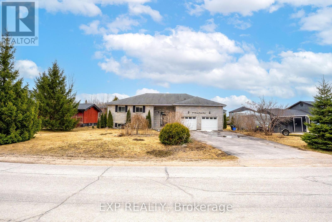181 - 49 Trott Boulevard
Collingwood, Ontario
Totally renovated 2 bed, 2 bath main floor condo minutes from Georgian Bay and a stroll or bus ride into downtown Collingwood. Featuring open plan living, dining, kitchen area with all new kitchen and all new flooring and paint. Cozy gas fireplace for those chilly winter evenings and doors to private patio area for those warm summer evenings. Primary bedroom with 4 piece bathroom featuring heated floors. Guest bedroom/den and 3 piece bathroom and in suite laundry make this the ideal full time home. All new baseboard heaters have been installed, to supplement the gas f/p in the unit, making this economical to heat, and a ductless a/c unit will ensure you are cool throughout those warm summer days. Utilities are in addition to rent. No pets and no smoking. Full application package required, including for each person on lease, full credit report with scores; employment verification including recent paystubs and references. Tenant liability insurance required before occupancy. (id:58919)
Sotheby's International Realty Canada
20 Rochester Drive
Barrie, Ontario
1 year New, Like New! Beautiful Detached House with 4 Bed 3 Bath and a 2-Car attached Garage Located in South Barrie. Bright, Spacious and Open Concept Layout with a large great room & dining room. Open Concept Kitchen with Breakfast Area. Walkout to the Backyard. Entrance from the garage to mud room with walking closet. 2nd floor laundry. Minutes to Big Box Retail Outlets and Lake Simcoe. 10 Minutes to Hwy 400, 5 minutes to Barrie Go-Station for easy commute to Toronto. Close to Kempenfelt Bay with numerous parks, beaches, marinas, hiking trails. Along Mapleview is a variety of great shopping, dining and Popular Chain Restaurants. 20 Minutes to Johnson's Beach and Georgian College. Require: Job Letter, full credit report with score, last 3 Pay Slips, IDs, References, Rental application. (id:58919)
RE/MAX Crosstown Realty Inc.
166 Fairway Crescent
Collingwood, Ontario
Significant Price Improvement - Outstanding Value. Bright and private 3-bedroom, 3-bath end-unit featuring large windows, mature tree-lined privacy, two patios and a private upper deck off the primary bedroom. Desirable open-concept main level with kitchen, dining and living area with gas fireplace plus powder room. Upper level offers three generous bedrooms, full bath and primary suite with 4-pc ensuite, gas fireplace and deck. Newer furnace, A/C and hot water heater. Exterior currently being modernized to a contemporary grey finish. Rare single-car garage, private driveway, guest parking and exceptional storage. Ideally located on Collingwood's west end, minutes to skiing, golf, Georgian Bay and shopping. (id:58919)
Royal LePage Locations North
505 - 172 Eighth Street
Collingwood, Ontario
Affordable Elegance at The Galleries Collingwoods Hidden Gem. Step into comfort and convenience in one of Collingwood's most desirable addresses. The Galleries. This spacious 2-bedroom, 1-bath condo offers breathtaking views of the escarpment and unforgettable sunsets, all from the warmth of your own home. Features you'll love. Generously sized rooms, including a versatile laundry/storage space, Underground parking spot #82 and ground-level locker #505, Pet-friendly building (size restrictions apply). Condo fees Include covering water, sewer, heat, and A/C. New concierge service for added ease, rentable guest suite for visiting friends and family Library/community room for quiet moments or social gatherings. Fitness centre and sauna to keep you refreshed year-round. This is the most affordable unit in the building perfect for down-sizers or anyone seeking a low-maintenance lifestyle in a vibrant community. Ready for occupancy before the snow flies, so you can settle in just in time for winter coziness. location, lifestyle, and value all in one. Dont miss your chance to own at The Galleries. Schedule your viewing today! (id:58919)
RE/MAX Four Seasons Realty Limited
8 - 30 Mulligan Lane
Wasaga Beach, Ontario
Amazing opportunity to own a large, open-concept condominium in the VERY popular Marlwood Golf Course Community of Wasaga Beach. At just shy of 1,200 sq. ft., this 2-bedroom, 2-bath condo offers a lot of space. You'll love the open-concept design of the kitchen (with breakfast bar) that overlooks both the dining area and the living room (with corner gas fireplace). This particular design also has a huge (13' x 21') covered and screened-in deck/balcony (accessed from the living room sliding glass doors), which also overlooks the private, mature-treed rear yard. There is also a set of stairs at the back of the building if you wish to easily walk your pet and/or wiggle your toes in the luscious, grassed area out back too. Laminate flooring adorns all rooms (except the kitchen, bathrooms, laundry & foyer), and other amenities of this condo include its own in-suite laundry with a new stackable washer/dryer, central vac, economical gas heat & central air-conditioning. This 2nd-floor "interior unit" has a condo above, below, and on each side of it, so it is also one of the most economically efficient (for heating and cooling) locations in the building. And speaking of great locations, this condo also has easy access to its front door thanks to the gently sloping ramp/stairs with only 5 gradual steps from the parking lot to the condo - so no long flight of stairs to navigate. Your designated parking spot is directly out front, with ample guest parking and a conveniently located mailbox nearby. The condo fees are $659.42/month & property taxes are $153/month. Located just a short drive from the sandy shores of the world's longest freshwater beach, this condo offers easy access to the Marlwood Golf Course and nearby walking & biking trails. You're also minutes from east-end Wasaga Beach amenities, including shopping, dining, the Stonebridge/Walmart commercial area, the new arena, and the library, making this quiet, well-connected location truly unbeatable. (id:58919)
Royal LePage Locations North
10 Magazine Street
Penetanguishene, Ontario
Stunning Detached home on premium pie-shaped lot with water views from many windows. Tecumseh "C" Model Home loaded with upgrades and extras; Primary bedroom with large 5-piece ensuite and walk-out to deck, additional 300 sq ft upgrade with 4th bedroom & additional 3 piece bath on upper level. Both levels offer 9' ceilings, 7" baseboards and 3" trim, oak staircase, upgraded 7" white oak engineered hardwood, porcelain tiles, quartz counters including upgraded Cambria on kitchen island and Primary ensuite. Chef's kitchen with centre island, ceiling height cabinets, lots of drawers and walk-in pantry for maximum storage. Sundrenched and flexible open concept layout provides ample space for family and entertaining. Walk out to covered deck from family room with walls of windows. Full unfinished basement with roughed in 3-piece bath and plenty of large above ground windows providing a bright open area to create your dream hangout space. Oversized garage with room for full size vehicles. Walk to historical Town of Penetanguishene, 8 minutes to Midland, 35 minutes to Barrie, 90 minutes to Pearson Airport. Close to Awenda Provincial Park, bike trail at your door with miles to explore on Tiny Rail Trail and beyond. Hike Simcoe Forest Tracts nearby. Play golf or pickle ball at walkable McGuire Park. Enjoy some of the best boating in Ontario; 30,000 Island Archipelago offers endless opportunities. Drop your kayak or paddle board in the Bay for a sunset ride over to Discovery Harbour. Enjoy the relaxed pace of life in a smaller community of friendly residents, abundant recreational options year round and within minutes of all amenities. Come check out the vibrant executive community of Champlain Shores with 2 private parks and rental docks for residents. (id:58919)
Royal LePage Realty Plus
2693 Wainman Line
Severn, Ontario
Discover the charm of peaceful country living on this beautifully maintained 4.62-acre property, surrounded by mature trees, open land, and classic rail-fence views. Located in the highly desirable Marchmont School Zone and just minutes to Warminster, Coldwater, and Orillia shopping, this character-filled 4-bedroom, 1.5-bath home offers the perfect blend of privacy and convenience. Inside, you'll find 1,958 sq. ft. of inviting living space that seamlessly blends timeless charm with thoughtful upgrades. Recent improvements include a durable metal roof (2020), an owned propane furnace (2013), and updated windows throughout. The home also features the convenience of second-floor laundry.An extended double garage (2020) with a rear workshop and direct access to the main entry adds functionality for hobbies, storage, or year-round use. With lots of room to add a pool and huge workshop! Enjoy the tranquility of rural life surrounded by nature, while remaining only a short drive to schools, shopping, and amenities.A fantastic opportunity for those seeking extra space, privacy, and classic country lifestyle in a prime location. (id:58919)
Simcoe Hills Real Estate Inc.
77 Suzuki Street
Barrie, Ontario
Welcome to this Beautiful and Stylish Home in the desired Southeast community of Barrie near Mapleview and Yonge.This spacious Upgraded detached Home features 4 Bedrooms with 3 Ensuite, loft area in upper floor, 2 walking closet upstairs and 2 walking closet in main floor, With an open concept kitchen. This home boasts 9 ft ceilings on both floors and hardwood for entire the house. ModernKitchen comes with Quartz Countertop and a great size Island, Pantry, SS Appliances. The home comes equipped with a Heat Pump for cost effective energy saving and smart thermostat. Minutes away from GO station, Bus Stop, Hwy 400, Major stores, great schools and restaurants and many more! (id:58919)
Zolo Realty
Lower - 77 Suzuki Street
Barrie, Ontario
enjoy living in this Beautiful and Bright Basement apartment in the desired Southeast community of Barrie near Mapleview and Yonge. This unit comes with ensuite private laundry room and features 1 Bedroom With an open concept kitchen and a good size family room with big window. vinyl flooring for entire unit. Modern Kitchen comes with Quartz Countertop, SS Appliances. The home comes equipped with a Heat Pump for cost effective energy saving and smart thermostat. Minutes away from GO station, Bus Stop, Hwy 400, Major stores, great schools and restaurants and many more! (id:58919)
Zolo Realty
422 - 1 Hume Street
Collingwood, Ontario
Welcome to the bright east facing 4th floor, Edward suite, a 1 bedroom pls den with 10ft ceilings, upgraded 8ft interior doors, an open concept layout and a large balcony (142 SF) with space to lounge and dine. The kitchen includes quartz countertops with upgraded edges, extended 42 inch upper cabinets, a tile backsplash, under cabinet lighting, stainless steel appliances and breakfast bar, a walk in closet in the bedroom and ensuite full sized laundry units. The condo comes with one paring space equipped with bike rack for 2, a storage locker in heated locker room. Come experience luxurious living at Monaco condo in downtown Collingwood where you will delight in a wealth of exclusive amenities. Relax or entertain on the magnificent rooftop terrace with secluded BBQ area, fire pit, water feature and Al fresco dining while takin in the breath taking panoramic views of Downtown Collingwood, blue mountain and Georgian bay. Other amenities include a rooftop fitness center with mountain view a gorgeous party room. Enjoy an easy lifestyle with shops, restaurants and the Georgian bay waterfront all within walking distance. (id:58919)
Icloud Realty Ltd.
9 - 142 Bella Vista Trail
New Tecumseth, Ontario
Welcome to your retirement dream home. This lovely Bellini model will greet you with an inviting covered porch, a hidden disappearing screen in the front entrance & has so many beautiful features including the updated open concept kitchen with modern white quartz countertop with added storage cupboards in the peninsula, gas stove & flows seamlessly into the bright family room with gas fireplace with built-in shelving on either side & patio doors leading to the back deck complete with composite floor topping, electric awning and gas bbq hookup. The spacious primary bedroom has a walk-in closet & boasts a stunning updated en-suite with walk-in modern shower, quartz vanity & fashionable sliding barn door. Also on the main level is a front sitting room/office, a guest powder room, hardwood flooring & inside entrance from the garage. Downstairs, you will find a generous sized recreation room with a 2nd gas fireplace, an extra bedroom with a convenient fold up murphy bed, a full bathroom with a shower and plenty of closets & storage is to be had. This active adult lifestyle community of Briar Hill is located less than 1 hour from Toronto in Alliston, where you will never have to cut your grass again as well as having 2 award winning golf courses, walking trails, a community centre with a range of daily events & stay healthy at the adjacent Nottawasaga Resort with their fitness club with gym, indoor pool, sauna, racquetball as well as massage and salon services. Close by, the area is abundant with shopping, specialty shops, theatres & fine dining. (id:58919)
Coldwell Banker Ronan Realty
7496 Nottawasaga 36/37 Side Road E
Clearview, Ontario
Welcome to 7496 Nottawasaga Sideroad 36/37 a truly one-of-a-kind luxury estate nestled on 4.5 private acres in one of the area's most sought-after neighbourhoods. This custom-built walk-out bungalow offers the perfect blend of elegance, recreation, and tranquility, surrounded by meticulously landscaped grounds and breathtaking natural beauty. Step inside to over 3700 square feet of finished living space, featuring 6 spacious bedrooms and 4 bathrooms, ideal for entertaining guests. The open-concept main floor is flooded with natural light and showcases the view of the property, hardwood floors, and seamless flow between the kitchen, formal dining area, and great room with fireplace. Outdoors, the lifestyle features are second to none unwind in your private hot tub overlooking a tranquil spring-fed pond with a hardscaped waterfall, or perfect your short game on the professionally designed golf green with 5 elevated tee boxes perched above a stream at the top of the home. A winding driveway leads you through what looks like a private resort, offering exceptional privacy Additional highlights include a greenhouse for year-round gardening, abundant storage throughout, and a walk-out lower level. This rare offering is surrounded by estate homes and country estates, just minutes to Collingwood, Blue Mountain, and all the lifestyle amenities of Southern Georgian Bay. Don't miss this opportunity to own a private resort-like property where every detail has been thoughtfully curated. ** This is a linked property.** (id:58919)
Bosley Real Estate Ltd.
68 Dyer Drive
Wasaga Beach, Ontario
Welcome to this spacious raised bungalow offering around 2300 sq ft of living space, just minutes from Canada's largest freshwater beach. This home combines an ideal location with a functional and inviting layout. The main floor features an open concept design highlighted by cathedral ceilings and large windows that fill the home with natural light. The living and dining areas flow seamlessly into the kitchen, with a convenient walkout to the deck, perfect for entertaining or enjoying quiet mornings outdoors. Two comfortable bedrooms and a full bathroom complete the upper level. The bright lower level offers exceptional additional living space with oversized windows, two more bedrooms, a full bathroom and a spacious living room with a cozy natural gas fireplace. Whether you need guest accommodations, a home office or a retreat for family gatherings, this level provides flexibility for every lifestyle. Set in a desirable area close to Schools, shopping and recreational activities, this home is a perfect blend of comfort and location, this home is a must see. (id:58919)
Keller Williams Experience Realty
104 - 1 Brandy Lane Drive
Collingwood, Ontario
Available for one year rental. Can consider shorter period.This lovely ground level unit has 2 bedrooms. Master bedroom has a queen size bed and ensuite bathroom and features a mounted smart tv.The second bedroom has single bunk bed. Condo is fully furnished with an open concept layout. As you enter the unit washroom is to the right and a large double mirror closet is to the left. Kitchen is fully stocked and includes built in microwave, toaster oven, kettle and Keurig coffee machine. Features stainless steel appliances and granite counters with wooden bar stools. Cozy up with amounted smart tv just above the gas fireplace. Unit includes ensuite laundry. Enjoy personal back patio with gas bbq that can be used year round. Large locked storage unit is included. Included with your stay is a year round heated salt water pool. Keyless entry, Wifi, includes 2 designated parking spots steps away from the unit. Water is included. Gas and Hydro not included and cable isextra if wanted. This cozy ground level condo unit is situated in the prestigious Wyldewood Community of Collingwood. It offers 2 bedrooms, 1 and 1/2 bathrooms and is newly furnished. Heated pool invites you for a relaxing swim year round. (id:58919)
Icloud Realty Ltd.
189 Village Gate Drive
Wasaga Beach, Ontario
Beautiful Brand New Corner lot 2023 built 3BDRMS, 4 Washroom, Close to Beach, Golf and lots of amenities, Open concept Brand New appliances with lots of windows and lighting, Public transit, Laundry is at second floor, Close to Blue Mountain, Collingwood, Muskoka (id:58919)
Homelife Superstars Real Estate Limited
2 - 68 Hurontario Street
Collingwood, Ontario
Annual rental available in the heart of downtown Collingwood. This bright and spacious upper-level two-bedroom unit offers a highly walkable location just steps from shops, restaurants, cafés, grocery stores, and public transit. Inside, you'll find a welcoming open-concept living and kitchen area with hardwood floors, soaring ceiling height, and gorgeous, oversized windows that flood the space with natural light. The unit is equipped with forced-air gas heating and central air for year-round comfort. Laundry hook-up is available, and the current tenant is open to selling the existing washer and dryer. Set in one of Ontario's most vibrant and active communities, this location puts you minutes from Georgian Bay, scenic trails, ski hills, and year-round outdoor recreation. Collingwood offers an incredible lifestyle for those who enjoy nature, culture, and a thriving local scene. References and a current credit check are required. Utilities to be paid by Lessee and must be transferred into the Lessee's name, and proof of tenant insurance is required before move-in. Available December 1, 2025. (id:58919)
Century 21 Millennium Inc.
181 - 49 Trott Boulevard
Collingwood, Ontario
Fully Renovated ground floor 2 bedroom, 2 bathroom condo. Enjoy a short stroll to the shores Georgian Bay and the Collingwood Trail system. Walk or ride directly to Downtown Collingwood from your front door. Minutes away from area ski clubs and golf resorts and shopping. Features included beautiful new open plan kitchen cabinetry, counters and new flooring throughout the whole unit. Both bathrooms benefit from new cabinetry and floors. Baseboard heaters have been upgraded throughout the whole unit. New front door replaced in 2023. Freshly painted, this spacious condo offers an open plan concept featuring dining area and living space with cozy gas f/p and doors to private patio. This unit features a good sized second bedroom which could also double as an office/den. In unit laundry makes this an ideal full time home or fantastic weekend retreat with allocated parking bright outside front door. (id:58919)
Sotheby's International Realty Canada
7881 Poplar Road
Clearview, Ontario
Private Luxury Country Estate Retreat on 2.1 serene acres in Clearview Township. Where refined living meets natural serenity. Surrounded by mature trees and picturesque views of shared and private ponds, this breathtaking property offers 4,500 sq ft of exquisitely finished living space and timeless architectural charm. Located on the south side of Poplar Side Road, on the Collingwood townline and within the sought-after Nottawa public school district, the setting is both secluded and convenient.Originally built in 1900, the home has been masterfully expanded with a 3,500 sq ft custom addition. A sweeping circular oak staircase greets you in the grand foyer, while engineered white oak floors and heated Brazilian slate tile add warmth and elegance throughout. Large casement windows bring in natural light and capture stunning views of the grounds.The custom kitchen (2025) features quartz waterfall countertops, Café appliances, a farmhouse sink, custom hood, and a walk-in pantry with a second sink, dishwasher, and ample storage. With four bedrooms and four bathrooms including two private ensuitesthe home is perfectly suited for both family living and entertaining. The primary suite offers a spa-like bath, walk-in closet, and private covered terrace with tinted glass railing and propane hook-up. Additional highlights include: Four-season sunroom with heat and A/C Sound-insulated office with private entrance and porch Third-floor observatory with panoramic windows. Second-floor bonus room off of the large living area has wet bar rough-in and deicated circuts for bar fridge and ice machine to easily turn into the ultimate entertainment room. In-floor heating in foyer, baths, Oversized 3-bay garage with EV outlet and heater rough-in Smart lighting, 16-camera security, spray foam insulation New well (2021) and septic (2024) Hardie board and stone exterior with soffit lighting. An exceptional country estate where craftsmanship, comfort, and natural beauty come together. (id:58919)
RE/MAX By The Bay Brokerage
23 Kerr Street
Collingwood, Ontario
Step into style, sunshine, and modern comfort at this beautiful detached home in one of Collingwood's most sought-after neighbourhoods. Built with todays lifestyle in mind, this 3-bed, 3-bath gem delivers the perfect mix of function and flair whether you're raising a family, working from home, or sneaking away for ski weekends at Blue.Inside, the open-concept main floor is bright and welcoming with large windows, high ceiling, and an easy flow that makes entertaining a breeze. The sleek kitchen features stainless-steel appliances, a centre island, and plenty of counter space for those big family breakfasts or après-ski snacks. The cozy living area opens to the backyard ready for summer barbecues and morning coffee in the sun.Upstairs, you'll find three spacious bedrooms, including a serene primary suite with walk-in closet and private ensuite with upgraded shower featuring a rain shower head. A full basement offers tons of potential for a rec room, home gym, or guest suite whatever fits your lifestyle best. Perfectly located close to schools, trails, parks, shops, and the waterfront, 23 Kerr Street puts you just minutes from downtown Collingwood and a quick drive to Blue Mountain.Whether you're a weekend warrior, growing family, or someone who just loves the Collingwood vibe this is the home where good memories begin. (id:58919)
Real Broker Ontario Ltd.
8 - 175 Main Street
Penetanguishene, Ontario
Offering 2026 sqft of well-designed professional space, this unit is located in a busy plaza with plenty of parking and excellent visibility. The main floor features a welcoming foyer/reception area and seven private offices along a central hallway. Upstairs, youll find a bonus large open area (open to below), perfect for additional workspace or client use. Thanks to its flexible layout, this space is well-suited for a variety of uses, such as medical offices, therapy or wellness centers, or other professional services (see photos for permitted uses). With its versatile design and prime location, this space provides the perfect setting to grow and elevate your business! (id:58919)
Keller Williams Experience Realty
3 - 175 Main Street
Penetanguishene, Ontario
This bright and versatile 935 sqft commercial unit offers an excellent opportunity in a high-traffic plaza with ample parking for customers and staff. This space is perfectly suited for a retail shop, café, or other small business looking for great exposure (see photos for permitted uses). The layout includes a spacious main front room ideal for customer interaction or product display, as well as two back rooms that can be used for storage, prep space, or office use, and a private bathroom. Whether you're expanding your business or starting a new venture, this unit offers the flexibility, visibility, and functionality you need to succeed! (id:58919)
Keller Williams Experience Realty
1894 Big Chief Road
Severn, Ontario
Rare opportunity to own nearly 40 acres of prime land in a highly desirable location. Offering endless potential for a private retreat, hobby farm, or future development. Situated directly across from Lake Couchiching, this property provides the peace of the countryside with the convenience of being only minutes to Orillia, shopping, and Hwy 11. A unique opportunity with limitless possibilities. (id:58919)
Right At Home Realty
205 - 2 Cove Court
Collingwood, Ontario
Welcome to Wyldewood Cove, where breathtaking Georgian Bay views and four-season living come together in perfect harmony. This beautifully designed 1-bedroom + den, 2 full bathroom condo offers an exceptional lifestyle in one of Collingwood's waterfront communities. Step inside to a bright, open-concept layout featuring a walkout to the terrace, modern finishes, and a cozy gas fireplace perfect for winter evenings. The kitchen is ideal for entertaining, with stainless steel appliances, a granite breakfast bar that seats four, and ample storage. The primary bedroom includes a 4-piece ensuite, while the den functions perfectly as a home office or second bedroom, with a 3-piece bath conveniently located just across the hall. Your private covered terrace overlooks the year-round heated outdoor pool, with the serene backdrop of Georgian Bay just beyond. From here, it's only steps to the waterfront patio and pergola the perfect place to unwind and watch Collingwood's spectacular sunsets. In the warmer months, enjoy swimming, kayaking, and paddleboarding from the community dock.Additional features include a private storage locker for bikes, skis, or golf clubs, access to a fitness centre, and beautifully maintained grounds with scenic trails close by. Ideally situated between downtown Collingwood and Blue Mountain, you're just minutes from golf courses, ski hills, shops, restaurants, and more. (id:58919)
Royal LePage Rcr Realty
48 High Tide Drive
Wasaga Beach, Ontario
Welcome To A New Way Of Living In This Bright And Beautiful 3-Bedroom Home. Located In A Master-Planned Community In The Heart Of Wasaga Beach's Four-Seasons Recreation Area, This Home Is Next To A Golf And Country Club And Within Walking Distance To The World's Longest Freshwater Beach On Georgian Bay. Whether You Enjoy Nordic Skiing, River Kayaking, Or Exploring The Countryside, You're In The Right Place! (id:58919)
Sutton Group-Admiral Realty Inc.
69 George Avenue
Wasaga Beach, Ontario
Location & lot size are what set this property apart from others. 69 George Ave is just steps from Georgian Bay, minutes from Collingwood or Wasaga Beach. Set on a private 0.87-acre lot with your own treed forest, trails, flat green space, gardens & plenty of paved parking for vehicles, trailers, equipment & more!!! This 3-bedroom, 2-bath raised bungalow has an open-concept main floor with large bright windows throughout, laminate floors, freshly painted & updated lighting. The kitchen features a gas stove, ample cabinetry, excellent storage, a peninsula & overlooks the beautiful backyard. The large living & separate dining area has a walk-out to an oversized back deck, great for morning coffee. The primary bedroom offers a double closet, semi-ensuite & its own private balcony, while two additional bedrooms also feature double closets & natural light. The main floor is finished with a 4-piece bathroom. You will be pleased with the over size of each room in this home. The finished basement includes a separate entrance to the garage, a rec room with a gas fireplace & above-grade windows, a 3-piece bathroom, an office area with tile flooring, a laundry room & more storage. The large backyard is built for relaxation & entertaining with a firepit area, gardens, mature trees, a large paved patio area, a large shed, under-deck storage & potential for a pool or basketball court. A 25x30 two-car garage double deep depth perfect for workshop or extra car parking & a driveway with space for 10 or more vehicles mean there's parking for family, friends & even your boat or RV. This well-maintained home combines practical living with incredible outdoor space in a sought-after location, making it a fantastic opportunity to enjoy everything Wasaga Beach has to offer. Just minutes from Collingwood, the beach, local trails, shopping & a short walk to Georgian Bay, your dream home awaits. Roof(2021), New Doors on Shed(2024), Deck Boards(2024). Sealed Driveway(2025). (id:58919)
Royal LePage Real Estate Associates
1 - 89 Westmount Drive S
Orillia, Ontario
Completely renovated 2 bedroom all inclusive apartment in Orillia. Hydro+Water+Heat+Air Condition All Inclusive! Two Parkings Included! Fresh Paint all through the apartment. Very Bright and Spacious. New Windows and Air Conditioner, Modern Kitchen with 2 years' appliaces, Quartz Countertop and Many Storage; Laminate flooring all through the apartment; Nice vanity with Quartz Countertop and Bathtub, toilet; Huge storage space in Basement; New En-Suite Laundry in the basement. Excellent Location: Walk to Bus Stop and school, Mins Drive to HWY11&12, lake, restaurants, shopping, hospital, gas station. It's your dream home! (id:58919)
Master's Trust Realty Inc.
6928 County Road 169
Ramara, Ontario
Top 5 Reasons You Will Love This Property: 1) Build your custom estate on a rare 47-acre canvas featuring a mix of mature forest, open clearings, and a peaceful natural setting, ideal for designing the ultimate private retreat 2) Enjoy year-round beauty and privacy with approximately 450 metres of direct frontage along the Black River, perfect for kayaking, fishing, or simply soaking in the serene views 3) Unique RU-11 and HC zoning allows you to build your dream home and a detached shop or commercial garage, giving you flexibility for a home-based business, hobby shop, or future income potential 4) Located just minutes to Washago and Highway 11, you'll have quick access to Orillia, Muskoka, and Barrie, all while enjoying total seclusion surrounded by nature 5) Enrolled in the Managed Forest Tax Incentive Program, this property not only offers reduced property taxes but also long-term ecological and investment value. (id:58919)
Faris Team Real Estate Brokerage
67 Stollar Boulevard
Barrie, Ontario
Charming Detached Home ! Welcome to your dream home in the desirable neighbourhood of Little Lake, Barrie ! Offers a perfect blend of comfort, style, and functionality, making it an ideal choice for families and investors alike. Key Features Spacious Layout: This home boasts 3 generously sized bedrooms, providing ample space for relaxation and personal time. With 3 well-appointed washrooms, convenience is at your fingertips for family and guests. Modern Finishes: Enjoy the elegance thoughtfully placed throughout the home, creating a warm and inviting atmosphere. Ample Parking: A huge driveway accommodates multiple vehicles, making parking a breeze for you and your visitors. Additional Highlights Location: Nestled in the heart of Little Lake, this home is close to schools, parks, shopping centres, and public transit, offering a perfect balance of suburban tranquility and urban accessibility. Turnkey Ready: With recent updates and a meticulous attention to detail, this home is move-in ready, allowing you to settle in and start enjoying your new lifestyle immediately. Whether you're looking for a family home or a smart investment, this property is sure to exceed your expectations. Schedule a viewing today and discover all that this exceptional home has to offer! (id:58919)
Homelife Miracle Realty Ltd
33 Minnesota Street
Collingwood, Ontario
Incredible location, walking distance to downtown, shops, waterfront and trails. Freshly renovated, 3 bedroom, fully detached century home with premium finishes and detail. Custom kitchen with stainless steel appliances, quartz counters and functional island opens to the dining room. Cozy main floor family room with accent walls, LED lighting, crown mold and California shutters throughout. Main floor laundry/mudroom is great for sporting goods, and the 4 piece bathroom doubles as a powder room when entertaining guests. 3 bedrooms upstairs with water view from the primary, second luxury 4 piece bath with custom shower and soaker tub. Freshly painted, carpet free, ductless air conditioning for the summer and cozy gas radiant heat for the winter. Fully fenced, with private parking and yard space to enjoy. Snow removal included until Spring 2026! A truly unique property to call home, a definite must see! (id:58919)
Century 21 B.j. Roth Realty Ltd.
4126 Elaine Street
Severn, Ontario
Looking to downsize without compromise or start your next chapter in a peaceful, friendly community? Welcome to Silver Creek Estates the perfect blend of comfort, convenience, and charm. This beautifully updated home features bright open-concept living with new flooring, refreshed cabinetry, modern lighting, newer windows, and a fully renovated bath (2023). The spacious shed is ideal for hobbies, storage, or your next creative project. Enjoy the quiet surroundings, welcoming neighbors, and easy access to shopping, dining, Costco, and scenic trails for hiking or biking. With a total monthly land lease of just $680 (including taxes and water), this home offers comfort, connection, and an easygoing lifestyle for every stage of life. (id:58919)
Coldwell Banker The Real Estate Centre
5258 30th Side Road
Essa, Ontario
Looking to live and enjoy, You found Your Dream Home. This Charming Bungalow Situated On A LargeLot Of 125' X 265' In Beautiful Utopia. Get That Country Feel Living, Within Close Proximity To Angus, Barrie And To All Amenities. Private Yard With No Neighbours On One Side. Surround Yourself With Nature. Large Circular Driveway With Tons Of Parking Space. This 3 Bed with 1.5 washrooms, Home Is Waiting For The Perfect Buyer To Make It Their Own. New Septic 2018, Newer Roof 2016. Great Opportunity!! **EXTRAS** Newer Septic System, Water Softener And Water Treatment System Fully Owned. Hot Water Heater Owned.. (id:58919)
RE/MAX Premier Inc.
172 Ramblewood Drive
Wasaga Beach, Ontario
*SEASONAL/ MONTHLY RENTAL* available!!! This beautiful bungalow offers comfort, style, andconvenience. Located just 5 minutes from Wasaga Beach, it features high-end finishes, aspacious open-concept living and dining area, gourmet kitchen with stainless steel appliances(fridge, stove, dishwasher, microwave), large dining room, and cozy TV area with electricfireplace. Three generous size bedrooms include 2-piece, 4-piece, and 5-piece bathrooms. Enjoythe large fenced backyard and expansive deck with BBQperfect for warm evenings. Unwind by thefireplace after a day at the beach or slopes. Can be offered Furnished or unfurnished. Just 5minutes to Casino Rama, 20 to Collingwood, shopping, restaurants, and amenities. Includeswasher, dryer, window coverings, light fixtures. Dont miss this exceptional opportunity! (id:58919)
Homelife Frontier Realty Inc.
172 Ramblewood Drive S
Wasaga Beach, Ontario
Discover the perfect blend of comfort and style in this Stunning 3-bedroom, 3-bath Bungalow, ideally located in beautiful Wasaga Beach. Just a short distance from the world's longest freshwater beach, this home offers an exceptional living experience. With over 2000 sq ft of living space, this bungalow provides ample room for family and guests. Enjoy the convenience of 3 well-appointed bedrooms and three modern washrooms, perfect for families or those who love to host. The home features beautiful hardwood floors and upgraded broadloom, adding a touch of sophistication and comfort. Host memorable dinners in the elegant, separate dining room. The primary bedroom is a true retreat with a large walk-in closet and a luxurious 5-piece ensuite with a glass shower. Custom zebra blinds add a touch of elegance to the home. Don't miss the opportunity to own this exceptional property in one of Ontario's most sought-after locations (id:58919)
Homelife Frontier Realty Inc.
1 - 415 First Street
Collingwood, Ontario
Discover the perfect location for your business in this brand new constructed modern retail space. Ideally situated with high visibility featuring approximately 25,000 vehicles per day passing by this space offers a prime opportunity for retail success with ample parking. This space will be available in approximately summer 2027. (id:58919)
Sutton Group-Admiral Realty Inc.
41 Glen Road
Collingwood, Ontario
Welcome To 41 Glen Rd 101 Ft Of Georgian Bay, Pristine Sand Beach Waterfront. Offered To Market For The First Time Since The 1950s, This Is Your Chance To Own A True Piece Of Waterfront Paradise. Nestled On An Oversized Lot With 101 Feet Of Pristine, Sandy Beach, This Charming Original Beach House Captures The Essence Of Lakeside Living. Tucked Away Behind Mature, Private Trees, This 2-Bedroom Retreat Offers The Perfect Canvas To Create Your Dream Getaway Or Forever Home. Whether You Choose To Renovate, Expand, Or Rebuild, The Walk-Out Basement And Expansive Property Provide Endless Potential For Customization. Enjoy The Way It Is As You Work Through Planning. You Can Wake Up To The Sound Of Waves, Enjoy Afternoon Swims, And Gather Around Evening Bonfires - All From The Comfort Of Your Own Shoreline. Properties Like This Rarely Come To Market. From Sunrise Swims To Sunset Cocktails On Your Private Beach, This Is More Than A Property - It's A Lifestyle. Whether Preserved As A Classic Lakeside Retreat Or Transformed Into A Bespoke Estate, This Coveted Address Promises Serenity, Exclusivity, And Generational Memories. Don't Miss The Chance To Explore This Extraordinary Opportunity! (id:58919)
Exp Realty
208 - 17 Spooner Crescent
Collingwood, Ontario
BRAND NEW TURNKEY CONDO AT THE VIEW Blue Fairways with UNDERGROUND PARKING! Move-in ready and just completed, this beautifully upgraded Condor floorplan offers over $20K in upgrades and stylish open-concept living. Enjoy a generous 17 x 8 covered balcony with sleek glass railings and a gas BBQ hookup perfect for entertaining or unwinding outdoors. Located in the sought-after View development within Cranberry Golf Course, this unit showcases high-end finishes including laminate and tile flooring, 9 ceilings, and granite countertops in both the kitchen and ensuite. The luxurious ensuite also features a modern glass walk-in shower. The gourmet kitchen is equipped with a gas range, stainless steel appliances, stone counters, and ample cabinetry ideal for cooking and hosting. Additional highlights include; Gas heating & central air, In-suite laundry closet, Large storage locker just outside your front door, and One assigned underground parking space. Enjoy a prime location with direct access to the Georgian Trail, and just steps to shops, restaurants, and cafes. Only 5 minutes to downtown Collingwood, ski hills, beaches, and golf courses all nearby perfect for year-round living or weekend escapes. Condo fees include garbage removal, and a brand-new pool, fitness center, and playground exclusively for The View residents. (id:58919)
RE/MAX Four Seasons Realty Limited
1 Sundown Road
Tiny, Ontario
Fully renovated 4-season cottage located in Tiny's sought-after Wahnekewaning Beach area, known for its strong European community and proximity to the beach. This 2 bedroom, 1 bathroom home sits on a generous 97.46 x 149.56 ft lot and features over $100K in upgrades completed since 2023 including a spray-foamed crawl space, a high-efficiency heat pump, new hot water tank, addition of a Bunkie and so much more! The newly built 110 sq ft Bunkie with electricity, ceiling fan, and capacity for portable A/C gives you that extra space which is ideal for guests, office, studio use or a great hangout for the kids. Located just steps from Wahnekewaning Beach access, this is a great opportunity to get into one of the area's most desirable stretches of Georgian Bay shoreline. Ideal for seasonal retreats or full-time living. (id:58919)
Keller Williams Experience Realty
6952 2nd Line
New Tecumseth, Ontario
Welcome to 6952 Second Line a remarkable country estate offering endless possibilities for farming, equestrian use, or simply enjoying natures beauty. Set well back from the road, this 171-acre property features approx. 125+ workable acres. The land offers, flat and gently rolling terrain, scenic hills, ponds, wetlands, and 20+ acres of mature bush, creating a private nature reserve with deer, turkeys, and ducks. Enjoy private walking trails for peaceful hikes, snowmobiling, or ATV fun across your own property. The charming farmhouse offers over 3,500 sq. ft. of living space with an open-concept kitchen, multiple living/dining areas, 3+1 bedrooms, and 3 baths. A walk-out basement includes a large rec room and second kitchen ideal for multigenerational living or guest accommodations. The impressive 42x62 two-storey barn features a 1,000 sq. ft. heated area with electrical, plumbing, 3-pc bath, separate septic, and rough-ins for future kitchen or laundry. Its ready for stalls, tack area, office, or additional living space, making it a perfect equine facility or hobby farm. Additional highlights include farmland rental income of approx. $50,000/yr, solar panels generating around $7,500/yr, and fibre-optic internet at both the house and barn. Conveniently located just 5 min to Tottenham, 20 min to Alliston or Bolton, 30 min to Orangeville or Newmarket, 45 min to the international airport, Markham, Barrie, or Brampton, 55 min to Mississauga, and about 70 min to downtown Toronto, Guelph and the OVC Large Animal Clinic. This exceptional property combines the functionality of a productive farm with the serenity of a private country retreat - perfect for those seeking a balance of work, recreation, and nature. (id:58919)
RE/MAX Real Estate Centre Inc
Bsmt - 3148 Mosley Street
Wasaga Beach, Ontario
Available for annual lease only. This recently built 2-bedroom, 2-bathroom basement apartment offers the perfect blend of comfort and convenience. Designed with high ceilings and large windows, the space is bright and inviting, featuring an open-concept and spacious layout. Located on the west end of town, this property is a short walk from beach 6 and nearby restaurants, Superstore, and Playtime Casino. Enjoy a prime location close to the highway for easy commuting to Collingwood while living minutes away from all the local amenities Wasaga Beach has to offer. Contact us to book your private viewing! (id:58919)
RE/MAX By The Bay Brokerage
6696 33/34 Nottawasaga Side Road
Clearview, Ontario
Excellent opportunity to own a nearly half-acre lot on 33/34 Nottawasaga Side Road. Featuring a gated entry and an installed driveway for added convenience and security, this property is ready for your vision. The land is level, partially cleared, and partially treed, offering the ideal balance of open space and natural privacy. For added practicality, a 12' x 24' storage shed is also included. Enjoy the best of both worlds: peaceful country living just minutes from Nottawa, Wasaga Beach, and Collingwood, with quick access to modern amenities such as the nearby casino, new Costco development, shopping, dining, and recreation. Offering space, privacy and investment appeal, this property holds tremendous potential in one of the areas most desirable locations. Don't let this amazing opportunity pass you by! (id:58919)
Exit Realty True North
5 Mayflower Gardens
Adjala-Tosorontio, Ontario
Located in the new community of Colgan, surrounded by gorgeous newly built homes, this stunning 2023-built property offers 3,423 sq. ft. of beautifully upgraded living space designed for modern family living. Featuring an attractive 3-car tandem garage, this home combines functionality, luxury, and style in every detail. The main floor showcases a private office with French doors, a formal dining room with a butler’s pantry, and a large, elegant kitchen with a walk-in pantry — perfect for cooking and entertaining. The open-concept living room, centered around a cozy fireplace, is filled with natural light, while high ceilings enhance the sense of space and brightness throughout. Upstairs, you’ll find 4 spacious bedrooms and 4 bathrooms with modern finishes and generous layouts. The primary suite offers two walk-in closets and a luxurious 5-piece ensuite. The second bedroom includes its own private ensuite, while the remaining two bedrooms share a stylish Jack and Jill bathroom. With over $80,000 in upgrades, including hardwood floors, premium appliances (microwave + beverage fridge), window coverings, garage door openers, and a water softener, every inch of this home reflects thoughtful design and craftsmanship. Blending elegance and practicality, this home offers unmatched comfort and modern sophistication in the sought-after Colgan Crossing community — the perfect place to call home. (id:58919)
Exp Realty Of Canada Inc
Exp Realty
20 Wasaga Sands Drive
Wasaga Beach, Ontario
Stunning 6-Bedroom Home in a Prime Wasaga Beach Location! Nestled in one of the most desirable areas of Wasaga Beach, this spacious 6- bedroom, 3-bathroom home offers the perfect combination of comfort and style. The open concept design boasts gleaming hardwood floors throughout, creating a warm and inviting atmosphere. Enjoy the fully finished basement, complete with a bar, perfect for entertaining or relaxing with family and friends. The large backyard features a walk-out deck and an above ground pool, providing your own private oasis. Recent Updates: Kitchen (2023), Basement Washroom (2023), This home is move-in ready and offers all the space and amenities you need for modern living in one of the most sought-after communities. (id:58919)
Exp Realty
1539 6 Concession N
Clearview, Ontario
Welcome to this charming 1 1/2 story home with history and character! Once a one room schoolhouse, it has been thoughtfully converted to a 3 bedroom home with loads of potential. The main floor features an inviting open-concept living room and kitchen, a spacious primary bedroom, a 4 piece bathroom with recently installed tile, a versatile second bedroom or office, sunroom and a welcoming foyer with newly installed tile. |The second floor offers two adjoining bedrooms, connected by a doorway. One of the rooms is currently being used for storage, providing flexibility for your needs. With a little vision, the upper level could be transformed into one spacious primary suite or as a cozy family room. House is wired for a generator with a 100 amp generator panel and has an upgraded main electrical panel to 200 amp. With a detached 2 car garage all nestled on a rural 1/2 an acre lot. (id:58919)
Royal LePage Locations North
7609 Somerset Park
Ramara, Ontario
Your Severn River adventure awaits. Nestled at the end of a private road, this turnkey four-season sanctuary offers 137 feet of pristine Severn River frontage, blending tranquility with effortless access to Lake Couchichings open waters just minutes away by boat. Designed for seamless entertaining, the property features five spacious bedrooms that comfortably sleep 12. The heart of the home is a gourmet kitchen renovated to perfection, featuring sleek quartz countertops and a sprawling center island ideal for family gatherings. Natural light floods the open-concept living area, while the lower level transforms into an entertainment haven with space for games or lounging. Step outside to a private waterfront paradise: shallow beach entry as well as deep, clear waters perfect for swimming, kayaking, or fishing, paired with a generously sized lot for gardening or outdoor dining. The properties secluded location ensures peace, yet it remains minutes from amenities and year-round activities.With recent upgrades, a functional layout, and no detail overlooked, this cottage is primed for immediate enjoyment. Rarely does a property with this blend of luxury, location, and versatility hit the market. Proven rental income too. Train line inactive behind property - just rail storage. Schedule your showing today before this gem is gone. (id:58919)
Chestnut Park Real Estate
126 Brambel Road
Oro-Medonte, Ontario
Nestled at the very end of a quiet, prestigious dead end street, this private woodland retreat on Brambel Road offers the best of both worlds: a serene 2-acre setting with access to Lake Simcoe. You'll enjoy the perfect balance of privacy, natural beauty, and year-round recreation in one of the area's most desirable enclaves. The home itself spans over 2200 sq. ft. and combines rustic charm with modern touches. With 3 bedrooms, 3 bathrooms, a bright updated kitchen, hardwood floors, main floor laundry/mudroom, and an updated ensuite, the layout is practical yet full of character. A newly finished 784 sq. ft. lower level (2023) creates extra space for a games room, office, and cozy TV lounge. Outside, the lifestyle continues: relax on the wraparound cedar porch with lake views, host gatherings in the screened-in porch with built-in BBQ kitchen, or retreat to the charming 22x22 century log cabin studio ideal as a guest space, workshop, or creative getaway. For fun, the sports court offers basketball, tetherball, and even oversized chess and checkers. Practical upgrades include a steel roof, newer high-efficiency windows (2022), and a 2-car garage. Whether youre looking to settle in and make it your own or envision building a new dream home in this growing lakeside location, the possibilities are endless. All of this is just 10 minutes to Barrie or Orillia, minutes to skiing, biking, and hiking trails, and just over an hour to Toronto. A rare opportunity to live, play, and relax in a true four-season sanctuary where nature and lifestyle meet. (id:58919)
Sotheby's International Realty Canada
Upper - 61 Suzuki Street
Barrie, Ontario
Welcome to 61 Suzuki Street! This stunning all-brick home with a stone front, built by Mattamy Homes, showcases quality craftsmanship and modern finishes throughout. Featuring solid hardwood floors, no carpet, 9-foot ceilings with 8-foot doors on both levels, and zebra blinds, this home offers a stylish and comfortable living space. The open-concept main floor boasts a massive waterfall stone island, stainless steel appliances, and a cozy gas fireplace. Upstairs, enjoy large bedrooms filled with natural light, including a primary suite with a walk-in closet and luxurious ensuite, plus a convenient laundry room. Additional highlights include double front doors, a spacious entryway, a 2-car garage with automatic opener, luscious green lawn, and an owned hot water tank (no rental fee). All appliances are just one year old, making this home move-in ready! Available Jan 1 2026. Basement excluded. (id:58919)
Right At Home Realty
59 Amber Drive
Wasaga Beach, Ontario
Welcome to 59 Amber Drive, boasting all Brick & Stone home with triple car garage. This stunning move in Pine Model in the sought-after Villas of Upper Wasaga (Phase 4). Set within the peaceful, final master-planned phase of Baycliffe Communities, this enclave is a private pocket of quiet streets and natural surroundings . Step inside through a covered front entryway to a spacious foyer leading into a bright open-concept living and dining area with gleaming hardwood floors, pot lights, and 9-foot ceilings. Large windows flood the main floor with natural light, while the upgraded kitchen showcases white cabinetry, granite countertops, a large island, and a walkout to the rear yard perfect for entertaining or family living. Upstairs, discover four spacious bedrooms and three-and-a-half bathrooms, including two private ensuites and a Jack & Jill bath shared by the remaining bedrooms. The primary suite offers a generous walk-in closet and a luxurious 5-piece ensuite with a glass shower and double vanity. Additional features include wrought iron spindles, upgraded tile and hardwood, main floor laundry, rough in for a electric car charger in the garage. A convenient side entrance leads to the unfinished basement, offering potential for a private suite or future customization. Located just minutes from Wasaga Beach's shoreline, schools, shops, and trails, this home delivers the perfect balance of luxury, comfort, and lifestyle all in one of Wasaga Beach's most peaceful and private pockets. (id:58919)
RE/MAX By The Bay Brokerage
20 Wasaga Sands Drive
Wasaga Beach, Ontario
Stunning 6-Bedroom Home in a Prime Wasaga Beach Location! Nestled in one of the most desirable areas of Wasaga Beach, this spacious 6-bedroom, 3-bathroom home offers the perfect combination of comfort and style. The open concept design boasts gleaming hardwood floors throughout, creating a warm and inviting atmosphere. Enjoy the fully finished basement, complete with a bar perfect for entertaining or relaxing with family and friends. The large backyard features a walk-out deck and an above-ground pool, providing your own private oasis. Recent Updates: Kitchen (2023), Basement Washroom (2023), This home is move in ready and offers all the space and amenities you need for modern living in one of the most sought-after communities. (id:58919)
Exp Realty
