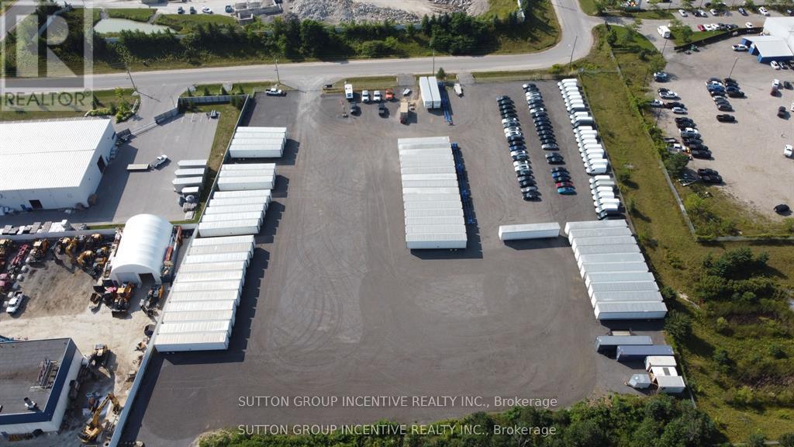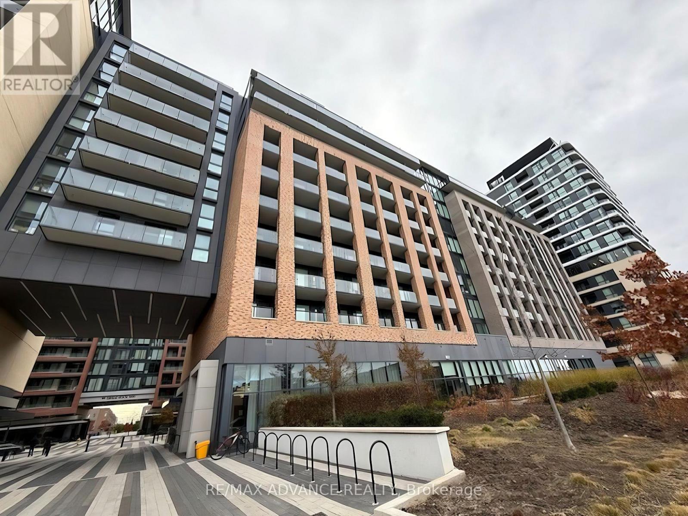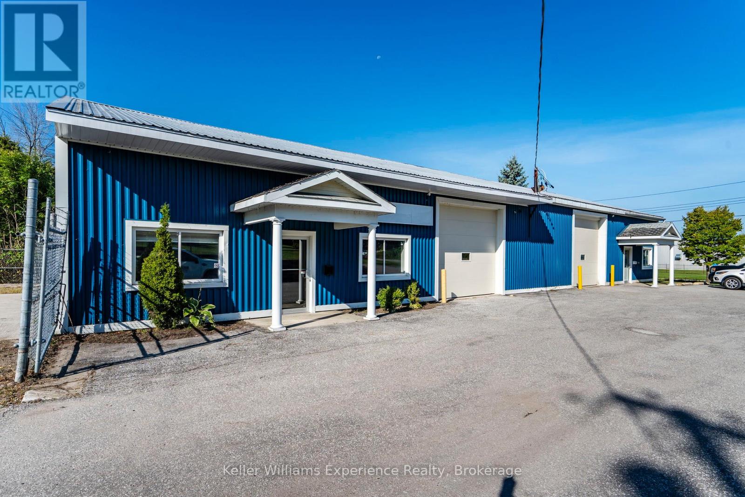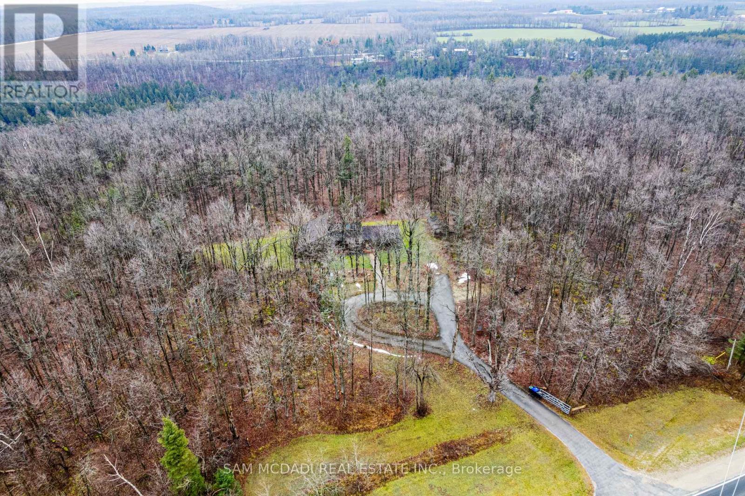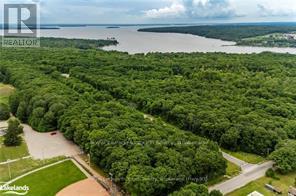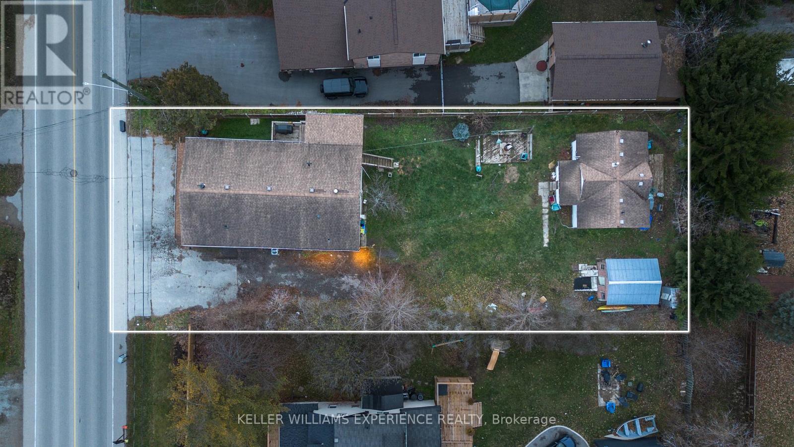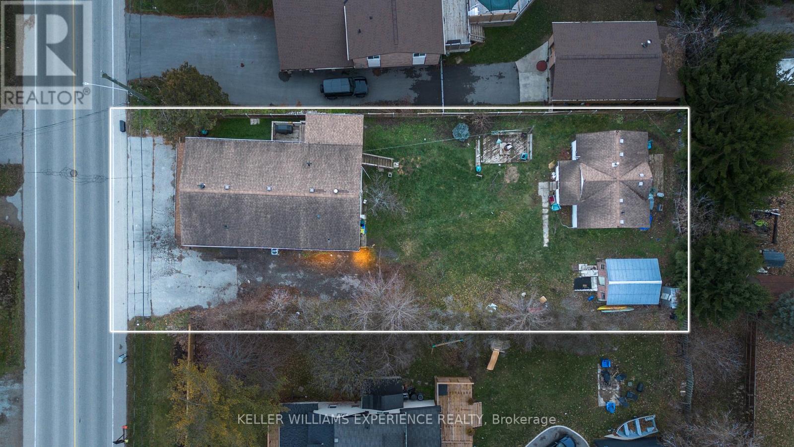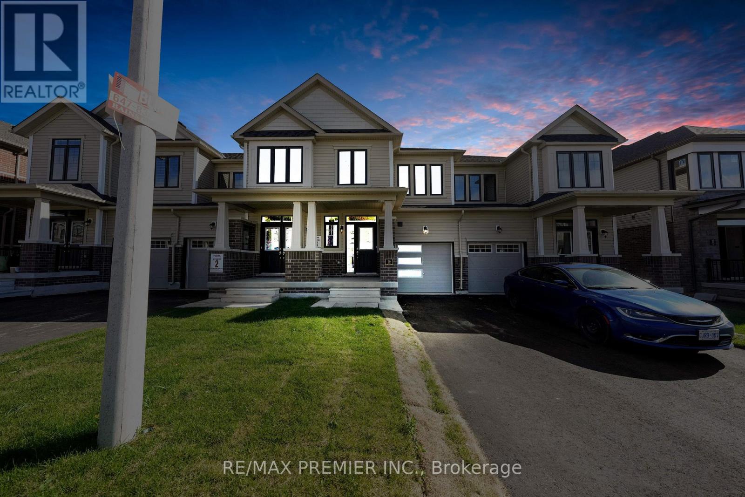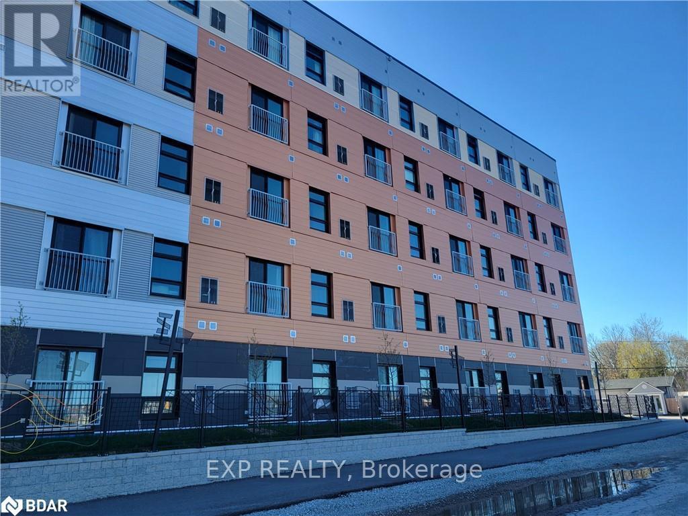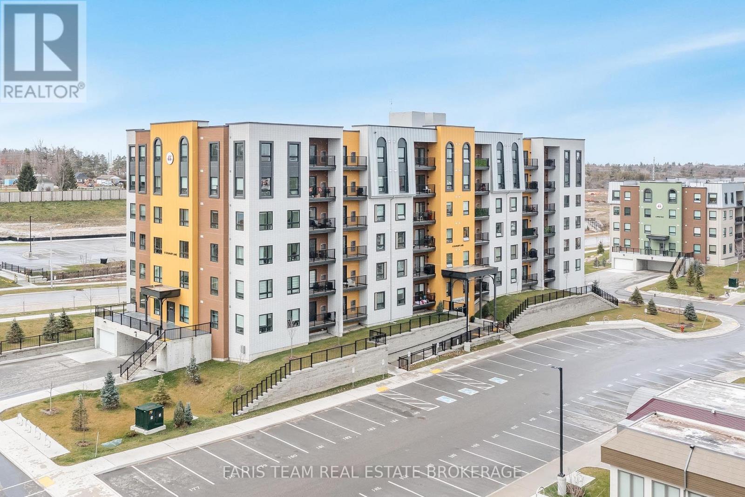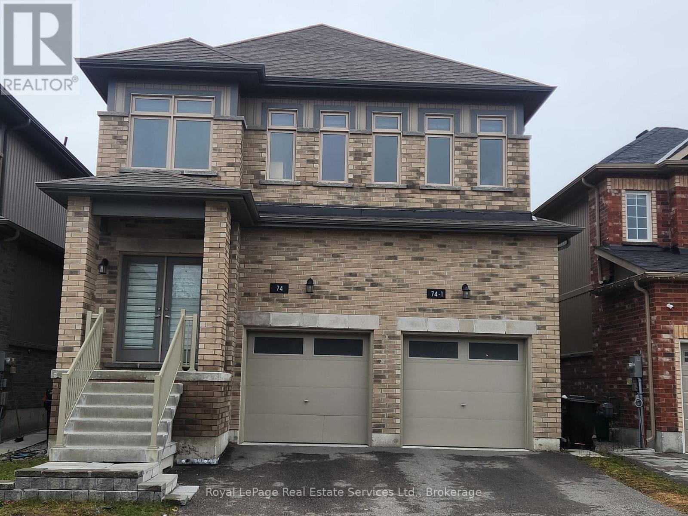2514 Doral Drive
Innisfil, Ontario
2.17 Acres of PRIME LOCATION w/ IBP 5 zoning in Innisfil / Barrie for lease with a variety of allowed uses! Ideal location for outdoor storage including Trucks, Vechicles, Boats, Equipment Etc. Long Term Lease Available. This Incredible Property Has Recently Completed: Grading & Aggregate, Fully Secured w/ Fence & Auto Gate, Security System, Easy Hwy 400 access. Neighbours include Mercedes, Tesla, Warehouses, Commercial - Industrial Buildings and Major National Businesses in the immediate area. Prime location at Hwy 400 & Innisfil Beach Rd. Incredibly In-Demand Area! You can't get a much more "ready to go" property for your needs! (id:58919)
Sutton Group Incentive Realty Inc.
616 - 100 Eagle Rock Way
Vaughan, Ontario
Welcome to Suite 616 at 100 Eagle Rock Way, a bright and functional south-facing 2+1 unit located in the desirable Vaughan community. Just a 2-minute walk to Maple GO Station, this home offers exceptional transit convenience for Downtown commuters while being surrounded by shops, plazas, cafés, schools, parks, and the state-of-the-art Mackenzie Vaughan Hospital, Canada's Wonderland, community center, and major shopping districts are also nearby. The practical 2+1 layout features a versatile den that can serve as a home office or small bedroom, along with two full bathrooms for added comfort and privacy. The south-facing exposure provides excellent natural light throughout the day, and the efficient, well-proportioned floor plan enhances the overall sense of space. Ideal for small families, couples with one child, work-from-home lifestyles, or investors, as 2+1 units with two full baths remain highly in demand in the rental market. Includes 1 parking space and 1 locker, offering convenient storage and daily ease. The unit is well-maintained - a rare opportunity in a high-demand location. Please Do Not Miss It! (id:58919)
RE/MAX Advance Realty
169 Elizabeth Street
Midland, Ontario
Discover the ideal space for your business with this versatile 2,450 sq. ft. light industrial unit, part of awell-maintained building on a high-visibility 0.65-acre lot in Midland. This listing offers one of the twoexisting units, providing a flexible footprint suited to a wide range of commercial, service, or lightindustrial uses.The unit features steel siding, a metal roof, full insulation, 600 amp/3-phase power, and a12' x 11' overhead door with approximately 14' ceiling clearance-ideal for operations requiring bothdurability and functionality. The site is meticulously maintained and offers ample on-site parking.With itspractical layout and adaptable zoning, this space can accommodate many permitted uses, including thoseoutlined in the listing photos. Outdoor storage or additional site uses may also be explored, subject toapprovals.If you're seeking a clean, professional, and easily accessible location to elevate your business,this 2,450 sq. ft. unit is a standout opportunity in a prime Midland setting. (id:58919)
Keller Williams Experience Realty
1415 County Rd 124
Clearview, Ontario
Nestled within the stunning Niagara Escarpment, just a stone's throw from Devils Glen Ski Club, "In The Woods" offers a delightful 3-bedroom, 2-bathroom residence that embraces both nature and creativity. Set on over 5 acres of lush, wooded land, this property provides a serene escape where you can truly relax. Inside, you'll discover a warm and inviting home filled with unique charm. The abundance of natural light makes every room feel open and welcoming. A key feature is the airy artist's studio, which is an extra space for the homeowner to get creative away from the mix of the house. With its separate entrance, this area could also serve perfectly as a home office. Next to the house, there's a versatile 18 x 30 workshop with power for tackling DIY projects, storage and more. "In The Woods" feels like a private sanctuary, with the peaceful Escarpment as your neighbour. The home is in roughly the middle of the lot so plenty of trees and land on the property at the back and sides! (id:58919)
Sam Mcdadi Real Estate Inc.
Lot 31 Explorers Landing
Tiny, Ontario
Treed building lot situated in Rural Tiny, less than a 10 minute drive to town/amenities. Build your dream home here, enjoy the benefits of this location that include a boat launch, marinas, waterways to Georgian Bay, a park, playground, the OFSCA trail system and more. Full development charges apply. Grading and Hydro Deposits are Required on Completion. (id:58919)
Royal LePage In Touch Realty
1024 Ewart Street N
Innisfil, Ontario
Discover an exceptional and versatile investment opportunity just steps from Lake Simcoe. This unique mixed-use property offers multiple income-generating spaces on one expansive lot, ideal for investors, multi-generational living, business owners, or those seeking flexible rental potential.The front of the property features a dedicated commercial unit with excellent visibility, perfect for retail, office, or service-based businesses. Behind it, you'll find a fully equipped 2-bedroom bunky/granny suite complete with a kitchen and full bathroom-ideal as a guest suite, rental unit, or short-term accommodation.The upper level of the main structure includes a spacious 3-bedroom residential suite, offering a full kitchen and a modern, updated bathroom. A separate rear unit with 2 bedrooms 1 and a half bath provides yet another opportunity for long-term tenants or additional income streams.With multiple kitchens, separate living spaces, and distinct entrances throughout, this property delivers incredible flexibility for a wide range of uses, including potential Airbnb operations, multi-unit rental strategies, or live-work arrangements.Located just a 3-minute walk to Lake Simcoe, this property combines strong income potential with an unbeatable lifestyle location. Close to beaches, parks, marinas, schools, and major amenities, 1024 Ewart offers limitless possibilities for the right buyer.A truly rare opportunity in the heart of Innisfil-this is a property you won't want to miss. (id:58919)
Keller Williams Experience Realty
1024 Ewart Street
Innisfil, Ontario
Discover an exceptional and versatile investment opportunity just steps from Lake Simcoe. This unique mixed-use property offers multiple income-generating spaces on one expansive lot, ideal for investors, multi-generational living, business owners, or those seeking flexible rental potential.The front of the property features a dedicated commercial unit with excellent visibility, perfect for retail, office, or service-based businesses. Behind it, you'll find a fully equipped 2-bedroom bunky/granny suite complete with a kitchen and full bathroom-ideal as a guest suite, rental unit, or short-term accommodation.The upper level of the main structure includes a spacious 3-bedroom residential suite, offering a full kitchen and a modern, updated bathroom. A separate rear unit with 2 bedrooms 1 and a half bath provides yet another opportunity for long-term tenants or additional income streams.With multiple kitchens, separate living spaces, and distinct entrances throughout, this property delivers incredible flexibility for a wide range of uses, including potential Airbnb operations, multi-unit rental strategies, or live-work arrangements.Located just a 3-minute walk to Lake Simcoe, this property combines strong income potential with an unbeatable lifestyle location. Close to beaches, parks, marinas, schools, and major amenities, 1024 Ewart offers limitless possibilities for the right buyer.A truly rare opportunity in the heart of Innisfil-this is a property you won't want to miss. (id:58919)
Keller Williams Experience Realty
16 Prudhoe Terrace
Barrie, Ontario
Welcome to 16 Prudhoe Terrace, a beautifully designed, 3-bedroom, 3-bathroom townhouse located in a highly desirable Barrie community. This modern home features hardwood flooring throughout, an open-concept living and kitchen area with LG stainless steel appliances, and a cozy fireplace. The main floor offers a bright and functional layout with a walk-out to the backyard. Upstairs you'll find spacious bedrooms, including a primary suite with a 3-piece ensuite and walk-in closet. The second and third bedrooms are complete with closets and large windows. Filled with natural light and contemporary finishes, this property is ideal for families or professionals. Conveniently situated close to parks, schools, shopping, and major amenities. Move-in ready and available immediately. (id:58919)
RE/MAX Premier Inc.
RE/MAX Experts
Lot 36 Explorers Landing
Tiny, Ontario
Treed building lot situated in Rural Tiny, less than a 10 minute drive to town/amenities. Build your dream home here, enjoy the benefits of this location that include a boat launch, marinas, waterways to Georgian Bay, a park, playground, the OFSCA trail system and more. Full development charges apply. Grading and Hydro Deposits Required. (id:58919)
Royal LePage In Touch Realty
513 - 75 Barrie Road
Orillia, Ontario
Barrier free unit available! Welcome to 75 Barrie Road, a newer residential building, in a prime location just minutes away from downtown, the Rec Centre, and many other amenities. This bright and open one-bedroom unit boasts modern design and features, including a Den - 9'9" x 6'3", stainless steel Whirlpool appliances, and an accessible bathroom with grab bars and a walk-in shower. This unit is near the elevator for access to on site laundry services 24/7, and additional features include high speed fibre internet, a spacious lobby in a secure building with 24/7 surveillance, plus a full maintenance staff. Tenants are responsible for their individual hydro and water usage, and units are individually metered. Smoke free building and security cameras at entry points. Ask about the 1 bedroom + Den and 1 Bedroom Senior's Discount. (id:58919)
Exp Realty
411 - 8 Culinary Lane
Barrie, Ontario
Top 5 Reasons You Will Love This Condo: 1) Open-concept corner unit offering a spacious, well-designed layout with a versatile den that can easily double as a home office or additional bedroom 2) Enjoy a bright east-facing layout with 9' ceilings, large windows, and an open-concept living space that feels airy and welcoming 3) Featuring sleek laminate flooring, stainless-steel appliances, granite countertops in both the kitchen and bathrooms, a stylish backsplash, recessed lighting, an upgraded glass shower, and gas hookups for both the kitchen and balcony barbeque 4) Indulge in the spice library, outdoor kitchen, yoga retreat, basketball court, and Ontario's first kitchen library, an incredible perk for cooking enthusiasts and entertainers 5) Nestled beside protected land and scenic trails, with quick access to the Barrie South GO Station, Park Place, golf, shopping, downtown Barrie, and the waterfront for effortless living and commuting. 1,253 fin.sq.ft. *Please note some images have been virtually staged to show the potential of the condo. (id:58919)
Faris Team Real Estate Brokerage
74 Alaskan Heights
Barrie, Ontario
Stunning newly built detached legal duplex in the heart of Barrie-perfect for families, multi-unit homeowners, or savvy investors seeking strong rental income with move-in convenience. This freehold property offers a total of approx. 3,500 sq ft of modern living space, featuring a bright and spacious 4-bedroom, 2.5-bath upper unit (approx. 2,698 sq ft) and a fully legal 2-bedroom, 1-bath lower unit (approx. 1,158 sq ft). Each unit has its own separate gas/hydro meters, furnace, AC, and private laundry, providing complete independence and flexibility. The upper unit is fully furnished-ideal for a quick move-in-and includes most furniture and ELFs, with the following exclusions: two TVs, two paintings, and one pull-out sofa bed. The lower unit currently generates $2,152/month, meaning the 2-bedroom suite alone significantly offsets monthly carrying costs. Built with modern finishes, large windows, 9-ft ceilings in the lower unit, and a private backyard, this home is located close to schools, the hospital, shopping, and major amenities. Whether you choose to live in the beautifully furnished upper unit while earning rental income or rent out both units as a turnkey investment, this property offers exceptional value and long-term potential. Please attach Schedule B and Form 801 with all offers and send to paulugobor@royallepage.ca. (id:58919)
Royal LePage Real Estate Services Ltd.
