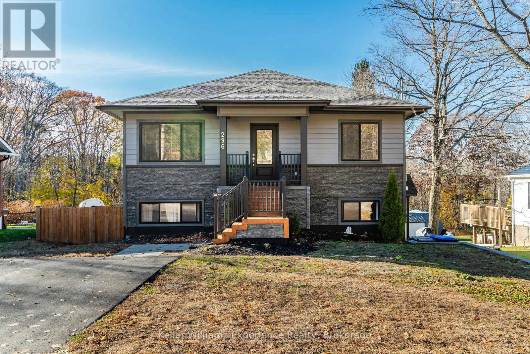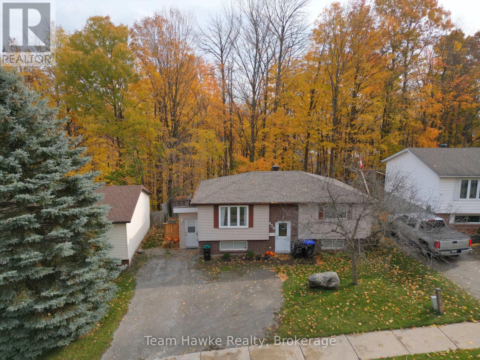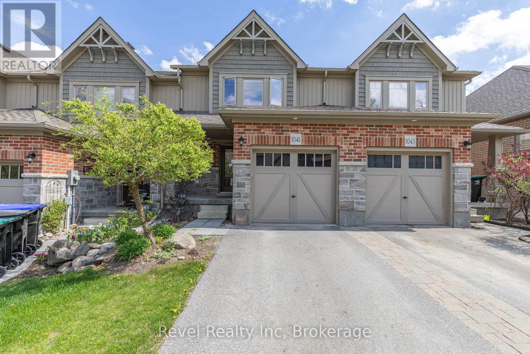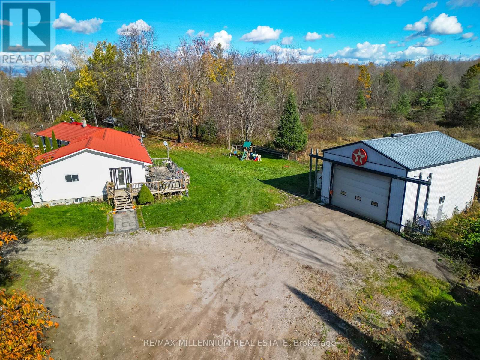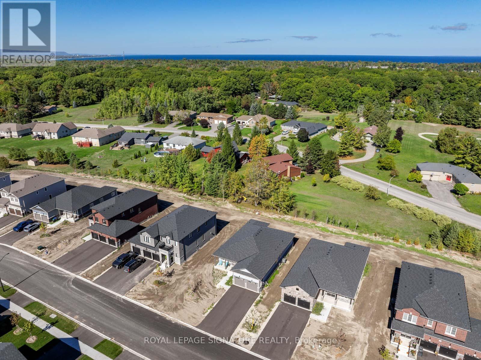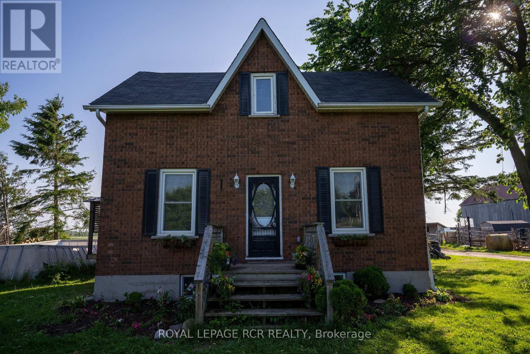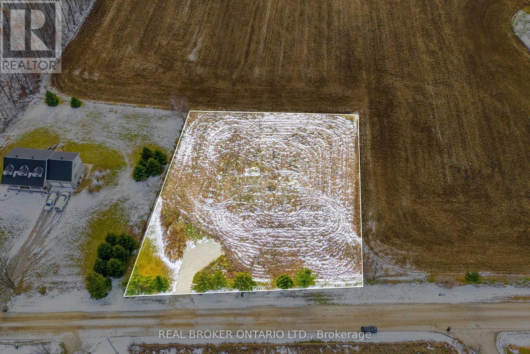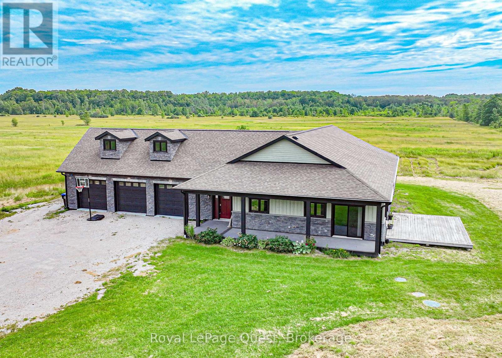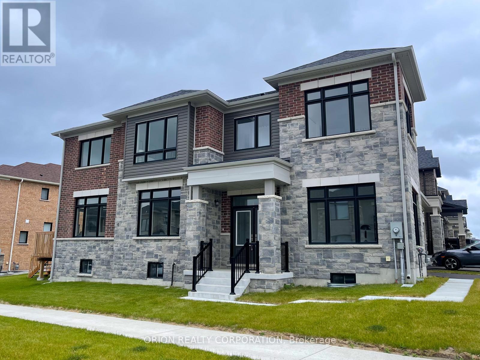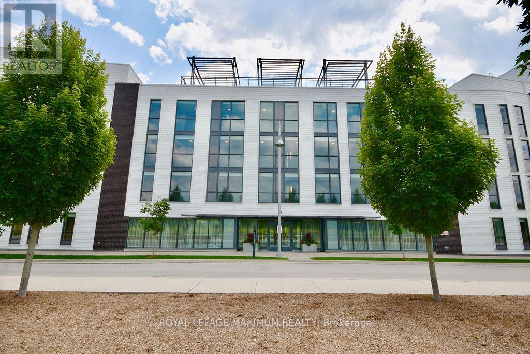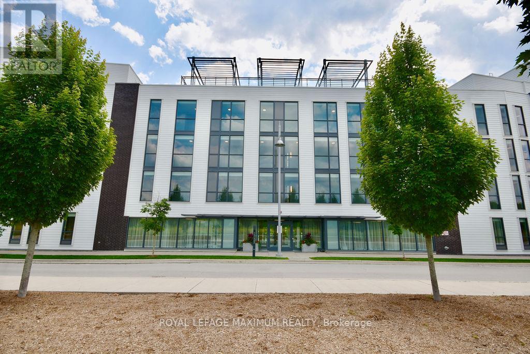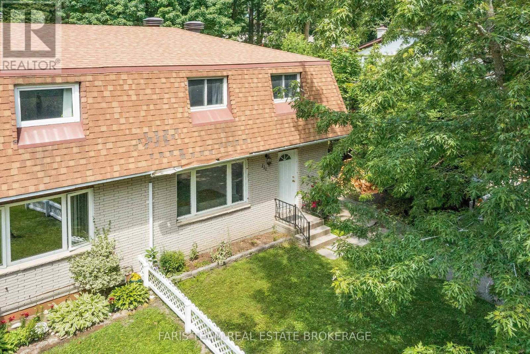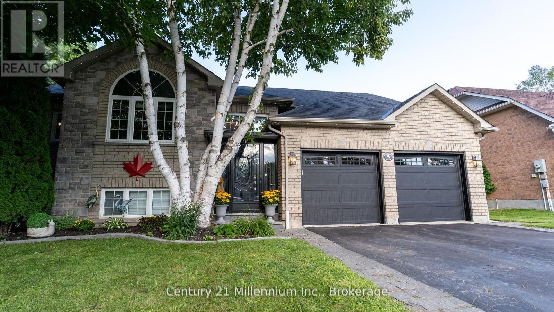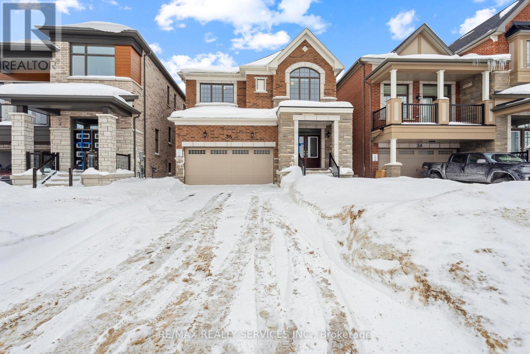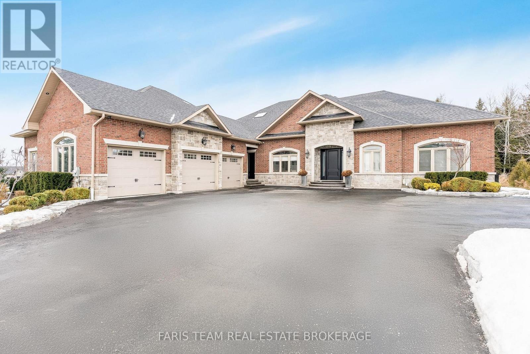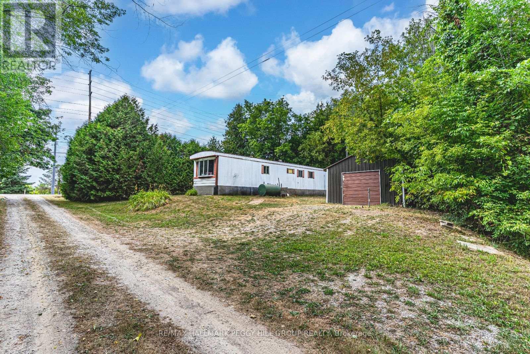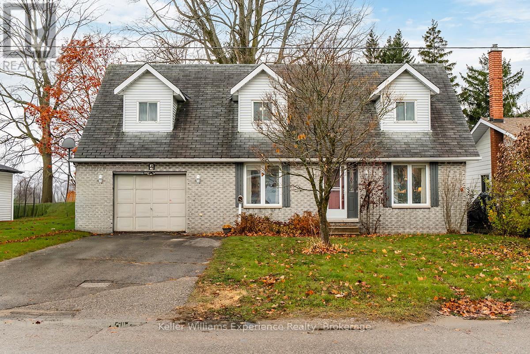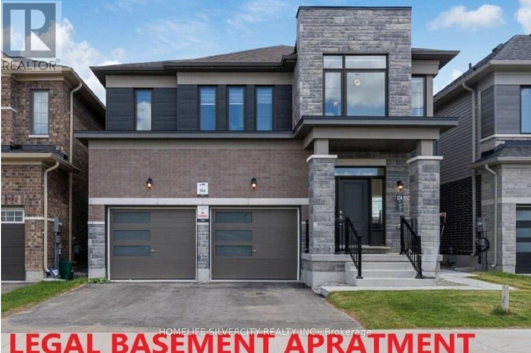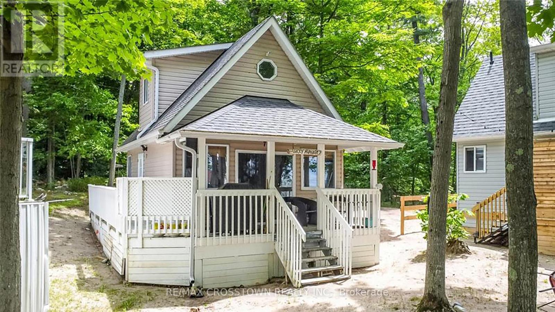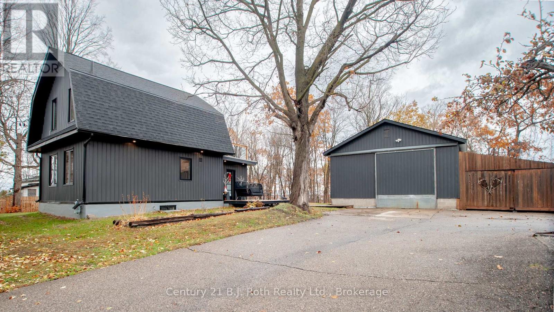805 Eastdale Drive
Wasaga Beach, Ontario
Enjoy life just steps from the white sandy shores of Allenwood Beach in this beautifully designed custom home, featuring 3,552 sq. ft. of finished living space crafted for comfort, quality, and an exceptional lifestyle. Enjoy spectacular water views and breathtaking sunsets, surrounded by mature trees for added privacy and serenity. With striking curb appeal, the exterior showcases Nordic granite, brick, and Muskoka-inspired landscaping with armour stone and jasper rock. Inside, soaring 23 pine-beamed ceilings and expansive windows flood the home with natural light. The main floor features a spacious primary suite and convenient laundry, making everyday living effortless. The chefs kitchen is built to impress with a 14' granite island, premium gas stove, travertine-tumbled marble flooring, and abundant storage. With six bedrooms and four full marble bathrooms, there's space for the whole family and guests. The finished basement offers in-floor heating, a wet bar, recreation area, and a garage door opening to a large storage space perfect for kayaks, paddle boards, or jet skis. Ideally located just steps to beaches, minutes to shopping, schools, and medical facilities, with easy access to Collingwood and Blue Mountain, this is exceptional beachside living. Book your private showing today and start every day with the sound of waves and unforgettable sunsets. (id:58919)
RE/MAX Four Seasons Realty Limited
296 Church Street
Penetanguishene, Ontario
This stunning purpose-built duplex in Penetanguishene offers modern living just minutes from town. Built in 2019 and entirely above grade, the property features two bright, beautifully finished units - each with its own private entrance, full kitchen with newer appliances, private laundry room, and dedicated heat pump. The main-level unit walks out directly to a fenced backyard, while the upper unit opens onto a balcony overlooking the yard. Both units include spacious bedrooms, modern bathrooms, quality finishes throughout, and the comfort of in-floor heating. The upper unit's laundry room is large enough to serve as a home office or even a third bedroom. The home sits at the quiet end of town, providing a peaceful, country-like setting while still being a short drive to downtown Penetanguishene and only ten minutes from Midland. With a paved driveway completed in 2022 and a move-in-ready feel from top to bottom, this duplex is an exceptional opportunity for investors, multi-generational living, or friends looking to buy together! (id:58919)
Keller Williams Experience Realty
830 Birchwood Drive
Midland, Ontario
Two bedroom one bathroom, lower level rental located in Midland featuring an all inclusive rent. Carpet free; In unit laundry; One parking space. Application, credit check, references, letter of employment required. Available January 01, 2026. (id:58919)
Team Hawke Realty
2 Kennedy Boulevard
Alliston, Ontario
Executive Corner-Lot Detached Home Boasting Over 3,100 Sq. Ft. Above Grade With a Walk-Out Basement in the Heart of Alliston's Prestigious Treetops Community. Double-Door Entry and 9 Ft Ceilings Open to a Bright Living and Dining Area Filled With Natural Sunlight, Along With a Main Floor Den/Office. The Updated Kitchen Features a Center Island and Spacious Breakfast Area, Overlooking a Cozy Family Room With Backyard Views. Upstairs Offers 4 Generous Bedrooms and 3 Full Bathrooms, Including a Large Primary Bedroom. Recently Upgraded Light Fixtures(2025) Add a Modern Touch. The Walk-Out Basement With Large Windows Is Ready to Be Finished for Personal Use or as a Potential Second Dwelling. Located in the Sought-After Treetops Master-Planned Community, Residents Enjoy 7+ KM of Walking and Biking Trails, a 7-Acre Park With Splash Pads, and Close Proximity to Top-Rated Schools, Shopping, and Recreation. A Few Minutes Drive to Nottawasaga Inn Resort and Woodington Lake Golf Club, and Easy Access to Hwy 400 and Bradford Go Station for Seamless Commuting. (id:58919)
RE/MAX Realty Services Inc
6643 3rd Line
New Tecumseth, Ontario
This stunning 6-bedroom, 6-bathroom bungalow on 10 acres just north of King offers luxurious living with the convenience of nearby amenities. The property is a rare find, featuring a barn with paddocks for animals, a spacious 35x60 ft shop, a 40x60 ft coverall, and an expansive gravel yard space. Inside, the beautifully designed home boasts a grand open-concept kitchen and family room, perfect for entertaining. Four of the five main-floor bedrooms include private en suites, while the primary suite offers a large ensuite, walk-in closet, and in-room laundry. The partially finished basement features heated floors, a bedroom and bathroom, a large gym area, and a reinforced concrete/rebar room designed for secure storage. Step outside to a fully landscaped backyard oasis, complete with an inground pool and hot tub, creating the perfect retreat. Extras: Hot Water Tank (Owned), Septic Tank Pumped (October 2024), In-Floor Heating In Basement. (id:58919)
Coldwell Banker Ronan Realty
1041 Cook Drive
Midland, Ontario
Welcome to this beautifully cared-for 3-bedroom, 2-bathroom townhouse, ideally located in one of Midland's most desirable neighbourhoods. Move-in ready with a smart, functional layout, it's the perfect fit for families, first-time buyers, or downsizers seeking comfort without compromise. The main floor offers a bright, open-concept design where the kitchen, dining, and living areas flow together effortlessly-great for everyday living and entertaining alike. A convenient powder room and a walkout to the fully fenced backyard add ease and functionality. The attached garage with inside entry provides additional storage and everyday convenience. Upstairs, the spacious primary bedroom features a double closet, complemented by two additional sunlit bedrooms and a well-appointed 4-piece main bath. The full basement is brimming with potential-finish it for extra living space, a rec room, or a personalized retreat tailored to your needs. Enjoy year-round comfort with natural gas heating and central air conditioning. This prime location puts you within walking distance of Little Lake Park, Georgian Bay General Hospital, shops, restaurants, and Midland's lively downtown. Trails, playgrounds, waterfront activities, schools, and public transit are all just minutes away. (id:58919)
Revel Realty Inc
3021 Pinegrove Road
Springwater, Ontario
Welcome to your private 8.88 acre property with usable acreage, multiple living spaces and a separate heated workspace garage which features a hoist & ample storage. On the main floor you'll find a smart, flexible layout built for extended family, or those who simply value options. With the main floor housing the two living spaces with bright spacious windows, you have 3 bedrooms, 2 full bathrooms, 2 full kitchens and 2 laundry rooms providing you with unmatched versatility. Downstairs, the mostly finished lower level adds even more value with 2 additional bedrooms, a full 5-piece bathroom & a spacious recreational room alongside ample storage for all of your needs. The land and opportunity is truly what sets this property apart. With 4,498sqft of living space on 8.88 acres of pure privacy, this is a perfect place for someone who wants space to breathe, room to grow and the ability to create their own lifestyle without limitations. 10min to Barrie. 10min to Angus. If privacy and flexibility to bring your vision to life matter to you, this is the one you've been waiting for. (id:58919)
RE/MAX Millennium Real Estate
8 Misty Ridge Road
Wasaga Beach, Ontario
Located in the Desirable Community of Wasaga Sands! Welcome to the Cedar Model by Baycliffe Communities a beautifully upgraded 1,948 sq. ft 1-year-old bungalow nestled in a premium natural setting*Surrounded by mature neighbourhood, nature and scenic trails, this thoughtfully designed residence blends modern comfort with functional living* Key Features: Brick and Vinyl Exterior on a Premium Lot 62.99ft by 160ft *Double Door Entry for a grand first impression*3 Spacious Bedrooms + Dedicated Office- ideal for remote work or study*Upgrades Throughout: including hardwood floors, custom closet organizers, and 9' ceilings on the main floor*Modern White Kitchen with upgraded cabinetry, granite/quartz countertops, large island, and sleek finishes*Open-Concept Layout connecting the kitchen, living, and dining areas perfect for entertaining*Primary Suite with walk-in closets (with organizers) and a luxurious ensuite featuring a modern vanity with quartz countertops & Shower *Laundry Room with built-in cabinetry, laundry sink*Double Garage with access door into the house*Enjoy peaceful living in a home that offers both space and style, just minutes from amenities, trails, and the best of the Wasaga Beach lifestyle* 3 -4 min to the beach*The Grass Will be done within couple of weeks* (id:58919)
Royal LePage Signature Realty
2606 Crossland Road
Springwater, Ontario
Come see how you can make this sprawling 1.21-acre property your own. It offers abundant space to fulfill all your outdoor ambitions. Please note: The barn you see in the pictures sits on another property and is NOT included! Plan your next garden party, host barbecues with family and friends, or simply relax and enjoy the scenic countryside views. The large detached workshop/garage provides ample room for your next project. Conveniently situated near Wasaga Beach and Elmvale, this home is just a 25-minute drive to downtown Barrie. This all-brick, 1 1/2 storey home offers just over 1300sqft and is nestled on just over an acre of land, perfect for those who cherish the outdoors. The side porch offers a great place to sit and enjoy your favorite beverage and it invites you into the main entrance area of the house. The generously sized living room is bathed in sunlight, with a window offering a picturesque view of the expansive yard. The galley-style kitchen is conveniently located next to the dining room and off the living room, creating an ideal setting for entertaining. Just off the dining area, steps lead down to the sunken main floor primary bedroom, complete with a cozy fireplace. The upper level boasts two bright bedrooms one of which can be converted back into two smaller rooms. The partially finished basement provides additional living space with a fourth bedroom. The unfinished area in the basement provides ample storage. (id:58919)
Royal LePage Rcr Realty
1336 Maple Road
Innisfil, Ontario
Lakeside Luxury Meets Everyday Comfort - Your Perfect Escape! Tucked away in a tranquil community just steps from CookBay, Lake Simcoe, this charming bungalow is the ultimate retreat from the city's hustle. It offers the perfect blend of relaxationand convenience. The main floor features three spacious bedrooms and three full bathrooms with an open-concept layout thatmakes every inch of this home feel bright and welcoming. Below, a fully finished lower level provides extra living space, includinga recreation area and additional room, perfect for guests, a home office, or a private retreat. Step into your backyard oasis,where a saltwater in-ground pool promises endless summer fun.The entertainment shed is a showstopper, featuring acustom-built wood bar and a dedicated gym, perfect for both lively gatherings and personal wellness. Its hidden loft offers anideal hideaway-whether you need a quiet escape or a cozy workspace. Surrounded by scenic beauty, golf courses, and asynagogue, with shopping and amenities just minutes away, this is the perfect year-round retreat. Embrace the carefree, relaxedlifestyle you've been waiting for-your dream home by the lake is here! (id:58919)
Wahi Realty Inc.
Property.ca Inc.
6449 12 13 Side Road
Clearview, Ontario
Just imagine... it's a year of firsts in your newly built home at 6449 12/13 Sideroad. A home designed exactly the way you've always envisioned. Outside, the view stretches across your 200 feet of frontage and a level, fully cleared landscape and peaceful country fields - your own private slice of the Clearview countryside! You step out onto the porch, maybe it's a wide wraparound, or a modern farmhouse deck, coffee in hand, the quiet hum of rural life greeting you. It's calm. It's private. It's yours.Today's agenda is simple, the way country living should be.You take the quick 6-minute drive into Creemore. Your first stop: The Bank Café, where the smell of freshly roasted beans fills the air. Coffee in hand, you stroll along Mill Street, popping in and out of boutiques, local bakeries, and artisan shops. Maybe you grab pastries for later or pick up something handmade from one of the local makers Creemore is known for.Back home, the afternoon is yours.Maybe you plant vegetables in the garden you've always wanted. Maybe you relax on the deck with a book. Or maybe you lace up your hiking boots and explore one of Clearview Township's many nearby trails. Devil's Glen, Noisy River Provincial Park, and sprawling conservation areas are all close enough for spontaneous adventure. And in the winter? Blue Mountain and Devil's Glen await weekend ski days. Here you aren't just building a house. You're building the life and lifestyle you've been imagining. Your Clearview story starts here. (id:58919)
Real Broker Ontario Ltd.
7761 Mcarthur Side Road N
Ramara, Ontario
Did your power go out during the Ice Storm this winter? Were you left in the dark and cold for a week? Did your basement flood leaving you to deal with insurance? Would your life be better if you never had to worry about power outages or floods again? LOOK NO FURTHER! Discover the perfect blend of eco-friendly living and modern comfort in this beautifully designed off-grid home. Powered by a solar system and backed by a propane generator, this home offers true independence from traditional utilities. Nestled on a serene 2-acre lot, surrounded by 100 acres of pristine farmland, this property provides a rare opportunity for sustainable living with stunning views and unparalleled privacy. Key features include: 3 Bedrooms, 2.5 Bathrooms that are spacious and thoughtfully designed with plenty of room for family and guests. Enjoy the luxury of heated floors throughout the home, keeping you warm and comfortable in every season. This is a custom-built, energy efficient solar home that harnesses the natural power of the sun to reduce your energy footprint. Specially designed windows and blinds work together to trap solar warmth in the winter, making heating efficient and cost-effective year-round. Combined with the fireplaces in the living room and master bedroom, you will have no problem keeping cozy all winter. Stay comfortable during warmer months with a modern heat pump system that efficiently cools the home, paired with a large statement ceiling fan to circulate air throughout the space. The kitchen is the heart of the home, featuring high-end appliances and ample counter space. Perfect for culinary enthusiasts who love to entertain or create gourmet meals in style. Above the spacious 3-car garage that offers plenty of room for vehicles, tools, and storage, you will find a versatile loft area with endless possibilities perfect for creating additional living space, an office, art studio, or simply for extra storage. (id:58919)
Royal LePage Quest
147 Fenchurch Manor
Barrie, Ontario
Welcome to Everwell South Barrie, an exclusive community on the city's southern edge. This luxurious 2,320 sq. ft. detached home, built by the Sorbara Group, is move-in ready and thoughtfully designed for modern living. This beautiful home features four spacious bedrooms, 2.5 bathrooms, and an open-concept main floor, all situated on a premium lot. The main floor boasts a bright and airy eat-in kitchen with access to the backyard, a generous great room just off the kitchen, a large study at the entrance perfect for a home office, and an extra-large dining room that makes entertaining a breeze. Upstairs, you'll find four well-appointed bedrooms, including an expansive primary bedroom with a large walk-in closet and a luxurious 4-piece ensuite for added comfort. Other notable high-end finishes include stone countertops, hardwood flooring on the main floor, stained oak stairs, and a glass-enclosed shower in the primary ensuite. Enjoy the perfect balance of convenience and tranquility, with easy access to Toronto via Highway 400 and the Barrie GO Station just minutes away. Shopping, dining, and entertainment are all within close reach, and the newly redeveloped Barrie waterfront is just a short drive away. This is the home and community you've been waiting for. (id:58919)
Orion Realty Corporation
B417 - 271 Sea Ray Avenue
Innisfil, Ontario
Stunning 2-Bed, 2-Bath Condo with Oversized Terrace & Lake Views. Welcome to this beautifully designed, sun-filled 2-bedroom, 2-full-bath condo featuring an exceptional split-level layout that offers both comfort and privacy. West-facing exposure brings natural light throughout the day, enhanced by large windows and a freshly painted interior. Step outside to an oversized terrace with serene views of the lake and marina-perfect for morning coffee, evening sunsets, or entertaining guests. Ideally located within the resort community, this suite is just steps from the vibrant boardwalk, placing dining, shopping, and year-round events right at your doorstep. Enjoy an unmatched active lifestyle with access to 7km of nature preserve trails, the award-winning Nest golf course, and a variety of winter activities, including skating, snowshoeing, and cross-country skiing. Resort services elevate the experience with landscaping, security, seasonal equipment rentals, dining, recreation, and more-offering the perfect blend of luxury, leisure, and lakeside living. This condo also includes underground parking and a locker for added convenience. A rare opportunity to own a premium suite in one of the most sought-after locations at the resort. (id:58919)
Royal LePage Maximum Realty
B417 - 271 Sea Ray Avenue
Innisfil, Ontario
Stunning 2-Bed, 2-Bath Condo with Oversized Terrace & Lake Views. Welcome to this beautifully designed, sun-filled 2-bedroom, 2-full-bath condo featuring an exceptional split-level layout that offers both comfort and privacy. West-facing exposure brings natural light throughout the day, enhanced by large windows and a freshly painted interior. Step outside to an oversized terrace with serene views of the lake and marina-perfect for morning coffee, evening sunsets, or entertaining guests. Ideally located within the resort community, this suite is just steps from the vibrant boardwalk, placing dining, shopping, and year-round events right at your doorstep. Enjoy an unmatched active lifestyle with access to 7km of nature preserve trails, the award-winning Nest golf course, and a variety of winter activities, including skating, snowshoeing, and cross-country skiing. Resort services elevate the experience with landscaping, security, seasonal equipment rentals, dining, recreation, and more-offering the perfect blend of luxury, leisure, and lakeside living. This condo also includes underground parking and a locker for added convenience. A rare opportunity to lease a premium suite in one of the most sought-after locations at the resort. (id:58919)
Royal LePage Maximum Realty
111 Burke Street
Penetanguishene, Ontario
Top 5 Reasons You Will Love This Home: 1) Begin your homeownership journey in this inviting starter home, ready to be shaped by your personal touch 2) Perfectly positioned in a location that keeps daily errands, schools, and shops close at hand 3) Step outside to discover a huge backyard, a blank canvas for weekend gatherings, gardens, or simply unwinding under the open sky 4) Set on a quiet, family-friendly street where evenings feel calm and peaceful, just moments from the beautiful shores of Georgian Bay 5) Offering three comfortable bedrooms that can grow with you, whether as sleeping spaces, a home office, or creative retreats. 1,125 above grade sq.ft. plus a finished basement. (id:58919)
Faris Team Real Estate Brokerage
5 Sugar Maple Lane
Wasaga Beach, Ontario
Move in before Christmas to this fully finished, updated home on a short quiet street on the west end of Wasaga Beach. This well maintained home has updates galore and is move-in ready. Step inside to a welcoming foyer with a stunning feature wall, updated stairs and railings. Main floor has an expansive, chef inspired kitchen with a 20 ft wall of cabinetry, under counter lighting, 3 updated appliances, granite countertops, garburator, water filter system and is open concept to the dining and living rooms, both with beautiful hardwood floors, floor to ceiling windows and freshly painted. The main floor primary bedroom has a walk in closet and ensuite with a walk in shower. The 2nd bedroom and 2nd full bath are prominently situated on the opposite side of the house for privacy. The backyard is fully fenced, has 4 perennial gardens, a shed and specifically placed trees for complete privacy. The basement is open concept as well and has a huge 3rd bedroom and 3 pc bath as well as a storage room room, laundry/kitchenette, family room and bar area all with new floors and huge windows. Lots of room for a 4th bedroom if desired. 5 min drive to the beach, shopping, restaurants, 10 min to Collingwood, 15 min to Blue Mountain. Updates include, furnace, AC, HWOD, entry stairs, garburator, and garage entry door. Come Live Where You Play. (id:58919)
Century 21 Millennium Inc.
36 Betterridge Trail
Barrie, Ontario
8 Reasons you will love this home. 1. New home 2. New Top of the line Black Stainless Steel Appliances 3. 4 bedrooms and 3 bathrooms 4. Hardwood throughout, no carpet! 5. High ceilings, premium doors & trims throughout 6. Open Concept Functional Floorplan 7. Second Floor Laundry! 8. No sidewalk on the driveway (id:58919)
RE/MAX Realty Services Inc.
158 Dale Crescent
Bradford West Gwillimbury, Ontario
Top 5 Reasons You Will Love This Home: 1) Executive, custom-built bungaloft in an exclusive estate neighbourhood, perfectly positioned and backing onto greenspace for ultimate privacy 2) Exquisite attention to detail and design with coffered ceilings, wainscoting throughout, and high-end finishes at every corner including a Sonos speaker system running throughout the home including the exterior as well 3) Extensive landscaping featuring a sparkling inground saltwater pool with a new liner, a convenient outdoor bathroom, a covered concrete porch, an inground sprinkler system, an e collar dog fence, and an abundance of tranquility for outdoor relaxation or entertaining 4) Opulent primary suite boasting two oversized closets and a spa-like ensuite, thoughtfully designed for indulgent relaxation 5) Loft showcases a media room, while the impressive seven-car garage features a lift, offering endless possibilities for storage, entertainment, or a dream workspace. 4,578 sq.ft. plus an unfinished basement. Age 11. (id:58919)
Faris Team Real Estate Brokerage
6987 County 10 Road
Essa, Ontario
TRANQUIL COUNTRY PROPERTY WITH A MEANDERING CREEK & ENDLESS POTENTIAL! Discover the possibilities on this almost one-acre property, where mature trees provide a scenic backdrop, a creek adds natural charm, and the home sits well back from the road for outstanding privacy. Just 8 minutes to Angus for schools, parks, shopping, dining, daily essentials, and CFB Borden, under 15 minutes to Alliston, and less than 20 minutes to Barrie, this location keeps you close to everything while enjoying a peaceful country setting. A detached garage with parking for one vehicle plus space for four more in the driveway adds practicality. The existing two-bedroom, one-bathroom mobile home offers immediate use or on-site living while you design and build your dream home, making this an excellent opportunity for those seeking a great building lot in a desirable setting. (id:58919)
RE/MAX Hallmark Peggy Hill Group Realty
4 Dunlop Street
Penetanguishene, Ontario
Welcome to 4 Dunlop St in Penetanguishene, this charming 3-bedroom, 3-bathroom family home, perfectly situated in a sought-after neighbourhood just steps from elementary schools, parks, and nearby shopping. Inside, the home offers warm hardwood floors throughout the main and second levels. Each of the three generously sized bedrooms features two closets, with the primary bedroom complete with its own private ensuite bathroom. The main living room is anchored by a cozy gas fireplace, creating a natural gathering place for the family. Downstairs, the spacious finished family room offers even more room to relax, entertain, or set up a kids' play area, with a rough-in for an additional bathroom already in place. Outside, the fully fenced backyard is ideal for kids or pets and is shaded by a beautiful mature maple tree. Enjoy summer BBQs with the convenient gas hook-up right on the deck. Additional features include a single attached garage with a convenient man-door. Located just a short drive from the town dock, this home also offers quick access to boating and waterfront enjoyment during the warmer months. A wonderful blend of comfort, function, and location, truly a place to call home. Book your showing to see it today. (id:58919)
Keller Williams Experience Realty
Bsmt - 124 Durham Avenue
Barrie, Ontario
LEGAL 2-Bedroom Basement Apartment Only 2 Years Old! Bright and spacious with large windows providing plenty of natural light. Features a private entrance, separate in-unit laundry, and a modern open-concept layout.. Includes 1 driveway parking spot. Fantastic location close to parks, schools, and local amenities. Ideal for small families or professionals. A must-see! (id:58919)
Homelife Silvercity Realty Inc.
739 Concession 15 Road W
Tiny, Ontario
Experience true beachfront living on Georgian Bay! Welcome to Cottage #7 at the Georgian Bay Beach Club. A rare year-round waterfront opportunity offering 258 feet of private sandy beach, crystal-clear water, and spectacular sunsets. This fully winterized 1.5-storey cottage sits in one of the only communities in Tiny Township with legal, unrestricted short-term rental rights thanks to its coveted Shoreline Residential zoning. No license required and no limits. An investor's golden ticket. The attractive price reflects the community's unique ownership model; full ownership of your cottage, paired with shared ownership of the 3 acres of premium beachfront land. This structure allows true Georgian Bay waterfront living at a price that would otherwise be unattainable for sandy shoreline of this calibre. Summer seasons sell out every year, and the rental potential is exceptional. Expansion approval is already in place, allowing you to double the cottage in size or reconfigure the layout. Each cottage also includes an approved location for a 10x10 shed. Bright, welcoming, and turnkey, Cottage #7 is ready for personal enjoyment or rental use. The community is currently a blend of nine families, investors, and full-time residents who take pride in maintaining this 12 cottage resort-style environment with a heated saltwater inground pool, beautifully kept grounds, and of course, the incredible private beach. The monthly fee includes gas (stove + fireplace), water, property taxes, septic, grounds upkeep, snow removal, garbage, beach maintenance, pool maintenance, and property management, offering effortless ownership. Only hydro and internet are separate. Located minutes to Balm Beach, restaurants, marinas, and just 25 minutes to Midland and 45 minutes to Barrie, this is the perfect blend of convenience and peaceful waterfront living. Whether you're seeking a high-performing investment or a year-round retreat, this cottage is truly special. (id:58919)
RE/MAX Crosstown Realty Inc.
381 Olive Street
Midland, Ontario
Welcome to 381 Olive Street in Midland - a unique opportunity zoned Industrial on nearly half an acre, offering exceptional versatility for home, hobby, or business use. This fully renovated 2-bedroom, 2-bathroom home (2023) blends modern comfort with rare functionality. At the heart of the property is the impressive 30' x 25' heated garage, complete with a vehicle lift - perfect for mechanics, hobbyists, trades, or anyone needing serious workspace. The home features a bright, open layout with stylish finishes throughout. An eat-in kitchen featuring new appliances and quartz countertops. The primary bedroom includes a walkout to a beautiful private deck, where you can enjoy seasonal water views. Outdoors, you'll find plenty of space to spread out, plus a charming $25K bunkie added in 2024, ideal for guests, an office, or extra storage. Located close to several local trail systems, including the Midland Rotary Waterfront Trail (part of the Trans Canada Trail), the Ganaraska Hiking Trail, and nearby snowmobile and ATV trails, this property delivers convenience, lifestyle, and endless potential in one package. A must-see for those seeking space, flexibility, and standout features you won't find anywhere else. (id:58919)
Century 21 B.j. Roth Realty Ltd.

