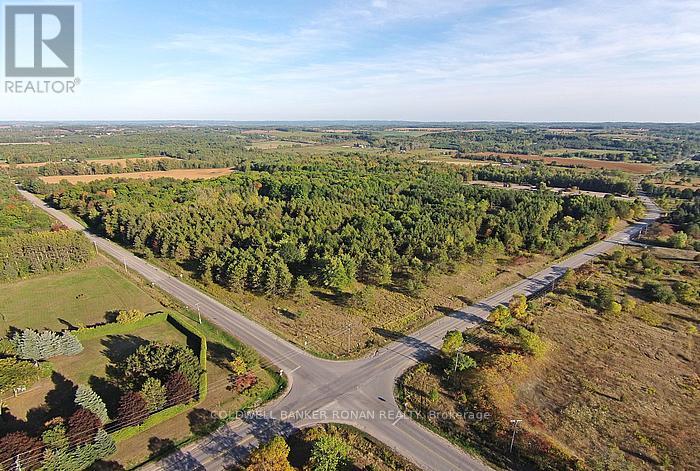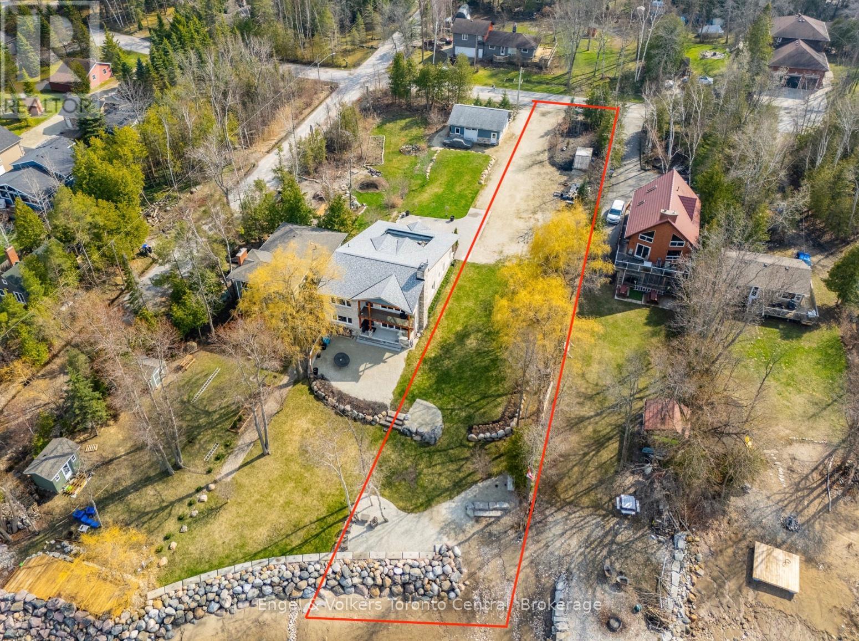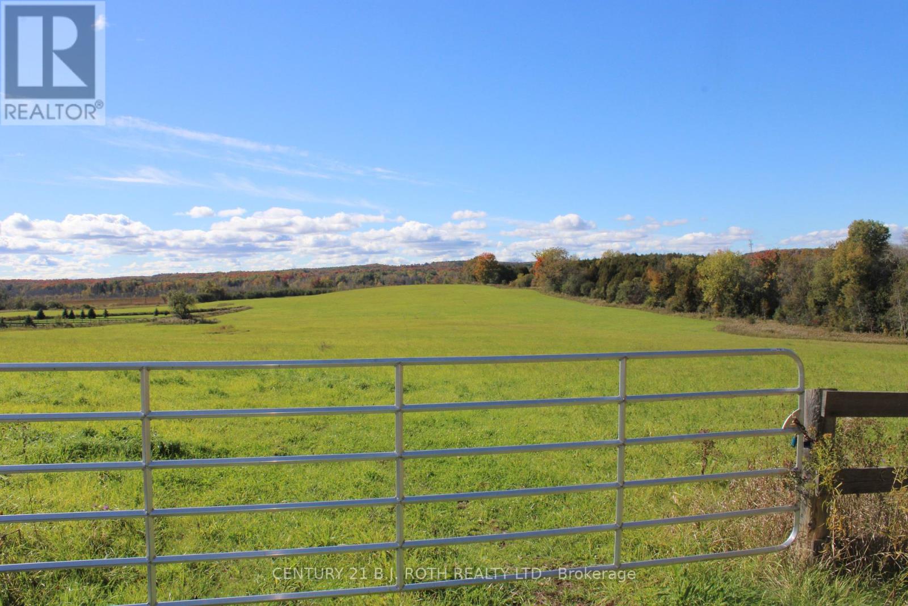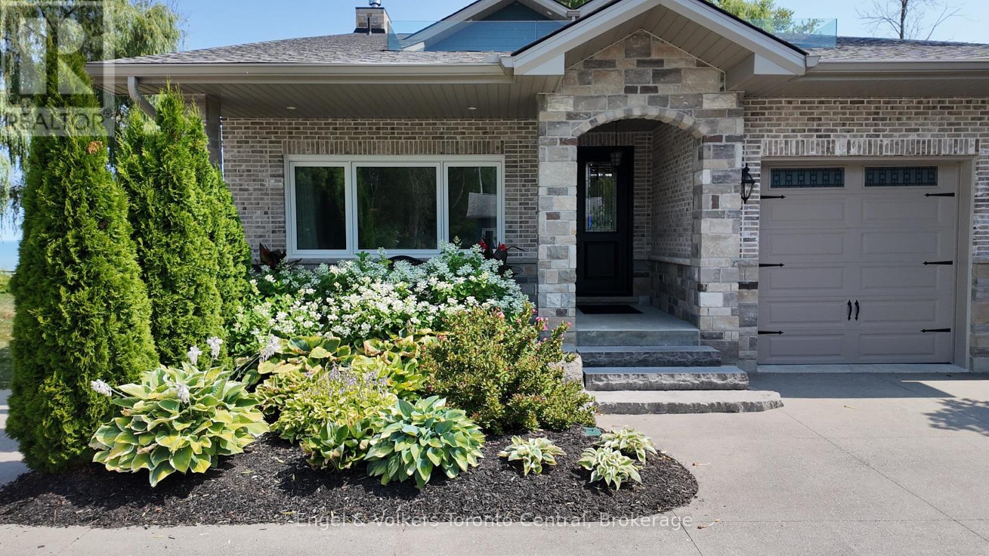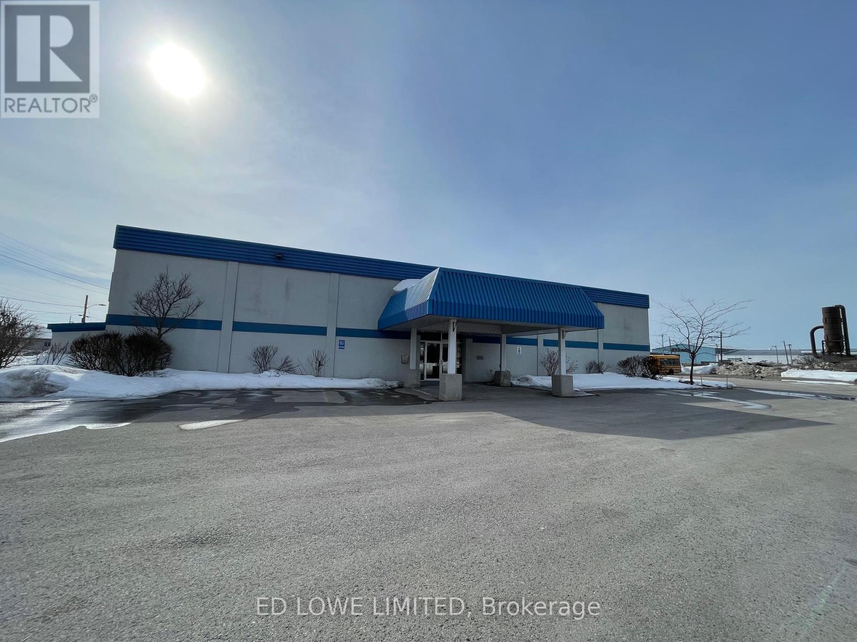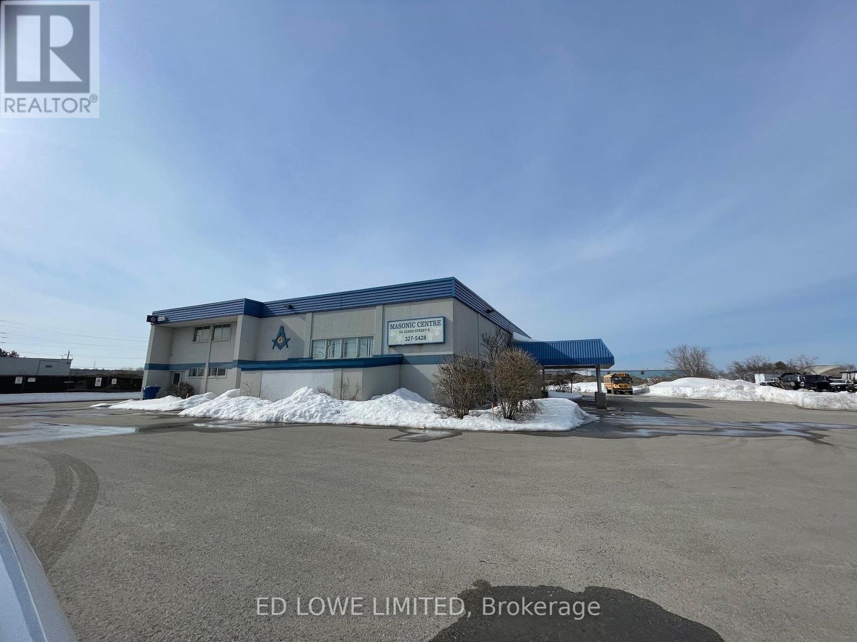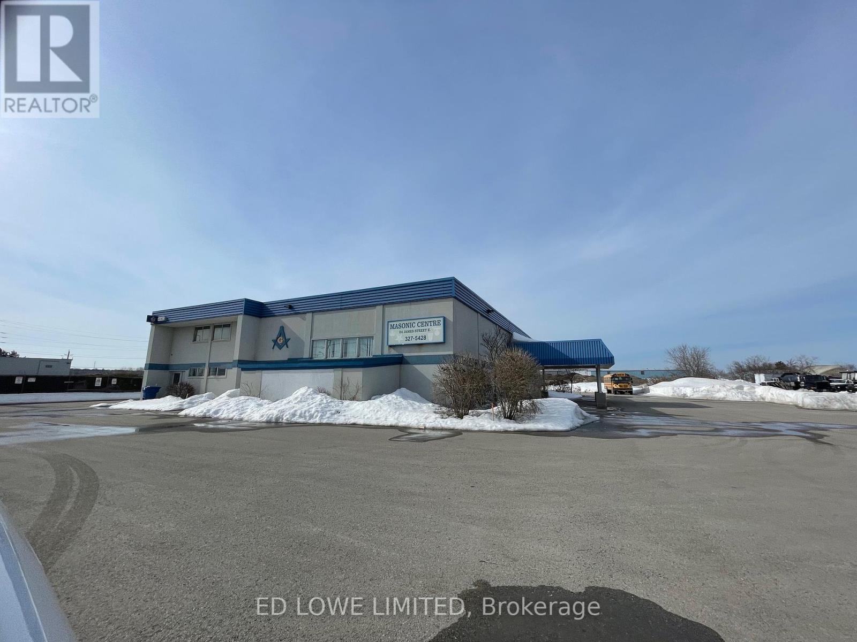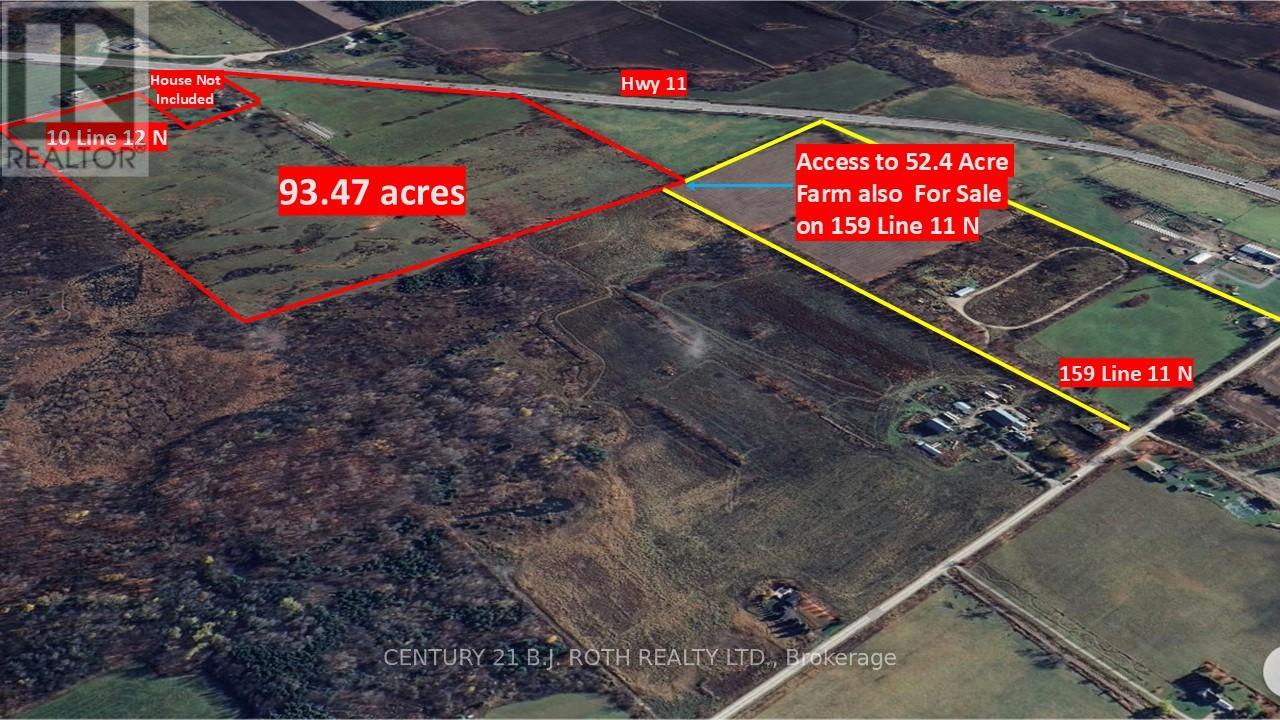6055 5th Line
New Tecumseth, Ontario
This estate building site, located in the heart of Central New Tecumseth, offers numerous excellent building opportunities, making it an ideal location for residential and/or future development. The property consists of a beautiful mix of hardwood trees and features two prominent road frontages, providing easy access and increased visibility, which can be advantageous for a variety of development options. With convenient proximity to major highways such as 27, 9, and 400, commuting to nearby towns or larger city centers is a breeze. Its strategic location ensures that future residents can enjoy both the tranquility of a countryside setting and the convenience of quick highway access, making it a highly desirable investment opportunity. (id:58919)
Coldwell Banker Ronan Realty
6055 5th Line
New Tecumseth, Ontario
This estate building site, located in the heart of Central New Tecumseth, offers numerous excellent building opportunities, making it an ideal location for residential and/or future development. The property consists of a beautiful mix of hardwood trees and features two prominent road frontages, providing easy access and increased visibility, which can be advantageous for a variety of development options. With convenient proximity to major highways such as 27, 9, and 400, commuting to nearby towns or larger city centers is a breeze. Its strategic location ensures that future residents can enjoy both the tranquility of a countryside setting and the convenience of quick highway access, making it a highly desirable investment opportunity. (id:58919)
Coldwell Banker Ronan Realty
45 Glen Road
Collingwood, Ontario
Rare Waterfront Lot Opportunity on Georgian Bay, Glen Road in Collingwood. A truly unique opportunity to build your dream home on the sparkling shores of Georgian Bay. This cleared, landscaped, and level lot is ready for construction, complete with shoreline protection already in place and natural contouring that blends beautifully with the waterfront setting. Enjoy crystal-clear, clean, weed-free waters with easy entry, perfect for swimming, kayaking, or simply relaxing at the edge of the bay. Located on Glen Road, just east of Collingwood proper, this established and welcoming neighbourhood features a mix of fine newer homes, cottages, and year-round residences. Municipal services are available at the street, making your building process even smoother. With so few waterfront lots remaining on Georgian Bay, this is an incredible chance to create your custom lakefront masterpiece and the views will take your breath away. Bonus: The adjacent home is also available for purchase, offering even more possibilities to expand your vision. Your dream home starts with the perfect lot, this is it! (id:58919)
Engel & Volkers Toronto Central
388 Woodland Drive
Oro-Medonte, Ontario
The 106-acre rolling farmland located on the edge of Orillia. Just 5 minutes from Georgian College & OPP Headquarters, 10 minutes from Highway 11, Costco and Lake Head University & downtown Orillia waterfront. With an EP buffer and mature cedar bush offers a private & picturesque setting for a dream home. The property features expansive, gently rolloing terrain, providing a sense of openness and tranquility. The mature cedar bush adds natural beauty and privacy to the landscape, creating a serene and secluded environment for a residence. The EP buffer ensures the preservation of the natural ecosystem and contributes to the overall environmental sustainability of the property. The creek that runs through part of the property can be used to access Lake Simcoe by canoe, or kayak. This idyllic setting presents an opportunity to build a custom home surrounded by the beauty of nature, with ample space for outdoor activities and potential agricultural pursuits. (id:58919)
Century 21 B.j. Roth Realty Ltd.
47 Glen Road
Collingwood, Ontario
Beachfront Bliss in Collingwood. Where Memories Are Made. Imagine waking up to the sound of the waves and stepping onto your own natural sandy beach. This new custom-built waterfront home on Georgian Bay is a place for family gatherings. Designed for a true beach lifestyle, enjoy kayaking, paddle boarding, and swimming just steps from your door. Inside, over 3,000 sq. ft. of beautiful living space welcomes you with a gourmet kitchen, wood-burning fireplace, and breathtaking water views from the main floor and upper-level deck. A main floor bedroom with ensuite, spacious upstairs bedrooms, family room, and private office make this the perfect home for family, friends, and relaxation. Plus, theres a detached workshop for all your hobbies and toys. This is more than a home, its a way of life. Your perfect waterfront escape awaits. Adjacent vacant Georgian Bay waterfront lot also for sale(50 ft x 345 ft). (id:58919)
Engel & Volkers Toronto Central
2nd Floor - 24 James Street E
Orillia, Ontario
2nd floor space in former Masonic temple building. Accessible by elevator and stairs. Large open room plus private offices. Available immediately. Suitable for office or recreational use. TMI Estimated and would include utilities. (id:58919)
Ed Lowe Limited
24 James Street E
Orillia, Ontario
Former Masonic Temple including full kitchen for banquet use large banquet room with 18' clear height, 2nd large meeting room also with 18' clear height, guest washrooms, offices and open spaces. Ideal for similar use as meeting hall or banquet hall, food service business fitness center or other recreational uses, office, research facility, etc. Building is equiped with an elevator for accessibility to the second floor. ground floor area is 7592 sf plus 2nd floor with 3016 sf including another large open meeting room area and offices. building can be divided for smaller space needs. Tenant to pay all utilities, taxes and maintenance on the property in addition to rent. (id:58919)
Ed Lowe Limited
Main Floor - 24 James Street E
Orillia, Ontario
Ground floor space of former Masonic Temple. Includes commercial kitchen, 2 Large rooms for banquets, meetings, recreational uses such as gym, dance, martial arts etc. TMI estimated and would include utilities. Available immediately (id:58919)
Ed Lowe Limited
2728 25th Side Road
Innisfil, Ontario
Attention builders and investors! Great Opportunity to build your dream home on this rare 1 Acre sized property. Just steps away from Lake Simcoe and minutes away from Beautiful Friday Harbour Resort. This lot is fronting on two streets with 100 feet of frontage on the 25th Sideroad and also a private dead-end street of Wildwood Place. Two sewer stubs are already installed at the lot line on the 100 foot frontage portion on the 25th Sideroad, municipal water and gas are available at the road. A unique property in a great location for your new home! See diagrams for lot configuration and dimensions. (id:58919)
RE/MAX Hallmark Chay Realty
10 12 Line N
Oro-Medonte, Ontario
93.47 acres of farmland with amazing visual exposure of 1,555 feet right on busy Highway 11 perfectly positioned between Barrie and Orillia making this a prime piece of real estate for today and the future. Features a very large renovated barn and 2nd detached smaller barn. Also features $150K in fencing and is currently used as pasture. Great opportunity for farmers, equestrians and investors. Property recently had 2.9 acres severed from it and does not include the house or garage (listed separately for $749,900). Abutting 52.4 acres that is also for sale on Line 11. (See listing photos for more information on severance details and accessibility to acreage at 159 line 11 N) So much opportunity here in a sought after part of Oro only 10 minutes to Orillia, Costco and 15 minutes to Barrie. (id:58919)
Century 21 B.j. Roth Realty Ltd.
2371 Lakeshore Road E
Oro-Medonte, Ontario
Welcome to this beautifully renovated bungalow, perfectly positioned on the inviting shores of Lake Simcoe. This home is an ideal retreat for those who cherish waterfront living with modern comforts. Completely remodeled from top to bottom this cottage or waterfront home is practically brand new inside and out. Upon entering, you are welcomed into a spacious open-concept area, where stunning lake views meet highend finishes. The kitchen boasts quartz countertops and new stainless steel appliances, creating a stylish and functional space for cooking and entertaining. Adjacent is the living and dining area, complete with a new gas fireplace, adding warmth and ambiance to the room. The home features two large bedrooms, ample space for family and guests. Additionally, a quaint one-bedroom bunkie with a private balcony offers extra accommodation, perfect for visitors seeking privacy. For those considering future expansions, permit-ready plans are available. These include adding a main floor primary suite with a full en-suite bathroom and a third bedroom on the lower level, enhancing the home’s versatility and appeal. Outside, a new 40-foot dock and expansive deck await with a stand for kayaks and paddle boards, setting the stage for unforgettable summer days filled with water activities and relaxation. Upgrades include new James Hardie siding, new electrical panel and wiring throughout the house, upgraded well & UV system, new asphalt driveway, landscaping completely redone, new glass railings throughout interior & exterior, new soffit and fascia (2021) and more. With gorgeous south east views across Carthew Bay and Lake Simcoe, this waterfront gem is ready to be your summer sanctuary. Located less than 15 minutes to Orillia for shopping, and an hour from the GTA, access and convenience is a breeze. (id:58919)
Engel & Volkers Barrie Brokerage
5984 3rd Line
New Tecumseth, Ontario
. (id:58919)
Main Street Realty Ltd.
