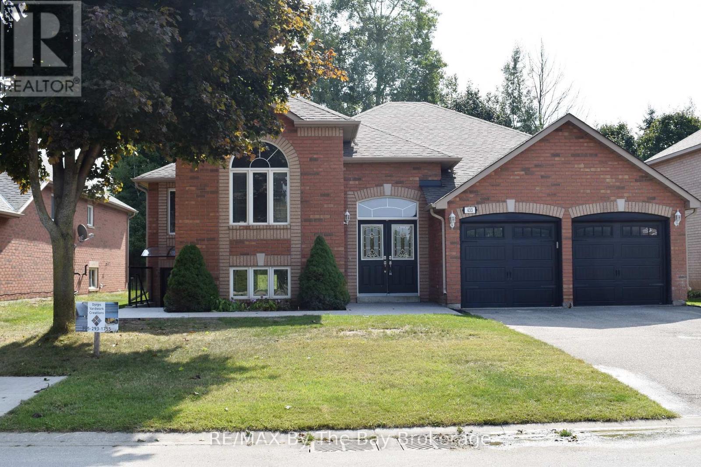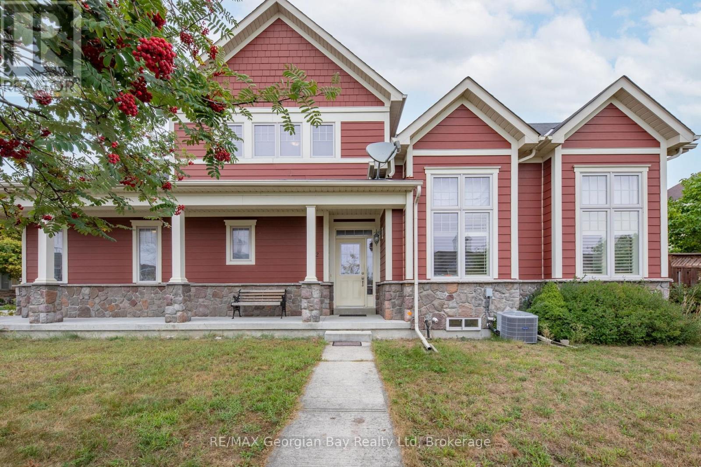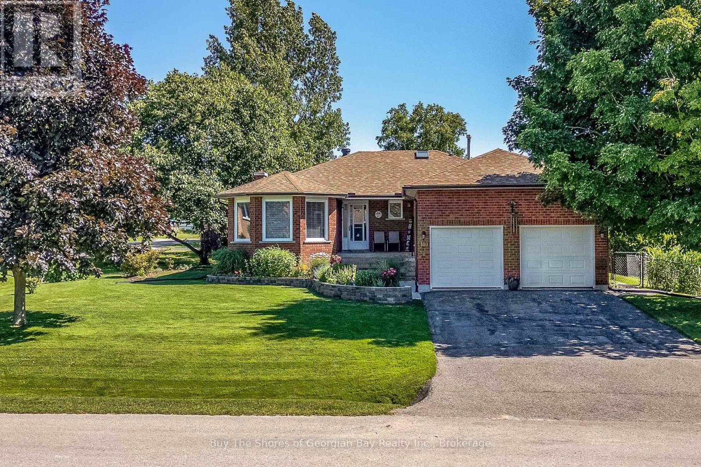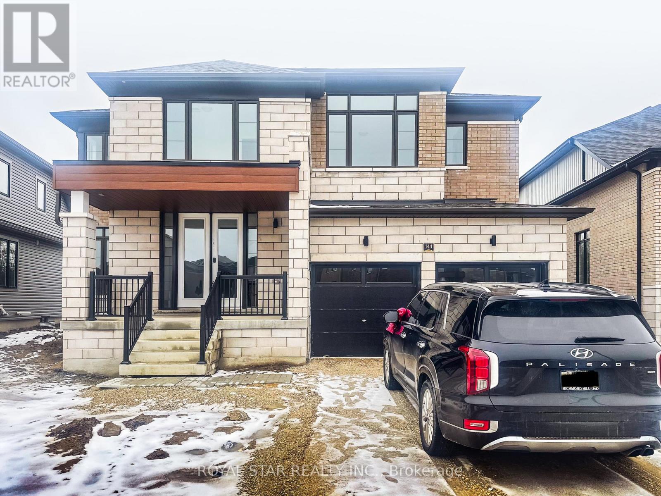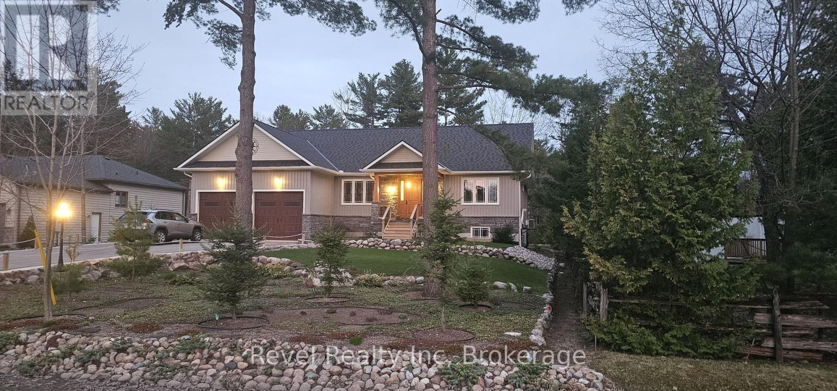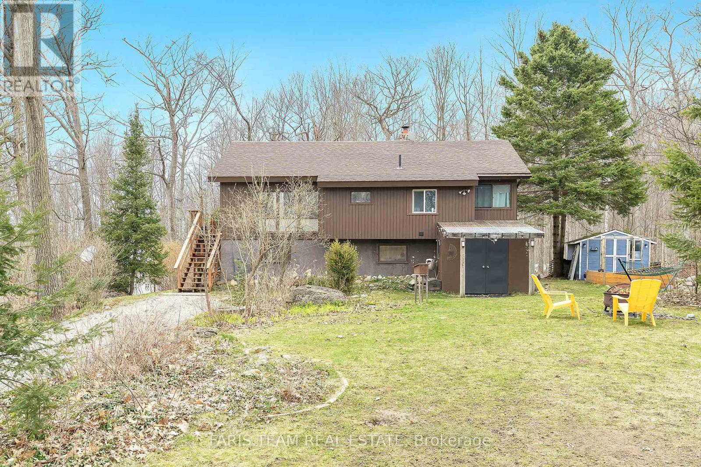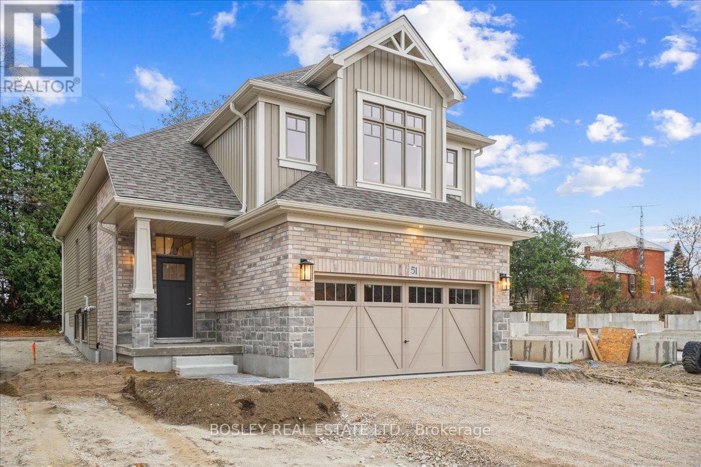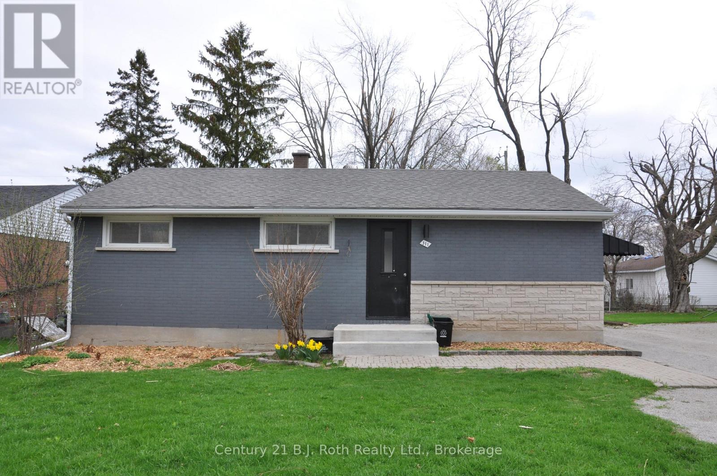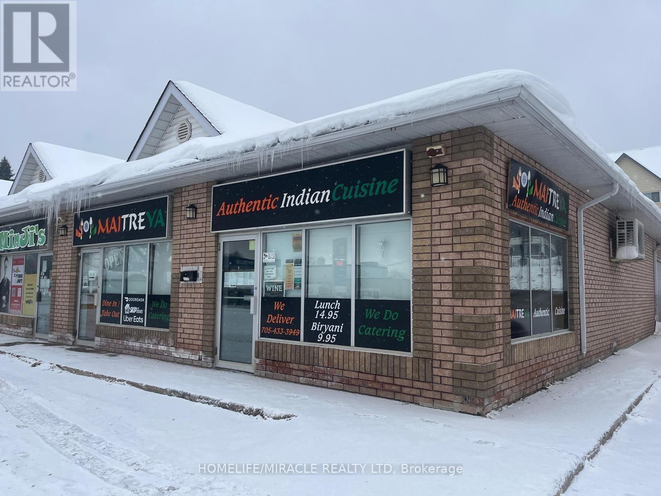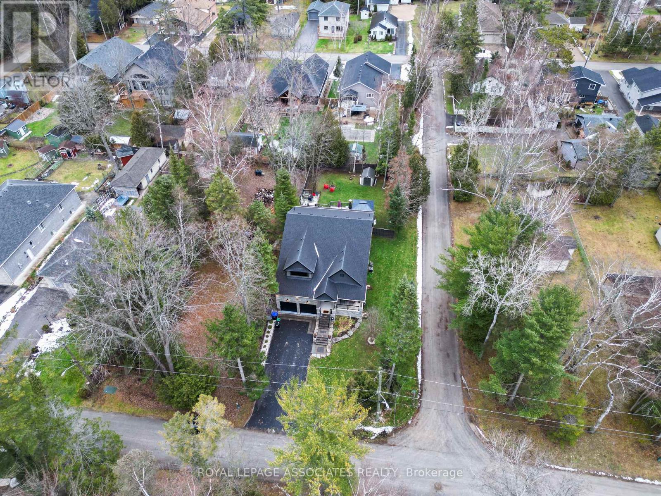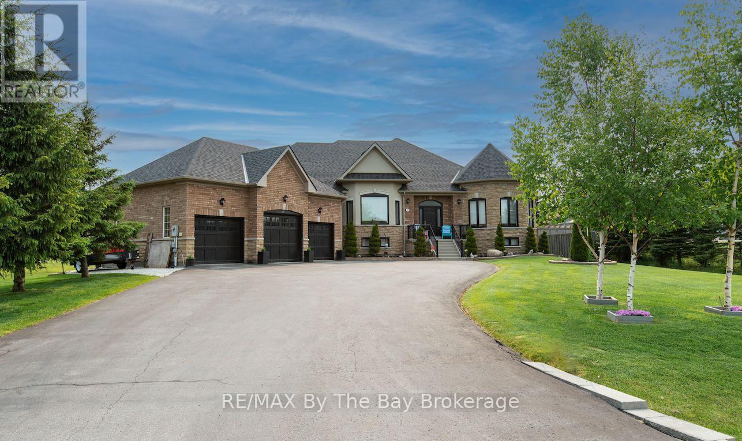3794 East Street
Innisfil, Ontario
Embrace the unparalleled lifestyle of living by the lake. This stunning detached home, nestled on a premium oversized lot with an impressive 270-foot frontage, is just a 2-minute walk from the shores of Lake Simcoe and a serene resident only sandy beach. Here, every day feels like a getaway! Boasting 1981 st ft and 681 sq feet in the basement, this home features a unique cathedral-ceiling living room that invites natural light through a breathtaking wall of windows, offering picturesque views of the beautifully landscaped backyard. A gorgeous fireplace serves as the centerpiece of this sophisticated space, complemented by gleaming hardwood floors and a modern, open-concept layout perfect for both entertaining and relaxation. The private master suite on the second floor is a tranquil retreat, complete with a spacious walk-in closet and a luxurious ensuite. The finished basement offers even more space with a large recreation room, two additional bedrooms, and a full bathroomideal for guests or extended family. Step outside to a multi-level enclosed deck, the perfect spot for morning coffee or evening gatherings, surrounded by meticulously designed landscaping that enhances the natural beauty of the property. And with a double car garage, there's plenty of room for your vehicles and outdoor gear. Whether you're exploring the vibrant atmosphere of nearby Friday Harbour, enjoying water activities on the lake, or simply relaxing in the comfort of your beautiful home, this property offers a lifestyle that is truly second to none. **EXTRAS** Don't just buy a house invest in a lifestyle. Your lakeside dream awaits! (id:58919)
RE/MAX Hallmark York Group Realty Ltd.
433 Ramblewood Drive
Wasaga Beach, Ontario
ANNUAL RENTAL Main Level of Home - located in a west Wasaga quiet neighbourhood this 2025 sq ft. open concept, 3 bedroom, 2 bath unit awaits your family. This home is clean, bright and spacious and comes with 5 appliances, forced air gas heating and central air conditioning. The home is located on a public transit and school bus route. A 5 minute drive will get you to the Superstore and surrounding shops and amenities and a 10 to 15 minute stroll will get you to the beach and the sandy shores of Georgian Bay. This home is a pet free/smoke free environment for allergenic concerns. In addition to the monthly rental amount, $175.00 is payable monthly to cover the costs of shared utility billing with the downstairs unit tenant for natural gas, hydro and water and sewer. One garage space and one outdoor space in tandem on the driveway is available for parking. (id:58919)
RE/MAX By The Bay Brokerage
2 Loggers Gate
Wasaga Beach, Ontario
Prime Location in sought after "Stonebridge by the Bay". Discover this fantastic 3-bedroom, 3-bathroom townhome in the heart of Wasaga Beach. This home offers an open concept spacious living area, family room, kitchen with island, main floor primary bedroom. One car garage, fenced-in yard, within walking distance to the beach and all amenities, this home is perfect for those seeking convenience and comfort. Priced to sell - don't miss out on this opportunity to live in a maintenance free property! (id:58919)
RE/MAX Georgian Bay Realty Ltd
100 Peel Street
Penetanguishene, Ontario
This beautifully updated raised all-brick bungalow is move-in ready and offers modern touches throughout. Boasting all-new windows and doors, the home welcomes you with a stunning new kitchen that seamlessly flows into a bright and spacious great roomperfect for entertaining or relaxing. The main floor features three generously sized bedrooms with new flooring and freshly painted, and two fully remodeled bathrooms, providing ample space for family and guests.The fully finished basement expands the living area with a fourth bedroom, a large recreational room, and additional storage. Outside, the charm continues with a large deck to soak in the sun or extend the awning for shade. The fully fenced backyard is ideal for kids or pets . Situated on a sizable, landscaped corner property, this home enjoys the convenience of backyard access via a second driveway. Best of all, it's within walking distance to a beautiful waterfront park and scenic walking trails along Georgian Bay, offering tranquility and outdoor adventure just steps away.This one is ready for you to move in and enjoy! Pride of ownership. Located in a quiet neighbourhood, near a waterfront park on Georgian Bay, the Rotary Walking trail, the museum, & the Town Dock. This home has been completely updated, remodeled and is tastefully decorated. (id:58919)
Buy The Shores Of Georgian Bay Realty Inc.
144 Rosanne Circle
Wasaga Beach, Ontario
This new 4-bedroom, 3.5 -bathroom home is situated on a spacious ravine lot in the sought-after Rivers Edge development. With an abundance of natural light pouring in throughout the day, this home offers a bright and airy ambiance perfect for modern family living. The open-plan main floor is ideal for entertaining, with a spacious family room and an eat-in kitchen featuring built-in high-end appliances. Whether you're preparing a casual meal or hosting friends, the kitchens layout ensures a warm, inviting atmosphere. A slightly separated formal dining area provides a sophisticated setting for family gatherings and special dinner parties. An office on the main floor creates the perfect space for those who work from home, study, or pursue hobbies, offering a quiet retreat when needed. Upstairs, you'll find two bedrooms, each with its own private ensuite, as well as two additional bedrooms sharing a convenient Jack and Jill bathroom. The added convenience of a second-floor laundry room eliminates the need to carry laundry up and down the stairs. The unfinished basement offers potential for additional living space, with large windows, and plenty of natural light. Located just a 5-minute walk to a brand-new elementary school and only a 5-minute drive to local stores, restaurants, amenities, and the Beach. Additionally, this west-end location is just 15 minutes from Collingwood and 25 minutes to Ontario's largest ski resort, the Village at Blue Mountain. EXTRA** Furniture Can Be Negotiable. (id:58919)
Royal Star Realty Inc.
15 Stoney Road
Tiny, Ontario
Welcome to 15 Stoney Rd., where luxury meets comfort in this beautifully designed, high-quality home built in 2021! This 4 -bedroom, 4 bathroom bungalow is perfect for retirees or anyone seeking a turnkey, low-maintenance lifestyle with top-tier finishes and thoughtful upgrades. From the moment you arrive, you'll notice the real granite exterior skirting, covered front porch floor, and striking fireplace surround a testament to the craftsmanship throughout. Inside, 9-ft ceilings, engineered hardwood, and heated porcelain floors create a warm, inviting space. The open-concept living area features a custom kitchen, a large island, backsplash, and an osmosis water filtration system perfect for entertaining! The primary suite is a true retreat with a walk-in closet, ensuite with double sinks, and a private walk-out to a 14 x 22 deck with a gas hookup and stairs leading to the landscaped backyard. The two guest bedrooms offer large windows, ample closet space, and easy access to a beautifully appointed main bath. The fully finished basement provides even more living space, featuring 1 additional bedroom, a large family room, a 3-piece bath, in floor radiant heat, tons of storage, and a cold room. Need space for hobbies or toys? You'll love the oversized double garage (22 x 28) with inside entry and an insulated 20 x 29 shop! Additional upgrades include 200AMP electrical, built-in speakers, central vacuum, water softener, owned hot water tank, and a drinking water purification system. The asphalt paved driveway and private yard add to the appeal. Located in a peaceful, sought-after area, this home offers modern convenience, elegant finishes, and a move-in-ready experience. Don't miss out, book your private showing today! (id:58919)
Revel Realty Inc
20 Glen Cedar Drive
Tiny, Ontario
Top 5 Reasons You Will Love This Home: 1) Nestled within the Georgian Highlands Community where a new owner could apply for membership for an annual fee (conditions apply) to have access to the private association's beaches, pathways and parks 2) Warm and inviting atmosphere that makes every moment feel like a relaxing getaway 3) Recently completed walkout basement adding a fresh, modern space perfect for extra living, entertaining, or storage 4) Sun-filled interior boasting abundant windows that bathe every room in natural light, including an incredible living room accentuated by a soaring vaulted ceiling and wood-burning fireplace 5) Just a short scenic walk to the breathtaking shores of Georgian Bay, where stunning views and outdoor adventures await. 1,546 fin.sq.ft. Age 47. Visit our website for more detailed information. (id:58919)
Faris Team Real Estate
Upper - 67 Shipley Avenue
Collingwood, Ontario
Step inside and feel at Home in this brand new, stunning, & professionally managed 1,609sq/ft 3bed 2 bath Upper Unit. Imagine living in the beautiful Summit View subdivision, stepping through the door, feeling the warmth of natural light filling the space. As you move through the open-concept layout, you notice how effortlessly everything flows, how the modern kitchen invites you to create, how the spacious living area welcomes you to unwind. You can already picture yourself here, enjoying the ease of a well-designed home. The luxurious primary suite feels like a private retreat, offering a walk-in closet and a beautifully upgraded 3-piece ensuite with a sleek glass shower, a space designed to help you relax and reset. The additional bedrooms provide comfort and flexibility, while large windows draw in the morning sun, creating a sense of calm as you start your day. And because life is better with less to worry about, this all-inclusive lease means your utilities and exterior Garden & Grass maintenance are taken care of, giving you more time to enjoy everything Collingwood has to offer. With two driveway parking spaces and exclusive use of an oversized 1.5-car garage, you'll have plenty of room for your vehicles and extra storage. Just beyond your doorstep, a vibrant lifestyle awaits. Stroll along scenic trails, breathe in the fresh Georgian Bay air, and explore the nearby shops and cafes that bring Collingwood to life. You already know this is where you want to be, where convenience meets tranquility, where home feels just right. You can see yourself here. You can feel it. Now, all that's left to do is step forward into your new home. View Virtual Tour link for floorplans, video & full 3D Tour! [NOTE - Virtual tour and photos are of a similar model - colours & finishes will vary but the layout is the same] (id:58919)
Bosley Real Estate Ltd.
311 James Street E
Orillia, Ontario
Charming Bungalow with Income Potential! This adorable & well-maintained 3-bedroom bungalow, Close to Highway 11 and 12 for easy commuting. Whether youre a first-time buyer, a retired downsizer, or an investor, this home offers the perfect balance of comfort, convenience, and opportunity. The Main Level is bright with inviting living space with cozy charm and modern updates. Three bedrooms provide plenty of room to grow, work from home, or simply relax. This home features a fully legal 2-bedroom apartment with a separate entranceideal for renting out and offsetting monthly expenses! Close to parks, walking trails, and both Lake Couchiching and Lake Simcoe just minutes away, perfect for outdoor lovers. A fenced-in backyard offers privacy and the perfect space for kids, pets, or backyard BBQs! Whether youre looking for a cozy forever home or a great income property, this bungalow is an opportunity you dont want to miss! (id:58919)
Century 21 B.j. Roth Realty Ltd.
854 Yonge Street
Midland, Ontario
Excellent Opportunity to own and operate a well established LLBo licensed Indian Restaurant located at the busy intersection of Yonge St./penetanguishene Rd. in Mildand Ontario. Low Gross Rent $3400/Month including TMI and HST. Current Lease term + 5 Year renewal option. Please do not go direct or speak to employees. (id:58919)
Homelife/miracle Realty Ltd
69 34th Street N
Wasaga Beach, Ontario
INCLUDING FURNITURE! This stunning bungaloft blends coastal elegance with laid-back living, just steps from a peaceful beach. With 5 bedrooms and 4 bathrooms, it's perfect for entertaining and relaxation. The open-concept main floor features 2-story ceilings, a 2-sided gas fireplace, and a spacious master suite with a walk-in closet and spa-inspired ensuite. Outside, enjoy a custom deck with a sunken hot tub, tanning area, and a covered patio with a second gas fireplace. Upstairs, a loft offers two bedrooms and a full bath. The finished basement with private entrance includes a rec room, games room, two more bedrooms, kitchenette, and heated floors. Complete with a double garage and easy basement access, this home offers luxury, comfort, and coastal charm. Don't Miss Out! (id:58919)
Royal LePage Associates Realty
37 Walnut Drive
Wasaga Beach, Ontario
Are you looking for a home with over 2,600 sq feet of living space on the main floor + oversized triple garage?. Would a partially finished basement with a full in law suite and kitchen on a 3/4 of an acre lot suit your plans?. Do you want to live in an unrivaled community surrounded by million dollar homes of the same quality? A location with a sense of countryside living on the edge of town. This development was the last with estate lots in Wasaga Beach, all of which are at least 1/2 an acre. New developments since 2009 have homes with a maximum 50' frontage. Imagine just a short stroll to Macinytre Creek & the trails to enjoy the Wasaga Beach outdoor lifestyle. Wasaga Sands only a 5 minute drive to stores, restaurants, amenities & of course the beach. At the west end of town it is just 15 minutes to Collingwood and you can be at Ontario's largest ski resort, the Village at Blue Mountain, in about 25 minutes. As soon as you pull up and see the oversized 3 car garage it is obvious this is not a cookie cutter house. A huge backyard with an extended deck is the perfect place to unwind and relax. Open plan living at its finest with the recently renovated kitchen including a huge island adjoining a family room with cathedral ceiling. The slightly separated more formal dining room & living room adds even more space. Master suite with 2 closets including a walk in, separate tub and glass shower plus 2 vanities. 2 further double bedrooms separated by a full bathroom showcase how obvious this flexible layout can cater to families, couples, empty nesters & retirees as well those who are not yet ready to down size. 9' ceilings throughout the main floor and plenty of windows enhance the feeling of space and light. Basement in law suite: 2 separate sets of stairs down to a full kitchen and open plan rec area, 2 bedrooms with an easy option to create 3rd 2 full bathrooms. Extra finished living room and large unfinished area. New Front Black Windows 2025. Roof Reshingled 2022. (id:58919)
RE/MAX By The Bay Brokerage

