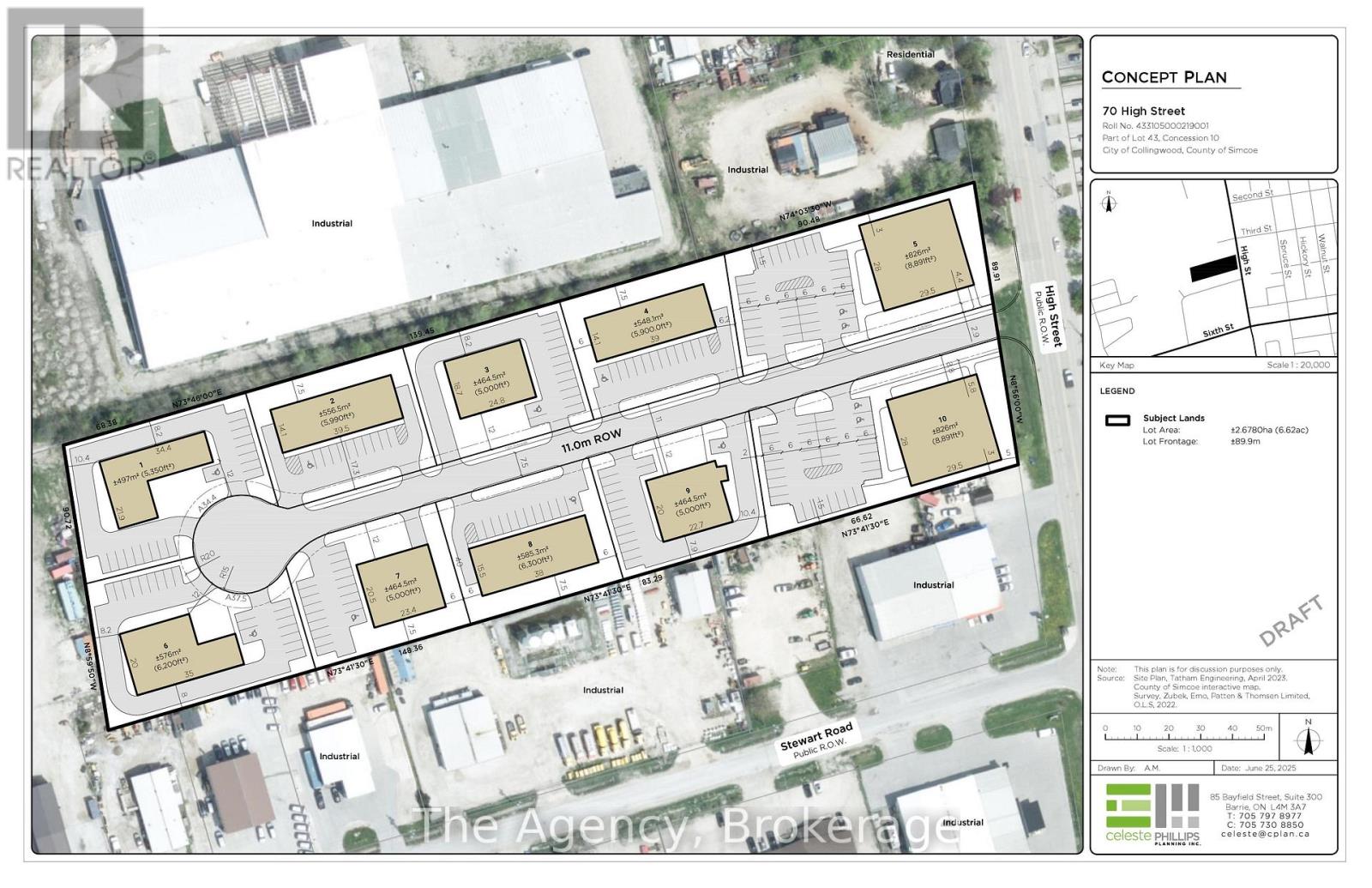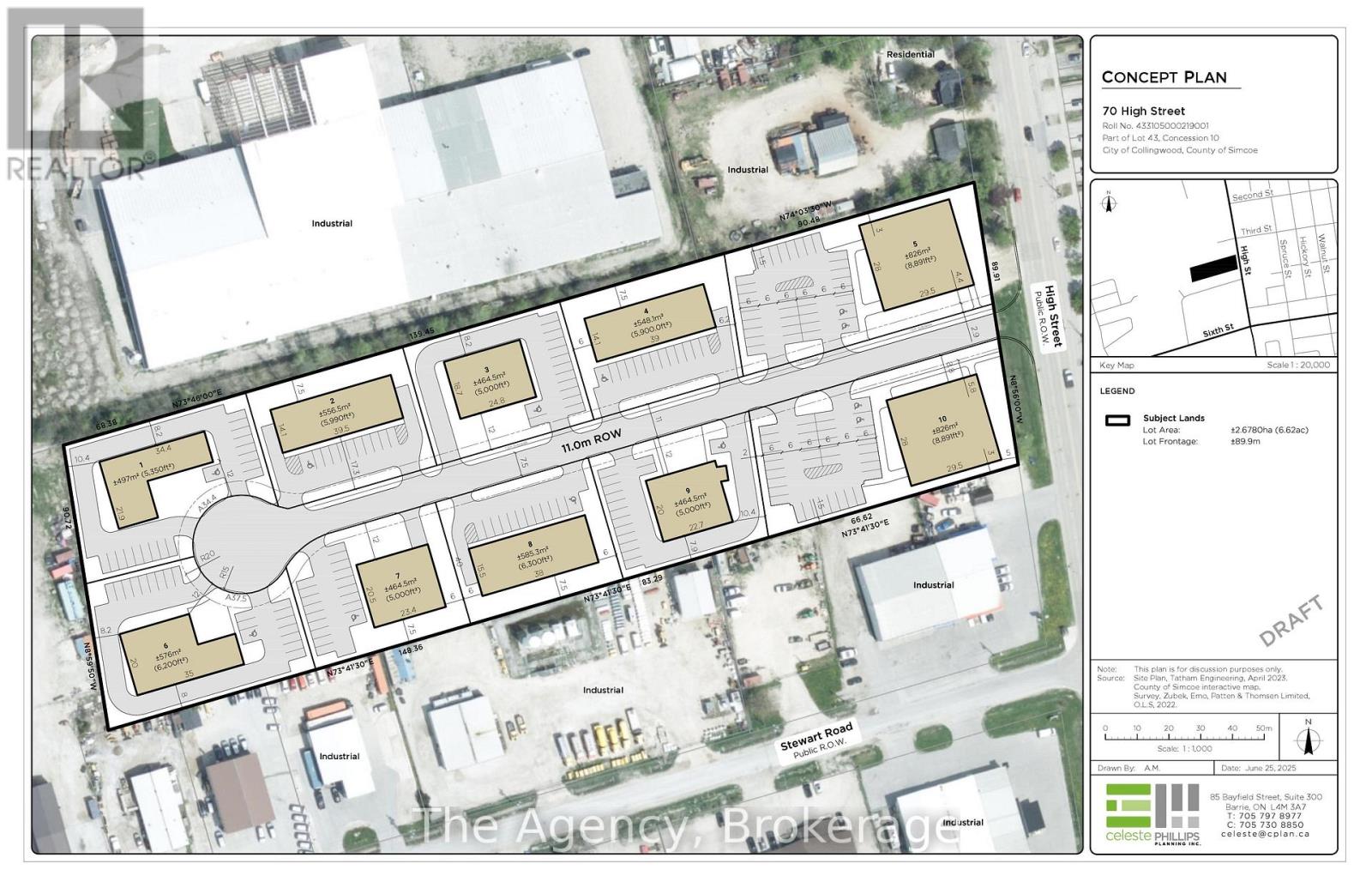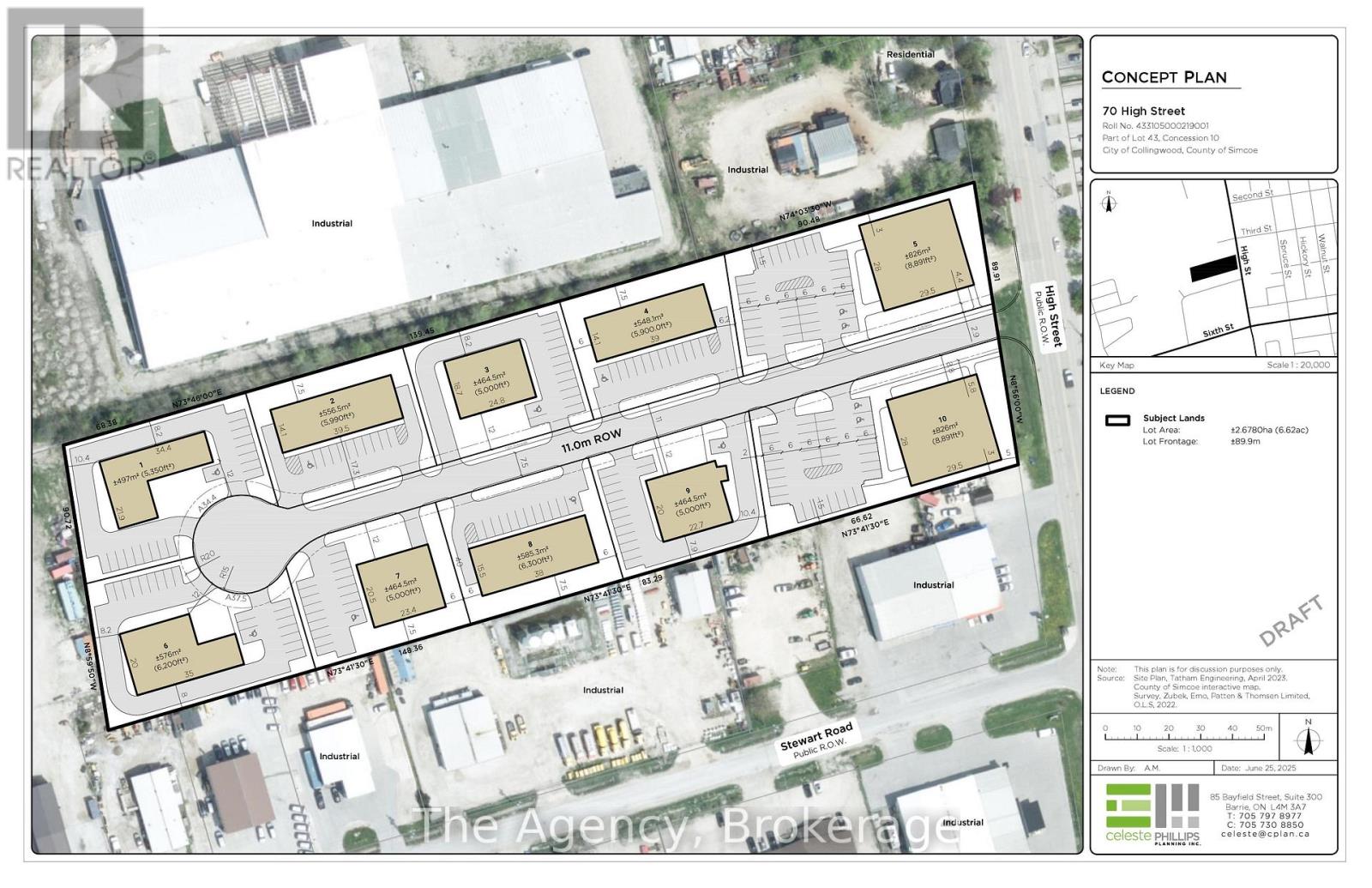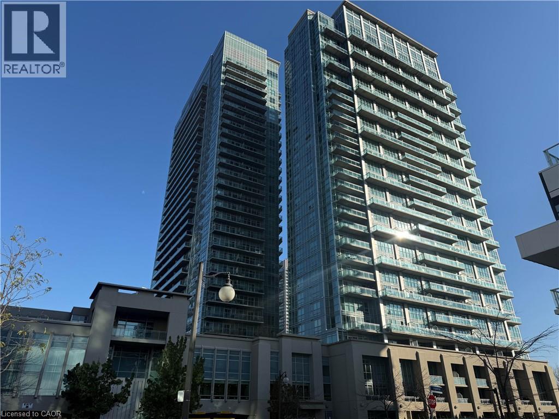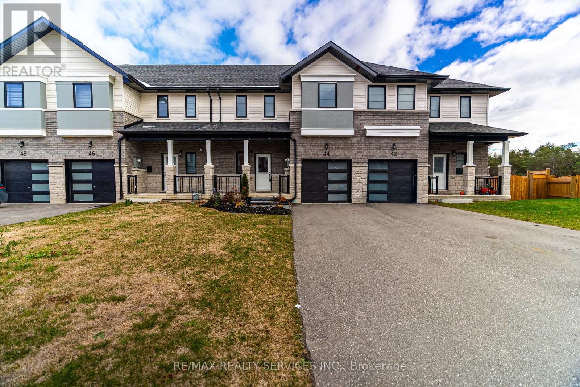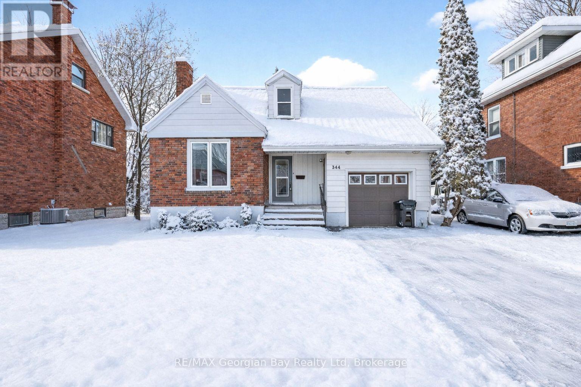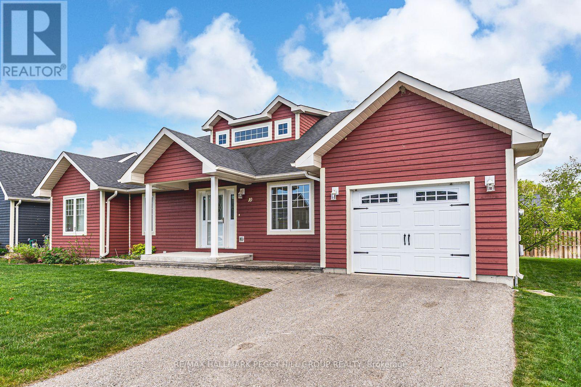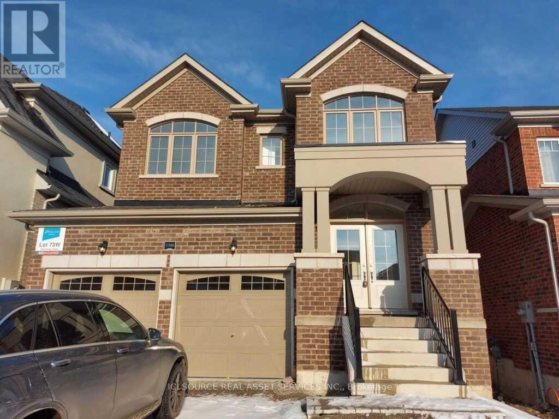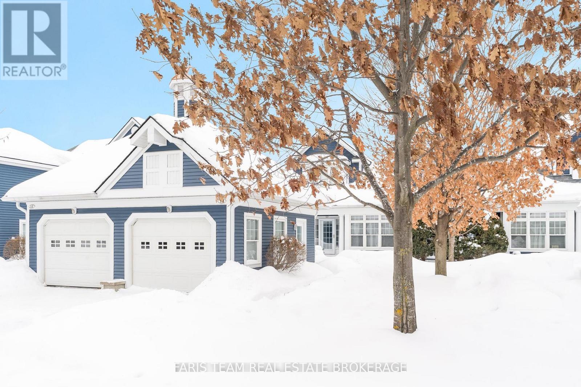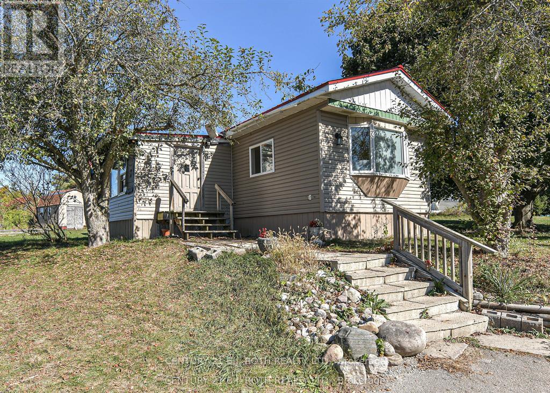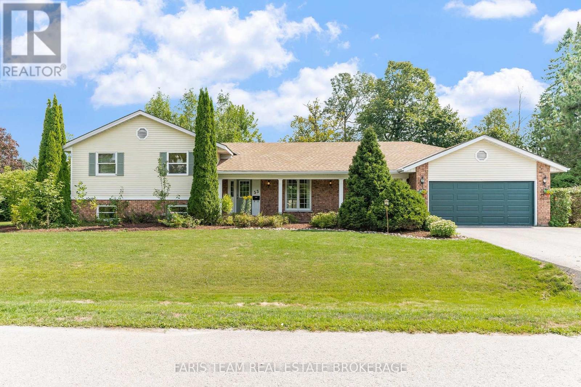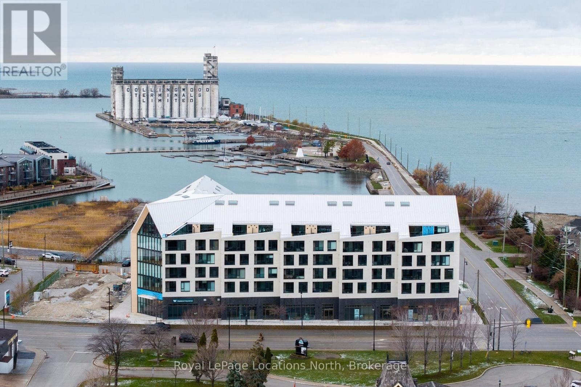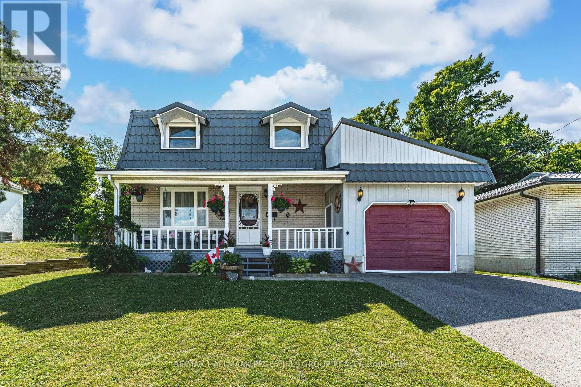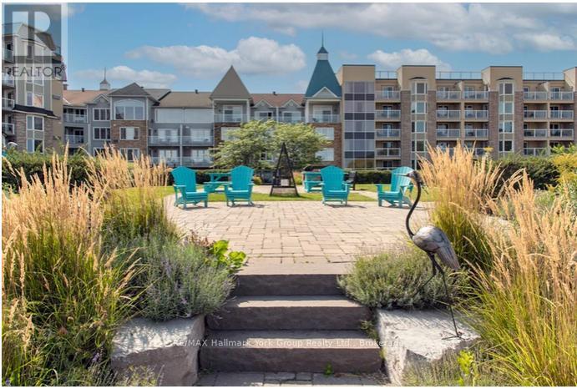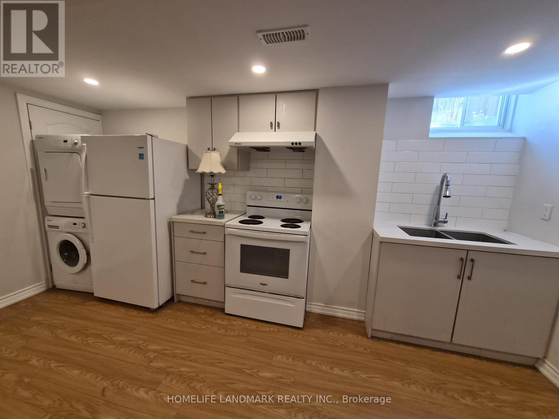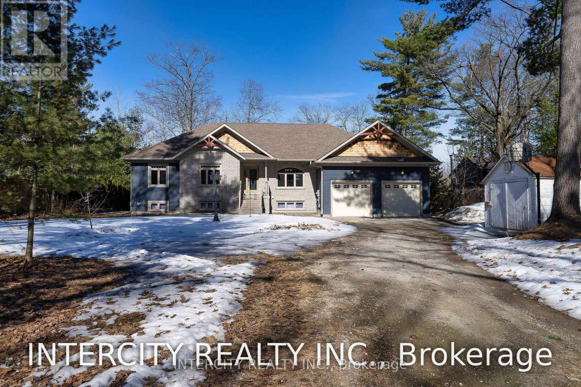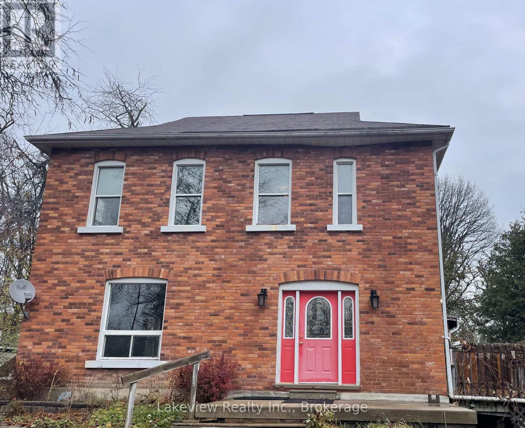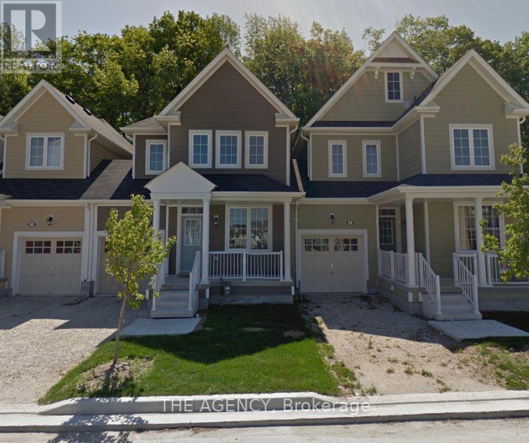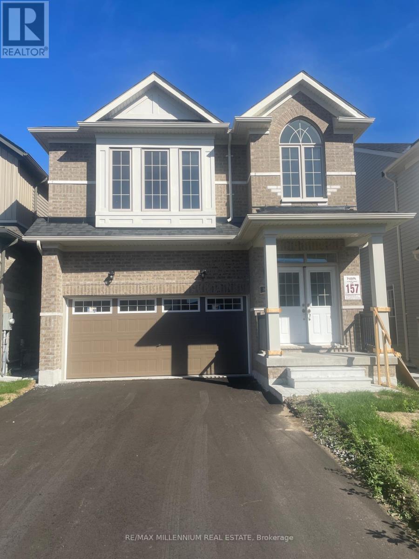Lot 3 - 70 High Street
Collingwood, Ontario
Rare opportunity to own a fully serviced, high-exposure industrial lot in a prime commercial corridor on High Street-ideally located between Home Depot and Home Hardware. This high-traffic location offers exceptional visibility and accessibility, surrounded by established retail, service, and trade businesses.The development features privately owned, M5-zoned industrial lots, each sold individually and fully serviced, providing flexible options for owners or investors. Strategically situated within Collingwood's Official Plan growth area, this site offers long-term value and excellent positioning for a wide range of industrial or service-commercial uses.Town water, sanitary sewer, three-phase hydro, and high-speed internet are available (buyer to confirm service connection requirements). This is an ideal opportunity to secure your own serviced industrial lot in one of Collingwood's fastest-growing commercial districts-perfect for contractors, trades, warehousing, service-commercial users, or investors seeking ownership in a high-demand location. (id:58919)
The Agency
Lot 2 - 70 High Street
Collingwood, Ontario
Rare opportunity to own a fully serviced, high-exposure industrial lot in a prime commercial corridor on High Street-ideally located between Home Depot and Home Hardware. This high-traffic location offers exceptional visibility and accessibility, surrounded by established retail, service, and trade businesses.The development features privately owned, M5-zoned industrial lots, each sold individually and fully serviced, providing flexible options for owners or investors. Strategically situated within Collingwood's Official Plan growth area, this site offers long-term value and excellent positioning for a wide range of industrial or service-commercial uses.Town water, sanitary sewer, three-phase hydro, and high-speed internet are available (buyer to confirm service connection requirements). This is an ideal opportunity to secure your own serviced industrial lot in one of Collingwood's fastest-growing commercial districts-perfect for contractors, trades, warehousing, service-commercial users, or investors seeking ownership in a high-demand location. (id:58919)
The Agency
Lot 1 - 70 High Street
Collingwood, Ontario
Rare opportunity to own a fully serviced, high-exposure industrial lot in a prime commercial corridor on High Street-ideally located between Home Depot and Home Hardware. This high-traffic location offers exceptional visibility and accessibility, surrounded by established retail, service, and trade businesses.The development features privately owned, M5-zoned industrial lots, each sold individually and fully serviced, providing flexible options for owners or investors. Strategically situated within Collingwood's Official Plan growth area, this site offers long-term value and excellent positioning for a wide range of industrial or service-commercial uses. Town water, sanitary sewer, three-phase hydro, and high-speed internet are available (buyer to confirm service connection requirements). This is an ideal opportunity to secure your own serviced industrial lot in one of Collingwood's fastest-growing commercial districts-perfect for contractors, trades, warehousing, service-commercial users, or investors seeking ownership in a high-demand location. (id:58919)
The Agency
165 Legion Road N Unit# 3022
Toronto, Ontario
Welcome to this fully furnished penthouse, boasting a bright, open-concept 1-bedroom, 1-bathroom layout in the popular California Condos, just minutes from Lake Ontario. This top-level suite features 10 ft ceilings and floor-to-ceiling windows, filling the space with abundant natural light. Enjoy a spacious 65 sq. ft. balcony with beautiful views of the Escarpment, perfect for relaxing or entertaining. Inside, you’ll find laminate flooring throughout and a sleek, modern open-concept kitchen designed for functional, stylish living. Fully Equipped & Move-In Ready: This penthouse comes fully furnished and fully equipped, including kitchen essentials, cookware, small appliances, and everyday necessities—just move in and enjoy. California Condos offers exceptional amenities including 24-hour concierge, indoor and outdoor pools, sauna, sky lounge, sky gym, theatre, garden, rooftop lounge, squash courts, and an aerobics and yoga studio. (id:58919)
Keller Williams Edge Realty
44 Lahey Crescent
Penetanguishene, Ontario
Prime Location in Penetanguishene!Beautiful ravine-backing townhouse featuring 3 bedrooms plus a den, 2.5 bathrooms, and a look-out basement. This upgraded home offers a modern kitchen with stainless steel appliances, custom backsplash, and a waterfall center island.Enjoy oak stairs with iron pickets, a spacious primary bedroom with a 4-piece ensuite, and large windows that fill the home with natural light. The ravine lot provides privacy with no homes behind and includes a large deck and fully fenced backyard - perfect for relaxation or entertaining.The unfinished basement offers plenty of space for storage or a future gym. Parking for 3 cars (garage + 2 driveway spaces).Fantastic location close to the lake, community center, Georgian Bay General Hospital, and Hwy 400. (id:58919)
RE/MAX Realty Services Inc.
43 Lakeside Drive
Innisfil, Ontario
Welcome to your Big Bay Point retreat! This charming 2-bedroom, 2-bathroom cottage is perfectly nestled in one of Innisfil's most desirable locations, just steps from Lake Simcoe. Featuring bright living spaces, an inviting open-concept layout, and a cozy cottage vibe, this home offers the perfect escape for year-round living or weekend getaways. Relax on the spacious deck surrounded by mature trees, enjoy summer evenings by the lake, and experience everything Big Bay Point living has to offer - from golf and boating to local dining and shops just minutes away. A rare opportunity to own a special property in a prime lakeside community! (id:58919)
RE/MAX Hallmark Realty Ltd.
532 Laclie Street
Orillia, Ontario
Discover a truly exceptional offering in Orillia's prime North Ward. This charming 1,154 sq. ft. home provides the perfect balance of ready-to-enjoy living and incredible future potential, all set on a massive lot!Here are some compelling reasons you will want this property. 1.Massive Land & Future Potential: Secure a rare, half-acre property in the city, providing unparalleled space and significant future investment opportunity in a rapidly growing area. 2. Turn-Key Main Floor Living: This home is ready to move in, featuring updated flooring throughout the main level, essential main floor laundry, and a bright, functional layout. 3. Hobbyist's Dream Package: The property includes a sought-after detached workshop and a functional greenhouse, plus a large outdoor deck perfect for entertaining and enjoying your expansive yard.4. Prime Commuter Location: Located in the desirable North Ward, you are just moments from local shopping, trails, and, crucially, you have direct, quick access to Highway 11 for an easy commute. 5. Unique 2-Bedroom Setup: Enjoy the convenience of main floor living complemented by a great second bedroom located in a private loft area, offering flexible space for guests, family, or a home office. 6. This property is more than a home; it's a rare chance to secure a large, well-located parcel of land with fantastic existing amenities. (id:58919)
Coldwell Banker The Real Estate Centre
344 Manly Street
Midland, Ontario
Charming Midland Home in a Prime Location! Welcome to 344 Manly Street - an ideal opportunity for first-time buyers looking to get into the market. Perfectly situated within walking distance to beautiful Georgian Bay, parks, schools, shops, and all amenities, this home offers both convenience and potential. Inside, the main floor features a cozy living room, dedicated dining space, functional kitchen, and main floor laundry with a two piece bath, while the second level includes three bedrooms and a full bathroom. The property sits on a spacious in-town lot with room to play, grow, or personalize, plus an attached 1-car garage for added storage or parking. A great place to start, settle in, and make it your own - all in a fantastic neighbourhood! What are you waiting for? (id:58919)
RE/MAX Georgian Bay Realty Ltd
10 Grew Crescent
Penetanguishene, Ontario
WALK TO THE WATER, ENJOY ONE-LEVEL LIVING & MAKE TIME FOR WHAT MATTERS MOST! Live the lifestyle you've earned in this beautifully maintained, low-maintenance bungalow just steps from Georgian Bay in the vibrant 55+ community of The Village at Bay Moorings. With over 1,700 sq ft of well-planned one-level living, this home shines with hardwood floors, crown moulding, pot lights, a gas fireplace, and California knock-down ceilings that add warmth and character. The kitchen is both functional and stylish, featuring 36" cabinetry, under-cabinet lighting, a centre island with a breakfast bar and a classic backsplash. Whether hosting in the spacious living room or unwinding in the separate family room, there's space to enjoy every moment. The primary bedroom is a relaxing retreat with a walk-in closet and private 3-piece ensuite, while the second bedroom and full 4-piece bathroom provide flexible space for visiting family, a home office or a creative hobby room. A large crawl space offers excellent additional storage for seasonal items. Outside, charming curb appeal is enhanced by dormer windows, an interlock walkway, a covered front porch, mature landscaping, and a back deck ideal for relaxing or entertaining. The attached garage with an inside entry and automatic door opener adds everyday convenience. The Village at Bay Moorings is a professionally managed community with mature green spaces, seasonal walking paths, a recreation hall, maintenance of all common areas and snow removal of roads. Located just minutes to Penetanguishene and Midland for dining, shopping and healthcare, including Georgian Bay General Hospital only 5 minutes away, this home is also surrounded by parks, trail systems, beaches, golf courses, ski resorts, recreation centres and theatres, making it a complete lifestyle package in a beautifully managed setting! (id:58919)
RE/MAX Hallmark Peggy Hill Group Realty
1346 Stevens Road
Innisfil, Ontario
Almost New Beautiful Belle Air Shores House For Rent In Innisfil starting on Jan 1, 2026. Sought After Location Close To Shopping,Innisfil Recreation Complex,Beaches & Proposed Go Station! Entire House For Rent Never Lived. Hardwood Floors Throughout The Main Level. The House Including 4 Bedrooms And 3 Washrooms . Each Bedroom Has A Bathroom Attached. Double Door Entrance To House. Access To House Through The Garage. Minutes To Hwy 400 / Tanger Outlets, Lake Simcoe / Innisfil Beach Recreation Centre. Fridge, Stove, Dishwasher & Range. Washer & Dryer. Brand New Appliances And Window Coverings Installed. Central Air? Must Have Excellent Credit Score, Job Letter, Paystubs And References Needed. *For Additional Property Details Click The Brochure Icon Below* (id:58919)
Ici Source Real Asset Services Inc.
12 - 155 William Street
Midland, Ontario
Top 5 Reasons You Will Love This Condo: 1) Imagine waking up each morning to sweeping, uninterrupted views of Midland Harbour and the shimmering waters of Georgian Bay, beautifully framed from every level of your sophisticated townhome 2) Step outside to your own private dock, securely protected by a professionally engineered break wall, offering seamless access to the Bay; excellent for enjoying a leisurely boat ride or simply soaking in the waterfront serenity 3) Designed for effortless luxury, this residence promises lock-and-leave convenience, perfect for world travellers or anyone seeking the ease of a refined, maintenance-free lifestyle 4) Entertain with style in the oversized chefs kitchen, unwind in a grand primary retreat complete with a spa-like ensuite and a spacious walk-in closet, or welcome guests with ease in the walk-out lower level, all finished with timeless, high-end touches that whisper elegance at every turn 5) Just a short stroll away, discover boutique shops, fine dining, marinas, and vibrant galleries, all while enjoying the peace of municipal services, high-speed internet, and plenty of guest parking. 1,977 above grade sq.ft. plus a finished basement. (id:58919)
Faris Team Real Estate Brokerage
19 Claremont Crescent
Oro-Medonte, Ontario
5 Minutes to Orillia Costco/HUGE LOT /Leased Lot/Oro-Medonte/Orillia /Fergushill Estates/REAL Natural Gas Heat/2 Bed-1 Bath w Laundry/900 Sq Ft Home/Large Drive/Updated Bath(2024)Peaked Steel Roof(2021/Rear Shed- Shop 10 x 12/Monthly Land Fee Lease will be ($692.96) (Note some pictures are virtually altered & staged) Bathroom are actual pictures fully renovated in 2024 (id:58919)
Century 21 B.j. Roth Realty Ltd.
53 Maple Drive
Orillia, Ontario
Top 5 Reasons You Will Love This Home: 1) Spacious three bedroom, 2.5 bathroom detached family home on desirable Maple Drive in Orillia, offering deeded access to Lake Couchiching 2) All bedrooms are generously sized, including a primary suite with a private 3-piece ensuite for added comfort 3) Featuring original hardwood floors, cathedral ceilings, and a bright living room with a walkout to the rear deck, along with a second walkout to a side deck located off the kitchen, ideal for outdoor dining and entertaining 4) The finished basement expands your living space and includes an additional laundry room, complementing the already impressive 1,831 square foot main level 5) Attached 1.5-car garage with an inside entry into the kitchen, adding convenience and functionality to this charming home. 1,831 above grade sq.ft. plus a finished basement. (id:58919)
Faris Team Real Estate Brokerage
501 - 31 Huron Street
Collingwood, Ontario
Welcome to Harbour House, Collingwood's premier new condominium address where contemporary design meets waterfront beauty. Perched on the 5th floor, this pretty suite offers stunning water views and a level of elegance that perfectly complements its coveted downtown location. Thoughtfully designed, this 2-bedroom, 2-bathroom condo features 910 sq. ft. of one-level living. The Scandinavian-inspired aesthetic is both serene and luxurious, with a modern open-concept layout that invites an effortless flow. Designer finishes and natural textures subtly echo the surrounding landscape, creating a warm atmosphere. The chef's kitchen offers a generous sit-up island with waterfall quartz counter and custom cabinetry with under-mount lighting, crafted for both beauty and function. The primary bedroom is a tranquil retreat with views of Georgian Bay. The private ensuite features a sleek glass walk-in shower. Extend the living space onto the 150 sq. ft. balcony where panoramic views of Georgian Bay and the Collingwood Terminals create a breathtaking backdrop for morning coffee or evening unwinding. This residence includes an exclusive underground parking spot and private storage locker. Harbour House's amenities elevate everyday living - enjoy a fully equipped fitness centre, dog & gear wash stations, guest suites for overnight company, secure fobbed entry and a rooftop party room & media lounge (to be completed) both with outdoor terraces overlooking Georgian Bay. All this within an architecturally stunning, nature-focused building. With shops, dining, and essentials just steps away, Harbour House offers a sophisticated lifestyle defined by comfort, convenience, and the timeless beauty of Georgian Bay. (id:58919)
Royal LePage Locations North
52 Georgian Glen Drive
Wasaga Beach, Ontario
Welcome to 52 Georgian Glen Estates. A bright and well-maintained 2-bedroom, 1-bathroom home offering 908 sq. ft. of comfortable, easy living. Set on a beautifully landscaped lot with cedar decking, a walkway, and two garden sheds, this property provides excellent outdoor space and additional storage. Inside, the home has seen many updates over the years, including laminate flooring (approx. 3-4 years), refreshed windows, an updated refrigerator, and previous owner renovations completed in 2017, such as furnace, A/C, kitchen counters/sink/taps, sub flooring, bathroom, and laundry. Painted inside and out, this home is truly move-in ready. Located in the Georgian Glen community, this property offers an affordable lifestyle in a convenient location close to amenities, shopping, and the beach. Furniture is negotiable. Monthly fees for new owners: Rent: $775, Structure Tax: $18.20, Lot Tax: $29.21. All offers must be conditional on Parkbridge approval. (id:58919)
Royal LePage Locations North
630 William Street
Midland, Ontario
PACKED WITH PERSONALITY, UPGRADES, & AN ENTERTAINER'S DREAM BACKYARD, THIS HOME IS ANYTHING BUT ORDINARY! This property brings the wow factor from the moment you arrive, offering over 2,200 finished square feet, a stunning backyard with a pool and hot tub, and standout curb appeal on a beautifully landscaped 56 x 180 ft lot. The exterior showcases brick and metal siding, decorative railings, twin dormer windows, and a covered front porch. A spacious turnaround driveway provides loads of parking, complemented by a 2-car tandem garage with multiple access points. Significant improvements include updated windows, furnace, metal roof, and a newer pool shed roof. The backyard is built for entertaining with an 18 x 36 ft inground chlorine pool featuring a newer propane heater that can be converted to natural gas, a newer solar blanket, and a winter safety cover. A pool shed opens up to create a bar area, paired with a metal gazebo and hot tub for the ultimate outdoor setup. The generous main level offers excellent potential to make a main-floor primary suite if desired. Interior updates include fresh paint, newer carpet on the upper level, newer washer and dryer, updated lighting, modernized backsplash, updated faucets, and a refreshed 2-piece main floor bathroom. The family room features a gas fireplace and a newer sliding glass walkout that fills the space with natural light and opens directly to the backyard. Additional highlights include a main floor sauna with stand-up shower combined with laundry, a partially finished basement with a large rec room hosting a second gas fireplace, barn board accents, and two staircases, including a retro spiral showpiece. Located close to parks, shopping, dining, daily essentials, the waterfront, scenic trails, the marina, and more. A true staycation-style #HomeToStay that delivers inside and out, with everything you need within easy reach. (id:58919)
RE/MAX Hallmark Peggy Hill Group Realty
17 Bassett Street
Collingwood, Ontario
Welcome to 17 Bassett Street. This beautifully maintained 3-bedroom, 3-bathroom home sits on a wide corner lot in Collingwood's sought-after Summitview subdivision, a family-friendly neighbourhood known for its welcoming atmosphere and exceptional craftsmanship by Devonleigh Homes. Backing directly onto the Den Bok Family Park, enjoy the rare benefit of private backyard access to green space right from your own gate. Inside, the pride of ownership is on full display, with tasteful finishes and thoughtful upgrades throughout including hardwood floors, quartz countertops, a striking stone fireplace, custom accent walls, and more. The heart of the home is the kitchen, designed with entertaining in mind. It features ample prep space, beautiful finishes, and a large walk-in corner pantry that provides excellent storage. The open-concept layout flows easily into the living and dining areas, with a covered porch just off the dining room perfect for relaxing or hosting guests while enjoying views of the park. Upstairs, the spacious primary bedroom with mountain views offers plenty of space with a generous walk-in closet and a stunning 4-piece ensuite featuring a tiled custom shower and a beautiful soaker tub. Two additional good size bedrooms overlooking the park and a full bath provide plenty of room for family or guests. Beyond the home, Collingwood offers an unbeatable lifestyle. Located on the shores of Georgian Bay, and just minutes to beaches, golf courses, hiking and biking trails, and The Blue Mountains ski resort, this vibrant community is a year-round playground for outdoor enthusiasts. Plus, enjoy incredible dining, boutique shopping, local markets, and all the amenities you could ask for all within easy reach. This is your opportunity to own a turn-key home in one of the most desirable areas of Ontario. (id:58919)
Century 21 Millennium Inc.
5116 - 9 Harbour Street E
Collingwood, Ontario
WATER FRONT VIEWS !!!PRIME WEEKS in March and May Weeks 11,12,19 Luxury Recreation Resort Getaway or Investment Opportunity! Experience the perfect combination of relaxation and opportunity with 3 weeks of fractional ownership at Collingwood's only waterfront resort on beautiful Georgian Bay. This exceptional offering includes prime weeks during March Break and Spring, allowing you to enjoy seasonal activities at their peak. The property features two fully furnished units, each with breathtaking water views, two bedrooms that comfortably sleep eight, two kitchens, and private balconies overlooking the bay. Flexible ownership options allow you to use your weeks as scheduled, exchange them locally or internationally, or add your units to the resorts rental pool. You can even rent one unit while enjoying the other, offering a variety of ways to maximize your investment. The resort features world-class amenities, including an 18-hole golf course, Collingwood's largest patio at Station on the Green, the upscale Lakeside Seafood & Grill Restaurant, a full-service spa, and a pool, along with much more. Fully maintained by the resort, this is a hassle-free opportunity to own a luxurious escape with stunning water views, just steps away from Blue Mountain Resort and surrounded by the natural beauty of Georgian Bay. Don't miss the chance to secure your slice of paradise - contact today for more information! Experience the best of Georgian Bay Real Estate and Collingwood Real Estate with this incredible offering! Visit our website for more detailed information. (id:58919)
RE/MAX Hallmark York Group Realty Ltd.
26 Catamaran Drive
Wasaga Beach, Ontario
Available now. Don't miss this opportunity to live in one of Wasaga Beach's most desirable and convenient pockets.2 bedroom basement apartment with 1 parking. located just minutes away from Stonebridge Town Centre, Walmart, golf courses, restaurants, schools, and a variety of local entertainment options including go-karts, batting cages, and mini-golf. Tenant to pay 30% utilities. (id:58919)
Homelife Landmark Realty Inc.
229 Sunnidale Road
Wasaga Beach, Ontario
Custom Built Waterfront Bungalow On The Nottawasaga River With Access To The Georgian Bay. The Private Set Back Property Is Surrounded By Mature Trees, Rolling Contour With A Gentle Slope To Amazing Riverfront, W/A Boathouse Bunkie For Extra Guests And Storage. Boasting ICF Foundation, This Home Exudes Pride Of Ownership! Pine Cathedral Ceiling & Fireplace In Lr, Ss Appliances & Granite In The Chef Inspired Kitchen, Hrdwd & Porcelain Flrs. Close To All Amenities. Great Investment Opportunity As Ontario Government Invests Funding Into The Revitalization of the Wasaga Beach Main Strip. Easy To Show. (id:58919)
Intercity Realty Inc.
Property.ca Inc.
151 Simcoe Street
Orillia, Ontario
ALL INCLUSIVE! 3+1 bedroom character home with tons of space and charm! Step into this bright, open-concept home featuring 10' ceilings, large windows, and a warm, welcoming layout. Built in the 1800s, this beautiful house blends historic character with modern comfort. Enjoy all-inclusive living - your monthly rate covers: All utilities (heat, hydro, water), internet & cable, snow removal & grass cutting, and an on-site dumpster with weekly garbage removal. The home offers 3 spacious bedrooms plus a loft on the third floor that's perfect as an additional bedroom, home office, studio, or cozy retreat. Set well back from the road with a massive yard, you'll appreciate the peace, privacy, and room to relax or entertain. (id:58919)
Lakeview Realty Inc.
3 Berkshire Avenue
Wasaga Beach, Ontario
Lovely 3 Bedroom Townhome . Open Concept Kitchen/Living/Dining Area With Lots Of Windows And Modern Quality Laminate Flooring. 9 Ft Ceiling, Direct Access To Garage. Close To Main Beach, Shopping Area And Golf Club.Location W/ Golf Course On Site, Short Drive To Blue Mountain, Few Minutes Drive To Main Wasaga Beach Provincial Park, 25 Mins To Collingwood, Minutes To Wasaga Beach And 30 Minutes To North Of Barrie And Highway 400.No Smoking, No Pets. (id:58919)
The Agency
16 Tamworth Terrace
Barrie, Ontario
Introducing this spacious detached home! This meticulously designed 4 beds house spans 2300+ square feet, seamlessly blending functionality with sophistication. Nestled in the heart of Barrie, it offers a highly walkable lifestyle. The unit features an inviting Open-Concept layout bathed inNatural Light, accentuated by exquisite finishes. Spacious Living room, Dining Area and Kitchen on main floor with 4 Bedrooms along with Master bedroom with walking closet and 4pc ensuite. This Move-in Ready gem awaits your presence! (id:58919)
RE/MAX Millennium Real Estate
77 Waterview Road
Wasaga Beach, Ontario
Waterfront views over looking on peaceful shores of Georgian Bay featuring unparalleled water & sunset view, this corner lot detached designed w/ 4 large bedrooms & 3 baths has nearly 3000sqft of living space above ground alone. Located in a private family-friendly community on a quiet cul-de-sac providing exclusive access to community rec-center including outdoor pool, trails and the beach, while featuring lawn & snow maintenance & much more taken care for you. Mins to Blue Mountain, Collingwood, Wasaga Beach, Provincial parks, restaurants, shopping & major hwys. 18 ft ceilings in the freshly painted great room surround the gourmet chefs kitchen upgraded w/ high-end B/I SS appliances, granite counters, centre island, breakfast bar, & B/I pantry. Great room has stunning 180 degrees views of the water w/ 18ft floor-to-ceiling windows, grand center fireplace, W/O to entertainment deck providing the perfect indoor/outdoor living experience. *$$$ spent on upgrades! Pot lights, hardwood floors, & surround sound system thru-out* DESIRABLE main-level primary bedroom w/ 5-pc luxury ensuite & W/I shower w/ access to rear deck. Open-concept upper level finished w/ huge loft sitting room O/L great room & open views of the water W/O to upper balcony. Two additional spacious bedrooms w/ W/I closet privileges & shared 4-pc semi ensuite. Unfinished basement awaiting your vision. addition main floor bedroom space could also be used as formal dining room, sitting lounge or office. (id:58919)
RE/MAX West Realty Inc.
