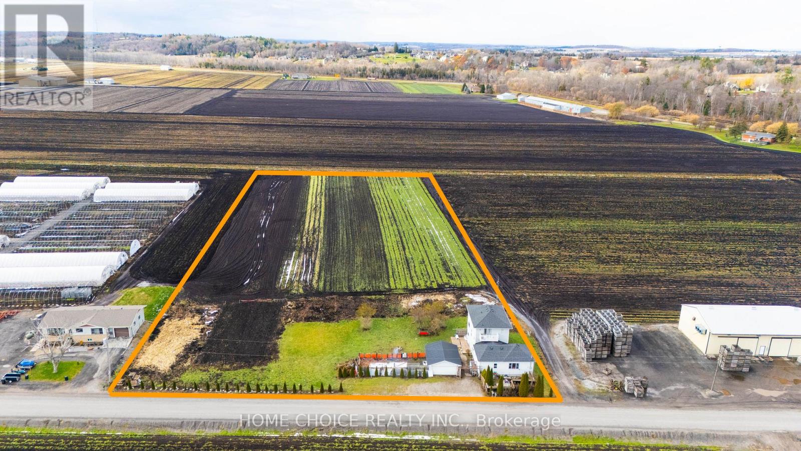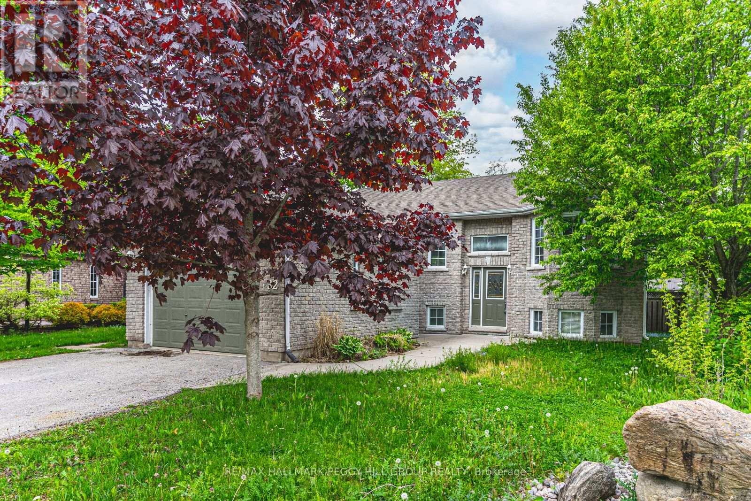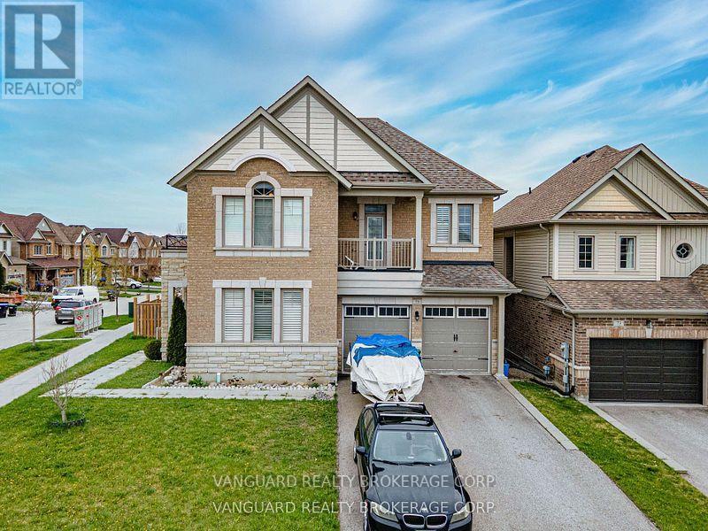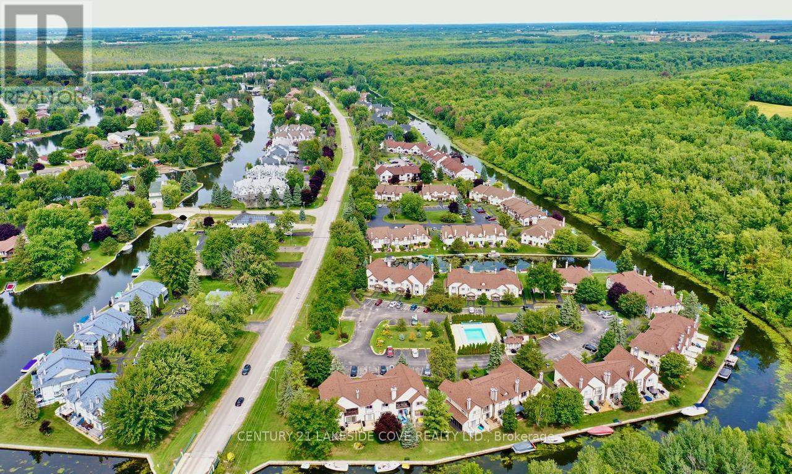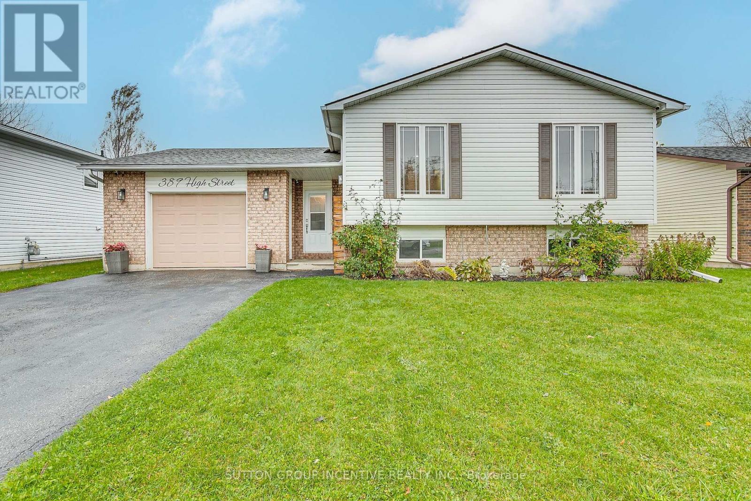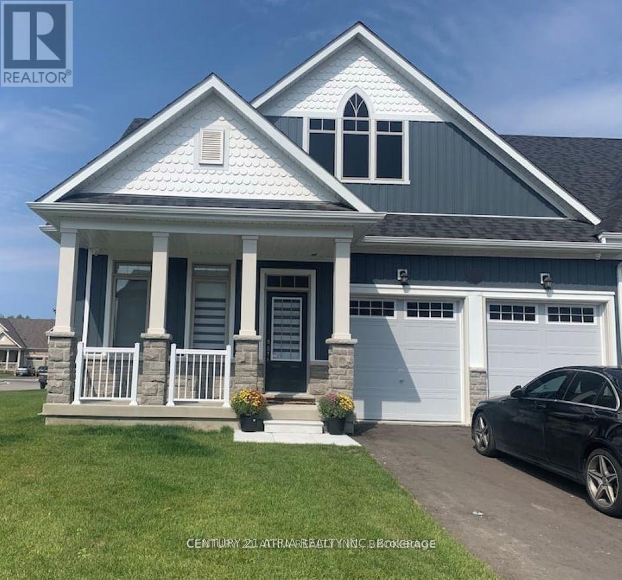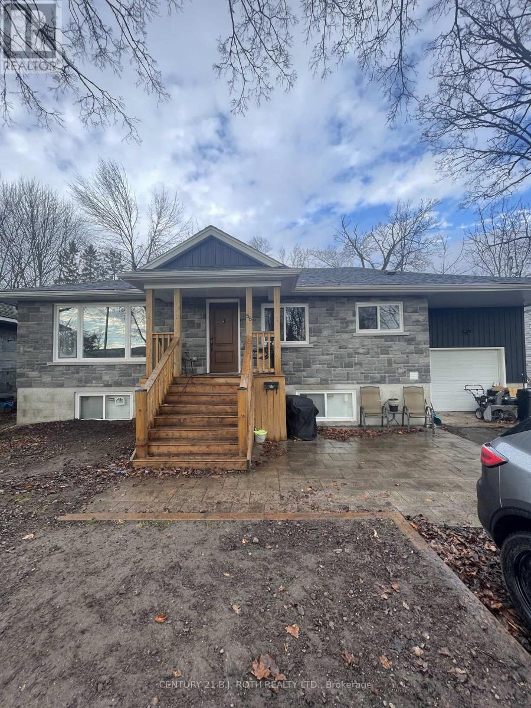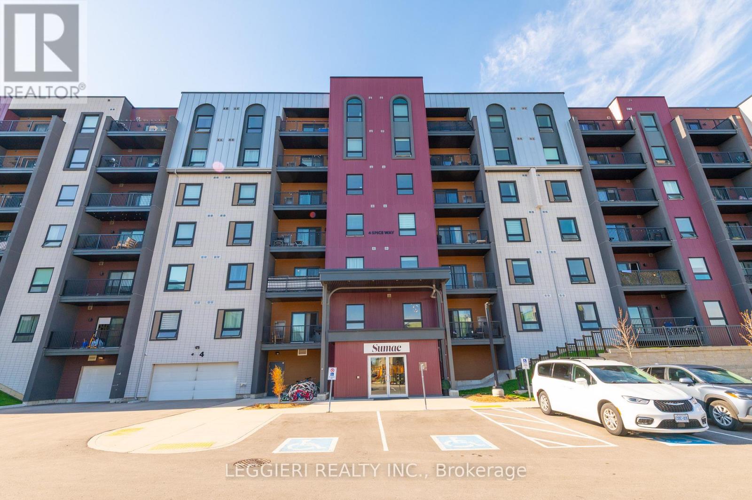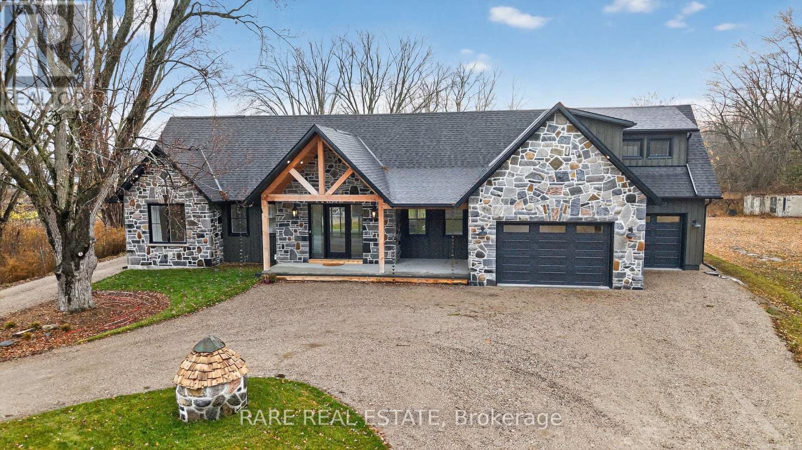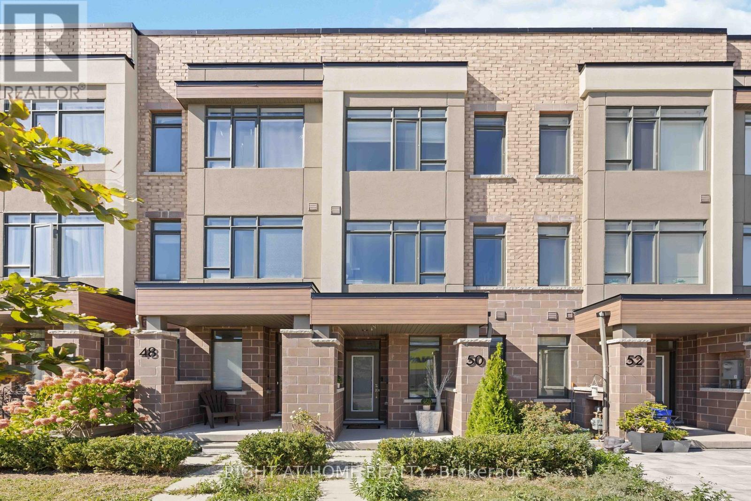3664 Hogback Road
Clearview, Ontario
Endless potential awaits on this charming 59-acre property, offering an exceptional opportunity for investors, renovators, or first-time buyers with a vision. This classic 2-storey home - built and cherished by the same family-sits proudly on a sprawling parcel of land, making it the perfect canvas for your dream rural retreat. Inside, you'll find 3 bedrooms, 2 bathrooms, a spacious kitchen and cozy living room with stone fireplace, all ready for your modern touch. With great bones and plenty of character, this home invites creativity and customization. Outdoor enthusiasts will love having space for your own private trails while being just minutes from golf courses, nearby ski hills and only 25 minutes to Wasaga Beach or Barrie. Please note: The property is being sold as is, where is, with no representations or warranties. While some updates are needed, the potential here is tremendous for buyers looking to create something truly special. (id:58919)
Century 21 Millennium Inc.
91 Summer View Avenue
Collingwood, Ontario
A Timeless Family Residence in Eastern Collingwood Nestled on an expansive lot just shy of half an acre, this beautifully appointed family home offers over 3,000 square feet of thoughtfully designed living space .Ideally located at the east end of Collingwood, the property provides convenient access to the many amenities of both Collingwood and Wasaga Beach. Step inside to a warm and welcoming main floor, where a spacious family room features an architecturally designed built-in fireplace an elegant focal point for gatherings. The custom kitchen is a true showpiece, complete with upgraded stainless steel appliances, a built-in island, and tasteful finishes throughout. The main level hosts three generously sized bedrooms, including a primary suite with a luxurious ensuite bath featuring a curbless shower and bespoke vanity. A second full bathroom and a well-appointed laundry area also offer custom vanities, adding to the homes cohesive design aesthetic. Wide-plank oak hardwood flooring flows throughout the main floor, lending a timeless and natural elegance. The fully finished lower level extends the homes living space with two additional bedrooms, a large bathroom, and an expansive entertainment area, ideal for accommodating a growing family or hosting guests, or potentially turning one bedroom into a home office. Additional features include custom window coverings and solid-core doors throughout, enhancing both sound insulation and the overall sense of quality craftsmanship. (id:58919)
RE/MAX By The Bay Brokerage
144 Fraser Street
Bradford West Gwillimbury, Ontario
Welcome to 144 Fraser St, a massive 4.2-acre estate in the Holland Marsh offering the ultimate "House Hacking" opportunity. Unlike standard rural homes, this property features two complete living units under one roof-perfect for investors or multi-generational families. The main residence boasts 5 bedrooms with walk-outs to expansive terraces overlooking private acreage. The second unit is a fully self-contained bungalow-style suite (2 Bed, 1 Bath) with its own kitchen and living area-ideal for generating $2,500+ in monthly rental income to offset your mortgage! Key Features: Huge Double Garage with Steel Roof (Workshop Poten.tial), Walk-Out Basement, Sunroom, and unrestricted views of nature. Location: Rural privacy but only 7 mins to Hwy 400 & 8 mins to Bradford GO. Zoning allows for Home Industry/Agriculture. Don't buy a standard house when you can buy a 4.2-acre income-generating estate for the same price. (id:58919)
Home Choice Realty Inc.
Upper - 32 54th Street S
Wasaga Beach, Ontario
RENOVATED BEACH TOWN UPPER UNIT RETREAT OFFERING FAMILY-FRIENDLY COMFORT AND A PRIVATE BACKYARD ESCAPE! Live the Wasaga Beach lifestyle in this stylishly renovated upper unit, perfectly positioned within walking distance to sandy beaches, waterfront trails, parks, schools, and all your daily essentials. Set on a peaceful, quiet street lined with mature trees, this upper unit showcases fantastic curb appeal and a welcoming setting that's ideal for family living. Enjoy exclusive use of the garage and the fully fenced backyard, featuring a sprawling two-level deck, lush green space, and plenty of room to play, relax, or entertain under the trees. Inside, the bright and airy open-concept layout features a charming bay window in the living room, easy flow into the kitchen and dining area, and a sliding glass walkout to the back deck for effortless indoor-outdoor living and al fresco dining. With two full 4-piece bathrooms with bathtubs, in-suite laundry, stylish low-maintenance vinyl flooring, and three spacious bedrooms including a primary with a walk-in closet, this home offers unbeatable comfort and convenience. Just 15 minutes to Collingwood for even more dining, shopping, and recreation, this home is an exciting opportunity for growing families and professionals who desire ease of living, modern design, and an unbeatable location! (id:58919)
RE/MAX Hallmark Peggy Hill Group Realty
75 Treetops Boulevard
New Tecumseth, Ontario
Welcome to 75 Treetops Blvd - a spacious 4 bedroom family home in Alliston's sought after Treetops Community. This beautifully designed 2-storey detached offers approximately 2,850 sq ft of living space on a generous sized corner lot. Situated directly across from parks and near top-rated schools, it's the perfect setting for family life in a vibrant, growing neighborhood. Featuring 4 bathrooms, open concept layout with 9 ft ceilings, large primary suite with a 5 piece ensuite + walk-in closet, main floor laundry for added convenience, attached double garage with private double driveway, unfinished basement with potential for customization, and backyard sundeck and patio - ideal for entertaining. This home provides the perfect backdrop for your lifestyle! (id:58919)
Vanguard Realty Brokerage Corp.
Unit #37 - 11 Laguna Parkway
Ramara, Ontario
Waterfront Lifestyle is Waiting for You In This Established Year Round Community That is a Great Place to Call Home. This Sought-After Complex Offers a Private Outdoor Heated Pool With Mature Professionally Landscaped Property. This 2 Bedroom, 2 Washroom Condo is Located in Lagoon City and Features a Bright, Open Concept Design. It Includes Private Boat Mooring on Gondola Lagoon With Direct Access to Lake Simcoe and The Trent/Severn Waterways. The Livingroom Offers Views of the Water and a Walkout Sundeck Overlooking Mature Trees. Lagoon City is an Active, Vibrant Community With Onside Full Service Marina, Restaurants, Tennis & Pickle Ball Courts, An Active Year Round Clubhouse, Miles of Walking & Biking Trails and a Private Park/Sandy Beach on Lake Simcoe. Winter Activities Include Skating, Snowmobiling & Ice Fishing. You Can Also Enjoy a Nearby Leash Free Dog Park and Numerous Quality Golf Courses. The Town of Brechin & Orillia Are Just a Short Drive Away, Offering Shopping & Dining as Well as World Class Entertainment at Casino Rama. Start Your New Waterfront Lifestyle Today at Canada's "Venice Of The North." Whether You're Looking For A Weekend Getaway or A Year Round Home, This Waterfront Property Checks All The Boxes. (id:58919)
Century 21 Lakeside Cove Realty Ltd.
389 High Street
Orillia, Ontario
Looking for a great, updated family home in Orillia? Look no further, as this 3+1 bedroom, 2 full bathroom home could be just what you're looking for! This south ward home has been tastefully updated throughout, lovingly maintained by the current owners, and exudes obvious pride of ownership. With an open floor plan this 1149 sq. ft. home is located close to the highway for commuters, and to Tudhope Park and the beaches of Lake Couchiching and Lake Simcoe. Updated flooring, paint, trim, and light fixtures throughout, as well as a renovated kitchen with stainless steel appliances, and two tastefully updated bathrooms. The shingles (2018), furnace (2025), AC unit (2011) and windows have all been updated. Nothing to do here but move in and enjoy! The lower level includes a huge 4th bedroom, a 3 piece bathroom, a stylish laundry room with newer appliances, and a family room with a free-standing gas fireplace. All of the lower level windows are above grade making it bright and welcoming. The heated garage, with convenient inside entry from the foyer, offers storage, work space, and attractive custom Race Deck flooring. Exit the foyer onto the large rear deck with a newer gazebo, and a large, level, fully fenced back yard with a new garden shed and raised garden beds for the gardening enthusiast. Book your showing today and see it for yourself! (id:58919)
Sutton Group Incentive Realty Inc.
18 Bianca Crescent
Wasaga Beach, Ontario
Amazing 2bed room Bungalow situated in a quiet family friendly neighbourhood this homes starts off with a double car drive way that can fit 4 cars a double car garage a large front porch side yard and large backyard. Inside boasts 2 spacious bedrooms an open concept family area 1main bath and a spacious master with it's own private bath this home is perfect for the downsizing family (id:58919)
Century 21 Atria Realty Inc.
56 Olive Crescent
Orillia, Ontario
Welcome to this modern and bright one-bedroom basement apartment, offering comfort, convenience, and plenty of natural light through its large windows. This well-designed space features shared laundry, shared backyard access for outdoor enjoyment, and shared use of the garage for added storage flexibility. Water and gas are included, making budgeting simple and stress-free. One dedicated parking space is provided for your convenience. (id:58919)
Century 21 B.j. Roth Realty Ltd.
615 - 4 Spice Way
Barrie, Ontario
Welcome to Unit 615, a top-floor suite at 4 Spice Way in South Barrie's popular Bistro 6 - Sumac building. This bright, south-facing 2 bedroom, 2 bathroom condo offers approximately 1,060 sq. ft. (per builder floor plan) with a spacious open-concept layout and the benefit of no neighbours above. The great room flows to an oversized balcony, and the modern kitchen features a centre island, stone counters, stainless steel appliances and ample cabinet space. Per builder Schedule C, this is a Barrier-Free (BF) unit with wider doorways, lower light switches/thermostat and grab bars in the main bath, providing comfortable accessibility and ease of movement. The primary bedroom offers a walk-in closet and a 3-piece ensuite, while the second bedroom is generously sized with easy access to the main 4-piece bath. In-suite laundry adds everyday convenience. The unit includes 1 underground parking space and 1 exclusive locker, conveniently located directly behind the underground parking space. Residents enjoy access to a community gym, community kitchen, outdoor kitchen/BBQ area, basketball court and walking paths. Bistro 6 is in a fantastic location just minutes to Barrie South GO Station, Hwy 400, schools, parks, shopping, restaurants and more. (id:58919)
Leggieri Realty Inc.
1109 2nd Line
Innisfil, Ontario
Welcome to The Gilford Estate by Ivany Custom Homes, a truly one-of-a-kind luxury property offering exceptional craftsmanship and thoughtful design throughout. Built with ICF construction and spray foam insulation, this home provides outstanding efficiency and durability. High-end finishes include engineered hardwood, custom tile work, solid interior doors, premium custom electrical including dedicated holiday light switches, and fir beams sourced from British Columbia. The main level features an impressive kitchen equipped with a JennAir appliance package and a walk-in pantry, complemented by a serving window to the backyard, large windows for abundant natural light, and stunning pocket doors that add both function and elegance. The expansive living space boasts a 16-foot sliding door that creates a seamless indoor-outdoor connection.The primary bedroom offers a luxurious retreat with a 12-foot walkout slider, heated bathroom floors, a custom tile shower with glass enclosure, and Bluetooth-enabled features. Additional bedrooms include a Jack and Jill bathroom design and a bonus storage room above one of the bedrooms, enhancing practical living space. The legal second dwelling provides tremendous flexibility and value, featuring its own full utilities, a dedicated 100-amp electrical panel, natural gas and water lines, custom maple cabinetry, and a complete second kitchen appliance package including a second fridge and dishwasher plus a separate washer and dryer. Mechanical systems are conveniently located in the basement above a concrete crawl space. The property includes a custom Waterloo biofilter septic system designed to accommodate a future pool. Exterior details, including custom rain chains, add to the elevated aesthetics and durability of the home. Enjoy outdoor living and scenic surroundings with a Juliet balcony overlooking the lake and just a short walk to the water, making this an ideal setting for comfort, elegance, and lifestyle. (id:58919)
Rare Real Estate
50 Troon Avenue
Vaughan, Ontario
Welcome to 50 Troon Ave, Located in an Established Neighbourhood with Major Growth ahead (Major Mackenzie & McNaughton revitalization zone!)_with new retail, transit & streetscape upgrades - ensuring Strong future value for years to come. Perfect for families or investors looking for long-term Value .. This inviting Freehold Townhouse offers 4 bedrooms and 4 bathrooms, contemporary finishes, and plenty of Natural Light. The open-concept living and dining areas flow seamlessly, creating the perfect space for everyday living and special gatherings. Step outside to the oversized terrace, amazing for weekend barbecues and entertaining under the stars. A stylish kitchen with a central island, stainless steel appliances, and modern backsplash. Finished lower level with extra bath - ideal for Home office or Guest suite. With a Rare Two-Car built-in garage, this home balances practicality with comfort. Minutes from Maple GO Station, Walmart, local Parks, the library, and excellent Schools making it a wonderful place to grow, connect, and call home . Whether commuting Downtown or enjoying everything Vaughan has to offer. Don't wait - secure your home in Vaughan's fast-growing Maple community today before values rise with new infrastructure! (id:58919)
Right At Home Realty


