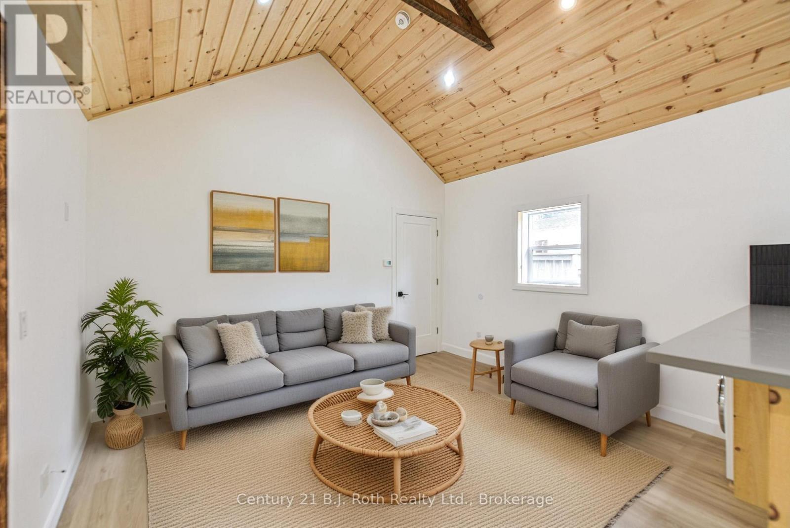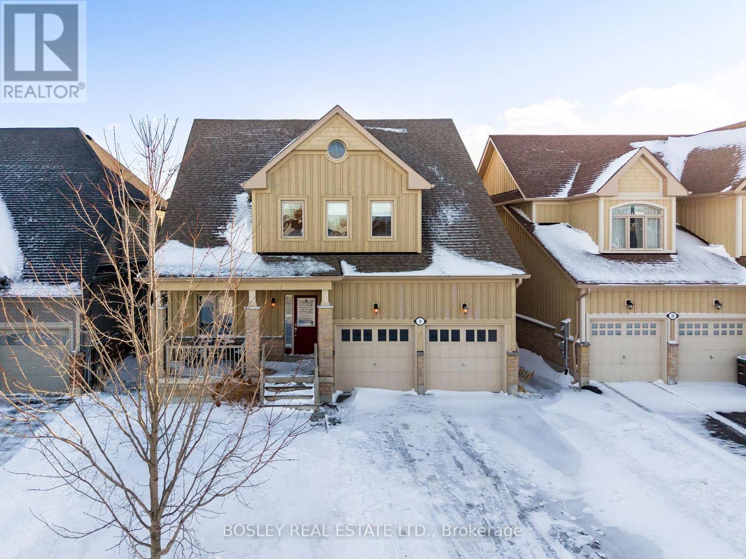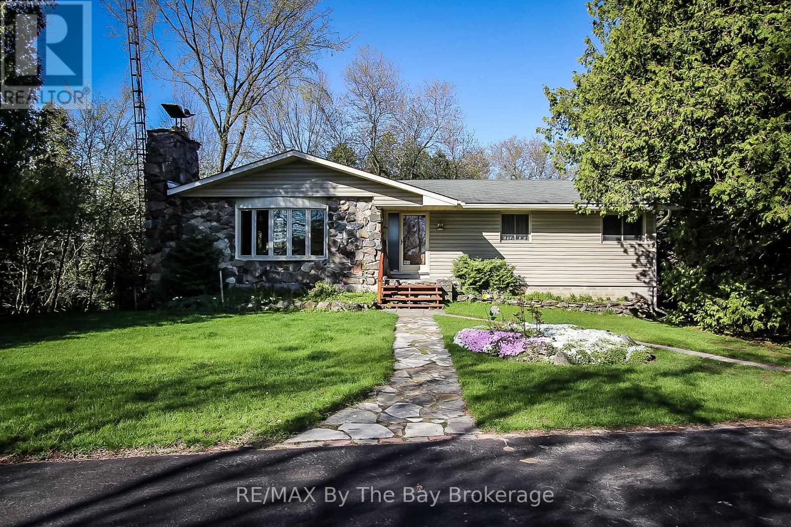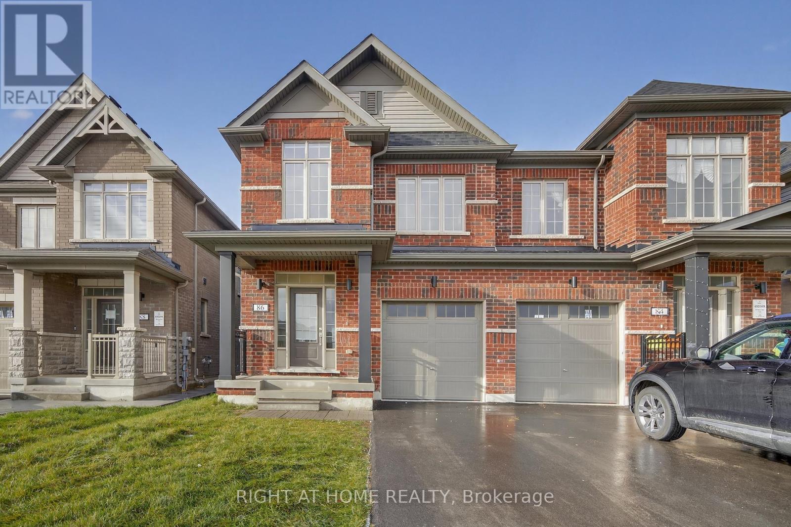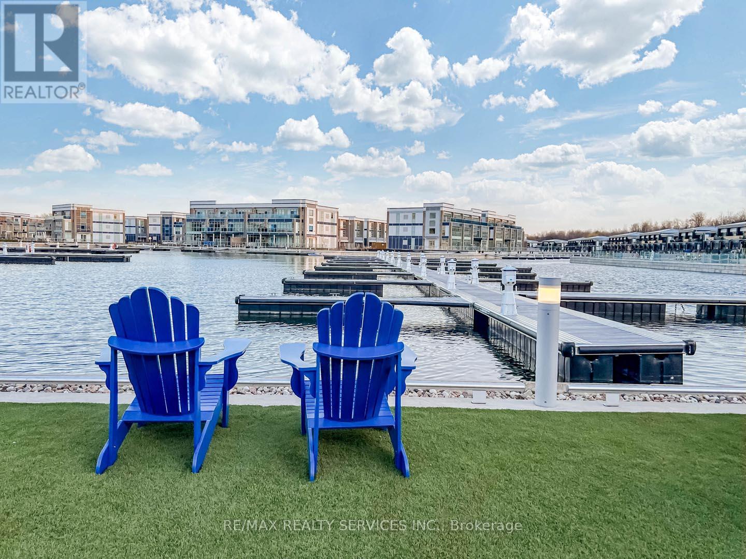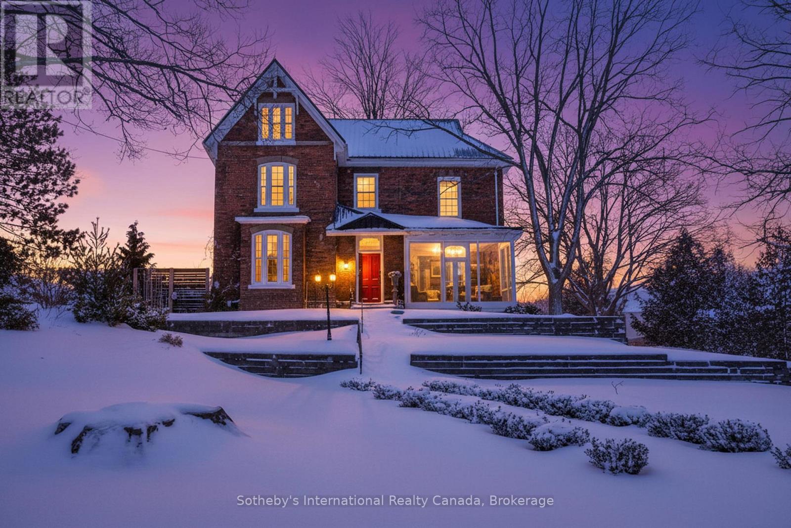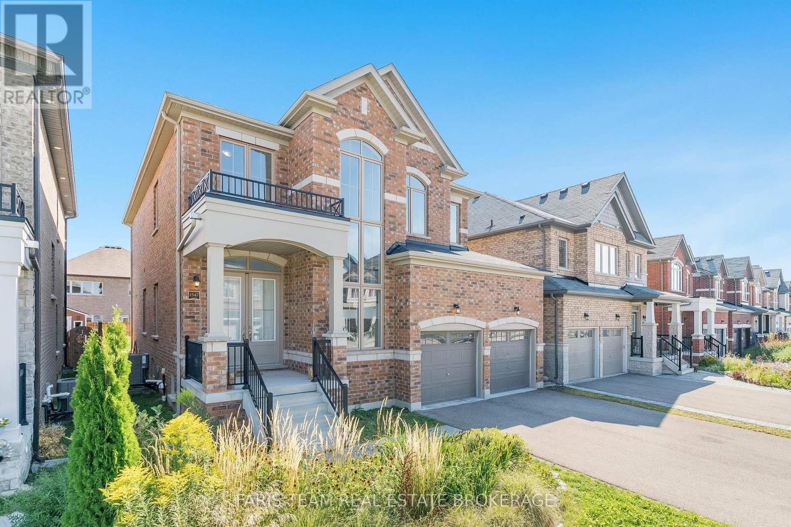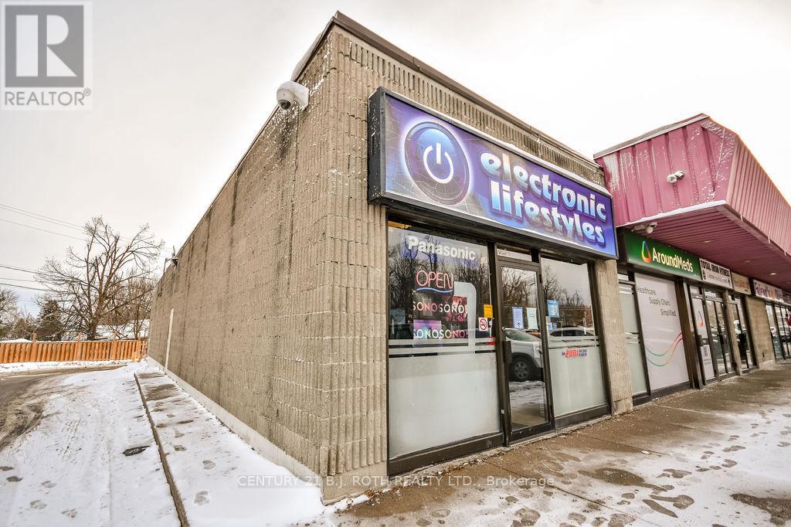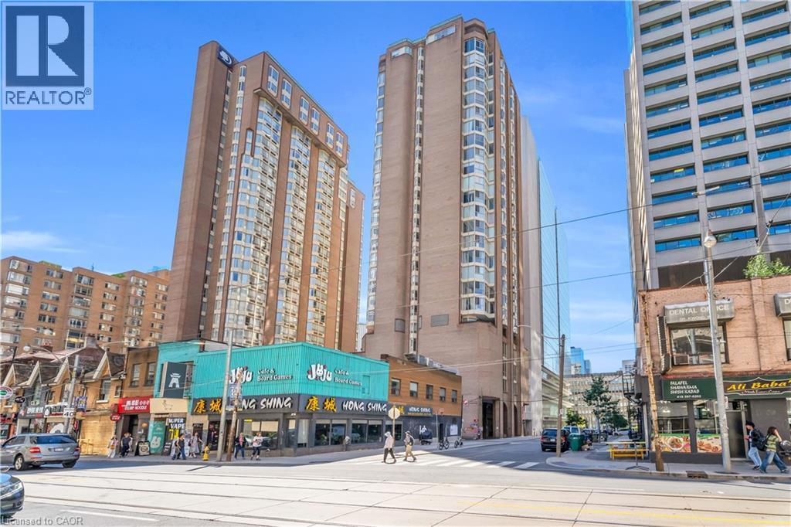Unit A - 274 Mississaga Street W
Orillia, Ontario
Be the first to live in this beautifully renovated 1-bedroom, 1-bath main-floor suite. Designed with professionals in mind, you'll love the sleek kitchen with quartz countertops and stainless steel appliances, a brand-new 3-piece bathroom, and luxury vinyl flooring throughout. Enjoy the convenience of private in-suite laundry, a separate electrical panel, and one parking spot included. Even better: hydro, water, and heat are all included, making budgeting simple. Central location close to everyday services and steps to bus stops, ideal for commuting and staying connected. (id:58919)
Century 21 B.j. Roth Realty Ltd.
Unit C - 274 Mississaga Street W
Orillia, Ontario
Move into a fresh, modern space that's never been lived in since renovation-ideal for professionals who want turnkey comfort and simple budgeting. This updated lower-level 1-bedroom, 1-bath suite features a crisp kitchen with quartz countertops and stainless steel appliances, a brand-new 3-piece bathroom, and luxury vinyl flooring throughout. The bedroom includes a walk-in closet, and you'll love having access to a large deck for outdoor lounging or a quiet coffee break. Convenience is built in with private in-suite laundry, a separate electrical panel, and one parking spot included. Plus, your essentials are covered-hydro, water, and heat are included to keep monthly costs predictable. Centrally located close to key services and steps to bus stops for easy commuting. (id:58919)
Century 21 B.j. Roth Realty Ltd.
30 Cooper Street
Collingwood, Ontario
Welcome to coveted Pretty River Estates, a peaceful neighbourhood perfectly situated near everything the charming town of Collingwood has to offer. This beautifully maintained home is nestled on a sun-filled, south-facing lot on a quiet, child-friendly street. The open concept main floor features a desirable primary bedroom complete with a spa-like ensuite and walk in closet, rich hardwood flooring throughout, and a well-appointed kitchen with stainless steel appliances and a centre island. The kitchen seamlessly overlooks the dining area and inviting living room, highlighted by a cozy gas fireplace, ideal for everyday living and entertaining. A spacious second floor family room/loft overlooks the main level and offers the perfect space for a home office, media room, or relaxed retreat. The unfinished lower level provides excellent storage and a blank canvas ready to be customized to suit your needs. Additional highlights include a double-car garage with ample parking and convenient access to the main floor laundry room. Ideally located close to Blue Mountain Ski Resort, the shops and dining along Hurontario Street, scenic Pretty River hiking trails, bike paths, golf courses, Georgian Bay, and private ski clubs. Experience the best of four-season living in this exceptional home. (id:58919)
Bosley Real Estate Ltd.
630 Sunnidale Road S
Wasaga Beach, Ontario
Potential Development with Home on approximately 4.119 acres. This parklike setting with approx. 1535 sq.ft. home with a detached 2 car garage has possible development of 15 townhouses. Home has 3 bedrooms up, open concept living room with gas fireplace insert, dining room, family room overlooking ravine and park like setting. Spacious kitchen, 4 pc. main bath + 3 pc. en suite. Lower level has finished rec. area, 3 pc. bath with sauna and 4th bedroom. Lower level also has large workshop area + cold room with walk up to side yard. Call today to view. Includes appliances and plan for potential development. (id:58919)
RE/MAX By The Bay Brokerage
86 West Oak Trail
Barrie, Ontario
Spacious, Upgraded All-Brick 4 Bedroom Home in South Barrie. Just Over One Year New. 2000+ Sq Ft Plus Unfinished Basement. Long Driveway w/No Sidewalk. Functional, Bright Open Concept Main Floor w/9 ft Ceilings. Large Kitchen w/Centre Island and Upgraded Stainless Steel Appliances. Spacious Living Room w/Gas Fireplace and Walk-Out to Deck & Nice Backyard. Mudroom w/Direct Garage Access. Modern Laminate Floors Throughout, Including Bedrooms. 2nd Floor Features 4 Spacious Bedrooms. Large Primary Bedroom w/Huge Walk-in Closet and 4 Pc Ensuite Bath w/Glass Shower. Bedroom 2 w/Walk-in Closet. Convenient 2nd Floor Laundry Room w/Built In Cabinets. Nice Main Bath w/Wide Vanity and Tub. Large Unfinished Basement Awaiting Your Creative Touches. Excellent Location Mins to Hwy 400, Brand New Grocery Store, Lake, Schools, Parks and All Amenities. (id:58919)
Right At Home Realty
403 - 415 Sea Ray Avenue
Innisfil, Ontario
Experience resort-style living in this beautifully upgraded ground-floor 2-bedroom, 2-bathroom unit with 820 Sqft Living space plus Terrace at Friday Harbour. Offering a spacious and functional layout with high ceilings and modern finishes throughout, this home features a well-appointed gourmet kitchen ideal for both everyday living and entertaining. The generously sized bedrooms and extensive upgrades enhance comfort and functionality. Ideally situated just steps from the marina, boutique shopping, and a variety of dining options, this residence provides convenient access to walking trails, outdoor activities, and the full range of lifestyle amenities that make Friday Harbour a sought-after community. (id:58919)
RE/MAX Realty Services Inc.
415 Sea Ray Avenue Unit# 403
Innisfil, Ontario
Experience resort-style living in this beautifully upgraded ground-floor 2-bedroom, 2-bathroom unit with 820 Sqft Living space plus Terrace at Friday Harbour. Offering a spacious and functional layout with high ceilings and modern finishes throughout, this home features a well-appointed gourmet kitchen ideal for both everyday living and entertaining. The generously sized bedrooms and extensive upgrades enhance comfort and functionality. Ideally situated just steps from the marina, boutique shopping, and a variety of dining options, this residence provides convenient access to walking trails, outdoor activities, and the full range of lifestyle amenities that make Friday Harbour a sought-after community. (id:58919)
RE/MAX Realty Services Inc
26 Robert Street E
Penetanguishene, Ontario
Perched on a hilltop in the heart of Penetanguishene, 26 Robert Street East is an exquisitely restored Edwardian century home offering timeless elegance, modern comfort, and exceptional privacy. Set on an impressive 118 ft x 224 ft lot, this rare property blends historic charm with thoughtful, high-quality updates.Inside, the home showcases over a century of craftsmanship with soaring ceilings, reclaimed hardwood floors, and exposed brick accents throughout. The updated kitchen features dramatic ceiling height, a walkout to a sun-filled deck, and seamless access to a walk-in pantry and laundry room-designed for both refined living and effortless entertaining. A formal dining room with a decorative fireplace and large windows creates an inviting atmosphere, while the cozy family room opens to a bright sunroom with elevated views across town. The upper level offers three generously sized bedrooms and two beautifully updated 3-piece bathrooms. A finished attic provides over 700 sq ft of flexible living space, ideal for a home office, studio, or private retreat. Outdoors, the expansive grounds offer room to garden, entertain, or simply unwind, complemented by two detached garages perfect for storage, workshop space, or creative pursuits. Distinctive restoration details, including a custom fence crafted from the home's original storm windows, reflect the care and vision behind every element. Significant updates include a new roof, all new windows, and fully modernized electrical and plumbing systems, ensuring modern peace of mind within a historic setting. Located just minutes from Georgian Bay, waterfront parks, trails, and downtown Penetanguishene, this exceptional residence offers a rare opportunity to own a beautifully restored piece of Ontario's architectural heritage. (id:58919)
Sotheby's International Realty Canada
1547 Mcroberts Crescent
Innisfil, Ontario
Top 5 Reasons You Will Love This Home: 1) Step into luxury with builder upgrades at every turn, from the soaring 19' open-to-above foyer to 10' ceilings on the main level, 9' ceilings upstairs and in the basement, oversized 8' doors, smooth ceilings, and gleaming hardwood throughout 2) The gourmet kitchen is a chef's dream, showcasing granite countertops, a centre island, brand-new stainless-steel appliances, and abundant cabinetry for all your culinary needs 3) Retreat to the upper level, where four spacious bedrooms await, including a primary suite with two walk-in closets and a spa-inspired ensuite featuring a freestanding tub, oversized shower, and double sinks 4) The bright walk-up basement offers incredible versatility with large windows, a cold room, and a separate entrance, perfect for creating an in-law suite, home business, or income potential 5) Ideally situated in Innisfil, you'll be just minutes from Lake Simcoe, Innisfil Beach, schools, parks, shops, and every amenity needed for a vibrant lifestyle. 2,820 above grade sq.ft. plus an unfinished basement. *Please note some images have been virtually staged to show the potential of the home. (id:58919)
Faris Team Real Estate Brokerage
8747 10th Line
Essa, Ontario
OVER 3,000 SQ FT BUNGALOW FEATURING IN-LAW POTENTIAL NESTLED ON 83.47 ACRES WITH WORKABLE LAND & MINUTES TO BARRIE! Nestled on an expansive 83.47 acres of fields and forest, this spacious bungalow offers a very private setting just a 5-minute drive from Barrie, close to golf courses and ski hills. Boasting agricultural and environmental protection zoning, the property features a diverse assortment of trees, including cherry, Cortland apple, lilac, crabapple, pear, McIntosh apple, and more. Approximately 35 acres of the land are dedicated to workable fields currently used as hay fields, while scenic walking trails wind through the forested areas, providing the chance to enjoy nature at its finest with an abundance of local wildlife. Step inside to discover over 3,000 square feet of finished living space, featuring hardwood and laminate flooring throughout most of the home. The generously sized eat-in kitchen presents ample cabinetry, stainless steel appliances, and a mosaic backsplash. The primary bedroom is complete with a walk-in closet and ensuite, while the main bathroom boasts a large soaker tub and separate shower. Descend to the finished basement, which features a separate entrance, in-law suite potential, and a bathroom rough-in. Enjoy the spacious covered back porch and patio area overlooking the tranquil property. Updates include newer shingles, attic insulation, a sump pump, and appliances. Multiple 100-amp electrical panels, a water softener, and a drilled well ensure convenience. With the included 8 x 10 shed for additional storage space, ample driveway parking for up to 20 vehicles, no rental items, and low property taxes, this property offers a rare opportunity to embrace country living without sacrificing convenience. (id:58919)
RE/MAX Hallmark Peggy Hill Group Realty
11 - 400 Laclie Street
Orillia, Ontario
2149 SQ FT UNIT IN THE VIBRANT LACLIE STREET PLAZA IN ORILLIA'S NORTH END - DESIRABLE END UNIT IN THE PLAZA WITH MANY LONG TERM ESTABLISHED TENANTS INCLUDING A MAJOR CANADIAN BANK AND PHARMACY - ABUNDANT CUSTOMER PARKING AT THE FRONT AND STAFF PARKING AT THE REAR WITH IT'S OWN PRIVATE ENTRANCE AND SEPARATE LOADING DOOR - GREAT VISIBILITY IN A HIGH TRAFFIC LOCATION AND WELL MAINTAINED PLAZA - NATURAL GAS HEAT AND CENTRAL AIR CONDITIONING - HIGH SPEED INTERNET - C4i COMMERCIAL ZONING WITH A WIDE RANGE OF PERMITTED USES - APPROXIMATE TMI $8.00/ SQ FT (id:58919)
Century 21 B.j. Roth Realty Ltd.
55 Centre Avenue Unit# 2504
Toronto, Ontario
Discover the luxury and convenience of urban living at its finest in this 580 square foot suite established in the Chestnut Park building in the heart of downtown Toronto. Homeowners at Chestnut Park love the prime downtown locale, just steps from St. Patrick subway station on the Yonge-University line and within walking distance to Yonge Street's Eaton Centre, Bay Street's Financial District and Toronto's Hospital hub along University Avenue. This 1 bedroom plus den condo presents a large open concept living space that seamlessly unifies living, kitchen and bedroom areas, all offering a profusion of natural light. Enjoy a freshly painted home with chic laminate floors, beautiful ceramic tile flooring in foyer, bathroom and hallway, kitchen with modern sleek white cabinetry, huge walk-in closet, renewed bathroom with fresh fixtures and vanity and new main closet organizer and mirror bifold doors. Whether you're a busy working professional, investor, student, first-time Buyer or couple, this turnkey condo offers unbeatable accessibility, contemporary finishes and exceptional functionality. Don't miss your opportunity to experience the ultimate urban lifestyle that will put cafes, shops, theatres and galleries at your doorstep! (id:58919)
RE/MAX Real Estate Centre Inc.

