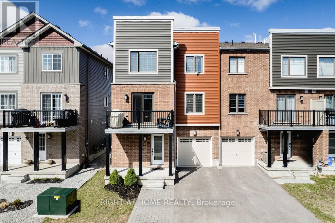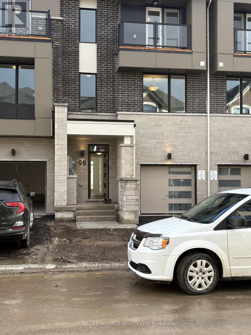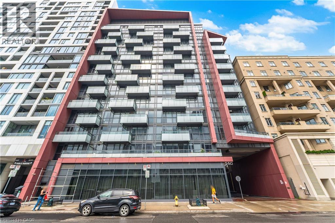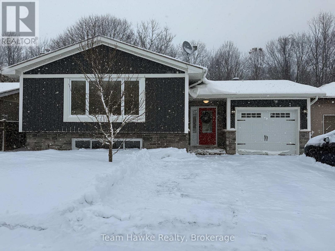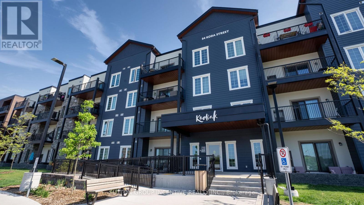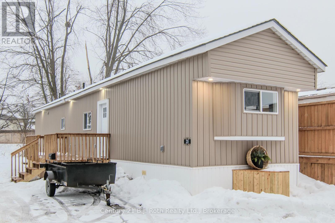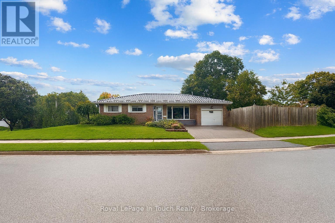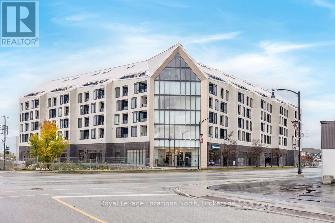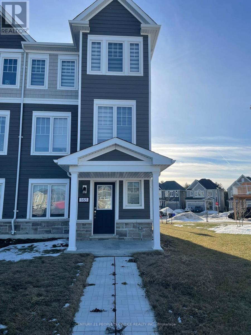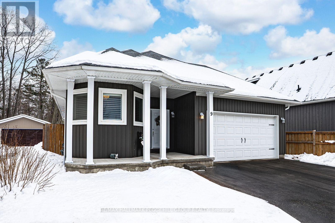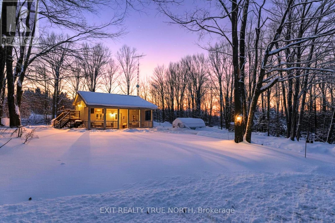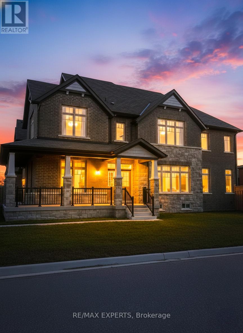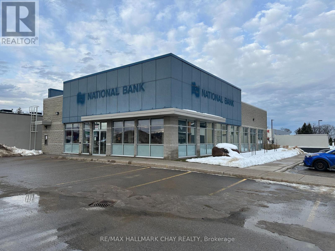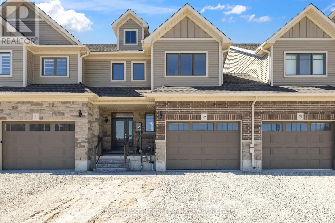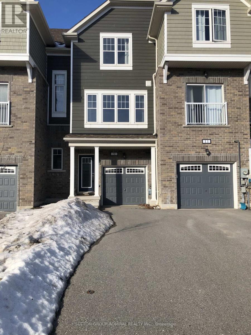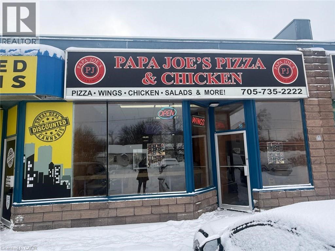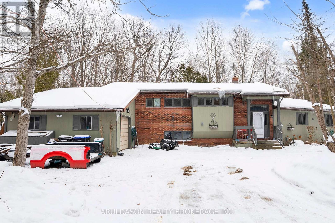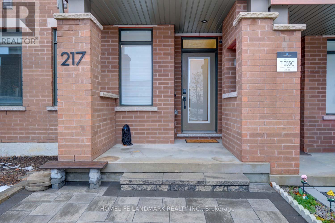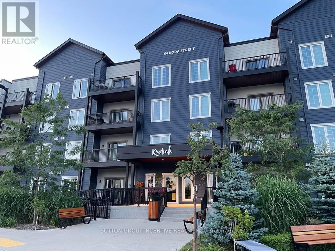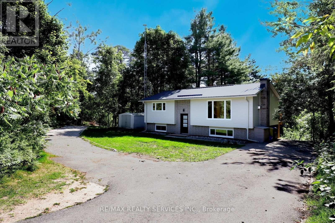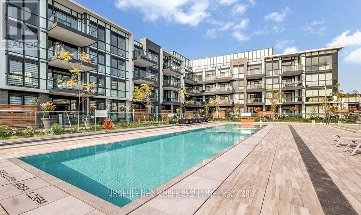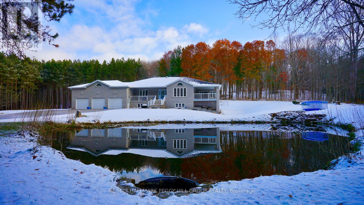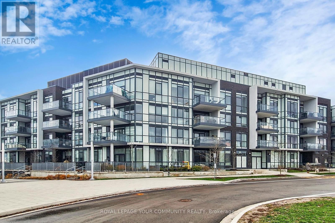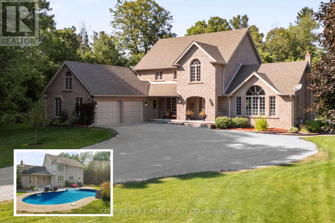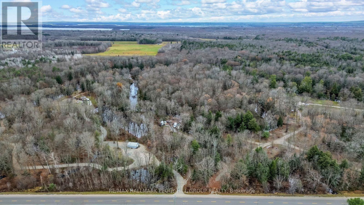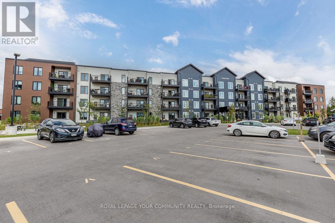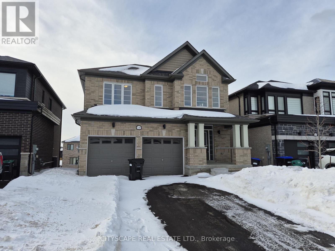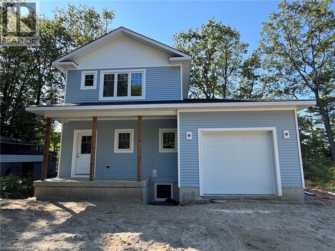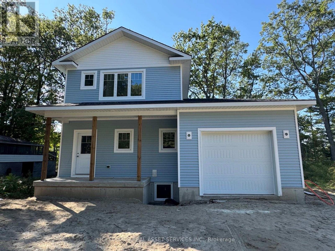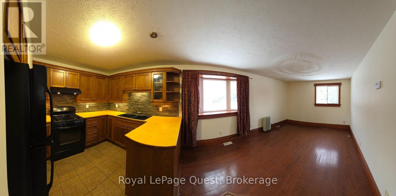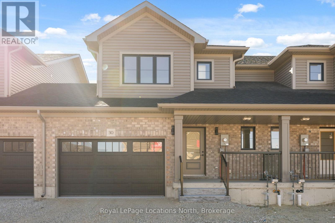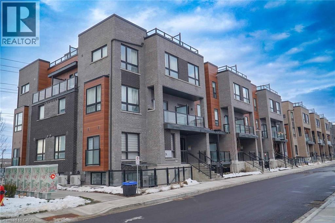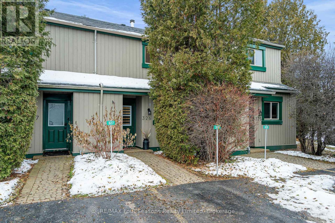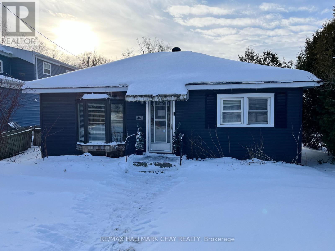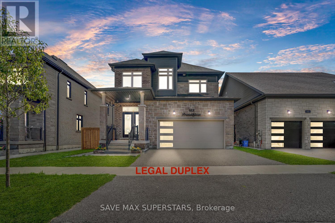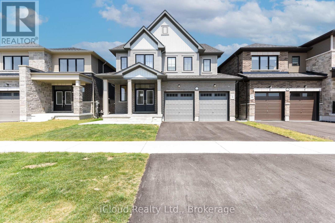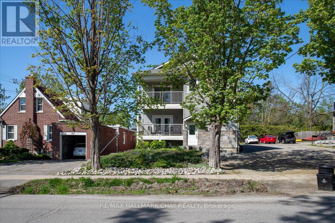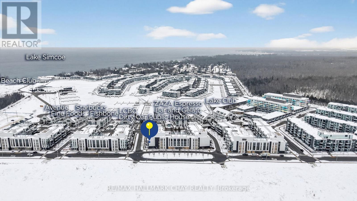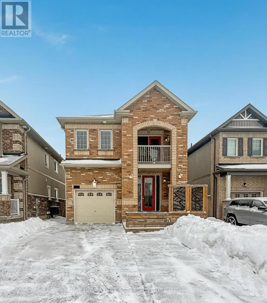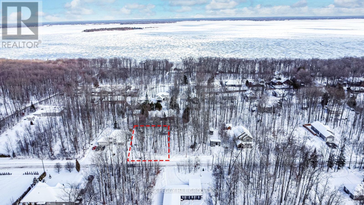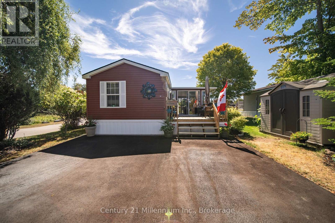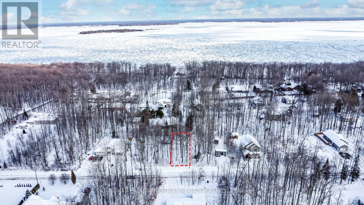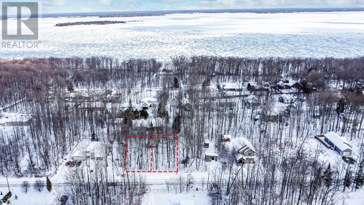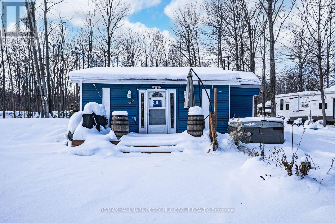20 Andean Lane
Barrie, Ontario
Discover Comfort And Convenience In This Charming 3-Storey, 3-Bedroom End Unit Townhome Located In Southwest Barrie. Step Into A Space Adorned With Upgraded Finishes And Appliances Throughout, Offering A Blend Of Modern Functionality And Cozy Charm. The Main Level Features A Spacious Office With A Beautiful Barn Door, Perfect For A Home Workspace Or Versatile Use. Upstairs, The Primary Bedroom Boasts A Large Walk-in Closet And A Well-Appointed 4-Piece Bathroom, Ensuring Privacy And Comfort. Enjoy Outdoor Living On The Balcony, Where Barbecuing Is Welcomed. Parking Is Hassle-Free With One Garage Space And An Additional Driveway Space. Situated In Southwest Barrie, This Home Is Surrounded By Parks, Schools, And Amenities, Providing A Balanced Lifestyle Of Tranquility And Accessibility. (id:58919)
Right At Home Realty
98 Pearen Lane
Barrie, Ontario
Brand new 2100+ sq. ft., 3-story townhouse in South Barrie's Vicinity West community available for rent. Built by Mattamy, this never-lived-in home features 4 bedrooms + office/den, 3.5 baths, high ceilings, a bright open layout, and modern finishes throughout. The ground floor includes a spacious bedroom with ensuite and large closet, the main floor offers living, dining, office areas, and an open-concept kitchen with quartz countertops and upgraded cabinets, and the third floor has 3 bedrooms with laundry. Includes 1-car garage with driveway, minutes to Highway 400, shopping (Walmart, Costco), and dining. Landscaping to be completed Summer 2026, utilities paid by tenant, and free Rogers internet included for 2026. (id:58919)
Ipro Realty Ltd.
560 Front Street W Unit# 821
Toronto, Ontario
Welcome to Reve Condos by Tridel in the heart of Toronto’s vibrant King West neighbourhood! This spacious 1 bedroom + den, 1 bathroom suite offers 645 sq. ft. of stylish urban living with a functional layout and soaring 9 foot ceilings. Perfectly situated just minutes from The Well, STACKT Market, Billy Bishop Airport, and an endless selection of shops, grocery stores, and top-rated restaurants. Enjoy the convenience of 1 parking space and 1 locker included. Residents have access to an impressive array of amenities including 24 hour concierge, a full fitness centre, sauna, guest suites, and more. A fantastic opportunity to experience downtown living at its best! (id:58919)
Keller Williams Edge Realty
186 Findlay Drive
Collingwood, Ontario
Welcome to 186 Findlay Drive, refined design and thoughtful upgrades are evident from the moment you arrive. Enhanced by exterior pot lighting and an extra-wide double-car garage, this home offers exceptional curb appeal. Inside, custom finishes elevate every space, including crown moulding, California shutters, nearly 9-foot ceilings, and pot lighting throughout. For added peace of mind and convenience, the home is equipped with a fully owned security system. Designed for effortless main-floor living, the home features a spacious primary retreat with a walk-in closet and private ensuite, convenient main-floor laundry, and a second bedroom with an additional full bathroom.The chef-inspired kitchen is both elegant and functional, showcasing a gas range, Cambria quartz countertops, under-mount lighting, stainless steel glass-view refrigerator, and bespoke lighting above the statement island-perfect for entertaining and everyday living.The main living area-featuring a gas fireplace flows seamlessly to a walkout onto the expansive custom deck, creating an ideal indoor-outdoor connection.The fully finished lower level offers an exceptional extension of living space, complete with two generously sized bedrooms, including one with a private ensuite and a beautifully curated custom bathroom. An open-concept recreation area, fully equipped with a projector and projection screen, provides a true home theatre experience, while ample storage ensures effortless organization.Outdoors, the fully fenced backyard is highlighted by an impressive 30' x 16' custom deck with glass railing and a gas-line hookup-ideal for upscale entertaining and relaxed outdoor living. (id:58919)
Royal LePage Locations North
1580 Sharpe Street
Innisfil, Ontario
3 Car Tandem Garage! Brand New Home! Parkview! All Ensuite or Semi-Ensuite Bedrooms! NO Sidewalk! This home offers approximately 3,500 sq. ft. of elegant living space on a premium 50-ft-wide lot! The Ridge model in the highly sought-after Belle Aire Shores community! No Sidewalk! Highly desirable three-car tandem garage with exceptional versatility! Soaring 9 ft. ceilings on both the main and second floors! Recessed pot lights throughout the home! The chef's dream kitchen boasts a centre island and granite countertops, seamlessly connecting to the open-concept living and dining areas---ideal for entertaining and family gatherings. Hotel-like master bedroom with his and her closets, a glass-enclosed shower, and a freestanding tub. Spacious second master suite featuring an ensuite and a large closet. Jack & Jill bathroom between two bedrooms. Prime lakeside location just minutes from Lake Simcoe, Friday Harbour Resort, and Innisfil Beach Park, offering sandy beaches, dining, and year-round recreation. Enjoy boating, swimming, fishing, scenic waterfront trails, and stunning sunsets nearby. Convenient access to Hwy. 400 and Barrie South GO Station, with the future Innisfil GO Station set to further enhance connectivity. Close to Innisfil Recreation Complex and YMCA, providing excellent amenities for an active lifestyle. Not to be missed. (id:58919)
Bay Street Group Inc.
802 Birchwood Drive
Midland, Ontario
Beautifully re-imagined from the outside in, this turnkey east-end Midland bungalow checks every box. Offering just over 1,200 sq ft on the main floor, this home has been thoughtfully and tastefully renovated with quality finishes throughout. The fully overhauled main level, with over $100K in upgrades, features three bright bedrooms and a stunning, custom Lindsay Schultz kitchen, complete with high-end Bosch appliances and a layout designed for both everyday living and entertaining. Every detail has been carefully considered, creating a warm, modern, and cohesive space.The lower level extends the home's versatility with a full and functional in-law suite, inclusive of a second laundry area; freshly painted and move-in ready! This level offers two generous bedrooms, a large rec room with a gas fireplace, a 3-piece bathroom, and ample storage, ideal for extended family, guests, or multigenerational living. Outside you have an attached, fully insulated single car garage, and over $60K in upgrades to the home's exterior in 2018: Siding, stone, insulation, soffit, facia, eavestrough, windows and doors.The home's east-side location puts you close to schools, shopping, and amenities, with easy access to Highway 12 & 400 for commuters. Not to mention, the home backs on to green space and the OFSC snowmobile trail, with trail access just up the street! Stylish, functional, and impeccably maintained, this is a rare opportunity to own a fully finished bungalow that offers both beauty and flexibility in one of Midland's most convenient neighbourhoods. (id:58919)
Team Hawke Realty
25 Tobias Lane
Barrie, Ontario
Beautiful 2-Bedroom 1,318 Square Foot Freehold Townhome with A Backyard in Barrie's South-After South End! Discover modern living in this stunning freehold townhome featuring 2 spacious bedrooms and a walk-out to your own private backyard. Designed for comfort and style, this home offers a bright, open-concept living/dining, and an eat-in kitchen area, stainless steel appliances, granite countertops, with tons of natural light and walk-out to balcony, creating the perfect space for entertaining and everyday living. Enjoy upgraded laminate flooring throughout. The upper level includes two generous bedrooms, a full bathroom, and convenient upper-floor laundry. A single-car garage with interior entry adds to the home's practicality. Located minutes from the GO Station, Highway 400, downtown Barrie, Lake Simcoe, walking trails, restaurants, Costco, big box stores, a new high school, and public schools. (id:58919)
Keller Williams Experience Realty
305 - 54 Koda Street
Barrie, Ontario
Welcome to Bear Creek Condo. Desirable Location. This unit features 1 bedroom plus DEN totaling 869sq. ft - 1 bath - open concept, walk out from the living room to a balcony where you can enjoy your BBQ and the fresh air. The kitchen includes upgraded stainless steel appliances, backsplash and granite countertop. Pot-lights throughout the Living Room. Easily accessible in-suite laundry with storage space. Laminate flooring throughout. Underground parking and visitor parking outdoor -locker included underground. Central Air. BBQ allowed on the balcony. 1st & last month's deposit, references, credit check, application, and lease required. $2200 + Utilities. AAATenants, Non-Smoker & Long-term Preferred, willing to sign a lease for 2 years with the right applicant. Ideal for a professional couple or single. Please provide FIRST/LAST MONTHS, CREDIT CHECKS, RENTAL APPLICATION &REFERENCES. CURRENT JOBLETTER/PAYSTUB (id:58919)
Sutton Group Incentive Realty Inc.
25 - 580 West Street S
Orillia, Ontario
Step into this fully renovated, no expense spared, one of a kind unit. This home is all new, from the siding to the insulation, electrical, plumbing, drywall, floors, finishes and appliances this one is more than a skin deep facelift. Rest easy knowing that this home is ready to keep you comfortable for many years. High quality windows and doors, spray foam insulation and residential drywall make this unit energy efficient and quiet. The heat pump is barely audible and heats and cools the space. Click on the baseboard heaters for that extra warmth on the coldest of days and you'll be toasty in no time! Parking for two vehicles, a brand new deck, easy access from West St, this one won't last long so book your showing today! Taxes will be $54.61 and the land lease is $665.00. (id:58919)
Century 21 B.j. Roth Realty Ltd.
958 Montreal Street
Midland, Ontario
Beautiful Brick Bungalow with Legal Secondary Suite in Midland's Desirable West End! Welcome Home to 958 Montreal Street-This well maintained Brick bungalow offering a legal, never-lived-in secondary suite with its own separate driveway-an excellent opportunity for investors or those seeking multigenerational living. This spacious home offers five bedrooms and three bathrooms and has undergone extensive renovations throughout the secondary unit. The main home includes 3 spacious bedrooms, 4-piece Bath as well as a 2-peice ensuite, an attached garage, fenced yard, inground pool, and a pool house for convenient storage of pool equipment and supplies. Additional highlights include an inground lawn sprinkler system, forced-air gas furnace with central air, and 225-amp electrical service supporting both units comfortably. The legal secondary suite has been completely renovated from top to bottom offering 2 Bedrooms, 4-piece Bath that has never been occupied, featuring all new windows, drywall, electrical, plumbing, HVAC, pot lights, doors, kitchen cabinetry, and brand-new washer and dryer, smoke detector/carbon monoxide detectors. Finished in neutral, modern tones, the suite is move-in ready. Located in the West End of Midland, this home is close to all amenities and within walking distance to shops, schools, and services. Whether you're looking to generate rental income, offset mortgage costs or accommodate extended family, this home offers exceptional value and versatility. Book your showing today, opportunities like this one won't last long. (id:58919)
Royal LePage In Touch Realty
523 - 31 Huron Street
Collingwood, Ontario
The Best Views in the Building | Day or Night. This is the one everyone talks about. From this unit, you'll watch downtown Collingwood light up at night, see the hills of Blue Mountain glowing in the distance, and take in the harbour with boats and shipyards below. It's a view that never gets old.Set in a modern boutique building completed in 2022, this waterfront condo offers approximately 1,200 sq ft of well-designed living space with 2 bedrooms and 2 bathrooms. The layout is open and inviting, with oversized windows that flood the home with natural light and frame those incredible views from nearly every angle.The kitchen is bright and timeless, finished with classic white cabinetry, quartz countertops with a waterfall edge, a matching quartz backsplash, and a large island that's perfect for both entertaining and everyday living. The open living and dining space flows effortlessly to a 100 sq ft private terrace, creating an ideal spot to enjoy your morning coffee or unwind in the evening as the sun sets over the bay with a glass of wine. A thoughtfully designed built-in desk overlooking the water offers a beautiful and functional space for a home office or creative workspace.Every detail has been thoughtfully finished to create a comfortable, low-maintenance home that suits Collingwood's four-season lifestyle. The building offers excellent amenities including a fitness room, social lounge, guest suites, pet spa, and a rooftop terrace with panoramic views. Secure underground parking adds convenience and storage locker for all your outdoor sporting gear. Just outside your door you're instantly connected to the best of downtown, restaurants, shops, galleries, waterfront trails, and the marina are all just steps away. This is true walkable living, where you can leave the car behind and enjoy everything Collingwood has to offer. (id:58919)
Royal LePage Locations North
165 Village Gate Drive
Wasaga Beach, Ontario
Full of Sun Light! East/North/West Exposure, end unit Townhouse In The Heart Of Georgian Sand Wasaga Beach! This Home Has 4 Bedroom + Den, 2 Full washroom + 2 Powder Room, Second Floor Features gleaming hardwood floor, S/S appliances, Center Island with quartz counter top & undermount sink! Thousands in upgrades! Over 1700 sq feet living space! Open Concept With Lots Of Windows And Natural Light, Garage Access To House. Park is being built front of the house. Close To All Amenities. Walking Distance To Wasaga Beach, Smart Centre, Golf Course, & Much More! (id:58919)
Century 21 People's Choice Realty Inc.
9 Northgate Road
Wasaga Beach, Ontario
MOVE-IN READY WITH A BACKYARD RETREAT MINUTES FROM THE WATER - EFFORTLESS BEACH TOWN LIVING STARTS HERE! Step into everyday comfort just minutes from the shores of Georgian Bay, where this beautifully maintained raised bungalow invites you to enjoy a laid-back lifestyle in one of the area's most desirable neighbourhoods. Tucked in the heart of Wasaga Beach, you're just minutes from convenient everyday essentials and the vibrant Beach 1 zone, offering sandy shores, waterfront trails, restaurants, shops, and seasonal events. Built in 2016 and set on a generous 50 x 125 ft lot, the home features a fully fenced backyard with an extended deck, garden shed storage, and newer hot tub - your own private outdoor escape perfect for quiet mornings or weekend entertaining. Inside, the open-concept main level is filled with natural light, featuring a spacious living and dining area that flows into a well-appointed kitchen with abundant cabinetry, a large centre island, and plenty of room to cook, gather, and connect. The primary bedroom offers a peaceful retreat with a walk-in closet and a relaxing 5-piece ensuite, while the second bedroom provides flexibility for guests or a home office. A second full bath, convenient main floor laundry, and carpet-free flooring throughout add to the home's functionality. With inside access to a two-car garage, ample driveway parking, and thoughtful storage solutions, this move-in ready property is ideal for young professionals, downsizers, or first-time buyers. Whether you're starting out, slowing down, or simply craving the beachside lifestyle, this vibrant Wasaga Beach #HomeToStay delivers the comfort, style, and location to make every day feel like a getaway! (id:58919)
RE/MAX Hallmark Peggy Hill Group Realty
8 Robin Court
Tiny, Ontario
Tucked away on a quiet non-through street in a sought-after Tiny neighbourhood, this charming 3-bedroom, 2-bathroom home sits on a generous 120' x 200' lot, offering the ideal blend of rural privacy and nearby conveniences. Situated just steps from Awenda Provincial Park and a short walk to Farlain Lake, you're surrounded by trails, beaches, and open water, perfect for paddle boarding, swimming, hiking, snowmobiling, ice fishing and more! Inside, you'll find a warm, inviting atmosphere complete with a practical layout along with gas heat and central air for year-round comfort. The open kitchen and dining area, complemented by the bright and cozy living room, all provide access to the spacious deck, creating a natural flow between indoor and outdoor living-perfect for entertaining, summer evenings, or relaxing after a long day. Whether you're searching for a full-time residence, weekend retreat, or a place to downsize without sacrificing space or privacy, this is the setting you're looking for. Don't let this amazing opportunity pass you by! (id:58919)
Exit Realty True North
983 Barton Way
Innisfil, Ontario
Stunning Executive Family Home on a Premium Fenced Corner Lot with Double Garage. This beautiful home offers an open-concept layout with soaring ceilings and hardwood floors throughout the main level. Featuring a separate family room and an abundance of natural light, the home is ideal for both everyday living and entertaining. The bright eat-in kitchen is the heart of the home, complete with granite countertops, stainless steel appliances, and generous prep space. Massive principal rooms provide comfort and flexibility for growing families. The primary suite is a true retreat, highlighted by a spa-inspired 5-piece ensuite with a luxurious glass-enclosed shower and large walk-in closets. Convenient second-floor laundry with sink adds everyday practicality. Perfectly located within walking distance to parks and Lake Simcoe, and just minutes to shopping, dining, transit, top-rated schools, and Hwy 400. An opportunity for a move-in-ready executive home in a highly sought-after Family friendly community awaits. (id:58919)
RE/MAX Experts
9281 93 Highway
Midland, Ontario
Amazing highway exposure location on Midland's main retail area (id:58919)
RE/MAX Hallmark Chay Realty
49 Swain Crescent
Collingwood, Ontario
Step into this brand-new, never-lived-in townhouse by award-winning builder, Sunvale Homes, thoughtfully designed with organic textures and an emphasis on light, warmth, and natural materials. With its west-facing backyard, the home glows with golden-hour light, creating a serene backdrop for everyday living. The main floor combines functionality with style, offering an airy open layout, clean architectural lines, and natural wood accents. The kitchen is finished with quartz countertops, stainless steel appliances, and a soft neutral palette that feels both modern and grounded. The dining area with green shiplap wall, flows effortlessly into the spacious living room, creating the perfect space for gathering and entertaining. Upstairs, a custom staircase in warm white oak stain leads to a thoughtfully planned second level. The primary suite is a calming retreat, featuring a sunlit bedroom, walk-in closet, and spa-inspired ensuite with a double white oak vanity, quartz counters, and a glass-enclosed shower. Two additional bedrooms, a chic 4-piece bath, and convenient upper-level laundry complete the floor. With its organic-inspired aesthetic, abundant natural light, and elevated finishes, this home offers a fresh take on luxury living. Sod and fencing in the backyard will be completed soon, with front landscaping and driveways coming later. Full Tarion warranty enrolment, this is the Forest Model. Common Element fee of $186.62 (id:58919)
Royal LePage Locations North
9 Dunes Drive
Wasaga Beach, Ontario
Executive Townhome In The Heart Of Georgian Sand Wasaga Beach! This Home Has 3 Bedroom, 2 Bathrooms, Great Open Concept With Lots Of Windows And Natural Light, Garage Access To House. Close To All Amenities. Walking Distance To Wasaga Beach, Few Minutes Drive To Smart Centre, Golf Course, & Much More! (id:58919)
Sutton Group-Admiral Realty Inc.
7 Anne Street Unit# 8
Barrie, Ontario
Papa Joe's Pizza & Chicken in Barrie, ON is For Sale. Located at the busy intersection of Anne St S/Dunlop St W. Surrounded by Fully Residential Neighbourhood, Close to Schools, Highway, Offices, Banks, Major Big Box Store and Much More. Business with so much opportunity to grow the business even more. Monthly Sales: Approx: $25000 to $30000, Rent: $5072/m including TMI & HST, Lease Term: Existing till March 2027 + Option to renew. (id:58919)
Homelife Miracle Realty Ltd
1208 Birchcliffe Crescent
Severn, Ontario
Welcome to 1208 Birchcliffe Crescent, an exceptional residential offering set on a scenic three-acre parcel, combining generous living space with privacy and functionality. This substantial six-bedroom residence includes two full bathrooms and one half bath, providing versatile accommodation suitable for large households, multi-generational living, or flexible work-from-home arrangements.The interior features a well-proportioned layout with bright, open living and dining areas designed to support both daily living and formal entertaining. The kitchen offers ample space for food preparation and casual gathering. The primary bedroom includes a private ensuite and access to a screened-in porch, creating a comfortable and practical retreat.Five additional bedrooms and well-maintained bathrooms offer abundant space for family members, guests, or alternate uses such as offices or hobby rooms. The expansive grounds surrounding the home present numerous opportunities for outdoor enjoyment, landscaping, or recreational use, while ample parking and storage enhance everyday convenience.Located on the desirable Birchcliffe Crescent and within reasonable proximity to schools, local amenities, and commuter routes, this property provides the advantages of a private setting without sacrificing accessibility. 1208 Birchcliffe Crescent represents a well-balanced opportunity for those seeking space, privacy, and long-term value. (id:58919)
Aruldason Realty Brokerage Inc.
217 Salterton Circle
Vaughan, Ontario
SHORT & MEDIUM TERM RENTAL AVAILABLE.Welcome to this beautifully maintained modern 3-storey townhouse in the heart of Vaughan-perfect for families and professionals. This home offers 4 spacious bedrooms and 3+1 full washrooms, with a bright open-concept living and dining area filled with natural light. Fully furnished with all new, high-quality furniture and mattresses, including 2 queen beds, 1 twin bed, and 1 twin bed convertible to a double, comfortably sleeping up to 7 guests. The kitchen is fully stocked with all essentials, making it ideal for short or medium-term stays. Enjoy stylish finishes throughout and an unbeatable location-just minutes from Canada's Wonderland, Vaughan Mills, top restaurants and cafés, and Eagles Nest Golf Club, Ontario's #1 public golf course. Walking distance to Maple GO Station with easy access to downtown Toronto. (id:58919)
Homelife Landmark Realty Inc.
413 - 54 Koda Street
Barrie, Ontario
Chic & Sun-Filled 1+1 Bedroom & 1 Bathroom Condo With South Exposure & Overlooking Park! Bright, Spacious, Upgraded! Experience Luxurious Life In This 4-Year New 869 Sq Ft Condo! This Stunning Unit Offers 8.5 Ft Ceilings; Excellent Open Concept Layout; Gourmet Kitchen With Stainless Steel Appliances, Ceramic Floor Tile, Soft-Close Cabinetry, Sleek Subway Tile Backsplash, Breakfast Bar; Spacious Open Concept Living & Dining Room With Walk-Out To South Facing Terrace - 15' X 7'8" Perfect For Entertaining Or Simply Relaxing; Bbq Permitted; Dining Rm With Floor To Ceiling Windows; Large Bedroom Has Custom Closet Organizer, With South Exposure; Freshly Painted; Upgraded Light Fixtures; Upgraded 4-Pc Bathroom With Luxury Shower; Large Den That Could Be Used As 2nd Bedroom Or An Office! Water-Softener Included, In-Suite Laundry & Storage, Comes With 1 Underground Parking. This Stylish Unit Offers One Of The Best Layouts! (id:58919)
Sutton Group Incentive Realty Inc.
8570 Hwy 12
Oro-Medonte, Ontario
Modern Design Meets Country Living! Your Oasis Awaits You! This Fully Renovated Raised Bungalow Is Situated On A Very Large Lot With Plenty Of Outdoor space To Entertain Family & Friends. Fully Updated Open Concept Floor Plan Just Completed August 2025. Kitchen Includes Stunning Granite Counter Tops And Matching Tile Backsplash. Engineered Harwood Flooring throughout Main Floor, Vinyl Flooring Basement. No Carpet! New Windows, Upper & Lower Walkout Decks. Metal Roof, 200 Amp Breaker Panel, Owned Water Heater. All Necessary Amenities are very Close. Located just Outside of Orillia, Close to Bass Lake. (id:58919)
RE/MAX Realty Services Inc.
307 - 375 Sea Ray Avenue
Innisfil, Ontario
Experience the allure of a sunset-view, luxurious 1-bedroom haven! Ideal for single or couples, this furnished space boasts an open-concept kitchen and living room, a spacious bedroom offering courtyard and pool views, convenient ensuite laundry, and parking. Your perfect retreat awaits - come stay awhile! Welcome to the fabulous Friday Harbour community! Four Season Resort! Fully furnished unit in the Aquarius Building. Steps to Lake Simcoe, Boardwalk & Walking paths, Beach, Golf, many restaurants, shops & amenities! Come enjoy Lake Simcoe and the many activities Friday Harbour Resort has to offer! Just steps away from the outdoor pool, this unit is ideal for relaxing or entertaining. Escape the hustle of city life and enjoy this peaceful playground that's close enough to commute yet feels like a true getaway. Friday Harbour offers resort-style amenities including fine restaurants, shopping, marinas, golf, and more. Ownership includes one parking space and a storage locker for added convenience. Whether you're looking for a full-time residence or a weekend retreat, this condo offers the best of both worlds. Available from 1 of January (id:58919)
Homelife New World Realty Inc.
3891 9 Line N
Oro-Medonte, Ontario
25 ACRE QUALITY-BUILT ESTATE WITH OVER 4,600 SQ FT, WALKOUT BASEMENT, TRIPLE GARAGE & EXTENSIVE OUTDOOR LIVING! Set on 25 acres with forest, gardens, a pond with a deck, and a flowing stream, this custom-built brick bungalow feels like the place you didn't know you were searching for. Private trails stretch across the property for walking, biking, snowshoeing, and cross-country skiing, while outdoor adventure continues nearby with access to golf courses, snowmobile trails, boat launches, beaches, Horseshoe Valley, Vetta Nordic Spa, and Bass Lake Provincial Park. Outdoor living takes centre stage with two large covered porches, a sun-filled entertaining deck, a fire pit, and multiple open spaces designed for use and enjoyment year-round, complemented by a triple-car garage and an oversized driveway offering generous room for vehicles and toys. Built with quality craftsmanship, strong energy efficiency, and clear pride of ownership, the home offers over 4,600 sq ft of finished living space across a thoughtful layout. A dramatic wall of windows anchors the living room with pond and garden views, flowing into a formal dining room and a bright family room with a covered porch walkout. The kitchen includes quartz countertops, pantry storage, stainless steel appliances, and a walkout to the deck, while a separate den provides flexible space for a home office, studio, or media room. When it's time to unwind, the primary suite offers a walk-in closet and private 3-piece ensuite, with two additional bedrooms served by a 4-piece main bath. The walkout lower level with in-law potential adds a 4th bedroom, a den with patio access, a spacious recreation room with a wood stove, workshop and gym areas, a 3-piece bath, and cold storage. Additional highlights include a hot tub, pool table, owned water heater, water purification system, shingles updated in 2014, and enhanced attic insulation. This is the kind of #HomeToStay that changes what you think you're looking for. (id:58919)
RE/MAX Hallmark Peggy Hill Group Realty
348 - 415 Sea Ray Avenue
Innisfil, Ontario
Resort-Style Living At Its Finest In Beautiful Friday Harbor! Welcome To This Stunning Two-Bedroom, Two-Bathroom Condo Perfectly Situated Facing The Serene Nature Preserve. Floor-To-Ceiling Windows Flood The Space With Natural Light And Showcase A Peaceful, Lush Green Backdrop That Creates A Calm And Private Atmosphere Throughout. From The Moment You Enter, You're Greeted By Tranquil Views And A Sense Of Escape From The Everyday. Enjoy Seamless Indoor-Outdoor Living With A Spacious Balcony-The Perfect Place To Relax And Take In The Quiet, Natural Surroundings. The Primary Bedroom Retreat Features A Spa-Like Ensuite, Offering Comfort And Privacy. The Thoughtfully Designed Layout Includes Well-Appointed Bedrooms Framed By Scenic Greenery. Experience The Best Of Friday Harbor Resort Living With Exceptional Amenities Including A Year-Round Hot Tub, Outdoor Pool, Fully Equipped Gym, On-Site Restaurants, And Endless Activities For All Seasons. Fully Furnished Option Available, Making This An Ideal Turn-Key Opportunity For End Users Or Investors. Whether You're Seeking A Peaceful Escape Or An Active Lifestyle, This Condo Delivers Resort-Style Luxury At Its Finest.**EXTRAS** Lifestyle investment: $230.31/month lake club fee monthly, Annual fee $1,708.56/yr. Buyer to pay 2% plus HST Friday Harbour association fee. (id:58919)
Royal LePage Your Community Realty
256 Denney Drive
Essa, Ontario
Introducing 256 Denney Drive, a beautifully crafted residence nestled on a nearly 2 acre private, professionally landscaped lot in one of Essa's most desirable neighborhoods. This exquisite property offers the perfect blend of elegance, space, and tranquility, making it a true sanctuary just minutes from Barrie, Angus, and Alliston. Spanning over 3,500 sq. ft. of finished living space, this stunning home features 4+1 bedrooms and 4 bathrooms, thoughtfully designed to accommodate both family living and stylish entertaining. As you arrive, a generous driveway welcomes you, leading to an oversized garage -- ideal for vehicles, storage, and workshop needs. Mature trees and lush landscaping frame the home, offering both privacy and striking curb appeal. Step inside to discover a residence where pride of ownership is immediately evident. The timeless color palette, paired with custom finishes throughout, sets a warm and inviting tone. The gourmet kitchen boasts elegant cabinetry, a charming bay window, and direct access to an expansive patio -- perfect for hosting gatherings or enjoying serene morning coffees. The living room is truly the heart of the home, featuring soaring 12' ceilings, exposed natural wood beams, and a stunning chandelier surrounded by large windows that flood the space with natural light. Downstairs, a fully finished basement expands your living potential, offering a large rec room, additional bedroom, and ample space to customize to your needs -- whether its a home gym, office, or media room. Step outside and unwind in your private backyard oasis, complete with a beautiful inground pool, surrounded by mature landscaping that creates a resort-like atmosphere all summer long. 256 Denney Drive is more than a home -- its a lifestyle. If you're seeking space, privacy, and understated luxury in a prime location, this property is a must-see. Don't miss this exceptional opportunity to own a truly one-of-a-kind home in Essa. (id:58919)
Century 21 B.j. Roth Realty Ltd.
7012 County Road 169
Ramara, Ontario
5-ACRE WATERFRONT RETREAT ALONG THE BLACK RIVER - ENDLESS POTENTIAL AWAITS! Discover the ultimate opportunity to create your dream retreat on this peaceful 5-acre waterfront property along the scenic Black River in Washago. Enjoy a quiet and private natural setting while still being just 5 minutes from all the conveniences of central Washago and only 20 minutes from Orillia. The property features partially levelled areas ideal for building your future home or cottage, with a township-approved driveway permit and legal access already in place for a smooth start to your project. A functional off-grid setup allows for comfortable, seasonal on-site living as you plan and build, complete with two vinyl sheds (10x10 ft and 8x10 ft), a charming 1.5-storey bunkie, an outhouse with a composting toilet, and a solar kiln workshop. Whether you're seeking a weekend getaway or a long-term homestead, this scenic property offers endless potential surrounded by nature and the tranquil beauty of riverside living. (id:58919)
RE/MAX Hallmark Peggy Hill Group Realty
412 - 54 Koda Street
Barrie, Ontario
Bright and sunny, open concept two bedroom, two bathroom condo with two parking spaces and a storage locker! Close to all amenities and only 10 minutes to the 404! Enjoy, entertaining in the spacious layout, gourmet kitchen with stone countertops, stainless steel appliances, and elegant backsplash. Beautiful living and Dining Room with hardwood floors walk out to Lovely balcony great for entertaining or putting your feet up to read a book. Primary bedroom boasts a large walk-through closet leading to a three-piece washroom. Large second bedroom has an additional four piece bathroom across the hall. Ensuite laundry is included. (id:58919)
Royal LePage Your Community Realty
19 Rosanne Circle
Wasaga Beach, Ontario
Welcome to 19 Rosanne Circle, a stunning nearly-new detached home offering over 2,699 sq ft of bright, open-concept living in one of Wasaga Beach's most desirable family-friendly neighbourhoods. This beautifully upgraded 4-bedroom home features high ceilings and an abundance of natural light throughout. The main floor showcases separate living and family rooms with a stylish accent wall, a formal dining area ideal for entertaining, and a spacious kitchen complete with centre island, tile flooring, ample cabinetry, and a breakfast area with walk-out to the backyard deck. A convenient main-floor laundry room offers direct access to the garage, along with a separate side entrance for added functionality. Upstairs, you'll find four generously sized bedrooms, including an impressive primary retreat with a 5-piece ensuite and oversized walk-in closet. One additional bedroom features its own private 4-piece ensuite, while an open den or office space with large windows provides the perfect work-from-home setup. The unfinished walk-out basement offers endless potential for future living space. Additional highlights include a double-car garage, quiet street location, and tens of thousands spent on builder and homeowner upgrades. Close to Sunnidale Road, Wasaga Beach, shopping, restaurants, parks, and schools. A must-see home offering exceptional value in a growing community-ideal for families or investors alike. (id:58919)
Cityscape Real Estate Ltd.
10 Frederick Drive
Wasaga Beach, Ontario
This charming home offers the perfect blend of comfort, convenience, and functionality ideal for families or those looking to retire in style. Located just steps from everyday amenities including grocery stores, Canadian Tire, a lumber yard, medical offices, and a variety of restaurants, you'll love the walkable lifestyle this neighborhood provides. Inside, the thoughtfully designed layout features 3 spacious bedrooms upstairs, including a primary suite with a private ensuite and generous closet space. The main floor boasts an inviting open-concept living area, a powder room for guests, and a practical mud/laundry room with direct access from the garage. The 535 sq. ft. finished basement extends the living space with a 4th bedroom, full bathroom, and cozy rec room perfect for family gatherings, guests, or a private retreat. Outdoors, enjoy a large 14 x 28 garage(big enough for a full-size truck), an east-facing covered front porch for morning coffee, and a west-facing rear deck to unwind at sunset. This versatile property truly has it all. Property taxes not yet assessed - assessed as vacant land. *For Additional Property Details Click The Brochure Icon Below* (id:58919)
Ici Source Real Asset Services Inc
10 Frederick Drive
Wasaga Beach, Ontario
This charming home offers the perfect blend of comfort, convenience, and functionality ideal for families or those looking to retire in style. Located just steps from everyday amenities including grocery stores, Canadian Tire, a lumber yard, medical offices, and a variety of restaurants, you'll love the walkable lifestyle this neighborhood provides. Inside, the thoughtfully designed layout features 3 spacious bedrooms upstairs, including a primary suite with a private ensuite and generous closet space. The main floor boasts an inviting open-concept living area, a powder room for guests, and a practical mud/laundry room with direct access from the garage. The 535 sq. ft. finished basement extends the living space with a 4th bedroom, full bathroom, and cozy rec room perfect for family gatherings, guests, or a private retreat. Outdoors, enjoy a large 14 x 28 garage(big enough for a full-size truck), an east-facing covered front porch for morning coffee, and a west-facing rear deck to unwind at sunset. This versatile property truly has it all. Property taxes not yet assessed - assessed as vacant land. *For Additional Property Details Click The Brochure Icon Below* (id:58919)
Ici Source Real Asset Services Inc.
195 Terry Fox Drive
Barrie, Ontario
Welcome To This Stunning 4-bedroom, Never-before-lived-in Home, Offering Refined And Elegant Living In A Highly Sought-after Master-planned Community. The Bright, Open-concept Layout Is Perfect For Modern Living And Entertaining. The Expansive Kitchen Features A Large Island And Breakfast Area, Flowing Effortlessly Into The Main Living Space.Retreat To The Spacious Primary Bedroom, Complete With An Impressively Sized Walk-in Closet And A Luxurious Custom Ensuite Featuring Double Sinks, A Glass-enclosed Shower, And A Relaxing Soaker Tub, Your Own Private Oasis. Thoughtfully Designed And Perfectly Positioned, This Residence Provides Seamless Access To Scenic Walking Trails, Bike Paths, And A 12-acre Sports Park-ideal For An Active And Connected Lifestyle.enjoy Exceptional Convenience With Close Proximity To Barrie Go Station, Highway 400, Top-rated Schools, Shopping, Lake Simcoe, Beautiful Beaches, Golf Courses, And Vibrant Downtown Barrie. A Perfect Blend Of Comfort, Style, And Location, This Home Truly Has It All. (id:58919)
RE/MAX West Realty Inc.
2 - 9 Conder Drive
Oro-Medonte, Ontario
Cozy All-Inclusive 1-Bedroom Rental - $1,800/Month | Just Past Warminster Enjoy simple, stress-free living in this comfortable 1-bedroom, 1-bathroom home featuring a full bathroom with tub, and an open kitchen and living room area with a functional, welcoming layout. Located just past Warminster, this rental offers a convenient setting with easy access to nearby amenities while maintaining a quieter, more relaxed feel. For $1,800 per month, the apartment is fully inclusive-all utilities are covered, including electricity, heat, water, and high-speed Wi-Fi. No surprise bills, just one easy monthly payment. Please note: No on-site laundry facilities Tenant is required to maintain a post office box for mail delivery which is up to $300 a year. Ideal for those seeking an all-inclusive rental with predictable costs in a convenient location. 1 Parking space available. Job references, personal references, rental references required. Current credit check required. Perfect spot for a single person or couple. (id:58919)
Royal LePage Quest
30 Swain Crescent
Collingwood, Ontario
Cutest home ever and at an amazing price! An opportunity to own a brand new, never-lived-in townhouse by award-winning builder, Sunvale Homes. This luxury residence truly has it all starting with south-facing backyard that fills the home with natural light. Inside, the design is timeless yet modern, featuring warm woods, natural tones, and clean lines throughout. The main floor is perfectly designed for everyday living and entertaining, showcasing a gorgeous kitchen with quartz countertops, a large island, brand new stainless steel appliances, and a spacious dining area. An office nook adds functionality, while the generously sized living room, anchored by a cozy fireplace, is the ideal spot to unwind. A custom white oak stained staircase leads to the thoughtfully laid-out second level. The primary suite impresses with its large bedroom, walk-in closet, and spa-inspired ensuite complete with a white oak vanity, quartz counters, and a custom glass shower. Two additional bedrooms, a stylish 4-piece main bath, and convenient upstairs laundry complete the level. With its beautiful finishes, brand new appliances, bright south-facing yard, and unbeatable value, this home won't last long! Sod and fence in the backyard coming soon. Full Tarion warranty provided. This is the Hamilton Model - Common element fee of $186.62 (id:58919)
Royal LePage Locations North
14 Lytham Green Circle Unit# 24
Newmarket, Ontario
Welcome to modern urban living at Glenway Urban Towns by Andrin Homes. This brand new, never-lived-in 2-bedroom, 2-bath condo townhome offers exceptional value in a highly sought-after Newmarket community and includes 1 parking space. Featuring a smart open-concept layout with 9-foot ceilings, large windows, and no wasted space, the home is filled with natural light. The contemporary kitchen includes granite countertops, stainless steel energy-efficient appliances, and modern finishes, with washer and dryer included. Energy Star central air conditioning and heating provide year-round comfort. Ideally located between Bathurst and Yonge, just off Davis Drive, steps to the Newmarket Bus Terminal, GO Bus, and VIVA transit, and close to Costco, retail plazas, restaurants, and entertainment. Minutes to Upper Canada Mall, Newmarket GO Train, Southlake Regional Health Centre, parks, conservation trails, golf courses, and Lake Simcoe, with easy access to Vaughan and the TTC subway. An excellent opportunity to own in a growing, well-connected community offering the perfect balance of urban convenience and outdoor recreation, with cottage country just a short drive away. (id:58919)
RE/MAX Real Estate Centre
326 - 5 Dawson Drive
Collingwood, Ontario
Bright, cozy, and beautifully maintained, this inviting 2-bedroom, 1 bath condo townhome offers the perfect blend of comfort, tranquility, and four-season adventure in Collingwood's sought-after Living Stone (formerly Cranberry/Living Waters) community. Featuring an open-concept layout with updated kitchen, generous counter space and spacious living and dining areas, the home showcases pride of ownership throughout. Enjoy serene views of manicured gardens and mature trees from the private deck and balcony-ideal for morning coffee or evening relaxation-along with features such as vaulted ceilings, skylight, cozy fireplace, efficient heating and cooling systems, and ample storage. Ideally located steps to downtown Collingwood, the Georgian Trail, and Georgian Bay, and within minutes of Blue Mountain ski resort, beaches, golf courses, marina, shopping, restaurants, theatres, schools, and hospitals, this quiet, well-managed community offers an exceptional lifestyle or getaway just in time to enjoy everything Ontario's premier four-season playground has to offer. (id:58919)
RE/MAX Four Seasons Realty Limited
369 East Street
Orillia, Ontario
Welcome to 369 East Street, Orillia - a move-in-ready bungalow that checks all the boxes for a first-time buyer, downsizer, or investor. The current owner hates to leave, but a job transfer forces the move-giving you the chance to step into a home that's been extensively upgraded and beautifully cared for.Major improvements include a new furnace and A/C, roof, on-demand hot water, updated siding, flooring, and wiring, plus R-40+ blown attic insulation for year-round efficiency. You'll also appreciate the 100-amp breaker panel and a renovated kitchen-the kind of updates that save you big money and headaches down the road.Set on a large corner lot in a desirable part of town, the property offers two garages and excellent storage, with easy access to everyday amenities and commuter routes. All appliances are included: fridge, stove, dishwasher, washer and dryer. Homes like this-updated, turnkey, and priced to move-don't come along often. Come see it in person and bring your offer. More photos to follow (id:58919)
RE/MAX Hallmark Chay Realty
159 Franklin Trail
Barrie, Ontario
Stunning 4-Year New LEGAL DUPLEX - 3,700+ SqFt of Upgraded Living Space!? SPACIOUS LAYOUT: 6 beds, 5 baths, 10 ft ceilings, hardwood floors, pot lights, formal dining, andbright living room with gas fireplace.? CHEF'S KITCHEN: Quartz counters, smart appliances, soft-close cabinets, island, butler's pantry, andwalkout to fenced yard with deck, gazebo, and sprinkler system.? UPPER LEVEL: 4 large bedrooms, including 2 primary suites with en-suite and walk-ins. Upper laundrywith sink and storage.? LEGAL BASEMENT: Separate entrance, 2 beds, full kitchen, laundry, and 3-piece bath-ideal for incomeor extended family.? TOP LOCATION: 2-car garage + 3 driveway spots. Near Hwy 400, Park Place, schools, trails, shopping,and downtown. New A/C & heat pump (2024). Over 3,700+ SqFt Of Total Living Space With Many Upgrades Completed.. (id:58919)
Save Max Superstars
114 Thicketwood Avenue
Barrie, Ontario
xcellent quiet location (Mins drive to Go Station), premium lot thoughtfully designed with open living concept, backing onto a protected green space, offering extended privacy ! Large windows with Sun filled Living Room, outfitted with light-filtering sheer drapes for added style and decor ! Upgraded Kitchen with modern appliances, beautiful Back splash & Fancy Lights for that wow factor !A serene, quiet street near parks and trails! The whole house is freshly painted with Premium Benjamin Moore Finish. Upstairs, four generously sized bedrooms feature soft carpet. Primary Bedroom has good size Walk In Closet for that extra luxury along with 5 Piece En-suite boasting A Huge Walk-In Shower, Tub. Overall the house gives a resort cum home vibe ! Surrounded by everyday conveniences, including schools, shops, Costco, restaurants, beaches, trails, ski hills, golf courses, and playgrounds, with easy access to major highways and the Barrie South GO Station. Please note basement is not included, but pictures are there for review. Basement can be included with $2000 extra, which is negotiable. (id:58919)
Icloud Realty Ltd.
Unit B - 325 Peter Street N
Orillia, Ontario
325 Peter Street | Lower-Level 1 Bedroom. Welcome to this beautifully updated 1-bedroom lower-level apartment located in a quiet, well-maintained property on Peter Street. This bright and comfortable unit features a spacious open-concept living area with in-floor heating, modern finishes, pot lights, and durable flooring throughout. The updated kitchen offers ample cabinetry, full-size appliances, and generous counter space for everyday living. The primary bedroom is well-proportioned with mirrored closet doors and room for additional furnishings. A modern bathroom, in-suite storage, and a private entrance complete the space. Large above-grade windows provide excellent natural light, creating a warm and inviting atmosphere year-round. Conveniently located close to downtown amenities, shopping, transit, parks, and commuter routes. Ideal for a professional or mature tenant seeking a clean, move-in-ready home. (id:58919)
RE/MAX Hallmark Chay Realty
C315 - 301 Sea Ray Avenue
Innisfil, Ontario
Welcome To Friday Harbour! A Year-Round Resort Style, Maintenance Free Living With Top Class Amenities For All To Enjoy! Spacious 2 Bedroom, 2 Bathroom, 735 SqFt Quiet Corner Unit With Views Of The Boardwalk From Your Balcony! Welcoming Foyer Leads To Open Concept Layout With Premium Upgrades Completed Throughout. Spacious Kitchen Features Stainless Steel Appliances, Quartz Counters, Modern Backsplash, & Centre Island Overlooking The Living Room. Living Room Has Walk-Out To Large Balcony & Is Perfect For Hosting! Primary Bedroom With Floor To Ceiling Windows, Built-In Shelving, Large Closet, & 4 Piece Ensuite. Plus Secondary Bedroom With Huge Windows & Large Closet! Additional 3 Piece Bathroom With Glass Shower. Convenient In-Suite Laundry. 1 Underground Parking Space & 1 Storage Locker Included. Resort Style Amenities Include: Outdoor Pool, Gym, Private Dining & Party Rooms, Golf Course, Nature Trails With Over 200 Acres To Explore, & Marina! Plus Owners Private Lake Club With Beach Access, Tennis & Basketball Courts. Everything You Need Is Right At Your Finger Tips With Restaurants, Grocery Store, Starbucks, LCBO, Activities, Hair Salon, Night Club, & Clothing Boutique Right Along The Board Walk! The Perfect Spot To Live Year Round Or A Great Vacation Spot During The Summer With Access To Lake Simcoe! Monthly Maintenance Fee Includes Common Elements, Building Insurance / Maintenance, Landscaping & Snow Removal. Additional Fees Include: Lake Club Fee $199.09 + HST Per Month, Annual Resort Fee $1,352.40, Buyer Acknowledges 2% Resort Entry Fee When Buying. You'll Never Want To Leave! (id:58919)
RE/MAX Hallmark Chay Realty
196 Diana Drive
Orillia, Ontario
Located in a highly sought-after neighbourhood, this bright and modern 2,000 sq. ft. home offers 4 spacious bedrooms and 2.5 baths. The open-concept main floor is filled with natural light and features a walkout to a deck overlooking a private fenced yard. The primary suite includes a full ensuite and private balcony. An unfinished walkout basement with rough-in plumbing offers excellent future potential. Complete with an attached garage, mudroom, and close proximity to shopping, schools, entertainment, and scenic trails. (id:58919)
Century 21 B.j. Roth Realty Ltd.
81 Wozniak Road
Penetanguishene, Ontario
BRING YOUR DREAM HOME TO LIFE ON THIS PRIVATE WOODED LOT NESTLED NEAR GEORGIAN BAY - WHERE NATURE MEETS CONVENIENCE! Create the lifestyle you've always imagined on this beautifully sized 50 x 149 ft vacant lot, ideally located in a quiet and private neighbourhood just steps from the sparkling waters of Georgian Bay. Set on a dry, flat lot with several large maple trees and a rich forest backdrop, the setting delivers exceptional peace, and privacy. With SR1 zoning in place and hydro available at the lot line, this property presents a fantastic opportunity to build a custom residence or pursue a thoughtful investment. Whether you're planning a full-time home or a weekend getaway, you'll appreciate the calm atmosphere paired with effortless access to outdoor adventure. There is also potential to apply for a lot merger with the adjacent lot. Enjoy sunny days at nearby beaches, set sail from local marinas, hit the greens at surrounding golf courses, or immerse yourself in the scenic trails of Awenda Provincial Park, just 20 minutes away. For shopping, dining, and everyday conveniences, both downtown Penetanguishene and Midland are only 10 minutes down the road. A truly unique chance to secure your own slice of paradise - where peaceful living meets modern accessibility! (id:58919)
RE/MAX Hallmark Peggy Hill Group Realty
19 White Pines Trail
Wasaga Beach, Ontario
Welcome to your perfect seasonal getaway in the highly sought-after Countrylife Resort! This partially-furnished, charming 2-bedroom, 1-bathroom retreat offers everything you need for relaxing escapes or family fun by the beach. See long list of furnishings included. Upon arrival you are greeted by a large front deck with a cozy sitting area. Step inside and enjoy the spacious 19' x 9' sunroom, ideal for morning coffee or evening gatherings. Step outside to a spacious deck, offering picturesque water views. Relax and enjoy the view of the pond or take a brief walk to the beach on Georgian Bay. Enjoy modern comforts with central A/C, natural gas heat, and municipal water and sewer. The oversized yard provides plenty of space for entertaining around the fire pit, and endless manicured gardens. The 2 dedicated parking spaces add convenience for you and your guests. Countrylife Resort is known for its incredible amenities, including:5 pools for endless swimming, Pickleball & tennis courts for active living, Kids play areas, splash pad & mini golf to keep the little ones entertained, Clubhouse & social activities for the whole family and a secure, gated community for peace of mind. All this, just minutes from Wasaga Beach's shops, restaurants, library, and the new twin arenas. Whether you're looking for family fun or quiet relaxation, this seasonal retreat offers the best of both worlds in a resort-style setting. This is designated a premium large lot and as such the anticipated seasonal site fees for 2026 will be approximately $9,250 plus HST. (id:58919)
Century 21 Millennium Inc.
79 Wozniak Road
Penetanguishene, Ontario
SERENE WOODED LOT JUST MINUTES FROM GEORGIAN BAY & TOWN AMENITIES - YOUR FUTURE BUILD STARTS HERE! Build the lifestyle you've been dreaming of on this stunning 50 x 149 ft vacant lot, perfectly situated in a peaceful and private community near the shimmering shores of Georgian Bay. Surrounded by towering trees, including mature maples, and a lush forested backdrop, this property offers a sense of seclusion and serenity that's hard to come by. The dry, flat lot is zoned SR1 with residential development available and features hydro at the lot line, making it an ideal canvas for a custom home or a smart investment project. There is also potential to apply for a lot merger. Whether you're envisioning a year-round residence or a seasonal retreat, you'll love the quiet setting with easy access to nature and recreation. Spend your days exploring nearby beaches, boating from local marinas, teeing off at area golf courses, or hiking through breathtaking trails at Awenda Provincial Park, just 20 minutes away. When it's time for daily essentials or a night out, downtown Penetanguishene and Midland are only 10 minutes away, offering shops, restaurants, entertainment, and more. Public water access is also available at the end of Tay Point Road. Don't miss out on this rare opportunity to enjoy the best of both worlds, tranquil natural surroundings with convenient access to everything you need. (id:58919)
RE/MAX Hallmark Peggy Hill Group Realty
79 & 81 Wozniak Road
Penetanguishene, Ontario
RARE OPPORTUNITY - TWO VACANT LOTS TOTALLING 100 x 150 FT STEPS FROM GEORGIAN BAY OFFERING PEACEFUL SECLUSION, NATURAL BEAUTY, & ENDLESS POSSIBILITIES! Discover the rare chance to own two neighbouring vacant lots tucked into a serene neighbourhood near the sparkling shores of Georgian Bay, where towering trees and lush greenery create a setting of natural beauty and unmatched privacy. Just steps from public water access at the end of Tay Point Road and only 10 minutes from the shops, restaurants, entertainment, and everyday conveniences of Penetanguishene and Midland, this location offers the best of both worlds - peaceful seclusion with easy access to everything you need. Outdoor enthusiasts will love being so close to sandy beaches, marinas, golf courses, scenic trails, and the vast Awenda Provincial Park, making year-round recreation a way of life. Together, the parcels span 0.342 acres with a combined frontage of 100 x 150 ft, offering the flexibility to keep them separate or explore a potential lot merger. The land is dry, level, and adorned with mature maples to create a picturesque backdrop, with hydro service available at the lot line to simplify future building plans. Zoned SR1 for flexible residential use, this property provides endless opportunity to design a dream retreat or secure a smart investment in one of Simcoe's most inviting areas. (id:58919)
RE/MAX Hallmark Peggy Hill Group Realty
28 Wozniak Road
Penetanguishene, Ontario
MOVE-IN-READY BUNGALOW ON A 150 X 100 FT LOT WITH POOL & GORGEOUS LANDSCAPING NEAR THE WATERFRONT! Close to the water and minutes from downtown, this beautifully maintained bungalow located at 28 Wozniak Road offers a relaxing lifestyle on a generous 150 x 100 ft corner lot. The property showcases gorgeous landscaping with mature trees, emerald cedars, colourful garden beds, and decorative landscape rocks that frame the space with natural beauty. Outdoor enjoyment takes centre stage with an above-ground pool with a wood platform, a patio, a 10 x 6 ft deck, and a hardtop gazebo with a fire pit. Three driveways provide convenient parking options, and a 50-amp breaker in the side yard is ready for RV hookup or future outbuilding power. The open layout feels bright and inviting, featuring easy-care laminate flooring, neutral paint tones, and a functional kitchen with grey cabinetry, a tile backsplash, and a large pantry. Two bedrooms and a 3-piece bath with laundry offer practical, one-level living. Recent updates include newer shingles, repainted blue vinyl siding, and a newer front deck, giving this property a fresh, move-in-ready feel. Located close to the waterfront trail, Discovery Harbour, King's Wharf Theatre, the Centennial Museum, local shops, restaurants, parks, and schools, this #HomeToStay combines comfort and convenience in a setting you'll love! (id:58919)
RE/MAX Hallmark Peggy Hill Group Realty
