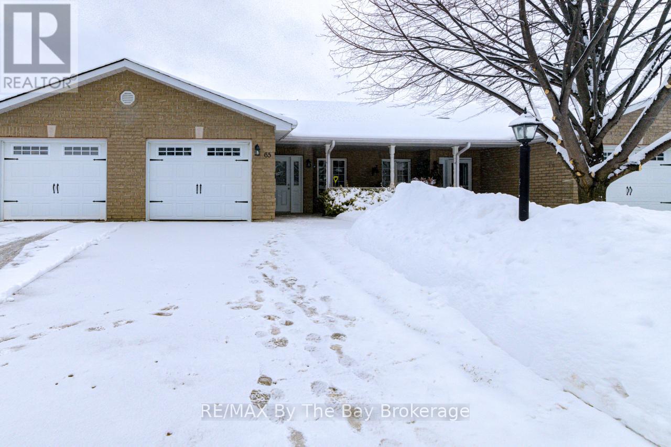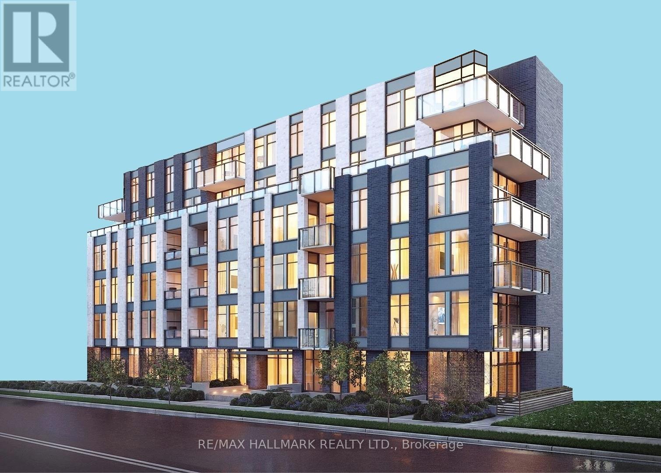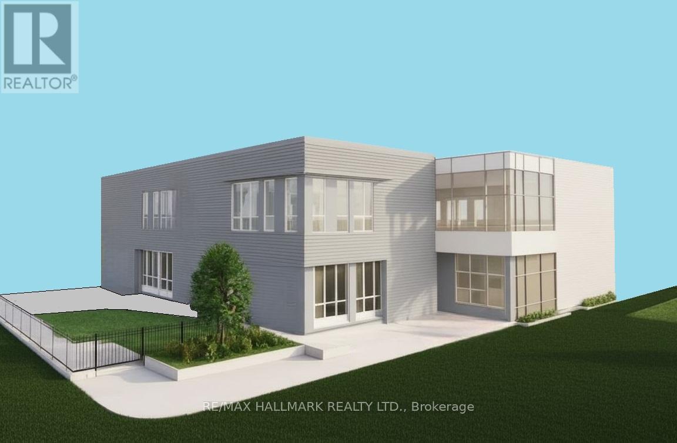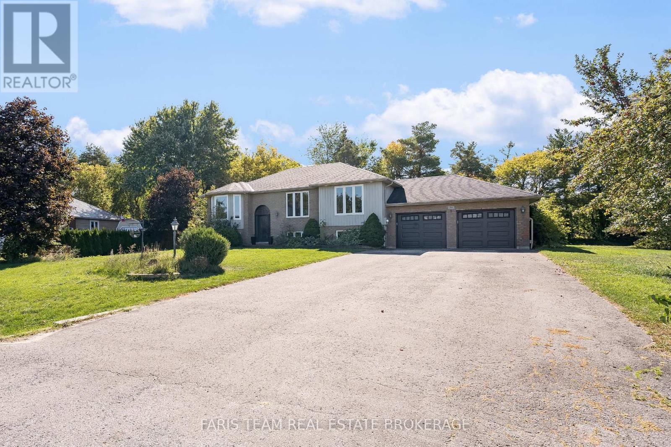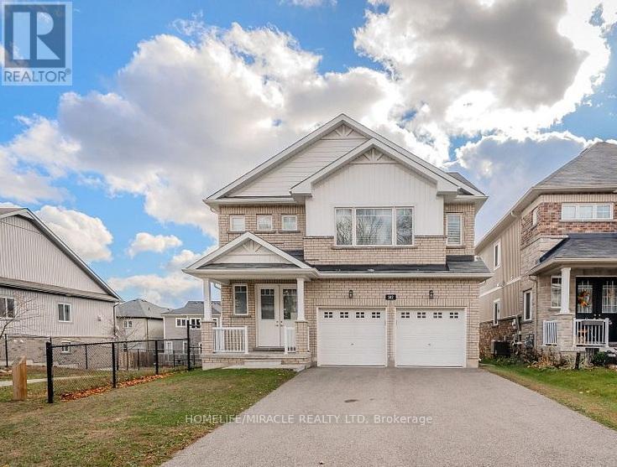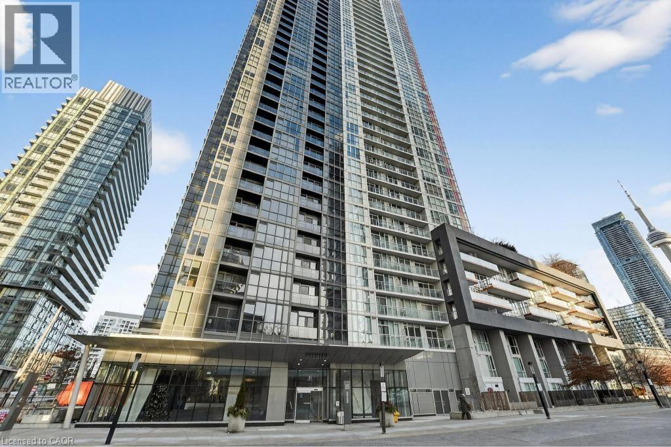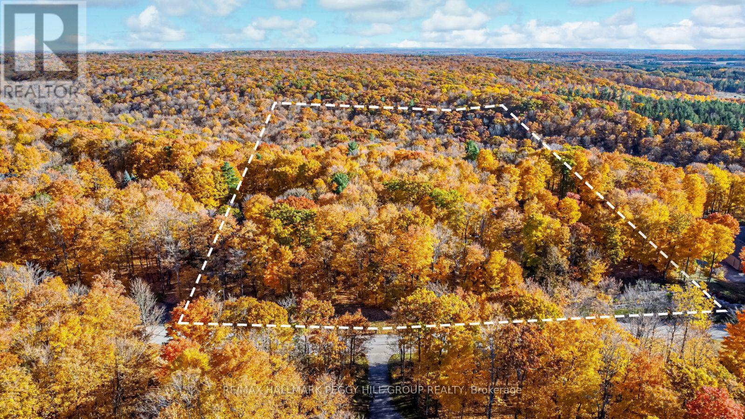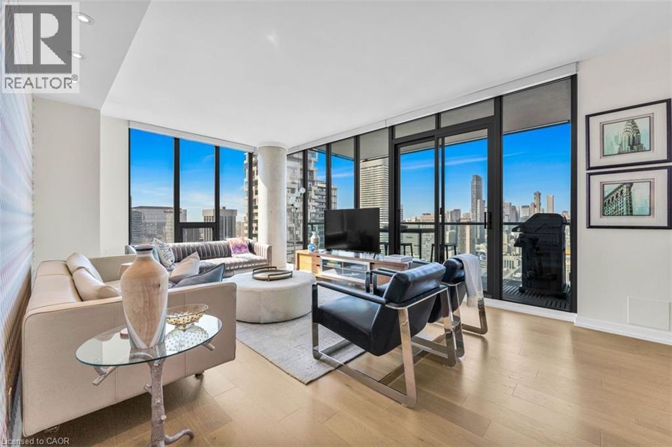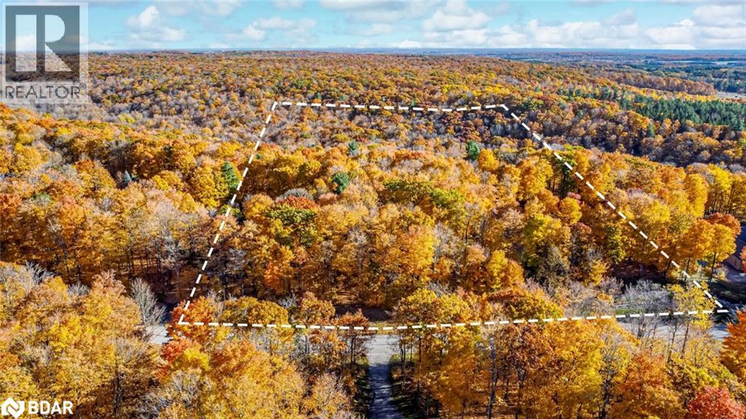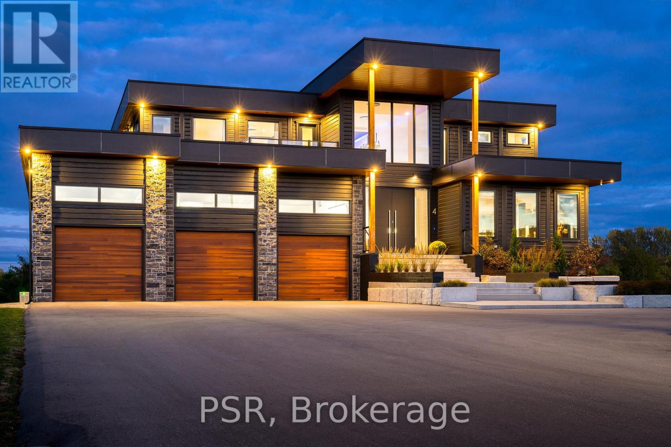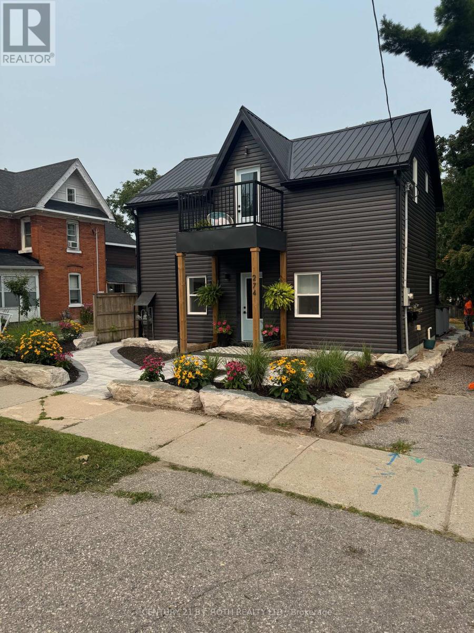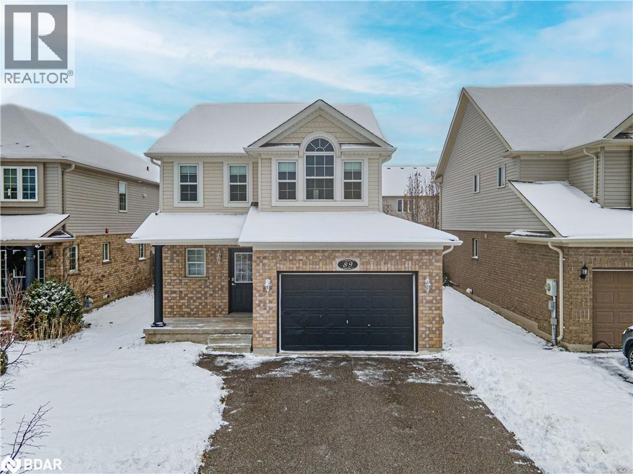65 Meadow Lane
Wasaga Beach, Ontario
Welcome to 65 Meadow Lane! Located in the desirable 55+ community of Wasaga Meadows, this home offers a relaxed lifestyle just minutes from the beach, shopping, dining, golf, and scenic walking trails. Step inside from the covered front porch or through the single-car garage, which opens into a bright front hall enhanced by a skylight. The main living space features an open-concept kitchen, dining, and living area complete with a gas fireplace, ceiling fan, pot lights, and a walkout to a covered patio with a screened sitting area and gas BBQ hookup. The kitchen includes a functional island with storage as well as a built-in desk. The home also features new flooring throughout, adding a fresh and updated feel. There are two spacious bedrooms, including a primary bedroom with two closets, a 4-piece main bath, and a separate laundry room with a sink and additional storage. Residents also have the option to enjoy the amenities at Country Life Resort on Theme Park Drive for an additional annual fee of $110 per year, which includes access to the indoor and outdoor pools. Estimated monthly costs for the new owner are as follows: land lease rent $800, lot taxes $50.99, and structure taxes $115.64. (id:58919)
RE/MAX By The Bay Brokerage
327 Old Muskoka Road
Orillia, Ontario
Rare Institutional I3 Development Site - 0.41 Acres, Outstanding Opportunity To Build A 5-6 storey Retirement Home / Long-Term Care Facility With Up To 54,540 SQFT Of GFA Plus 1 Level Of Underground Parking. Fully Serviced With Sewer, Water And Gas At Lot Line. Prime Location Only 29 Mins To Barrie, 1 Hour To Vaughan, And 1 Hour 40 Mins To Toronto. Steps To A Beautiful Site With Stunning Lake Views. *(Seller Offering 1st Mortgage VTB.)* (id:58919)
RE/MAX Hallmark Realty Ltd.
327 Old Muskoka Road
Orillia, Ontario
Rare Institutional I3 Development Site - 0.41 Acres. Excellent Opportunity To Build A 2-Storey, 14,544 SQFT Child Care Centre In A Strong, Family-Oriented Neighborhood. Fully Serviced With Water, Sewer, And Gas At The Lot Line. Enjoy Fantastic Lake Views And Close Proximity To Key Amenities. Located Just 9 Minutes To Walmart, Home Depot, Metro, Best Buy, And Starbucks, And Only 29 Mins To Barrie, 1 Hour To Vaughan, And 1 Hour 40 Mins To Toronto. *(Seller Offering 1st Mortgage VTB.)* (id:58919)
RE/MAX Hallmark Realty Ltd.
24 Parr Boulevard
Springwater, Ontario
Top 5 Reasons You Will Love This Home: 1) Set on a sprawling property, this home delivers space, privacy, and tranquility, creating a setting where family life can truly flourish 2) Sunlight dances through oversized windows, filling every corner with a bright and welcoming glow that makes the home feel both cheerful and inviting 3) The expansive composite deck becomes your personal retreat, whether your'e sipping morning coffee, hosting summer barbeques, or simply unwinding at the end of the day surrounded by nature 4) With five spacious bedrooms and a generous yard, there's more than enough room for family and friends to spread out, play, and create cherished memories together 5) A fully finished basement with a convenient walkout to the garage adds endless possibilities, perfect for a home gym, hobby space, in-law suite, or whatever vision best suits your lifestyle. 1,454 above grade sq.ft. plus a finished lower level. (id:58919)
Faris Team Real Estate Brokerage
242 Diana Drive
Orillia, Ontario
Beautiful and spacious 3 bedroom 2 Bath Basement located in a highly sought after , family-oriented neighborhood .Spacious Living/Dining And Modern Kitchen With Quartz Countertop, SS appliances. Spacious 3 Bedroom , No Carpet, . Enjoy the convenience of nearby Parks, Community Centre, and all major amenities , Costco, . And Much More! (id:58919)
Homelife/miracle Realty Ltd
85 Queens Wharf Road Unit# 3105
Toronto, Ontario
Welcome to a stunning 1+Den condo unit in Toronto’s sought-after Waterfront Community. This bright, modern suite features floor-to-ceiling windows that showcase sweeping South-facing lake views, plus a spacious den ideal for a home office or guest space. Enjoy unbeatable convenience just steps to the lake, waterfront trails, CN Tower, restaurants, parks, and transit. Exceptional building amenities include a fully-equipped gym, indoor pool, whirlpool, sauna, yoga studio, basketball court, rooftop BBQ terrace, massage room, party room, 24-hr concierge & more. Includes 1 parking spot and 1 locker. A perfect blend of lifestyle, comfort & location! Book your private showing today! (id:58919)
Exp Realty Of Canada Inc
17 Maple Ridge Road
Oro-Medonte, Ontario
BUILDING LOT IN ONE OF ORO-MEDONTE'S MOST PRESTIGIOUS ENCLAVES SURROUNDED BY MULTI-MILLION-DOLLAR HOMES! Dreaming of building a luxury residence in a distinguished setting where every home tells a story of craftsmanship and class? This 1.18-acre property delivers the space, privacy, and natural beauty to design something extraordinary. Backing onto protected EP land, it offers a peaceful backdrop that enhances both the landscape and the lifestyle. The neighbourhood reflects quiet sophistication, where each home is thoughtfully built and proudly maintained. With gas, hydro, and high-speed internet available at the lot line, everything is in place to bring your vision from concept to creation. Enjoy golf, skiing, and Lake Simcoe just minutes away, reach Barrie in under 15 minutes, and arrive at Pearson Airport in about an hour. This is a property for those who see potential not just in a lot, but in a lasting address. (id:58919)
RE/MAX Hallmark Peggy Hill Group Realty
33 Lombard Street Unit# 4302
Toronto, Ontario
You're Almost Home..... Welcome to 4302-33 Lombard St, in the Spectacular and Sought After Spire Building, in Old Town Toronto! From The Penthouse Collection, This 1397 S/F 3 Bedroom Condominium Will Be Your Peaceful Sanctuary. With Breathtaking North and West Views, You Will Enjoy Sunsets That Will Rival Any From Your Floor to Ceiling Windows, or One of Two Oversized Terraces. Enjoy a BBQ (With a Gas Line) While Overlooking The Spectacular Toronto Skyline. With Custom Built-in Closets, You Will Find Plenty of Storage. The Re-Designed Kitchen With Island, and Custom Cabinetry, is a Perfect Compliment to This Open Concept, Sun Drenched Living Area; Perfect for Your Family and Entertaining. The Primary Large Bedroom is Appointed with a Custom W/I Closet and a Beautiful 5Pc Bath Ensuite. A Walk to Hospital Row, Bay St, The St Lawrence Market, Parks, Public Transit, Scotiabank Arena and Rogers Centre. Parking And 2 Lockers Inclusions; Bosch Fridge, Frigidaire Gas Cook Top, Bosch Dishwasher, Dacor B/I Oven, Panasonic Microwave, Miele Washer & Dryer, Avantgarde Wine Fridge, Window Coverings, Drinking Water Filtration System, Decking, Light Fixtures, Gas Bbq (id:58919)
Royal LePage Macro Realty
17 Maple Ridge Rd
Oro-Medonte, Ontario
BUILDING LOT IN ONE OF ORO-MEDONTE’S MOST PRESTIGIOUS ENCLAVES SURROUNDED BY MULTI-MILLION-DOLLAR HOMES! Dreaming of building a luxury residence in a distinguished setting where every home tells a story of craftsmanship and class? This 1.18-acre property delivers the space, privacy, and natural beauty to design something extraordinary. Backing onto protected EP land, it offers a peaceful backdrop that enhances both the landscape and the lifestyle. The neighbourhood reflects quiet sophistication, where each home is thoughtfully built and proudly maintained. With gas, hydro, and high-speed internet available at the lot line, everything is in place to bring your vision from concept to creation. Enjoy golf, skiing, and Lake Simcoe just minutes away, reach Barrie in under 15 minutes, and arrive at Pearson Airport in about an hour. This is a property for those who see potential not just in a lot, but in a lasting address. (id:58919)
RE/MAX Hallmark Peggy Hill Group Realty Brokerage
4 Raintree Court
Clearview, Ontario
Welcome to the extraordinary living experience offered by 4 Raintree Court, nestled in the heart of Ontario's ski country. This luxurious home in the exclusive Windrose Estates combines elegance and sophistication with functional amenities for today's modern families. This custom-built home offers five spacious bedrooms, seven bathrooms, a home theatre, fully equipped gym, sauna, hot tub and heated pool over 8,600 square feet of interior space on a one-acre lot. High ceilings, custom lighting design, multiple skylights and walls of windows work with the wood accent walls to create a contemporary space that is flooded with light. In-floor radiant heating keeps the space cozy and warm throughout ski season as you sit by the fireplace watching the snow fall. The grand kitchen and dining area serve as the heart of this home, with soaring 23ft ceilings and the 10ft high by 16 ft wide sliding doors overlooking the backyard and 10-acre parkland beyond. Equipped with top-of-the-line appliances and designer counters and finishes, the kitchen is a perfect space for those who love to cook and entertain. The outdoor entertainment area includes a new outdoor kitchen, conversation area featuring patio heaters, heated pool and a waterfall that cascades from the upper roof into the pool. The property offers stunning mountain views of Osler Bluffs and Blue Mountain which can be enjoyed from throughout the home. Both resorts are less than ten minutes from the estate, as is downtown Collingwood. Simcoe County is known for its vibrant community atmosphere and natural beauty. From hiking trails to farmers' markets and local festivals-there's always something to see or do here. Notably, Clearview Township allows you to snowmobile or side by side directly out of your own property to the trails located right in the neighbourhood. 4 Raintree Court is more than just a house-it's a lifestyle destination that combines stylish luxury living within your own personal sanctuary. (id:58919)
Psr
274 Mississaga Street W
Orillia, Ontario
CHARMING LEGAL TRIPLEX. This beautifully renovated multi-unit property in the West Ward offers a unique opportunity for investors or home owners seeking additional income. Completely vacant! You choose your tenants and your rents! With approx 2000 sq ft of finished living space, this property features three stylish 1 bdrm, 1 bath units each with private in-suite laundry and separate electrical panel. All units have been fully updated with modern kitchens boasting quartz countertops and stainless steel appliances, brand new 3 pc bathrooms and luxury vinyl flooring throughout. Recent upgrades also include durable metal roof, new windows and doors, new siding, and a spacious new deck for added outdoor living. Vaulted ceilings with wood accent beams and a juliette balcony off the upper unit living room. This property is well insulated with new spray foam and equipped with new AC, a new owned hot water tank, updated plumbing and electrical. 200 amp electrical panel, Furnace 2019.Live in one suite and rent the rest, or add this turn key property to your investment portfolio. Beautifully landscaped with outdoor space for each unit and stunning perennial flower beds making this property appealing to professionals.With nothing left to do but collect your rent, this is your chance to own a fully updated property in an area with strong rental potential. (id:58919)
Century 21 B.j. Roth Realty Ltd.
89 Connor Avenue
Collingwood, Ontario
Welcome to 89 Connor Ave — a wonderful family home that offers comfort, space, and the kind of everyday ease that makes life feel just right. Thoughtfully laid out and filled with natural light, it’s a place where gatherings come naturally and family routines run smoothly. The home features a bright, open-concept living space with inside entry to the garage and a handy man door leading to the fenced backyard. The spacious eat-in kitchen provides plenty of cabinetry, stainless steel appliances, and a walkout to the yard — ideal for busy mornings or relaxed weekend meals. Upstairs, you’ll find three good-sized bedrooms. The primary suite stands out with cathedral ceilings, large walk-in closet and semi-ensuite access to a generous 4-piece bathroom complete with a soaker tub and separate shower. The basement adds valuable flexibility with a 4th bedroom, a 3-piece bathroom, and excellent storage — perfect for a teen retreat, in-law space, or visiting guests. Outside, the private, fully fenced backyard features a large deck, offering a great spot to unwind or entertain. Full of warmth and convenience, this beautiful family home is located in the highly desirable Georgian Meadows community — a safe, family-focused neighbourhood with its own play park and direct access to Collingwood’s scenic hiking trails. Ideally close to ski hills, golf, shopping, and everyday amenities, it offers a lifestyle that truly checks all the boxes. (id:58919)
Keller Williams Experience Realty Brokerage
