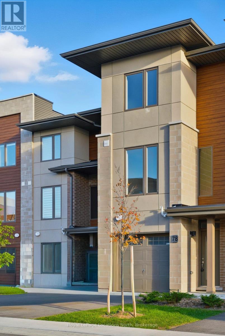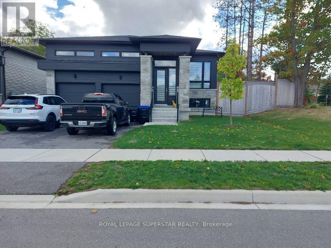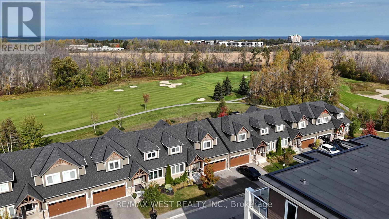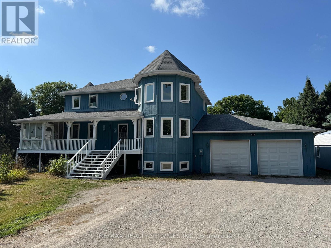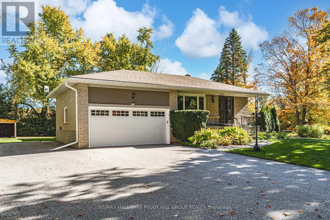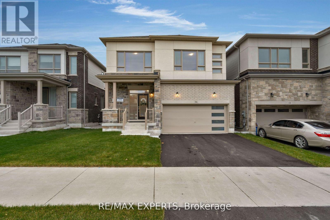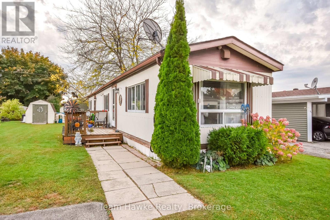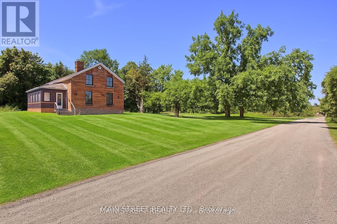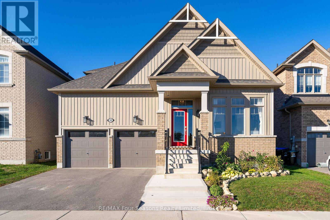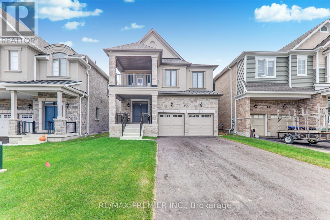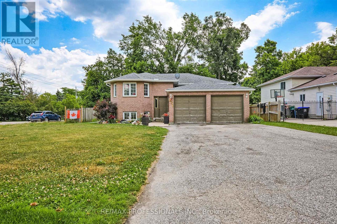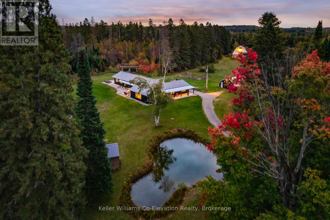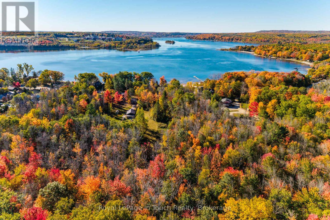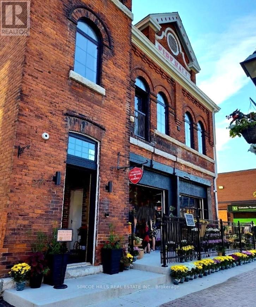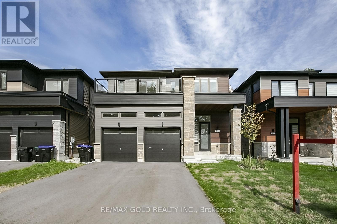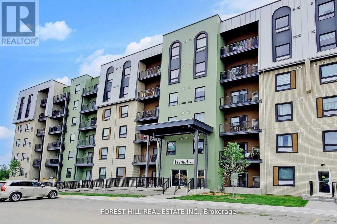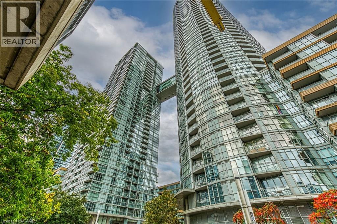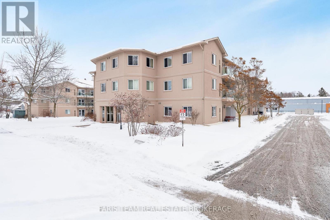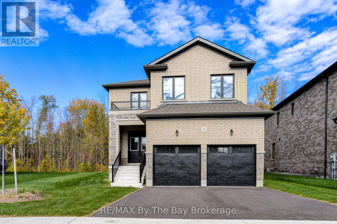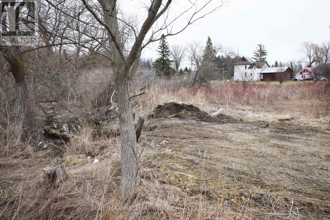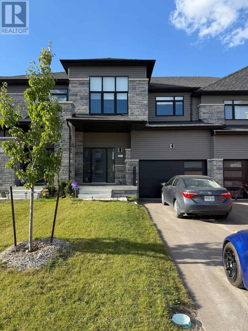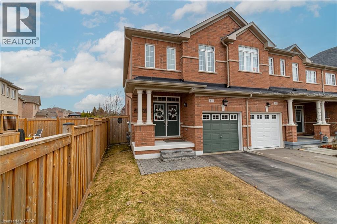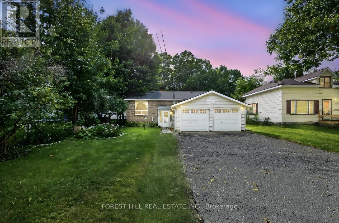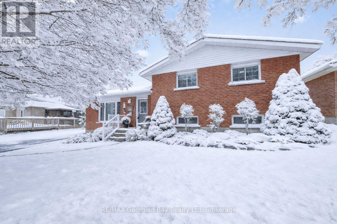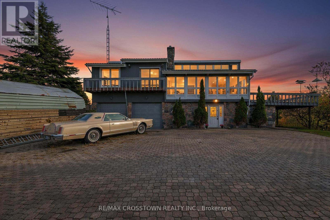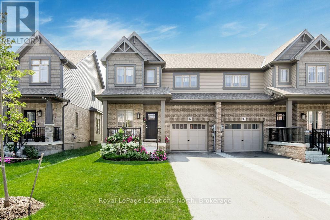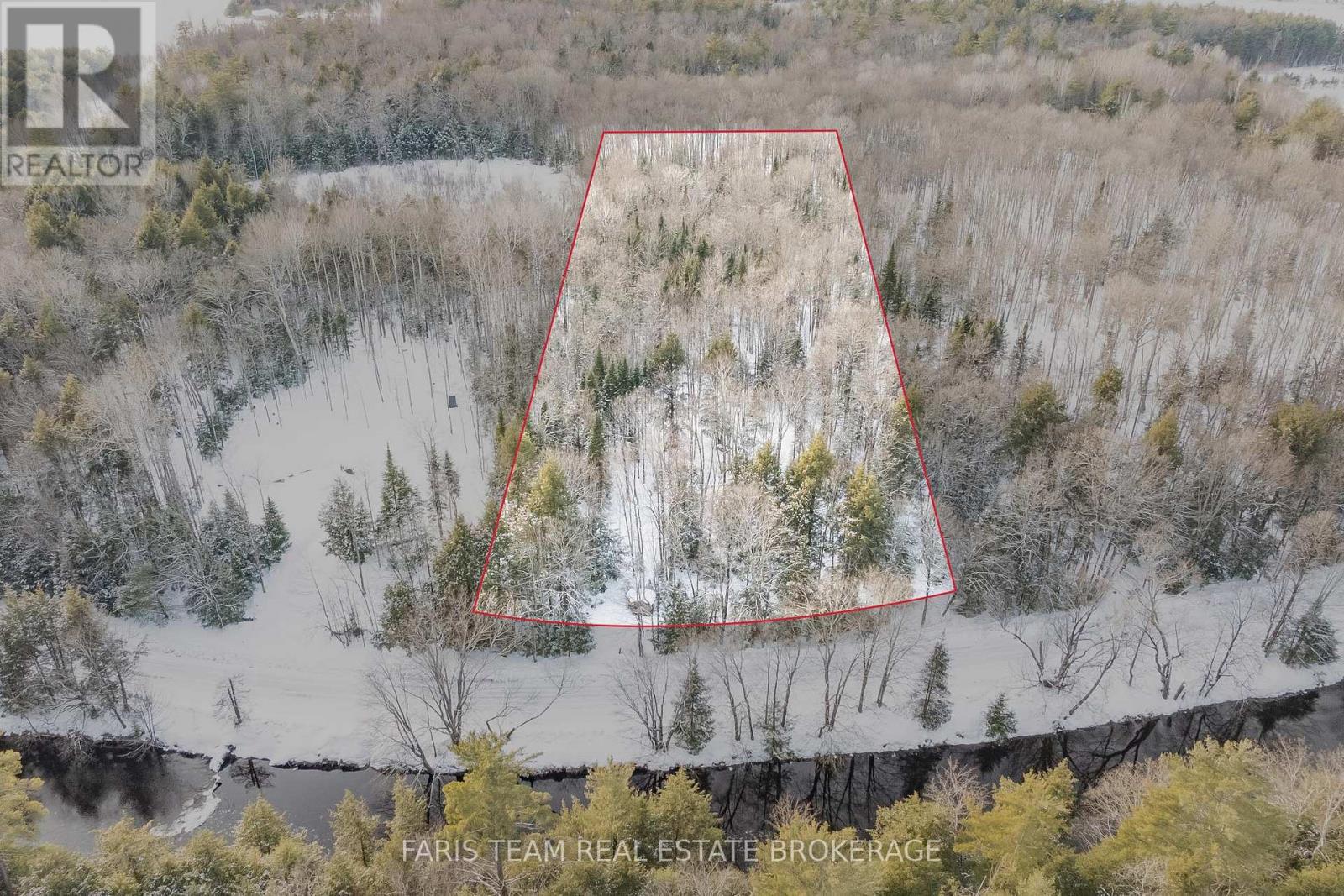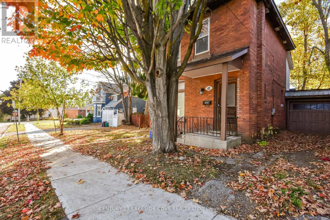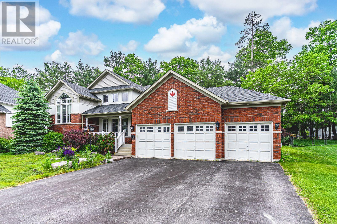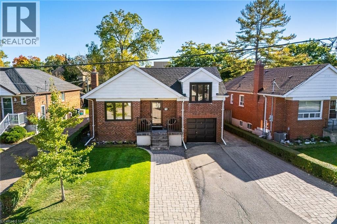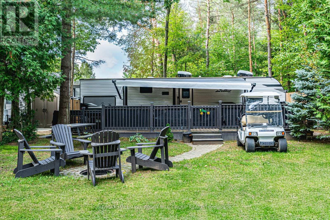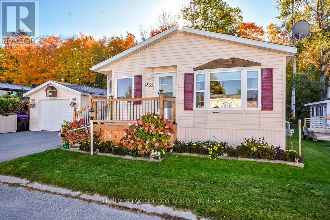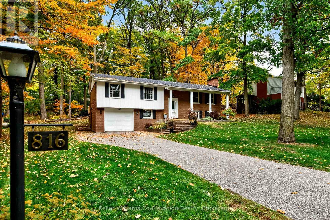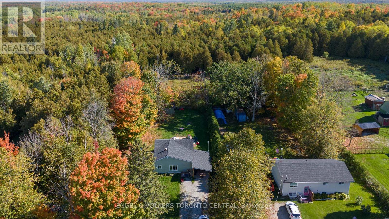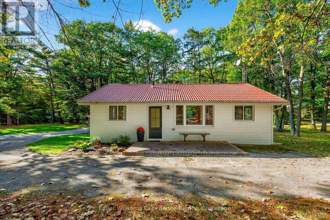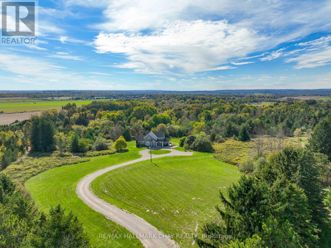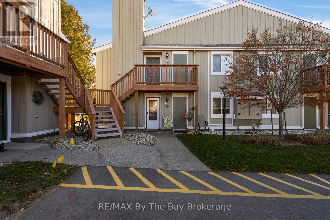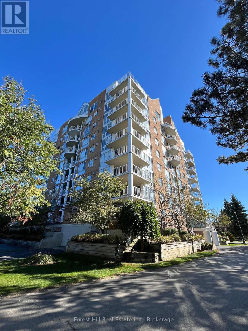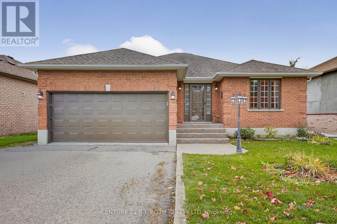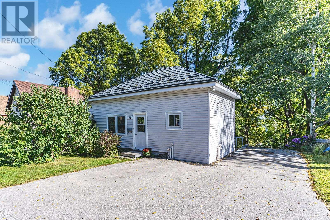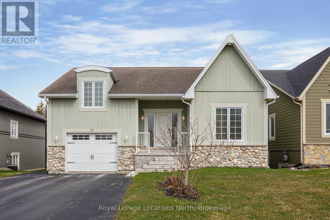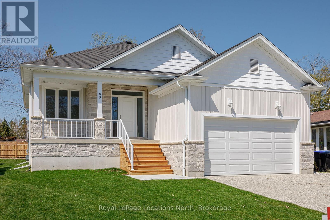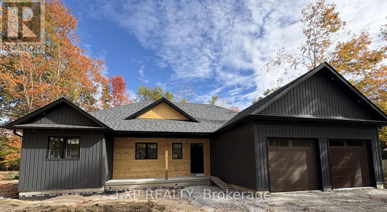78 Winters Crescent
Collingwood, Ontario
Ideally located between the tranquil shores of Georgian Bay and the year-round excitement of Blue Mountain, Waterstone is a modern townhome community that captures the best of Southern Georgian Bay living. Unit 78, a Birch Model, offers three bedrooms and three full baths in 1,555 square feet. The main level features inside garage entry, a bedroom, and a full bath, along with storage. The second level offers an open-concept living room with a fireplace, the kitchen with an island, and a dining area. The top level offers a primary bedroom with an ensuite featuring a large walk-in shower, along with a second bedroom with an ensuite. Full Tarion Warranty with the purchase. Be the first to call this amazing townhouse your home. (id:58919)
Royal LePage Locations North
133 Berkely Street
Wasaga Beach, Ontario
New Modern 2Br Executive Detached Bungalow, 2 Car Garage In Exclusive Sterling Estates Community. Minutes Walking To The Wasaga Beach Area 1 With Private Backyard & Wide Lot. Located Close To Schools, Shopping, And All Town Amenities. Open Concept Layout. Master Br W/ 4 Piece Ensuite. Stainless Steel Appliances, Energy Star Certified Home, 2 Bedrooms & 2 Washroom. Excellent location close to Wasaga downtown and beach area. (id:58919)
Royal LePage Superstar Realty
8 Spooner Crescent
Collingwood, Ontario
Welcome to 8 Spooner Crescent - where luxury meets year-round living in one of Collingwood's most desirable communities. Backing directly onto the fairways of Cranberry Hill Golf Course with unobstructed views of the 11th hole , this premium finished home is designed for those who love both relaxation and an active lifestyle. Featuring more then 3200 sq ft. of finished living space including updated fixtures and five oversized bedrooms offering plenty of space for family and friends. Enjoy soaring vaulted ceilings, an open, airy layout, and large windows that fill the home with natural light. The spacious kitchen with high end appliances and living area opens onto a large furnished deck overlooking the fairway - perfect for barbecues, entertaining, or simply taking in the peaceful views.The finished lower level includes a spacious recreation room, walkout to the golf course, and two bedrooms perfect for guests or an in-law suite. With an oversized double garage including racks for all your golf and ski gear, plus access to exclusive amenities including an outdoor pool and fitness centre, this is the ultimate four-season retreat.Just an 8-minute drive to Blue Mountain and only 10 minutes to Craigleith Ski Club, this is Collingwood living at its finest - active, social, and effortlessly luxurious. (id:58919)
RE/MAX West Realty Inc.
168 Hummingbird Hill Road
Oro-Medonte, Ontario
Living here is like being on vacation every day! This stunning 4+2 bedroom, 4-bathroom home is nestled on a picturesque 1-acre lot, offering a private and tranquil setting with exceptional amenities. The front of the home greets you with timeless curb appeal, featuring a double garage, a covered front entrance with stone and wood accents, and a huge wrap-around porch that's perfect for relaxing or entertaining. One section of the porch is transformed into a charming screened-in Muskoka-style room, allowing you to enjoy the outdoors without the bugs an ideal space for morning coffee, evening wine, or quiet reading time. Step inside to find a bright, welcoming interior with spacious principal rooms, perfect for family living and entertaining. The lovely 4-season sunroom offers peaceful views of the landscaped grounds, while the homes versatile layout provides in-law suite potential for multi-generational living or guest accommodations. The property features extensive landscaping, mature trees, and plenty of space for gardens, play areas, or future outdoor projects. For the hobbyist or those working from home, you'll appreciate the 200-amp service, ample storage, and flexible spaces throughout. Located in a fantastic four-season playground, you'll have beaches and boating just minutes away in summer, fishing in the spring and fall, skiing in winter, and endless nearby trails for hiking, biking, and snowmobiling all year long. Whether you're hosting family gatherings, unwinding in your private Muskoka room, or heading out for an adventure, this property offers the perfect balance of comfort, style, and lifestyle. Move-in ready and thoughtfully maintained, its a rare opportunity to own a slice of Oro-Medonte paradise. Book your private showing today and start living the life you've always imagined! (id:58919)
RE/MAX Realty Services Inc.
2506 Concession 10 N Nottawasaga Road
Collingwood, Ontario
Nestled On 5.7 Acres Of Private Country Landscape, This Property Offers Year-Round Tranquility With A Gentle Creek And A Picturesque Pond - Perfect For Those Who Appreciate The Serenity Of Nature. The Spacious 2-Storey Home Is Well-Suited For Family Living, Entertaining Guests, Or As An Investment Opportunity. Featuring A Walkout With Two Separate Entrances, It's Ideal For An In-Law Suite Or Rental Potential. The Ground Floor Has Been Fully Renovated, The Second Floor Freshly Painted, And A New Deck Added. The property is being sold as-is. Enjoy A Prime Location Just 7 Minutes To Osler Bluff Ski Club, 2 Minutes To Oslerbrook Golf Course, And 10 Minutes To Blue Mountain Ski Resort - Combining Rare Privacy With Incredible Accessibility. Priced To Sell! (id:58919)
RE/MAX Premier Inc.
5853 Yonge Street
Innisfil, Ontario
EXPERIENCE COUNTRY LIVING WITH BEAUTIFUL MODERN UPDATES ON A PICTURESQUE 1.5-ACRE LOT, FEATURING A DOUBLE CAR HEATED GARAGE, SEPARATE ENTRANCE TO THE LOWER LEVEL, & A SPACIOUS 24' X 12' SHED! Tucked away on over 1.5 acres in Churchill, this 4-level backsplit gives you more than 2,700 sq ft of finished living space, a family room anchored by a wood fireplace, and three patio doors that walk out to freshly built upper and lower decks where the outdoors becomes part of everyday life. A heated double garage with a propane heater, workbenches, inside entry, and a separate basement entrance provides excellent functionality. It is paired with a 24 x 12 ft shed with a concrete floor, loft storage, and dual lean-tos, including one fully enclosed, while the property itself invites nights around the fire pit, home-grown harvests from the vegetable garden, and extra storage in the additional shed. Updates bring peace of mind with hardwood flooring in the living room, modern tile, two fully renovated bathrooms, fresh paint, a newly painted rec room floor, a newer furnace, replaced patio doors, and updated windows and doors. Located just minutes from Innisfil Central P.S., Alcona, Barrie, and Highway 400, this #HomeToStay pairs small-town living with the updates, space, and property buyers dream of. (id:58919)
RE/MAX Hallmark Peggy Hill Group Realty
36 Shepherd Drive
Barrie, Ontario
A modern home by an award-winning builder, spanning over 2,700 square feet of refined living space. Featuring 4 spacious bedrooms and 4 well-appointed bathrooms, it boasts hardwood floors throughout and 9-foot ceilings on both the main and second floors. The chef-inspired kitchen shines with a custom backsplash, upgraded stainless steel appliances, and a functional yet stylish design. The home backs onto a peaceful green space, offering privacy and scenic views, while the unfinished walkout basement provides endless potential for customization. Located just minutes from shopping, schools, and other amenities, this property combines luxury, convenience, and a serene setting (id:58919)
RE/MAX Experts
48 Northland Drive
Midland, Ontario
A great opportunity to downsize your home and move into this clean and comfortable mobile home in Midland. Located in Smith's Camp, a community on the shores of Little Lake, this two bedroom home has an open concept layout with updated flooring throughout. Everything is on one level. Easy access to walk the trails of Little Lake Park, access to public transportation at the entrance, and a walking trail to Walmart. This location features plenty of outdoor living space as well, plus two storage sheds. Gas heat. Don't miss out. (id:58919)
Team Hawke Realty
1579 Gilford Road
Innisfil, Ontario
Large family home in private rural setting on over an acre in Gilford, surrounded by trees and farmers fields. Just up the road from the beaches of Lake Simcoe and short distance to Bradford or Barrie. Minutes to Yonge, Outlet Mall, Golfing, Marina, Georgia Downs horse racing, and Hwy 400. Fully renovated home with upgraded kitchen including quartz counter tops, double sink, dark laminate flooring through out, newer windows, high efficiency furnace, UV water filter, and newer appliances including stacked washer and dryer on main floor. (id:58919)
Main Street Realty Ltd.
32 Dey Drive
Collingwood, Ontario
Prime Location! A 2 minute walk to Admiral Collingwood Public School and across from the newly designed, under construction Wilson-Sheffield Community Park with a full size basketball court, 3 tennis courts, 6 pickleball courts, a playground, gazebo and trails. This 4-bedroom, 3-bathroom, 2-storey home offers an exceptional family lifestyle in a desirable neighbourhood. The main floor features a primary bedroom with a private 5-piece ensuite, a second bedroom with a 4-piece semi-ensuite bath, and an inviting great room with vaulted ceilings that creates a bright and open living space. The upper level includes a spacious loft, two large bedrooms, and a 4-piece bathroom with a separate WC bath/toilet area. Offering 1,926 sq' of finished living space plus a large unfinished basement with plenty of potential for future development. The exterior includes a large fully fenced backyard with a maintenance-free patio, perfect for outdoor entertaining, and a welcoming front porch overlooking the park. An outstanding family home in an excellent location-close to schools, shopping, skiing, hiking trails, dog park and the waterfront-all just a short drive away. (id:58919)
RE/MAX Four Seasons Realty Limited
609 Mika Street
Innisfil, Ontario
Welcome To 609 Mika Street - A Beautifully Upgraded 4-Bed, 3-Bath Detached In The Sought-After Belle Aire Shores Community. This Sun-Filled Home Features A Modern Open-Concept Layout With A Spacious Great Room, Elegant Dining Area, And A Stylish Kitchen With Upgraded Cabinetry, Quartz Counters, And Modern Luxury Appliances. The Primary Bedroom Offers A Large Walk-In Closet And A Luxurious Ensuite. Bedroom 3 Includes A Private Balcony Perfect For Morning Coffee. Upgrades Throughout Include Hardwood Flooring, Pot Lights, Smooth Ceilings, And Custom Finishes. Convenient Second-Floor Laundry And Mudroom With Garage Access. The owners invested approximately $75,000 in upgrades, renovating the home to enhance its modern appeal and overall aesthetic. Close To Schools, Parks, Shopping, And The Lake - Perfect For Families And Entertaining! (id:58919)
RE/MAX Premier Inc.
821 10th Innisfil Line
Innisfil, Ontario
Welcome to 821 10th Line, Innisfil! This charming raised bungalow is perfectly situated in the heart of Innisfil, offering a fantastic opportunity for investors or first-time home buyers. Sitting on a large 50 x 150 ft corner lot, this versatile property features 3+2 bedrooms, 2 full washrooms, and 2 kitchens providing excellent potential for multi-generational living or rental income. The home includes a fully finished basement apartment with a private walk-out, adding flexibility and value. Located just a short walk to Tenth Line Beach ! This property combines comfort, convenience, and investment potential in one desirable package. Don't miss your chance to own a home in one of Innisfils most sought-after neighborhoods! (id:58919)
RE/MAX Professionals Inc.
1076 Beaver Lane
Springwater, Ontario
"The Winding Rivers Estate" has it all, privacy, location and acreage. This one of a kind state of the art Contemporary Home is a lifestyle retreat sitting on nearly 100 acres, this extraordinary property offers the perfect blend of peaceful living, recreational opportunities, and income potential. The land features open, treed and cleared productive farmland, and is surrounded by managed forest. A gated private drive crosses a bridge over Matheson Creek, winds past a spring-fed pond, and leads to over 3000 sq ft of luxury living space bordering Willow Creek. Sunlight pours into every inch of the home through the expansive windows and doors designed to frame the fabulous outdoor views. The amazing chef's kitchen comes complete with Sub Zero/Wolf and Viking stainless steel high end appliances a huge island and rustic high end finishes. The radiant in-floor heating, rustic wood beams, multiple fireplaces and custom touches throughout blend style with timeless looks. The 36x48 ft. two level hip-roof barn with space for 7 large stalls, has a free-span loft, concrete floor, hydro and water. The paddocks, run-in shed, and riding ring invites possibilities from equestrian pursuits to creative projects. Explore the large network of private trails weaving through the creeks and streams throughout the entire property; ideal for ATV or horseback riding, hiking or cross country skiing. A 24x60 ft greenhouse makes it easy for the avid gardener to spend hours cultivating their own indoor gardens. The gardens, wood and pump houses, plus wood and propane boilers, offer self-sufficiency in this agricultural zoned estate with a rare blend of natural beauty, long-term value, and exceptional privacy. Whether you're seeking a family retreat, hobby farm or simply space to breathe this is a property that delivers. Just 10 mins to Barrie, 15 to Horseshoe Valley and Vetta spa, golfing, skiing, and major highways, just imagine the endless possibilities that await in this remarkable estate. (id:58919)
Keller Williams Co-Elevation Realty
250 Peek -A- Boo Trail
Tiny, Ontario
Discover the perfect opportunity to build your Dream Home or summer retreat on this beautiful partially cleared 3.5+ Acre lot, ideally located in the highly desired Tiny Township-just across the road from the breathtaking shores of Georgian Bay. With over 287ft of Residential Shoreline zoning, this property offers incredible potential for those seeking a tranquil lifestyle surrounded by nature. Enjoy walking distance to Tee Pee Point Park, a dog-friendly waterfront park featuring a kid's play area and a Sandy Beach perfect for swimming. The area also offers nearby trails, beautiful Awenda Provincial Park, Multiple Marina's to choose from, and access to the OFSC trail system- ideal for outdoor enthusiasts. Adding to the appeal is a 16 x 40 Cabin equipped with a WETT-Certified Wood-burning stove. Currently used for storage, the cabin is not inhabitable but serves well for recreational use or as a base while you plan your build. This is a rare opportunity to own a spacious piece of land in one of Tiny Township's most desirable locations. (id:58919)
Royal LePage In Touch Realty
27 Peter Street
Orillia, Ontario
For lease. Immaculate commercial space, at street level with glass front offers beautiful bright modern space in Historic restored building. Exceptional street exposure . large- exclusive use (approx 300 sq ft ) fenced patio. handicapped washroom. interior just under 400 sq ft . Located in orillia"s downtown core in peter street arts district and busy main street eateries and frequent downtown events and festivals. A mix of commercial and residential uses in the downtown core. Only 3 blocks to the bustling waterfront at the end of Mississaga St . E. Bring your business visions to life! Coffee shop, convenience store, art studio, bakery, retail, office ? 8 nice apartments above. net lease plus HST - plus hydro and water. It is heated and cooled with a super efficient minisplit heat pump HVAC unit. heat pump , estimated hydro approximately 95. a month depending on hydro demands of business. The landlord pays taxes ( 250 a month) Tenant responsible for own maintenance on patio and interior. (id:58919)
Simcoe Hills Real Estate Inc.
81 Berkely Street
Wasaga Beach, Ontario
Magnificent 4-Bedroom Home in Sterling Estates! Welcome to this stunning brand-new, 2-storey detached home located in the desirable Sterling Estates community. Featuring 4spacious bedrooms and 4 modern bathrooms, this home offers the perfect blend of luxury and comfort. Enjoy a bright open-concept layout with 9-foot ceilings and hardwood floors throughout the main level. The gourmet kitchen boasts granite countertops, premium cabinetry, and elegant finishes, making it ideal for both cooking and entertaining. The home includes an attached 2-car garage and is surrounded by luxury properties. Located just 4 minutes from the famous Wasaga Beach, with easy access to shopping, schools, and walking trails. Step out onto the massive second-floor balcony and take in the fresh air - perfect for relaxing or hosting guests.?? Non-smoking unit & No Pets This exceptional property truly must be seen to be appreciated! (id:58919)
RE/MAX Gold Realty Inc.
511 - 5 Chef Lane
Barrie, Ontario
If You Have Been Searching For A Condo Your Search Ends Here! This Stunning 1252 Sq/Ft 2 Bed, 2 Bath + Den Offers A Generous Kitchen With A Large Eat In Island And Open Concept Is Great For Entertaining. This Upper-Level Unit Is Bright, Spacious & Tastefully Upgraded With Quartz Countertops In The Kitchen & Both Bathrooms, Carpet Free, Upgraded Trim, Gas Bbq Connection On Balcony & Stainless Steel Appliances To Name A Few. Located In South Barrie Bistro 6 Is A New Condo Community Inspired By Food Culture & Modern Living. Surrounded By Protected Land, Bistro 6 Living Offers Extensive Community Trails, Community Kitchen With Temp Controlled Wine Storage, Kitchen Library, Community Gym & Yoga, Outdoor Kitchen With A Wood Burning Pizza Oven. Minutes From The Go Station, Park Place Shopping Center, Tangle Creek Golf Course & Minutes Away From Downtown Barrie & Our Beautiful Waterfront. Sit Back On Your Large Private Balcony Overlooking The Courtyard. (id:58919)
Forest Hill Real Estate Inc.
15 Iceboat Terrace Unit# 1205
Toronto, Ontario
Parade 1 Bed.Condo, w/24 hours concierge & luxury amenities, facing East, City & Lake view. Floor To-Celling Windows* Resort Style Amenities Include:Concierge,Gym, Indoor Pool, Party Room, Visitor Parking,Squash Crt, Sauna, Yoga Studio,Courtyard And Outdoor Terrance With Bbq, & More.Steps To Finan. & Entertainment District, Waterfront, Rogers Centre, Restaurants, Schools. Subway,Ttc. and much more.RSA (id:58919)
Century 21 Heritage Group Ltd.
101 - 115 Bond Street
Orillia, Ontario
Top 5 Reasons You Will Love This Condo: 1) This stylish ground-level end unit presents modern comfort and exceptional convenience with no stairs, no hallway noise, and a private patio for effortless indoor-outdoor living 2) Soaring ceilings and thoughtful updates throughout, including new lighting, flooring, and a backsplash, creating a bright, contemporary atmosphere that feels both functional and inviting 3) Enjoy the ease of in-suite laundry, dedicated parking, and an innovative layout designed to maximize every square foot 4) Perfectly situated just steps from Lake Couchiching, Lake Simcoe, downtown Orillia, and a variety of restaurants and shops, everything you need is right at your doorstep 5) With quick access to Highway 11, commuting is effortless, whether you're heading to work, the cottage, or beyond. 817 fin.sq.ft. (id:58919)
Faris Team Real Estate Brokerage
26 Amber Drive
Wasaga Beach, Ontario
*PREMIUM LOT* showcasing a stunning Redwood Model with an all-brick and stone exterior and an upgraded black window package. Set within the peaceful, final master-planned phase by Baycliffe Communities - The Villas of Upper Wasaga (Phase 4) - this enclave offers a private pocket of quiet streets and natural surroundings, with this home backing directly onto forest and trails for unmatched privacy and tranquility.Offering over 2,900 sq. ft. of upgraded living space, this home blends timeless design with thoughtful functionality. The main floor features 9-ft ceilings, upgraded hardwood flooring in the foyer and kitchen, an enhanced trim package, and a crisp white kitchen that opens seamlessly to the living room. Soaring two-storey windows frame serene forest views, while a main-floor laundry with garage access and a 2-piece powder room add everyday convenience.Upstairs, discover four spacious bedrooms, each with its own ensuite-including a Jack & Jill bath ideal for families-plus an open loft area. The primary suite impresses with two walk-in closets and a spa-inspired ensuite with a glass shower.The walk-out basement opens directly onto peaceful greenspace - perfect for nature lovers or future finishing potential.A perfect blend of privacy, space, and upgraded finishes, this home also includes Tarion Warranty coverage and is ready for immediate occupancy. Located just minutes from schools, shopping, trails, and the world's longest freshwater beach, and only 15 minutes to Collingwood and 20 minutes to Blue Mountain Resort - Ontario's largest ski destination. (id:58919)
RE/MAX By The Bay Brokerage
4797 County Road 90 Road
Essa, Ontario
Seize this incredible opportunity to build your dream home or investment property on this spacious 3/4 acre lot in the heart of Essa! Perfectly positioned between Barrie and Angus, this property offers the best of both worlds - the peaceful charm of rural living with the convenience of nearby amenities just minutes away. Located near Highway 400, this lot provides seamless access for commuters heading to the GTA or beyond. Whether you work in the city or simply want to explore all that Simcoe County has to offer, this prime location keeps you connected while enjoying the tranquility of country living. With ample space to design and build, this lot presents a fantastic opportunity to create a home tailored to your needs. Enjoy privacy, nature, and plenty of room for outdoor living, all while staying close to shopping, dining, schools, and recreational activities in both Barrie and Angus. Don't miss out on this rare chance to secure a sizable lot in a fantastic location! (id:58919)
RE/MAX Hallmark Chay Realty
3 Federica Crescent
Wasaga Beach, Ontario
Beautiful 2-Year-New Townhouse Just 4 Minutes to Wasaga Beach!This modern home features an open-concept layout with hardwood floors on the main level, oak staircase, and large windows that fill the space with natural light. The stylish kitchen offers new stainless steel appliances, a center island, and a walkout to a private backyard deck. The spacious dining area is perfect for entertaining. Upstairs, the large primary bedroom includes a walk-in closet and a 5-piece ensuite bath, along with two additional generous bedrooms and convenient second-floor laundry. Inside access to a 1.5-car garage. Close to schools, shopping, and all amenities. (id:58919)
Homelife/miracle Realty Ltd
67 Forsyth Crescent
Barrie, Ontario
This immaculate 3-bedroom, 2.5-bath, all-brick end unit townhouse is move in ready. Located in a desirable neighbourhood, this 1,635 sq ft home offers both comfort and convenience. The open-concept main floor features soaring 9 ceilings and custom upgrades throughout, including a spacious extended kitchen complete with a breakfast bar, sleek stainless steel appliances, elegant porcelain tile, and designer window coverings. The second floor includes a full laundry room as well as the primary suite with walk-in closet and ensuite featuring a soaker tub, glass shower, and double vanity. Additional enhancements include central air conditioning, water softener and RO system, automatic garage door opener, and home security system. Enjoy your fully fenced backyard complete with patio and a side gate for easy access. (id:58919)
Howie Schmidt Realty Inc.
228 Cavana Street
Midland, Ontario
Opportunity Awaits in the Heart of Historic Midland! Bring your vision to life with this spacious raised bungalow, ideally located on a quiet street in one of Midland's most established neighbourhoods. Offering 3 bedrooms and 2 full bathrooms, this solid home is packed with potential for those ready to make it their own. The main level features a bright living room, a separate dining area, and an eat-in kitchen with a walkout to the private backyard - the perfect backdrop for your next renovation or redesign, plus the screened-in porch and large foyer add character and function. Downstairs, the lower level offers oversized windows and incredible flexibility - envision 2-3 more bedrooms, a bar, games room or recreation space, or even an in-law suite. The layout and natural light make it an ideal canvas for your ideas.The lot itself is a standout: fully fenced, oversized, and private, a rare find in town. There's plenty of parking with a deep driveway for 6+ vehicles and a 2-car garage to top it off. Just minutes from schools, shopping, the waterfront, and all of Midland's amenities, this home offers unbeatable potential in a sought-after location. Perfect for renovators, investors, or families looking to build equity and create their dream home. (id:58919)
Forest Hill Real Estate Inc.
32 Bonaventure Place
Penetanguishene, Ontario
A perfect 3-bedroom family home in a highly desirable neighbourhood! This beautiful all-brick property offers a bright kitchen, open living and dining spaces, and 2 bathrooms. The fully finished basement features a spacious rec room, plus an additional lower level with an abundance of storage. Outside, enjoy a meticulously maintained backyard complete with a deck, manicured trees, and charming garden spaces-an ideal setting for relaxing or entertaining family & friends. Additional highlights include a paved driveway, gas heat, forced air with central A/C, and true pride of ownership throughout. Conveniently located close to amenities, walking trails, and bilingual schools, this home checks all the boxes! (id:58919)
RE/MAX Georgian Bay Realty Ltd
3971 12th Line
Bradford West Gwillimbury, Ontario
Welcome To Your Dream Country Estate in Bradford Ontario. Peaceful Private And Spectacular Endless Views. Custom Built Home With Architecturally Vaulted Beams Ceilings, Sunken Living Room, Multiple Walkouts, Wall To Wall Window, Floor To Ceiling Crafted Natural Stone Fireplace With Impressive Calved Stone Mantel, Captivate Views Of Your Own Beautiful 100 x 200 FT Pond. This Pond Is 12 Feet Deep, Spring Fed A Nature's Paradise Full Of Fish And Visiting Wild Life. Live On 4 Acres With Apple Trees, Perennials, Large Trees Across From Conservation Land. Walking The Property Will Unfold All The Added Interest. Large Workshop With Double Car Garage, Trailer For Storage, Large Metal Outbuilding For Tools, Toys, ATVs, Snowmobiles. 3 Driveways, Fantastic To Store Motor-Homes, Transport Truck, Work Vehicles A Like. Main Property Consist of 2 Lots That Most Would Combined Into 1 Massive Lot. Possibilities Are Endless. Come And Enjoy Planning Your Vision On The Wrap Around Deck As You Watch The Magnificent Sunset. (id:58919)
RE/MAX Crosstown Realty Inc.
417 Pheasant Lane
Midland, Ontario
Stunning views from this prime Midland Point waterfront home with 93.87 feet of frontage on Georgian Bay. This Pan-Abode log bungalow offers 2 bedrooms, 3 baths, and a finished basement family room-perfect for year-round living or a weekend escape. Enjoy panoramic views from the boathouse deck, relax in the hot tub, or spend the day on your sandy beach with deep water for swimming and boating. A detached double garage, Bunkie, and updated windows add convenience, while the steel roof, furnace, A/C, and water heater (all new in 2021) plus a Generac generator provide peace of mind. With its open-concept design, natural light, and warm log interior, this home blends rustic charm with modern comfort-an exceptional opportunity to own a true piece of Georgian Bay waterfront. (id:58919)
Keller Williams Co-Elevation Realty
305 - 24 Ramblings Way
Collingwood, Ontario
Welcome to Unit 305 in Bayview Tower at Ruperts Landing one of Collingwood's most desirable waterfront communities! This 2-bedroom, 2-bathroom condo offers a blend of comfort and low-maintenance resort-inspired living. Step into a bright, open-concept layout featuring expansive windows that bring natural light inside. The kitchen is thoughtfully designed with appliances included- Fridge, stove, dishwasher, washer, dryer, ample cabinetry, and a convenient breakfast bar perfect for everyday living or entertaining guests. Relax in the spacious living room, complete with walk-out to a private covered balcony, where you can enjoy the fresh Georgian Bay air. The primary suite is spacious with a walkout to the balcony, ensuite bathroom and large closet. The second bedroom is ideal for guests, a home office, or family use. Residents of Ruperts Landing enjoy exclusive access to a wealth of amenities, including a private marina with kayak and paddleboard storage, an indoor pool, hot tub, sauna, fitness centre, tennis and pickleball courts, and a fully equipped renovated clubhouse offering social and recreational activities. Rupert's Landing is located along the Georgian Trail, just minutes from downtown Collingwood, Blue Mountain, premier golf courses, and easy access to Blue Mountain, this vibrant community is the perfect four-season lifestyle destination. Unit 305 includes one outdoor surface parking space and access to common parking. (id:58919)
Revel Realty Inc.
37 Shipley Avenue
Collingwood, Ontario
This newly built semi-detached home offers approximately 1,600 sq. ft. of thoughtfully designed living space on a generous 30 x 104 ft lot. The curb appeal is immediate, beautifully landscaped gardens frame the walkway, leading you to a covered front porch that provides a welcoming spot to enjoy a morning coffee. The stylish, upgraded front door sets the tone for the homes modern finishes and attention to detail.Inside, a bright front office or sitting room overlooks the street. This space is ideal for working from home, setting up a reading nook, or simply relaxing while enjoying the view of the neighbourhood. The main floors 9 ft ceilings create an open, airy feel, enhanced by upgraded interior doors and pot lights throughout.The family room is warm and inviting, featuring wood flooring, large windows that fill the space with natural light, and a stunning shiplap feature wall with an electric fireplace, perfect for cozy evenings after skiing at the mountain. The dining area accommodates a large table for hosting friends and family,and flows into the upgraded kitchen.The kitchen is upgraded offering extended upper cabinets finished with crown molding, a full-depth cabinet above the fridge and a dedicated pantry. A stylish powder room with an upgraded vanity completes the main floor.Upstairs, you'll find three spacious bedrooms and two full bathrooms. The primary suite offers space for a king-size bed with a walk-in closet, and ensuite featuring a walk-in glass shower. The second 4 PC bathroom is great for guests and showcases a new stylish vanity. Great closet space throughout.The lower level offers a blank canvas for future expansion, with a rough-in for a bathroom already in place.Mechanically, this home is just one year old, offering peace of mind with low-maintenance living for years to come. It features a full brick front, 200 amp electrical panel, and a single-car garage with inside entry and a garage door opener. (id:58919)
Royal LePage Locations North
7950 Kings River Road
Ramara, Ontario
Top 5 Reasons You Will Love This Property: 1) Stunning 2-acre, water-facing building lot with 165' of frontage, offering an idyllic setting for your future home or business 2) Fantastic opportunity awaiting just across from the Black River in Ramara Township, conveniently located onHighway 11, minutes to Washago Village, 20 minutes to Orillia and Gravenhurst, 40 minutes to Barrie, and only 90 minutes to Toronto 3) Nestled in a peaceful area, providing the best of both worlds with a serene, natural retreat providing easy access to conveniences like shopping, dining, and entertainment, plus a riverfront municipal road with year-round maintenance for worry-free winter access, and the added benefit of a roughed in driveway and partially cleared land 4) Enchanting atmosphere with a picturesque river and mature trees creating a waterfront haven perfect for camping, fishing, canoeing, and stargazing in pristine air quality 5) Flexible rural zoning delivering endless possibilities, from building a dream home to creating a bed and breakfast, kennel, greenhouse, small-scale business, or recreation centre, allowing your vision to thrive. (id:58919)
Faris Team Real Estate Brokerage
41 Albert Street N
Orillia, Ontario
**Opportunity Knocks!** This versatile home is perfect for multi-generational living or investment-minded buyers. Featuring two self-contained units, it offers the ideal setup for an in-law suite or income-generating rental. Live in one unit and rent the other for extra cash flow! The main level boasts soaring 9 ft ceilings, a spacious eat-in kitchen, combined laundry/3-piece bath, cozy living area, and a generous bedroom. Upstairs, you'll find another large kitchen, inviting living space, a 4-piece bath, and additional bedroom-perfect for extended family or tenants. With a little TLC, this home has the potential to shine. New roof installed September 2025 adds peace of mind for future owners. Located in a prime walkable area, you're just steps from Beautiful Downtown Orillia, Soldiers' Memorial Hospital, the Orillia library, shops, restaurants, and more. Whether you're looking for a smart investment, space for family, or both-this property delivers. (id:58919)
Century 21 Lakeside Cove Realty Ltd.
31 Fawndale Crescent
Wasaga Beach, Ontario
OVER 3,700 SQ FT OF BEACH TOWN LUXURY WITH SOARING CEILINGS, NATURAL LIGHT, & A BASEMENT THAT WOWS! Set on one of Wasaga's most coveted streets, this home offers over 3,700 finished sq ft of exquisitely finished living space, just minutes from schools, parks, dining, and the sandy Georgian Bay shoreline. Surrounded by expansive forested land with easy access to hiking trails, golf courses, and scenic lookouts, and just 30 minutes from Collingwood and Blue Mountain Village, this home is perfectly positioned for everyday comfort and year-round adventure. The exterior impresses with its beautiful landscaping, covered front porch, triple-car garage, and driveway that accommodates six vehicles. The fenced yard backs onto mature trees and features a multi-level deck and lush lawn space, creating a peaceful and private outdoor escape. Inside, a grand foyer features a striking curved staircase and opens to a great room with a soaring double-height ceiling and two-tiered windows. The open-concept main level is bathed in natural light and includes a vaulted living room with a stone-detailed fireplace, a kitchen with a quartz-topped island, a sunlit eat-in area, and a walkout to the deck, plus a formal dining room with a tray ceiling. The primary suite features double walk-in closets, deck access, and a spa-inspired ensuite with dual vanities and a deep soaker tub. A second main bedroom, equipped with an oversized picture window, is serviced by an additional full bath. The basement is an entertainer's dream, boasting a rec room with a dry bar and plenty of space for media and game tables. A full bath, pantry storage, guest bedroom, and versatile office and den spaces complete the layout. Rich hardwood floors, pot lights, main floor laundry, and an immaculately move-in-ready condition complete this incredible home. This is more than a #HomeToStay - it's your chance to live, entertain, and unwind in an unforgettable Wasaga setting! (id:58919)
RE/MAX Hallmark Peggy Hill Group Realty
75 Emerald Crescent
Toronto, Ontario
Welcome to 75 Emerald Crescent, a beautifully updated home set on a rare oversized lot just steps from the lake. With 50+ ft frontage and over 105ft depth, an attached garage, parking for three cars, and a private backyard oasis, this property offers outstanding outdoor space and excellent potential for future expansion for growing families. Thoughtfully renovated throughout while preserving the original mid-century charm, this home offers a warm, functional layout and generously sized bedrooms, including a spacious primary retreat with double closets. The main level includes a custom built-in, open concept kitchen/dining area and fireplace, while the finished basement adds living space with a large and comfortable rec room. Stepping outside, the south-facing backyard features a built-in planter, interlocking patio and walkway, and a newer fence, grassy area, and dedicated area for a gas firepit. This large, unobstructed area delivers upscale enjoyment, and provides opportunity to add a pool, extend the home, or potentially add a backyard garden suite - the possibilities are endless! The home’s ideal location provides convenient access to the lake, waterfront trails, community pool, parks, and highly rated elementary and high schools. With newer windows and a newer roof, as well as AC on the main floor, this home is truly move-in ready. Don’t miss your chance to experience the best of city living while enjoying incredible privacy and outdoor space in this beautiful home! (id:58919)
Right At Home Realty
35 - 4300 Crossland Road
Tiny, Ontario
MOVE-IN READY 2023 JAYCO RV IN A RESORT COMMUNITY - THE ULTIMATE SEASONAL RETREAT FOR FAMILY, FUN, & RELAXATION! Tucked away in the Wasaga Dunes Parkbridge RV Resort, this seasonal getaway offers the ultimate combination of relaxation, recreation, and convenience in a peaceful, family-oriented community surrounded by forest. Just minutes from the sandy shores of Georgian Bay, Wasaga Beach, and the scenic trails of Tiny Marsh Provincial Wildlife Area, with everyday shopping and dining nearby in Wasaga and Elmvale, this location is second to none. At the heart of this offering is a beautifully maintained 2023 Jayco Jay Flight 331BTS model, fully move-in ready with a bright and spacious layout designed for worry-free comfort. Set on a private lot, you can unwind around the firepit, entertain on the large deck with awning coverage, or enjoy effortless outdoor dining at the BBQ station complete with a flat grill and mini fridge. Inside, discover a modern kitchen and living room with a centre island, dining area, lounge space, generous prep surfaces, and plenty of storage. A comfortable queen primary bedroom and a separate double bunk room are paired with a well-appointed 3-piece bathroom, enhanced by the added convenience of an outdoor shower for warm summer days. Everything you need for immediate enjoyment is included, from outdoor furniture and TVs to dishes and a golf cart, creating a true turnkey experience. With resort amenities like pools, playgrounds, a bouncy pillow, wide open green spaces, and endless family activities, this is an inviting getaway where carefree summer memories are waiting to be made! Total seasonal park fee is $4926.80. (id:58919)
RE/MAX Hallmark Peggy Hill Group Realty
1355 Hilltop Road
Severn, Ontario
Welcome to Silver Creek Estates, a Delightful Community Nestled in a Tranquil Country Setting, Yet Conveniently Close to Town and a Variety of Amenities. Just Minutes Away, You Can Explore Several Stunning Lakes, Perfect for Leisurely Afternoons or Outdoor Adventures. This Immaculate Modular Home Boasts 2 Cozy Bedrooms and 2 Well-Appointed Bathrooms, Offering a Comfortable Retreat. It Backs Onto a Serene Wooded Area, Providing a Peaceful Backdrop and a Sense of Privacy. The Property Features a Detached One-Car Garage and a Lush, Mature Lot that Includes a Charming Garden Shed, Along with Two Designated Parking Spots for Your Convenience. Step Outside to Your Private Yard, Where a Covered Deck Invites You to Relax or Entertain While Enjoying the Gentle Sounds of Nature. Inside, the Heart of the Home is the Bright Kitchen, Updated Sky Light, Enhanced by a Beautiful Bay Window that Bathes the Space in Natural Light. Flooring 2025, The Spacious Primary Bedroom is a True Sanctuary, Complete with a Walk-in Closet and a Luxurious Ensuite Bathroom Featuring a Modern Shower Stall. Additionally, the Functional Mudroom Includes a Handy Laundry Closet, Making it Convenient to Manage Daily Chores.This Lovely Home Comes Fully Equipped with Modern Appliances, Including a Refrigerator, Dishwasher, Microwave, and Washer/Dryer, all New as of 2025, Ensuring a Hassle-Free Move-In Experience. Discover the Perfect Blend of Comfort and Convenience at Silver Creek Estates! (id:58919)
Century 21 Lakeside Cove Realty Ltd.
816 Portage Park Lane
Midland, Ontario
Just steps from Gawley Park Beach & the Midland Rotary Trail, this incredible family home offers seasonal water views, nearly half an acre of privacy, and the perfect blend of comfort and space. The large new deck (2024) overlooks a peaceful backyard surrounded by nature - ideal for morning coffee or summer gatherings. Inside, you'll find a bright and spacious main-floor family room with a cozy gas fireplace, formal living and dining room, 3 bedrooms up, 1 down, and 2 full baths, giving everyone room to spread out. The kitchen features an abundance of counters and cabinetry and the functional layout make everyday living easy, while the finished lower level adds great flexibility for guests with a spacious bonus room and den in addition to the large front bedroom or rec room space. This home offers so many entertaining options or it could make a great home office and offers convenient inside access to the lower level through the garage. With a new Septic System installed in 2014, new shingles-front (2025) and back (2021), plus a terrific family-friendly community just a short stroll to the water, this home offers the best of both worlds-year-round living or a perfect Georgian Bay retreat. (id:58919)
Keller Williams Co-Elevation Realty
2165 Town Line
Severn, Ontario
Welcome to your piece of paradise! Cozy 2 bedroom home, just minutes to Orillia or Coldwater, with a .61 acre treed private backyard. Covered Carport plus Garage in the back of property with Hydro. Whether your starting out with your first home purchase or downsizing, this place is for you! New Furnace 2022 (new motor 2025), New Pressure Tank, New water filtration system, Hot water heater owned, NEW Trenching and Vapour Barrier JUST done (30 year transferrable warranty), New Roof 2017, New Plumbing 2016, windows/doors are replaced 2019, New Siding 2019, Fascia 2020, New LED light Fixtures interior/exterior 2017, Spray foam in Basement 2019, New Ducts done to front of house 2019, Driveway Widened 2017. (id:58919)
Engel & Volkers Toronto Central
1694 Tiny Beaches Road S
Tiny, Ontario
Discover the charm of Woodland Beach with this delightful cottage rental in Edmore Beach! Nestled on a spacious 93 x 201 lot, this property offers the perfect blend of comfort and convenience. Boasting two cozy bedrooms and two bathrooms. The open-concept living, dining, and kitchen area provides ample space for relaxation and entertainment. Enjoy the tranquility of nature on the covered porch at the back of the cottage, perfect for morning coffee or evening relaxation. This property is designed for four-season living, with a forced air furnace. The property comes fully furnished, making it ready for you to move in and start enjoying right away. Short term 6-8 month rental. Tenant must vacate by May 31, 2026. (id:58919)
Keller Williams Experience Realty
4146 Concession 7 Road
Adjala-Tosorontio, Ontario
Welcome to this beautiful family home, sitting on 40.5 picturesque acres with the Nottawasaga River flowing through the property. A true outdoor paradise, enjoy year-round entertainment - from long walks on your own private trails, cozy fires, swimming, kayaking or tubing down the river, to winter skating and snowmobiling. Start your mornings with coffee on the covered front porch and end your day watching sunsets from the peaceful back deck. Thoughtfully designed for multigenerational living, the home offers a spacious layout with tasteful finishes throughout. The main floor features a large kitchen with ample counter space, an island with cooktop stove, and a bright eat-in area that flows seamlessly to the back deck and the grand living room. Soaring cathedral ceilings with exposed wood beams and a stunning stone fireplace create an inviting gathering space. The dining room is a great flex space, whether it be dining, a playroom, or sitting area. Enjoy the convenience of a main floor office and laundry room. Upstairs, you'll find four generously sized bedrooms and a large shared bathroom. The primary suite includes a walk-in closet and a spacious 4-piece ensuite with a jacuzzi tub and walk-in shower. The partially finished basement features a complete in-law suite with its own private walkout entrance, an open-concept kitchen and living area, a large bedroom with access to another flexible space - perfect as an oversized walk-in closet, office, or second bedroom. The unfinished area in the basement offers a blank canvas to make it your own. Whether you're seeking space to grow, entertain, or simply soak in nature's beauty, this property offers the perfect blend of comfort, functionality, and outdoor adventure. (id:58919)
RE/MAX Hallmark Chay Realty
39 - 19 Dawson Drive
Collingwood, Ontario
Welcome Home to 19 Dawson Drive, Unit # 39 Located In The Beautiful Town of Collingwood. Perfect Location Close To Amenities, Trails and Close To Blue Mountain For Winter Activities.Step Foot In This Spacious Open Concept Unit With Ample Natural Light. Kitchen Offers Breakfast Bar Perfect For Entertaining, Plenty of Storage, Stainless Steel Appliances, Upgraded Sink, Soft Closing Drawers + Cupboards and Built-In Microwave. This Unit Has Two Spacious Bedrooms and 2 Bathrooms. Primary Bedroom Has Walk-Out To Deck. Enjoy This Carpet Free Unit Making it Easy to Maintain. In Unit Laundry Room With Stackable Washer and Dryer. Newly Installed Temperature Monitoring Thermostat For Cost Efficiency. Close To Restaurants, Downtown Collingwood, Grocery Stores, Shopping and Schools. Option To Be Sold Furnished or Unfurnished. (id:58919)
RE/MAX By The Bay Brokerage
402 - 24 Ramblings Way
Collingwood, Ontario
Welcome to Bayview Tower at Rupert's Landing. Collingwood waterfront living at an incredible value. This bright and well-maintained two-bedroom, two-bath condo offers the perfect combination of comfort, convenience, and access to one of the area's most desirable gated communities. The inviting layout features a kitchen with generous storage and included appliances, opening to a living area that walks out to a private covered balcony shared by both bedrooms. The primary suite offers its own balcony access, a large closet, and a private ensuite, while the second bedroom, also with it's own balcony access, provides flexibility for guests, family, or a home office. Enjoy every day like a getaway with Rupert's Landing's exceptional amenities: a private marina with kayak and paddleboard storage, an indoor pool, hot tub, sauna, fitness centre, clubhouse, and tennis and pickleball courts. Stroll through beautifully maintained grounds that connect to the Georgian Trail, ideal for walking, cycling, or exploring Collingwood's scenic shoreline. Perfectly positioned for four-season living, you're just minutes from Blue Mountain's ski slopes, Georgian Bay's sandy beaches, downtown Collingwood's shops and restaurants, and several premier golf courses.This condo includes one parking space plus visitor parking, offering low-maintenance living and year-round recreation. Experience the true Collingwood lifestyle with the best value on the waterfront. (id:58919)
Forest Hill Real Estate Inc.
12 Nicort Road
Wasaga Beach, Ontario
Welcome to your dream home in the highly desirable River's Edge community, just minutes from the beach and scenic walking trails! This newly built 4-bedroom, 3.5-bath home showcases a stunning stone & brick front entrance, bright open-concept layout, elegant oak staircase, spacious living room, and a large great room that flows seamlessly into a modern kitchen with a center island - perfect for entertaining. Upstairs, enjoy the convenience of a second-floor laundry, along with four generous bedrooms, including a luxurious primary suite with a walk-in closet and a spa-inspired ensuite featuring a freestanding tub and glass shower. A second bedroom with its own private ensuite is ideal for guests or family members. Complete with a double car garage and premium finishes throughout, this home offers the perfect blend of style, comfort, and modern living. Don't miss your chance to own this gem in River's Edge - where luxury meets nature! (id:58919)
Upstate Realty Inc.
655 Glen Cedar Crescent
Innisfil, Ontario
Situated in a highly sought after neighbourhood just steps to Lake Simcoe this one owner brick bungalow is the perfect pick for first times, empty nesters or grow your family. The unspoiled basement is well laid out with lots of windows. Features main floor laundry and walk out to spralling deck overlooking the full fenced yard backing onto the park. Spacious layout with over 1300 square feet on the main level. Furnace, central air and roof all new in the last 5 years. This home shows is spotless clean and shows well!! (id:58919)
Century 21 B.j. Roth Realty Ltd.
135 Sixth Street
Midland, Ontario
THOUGHTFULLY UPDATED BUNGALOW ON A LARGE 50 X 200 FT LOT WITH A DURABLE METAL ROOF! Situated in a prime Midland location within walking distance to schools in a great school zone, parks, downtown shops, restaurants, cafés, Midland Harbour and the beach, this charming bungalow sits on an expansive 50 x 200 ft lot with a backyard lined by mature trees for privacy, a shed for storage and plenty of green space to enjoy. Curb appeal is enhanced by a durable metal roof and a driveway that accommodates up to 5 vehicles. The updated main floor offers bright, comfortable living with easy-care flooring, an open-concept living and dining room filled with natural light, a crisp white shaker kitchen featuring complementary countertops, ample cabinetry, and generous prep space. The main floor laundry room offers a separate side door entry leading outside with direct access to the basement, providing flexibility that will appeal to investors or those seeking multi-generational living options. The partially finished, dry basement adds versatility with a 3rd bedroom and excellent potential to finish the space to suit your needs. Well-maintained and thoughtfully updated, this #HomeToStay is ideal for families, first-time buyers, and downsizers alike! (id:58919)
RE/MAX Hallmark Peggy Hill Group Realty
73 Findlay Drive
Collingwood, Ontario
Welcome to this spacious and immaculate custom bungalow in a prime location backing onto greenbelt! Offering an open-concept floor plan that perfectly blends comfort and style. The heart of the home is a bright island kitchen featuring crisp white cabinetry, abundant pot lights, and plenty of counter space. This home boasts 2+2 bedrooms and 2.5 baths, with gleaming hardwood floors throughout the main level. The inviting living room centres around a cozy gas fireplace. Walk-out to a large private deck with sleek glass railing perfect for relaxing or entertaining outdoors.The main floor primary suite offers a walk-in closet and an en-suite bathroom for your retreat at the end of the day. You'll also find a convenient main floor laundry room with inside access from the garage. There is a partially finished loft space above the garage which provides the perfect spot for storage, a playroom, studio, or creative escape.The fully finished lower level is designed for both functionality and fun, with a massive family room, two additional bedrooms, a full bathroom, and a versatile gym or home office. French doors open to a lower walk-out, bringing in natural light and providing easy access to the backyard. Nestled in an upscale and friendly neighbourhood, this home is close to top-rated schools, scenic parks and trails, skiing, beaches, and golf courses. (id:58919)
Royal LePage Locations North
60 52nd Street S
Wasaga Beach, Ontario
Charming Custom Built Bungalow Just Blocks from the Beach! Prime Location with Rental Suite Potential! Welcome to this beautifully finished 1,345 sq.ft. bungalow, built by local renowned builders VanderMeer Homes! Ideally located just a few blocks from the beach, a major superstore, and with a full athletic track right across the street, perfect for those who love a healthy, active lifestyle. This home offers the ideal blend of comfort, convenience, and future potential. Step inside to a bright and open main floor featuring 9 ft ceilings and a thoughtfully designed layout. The heart of the home includes three spacious bedrooms, including a primary suite with its own ensuite bath and a generous walk-in closet. A convenient mudroom and main-floor laundry add to the practical functionality of this home, making day-to-day living a breeze. The lower level remains unfinished, providing a blank canvas to truly make it your own. With plenty of space for a large rec room, additional bedroom, and ample storage, the basement also includes a separate entrance and is already roughed-in for a separate suite. Whether you're looking to create an income-generating one-bedroom suite or an extended living space for family and guests, the possibilities are there. Enjoy outdoor living with a covered front porch and a spacious 22' x 10' rear deck, ideal for morning coffee or entertaining on warm evenings. Built with quality in mind, the home includes stone accents, central A/C for year-round comfort, and modern finishes throughout. With its incredible location, walkable amenities, and bonus suite potential, this property is perfect for families, downsizers, or investors. Property taxes have not yet been assessed and are currently based on vacant land status. Don't miss your chance to own in this vibrant, fast-growing community. Don't miss out! Come live the 4-season lifestyle to it's fullest at 60 52nd St S in Wasaga Beach!! Finished basement option 50k more, Tarion warranty. (id:58919)
Royal LePage Locations North
49 Beaufort Crescent
Tiny, Ontario
Luxury brand new and custom-built bungalow nestled on a quiet, tree-lined street in one of Tiny's most desirable areas, the Settlement of Toanche - just minutes from marinas, sandy beaches, parks, and conservation trails. Designed with exceptional craftsmanship and attention to detail, this home combines modern elegance with timeless comfort. Step inside to discover engineered 3/4-inch hardwood flooring (7.5-inch wide planks) flowing throughout, framed by 6-inch baseboards and 8-foot interior doors. The main level features 9-foot ceilings and an open-concept layout that perfectly blends the kitchen, dining, and living areas - ideal for entertaining or family gatherings. The chef's kitchen showcases quartz countertops & backsplash, stylish cabinetry, and a bright, airy design that opens seamlessly into the living room, complete with an electric fireplace and a striking pine feature wall. The primary bedroom offers a private retreat with a large walk-in closet, with window, and a spa-inspired ensuite featuring a 5-foot soaker tub, massive walk-in glass shower, double vanity, and 12x24-inch tile flooring. Two additional bedrooms each feature double windows and generous closets, while the main 4-piece bath continues the luxury finish with 12x24-inch tile and quartz details. A convenient mudroom with laundry access from the double garage, plus a front foyer with double closet, make daily living both stylish and practical. The full size unfinished walk-up basement is ready for an in-law suite or secondary suite with income potential. Outside, the private, treed backyard offers a peaceful setting to unwind and enjoy the natural surroundings. Situated on a quiet crescent close to Georgian Bay, local marinas, beaches, and conservation area, this property captures the very best of Tiny's relaxed coastal lifestyle. *Note this property is still under construction and more pictures will arrive shortly. (id:58919)
Exp Realty
83 Hummingbird Hill Road
Oro-Medonte, Ontario
Top 5 Reasons You Will Love This Home: 1) Perched high above the rolling countryside, this spectacular vantage point offers uninterrupted sunrise and sunset views, perfect for gazing out over the serene beauty of Horseshoe Valley to the south and take in the distant majesty of the Blue Mountains to the west, a truly rare panorama 2) Experience the peace and privacy of over 47-acres, with approximately 45-acres of prime, usable farmland, nestled along a quiet sideroad, delivering a tranquil rural lifestyle while still being just a short drive from all local amenities 3) Countryside haven paired with a collection of well-maintained outbuildings, including an implement shed, a combination hay and wood shed, a dedicated workshop, and a classic barn, ideal for farming, storage, or creative pursuits 4) The heart of the home is a large, welcoming eat-in country kitchen featuring a cozy wood stove, perfect for gathering with family and friends, exuding warmth, character, and timeless comfort 5) One of the most beloved spaces in the home, the sunroom provides a peaceful setting to unwind, sip your morning coffee, or watch the changing light over the landscape, an oasis of calm in every season. 1,946 above grade sq.ft. plus a partially finished basement. (id:58919)
Faris Team Real Estate Brokerage
